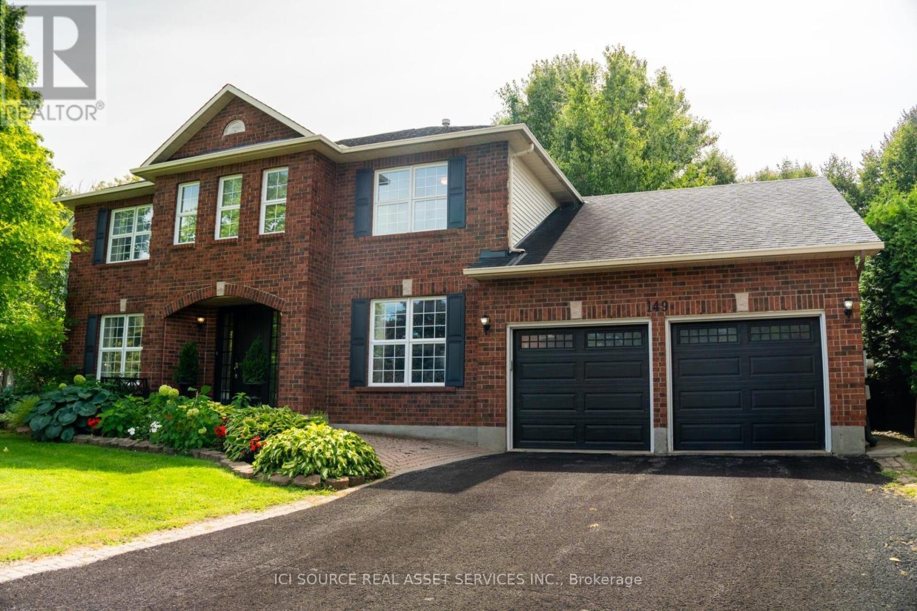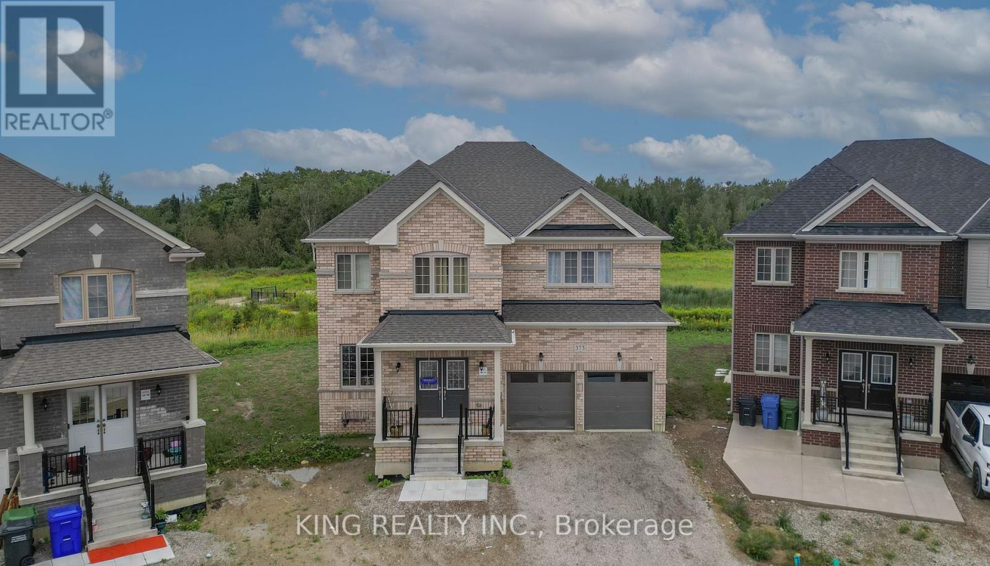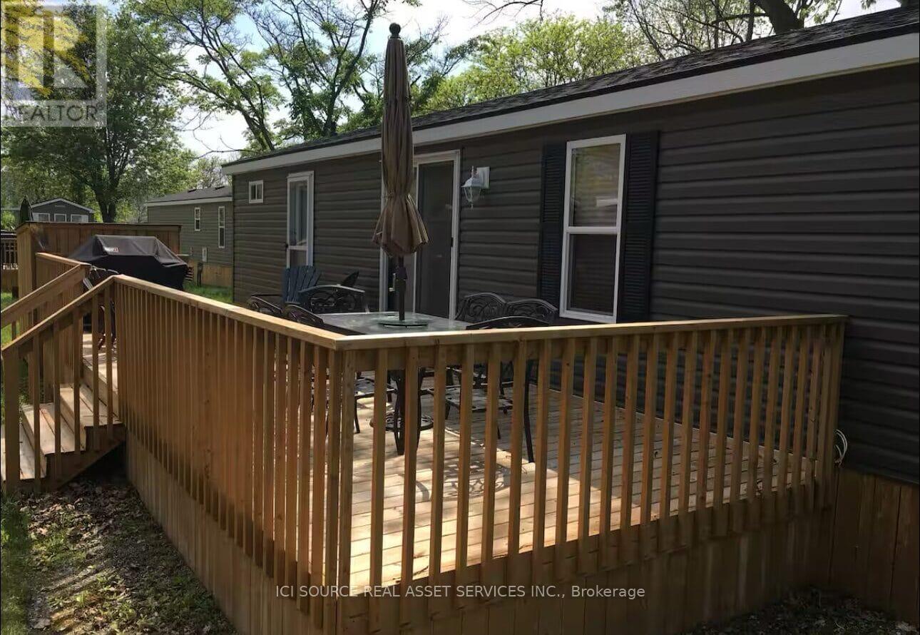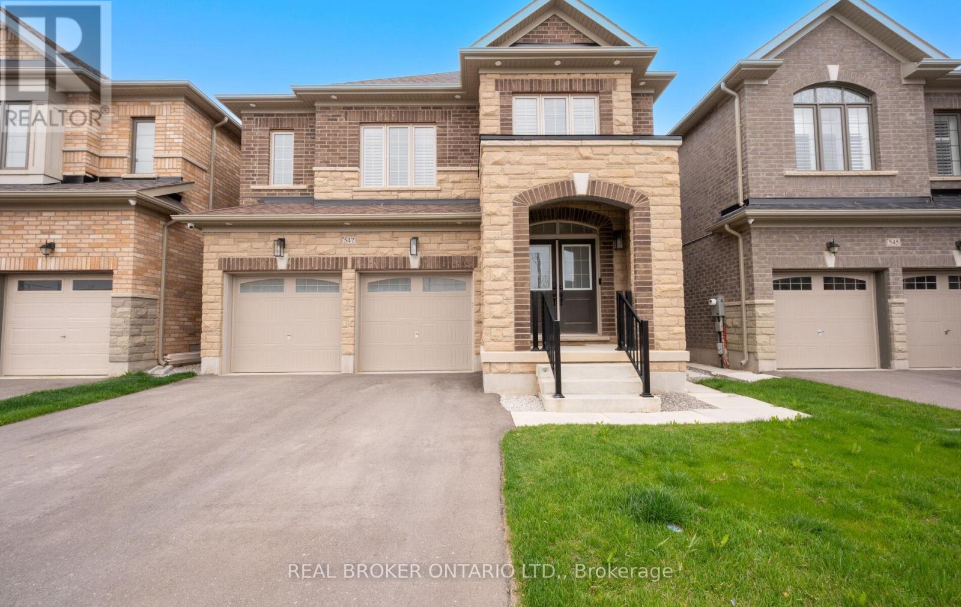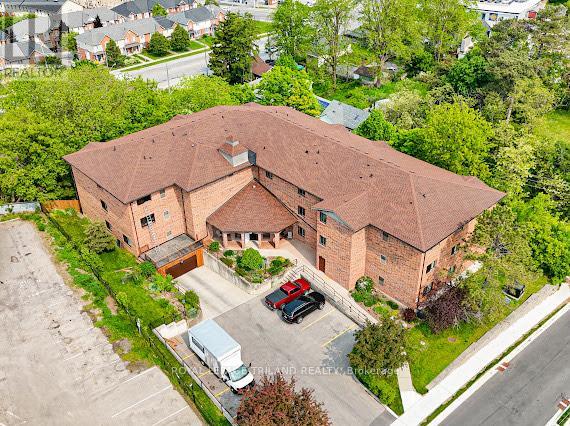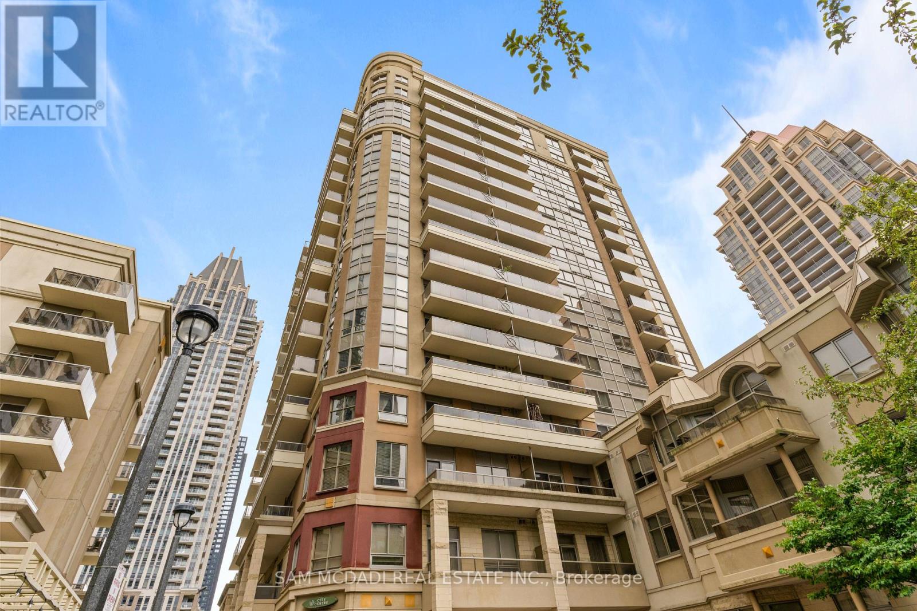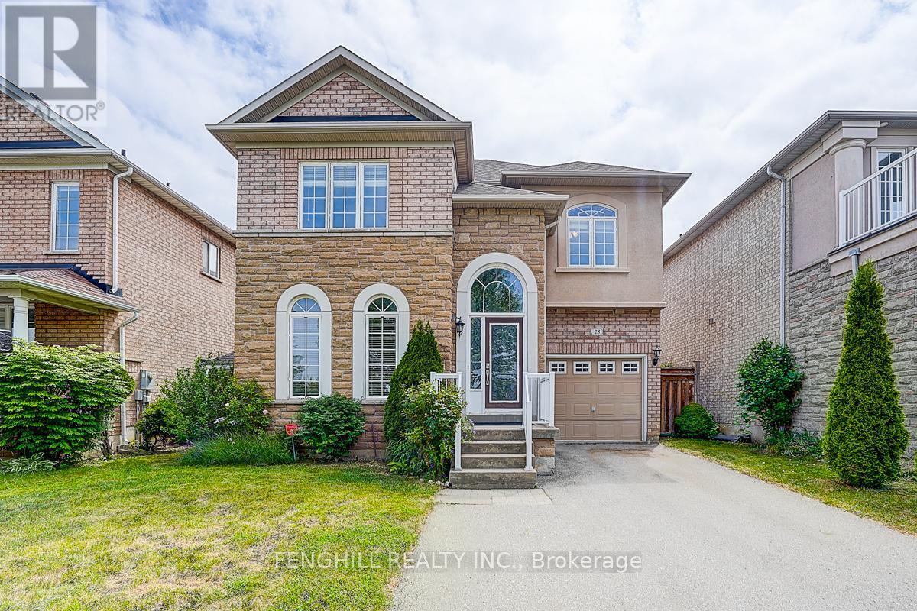161 Satok Crescent
Milton, Ontario
Bright & Spacious 4-Bedroom Townhouse in Desirable Timberlea, Milton Welcome to your new home in the heart of Timberlea—one of Milton’s most sought-after and family-friendly neighbourhoods. This beautifully maintained attached townhouse offers the perfect blend of comfort, convenience, and charm. With four generous bedrooms and two full bathrooms, this home is ideal for growing families or multi-generational living. The finished basement provides versatile space that can easily serve as a recreation room, in-law suite, or private retreat. Step outside to a fully fenced backyard and enjoy the walk-out deck—perfect for entertaining or relaxing in your own private oasis. Inside, the home is filled with natural light, thanks to large windows and a bright, airy layout. The breakfast nook is especially inviting, offering a cozy spot to start your day while soaking in the morning sun. Parking for three vehicles adds convenience rarely found in townhouse living. Located just minutes from major highways, top-rated schools, parks, shopping, and dining, this home offers the best of suburban living with all urban amenities close at hand. Nestled in a quiet, welcoming community, it’s a place where families thrive and neighbors become friends. This Timberlea gem is move-in ready and waiting for you to make it your own. (id:41954)
149 Lanigan Crescent
Ottawa, Ontario
Welcome home to 149 Lanigan Crescent! This gorgeous house is located on an oversized lot in Crossing Bridge Estates, Stittsville, Ontario. The main floor features upgraded site-finished hardwood floors and mouldings throughout. A private home office with built in shelving offers flexibility and convenience for families. The spacious formal living room, leads into a large formal dining room for all of your holiday gatherings. The kitchen is the heart of the home, complete with quartz countertops, a marble backs plash, stainless steel appliances, and gas stove, and a large center island made for parties and entertainment. The kitchen leads into a dining area and connects to the family room with a wood-burning fireplace. An updated powder room and laundry room complete the main floor. The upper floor consists of a large master suite that is filled with natural light and leads into a large walk-in closet. The renovated ensuite features a marble double sink vanity and a spa like bathtub. This level also includes three additional large bedrooms with ample closet space and a beautifully updated main bathroom. The newly renovated lower floor has an electric fireplace, an 85 inch TV, and a games table for your entertainment needs. There is also a fifth bedroom with tons of storage. A beautiful bathroom with a large walk-in steam shower, and a home gym completes the lower level. The private backyard features a gazebo, and a large storage shed within the fully fenced yard.*For Additional Property Details Click The Brochure Icon Below* (id:41954)
373 Russell Street
Southgate, Ontario
Welcome to your new home! This 1.5-year-old, stunning and spacious detached house offers over 4,000 sq. ft. of living space with 5 generously sized bedrooms and 5 bathrooms across the main and upper floors. Featuring a den on the main floor and situated on a premium ravine lot, this home provides both comfort and privacy. With 6 parking spaces and an unfinished basement ready for your personal touch, the possibilities are endless. (id:41954)
341 - 1501 Line 8 Road
Niagara-On-The-Lake (Rural), Ontario
Move in ready and enjoy the rest of the season. Located in Niagara on the lake . 2015 Northlander Reflection excellent condition!! Can sleep 10. Both sofas open up to beds. 2nd bedroom has two bunkbeds with double on the bottom and single in the top. Unique feature is one of the bottom bunk beds transforms to a u shape sofa.. great for a separate area for kids to hang out or anyone wanting a little privacy. Not many of these styles available in the park. Located 10min to Niagara Falls and 10 min to Niagara on the lake. Awesome location!! Park open may 1-Oct 31. Park has planned activities, large one acre zero entry pool, smaller salt water pool, park, horseshoes, sport court, bike rentals onsite! Lots for everyone to enjoy. Bike trails within walking distance. Fully furnished, air conditioning and furnace, appliances, potential for rental income. Yearly fees $8500. Priced to sell fees paid for the remainder of the season. *For Additional Property Details Click The Brochure Icon Below* (id:41954)
547 Veterans Drive
Brampton (Northwest Brampton), Ontario
Welcome to this beautifully upgraded 4-bedroom, 4-bathroom home offering 2650 sq ft of refined living space in Northwest Brampton. From the moment you walk through the double door entry, you're greeted with style and function. The open-concept main floor features 9-ft ceilings, 2x2 porcelain tiles, rich hardwood floors, and a waffle ceiling with pot lights. A bold black accent wall surrounds the cozy gas fireplace, adding depth and contrast to the space. The custom kitchen is the heart of the home, boasting extended cabinetry to the ceiling, a built-in wall oven, gas cooktop, custom hood with pot filler, and a stunning waterfall quartz island perfect for family living and entertaining. French doors lead to the backyard for seamless indoor-outdoor flow .Upstairs, you'll find continued luxury with 9-ft ceilings, 12x24 upgraded tiles, and hardwood floors throughout no carpet. The primary suite offers a coffered ceiling, his & hers walk-in closets, and pendant lighting. The en-suite features an oversized custom shower and upgraded finishes. Three of the four bedrooms include built-in closets, plus a convenient upstairs laundry room. All bathrooms feature quartz countertops, undermount sinks, upgraded faucets, and taller vanities. Additional highlights include: 8-ft solid shaker-style doors Upgraded baseboards & casings, Mudroom with built-in cabinets, Rod iron staircase pickets, Black hardware & upgraded light fixtures throughout. Side door entrance & cold cellar, and Exterior security cameras. Perfectly located near schools, parks, and everyday essentials this move-in-ready home checks every box. (id:41954)
206 - 4 Albert Street
Cambridge, Ontario
Step into this fully renovated, truly move-in ready condo just a short walk from Cambridges vibrant downtown core. With local shops, restaurants, and the lively Gaslight District nearby, the location offers the perfect blend of convenience and charm. This spacious 2-bedroom, 2-bathroom home leaves nothing undone. Every detail has already been updated new windows, brand-new flooring, carpets in the bedrooms, and a completely refreshed kitchen and bathrooms. The kitchen showcases sleek quartz countertops, while the bathrooms feature modern vanities and toilets for a crisp, contemporary finish. Other recent upgrades include a new water heater and water softener, plus the convenience of in-suite laundry and owned equipment adding both comfort and peace of mind. Enjoy secure underground parking with direct elevator access to all floors, making day-to-day living effortless. With every update already complete, all that's left is to move in and start enjoying. Homes this turnkey are rare don't miss your chance to see it! (id:41954)
29 Maple Grove Court
South Huron (Stephen), Ontario
Your Oasis in the heart of the action! This charming, fully drywalled 2-bedroom, 1.5 bath home features 2 fireplaces, crown molding in the living room and dining room, hardwood floors in living room and bedrooms, modern maple cabinetry, stainless steel appliances and hardware, and a private, landscaped yard, with large front and back decks. Living room has gas fire with raised hearth and art niche, and recessed perimeter lighting. Dining room is open to kitchen and sunroom with glass doors to back deck. Large, bright sunroom, with sliding wood doors and cozy fireplace, doubles as a private office, or third bedroom, and has separate access to back deck. Ample closet space including cedar coat closet at entry, a spacious cedar lined walkthrough with built-in shelving in the primary bedroom and step-in hall storage. There is an outdoor gas manifold for barbecue and fire pit, and the home is nicely orientated for a perfect mix of morning and afternoon sun and shade. Grand Cove Estates is a gated, active adult community (55+), with great amenities including a heated saltwater pool, a large clubhouse available for personal use with a well-equipped catering kitchen, library, games room, and workout facilities; walking trails, lawn bowling, pickleball and tennis courts, a woodworking shop, lots of social clubs and activities, and much more. All within walking distance to shops, stores, restaurants, the spectacular BEACH, and all the festivities of this great town. Dont miss this ideal year-round home in a vibrant, growing community, or the perfect turnkey summer retreat for the winter traveller. (id:41954)
703 Midland Avenue
Toronto (Kennedy Park), Ontario
This beautifully updated bungalow offers a bright, open-concept living space with modern finishes throughout, perfect for families or investors alike. Featuring brand-new vinyl flooring (2025) and a newly installed air conditioning system (2025), this home blends contemporary comfort with timeless charm. Additional recent upgrades include a new roof (2025) and fully renovated bathrooms. The large, private backyard is ideal for entertaining, gardening, or relaxing in your own outdoor retreat.The main floor boasts a stylish, updated kitchen with quartz countertops and stainless steel appliances, flowing seamlessly into a sun-filled living area. Three bedrooms provide ample space for the whole family. The fully finished basement includes two additional bedrooms, a second kitchen, a full bathroom, and a separate entrance, offering fantastic rental or in-law suite potential. Situated in a safe, family-friendly neighborhood with a strong sense of community, you're just steps to schools, parks, shopping, restaurants, and places of worship. Excellent public transit options with both the TTC and GO Train nearby. Complete with a private driveway, this move-in-ready home is a must-see! (id:41954)
211 - 350 Princess Royal Drive
Mississauga (City Centre), Ontario
Welcome To This Bright And Spacious 2 Bedroom, 2 Bathroom Suite In Amica Building (no age restrictions for buying), Offering 1044 sq.Ft. Of Stylish Living In The Heart Of Mississauga City Centre! This Desirable Corner Unit Features An Open Concept Layout With 9ft. Ceilings, Hardwood Floors Throughout, And Has Been Freshly Painted For A Move-In Ready Feel. Enjoy The Wrap-Around Balcony With Expansive Views And Abundant Natural Light Flooding Every Room. The Functional Kitchen Flows Seamlessly Into The Living And Dining Area- Perfect For Entertaining. Both Bedrooms Are Generously Sized, With Primary Bedroom That Offers Walk-In Closet And 3Pc Ensuite , Walk In Shower With Seat And Accessible Bars. Located In Prime Spot, You're Steps From Sq.One, Sheridan College, Living Arts Centre, Celebration Square, Restaurants, Transit, And Major Amenities. Easy Access To Future LRT, Highway 403, 401, QEW, And GO Train. A perfect combination Of Comfort, Style And Convenience! (id:41954)
1609 - 36 Park Lawn Road
Toronto (Mimico), Ontario
Spectacular 1 Bedroom + Den Condo Unit In the Most Elegant Modern Iconic Times Group Corporation Residence at Key West, Showcasing Over 700 Sq. Ft Includes: 645 sq. ft. Indoors plus a Generous 60 sq. ft. Balcony! Situated on the 16th Floor with Absolutely Unobstructed Northeast Fantastic Exposure. Enjoy Sweeping Panoramic Views of The City Skyline, Downtown & Lake Views From Bedroom, Kitchen, Living, and Dining Room!! Thoughtfully Designed Unit with Open Concept Layout Is Filled with Natural Light from 9 ft Ceiling and Features a Spacious, Professionally Finished Balcony With Tranquil Unobstructed Eastview. Large Living Area Includes Open Concept Kitchen, Living Room and Dining Room.The Chef-Inspired Kitchen Boasts Beautiful Quartz Counter Top and Backsplash & Stainless Steel Appliances, While Premium Finishes Elevate the Entire Space. This Residence Perfectly Balances Elevated Views with Peaceful Outdoor Living. Exceptional Amenities Include a Dramatic Huge Lobby, Refined Party Lounge with Catering Kitchen, a Serene Indoor Pool and Spa with Sun Terrace, State-Of-The-Art Fitness Centre, Outdoor BBQs, Guest Suite, and 24-Hour Concierge. One Parking Spots and a Private Locker Room Are Included in the Price!! (id:41954)
23 Vellore Woods Boulevard
Vaughan (Vellore Village), Ontario
This is it ! Spacious, Well Appointed Family Home In The Heart Of Vaughan's Most Desirable Community. One Of Arista's High Demand, Open Concept Layouts. Main Level Formal Areas And A Mid-Level Family Room Provide Ample Space For Large Families. New Paint, New Floors !Add In A Custom Finished Home Theatre Area And Rec Room. Steps To Schools, Transit, Walking Trails, Parks And A Serene Forest Perfect For Family Hikes. Minutes To Highways 400 And 407 And 427. (id:41954)
17 Tineta Crescent
Toronto (Agincourt South-Malvern West), Ontario
Absolutely stunning 2,858 sqft double garage semi-detached raised bungalow in the highly sought-after Agincourt community of Scarborough! This spacious home, owned by only its second owner, features 4 bedrooms, 3 bathrooms, 3 kitchen spaces, and 4 separate entrances, offering incredible potential to be converted into 2 to 3 separate units. Recent updates include a new roof. The bright, open-concept layout boasts hardwood, parquet, and ceramic flooring throughout, with the second floor retaining its original kitchen space, ready to be converted back if desired. Conveniently located within walking distance to New Sheppard and McCowan Subway Station, Highway 401, Scarborough Town Centre (STC) Mall, TTC, shopping, top-rated schools, and more. This home is a must-see and will WOW you! (id:41954)

