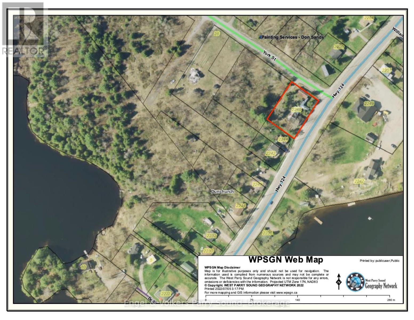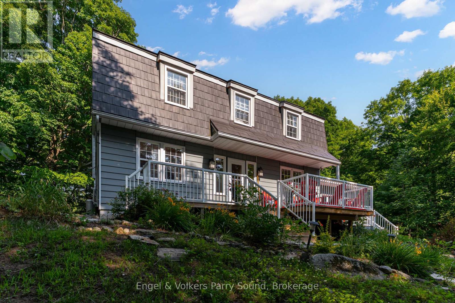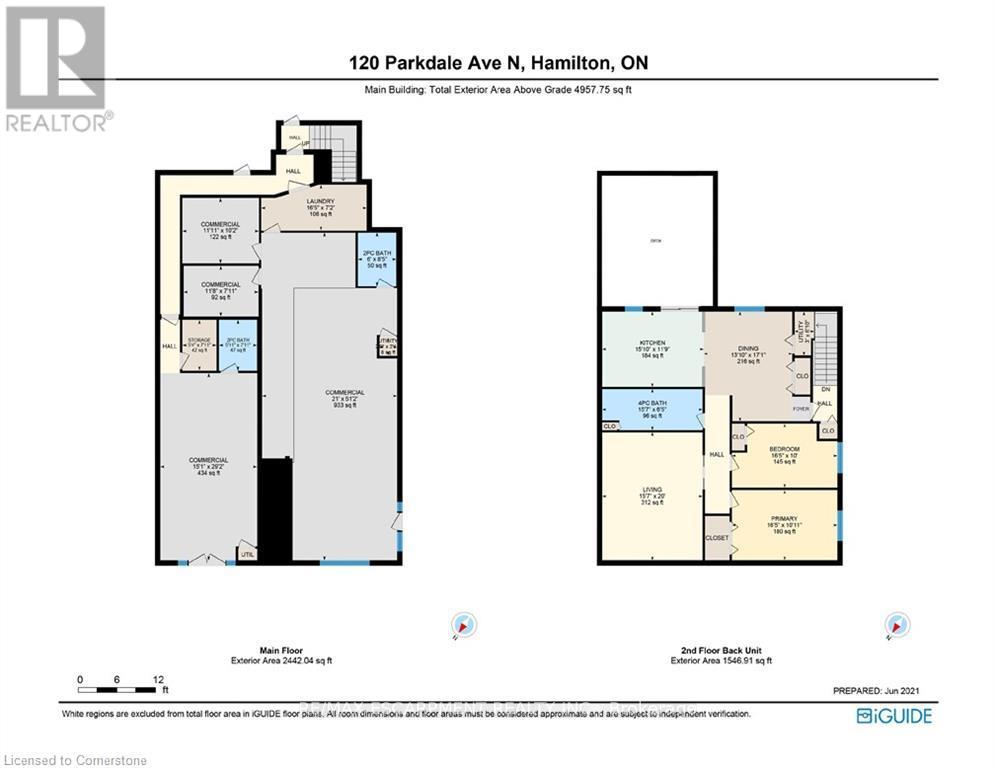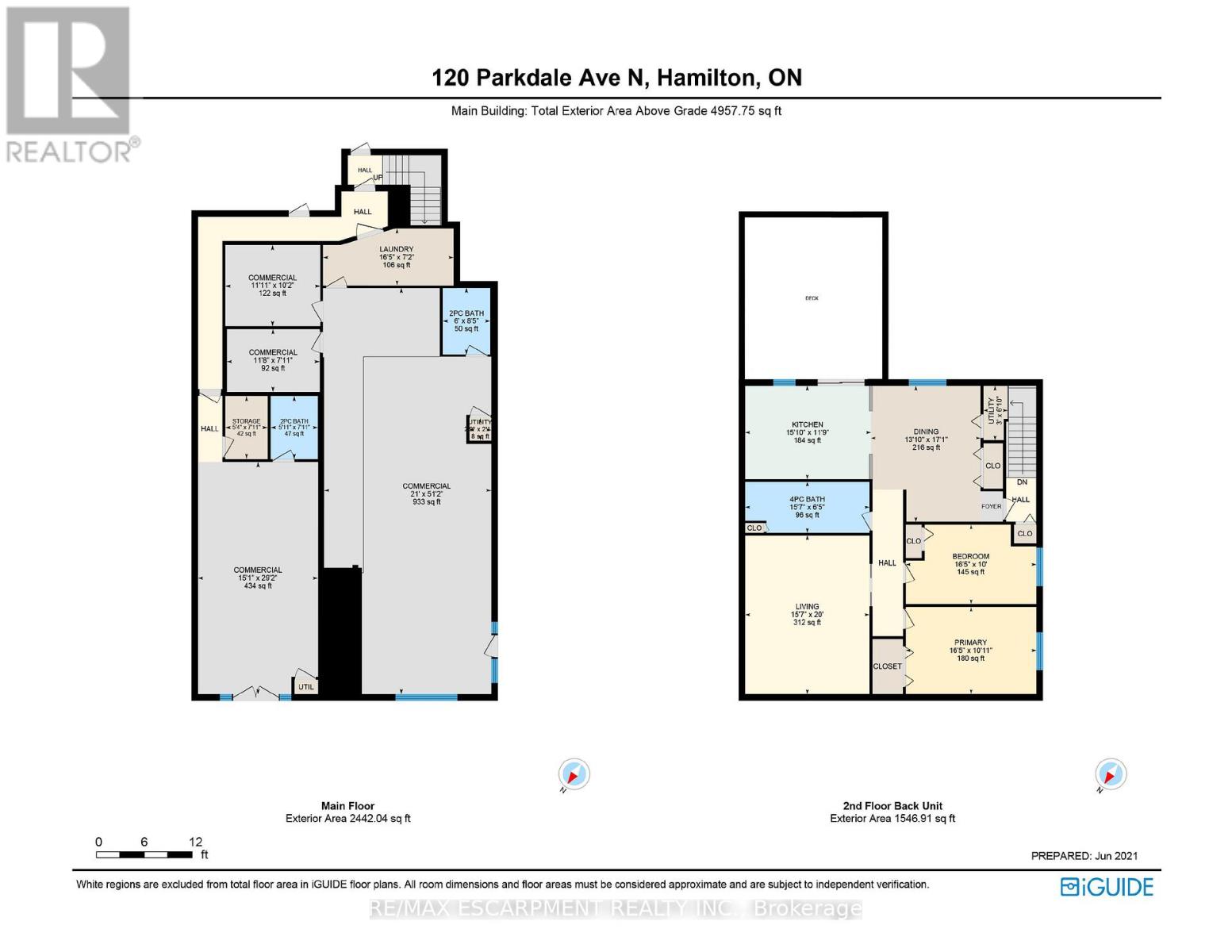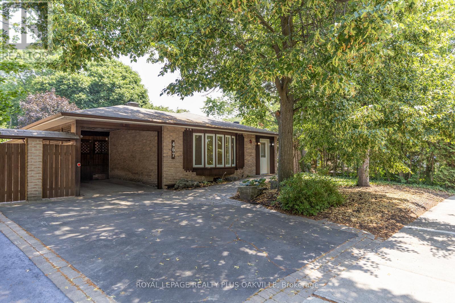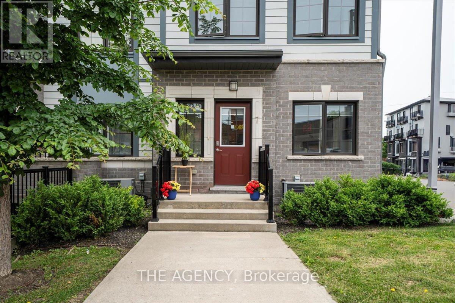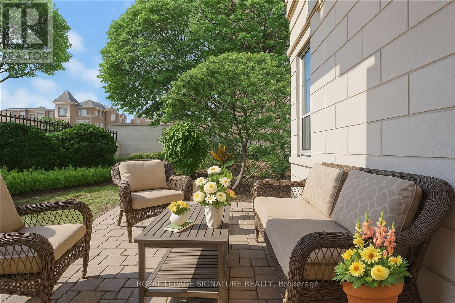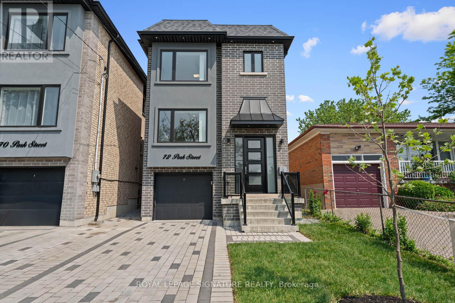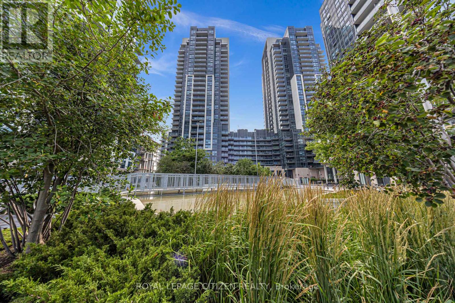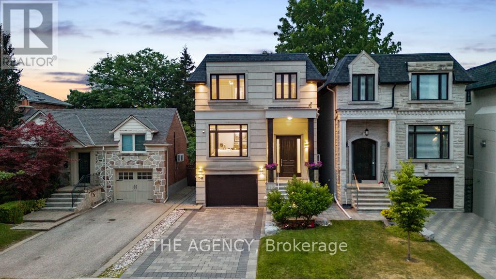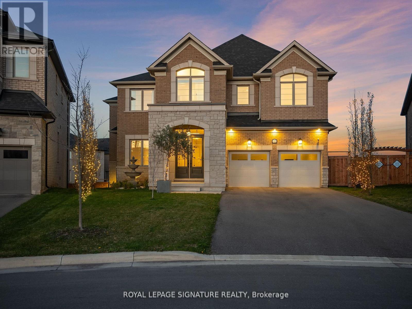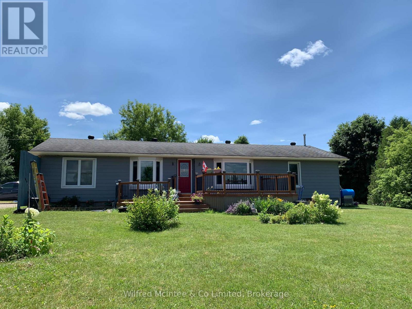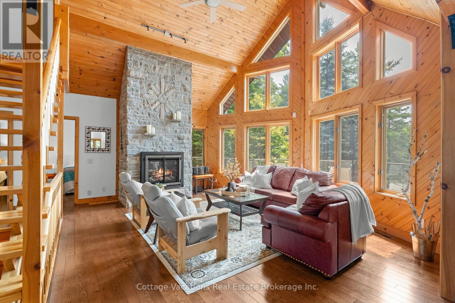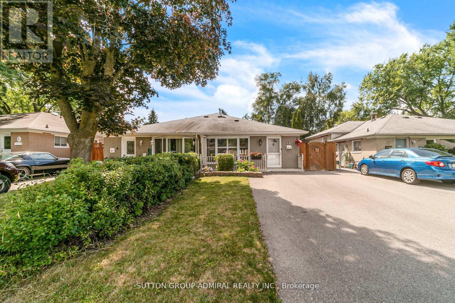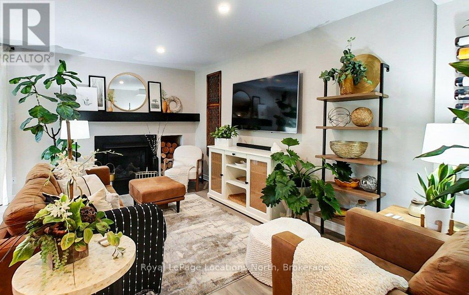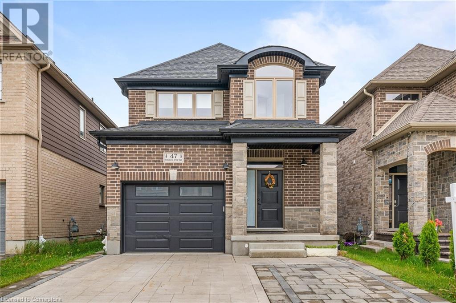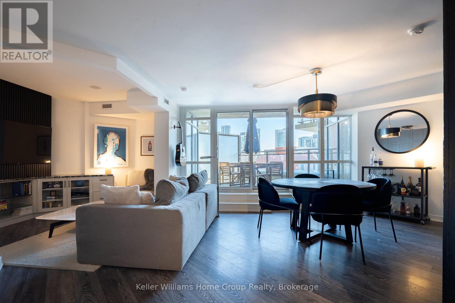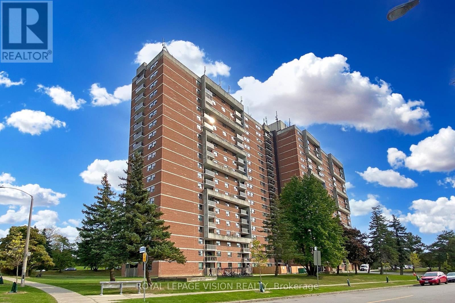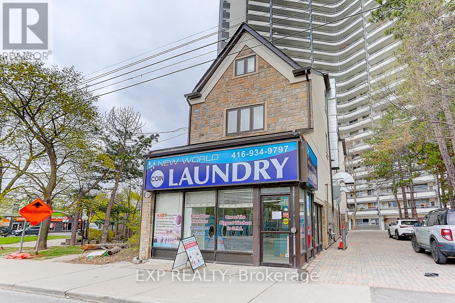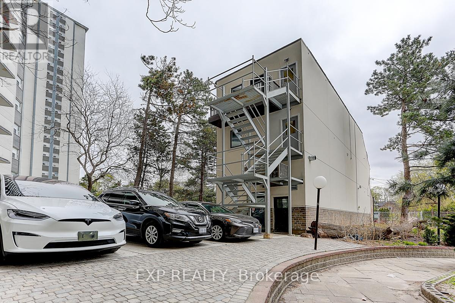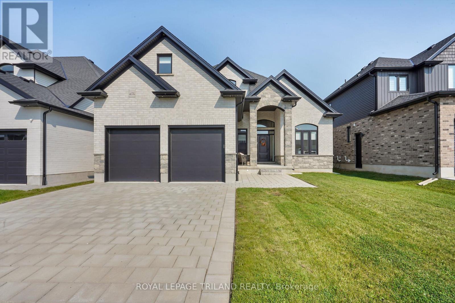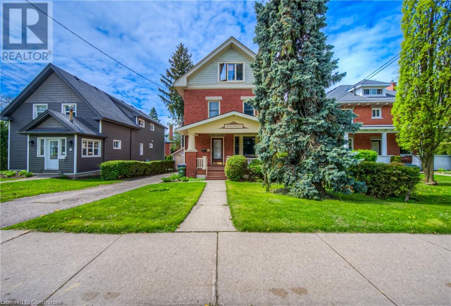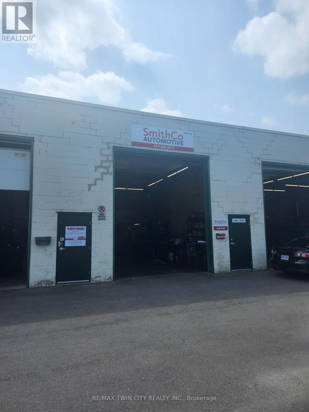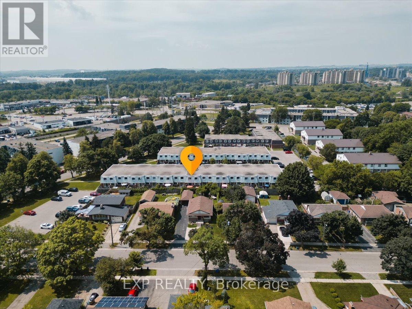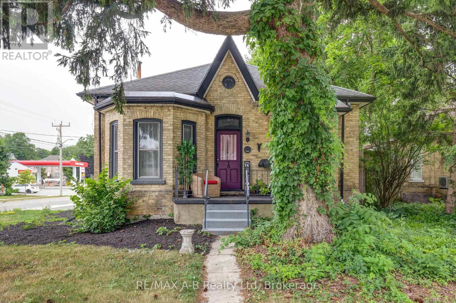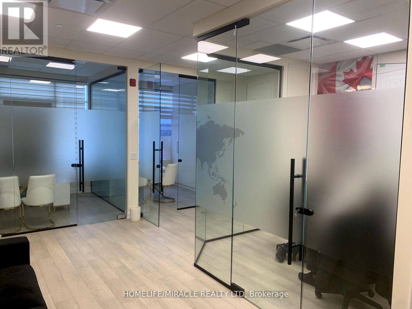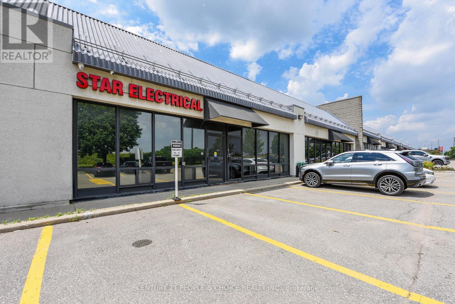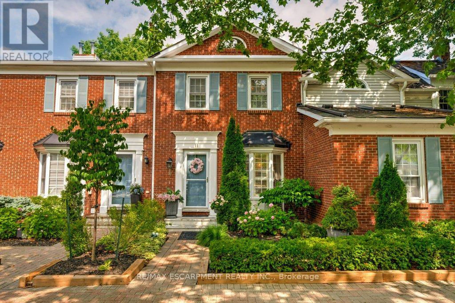3931 Menoke Beach Road
Severn, Ontario
WELCOME HOME TO 3931 MENOKE BEACH ROAD WITH IT'S IMMACULATE CUSTOM BUILT HOME PERCHED ON THE WESTERN SHORES OF LAKE COUCHICHING WHILE BOASTING SPECTACULAR SUNRISES AND A RELAXING LAKESIDE LIVING LIFESTYLE - ONCE INSIDE, YOU ARE GREETED BY A SOARING PINE VAULTED CEILING AND A FLOOR TO CEILING NATURAL STONE FIREPLACE CREATING A WARM AND INVITING ATMOSPHERE - THE OPEN CONCEPT LIVING AREA IS PERFECT FOR ENTERTAINING OR RELAXING WITH IT'S LARGE WINDOWS FRAMING THE PANORAMIC LAKE VIEWS WHILE FILLING THE HOME WITH ABUNDANT NATURAL LIGHT - THE WELL APPOINTED KITCHEN IS IDEAL FOR FAMILY GATHERINGS, FEATURING BUILT IN APPLIANCES AND AMPLE COUNTER SPACE - THERE ARE TWO SETS OF SLIDING DOORS LEADING TO AN ELEVATED DECK OVERLOOKING EXTENSIVE LANDSCAPING AND NATURAL STONE STEPS LEADING TO THE WATER'S EDGE - THE BALANCE OF THE MAIN LEVEL CONTAINS A SPACIOUS BEDROOM, HOME OFFICE OR DEN, 3 PIECE BATHROOM AND A LAUNDRY ROOM WITH INSIDE ENTRY LEADING TO AN OVERSIZE SINGLE GARAGE - THE SPACIOUS PRIMARY SUITE IS SITUATED ON THE UPPER LEVEL LOFT PROVIDING A PEACEFUL RETREAT WITH ITS OWN ENSUITE, WALK IN CLOSET, LARGE STORAGE AREAS AND PRIVATE SITTING AREA WITH FALL LAKESIDE VIEWS - THE FULLY FINISHED WALKOUT BASEMENT PROVIDES ADDITIONAL LIVING SPACE WITH IT'S LARGE REC ROOM, BEDROOM, 3 PIECE BATHROOM AND SEPARATE ENTRY THOUGH SLIDING GLASS DOORS - THIS BEAUTIFUL PROPERTY IS SERVICED WITH NATURAL GAS FORCED AIR HEAT, CENTRAL AIR CONDITIONING, BELL FIBE HIGH SPEED INTERNET - IDEALLY LOCATED ON A QUIET DEAD END ROAD WITH DIRECT AND EASY ACCESS TO THE HIGHWAY 11 CORRIDOR WITH A COMFORTABLE 1.5 HOUR DRIVE TO THE GTA - EMBRACE THE BEAUTY OF WATERFRONT LIVING WHILE BEING CLOSE TO MANY LOCAL AMENITIES INCLUDING ORILLIA'S HISTORIC DOWNTOWN CORE, REC CENTER, GOLF COURSES, SKI HILLS AND TRAILS. (id:41954)
1020 Amelia Crescent
Gravenhurst (Morrison), Ontario
Book your showing for this wonderful custom built family home sitting on 3 acres with an amazing 2400 sq ft shop! Easy hwy access but set in a quiet leafy neighbourhood with lots of level land for parking. The brick home has grand vaulted ceilings, large windows and beautiful hardwood floors. Featuring 3 main floor bedrooms, including a primary with a walkout and ensuite, this home suits a large family. The lower level offers so much finished space including a large bedroom, a workout room(which could function as a 5th bedroom), an office, a full bath and a massive rec room. There is a utility room with great storage space and a cold room off the back. The main foyer is welcoming and features a powder room, laundry room and walkouts to the attached double garage and the backyard. The well landscaped yard bursts with perennial gardens and mature trees. The back shop would be great for any tradesperson or ?? Don't miss this great package only minutes South of Gravenhurst, just off highway 11 and a stone's throw from Kahshe Lake! Enjoyed by the same family since construction in 1990. This could be exactly what you've been looking for! (id:41954)
2246 Highway 124
Whitestone (Dunchurch), Ontario
Prime opportunity to own a commercial double corner lot in the heart of Dunchurch, formerly the Dragon Cafe. High traffic/high visibility. Current C1 zoning supports residential and commercial use including but not limited to B&Bs, retail, workshops, restaurants, fuel supply, animal hospital, funeral home, office, hotel/tavern, clinic, lodge, car sales & more. Walking distance to LCBO, General Store, Restaurant, Library, Church, Marina,Community Centre, Town Office, Boat Launch & Minutes to Whitestone Lake. The possibilities are endless in Dunchurch and the journey is yours to create. (id:41954)
6 Harmony Lane
Parry Sound, Ontario
Rare Commercial Waterfront Opportunity in Parry Sound - Harmony Outdoor Inn. A truly rare opportunity to acquire Parry Sound's only waterfront hospitality retreat or use personally for your own private oasis! This well-established and highly rated business sits on 14.16 acres of commercially zoned waterfront land, boasting nearly 500 feet of shoreline on the scenic Seguin River and surrounded by tranquil forest trails. Minutes from the downtown core, yet immersed in nature, this unique property offers an unparalleled fusion of seclusion and convenience. Zoned for six guest suites and up to ten campsites or tourist accommodation units (up to 500 SF each), the property presents a tremendous opportunity for a visionary entrepreneur or outdoor enthusiast seeking to grow an already thriving enterprise. The main house features three bedrooms, further sleeping accommodations in the lower level, and inviting open concept common living and dining spaces. Two wood burning fireplaces on the main floor and lower level. A thoughtfully designed Pavilion anchors the property, offering guests, friends & family a communal hub for dining, working remotely, or relaxing after a day of adventure. Seven glamping-style campsites are already in place, each outfitted with eco-conscious, chemical-free composting outhouses. At the waters edge, guests enjoy a sandy beach, dock, yoga platform, fire-pit and serene riverfront vistas ideal for kayaking, canoeing, stand-up paddle-boarding, or simply unwinding by the water. In the winter, the experience transforms with snowshoeing, skating, and cozy fireside moments, offering four-season revenue potential. This is a once-in-a-generation offering; a fully zoned, turnkey hospitality retreat or personal oasis. All within moments of Parry Sound's vibrant shops, restaurants, and hospital, with direct highway access. A premier investment and lifestyle opportunity unlike any other in the region. (id:41954)
120 Parkdale Avenue N
Hamilton (Normanhurst), Ontario
4900 square ft on 2 floors, C5 Zoning Community Shopping and Residential. Great high traffic location. Solid Concrete block walls and concrete core slab ceiling. Presently used as two commercial units on main floor plus two residential apartments on 2nd floor, plus double car garage. Parking for ten plus cars. Excellent high visibility location on busy street. Tenants pay all utilities. 4 electric meters, 4 gas meters, 4 water meters, 4 furnaces, 4 Air conditioners, 4 hot water tanks, asphalt shingle replaced 2020 . Multiple entrances. Vendor take back mortgage option for qualified buyers with minimum 50% down payment. HOW CAN YOU MAKE MONEY WITH THIS BUILDING!!! (id:41954)
120 Parkdale Avenue N
Hamilton (Normanhurst), Ontario
4900 square ft on 2 floors, C5 Zoning Community Shopping and Residential. Great high traffic location. Solid Concrete block walls and concrete core slab ceiling. Presently used as two commercial units on main floor plus two residential apartments on 2nd floor, plus double car garage. Parking for ten plus cars. Excellent high visibility location on busy street. Tenants pay all utilities. 4 electric meters, 4 gas meters, 4 water meters, 4 furnaces, 4 Air conditioners, 4 hot water tanks and asphalt shingle replaced 2020. Multiple entrances. Vendor take back mortgage available to qualified purchasers with 50% down. HOW CAN YOU MAKE MONEY WITH THIS BUILDING!!! (id:41954)
150 Winters Way
Shelburne, Ontario
## Immaculate and elegant##. Discover the refined amenities of this sophisticated executing style residence. 4 Bedroom Huge Modern Built, Premium Upgrades Including a Smooth Ceiling on the Main Floor and an Oak Staircase From the Main to The Second Floor, The House Is 1920 Sq. Ft. Plus The Basement-848 Sq. Feet With premium finishes throughout and a family-friendly location near parks, schools, and amenities, this home is not to be missed. Walk out Basement. (id:41954)
24 South Cedar Lane
Kincardine, Ontario
Welcome to 24 South Cedar Lane, a truly distinctive and architecturally amazing home located just 2 lots from the shores of Lake Huron. This 2020 custom build with Giant Containers and AJW Engineering Ltd. is set on a spacious and private 150 x 150 lot, newly landscaped with native, low-maintenance plantings for beauty and biodiversity. Designed with year-round comfort and contemporary style in mind, the home offers 1280 sq ft of open-concept living space, featuring 8 x 15 floor-to-ceiling windows and a stunning 30 sliding glass door that floods the space with natural light and creates a seamless indoor-outdoor flow ideal for summer entertaining or peaceful morning coffee on the unique fiber glass deck. Inside, you'll find 3 bedrooms, a spa-like 4-piece bath with a Wet style freestanding tub, frameless glass shower, and designer fixtures, plus a custom kitchen with Formica countertops and quality-built cabinetry. Comfort is ensured by a Mitsubishi heat pump, on-demand electric hot water, and a high-efficiency Morso wood-burning fireplace one of the cleanest-burning models available. Built on a 5 ICF crawlspace foundation, the home is as efficient as it is beautiful. A separate 20' shipping container adds practical storage or workshop potential. The property is on town water and septic, and ample room for future additions like a garage or secondary suite. Located steps from the beach and 5 minutes from Bruce Power, this is more than a home, it's a lifestyle.*For Additional Property Details Click The Brochure Icon Below* (id:41954)
317 - 210 Sabina Drive
Oakville (Go Glenorchy), Ontario
Experience contemporary living in this beautifully updated 2-bedroom + den, 2-bathroom condo offering 943 sq. ft. of open-concept space in one of Oakville's most sought-after neighborhoods. Boasting 9-foot ceilings, sleek modern finishes, and a smart, functional layout, this unit features a generous primary bedroom with an ensuite, a flexible den/dining area, and easy access to Oakville's scenic trails. Benefit from low condo fees that include A/C, heating, and water, along with great building amenities such as a fitness center and party room. Ideally located just minutes from public transit, top-rated schools, shopping, and major highways. (id:41954)
603 - 395 Dundas Street W
Oakville (Go Glenorchy), Ontario
Brand new luxurious 1 Bedroom, 1 Bathroom bright and spacious unit in Distrikt Trailside 2. Fantastic, modern and sunny open concept floorplan with upgraded finishes. Features a modern kitchen with stainless steel appliances, beautiful finishes, floor to ceiling windows and walk-out to private balcony. Bright and spacious large bedroom with walk-in closet and very spacious bathroom with ensuite laundry. Enjoy your morning coffee on the large balcony with stunning views. Amazing highly desired location close to dining, shopping, highways and transit and all amenities. Experience the best of Oakville's convenient location in this beautiful new suite! 1 Parking space and 1 locker Included. Amazing suite and location for end user and/or investment property! Don't miss out on this great unit! Exceptional Amenities Including: Concierge, Huge outdoor Terrace with BBQ area, Resident's Lounge, Games Room, Private Dining Room, Party Room, Meeting Room, Gym, Bike Storage, And Lots of Visitors Parking. Luxury Lifestyle & Living Nestled Amongst Parks, Ravines And An Exquisite Community - Fine Dining, Grocery Stores, Cultural/Sport Facilities, Prestigious Schools, Shopping and Medical Facilities, Sheridan college, walking trails along sixteen mile creek, 403 and QEW. Please note: Pictures and Video have been virtually staged. (id:41954)
467 Anthony Drive
Oakville (Oo Old Oakville), Ontario
Lot and Location! Backing onto Maple Valley Park in Southeast OakvilleIn one of Oakvilles most coveted neighbourhoods, this property offers exceptional value and premier location backing onto Maple Valley Park on a quiet, family-friendly street known for its pride of ownership. Whether you're looking to renovate, live in, rent out, or build your dream home, the possibilities here are abundant. Bungalows are the ideal footprint if you're considering building up or adding on. This originally 3-bedroom bungalow has been thoughtfully converted to a spacious 2-bedroom layout, featuring a modern open-concept main living area, an updated kitchen, fresh neutral paint, and carpet-free flooring throughout the main level. Enjoy peaceful mornings on the private back deck, conveniently accessed through a walkout from the primary bedroom.Two full bathroomsone on each leveloffer comfort and flexibility. Key mechanical updates have been maintained over the years, including a new roof in 2017.Located near top-rated schools, the Whole Foods plaza, and all the charm of downtown Oakvilles shops and restaurants. A rare opportunity to secure a premium lot in one of the towns finest school districts. (id:41954)
7 Forbes Avenue
Toronto (Keelesdale-Eglinton West), Ontario
Highly Motivated Seller - All Offers Welcome! Step into a world of modern elegance at this rarely offered, corner-unit 2-storey semi-detached condo townhouse - a radiant jewel in one of Toronto's most connected, family-friendly neighborhoods. The seller is highly motivated and will consider any reasonable offer - this is your moment to act! From the moment you enter, you're greeted by a bright and stylish open-concept main level featuring a private street-facing entrance, soaring ceilings, and upgraded finishes throughout. No builder basics here - only elevated design choices, including premium laminate flooring, a chefs kitchen with stone countertops, high-end stainless steel appliances, and elegant lighting that gives the space a luxurious glow. This thoughtfully designed layout boasts 2 spacious bedrooms and 2.5 spa-inspired bathrooms - each one meticulously upgraded for comfort and beauty. The primary suite is a serene escape with a modern 4-piece ensuite, while the second bedroom offers a walk-in closet and second full bathroom - ideal for guests, kids, or a home office sanctuary. Tech lovers, take note: this smart-ready home features Cat6 Ethernet ports in every room, an upgraded 200 AMP electrical panel, and contemporary fixtures throughout. Convenience reigns with upstairs laundry, dedicated parking, and proximity to top-rated schools, lush green parks, transit, and shopping. The upcoming Eglinton Crosstown LRT - Keelesdale Station (opening September 2025) is just minutes away - unlocking even greater future value and connectivity. Don't miss this golden opportunity to own a stylish, turnkey home where modern upgrades meet future promise. The seller is ready to make a deal - bring us your offer today! (id:41954)
1466 South Wenige Drive
London North (North C), Ontario
Great opportunity to live in Stoney Creek family neighbourhood in north London, close to parks, schools and YMCA. Nice 3+1 bedroom, 2.5 bathroom 2 storey Open concept home,with large family room, fireplace and large living room. Hardwood floors on the main floor, Large eating area opens up to stamped concrete patio (approx. 21 x 15) and fully fenced yard. Master bedroom with walk-in closet plus a double closet for extra storage. Ensuite with corner shower. Two other good sized bedrooms and 4 piece bathroom on the upper level. Laundry, 4th bedroom and cold cellar in the basement. Great to own this well maintained home. (id:41954)
272 Conestoga Avenue
Richmond Hill (Harding), Ontario
This exceptional bungalow featuring 5BDRM and 2 Bath offers a unique opportunity for both comfort and financial peace of mind. The rental income of $4,000/m, can be converted to $9000/m if the upstairs is also rented, offering a lucrative income, making it an excellent investment. The basement with private entrance, 3bdrms, 3bath, built-in laundry facility, professionally finished ($170K), is a standout feature of this home. *The fully furnished house, with furniture, TVs, fridges, and more (see the attachment), ensures immediate rental readiness. Don't miss this chance to own this dream home where living is easy, and the mortgage pays for itself!***The studio room in the backyard gives even more flexibility, can be used as another rental office/space maximizing your income potential. Located in the prestigious Bayview Secondary School area, this home offers unparalleled convenience. Minutes of walking to the GO Train, close Yonge and Bayview, top-rated schools, parks, and public transit, ensuring all your daily needs are met with ease. With multiple income-generating spaces and an unbeatable location, it offers a unique lifestyle that few properties can offer. Welcome to your new home, where convenience and financial freedom await! (id:41954)
108 - 25 Times Avenue
Markham (Commerce Valley), Ontario
Don't miss this rare ground-level gem at Liberty Tower - a beautifully renovated 2-bedroom, 2-bathroom corner unit offering exceptional comfort & convenience. This bright and open suite features $27,000 in upgrades in the kitchen and bathrooms, enhancing every square foot with style & function. Largefloor-to-9' ceiling windows with new blinds flood the indoor space with natural light. Extend your living space to the outdoors by stepping outside to your private terrace with direct garden access for a peaceful,green escape, perfect for entertaining or relaxing. The unit includes underground parking & locker for added storage. Ideally located, minutes away from 404, 407, and 401, with a GO shuttle 5 minutes away for both trains & buses & the local VIVA bus is right outside your door! Perfect for professionals and/or smart-sizers. (id:41954)
2301 - 7890 Bathurst Street
Vaughan (Beverley Glen), Ontario
Beautiful 2 Bedrooms, 2 Bathrooms Corner Unit In Legacy Condos. "10Ft" Ceiling" .Great Open Concept Layout, 7.5' LaminateFloors, Quartz Counter, S/S Appliances, Mosaic Backsplash. New Light Fixtures. Breathtaking Views. Close to WalMart. Desirable Location!! To Amenities, Shops, Restaurants, Synagogue & Promenade Mall, Disera Village. Zoned For High Reputation Schools. (id:41954)
72 Park Street
Toronto (Birchcliffe-Cliffside), Ontario
Gorgeous Custom Build Home with impeccable design and an unobstructed park view. Over 3,000 Sqft Of Luxury Living! Featuring Wide Plank Engineered Hardwood Floors, Led Lighting, Glass & S/S Railings With an open riser staircase that adds architectural flair, setting the tone for the thoughtful design throughout. The heart of the home is the chef-inspired kitchen, complete with sleek quartz countertops, a dramatic waterfall island, and high-end finishes that make both everyday living and entertaining effortless. The open concept family room offers a warm, inviting atmosphere with a gas fireplace and walk-out to a large deck, a perfect outdoor extension of your living space, ideal for relaxing or hosting with a view. Natural light floods the upper level through three beautifully placed skylights, enhancing the spacious layout. The primary retreat features spacious his and her closets and a spa-like ensuite with a rainhead glass shower, double vanity and freestanding soaker tub. Three additional bedrooms with large windows and closets complete the second floor along with A convenient laundry room! The fully finished walk-up basement offers incredible flexibility with a generous open layout, large windows, and a stylish 4-piece bathroom, making it the ideal space for an entertainment area, home gym or convert it into a secondary suite with roughed in kitchen! Every inch of this home exudes refined taste and modern sophistication all just steps from green space and natures beauty. Convenient location with Steps to the TTC and only Minutes to the GO station! (id:41954)
632 - 20 Meadowglen Place
Toronto (Woburn), Ontario
bright, spacious, 2+1 bedroom condo in prime location, steps to schools, parks, shopping, transit. (id:41954)
3 Milham Drive
Ajax (South East), Ontario
Welcome to 3 Milham Dr, a charming and well-maintained home nestled in the heart of Ajax's sought-after South East community. This beautifully maintained home located just minutes from the scenic Ajax Waterfront community. This beautiful property offers a bright and functional layout, spacious and Generously sized rooms, perfect for families or guests and a private backyard perfect for entertaining. Located in a family-friendly neighbourhood, Roof(2019),Basement Finished (2020) With Permit, California Shutters (as is) And Walkout To Huge Deck. its just minutes from schools, parks, shopping, transit, and the Ajax waterfront. Whether you're looking to settle in a peaceful, or invest, family-friendly neighborhood, this home is a must-see! (id:41954)
1115 - 320 Richmond Street E
Toronto (Moss Park), Ontario
This is Modern Love. Where style meets sunshine in this perfect 2 bedroom, 2 bathroom corner suite with an incredibly spacious balcony. East-facing views so glorious, you and your plants will thrive. Step into your open-concept layout where floor-to-ceiling and wall-to-wall windows flood the space with morning glory glow. The primary bedroom is basically your personal sanctuary, complete with a private ensuite bathroom, double closets and direct balcony access. Morning coffee in a robe anyone? Outside your door? Everything. The Modern sits at Richmond & Sherbourne, steps to the Distillery District, St. James Park, King Street, and Allan Gardens. Forgot milk or need a manicure? The ground-level retail has you covered. The new Ontario Line station will be conveniently located just one block North at Moss Park Station, offering seamless connections and convenient transfers to transit lines. And when it's time to unwind or entertain, the amenities shine. A hotel worthy rooftop pool and sundeck, sauna, party room, guest suites, and visitor parking. Yes, your friends will want to come over. This is downtown living with a heartbeat. Stylish, social, and smart. Welcome to The Modern. (id:41954)
52 Carmichael Avenue
Toronto (Bedford Park-Nortown), Ontario
Bold. Beautiful. Built for Living. Welcome to a home that does more than impress, it performs. Perfectly positioned in the heart of Bedford Park, this custom residence offers over 3,000 sq ft of carefully crafted living space, designed for families who value comfort, style, and seamless functionality. From the moment you enter, you're greeted with natural flow and thoughtful design: wide open principal rooms, custom oak hardwood flooring, curated accent lighting, and quality millwork at every turn. The kitchen is a chefs dream equipped with top-of-the-line appliances and centered around a generous island that opens into the family room, where oversized windows draw in natural light and frame views of your private backyard retreat. Step outside to entertain or unwind: a spacious deck, sports court, and hot tub offer year-round enjoyment, while inside, three gas fireplaces provide cozy corners on colder days. Upstairs, four well-sized bedrooms offer privacy and comfort, including a serene primary suite with a luxurious ensuite and walk-in closet. Downstairs, the walk-out lower level stuns with soaring ceilings, radiant heated floors, a stylish wet bar, and a versatile space perfect for movie nights, guest stays, or your home gym. Finished with multiple laundry zones, smart storage, built-in speakers, and garage access from the lower level, this home is truly move-in ready. Whether you're upsizing, relocating, or looking for a turnkey upgrade in a prime location this is the one. This isn't just where you live. Its how you live. (id:41954)
15 Lockton Crescent
Brampton (Brampton East), Ontario
Welcome to 15 Lockton Crescent with 4 bedrooms and 2 full washrooms, a beautifully maintained executive bungalow nestled on a quiet crescent in the sought-after Peel Village West neighbourhood. Set in one of Brampton's most desirable communities, this charming detached home offers a blend of comfort, function, and timeless appeal. The main level features elegant hardwood floors, pot lights, and an inviting living room filled with natural light through a large picture window. Adjacent is a dedicated dining area with space for six, perfect for hosting family gatherings or entertaining friends. The stunning kitchen is thoughtfully designed with ample cabinetry, stainless steel appliances, and a convenient breakfast island ideal for enjoying your morning coffee or tea. A cozy family room with a fireplace offers a warm retreat and opens onto a spacious deck that overlooks the private, fully fenced backyard. The main level also includes a generous primary bedroom with a large closet and two additional bedrooms, providing plenty of space for the whole family. Downstairs, the finished basement boasts a spacious recreation room with a second fireplace, a dedicated office area, a full bathroom, a well-equipped laundry room with extensive cabinetry for storage, a cold storage room perfect for preserving seasonal goods, and a basement kitchen complete with a pantry area. Outdoors, the mature landscaped lot showcases lush gardens, towering trees, and a large patio perfect for summer barbecues and alfresco dining. A garden shed offers additional storage for tools and equipment. The home also features a durable metal roof, offering long-lasting protection and peace of mind. This is a truly special home that combines functionality with natural beauty in a prime, family-friendly location. (id:41954)
1335 Britton Crescent
Milton (Fo Ford), Ontario
This one of a kind home was customized with the most luxurious details and finishes from top to bottom. Located on a private street at the south end of Milton bordering Oakville, this oversized pie lot with ravine and privacy matches the spacious 5,200sqft home. To name a few details you don't want to miss: the Main level features 10ft ceilings and the most stylish entertaining space. A top of the line custom Bloomsbury kitchen with built-in high end appliances (2 Bosch dishwashers, Miele espresso machine & Miele convection oven, 6 burner gas Wolf stove & subzero fridge/freezer & wine fridge) plus stunning 10ft marble island with built-in wine trough for the ultimate in entertaining. Custom European 9ft French doors across the back of the house lead to the large deck overlooking greenspace. The upper level has 9ft ceilings and 5bedrooms with 3 full washrooms all featuring beautiful tile and glass showers. The 5th bedroom has been converted into a spacious dressing room off the primary. Finished basement with walk-out to incredible yard features a great room, gym, studio, and four storage areas! Huge pool sized yard faces south and overlooks the conservation area. Too much to list, certainly a house you have to see. Full list of customizations and upgrades, including the solid nickel hardware, available. (id:41954)
313338 Hwy 6
West Grey, Ontario
Discover this 4+1 bed, 3 bath bungalow situated on a spacious 1-acre lot just south of Durham on Highway 6. This family-ready home offers a bright main floor, blending living areas with a walkout to the two-tier front deck boasting scenic views of a ravine valley. The main level features a comfortable master suite with a walk-in closet, main floor laundry, plus three additional spacious bedrooms and bathroom. The expansive lower level provides incredible potential with a dedicated office (or fifth bedroom), a large L-shaped family room, and a 3pc bathroom. It's also prepped for an in-law suite or apartment with separate entrance access and existing kitchenette and laundry hook-ups. Outside, enjoy a beautifully treed, landscaped, and partially fenced yard. Perfect for bird watching, and benefits from three sheds for ample storage. Located directly on Highway 6, this property ensures effortless year-round commuting and easy access to all Durham amenities; including schools (on the bus route), daycares, hospital, trails, playgrounds, splash pad and a public beach. (id:41954)
1292 Port Cunnington Road
Lake Of Bays (Franklin), Ontario
Tucked into a peaceful, tree-lined setting with stunning southern views over Lake of Bays, this charming 4-bedroom, 3-bath Viceroy-style home or cottage offers over 2,100 sq.ft. of thoughtfully updated living space. Inside, soaring ceilings and wall-to-wall windows invite the outdoors in, while a reimagined kitchen, warm wood accents, and a striking stone fireplace create a welcoming atmosphere year-round. The main level includes two comfortable bedrooms, a full bath, and a spacious laundry room, while the upper loft-style suite offers lake views, a walk-in closet, a private ensuite, and access to a brand new balcony deck the perfect spot for morning coffee. Downstairs, the walkout level features a granite-tiled rec room with a woodstove perfect for cozy evenings after a day on the trails around Lake of Bays or the lake. This home is as functional as it is beautiful, with a number of recent upgrades that add peace of mind: a new septic pump and line, a new well pump, air conditioning, and the finalized purchase of the Shore Road Allowance and survey. Outside, enjoy a brand-new crib dock and floating dock that enhance your private sand waterfront experience just across the cottage road. A rebuilt triple garage offers abundant space for vehicles, recreational gear, or a workshop setup. Whether you're searching for a weekend escape or a full-time lakeside lifestyle, this property is an opportunity on one of Muskoka's most desirable lakes. Book your private tour today and start your next chapter at the lake. (id:41954)
620 - 9 Clegg Road
Markham (Unionville), Ontario
1 Parking & 1 Locker Includes. Luxury Living at Vendôme Markham! Beautifully Designed 2 Beds, 2 Bath suite Offers Elegant Finishes, High-end Appliances, and a Spacious Layout with Generous Closet Space. Enjoy an Oversized Balcony with a Large Patio Sitting Area, Perfect for Relaxing or Entertaining. Located in the Vibrant Downtown Markham, Directly Across from the Hilton Hotel and Close to York University and Seneca Polytechnic Campus, Unionville High School, First Markham Place, Restaurants, Shopping, and Major Office Towers. Quick Access to Hwy 407/404/401 & GO Train. World-class Amenities, 24/7 Concierge, Multi-purpose indoors Sports Court (Basketball, Pickleball, Badminton, Volleyball and more), Library, Yoga Studio, Theatre Room, Outdoor Park and more... (id:41954)
10 Kitimat Crescent
Aurora (Aurora Heights), Ontario
Immaculate Semi-Detached Home in Prime Aurora Location! Perfect for first-time Buyers and savvy investors! This well-maintained 3+1 bedroom family home is away on a quiet crescent in a mature Aurora neighbourdhood just a short walk to A.H. Public School! This bright main floor features hardwood flooring throughout, an updated kitchen with walk-out to a private, fully fenced yard, complete with interlock patio, deck, and two garden sheds. Cozy up by the gas fireplace in the spacious living area adorned with California shutters. The finished basement offers execellent additional living space waith a large family room, a 4th bedroom, and an oversized crawl space for storage. Recent upgrades include: new driveway, updated kitchen and bathrooms, and easvestroughs with gutter guards. (id:41954)
39 Old Orchard Crescent
Richmond Hill (Rouge Woods), Ontario
Stunning 4+1 Bedroom Family Home in the Heart of Rouge Woods! Welcome to this beautifully maintained home featuring a large open foyer that sets the tone for the spacious layout throughout. The main floor boasts gleaming hardwood floors, a dedicated home office, and a gourmet kitchen complete with thick stone countertops, stainless steel appliances, and ample cabinetry- perfect for entertaining or everyday family meals. Walk out from the kitchen to a large deck overlooking a professionally landscaped stone patio, ideal for outdoor gatherings. Upstairs, you'll find four generous bedrooms, including a spacious primary retreat with ample closet space and a spa-inspired ensuite. The fully finished walkout basement offers a versatile rec room and an additional bedroom- great for guests, a playroom, or home gym. Situated in one of Richmond Hill's most sought-after neighborhoods, this home is close to top-rated schools, parks, community centre, shopping, and transit. Don't miss this Rouge Woods gem- your perfect family home awaits (id:41954)
59 - 145 Fairway Crescent
Collingwood, Ontario
Welcome to this well appointed, tastefully decorated, TURNKEY, two-storey townhouse with open concept living and walk outs on both levels. This stunning three bedroom home comes fully furnished and fully stocked including decor items, linens and kitchenware. There is nothing to do but move in and unpack your clothes. All you have to do is decide is whether to relax on the covered outdoor patio, in the hot tub, on the upper deck with views of the golf course and Blue Mountain or in the living room by the gas fireplace. The living area is inviting and functional with main floor laundry and a two-piece washroom. The primary bedroom offers a walk in closet, four-piece bathroom with soaker tub and a walk out to the new deck with exceptional views and privacy. The two additional bedrooms and shared bathroom are well set up for guests, including a walk out from the second bedroom. Highlights include: new flooring throughout, new kitchen, updated bathrooms, exclusive hot tub, new fireplace, new doors, new hydro panel, freshly painted (including removal of stucco ceiling on main level), new pot lights and fixtures, washer/dryer 2021, fridge/stove/microwave 2020, new upper deck and glass railing, outdoor hard cover gazebo, Endy mattresses, high efficiency furnace/AC 2018, fully furnished. This condo has parking located just outside the front door and additional guest parking. There is an exterior storage cupboard outside the front entry. Enjoy the nearby amenities in Collingwood, trails, Blue Mountain Village/Skiing and golf. Note: Extremely rare to have a personal hot tub however, this one was grandfathered in by the board. INTERNET/TV COST INCLUDED IN CONDO FEES (id:41954)
47 Pondcliffe Drive
Kitchener, Ontario
Welcome to this stunning 2-storey home in the prestigious Doon South neighbourhood, offering over 2,300 sq. ft. of beautifully finished living space that blends custom craftsmanship with modern elegance. From the moment you enter, you're greeted by oversized marble-look tiles and a bright, spacious layout featuring engineered hardwood floors, soaring 9’ ceilings, and an open-concept design perfect for family living and entertaining. The chef’s kitchen boasts full-height custom cabinetry, quartz countertops, a walk-in pantry, timeless subway tile backsplash, and a full 2020 stainless steel KitchenAid appliance package. Oversized 8’ patio doors lead to a fully sodded and fenced backyard with space for a future deck, garden, or play area. Upstairs, enjoy the convenience of second-floor laundry and three sun-filled bedrooms with blackout window coverings, including a luxurious primary suite with a spa-inspired ensuite featuring a glass walk-in shower and rainfall head. The unfinished basement with a 2-piece washroom rough-in offers excellent potential for future development. Additional features include central A/C, water softener, humidifier, and a stamped concrete/paver stone 3-car driveway. Ideally located just minutes from Hwy 401, this quality Ridgeview home is a rare opportunity where luxury, comfort, and location come together seamlessly. (id:41954)
430w - 775 King Street W
Toronto (Niagara), Ontario
Welcome to the epitome of urban sophistication in the heart of Toronto's King West enclave. This sleek and stylish 1 bed + den, 1 bath condo boasts an edgy vibe that perfectly complements its vibrant surroundings. Every inch of this updated space has been meticulously designed to cater to the discerning tastes of city dwellers.The open-concept layout offers seamless flow, ideal for entertaining or enjoying a quiet night in. Your inner chef will rejoice in the recently updated kitchen, featuring S/S appliances and backsplash, quartz countertops, and ample storage space. The open living and dining area bath in natural light and provide terrific space for hosting and entertaining. The bedroom, a refuge from the urban hustle and bustle features custom built-in shelves, closets, PLUS your own projector screen retracting from above the doorway. The perfect retreat to recharge and rejuvenate. Even more impressive is the sprawling, private balcony allowing you to soak in the views of the city skyline. Located in the trendsetting King West neighbourhood, you'll have access to some of the city's best dining, shopping, and entertainment options right at your doorstep. From chic cafes to world-class restaurants, eclectic boutiques to bustling nightlife, everything you need is just steps away. Don't miss your chance to experience the epitome of modern luxury in one ofToronto's most sought-after neighbourhoods! (id:41954)
1803 - 100 Wingarden Court
Toronto (Malvern), Ontario
Welcome to this beautifully updated, bright, and spacious condo offering approximately 1,100 sq ft of comfortable living space with a panoramic view. This immaculate 2-bedroom + 2 Full Washrooms unit is perfect for first-time home buyers, or investors. Perfect for a move-in-ready opportunity in one of Scarborough's most convenient locations. Steps to TTC , Shopping, Parks, Library, Medical Centre and places of worship. Minutes to Highway 401 and major transit routes. This condo is a rare find clean, bright, spacious, and in excellent condition. Just move in and enjoy! (id:41954)
901 - 1235 Bayly Street S
Pickering (Bay Ridges), Ontario
This Condo Has It All! Priced to Sell - No Offer Dates! Welcome to Unit 901 at 1235 Bayly St., in the highly desirable San Francisco by the Bay Tower 1, right in the heart of Central Pickering. This beautifully maintained 2-bedroom, 2-bathroom condo offers a bright, open-concept living space flooded with natural light from large windows throughout. Enjoy breathtaking views of Lake Ontario and Frenchman's Bay right from your private balcony the perfect spot to unwind after a long day. The split-bedroom layout ensures maximum privacy, making it an ideal space for professionals, couples, or small families. The modern kitchen is finished with granite countertops, stainless steel appliances, and ample cabinet space for all your storage and prep needs. A layout that blends privacy with functionality for a seamless cooking experience. The location is unbeatable, being walking distance to the GO station, easy access to Highway 401, minutes to Pickering Town Centre and a close walk to Frenchman's Bay, which offers waterfront trails, plenty of great shops and fantastic dining options. The building, itself, has a long list of amenities: 24 hour security, gym, indoor pool, party room, rooftop deck. Move-in ready, this unit truly checks all the boxes. (id:41954)
600 Parliament Street
Toronto (North St. James Town), Ontario
An Exceptional Investment Opportunity Awaits At 600 Parliament Street, In The Heart Of Torontos Thriving Downtown Core. This Property is over 4,300 Sq. Ft.+ Anchored By A Highly Profitable, Well-Established Laundromat. A Trusted Staple In The Community, The Laundromat Has Built A Loyal, Repeat Customer Base, Generating Consistent, Year-Round Cash Flow. With Numerous Nearby Apartment Buildings Lacking In-Unit Laundry, This Location Has Become The Go-To Choice For Residents, Ensuring A Steady Stream Of Customers And Making It A Turnkey, High-Demand Business With Immediate Earning Power. Its Proven Reputation, Heavy Foot Traffic, And Prime Location Guarantee Long-Term Stability And Ongoing Revenue Growth. This Property Also Has 10 Short- And Long-Term Lease Units, Which Generates Reliable Income Streams And Strengthen The Property's Overall Revenue Profile. Positioned In A High-Density Residential Area With Excellent Visibility, Constant Foot Traffic, And Convenient Transit Access, This Property Delivers An Impressive 7%+ Return And Combines Stable Cash Flow, Proven Demand, And Significant Opportunities To Expand More Services In The Location. (id:41954)
600 Parliament Street
Toronto (North St. James Town), Ontario
An Exceptional Investment Opportunity Awaits At 600 Parliament Street, Ideally Situated In Torontos Vibrant Downtown Core. This 4,300 Sq.Ft.+ Income-Producing Property Offers Established Short- And Long-Term Leases, Providing Strong Occupancy And Reliable Cash Flow From A Diverse Tenant Base. This Building Features 10 Rental Units, It Presents A Rare Opportunity To Significantly Increase Rental Income And Take Advantage Of Torontos Rapidly Growing Demand For Flexible Investments Options. In This High-Density Urban Area, The Property Delivers Immediate Income Stability While Offering An Established Laundromat with Strong Revenue, A Trusted Community Staple Serving Both Tenants And Local Residents. With Many Nearby Apartment Buildings Lacking In-Unit Laundry, The Business Attracts A Loyal, Repeat Customer Base, Generating Consistent Secondary Income That Perfectly Complements This Property Achieves An Impressive 7%+ Return And Potential Future Service Expansion. (id:41954)
4801 - 89 Church Street
Toronto (Church-Yonge Corridor), Ontario
Brand New, Never Lived-In Modern 1-Bedroom Unit at The Saint Condos in the Heart of Downtown. Offering open-concept layout maximizes the area, providing a comfortable space, the modern kitchen features stainless appliances and quartz counters, Laminate floors throughout, beautiful view of the Lake Ontario and downtown facing West side. Spacious living room with walkout to the spacious open terrace. The bedroom offers a closet with built-in organizers for smart storage. Enjoy state of the art Building amenities: Outdoor BBQ area, Gym, Yoga Studio, Spin studio, Game room, Resident's lounge, media room, rooftop terrace and 24/7 concierge. Fantastic location just steps to Financial District, Queen Subway Station, St Lawrence Market, Restaurants and Shopping. (id:41954)
100 King Street W
Toronto (Bay Street Corridor), Ontario
Turnkey Takeout Restaurant Prime PATH Location Rare opportunity to own a fully renovated takeout restaurant in the heart of Torontos Financial District. Ideally located within First Canadian Place in the BMO Tower, adjacent to the Toronto Stock Exchange. This 263 sq. ft. space benefits from high foot traffic in one of the city's busiest commercial hubs. Highlights: Seller open to Vendor Take-Back (VTB) financing Fully renovated, turnkey space with efficient layout Over $300,000 invested to meet building standards Located within the PATH network with constant flow of professionals and shoppers Bring your culinary vision to life in this premium location! (id:41954)
4076 Sugarmaple Crossing
London South (South V), Ontario
This beautiful 4-bedroom home, boasting over 2,500 square feet of living space, offers a perfect blend of elegance and convenience. From the moment you arrive, the property's stunning curb appeal is sure to impress. Located just a short walk from the highly ranked Lambeth Public School, this residence is ideal for families seeking a welcoming community. The main floor features a den with a vaulted ceiling, creating an airy and spacious feel. A separate formal dining room provides the perfect setting for hosting dinner parties or enjoying family meals. The open-concept kitchen and living room are designed with modern living in mind, featuring high-end engineered hardwood flooring throughout. The kitchen is a chefs dream, equipped with a built-in oven, microwave, and a gas cooktop, complemented by beautiful lighting and quartz countertops. Large windows with transoms allow natural light to flood the space, enhancing its warmth and charm. The primary bedroom is a true retreat, offering a luxurious en-suite bathroom and a huge walk-in closet. Situated near the Lambeth shopping district, residents will enjoy easy access to a variety of shops, nice restaurants and golf course. (id:41954)
337 Gordon Street
Guelph, Ontario
Massive Student Rental Cash Flow Opportunity! This is it—the investment property you’ve been waiting for in Guelph’s thriving student rental market - minutes from campus and with transit right outside, this legal, 10-unit lodging house is a goldmine for serious investors. Fully set up and ready to generate income, this property features: A 2-bedroom attic unit w/ full kitchen & 4 piece bathroom. This unit has has a french tub, abundance of natural light, & wall to wall closets. Main floor has two 2 large bedrooms, oversized eat in kitchen, 2 piece bathroom & Four bedrooms on the 2nd floor with another 4-piece bath, Basement suite with a 2 bedrooms unit with full kitchen & 4 piece bathroom. Each floor is complete with a common room for tenants & coin operated laundry in the basement. Fully furnished rooms – students can move right in! Lots of natural light & storage throughout well maintained and completely turnkey, this property offers strong income & growth for years to come ! The new owner has the opportunity to lease out the majority of the rooms at Market rent to ensure maximum income just in time for the upcoming school year. (id:41954)
86 Gilham Way
Brant (Paris), Ontario
Charming Detached House With 4Bed And 4Bath,This fully upgraded, over 2800 sq ft. Only 1 Min Drive To Hwy 403. Walking Distance To Sports Complex, Plaza And All Other Amenities. Walking/Biking Trails & Nature. With Braemar private school, Paris District High School, and Waterloo University within easy reach, it's ideal for families or those seeking access to top educational institutions. The home features beautiful hardwood floors throughout. Generously sized bedrooms create spacious retreat for every member of the family. Master bedroom ensuite features a Jacuzzi bath tub perfect for relaxation. Open concept kitchen . Best Location In Paris On. (id:41954)
1595 Victoria Street N
Kitchener, Ontario
Turnkey Automotive Business For Sale SmithCo Automotive. A Mechanics Dream Fully Equipped & Ready to Go! Opportunity knocks with SmithCo Automotive, a highly successful and long-standing automotive repair business now available for sale. Proudly owned and operated by the same owner since 2013, this shop has built a solid reputation and loyal client base over the past 12 years. The 1,000sqft+ space features a 13.514 ft high x 11 ft wide bay door large enough to fit a travel trailer, offering excellent flexibility for servicing oversized vehicles. Whether you're a seasoned mechanic or an entrepreneur ready to take the wheel of an established business, this is a rare chance to step into a fully operational, well-equipped shop and make it your own. Highlights: One spacious bay with oversized door, Established in 2013 with consistent success, Strong local presence and repeat clientele, Fully outfitted with quality equipment just walk in and get to work. Included Equipment List: 5HP compressor with 80-gallon tank, 120V Lincoln MIG/TIG welder, Heavy-duty rolling cart, 12-ton press, Grinding wheel, Extra-large steel bench with wood top, AC generator (backup power), Mityvac fluid exchanger, MotoVac smoke machine (leak detection), 500L waste oil/new oil container, Oil change cart, Pressure washer, Large industrial fan, Toolbox, Corghi EM9550 + Laserline wheel balancer, Major tire machine, R134a A/C service machine, Various small scanners & TPMS tools, 2 solid steel adjustable shelves, Mini fridge & microwave, Ladder, shovel, and general maintenance supplies. This is an ideal opportunity for anyone looking to own a proven, turnkey automotive business without the hassle of starting from scratch. (id:41954)
555 Burnett Avenue
Cambridge, Ontario
This charming 2-storey brick semi-detached home (linked home attached by the garage) offers everything a growing family needs, featuring 3 bedrooms and 3 bathrooms located in a family-friendly neighbourhood. Step inside to find a well-laid-out galley-style kitchen with a cozy eat-in area. The separate dining room walks out to a fully fenced backyard. Upstairs, you'll find three bedrooms. The finished basement adds valuable living space, complete with a 3-piece bathroom, laundry room, and a cozy gas fireplace. Windows, Floors & Staircase have been replaced. Located close to schools, parks, shopping, and transit, this home blends comfort, functionality, and convenience. Dont miss your chance to make this wonderful home your own! (id:41954)
14 - 300 Traynor Avenue
Kitchener, Ontario
Welcome to this well-maintained 2-bedroom, 2-bathroom condo offering a bright, open-concept layout over two levels, perfect for comfortable and convenient living. The main floor features a carpet-free design, a cozy living room, a separate dining area, and a functional galley-style kitchen. Upstairs, you'll find a generously sized primary bedroom and a full bathroom. The fully finished basement expands your living space with a large rec room and a 3-piece bathroom, ideal for relaxing, entertaining, or working from home. Enjoy outdoor living with your own private, fully fenced backyard patio. This unit includes 1 owned parking spot and access to visitor parking. Located close to all amenities: Fairview Mall, ION light rail, public transit, shopping, and schools, with quick access to Hwy 401, Hwy 8, and Hwy 85. Recently freshly painted and move-in ready! (id:41954)
246 Wellington Street
Stratford, Ontario
Charming 1883 Ontario Cottage in the Heart of Stratford...Step into history with this beautifully preserved yellow brick Ontario Cottage, nestled in the heart of Stratford.. Built in 1883, this 1.5-storey gem combines timeless character with modern upgrades! *RESTORED ORIGINAL WOOD FLOORS & PERIOD DETAILS *BRIGHT, INVITING LIVINGROOM WITH ORIGINAL WOOD MANTEL AND NEW GAS INSERT *QUAINT COUNTRY KITCHEN FEATURING NEW APPLIANCES, CUSTOM CABINETRY & CUSTOM MAPLE BUTCHER BLOCK COUNTERTOPS *HIGH CEILINGS, REFINISHED FLOORS, AND FRESHLY PAINTED BEDROOMS *RICH HISTORICAL CHARM BLENDED SEAMLESSLY WITH MODERN COMFORTS...As an added bonus, a COMPLETE HOME INSPECTION is available with an accepted offer. This one-of-a-kind property offers warmth, style, and storybook charm---don't miss it. Call your REALTOR today!!! (id:41954)
224 - 3465 Platinum Drive
Mississauga (Churchill Meadows), Ontario
A fantastic opportunity to acquire a fully renovated office space on the second floor of the high-traffic ridgeway plaza. Featuring top-quality interior finishes, Stunning design and custom furnishings, this space includes two private offices and a conference room. Floor-to ceiling glass elements create a sleek, Modern aesthetic. The open area includes a welcoming reception space and a kitchenette equipped with a sink. Fridge and storage. Large windows facing platinum drive provide excellent visibility for advertising opportunities. (id:41954)
51 - 30 Intermodal Drive
Brampton (Bramalea South Industrial), Ontario
This unit's renovated interior was completed in 2023. Upgraded, this unit looks like a new build. Improvements included mechanical systems replaced such as Tankless Hot Water, HVAC, Lighting, Washrooms, Kitchen with huge ventilation hood, flooring, Drive-In shipping door and Security system with Cameras. There is a floor drain. Electrical has been upgraded. This is an open concept design on main floor with 2 offices on mezzanine level at 310 SQ. Ft, NOT included in Square Footage. This unit could be used as an Industrial shop- warehouse or sectioned into more office space. Move-in condition and very clean. Low Condo monthly fees. (id:41954)
18 - 7956 Torbram Road
Brampton (Steeles Industrial), Ontario
Incredible Opportunity To Own Your Industrial/Commercial Property In A Prestigious Business Complex Known As Torbram Steeles Business Centre. This Unit has 2345Sqft Actual Floor Area Plus Upper 2000Sqft(Apprx) Of Newly Finished Mezzanine Area. Clear height Is 19Ft 10 inches. Main Ground Level has Front 1100 Sqft Of High End Finished Reception, Offices, Kitchen, Washroom & Boardroom . On The Back is Almost 1300 Sqft Warehouse Area With 1 Truck Level Door Can Accommodate 53Ft Trailer. Bonus Upper Mezzanine Of 2000Sqft Is Just Newly Built With A Board Room, Reception, Kitchen & Washroom. This Is A One Of Unique Kind Where Owners Can Do Their own Office Plus Warehouse Business While Renting Upper Office Area For Extra Income. Upper Level Has Private Stair Access From Entrance Lobby. So All 3 Portions Has Their Own Access Doors. Unit Is Allowed For Office, Warehouse & Manufacturing. Unit Is Facing To Torbram With Excellent Exposure & Signage Opportunity. Easy Access To Major Hwys & Airport. (id:41954)
11 - 1280 Maple Crossing Boulevard
Burlington (Brant), Ontario
Very Pretty 1+1 Bedroom, 2 Bath Townhome a short stroll from the Lake & Downtown Burlington. Welcome to the Charming Community of Maple Crossing, a private enclave of beautiful brick Townhomes surrounded by mature trees & plush gardens. This lovely updated Townhome with both front & backyard Terraces is a must see!! Spacious Open Concept Main Floor with luxurious vinyl wood plank floors, updated Kitchen, spacious Great Room w/Vaulted Ceilings. Skylights & stunning white Ledgestone Fireplace Feature wall. New York Loft Style Primary Bedroom w/vaulted ceiling, skylights, His & Hers Closets and Luxe 3pc Ensuite Bath with oversized Walk-In Glass Shower. Sparkling white eat-in Kitchen with quartz counters, white Steel Appliances, luxury vinyl plank floors, Breakfast Bar & cozy Dining Nook with bay window. Fully finished Basement offers additional bright comfortable living space & features a spacious Family Room which could also double as a Bedroom or Guest space. Freshly painted Pure White with lush new wall to wall Berber carpet & an updated 3pc Bath w/sumptuous clawfoot Soaking Tub. Generous private backyard Terrace fully enclosed with new fencing & gate walk-out to the well kept grounds. Two Exclusive Parking Spaces right outside your front door. The Condo Corp. looks after Landscaping & Snow Removal in this quiet Townhome complex. Mature, friendly neighbours are there to help when asked. Roof, Skylights & Fences have all been updated recently. Perfect for those who desire a lock & leave lifestyle. Walk to Burlington's Waterfront, unique Downtown Shops & Restaurants, Mapleview Mall, Theatre, Art Gallery & More! Easy Transit, GO & Highway access. Low condo fee. (id:41954)


