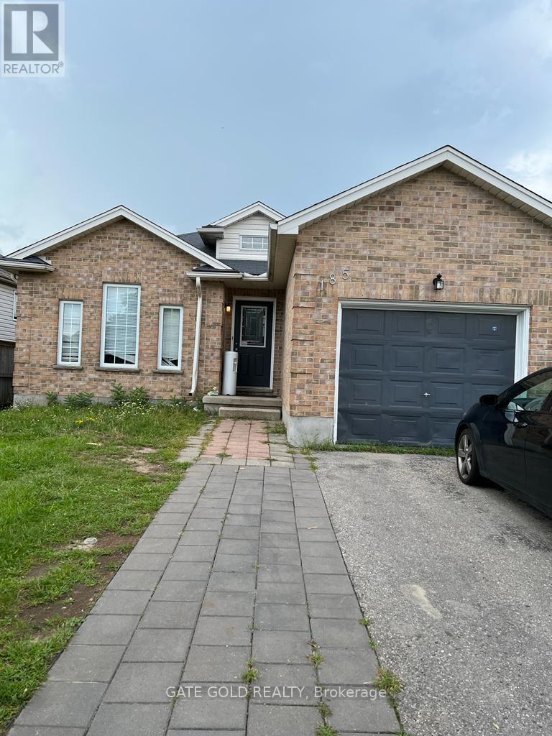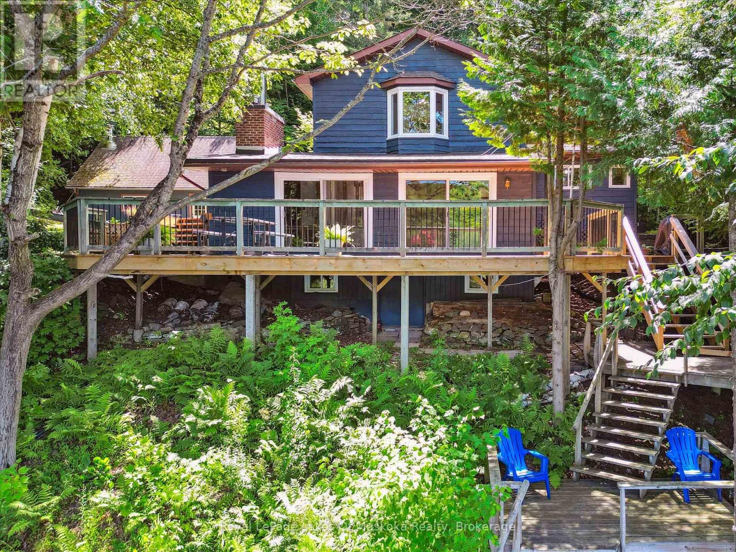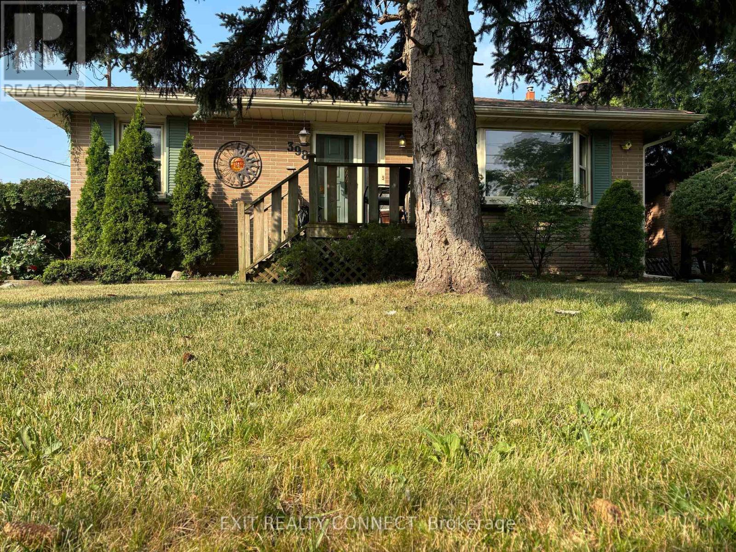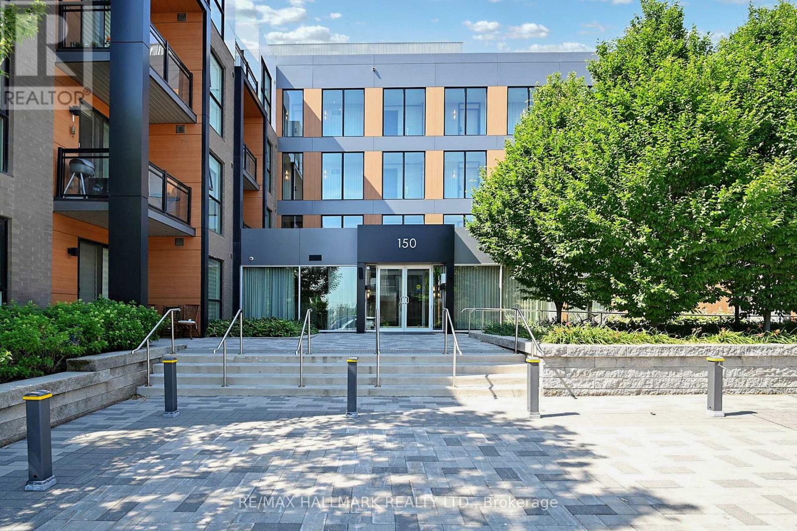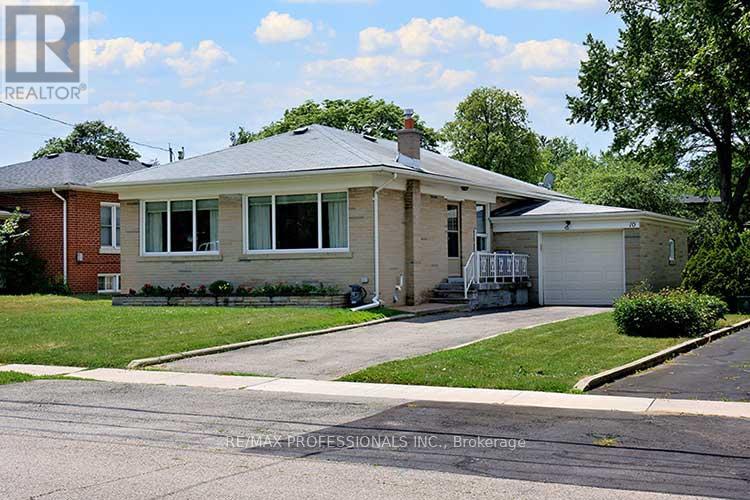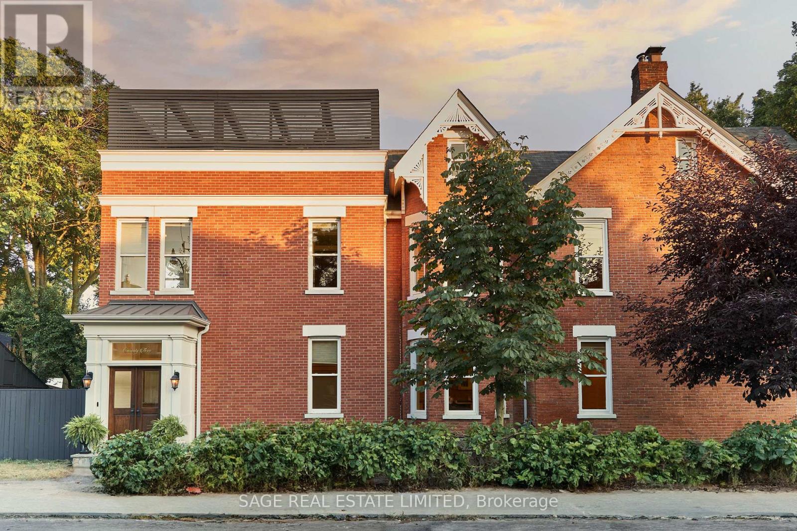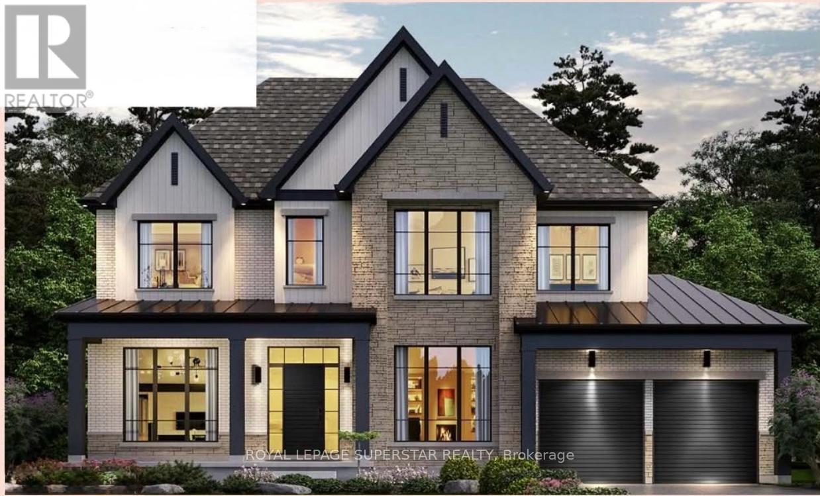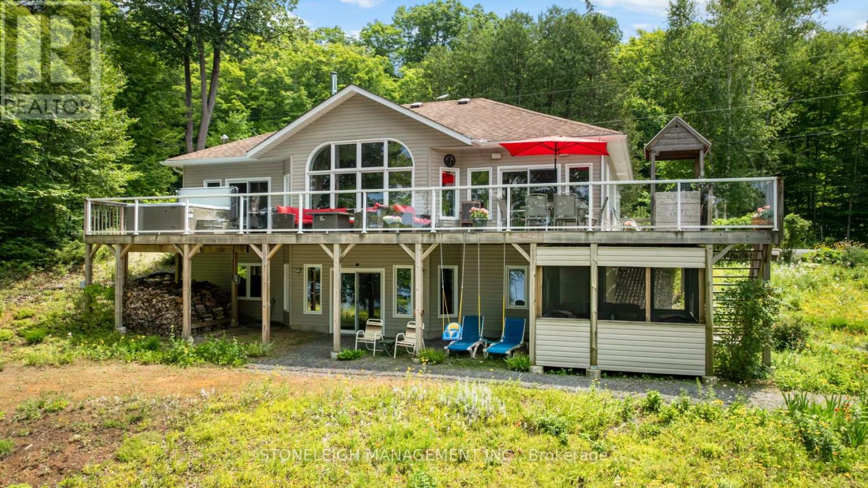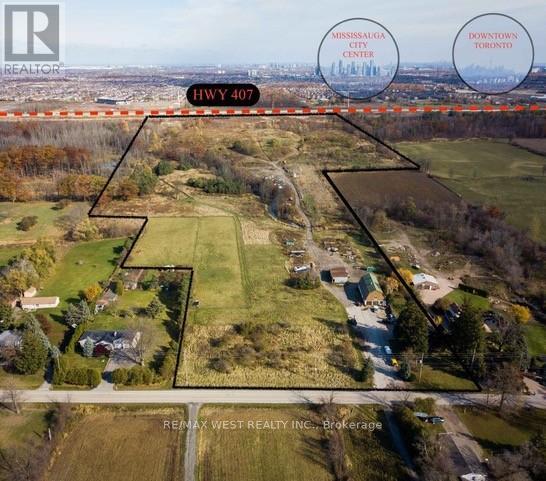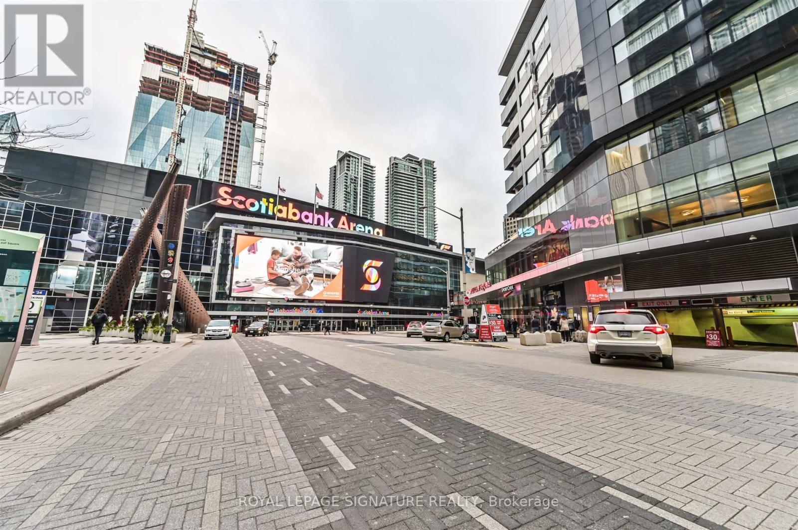181 Rockhaven Drive
Lakeshore, Ontario
This beautiful Bi-level Raised Ranch home located in the most sought after serene neighbourhood of prestigious Lakeshore offers 3 spacious bedrooms, 3 bathrooms, a bright open concept plan. Living room / dining room W/hardwood floors, eat in kitchen, large master bedroom w/ensuiteand a large walk in closet. Completely finished lower level with a large family/media room witha gas fireplace, wide entrance patio doors opens to the backyard. A game room/or a possible 4th bedroom. An office /or a possible 5th bedroom. Finished large laundry/with a storage room. 2 car garage, stamped concrete coloured driveway, cement sidewalk & patio, Large deck, Inground sprinkler system and vinyl fenced rear yard. This home is close to great schools, shopping mall, restaurants, parks, lake, grocery-stores, highways and recreation . ***A pleasure to show*** (id:41954)
532 - 9471 Yonge Street
Richmond Hill (Observatory), Ontario
Welcome To This Stunning Northeast-Facing 2-Bedroom, 2-Bathroom Corner Unit At The Prestigious Xpression Condos In Richmond Hill! Boasting 685 Sq Ft Of Beautifully Renovated Interior Space And An Impressive 277 Sq Ft Wraparound Balcony, This Suite Offers Both Style And Function. The Unit Has Been Fully Updated With Fresh Paint, Brand-New Flooring, And Modern Lighting Throughout. Enjoy An Abundance Of Natural Light From The Floor-To-Ceiling Windows In This Bright And Airy Layout. The Spacious Open-Concept Living Area Seamlessly Connects To The Oversized BalconyPerfect For Relaxing Or Entertaining. Both Bedrooms Are Well-Sized, And The Two Full Bathrooms Feature Sleek Modern Finishes. The Gourmet Kitchen Is Equipped With Stainless Steel Appliances, Quartz Countertops, And A Stylish Backsplash. Comes Complete With One Underground Parking Space And One Locker. Residents Enjoy Resort-Style Amenities Including A 24-Hour Concierge, Indoor Pool, Rooftop Terrace With BBQs, Gym, Yoga Studio, Spa-Inspired Steam Room, Theatre, Billiards Room, Guest Suites, Pet Spa, And More. Located Directly Across From Hillcrest Mall And Steps From Restaurants, Parks, Transit, And Yonge Street, With Easy Access To Highways 7 & 407. (id:41954)
185 Thurman Circle
London East (East D), Ontario
Excellent Investment Opportunity Turnkey Property Near Fanshawe College This clean and well-maintained home is ideally situated just minutes from Fanshawe College, with convenient access to public transit, shopping centers, grocery stores, and downtown amenities. Currently generating positive cash flow with a monthly rental income of $4,200, making it a great choice for investors. Featuring six spacious bedrooms and two full bathrooms, this carpet-free home offers a functional layout ideal for student housing or large families. Recent upgrades include a newly installed heat pump for year-round comfort. Additional highlights include a single-car garage, ample driveway parking, and a fully fenced backyard perfect for added privacy and outdoor enjoyment. Tenants are in place and willing to stay, offering a seamless transition for the next owner. This is a rare opportunity to own a high-yield property in a desirable, well-connected neighborhood. (id:41954)
1345 Sinclair Trail
Algonquin Highlands (Sherborne), Ontario
Kawagama Lake is the largest lake in Haliburton, only slightly smaller in size than Lake of Bays but with far lower cottage density. It is a well-kept secret. There are large expanses of Crown land around the lake which helps retain the Algonquin feel of the setting. It is noted for excellent water quality and good fishing. It connects to two other lakes as well so the recreational possibilities are endless. Loon Bay on Kawagama is also a well-kept secret. It is tucked in at the west end of the lake and while its quiet enough to be peaceful, its the perfect size for great water skiing as well. The cottagers on this bay treasure their privacy so tackling a rocky, bumpy cottage road doesnt slow them down a bit and they wouldnt change it. Its only 1.5 km in length but you need the clearance and AWD of an SUV. Youre only 10 minutes from the Village of Dorset and because vehicles cant speed its safe for kids and pets. It is not a winter road. A good portion of the bay is Crown land, as is the property to the rear of this cottage. ATV and snowmobile trails are nearby. The cottage is an inviting space with 3 bedrooms 2 bathrooms and a beautiful fireplace. Split level design adds interest while the open concept design allows for great entertaining. The living room opens onto a large deck overlooking the lake. The dock on this property is spacious as well and enjoys sun all day!!! If you or the kids want a place to hang out thats separate from the cottage, you can just head to the boathouse. Its a great place to relax or play games and right next to the lake if you want to jump in for a swim. The waterfront has been designed to allow for kids to have fun with deep water to jump and a water slide right into the lake. A detached garage with extra sleeping and storage space above it rounds out the package. The cottage is fully winterized and is a short sled ride away from winter parking. (id:41954)
55 Greenwood Crescent
Brampton (Northgate), Ontario
Wow, This Is An Absolute Showstopper And A Must-See ($150K+ In Premium Upgrades Priced To Sell)! Welcome To One Of The Largest Pie-Shaped Lots On The Entire Greenwood Crescent This Stunning East-Facing, Fully Semi-Detached Home Is Loaded With Value And Charm! Featuring 3+2 Spacious Bedrooms And 2 Modern Washrooms, This Home Is Nestled On A Premium Deep Pie-Shaped Lot Offering Limitless Outdoor Possibilities!From The Moment You Step Into The Open-To-Above Foyer, Youre Greeted With A Royal Feel That Sets The Tone For The Rest Of This Spectacular Property. The Main Floor Is Thoughtfully Designed With Separate Living And Combined Dining RoomsIdeal For Family Time And Entertaining Guests. Premium Laminate Floors Grace The Entire Main Level, Adding Class And Durability To Every Room.The Showstopper Chefs Kitchen Is Fully Upgraded With Quartz Countertops, A Sleek Backsplash, And Stainless Steel Appliances. It Blends Style And Function Seamlessly, Creating A Warm And Inviting Atmosphere For Culinary Creations And Memorable Gatherings.Upstairs, The Oversized Primary Bedroom Boasts A Spacious Closet And Tons Of Natural Light. All 3 Main Bedrooms Feature Premium Laminate FlooringA Carpet-Free Design Thats Both Modern And Easy To Maintain! The Solid Hardwood Staircase Is A True Statement Piece, Leading To A Fully Finished Legal Basement Apartment With A Separate Side Entrance.The Basement Offers (2) Large Bedrooms, A Living Area, Kitchen, 4-Piece Bath, Its Own Laundry, And Endless Rental Income PotentialOr Use It As A Private Granny Suite Or In-Law Retreat!Newer Windows Throughout, Roof (2022), Lennox High Efficiency Furnace (2023), 2-Ton Lennox Central AC (2024), And Pressure Treated 5 Privacy Fence Make This A Move-In Ready Gem!Located Minutes From Bramalea City Centre, Transit, Schools & ParksThis Home Has Been Lovingly Maintained & Upgraded To Impress. Dont Miss This Rare OpportunityBook Your Private Showing Today Before Its Gone! (id:41954)
398 Third Line
Oakville (Wo West), Ontario
Welcome to 398 Third Line, Oakville, Ontario an incredible opportunity for builders, investors, renovators, and homebuyers alike. This property is brimming with potential, set in one of Oakville's most desirable and rapidly appreciating neighborhoods. Whether you're looking for a renovation project, an investment property, or a chance to build something entirely new, 398 Third Line offers a wealth of possibilities. Situated on a generously sized lot, this property is perfect for those looking to expand, renovate, or redevelop. The lots ample size provides flexibility for your vision whether its transforming the existing home, adding a second story, or even starting from scratch with a brand-new custom build. Oakville's real estate market continues to thrive, and this property is positioned to take advantage of the area's strong growth. Whether you're looking to flip, rent, or hold for future appreciation, this property offers significant investment potential. With the right improvements, it could become a highly profitable asset in your portfolio. With its prime location, generous lot size, and abundant potential for renovation, expansion, or redevelopment, 398 Third Line is an opportunity that should not be missed. Whether you're looking to personalize a home, build from the ground up, or secure a strong investment in Oakville's thriving real estate market, this property has everything you need. Discover the endless possibilities this property has to offer! (id:41954)
416 - 150 Sabina Drive
Oakville (Go Glenorchy), Ontario
Priced for Quick Sale. Welcome to the contemporary urban living in the Heart Of Oakville! Developed by Award Winning Great Gulf. This TOP floor builder upgraded 1+ DEN 741 sq. ft unit is bright and sunny. Open concept sleek modern kitchen with custom oversized island, living room with floor to ceiling windows, large bedroom, double closets, 4 piece bathroom with ensuite privilege, in-suite laundry walkout to nice balcony and plenty of storage. Conveniently located steps to Oakville Transit Hub, Walmart, LCBO and Restaurants. (id:41954)
1116 - 80 Esther Lorrie Drive
Toronto (West Humber-Clairville), Ontario
Welcome to 80 Esther Lorrie Drive, where comfort meets convenience in this bright and functional1-bedroom condo. Located on the 11th floor with sunny south exposure and a private balcony, this suite offers a smart layout with a full kitchen, breakfast bar, open living/dining area, and a spacious bedroom with a double closet. Includes ensuite laundry, underground parking, and a locker. Enjoy resort-style amenities including an indoor pool, rooftop terrace with BBQs and garden seating, a fully equipped gym, party room, guest suites, and 24-hour concierge. Ideally situated near TTC, major highways, shopping centres (Albion Centre, Woodbine Mall), Humber River trails, parks, and minutes to Pearson Airport this is a prime location for first time buyers, commuters, or savvy investors. Well-maintained, newer building with strong rental appeal. Monthly maintenance covers water and parking. A great opportunity to live or invest in a rising pocket of Etobicoke! (id:41954)
85 Acorn Trail
St. Thomas, Ontario
Nestled in the highly desirable Harvest Run community in St. Thomas, this newly constructed home by Karwood Homes, "The Signal," offers a perfect blend of modern design and practicality. Spanning 1,428 sq ft, this two-storey gem features three spacious bedrooms and two well-appointed bathrooms. The main floor is designed for ease and functionality, with an open-concept living room and a kitchen that includes a large island, plenty of cabinetry, and a separate pantry. A bright dining area leads to a concrete patio, ideal for outdoor entertaining. Additional highlights on the main floor include a convenient laundry room. Upstairs, the expansive master bedroom is a retreat with its own 3-piece ensuite and a large walk-in closet. Two more generously sized bedrooms share a 4-piece family bathroom. The unfinished basement offers an excellent opportunity for customization, complete with a rough-in for a 3-piece bath. This home is ready to accommodate a growing family while offering ample space for future upgrades. (id:41954)
10 Golfwood Heights
Toronto (Kingsview Village-The Westway), Ontario
Solid 3 bedroom brick bungalow on a wonderful family-friendly street. Rare opportunity for an expansive 50' x 140' level lot just steps from Weston Golf and Country Club. Many new custom homes in the neighbourhood. Lovingly owned and maintained by the same family since built in 1954. Features an oversized garage and separate side entrance leading to the partially finished basement. Long flat driveway with parking for at least 3 cars. Bright and sunny principal rooms! Third bedroom has a walk-out to a newer raised deck and huge backyard with west exposure. Makes for a great office or den! Newer furnace, front door and major appliances. Quiet area yet conveniently located close to Hwy 401, UP Express and Pearson. Live in, renovate or build new...fabulous possibilities both short and long term. Don't miss this exceptional opportunity! (id:41954)
73 Lakeview Avenue
Toronto (Trinity-Bellwoods), Ontario
Love of my Lakeview! A palatial downtown Victorian perched at the very top of beautiful, lush, legendary boulevard street: Lakeview Ave.From incredible top floor / sky terrace to mind-boggling 8ft high basement, this is a gracious and extra spacious family home that checks every box elegantly.Sunny corner lot at the top of the street offers leafy views, privacy, and calm in a location central to literally everything. Light floods the main floor thanks to windows running the full long side of the house - a rare Toronto feature.The main level open layout flows seamlessly between the living room(s), eat-in kitchen, and formal dining room with massive doors opening to a Parisian-style backyard. Convenient and practical back-door mudroom with built-in cubbies leads to the garage and private drive. And the storage? Throughout the house, there are more hidden nooks than an organizer's Pinterest board - inside the stairs, benches, and walls (Check everything. I'm still discovering new ones myself). Upstairs, a restful primary and family bedroom area with three bedrooms and a cozy private terrace from the primary retreat. Primary space also includes laundry, built-in desk, double closets, and a huge semi-ensuite family bathroom.The third floor? Amazing entertainment and multi purpose space with projector, ensuite, kitchenette, wet bar, and outstanding rooftop terrace with hot tub and wired outdoor projection system. Extraordinary finished basement has radiant heated floors (like the rest of the house!), 8 ft ceilings, 2 inches of soundproof concrete, two more bedrooms, full bath, kitchen, laundry, and bright living space - perfect for a suite or extra room to grow.Two car garage with private drive. Dream location seconds to the Ossington Strip, Dundas West, Queen West, College, Little Italy, Little Portugal, and the subway. In coveted OOOPS catchment (Ossington/Old Orchard Junior Public School).An absolute 10/10. Come and get it. (id:41954)
6 Fern Street
Brampton (Downtown Brampton), Ontario
Have you ever imagined living in a Home that was designed and built specifically for You? Now is your chance to secure a stunning 4000 SqFt (approx.) custom home on a PREMIUM oversized 65-foot-wide lot in a mature neighborhood close to Downtown Brampton. You can opt for more square footage of up to 6500 SqFt as well by paying extra charges, if zoning permits. The exterior home pictures are for illustration only and a potential buyer can have their own choice. Offered as a pre-construction opportunity, it will be thoughtfully designed to include 5 bedrooms, up to 5.5 washrooms, and a spacious 3-car garage. The house will come with a 10' main floor ceiling height and a 9' second floor and basement ceiling height. Better than standard finishes, and as a future homeowner, you will have the unique ability to select your own interior finishes, including tile selection, paint colors, kitchen layout and cabinetry, bathroom fixtures, hardwood flooring styles, interior trim work, and door finishes, to name a few (might come at a premium depending upon the selections). Customer satisfaction is the vendor's priority. Agreed upon upfront price; no surprises. Only 25% down payment until completion. With a step-by-step quality assurance process, up to 5 site meetings are included to keep you informed and involved. The potential buyer can discuss the different architectural options and features/finishes. The basement will be unfinished but can be finished at an extra charge to be discussed with the Seller.There is an option to add 2 legal basements, making it highly attractive for Owners/Investors/alike. (id:41954)
48 Arizona Drive
Brampton (Bram West), Ontario
Gorgeous Sun-Filled Freehold Townhome On Mississauga/Brampton Border Right Across From Shopping Plaza, Schools And Other Amenities. This 1828 Sqft Model Is In Excellent Condition! Painted In Warm Designer Colours! Upgraded Maple Kitchen Cabinets With Modern Backsplash, Granite Counters, Pot Lights, 9Ft Ceiling, Custom Blinds, Master With 4Pcs Ensuite And W/I Closet And Many More! Fully Fenced Backyard With Green Space Behind And Entrance From Garage Into Home (id:41954)
29 Daphne Crescent
Barrie (Cundles East), Ontario
This all brick legal duplex in Barries sought-after North East end offers a fantastic opportunity for investors or multi-family living on a walk-out lot. Located on a quiet crescent, the property features a spacious 3-bedroom upper unit with stairs going down to your own laundry and storage area! (A rare feature for sure!) The second unit is a large 1-bedroom self contained apartment with bonus office or den with separate laundry & entrance, ideal for generating rental income or housing extended family.Ample parking is available on the extra deep driveway with no sidewalk which is another great feature. This awesome semi detached home with a registered second suite is ideally situated just minutes from schools, shopping, public transit, and Highway 400, making it an ideal location for easy access to all amenities. Whether you're looking for an investment property or a place to live while earning rental income, this duplex is a must-see. Backyard is large and backs onto the Ferris Lane, which makes it interesting when considering the potential for a third unit in a garden suite with extra access! Other features to note: attic insulation upgraded in 2024, all breakers, 3 separate entrances for potential 3 plex & tenant enjoys access to the lower unit from gate to Ferris Lane. (id:41954)
15 2nd Heaven Lane
Frontenac (Frontenac South), Ontario
Welcome to Your Dream Waterfront Escape. This custom-built bungalow nestled on 2.65 acres offers an extraordinary blend of luxury, comfort, and privacy. Step into a bright and spacious interior, where vaulted ceilings and an open concept layout highlight the gourmet kitchen perfectly designed for entertaining. The main level features a luxurious primary suite complete with an ensuite bath and walk-in closet. Radiant in floor heating runs throughout the main floor, walkout basement, and heated two car garage, ensuring year-round comfort. Enjoy seamless indoor outdoor living on the expansive wrap around patio, and hot tub where you'll take in breathtaking views and the serenity of nature. Downstairs, the fully finished walkout basement boasts 9 foot ceilings and three generously sized bedrooms ideal for family and guests. Beyond the home, a private sandy beach and deep-water dock await, perfect for swimming, boating, or simply soaking up the sun. Equipped with a built in Generac generator, this property offers uninterrupted peace of mind. Whether you're seeking a full time residence or a weekend getaway, this turnkey waterfront haven is designed for the discerning buyer (id:41954)
724 Barnes Crescent
Oshawa (Northglen), Ontario
**Bring the In-Laws** Welcome to this beautifully 4-bedroom, 4-bathroom home that combines comfort, luxury, and modern living. Located in a desirable Northglen neighborhood, this home offers ample space and impressive features designed for both relaxation and entertaining. As you enter the double front door, you'll immediately appreciate the open-concept floor plan, flooded with natural light from large windows. The spacious living room boasts high ceilings, creating an airy, welcoming atmosphere. The adjacent dining area provides the perfect setting for family meals or dinner parties. The renovated kitchen featuring newer stainless steel appliances, a large 11 ft 6" island, quarts countertops and a walkout to a 40 ft by 12 ft deck. The adjacent family room with cozy wood burning fireplace provides the perfect setting for family movies. The UPPER floor includes a generous primary suite, complete with 2 closets, a walk-in closet plus a 6 ft double rack full height and a renovated spa-like en-suite. Three additional bedrooms and another bathroom with a walk-in shower offering plenty of space and privacy for family members or guests. The LOWER level is partially finished with a walkout in-law one bedroom suite. The new Rose Valley Park is just blocks from this home featuring 4 pickleball courts, multiple play structures, BMX park, garden walk and pathways. PLUS new recreation centre set to open in 2026 NE of Thornton and Conlin Rd will have library, pool, triple gym, indoor field, fitness centre and seniors centre. This exceptional home offers everything you need and more luxury, space, location and convenience. Don't miss the opportunity to make it yours! (id:41954)
3 - 48 Centennial Road
Orangeville, Ontario
** Attention Business Owners & Investors ** The perfect opportunity for an entry level industrial condo unit that comes with unbeatable street exposure and ample parking. Situated right on Centennial Rd we have 1,100sqft sectioned off into multiple individual spaces or ready to be completely customized to your needs. Fully equipped with an existing bathroom, multiple rooms and sprinkler system. Whether you're looking for a new practice, office, or showroom, the zoning allows for multiple uses. Virtual tour and 3D space available upon request. (id:41954)
208 Emery Street
Central Elgin (Port Stanley), Ontario
Situated on a quiet street with no rear neighbours, your new home is a 2019 built Don West bungalow that strikes the perfect balance between form and function. With its smart floor plan, carefully selected finishes, and beautifully manicured grounds, this home is anything but ordinary. Inside, the main level features 10 ft ceilings, hardwood flooring throughout, two spacious bedrooms, and a brand new custom-designed kitchen that has barely had time to see a splash of tomato sauce. The open-concept living and dining area is anchored by a stunning gas fireplace, while the primary suite impresses with a five-piece ensuite and an oversized walk-in closet built for real wardrobes, not just seasonal coats and regret purchases. Downstairs, the fully finished lower level offers 9 ft ceilings throughout, a large rec room, additional bedroom, full bath, and ample storage perfect for guests, hobbies, or a very lucky teenager. Outside, the attention to detail continues: perfectly curated landscaping including specially selected ornamental trees, a covered rear deck with glass railing, garden shed, and extensive concrete work including triple-wide parking and side steps. The fully fenced yard completes the package, offering privacy without the maintenance headaches. Built just a few years ago and immaculately kept, this home offers turnkey living in one of Port Stanley's most desirable enclaves: close to the lake, yet comfortably tucked away from the noise. (id:41954)
5193 Eighth Line
Milton (Mi Rural Milton), Ontario
1007 ft overlooking Hwy 407 and Mississauga north of Eglington Ave Quick access to HWY's 403, 401 and future 413. Century 5-bedroom 2 Storey brick home, barn and outbuildings all in as is condition, This property is within the new expanded Town of Milton Urban Area and identified as part of the Town of Milton's Future Employment Area (id:41954)
314 Equestrian Way Unit# 2
Cambridge, Ontario
Welcome to this modern style beautiful 3 bedroom plus Den with lots of upgrades and ready to move-in town. This 3-bedroom with Den on main floor and 4-bathroom home offers a great value to your family! Main floor offers a Den which can be utilized as home office or entertainment room with powder room. 2nd floor is complete open concept style from the Kitchen that includes an eat-in area, hard countertops, lots of cabinets, stunning island, upgraded SS appliances, decent living room and additional powder room. 3rd floor offers Primary bedroom with upgraded En-suite and walk-in closest along with 2 other decent sized bedrooms. Beautiful exterior makes it looking more attractive. Amenities, highway and schools are closed by. Do not miss it!! (id:41954)
3007 - 55 Bremner Boulevard
Toronto (Waterfront Communities), Ontario
Stunning Waterfront Condo With Breathtaking South-East City & Lake Views. Welcome To This Beautifully Designed 2-Bedroom Condo Featuring Floor-To-Ceiling Windows And Incredible Unobstructed Panoramic Views Of The Toronto Harbour, CN Tower, Rogers Centre, And The Shimmering Waterfront.This Bright And Airy Unit Offers A Smart Split-Bedroom Layout, Providing Privacy And A Spacious Primary Suite. The Open-Concept Living Space Is Ideal For Both Relaxing And Entertaining, All While Enjoying Iconic Cityscapes And Calming Lake Views. Building Amenities Include: Indoor Pool, Full Fitness Centre Movie Theatre, Visitor Parking 24-Hour Concierge. Prime Downtown Just Steps To Union Station, Scotiabank Arena, Rogers Centre, The Financial & Entertainment Districts, Restaurants, Grocery Stores, And Banks. With Direct Indoor Access To The PATH, This Location Offers One Of The Highest Walk Scores In The City.Urban Waterfront Living At Its Best Don't Miss This Exceptional Opportunity (id:41954)
7 Edenbrook Crescent
Richmond Hill (Bayview Hill), Ontario
LUXURIOUS HOME IN PRESTIGOUS BAYVIEW HILL WITH AN EXTRA LARGE LOT 190' DEEP!!! GRAND 17' HIGH FOYER, RENOVATED THROUGHOUT WITH CHEF'S KITCHEN AND HIGHEND APPLIANCES. ENJOY THE BASEMENT THEATRE, DRYSAUNA, AND DANCE FLOOR!!! WALKING DISTANCE TO ALL AMENITIES! GRANITE COUNTERS, POT LIGHTS AND CROWN MOULDING & SMOOTH CIELINGS THROUGHOUT!!! (id:41954)
11 Hemlock Drive
Tillsonburg, Ontario
Exceptional opportunity in one of Tillsonburgs most desirable and fastest-growing communities The Oaks subdivision. This listing is for one of two fully serviced, side-by-side residential lots (11 & 15 Hemlock Drive). Each lot features approx. 5560 ft of frontage and 117 ft of depth, and is zoned R1A, with full municipal services available at the lot line including water, sewer, hydro, gas, and cable. Development plans are in place for the construction of a semi-detached home on each lot, with each semi designed to include two residential units plus a garden suite offering the potential for three units per semi, or six per lot. If both lots are acquired, a total of 12 residential units may be developed. The existing zoning also allows the flexibility to build a single large custom home if preferred. Set in a quiet, family-friendly area surrounded by modern homes and wide streets, the location offers excellent access to amenities including schools, Tillsonburg Town Centre Mall, restaurants, hospital, community centres, and Lake Lisgar Water Park. Ideal for families, retirees, or investors looking for multi-unit potential or long-term value. Convenient access to Highways 19 & 401, with public transit and regional airport nearby. A rare offering with flexible development options live, invest, or build your dream project here. This listing is for one lot only inquire for details on purchasing both.Let me know if youd like this version adapted for print brochures, digital flyers, or online platforms like Facebook or LinkedIn. (id:41954)
206 Rhine Avenue
London East (East C), Ontario
Attention Investors, Parents and First time buyers. This 3+1 Bedroom, 2 bath & 2 Kitchen home sits in a quiet, well sought after subdivision. Walking distance to Fanshawe College, bus stop and all your shopping needs. Live in the basement and rent the rooms upstairs to help pay for your mortgage. This charming property is also great for a family. The basement is fully furnished as well. This home boasts a large private fully fenced backyard with firepit and a sitting area to enjoy your morning coffee. Don't miss out on this great opportunity. (id:41954)


