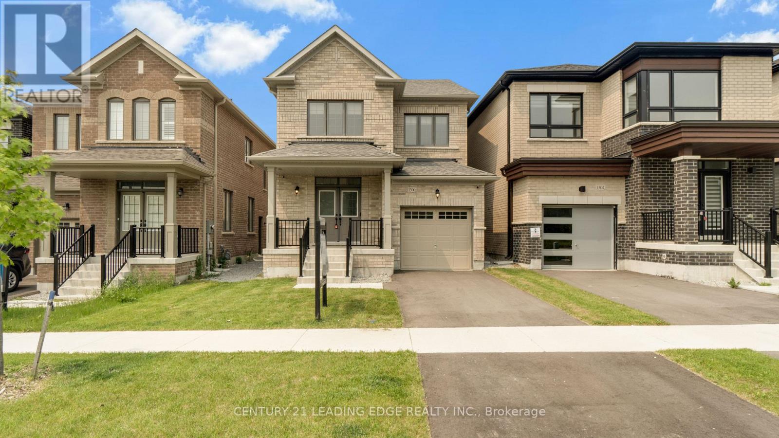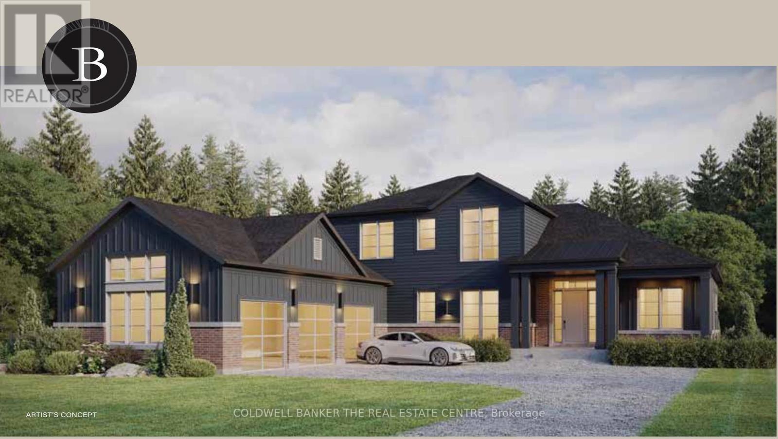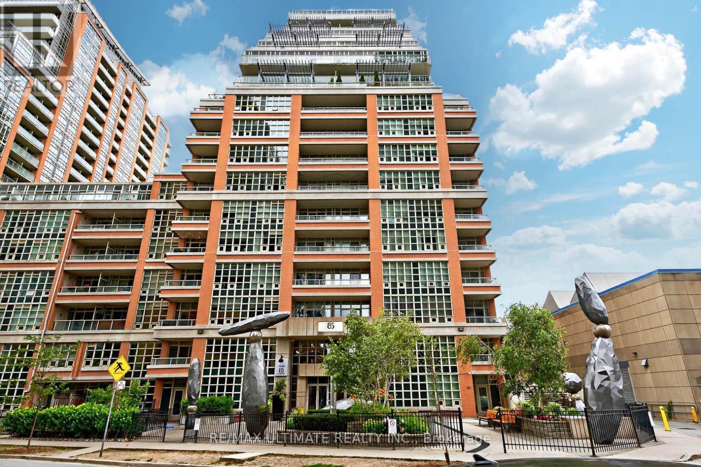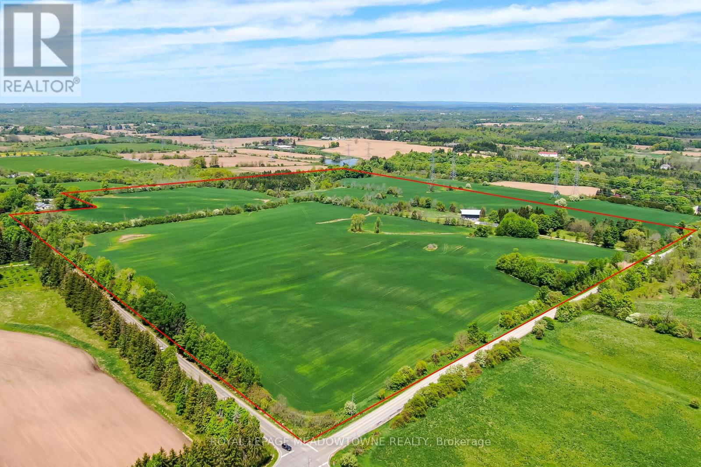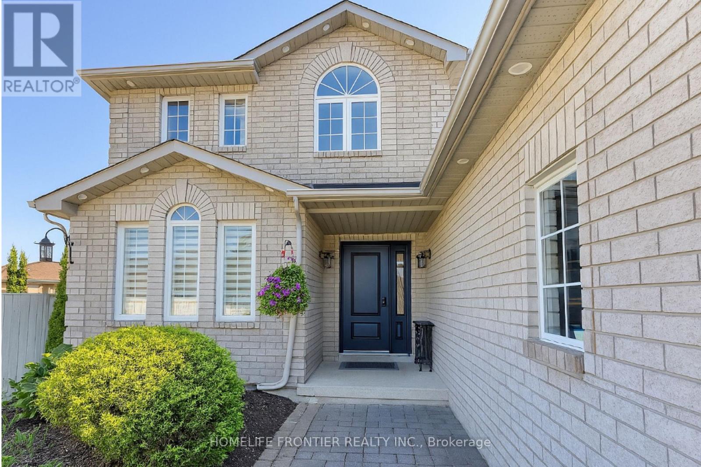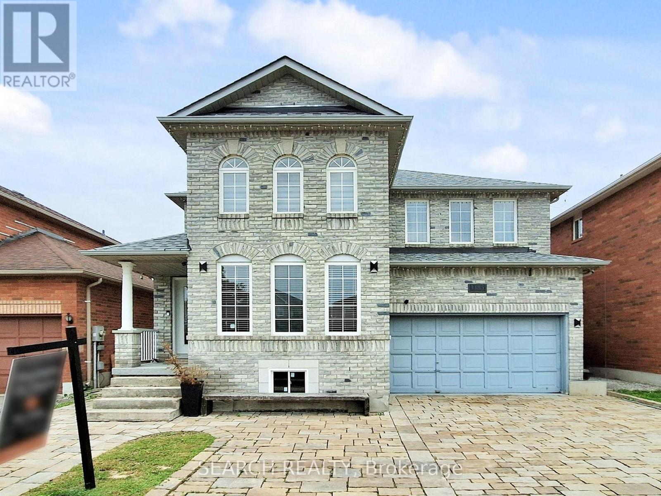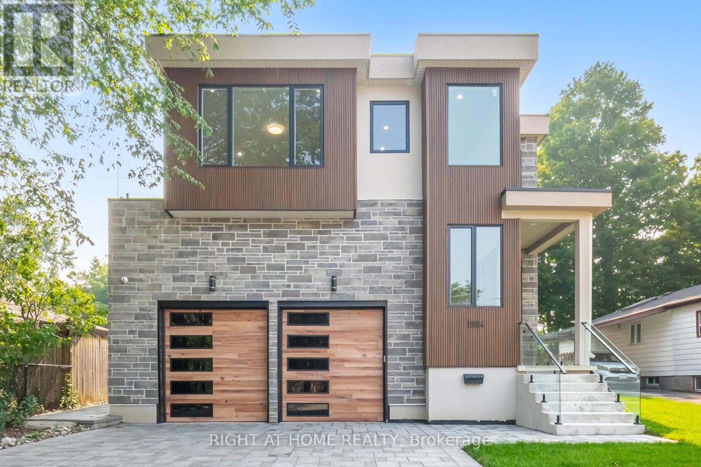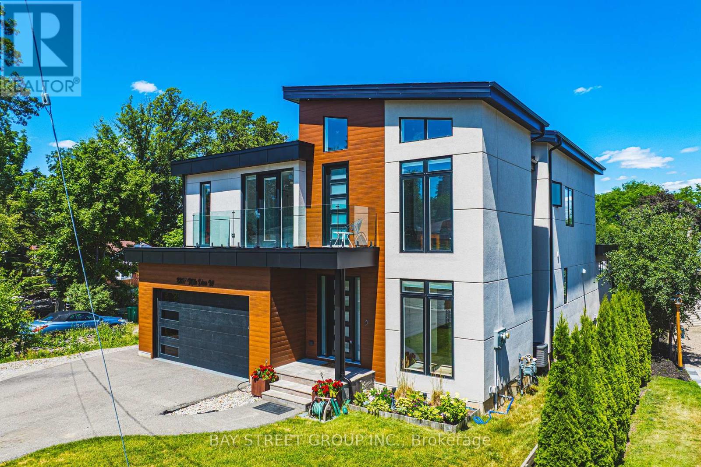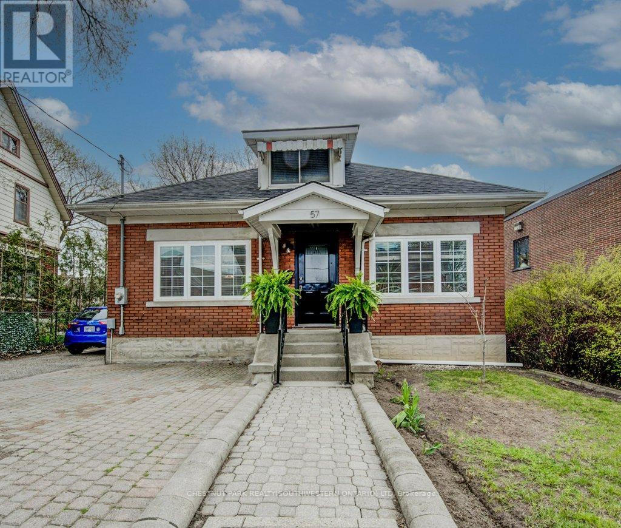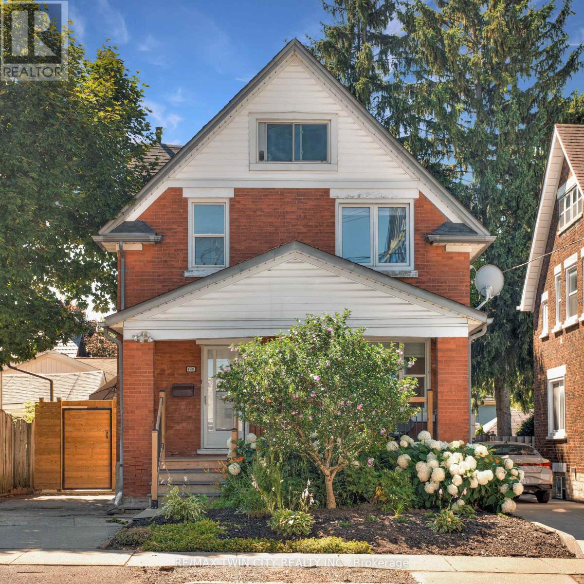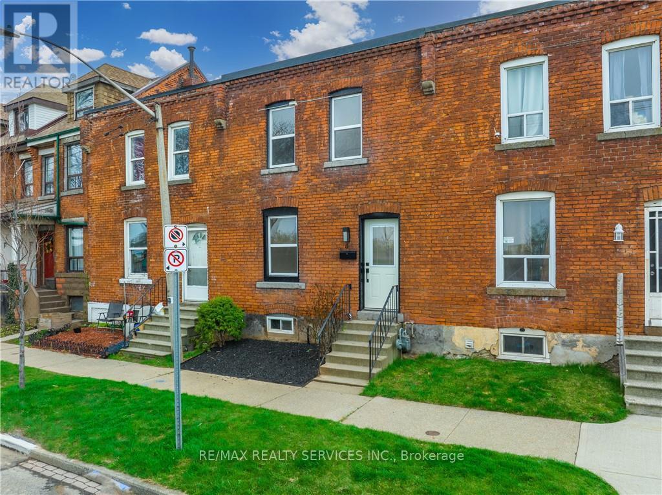36 - 1 Testa Road
Uxbridge, Ontario
Are you first time buyers or down sizing? This is a perfect opportunity to get into the Uxbridge market! A cozy 2 bedroom condo townhouse with an open concept layout and walkout patio right off the kitchen. Two nice sized bedrooms, in suite laundry and loads of storage space upstairs in utility room and under the stairs. Enjoy a private terrace and an exclusive parking spot very close to the home entrance. No snow shovelling, grass cutting or maintenance! Just enjoy this adorable community that is just minutes to all amenities in beautiful Uxbridge! Shopping, transit, schools, parks and walking trails all within minutes. Perfect starter home! (id:41954)
2452 Bur Oak Avenue
Markham (Cornell), Ontario
Aspen Ridge Upper Cornell End Unit Freehold Townhouse *Direct Access To Garage *Long Driveway*W/O From Kitchen To Large Deck *Regency Oak Natural Hardwood On Main And 2nd Floor *Kitchen W/ S/S Appliances/Backsplash *Master Bdrm W/ 3Pc Ensuite *2nd Bdrm W/3Pc Ensuite *Close To Park, Pond, School, Go Train & Hospital *Updated Air Conditioner &Water Tank (2024) (id:41954)
44 Windsor Circle
Niagara-On-The-Lake, Ontario
Located In The Heart Of Quaint Old Town Niagara-on-the-Lake, A Low-density Population Area With Fresh Air, Full Of Aroma Of Blossoms, Grapes And All Kinds Of Fruits Throughout Spring, Summer And Autumn, A True Xanadu. This 3 Bedrooms 3.5 Bathrooms Townhome (Area of 1,842 Sq. ft. With A Finished Basement Of Approx. 678 Sq. ft. With 3Pc Bathroom) Is Situated At The Quiet Back Corner of A Cul De Sac With A Decades Old Tree Shading The Back Yard. Within Walking Distance To Restaurants, Spas, Shopping Area, Town Centre, Library, Parks, Beach, Marina And All The Amenities That The Town Has To Offer. The Kitchen Features Granite Countertops, Mosaic Backsplash, Maple Cabinetry, And Stainless Steel Appliances. The Kitchen Opens Up To The Living Area Providing A Great Space For Entertaining. The Spacious Master Bedroom Features A Walk-in-closet With Separated Hers And His, And En-suite. The Laundry Room Is Ideally Located On The Bedroom Level For Your Convenience. The Finished Basement Features A Huge Recreation Area For All Your Recreational Needs. A Cold Room In The Basement For Your Storage Need. The Entire House Is Tied Together Seamlessly Together By Hardwood Flooring (Above Grade) And Matching Laminated Flooring (Below Grade) Throughout. Easy And Laid-back Lifestyle, Snow Removal And Lawn Taken Care By Condo Corporation, Giving You More Time To Visit And Explore All That This Wonderful Wine Country Has To Offer. Plenty Of Visitor Parking Available. (id:41954)
617 - 201 Brock Street S
Whitby (Downtown Whitby), Ontario
Welcome to the "Colborne" penthouse suite with soaring 10' ceilings and panoramic views at Station No 3 in the heart of downtown Whitby. This open concept layout offers 2-bedrooms, 2 full washrooms, floor-to-ceiling windows, and oversized balcony. Do not miss your opportunity to own in this brand new boutique building by award-winning builder Brookfield Residential. Take advantage of over $100,000 in savings now that the building is complete & registered. 1 parking & 1 locker included. Enjoy beautiful finishes including kitchen island, quartz countertops, soft close cabinetry, ceramic backsplash, upgraded black Delta faucets, wide-plank laminate flooring & Smart Home System. Easy access to highways 401, 407 & 412. Minutes to Whitby Go Station, Lake Ontario & many parks. Steps to several restaurants, coffee shops & boutique shopping. Immediate or flexible closings available. State of the art building amenities include, gym, yoga studio, 5th floor party room with outdoor terrace with BBQ's & fire pit, 3rd floor south facing courtyard with additional BBQ's, co-work space, pet spa, concierge & guest suite. (id:41954)
1300 Klondike Drive
Oshawa (Kedron), Ontario
Welcome to 1300 Klondike Drive, One Year Young, Beautifully Upgraded, All-Brick Detached Home in one of North Oshawa's most sought-after neighbourhoods, facing a peaceful ravine with no front neighbours! This 3-Bedroom, 3-Bathroom home blends modern luxury with everyday functionality and offers builder upgrades throughout, no compromises here! Step inside to a flowing main floor layout ideal for entertaining, featuring a spacious dining area and an inviting living room with Custom Wall-to-Wall Media Unit by California Closets, sleek Hardwood Flooring, and a Stylish Fireplace that adds warmth and sophistication. The Fully Upgraded Kitchen is the heart of the home complete with Quartz Countertops, Stainless Steel Appliances, an Extended Island with Breakfast Bar, and Custom Kitchen Pantry by Closets by Design. A large Breakfast Area flows naturally into the backyard, making it perfect for family living and entertaining. Upstairs, you'll find three generously sized bedrooms and a convenient second floor Laundry Room. The Primary Retreat impresses with Coffered Ceilings, a Custom-Designed Walk-In Closet and a Spa-Inspired Ensuite featuring a Standalone Soaker Tub, Glass-Enclosed Shower, and a Towel Warmer for luxury and functionality. This home also features 200 Amp Electrical Panel, Designated Space for a Side Entrance, 3-piece Rough-in for a Washroom in the Basement, Roller shades and Zebra blinds in all rooms for privacy and style. A Private Fenced Backyard with Rolling Grass and Newly Planted Trees for your summer gatherings. Located in a premium pocket of North Oshawa, you're just minutes from Top-Rated Schools, Parks, Shopping at Smart Centres and Costco, Dining, Delpark Homes Recreation Centre, and Hwy 407 for easy commuting. (id:41954)
2 Wedgewood Trail
Scugog, Ontario
This unique Cypress Point Model has it all! 2875 sq ft of elegant open concept living space, with 4 bedrooms, 3 bathrooms, luxury designer kitchen, hardwood flooring, quartz countertops, pot lights and 3 car garage. The luxury designer kitchen with a generous size island, pantry and quartz counter space for all your entertaining. Pick your own upgrades and colour selections through the Builder to customize your home to your style. See attached Features Sheet, Bonus Plan and Floor Plan for more details. Springwinds, located in Epsom is a rare gem in a prestigious and private enclave of luxurious estate homes. Surrounded by green space and minutes from downtown Port Perry. (id:41954)
8 Newbury Lane
Toronto (Lansing-Westgate), Ontario
This 40' x 115' lot, located in the highly sought-after Armour Heights neighborhood, offers endless potential for builders and renovators. Surrounded by multi-million dollar homes, this property presents an ideal opportunity to either knock down and build your dream home or renovate and capitalize on the area's high demand. With its prime location in one of Toronto's most prestigious communities, this lot is perfect for those looking to create a luxury residence or capitalize on the increasing demand for upscale homes. Don't miss out on the chance to invest in this high-potential property! (id:41954)
316a - 85 East Liberty Street
Toronto (Niagara), Ontario
Welcome to 85 East Liberty - where modern condo living meets one of Toronto's most vibrant and walkable communities. This 576 square foot, 1 bedroom unit offers the perfect blend of urban convenience and unbeatable location in the heart of Liberty Village. Features laminate throughout, stainless steel appliances, en suite laundry, 9' ceilings, locker (on the same floor), granite counter and a large private terrace. Freshly painted! Excellent value at $833/sqft! Offers anytime. Enjoy the trendy cafes, boutique shops, fitness studios, and restaurants just steps from your front door including Liberty Market Building, Metro, LCBO, Good Life Fitness, Exhibition GO Station and the King streetcar. Enjoy the numerous amenities such as gym, rooftop party room with outdoor terrace, indoor swimming pool, movie theatre, golf simulator, bowling alley, games room, guest suites and 24-hour concierge. (id:41954)
5014 Rundle Court
Mississauga (East Credit), Ontario
Welcome To 5014 Rundle Court In The Prestigious Community Of East Credit. This Home Is Situated On A Huge Pie Shape Lot In A Family Friendly Neighborhood. This END UNIT FREEHOLD Comes Fully Upgraded Including A Finished Basement With A Separate Entrance. Upgrades Include, Quartz Countertops, Marble Backsplash, Soft Close Cabinets, Hardwood Floors, Stainless Steel Appliances, Pot Lights, Separate Laundry On Main The Main Floor And In The Basement And Much More! This Home Offers 3 Bedrooms And Four Bathrooms - With Two Full Bathrooms On The 2ndFloor. The 2nd Floor Also Offers A Spacious Family Room Which Can Be Converted Into A 4thBedroom. AAA+ Location Close To All Amenities Including University Of Toronto Mississauga, Credit Valley Hospital, Highways, Erin Mill Town Center, GO Stations, Biking Trails, The Best Schools And Much More! (id:41954)
10319 15 Side Road
Halton Hills (Rural Halton Hills), Ontario
Picture perfect setting on 84+ beautiful acres in the heart of Halton Hills Country! Fabulous tree-lined drive and professionally landscaped gardens welcome you to this gorgeous century home in mint condition and completely updated, spectacular stone studio with tons of charm and incredible barn plus a 5-bay driveshed. Stunning open concept kitchen with quartz counters, breakfast bar, stainless steel appliances open to a sitting room with gas stove, formal living room w/cozy wood burning fireplace (with WETT compliance certificate), pretty dining room, primary suite with walk-in closet and luxurious ensuite, lovely three-season room boasting country views and tons of storage in the basement. Heated floors at entrance, hardwood flooring, main floor laundry, updated plumbing and electrical, skylights, pot lighting, wainscotting & more. Tastefully designed keeping all the charming character but with modern conveniences. Forced air gas heating - a rare find in the country! Also includes solar panels. Approx 65 acres farmed. Prime location centrally located close to Georgetown, Milton and Acton and minutes to the 401 & the GO. It's the perfect country package! (id:41954)
1808 - 335 Wheat Boom Drive
Oakville (Jm Joshua Meadows), Ontario
Welcome to this bright and modern 1-bedroom condo in the sought-after Oakvillage community at 335 Wheat Boom Drive. With its open-concept layout, upscale finishes, and rare added locker, this unit stands out from the rest. The kitchen features a functional island, a rare upgrade in this building, along with built-in stainless steel appliances and quartz countertops. Floor to ceiling windows bring in natural light, leading to a private balcony perfect for relaxing or entertaining. Enjoy a spacious bedroom, sleek 4-piece bathroom, ensuite laundry, one underground parking spot, and a full-size locker, a valuable bonus not offered with most similar units. Building amenities include a gym, party room, rooftop terrace, and visitor parking. Located just minutes from highways, public transit, shopping, and scenic walking trails. Don't miss this opportunity to own a beautifully upgraded condo in the heart of Oakville. (id:41954)
2336 Stillmeadow Road
Oakville (Wm Westmount), Ontario
Act Fast! Located in the heart of Westmount, one of the Oakville's most sought-after family-friendly neighbourhoods, this beautifully landscaped property is nestled in a tranquill tree-lined street bordered by Woodgate Park, Woodgate Woods, & scenic McCraney Creek trails. This fully renovated family home offers 3 spacious bedrooms, 3.5 updated bathrooms, perfect modern living space, plus a professionally finished basementideal for growing families or discerning buyers seeking a luxury turnkey home. Every detail has been thoughtfully updated in May 2025, including wide-plank hardwood flooring, smooth ceilings, LED pot lighting, sleek modern trim, designer door & plumbing hardware, a custom staircase, & stylish light fixtures along with a new furnace (2024) & roof shingles (2015) for added peace of mind. The gourmet kitchen renovation includes refaced cabinetry, a new centre island with a breakfast bar, premium quartz countertops, stainless steel appliances, & a walkout to a sun-filled, fully fenced backyard featuring a custom stone patioperfect for outdoor entertaining & relaxation. Enjoy both casual & formal living with a bright family room & separate dining room designed for everyday comfort & elegant gatherings. Upstairs, the serene primary bedroom retreat features a luxurious 5-piece ensuite with a soaker tub & separate shower. The finished basement adds valuable space with a spacious recreation room, 3-piece bathroom, & laundry area. This exceptional home is ideally situated just 3 minutes from Oakville Trafalgar Memorial Hospital, shopping plazas, recreation centres, & commuters will appreciate the easy access to the QEW, 403, 407 ETR, & Bronte GO Station. Combining elegant upgrades with an unbeatable location, presents an incredible opportunity to own a fully updated home in one of Oakvilles most desirable neighbourhoods. (id:41954)
667 Highway 528a Highway
French River, Ontario
A rare find on desirable French River.A large water system for seemingly endless boating & exploring. Abutting an abundance of crown land to set out for daily adventures.200 ft waterfront & over an acre.4 season home/cottage.Located off a year round maintained road with a scenic drive into the property for great privacy & stunning long water view.3 bedrooms, 2 bathroom, main floor laundry & mudroom to hang up your ATV & snowmobile attire.Head over to the wood stove to get warm cozy. Spacious, open concept living & dining area.Gaze out to the waterfront from your enclosed Muskoka room w/large picturesque windows while listening to mother natures whispering sounds & enjoying the gentle breeze.A great room to enjoy summer evenings w/family & friends.Geothermal heat/cooling water furnace in the main cottage & propane forced air in the garage.Fresh & cold drilled well water for those hot summer days.Mix of hardwood, laminate, vinyl & ceramic flooring.Work from home w/ a spectacular view.Current owners have high speed Star Link internet service.Double car winterized garage w/ finished loft for guests includes living space, small kitchenette, games area, bedroom & bathroom.Low maintenance vinyl siding & metal roof. Auto- generator.Waterfront has shallow walk in area and gradually gets deeper.Concrete steps into waterfront for pets and kids w/ deep water for swimming & docking.Sun on dock in the summer 10 am-7 pm on the deck/patio.Enjoy all season activities from your door step & a short drive to amenities, shopping & golf course. A very private & scenic area.Across the road is a trail to walk or ATV. Five finger rapids approximately 7kms from the cottage by boat.Great swimming, jump of the cliffs, safely ride the rapids in a life jacket.Under 10 min drive to boat launch. Potential rental income w/ yearly return renters.A turn-key cottage start your holiday soon! Kabota tractor with snow blower, bucket sander and grader. (id:41954)
41 White Elm Road
Barrie (Holly), Ontario
A Stunning Detached in an Excellent Location on a Quiet, Family-Friendly Street. Premium240-Foot Deep Lot Backing onto a Ravine for Ultimate Privacy. Apx 2,711 sq. ft. Above Ground Plus an 855 sq. ft. Finished Basement, Office on the Main Floor, Engineering Hardwood Flooring Throughout the Main and Second Floors, Plenty of Pot lights. Luxury Prime Bedroom's Bathroom with Soaker Tub and Skylight. Third garage Door allowing Trailer Access Through the Garage to the Backyard. Just minutes from Shopping , Schools, Community Center and within walking Distance to the West Greek Trail System. (id:41954)
1185 Andrade Lane
Innisfil (Alcona), Ontario
Welcome to this beautifully designed 4+2 bedroom, 4-bathroom home nestled in the vibrant heart of Innisfil's Beach area. Bright and airy throughout, this residence features large windows that flood the space with natural light. The expansive main living area is a true showstopper, showcasing custom crown molding and intricate ceiling details that elevate the home's charm and character. With three spacious living rooms, this home is built for comfort and entertaining. The open-concept kitchen is a chefs dream, offering stainless steel appliances, breakfast bar, a walk-out to the backyard, and a generous pantry for added storage. Upstairs, unwind in the luxurious primary suite complete with a private 5-piece ensuite. Three additional well-sized bedrooms and a convenient laundry room provide comfort and functionality for the whole family. The fully finished basement serves as a true in-law suite, boasting its own kitchen, bathroom, 2 bedrooms, open recreation area and 2nd laundry area perfect for extended family or rental potential. Step outside to a fully fenced backyard, perfect for entertaining with a covered porch ideal for summer gatherings and relaxing evenings. Also a brand new shed in the backyard for extra storage. This home combines elegance, space, and versatility. Close to top-rated schools, all amenities, the community center, and the beach. Don't miss the opportunity to own this Innisfil beauty come and see it for yourself! (id:41954)
11 Otter Court
Tillsonburg, Ontario
Rare Opportunity in Old Annandale - One-Floor Living at Its Finest! Nestled in the highly sought-after Old Annandale area, this exceptional 2+1 bedroom, 2.5 bathroom bungalow offers an unbeatable combination of luxury, privacy, and convenience. A rare find, this home boasts an oversized kitchen and a grand great room with stunning views of your secluded backyard oasis, featuring a beautiful in-ground pool, Beachcomber hot tub (2021), and a pergola deck area with very mature trumpet vine for shade - the perfect setting for your staycation! Inside, the bright and spacious living room welcomes you, while the formal dining room, with skylights, offers a lovely view of the backyard retreat. The Great Room is the heart of this home, complete with custom-built cherry cabinets, cherry wood mantel over the gorgeous stone wood burning fireplace, in-floor heating, and oversized windows with elegant trim that flood the space with natural light. Main floor laundry with inside entrance from garage. The spacious master suite includes two separate closets and a luxurious 4-piece ensuite. Second good sized bedroom looking into backyard and full bathroom with double sinks completes the main level. Downstairs, you'll find a generously sized recreation room, a third bedroom, and a 2-piece bathroom. For those who love to tinker, the oversized storage/workshop area is a dream, featuring a cedar closet and an unfinished wine cellar waiting for your personal touch. This property is a true outdoor paradise offering peace and privacy. A unique gem in a fantastic location, this home is perfect for those looking for a blend of modern luxury and relaxed, resort-style living. Don't miss out on this rare opportunity in Old Annandale! (id:41954)
1984 Guild Road
Pickering (Village East), Ontario
Absolutely Breathtaking Custom-Built 3-Storey Detached Home With 8 Bedrooms, 8 Bathrooms, And A Spacious Backyard That Offers Plenty Of room For Outdoor Fun And Relaxation. This Gorgeous Home Is Designed With Meticulous Attention To Detail And Crafted With Impeccable Finishes, This Residence Exemplifies Uncompromising Quality And Sophistication.The Main Floor Boasts A Grand Formal Living And Dining Room, An Elegant Powder Room, And Majestic Spacious Windows That Flood The Space With Natural Light. The Well-Appointed Modern Kitchen Features Stainless Steel Built-In Appliances, A Spacious Pantry, Custom-Built Shelves, And A Center Island. The Family Room Opens To A Sun-Drenched Deck Overlooking The Expansive Backyard.The Primary Bedroom Is A Sanctuary, Offering A 5-Piece Ensuite Spa-Like Bathroom, Double Sinks And An Oversized Curbless Shower. And A Gorgeous W/In Closet With Builtin Drawers. The Additional Bedrooms Feature Ample Closets And Private Ensuite Bathrooms, Ensuring Comfort And Privacy For All.Legal Lower Level 1 Bedroom Apartment/In-Law Suite With Private Entrance Allows For Convenient Multi-Generational Living Or Potential Rental Income And Features Kitchen, 3-Pc Bath, Laundry.Direct Access To House From Garage & Professional Landscaping With Interlock Driveway.This Home Is The Epitome Of Luxurious Living, Perfect For The Most Discerning Buyer Seeking Elegance And Comfort. Experience The Pinnacle Of Luxury Living In This Exceptional Residence! (id:41954)
187 Mill Street
Essa (Angus), Ontario
VERSATILE COMMERCIAL OPPORTUNITY WITH HIGH VISIBILITY IN THE HEART OF ANGUS! Position your business for success with this outstanding commercial opportunity on bustling Mill Street in Angus. Zoned C2 and located on a deep 65 x 229 ft lot with prime street exposure, this mixed-use property is tailor-made for entrepreneurs, small business owners, or investors looking to capitalize on flexible commercial space with room to grow. The standout feature is a massive 1,664 sq ft detached double garage/workshop, offering exceptional utility as a storefront, production area, service bay, or studio space. With ample room for parking, loading, or client access, this is an ideal base for retail, trades, food services, or professional offices. The high-traffic location ensures visibility and accessibility, while the expansive driveway provides parking for four or more vehicles. The property features a dedicated servery area equipped with commercial-grade stainless steel counters, deep prep sinks, and refrigeration, making it ideal for catering, food service, or light manufacturing operations. Complementing the commercial features is a well-maintained 1.5-storey building with over 1,876 sq ft of finished space, offering flexibility for office use, retail display, or staff accommodation. A bright main floor office/flex room with street-facing windows enhances the professional appeal. Just steps from downtown Angus, schools, restaurants, and essential services, this unique property lets you live, work, and scale your business all in one location. The C2 zoning allows for a wide variety of permitted uses, making this a rare investment opportunity in a thriving community. (id:41954)
2267 Fifth Line W
Mississauga (Sheridan), Ontario
Welcome To This Stunning Custom-Built Contemporary Home Finished In 2022. This Home Features Modern Finishes Throughout, Including 9' Engineered Flooring, Fully Custom Interior Doors. Boasting 4+2 Bedrooms, 6 Bathrooms, A Double Car Garage, And Over 5,000 Sq.Ft. Of Total Living Space. Extra Deep 200 Feet Lot Featuring Plenty Of Privacy. This Home Includes Fully Finished Legal Basement Suite With Separate Entrance, Separately Metered Hydro And Gas. Grand Foyer With Sleek Glass Railings And A Dedicated Office Ideal For Working From Home. Designer Kitchen Featuring A Large Island, Built-In Premium Appliances, And Walk-Out Access To A Deck For Seamless Indoor-Outdoor Living. Upper Level Features Four Spacious Bedrooms, Loft Area And Walk-Out To A Balcony. Primary Suite Complete With Custom His and Hers Walk-In Closets And A Spa-Inspired 5-Piece Ensuite Bath. Finished Attic Crawl Space Featuring About 350 Sq.Ft. Of Storage Space. Equipped with 2 Furnaces and 2 Air Conditioner to Accommodate the Large Sq Ft . Perfectly Positioned Close To Highly Rated Schools, Lush Parks, Nature Trails, And With Quick Access To Major Highways (Including The QEW). (id:41954)
57 Glasgow Street
Kitchener, Ontario
This inviting solid brick duplex offers a unique blend of charm, functionality, and opportunity. The upper unit features a total of 3 bedrooms and 2 bathrooms, including a spacious main floor layout with 2 bedrooms, a beautifully updated 4-piece bathroom, and an open-concept living and dining area. The kitchen walks out to a large deck overlooking a fully fenced, expansive backyard perfect for entertaining or relaxing. Upstairs, you'll find a private loft-style primary bedroom with hardwood floors and a convenient 2-piece ensuite. The lower level boasts a separate entrance leading to a fully finished 1-bedroom, 1-bathroom unit ideal as a mortgage helper or in-law suite. Recent updates, including a new roof and furnace in 2022, provide added peace of mind. With a wide driveway offering parking for up to 4 vehicles and no parking restrictions, convenience is key. Located within walking distance to Uptown Waterloo, Downtown Kitchener, Grand River Hospital, Sun Life, and more, this property is perfectly positioned for urban living. Zoned SGA-3 (High Rise Limited) under Kitchener's Growing Together Strategic Plan, this lot is part of the city's bold vision for increased density and sustainable growth. A rare opportunity for developers and investors to be part of a vibrant, transit-oriented community. Opportunities like this are few and far between don't miss your chance! (id:41954)
376 Philip Place
Hamilton (Ancaster), Ontario
Incredible Infill Opportunity in Ancaster Heights! Rare chance to acquire a 120 x 117 corner lot with conditional severance approval for two detached lots (approx. 55 x 110 each)the first approved severance in this prestigious neighbourhood! Located at 376 Philip Place, this tree-lined property includes a renovated, move-in-ready bungalow featuring new vinyl floors, fresh paint, and a modern kitchen with stainless steel appliances. U-shaped 2-car garage with driveway access off Philip Place. Zoned and approved (subject to conditions) to build two custom homes or enjoy the existing home and develop later. Frontage on both Philip Place and Massey Drive offers layout flexibility. Sewer and water connected.Prime location near Tiffany Falls, parks, trails, and minutes to Hwy 403, Downtown Ancaster, Dundas, and McMaster Hospital.Endless possibilities for builders, developers, or investors in one of Ancaster's most sought-after communities! (id:41954)
319 - 450 Dundas Street
Hamilton (Waterdown), Ontario
Recently built one bedroom condo comes with TWO parking spots, one storage locker, and features a state of the art Geothermal Heating and Cooling system which keeps the hydro bills low!!! Professionally cleaned and painted, ready for it's new owners. Includes upgraded flooring throughout, open concept kitchen and living room with stainless steel appliances. The condo is complete with in-suite laundry, a 4-pc bathroom, and a spacious private balcony. Enjoy all of the fabulous amenities that this building has to offer; including party rooms, modern fitness facilities, rooftop patios and bike storage. Situated in the desirable Waterdown community with fabulous dining, shopping, schools and parks. 5 minute drive to downtown Burlington or the Aldershot GO Station, 20 minute commute to Mississauga. (id:41954)
149 Shanley Street
Kitchener, Ontario
This extensively renovated 3-bedroom family home blends classic charm with thoughtful updates, including a completely redone kitchen and private backyard retreat. Set on a family-friendly street near the Spur Line Trail and steps to DTK, Google, and the GO Station, its a rare opportunity to be in one of Kitchener's most walkable neighbourhoods. Check out our TOP 6 reasons why this home could be the one for you:#6: LOCATION, LOCATION, LOCATION: Set on a family-friendly street, this home is central without the congestion. You're walking distance to downtown Kitchener, Google, and the GO station, with easy access to shops, dining, and the LRT. You're also steps from the Spur Line Trail and surrounded by mature trees, offering both walkability and privacy. #5: CARPET-FREE MAIN FLOOR: You'll find hardwood flooring, pot lights throughout, a cozy front foyer, and a charming living room that sets the tone for the rest of the home. #4: EAT-IN KITCHEN: Tucked at the rear of the home, the fully renovated kitchen features custom cabinetry, quartz countertops, glass subway tile backsplash, all-new appliances, and a breakfast bar for casual meals. Just off the kitchen, the spacious dining room is ideal for hosting and with a walkout to the backyard, you'll enjoy effortless indoor-outdoor living all season long. #3: PRIVATE BACKYARD: Out back, the fully fenced maintenance-free backyard offers space to relax or entertain with a large deck, a concrete pad, and room to BBQ. #2: BEDROOMS & BATHROOM: Upstairs, you'll find three bright bedrooms and a fully renovated 5-pc bathroom featuring double sinks and a shower/tub combo. One of the bedrooms includes a staircase to a bonus loft space. #1: BASEMENT: The lower level features a cozy finished living space with a fireplace. You'll also find laundry and storage tucked away. A separate side entrance from the mid-level landing adds future potential, whether you're dreaming of a private guest suite, income space, or more room to grow. (id:41954)
6 Mars Avenue
Hamilton (Industrial Sector), Ontario
MORTGAGE AVAILABLE BY SELLER. Welcome to 6 Mars Avenue! Charming freehold end unit townhome nestled within a quiet, family friendly neighbourhood in the heart of Hamilton. This inviting home welcomes you with a bright & functional floor plan, featuring 3 bedrooms & a 4pc bathroom. Freshly painted & new flooring throughout. Spacious living room, eat-in kitchen with walk out to back deck and private yard. Oak staircase with glass railing. Updated bedrooms with pot lights. Close proximity to all amenities; great schools, parks, restaurants, Hospital, community centres, public transit & West Harbour GO. (id:41954)




