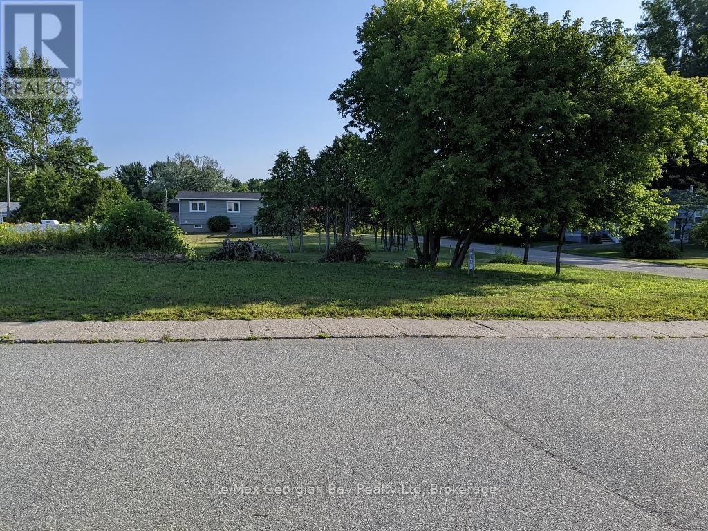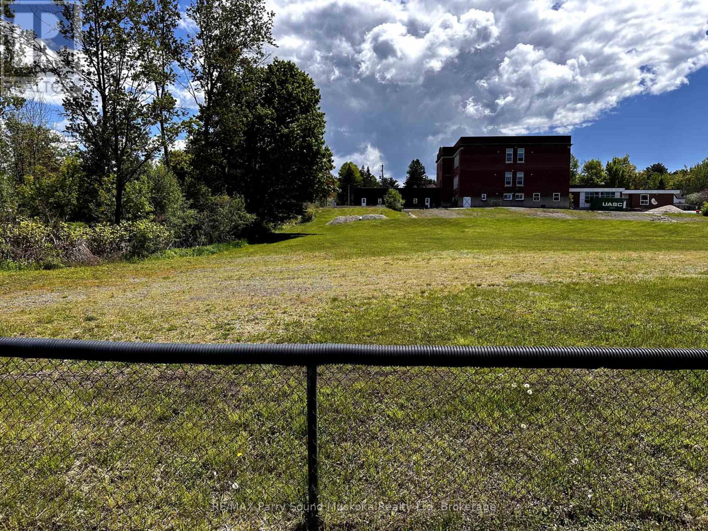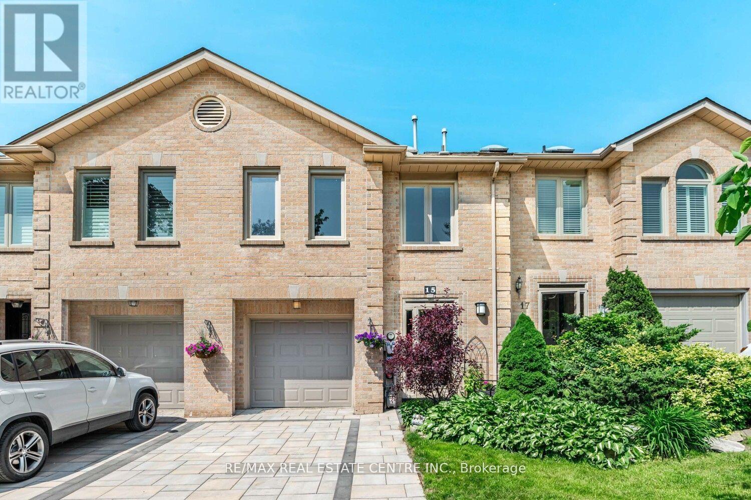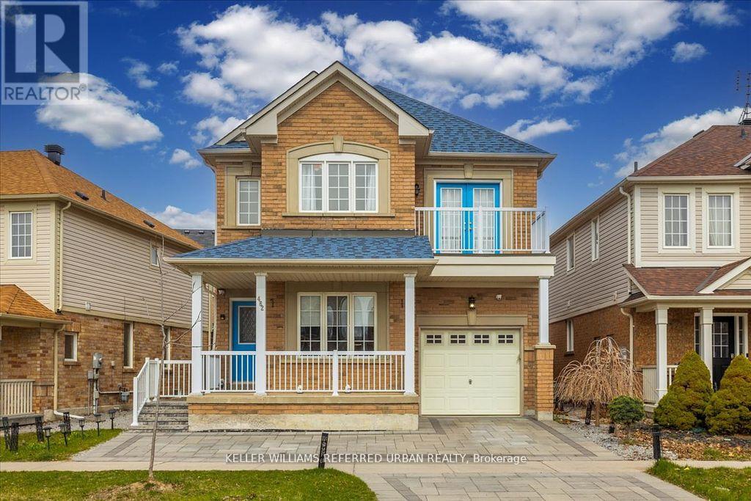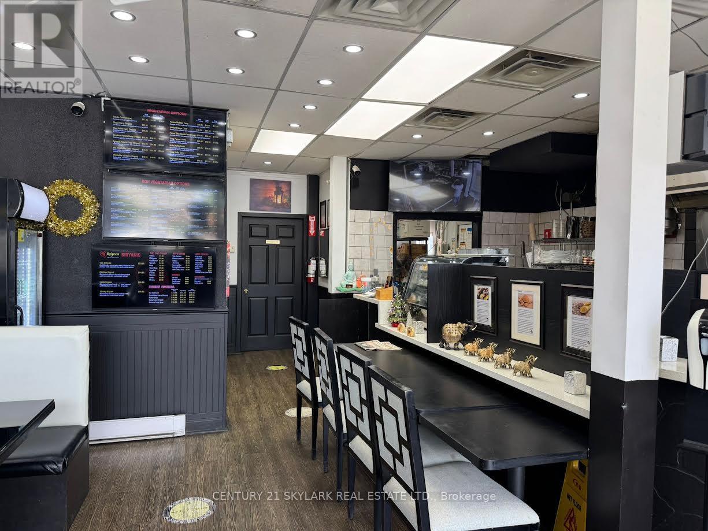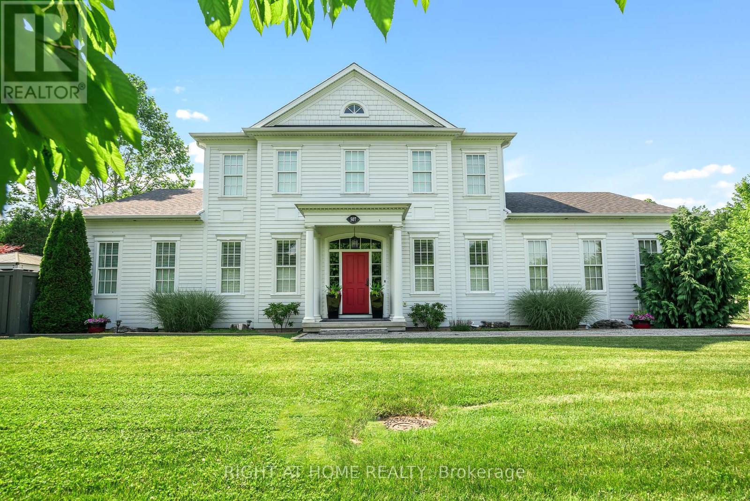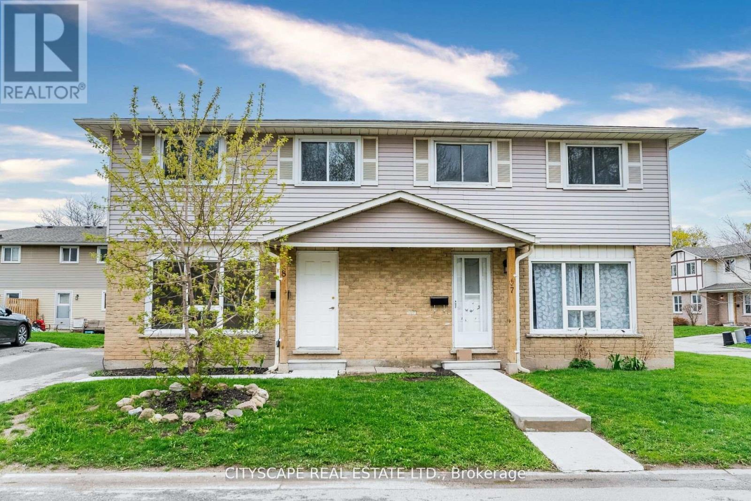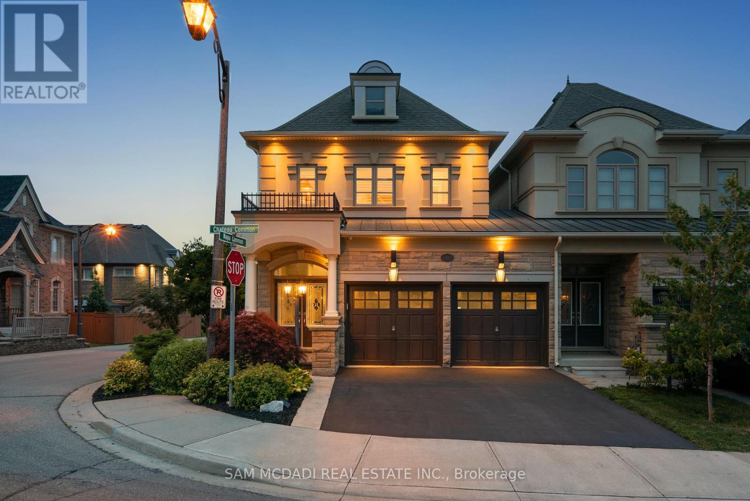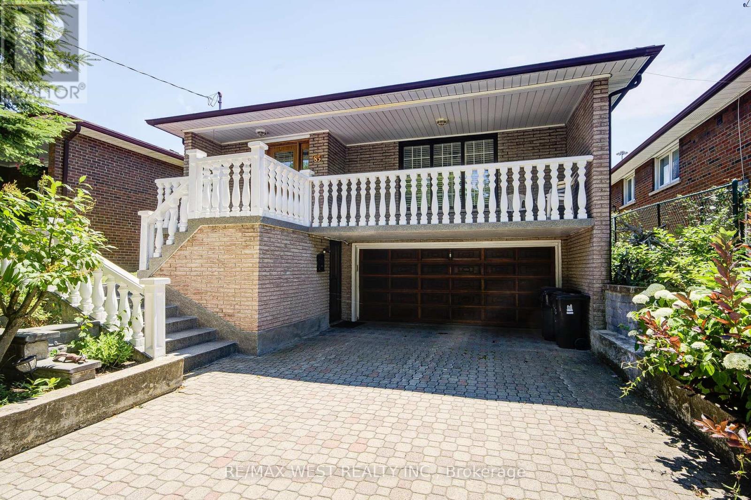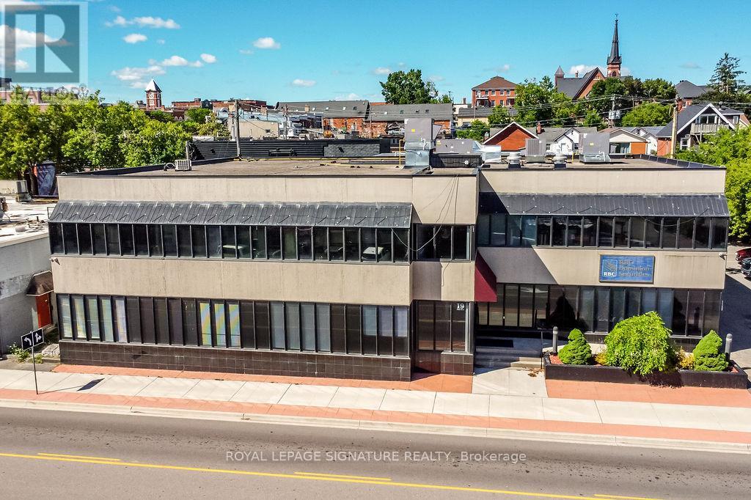407 - 11 St Joseph Street
Toronto (Bay Street Corridor), Ontario
Luxury Boutique Living In 'Eleven Residence' On Bay. Property comes fully furnished-all furnitue items in the property will be included as part of the sale...Ready to be rented as Turnkey rental property or or Turnkey to own!!! Prime Central Location & Close To Hospitals, U of T, Ryerson, TTC, Financial Districk, Yorkville, Queens Park, Eaton Centre, Yonge St. Shops & Restaurants & More! Across The Street From Wellesley Station. (id:41954)
3005 - 16 Bonnycastle Street
Toronto (Waterfront Communities), Ontario
Welcome to the Monde Condo in Toronto's downtown water front by Award-winning developer Great Gulf. 1 Bed+Den W/9FtCeiings. Den Can be A Separated 2nd Bedroom Or Offi ce. Prim Bed W/Walk In Closet. Open Concept Living Room W/ Floor To Ceiling WindowsAnd W/O To Balcony. Steps To Waterfront, Sugar Beach, George Brown College, Loblaws, The Distillery District, And Convenient Access To TheGardiner And The Dvp! (id:41954)
702 - 62 Wellesley Street W
Toronto (Bay Street Corridor), Ontario
Beautifully renovated 2-bedroom, 2-bathroom condo nestled in a quiet, well-maintained building known for its generously sized residences and peaceful ambiance. Thoughtfully updated with timeless elegance, this spacious suite offers refined living with meticulous attention to detail throughout. Foyer entrance with custom closets and in-suite storage room. The renovated kitchen is a standout feature, boasting high-quality appliances, quartz countertops, stone backsplash, under-cabinet lighting and ample cabinetry. Adjacent to the kitchen, a separate formal dining room is enhanced by an elegant light fixture, ideal for hosting intimate gatherings. The suite features a sunken living room that adds architectural interest and a sense of openness, enhanced by rich hardwood flooring throughout.Classic touches such as crown moulding, high baseboards, and wainscoting elevate the space with a sense of sophistication. The large primary bedroom is a true retreat, complete with a bright solarium, double custom closets and a 4-piece ensuite. The second bedroom with custom closet offers generous space and comfort, ideal for guests, a home office, or family.Additional features include in-suite laundry, a dedicated storage room, and a 3-piece bathroom with large shower. Two bright and spacious solariums with custom blinds extend the living space, ideal for use as a home office, reading room, or intimate sitting area. Excellent location near Queens Park, Hospitals, University of Toronto, Yorkville, Stores, Restaurants and just one block from subway. Amenities include Indoor swimming pool, Roof top terrace, Gym, Squash court, Party/meeting room, Underground visitor parking. 24-hour concierge. No pets building. (id:41954)
32 Youngfox Road
Blind River, Ontario
Looking to build your new home close to water access and a beach, as well as close to schools and all amenities? Check out this lovely corner lot on a year-round road in the Town of Blind River, District of Algoma. Want a bigger lot? The lot next door is also for sale so you could buy them both to have a very nice and large property right in the heart of town. (id:41954)
Lot 32 Beaver Street
Parry Sound, Ontario
This 66' x 132' vacant lot in the desirable town of Parry Sound offers an excellent opportunity for those looking to build their dream home or invest in a growing area. The lot can be connected to municipal services, including town water and sewer, electricity, and natural gas, making it ready for development. Located just a short walk from downtown Parry Sound, Georgian Bay, and the hospital Whether you're planning a to build your personal home or have a larger development project in mind, don't miss this opportunity! NOTE: This lot is part of a group of 7 vacant properties along Beaver Street and Meadow Street for sale, offering a rare chance to acquire just one lot or multiple parcels for a larger-scale development (id:41954)
15 Rockingham Court
Markham (German Mills), Ontario
This One of a Kind Home is Full Of Surprises! Approx 3,000 sf of Living Space!!Backing onto Beautiful Green Space** Small Quiet Private Cul de Sac! 5 Level Massive Updated Freehold Townhouse ** Split Bdrm Layout Primary Suite On Separate Floor ** Spectacular Ravine Lot **Walkout Bsmt** Short Walk To Ravines, Walking Trails & Amenities ** Bayview Glen School District ** Direct Garage Access From House ** ** Private Fenced Yard W/Mature Trees ** 4 Sep W/O Deck/Balcony ** See Virtual Tour And Floor Plans Attached ** (id:41954)
7 Moffat Crescent
Aurora (Aurora Heights), Ontario
The Perfect 4 Bedroom Detached Home Situated On A Premium 70 Ft Corner Lot In The Prestigious Aurora Heights Community * Situated On A Generous 6,415 Ft Lot Of Land * Beautiful Curb Appeal With Brick Exterior, Fully Interlocked Front Porch For Added Elegance & No Sidewalk * Fully Fenced Backyard Surrounded By Mature Trees, Parks & Trails Perfect For Entertaining * Enjoy A Cozy Outdoor Living Space Featuring A Ground-Level Deck With Partial Covering, Ideal For Relaxing On The Built-In Lounge Area Or Hosting Casual Get-Togethers * Bright & Spacious Layout Featuring Smooth Ceilings & Large Expansive Windows Throughout * Solid Hardwood & Ceramic Floors On Main * Well-Appointed Chefs Kitchen With Stainless Steel Appliances, Classic Subway Style Backsplash, Double Undermount Sink, Pot Lights & Breakfast Area W/O To Deck * Warm & Inviting Family Room With Wood Burning Fireplace * Four Generously Sized Bedrooms On The Second Level * Primary Bedroom Features A Walk In Closet & Private Ensuite * Functional Laundry Area Includes A Convenient Separate Entrance To The Side Of The Home, Offering Additional Access & Flexibility * Home Also Features A Separate Entrance Offering Potential For Multi-Generational Living Or Income * Central Vac With Built In Sweep System * Recent Updates Include Roof (2020), Windows (2021), And Owned Hot Water Tank (2022) * Located Minutes To Yonge St, Transit, Shops, St. Annes School & St. Andrews College * A Rare Corner Lot Opportunity You Dont Want To Miss * A Must See! (id:41954)
83 Shannon Road
East Gwillimbury (Mt Albert), Ontario
Discover this charming 4-bedroom backsplit nestled on a quiet, family-friendly cul-de-sac in the heart of Mount Albert. This warm and inviting home offers a unique layout with high ceilings on the lower level, creating an open and airy feel that sets it apart from the rest. Step into a custom-designed kitchen that blends style and function, ideal for everyday living or entertaining guests. The main and upper levels flow beautifully with spacious principal rooms, while the partially finished basement provides added space for a home office, gym, or media room just awaiting your final touches. This home is perfect for growing families or downsizers alike. Additional features include a private backyard with mature trees, 2-Car Garage with double driveway with ample parking, walking distance to parks, schools, and shops. Just a short drive to Hwy 404 and East Gwillimbury GO, 83 Shannon Rd is more than just a house it's a place to call home. Vinyl Siding was replaced in 2022, Roof was replaced in 2021 (id:41954)
2 Parker Lane
New Tecumseth (Alliston), Ontario
Welcome to this stunning 4-bedroom, 3-bathroom detached home, perfectly positioned on a premium corner lot in the award-winning Treetops community directly across from a tranquil park. This beautifully maintained, carpet-free home features upgraded flooring throughout, adding to its modern charm.Enjoy a spacious family room with a cozy gas fireplace, flowing into a separate dining area ideal for entertaining. The chef-inspired kitchen offers stainless steel appliances, ample cabinetry, and elegant finishes, creating a perfect space for culinary creativity.The oversized primary suite boasts a spa-like 4-piece ensuite and a generous walk-in closet. Additional bedrooms provide flexibility for growing families, guests, or a home office setup.The large corner lot provides generous outdoor space for gardening, play, or summer gatherings.Conveniently located near grocery stores, restaurants, department stores, and provincial parks, this home perfectly balances luxury, comfort, and accessibility. A rare gem in a highly sought-after neighborhood!This exceptional property Conveniently located To Amenities and to Hwy 400, Family-Friendly Neighborhood. Don't miss out on this incredible opportunity to make it yours! (id:41954)
462 Reeves Way Boulevard
Whitchurch-Stouffville (Stouffville), Ontario
Beautifully updated, move-in ready home in one of Stouffvilles most desirable neighbourhoods! Just minutes to top-rated schools, parks, Main Street, shopping & GO Transit. Recent upgrades include interlocking stonework (2022), a new furnace (2023), and a new roof (2022). The main floor features elegant hardwood flooring, a separate family room, and direct access to the garage, which includes built-in storage shelves and a second fridge (2022, included). The bright kitchen is finished with quartz countertops and offers ample space for everyday living. This home also features a smart home system (Smart Life eWeLink) that controls Wi-Fi activated lighting, the thermostat, and a security systemproviding added comfort, convenience, and peace of mind. Upstairs, the second floor (updated with hardwood in 2020) includes a spacious primary bedroom with a custom walk-in closet (2020) and a 4-piece ensuite with a new glass shower door (2025). The second bedroom is generously sized with a large closet, and the third bedroom includes a private balcony. The main upstairs bathroom was fully renovated in 2022. The fully finished basement (2022) features a stylish 3-piece bathroom, an open-concept bedroom or living area, and a large L-shaped cold cellar ideal for storage. Located close to parks, schools, and shopping, this home is perfect for families seeking small-town charm with proximity to Toronto. This home is a Must-See! (id:41954)
2 - 92 Simcoe Street N
Oshawa (O'neill), Ontario
Remarkable Restaurant Business, currently operated as 9 Spices Indian Roti cuisine FOR SALE. 16 seats, good lease, low rent. Good review, low overhead running business. Business can be converted to a different business on landlord's approval. Base rent of only $1969.96/Month. One parking spot available for tenant. Lease till July 2028 Plus renewal option for 5 years. (id:41954)
204 - 4062 Lawrence Avenue E
Toronto (West Hill), Ontario
Spacious, Convenient & Packed with Value! This bright and inviting two-storey condo features a smart layout with 3 + 1 Bedroom, a full 4-piece bathroom upstairs, and a convenient main floor powder room perfect for families, students, or professionals needing extra space. Easy-to-maintain tile and laminate flooring runs throughout, and the unit offers two separate entrances along with a dedicated in-unit storage closet. Enjoy a full range of amenities including an indoor pool, gym, sauna, party room, underground parking,and a private storage locker. Ideally located near Centennial College and the University of Toronto Scarborough, this is a great option for students, faculty, families or investors. You're also just minutes from Places of Worship, schools,parks, shopping, restaurants, banks, and medical clinics with TTC, GO Transit, and major highways all close by. Maintenance fees include heat, water, cable, internet, central air, and parking with only hydro billed separately.This is a fantastic opportunity to own a spacious, well-located unit offering great value and everyday convenience! (id:41954)
1405 - 323 Colborne Street
London East (East K), Ontario
Welcome to Unit 1405 at 323 Colborne St where convenience, comfort, and unbeatable value meet! This beautifully renovated 1-bedroom + den condo offers modern living in the heart of downtown. Enjoy the luxury of private, secure underground parking. The in-suite laundry offers everyday convenience a rare feature at this price point while the condo fees remain among the lowest in the city for properties that include premium amenities such as a pool, sauna, gym, and tennis courts. Additional features controlled security entry, include public BBQ, bike storage, areas and a party/meeting room perfect if you need extra space to entertain friends and family. You're also just steps from major public transit routes with direct access to both Western University and Fanshawe College, making this an ideal location for students, professionals, or investors. Book your showing today! (Photos have been virtually staged to provide design inspiration for your new home) (id:41954)
1005 - 652 Princess Street
Kingston (Central City East), Ontario
Welcome to this bright and modern 1-bedroom condo located in the heartof downtown Kingston. Fully furnished and move-in ready,just stepsfrom Queens University. Enjoy an open-concept layout featuring largewindows, sleek modern finishes, stainless steel appliances, in-suite laundry, and an abundance of natural light. Whether you're relaxing orstudying, this condo offers the perfect blend of comfort and convenience. Building amenities include: Fitness centre Rooftop patio with stunning views Secure entry Study lounges Walk to shops, restaurants, public transit, and campus all just minutes away. (id:41954)
507 Mississagua Street
Niagara-On-The-Lake (Town), Ontario
INCREDIBLE OPPORTUNITY AT AN INCREDIBLE VALUE! To build this home today would cost at least 20% more! See the feature sheet in the next photo describing all the fabulous upgrades. Located in the heart of wine country in Niagara-on-the-Lake, this inviting 2-storey home has an impressive historical exterior look & is a true custom-built home crafted by local Builder DFB designs, offering the perfect blend of comfort, sophistication, & charm. Suitable for several possibilities - family home, retired couple w/ main floor bedroom, or stunning B+B (furnishings can be included). The main floor welcomes you with stunning hardwood floors & an abundance of natural light that fills the space. The chef's kitchen is designed with quartz countertops, custom built cabinets, & an extra-large 11 ft island. The primary suite on the main level offers vaulted ceilings, W/I closet, generous 5-pc ensuite with double vanity. The living room also features vaulted ceilings & cozy fireplace, while a separate dining area, powder room, and laundry complete the main level. Upstairs, 2 oversized bedrooms, each with their own ensuites, along with a 2nd level den/office. The basement features 9-ft ceilings, framed & insulated exterior walls along with rough-in plumbing for a full bathroom, & an electric and gravity sump pump - plenty of potential, promising a personalized space for you & potential to bring the square footage to 4,300. Surrounded by professionally landscaped gardens, with a double car garage, plus space for 6 cars. Stone interlock rear patio is crowned by a covered gazebo, with a gas line for BBQ - perfect for outdoor gatherings. Sitting on land size of 100x114. Near restaurants, premium wineries, breweries, shops, & more! (id:41954)
8 - 20 Mayfield Avenue
Waterloo, Ontario
0% down payment options available on approved credit. Stunning Fully Renovated Semi-Detached Home in Prime Waterloo Location! Welcome to this beautifully updated 3-bedroom, 2-bathroom semi-detached home, perfectly situated in one of Waterloo's most sought-after neighborhoods. This move-in ready gem features a modern open-concept layout with stylish finishes and thoughtful upgrades throughout. The main floor boasts a bright and spacious living area, a contemporary kitchen with sleek cabinetry, and a dining space ideal for entertaining. Upstairs, you'll find three generous bedrooms with ample closet space and a fully renovated bathrooms. Perfect for growing families or work-from-home flexibility. Enjoy peace of mind with all major updates completed, including flooring, lightings and much more! Located close to schools, universities, parks, shopping, and transit, this home offers the perfect blend of comfort, style, and convenience. Don't miss your chance to own this turnkey property in the heart of Waterloo! (id:41954)
433 Hughson Street N
Hamilton (North End), Ontario
Located in Hamiltons thriving North End, this beautifully modernized 1.5-storey home provides the lifestyle todays urban buyer is searching for. Upon entry, youll be greeted by a thoughtfully modernized interior and a layout designed for comfort and style. The welcoming foyer highlights the character of the original staircase while blending modern design and a fresh, contemporary palette. The generously sized living room features views of the covered front porch, rich hardwood flooring throughout, and seamlessly flows into the open-concept kitchen. A chefs dream, the kitchen offers ample cabinetry, a combination of butcher block and quartz countertops, subway tile backsplash, pot lighting, and continued hardwood flooringall designed for function and flair. A garden door leads to the private, fenced yardperfect for family living or outdoor entertaining. Upstairs, youll find two spacious bedrooms, both with brilliant hardwood flooring. The modern 4-piece bathroom features clean subway tile accents and stylish fixtures. The west-facing backyard provides privacy and afternoon sun, creating an ideal outdoor space. Located just minutes from Bayfront Park, West Harbour GO Station, Collective Arts Brewery, Pier 4, and the vibrant arts and dining district along James Street North, this home is perfectly positioned near schools, parks, amenities, and transit. (id:41954)
1409 - 61 Richview Road
Toronto (Humber Heights), Ontario
Discover your perfect starter home or downsizer at 61 Richview Road in Toronto! This stunning 3-bedroom residence offers a seamless blend of modern comfort and stylish design. The fully renovated kitchen and bathrooms feature contemporary finishes, creating a sleek and functional space ideal for family living and entertaining. The open concept living and dining with updated chandeliers and hardwood parquet floors is the perfect space to entertain or unwind after a long day. The primary bedroom boasts a luxurious ensuite 4-piece bathroom and a spacious walk-in closet, providing ultimate privacy and convenience. Enjoy breathtaking southwest sunny views from the expansive windows, filling the home with natural light. The property includes one parking spot, with additional rental parking available, subject to availability. Residents have access to an array of amenities, including indoor and outdoor pools, tennis courts, a playground, party and games rooms, a gym, and a relaxing sauna. The beautifully landscaped grounds add to the communitys serene ambiance. Fabulous neighbourhood with easy access to the UP Express, Pearson Airport, and Highway 401. Dont miss the opportunity to make this exquisite home yours! (id:41954)
32 Daisy Meadow Crescent
Caledon (Caledon East), Ontario
Experience refined luxury in one of Caledon East most desirable communities. This stunning, fully upgraded corner detached home sits on a premium extra-deep 50' ravine lot, offering a rare combination of space, privacy, and scenic views. From the moment you arrive, the attention to detail and high-end finishes are evident. The open-to-above foyer and rich hardwood flooring set a sophisticated tone throughout the main level. The formal living and dining areas are thoughtfully positioned to enjoy natural light and serene views of the lush green trail behind, creating a perfect space for entertaining or relaxing with family. The heart of the home is the modern chefs kitchen, complete with premium quartz countertops, sleek custom cabinetry, and built-in appliances. The open-concept layout flows seamlessly into the spacious family room and breakfast area, making it ideal for both daily living and entertaining. The main floor library can be used as an office or an additional bedroom. Upstairs, you'll find four generously sized bedrooms, each offering access to four beautifully appointed bathrooms, ensuring comfort and privacy for everyone. The primary suite features a spa-like ensuite and ample closet space, while the additional bedrooms are perfect for growing families or guests. The unspoiled basement offers endless potential for a custom recreation area, gym, home theatre, or in-law suite ready for your personal touch. Perfect for large or multi-generational families, this home combines functionality with luxurious finishes in every corner. Located in a prestigious Caledon East neighborhood, you're just minutes from top-rated schools, scenic parks, extensive trails, and the Caledon East Community Complex. Don't miss this rare opportunity to own a ravine-lot home with countless upgrades in a prime location! (id:41954)
2469 Chateau Common
Oakville (Bc Bronte Creek), Ontario
Discover 2469 Chateau Common, a Fernbrook executive townhome in Bronte Creek! This bright end unit features stone and stucco exterior, a double garage and 9-ft ceilings. Offering over 2,700 sq ft of total living space, this 3+1 bedroom residence is designed for modern family life, everyday ease, and elevated entertaining. Step inside and feel the difference, premium hardwood flooring, upgraded ceramic tiles, and pot lights on every level set the tone. Oversized windows fitted with California shutters flood the home with natural light, while exterior pot lights along the front and side add polished curb appeal. The formal dining room is a showstopper for gatherings, featuring timeless wainscoting.The delightful eat-in kitchen blends function and style with Bosch appliances, granite countertops, and a centre island perfect for morning routines or evening prep. The open-concept living room invites you to relax or host with built-in speakers, Onkyo Dolby Surround Sound, and a cozy gas fireplace. Above, the primary suite is your private retreat, complete with a walk-in closet and a spa-inspired 5-piece ensuite boasting marble counters, a frameless glass shower, and a deep soaker tub. Two more spacious bedrooms each include closets and share a semi-ensuite finish with more marble touches. Below, the finished basement expands your options with a large rec room, a 3-piece bathroom, fireplace, and stylish wainscoting, a flexible space ideal for a guest suite, media room, or home gym. Venture outside, the patterned concrete wraps around the front entry, side walkway, and backyard patio, giving you a clean, low-maintenance space ready to enjoy. Located steps from top-rated schools, and scenic trails, just minutes from Bronte Creek Campgrounds, community parks, golf courses, and Oakville Trafalgar Memorial Hospital. With quick access to the QEW, 403, and Bronte GO Station. (id:41954)
85 Downsview Avenue
Toronto (Downsview-Roding-Cfb), Ontario
Welcome to 85 Downsview Ave, where timeless elegance meets upscale suburban living on a rare 36 x 186 ft lot in one of Toronto's most desirable neighborhoods. This home offers a lifestyle of comfort and sophistication, from its grand curb appeal to its sun-soaked, south facing backyard oasis perfect for serene mornings and elegant entertaining. Set on a quiet, tree-lined street and surrounded by top-tier amenities, transit, and green space, every detail of this property invites elevated living in a setting that feels both peaceful and prestigious. This property contains images that have been virtually staged to help visualize the spaces potential. (id:41954)
19 Front Street N
Orillia, Ontario
Situated in the vibrant downtown core, 19 Front Street offers an exceptional commercial opportunity with approximately 12,336 sq ft of adaptable office and retail space spread over two levels. With 29 dedicated parking spaces and connections to municipal water and sewer services, the property supports a broad range of business uses. Wheelchair-accessible. Elevator. Forced air gas heating. Central air conditioning. Zoned DS1, it welcomes diverse operations such live-work units, offices, businesses-professional or administrative, restaurants and more-making it an ideal investment or location for forward-thinking enterprises in a flourishing community. (id:41954)
100 Cardinal Street
Barrie (Cundles East), Ontario
WALKABLE COMFORT IN A VIBRANT COMMUNITY - WELCOME TO EASY LIVING IN NORTH BARRIE! This spacious and versatile family home offers exceptional living in one of North Barries most sought-after neighbourhoods, combining convenience, comfort, and lifestyle in every detail. Just steps from Cartwright Park and within walking distance to schools, shopping, restaurants, a community centre, Georgian Mall, athletic facilities, and public transit, this home is perfectly positioned for everyday ease. Enjoy effortless commutes with 5-minute access to Hwy 400, and just a 10-minute drive to Barrie's stunning waterfront, home to Centennial Beach, shoreline trails and parks, and exciting community events. The home impresses with a two-car attached garage and driveway parking for four more vehicles, and a fully fenced backyard retreat showcasing an above-ground pool, deck and patio areas, garden beds, and plenty of green space for outdoor enjoyment. Step into a bright and inviting living room, highlighted by a bay window and a natural gas fireplace, creating the perfect space to relax or gather. The layout flows seamlessly into an eat-in kitchen and adjoining dining area, featuring a sliding glass walkout to the deck - ideal for outdoor dining or quiet evenings under the sky. A convenient main floor powder room adds everyday functionality. Upstairs, you'll find three generous bedrooms, including a primary suite with a private 4-piece ensuite, along with an additional full bathroom to accommodate family or guests. The finished basement extends your living space with a large rec room, flexible den, full bath with laundry, and a kitchenette, perfect for in-law suite potential or multi-generational living. Modern pot lighting on the main and lower levels adds a touch of contemporary style to this move-in ready gem. This is more than just a #HomeToStay - its your launchpad to vibrant living and endless possibilities in one of Barries most connected and welcoming neighbourhoods! (id:41954)
79 Bulmer Crescent
Newmarket (Woodland Hill), Ontario
Nestled on a tranquil crescent in Newmarket's desirable Woodland Hill, discover an exceptional detached family home where thoughtful design seamlessly blends with everyday comfort and sophisticated style, creating an inviting atmosphere for both relaxation and entertaining. Built in 2010, this residence offers a harmonious living experience. Designed for modern living, this spacious 2,621 square foot detached home provides generous room for every family member. Its thoughtful layout, with four bedrooms and four bathrooms (three full, one half), offers ideal flexibility for families. Step inside to a well maintained interior where a chef's kitchen, complete with gleaming ceramic flooring and modern stainless steel appliances, overlooks the inviting family room perfect for entertaining. The main level continues with rich hardwood floors flowing through the living and dining areas, the living room offering a charming walk-out to front porch. Gather around the cozy gas fireplace in the family room on cooler evenings. Upstairs, the expansive primary bedroom is a private retreat, featuring a 5-piece ensuite bathroom and a walk-in closet. Three additional spacious bedrooms each boast their own ensuite privileges, with a 3-piece private ensuite and 4-piece shared ensuite, offering comfort and convenience for all. A practical laundry room with ceramic flooring is also located on this upper level. The lower level offers an unfinished basement, presenting a blank canvas for future customization, whether for additional living space, a home gym, or an entertainment area. Outside, the classic brick exterior complements the expansive lot, offering exceptional privacy with tranquil views of mature trees and direct backing onto a lush green space perfect for outdoor enjoyment and family gatherings. The property is conveniently situated near parks and schools, contributing to its appeal in this desirable community. (id:41954)



