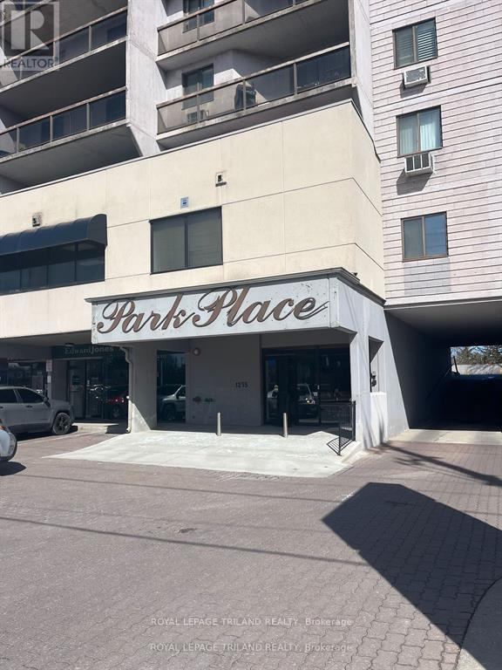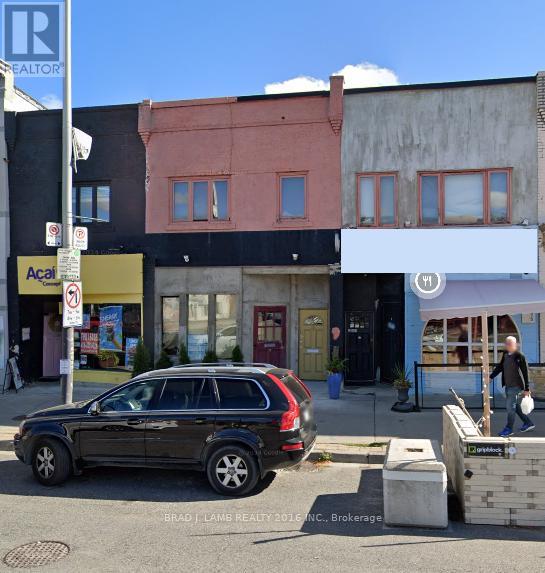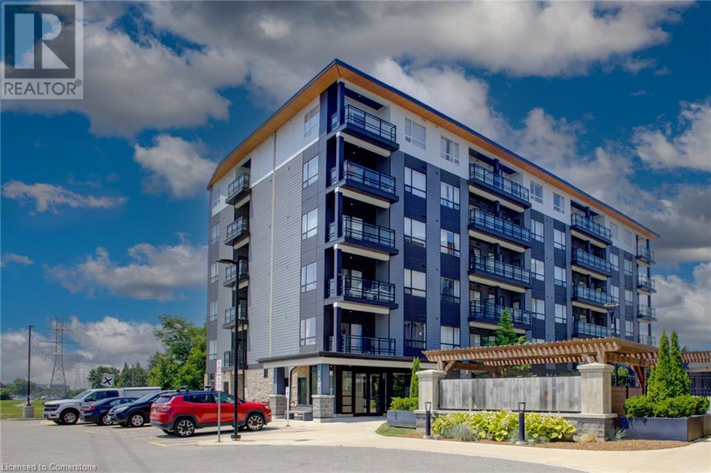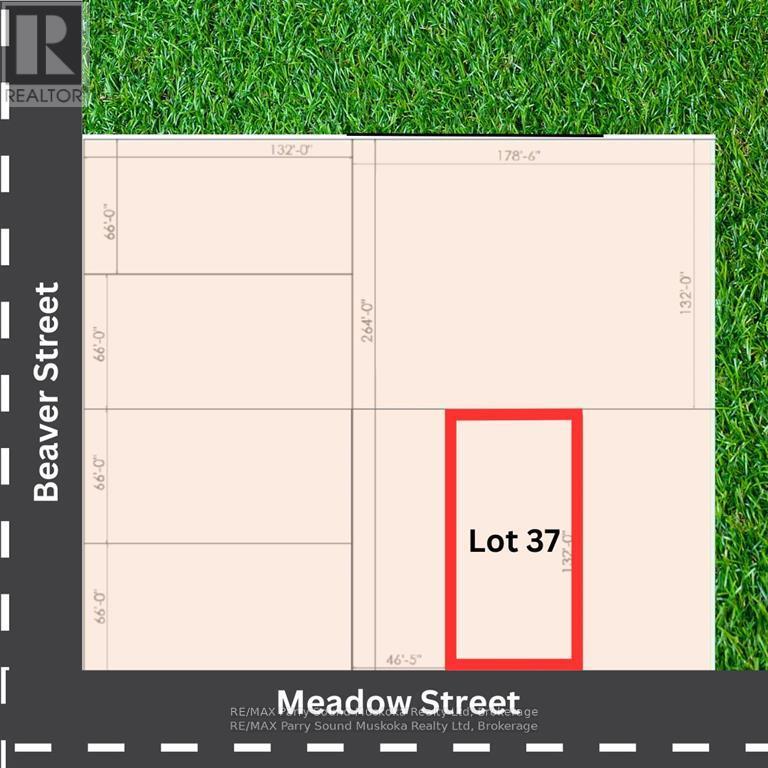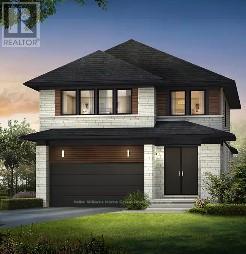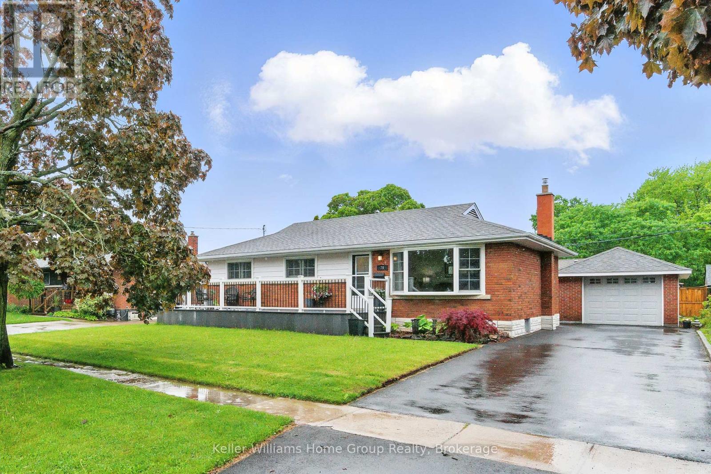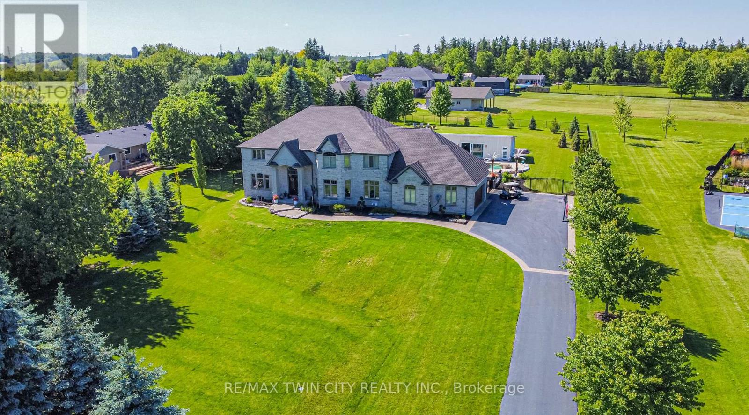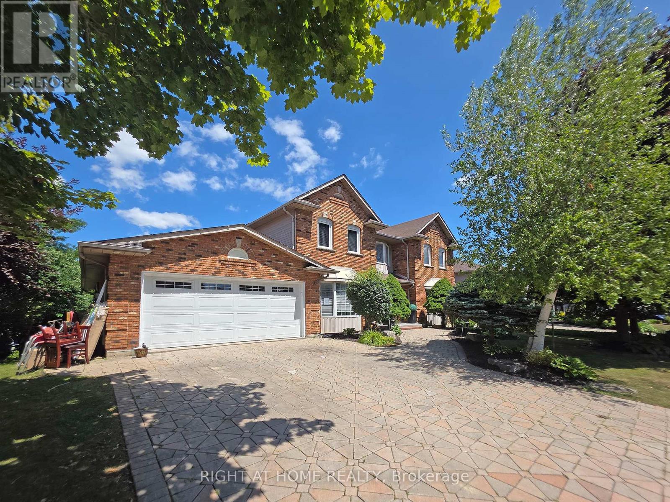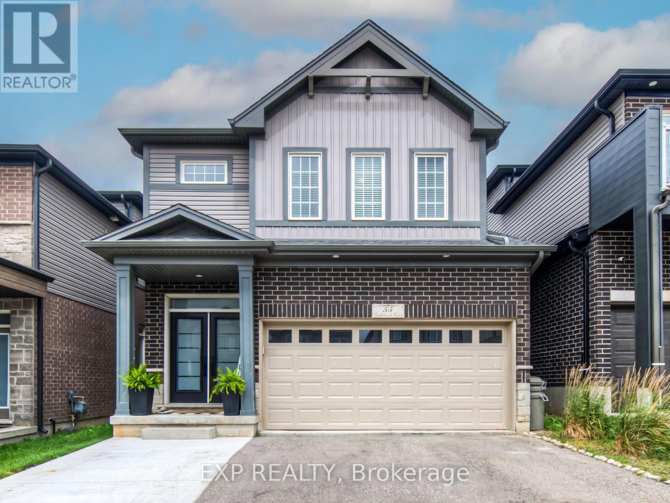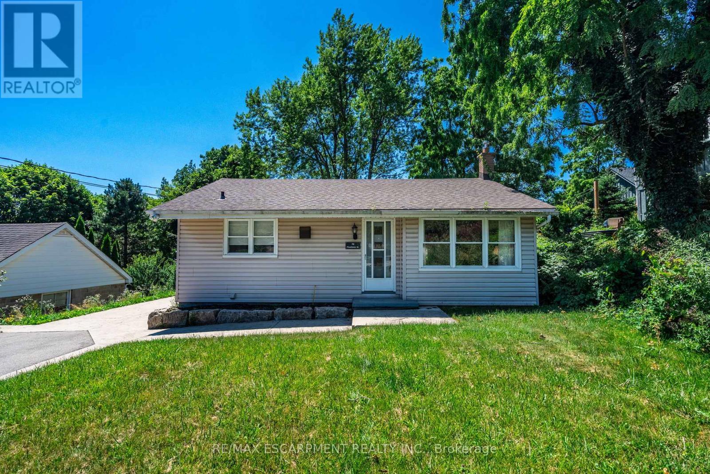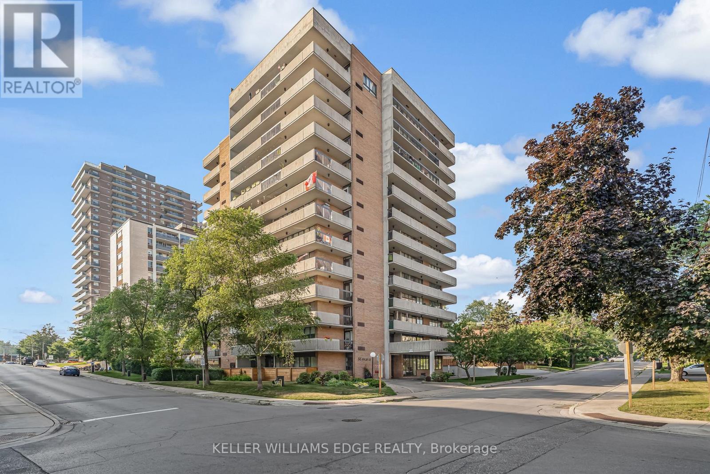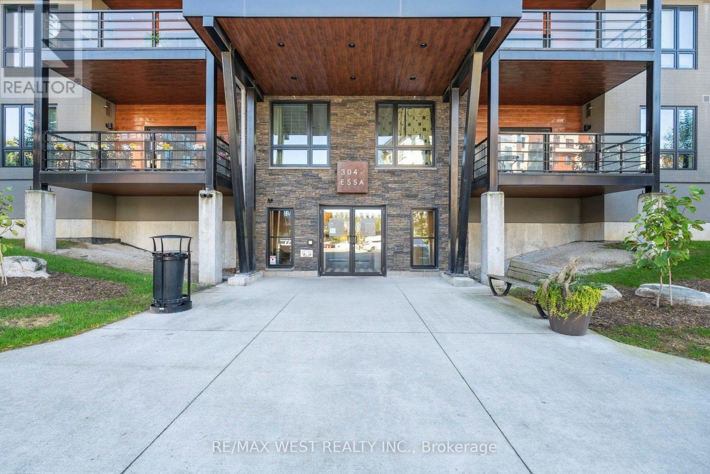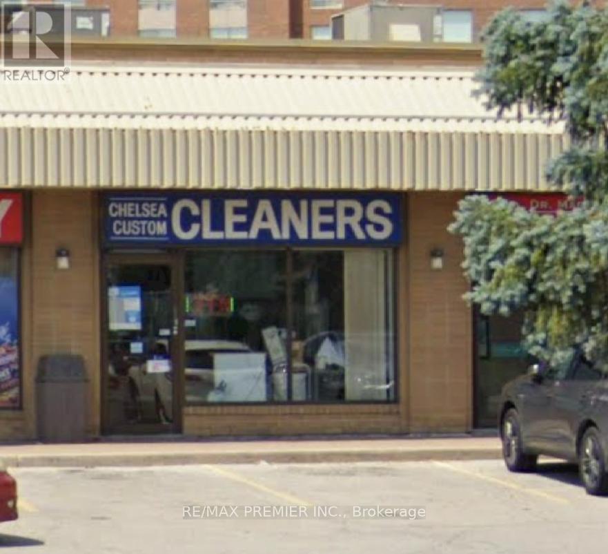705 - 1255 Commissioners Road W
London South (South B), Ontario
I wanted to share details about a remarkable and rarely available 2-storey condo located in the heart of Byron Village, offering breathtaking views directly backing onto Springbank Park. This spacious top-floor unit features two levels and two private balconies. The main floor includes a generous living room, a welcoming foyer, a galley kitchen, and a dining area with a patio door leading to one of the balconies. Upstairs, you'll find two good-sized bedrooms, an additional balcony, a 4-piece bathroom, and a convenient in-unit laundry room with extra storage. The location is exceptionally convenient, eliminating the need for a vehicle. Residents can easily walk to a grocery store, two banks, two drug stores, the LCBO, multiple eateries, and coffee shops. There's also direct access to walking trails, Springbank Park, and the Thames River. Although a vehicle isn't necessary, the unit includes a covered assigned parking spot. The condo fee covers both heat (gas hot water radiant heat) and water. (id:41954)
2035-2037 Yonge Street
Toronto (Mount Pleasant West), Ontario
31 feet or retail frontage, 2300 square feet of ground level retail space'plus 2600 square feet on second level and 2100 square feet basement. Prime Yonge St. mixed use commercial/residential property surrounded by successful, long time retail institutions in high income neighbourhood close to Eglinton and Davisville subway stations. Future potential to be sold as part of a high-rise development assembly. Buildings to the north and south already owned by a developer. (id:41954)
1606 - 68 Abell Street
Toronto (Little Portugal), Ontario
Experience elevated condo living at 68 Abell with this rare high-floor, 2-bedroom 2 Bath unit offering panoramic CN Tower views, a full-length balcony perfect for entertaining, and a smart split-layout ideal for privacy and versatility - whether you're a first-time buyer, professional, young family, or investor. Recently upgraded with fresh paint (2025), new flooring (2024), and a new guest bath countertop and sink (2025), this turnkey home includes a coveted parking spot just steps from the elevator. Located in the heart of the city with a Walk Score of 95, You're steps away from Queen West, Ossington, Liberty Village, and Trinity Bellwoods, surrounded by cafés, boutiques, and nightlife making this a rare opportunity not to be missed. (id:41954)
243 Northfield Drive E Unit# 208
Waterloo, Ontario
Welcome to the Blackstone Condominiums, north east Waterloo, where modern design meets convenient lifestyle living. Carpet-free one-bedroom, one owner suite offers an oversized four-piece bathroom and the convenience of an in-suite stackable washer and dryer, and remote custom blinds. This impeccably tidy home, features a contemporary open layout with views of the tranquil courtyard from both the living room and the bedroom. A sliding patio door leads to your private balcony—over 62 square feet—perfect for enjoying your morning coffee or unwinding at the end of the day. The bright white kitchen is thoughtfully designed with upgraded cabinetry, quartz countertops, stainless steel appliances, a classic subway tile backsplash, and a large island with extra storage and a built-in electrical outlet for added convenience. The bathroom is generously sized and includes a modern tub and shower combination with plenty of space for comfort. This suite also includes an exclusively owned underground parking space and private storage locker for added value. Residents of Blackstone enjoy a wide range of shared amenities designed for a modern lifestyle, including a pet washing station, secure bike storage, a fully equipped gym, co-working lounge, spacious party room, a rooftop terrace in building 255, and beautifully designed outdoor gathering spaces between buildings 247 and 243. High-speed Rogers internet is included in the condo fees, offering even more convenience. Ideally located just steps from Brown’s Social house and other local shops and services, this community is minutes from Conestoga Mall, the ION light rail transit line, and scenic walking trails. With quick access to St. Jacobs, RIM Park, Grey Silo Golf Course, Wilfrid Laurier University, University of Waterloo, and Conestoga College, this condo is perfectly situated for anyone looking to enjoy comfort, connection, and convenience in Waterloo. Perfect for the professional, down sizer, investor or first time buyer. (id:41954)
Lot 37 - Lot 37 Meadow Street W
Parry Sound, Ontario
This 66' x 132' vacant lot in the desirable town of Parry Sound offers an excellent opportunity for those looking to build their dream home or invest in a growing area. The lot can be connected to municipal services, including town water and sewer, electricity, and natural gas, making it ready for development. Located just a short walk from downtown Parry Sound, Georgian Bay, and the hospital Whether you're planning a to build your personal home or have a larger development project in mind, don't miss this opportunity! NOTE: This lot is part of a group of 7 vacant properties along Beaver Street and Meadow Street for sale, offering a rare chance to acquire just one lot or multiple parcels for a larger-scale development. (id:41954)
275 Green Gate Boulevard
Cambridge, Ontario
Up to $100,000 IN FREE UPGRADES!! Welcome to 275 Greengate Blvd.! This Brand New Modern Terra View Net Zero Ready Home is located within Moffat Creek in East Galt. This home is to be built on a walk out conservation lot features a double car garage, three generous bedrooms, 2 1/2 bathrooms and 2327 sq ft beautifully finished. The open concept main floor features a gourmet kitchen with walk in pantry and large island as well as dining & great room which is perfect for hosting dinner parties and large gatherings of family and friends. Stay organized and keep the clutter away from the front entrance with an additional entryway from the garage with a two piece bathroom and a mud room. The outdoor space is a perfect oasis for kids to play, dogs to roam or gardeners to work with their hands. On the second floor of the home you will find an oversized primary suite with walk in closet and ensuite bathroom as well as two additional spacious bedrooms, an office space, a full bathroom and laundry. The basement has been roughed in for a future basement apartment which makes this home ideal for multigenerational living or as a mortgage helping income stream. Every amenity you could desire is nearby including trails, restaurants, grocery stores and shopping (id:41954)
79 Parkway Street
St. Catharines (Carlton/bunting), Ontario
Set on a large, level lot in one of North St. Catharines most sought-after neighbourhoods, this beautifully maintained bungalow is the perfect place to call home. From the moment you arrive, the pride of ownership is clear. The newly paved driveway (2024) and spacious composite front deck create a warm, welcoming first impression. Key updates over the years include newer windows (2011), roof shingles (2020), and a brand-new heat pump/AC unit for year-round comfort. Step inside to find a thoughtfully renovated main floor featuring gleaming, refinished hardwood floors in the living room and a modernized kitchen with granite countertops, stainless steel appliances, ample cabinetry, and a convenient pantry cupboard. Three comfortable bedrooms and an updated 4-piece bath complete the main level, offering plenty of space for the whole family. A separate rear entrance leads to the finished lower level ideal for a potential in-law suite or accessory dwelling unit. Here, you'll find a large rec room, an additional bedroom, plenty of storage, and a dedicated laundry area. Outside, enjoy the detached single-car garage, perfect for extra storage or parking, all set within a generous yard ideal for outdoor living. Don't miss your chance to own this move-in-ready gem in a prime location! (id:41954)
226 Shade Street
Wilmot, Ontario
This home has it all! Stately solid stone home set on an incredible 1.5 acre estate lot on the edge of beautiful New Hamburg. A grand entrance through the double doors to a curving staircase looking into the stunning 2 storey great room, huge formal dining room that will sit a large family for special occasions, main floor office and a library. Gourmet kitchen that will keep the aspiring cook happy for years to come with an oversized island, gas range, coffee bar, double ovens and a large walk in pantry. Large mud room off of the triple car garage and a large laundry and 2 piece bath complete the main floor. Upstairs has four great sized bedrooms, each with a walk in closet and ensuite privileges. The primary bedroom features a Juliet balcony overlooking the rear yard, dual walk in closets and a recently updated spa-like ensuite. There is a fully finished suite in the basement that will work great for extended family or a nanny suite. It features a fully separate entrance, full kitchen, 2 bedrooms and plenty of living space, all completed in 2023. Although the house is off the charts for style and finish, the backyard oasis is arguably the finest feature of the property. An incredible amount of landscaping, hardscape seating and dining areas, custom fibreglass pool with heated pool house, bar, party room and hot tub will make your new home the place to entertain friends and family for years to come. New Hamburg is located half way in between KW and Stratford and offers good schools, park systems, twin pad ice surfaces, public pools and a vibrant downtown. Be sure to book a private showing today! Additional photos can be found in the virtual tour link under the "Photos" tab. (id:41954)
21 - 618 Barton Street
Hamilton (Stoney Creek), Ontario
PRICED TO SELL & EXCELLENT LOCATION! Welcome to this SPACIOUS 3 bedroom & 3 bathroom home, offering a GREAT layout! A combined living & dining area creates an INVITING space for entertaining, complemented by a BRIGHT eat-in kitchen perfect for casual meals. The primary bedroom features a PRIVATE ENSUITE & WALK-IN CLOSET, while the additional bedrooms are GENEROUSLY sized, ideal for family or guests. Convenience of inside access from the garage to a LARGE, separate mudroom landing space a good transition that leads to backyard and partially finished basement. The backyard is a comfortable size with room for outdoor ENJOYMENT and more potential. Close to shopping, restaurants, schools, transit, QEW highway, lake etc. Wonderful opportunity to customize more & add value. Solid bones, this property is full of promises! (id:41954)
180 Coker Crescent
Guelph/eramosa (Rockwood), Ontario
FOUR BEDROOMS, FINISHED BASEMENT, 6 CAR PARKING! Welcome to 180 Coker Crescent, a beautifully maintained 4-bedroom, 2.5-bathroom home in one of Rockwoods most sought-after family neighbourhoods. From the moment you arrive, you'll appreciate the thoughtful updates and warm, inviting atmosphere. The open-concept main floor features hardwood flooring, large windows that flood the space with natural light, and a spacious living and dining area perfect for entertaining. The heart of the home is the bright and functional kitchen, complete with granite countertops, stainless steel appliances, a central island, coffee bar, and a cozy breakfast nook that opens onto the backyard. Just off the kitchen, the family room offers a gas fireplace, built-in shelving, and a picture window overlooking the private, fully landscaped yard. Upstairs, the primary suite provides a peaceful retreat with a walk-in closet and a stylish 4-piece ensuite, while three additional bedrooms all with hardwood floors and custom closet organizers offer plenty of space for a growing family. The fully finished basement extends the living space with a versatile recreation room, home office, and gym area. Outside, enjoy the beautifully landscaped backyard complete with a composite deck and pergola, a second decked sitting area, and a play space with a sandbox and slide. Additional features include a double garage with inside entry, a mudroom area, and a recently sealed driveway with parking for four. Located just steps to parks, trails, and the Rockwood Conservation Area, with easy access to Guelph, Halton Hills, and Highway 401 this is a home designed for modern family living. (id:41954)
168 Bluebell Crescent
Hamilton (Iroquoia Heights), Ontario
Tranquil backyard with direct access to open space/park, interlock driveway fits 4 cars, professionally landscaped front yard with mature trees, engineered hardwood flooring throughout, open-concept main floor, covered deck and pergola, , the primary suite with dual walk-in closets, fully finished lower level with a separate entrance, a 2nd kitchen, this home is turnkey ready. Sold Under Power Of Sale Therefore As Is/Where Is, Without Any Warranties From The Seller. Buyers To Verify And Satisfy Themselves Re: All Information. (id:41954)
55 Saddlebrook Court
Kitchener, Ontario
Welcome to 55 Saddlebrook Court, a stunning 5-bedroom, 3-bathroom multi-level split home with over 2,500 sq. ft. of modern living space. Built in 2020, this home blends style, functionality, and comfort. The kitchen features rich dark cabinetry, granite countertops, stainless steel appliances, and a large island with pendant lighting. An open-concept layout and elevated living room make this home perfect for families and entertaining. The primary suite boasts a luxurious 5-piece ensuite with a freestanding soaker tub and dual sinks. The walk-out basement with in-law suite potential offers endless possibilities for multi-family living or rental income. Additional features include an extended 3-car driveway and a location steps from Schlegel Park, schools, and a new plaza. (id:41954)
70 Flamboro Street
Hamilton (Waterdown), Ontario
Welcome to 70 Flamboro Street, a charming two-bedroom, two-bathroom bungalow in the heart of Waterdown's vibrant downtown, steps away from cafes, shops and trails. This gem sits on an expansive, oversized lot - one of the areas largest - offering endless potential for a dream backyard, garden or future expansion. Inside, gleaming hardwood floors and abundant natural light create a warm, inviting atmosphere. The modern galley kitchen features white cabinetry, a subway tile backsplash and a window overlooking the beautiful lot. The spacious bedrooms with large windows enhance the airy feel. Enjoy the fully finished basement where you'll find a versatile rec room, a contemporary three-piece bathroom, and generous storage space. Outside, the fully fenced lot with mature trees ensures privacy and room for outdoor living. With ample driveway parking and proximity to Aldershot GO Station, this home blends convenience and opportunity. This is your chance to own this move-in-ready bungalow with limitless potential! RSA. (id:41954)
809 Portsmouth Avenue
Kingston (Central City West), Ontario
Great income Property, Student rental or first time buyer and supplement Mortgage with potential income. 2 Bedroom bungalow on Portsmouth Ave. Large yard with detached garage and separate entrance to potential rental unit. Income at present is $3,200.00 monthly, with potential for higher. Separate entrance to basement with income potential. Large driveway. bus close to house taking you downtown or to Queens University. (id:41954)
40 - 1658 County Road
Douro-Dummer, Ontario
A Cozy & Modern Hidden Gem You Don't Want to Miss! Offered for the very first time, this custom 3-bed, 3-bath bungalow was built in 2019 by the builder for his own family and it shows. Every inch of this home is thoughtfully designed with care, comfort, and timeless quality. Tucked behind a row of mature trees, it feels like a peaceful country escape yet you're less than 15 minutes to Norwood, 12 minutes to Stoney Lake for boating and beach days, Wildfire Golf Club for a morning on the green, and only 37 minutes to Peterborough for shopping, dining, and more. The open-concept kitchen, living, and dining area is bright, spacious, and ideal for both everyday living and entertaining. Its the kind of space that instantly feels like home-especially with 9' ceilings! Enjoy a front porch that looks like it's straight out of a movie and a screened-in back porch that lets you enjoy warm summer nights without the bugs. Convenience meets comfort with main floor laundry, and the partially finished basement features large windows, 8' ceilings, and incredible potential to expand your living space. This home offers the perfect blend of privacy, lifestyle, and location. From relaxing weekends to outdoor adventures, this is the kind of property that rarely hits the market. Come see it for yourself and start planning your outdoor gatherings now! (id:41954)
904 - 66 High Street E
Mississauga (Port Credit), Ontario
Offering just over 1,500 sq. ft. of bright, open living space, this spacious suite features 2 bedrooms, 2 bathrooms, a gourmet kitchen, living room, and a large office/den. Expansive windows, with automatic blinds, throughout showcase beautiful views and fill the home with natural light. The large wraparound terrace is perfect for entertaining or relaxing while watching the boats on Lake Ontario. Enjoy building amenities including a panoramic rooftop garden, indoor pool, party room, and more. Conveniently located just south of the Port Credit GO Station, making it a commuters dream. A truly special suite in one of the area's most sought-after communities. (id:41954)
1360 William Halton Parkway
Oakville (Nw Northwest), Ontario
Experience refined living in this executive END UNIT Townhome, less than a year old, crafted by renowned builder Treasure Hill by Montrachet Homes, celebrated for their superior craftsmanship and attention to detail. Showcasing a sleek, contemporary design with high-end finishes, this home offers modern elegance at every turn. Upon entering, you're welcomed by soaring 9-foot ceilings on the main living level, creating a bright, open and airy ambiance. Luxury vinyl flooring flows throughout, complemented by beautifully appointed bathrooms that elevate the homes sophisticated character. One of the standout features is the versatile layout. The ground level includes a spacious media room with a stylish 2-piece ensuite and a private entrance via the garage, ideal for a home business, rental opportunity, or multi-generational living. The Garage is equipped with Electric Car Charger. Additionally, the unfinished basement is accessible directly from the garage, offering further flexibility and potential. The thoughtful design ensures privacy and separation, as the lower and main levels can be accessed independently from the upper living spaces. The primary suite features a generous walk-in closet and a spa-inspired ensuite with dual sinks and a frameless glass shower, offering a luxurious retreat. Outdoor living is just as inviting, with a backyard space and an upper deck perfect for relaxing or entertaining. Ideally located near a wealth of amenities, you'll enjoy proximity to shopping centres, diverse dining options, sports and fitness facilities, and scenic trails along Sixteen Mile Creek. Families will appreciate the nearby schools, while healthcare needs are met by the acclaimed Oakville Trafalgar Memorial Hospital just minutes away (id:41954)
624 - 140 Widdicombe Hill Boulevard
Toronto (Willowridge-Martingrove-Richview), Ontario
Welcome To 140 Widdicombe Hill Blvd Suite 624. A Perfect Combination Of Space & Functionality In A Modern Community. This End Unit With Entry From The Courtyard Offers A Free Flowing Open Concept Floor Plan With Tasteful Finishings! Perfect Starter Home Or For Those Looking To Downsize. Large Floor To Ceiling Windows In Living Room With A Walk-Out To A Large Patio. Family Sized Kitchen With Plenty Of Storage & Elegant Finishing. Primary Bedroom Features A Large Custom Built Walk-In Closet & 4pc Ensuite. Equipped With 2 Parking & 1 Locker! Conveniently Located Close To Multiple Major Highways, Schools, Shopping & The Future Eglinton Crosstown! (id:41954)
41 - 601 Grenfell Drive
London North (North C), Ontario
Welcome to 601 Grenfell Drive where your new one floor condo awaits you. Best location in the complex...backing onto woods/ravine. Beautifully crafted Z Group built condo. Spacious foyer. Living room/dining room with hardwood and gas fireplace. Gourmet kitchen with eating area. Patio door has been recently replaced. Primary bedroom is oversize with ensuite and walk in. Second bedroom faces the back (woods). Second four piece bath on main. Laundry on main floor. Extra large deck backs onto woods. Lennox furnace. Central Vac. Lower is yours to design. Pride of ownership is evident with the many fabulous updates to this condo. Walk to Sobey's, TD, and the pharmacy. (id:41954)
Lph1 - 40 Old Mill Road
Oakville (Qe Queen Elizabeth), Ontario
PANORAMIC VISTAS! LOWER-LEVEL PENTHOUSE! Discover Oakridge Heights, an exclusive community of three distinguished mid-rise condominiums overlooking the picturesque ravines of Sixteen Mile Creek. This stylish lower-level penthouse offers 2+1 bedrooms, nearly 1,500 square feet of thoughtfully designed living space, and an array of elegant updates. Step inside to hardwood flooring, crown moldings, and an inviting living room with a gas fireplace that seamlessly transitions into the dining area - ideal for both everyday comfort and entertaining. The gourmet kitchen features granite countertops, stainless steel appliances, and a walkout to a private balcony where you can soak in sweeping views of Sixteen Mile Creek. The primary bedroom offers a walk-in closet and four-piece ensuite with a jetted tub. A second bedroom with its own four-piece ensuite, a versatile den (perfect as a home office or third bedroom), powder room, and in-suite laundry with a full-sized washer and dryer add convenience and functionality. Two side-by-side underground parking spaces and a storage locker on the same level are included. Residents enjoy resort-style amenities - an indoor pool, sauna, fitness centre, party room, security, an outdoor patio with barbecues nestled among mature trees, lush landscaped grounds, and plenty of visitor parking. All of this, just steps to the GO Station, minutes to the QEW, and within walking distance of trendy restaurants, shopping, Sixteen Mile Creek, and Oakville's vibrant downtown core. A rare opportunity to live the upscale Oakridge Heights lifestyle! (id:41954)
5773 Tiz Road
Mississauga (Hurontario), Ontario
Awesome, one of the biggest end-unit, freehold home, just like a semi on a pie-shaped lot in the Heart of Heartland! This meticulouslymaintained 4 Bedroom / 4 Washroom beauty sits on a desirable pie-shaped lot with a spacious backyard ideal for families and entertaining.Double door entry, Bright & airy layout with tons of natural light, No carpet throughout the house, Modern kitchen with pantry for extra storage,Pot lights on both main and second floors, Master Bedroom with 4Pc Ensuite, Corner Tub & Separate Shower. **Basement in law suite**includes a full kitchen and washroom, with a separate entrance through the backyard, Located on a pie-shaped lot offering a spacious andprivate backyard perfect for outdoor living and entertaining. 2005 Sq Ft. living space and Walk to major shopping, groceries, restaurants,Minutes to Hwy 401/403, Square One, top-rated schools & Much more...!!! (id:41954)
506 - 304 Essa Road
Barrie (Ardagh), Ontario
Welcome to the highly sought-after Gallery Condos in South Barrie. This sleek, modern, and newly renovated 2-bedroom, 2-bathroom unit features an open-concept design with abundant natural light from floor-to-ceiling windows, offering stunning views of serene wooded trails. Some Key highlights of this turnkey property include: 9-foot ceilings, Wainscoting and laminate flooring, Fresh paint throughout, Pot Lights, Oversized Closets, Gorgeous granite countertops, Glass Shower enclosures, Spacious balcony and In-suite Laundry. Comes with 1 underground parking spot with a conveniently located locker. Located just off Hwy 400, moments from the GO Station and close to various amenities and the beautiful Ardagh Bluffs Trails. Enjoy exclusive access to an 11,000 sq. ft. rooftop patio overlooking Barrie and Kempenfelt Bay. This unit truly is the perfect place to call home (id:41954)
12 - 7007 Islington Avenue
Vaughan (Steeles West Industrial), Ontario
An opportunity to own a Wholesale laundry and dry cleaning facility that providing local and dry cleaning depot services. This profitable business is easy to operate and manage. Offer excellent lease term, include a list of business related chattels, Seller will provide training. (id:41954)
402 - 1 Shaw Street
Toronto (Niagara), Ontario
Welcome to the iconic DNA1. This affordable 1 br unit is bright, open and presents a trendy yet comfortable King St West vibe. Loft-style 9 ft concrete ceilings, concrete floors, sliding barn-style doors and an over-sized backlit bathroom mirror are just a few unique features that will draw you in. A bright open kitchen offers stainless steel appliances, a gas stove and a moveable island. The large bedroom has mirrored closet doors, access to the semi-ensuite bathroom, and walks out to the balcony that overlooks the quiet courtyard and is complete with a gas line for your BBQ. Fabulous building amenities include 24-hour concierge, a rooftop terrace with BBQs and lounge seating, a spacious party room and gym, plenty of visitor parking, all in a non-smoking environment. All this, just steps from the popular Trinity Bellwoods Park, Liberty Village, TTC transit, boutique shopping and some of the City's top restaurants & nightlife. This is your chance to own a slice of vibrant King West living - at an affordable price! 1 Parking & 1 Locker Included. (id:41954)
