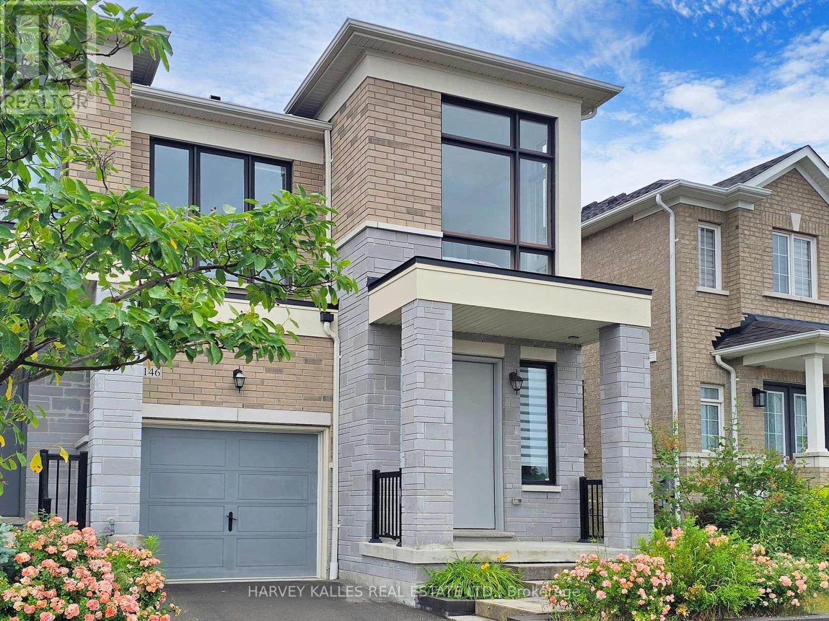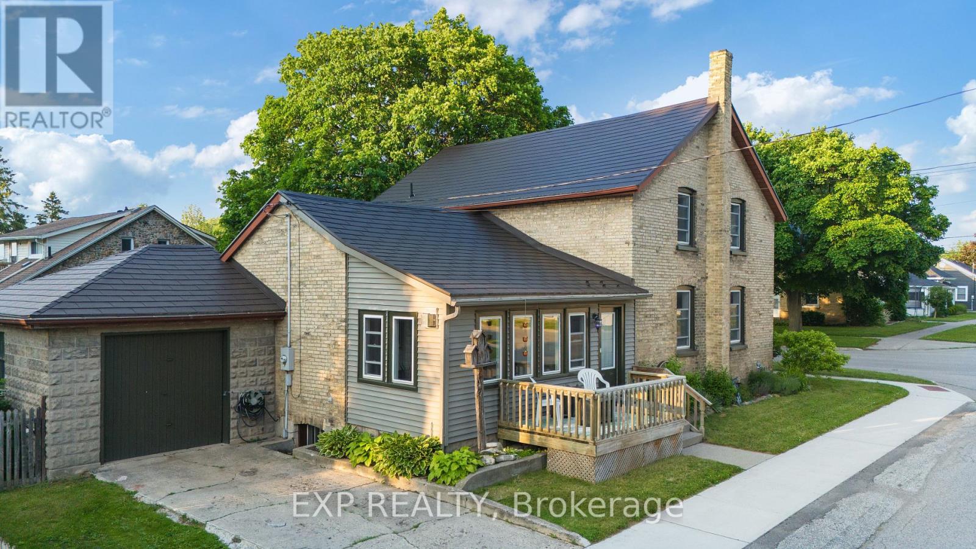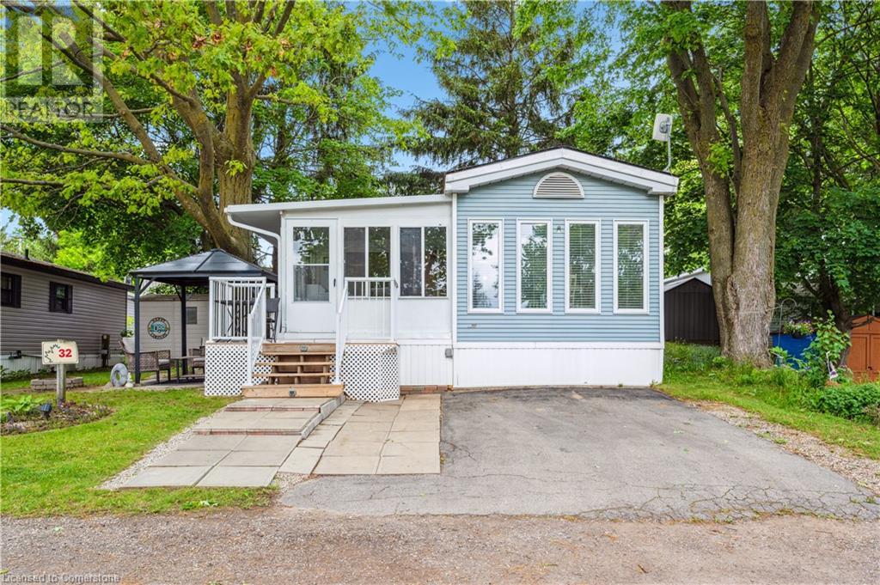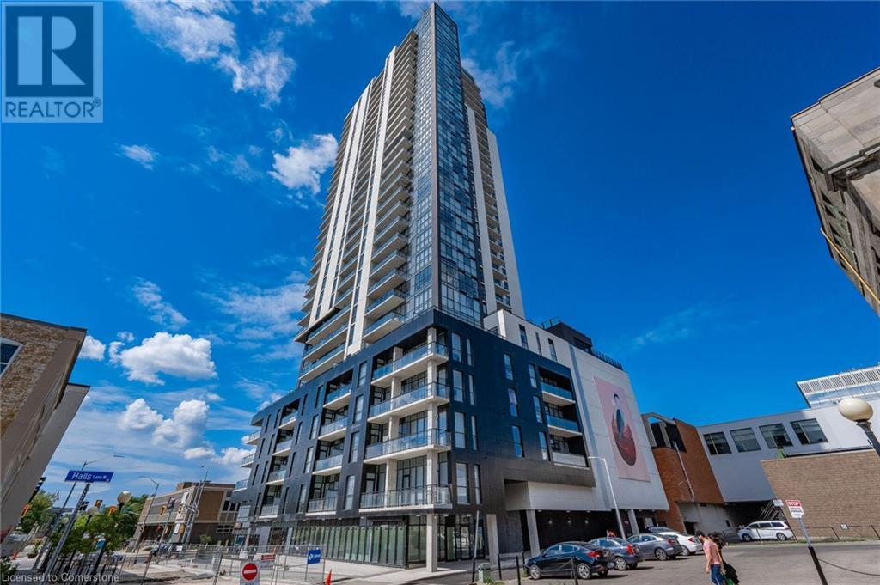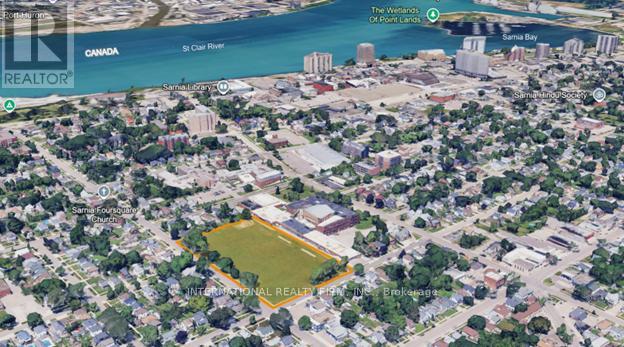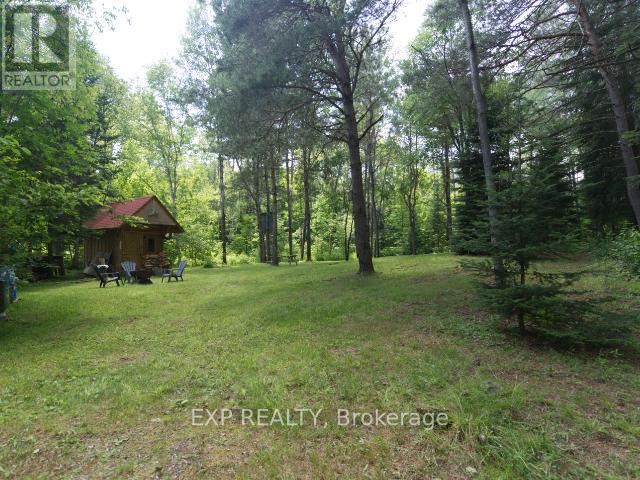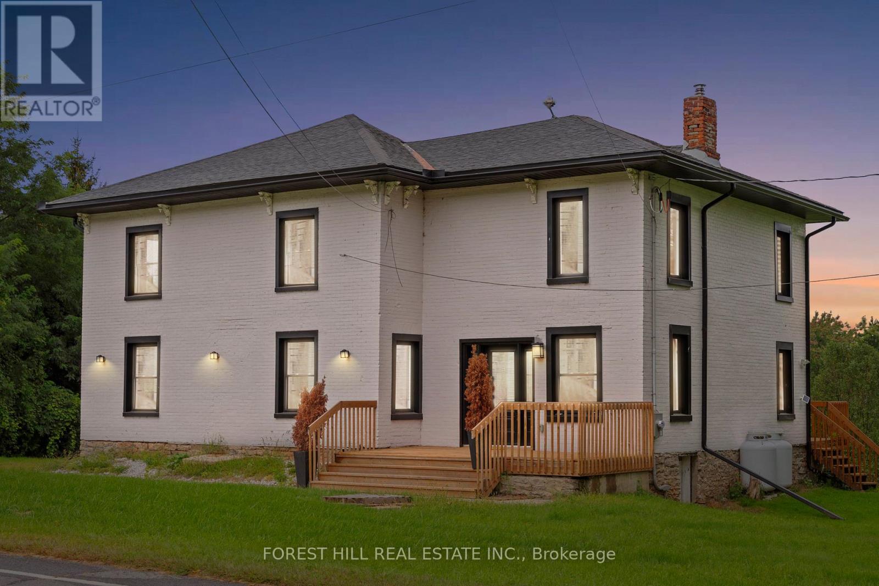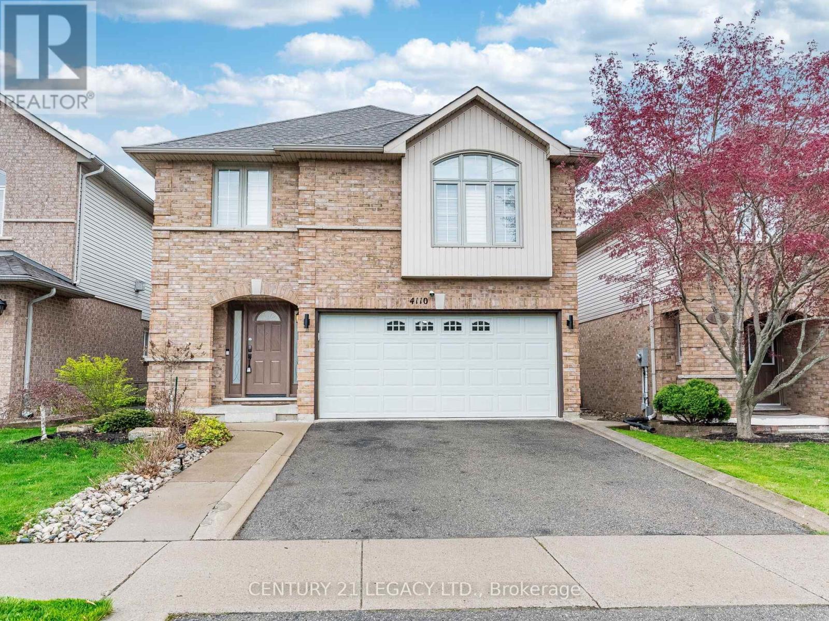1146 Cactus Crescent
Pickering, Ontario
Newly Renovated 1850 Sq. Ft. Brookfield End-Unit Townhome in New Seaton! Welcome to this stunning and spacious end-unit townhome in the highly sought-after New Seaton community. With 1,850 square feet of modern living space, this beautifully updated Brookfield model sits on an exceptional 90 ft deep premium lot - one of the largest in the neighborhood, rivaling even the detached homes next door. Perfectly positioned with no front neighbors, the home enjoys an unobstructed view of natural greenery and a peaceful ravine. Step inside to an open-concept layout featuring 9-foot smooth ceilings and recessed pot lights that enhance the bright, airy atmosphere. The modern kitchen is designed for both function and style, showcasing granite countertops, stainless steel appliances, an undermount sink, and convenient direct access to the garage. The living and dining areas flow seamlessly, ideal for entertaining or relaxing with family. Upstairs, the spacious primary bedroom offers a private retreat with a luxurious 5-piece ensuite and a large walk-in closet. Every detail has been carefully curated for comfort and style. Located just a short drive from Highways 401 and 407, this home offers easy commuting while being close to golf clubs, parks, shopping, and dining options. A brand-new school is also being built within the community, adding even more convenience for growing families. This was the most desired unit when the community launched and it's easy to see why. With its premium lot, upgraded finishes, and unbeatable location, this home is a rare opportunity in one of Pickering's most exciting new developments. Schedule your private showing today and experience the perfect blend of luxury, space, and community living. (id:41954)
26 Main Street S
Lambton Shores (Forest), Ontario
Discover this charming 2-story solid brick home in the family-friendly community of Lambton Shores, featuring 4 spacious bedrooms and 2 bathrooms. The bright sun room offers a serene space to relax, while the expansive country kitchen, highlighted by a stunning central island, is perfect for family gatherings and culinary adventures. The generous family room serves as the heart of the home for entertainment and relaxation, Located close to uptown, this home grants you easy access to local shops and amenities, and just a short 10-minute drive will take you to the breathtaking shores of Lake Huron, where you can enjoy world-renowned sunsets. This lovely property seamlessly combines comfort, style, and an ideal location, making it the perfect place for families looking to embrace a vibrant and inviting community! (id:41954)
2504 - 55 Centre Avenue
Toronto (Bay Street Corridor), Ontario
Discover the luxury and convenience of urban living at its finest in this 580 square foot suite established in the "Chestnut Park" building in the heart of downtown Toronto. Homeowners at Chestnut Park love the prime downtown locale, just steps from St. Patrick subway station on the Yonge-University line and within walking distance to Yonge Street's Eaton Centre, Bay Street's Financial District and Toronto's Hospital hub along University Avenue. This 1 bedroom plus den condo presents a large open concept living space that seamlessly unifies living, kitchen and bedroom areas, all offering a profusion of natural light. Enjoy a freshly painted home with chic laminate floors, beautiful ceramic tile flooring in foyer, bathroom and hallway, kitchen with modern sleek white cabinetry, huge walk-in closet, renewed bathroom with fresh fixtures and vanity and new main closet organizer and mirror bifold doors. Whether you're a busy working professional, investor, student, first-time Buyer or couple, this turnkey condo offers unbeatable accessibility, contemporary finishes and exceptional functionality. Don't miss your opportunity to experience the ultimate urban lifestyle that will put cafes, shops, theatres and galleries at your doorstep! (id:41954)
2805 - 225 Sumach Street
Toronto (Regent Park), Ontario
Four Year Old Dueast Condos At Regent Park! Sun-Filled 3 Bedroom Corner Unit With South West Facing. Unobstructed View. Spacious 1067Sf Indoor Area Plus 154 Sf Balcony. Functional Layout. Great Amenities: Outdoor Terrace W/Bbqs, Mega Gym, Co-Working Space And More. Close To Everything: Park, Ttc, Aquatic Centre, 6 Acre-Park And Much More. Extras:Cooktop, Oven, Fridge, B/I Dishwasher, Washer&Dryer, Microwave (id:41954)
330 - 20 Bruyeres Mews
Toronto (Waterfront Communities), Ontario
Modern, Light-Filled 1-Bedroom + 1 Bedroom in the Heart of Fort York! Welcome to this beautifully maintained approx. 750 sq. ft. open-concept suite offering stylish urban living in one of Toronto's most dynamic neighborhoods. This bright and spacious open-concept layout features floor-to-ceiling windows and two walkouts to a generous private balcony - perfect for enjoying natural light throughout the day and relaxing evenings outdoors. Inside, you'll find a versatile den ideal for a home office or second bedroom/guest room, and exceptional storage including two double-door closets, a triple closet, and 2 full-size storage lockers located on P1. Underground parking is conveniently located on P5 near the elevator. The suite is in pristine condition and boasts modern finishes throughout, combining comfort and functionality with elegant design. The numerous Building amenities include: Fitness Centre, Games room with billiards and ping-pong tables, Media room & library, Guest suite, roof top outdoor terrace with community BBQ, visitor parking, package receiving, and 24 hour Concierge provides security and peace of mind. This vibrant location is steps to: Billy Bishop Airport, Coronation & Stanley Park, Loblaws, LCBO, Transit, Waterfront trails, and a wide selection of Coffee Shops, Restaurants, and Conveniences. (id:41954)
580 Beaver Creek Road Unit# 32
Waterloo, Ontario
WELCOME HOME to this absolutely charming, sun drenched open concept, 2 bedroom home located in the sought after Green Acres Community. This beautiful community offers a 10 month seasonal accommodation. It is perfect for the first time home buyers saving up for their first home or the Snowbirds looking to jet away in the months of January/February. This bright and welcoming unit is absolutely MOVE-IN-READY and waiting for its next new owners to enjoy this oasis with little maintenance upkeep. The windows surrounding the dining room, makes it very inviting for Hosting family celebrations through out the year. The kitchen offers tons of cupboard space with white cabinetry and light through out. The cozy living room with propane fireplace is the perfect place to cuddle up and read a book or watch a movie! The large primary bedroom at the back offers the privacy that you desire. The other bedroom is a fantastic size. The updated 3 pc bath allows you to decompress after a long day. The sun room area can be used as an additional sitting area, or storage as a mud room. This unit offers an newer furnace (2023). There is ample parking for 2 vehicles and a generously sized side yard where you can enjoy your summer and fall nights sitting by the fire or lounge under the gazebo drinking your morning coffee and enjoy the morning sun. There is also a large garden shed for all your additional storage needs. This terrific starter home is located close to the city in a beautiful, friendly park that is a clean, well maintained, and well managed that offers 10 months of enjoyment. It includes a pool, hot tub, recreational hall, picnic areas, playground, mini golf and many fun activities & events to enjoy throughout the seasons. Located just minutes to St. Jacob's Farmer's Market, North Waterloo and all the amenities it has to offer just a short drive away. (id:41954)
60 Charles Street W Unit# 2904
Kitchener, Ontario
Fabulous 1 Bed, 1 bath unit in one of the PH floors exclusively designed by Scott Mcgillivray, at the very desirable Charlie West Building in Downtown Kitchener. This PH suite comes with many upgrades such as 10ft ceilings, sun reflective glass film, custom closet's cabinetry, composed material flooring on balcony, luxury vinyl plankl flooring, abundance of pot lights and much more. This unit comes with one owned parking space, and locker. Located within walking distance to many amenities such as the city hall, starbucks, restaurants, UW school of medicine, and public transportation including the lRT. (id:41954)
135 Richmond Street
Chatham-Kent (Chatham), Ontario
Seize the opportunity to own a popular name-brand recognized franchisor pizza business in the heart of Chatham, strategically located in a high-traffic area with excellent visibility and accessibility. This modern, professionally designed unit offers a warm, inviting atmosphere, perfect for attracting families, students, and pizza lovers from the surrounding community.With weekly sales averaging $10,000- $12,000 and a loyal base of strong repeat clients, this franchise presents excellent sales and profit potential. Ideal for a passionate, hands-on operator looking to own a business under a fast-growing, well-established Canadian brand known for its gourmet recipes and quality ingredients. The franchisor offers comprehensive training (subject to approval) and ongoing operational support to help ensure your success. Join one of Canadas most dynamic franchise systems in a prime location. Dont miss this chance to combine your entrepreneurial drive with the strength of a leading pizza brand! (id:41954)
643 Upper Ottawa Street
Hamilton (Huntington), Ontario
Lovely move in ready 5 bedroom home (3 up 2 down)in a family friendly neighbourhood with room to expand. full in-law suite. Room to apply for a carriage house. pictures have been virtually staged. close to Shopping, Transportation, Medical (id:41954)
11 Holder Drive
Brantford, Ontario
One year old detached home fully upgraded, C elevation with stucco & stone. 9feet basement ceiling, enlarged windows. Beautiful custom kitchen with huge cabinets, pantry & quartz counter. Counter depth fridge, gas & electric stove line. Upgraded stainless steel appliances. Vinyl floor on both floors. Huge master br with 2 closet (W/I), 4pc ensuite bath with standing shower , niche, upgraded porcelain tiles. Beautiful 2nd bath with porcelain tiles & niche. All good size bedrooms with vinyl floor. 2nd floor laundry. Double garage with GDO & main door entry. 3pc rough in bath in the basement. Close to all amenities, just minutes away from Brantford General Hospital, top-rated schools, parks, shopping plazas, restaurants, and public transit. Don't miss out on this incredible opportunity to own a beautiful, move-in-ready home in one of Brantford's most desirable neighborhoods. (id:41954)
260 Wellington Street
Sarnia, Ontario
Exceptional Investment Opportunity in Sarnia! Introducing a prime, fully serviced 4-acre redevelopment parcel, zoned UR5-33. With 168.6 meters of street frontage along Talfourd Street, this site offers an approved density allowing upto 240 new units. The attached concept plan envisions a new 10-storey residential Building, complemented by four-storey street townhouses along Stuart and Talfourd Streets. Located near the waterfront and downtown, this property is ideally positioned for multi-residential development. Exceptional location in the heart of Sarnia. Severance has been approved from the original 9.4-acre site. (id:41954)
408 - 77 Leland Street
Hamilton (Ainslie Wood), Ontario
Beautiful Bright And Modern, Fully Furnished Studio In The Heart Of Hamiltons West End. Freshly Painted And Just Steps From McMaster University, This Thoughtfully Designed Unit Is Perfect For Students, Professionals, Or Investors Seeking Turnkey Convenience. Just Move In And Enjoy! The Open-Concept Layout Features A Modern Kitchen With Stainless Steel Appliances And A Comfortable Living Area With Walkout To A Private BalconyA Rare Feature Found In Only A Few Units Per Floor. Located In A Quiet, Secure, Well-Maintained Building Close To Transit, Restaurants, Shopping, Trails & Campus Amenities. An Excellent Opportunity To Own In One Of Hamiltons Most Desirable Locations! (id:41954)
954 Rodeo Road
Strong, Ontario
Discover 26.11 pristine acres of natural beauty, perfect for outdoor enthusiasts or those seeking a peaceful weekend retreat. Enjoy seasonal activities like mushroom picking and hunting in the fall, ice fishing on nearby lakes just 5 minutes away in the winter, and wild leek foraging or maple syrup tapping in the spring. The property features mixed brush and trees near the road, transitioning to hardwood forest deeper in. With over 1,200 feet of frontage and a driveway already in place, access is simple and convenient from multiple points along the road. There are no wetlands or swamps, and the land is classified with zero EP zoning, offering endless potential for development or recreation. A cozy 12x8 cabin provides a comfortable base for weekend getaways or hunting trips, and the property is already set up with three fully enclosed tree stands. Build your off-grid home or connect to hydro just down the roadflexibility is yours. Located only 1.5 km from Highway 11 and just a 10-minute drive to Sundridge and local beaches, this well-established and easily accessible property offers the perfect blend of seclusion, usability, and proximity to amenities. (id:41954)
4556 Eagleson Line
Cavan Monaghan (Cavan-Monaghan), Ontario
Custom-built on 48 acres of extraordinary Ganaraska Forest - to call your own just an hour from Toronto! This solid contemporary home is architecturally designed offering function, beauty & detailing for the discerning eye. A loft-like open concept residence with heated polished concrete floors, reclaimed century-old beams & large windows offering postcard worthy views in every direction! Low maintenance home & property alike with even a dog-wash station for our furry friends! All of these breathtaking photographs are just a glimpse into showing you what this home has to offer, leaving time to Live, Work & Play! (id:41954)
4 Panorama Way
Hamilton (Winona Park), Ontario
Immaculate 4 bedroom detached family home in a quiet community of Lake Point. Impressive Stone, stucco and all brick detached home is located on a beautifully landscaped corner lot and has great curb appeal. Approx. 2500 sq. ft. house with lots of extra windows and details. Large front porch leading to double door entry. Impressive open concept foyer. Hardwood floors and smooth ceiling throughout the house. Main floor has 9ft ceiling. Freshly painted in neutral colors. Large formal living dining area with lots of windows. Formal family room with gas fireplace. Entrance from garage into double car garage. Oak Stairs with metal railings leading to the 2nd floor which has 4 generous sized bedrooms. Huge Primary bedroom with 5 pc ensuite and a walk-in closet. Second floor laundry and a bright den Steps away from Lake Point Park in Stoney Creek, The Yacht Club, 50 Point Marina, parks, shopping and QEW. Location is a walking distance to spectacular views of Lake Ontario. (id:41954)
251 King Street E
Hamilton (Stoney Creek), Ontario
The multi-plex opportunity you were looking for is right here! This unique property offers incredible versatility, featuring three separate units and many possibilities. Situated on a 79ft by 224ft lot, there are two separate residences plus a storage building. The upper-level of the main bungalow was renovated approximately 10 years ago. The open concept main floor has 4 bedrooms and 2 bath, the lower level is a newly renovated separate apartment with separate entrance, new kitchen, flooring, bathroom, and more. The two levels are currently rented together. Behind the main home is a separate two-bedroom coach house with separate address, completely renovated with new kitchen, windows, flooring, and bathroom. So much to offer with 2 owned ACs and furnaces, 3 sets of washers and dryers, 2 hydro, 2 gas, and 2 water meters. Plus, the added onsite storage with an oversized garden shed. All units are permitted and legal with separate entrances, kitchens, laundry, and parking. They offer completely separate living spaces great for multi-generational families, a pure investor, or an owner-occupied property with built-in onsite income. (id:41954)
704 - 585 Colborne Street
Brantford, Ontario
Welcome to this stylish and versatile townhouse in Brantford, built in 2023 by Cachet Homes. Spanning 3 thoughtfully designed levels with smart, open concept living spaces and 9 ft ceiling. This modern home offers 3 bedrooms, 3 modern bathrooms with contemporary finishes and an attached garage for convenient parking and storage, making it perfect for families or investors alike. The primary bedroom includes a private 3-piece ensuite, while the second bedroom features its own private balcony. Originally a 2-bedroom layout, now converted to 3 bedrooms, can easily be restored to the original design if preferred. The third bedroom offers extra space for growing families or rental income, while the option to revert to the original two-bedroom design adds resale appeal and layout flexibility. Sleek kitchen with premium cabinetry, quartz countertops and stainless steel appliances. Large windows throughout for an abundance of natural light. This low-maintenance townhome offers long-term value and flexibility. Neutral, move-in ready interior palette. Flexible floor-plan to suit families, professionals or tenants. Steps to parks, schools, shopping, and public transit. Family friendly, well-connected neighbourhood. Don't miss it! Total above grade 1,497 sq ft. (id:41954)
2242 County Road 3
Prince Edward County (Ameliasburg Ward), Ontario
Discover your dream home in charming Prince Edward County! Recently Renovated 4 Bedroom detached home, nestled on just over 2 acres in Prime Locale of PEC. Complete Home Redesign with High-end Designer Upgrades. Spacious and Warm with stunning oak flooring throughout. Open concept layout ideal for large families and entertaining. The gourmet kitchen features a stunning oversized waterfall island, High-end stainless steel appliances, and custom counters and backsplash. Relax in the spacious living room that opens to a spacious deck, perfect for savoring sunrises and sunsets. The large primary bedroom includes a walk-in closet and a serene 5-piece ensuite. Stunning Property close to all the best amenities offered in Prince Edward County. This home has charm and sophistication and Fantastic Views of Quinte. Huge Lot with Great Backyard - Perfect for Families or Entertaining Large Groups. Surrounded by lush greenery, this property also offers a private dock and water channel access to the picturesque Bay of Quinte. (id:41954)
8 - 173 Glidden Road
Brampton (Bram East), Ontario
Incredible Opportunity To Own Your Industrial/Commercial Property In A Prestigious Business Complex Known As Glidden Hale Industrial Condominiums., Close To Mississauga & Hwy 410 & 403. Ideal for Logistics & Warehousing, FMCG Material. 2 Access to the Unit from both sides. Ample parking space for the visitors, very good ceiling height. Possession can be vacant or leased as per the Buyer's Preferences. (id:41954)
33 Parkside Drive
Brampton (Brampton South), Ontario
Stunning 4+2 bedroom family home nestled on a quiet, desirable street in Brampton South! This beautifully maintained property blends comfort and elegance with California shutters throughout, updated countertops, and gleaming hardwood floors on the main and upper levels.step into your private backyard oasis, complete with a saltwater inground pool, interlock patio, and mature landscaping perfect for summer relaxation or entertaining guests.The spacious layout features a sunken living room, formal dining room, and a bright eat-in kitchen that opens into a cozy family room with a gas fireplace ideal for everyday living and special gatherings.Upstairs, you'll find four generously sized bedrooms, including a luxurious primary suite with a walk-in closet and a private ensuite bath.The fully finished basement adds versatility with a rec room, fifth bedroom, 3-piece bath, and ample storage space ideal for extended family or guests.Located close to top-rated schools, parks, shopping, and convenient transit options, this is more than a home it's a lifestyle. Don't miss your chance to make it yours! EXTRAS: Sump Pump, Pool Model Pump, Filter Gauge replace May-2025 Pool Heater Junio-2024 (id:41954)
4110 Forest Run Avenue
Burlington (Tansley), Ontario
Welcome to this beautifully updated 4-BEDROOM detached house in the highly desirable Tansley Woods neighborhood-- Perfect for families looking to settle in a vibrant, family-friendly community. Tucked away on a quiet street, this home id just minutes' walk from parks, a community center a community pool and the library. Enjoy forest walks, swimming and abundant natural sunlight. The bright main level features a modern kitchen with quartz countertops, stainless steel appliances, and a sleek backsplash, with ample space for an island and dining table. Sliding patio doors lead to a stunning stone patio (2022), a fully fenced backyard, and a pergola-- ideal for relaxing and entertaining outdoor. The cozy family room includes a large window overlooking the backyard and a gas fireplace for those chilly evenings. The living room impresses with its lofted ceiling, creating an open, airy feel. The house also include smart home upgrades, such as a smart thermostat, smart lighting and a ring doorbell---offering added comfort, energy efficiency, and energy efficiency, and peace of mind. A flexible layout allows for a dinning area, living room, or home office. A powder room and direct access to the double garage completes the main level. Upstairs, a spacious hallway leads to the primary bedroom with a walk-in closet and an updated En-suite 4-piece bathroom featuring quartz counters.Three additional bedrooms share an upgraded bathroom. Amazing location--- just minutes from GO trains station, QEW/407,IKEA, Costco, and major highways, with easy access to Mississauga and Oakville-- offering a perfect mix of suburban comfort and city convenience. This home is move-in ready-- don't miss this opportunity! (id:41954)
1253 Roper Drive
Milton (De Dempsey), Ontario
Welcome to 1253 Roper Dr The Perfect Blend of Luxury, Comfort, and Location. Nestled on a premium corner lot in Milton's highly sought-after Dempsey neighbourhood, this stunning home offers the ultimate in modern family living. With ~3,717sqft of beautifully finished space, every inch of this 4-bdrm, 2+2 bath home has been thoughtfully designed for style, function, and relaxation. Step inside and you'll be immediately impressed by the bright, open-concept layout and designer finishes throughout. The heart of the home is the gourmet kitchen a showstopper featuring high-end stainless-steel appliances, a large peninsula, sleek cabinetry, and a clever pantry with an appliance garage for a clutter-free look. Whether you're hosting or enjoying a quiet meal, this kitchen makes it effortless. The main floor office offers privacy and plenty of natural light ideal for remote work or study. Upstairs, retreat to the spacious primary suite, complete with a luxurious 5-piece ensuite and walk-in closet. Three additional bedrooms are generously sized and perfect for a growing family. The fully finished basement expands your living space with a large recreation room, cozy gas fireplace, custom built-ins, and a stylish bar area a true entertainers dream or the perfect place for movie nights and get-togethers. Outside, the professionally landscaped triple-sized backyard is a true private oasis. Enjoy 3 separate sitting areas, perfect for lounging, dining, and entertaining. At the centre, a heated saltwater inground pool invites you to relax and unwind in complete privacy your own slice of resort living at home. Location-wise, it doesn't get better. You're just minutes from everything 3 mins to the Milton GO, 2 mins to Hwy 401, and a 30-second drive to grocery stores, restaurants, gyms, movie theatre and more. Surrounded by parks and nestled in a quiet, family-friendly area. Don't miss this rare opportunity to own a turnkey, designer home in one of Milton's best communities (id:41954)
1504 - 10 Eva Road
Toronto (Etobicoke West Mall), Ontario
Step into luxury living with this stunning 2-bedroom, 2-bathroom suite at Evermore, offering835 sq ft of open-concept space with soaring 8-foot ceilings. Perched on the 16th floor, enjoy breathtaking northwest views from your spacious and private balcony. This modern residence features energy-efficient, 5-star stainless steel appliances, an integrated dishwasher, contemporary soft-close cabinetry, in-suite laundry, and expansive floor-to-ceiling windows complete with coverings. Style, comfort, and convenience this suite has it all. (id:41954)
415 - 2511 Lakeshore Road W
Oakville (Br Bronte), Ontario
Welcome to Bronte Harbour Club. Excellent opportunity to own a spacious condo suite in the heart of Bronte Village. This Admiralty Model is 1015 square feet, from the Builder's plan, with beautiful views of Lake Ontario and Bronte Harbour Yacht Club/Marina. The updated kitchen overlooks the open concept living room and dining room making it perfect for those who love to entertain. Floor to ceiling windows allow for plenty of natural light throughout the entire suite, with Hunter Douglas blinds in Living room/Dining rooms and Wood Plantation Shutters in Bedrooms. The Primary Bedroom boasts an ample walk in closet, and a 4-piece ensuite Bath. The second bedroom makes an ideal home office, also perfect for guests with another full bathroom. 1 underground parking spot is included, with Secure access to the suite. Excellent amenities including 24/7 concierge, indoor pool/hot tub with sauna, gym, games room, party room, guest suites and plenty of outdoor entertaining space including covered gazebo Over looking Bronte Creek. Walking distance to all Bronte has to offer including the best restaurants in Oakville, new Farm Boy grocery store, endless walking trails, Marina, Bronte Beach and Lake Ontario (id:41954)
