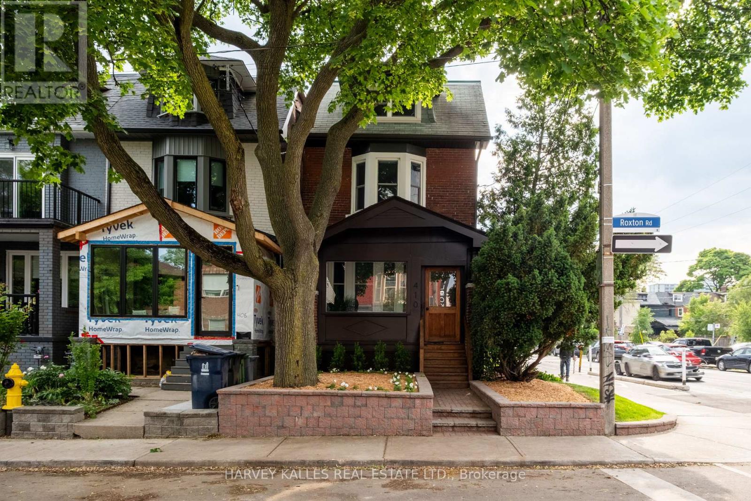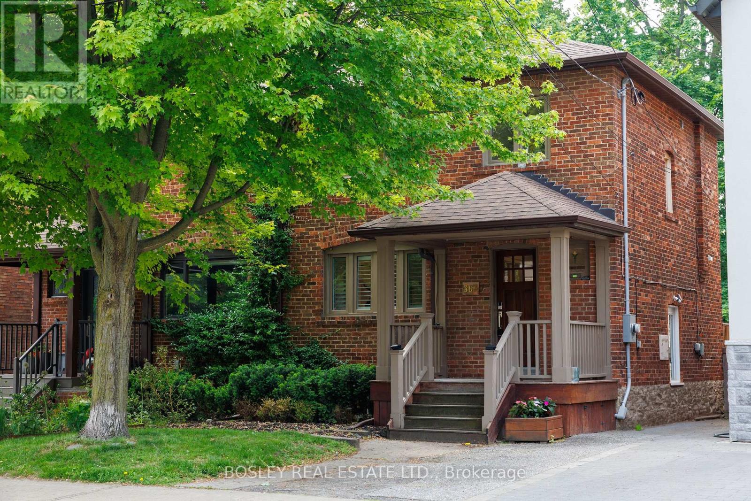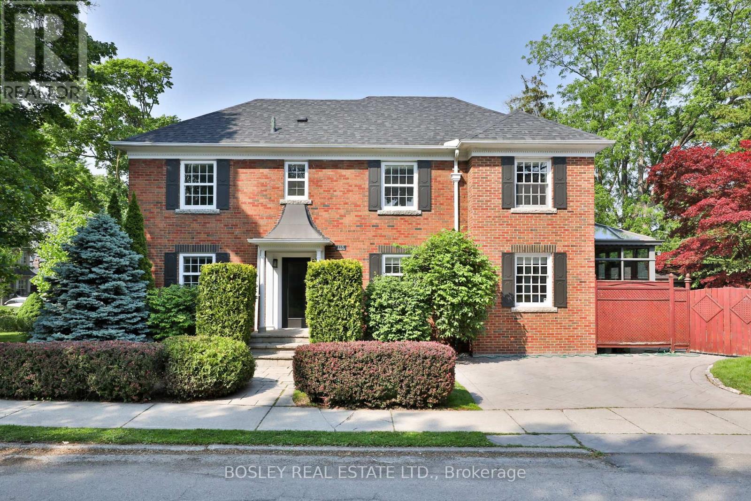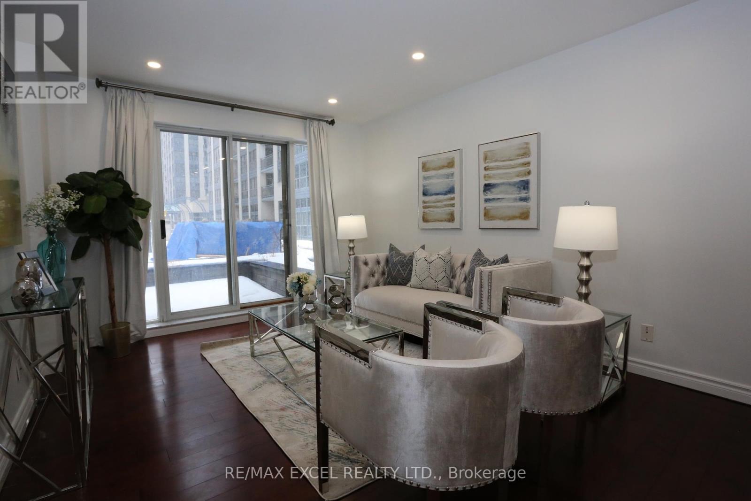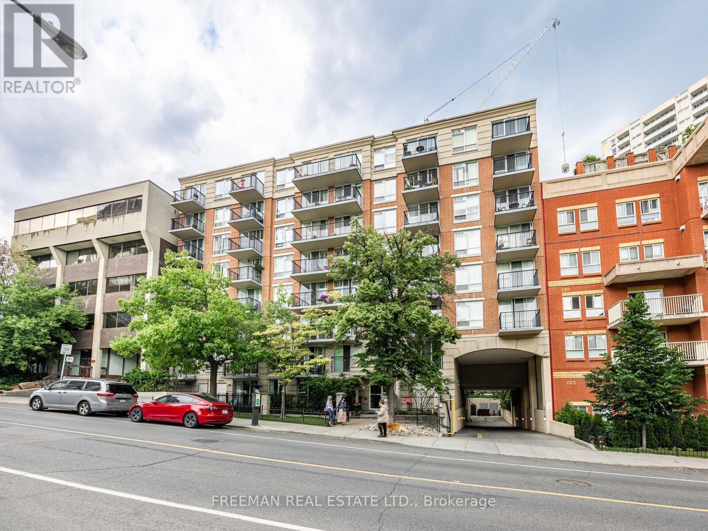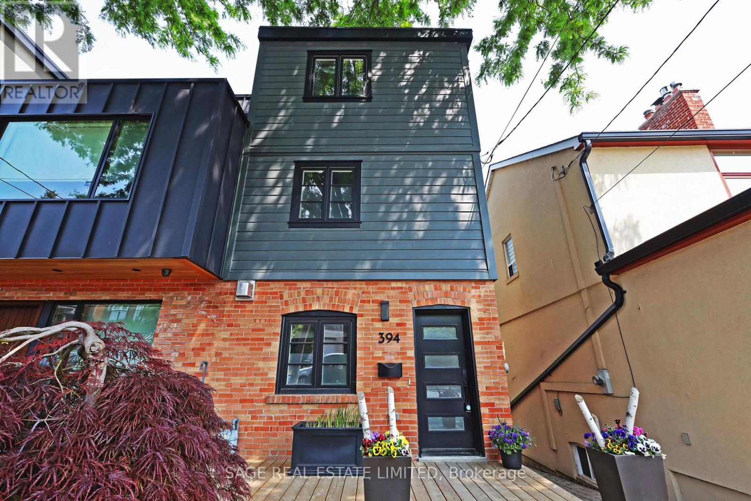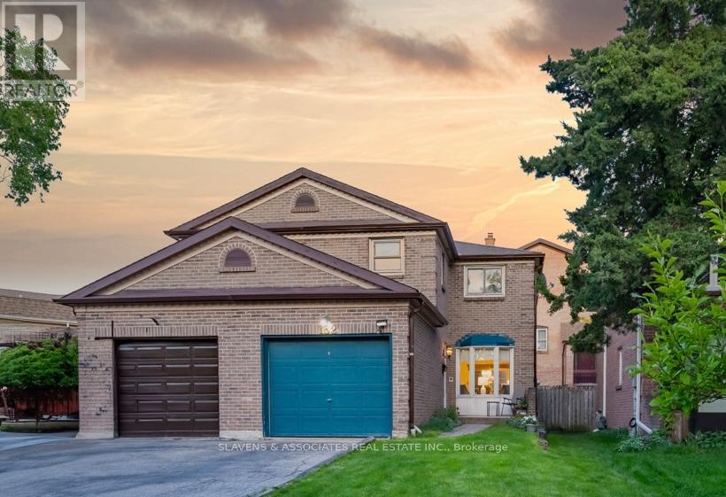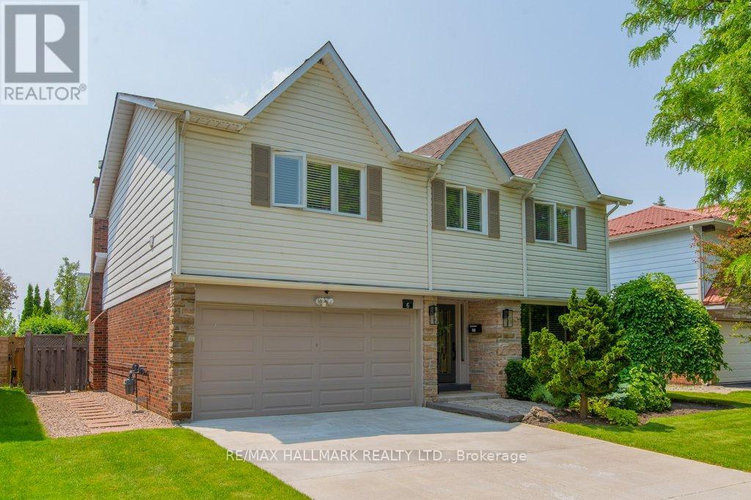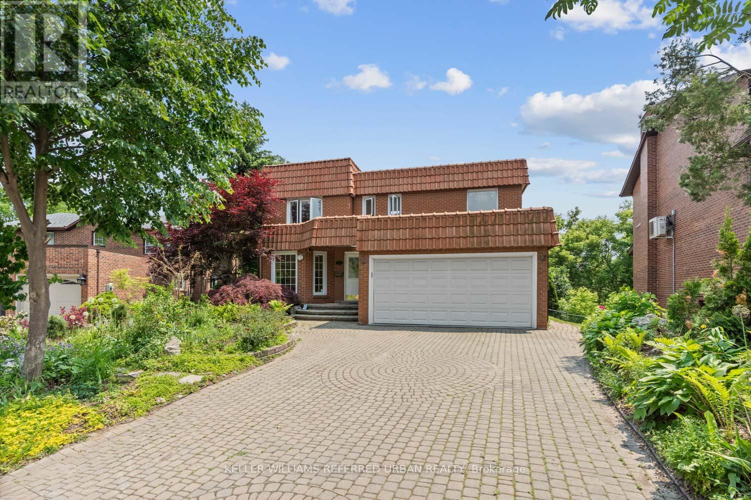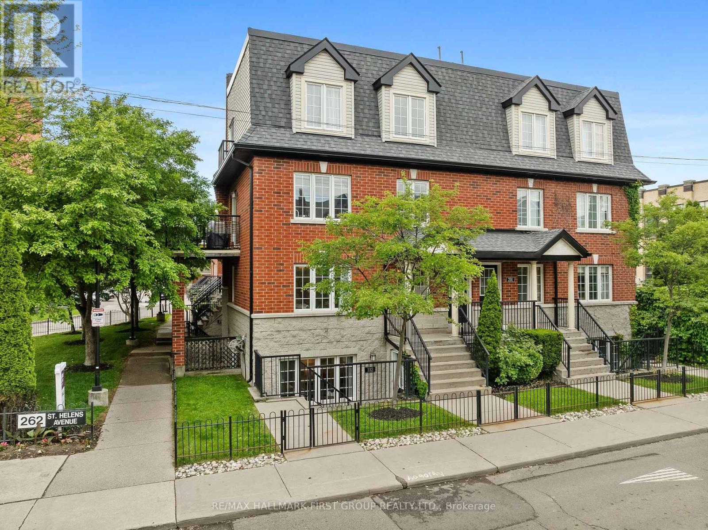410 Roxton Road
Toronto (Palmerston-Little Italy), Ontario
Rolling out ALL the options on Roxton! Currently this dreamy contemporary duplex has the perfect set up for those who are looking to purchase but want income or for the friends that want to co-own. The second and third floor unit enchants us with soft light, a cozy living room with a gas fireplace and sun deck off the primary room. The main floor unit is bright and open with a big bedroom and full size kitchen. Both have their own ensuite laundry and separate entrances. For those who would like to turn it into a single family dwelling that is easily achieved with the removal of a wall. One car parking and perfectly nestled between some of Toronto's most lusted after neighbourhoods. (id:41954)
367 Belsize Drive
Toronto (Mount Pleasant East), Ontario
Beautiful on Belsize! This Davisville gem on coveted Belsize Drive is a tastefully updated 3-bedroom, 2-bathroom semi-detached home in the Maurice Cody school district. Nestled on a quiet, leafy street with an extra-wide 25 x 125 foot lot, this home features a rare main floor family room, an open-concept kitchen with modern finishes, second floor Laundry, and a bright south-facing backyard with a multi-level deck, perfect for entertaining. Enjoy the convenience of legal front pad parking and a fully finished and lowered basement with a separate side entrance offering flexible living space. Just steps to Bayview and Mt. Pleasant, with top-rated schools, daycares, parks, TTC, and shops at your doorstep - this is the one you've been waiting for! (id:41954)
115 Airdrie Road
Toronto (Leaside), Ontario
Sun filled centre hall in the heart of South Leaside. This 3+1 bedroom, 4 bath family home has been thoughtfully renovated, blending classic traditional details with stylish updates, featuring a fabulous floor plan that is ideal for the modern family. The bright living room with gas fireplace, beautiful bay window, and built ins. Bright formal dining room with wainscoting. The kitchen opens into the family room, and has heated floors, granite counters, stainless steel appliances, and centre island. The sunny, south facing family room opens into the expansive patio and garden, with plenty of space for outdoor entertaining and play. Two piece powder room completes the main floor. The second floor holds 3 bedrooms, the primary suite has king-sized bedroom, and a beautiful ensuite with custom vanity, heated floors, and skylight. Spacious second and third bedrooms with double closets, and shared main bath. Lower level with recreation room with built-ins, and 4th bedroom which is ideal for a teen or guest room. Ample storage abounds in crawl space under addition. An easy walk to Bayview shops, cafes, and amenities, Trace Manes Park, and library. In Rolph Road, Bessborough, and Leaside HS catchment. An exceptional opportunity in one of the city's most desirable neighbourhoods, this home must be seen. (id:41954)
114 - 38 Hollywood Avenue
Toronto (Willowdale East), Ontario
Stunning Luxury Townhouse in a Private Garden Location Walkout to Patio. High Demand Yonge/Sheppard location in the Heart of North York!! Perfect Two-Storey Townhome for First-Time Buyers featuring One Parking and Stunning Interior Decor w/Many Recent $$$ Upgrades: LED Pot lights, Smooth Ceilings, Updated Kitchen w/Stone Counters, High End Stainless Steel Appliances, Gas Stove, Upgraded Washrooms, Engineered Wood Flooring Throughout and Much More!! Large Principal Bedroom w/ Ensuite Washroom and Walk-in Closet overlooking the Quiet Garden. Spacious LR/DR w/ Walkout to Patio -This is one of the rare inside units that will allow for BBQ (per seller). Maintenance fees include Bell Fibre TV and Bell Internet! Direct Access to Underground Parking. Walking Distance to "All the Top Schools": Earl Haig, McKee, Claude Watson, Cardinal Carter, Bayview. Close To "All the top eating spots in town!" TTC Subway Stations, Shopping, Highway 401 and Much More!!! (id:41954)
508 - 260 Merton Street
Toronto (Mount Pleasant West), Ontario
Elegant & Intimate Boutique Style Building On Sought-After Merton St. Large 1 Bedroom Plus Den End Unit. Large Balcony Overlooks Merton St. & Entrance To Kay Gardner Beltline Trail. Parking & Locker Included. New kitchen, floors and appliances. Steps To Subway, Minutes To Hwys, Walk To Beltline Trail, Shops, & Amenities Of Yonge, Davisville & Mt.Pleasant. In this generous layout, the den can be used as 2nd bedroom or home office. Make this condo your home with approximately 725 sq ft of well planned living space. This building is well run by the original property manager. (id:41954)
394 Keewatin Avenue
Toronto (Mount Pleasant East), Ontario
Wake up to treetop views in your full-floor primary suite overlooking Sherwood Park! Sophisticated fully-renovated three story home on a quiet dead-end street! Stylish open concept living with nothing to do! Major renovation and full third floor primary suite added by current owners. Stylish living with bright, open spaces. Open concept main floor with custom built-ins and fireplace in the living room. Bright, open dining room and fully renovated kitchen with a breakfast bar, new appliances, excellent storage and walk-out to the deck overlooking spectacular backyard with direct access at the back to Sherwood Park. Second floor boasts spacious second and third bedrooms for kids, guests or fabulous home offices! Second bedroom boasts a custom built-in Murphy bed that becomes a desk/work station when closed and a large walk-in closet. Separate linen closet and stylish full bathroom with a jetted tub/glass shower combo and beautiful vanity services the second floor bedrooms. Third bedroom overlooks the backyard and has a spacious double closet! The newly added full third floor is a luxurious primary suite overlooking the treetops of the park! This primary suite comes complete with sitting area, custom built-ins, walk-in closet and gorgeous ensuite bathroom with spacious glass shower and double sinks in the vanity! Lower level was waterproofed and has a recreation room that is perfect for a gym area, lounging space or movie nights. Separate laundry room has great custom built in storage too! This gorgeous home has nothing left to do, but to move in and enjoy! Excellent Carson & Dunlop home inspection available by request - don't delay - this one's a gem! (id:41954)
132 Stillwater Crescent
Toronto (Westminster-Branson), Ontario
An exceptional opportunity to own a beautiful family home in the highly desirable Ridgegate community. This well-appointed residence boasts over 2000sqft of thoughtfully designed living space. Upon entry, you're welcomed by a spacious foyer featuring a large coat closet and a 2pc powder room. The foyer leads into a functional galley-style kitchen, equipped with a double oven, double sink, ample counter space, and generous cabinetry, perfect for everyday living and culinary preparation. Ideal for both family life and entertaining, the combined family and dining rooms offer a seamless, open-concept layout that feels both spacious and inviting. The main floor is enhanced by rich hardwood flooring, large front windows, and sliding doors that lead to a fully fenced backyardan ideal space for outdoor relaxation and entertaining during the warmer months.Upstairs, you'll find three well-appointed bedrooms, including a spacious primary suite complete with a walk-in closet and a newly renovated 3-piece ensuite. Two additional bedrooms with large windows and ample closet space, along with an updated full 4-piece bathroom, complete the upper level. The fully finished lower level offers additional versatile living space, including a large recreational room, separate laundry room & 4th bathroom, and abundant storage options. Located in the esteemed Ridgegate community, this home is nestled among mature trees and quiet streets while offering convenient access to top-rated schools, major highways (407/401/400), Downsview GO Station, and Finch TTC. Enjoy nearby parks such as G. Ross Lord Park, Hidden Trail Park, and Festival Park, as well as a wide range of restaurants and essential amenities, all just moments from your doorstep. Dont miss this incredible opportunity to live in one of the areas most desirable neighbourhoods! Co-listed with Myles Schwartz Property.ca Brokerage. (id:41954)
Rg1 - 1 Clairtrell Road
Toronto (Willowdale East), Ontario
Luxury Boutique Condo in prestigious Bayview Village! Rarely available lovely peaceful 1,336 sq.ft. corner suite offering 3 bedrooms and 2 full bathrooms + 50 sq.ft. balcony. This beautifully renovated unit features a bright and spacious living & dining room with unobstructed serene north view and soaring 9' ceilings that add a sense of elegance. Enjoy engineered hardwood flooring throughout, new kitchen countertop, sink & faucet, new bathroom vanities, and freshly painted all walls, doors, and trims. Entrance with mirrored double door large closet . Each bedroom has its own unique features; Primary bedroom: Window showcase Unobstructed scenery, high ceiling, 3 pc ensuite with his & hers closets ( walk-in + double door closet). Second bedroom: Oversized picture window, high ceiling, private balcony and closet. Third Bedroom: East facing picture window for beautiful morning light, walk-in closet, and access to shared 4 pc bath. All Utilities Included in the maintenance fee. Everything at your door steps! TTC subway station, Bayview Village Mall, Loblaws, YMCA, restaurants, shops, and with easy access to Hwy 401/404. Building amenities including 24/7 concierge, Gym, ,rooftop deck, garden, sauna, party room, games room, guest suite, Bike storage and free visitor parking.Perfect for growing families enjoying condo lifestyle or downsizes looking for comfort and convenience. (id:41954)
122 Spruce Street
Toronto (Cabbagetown-South St. James Town), Ontario
This exquisite 2.5-storey, 3-bedroom Victorian semi blends heritage charm with refined, modern design in the heart of Cabbagetown. Situated on one of the neighbourhoods most picturesque, tree-lined streets just half a block from Riverdale Park this home is a true standout. Thoughtfully renovated with an unsurpassed attention to detail, it features solid walnut hardwood floors throughout, a sleek modern kitchen with clean lines, ample storage, and premium finishes. Soaring 9-foot ceilings on the main floor and impressive 9'8" ceilings on the second floor create a sense of space and airiness. Pella windows and a striking Bauhaus front door enhance the homes architectural appeal, while the heritage-designated façade preserves its timeless character.The serene, luxurious main bathroom offers a spa-like retreat, and the versatile third-floor loft provides a multifunctional space perfect as a bedroom, family room, or office. Legal parking via the rear laneway adds rare convenience, while the fully landscaped front and rear gardens create tranquil outdoor living spaces. With easy access to downtown via transit, and nearby bike routes through the Don Valley and along Bayview Avenue, commuting is truly a breeze. A perfect blend of historic charm and modern sophistication this is Cabbagetown living at its finest. (id:41954)
6 Tumbleweed Road
Toronto (Don Valley Village), Ontario
OFFERS ANYTIME on this impeccably maintained and thoughtfully upgraded family home boasting quality finishes and a flowing layout that blends comfort with function. The beautifully landscaped yard is a private retreat, complete with a sparkling inground pool, lush gardens, and a covered patio ideal for al fresco dining and entertaining.Inside, spacious living and dining areas lead to a bright custom kitchen with quartz countertops and backsplash as well as an eat in area. The family room, featuring a cozy gas fireplace, overlooks the backyard oasis your own serene escape.The upper level feature four generously sized bedrooms, including a primary suite with multiple closets and an ensuite bath. The main bathroom has also been tastefully updated. The finished basement adds valuable living space with recreation and games rooms, all with durable ceramic flooring.Thousands have been invested in recent upgrades: front & interior doors, windows, custom kitchen and baths, hardwood and ceramic flooring, California shutters, stone walkways, a concrete driveway, garage enhancements, and more.Ideally located next to the brand-new Divine Mercy Catholic School, Bellbury Tennis Club and Park, and close to top-rated schools, Peanut Plaza, and just a 15-minute walk to Fairview Mall and Don Mills subway station. This is a turn-key home in a family-friendly neighbourhood with every convenience close at hand, a must see! (id:41954)
4 Saddletree Drive
Toronto (Bayview Woods-Steeles), Ontario
A Exceptional Custom-Built Home on a South-Facing Cul-de-Sac sitting on a majestic approximately 100ft wide lot in the backyard. Nestled on one of the original builder lots with appri, this beautifully renovated residence offers 4+3 bedrooms and sits on a premium lot backing onto a tranquil, winding river and pond. Enjoy wide, sweeping views from every angle arguably the best in the neighbourhood! Featuring 4 walk-outs to expansive updated decks with sleek glass railings, including a large deck off the kitchen and a private one from the primary suite. The professionally finished walk-out basement adds versatile living space, complete with a stone-accented recreation room and additional bedrooms. Designer brick exterior, metal rear fencing, and an elegant 4 ft x 4 ft skylight above the spiral staircase add to the home's architectural charm. Inside, you'll find a cathedral-style hallway, granite floors in the foyer, kitchen, and laundry, plus a fully modernized kitchen with granite counters and backsplash. The granite fireplace in the family room is a cozy focal point. This is a must-see property for those seeking luxury, privacy, and breathtaking views. (id:41954)
102 - 262 St. Helen's Avenue
Toronto (Dufferin Grove), Ontario
Homeownership has never been so easy or looked this good. 262 St. Helens Avenue, in the coveted Dufferin Grove community, offers the perfect blend of condo convenience and home-like space. Just off vibrant Bloor St. West, this 2-storey, 3-bedroom, 2-bathroom home truly suits everyone. Unit 102 is incredibly spacious, and is ideally located near commuter lines, public transit, Pearson Airport, shops, schools, parks, and more. This stunning space is tucked into the citys core. A south-facing, spacious front patio creates great curb appeal. Inside, the freshly painted main level features trendy slate tile and hardwood throughout. The large living room is ideal for cozy nights in, book clubs, playdates, or socializing with friends before a night out in the big city. Around the corner, the kitchen and dining area combine quartz counters, modern finishes, and ample storage. Walk out to your second patio from the dining room perfect for summer days. A bright powder room and stacked washer/dryer complete the main floor. Upstairs, three beautifully designed bedrooms with hardwood floors, complementary tones, feature walls, and standout lighting await. The 4-piece bath is spa-worthy stunning tile, high-end fixtures, and room to unwind. With an owned parking spot just steps from your door, this home truly has it all. Get ready to fall in love. (id:41954)
