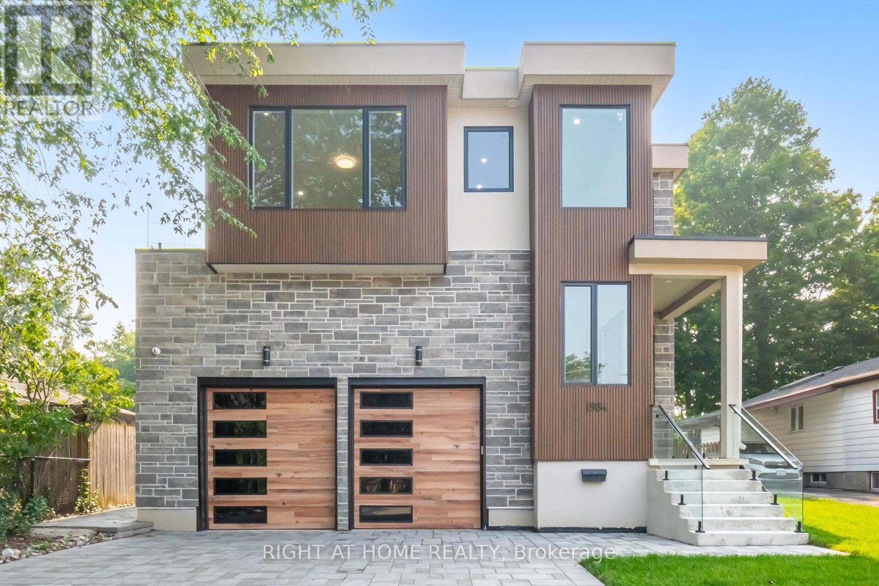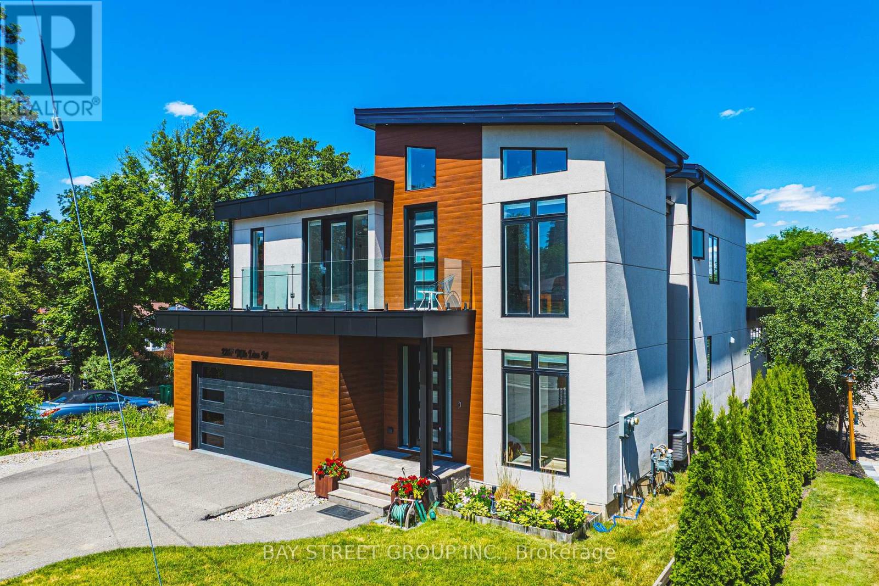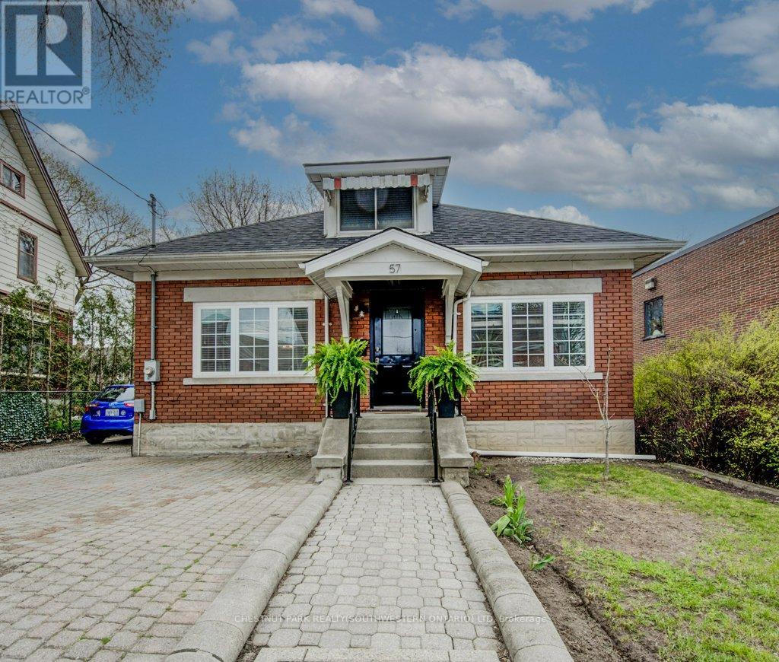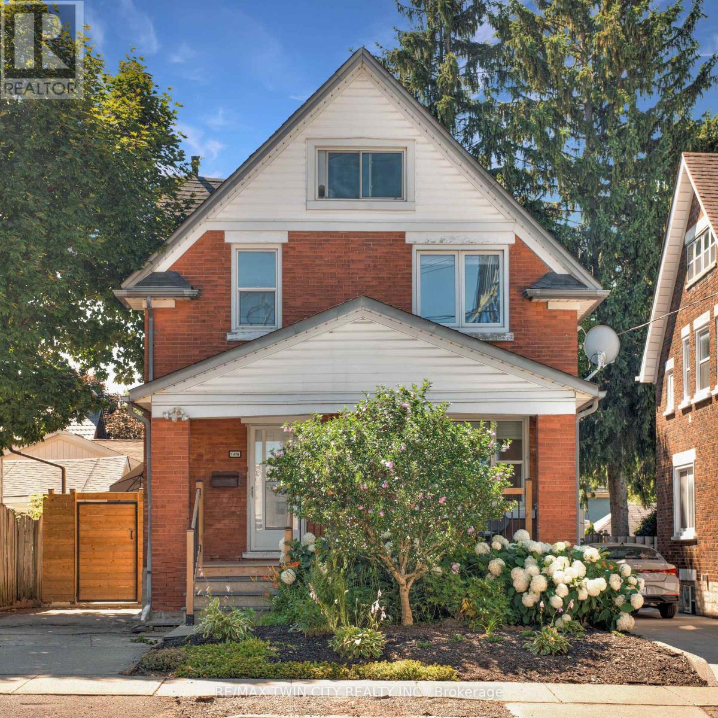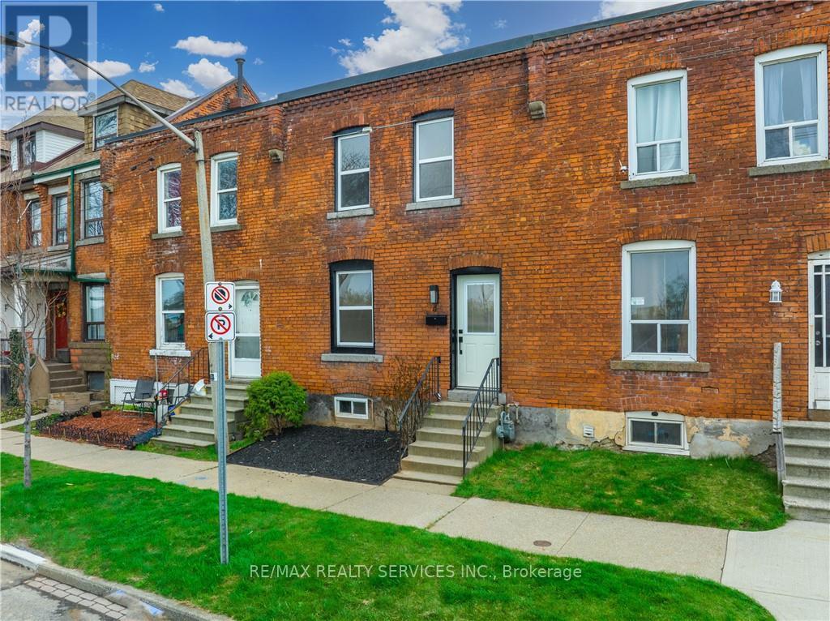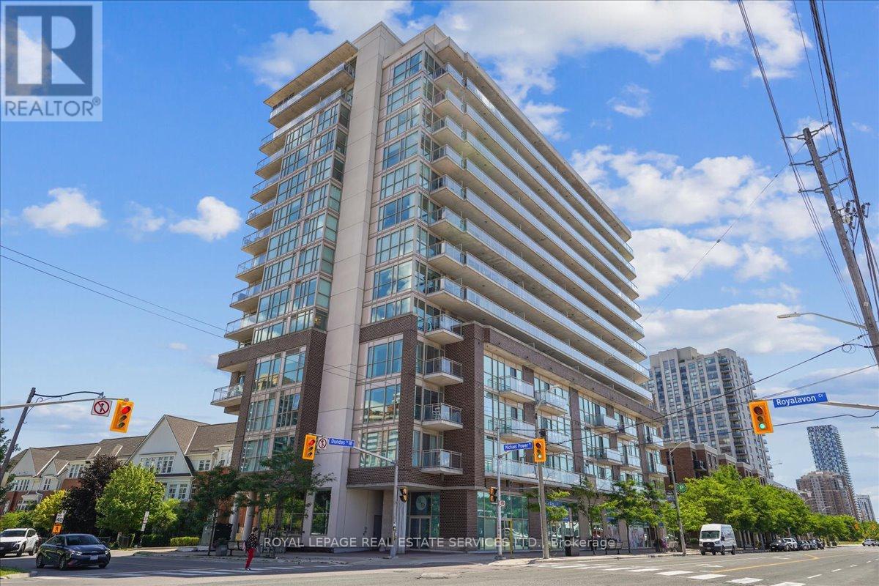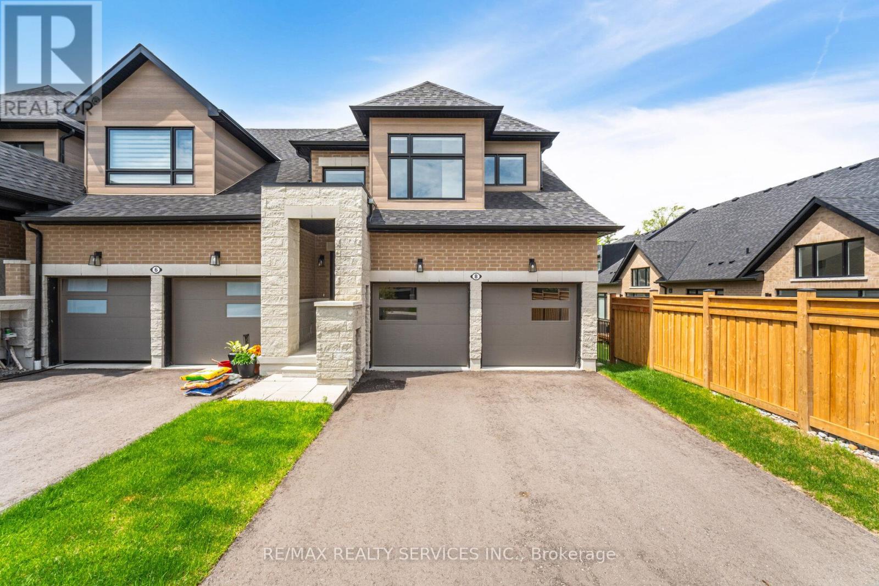1984 Guild Road
Pickering (Village East), Ontario
Absolutely Breathtaking Custom-Built 3-Storey Detached Home With 8 Bedrooms, 8 Bathrooms, And A Spacious Backyard That Offers Plenty Of room For Outdoor Fun And Relaxation. This Gorgeous Home Is Designed With Meticulous Attention To Detail And Crafted With Impeccable Finishes, This Residence Exemplifies Uncompromising Quality And Sophistication.The Main Floor Boasts A Grand Formal Living And Dining Room, An Elegant Powder Room, And Majestic Spacious Windows That Flood The Space With Natural Light. The Well-Appointed Modern Kitchen Features Stainless Steel Built-In Appliances, A Spacious Pantry, Custom-Built Shelves, And A Center Island. The Family Room Opens To A Sun-Drenched Deck Overlooking The Expansive Backyard.The Primary Bedroom Is A Sanctuary, Offering A 5-Piece Ensuite Spa-Like Bathroom, Double Sinks And An Oversized Curbless Shower. And A Gorgeous W/In Closet With Builtin Drawers. The Additional Bedrooms Feature Ample Closets And Private Ensuite Bathrooms, Ensuring Comfort And Privacy For All.Legal Lower Level 1 Bedroom Apartment/In-Law Suite With Private Entrance Allows For Convenient Multi-Generational Living Or Potential Rental Income And Features Kitchen, 3-Pc Bath, Laundry.Direct Access To House From Garage & Professional Landscaping With Interlock Driveway.This Home Is The Epitome Of Luxurious Living, Perfect For The Most Discerning Buyer Seeking Elegance And Comfort. Experience The Pinnacle Of Luxury Living In This Exceptional Residence! (id:41954)
187 Mill Street
Essa (Angus), Ontario
VERSATILE COMMERCIAL OPPORTUNITY WITH HIGH VISIBILITY IN THE HEART OF ANGUS! Position your business for success with this outstanding commercial opportunity on bustling Mill Street in Angus. Zoned C2 and located on a deep 65 x 229 ft lot with prime street exposure, this mixed-use property is tailor-made for entrepreneurs, small business owners, or investors looking to capitalize on flexible commercial space with room to grow. The standout feature is a massive 1,664 sq ft detached double garage/workshop, offering exceptional utility as a storefront, production area, service bay, or studio space. With ample room for parking, loading, or client access, this is an ideal base for retail, trades, food services, or professional offices. The high-traffic location ensures visibility and accessibility, while the expansive driveway provides parking for four or more vehicles. The property features a dedicated servery area equipped with commercial-grade stainless steel counters, deep prep sinks, and refrigeration, making it ideal for catering, food service, or light manufacturing operations. Complementing the commercial features is a well-maintained 1.5-storey building with over 1,876 sq ft of finished space, offering flexibility for office use, retail display, or staff accommodation. A bright main floor office/flex room with street-facing windows enhances the professional appeal. Just steps from downtown Angus, schools, restaurants, and essential services, this unique property lets you live, work, and scale your business all in one location. The C2 zoning allows for a wide variety of permitted uses, making this a rare investment opportunity in a thriving community. (id:41954)
2267 Fifth Line W
Mississauga (Sheridan), Ontario
Welcome To This Stunning Custom-Built Contemporary Home Finished In 2022. This Home Features Modern Finishes Throughout, Including 9' Engineered Flooring, Fully Custom Interior Doors. Boasting 4+2 Bedrooms, 6 Bathrooms, A Double Car Garage, And Over 5,000 Sq.Ft. Of Total Living Space. Extra Deep 200 Feet Lot Featuring Plenty Of Privacy. This Home Includes Fully Finished Legal Basement Suite With Separate Entrance, Separately Metered Hydro And Gas. Grand Foyer With Sleek Glass Railings And A Dedicated Office Ideal For Working From Home. Designer Kitchen Featuring A Large Island, Built-In Premium Appliances, And Walk-Out Access To A Deck For Seamless Indoor-Outdoor Living. Upper Level Features Four Spacious Bedrooms, Loft Area And Walk-Out To A Balcony. Primary Suite Complete With Custom His and Hers Walk-In Closets And A Spa-Inspired 5-Piece Ensuite Bath. Finished Attic Crawl Space Featuring About 350 Sq.Ft. Of Storage Space. Equipped with 2 Furnaces and 2 Air Conditioner to Accommodate the Large Sq Ft . Perfectly Positioned Close To Highly Rated Schools, Lush Parks, Nature Trails, And With Quick Access To Major Highways (Including The QEW). (id:41954)
57 Glasgow Street
Kitchener, Ontario
This inviting solid brick duplex offers a unique blend of charm, functionality, and opportunity. The upper unit features a total of 3 bedrooms and 2 bathrooms, including a spacious main floor layout with 2 bedrooms, a beautifully updated 4-piece bathroom, and an open-concept living and dining area. The kitchen walks out to a large deck overlooking a fully fenced, expansive backyard perfect for entertaining or relaxing. Upstairs, you'll find a private loft-style primary bedroom with hardwood floors and a convenient 2-piece ensuite. The lower level boasts a separate entrance leading to a fully finished 1-bedroom, 1-bathroom unit ideal as a mortgage helper or in-law suite. Recent updates, including a new roof and furnace in 2022, provide added peace of mind. With a wide driveway offering parking for up to 4 vehicles and no parking restrictions, convenience is key. Located within walking distance to Uptown Waterloo, Downtown Kitchener, Grand River Hospital, Sun Life, and more, this property is perfectly positioned for urban living. Zoned SGA-3 (High Rise Limited) under Kitchener's Growing Together Strategic Plan, this lot is part of the city's bold vision for increased density and sustainable growth. A rare opportunity for developers and investors to be part of a vibrant, transit-oriented community. Opportunities like this are few and far between don't miss your chance! (id:41954)
376 Philip Place
Hamilton (Ancaster), Ontario
Incredible Infill Opportunity in Ancaster Heights! Rare chance to acquire a 120 x 117 corner lot with conditional severance approval for two detached lots (approx. 55 x 110 each)the first approved severance in this prestigious neighbourhood! Located at 376 Philip Place, this tree-lined property includes a renovated, move-in-ready bungalow featuring new vinyl floors, fresh paint, and a modern kitchen with stainless steel appliances. U-shaped 2-car garage with driveway access off Philip Place. Zoned and approved (subject to conditions) to build two custom homes or enjoy the existing home and develop later. Frontage on both Philip Place and Massey Drive offers layout flexibility. Sewer and water connected.Prime location near Tiffany Falls, parks, trails, and minutes to Hwy 403, Downtown Ancaster, Dundas, and McMaster Hospital.Endless possibilities for builders, developers, or investors in one of Ancaster's most sought-after communities! (id:41954)
319 - 450 Dundas Street
Hamilton (Waterdown), Ontario
Recently built one bedroom condo comes with TWO parking spots, one storage locker, and features a state of the art Geothermal Heating and Cooling system which keeps the hydro bills low!!! Professionally cleaned and painted, ready for it's new owners. Includes upgraded flooring throughout, open concept kitchen and living room with stainless steel appliances. The condo is complete with in-suite laundry, a 4-pc bathroom, and a spacious private balcony. Enjoy all of the fabulous amenities that this building has to offer; including party rooms, modern fitness facilities, rooftop patios and bike storage. Situated in the desirable Waterdown community with fabulous dining, shopping, schools and parks. 5 minute drive to downtown Burlington or the Aldershot GO Station, 20 minute commute to Mississauga. (id:41954)
149 Shanley Street
Kitchener, Ontario
This extensively renovated 3-bedroom family home blends classic charm with thoughtful updates, including a completely redone kitchen and private backyard retreat. Set on a family-friendly street near the Spur Line Trail and steps to DTK, Google, and the GO Station, its a rare opportunity to be in one of Kitchener's most walkable neighbourhoods. Check out our TOP 6 reasons why this home could be the one for you:#6: LOCATION, LOCATION, LOCATION: Set on a family-friendly street, this home is central without the congestion. You're walking distance to downtown Kitchener, Google, and the GO station, with easy access to shops, dining, and the LRT. You're also steps from the Spur Line Trail and surrounded by mature trees, offering both walkability and privacy. #5: CARPET-FREE MAIN FLOOR: You'll find hardwood flooring, pot lights throughout, a cozy front foyer, and a charming living room that sets the tone for the rest of the home. #4: EAT-IN KITCHEN: Tucked at the rear of the home, the fully renovated kitchen features custom cabinetry, quartz countertops, glass subway tile backsplash, all-new appliances, and a breakfast bar for casual meals. Just off the kitchen, the spacious dining room is ideal for hosting and with a walkout to the backyard, you'll enjoy effortless indoor-outdoor living all season long. #3: PRIVATE BACKYARD: Out back, the fully fenced maintenance-free backyard offers space to relax or entertain with a large deck, a concrete pad, and room to BBQ. #2: BEDROOMS & BATHROOM: Upstairs, you'll find three bright bedrooms and a fully renovated 5-pc bathroom featuring double sinks and a shower/tub combo. One of the bedrooms includes a staircase to a bonus loft space. #1: BASEMENT: The lower level features a cozy finished living space with a fireplace. You'll also find laundry and storage tucked away. A separate side entrance from the mid-level landing adds future potential, whether you're dreaming of a private guest suite, income space, or more room to grow. (id:41954)
6 Mars Avenue
Hamilton (Industrial Sector), Ontario
MORTGAGE AVAILABLE BY SELLER. Welcome to 6 Mars Avenue! Charming freehold end unit townhome nestled within a quiet, family friendly neighbourhood in the heart of Hamilton. This inviting home welcomes you with a bright & functional floor plan, featuring 3 bedrooms & a 4pc bathroom. Freshly painted & new flooring throughout. Spacious living room, eat-in kitchen with walk out to back deck and private yard. Oak staircase with glass railing. Updated bedrooms with pot lights. Close proximity to all amenities; great schools, parks, restaurants, Hospital, community centres, public transit & West Harbour GO. (id:41954)
525 - 859 The Queensway
Toronto (Stonegate-Queensway), Ontario
High Demand/Great Location!!!Amazing view of CN Tower!!Stunning, Bright, Spacious- 2+1-Bed, 2-Full-Bath, condo with Owned Parking and Locker, 9Ft Ceilings, in a New Building, , This modern bright condo is designed for comfort, style & convenience, Windows Floor to Ceiling, Large Balcony, Upgraded quartz Centre island in Kitchen offers extra Sitting & Prep space, Spacious bedrooms. The functional layout makes every inch count no cramped corners, just an open airy One of the big unit 845 SqFt (According to seller and floor plan). In the kitchen with sleek quartz counters & high end cabinets, stainless steel appliances, with modern lightings & smooth 9ft ceiling has a style with practical look, great for morning coffee or for ent. gathering with style. It offers 2 spacious bed rooms 1 with en suite washroom and 1 washroom common, and 1 den could be used as a work place or ext bed room. the ensuite bathrm with gleaming tiles and quartz vanity, creates spa like escpe, It's Full life style Upgrde Living at 859 Queensway condos , State-of -art Amenities, incl: Fitness Cntre, Party Room, Rooftop BBQ , 24 hrs conc./ security service, Great & Convenient Location Close to Downtown Toronto, Parks, steps away to Tim hortons, starbcks, Baskin robins, Costco, and other stores, The waterfront 8 min away, 5 minutes to Gardner Expy, Mimco Go Station. The rare find for first time home buyers, investors, or if downsizing. Maintenance Recently Went UP. (id:41954)
305 - 335 Wheat Boom Drive
Oakville (Jm Joshua Meadows), Ontario
2 bedroom, 2 bathroom corner unit! This unit comes with 2 underground parking spots!!! Keyless entry. No carpet. Large windows throughout provide all day natural light. Large entry way. Spacious kitchen with island, backsplash and stainless steel appliances opens up to the living room. Large balcony perfect for enjoying those warm summer evenings. Both bedrooms feature walk in closets. Primary bedroom also features its own private ensuite. Ideal location! Short 5 minute drive to highways, grocery, shops, restaurants, banks and more! Unit comes with 2 parking spots and 1 locker. (id:41954)
4043 Trapper Crescent
Mississauga (Erin Mills), Ontario
Spacious, One of a kind in the Sawmill Valley beautiful Community, ready to move in. Quiet Crescent perfect for growing families. This 4bedroom home on a deep lot features mature trees, lush shrubs, and vibrant blooms like roses, lilac, and Rose of Sharon, offering a serene, with exceptional privacy. The exterior boasts a river rock walkway to the side entrance, a double-car garage, and a Patterned concrete 4 car drive-way. Inside, the spacious living room offers an 8-foot sliding door opening to a deck with a pergola. The family room impresses wood parquet flooring, and a cozy wood-burning fireplace. Chef-style newer kitchen, complete with new quartz countertop, ceramic flooring and high-end smudge proof appliances is perfect for culinary enthusiasts. Finished basement includes a large recreation room, additional bedroom, 3-piecebathroom, laundry area, and cantina. Upgrades include front door, windows, a renovated ensuite, R50 attic insulation, and a Beam central vacuum and two sliding doors to the backyard . The backyard features a Patterned concrete patio, vegetable garden, and storage shed perfect for outdoor living. Minutes to 403, 407, 401, QEW, South Common Mall, Erin Mills Town Centre, Square One, Stores, UTM Etc. Located just steps from a large area of Walking Trails, Top Rated Schools, Transit/Commuter routes. Close to Groceries, Dentist, Doctors and Cafes. (id:41954)
503 - 5101 Dundas Street W
Toronto (Islington-City Centre West), Ontario
Welcome to this sun-filled 1-bedroom, 1-bathroom corner suite in a desirable boutique condo in central Etobicoke. With its northeast exposure, abundant windows, and 9-foot ceilings, this well-designed unit offers a bright, airy feel and excellent flow throughout.The open-concept living and dining area provides a comfortable space to relax or entertain. The kitchen is equipped with stainless steel appliances, a marble-look backsplash, and a breakfast barideal for casual dining or hosting friends. Laminate flooring and upgraded light fixtures add a stylish, cohesive touch.The spacious bedroom features generous closet space and corner windows that draw in beautiful natural light. A well-appointed 4-piece bathroom and in-suite laundry add to the comfort and convenience. Parking and locker are included.Located just minutes from Islington and Kipling subway stations, and close to parks, cafes, grocery stores, and dining, this location offers unbeatable connectivity and urban convenience. Easy access to Hwy 427, QEW, Gardiner, and 401 make commuting a breeze.Perfect for first-time buyers, investors, or downsizersthis turn-key suite offers comfort, style, and an exceptional location. (id:41954)
13 Zebra Trail
Brampton (Sandringham-Wellington), Ontario
Beautiful Renovated 4 Bedroom Semi Detached In The Prime Location Of Brampton, New Laminate Flooring , New Paint, Sep Family Room Upstairs, Furnace 1 Yr Old, Roof Apprx 8 yrs old, 1 Bedroom Basement With Separate Entrance From The Garage Currently Rented at $1300 Per Month. Tenant Willing To Stay. Very Quiet Friendly Neighbourhood With Close Proximity To Highways, Trinity Common Malls, Best Schools and all Other Amenities. Seller/Listing brokerage do not retrofit the status of the basement apartment. Buyer/Buyer agent to verify all measurements on the MLS. (id:41954)
44 Haymarket Drive
Brampton (Northwest Brampton), Ontario
Move-In Ready And Beautifully Upgraded, This Spacious Modern Townhouse Features 3 SpaciousBedrooms, 4 Bathrooms, And A Finished Basement, Perfect For Families Or Those Seeking ExtraLiving Space. Enjoy The Convenience Of An Attached Garage With Private Driveway And NoSidewalkOffering Low-Maintenance Living At Its Finest. Step Inside To Discover 9-FootCeilings, An Open-Concept Living/Dining Area With A Cozy Electric Fireplace, And An Eat-InKitchen With A Breakfast Bar And Upgraded Quartz Countertops. Walk Out From The Dining Area ToOne Of Two Large Private Balconies, Ideal For Entertaining Or Quiet Morning Coffee. Upstairs,The Primary Suite Is A Luxurious Retreat Featuring A 3-Piece Ensuite, His And Her Closets, And A Private Balcony. Two Additional Well-Sized Bedrooms Share A Stylish 3-PieceBathroom, Perfect For A Growing Family. The Finished Basement Offers Flexible Space For A RecRoom, Home Office, Or Gym. Additional Features Include Smooth Ceilings On The Second Floor, PotLights, EV Charger And 200-Amp Electrical Service. Located In A Highly Sought-After NorthwestCommunity, This Home Is Just Steps From Parks, Nature Trails, Community Centres, PublicTransit, And Shopping Malls. An Exceptional Opportunity To Own A Modern, Low-Maintenance Home In A Family-Friendly Neighbourhood. (id:41954)
898 Cactus Point
Milton (Cb Cobban), Ontario
Discover this captivating end-unit townhouse in Milton's highly sought-after Cobban community. Bathed in natural light, this beautifully upgraded home offers a bright, spacious layout ideal for families seeking comfort, style, and convenience. The ground floor welcomes you with porcelain tile flooring, interior garage access, and a versatile enclosed den with elegant French doors perfect for a home office or guest room. Upstairs, the open-concept second level shines with a chef-inspired kitchen featuring white Arabesque quartz countertops, stainless steel appliances, a stylish backsplash, and under-cabinet valence lighting. An upgraded island with deep pots-and-pan drawers adds both function and flair. The living and dining areas are perfect for entertaining, enhanced by upgraded lighting, reinforced TV framing, and a walkout to a private balcony with a natural gas line. A two-piece powder room with upgraded vanity, mirror, and porcelain tile, plus a conveniently located laundry area, complete this floor. The third level features an oak staircase with upgraded pickets and leads to three generously sized bedrooms. The primary suite offers a large walk-in closet and a modern three-piece ensuite with frameless glass shower, pot light, floating vanity, and porcelain tile. All bedrooms include upgraded vinyl flooring, mirror closet doors, and flat ceilings no popcorn here. The main bathroom also boasts a floating vanity with edge line integrated sink and sleek porcelain tile. Freshly painted and impeccably maintained, this move-in-ready home offers proximity to top-rated schools, parks, shopping, dining, and transit everything your family needs for vibrant, connected living. (id:41954)
550 Mcnabb Street
Saugeen Shores, Ontario
Charming Raised Bungalow with Legal Lower-Level Apartment Steps to South St. Beach! Discover the perfect blend of comfort, versatility, and investment potential in this beautifully maintained home, ideally located just 700m from the sparkling shores of Lake Huron. Featuring a legal lower-level apartment with a separate entrance, this home offers exceptional flexibility for multi-generational living, rental income, or use as a spacious 2700+ sq.ft. single-family residence. Upstairs, enjoy a bright, open-concept layout with a large kitchen showcasing an oversized island ideal for entertaining. The adjoining dining area flows into a tastefully appointed living room. Three generous bedrooms and a full bath with glass and tile shower and convenient stacking laundry complete the main floor. Rough-ins offer potential for a second full bath. Step out onto the deck with a natural gas BBQ hookup; perfect for summer gatherings. The lower level boasts two spacious bedrooms, a full kitchen with dishwasher, 4 pc. bath, laundry, and a large living room ideal for cozy movie nights. A sizeable workshop / storage area offers potential to add a third bedroom, enhancing rental or family use possibilities. The expansive backyard is ready for your dream pool and features a powered work shed with overhead door; easily convertible to a Bunkie. The large interlocking driveway includes a 50A receptacle for EV charging, rounding out this home's thoughtful features. Recent Appliances throughout. Whether you're a growing family, investor, or looking for a mortgage helper, this home has it all. Book your showing today and see the possibilities! (id:41954)
28 Lee Crescent
Barrie (Holly), Ontario
Welcome to 28 Lee Crescent. This beautifully maintained end-unit townhome is nestled in desirable southwest Barrie, offering the perfect blend of comfort, convenience, and community. Ideally located close to all major amenities, top-rated schools, golf courses, a community centre, and easy access to commuter highways, this home is perfect for families and professionals alike. Inside, you'll find 3 spacious bedrooms and 1.5 baths, featuring a thoughtfully renovated kitchen that opens to a bright and inviting living space. Step outside to a fantastic patio set up and enjoy the fully fenced backyard, ideal for relaxing, entertaining, or letting the kids and pets play safely. The partially finished basement offers additional living space and potential to customize to your needs. With numerous updates throughout, this move-in ready. (id:41954)
7406 Glen Ellen Drive
Ramara, Ontario
This property is sold conditionally as per MLS#S12059690 (id:41954)
43 Coleman Drive
Barrie (Edgehill Drive), Ontario
Charming 2-Storey Freehold Townhome in Prime West Barrie. This beautifully laid out townhome offers bright and spacious sized 3 bedrooms and 1.5 bathrooms. The main floor features a spacious kitchen with ample counter space, room for a full-sized dining table, and a walk-out to a private, fully fenced backyard oasis complete with a Gazebo, above ground swimming pool with a deck for outdoor entertaining. Enjoy the convenience of an attached garage. One side of home only connected at the garage with a walkway from garage to backyard in between. The finished basement includes a cozy lower family room and rough-in for a future bathroom, offering added potential. Widen driveway, Roof re-shingled 2021. Furnace and AC 2018. Located in a sought-after West Barrie neighbourhood close to top-rated schools, parks, shopping, downtown, beaches, and with easy access to highways and GO stations ideal for commuters. (id:41954)
168 Griffin Street
Midland, Ontario
Top 5 Reasons You Will Love This Home: 1) Tucked into a sought-after, family-friendly neighbourhood, this home offers the everyday ease of nearby schools, parks, and local amenities, everything a growing household needs within reach 2) From the moment you arrive, the charm of its solid all-brick exterior hints at the care within, offering timeless curb appeal and the promise of lasting durability 3) Step inside to discover a well-maintained layout, where each room flows effortlessly into the next, making it easy to settle in and feel at home 4) The fully finished basement opens up a world of possibility, whether it's a cozy spot for movie nights, space for weekend hobbies, or a private haven for guests 5) With a spacious two-car garage for secure parking and extra storage, this versatile home is designed to grow with you, delivering comfort and practicality for years to come. 1,111 above grade sq.ft. plus a finished basement. Visit our website for more detailed information. *Please note some images have been virtually staged to show the potential of the home. (id:41954)
8 Lois Torrance Trail
Uxbridge, Ontario
Absolutely stunning and brand new! This never-lived-in 3+1 bedroom, 4-bathroom modern bungaloft is an executive end-unit townhouse in the heart of Uxbridge, backing directly onto Foxbridge Golf Club for premium views and upscale living.The main floor boasts designer hardwood flooring, soaring ceilings, oak stairs with iron pickets, and a sun-filled open-to-above living space. The chef-inspired kitchen features extra cabinetry, a pull-out spice rack, pot drawers, a pantry at the entrance, quartz countertops, stainless steel appliances, and generous storage throughout.The spacious main-floor primary bedroom offers a walk-in closet and a sleek 4-piece ensuite. You'll also find a separate laundry room and convenient interior access to the double garage.Upstairs includes two large bedrooms, a 3-piece bath, and an expansive loft perfect as a home office, second family room, or play area. The builder-finished walkout basement features a large rec room, an additional bedroom, and a full bathroom ideal for guests or multi-generational living. Situated on an extra-deep lot with no sidewalk, there's room to park up to 6 vehicles. With thousands spent on upgrades, this home blends modern design, functionality, and a prime location ready for you to move in and enjoy! (id:41954)
2303 - 7171 Yonge Street
Markham (Thornhill), Ontario
Stunning, Move-In Ready Suite at World on Yonge! Beautifully updated 1-bedroom condo offering 595 sq ft of functional living space plus an 80sq ft balcony with an unobstructed northeast courtyard view. Features 9-ft ceilings, a walk-in closet, and a bright, open layout that combines comfort with style. Enjoy the recent high quality upgrades including: Custom quartz kitchen countertop & updated cabinetry, all brand new high end stainless steel appliances, upgraded bathroom vanity, sink, countertop, toilet & light fixtures, new lighting in living room & bathroom, freshly painted throughout. Located in the heart of Thornhill, with direct indoor access to Shops on Yonge featuring grocery stores, restaurants, medical clinics, banks, and retail shops. TTC & YRT transit at your doorstep. Minutes to Finch Subway Station, 407, 404, 400 and Highway 7. A new subway station is also planned nearby, further enhancing long- term value. Exceptional Building Amenities Include: 24-hour concierge, indoor pool & sauna, fully equipped gym, guest suites, party room & meeting room, visitor parking, terrace with BBQ area, golf simulator. Whether you're a first-time buyer, investor, or downsizer, this turn-key suite delivers comfort, convenience, and location in one of Thornhill's most connected communities! (id:41954)
117 - 180 Markham Road
Toronto (Scarborough Village), Ontario
Welcome to 180 Markham Rd #117 in the heart of Markham Glen, where comfort meets convenience. This beautifully renovated and freshly painted 2-bedroom, 2-bathroom condo offers a bright, open-concept layout with generous living space and a rare full ensuite in the primary bedroom. Step outside to your oversized balcony, perfect for relaxing or entertaining.Surrounded by lush green space and located directly across from a playground, this family-friendly building features fantastic amenities including an outdoor pool, gym, and visitor parking. With TTC at your doorstep and just minutes to schools, grocery stores, and shopping, this location truly has it all. Whether you're a first-time buyer, downsizer, or investor, this move-in ready home checks every box. (id:41954)
207 Eldad Drive
Clarington (Bowmanville), Ontario
Welcome to this beautifully maintained 4-bedroom, 3-bathroom home, nestled in a quiet, family-friendly neighbourhood in the heart of Bowmanville. Boasting a spacious open-concept layout, this home is ideal for both everyday living and entertaining. The large eat-in kitchen features stainless steel appliances, ample counter space, and a walkout to the private backyard perfect for summer gatherings. The bright and inviting living and dining area flows seamlessly from the kitchen, enhancing the home's open and connected feel. Upstairs, the generous primary bedroom offers plenty of space with a private ensuite featuring a soaker tub and separate shower. The additional bedrooms are well-sized, with large windows and spacious closets making this home perfect for the growing family. A 1.5-car garage with direct access to the house, and main floor laundry adds convenience. Ideally located near top-rated public & catholic schools, daycare, beautiful parks, shopping, and just minutes from Bowmanville's vibrant downtown core, this home is perfect for families. Dont miss your opportunity to own a fantastic home in one of Bowmanvilles most sought-after neighborhoods! (id:41954)
