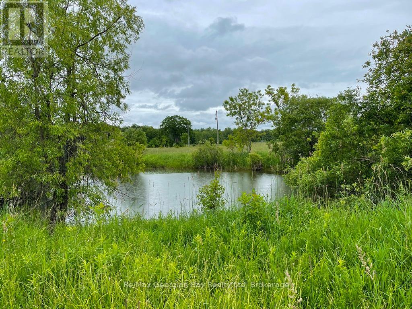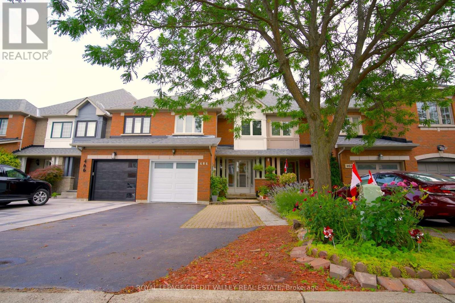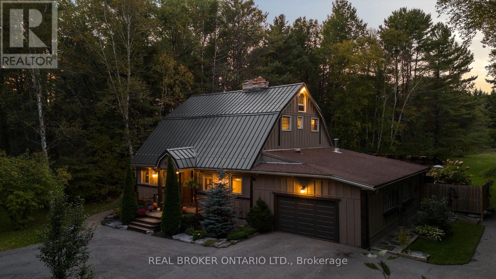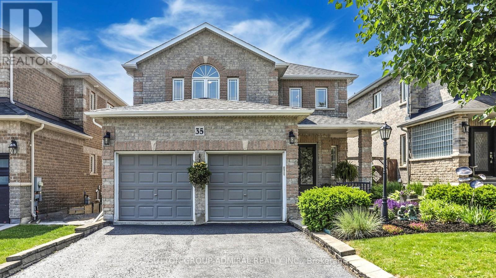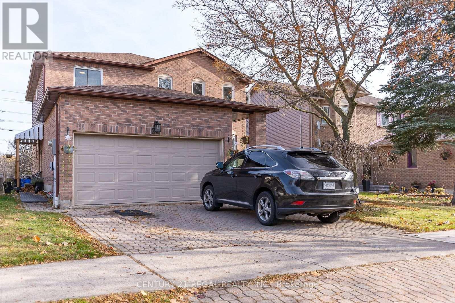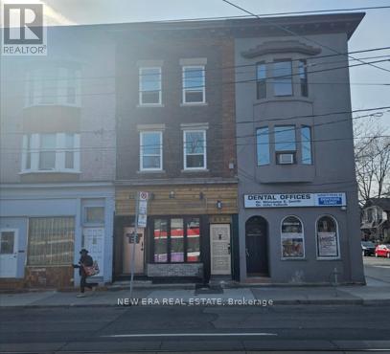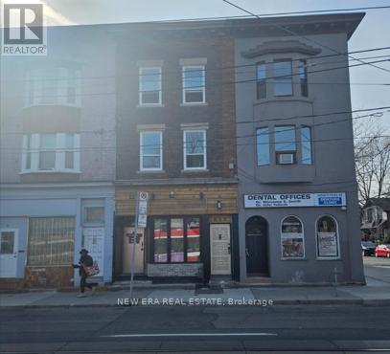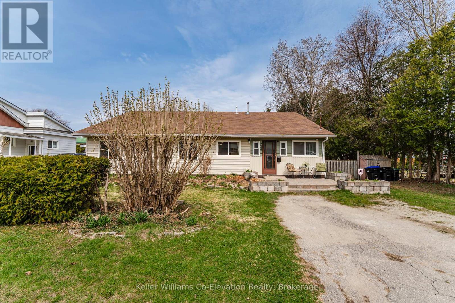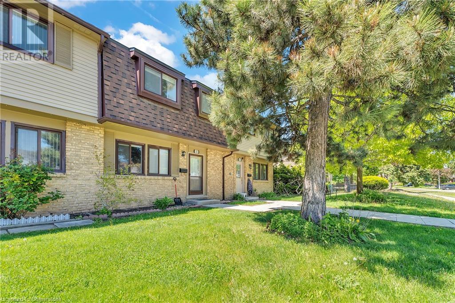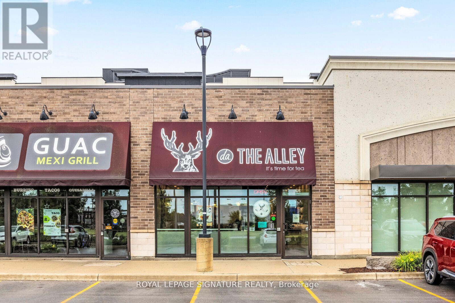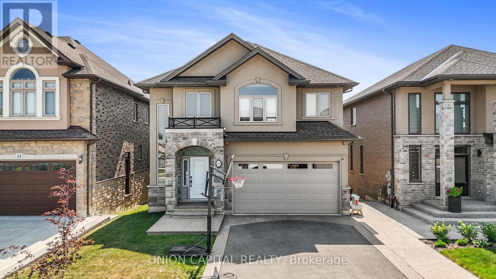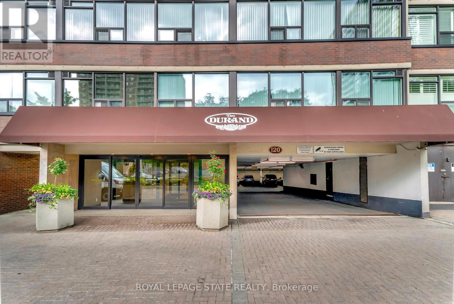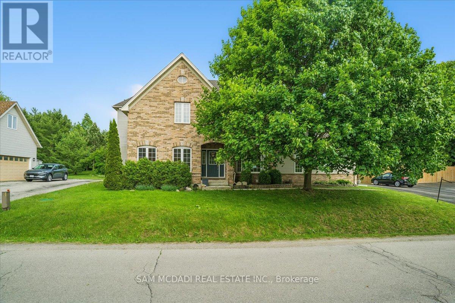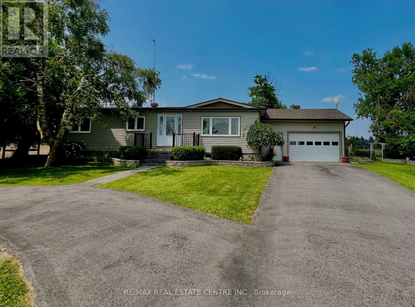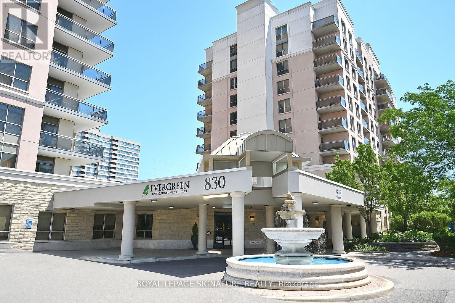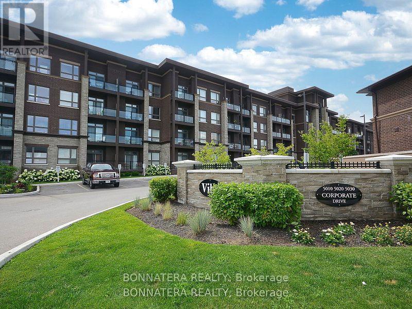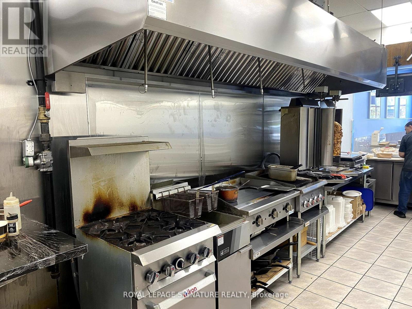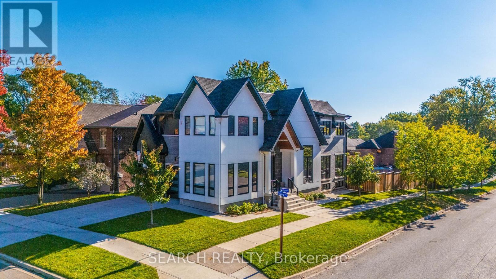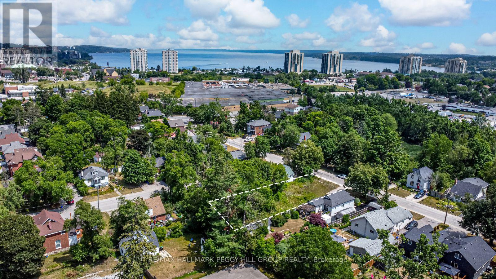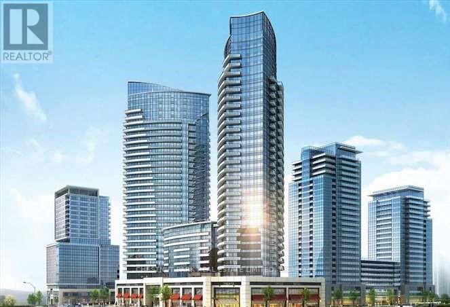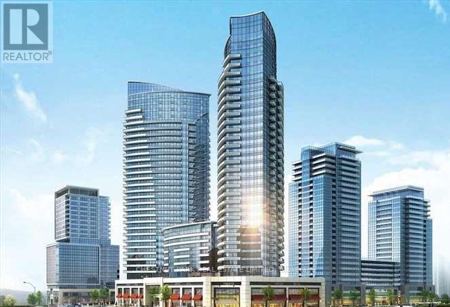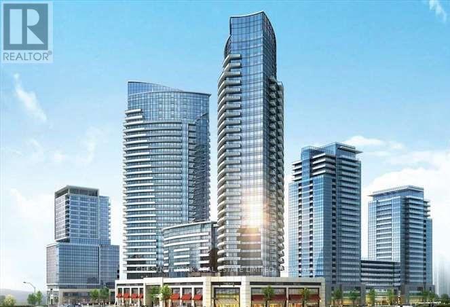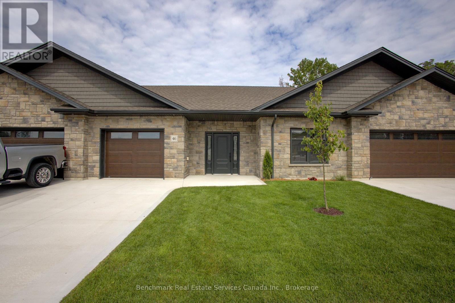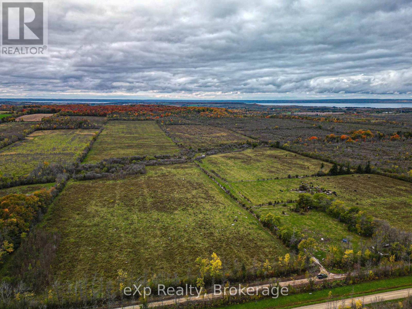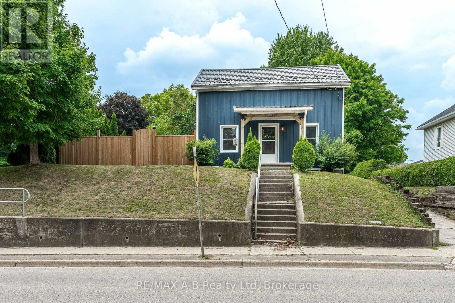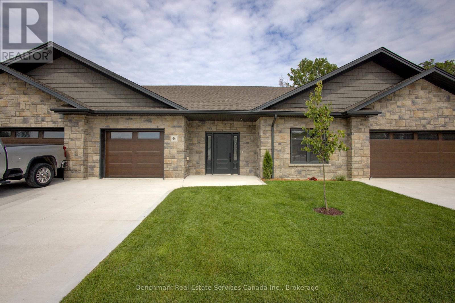1744 Balkwill Line
Severn, Ontario
This spectacular acreage, nestled in the peaceful area of Coldwater, boasts a nice spring-fed pond, expansive hay fields covering fifty-three acres, and scenic wooded areas, all ready for the home of your dreams. Benefitting from its prime location, the property offers seamless access to downtown Coldwater, Highway 400, and a range of recreational activities including skiing, fishing, and boating on Sturgeon Bay, MacLean Lake, and Georgian Bay. As a haven for nature lovers, the acreage abounds wildlife and vibrant birdlife. With its vast potential for development, this property presents an exceptional opportunity to create your dream hobby farm. We invite you to book a preview and explore this remarkable property, and discover its full potential! (id:41954)
464 Dalmuir Mews
Mississauga (Hurontario), Ontario
Stunning open-concept freehold townhome built by Fernbrook with bright, modern finishes & a completely carpet-free interior. Hardwood floors run throughout the main & upper floor. This home is only attached at the garage on one side with alleyway separation, giving it the feel of a semi-detached. Yet it offers a layout & sense of space typically larger than many semis in the area thanks to its rare open-concept design. The floor plan is the Inverness model offering 1,720 sq.ft. not including the basement.Step into an enclosed front porch with storm door before entering the home through the front door into a spacious foyer with elegant pillars, welcoming you to the main level, which showcases a modern, spacious kitchen renovated in 2014 with a large granite island, contemporary cabinetry & plenty of storage, opening seamlessly to the dining & living areas. An electric/gas fireplace in the dining/kitchen area adds warmth & ambiance. A walk-out from the kitchen leads to a beautifully landscaped rear yarda private retreat that feels like your own botanical garden, perfect for outdoor dining & relaxing.Upstairs, the expansive primary bedroom impresses with a large walk-in closet & a spa-like renovated 6-piece ensuite (2016) featuring dual sinks, a soaker tub & a glass-enclosed shower. The second & third bedrooms are generously sized & feature large closets, offering excellent storage & versatility. Convenient upper-floor laundry adds everyday practicality.Additional updates include roof (2013), windows & patio door (2013), A/C & HVAC (2018), upper-floor toilets (2025) & new garage door with opener (2024) for peace of mind.Outside, enjoy landscaped gardens & a driveway that accommodates parking for up to 4 carsa rare convenience.Set on a quiet cul-de-sac street steps to a golf course, close to numerous elementary & middle schools, parks, trails, Heartland Town Centre, Highland Farms & transit. (id:41954)
3686 Agnew Road
Severn, Ontario
Discover a one-of-a-kind Barndominium that is a perfect blend of timeless luxury and rustic character. Nestled within a lush, tree-lined sanctuary, this property boasts 3.88 acres of meticulously maintained grounds, complete with circular driveway and attached garage. Relax outside in the in-ground heated kidney pool, featuring a 9-foot deep end, accompanied by a rejuvenating hot tub. Entertain effortlessly in the full outdoor kitchen, situated under a striking barn beam enclosure, equipped with premium amenities including a Lynx double pro searer, outdoor fridge, quartz countertops, and a restaurant-quality stainless steel island cabinet. Spanning over 4,300 square feet, the residence showcases exquisite high-end finishes and original barn elements. The refinished wide-plank floors harmonize with limestone and porcelain tiles throughout the main floor. The chefs kitchen is outfitted with granite counters, top-tier Wolf appliances including 6 burner gas stove, warming drawer, in-counter deep fryer and steamer and Sub-Zero refrigerator and freezer. The four-season Muskoka room, complete with in-floor heating, serves as a tranquil retreat year-round. The primary suite offers engineered hardwood flooring, a spacious walk-in closet, and breathtaking 5-piece ensuite with extraordinary stonework, soaker tub and walk-in shower. Two additional hayloft bedrooms share a beautiful 4-piece bathroom, while a large finished loft presents endless possibilities as an extra bedroom, play room, or hobby room. The fully finished basement with garage access, features a wet bar and rec area with wood burning fireplace and full bathroom with a unique stone shower and laundry. Geothermal heating and cooling ensures energy efficiency throughout. Completing this remarkable offering is a versatile 30x20 barn equipped with water and hydro. With unlimited character and unparalleled privacy, this extraordinary Barndominium invites you to experience luxurious country living like never before. (id:41954)
68 Coughlin Road
Barrie (Holly), Ontario
STUNNING FIVE-BEDROOM RAISED BUNGALOW OFFERING OUTDOOR ENTERTAINING PERFECTION & FAMILY FRIENDLY LUXURY! Welcome to this corner-lot gem in Barries sought-after Holly neighbourhood! This impressive family home offers unmatched convenience and privacy just steps from top-rated schools, shopping, transit, parks, sports fields, a community centre, and Ardagh Bluffs. Just a quick drive to Hwy 400 and Barries vibrant waterfront, including Centennial Beach. This beautifully landscaped haven is highlighted by manicured gardens and tasteful partial fencing that set the tone from the moment you approach. The fenced backyard offers a private retreat, backing onto an open field with no direct rear neighbours. Entertain on the expansive back deck, complemented by a detached outdoor kitchen pavilion equipped with a built-in BBQ and covered dining area, plus a handy nearby shed. The elegant interior features a sophisticated living room with a gas fireplace, flowing into a sunlit eat-in kitchen with a sliding glass walkout to the deck. The kitchen is nothing short of astonishing, with an expanse of cabinetry, upper and lower storage surrounding the space, and enough room to stow every gadget and appliance you can imagine. Three spacious main-level bedrooms include a primary retreat with a walk-in closet and spa-like ensuite featuring a deep soaker tub and a separate shower. The finished lower level adds two additional bedrooms with walk-in closets, a 3-piece bath, a rec room, and a large laundry room with a utility sink. With wall-to-wall kitchen cabinetry, a built-in desk, tons of closets (including multiple bedrooms with two!), and storage rooms equipped with built-in shelving and storage solutions, this home offers an abundance of thoughtfully designed space to keep life organized. With stylish carpet-free flooring and a warm neutral palette, this well-maintained #HomeToStay doesnt just check every box - it delivers a lifestyle upgrade you didnt know you were waiting for! (id:41954)
10 Wallace Drive
Barrie (Northwest), Ontario
Welcome to this Charming 3-BED 3-Bath Detached Home in The Family Friendly Community of Barrie. Beautifully maintained open concept home, perfect for first time buyers and growing families. This move in ready home feature's comfort, functionality and charm. Step inside this bright and spacious home with a modern kitchen and cozy breakfast nook with views of the backyard. Upstairs you'll find 3 generously sized bedrooms including a primary suite with walk in closet and a private 4 piece ensuite. Enjoy the convenience of an outdoor deck and fully fenced backyard for the kids or pets and along private driveway with an attached garage. Located close to Schools, parks, shopping and restaurants. This home offers the perfect blend of suburban tranquility and urban convenience. Don't miss your chance to own this fantastic family home. (id:41954)
35 Wyman Crescent
Bradford West Gwillimbury (Bradford), Ontario
Nestled on a quiet, family-friendly crescent in the heart of Bradford, 35 Wyman Crescent is a beautifully maintained 4+1 bed, 4-bath home offering space, function, and comfort for growing families. Thoughtfully landscaped with a charming stone front patio and lush gardens, this property welcomes you with striking curb appeal and a brand new roof (2025). Step inside to discover hardwood floors and crown moulding that flow throughout the living and dining areas on the main level, with freshly painted walls on both the main and second floors for a bright, refreshed look. The heart of the home features a well-appointed kitchen with easy access to the south-facing backyard, where you'll find two levels of decking perfect for outdoor entertaining or relaxing in the sun. Upstairs, four spacious, carpeted bedrooms offer comfort and privacy, including a generous primary bedroom with a 5pc ensuite offering double sinks, a large built-in vanity for storage, a soaker tub and a separate shower. The professionally finished walk-out basement adds incredible value with additional living space complete with pot lights and seamless access to the backyard - ideal for in-laws, guests, or a home office setup. Known for it's parks, schools, and convenient access to local amenities such as nearby shops, restaurants, and transit options, including the Bradford GO Station and Highway 400 for easy commuting. (id:41954)
215 Brickstone Circle
Vaughan (Brownridge), Ontario
Step into 215 Brickstone Circle, a beautifully maintained and extensively upgraded residence situated in one of Vaughan's most established and family-friendly communities. This exceptional 4+1 bed, 4-bath home offers a seamless blend of classic design, thoughtful renovations, and functional living spaces ideal for modern family life. The main level features a formal living room and dining area, a spacious family room with a wood-burning fireplace and walk-out to the backyard, and a tastefully renovated kitchen (2016) complete with custom cabinetry, quartz countertops, stainless steel appliances, and a stylish tile backsplash. A convenient laundry/mudroom with direct access to the 2-car garage enhances day-to-day practicality. Upstairs, the primary suite offers a peaceful retreat, highlighted by a custom built-in wall unit with an electric fireplace and a spa-inspired ensuite (2016) featuring radiant heated floors, a double vanity, and a walk-in glass shower with rain head. Three additional well-sized bedrooms complete the upper level. The finished basement includes a versatile room that can serve as a home office, guest bedroom, or creative workspace. This home has been meticulously updated over the years with a focus on quality and longevity: new front door (2024), garage doors and openers (2018), roof (2010), eavestroughs (2023), HVAC system (furnace, AC, HRV 2020), and numerous window replacements between 2013 and 2021. Rare opportunity to own a turnkey home in a prime location close to top-rated schools, parks, shopping, transit, and major highways. A perfect blend of elegance, comfort, and functionality - ideal for families seeking a refined yet practical living experience. (id:41954)
28 Upland Drive
Whitby (Blue Grass Meadows), Ontario
4 bedroom detached house. 2 bedroom finished BASEMENT with living/dining/kitchen/washroom/laundry/separate entrance. MAIN FLOOR with living/dining/kitchen/family area/fire place/ 2-pc washroom/laundry/entrance from garage/kitchen with centre island/walk out to deck/pot lights/hardwood floor. 2ND FLOOR with hardwood floor all through/ 4 bedrooms/3 washrooms/big master bedroom with en-suite washroom, walking closet. Newer furnace & AC (2021). Great location - easy access to hwy 401, short walk to public transit, shops on Dundas & Thickson. (id:41954)
1819 - 5 Massey Square
Toronto (Crescent Town), Ontario
Discover this bright, spacious, and beautifully renovated 2-bedroom, 1-bathroom condo, a hidden gem located in the heart of East Yorkjust steps from Victoria Park Subway Station. Situated on the 18th floor, this southeast-facing unit offers unobstructed views of Lake Ontario and the Dentonia Park Golf Course, flooding the space with natural light and providing excellent airflow throughout the day. Thoughtfully updated interior with luxury laminate flooring Modern kitchen featuring a new stainless steel range, newer fridge, and upgraded range hood Stylish bathroom with updated vanity and fixtures Mirrored closet doors and upgraded lighting throughout Spacious primary bedroom and oversized living area Extra-large balcony the largest in the building perfect for relaxing or entertaining Efficient floor plan with minimal hallway space to maximize usable square footage Low maintenance fees compared to similar units. Located in a well-managed building, residents enjoy exceptional convenience with: Free membership to Crescent Town Club: indoor pool, gym, squash, basketball, handball & tennis courts On-site amenities: doctors office, pharmacy, daycare, and more Close proximity to schools, parks, daycare center's, and shopping Less than a 5-minute walk to Victoria Park Subway, groceries, and public transit Ample visitor parking and multiple parking spots available for rent through property management Locker rentals available This unit combines space, style, and unbeatable location, making it perfect for first-time buyers, downsizers, or savvy investors. Don't miss your chance to own this rare offering at 5 Massey Sq #1819. Schedule your private tour today! (id:41954)
850 Bathurst Street
Toronto (Annex), Ontario
LOCATION! LOCATION! LOCATION! This recently renovated mixed use property right across from Bathurst Station is an opportunity you do not want to miss! Beautifully renovated in 2022 along with updated plumbing, 2023 Furnace, 2023 AC, updated wiring, and Duct Work. Turn Key, and move in ready! This versatile mixed-use property offers endless potential for both residential or commercial use (as permitted). Located in a vibrant neighborhood surrounded by popular restaurants, cafes, schools, and parks. Don't miss the opportunity to own a property that blends charm, flexibility, and a prime location. (id:41954)
850 Bathurst Street
Toronto (Annex), Ontario
LOCATION! LOCATION! LOCATION! This recently renovated mixed use property right across from Bathurst Station is an opportunity you do not want to miss! Beautifully renovated in 2022 along with updated plumbing, 2023 Furnace, 2023 AC, updated wiring, and Duct Work. Turn Key, and move in ready! This versatile mixed-use property offers endless potential for both residential or commercial use (as permitted). Located in a vibrant neighborhood surrounded by popular restaurants, cafes, schools, and parks. Don't miss the opportunity to own a property that blends charm, flexibility, and a prime location. (id:41954)
230 Elizabeth Street
Midland, Ontario
Looking for a solid bungalow situated on a spacious in-town lot in a prime location? Welcome Home to 230 Elizabeth Street. This Recently Updated 3-bedroom Home is Perfect for a Growing Family, Multi Family Living, Retirees or an Investor Looking for Multi Unit Zoning Potential. The Separate Entrance Provides in-law suite potential, and convenient access to the rest of the property. This almost 1700 Square Foot Home offers a bright functional open concept living space and practical layout. The large front sunroom extends your living space, providing a welcoming entrance. Inside, the main floor includes a large comfortable living area, Newly Installed Kitchen (2025), Updated Lighting (2025) , Flooring (2025) , Paint (2025) With two sliding Door Walkouts and two Back Decks. The property sits on a fully fenced lot, offering privacy and space for outdoor activities/gardening or possibly an in-ground pool. Located within walking distance of elementary and high schools, the waterfront, multiple parks and trails, downtown shopping, recreation, and restaurants, this home offers the ideal blend of both convenience and accessibility. (id:41954)
105 Hansen Road N Unit# 102
Brampton, Ontario
Welcome to one of the largest and well-maintained townhomes in the community—an ideal opportunity for first-time buyers, growing families, or those looking to downsize without compromise. This bright and spacious 3+1 bedroom, 2-bathroom home offers over 1,200 sq. ft. of comfortable living space, with thoughtful upgrades and a highly functional layout. The primary bedroom features elegant double-door entry, large windows, and easily fits a king-size bed, while the other two upper-level bedrooms accommodate queen-size beds with ease. Enjoy an updated eat-in kitchen with plenty of natural light and walk-out access to a private fenced yard—perfect for outdoor dining or relaxation. The finished basement adds versatility as a home office, recreation room, or additional bedroom. Located just minutes from Highway 410, Bramalea City Centre, and within walking distance to top-rated schools, transit, shopping, groceries, fast food, and Planet Fitness, this home offers unmatched convenience. Community Features: Outdoor swimming pool, Family-friendly atmosphere, Ample visitor parking & Maintenance Fees Include: Rogers high-speed internet, Upgraded cable TV, Water, Roof, window, and door maintenance, Snow removal & lawn care, truly worry-free living year-round! Unit comes with one owned parking space, with the option to reserve a second, plus abundant visitor spots. Don’t miss out on this rarely available unit in a well-managed complex. (id:41954)
7 - 300 Fourth Avenue
St. Catharines (Ridley), Ontario
An great chance to start your own business! Located In The Thriving West End Of St. Catherines. A Highly Visible Storefront, With Ample Parking, This Turnkey Business Is Located In The Well Established, First Place Plaza, Anchored With Restaurants, Grocery Stores, Doctor's Offices And Pharmacies. Fully Trained Staff & Training Provided For Buyers Wanting To Continue The Current Business. Or Purchase The Assets Of The Business And Start Your Own. Use The Additional Space With The Back Entrance During Patio Season For More Seating! Just Under 7Years Remain On The Lease (June 2022 Commencement) . The Current Lease is $5,300/MTH And Includes TMI And All Utilities. Owners are motivated to sell. (id:41954)
26 Hampshire Place
Hamilton (Stoney Creek Mountain), Ontario
Welcome to this spacious 4+1 bedroom, 4-bathroom home nestled on a peaceful cul-de-sac, offering exceptional curb appeal and thoughtful upgrades inside and out. The open-concept main floor features hardwood flooring, pot lights, and custom millwork, including an extended kitchen and an additional fireplace in the living room perfect for entertaining. Upstairs, you'll find four generously sized bedrooms, including a luxurious primary suite with a large walk-in closet and a spa-like 5-piece ensuite complete with a soaker tub and glass-enclosed shower. A convenient second-floor laundry room with built-in cabinetry adds to the home's functionality. The fully finished basement includes a fifth bedroom, full bathroom, and oversized windows that flood the space with natural light thanks to the partially above-grade design. Additional highlights include an exposed aggregate driveway and side walkway, a mudroom with built-in storage and coat rack, and direct access to the double-car garage. A truly turn-key property you'll be proud to call home. (id:41954)
104 Lametti Drive
Pelham (Fonthill), Ontario
No condo fees here!!! Discover elevated living with these Scandinavian-inspired freehold townhomes by Vivant Luxury Living, located in Fonthill, just under 30 minutes from Niagara-on-the-Lake and Niagara Falls. Each thoughtfully designed unit features 1975 sq. ft. of living space, including a bright open-concept layout, a custom kitchen with quartz countertops and modern cabinetry, three spacious bedrooms, three stylish bathrooms, a single-car garage, and an untapped basement with 8-foot ceilings. Highlighted by dramatic architectural details and high-end finishes, these homes blend modern efficiency with timeless luxury. Situated in the heart of the Niagara Region, these townhomes are close to top-tier amenities like renowned Niagara wine routes, prestigious golf courses, multiple public and Catholic schools, recreation centers, trails, and shopping. Walk to amenities, including grocery stores, pharmacies, gyms, coffee shops, and local shops. With smart layouts, optimal use of space, and impressive curb appeal, these homes offer the perfect balance of beauty and functionality. Built by a Tarion warranty builder, your investment is secure, and your lifestyle is elevated. (id:41954)
1401 - 120 Duke Street
Hamilton (Durand), Ontario
Discover urban living at The Durand. This bright, spacious 2 bedroom plus den, 1.5 bathroom unit offers the convenience of in suite laundry and access to many wonderful building amenities. Updated eat in kitchen features white cabinetry, ample counter space, appliances and pantry. Also features a separate dining area open to the bright living room and den. Residents enjoy exclusive access to an indoor pool, hot tub, sauna, fitness room, library, ample covered visitor parking and community outdoor spaces complete with BBQs for entertaining. The neighbourhood boasts excellent walkability steps away from shops, restaurants & proximity to St. Joseph's hospital. Close to Durand Park offering green space and a playground & the Bruce Trail is easily accessible. Commuting is a breeze with quick access to the Hamilton GO station& easy access to major highways. Enjoy the exclusive use underground parking space. (id:41954)
85 Gloria Street
Kitchener, Ontario
Gorgeous 3 years old Spacious 2 Story freehold Townhouse, 3 Bedrooms, 4 Washrooms, 9' Ceiling Main Floor, Finished Basement 9' Ceiling With Full 3Pc Washroom, Standing Shower, Basement Can Use As 4th Bedroom Or Family Room, Modern Upgraded Kitchen, Quartz Countertop, Pantry, Spacious Open Concept, Access To Garage From Mud Room, Electric Fire Place, Sliding Patio Door Access To Back Yard, Upgraded Top Of Line Samsung Appliances, Zebra Blinds, Oak Stairs, 9' Ceiling Master Bedroom, Steps Away To Large Park & Schools, Very Convenient Location just walking distance to Longo's plaza, Mcdonald, Tim Horton, Burger King, Scotia bank, RBC and many more busiensses, Full Of Natural Lights And Very Spacious 1986 sq ft including 386 Sq Ft basement, Basement professionally built by builder, Currenntly tenant is living until August 31st, very clean property, closing can be done any time in September. Seller Is Registered Real Estate Broker, required disclosure. Lots Of Storage In Basement Furnace Room. location is unbeatable and conveniently located just few steps to large park, schools and shopping plaza's. (id:41954)
20 - 6 Valley Ridge Lane
Hamilton, Ontario
Welcome to 6 Valley Ridge Lane, a beautifully maintained detached condo situated on a large lot in a quiet and safe rural subdivision on Hamilton's sought-after West Mountain. Tucked away from the hustle yet just 12 minutes to the Campbellville 401 exit, this home offers the perfect balance of country tranquility and city convenience. Elegant curb appeal, a double-wide driveway, and a double garage with inside entry set the tone as you arrive. Inside, the sun-filled main floor features an open-concept living and dining area, a spacious kitchen with stainless steel appliances and a breakfast peninsula, and a convenient main-floor laundry. The primary suite is also on the main level, offering a walk-in closet and a private 4-piece ensuite ideal for those seeking one-level living. Upstairs, you'll find two generously sized bedrooms and a full bathroom, along with a massive bonus room above the garage that can serve as a family room, office, or fourth bedroom. The backyard is private and inviting, framed by mature trees and cedars. Recent updates include the roof, attic insulation, furnace, garage door, and water softener making this home truly move-in ready. The subdivision features its own water treatment facility, included in the $450 monthly condo fee, so you can enjoy the benefits of rural living without the maintenance of a well or septic system. This home is a perfect fit for families at any stage, combining functionality, space, and serenity in a community-oriented setting. (id:41954)
705409 County Rd 21 Road
Melancthon, Ontario
Welcome to your perfect slice of peaceful country living! This beautifully pre-fabricated home sits on a private quarter-acre lot with a fully fenced yard, landscaped gardens, and a paved driveway ready for you to move right in. Inside, you'll find 2+1 bedrooms with a bonus room that can easily become a fourth, plus 1 full and 1 half bathroom. The oak kitchen cabinetry, eat-in kitchen, and large deck make entertaining a dream, while hardwood floors in the living room and bedrooms add warmth and charm. Natural light floods the space through large windows, creating a bright and inviting atmosphere. The finished basement offers even more space to relax or work from home with high-speed fibre optic internet. Cozy up by the wood pellet stove you'll be comfortable year-round with a furnace (2022), roof (2019), and well pump (2023) already taken care of. Enjoy walkouts to both a 1.5-car garage and a spacious deck, perfect for enjoying sunsets and the surrounding farmland views. And to top it off you'll have incredible neighbours who farm 100 acres of potatoes, giving this home an extra dash of rural charm. This one checks all the boxes come see it for yourself! (id:41954)
1003 - 810 Scollard Court
Mississauga (East Credit), Ontario
Like Sunny And Spacious 1 BR + Den W/ East Unobstructed Views! Den Is Converted toa Separate 2nd Bdrm! Large Living Space, Upgraded Bath, Spacious Open Balcony, Convenient Parking Spot & Generous Size Storage. Well Managed Building In Prime Mississauga Core, Close To Square One, Go Bus, And The Highway! 24/Hr Concierge & Security Syst., First Class Amenities Include Games/Billiards, Restaurant, Bowling Alley, Indoor Pool, Library, Cinema, Art Studio, Gardening Centre, Craft Kitchen &Stunning Gardens, Beauty Salon, Convenience Store & More (id:41954)
524 - 3883 Quartz Road
Mississauga (City Centre), Ontario
Gorgeous, Bright, and Open 1 Bedroom Suite In The High Demand, M City Condominium. This Modern Suite Features A Open Concept Kitchen, With Built In Appliances, Floor To Ceiling Windows and A Walkout To A Large Full Size Balcony! Prime Location Close To Square One Mall, The City Centre, Walmart, Restaurants/Grocery Stores and Transit. Mins To The Library, YMCA, Parks & Trails and Highways 403 & 401. (id:41954)
20 Chetholme Place
Halton Hills (Georgetown), Ontario
Gorgeous freehold town home feels like a semi! A stone walk, lovely landscaping and a covered porch welcome you to this nicely updated 3-bedroom, 4-bathroom home thats been beautifully finished from top to bottom with an eye for style and attention to detail. The main level features 9 ft. ceilings, tasteful flooring, crown molding, pot lights, California shutters and a delightful open concept layout. A spacious living room opens to the breakfast area and is perfect for family time and entertaining. The well-equipped kitchen enjoys shaker style cabinetry with crown detail, sparkling granite counter, stone backsplash, under cabinet lighting, stainless steel appliances and walkout to a large tiered deck and private fenced yard. The powder room and garage access complete the level. The upper level, also with California shutters, offers 3 good-sized bedrooms, the primary with a decadent 5-piece bathroom complete with eye-catching free standing designer tub and glass enclosed shower. The main 4-piece bathroom is shared by the two remaining bedrooms. The finished lower level adds to the living space with a rec room, superbly finished laundry area, 2-piece and storage/utility space. Wrapping up the package is the nicely landscaped and very private yard featuring a party-sized tiered deck with natural gas barbeque hook-up. Situated on a quiet family friendly street with no homes directly across is a big bonus for parking and privacy! Great location. Close to schools, parks, trails, shops and main road for commuters. (id:41954)
209 - 5010 Corporate Drive
Burlington (Uptown), Ontario
BRIGHT, SPACIOUS AND VERY WELL KEPT 1 BEDROOM UNIT IN POPULAR VIBE BUILDING. OPEN CONCEPT LAYOUT WITH 9' CEILINGS. LARGE PRIMARY BEDROOM WITH WALK IN CLOSET. BALCONY ACCESS FROM LIVING ROOM. INCLUDES ONE UNDERGROUND PARKING SPOT AND LOCKER. CLOSE TO QEW AND GO TRAIN. WALKING DISTANCE TO LOTS OF SHOPPING, GROCERIES, AND RESTAURANTS. DON'T MISS ONE OF BURLINGTONS BEST VALUED UNITS AT THIS GREAT PRICE AND WITH LOW MAINTENANCE FEES. (id:41954)
Unit 11 - 1900 Walkers Line
Burlington (Palmer), Ontario
Turnkey ~878.27 sq ft restaurant available in a high-traffic Burlington plaza with prime exposure both within the plaza and direct visibility to the street. Built out in 2024 with a fully equipped kitchen and all chattels installed mid-2024, this unit is ready for immediate operation. Rebranding is permitted, making it ideal for launching your own concept or bringing in a franchise. The current lease runs until 2027 with two additional 5-year renewal options, and the monthly rent is ~$3,290 (TMI included). Surrounded by residential and commercial density, this is a rare and affordable opportunity for a professional food service setup in a rapidly growing area. (id:41954)
1297 Canterbury Road
Mississauga (Mineola), Ontario
Experience Unparalleled Luxury at Canterbury Road. Nestled in the prestigious Mineola community an area poised for continued growth this exquisite residence offers the perfect blend of modern sophistication and functional luxury. Ideally situated near vibrant Port Credit, you'll enjoy access to top-rated schools, wellness centers, and a wealth of amenities, ensuring a balanced and convenient lifestyle. This architectural masterpiece boasts 5,164 sq. ft. of finished living space (3,554 sq. ft. above grade), meticulously designed with high-end finishes and an abundance of natural light. The open-concept layout seamlessly connects the kitchen, breakfast nook, family room, and dining room perfect for entertaining. A striking two-way linear fireplace tastefully separates the family and dining areas, while soaring 10' and 20' vaulted ceilings create an airy, grand atmosphere. A statement glass-railed staircase sets the tone for refined elegance throughout. At the heart of the home is a chefs dream kitchen, thoughtfully designed with premium finishes, high-end JennAir appliances, a butlers pantry, and custom-built storage for seamless organization. The primary suite is a private retreat, featuring a linear fireplace, spa-inspired ensuite, steam shower, freestanding soaking tub, dual rainfall showerheads, and dual vanities a true oasis of relaxation. Luxury extends to the finished basement, complete with heated floors, a custom bar with center island, and open-concept living spaces. Step outside to your backyard oasis, offering ample space for a future pool. A rare opportunity to own a home that flawlessly blends style, comfort, and sophistication. (id:41954)
40 Perry Street
Barrie (Queen's Park), Ontario
SPACIOUS 66 x 166 FT LOT WITH POND VIEWS ON A QUIET, WALKABLE STREET - READY FOR YOUR ARCHITECTURAL VISION! A unique opportunity awaits on this rare in-town lot in a well-established Barrie neighbourhood where peaceful pond views, walkable amenities, and endless potential come together! Tucked on a quiet, low-traffic street across from Mulligan's Pond, this 66 x 166 ft property is just a 15-minute stroll to the waterfront, beaches, and scenic trails, with convenient access to transit, schools, shopping, dining, downtown, and Highway 400. RM1 zoning offers incredible flexibility for future development, allowing for single-detached, semi-detached, duplex dwellings, and more. Hydro, gas and water are available at the lot line, simplifying servicing. Whether you're an investor eyeing future gains or a builder ready to create something special, this centrally located lot is full of possibility. This is where your next great project begins - bring your plans and make it happen. (id:41954)
44 Prince Of Wales Drive
Barrie (Innis-Shore), Ontario
Stunning 3+1 Bed, 3 Bath Bungalow in South Barrie! Beautifully finished with engineered hardwood, gas fireplace, and front office. Over 2,700 sqft of living space! Primary suite features custom built-in closet, walk-in closet, and spa-like ensuite with heated floors & seamless shower. Finished basement with vinyl flooring, electric fireplace, and built-in bed/bench nook. Enjoy interlocking brick front to back, stone backyard fireplace, hot tub, and EV charger hook up. New A/C (2024), HVAC system, and new garage door. Minutes to Friday Harbour, beaches, and all amenities! (id:41954)
208 - 7181 Yonge Street
Markham (Thornhill), Ontario
Prime retail space at Shops on Yonge in the World on Yonge mixed-use development complex. 3 adjacent units 206, 207, 208 can be sold separate or together with total of 792 sq. ft. Elevator access and excellent frontage being adjacent to escalators on 2nd floor. Unit (s) suitable for variety of retail/office/business use (207 & 208 currently a salon). Over 100 retail and service shops. Plenty of parking, public transit, tons of amenities and excellent location. Just Blocks North Of Steeles Avenue, Close Proximity To Hwys 407, 404, 400 And Hwy 7. Spaces Can Be Combined. (id:41954)
207 - 7181 Yonge Street
Markham (Thornhill), Ontario
Prime retail space at Shops on Yonge in the World on Yonge mixed-use development complex. 3 adjacent units 206, 207, 208 can be sold separate or together with total of 792 sq. ft. Elevator access and excellent frontage being adjacent to escalators on 2nd floor. Unit (s) suitable for variety of retail/office/business use (207 & 208 currently a salon). Over 100 retail and service shops. Plenty of parking, public transit, tons of amenities and excellent location. Just Blocks North Of Steeles Avenue, Close Proximity To Hwys 407, 404, 400 And Hwy 7. Spaces Can Be Combined. (id:41954)
26 Kyle Crescent
Georgina (Keswick North), Ontario
You'll love how effortlessly life flows here at 26 Kyle Cres. The kids can practically skip to school, and those weekend playground adventures are just around the corner. Need groceries or a movie night? You're mere minutes from shopping and entertainment, with Highway 404 putting the entire GTA at your fingertips. Step inside this 3 bedroom full detached home that practically glows with natural light and welcoming vibes. Enjoy a fully finished basement that is your blank canvas! Transform it into the ultimate family hangout, your personal work sanctuary, or that extra space you never knew you needed until now. With a large backyard that is fully fenced, where summer barbecues, children's laughter, and four-legged family members can all be together. This isn't just a house; it's the walls to hang countless memories on, with room to grow and space to breathe. (id:41954)
206 - 7181 Yonge Street
Markham (Thornhill), Ontario
Prime retail space at Shops on Yonge in the World on Yonge mixed-use development complex. 3 adjacent units 206, 207, 208 can be sold separate or together with total of 792 sq. ft. Elevator access and excellent frontage being adjacent to escalators on 2nd floor. Unit (s) suitable for variety of retail/office/business use (207 & 208 currently a salon). Over 100 retail and service shops. Plenty of parking, public transit, tons of amenities and excellent location. (id:41954)
17956 Warden Avenue
East Gwillimbury, Ontario
Welcome to a truly exceptional property offering approximately 9 acres of serene, lush greenery an incredible canvas for your dream estate. Whether you're looking to renovate this solid well appointed home, expand, or completely rebuild, this property offers boundless potential to create a one-of-a-kind residence tailored to your vision. Tucked away in a peaceful setting yet ideally located just minutes from the 404 and all essential amenities, convenience meets countryside charm. Nestled directly across from a prestigious golf course and surrounded by luxury estate homes, the location adds both value and prestige to this already unique offering. Mature trees and rolling landscape provide privacy and a picturesque backdrop, making it the perfect retreat from city life while remaining completely accessible. Properties of this size, in such a prime location, are rarely available don't miss your chance to secure this remarkable piece of land with unlimited potential. Let your imagination soar and bring your personal touch to this hidden gem. (id:41954)
289 Ben Sinclair Avenue
East Gwillimbury (Queensville), Ontario
Stunning 5-Bedroom Home on Quiet Crescent | 2500+ Sq.Ft. | Ravine Lot with Pond & Walkout Basement! This spacious, beautifully designed home is nestled on a quiet crescent in a family-friendly neighbourhood. Features include 5 generously sized bedrooms4 with direct access to washroomsideal for growing families. The primary suite is a true retreat with a spa-like 5-pc ensuite featuring a soaker tub, glass shower & double sinks. Backing onto a scenic pond with walkout basement, this home offers peace and privacy. Close to top-rated schools, parks, trails, Costco, golf, Hwy 404, East Gwillimbury GO & future Bradford Bypass. Perfect for families & commuters alike! (id:41954)
15 Rhine River Street
Richmond Hill (Jefferson), Ontario
This could be your best option, don't miss, book a showing now! You are purchasing a lifestyle, not just a house to live in. Facing a park with multi facilities, Top line quality from Heathwood, Luxury design and well done finishes. plus extras from the seller: nice well done interlock driveway, backyard and gardening, castiron security front door, advanced sprinkler system, security and doorbell cameras, basement kitchen maybe used as a wet bar, electrical fireplace in the basement, unique 2nd level recreation room......RichmondHigh school area, close to commercials and fast to get to highways (id:41954)
1002 - 89 South Town Centre Boulevard
Markham (Unionville), Ontario
Welcome To 89 South Town Centre Blvd Unit 1002, Where Comfort Meets Convenience! Step Into This Bright And Spacious 2+1 Bedrooms, 2 Bathrooms Corner Unit, The Open-Concept Layout And Floor-To-Ceiling Windows Flood This Home With An Abundance Of Natural Sunlight. Soaring 9-Ft Ceilings Create An Airy, Inviting Atmosphere That's Perfect For Everyday Family Living. The Heart Of The Home Is A Beautifully Designed Kitchen Featuring Stainless Steel Appliances, Extended Granite Countertops That Double As A Breakfast Bar, And Ample Cabinet Space, Ideal For Family Meals And Casual Gatherings. The Primary Bedroom Is A Peaceful Retreat With A Large Walk-In Closet And A Private 4 Pc Ensuite. The Generous Den, Complete With Large Windows, Offers Versatility As A Third Bedroom, Nursery, Or Home Office, Whatever Suits Your Family's Needs. Enjoy Resort-Style Amenities Including An Indoor Pool, Gym, BBQ Terrace, Party Room, And Visitor Parking. Located In The Highly Sought-After Downtown Markham Community And High-Ranking School District (Milliken Mills HS & Unionville HS), This Home Offers Unmatched Convenience. Just Minutes From Public Transit, Hwy 404 & 407, Markville Mall, Main Street Unionville, Parks, Restaurants, Grocery Stores, And More. (id:41954)
77 Foreht Crescent
Aurora (Aurora Heights), Ontario
Bright and Large Corner Lot in high demand area Aurora Heights Community Yonge/Wellington ** Beautifully $$$ Renovated Top To Bottom * Modern Design*Deep Lot * Separate Entrance to Finished Basement with Kitchen* Long Driveway can park 7 cars * Spacious 3+2 Bedroom*Great Open Concept * Upgraded Flooring * Updated Large Window * Pot Lights * Modern Kitchen w/ S/S Appliances ,Backsplash * Walk out to Beautiful Deck * Close to the Park * Move In Condition * School Boundry: Aurora Heights Public School, Aurora High School & Dr. G.W. Williams Secondary School * (id:41954)
320 - 39 Upper Duke Crescent
Markham (Unionville), Ontario
Priced to sell, Move-in condition, Freshly painted throughout, 1+1 with 2 full baths, Den can be 2nd bedroom, Private split bedroom floor plan, Engineer hardwood floor where laid, Tall 9 feet ceiling, Spacious open balcony, Modern kitchen equipped with stainless steel appliances & granite breakfast counter top, Resort recreational facilities, Golf simulator room, Theatre room, Gym/Exercise room, Party room/kitchenette, Guest suite, Meeting Lounge, 24/7 concierge, security guard & system, Steps to Viva public transit, restaurant and entertainment, Minutes to Hwy 407, 404 & 7. (id:41954)
102 - 4655 Glen Erin Drive
Mississauga (Central Erin Mills), Ontario
Absolutely Stunning 2 + Den Spacious Ground Floor Executive Suite In The Heart Of Erin Mills Mississauga With Huge Personal Patio With Modern Finishes. Large 2 Bedrooms And Den Is Big Enough To Be Used As A Bedroom Or Office. Open Concept Layout, 9Ft Ceilings, S/S Appliances, Big Cabinets For Extra Storage, Centre Island. 2 Full Baths With Tub And Stand Up Shower, 1 Parking & 1 Locker. Easy access to the Unit. No waiting for the Elevator! An Abundance Of Natural Light With Floor To Ceiling Windows. Situated On 8 Acres Of Extensively Landscaped Grounds & Gardens. 17,000Sqft Amenity Building W/ Indoor Pool, Steam Rooms & Saunas, Fitness Club, Library/Study Retreat, & Rooftop Terrace W/ B.B.Q.'S. Next To Top Schools(John Fraser), Erin Mills Mall, Grocery Stores, Park, Public Transit, Hwy, Hospital, Community Centre, Library, And Much More. (id:41954)
206 - 102 Aspen Springs Drive
Clarington (Bowmanville), Ontario
Welcome to this rarely offered 2 bed 1 bath corner unit offering approximately 920 square feet of bright living space. This condo is located in one of Bowmanville's most desirable communities. It features a dining area perfect for entertaining, a bright and cozy living room and a spacious kitchen. The primary bedroom offers a relaxing retreat, while the second bedroom is perfect for a guest room, office or a future nursery. This unit includes hardwood floors, pot lights and California shutters throughout. Additional features include in suite laundry, a dedicated storage locker, and 1 parking spot with municipal parking permits available for added flexibility. The unit also includes access to a fitness centre, recreational room and visitor parking. Located just minutes from shopping, dining, and picturesque trails. The future Go train station will be within walking distance, and easy access to the 401 highway makes commuting a breeze. Don't miss the opportunity to own one of the most sought after layouts in the condo! (id:41954)
1316 - 125 Western Battery Road
Toronto (Niagara), Ontario
Welcome to Unit 1316 at 125 Western Battery Road, located in the heart of vibrant Liberty Village. This bright and spacious 1-bedroom suite offers a functional open-concept layout with floor-to-ceiling windows and a walk-out to your private balcony. The modern kitchen features granite countertops, a breakfast bar, and stainless steel appliances. The living and dining space is perfect for everyday comfort or entertaining guests. The bedroom includes ample closet space and large windows that let in tons of natural light. Enjoy top-tier building amenities including a full-time concierge, fitness centre, rooftop terrace, party room, theatre lounge, visitor parking, and more. Steps to everything Liberty Village has to offer: Metro, LCBO, Starbucks, restaurants, cafes, parks, and TTC transit right outside your door. Includes: stainless steel fridge, stove, built-in dishwasher, microwave/hood fan, washer and dryer, and one locker. Ideal for first-time buyers, investors, or anyone looking to live in one of Toronto's most connected and energetic neighbourhoods. (id:41954)
54 - 1182 Queen Street
Kincardine, Ontario
Welcome to your dream home in one of Kincardine's most exclusive private communities! The "Callaway" model is a 2-bedroom condo, with 2 full bathrooms, a gorgeous gourmet kitchen and a modern open-concept layout, this home is perfect for relaxed living or entertaining guests. Enjoy serene mornings and stunning views from your patio backing onto the Kincardine Golf and Country Club. Just minutes to the shores of Lake Huron, you'll love the peaceful surroundings and easy access to waterfront recreation, trails, and all the amenities Kincardine has to offer. Whether you're downsizing, investing, or looking for a weekend retreat, this stunning condo offers the perfect blend of luxury, comfort, and location. (id:41954)
32 St Vincent Sydenham Townline
Meaford, Ontario
This exceptional 110-acre parcel provides complete privacy and tranquility, nestled within pristine natural surroundings. A year-round creek flows through the land, ensuring a dependable water supply farming ventures or recreational pursuits.The gently rolling terrain currently serves as cattle pasture, though it holds excellent potential for expanding into cash crop production across 85-90 acres. At the rear of the property, 20 acres of mature hardwood forest create a perfect sanctuary for outdoor enthusiasts and nature lovers.Complete perimeter fencing makes this land immediately suitable for livestock operations, farming, or ranching activities. For those seeking recreational opportunities, the property offers abundant wildlife populations ideal for hunting, hiking, and outdoor adventures.With remarkably low annual taxes of just $680, this represents an outstanding, low-maintenance investment in vacant land. The property's remarkable flexibility makes it an ideal choice for investors interested in agricultural development, recreational activities, or simply embracing the beauty of rural living. (id:41954)
158 James Street N
St. Marys, Ontario
Affordable first home or family property! This 4-bedroom home offers more space than you'd expect. With three bedrooms upstairs and one on the main floor, theres plenty of room for the whole family. The main level features a spacious living room, an eat-in kitchen, a recently updated 4-piece bathroom, and a large entryway/laundry area for added convenience. Step outside to enjoy the covered rear deck and charming board-and-batten-style siding, giving the home a cozy, cottage-like feel. Exterior upgrades include a new fence, metal roof, soffit, and fascia, making for low-maintenance living. The property also offers a surprisingly private yard. Click on the virtual tour link, view the floor plans, photos and YouTube link and then call your REALTOR to schedule your private viewing of this great property! (id:41954)
52 - 1182 Queen Street
Kincardine, Ontario
Welcome to your dream home in one of Kincardine's most exclusive private communities! The "Callaway" model is a 2-bedroom condo, with 2 full bathrooms, a gorgeous gourmet kitchen and a modern open-concept layout, this home is perfect for relaxed living or entertaining guests. Enjoy serene mornings and stunning views from your patio backing onto the Kincardine Golf and Country Club. Just minutes to the shores of Lake Huron, you'll love the peaceful surroundings and easy access to waterfront recreation, trails, and all the amenities Kincardine has to offer. Whether you're downsizing, investing, or looking for a weekend retreat, this stunning condo offers the perfect blend of luxury, comfort, and location. (id:41954)
38 - 1182 Queen Street
Kincardine, Ontario
Welcome to your dream home in one of Kincardine's most exclusive private communities! The "Callaway" model is a 2-bedroom condo, with 2 full bathrooms, a gorgeous gourmet kitchen and a modern open-concept layout, this home is perfect for relaxed living or entertaining guests. Enjoy serene mornings and stunning views from your patio backing onto the Kincardine Golf and Country Club. Just minutes to the shores of Lake Huron, you'll love the peaceful surroundings and easy access to waterfront recreation, trails, and all the amenities Kincardine has to offer. Whether you're downsizing, investing, or looking for a weekend retreat, this stunning condo offers the perfect blend of luxury, comfort, and location. (id:41954)
2501 - 70 Absolute Avenue
Mississauga (City Centre), Ontario
Stunning & Spacious Condo in Prime Mississauga Location! Welcome to this beautifully maintained 3-bedroom + den unit featuring 3 full bathrooms and an impressive 1345 sq ft of interior space plus a 157 sq ft balcony over 1500 sq ft of total living area! The den is large enough to be used as a 4th bedroom or home office, making this layout ideal for families or professionals. Enjoy breathtaking panoramic southeast views of Mississauga and Toronto from your oversized balcony, perfect for relaxing or entertaining. This sun-filled suite boasts a modem open-concept layout, generous living and dining areas, and floor-to-ceiling windows for maximum natural light. Located in a well-managed building with excellent amenities and close proximity to Square One, public transit, schools, parks, and major highways. An exceptional value, don't miss this opportunity to own a rare 3+1 bed, 3-bath unit in the heart of the city! (id:41954)
40 Icon Street
Brampton (Sandringham-Wellington North), Ontario
A Showstopper You Don't Want to Miss! This stunning 2024-built, 38-ft detached home is located in one of Brampton's Newer Sub-Division In Bramalea & Countryside Area!! Crafted by the renowned Remington Homes. Boasting a modern stone and stucco elevation, this fully upgraded property offers luxurious living with 9-ft ceilings on both the main and second floors, smooth ceilings on the main level, and an extended driveway. The main floor features a spacious family room combined with a formal dining area, a separate living room, and a chefs dream kitchen complete with upgraded cabinetry, quartz countertops, and a large center island perfect for entertaining. A beautifully stained oak staircase leads to the second floor, where you'll find four generously sized bedrooms. The primary suite is a true retreat, offering a 6-piece ensuite with frameless glass shower, extra-height vanities, granite countertops, and a large walk-in closet. The remaining three bedrooms are equally spacious and serviced by two additional full bathrooms. Natural light floods the home through numerous oversized windows, and the convenience of a second-floor laundry room adds to the homes functionality. This rare opportunity to own a turnkey luxury home in a highly desirable community wont last long schedule your private viewing today! Conveniently Located Near Hwy 410, Schools, Banks, Grocery Stores & Many More! This Is Your Chance To Experience Contemporary Comfort And Convenience! (id:41954)
