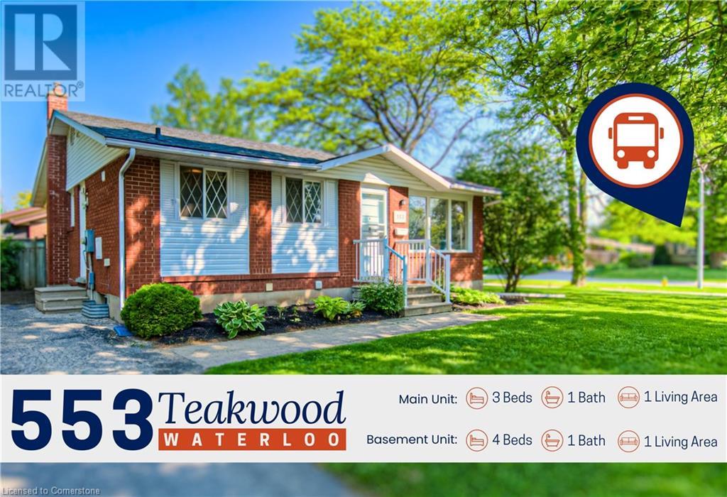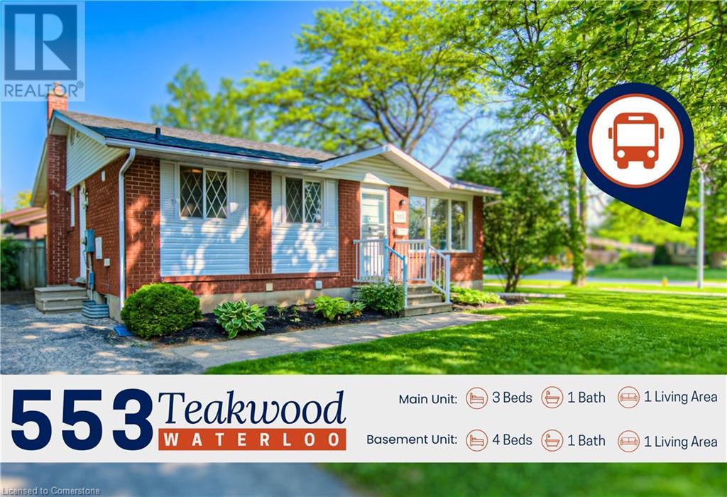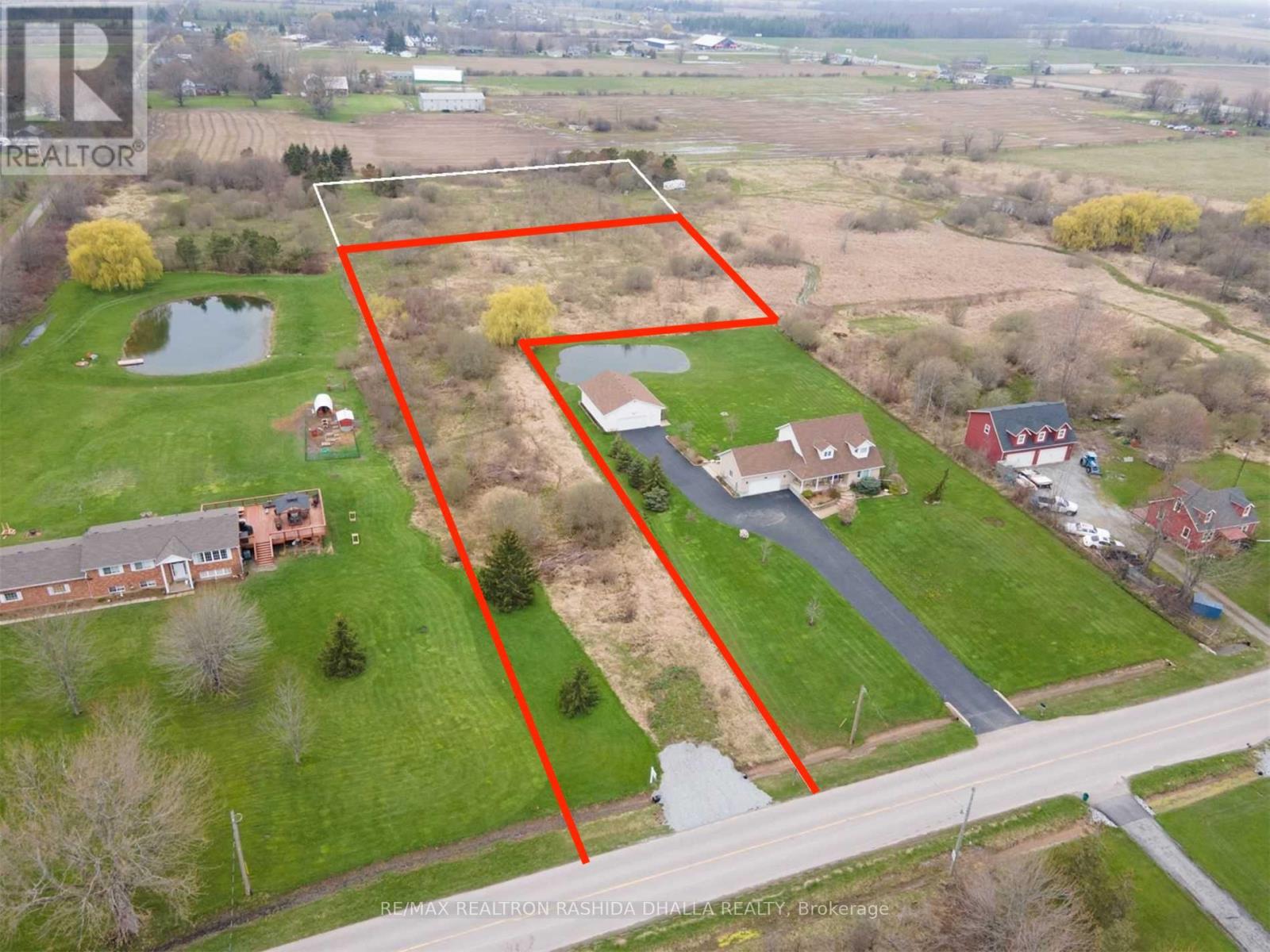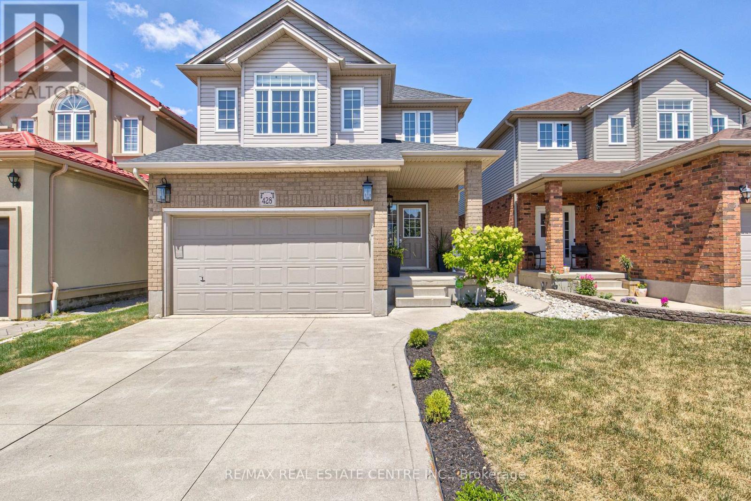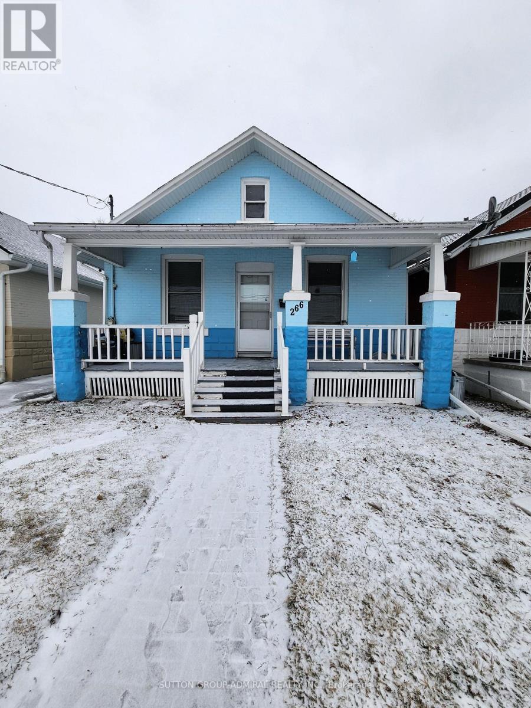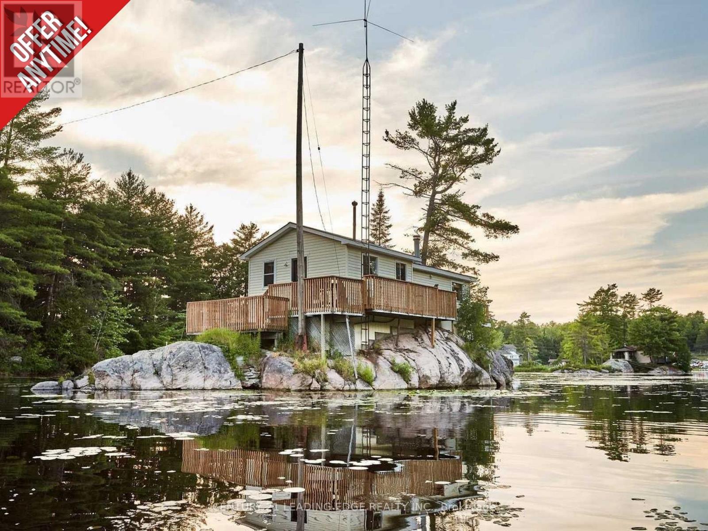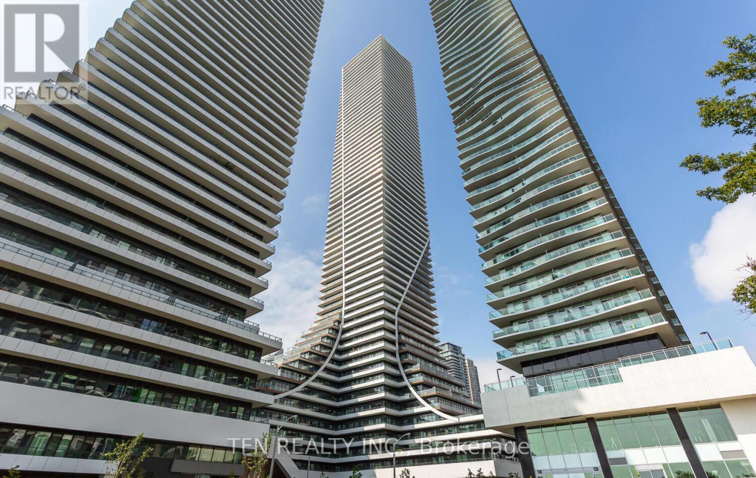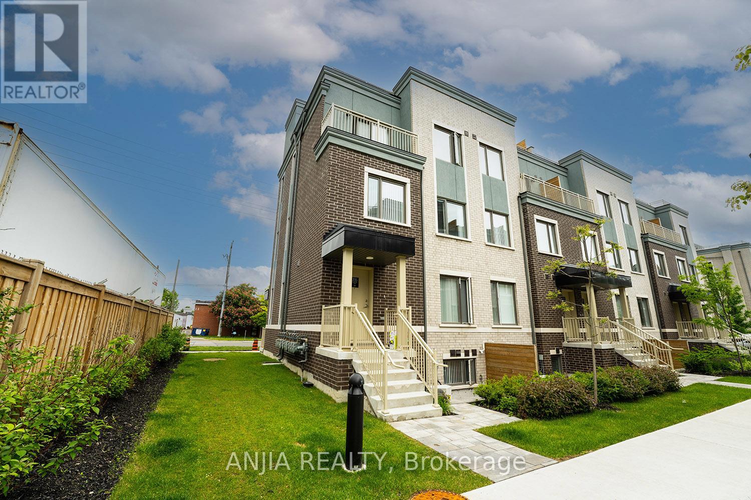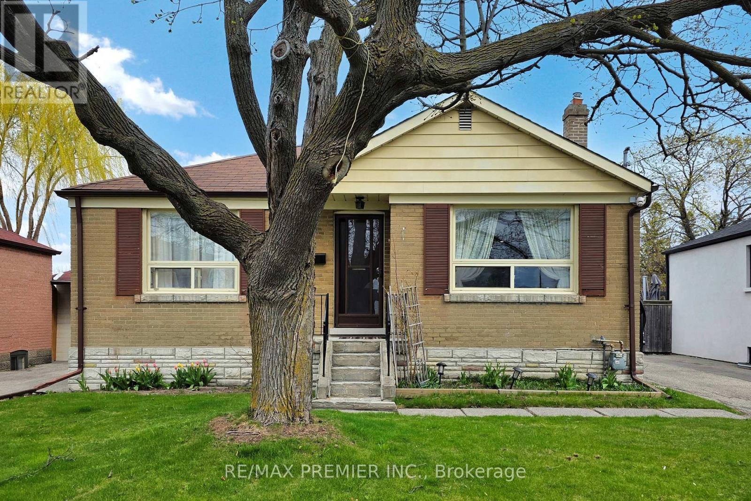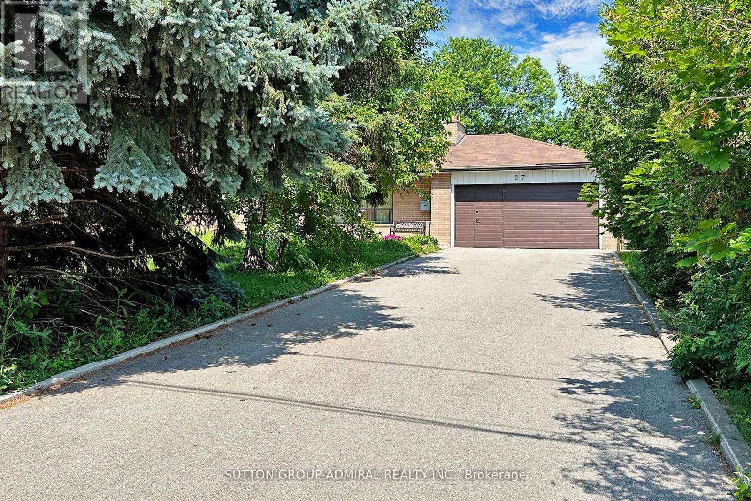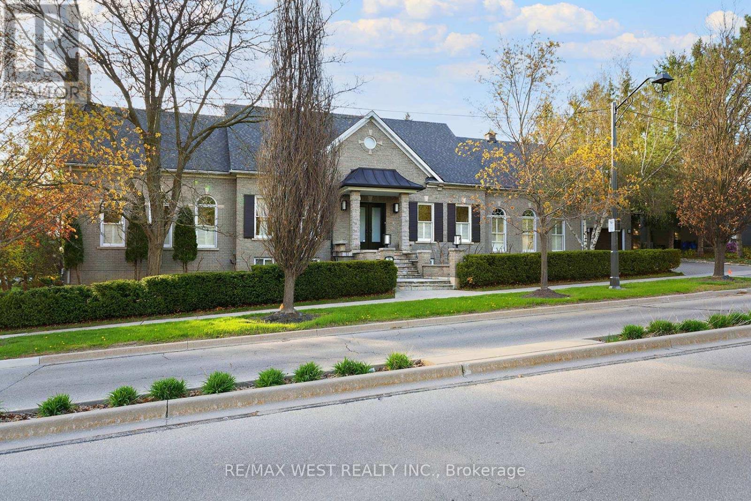553 Teakwood Drive
Waterloo, Ontario
7 bedroom licenced rental. Currently: Class A - 3 bedroom rental licence for the upper level & Class A - 4 bedroom rental licence for the lower level. This unique property stands out as a perfect choice for investors, particularly those who are parents of university students, offering a smart way to manage living arrangements while expanding your investment portfolio. —Highlights— • Design: A well-planned 3-bedroom bungalow complemented by a secondary 4-bedroom basement unit, featuring a separate side entrance for privacy and independence • Capacity: Boasting total 7 bedrooms in total, this property is well-equipped to accommodate a significant number of tenants • Amenities: 2 fully functional kitchens, spacious living areas, and separate laundry facilities cater to all the needs of student life • Location: Nestled in a quiet, safe residential neighbourhood, this property ensures a peaceful study environment • Accessibility: Just a 5-minute bus ride to the University of Waterloo, with the #9 bus stop right outside the front door. For those who prefer walking, the university is a comfortable sub-30-minute stroll away • Convenience: Grocery, drugstores, and restaurants are within a 2km radius; a breezy 18-minute bus ride. Conestoga Mall and transit links are 20 mins • Maintenance: The property is neat, tidy, and has been meticulously maintained, ensuring a hassle-free investment • Parking: A double-wide driveway provides ample space for up to 4 vehicles • Outdoors: A sizable yard, perfect for al-fresco study sessions, summer barbecues, and various lawn games • Additionally, a free-standing shed offers convenient bicycle storage. This property is not just a residence; it's a lifestyle choice for students seeking convenience, comfort, and a sense of community. As an investor, you're not just offering a place to stay; you're creating a home away from home for students, with the added benefit of a robust investment in one of Ontario's thriving educational hubs. (id:41954)
553 Teakwood Drive
Waterloo, Ontario
Live in the upper level and rent out 4 bedrooms on the lower level. You have options with the current Class A - 3 bedroom rental licence for the upper level . Class A - 4 bedroom rental licence for the lower level. This unique property stands out as a perfect choice for investors, offering a smart way to manage living arrangements while expanding your investment portfolio. —Highlights— • Design: A well-planned 3-bedroom bungalow complemented by a secondary 4-bedroom basement unit, featuring a separate side entrance for privacy and independence • Capacity: Boasting total 7 bedrooms in total, this property is well-equipped to accommodate a significant number of tenants • Amenities: 2 fully functional kitchens, spacious living areas, and separate laundry facilities cater to all the needs of student life • Location: Nestled in a quiet, safe residential neighbourhood, this property ensures a peaceful study environment • Accessibility: Just a 5-minute bus ride to the University of Waterloo, with the #9 bus stop right outside the front door. For those who prefer walking, the university is a comfortable sub-30-minute stroll away • Convenience: Grocery, drugstores, and restaurants are within a 2km radius; a breezy 18-minute bus ride. Conestoga Mall and transit links are 20 mins • Maintenance: The property is neat, tidy, and has been meticulously maintained, ensuring a hassle-free investment • Parking: A double-wide driveway provides ample space for up to 4 vehicles • Outdoors: A sizable yard, perfect for al-fresco study sessions, summer barbecues, and various lawn games • Additionally, a free-standing shed offers convenient bicycle storage. This property is not just a residence; it's a lifestyle choice for students seeking convenience, comfort, and a sense of community. As an investor, you're not just offering a place to stay; you're creating a home away from home for students, with the added benefit of a robust investment in one of Ontario's thriving educational hubs. (id:41954)
0 Pleasant Beach Road
Port Colborne (Sherkston), Ontario
Port Colborne Is Niagara's Jewel on Lake Erie Build Your Dream Home There With Over 2 Acres Only 1 Mile From The Sandy BeachesOf Lake Erie. Room For Large Family Home Plus Out Buildings. Hydro And Gas At The Road. Local Residents Are Allowed Pedestrian Access To Sherkston Shores Where They Can Use The Beaches, The Grocery Store, Eat At Boston Pizza, Play In The Arcade Or Enjoy Any Activity Run By Niagara Adventure Sports. Five Minutes To The Quaint Towns Of Ridgeway And Crystal Beach. Close To The Friendship Trail. Buyer To Complete Own Due Diligence Regarding Future Use, Building Permits, Services Etc. Drive By Anytime Please do not disturb neighbours. (id:41954)
428 Thomas Slee Drive
Kitchener, Ontario
Step Into Sophistication And Comfort In This Exceptional, Designer-Finished Home, Perfectly Located In The Desirable Doon South Community. Flooded With Natural Light And Showcasing Premium Finishes Throughout, This Showstopper Stands A Cut Above The Rest. From The Moment You Walk In, The Quality Craftsmanship And Meticulous Attention To Detail Are Undeniable. Fully Upgraded From Top To Bottom-With Thousands Of Dollars Invested- The Home Features A Modern, Upscale Kitchen, Stylishly Renovated Bathrooms, And Contemporary Flooring Throughout, Offering A Truly Elevated Living Experience. The Spacious Primary Suite Includes A Striking Accent Wall, almirah wardrobe in Master Bedroom, And A Spa-Like Ensuite With A Luxurious Soaker Tub-Your Perfect Retreat After A Long Day. A Legal Second Dwelling Provides Excellent Potential For Rental Income Or Multigenerational Living. Located Just Minutes From Hwy 401, Groh Public School, Scenic Parks, Walking Trails, Pioneer Park Plaza And More- This Is A Rare Opportunity To Own A Home That Blends Luxury, Functionality, And Unbeatable Location. (id:41954)
3970 Tannahill Drive
Perth East (Shakespeare), Ontario
BRICK BUNGALOW WITH AN INLAW SUITE ON A QUIET STREET ONLY MINUTES TO STRATFORD AND NEW HAMBURG. FRESHLY REFINISHED LOWER WALKOUT UNIT WITH NEW CABINETS, NEW BATH, FLOORING AND PAINT, SEPARATE LAUNDRY. MAIN FLOOR UNIT HAS 3 BEDROOMS, AND PRIVATE DECK. 1.5 CAR GARAGE ON MAIN LEVEL AS WELL AS A DETACHED 24 X 22 FOOT GARAGE/SHOP!! PERFECT FOR THE HOBBYIST. HUGE LOT WITH PLENTY OF PARKING (id:41954)
266 Nelson Street
Kingston (Central City West), Ontario
Great Investment property for Queens university, just block from Princess St, 10 minute walk to Queens University. 10-15 minute walk to downtown waterfront. Great area. Large park across street. Great area for university rental. Back of home is 2-4 bedroom apartment front of Home is 1 bedroom apartment with present income of $3,000 monthly and potential of over $4,000 monthly (id:41954)
1161 Morrison Lake Road
Gravenhurst (Morrison), Ontario
RAISED BUNGALOW RETREAT WITH THOUGHTFUL UPDATES, LAKE ACCESS, DREAM GARAGE & BUNKIE! Tucked into the trees on a quiet year-round road, this character-filled raised bungalow offers shared lake access just steps away, with a 30-foot dock waiting for your next swim, paddle, or sunset view (the dock is located on municipally owned land). Set on a 100 x 199 ft private lot with a fire pit, patio area, and newer hot tub, perfect for starry evenings outdoors. The massive detached garage (2021) showcases heated concrete floors, a wood stove, Murphy bed, bar, one insulated front garage door (19 x 9), an insulated full-size rear garage door (9 x 8), pine and barn board walls, a drywall ceiling, 100 amp service and surround sound wiring. A rustic, fully furnished 3-season bunkie has a screened-in porch, outdoor bathroom and shower, pine ceilings, electric fireplace, kitchenette, and bar fridge. There is a well appointed outdoor 3 season bathroom with shower to accommodate all guests. Inside the main home, youll find vaulted pine tongue and groove ceilings, barn board feature walls, and rich hardwood flooring. The bright living room is anchored by a custom stone wall built with locally sourced stones and a cozy wood stove. The galley-style kitchen features stainless steel appliances, slate tile flooring, a newer tile backsplash, and a custom-built double pantry finished in pine and barn board. The generous primary bedroom offers a vaulted ceiling, deep closet, and walkout to the covered side porch, while the bathroom showcases a live-edge wood vanity, hand-carved Brazilian stone sink, travertine backsplash, and a Bluetooth-enabled light fixture. With double-insulated exterior walls, a fully insulated crawlspace, 200-amp service, a newer propane furnace, newer roof, updated HRV system, plus a thoughtful addition completed in 2017, this property delivers character and cottage-country appeal just 1 hour from Barrie, 30 mins to Orillia, and 20 mins to downtown Gravenhurst. (id:41954)
3402 Island 340
Galway-Cavendish And Harvey, Ontario
Priced to sell! Look no further for your beautiful island getaway! This bright and pristine home is located on Big Bald Lake and equipped with everything you need to relax and enjoy the natural surroundings! This property offers a 360 degree view as far as the eye can see! 150' of unobstructed waterfront w/ decking almost around the entire perimeter of the home. Spacious patio, perfect for dining or entertaining! Swim or fish off of the privacy of your own dock or venture out to Catalina Bay on your kayak or watercraft! Approx. just 30min north of Peterborough! This is truly a rare gem! **EXTRAS** Includes all existing appliances, light fixtures and window coverings; steel roof; Enjoy this year round getaway - watercraft in the summer and snowmobile in the winter (300m to the bay); Flexible closing! (id:41954)
2022 - 30 Shore Breeze Drive
Toronto (Mimico), Ontario
Welcome To Eau Du Soliel, A Modern Waterfront Community In Mimico! Live At In This Spacious560 Sqft , 1 Bedroom With 105 Sqft Balcony! Amenities Inc Games Room,Saltwater Pool, Lounge, Gym, Yoga& Pilates Studio, Dining Room Party Room And More! Close To The Gardiner Ttc& Go Transit. (id:41954)
2805 - 45 Kingsbridge Garden Circle
Mississauga (Hurontario), Ontario
Immaculate 1477 sq ft. rare-to-find corner unit with 2 underground parking in the prestigious Park Mansion building! Amazing panoramic views. Laminate flooring in L/R DR. Top-of-the-line amenitiesrooftop party room, gym, pool, sauna, racquet court, 24-hour security, guest suites, car wash, tennis courts, etc. Close to Hwy 403, Square One, Public transit, restaurant, Etc. (id:41954)
139 - 235 Birmingham Street
Toronto (New Toronto), Ontario
Bright And Spacious Corner End Unit Townhouse Offering Approximately 1200 Sq.Ft. Of Modern Living Space In South Etobicokes Most Vibrant Parkside Community! This Sun-Filled 2 Bedroom, 2.5 Bathroom Home Features An Open Concept Layout With High Ceilings, A Stylish Kitchen With Stainless Steel Appliances, And Ensuite Laundry For Everyday Convenience. The Main Living Area Is Perfect For Entertaining Or Relaxing In Comfort.Enjoy The Tranquility Of A Lakeside Lifestyle Right In The CityJust Minutes To Lake Ontarios Beaches, Trails, And Green Spaces. One Parking Spot Included. Built By Menkes, This Contemporary Townhome Is Ideally Located Close To Mimico And Long Branch Go Stations, Major Highways, Humber College, Trendy Restaurants, Parks, And All Essential Amenities.A Rare Opportunity To Own A Turn-Key Home In A Prime Location That Blends Urban Energy With Natural Beauty. You Will Love Living Here! (id:41954)
262 Richard Clark Drive
Toronto (Downsview-Roding-Cfb), Ontario
Welcome to this beautiful detached gem - a spacious 3-bedroom bungalow nestled in a quiet, highly sought-after neighbourhood. Situated on a generous lot with fantastic income potential, this home has been thoughtfully updated with a brand-new A/C (2024), basement kitchen, and pot lights throughout. The fully independent basement apartment, complete with a private entrance, is perfect for generating rental income or accommodating extended family. Step outside to enjoy the oversized, custom-made wood pergola, fully enclosable for year-round use. Ready to move in or customize to your taste, this property is bursting with income potential! (id:41954)
410 - 5260 Dundas Street
Burlington (Orchard), Ontario
Exclusive top-floor corner unit condominium in a stylish low-rise building. This home boasts a warm and inviting atmosphere with a large wraparound balcony and serene nature views of the greenbelt and surrounding trails. This spacious 1 bedroom, 1 large Den with ensuite, 2-bathroom unit has 9-foot ceilings and expansive windows that floor the space with natural light, blending indoor comfort with the beauty of the outdoors. Whether you're looking for a serene retreat or a chic urban space, this condo offers the best of both worlds. Enjoy the convenience of a rare TANDEM PARKING SPOT (parking for two cars back-to-back) and a private storage locker. Take advantage of everything the building has to offer. This includes a 24-hour concierge service and a fully equipped gym. Refresh with the scandinavian sauna, steam room, and hot and cold plunge pools. Host family and friends in the party room featuring a sleek modern kitchen, games room or unwind in the beautifully landscaped courtyard gardens and BBQ area. Just minutes from the QEW and 407, with easy access to everyday essentials like grocery stores, restaurants, and Oakville Trafalgar Memorial Hospital. Situated directly across from John William Bouch Public School, in a family-friendly neighbourhood surrounded by parks and walking trails. (id:41954)
235 Conover Avenue
Aurora, Ontario
Meticulously Renovated Luxury Home | Extra Deep Lot | Linked Only by Garage Welcome to this beautifully renovated detached (linked by garage only no interior shared walls) home, sitting on an impressive 153 ft deep lot. Thoughtfully designed with luxury and comfort in mind, this residence blends modern elegance with timeless style. Step inside to discover a spacious layout featuring bright living, dining, and family rooms, all illuminated by elegant pot lights throughout. The upgraded 200-amp electrical panel ensures youre well-equipped for todays lifestyle and any future needs. The gourmet kitchen is a chefs dream with stainless steel appliances, granite countertops, stylish backsplash, and a large pantry. Walk out to the stunning backyard patio an entertainers paradise complete with a gas BBQ line, charming gazebo, and lush, oversized yard. Upstairs, the generous primary bedroom boasts a walk-in closet and a luxurious 5-piece ensuite. The fully finished basement offers exceptional additional living space, including large recreational and fitness areas, plus a modern 3-piece bathroom. This is the perfect blend of form and function in a prime location dont miss your chance to own this truly exceptional home. ** This is a linked property.** (id:41954)
27 Vaughan Boulevard
Vaughan (Beverley Glen), Ontario
Attention investors And Builders! 100 X 200 Feet Lot In One Of The Prime Locations Of Vaughan! Solidly Built, Spacious Bungalow. Finished Basement With Separate Entrance. The House Is Used As A Group Carehome For Permanent Residence (To Be Viewed Only With Serious Offers). (id:41954)
5 Humberview Drive
Vaughan (Islington Woods), Ontario
New roof, New Furnace & Air Conditioner. New Garage Doors. Very well built comfortable spacious house. Quiet forested neighbourhood. Marble slabs at front garden. Easy care landscaping with Perennial Gardens with Sprinkler System. Ivy covering house was recently removed. (id:41954)
124 Coleridge Avenue
Toronto (Woodbine-Lumsden), Ontario
Welcome to 124 Coleridge Ave, a fully transformed home on a quiet, community-minded street in East York-just a short walk from the Danforth, Woodbine subway, and some of the east end's best-kept secrets. This 2-bedroom + office, 3-bath detached home was gutted and extended in 2019 with a designer's touch and long-term living in mind. 1,500 sq ft across the main and upper floors gives you a smart, spacious layout: a real living room, space for a proper dining table, a modern kitchen built for people who cook, and the unicorn of east-end homes- a main floor powder room. Upstairs, you'll find two large bedrooms and a dedicated home office, perfect for remote work or a nursery. The finish quality throughout - custom cabinetry, stylish flooring, induction stovetop, built-in wall oven - was selected for comfort and quality, not quick resale. Downstairs? A fully separate one bedroom plus den basement apartment with its own entrance, separate HVAC, and ceiling heights of 7' to 8'. This isn't your typical basement apartment! There's no access from the main house to the basement (and vice versa). It currently rents for $2,125/month, which means your carrying costs could be over $1,000 less per month compared to many nearby, cheaper, semi's. Outside, you've got a private driveway with parking for up to 3 cars, professional landscaping in the front and a great yard and storage shed in the back. And you're minutes from green spaces like Stan Wadlow, East Lynne, and Taylor Creek Parks, with weekend farmer's markets, an outdoor pool, and trails to explore. Local favorites like Oak Park Deli and Old's Cool General Store are just around the corner, and with groceries, the Woodbine subway station, and 24-hour pharmacies all nearby, day-to-day like is simple. This is a rare opportunity to own a thoughtfully updated, income supporting detached home in a neighborhood that actually feels like home. (id:41954)
705 - 1 Shaw Street
Toronto (Niagara), Ontario
Welcome to the the popular DNA complex - one of King West's most coveted addresses! This thoughtfully designed 1-bedroom + den, 1-bathroom suite offers a seamless blend of contemporary style and urban comfort. The open-concept layout showcases 9 ft., concrete ceilings and engineered hardwood floors throughout, creating a stylish loft-inspired feel. The modern kitchen is equipped with stainless steel appliances, including a new gas stove, granite countertops and an island with a breakfast bar - perfect for cooking and entertaining alike. Complete with a 53 sq. ft. balcony that features a gas BBQ hook up, an owned underground parking spot and an owned locker, this unit is a perfect home in the city! The spacious bedroom features a mirrored, sliding-door closet, while the versatile den makes a great home office, reading nook or dining area. The spa-inspired, 4-piece bathroom includes a granite-surrounded soaker tub, granite counters, an oversized mirror and extra storage. A stacked washer & dryer are conveniently tucked away in a storage closet just off the kitchen. Building amenities include 24-hour concierge, a fully equipped gym, a rooftop terrace with BBQs and lounge seating, a spacious party room, modern common areas, ample visitor parking + more. All this, just steps from the popular Trinity Bellwoods Park, Liberty Village, TTC transit, boutique shopping and some of Torontos top restaurants & nightlife. This is your chance to own a slice of vibrant King West living! (id:41954)
2607 - 110 Charles Street E
Toronto (Church-Yonge Corridor), Ontario
Fabulous X condo, bright & spacious corner unit with gorgeous view, separate 2 bedrooms with new laminate floors(year 2024), 2 full washrooms, 9 ft ceilings, top-to-bottom windows. New appliances(year-2024, stove, fridge, dishwasher).Amazing amenities, gym, billiard/entertainment room, media lounge, roof garden & BBQ area, outdoor swimming pool, steps to Yonge/Bloor two subway stations, University of Toronto, Toronto Metropolitan University. One parking & one locker included. Tenants are willing to move out within 15 days if this unit was sold (id:41954)
512 - 10 Gateway Boulevard
Toronto (Flemingdon Park), Ontario
Welcome to this sun-filled 2-bedroom corner suite offering over 1,000 sq ft of well-designed living space with soaring 9-ft ceilings and breathtaking panoramic view of the valley. The open-concept layout features split bedrooms, oversized windows, and plenty of natural light in every room. Enjoy the convenience of in-suite laundry and a same-floor locker, along with 1parking spot and access to an exercise room. Situated in a quiet, low-rise building just steps to the scenic Lower Don Trail, Costco, public library, and the Dennis R. Timbrell Community Centre offering free programs and a swimming pool. Excellent access to public transportation via Don Mills as well as Flemington Park buses, with nearby connections to the Eglinton and Ontario Lines. (id:41954)
308 - 128 Grovewood Common
Oakville (Go Glenorchy), Ontario
One Bedroom plus Den Condo for Sale At 128 Grovewood Commons In Very Desirable Location In Oakville, Well Maintained Unit and Building, Very Spacious One Bedroom Plus Large Den, 9-Foot Ceilings, Open-Concept, Beautiful and Very Practical Layout With Open Concept Kitchen, Quartz Countertops and Backsplash, Large Upgraded Custom Centre Island With Quartz Countertop, Updated Bathroom With Higher Vanity and Standup Shower, Located In Highly Desirable And Convenient Area of Oakville, Just Steps Away Grocery & Box Stores, Parks, Schools, Public Transit, Places Of Worship, And Major Highways. One Parking And Locker Included, Large Separate Den is Good for Children Playroom or Home Office, Must See!! (id:41954)
996 Vickerman Way
Milton (Co Coates), Ontario
Welcome to 996 Vickerman Way in the heart of Milton's Coates neighbourhood - an established, family-friendly area known for its quiet streets, strong sense of community, and proximity to parks, schools, and everyday essentials. This Sundial Balsam model offers 2,540 sq. ft. of well-designed space on a peaceful street with one-way access off Louis St. Laurent, limiting traffic and adding to the relaxed feel. Inside, the main floor features 9-foot ceilings, hardwood floors, and a main-floor office tucked away near the front entrance - ideal for working from home without giving up a bedroom. The renovated custom kitchen with tall cabinetry overlooks the backyard and flows into the open-concept family room with a cozy gas fireplace. The 100-foot deep lot is noticeably larger than most in the area. Enjoy a sense of privacy with greenspace behind and mature bushes along the back fence, and entertain with ease on the massive wood deck featuring a covered dining area - perfect for hosting. Upstairs, you'll find new carpet (2025) and four oversized bedrooms, including a spacious primary retreat with two walk-in closets and a 5-piece ensuite with double sinks and a glass shower. The main-floor laundry offers added convenience with access to the garage. Additional features include east-west exposure for great natural light, an unfinished basement with future potential, and a front ramp that can remain or be removed. A short walk to Coates Park, Tim Hortons, Metro, FreshCo, Starbucks, schools, and more. A beautifully cared-for home in a quiet, welcoming neighbourhood - you'll feel right at home. (id:41954)
560 Woodview Road
Burlington (Roseland), Ontario
Welcome To 560 Woodview Rd - A Luxurious, Custom-Built Masterpiece In Burlington's Prestigious Roseland Community. This Must-See Home Features Approximately 6,000 Sqft Of Elegant Living Space On A 64x200 Ft Lot, Blending Contemporary Design With Unparalleled Comfort. From The Grand Foyer, With Its Soaring 22-Foot Ceilings, Step Into A Bright, Spacious Living Room Complete With Tall Windows And A Cozy Fireplace. The Main Level Combines The Best Of Open-Concept And Private Living, Showcasing High-End Finishes Throughout. The Elegant Living And Dining Rooms, Featuring A Servery And Custom Ceiling Design, Set The Stage For Memorable Gatherings, While The Impressive Great Room With A 22-Foot Cathedral Ceiling And Oversized Window Invites Plenty Of Natural Light. A Versatile Home Office Or Studio Is Conveniently Located On The Main Floor, Perfect For Working From Home. The Gourmet Chefs Kitchen Boasts Professional-Grade Appliances, Including A Gas Burner Stove With Pot Filler, Built-In Fridge, Dishwasher, Microwave, Professional Coffee Maker, And An Oversized Center Island. Nearby, Tall Double Sliding Doors Open Onto A Composite Patio Overlooking Lush Green Grass, Creating An Ideal Setting For A Future Pool And Spa. The Open Staircase Leads To The Second Level, Featuring Four Spacious Bedrooms, Each With Its Own Ensuite. The Primary Suite Includes A Spa-Like Bathroom, Built-In Custom Closet, Luxury Shower, And A Gas Fireplace For Ultimate Relaxation. Every Room has its own Ensuite. A Professionally Finished Walk-Up Basement Offers 9-Foot Ceilings And Two Separate Apartments, Perfect For An In-Law Or Nanny Suite. The Luxurious Ambiance Continues Throughout, With Custom Tiles, Engineered Hardwood Floors, Large Windows, All Electronic Blinds And Curtains, And Modern Chandeliers. This Homes Tall Windows And Extended Ceiling Heights Flood Every Room With Natural Light, Creating An Inviting And Elegant Space You Wont Want To Miss. (id:41954)
0 Jim Young Road
Machar, Ontario
Sought after waterfront lot on Eagle Lake, located in Machar Township in the beautiful Almaguin Highlands. Westerly facing, 100 ft natural waterfront lot, nicely treed, near the end of year round municipal road, is awaiting your building plans. Hydro available at the road. A perfect spot summer and winter. Enjoy all water activities including swimming, kayaking/canoeing, boating and all your fishing adventures. Eagle Lake is not only known for its natural scenery, islands, and granite outcroppings; it's also home to the Hockey Opportunity Camp, Mikisew Provincial Park, and the Eagle Lake Narrows Country store. Machar and surrounding area has become a destination for many, approximately 2.5 hours from the GTA. Don't let this opportunity pass you by, to own one of the few remaining building lots on Eagle Lake. (id:41954)
