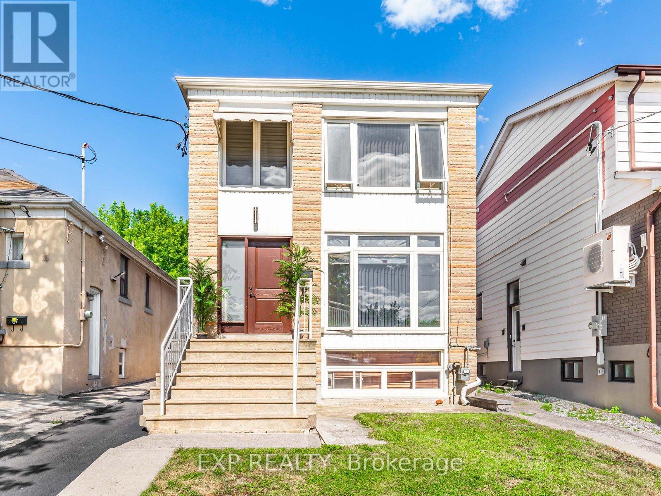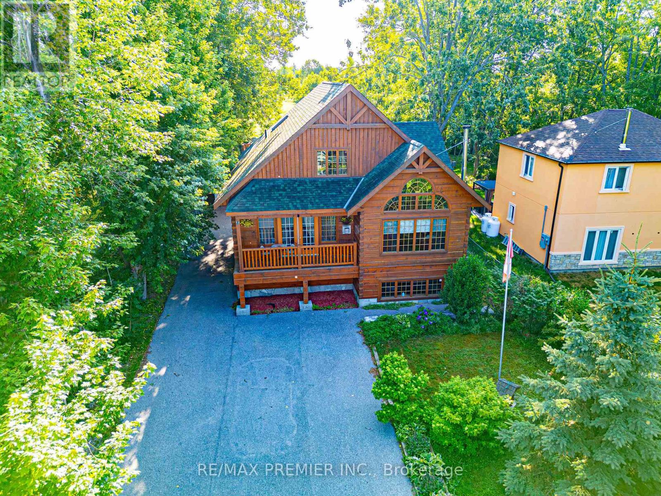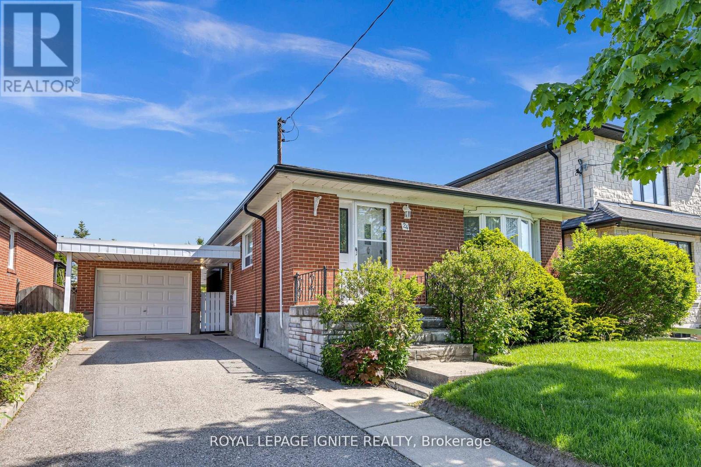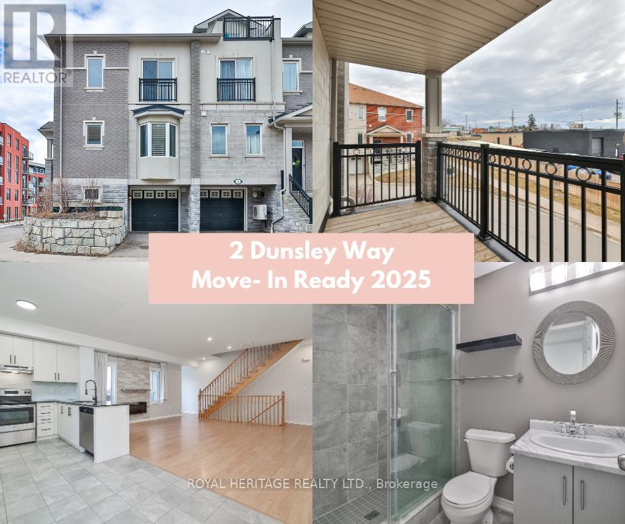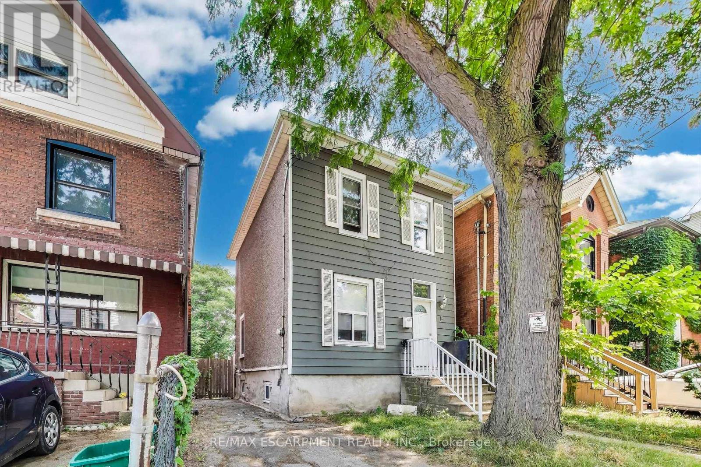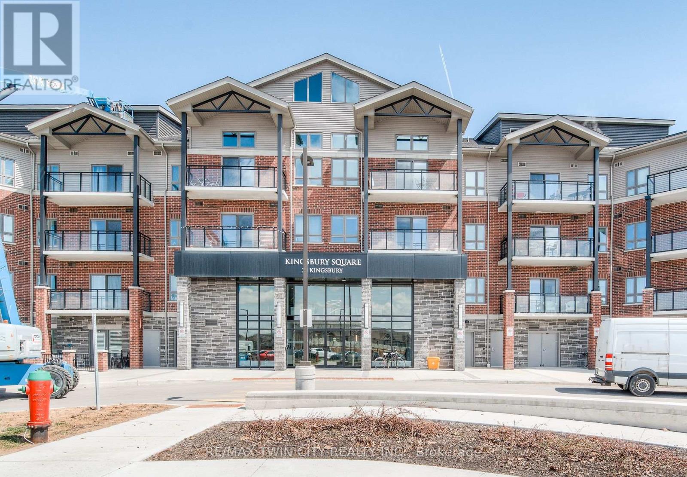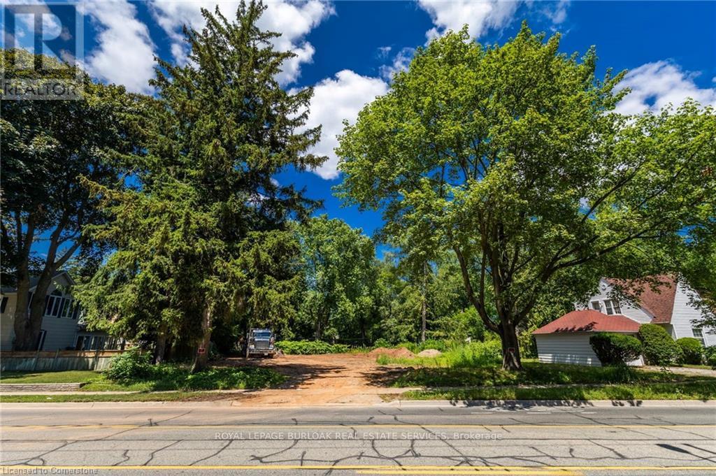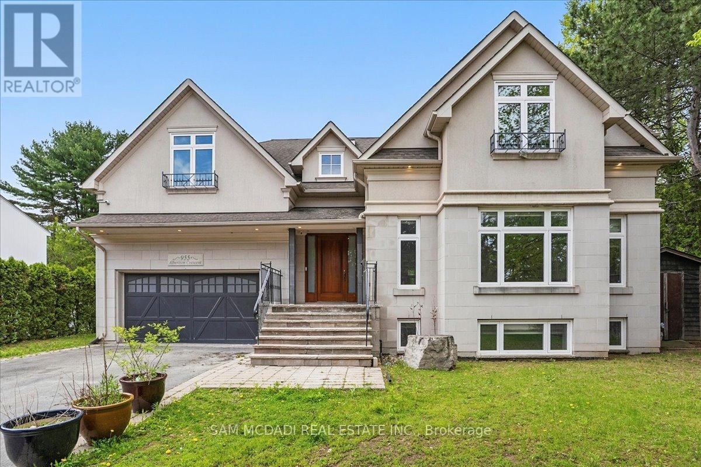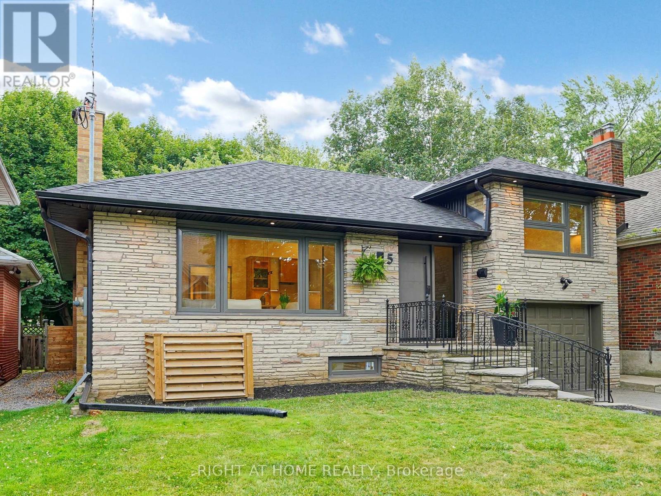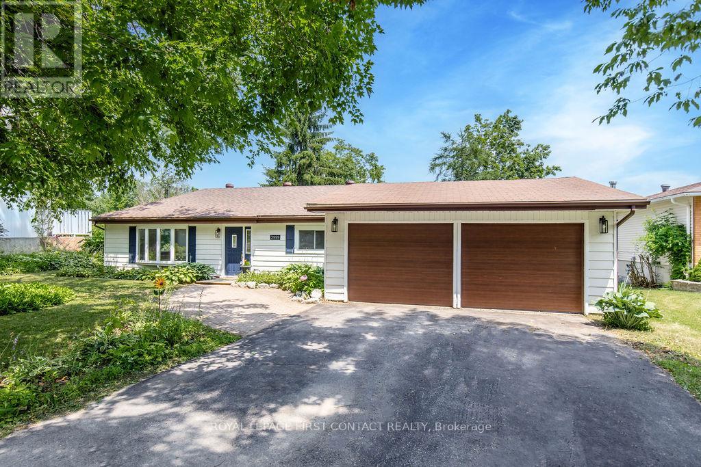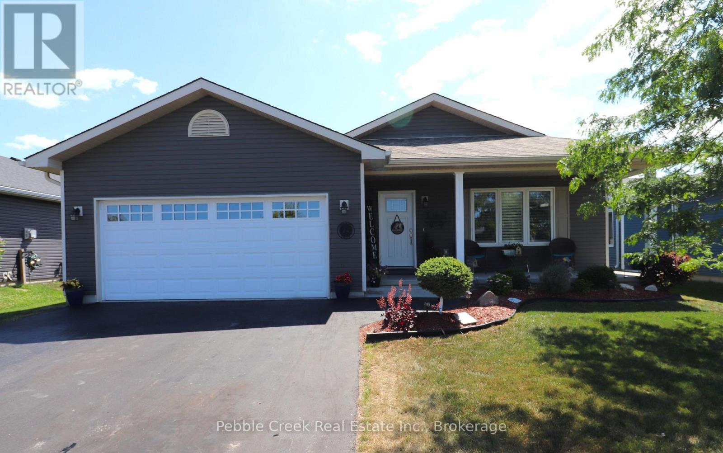65 Branstone Road
Toronto (Caledonia-Fairbank), Ontario
Welcome to 65 Branstone, a duplex with Income-Generating Potential. Great investment opportunity- live in and rent out. Three fully renovated 2-bedroom units and one updated bachelor unit. 4 separate units total. This property is designed for maximum rental income. New windows throughout, a high-efficiency furnace, and central A/C. Features include: 3 Separate Hydro Meters. Coin-Operated Washer & Dryer ($3.50 per wash/dry). Double Garage + 3 Additional Parking Spaces. Stainless steel appliances in the 3 renovated units. Great location near shopping, restaurants, parks, TTC & the new Eglinton LRT (id:41954)
2441 Lakeshore Drive
Ramara, Ontario
Full-time living or your dream retreat - an extraordinary & modern Confederation Log & Timber Frame home offering warmth, craftsmanship, and timeless beauty, across the street from the shimmering shores of Lake Simcoe. Located on a spacious 60 x 200 lot (0.28 acres), this handcrafted log home is a rare gem, blending rustic luxury with modern comfort across 2,800+ sf of living space (1,763 sf +1,054 sf bsmt). Whether you're looking for a year-round family home, a weekend escape, or a serene work-from-home haven, this property delivers it all. As you enter, you're greeted by soaring cathedral ceilings and rich wood tones that instantly make you feel at home. Large windows wrap the living space, bathing it in natural light and offering peaceful partial views of Lake Simcoe. The open-concept layout effortlessly connects the kitchen, dining, and living areas, making it ideal for gatherings or quiet nights by the fire. This thoughtfully designed home features 5 spacious bdrms and 3 full bathrms, providing ample room for family and guests. The main flr boasts a welcoming bdrm, perfect for those seeking single-level living, while two additional bdrms upstairs create a cozy and private sleeping space under the exposed beams. The lower level includes two more bdrms, a full bath, and a rec room - perfect for hosting & entertaining. Step outside into your personal backyard sanctuary, complete with a large, detached garage/workshop. Unwind after a long day in your private outdoor sauna, tucked into nature and ready to soothe the soul. This property offers year-round enjoyment like no other. Located in a quiet and friendly community, you'll enjoy quick access to the lake, local marinas, parks, trails, and all-season activities. Homes of this caliber, especially custom built by Confederation Log & Timber Frame, don't come to market often. Truly a one-of-a-kind home, located across the street from Lake Simcoe. (id:41954)
7 Counsellor Terrace
Barrie (Innis-Shore), Ontario
Stunning Executive Home with over 3000 sq ft of finished living space! Offering 4 generous-sized bedrooms and 3.5 bathrooms, perfect for a large family. The main level boasts gleaming hardwood and ceramic flooring, with expansive living and dining areas perfect for both everyday living and entertaining. The spacious kitchen features granite countertops, stainless steel appliances, and overlooks the open-concept family room, creating a perfect space for gathering and hosting. The huge primary suite is a true retreat, featuring his and her walk-in closets and a large ensuite with a stand-up shower and luxurious soaker tub. Step outside to enjoy the low-maintenance composite deck & fully fenced backyard, ideal for family gatherings and outdoor relaxation. This home has been meticulously updated, including new shingles (2021), new doors and windows throughout (2022), new siding, fascia & eavestrough (2022), new furnace and AC (2020), a brand new finished basement (2024) complete with rec room, bedroom/home office & 3 pce bathroom, and stylish new stairs and railings (2024) complete the fresh, modern look. This prime south end Barrie location is just mins to schools, parks, shopping & highway access. Unbelievable value - Don't miss out on this incredible opportunity! (id:41954)
82 Sandbanks Drive
Richmond Hill (Oak Ridges Lake Wilcox), Ontario
Nestled in the prestigious Lake Wilcox community of Oak Ridges, this custom-built home is a must-see to fully appreciate its exceptional quality finishes and meticulous attention to detail. Boasting 5 spacious bdrs and 8 baths, 5,328 sqf above grade with 8,000 sqf total finished living space, this property showcases extensive millwork and crown mouldings throughout along with 3 inviting fireplaces that add warmth and character, custom vanities and closets in each bedroom.The chef's dream kitchen is a culinary masterpiece, with a top-of-the-line Thermador appliances, and a convenient butlers pantry.Additional highlights include an elevator for easy access to all levels, a wine cellar for your collection, and a dedicated theatre room for entertaining. (id:41954)
24 Beran Drive
Toronto (Woburn), Ontario
Beautifully maintained 3+1 bedroom, 2-bathroom bungalow located in the desirable Woburn community near Cedarbrae. This charming home features an inground pool and a spacious deck perfect for summer entertaining, and backs onto a lush greenspace with no backyard neighbours for added privacy. The bright and functional layout includes a separate entrance to the finished basement, which offers a living room, an extra bedroom and bathroom, additional space that could easily be converted into a rental unit for extra income. Conveniently located near Cornell Public School, Cedarbrae Mall, TTC transit, parks, and with easy access to Hwy 401, this home is the perfect blend of comfort, opportunity, and location. (id:41954)
404 - 84 Aspen Springs Drive
Clarington (Bowmanville), Ontario
Offers anytime on this incredible 2 bed 2 bath condo in the heart of Bowmanville. This newer and modern building features a great playground courtyard, ample visitor parking and is located close to shopping, dining, and transit including the coming soon GO station! Inside you'll find an entrance foyer with ensuite laundry and closet, opening up to the granite kitchen with stainless steel appliances, undermount sink and large pantry. The open concept living room features a fantastic walk out to a large balcony overlooking the park. Two spacious bedrooms include the primary with his and hers closets and 3 piece ensuite with walk in shower. Complete with a second full 4 piece bath, this condo is the perfect mix of convenience and modern living! (id:41954)
2 Dunsley Way
Whitby (Pringle Creek), Ontario
Perfect Timing To Get Into The GTA Market With This 3 Bedroom/ 2 Full Washroom End Unit Townhome In The High Desirable Pringle Creek Area * Private Entrance With Porch & Lots Of Natural Light Throughout! * Walking Distance To All Major Amenities: 15 Mins To French Immersion Julie Payette PS, 7 Mins To C.E . BROUGHTON PS, 5 Mins To The Bus Stop, Restaurants,Groceries, 407/401 & So Much More! * Only 7 Years Old, 1 Car Garage + 1 Driveway Spot With Direct Garage Access * Spacious & Inviting Open Concept 2nd Floor With Well Maintained Kitchen, Breakfast Bar, Backsplash, Granite Countertops, & Tiled Flooring! * Separate Dining Area Combined With Kitchen Which Has A Beautiful Bay Window *Living Room Features Laminate Flooring & Access To The Terrace * Larger 3rd Floor Brings Convenience With Laundry Room & Wide Hallway * Primary Bedroom Includes Large Closet With Closet Organizers, Semi Ensuite & Laminate Flooring! * 2nd Bedroom Just As Spacious With Laminate Flooring, Double Closet & Window! * Perfect Size For A First Time HomeBuyer Or Downsizer In A Great Area To Get Your Foot Into The Real Estate Market! Main Floor Features 3rd Bedroom (Includes Window & Closet) & Full 3 PC Bath With Sliding Glass Door! Don't Miss Out On This Home! Monthly POTL fee is approx $224.73/month. * Buyer acknowledges that the property is subject to Restrictive Covenants as contained in Instrument N. DR1654984 (copy of which is attached as schedule "C" hereto). Buyer further acknowledges that this Instrument will remain on title and will not be discharged by the Seller on closing. Property is being sold "as is" and Seller makes no warranties or representations in this regard. *Buyer agrees to conduct his own investigations and satisfy himself as to any easements/rights of way which may affect the property. Property is being sold "as is" and Seller makes no warranties or representations in this regard. (id:41954)
8 Madison Avenue
Hamilton (Gibson), Ontario
Fantastic opportunity to own in central Hamilton! Enjoy downtown pedestrian-friendly living, walking distance to schools, International Village, James Street North Shops, King William Restaurant District, cafes, and transit. Quick drive to the HWY and commuting options. The main floor of this home features a lovely foyer, generously sized living and dining room, and a kitchen with direct access to the backyard and main floor laundry. On the second floor, you will find 3 bedrooms and a 4pc bath. The unfinished basement has plenty of storage space and walkout separate entrance. BONUS: Deep lot provides a rare large backyard perfect for BBQs with friends. 1 car parking. Do not miss out, book your showing today! (id:41954)
327 - 35 Kingsbury Square
Guelph (Pineridge/westminster Woods), Ontario
Welcome to this beautifully maintained end-unit condo in Guelphs sought-after Westminster Woods community. Built in 2020 and offering almost 1,000 square feet of bright, open-concept living space, this 2-bedroom, 2-bathroom unit blends comfort, style, and convenience. Enjoy the privacy of an end-unit design, enhanced by large windows that fill the home with natural light. The thoughtfully designed layout features a spacious living and dining area, freshly painted walls (2025), and a modern kitchen with updated backsplash (2025), granite countertops, and ample cabinetry perfect for everyday living and entertaining. The primary bedroom offers a generous layout with a full ensuite bath, while a second full bathroom adds functionality for guests or family. Additional highlights include in-suite laundry, one exclusive parking space, an exclusive bike storage room, and a private storage locker for added convenience. With some of the lowest condo fees in the city for a 2-bedroom, 2-bathroom unit of this size, owners can enjoy lower monthly costs without sacrificing quality. Residents also have access to two separate party lounges for small or large gatherings, and a stylish entertainment and movie lounge for hosting and relaxing. Ideally located close to shopping, amenities, the 401, and downtown Guelph, this move-in-ready condo offers privacy, peace of mind, and everyday comfort in one of the citys most desirable communities. (id:41954)
5 Carson Lake Crescent
South Bruce Peninsula, Ontario
This is one of Sauble Beach's top neighbourhoods! A quiet no-exit crescent tucked away from the hustle of downtown, yet just minutes to all amenities and our world-famous beach. This roomy 4-bedroom backsplit has great bones, loads of sunny windows, and solid potential. The main floor features three spacious bedrooms, a 4-piece bath, an eat-in kitchen, and a bright dining/living room combination. The dining area opens through sliding doors to a back deck overlooking a private, treed oasis. The full basement is laid out with a family room, bedroom, workshop, and an extra-large laundry room. Well-maintained with gas heat and plenty of parking A solid starter or family home with tremendous potential to update and turn into a true showstopper in a location that justifies it. (id:41954)
220 George Street
St. Marys, Ontario
Welcome to 220 George St. in the beautiful town of St. Marys. Located on a large corner lot just up from Cadzow Park, this century home is looking for new owners to make her their own. With 3 bedrooms, 1.5 baths, original trim and stained glass window, some original charm remains. The backyard is large with mature trees and perennials. If you're searching for a well-priced property to call home look no further. (id:41954)
2379 Lakeshore Road
Burlington (Brant), Ontario
Looking to build your dream home on Lakeshore Road, then look no further. An incredible opportunity awaits to create a custom home tailored perfectly to your needs. This beautiful Lakeshore Road property, framed by mature trees, offers 49 feet of frontage and a depth of 120 feet. Ideally located near top-rated schools, everyday amenities, and just a short walk to the vibrant downtown core. All municipal services are available, including city water, sewer, hydro, and natural gas. Looking for more frontage? The adjacent property 2379 Lakeshore Road must be purchased as a package deal. Both can be merged to obtain a total of 99 feet of frontage. Don't miss this rare chance to secure a prime building lot in one of the areas most desirable locations. (id:41954)
955 Albertson Crescent
Mississauga (Lorne Park), Ontario
This stunning custom-built home sits on a premium lot in the heart of Lorne Park, showcasing top-tier finishes and exceptional design. The grand foyer with skylights leads into an open-concept layout and oversized windows that flood the space with natural light. Enjoy a chefs kitchen with luxurious countertops and new tile flooring, flowing into a spacious family room with views of a multi-tiered deck perfect for entertaining. Upstairs features four generously sized bedrooms offering comfort and flexibility for the whole family. The bright, finished basement includes large above-grade windows, a nanny/in-law suite, and versatile living space. Vacant and ready for immediate occupancy. A rare opportunity in one of Mississauga's most prestigious communities. (id:41954)
336 - 1100 Lansdowne Avenue
Toronto (Dovercourt-Wallace Emerson-Junction), Ontario
Architecturally iconic. Creatively inspiring. Unapologetically cool. Welcome to The Foundry Lofts an authentic two-storey hard loft that delivers nearly 1,200sq.ft. of industrial charm and modern design in one of Toronto's most captivating conversions. This 2 storey, west-facing loft is a rare gem, featuring 2 full bedrooms, 2 bathrooms, and 2 parking spots-a true luxury in the city. Soaring ceilings, exposed heritage brick, oversized warehouse-style windows, and upgraded flooring set the tone for a space that feels both expansive and intimate. The open-concept layout blends form and function with a sleek contemporary kitchen, perfect for quiet mornings or impromptu dinner parties. Every corner of this loft is thoughtfully designed, with clean lines, modern finishes, and a timeless industrial edge.Live at the intersection of history and creativity. Originally a 19th-century train factory, the Foundry now houses one of the city's most unique communal spaces: a 16,000 sq.ft. glass-topped atrium perfect for remote work, casual hangs, or photo-worthy meetups. Residents also enjoy a gym, theatre, party and conference rooms, and abundant visitor parking.Outside your door: Geary Avenues indie breweries and recording studios, the design shops and cafés of The Junction, the Italian flair of Corso Italia, and expansive green space at Earlscourt Park. Fuel up at Balzac's, dine at Parallel or Famiglia Baldassarre, and hop on the TTC in minutes.Take advantage of this rare opportunity to own a curated piece of Toronto's industrial past, updated for modern, inspired living! (id:41954)
701 - 20 Brin Drive
Toronto (Edenbridge-Humber Valley), Ontario
Introducing a rare opportunity in the prestigious Kingsway By The River - one of only a handful of "Club Level" units that benefit from additional square footage, taller ceilings, upgraded interior & with BBQ's permitted on terrace. This stylish suite on the "Club Floor" features soaring 10'3" ceilings and a thoughtfully designed layout with tasteful upgrades including wide-plank modern flooring, Miele appliances, built-in wine fridge, spacious pantry and huge terrace with BBQ. This condo is perfect for entertaining or relaxing while enjoying serene views of the courtyard or the Humber River. Ideally situated just steps from shops, Humber River trails, and transit, this lifestyle residence includes both parking and a storage locker. The building offers five-star amenities, including a concierge, state-of-the-art gym, party room with BBQ terrace, elegant lounge and dining areas overlooking the Humber River, a guest suite, visitor parking, library, and a convenient dog wash station. (id:41954)
314 - 3401 Ridgeway Drive E
Mississauga (Erin Mills), Ontario
One year New 1-Bedroom + 4 pc Bath + 1 parking low rise Condo Near UTM & South Common Mall. This stunning 1-bedroom, 1-bathroomunit with a southwest-facing unobstructive view. This modern unit features: Full-sized kitchen with quartz countertops, stainless steel appliances, and a subway tile backsplash; Open-concept living area with plenty of natural light; 4-piece bathroom and Full sized washer and dryer. A well-managed, low-rise 4-storey building. Easy access to: South Common Mall, Erin Mills Town Centre, and local shopping; University of Toronto Mississauga & Sheridan College; New popular Ridgeway Plaza for various food choices and Friend gathering; Public transit; Winston Churchill GO; Hwy 403/407/QEW; Credit Valley Hospital; Walking/hiking trails, community centers, Lifetime Fitness. Nearby conveniences include Costco, Best Buy, Home Depot, and Canadian Tire. A quiet, well-connected neighborhood with affordable price to start to own don't miss out! (id:41954)
5 Mattice Road
Toronto (Islington-City Centre West), Ontario
A beautifully transformed side-split home in prime Central Etobicoke, offering style, space, and function. Completely renovated in 2023 by Sanza Homes, this turn-key property has been updated from top to bottom, a brand new kitchen, bathrooms, floors, windows, doors, trims, mechanical, plumbing, and electrical systems (with upgraded 200-amp panel), insulation and drywall, and roof. Property features rare 12-foot ceiling in the living, dining, and kitchen areas, creating a roomy and open feel. The custom made maple wood kitchen, quartz counter top and backsplash, and European white oak hardwood floors exude warmth, luxury, and durability.The home is flooded with natural light and offers a seamless open layout perfect for modern family living. Step outside to a spacious backyard with a concrete terrace for outdoor enjoyment. With three parking spots and custom made front and side doors, curb appeal is matched by function. Set on a quiet, tree-lined street close to top-rated schools, parks, and walking distance to Islington TTC station. A rare blend of craftsmanship, comfort, and location. Just move in and enjoy. (id:41954)
3999 Line 13 N
Oro-Medonte (Warminister), Ontario
Welcome to 3999 Line 13 North, a beautifully refreshed bungalow ideally located in the highly desirable community of Warminster just a short stroll to Warminster Public School. This move-in ready home sits on an extra-large lot of over half an acre, offering space, privacy, and comfort both inside and out. Step inside to discover a thoughtfully updated interior featuring a refreshed kitchen with modern finishes, all-new flooring throughout the main level, upper level and basement, and updated bathrooms that blend style with functionality. Contemporary lighting and finishes throughout the home create a bright, modern feel thats both welcoming and stylish. The oversized double garage offers ample space for vehicles, storage, or a workshop, and includes convenient rear yard access as well as direct inside entry to the home. The garage doors were replaced in 2023, and the roof was fully redone in 2024 (garage roof in 2022), giving you peace of mind for years to come. Downstairs, the finished basement is bright and inviting with large, above grade windows, new flooring, and a shiplap feature wall perfect for a rec room, play room or office space. Enjoy the spacious backyard, ideal for outdoor living, gardening, and entertaining with plenty of room to grow, play, and relax on your own private slice of Warminster. Don't miss this opportunity to own a stylish, updated bungalow on an expansive lot in one of the areas most family-friendly communities! (id:41954)
401 - 140 Cedar Island Road
Orillia, Ontario
2208 SQ FT PENTHOUSE WITH MASSIVE ROOFTOP TERRACE, PRIVATE BALCONY, 2 PARKING SPOTS, LAKE VIEWS & RARE PRIVATE DOCK SLIP! Heres your chance to own the crown jewel of Elgin Bay Club, a highly sought-after waterfront penthouse with over 2,200 sq ft of light-filled living space and jaw-dropping views of Lake Couchiching. This bright corner unit features an expansive private rooftop terrace with panoramic views of the lake and Orillia skyline, plus a balcony with a glass sliding walkout overlooking the marina, waterfront park, and downtown. Minutes to shops, dining, trails, parks, beaches, and a marina, this prime location is all about lifestyle. The kitchen offers white cabinets with some glass inserts, granite counters, a bold black/white tile backsplash, an updated built-in oven and cooktop, a large pantry and a breakfast nook. The expansive living and dining areas are anchored by a gas fireplace and feature dual furnace systems with separate heat controls. The generous primary bedroom includes a sitting area, a walk-in closet and a 4-piece ensuite with a glass shower, jacuzzi tub and massive vanity. A 4-piece main bath serves the second bedroom. Bonus second-level loft with a walkout offers added living space and flexible use. Newer vinyl flooring is featured throughout most areas, with in-suite laundry and ample storage adding everyday convenience. Two owned parking spaces, one underground and one outdoor, an exclusive storage locker, make daily living easy. Residents enjoy amenities including a party/meeting room, rooftop deck, community BBQ and visitor parking. Enjoy exclusive ownership of one of Elgin Bay Clubs rare private dock slips, as one of the few residences with this privilege, so you can pull up on your boat, store your kayak, and savour waterfront living! Fees include water, parking, building insurance and common elements. Opportunities like this are few and far between - make this rare waterfront penthouse your #HomeToStay before someone else does! (id:41954)
1990 Hunking Drive
Oshawa (Taunton), Ontario
Prime North Oshawa Location! Fantastic 3 Bedroom, 3 Bathroom Family Home with a Beautiful Picturesque Front Ravine View. Professionally Landscaped Front & Backyards. Bright, Open-Concept Layout, Gorgeous Family-Sized Kitchen featuring a Huge Island, Stainless Steel Appliances, and Walk-Out to a Fully Fenced Backyard, Spacious Bedrooms & Modern Bathrooms, Conveniently located within Walking Distance to Schools, Bus Stop, and Recreation Centre, Quick Access to Hwy 407 & 401. (id:41954)
930 - 525 Wilson Avenue
Toronto (Clanton Park), Ontario
Welcome to Gramercy Park Condos at 525 Wilson Ave - a stylish urban retreat just steps from Wilson Station! This beautifully appointed 1+Den suite offers one of the best and most functional layouts in the building, combining modern finishes with incredible convenience. The open-concept kitchen, living, and dining area is perfect for both everyday living and entertaining, featuring stainless steel appliances, granite countertops, and sleek laminate floors. The spacious den offers flexibility for a home office, creative space, or even a potential second bedroom. One of the suite's standout features is the rare 11 ft x 7 ft balcony equipped with Lumon retractable glass doors, allowing for year-round use and added privacy - a unique upgrade found in only about 13 units in the entire complex. Additional highlights include one parking space and access to a full range of premium amenities: 24-hour security, indoor pool, gym, party room, guest suite, games room, media room, visitor parking, and more. Located in a vibrant and rapidly growing pocket of Toronto, you're just a short walk to Wilson Station, with easy access to Yorkdale, Allen Rd, Hwy 401 and nearby shops and restaurants. Whether you're a first-time buyer or a young professional looking to move into a well-managed building in a prime location, this suite checks all boxes. Don't miss your chance to own a rare gem in the coveted Gramercy Park Condos! (id:41954)
106 - 3 Duplex Avenue
Toronto (Newtonbrook West), Ontario
Welcome to this rarely offered, expansive 2-bedroom, 3-bathroom residence spanning approx. 1,450 sq.ft. of refined interior space, perfectly positioned in the vibrant heart of North York. Thoughtfully designed for both comfort and style, this elegant suite features a split-bedroom layout, each with its own private ensuite washroom one offering a deep soaker tub, the other a spa-inspired walk-in shower. Step outside to your oversized private terrace, a rare luxury ideal for morning coffee or al fresco dining. Enjoy seamless underground access to Xerox Tower, where the Finch Subway Station, GoodLife Fitness, and a variety of shops, restaurants, and everyday conveniences await all without stepping outside. Tucked away in a well-managed, quiet building, the suite includes 2 premium parking spaces and a locker unit, with additional monthly cost. With an unbeatable location, spacious design, and exceptional lifestyle access, this is urban living elevated. (id:41954)
31 Yonge Street
Arran-Elderslie, Ontario
Charming bungalow on a lush treed lot with heated workshop.Discover small town serenity without sacrificing space or convenience in this beautifully maintained 4 bedroom, 2 bathroom bungalow, perfectly nestled on a generous, maple lined lot in the picturesque village of Tara. Whether youre a young couple seeking your first home, a retiree craving one-level living, or a hobbyist dreaming of your own creative space- this property offers the best of all worlds. The bright, functional layout offers effortless comfort with spacious bedrooms, sun filled living areas, and easy flow throughout. Step outside onto the expansive back deck and soak in the tranquility-perfect for morning coffee, evening barbecues, or simply unwinding beneath the canopy of mature trees. But what truly sets this home apart is the detached heated 18 x 30 garage with an attached lean to- a dream come true for tinkers, artists, craftspeople, or anyone needing room for projects, passions or toys.Tucked away in a quiet, welcoming community, youre just a short stroll from local shops, parks and essential amenities- enjoying the charm of rural living with the convenience of village life.Dont miss this rare opportunity to own a piece of peaceful paradise with potential to grow, create, or simply enjoy. Book your private showing today. (id:41954)
24 Huron Heights Drive
Ashfield-Colborne-Wawanosh (Colborne Twp), Ontario
Fantastic location! Attractive and affordable open-concept bungalow located just around the corner from lake access and the rec center in the very desirable Bluffs at Huron! This impressive Cliffside B model offers lots of living space and still shows like new! Step inside from the inviting covered front porch and you will be delighted with the quality of construction and warm, welcoming feeling. The kitchen offers an abundance of cabinets along with crown moulding, pot lights and center island. The living room features a tray ceiling and custom gas fireplace. Also conveniently located next to the kitchen is a spacious dining room with patio doors leading to a large wooden deck, perfect for entertaining! Situated just down the hall is a large primary bedroom with walk-in closet and 3pc ensuite bath, spare bedroom and an additional 4 pc bathroom with lighting over the tub. The separate laundry room includes a closet and access to the two-car garage. Plenty of additional storage options are available in the home as well, including a full crawl space. There are numerous upgrades including California Shutters and consistent flooring throughout. This terrific home is located in an upscale land lease community, with private recreation center and indoor pool and located along the shores of Lake Huron, close to shopping and several golf courses. Bonus 6 appliances and storage shed included! Call your agent today for a private viewing! (id:41954)
