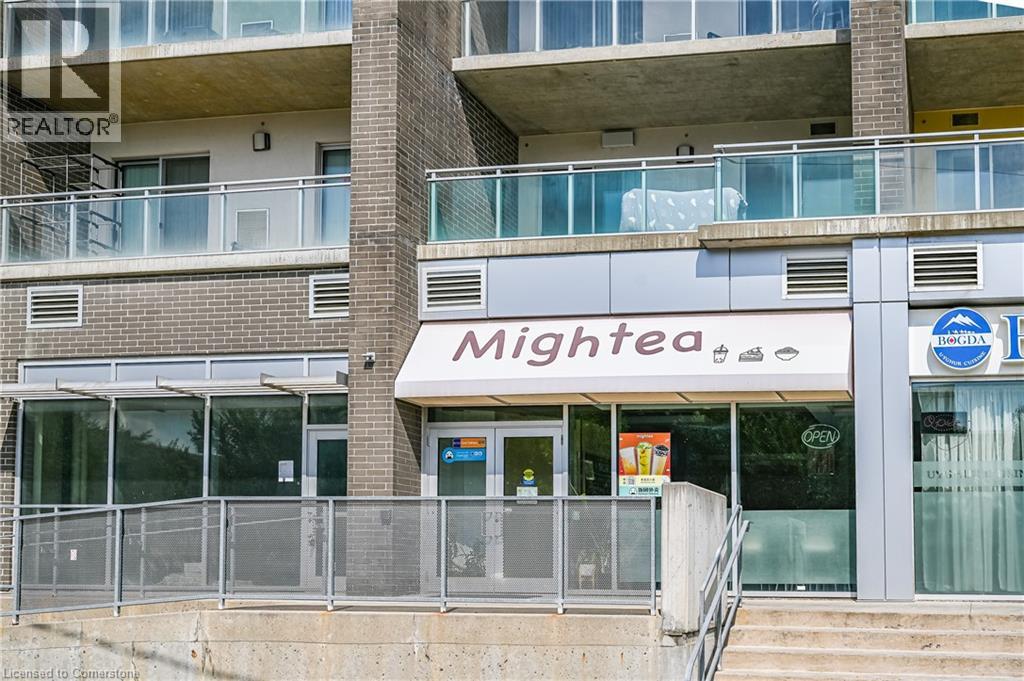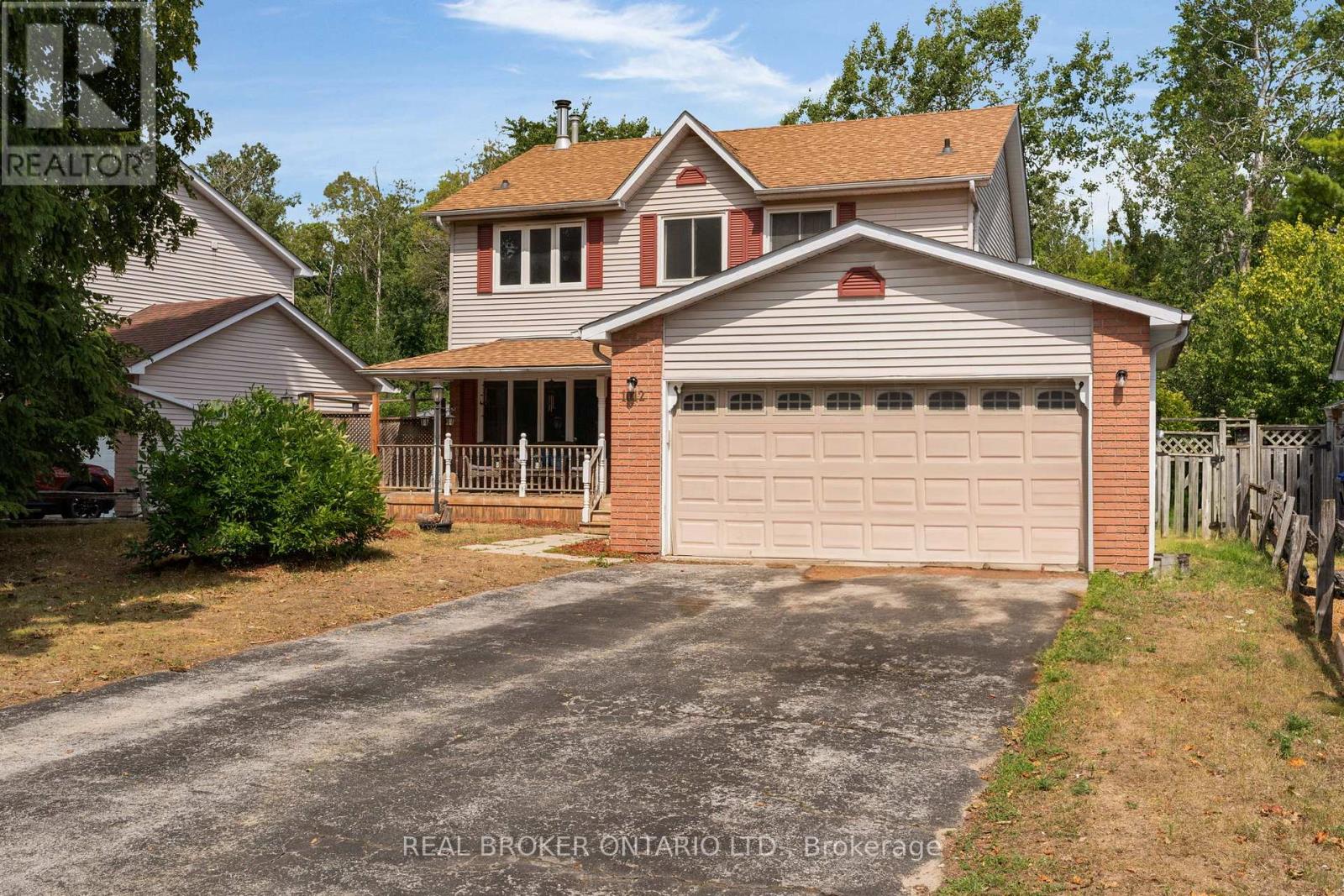541 St Clarens Avenue
Toronto (Dovercourt-Wallace Emerson-Junction), Ontario
Dream triplex with 3 AAA professional tenants in sought after Bloor Dufferin Emersion neighborhood. Fully renovated 2 years ago in very desirable street, 2 min walk to Lansdowne Subway station and 2 TTC bus stops. This rental property has a nice front and backyard garden with 2 sheds for tools and extra storage. Each unit has its full kitchen appliance, laundry washer/dryer with super efficient A/C and heating systems. (id:41954)
517 - 7895 Jane Street
Vaughan (Concord), Ontario
Welcome to the Met Condo's. This spacious and modern 1+1 bedroom condo offers the perfect blend of comfort and convenience. Featuring two full bathrooms and an open full width balcony. Freshly painted. Located in the heart of downtown Vaughan and close to every desired store and facility, you'll have easy access to shopping, dining, entertainment, public transit/subway To Downtown. Many amenities included, fitness room, spa, party room, games room, theatre room, outdoor barbeque & lounge, 24-Hour concierge. A Must See! Deeded parking space and locker for extra convenience. Don't miss out on this incredible opportunity to own a beautiful condo in one of Vaughan's most desirable locations. (id:41954)
325 Salisbury Lane
Newmarket (Bristol-London), Ontario
***ATTN: INVESTORS OR FAMILIES looking for a new home and generate additional income by renting out their basement apartment*** Welcome to 325 Salisbury Lane; Where Size, Function & Location Come Together in Style this is not your average detached home. With 4 spacious bedrooms + a main floor office (that easily doubles as a 5th bedroom), 4 bathrooms, and a fully finished basement with its own private entrance, this home offers endless possibilities in one of Newmarkets most desirable neighbourhoods. Need space for family, guests, or rental income? You've got it.The basement features 2 additional bedrooms, a large rec area, and enough room for a home gym, media lounge, or in-law suite all with separate entrance access, making it perfect for generating income or multi-generational living.The main floor is designed for comfort and flexibility, with bright, open living spaces and a dedicated office that could easily convert to a guest room or kids playroom. Step out back and enjoy a large, fully fenced backyard, the ideal setup for summer BBQs, entertaining, or letting the kids and pets run free. And the best part? Youre just minutes to top-rated schools, beautiful parks, Upper Canada Mall, transit, and Hwy 404. Location? Its a 10/10. Big on space. Big on opportunity. And ready for your next move. (id:41954)
6 - 2354 Major Mackenzie Drive
Vaughan (Maple), Ontario
Incredible opportunity to own a beautifully renovated nail salon with prime exposure on Major Mackenzie Drive in Vaughan. This spacious, turnkey business boasts 8 brand-new pedicure chairs, fully equipped manicure stations, and a handicap-accessible washroom all part of a professionally executed, city-permitted renovation. Located in a high-traffic area for maximum visibility, the salon is perfectly positioned for immediate operation and growth. This is a newly established location- a rare chance for you to step in and succeed. (id:41954)
66b Battle Street
Thorold (Thorold Downtown), Ontario
Perfect starter family home with room to grow in Downtown Thorold! This 3+1 bed, 2 full bath semi is newly built, spacious and bright. Close to Brock University, parks, public transit and all amenities. Vacant for easy showing. Incredible investment rental property as well due to price and location. Don't miss out on this incredible opportunity! (id:41954)
308 - 135 Pond Drive
Markham (Commerce Valley), Ontario
Prime location! Newly renovated and professionally painted (2025), this bright and spacious 2-bedroom, 2-bathroom Corner Unit offers a stunning northwest courtyard view. Renovations include: Fully updated bathrooms (2022), New flooring (2022), Updated kitchen with new countertop, sink, and faucet (2022), Fan coil system replaced (2022) still under warrantee. Appliances include fridge, washer, and electric range. The unit features split bedrooms for added privacy, an extra-long and spacious locker (38"x83"x90"), and the best underground parking spot in the building near the elevator and equipped with EV charging. Enjoy a well-maintained building with excellent security, a proactive board of directors, and very low monthly maintenance fees. Conveniently located steps to shopping, restaurants, public transit, parks, and close to Hwy 404/407. Walk to plazas, banks, grocery stores, and more an unbeatable lifestyle in a superb location! Finally, your search ends here! (id:41954)
14 West Normandy Drive
Markham (Cornell), Ontario
A rare oversized corner lot with direct garage-to-home access and a fully hardscape, carefree yard---This remarkable home is truly one of a kind in the neighbourhood. Boasting over 3,800 sq.ft. of carpet-free living space, it is filled with natural south-facing light, soaring 9 ceilings, hardwood floors, and upgraded California shutters throughout.The combined living and dining area showcases large windows overlooking the front yard, while the remodelled chefs kitchen with a huge granite island and upgraded appliances flows seamlessly into the family room, where a cozy fireplace and expansive windows frame the beautifully landscaped backyard with interlock and a garden shed. Upstairs, four spacious, sunlit bedrooms plus an open hallway sitting area provide comfort and charm, with the primary suite offering a walk-in closet and spa-like 5-piece ensuite.The finished basement adds a recreation room, bedroom, and bathroom for versatile living. A double-car garage, 3-car driveway, and rear gate with space for oversized trucks, boats, or trailers offer unmatched functionality. Located in the established Cornell community, just minutes to Stouffville Hospital, Cornell Community Centre, top schools, shops, restaurants, and Hwy 407, this home combines elegance, lifestyle, and convenience in one perfect package. (id:41954)
206 - 102 Aspen Springs Drive
Clarington (Bowmanville), Ontario
Welcome to this rarely offered 2 bed 1 bath corner unit offering approximately 920 square feet of bright living space. This condo is located in one of Bowmanville's most desirable communities. It features a dining area perfect for entertaining, a bright and cozy living room and a spacious kitchen. The primary bedroom offers a relaxing retreat, while the second bedroom is perfect for a guest room, office or a future nursery. This unit includes hardwood floors, pot lights and California shutters throughout. Additional features include in suite laundry, a dedicated storage locker, and 1 parking spot with municipal parking permits available for added flexibility. The unit also includes access to a fitness centre, recreational room and visitor parking. Located just minutes from shopping, dining, and picturesque trails. The future Go train station will be within walking distance, and easy access to the 401 highway makes commuting a breeze. Don't miss the opportunity to own one of the most sought after layouts in the condo! (id:41954)
5506 - 395 Bloor Street E
Toronto (North St. James Town), Ontario
Penthouse Living At Rosedale On Bloor! Stunning 1-Bedroom, 535 Sqft Suite With Soaring 11-Ft Ceilings And Unobstructed City Views From The 55th Floor. Bright Open Layout With Floor-To-Ceiling Windows, Modern Kitchen W/ Built-In Appliances & Quartz Counters And Walk-Out Balcony. The Large Bedroom Features Ample Closet Space, While The Modern Kitchen Is Equipped With Top-Of-The-Line Stainless Steel Appliances, Quartz Countertops, And A Stylish Backsplash. The Spa-Like Bathroom Adds An Extra Touch Of Elegance To This Beautiful Suite. Vacant Possession Guaranteed On Closing. Prime Location Steps To Yonge/Bloor, Yorkville, Uoft & Sherbourne Subway. Easy Access To Shopping, Dining & Entertainment. Luxury Amenities 24/7 Concierge, Fitness Center, Rooftop Terrace, Party Room, Gym & Pool. (id:41954)
62 Balsam Street Unit# B102
Waterloo, Ontario
Great opportunity to own a well-established beverage, snack, milk tea restaurant located directly across from Laurier University Library. The shop offers a full menu of drinks, snacks, and light meals, with a proven daily sales average of around $1,500 when fully operating. Currently focused on bubble tea and snacks, the business attracts a strong dine-in crowd (approx. 70% of sales) along with steady take-out orders. Situated on the ground floor of a busy apartment building, next to a high school and bus stop, the location enjoys constant foot traffic. Popular among students for both meals and study time, the restaurant has built a solid reputation with consistent hours and reliable quality. (id:41954)
461 Sandford Street
Newmarket (Central Newmarket), Ontario
Beautiful 4-Bedroom Home in Central Newmarket. Perfectly situated in the sought-after Quaker Hill neighbourhood, this spacious 4-bedroom home offers the ideal blend of comfort, style, and convenience just steps to schools, parks, shopping, and with quick access to Highway 404. A unique front addition creates a welcoming entry foyer, while the enlarged eat-in kitchen is a true standoutoffering exceptional space and functionality you have to see to fully appreciate. Freshly painted throughout, the home features three brand-new ductless HVAC units (Aug 2025) for efficient heating and cooling, hardwood floors in the living and dining rooms, and attractive engineered flooring in all bedroomseach with generous closet space. The finished basement offers a cozy gas fireplace, perfect for family movie nights, and the oversized single-car garage provides plenty of room for storage. Outside, the fully fenced backyard is ideal for kids and pets, while the newly paved 4-car driveway is perfect for households with multiple drivers. With its versatile layout, thoughtful upgrades, and unbeatable location, this home is ready to welcome its next family. (id:41954)
1012 Anna Maria Avenue
Innisfil (Alcona), Ontario
Looking for a location where the kids can walk to their elementary or secondary school as well as to the beach? Look no further you've just found the perfect house with 4 bedrooms upstairs, parking for 6 cars and backing onto green space! As soon as you drive in you are greeted by the inviting covered front porch. Inside take your pick through the French doors to the formal living/dining room with laminate flooring to entertain your guests in or down the hall to the right the family room with laminate flooring 2025, wood burning fireplace and sliding doors to the private back yard oasis (left fence 2025). Come back in through different sliding doors to the eat-in kitchen (kitchen updated 2015) with new cupboards/counter, stainless steel appliances and tiled backsplash. Also on this level a washroom, main floor laundry and inside garage entrance. Upstairs laminate flooring was installed in 2025 in all 4 bedrooms, tub surround 2025 and painted 2025. The primary bedroom has a romantic wood fireplace, large walk-in closet and semi-ensuite bathroom. The unspoiled basement awaits your imagination. Close to shopping, parks, trails, the Lake Simcoe and schools. It checks all the boxes! (Sliding kitchen doors and 2 bedroom windows 10 ish years ago. Furnace and ac also 10 ish years ago. Closet doors 2025. Lighting 2025. Sump pump 2025) (id:41954)








