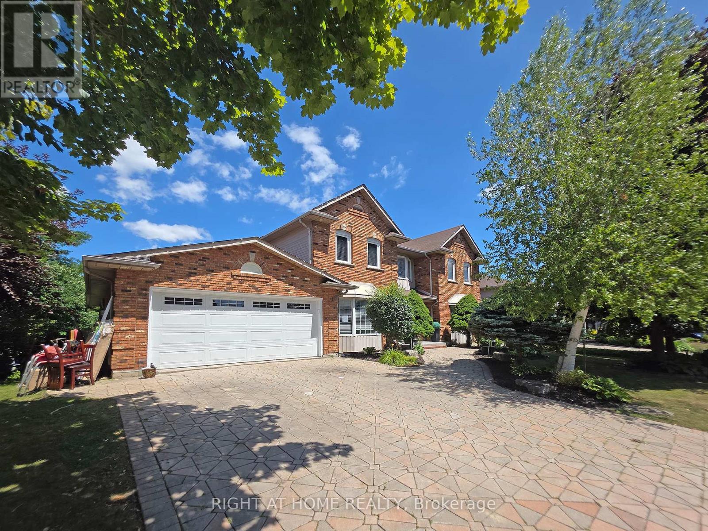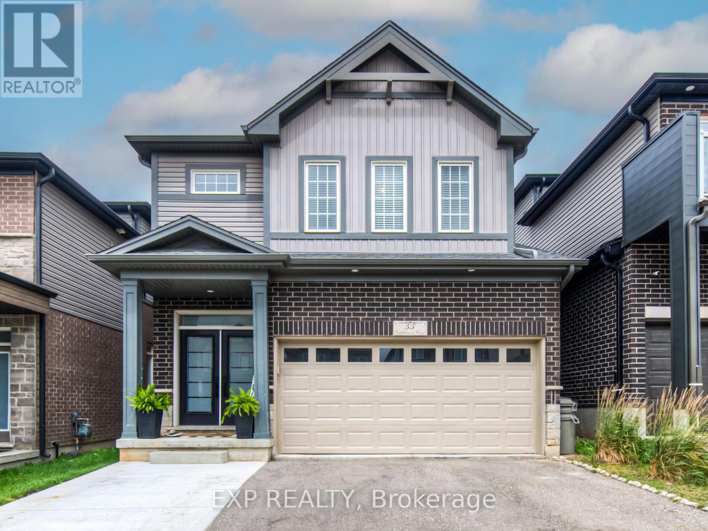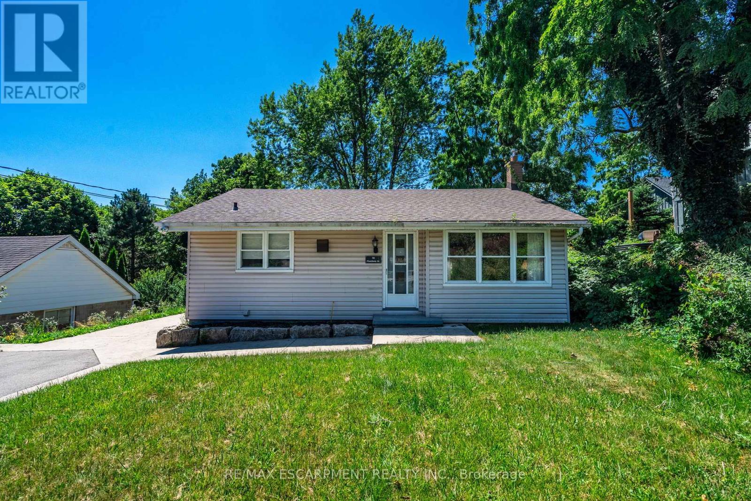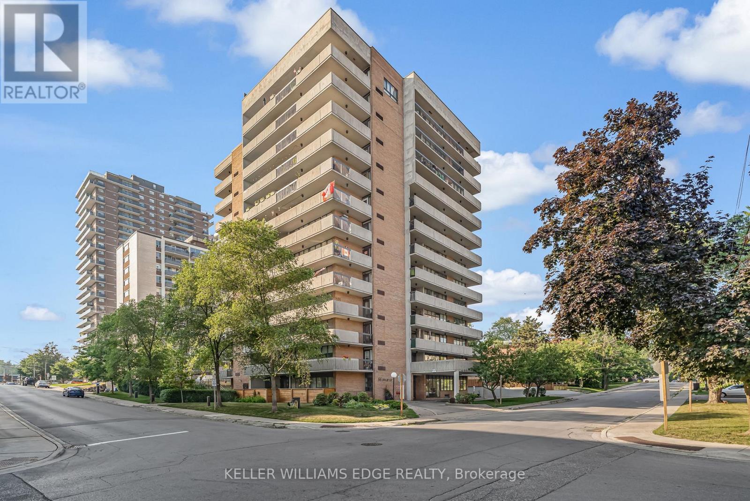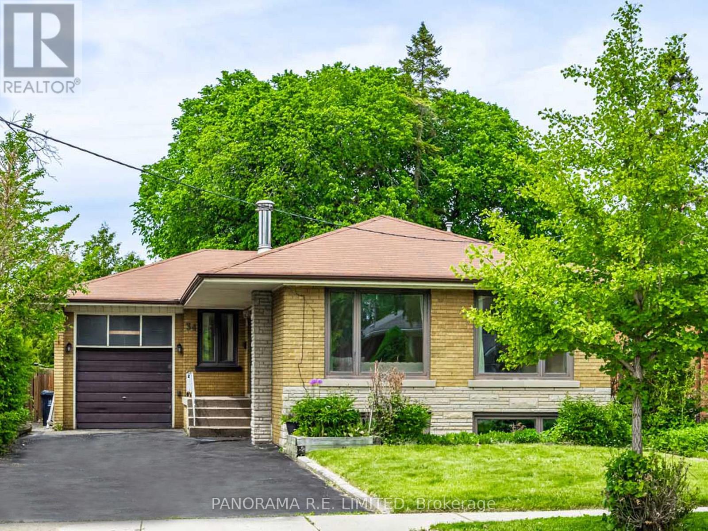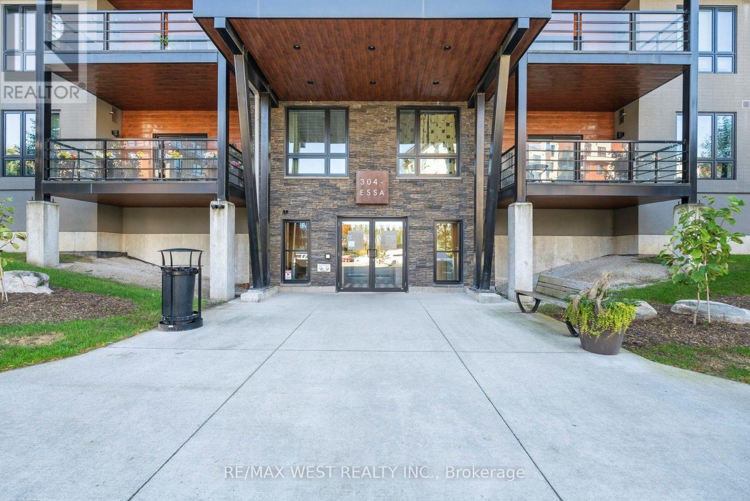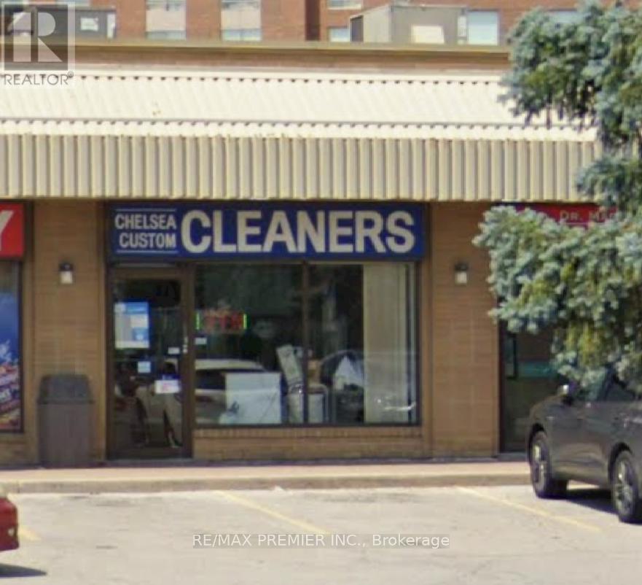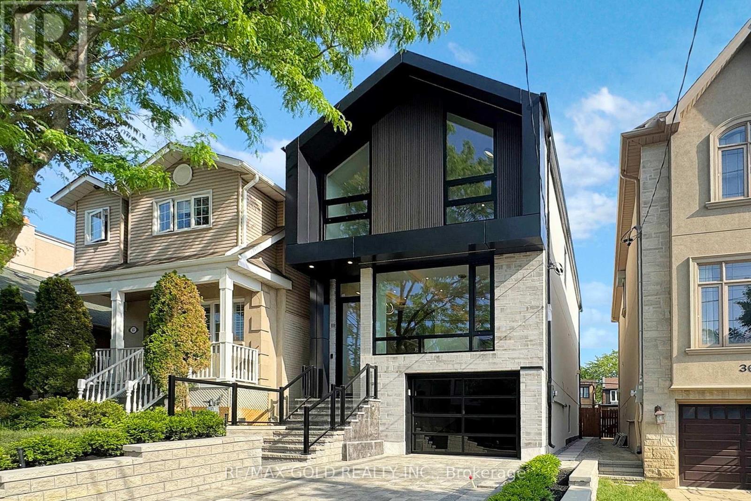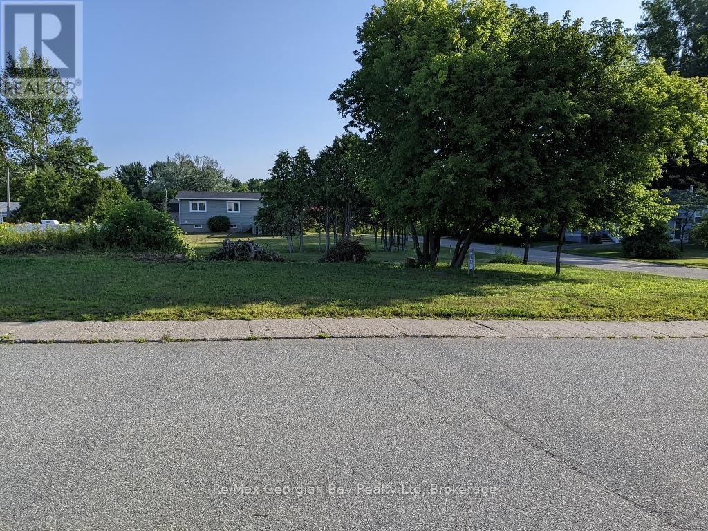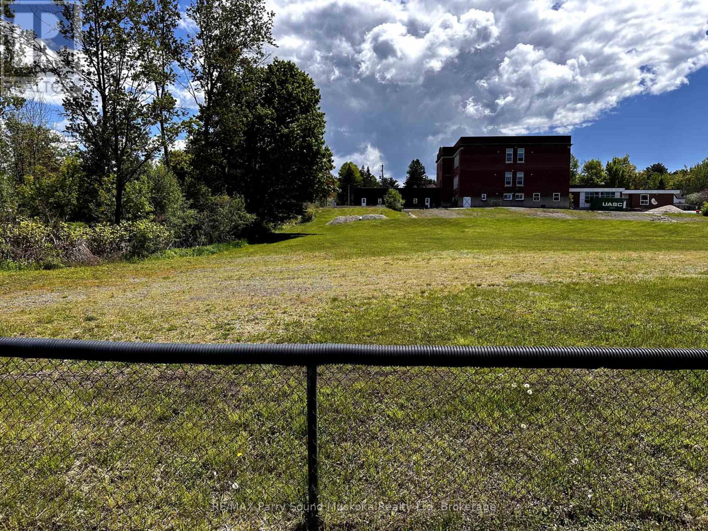180 Coker Crescent
Guelph/eramosa (Rockwood), Ontario
FOUR BEDROOMS, FINISHED BASEMENT, 6 CAR PARKING! Welcome to 180 Coker Crescent, a beautifully maintained 4-bedroom, 2.5-bathroom home in one of Rockwoods most sought-after family neighbourhoods. From the moment you arrive, you'll appreciate the thoughtful updates and warm, inviting atmosphere. The open-concept main floor features hardwood flooring, large windows that flood the space with natural light, and a spacious living and dining area perfect for entertaining. The heart of the home is the bright and functional kitchen, complete with granite countertops, stainless steel appliances, a central island, coffee bar, and a cozy breakfast nook that opens onto the backyard. Just off the kitchen, the family room offers a gas fireplace, built-in shelving, and a picture window overlooking the private, fully landscaped yard. Upstairs, the primary suite provides a peaceful retreat with a walk-in closet and a stylish 4-piece ensuite, while three additional bedrooms all with hardwood floors and custom closet organizers offer plenty of space for a growing family. The fully finished basement extends the living space with a versatile recreation room, home office, and gym area. Outside, enjoy the beautifully landscaped backyard complete with a composite deck and pergola, a second decked sitting area, and a play space with a sandbox and slide. Additional features include a double garage with inside entry, a mudroom area, and a recently sealed driveway with parking for four. Located just steps to parks, trails, and the Rockwood Conservation Area, with easy access to Guelph, Halton Hills, and Highway 401 this is a home designed for modern family living. (id:41954)
168 Bluebell Crescent
Hamilton (Iroquoia Heights), Ontario
Tranquil backyard with direct access to open space/park, interlock driveway fits 4 cars, professionally landscaped front yard with mature trees, engineered hardwood flooring throughout, open-concept main floor, covered deck and pergola, , the primary suite with dual walk-in closets, fully finished lower level with a separate entrance, a 2nd kitchen, this home is turnkey ready. Sold Under Power Of Sale Therefore As Is/Where Is, Without Any Warranties From The Seller. Buyers To Verify And Satisfy Themselves Re: All Information. (id:41954)
55 Saddlebrook Court
Kitchener, Ontario
Welcome to 55 Saddlebrook Court, a stunning 5-bedroom, 3-bathroom multi-level split home with over 2,500 sq. ft. of modern living space. Built in 2020, this home blends style, functionality, and comfort. The kitchen features rich dark cabinetry, granite countertops, stainless steel appliances, and a large island with pendant lighting. An open-concept layout and elevated living room make this home perfect for families and entertaining. The primary suite boasts a luxurious 5-piece ensuite with a freestanding soaker tub and dual sinks. The walk-out basement with in-law suite potential offers endless possibilities for multi-family living or rental income. Additional features include an extended 3-car driveway and a location steps from Schlegel Park, schools, and a new plaza. (id:41954)
70 Flamboro Street
Hamilton (Waterdown), Ontario
Welcome to 70 Flamboro Street, a charming two-bedroom, two-bathroom bungalow in the heart of Waterdown's vibrant downtown, steps away from cafes, shops and trails. This gem sits on an expansive, oversized lot - one of the areas largest - offering endless potential for a dream backyard, garden or future expansion. Inside, gleaming hardwood floors and abundant natural light create a warm, inviting atmosphere. The modern galley kitchen features white cabinetry, a subway tile backsplash and a window overlooking the beautiful lot. The spacious bedrooms with large windows enhance the airy feel. Enjoy the fully finished basement where you'll find a versatile rec room, a contemporary three-piece bathroom, and generous storage space. Outside, the fully fenced lot with mature trees ensures privacy and room for outdoor living. With ample driveway parking and proximity to Aldershot GO Station, this home blends convenience and opportunity. This is your chance to own this move-in-ready bungalow with limitless potential! RSA. (id:41954)
809 Portsmouth Avenue
Kingston (Central City West), Ontario
Great income Property, Student rental or first time buyer and supplement Mortgage with potential income. 2 Bedroom bungalow on Portsmouth Ave. Large yard with detached garage and separate entrance to potential rental unit. Income at present is $3,200.00 monthly, with potential for higher. Separate entrance to basement with income potential. Large driveway. bus close to house taking you downtown or to Queens University. (id:41954)
40 - 1658 County Road
Douro-Dummer, Ontario
A Cozy & Modern Hidden Gem You Don't Want to Miss! Offered for the very first time, this custom 3-bed, 3-bath bungalow was built in 2019 by the builder for his own family and it shows. Every inch of this home is thoughtfully designed with care, comfort, and timeless quality. Tucked behind a row of mature trees, it feels like a peaceful country escape yet you're less than 15 minutes to Norwood, 12 minutes to Stoney Lake for boating and beach days, Wildfire Golf Club for a morning on the green, and only 37 minutes to Peterborough for shopping, dining, and more. The open-concept kitchen, living, and dining area is bright, spacious, and ideal for both everyday living and entertaining. Its the kind of space that instantly feels like home-especially with 9' ceilings! Enjoy a front porch that looks like it's straight out of a movie and a screened-in back porch that lets you enjoy warm summer nights without the bugs. Convenience meets comfort with main floor laundry, and the partially finished basement features large windows, 8' ceilings, and incredible potential to expand your living space. This home offers the perfect blend of privacy, lifestyle, and location. From relaxing weekends to outdoor adventures, this is the kind of property that rarely hits the market. Come see it for yourself and start planning your outdoor gatherings now! (id:41954)
22 Blackwell Place
Brampton (Fletcher's Creek South), Ontario
Welcome To This Beautiful Home Nestled On A Quiet Dead-End Street, Offering Unmatched Privacy With No Backyard Neighbours And Backing Directly Onto A Park. Featuring Stunning New Garage Doors, A Grand Double Door Entry, And Elegant Porcelain Tiles Throughout The Main Floor, This Home Is Designed To Impress. Enjoy The Warm Ambiance Created By Interior And Exterior Potlights, While The Spacious Grand Kitchen Serves As The Heart Of The Home. The Primary Bedroom Boasts A Newly Renovated 5-Piece Ensuite (2023), Adding A Touch Of Luxury. The Finished Basement Offers Additional Living Space With The Potential To Be Converted Into A Legal Apartment, Providing Incredible Value And Flexibility. Step Outside To A Professionally Finished Backyard With Concrete Work Completed In 2022. Located Minutes From All Major Highways And Schools, This Home Combines Comfort, Convenience, And Style In A Truly Desirable Setting. (id:41954)
904 - 66 High Street E
Mississauga (Port Credit), Ontario
Offering just over 1,500 sq. ft. of bright, open living space, this spacious suite features 2 bedrooms, 2 bathrooms, a gourmet kitchen, living room, and a large office/den. Expansive windows, with automatic blinds, throughout showcase beautiful views and fill the home with natural light. The large wraparound terrace is perfect for entertaining or relaxing while watching the boats on Lake Ontario. Enjoy building amenities including a panoramic rooftop garden, indoor pool, party room, and more. Conveniently located just south of the Port Credit GO Station, making it a commuters dream. A truly special suite in one of the area's most sought-after communities. (id:41954)
1360 William Halton Parkway
Oakville (Nw Northwest), Ontario
Experience refined living in this executive END UNIT Townhome, less than a year old, crafted by renowned builder Treasure Hill by Montrachet Homes, celebrated for their superior craftsmanship and attention to detail. Showcasing a sleek, contemporary design with high-end finishes, this home offers modern elegance at every turn. Upon entering, you're welcomed by soaring 9-foot ceilings on the main living level, creating a bright, open and airy ambiance. Luxury vinyl flooring flows throughout, complemented by beautifully appointed bathrooms that elevate the homes sophisticated character. One of the standout features is the versatile layout. The ground level includes a spacious media room with a stylish 2-piece ensuite and a private entrance via the garage, ideal for a home business, rental opportunity, or multi-generational living. The Garage is equipped with Electric Car Charger. Additionally, the unfinished basement is accessible directly from the garage, offering further flexibility and potential. The thoughtful design ensures privacy and separation, as the lower and main levels can be accessed independently from the upper living spaces. The primary suite features a generous walk-in closet and a spa-inspired ensuite with dual sinks and a frameless glass shower, offering a luxurious retreat. Outdoor living is just as inviting, with a backyard space and an upper deck perfect for relaxing or entertaining. Ideally located near a wealth of amenities, you'll enjoy proximity to shopping centres, diverse dining options, sports and fitness facilities, and scenic trails along Sixteen Mile Creek. Families will appreciate the nearby schools, while healthcare needs are met by the acclaimed Oakville Trafalgar Memorial Hospital just minutes away (id:41954)
624 - 140 Widdicombe Hill Boulevard
Toronto (Willowridge-Martingrove-Richview), Ontario
Welcome To 140 Widdicombe Hill Blvd Suite 624. A Perfect Combination Of Space & Functionality In A Modern Community. This End Unit With Entry From The Courtyard Offers A Free Flowing Open Concept Floor Plan With Tasteful Finishings! Perfect Starter Home Or For Those Looking To Downsize. Large Floor To Ceiling Windows In Living Room With A Walk-Out To A Large Patio. Family Sized Kitchen With Plenty Of Storage & Elegant Finishing. Primary Bedroom Features A Large Custom Built Walk-In Closet & 4pc Ensuite. Equipped With 2 Parking & 1 Locker! Conveniently Located Close To Multiple Major Highways, Schools, Shopping & The Future Eglinton Crosstown! (id:41954)
41 - 601 Grenfell Drive
London North (North C), Ontario
Welcome to 601 Grenfell Drive where your new one floor condo awaits you. Best location in the complex...backing onto woods/ravine. Beautifully crafted Z Group built condo. Spacious foyer. Living room/dining room with hardwood and gas fireplace. Gourmet kitchen with eating area. Patio door has been recently replaced. Primary bedroom is oversize with ensuite and walk in. Second bedroom faces the back (woods). Second four piece bath on main. Laundry on main floor. Extra large deck backs onto woods. Lennox furnace. Central Vac. Lower is yours to design. Pride of ownership is evident with the many fabulous updates to this condo. Walk to Sobey's, TD, and the pharmacy. (id:41954)
Lph1 - 40 Old Mill Road
Oakville (Qe Queen Elizabeth), Ontario
PANORAMIC VISTAS! LOWER-LEVEL PENTHOUSE! Discover Oakridge Heights, an exclusive community of three distinguished mid-rise condominiums overlooking the picturesque ravines of Sixteen Mile Creek. This stylish lower-level penthouse offers 2+1 bedrooms, nearly 1,500 square feet of thoughtfully designed living space, and an array of elegant updates. Step inside to hardwood flooring, crown moldings, and an inviting living room with a gas fireplace that seamlessly transitions into the dining area - ideal for both everyday comfort and entertaining. The gourmet kitchen features granite countertops, stainless steel appliances, and a walkout to a private balcony where you can soak in sweeping views of Sixteen Mile Creek. The primary bedroom offers a walk-in closet and four-piece ensuite with a jetted tub. A second bedroom with its own four-piece ensuite, a versatile den (perfect as a home office or third bedroom), powder room, and in-suite laundry with a full-sized washer and dryer add convenience and functionality. Two side-by-side underground parking spaces and a storage locker on the same level are included. Residents enjoy resort-style amenities - an indoor pool, sauna, fitness centre, party room, security, an outdoor patio with barbecues nestled among mature trees, lush landscaped grounds, and plenty of visitor parking. All of this, just steps to the GO Station, minutes to the QEW, and within walking distance of trendy restaurants, shopping, Sixteen Mile Creek, and Oakville's vibrant downtown core. A rare opportunity to live the upscale Oakridge Heights lifestyle! (id:41954)
5773 Tiz Road
Mississauga (Hurontario), Ontario
Awesome, one of the biggest end-unit, freehold home, just like a semi on a pie-shaped lot in the Heart of Heartland! This meticulouslymaintained 4 Bedroom / 4 Washroom beauty sits on a desirable pie-shaped lot with a spacious backyard ideal for families and entertaining.Double door entry, Bright & airy layout with tons of natural light, No carpet throughout the house, Modern kitchen with pantry for extra storage,Pot lights on both main and second floors, Master Bedroom with 4Pc Ensuite, Corner Tub & Separate Shower. **Basement in law suite**includes a full kitchen and washroom, with a separate entrance through the backyard, Located on a pie-shaped lot offering a spacious andprivate backyard perfect for outdoor living and entertaining. 2005 Sq Ft. living space and Walk to major shopping, groceries, restaurants,Minutes to Hwy 401/403, Square One, top-rated schools & Much more...!!! (id:41954)
34 Fenley Drive
Toronto (Kingsview Village-The Westway), Ontario
34 Fenley Drive is a very spacious 3-Bedroom 2-Full Bathroom detached bungalow located on a fabulous street in highly desired Kingsview Village. This well-loved 1301 sqft home sits on a large 46 x 127 ft lot and has many great features including a wide-open Living and Dining Room with big bright windows letting in lots of natural light along with original hardwood floors that continue throughout the rest of the home. The large eat-in Kitchen has plenty of counter space and can be opened up if desired. There are three spacious bedrooms on the main floor all with good-sized closets and steps away from a full 5-Piece Bathroom with double sinks. Stairs lead down to the finished basement which is also accessible through a side door separate entrance. It offers a spacious family/recreation room with above grade windows and wood-burning fireplace, a second full bathroom, and two additional rooms perfect as bedrooms, offices, and more! The fenced-in backyard is perfect for family playtime, gardening, and BBQs. This home is close to great Schools, Public Transit, Shopping, Highway Access, and more! All this located on a quiet street with amazing neighbours. There is so much to love. Make an appointment to see this beautiful home today! (id:41954)
506 - 304 Essa Road
Barrie (Ardagh), Ontario
Welcome to the highly sought-after Gallery Condos in South Barrie. This sleek, modern, and newly renovated 2-bedroom, 2-bathroom unit features an open-concept design with abundant natural light from floor-to-ceiling windows, offering stunning views of serene wooded trails. Some Key highlights of this turnkey property include: 9-foot ceilings, Wainscoting and laminate flooring, Fresh paint throughout, Pot Lights, Oversized Closets, Gorgeous granite countertops, Glass Shower enclosures, Spacious balcony and In-suite Laundry. Comes with 1 underground parking spot with a conveniently located locker. Located just off Hwy 400, moments from the GO Station and close to various amenities and the beautiful Ardagh Bluffs Trails. Enjoy exclusive access to an 11,000 sq. ft. rooftop patio overlooking Barrie and Kempenfelt Bay. This unit truly is the perfect place to call home (id:41954)
12 - 7007 Islington Avenue
Vaughan (Steeles West Industrial), Ontario
An opportunity to own a Wholesale laundry and dry cleaning facility that providing local and dry cleaning depot services. This profitable business is easy to operate and manage. Offer excellent lease term, include a list of business related chattels, Seller will provide training. (id:41954)
1702 - 45 Silver Springs Boulevard
Toronto (L'amoreaux), Ontario
Welcome To This Bright And Spacious 2+1 Bedroom Sun Filled Corner Unit With Breathtaking Views In The Sought After L'amoreaux Community, In The Heart Of Scarborough. This Unit Boasts A Versatile Lay-out, Offering A Perfect Blend Of Comfort + Style With Modern High Quality Laminate Floors, Crown Moulding In Living Area Wall To Wall Glass Windows Throughout The Unit Enhancing The Homes Bright And Spacious Feel. The Bright Open Concept Living/Dining Room Provides A Seamless Flow And Leading To A Walk Out Balcony. Also Included A Large Ensuite Storage Locker For Added Convenience. This Unit Comes With Two Exclusive Parking Spots Located In The Underground Parking Area. The Unit Also Boasts Two Spacious Bedrooms, + 2 4pc Washrooms, A Cozy Den That Can Be Used As A 3rd Bedroom Or Office Or Tv Room. This Well Maintained Bldg Offers Great Amenities , 24 Hr Concierge/Security Indoor & Outdoor Pools, Exercise Room, Sauna, Party Room & Plenty Of Visitor Parking. Conveniently Located Minutes Away From Shopping, Good Schools, Transit, Hospital, Place Of Worship, Bridlewood Mall And Much More!!! Don't Miss This Opportunity To Own Your Home In A Desirable & Convenient Location!! (id:41954)
402 - 1 Shaw Street
Toronto (Niagara), Ontario
Welcome to the iconic DNA1. This affordable 1 br unit is bright, open and presents a trendy yet comfortable King St West vibe. Loft-style 9 ft concrete ceilings, concrete floors, sliding barn-style doors and an over-sized backlit bathroom mirror are just a few unique features that will draw you in. A bright open kitchen offers stainless steel appliances, a gas stove and a moveable island. The large bedroom has mirrored closet doors, access to the semi-ensuite bathroom, and walks out to the balcony that overlooks the quiet courtyard and is complete with a gas line for your BBQ. Fabulous building amenities include 24-hour concierge, a rooftop terrace with BBQs and lounge seating, a spacious party room and gym, plenty of visitor parking, all in a non-smoking environment. All this, just steps from the popular Trinity Bellwoods Park, Liberty Village, TTC transit, boutique shopping and some of the City's top restaurants & nightlife. This is your chance to own a slice of vibrant King West living - at an affordable price! 1 Parking & 1 Locker Included. (id:41954)
407 - 11 St Joseph Street
Toronto (Bay Street Corridor), Ontario
Luxury Boutique Living In 'Eleven Residence' On Bay. Property comes fully furnished-all furnitue items in the property will be included as part of the sale...Ready to be rented as Turnkey rental property or or Turnkey to own!!! Prime Central Location & Close To Hospitals, U of T, Ryerson, TTC, Financial Districk, Yorkville, Queens Park, Eaton Centre, Yonge St. Shops & Restaurants & More! Across The Street From Wellesley Station. (id:41954)
3005 - 16 Bonnycastle Street
Toronto (Waterfront Communities), Ontario
Welcome to the Monde Condo in Toronto's downtown water front by Award-winning developer Great Gulf. 1 Bed+Den W/9FtCeiings. Den Can be A Separated 2nd Bedroom Or Offi ce. Prim Bed W/Walk In Closet. Open Concept Living Room W/ Floor To Ceiling WindowsAnd W/O To Balcony. Steps To Waterfront, Sugar Beach, George Brown College, Loblaws, The Distillery District, And Convenient Access To TheGardiner And The Dvp! (id:41954)
702 - 62 Wellesley Street W
Toronto (Bay Street Corridor), Ontario
Beautifully renovated 2-bedroom, 2-bathroom condo nestled in a quiet, well-maintained building known for its generously sized residences and peaceful ambiance. Thoughtfully updated with timeless elegance, this spacious suite offers refined living with meticulous attention to detail throughout. Foyer entrance with custom closets and in-suite storage room. The renovated kitchen is a standout feature, boasting high-quality appliances, quartz countertops, stone backsplash, under-cabinet lighting and ample cabinetry. Adjacent to the kitchen, a separate formal dining room is enhanced by an elegant light fixture, ideal for hosting intimate gatherings. The suite features a sunken living room that adds architectural interest and a sense of openness, enhanced by rich hardwood flooring throughout.Classic touches such as crown moulding, high baseboards, and wainscoting elevate the space with a sense of sophistication. The large primary bedroom is a true retreat, complete with a bright solarium, double custom closets and a 4-piece ensuite. The second bedroom with custom closet offers generous space and comfort, ideal for guests, a home office, or family.Additional features include in-suite laundry, a dedicated storage room, and a 3-piece bathroom with large shower. Two bright and spacious solariums with custom blinds extend the living space, ideal for use as a home office, reading room, or intimate sitting area. Excellent location near Queens Park, Hospitals, University of Toronto, Yorkville, Stores, Restaurants and just one block from subway. Amenities include Indoor swimming pool, Roof top terrace, Gym, Squash court, Party/meeting room, Underground visitor parking. 24-hour concierge. No pets building. (id:41954)
359 Cranbrooke Avenue
Toronto (Bedford Park-Nortown), Ontario
Exquisite Custom-Built Ultra-Modern Home in the Prestigious Lawrence Neighbourhood. A Masterpiece of Fine Craftsmanship and Sophisticated Finishes, Representing the Ultimate in Luxury Living. A HOME THAT SPEAKS FOR ITSELF.Spanning approximately 2,800 sq. ft. of thoughtfully designed living space, this home welcomes you with a heated foyer that sets the tone for the entire property. The main floor boasts striking architectural features, including soaring ceilings and exceptional millwork.Continue into the chef-inspired kitchen, outfitted with high-end Sub-Zero/Wolf appliances, and proceed to the expansive family room complete with a cozy gas fireplace and seamless access to the beautifully landscaped backyard, framed by sleek glass railings.Luxury details abound throughout, including custom cob lighting and open-riser stairs that lead to the second floor. The spacious primary suite offers walk-in closets and a luxurious master bath with heated floors. Three additional generously sized bedrooms with ample closet space and two full bathrooms complete this level.The lower level features a fully finished basement with heated floors, a sophisticated wet bar, and a private nanny suite with an en-suite bathroom. Additional smart home features include a Crestron Home Automation System with integrated speakers, offering ultimate convenience and control. The home is also prepped with rough-ins for a snow-melt driveway, offering added comfort during the winter months. Comes with Aluminum windows and sprinklers and many more (id:41954)
32 Youngfox Road
Blind River, Ontario
Looking to build your new home close to water access and a beach, as well as close to schools and all amenities? Check out this lovely corner lot on a year-round road in the Town of Blind River, District of Algoma. Want a bigger lot? The lot next door is also for sale so you could buy them both to have a very nice and large property right in the heart of town. (id:41954)
Lot 32 Beaver Street
Parry Sound, Ontario
This 66' x 132' vacant lot in the desirable town of Parry Sound offers an excellent opportunity for those looking to build their dream home or invest in a growing area. The lot can be connected to municipal services, including town water and sewer, electricity, and natural gas, making it ready for development. Located just a short walk from downtown Parry Sound, Georgian Bay, and the hospital Whether you're planning a to build your personal home or have a larger development project in mind, don't miss this opportunity! NOTE: This lot is part of a group of 7 vacant properties along Beaver Street and Meadow Street for sale, offering a rare chance to acquire just one lot or multiple parcels for a larger-scale development (id:41954)

