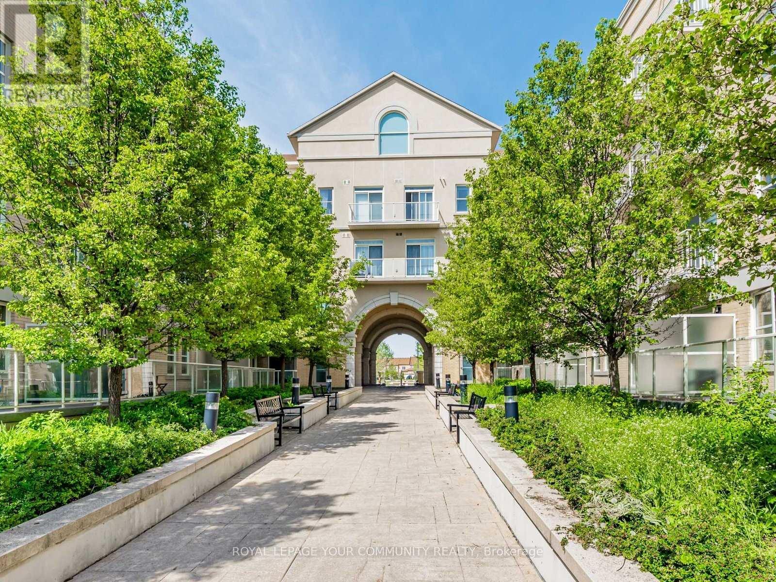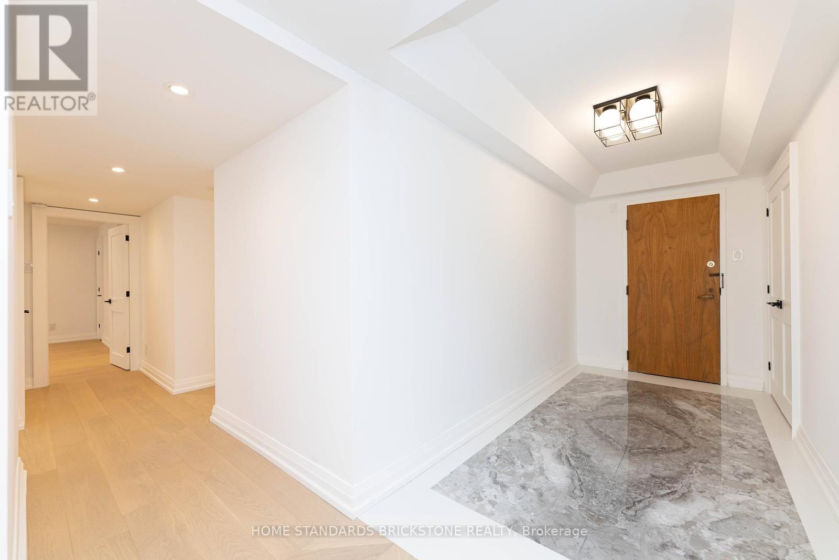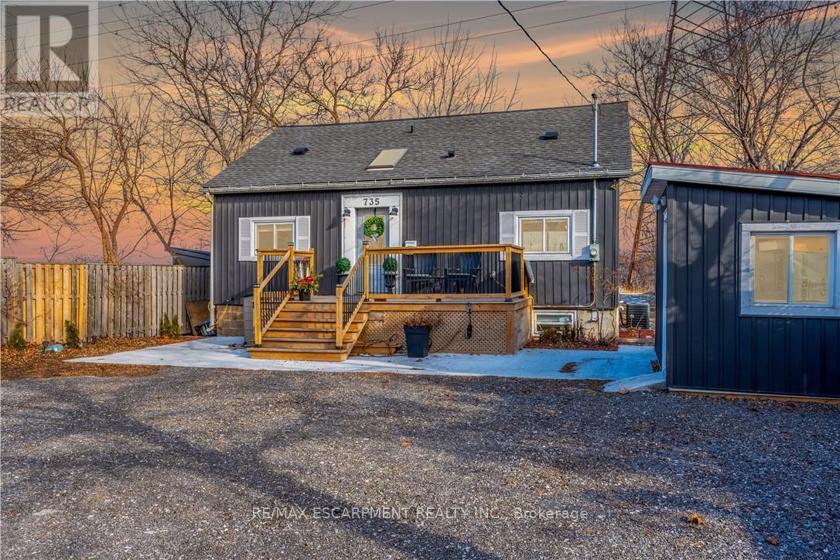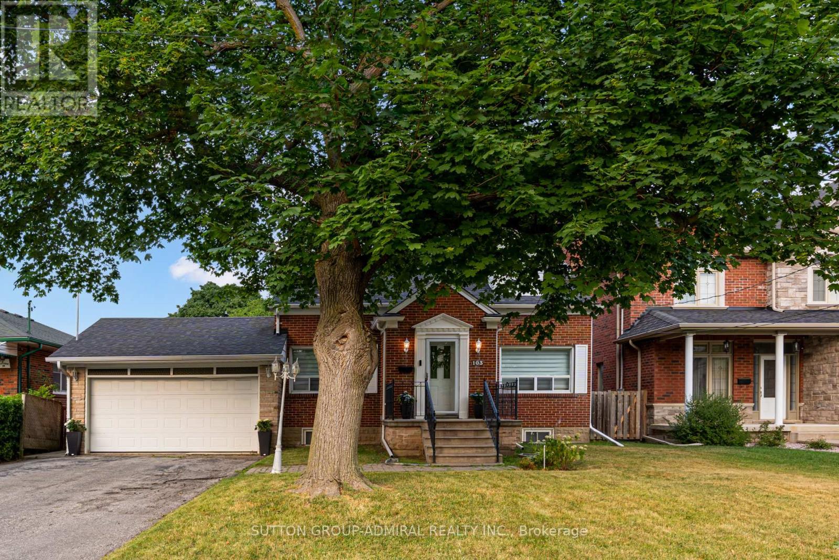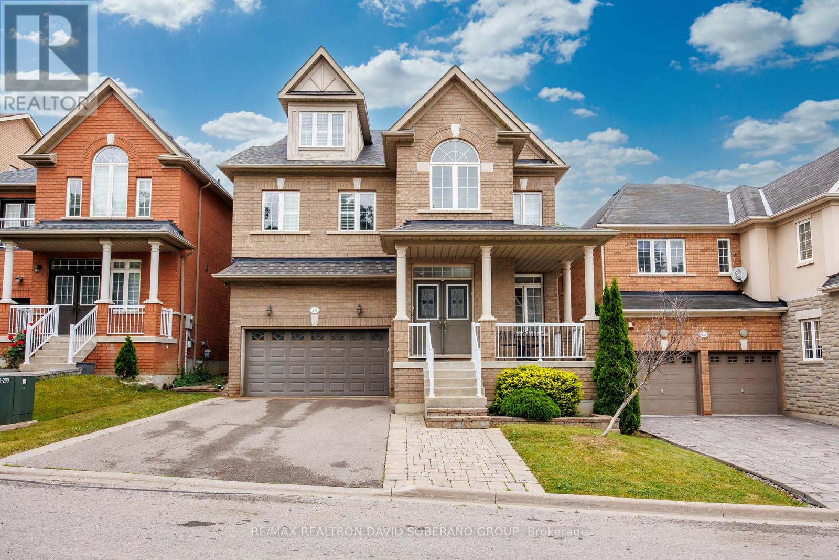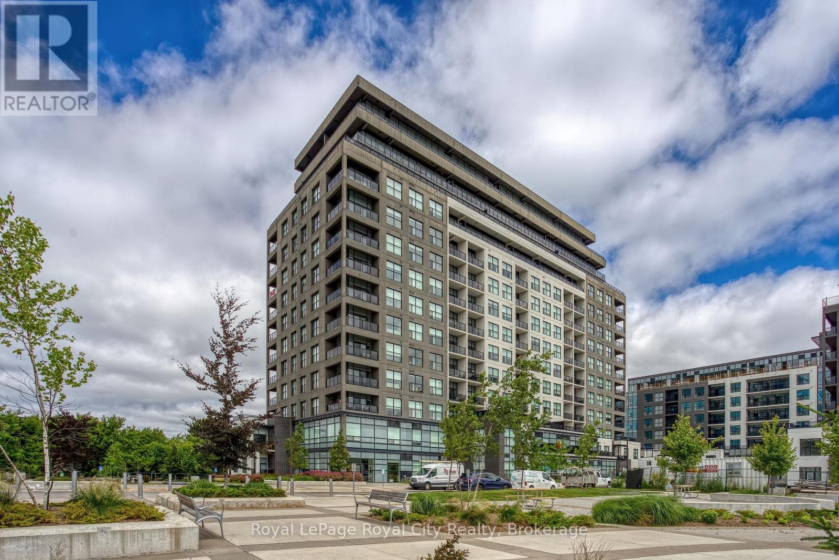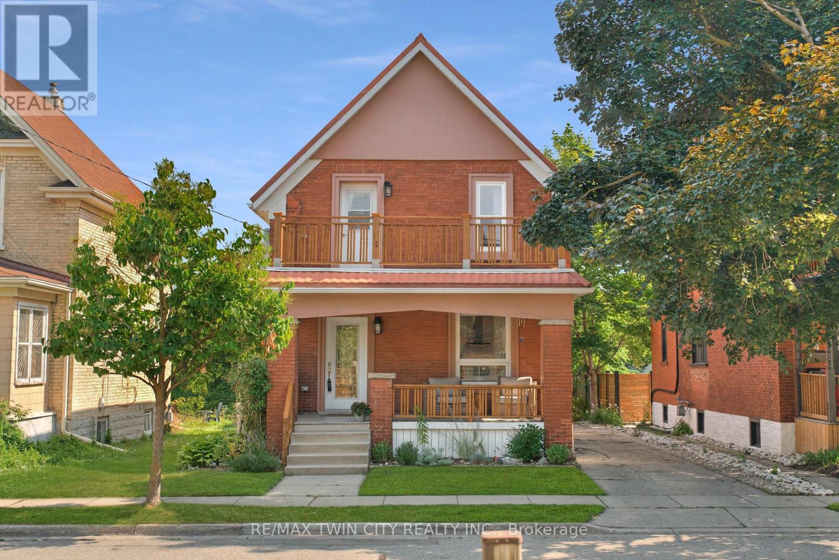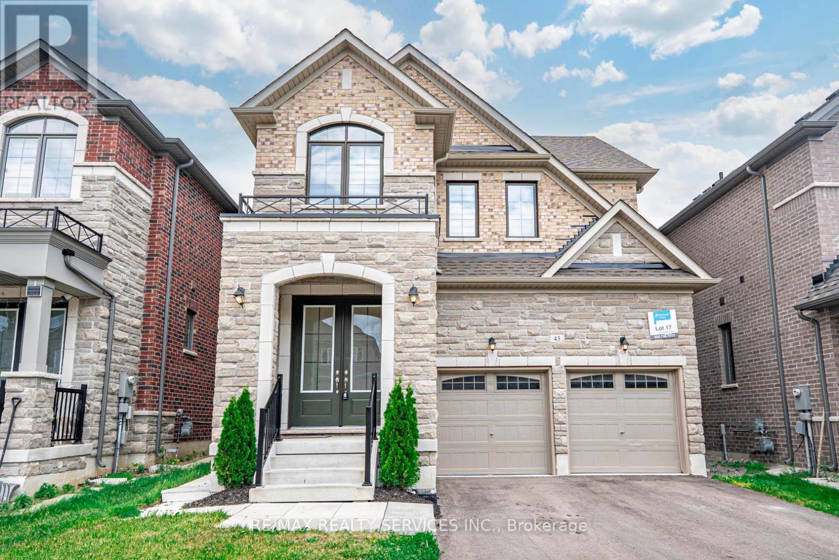33 Wyant Road
Clearview (Stayner), Ontario
Discover the perfect opportunity to build your dream home or investment project on this spacious parcel of land in a peaceful in Stayner. Nestled on a quiet road, this parcel offers a rare blend of privacy and convenience, just minutes from downtown amenities and a short drive to Collingwood, Wasaga Beach, and Blue Mountain. Surrounded by nature and mature trees, but close to schools, parks, trails, shopping and easy access to Hwy 26 for commuters. Whether you're looking to build a custom home, a cottage getaway, or explore development potential, this property delivers. Seize the opportunity to create something truly special in one of Clearview Townships most desirable and growing communities. (id:41954)
321 - 28 Prince Regent Street
Markham (Cathedraltown), Ontario
Welcome to Garden Court Condos in the highly sought-after Cathedraltown. Suite 321 is a beautifully maintained 2-bedroom, 2-bathroom condo offering 906 square feet of bright and functional living space with desirable west-facing exposure. This thoughtfully designed suite features a split-bedroom layout for enhanced privacy and a sun-filled open-concept living area that walks out to a private balcony, perfect for enjoying tranquil sunset views. The spacious primary bedroom includes a walk-in closet and a modern 3-piece ensuite, while the second bedroom is generously sized and conveniently located next to the main 4-piece bath. The building also offers ample visitor parking, making hosting a breeze. Set in the heart of Markham, this provides the perfect balance of serenity and convenience, with easy access to Highways 404 and 407, transit, shopping, dining, and top-ranked schools. This move-in-ready, condo is an ideal opportunity for those seeking comfort, style, and everyday convenience in one of Markham's most desirable neighbourhoods. (id:41954)
1308 - 16 Bonnycastle Street
Toronto (Waterfront Communities), Ontario
Experience luxury living in this stunning 2-bedroom, 2-bathroom corner unit by award-winning developer Great Gulf. Boasting 9-ft ceilings and one of the best layouts in the building, this southeast-facing suite is bathed in natural light and offers unobstructed views of Lake Ontario. The highlight? A massive 243 sq. ft. terrace, perfect for entertaining or relaxing with breathtaking waterfront scenery.Enjoy high-end upgrades, including engineered hardwood flooring, upgraded tiles, and a sleek kitchen countertop. Plus, the undergroud parking space comes equipped with an EV charger.Located just steps from the waterfront, Sugar Beach, George Brown College, Loblaws, and the Distillery District, with easy access to the Gardiner Expressway and DVP for seamless commuting. Dont miss this rare opportunity! (id:41954)
805 - 61 St Clair Avenue W
Toronto (Yonge-St. Clair), Ontario
Immerse yourself in luxury atGranite Place with this newly renovated 2-bed, 2-bath condo. Experience the epitome of sophistication with top-tier finishes and a sleek design. Indulge in the spa-inspired primary ensuite for ultimate relaxation and entertain in style with a chef's kitchen that includes top of the line appliances. The Granite Place offers a dedicated concierge, pristine pool, state-of-the-art gym, a rejuvenating sauna, and much more. Elevate your lifestyle in this central location, surrounded by comfort and opulence in every detail. Tucked Away On Quiet Street But Steps From Popular Shops. 2 Parking Spots & 2 Lockers included. **EXTRAS** Fisher & Pykel Fridge, Stove, Microwave, Miele Dishwasher, , Whirlpool Front Loading Washer And Dryer, All Electric Light Fixtures, Motorized Window Coverings, Two Fireplaces & Much More! (id:41954)
2015 - 460 Adelaide Street E
Toronto (Moss Park), Ontario
(Open House Every Sat/Sun 2pm-4pm By Appointment). Welcome To This Stunning 1+Den Unit Nestled In The Heart Of Toronto In Axiom Condos By Greenpark Homes Situated In Popular Toronto Neighborhood The Old Town. Located On The 20th Floor, This Corner Suite Offers Unobstructed South City Views & Tons Of Natural Sunlight. Inside, The Efficient Layout Consists Of Large Kitchen/Dining Area, A Spacious Living Room, Large Primary Bedroom And An Open Concept Den. This 662 Sq Ft Unit Features A 9 Ft Ceiling, Floor-To-Ceiling Windows, A 125 Sq Ft Open Balcony, Engineered Hardwood Flooring Throughout, Ensuite Laundry And Lots Of Closet Space. The Modern Kitchen Is Equipped With Stainless Steel Appliances, Complemented By A Stylish Backsplash, Quarts Countertops And Modern Kitchen Cabinets. The Living & Dining Areas Are Perfect For Relaxation & Entertainment. Spacious Bedroom Features Two Sizable Closets & A 4 Piece Ensuite Bath For Ultimate Privacy & Convenience. An Open-Concept Den, Also Accessing The Ensuite Bath, Offers Versatility For A Home Office Or Guest Accommodation. Comes With 1 Storage Locker. Building Amenities Include 24hr Concierge, Party/Meeting Room, Gym, Sauna & Yoga Room, Outdoor Terrace, Media Room & Games Rooms, Pet Spa, Guest Suites & More! In Close Proximity To Major Highways Like DVP & Gardiner Expy. Minutes To Don Valley Evergreen Brick Works, Lake Ontario, Distillery District, Old Toronto And Downtown Core. Additional Local Amenities Include Easy Access To Public Transit, Toronto Subway Line, Harborfront Area, George Brown College And St Lawrence Market. Enjoy Variety Restaurants, Cafes And Parks That Are Within The Immediate Area. (id:41954)
57 Chipman Street
Cambridge, Ontario
One of the best neighbourhoods in Hespeler. Quiet family friendly street. Minutes to hwy 401 making this a commuters dream location. Close to shopping, schools, restaurants and parks. This 4 bedroom, 4 bathroom home has been lovingly maintained and updated inside and out. Kitchen and bathrooms have quartz counter tops, spacious vanities and plenty of cabinet space. Roof (wood & shingles) replaced in 2022, Gutter guards 2022, Furnace 2023, Air conditioner 2023, Hepa Filter 2023. This home comes with peace of mind. The main floor has a family room in addition to the living room and the laundry room is on the main floor. Upstairs you'll find 4 large bedrooms plus an office nook/reading area. The primary ensuite is separated for added convenience. Double vanity as you enter and then pass through and enter the rest of the ensuite with shower, soaker tub and toilet in a separate area. In the finished basement you'll find a large rec room, a gym, a two piece bathroom, a second kitchen and so much storage. The yard is a gardeners delight. Beautifully maintained and plenty of room for a pool. (id:41954)
735 Beach Boulevard
Hamilton (Hamilton Beach), Ontario
Charming Lakefront Property with Endless Possibilities. Located on a spacious double lot, this property offers the opportunity to build a second dwelling while enjoying the beauty and privacy of lakeside living. With direct lakefront access and a scenic waterfront trail that stretches for miles along Lake Ontario, this cozy home is a perfect entry point into the lakeside lifestyle. Low-maintenance and full of charm, its ideal as a retreat or as the foundation for future expansion. With abundant outdoor space and a prime location, this property offers incredible potential to build your dream home or simply enjoy the peaceful surroundings. A rare opportunity for versatile lakefront living! Take in breathtaking sunrises over Lake Ontario from the comfort of your spacious back deck, with stunning views of the Toronto skyline. (id:41954)
103 Neilson Drive
Toronto (Markland Wood), Ontario
This stunning 3-bedroom, 3-bathroom home is a perfect blend of coziness and elegance, nestled on a spacious lot.The kitchen features a modern and sleek finish, making cooking a delight. Huge windows allow an abundance of natural light to pour in, offering the perfect blend of comfort and style. The serene backyard is a picturesque haven, and tree-lined surroundings that evoke a sense of peace. Cozy fireplaces in the home create inviting spaces for relaxation, while the spacious basement features a large closets and an axpancine open rec room perfect for entertainment of family time. Convenient parking is also available, with a 2-car garage and ample driveway space.This property presents a dream opportunity for those looking to live in or rebuild a custom home tailored to their desires. With much potential, this home could be the perfect canvas for your vision. Whether you're looking for a forever home or a custom build opportunity, this property is sure to impress. (id:41954)
623 - 2800 Keele Street
Toronto (Downsview-Roding-Cfb), Ontario
Experience stylish living in this beautifully designed, sun-drenched 1-bedroom condo. This thoughtfully laid-out unit features a bright open-concept living and dining area, perfect for entertaining or relaxing at home. The modern kitchen is complete with sleek cabinetry, stainless steel appliances, and an eye-catching, stylish backsplash that adds a contemporary flair.The spacious primary bedroom includes his & hers mirrored closets, providing generous storage and a touch of elegance. Enjoy the convenience of ensuite laundry and step out onto your private balconyideal for your morning coffee or unwinding at sunset. Large windows bring in an abundance of natural light throughout the day, creating a warm and inviting atmosphere.Perfect for first-time buyers, professionals, or investors looking for a turnkey unit in a desirable, well-connected location close to transit, shops, dining, and more. (id:41954)
10 Byers Street
Springwater (Snow Valley), Ontario
Cameron Estates has quickly become one of the most highly desirable estate communities in all of Simcoe County, Here's why - The location is truly second to none - a 5 minute drive brings you to Barrie's North end where you will find shopping, restaurants, grocery and all daily amenities, yet when you are in the neighbourhood you feel complete tranquility and isolation. That's because there are no through streets in this community and it is entirely surrounded by the best outdoor recreational amenities the area has to offer. A Club Link golf course (Vespra Hills) boarders one end of the neighbourhood and Snow Valley Ski Resort the other. You're also surrounded by forest which provides incredible hiking, biking, and walking opportunities and you have fantastic local business like Barrie Hill Farms just a few moments away. If you aren't sold on the location just yet the home will certainly seal the deal. This custom built bungalow sits on one of the best lots in the neighbourhood with no rear neighbours providing 4 seasons of privacy. Featuring well over 4000 sq ft of beautifully finished and impeccably maintained living space this home has so many features to love including the spacious floor plan with 3 bedrooms + the all important home office. The open concept design flows perfectly from the gorgeous kitchen with pantry and large breakfast island, into the dining space, and over into the grand family room with 13 foot vaulted ceilings. All 3 spaces overlook the pristine and private rear yard making indoor/outdoor entertaining seamless. Rounding out the main floor is an oversized mudroom/laundry combination and a stunning 3 season covered porch directly adjacent the kitchen. The finished lower level offers a ton of additional space whether it be rec room, home gym, flex space, additional bedroom, or ample storage. Separate entry from the garage into the lower level allows for the flexibility of an in-law suite. All of this sits on a landscaped half acre lot. (id:41954)
26 Chopin Boulevard
Vaughan (Patterson), Ontario
Welcome to this grand and beautifully maintained 5-bedroom, 5-bath 3 Storey executive home in Thornhill's prestigious Patterson community. Boasting over 4,000 sq. ft. of above-grade living space, a fresh coat of paint throughout, and a desirable south-facing lot, this 3-storey residence offers generous space, natural light, and exceptional functionality. The main floor features a combined living and dining area, a separate family room with a cozy fireplace and walk-out to the backyard deck, and a gourmet eat-in kitchen with stainless steel appliances, a large centre island, and breakfast area ideal for entertaining and everyday living. The second level includes a spacious primary suite with a walk-in closet and spa-like 5-piece ensuite. Three additional bedrooms on this level each offer access to a dedicated or shared full bathroom, providing comfort and privacy for family members or guests. The third floor offers impressive flexibility, featuring a massive fifth bedroom, a bright and airy games/media room, and an additional bonus room perfect for a home office, gym, or creative studio. Additional features include hardwood flooring on the main and second floors, pot lights throughout, a freshly painted interior, and a double car garage with ample storage space. Enjoy an unbeatable location just minutes from Richmond Hill Golf Club, Promenade Mall, Highways 7 & 407, movie theatres, places of worship, parks, top-rated schools, and premier dining and shopping options. (id:41954)
1401 - 389 Dundas Street
London East (East K), Ontario
Welcome to Suite 1401 at 389 Dundas Street, a well cared for three bedroom, two full bathroom condo in excellent condition. Up on the 14th floor, this bright and spacious home offers spectacular east facing views, tasteful finishes, and a low-maintenance lifestyle perfect for professionals, downsizers, or anyone seeking the comfort and convenience of one-floor living. Flooded with natural light, the open concept great room features brand new floor to ceiling windows and patio doors leading to one of two large balconies, one off the living area and another off the primary bedroom. The living and dining spaces are generously sized with engineered hardwood flooring that adds warmth and flow throughout the home. The kitchen was updated just two years ago with solid cherry cabinetry, granite countertops, a tile backsplash, tile flooring, and stainless steel appliances including a fridge, stove, built-in microwave, dishwasher, and wine rack. A cozy breakfast nook offers a beautiful view of the city skyline. The primary bedroom is a true retreat with space for a king-size bed, a large walk-in closet, a private ensuite with a walk-in shower, and direct access to the balcony. Two additional bedrooms offer great views and ample closet space. The second full bathroom is in excellent condition with tile flooring. The in-suite all-in-one washer and dryer are tucked into a roomy laundry and storage space for added convenience. Residents enjoy a full-size gym, a recently renovated indoor pool, a sauna, and a rooftop patio with panoramic downtown views. Condo fees include heat, water, basic cable TV, and internet. Underground parking and a secure, welcoming building round out this great offering. Located in the heart of downtown London, steps from shops, restaurants, and services, this is a rare blend of space, light, and lifestyle. Book your private showing before it's sold! (id:41954)
000 Monument Road
Central Manitoulin, Ontario
Endless Potential on Manitoulin Island. Industrial lot near Stanley Park Campground. Discover a rare opportunity to own over three acres of commercial zoned land on beautiful Manitoulin Island. Once a bustling scrap metal yard, this property has been fully cleared, leaving a blank canvas for your vision. A garage remains on-site, offering a solid starting point for your plans.This estate sale is being offered "as-is." The possibilities are vast: re-establish a scrap yard, create a storage facility, or explore other ventures. With its proximity to a stunning lake (just three minutes away) and the highly sought-after Stanley Park Campground, this lot could also serve as an ideal off-season trailer or boat storage facility. Priced to sell, this property is perfect for those with imagination and ambition. Whether you're an entrepreneur seeking your next project or an investor looking for a unique opportunity, this lot is ready for your ideas. (id:41954)
640 13th Street
Hanover, Ontario
This home is defintelty one that you wont want to miss! If you're searching for a home where you can move in and start enjoying life right away, this is it. As you approach the inviting front porch, built in 2024, you'll immediately notice the stunning new siding completed in 2025. Step inside, and you'll be greeted by tasteful decor and modern updates that enhance the charm of this property. The living room features a cozy gas fireplace, and the dining area opens up to a beautiful back deck built in 2023, overlooking a spacious and private yard that was newly fenced in 2024. The bright, white kitchen, equipped with stainless steel appliances, was expertly remodeled in 2020. On the upper level, you'll find three well-appointed bedrooms and a full bathroom. The fully furnished entertainment-sized lower level comes complete with a gas fireplace, wet bar, and a beautifully updated bathroom/laundry room. Additional highlights include all-new windows installed in 2024, along with amazing Celebration lighting that adds a fantastic touch. The roof was replaced in 2020, and the shed also received new siding in 2025. To top off this fantastic package, this home is situated on a quiet street, backing onto a park, within walking distance to amenities. This home is ready for you to make it your own. Don't let this opportunity pass you by! (id:41954)
23 Kressman Court N
Whitby (Williamsburg), Ontario
This beautifully renovated detached home with a pie shaped lot is situated on a quiet, sought-after court in the prestigious Williamsburg neighborhood. Thoughtfully designed with a sun-filled, south-facing family room, this home features 3+1 spacious bedrooms, 3 full bathrooms, and one main-floor powder room. The open-concept finished basement provides versatile space ideal for a home office, recreation area, or additional living quarters. The elegant kitchen flows seamlessly into open-concept living and dining areas, creating an ideal environment for both everyday living and entertaining. A double-car garage and 4-car driveway offer ample parking, while the large backyard and deck provide an ideal setting for outdoor gatherings or quiet relaxation. Perfectly positioned just minutes from highways 412, 407, and 401, this home offers quick access to the entire GTA. Families will appreciate the proximity to top-rated schools, including Captain Michael VandenBos Public School, Saint Luke the Evangelist Catholic School, Donald A. Wilson Secondary, and All Saints Catholic Secondary School all within walking distance. Enjoy convenient access to parks, nature trails, and the Heber Down Conservation Area, as well as nearby shopping centers, Thermea spa, public transit, and community amenities. Nearby parks such as Medland Park, Baycliffe Park, and Country Lane Park further enhance the appeal of this vibrant and family-friendly location. This is a rare opportunity to acquire a turnkey home in one of Whitby's most desirable and well-established communities. ** This is a linked property.** (id:41954)
236 - 165 Cherokee Boulevard N
Toronto (Pleasant View), Ontario
Stunning Bright & Spacious 4 Bedrooms with open concept kitchen/living/dining condo town house in North York. New slide-in stove with 4 year warranty. 2 partly renovated washrooms. Ensuite large laundry room with new washing machine, 4 year warranty. Spacious balcony with 2 large sliding patio doors. One convenient underground parking. Walk to Seneca College, steps to schools, parks, community centre, TTC. Easy access to Hwy 404/401, 5 minute drive to Fairview Mall and Don Mills Subway Station. Great opportunity for end-user or investor. Best Buy! (id:41954)
114 - 5 Shady Golf Golfway
Toronto (Flemingdon Park), Ontario
Welcome to 5 Shady Golfway, a bright and spacious 2+1 bedroom main-floor condo offering the comfort of a backyard with the ease of condo living. The open-concept layout features stainless-steel appliances, ensuite laundry, and a den with a door ideal as a third bedroom, office, or guest space. This move-in ready unit is well-maintained and includes all-inclusive maintenance covering heat, hydro, water, cable, and building insurance, great value for owners or investors. Enjoy fantastic building amenities: fitness center, indoor pool, party room, and underground parking with locker and ample visitor's parking. Steps to TTC, and minutes from DVP, downtown, schools, golf, and parks, this location offers true convenience. (id:41954)
205 - 1880 Gordon Street
Guelph (Pineridge/westminster Woods), Ontario
Welcome to the home you've been dreaming of at 205-1880 Gordon St in the Tricar built Gordon Square 2, nestled in the vibrant core of South Guelph. This rare and spacious 3-bedroom, 2-bathroom condo promises comfort, convenience, and a sense of luxury. Step inside and immediately feel at ease in the elegant, carpet-free interior, featuring soaring 10 foot ceilings, beautiful hardwood, and sleek tile flooring that flow seamlessly throughout. The expansive, open concept living area effortlessly connects to a terrace, creating an inviting space perfect for unwinding or entertaining guests. Both bathrooms offer the luxury of heated floors, providing warmth and comfort you and your guests will appreciate. Retreat to the generously sized primary suite, complete with your own private terrace, upgraded spacious walk-in closet, and upgraded ensuite bathroom featuring soothing underfloor heating--offering the ultimate personal escape. Everyday convenience is elevated with two side-by-side wide underground parking spaces, located just steps from the elevator. Prefer the stairs? Enjoy a quick and easy walk up directly to your second-floor sanctuary--perfect after returning from a stroll or a local adventure. At Gordon Square, your home extends beyond your front door. Immerse yourself in the upscale amenities, including a golf simulator, state-of-the-art exercise room, welcoming guest suite, and a sophisticated entertainment suite featuring a bar, pool table, cozy library, and breathtaking penthouse-style views south of the city. Step outside into a lively and highly walkable neighborhood, where entertainment, shopping, and dining options abound. Enjoy leisurely strolls to the cinema, indulge at diverse restaurants, or easily run errands with nearby grocery stores, banks, and pharmacies. Excellent schools and boundless trails enhance the appeal, making this community truly special. Experience the unique blend of urban sophistication and everyday ease--your dream home awaits... (id:41954)
123 Foster Avenue
London North (North N), Ontario
Charming Cape Cod style home on a quiet street with a large treed lot. 2 + 1 bedrooms, 2 full bath rooms, In-Law Suite on second floor with separate entrance, but easily converted back to a 3 bedroom single family house if desired. Close to schools, Western University, major bus routes, Cherryhill Village Mall and parks. Partially finished basement with 2.11 meter (6'92") ceiling. Huge deck in backyard, a gas hookup for BBQ, detached garage with shed and many lovely shade trees. *For Additional Property Details Click The Brochure Icon Below* (id:41954)
318 Queenston Road
Hamilton (Glenview), Ontario
Excellent Grocery Store in Hamilton, ON is For Sale. Located at the busy intersection of HWY 8/Delena Ave S, High Traffic Area, and More . Surrounded by Fully Residential Neighbourhood, Schools, Close to Parks and More. Excellent Business with Great Sales, Low Rent, Long Lease and more. There is lot of potential for business to grow even more. Monthly Sales: Approx $60,000 - $65,000, Rent: $15,000/m including TMI & HST, Lease Term: Existing 4 + 5 Years Option to Renew. (id:41954)
36 Hillcroft Way
Kawartha Lakes (Bobcaygeon), Ontario
Welcome to 36 Hillcroft Way* Your Modern Escape in the Heart of Cottage Country *Discover this stunning brand-new 4-bedroom, 3-bathroom home in beautiful Bobcaygeon, just 1.5 hours from Toronto*Set in a tranquil new development and surrounded by nature, this home offers the perfect blend of contemporary living and relaxed, small-town charm *Property Highlights: 1. Spacious open-concept design with 9-foot ceilings, seamlessly connecting the kitchen, dining, and living areas ideal for entertaining or cozy nights in 2. Sun-filled interiors with large windows that bathe the home in natural light 3.Walkout to a private backyard, perfect for outdoor dining or morning coffee 4.Luxurious primary suite featuring a private ensuite and walk-in closet your personal retreat 5.Second line to the waterfront, with scenic views of Sturgeon Lake 5.Extra Upgrade $$$$ from the Builder- Full Unfinished Spacious Basement with potential to add more Living Space *Lifestyle & Location Nestled along the Trent-Severn Waterway, Bobcaygeon is beloved for its natural beauty and vibrant community. Live where others vacation and enjoy: Boating, fishing, swimming, and outdoor adventures year-round*Local boutiques, charming restaurants, and live entertainment all just minutes away*Easy access to essential services, including shopping and medical care- Investment Potential Whether you're looking for a dream home, a weekend escape, or a profitable Airbnb investment, 36 Hillcroft Way is a smart choice. Located in a growing community, the area is undergoing exciting infrastructure upgrades like Enbridge's Main Line Project, adding long-term value. Make every day feel like a getaway. Own a piece of paradise at 36 Hillcroft Way where modern living meets the serenity of lakeside life. (id:41954)
48 Theresa Street
Kitchener, Ontario
This fully updated carpet-free century home blends timeless charm with a full modern renovation just steps from Victoria Park and a short walk to Downtown Kitchener, the Kitchener Market, and the GO Station. With 3 + 1 bedrooms, 2.5 bathrooms, and just over 2,000 square feet of finished space. Check out our TOP 6 reasons why this home could be the one for you:#6: LOCATION, LOCATION, LOCATION: Enjoy morning strolls around the lake, weekend visits to the Kitchener Farmers Market, and unbeatable access to downtown cafés, restaurants, the LRT, and Google. You're also just minutes to the expressway and the GO Station. #5: RENOVATED TO PERFECTION: This century home has been completely reimagined with new electrical, plumbing, windows, steel roof, furnace, AC, insulation, a large one-car garage, and flooring. #4: OPEN-CONCEPT MAIN FLOOR: Enjoy 9-foot ceilings, a welcoming open-concept layout, oversized windows, plenty of pot-lights, and a spacious living room with built-ins and a fireplace. At the rear, there is an updated powder room & a mudroom with built-in storage, as well as a backyard walkout. #3: UPDATED EAT-IN KITCHEN: Cook up a storm in the renovated open-concept kitchen featuring quartz countertops & backsplash, stainless steel appliances, & a large island with breakfast bar & additional storage. Adjacent to the kitchen, the dinette offers the perfect spot for family meals & casual entertaining.#2: BEDROOMS & BATHROOMS: Upstairs, the bright primary suite features an updated 4-piece ensuite with dual shower heads, and a spacious walkout balcony perfect for morning coffee or quiet evenings. Two additional bedrooms share a fully updated 4-piece bath with shower/tub combo. #1: BACKYARD & BASEMENT: The fully fenced backyard features a private patio, mature trees, and ample space for gardening or relaxation. Downstairs, the excellent finished basement includes a separate walk-up with a study nook, a rec area, laundry, an office with built-ins, and storage. (id:41954)
43 Rainbrook Close
Brampton (Sandringham-Wellington), Ontario
Absolutely Stunning Executive 5-Bedroom, 5-Bathroom Detached Home Boasting 3,600 Sq. Ft. Above Grade, a Walk-Out Basement, and a Premium 190-Ft Deep Ravine Lot. Built in 2022, This Home Sits on One of the Largest Lots in the Subdivision. Step Into a Grand Double-Door Entry and Enjoy Hardwood Flooring Throughout the Main Level, Along With Bright, Open-Concept Living and Dining Areas Filled With Natural Light and a Main Floor Office/Den. The Heart of the Home Is the Custom Chefs Kitchen Featuring Built-in Stainless Steel Appliances, Granite Countertops, Extended Cabinetry, and a Large Center Island, Perfect for Entertaining. Relax in the Cozy Family Room With a Modern Gas Fireplace and Stunning Views of the Expansive Backyard and Ravine. The Upper Level Features Five Large Sized Bedrooms and Four Full Bathrooms, Including a Luxurious Primary Suite With a Walk-in Closet and a Spa-Like Upgraded Ensuite. This Property Also Offers a Separate Side Entrance Provided by the Builder and a Walk-Out Basement With Large Windows, Making It Ideal for Future Income Potential or Personal Use. A Must-See Home That Seamlessly Combines Space, Elegance, and Functionality! Prime Location Near Reputable Schools, Parks, Bus Routes, Golf Courses and Highways. (id:41954)
1 Skylar Circle
Brampton (Bram East), Ontario
First Time on the Market! This beautifully maintained, bright and spacious 4+1 bedroom detached home is being offered for the first time and proudly sits on a premium corner lot in one of Brampton's most sought-after communities. Its corner location allows for an abundance of natural light, creating a warm and welcoming atmosphere throughout. With over 2,700 sq ft of well-designed living space, the home features separate living, dining, and family rooms perfect for large or extended families. The inviting family room includes a cozy fireplace, while the spacious eat-in kitchen is equipped with stainless steel appliances a gas stove, and offers a walk-out to a private, fully fenced backyard, ideal for outdoor enjoyment. Upstairs, you'll find four generously sized bedrooms, two with ensuites bathrooms. The primary suite offers both a walk-in closet and an additional closet, as well as a private 4-piece ensuite. Brand new broadloom throughout the bedrooms adds a touch of comfort and elegance. The basement includes a separate entrance and a finished room that can serve as an extra bedroom, guest suite, or home office. The remaining basement area is unfinished, providing excellent potential for customization and added value. Additional highlights include main floor laundry room a double car garage and a fantastic location close to schools, parks, shopping, and all major amenities. Lovingly cared for and freshly painted throughout this never before offered home is a rare opportunity you wont want to miss! (id:41954)

