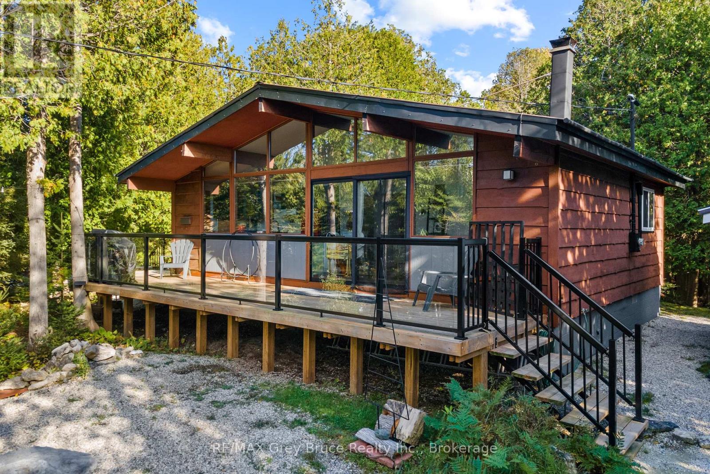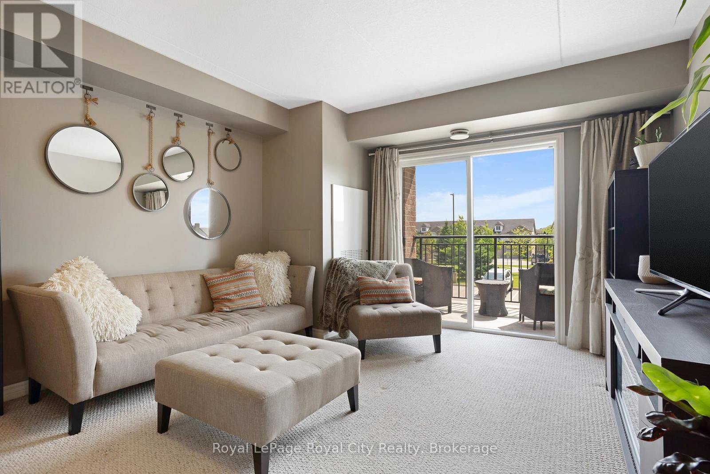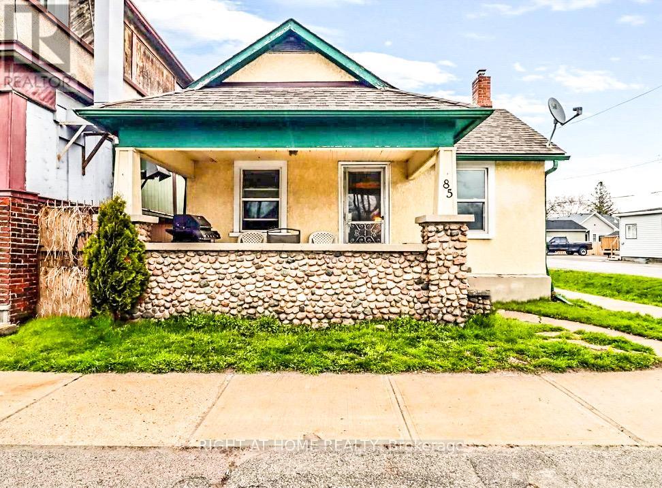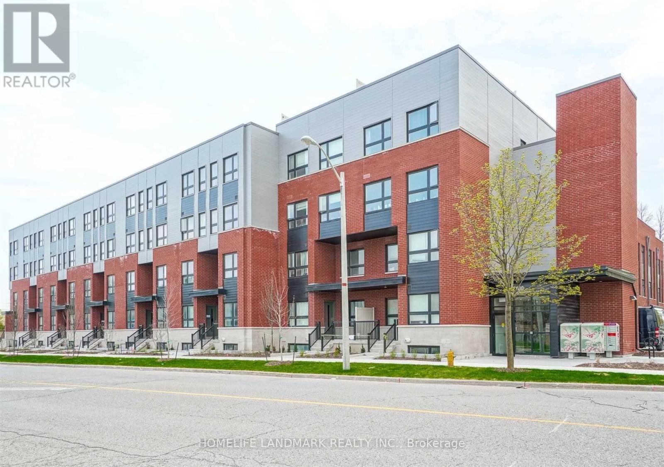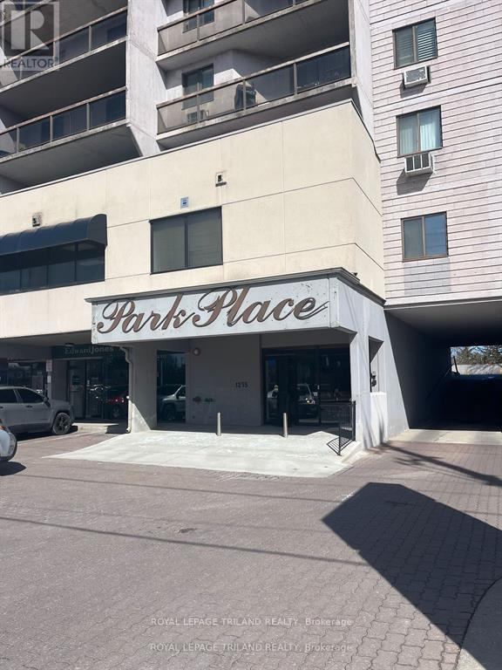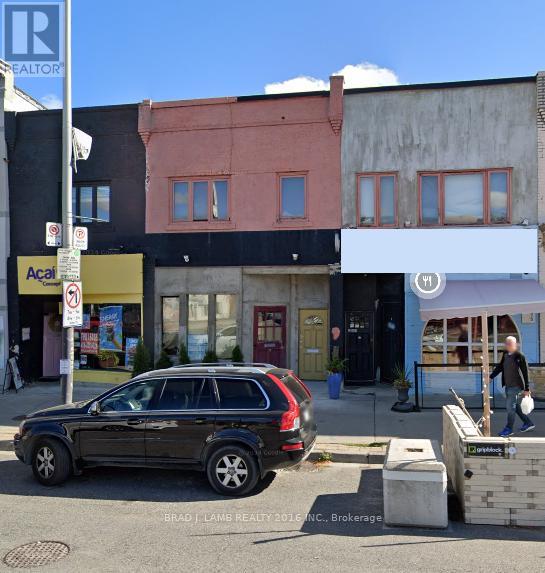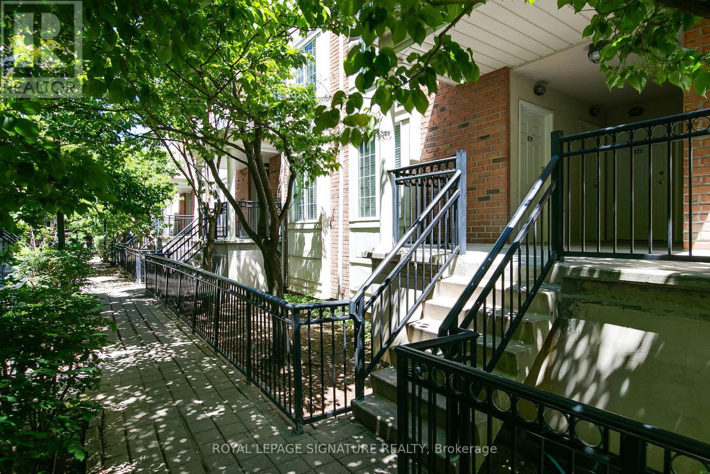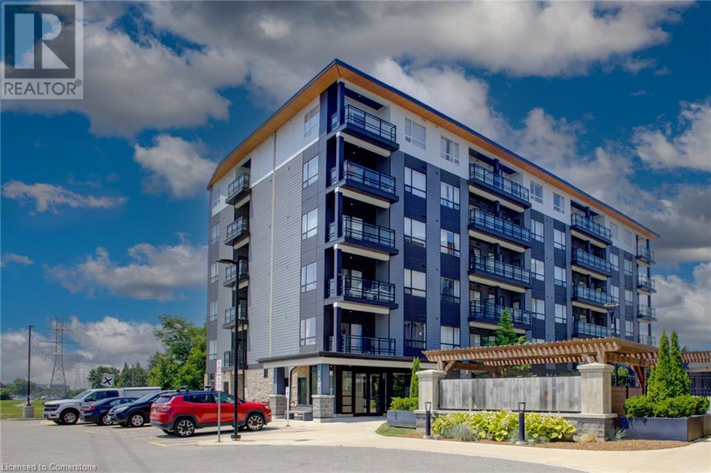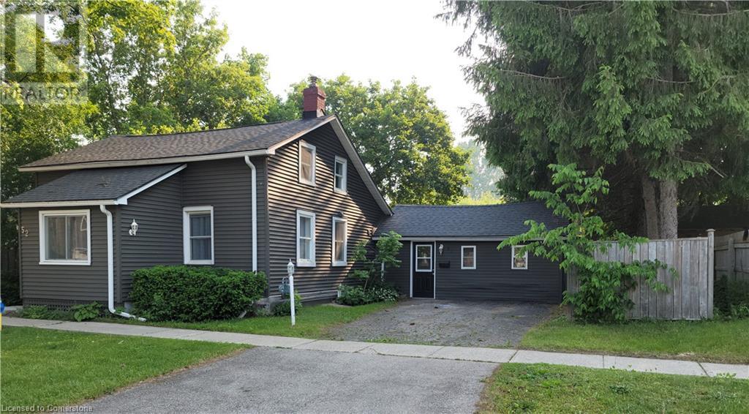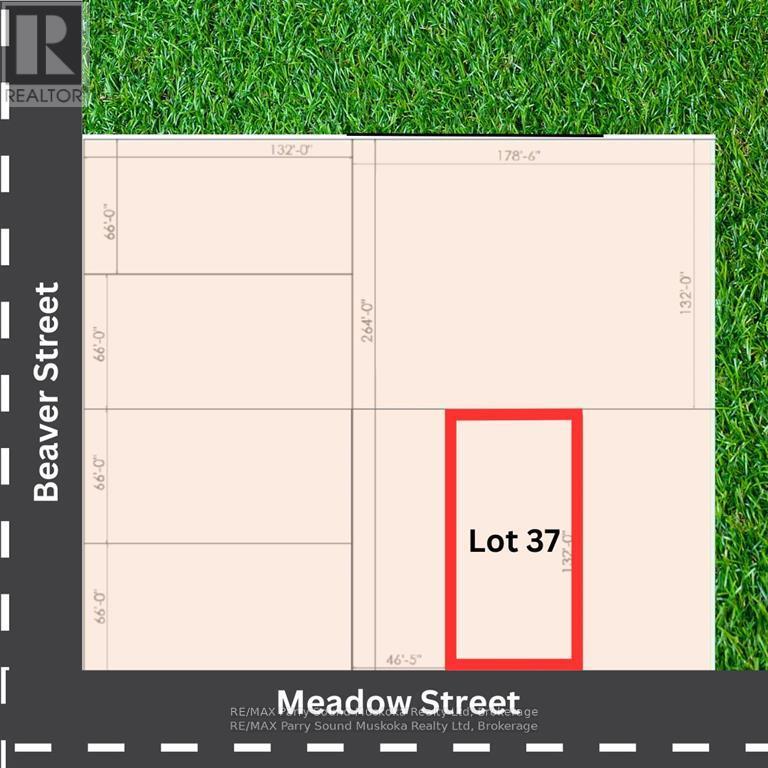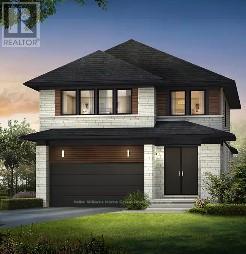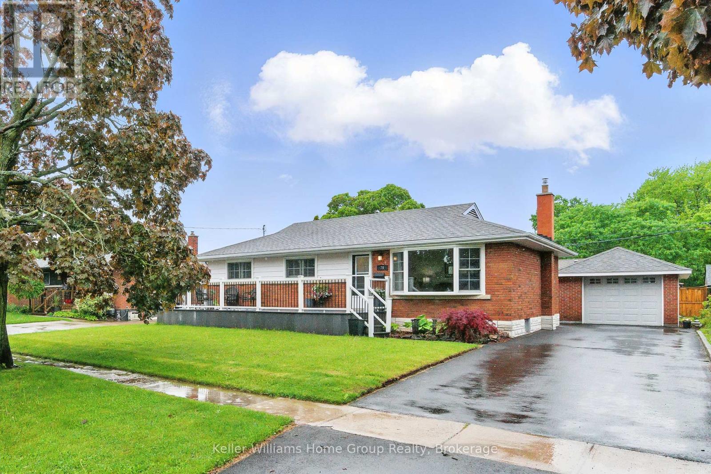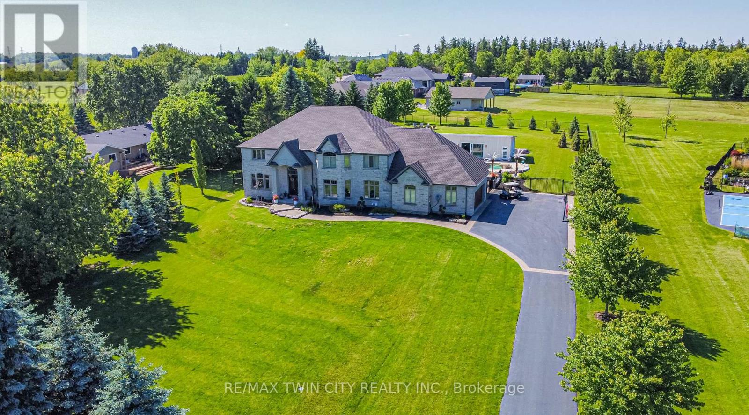124 Coleridge Avenue
Toronto (Woodbine-Lumsden), Ontario
Welcome to 124 Coleridge Ave, a fully transformed home on a quiet, community-minded street in East York-just a short walk from the Danforth, Woodbine subway, and some of the east end's best-kept secrets. This 2-bedroom + office, 3-bath detached home was gutted and extended in 2019 with a designer's touch and long-term living in mind. 1,500 sq ft across the main and upper floors gives you a smart, spacious layout: a real living room, space for a proper dining table, a modern kitchen built for people who cook, and the unicorn of east-end homes- a main floor powder room. Upstairs, you'll find two large bedrooms and a dedicated home office, perfect for remote work or a nursery. The finish quality throughout - custom cabinetry, stylish flooring, induction stovetop, built-in wall oven - was selected for comfort and quality, not quick resale. Downstairs? A fully separate one bedroom plus den basement apartment with its own entrance, separate HVAC, and ceiling heights of 7' to 8'. This isn't your typical basement apartment! There's no access from the main house to the basement (and vice versa). It currently rents for $2,125/month, which means your carrying costs could be over $1,000 less per month compared to many nearby, cheaper, semi's. Outside, you've got a private driveway with parking for up to 3 cars, professional landscaping in the front and a great yard and storage shed in the back. And you're minutes from green spaces like Stan Wadlow, East Lynne, and Taylor Creek Parks, with weekend farmer's markets, an outdoor pool, and trails to explore. Local favorites like Oak Park Deli and Old's Cool General Store are just around the corner, and with groceries, the Woodbine subway station, and 24-hour pharmacies all nearby, day-to-day like is simple. This is a rare opportunity to own a thoughtfully updated, income supporting detached home in a neighborhood that actually feels like home. (id:41954)
705 - 1 Shaw Street
Toronto (Niagara), Ontario
Welcome to the the popular DNA complex - one of King West's most coveted addresses! This thoughtfully designed 1-bedroom + den, 1-bathroom suite offers a seamless blend of contemporary style and urban comfort. The open-concept layout showcases 9 ft., concrete ceilings and engineered hardwood floors throughout, creating a stylish loft-inspired feel. The modern kitchen is equipped with stainless steel appliances, including a new gas stove, granite countertops and an island with a breakfast bar - perfect for cooking and entertaining alike. Complete with a 53 sq. ft. balcony that features a gas BBQ hook up, an owned underground parking spot and an owned locker, this unit is a perfect home in the city! The spacious bedroom features a mirrored, sliding-door closet, while the versatile den makes a great home office, reading nook or dining area. The spa-inspired, 4-piece bathroom includes a granite-surrounded soaker tub, granite counters, an oversized mirror and extra storage. A stacked washer & dryer are conveniently tucked away in a storage closet just off the kitchen. Building amenities include 24-hour concierge, a fully equipped gym, a rooftop terrace with BBQs and lounge seating, a spacious party room, modern common areas, ample visitor parking + more. All this, just steps from the popular Trinity Bellwoods Park, Liberty Village, TTC transit, boutique shopping and some of Torontos top restaurants & nightlife. This is your chance to own a slice of vibrant King West living! (id:41954)
2607 - 110 Charles Street E
Toronto (Church-Yonge Corridor), Ontario
Fabulous X condo, bright & spacious corner unit with gorgeous view, separate 2 bedrooms with new laminate floors(year 2024), 2 full washrooms, 9 ft ceilings, top-to-bottom windows. New appliances(year-2024, stove, fridge, dishwasher).Amazing amenities, gym, billiard/entertainment room, media lounge, roof garden & BBQ area, outdoor swimming pool, steps to Yonge/Bloor two subway stations, University of Toronto, Toronto Metropolitan University. One parking & one locker included. Tenants are willing to move out within 15 days if this unit was sold (id:41954)
512 - 10 Gateway Boulevard
Toronto (Flemingdon Park), Ontario
Welcome to this sun-filled 2-bedroom corner suite offering over 1,000 sq ft of well-designed living space with soaring 9-ft ceilings and breathtaking panoramic view of the valley. The open-concept layout features split bedrooms, oversized windows, and plenty of natural light in every room. Enjoy the convenience of in-suite laundry and a same-floor locker, along with 1parking spot and access to an exercise room. Situated in a quiet, low-rise building just steps to the scenic Lower Don Trail, Costco, public library, and the Dennis R. Timbrell Community Centre offering free programs and a swimming pool. Excellent access to public transportation via Don Mills as well as Flemington Park buses, with nearby connections to the Eglinton and Ontario Lines. (id:41954)
308 - 128 Grovewood Common
Oakville (Go Glenorchy), Ontario
One Bedroom plus Den Condo for Sale At 128 Grovewood Commons In Very Desirable Location In Oakville, Well Maintained Unit and Building, Very Spacious One Bedroom Plus Large Den, 9-Foot Ceilings, Open-Concept, Beautiful and Very Practical Layout With Open Concept Kitchen, Quartz Countertops and Backsplash, Large Upgraded Custom Centre Island With Quartz Countertop, Updated Bathroom With Higher Vanity and Standup Shower, Located In Highly Desirable And Convenient Area of Oakville, Just Steps Away Grocery & Box Stores, Parks, Schools, Public Transit, Places Of Worship, And Major Highways. One Parking And Locker Included, Large Separate Den is Good for Children Playroom or Home Office, Must See!! (id:41954)
996 Vickerman Way
Milton (Co Coates), Ontario
Welcome to 996 Vickerman Way in the heart of Milton's Coates neighbourhood - an established, family-friendly area known for its quiet streets, strong sense of community, and proximity to parks, schools, and everyday essentials. This Sundial Balsam model offers 2,540 sq. ft. of well-designed space on a peaceful street with one-way access off Louis St. Laurent, limiting traffic and adding to the relaxed feel. Inside, the main floor features 9-foot ceilings, hardwood floors, and a main-floor office tucked away near the front entrance - ideal for working from home without giving up a bedroom. The renovated custom kitchen with tall cabinetry overlooks the backyard and flows into the open-concept family room with a cozy gas fireplace. The 100-foot deep lot is noticeably larger than most in the area. Enjoy a sense of privacy with greenspace behind and mature bushes along the back fence, and entertain with ease on the massive wood deck featuring a covered dining area - perfect for hosting. Upstairs, you'll find new carpet (2025) and four oversized bedrooms, including a spacious primary retreat with two walk-in closets and a 5-piece ensuite with double sinks and a glass shower. The main-floor laundry offers added convenience with access to the garage. Additional features include east-west exposure for great natural light, an unfinished basement with future potential, and a front ramp that can remain or be removed. A short walk to Coates Park, Tim Hortons, Metro, FreshCo, Starbucks, schools, and more. A beautifully cared-for home in a quiet, welcoming neighbourhood - you'll feel right at home. (id:41954)
560 Woodview Road
Burlington (Roseland), Ontario
Welcome To 560 Woodview Rd - A Luxurious, Custom-Built Masterpiece In Burlington's Prestigious Roseland Community. This Must-See Home Features Approximately 6,000 Sqft Of Elegant Living Space On A 64x200 Ft Lot, Blending Contemporary Design With Unparalleled Comfort. From The Grand Foyer, With Its Soaring 22-Foot Ceilings, Step Into A Bright, Spacious Living Room Complete With Tall Windows And A Cozy Fireplace. The Main Level Combines The Best Of Open-Concept And Private Living, Showcasing High-End Finishes Throughout. The Elegant Living And Dining Rooms, Featuring A Servery And Custom Ceiling Design, Set The Stage For Memorable Gatherings, While The Impressive Great Room With A 22-Foot Cathedral Ceiling And Oversized Window Invites Plenty Of Natural Light. A Versatile Home Office Or Studio Is Conveniently Located On The Main Floor, Perfect For Working From Home. The Gourmet Chefs Kitchen Boasts Professional-Grade Appliances, Including A Gas Burner Stove With Pot Filler, Built-In Fridge, Dishwasher, Microwave, Professional Coffee Maker, And An Oversized Center Island. Nearby, Tall Double Sliding Doors Open Onto A Composite Patio Overlooking Lush Green Grass, Creating An Ideal Setting For A Future Pool And Spa. The Open Staircase Leads To The Second Level, Featuring Four Spacious Bedrooms, Each With Its Own Ensuite. The Primary Suite Includes A Spa-Like Bathroom, Built-In Custom Closet, Luxury Shower, And A Gas Fireplace For Ultimate Relaxation. Every Room has its own Ensuite. A Professionally Finished Walk-Up Basement Offers 9-Foot Ceilings And Two Separate Apartments, Perfect For An In-Law Or Nanny Suite. The Luxurious Ambiance Continues Throughout, With Custom Tiles, Engineered Hardwood Floors, Large Windows, All Electronic Blinds And Curtains, And Modern Chandeliers. This Homes Tall Windows And Extended Ceiling Heights Flood Every Room With Natural Light, Creating An Inviting And Elegant Space You Wont Want To Miss. (id:41954)
0 Jim Young Road
Machar, Ontario
Sought after waterfront lot on Eagle Lake, located in Machar Township in the beautiful Almaguin Highlands. Westerly facing, 100 ft natural waterfront lot, nicely treed, near the end of year round municipal road, is awaiting your building plans. Hydro available at the road. A perfect spot summer and winter. Enjoy all water activities including swimming, kayaking/canoeing, boating and all your fishing adventures. Eagle Lake is not only known for its natural scenery, islands, and granite outcroppings; it's also home to the Hockey Opportunity Camp, Mikisew Provincial Park, and the Eagle Lake Narrows Country store. Machar and surrounding area has become a destination for many, approximately 2.5 hours from the GTA. Don't let this opportunity pass you by, to own one of the few remaining building lots on Eagle Lake. (id:41954)
529 Lindsay Road 30
Northern Bruce Peninsula, Ontario
Your Bruce Peninsula Retreat Awaits! Discover peaceful country living on this 3.9-acre property in the heart of the beautiful Bruce Peninsula. Conveniently located between Tobermory and Lion's Head, this private haven offers the perfect setting to pursue your homesteading dreams. Grow your own garden, raise small animals, and enjoy local wildlife - all in your own backyard. Surrounded by mature cedar trees, the property offers seclusion, fresh air, and the natural soundtrack of birdsong. In this dark sky community, starry nights are a stunning bonus while you sit around the crackling campfire. The year-round home or cottage features 2 bedrooms and a spacious laundry room that could easily serve as an office or additional sleeping area. The open-concept living space is bright and airy, with vaulted ceilings, easy-care flooring, and a wall of windows that invite the outdoors in. A cozy wood stove adds warmth and charm, perfect for curling up with a good book. Step out to the deck from either the kitchen or living room ideal for BBQs, entertaining, or simply enjoying the quiet surroundings. Even the full 4-piece bathroom features a vaulted ceiling, continuing the homes spacious feel throughout. Need extra space? Two bunkies and multiple storage sheds provide plenty of room for guests or gear. The property is offered mostly furnished and move-in ready. A lightly used road divides the property, offering a natural walking trail, while the paved main road is municipally maintained year-round. Outdoor enthusiasts will love the proximity to the Lindsay Tract Trails and the Bruce Trail, while public water access and a small boat launch are just minutes away. Whether you are looking for a peaceful getaway or a full-time lifestyle change, this property has everything you need to start living your country dream. (id:41954)
214 - 45 Kingsbury Square
Guelph (Pineridge/westminster Woods), Ontario
Welcome to Kingsbury Square and your new bright, beautifully maintained 2-bedroom, 1-bathroom condo. This spacious unit offers an excellent opportunity for first-time buyers, investors, or those looking for low maintenance living in Guelph's popular south end. With an open concept layout, the large entry showcases: a modern kitchen with granite countertops, a breakfast bar, and stainless-steel appliances; a big, functional dining space and airy family room for everyday use or entertaining; and a balcony featuring added privacy from neighbouring units given its corner location. Additional highlights include in-suite laundry, ample storage, and one owned parking space, conveniently located just steps away from the front-or-side-door entrances. With affordable condo fees and prime proximity to shopping essentials and a variety of restaurants, this charming condo is the perfect place to call home. (id:41954)
85 High Street E
Georgina (Sutton & Jackson's Point), Ontario
Dreamy & charming Bungalow with a cute covered veranda. Conveniently located in the heart of downtown Sutton, makes it a short walk to Restaurants, Pubs, Shops, Beach & More! This area is very up and coming with lots of new developments and stores nearby. Bus stop across the street. Easy highway access for commuters. Older home with appropriate updates to Plumbing & Electrical, Newer Windows, Appliances, Shingles & Brand new fencing around part of the back yard. A large finished detached Garage ideal for workshops & a large storage shed. This is a very generous corner lot perfect for potential future development. (id:41954)
303 - 2100 Bridletowne Circle
Toronto (L'amoreaux), Ontario
Excellent location Finch/Warden! Modern Stacked Townhome Open Concept Kitchen W/Stainless Steel Appliances & Granite Counter Top. Enjoy views of Bridletowne Park and unobstructed sky blue. Bright Large Living Area With Laminate Throughout Main & 2nd. 5K Upgraded & well maintain. 2 Bed & 2 Full Bath. Master With 4Pc Ensuite. Visitor Parking Available for guests. Walking distance To Bridletowne Shopping Mall, Supermarket & Restaurant. Step to Park, Schools. TTC At Door Steps. Easy Access To Subway Station And Highway 401. Move-In Ready. Perfect For First Time Buyers/Investors. (id:41954)
20 Cardiff Court
Whitby (Lynde Creek), Ontario
Location location location! Welcome home to your stunning cottage in the city retreat! Located at the end of a quiet child friendly court this tastefully decorated open concept 3 bedroom 2 bath bungalow is spacious bright and has all the country style charm while being walking distance to all the amenities including grocery stores, shoppers drug mart , vet clinic, doctors offices, gyms, & restaurants. For those with children top rated schools such as West Lynde public school, Henry St.high school and st Marguerites Catholic school are all within walking distance connected by Central Park . The Master bedroom boasts a stunning custom picture bay window with tranquil views of the backyard. The Kitchen has been fully renovated with a custom traditional hood vent, brass cabinet hardware, stainless steel fridge, stove and a custom porcelain farm style sink. The Dining room leads out to a spacious deck and private backyard that features an above ground pool and various fruit trees. The spacious open basement also has a separate entrance. This country cottage in the city can be your new zen retreat. Dont miss out on a great opportunity to own this charming bungalow in the growing west Lynde neighbourhood where many new families are calling home. Furnace and AC regularly serviced Roof (2022) (id:41954)
705 - 1255 Commissioners Road W
London South (South B), Ontario
I wanted to share details about a remarkable and rarely available 2-storey condo located in the heart of Byron Village, offering breathtaking views directly backing onto Springbank Park. This spacious top-floor unit features two levels and two private balconies. The main floor includes a generous living room, a welcoming foyer, a galley kitchen, and a dining area with a patio door leading to one of the balconies. Upstairs, you'll find two good-sized bedrooms, an additional balcony, a 4-piece bathroom, and a convenient in-unit laundry room with extra storage. The location is exceptionally convenient, eliminating the need for a vehicle. Residents can easily walk to a grocery store, two banks, two drug stores, the LCBO, multiple eateries, and coffee shops. There's also direct access to walking trails, Springbank Park, and the Thames River. Although a vehicle isn't necessary, the unit includes a covered assigned parking spot. The condo fee covers both heat (gas hot water radiant heat) and water. (id:41954)
2035-2037 Yonge Street
Toronto (Mount Pleasant West), Ontario
31 feet or retail frontage, 2300 square feet of ground level retail space'plus 2600 square feet on second level and 2100 square feet basement. Prime Yonge St. mixed use commercial/residential property surrounded by successful, long time retail institutions in high income neighbourhood close to Eglinton and Davisville subway stations. Future potential to be sold as part of a high-rise development assembly. Buildings to the north and south already owned by a developer. (id:41954)
627 - 3 Everson Drive
Toronto (Willowdale East), Ontario
Bright & Spacious Upper-Level Townhome in Prime North York! First-time buyers and savvy investors this is the one! Welcome to this beautifully maintained 2-bedroom + den upper-level stacked townhome offering both style and function in a highly desirable location. Enjoy sleek hardwood floors throughout most of the living space, California shutters, elegant wainscotting in the living/dining area, and cozy carpet in the bedrooms. The smart layout includes 2 bathrooms, ensuite laundry, and a versatile den, perfect for a home office or reading nook.The modern kitchen is equipped with stainless steel appliances, and the open-concept living area overlooks beautiful landscaped gardens. Head upstairs to your private rooftop terrace with southwest views, ideal for relaxing, entertaining, or catching sunsets. Extras include underground parking conveniently located near the garage entrance, a locker for additional storage, and all-inclusive maintenance fees that cover your utilities! All of this just steps from Sheppard Subway Station, Whole Foods, trendy restaurants, cafes, and world-class shopping. Hwy 401 access is a breeze. Just move in and enjoy urban living at its best! (id:41954)
1606 - 68 Abell Street
Toronto (Little Portugal), Ontario
Experience elevated condo living at 68 Abell with this rare high-floor, 2-bedroom 2 Bath unit offering panoramic CN Tower views, a full-length balcony perfect for entertaining, and a smart split-layout ideal for privacy and versatility - whether you're a first-time buyer, professional, young family, or investor. Recently upgraded with fresh paint (2025), new flooring (2024), and a new guest bath countertop and sink (2025), this turnkey home includes a coveted parking spot just steps from the elevator. Located in the heart of the city with a Walk Score of 95, You're steps away from Queen West, Ossington, Liberty Village, and Trinity Bellwoods, surrounded by cafés, boutiques, and nightlife making this a rare opportunity not to be missed. (id:41954)
243 Northfield Drive E Unit# 208
Waterloo, Ontario
Welcome to the Blackstone Condominiums, north east Waterloo, where modern design meets convenient lifestyle living. Carpet-free one-bedroom, one owner suite offers an oversized four-piece bathroom and the convenience of an in-suite stackable washer and dryer, and remote custom blinds. This impeccably tidy home, features a contemporary open layout with views of the tranquil courtyard from both the living room and the bedroom. A sliding patio door leads to your private balcony—over 62 square feet—perfect for enjoying your morning coffee or unwinding at the end of the day. The bright white kitchen is thoughtfully designed with upgraded cabinetry, quartz countertops, stainless steel appliances, a classic subway tile backsplash, and a large island with extra storage and a built-in electrical outlet for added convenience. The bathroom is generously sized and includes a modern tub and shower combination with plenty of space for comfort. This suite also includes an exclusively owned underground parking space and private storage locker for added value. Residents of Blackstone enjoy a wide range of shared amenities designed for a modern lifestyle, including a pet washing station, secure bike storage, a fully equipped gym, co-working lounge, spacious party room, a rooftop terrace in building 255, and beautifully designed outdoor gathering spaces between buildings 247 and 243. High-speed Rogers internet is included in the condo fees, offering even more convenience. Ideally located just steps from Brown’s Social house and other local shops and services, this community is minutes from Conestoga Mall, the ION light rail transit line, and scenic walking trails. With quick access to St. Jacobs, RIM Park, Grey Silo Golf Course, Wilfrid Laurier University, University of Waterloo, and Conestoga College, this condo is perfectly situated for anyone looking to enjoy comfort, connection, and convenience in Waterloo. Perfect for the professional, down sizer, investor or first time buyer. (id:41954)
52 Samuel Street
Plattsville, Ontario
Don't let this opportunity slip through your fingers! This stunning, fully renovated 3 bedroom, 2 bathroom home in the charming town of Plattsville is waiting for you. With a spacious lot boasting 66 feet of frontage and 132 feet of depth, this home is the perfect retreat for those looking to escape the hustle and bustle of city life. As you step inside, you'll be blown away by the upgrades that have been made to this home. The main floor features a closed porch entryway, a spacious living room, a family room with a stunning feature wall, and a modern open-concept eat-in kitchen with brand new cabinets, quartz countertops, and a stylish backsplash. This property also features a laundry/mudroom with a door to the front yard and a sliding door to the deck and large fenced backyard with an above-ground pool, making this the ultimate space for relaxation and entertainment. On the main floor, you'll also find a spacious bedroom with a cozy gas fireplace, a two-piece powder room and a four-piece main bathroom with all the amenities you need to relax and pamper yourself. Upstairs, you'll discover two additional bedrooms, making it the perfect space for families, a home office or hosting guests. Some updates include: exterior painted (2022), bathroom renovations (2022), kitchen renovations (2022), new vinyl and tile flooring (2022), new doors, hardware, baseboards and trim (2022), new staircase and stairs (2022), cedar panels front entrance (2022), new drywall throughout (2022), tiled fireplace (2022), plumbing replaced throughout house (2022), new lighting throughout house (2022), reverse osmosis system (2022), new backyard patio deck (2018), fridge & stove (2019), furnace/AC/humidifier/smart thermostat (2020 - with transferable 10 year warranty), added additional ductwork (2020), sump pump (2021), newer windows (2000) and new roof (2015). (id:41954)
Lot 37 - Lot 37 Meadow Street W
Parry Sound, Ontario
This 66' x 132' vacant lot in the desirable town of Parry Sound offers an excellent opportunity for those looking to build their dream home or invest in a growing area. The lot can be connected to municipal services, including town water and sewer, electricity, and natural gas, making it ready for development. Located just a short walk from downtown Parry Sound, Georgian Bay, and the hospital Whether you're planning a to build your personal home or have a larger development project in mind, don't miss this opportunity! NOTE: This lot is part of a group of 7 vacant properties along Beaver Street and Meadow Street for sale, offering a rare chance to acquire just one lot or multiple parcels for a larger-scale development. (id:41954)
275 Green Gate Boulevard
Cambridge, Ontario
Up to $100,000 IN FREE UPGRADES!! Welcome to 275 Greengate Blvd.! This Brand New Modern Terra View Net Zero Ready Home is located within Moffat Creek in East Galt. This home is to be built on a walk out conservation lot features a double car garage, three generous bedrooms, 2 1/2 bathrooms and 2327 sq ft beautifully finished. The open concept main floor features a gourmet kitchen with walk in pantry and large island as well as dining & great room which is perfect for hosting dinner parties and large gatherings of family and friends. Stay organized and keep the clutter away from the front entrance with an additional entryway from the garage with a two piece bathroom and a mud room. The outdoor space is a perfect oasis for kids to play, dogs to roam or gardeners to work with their hands. On the second floor of the home you will find an oversized primary suite with walk in closet and ensuite bathroom as well as two additional spacious bedrooms, an office space, a full bathroom and laundry. The basement has been roughed in for a future basement apartment which makes this home ideal for multigenerational living or as a mortgage helping income stream. Every amenity you could desire is nearby including trails, restaurants, grocery stores and shopping (id:41954)
79 Parkway Street
St. Catharines (Carlton/bunting), Ontario
Set on a large, level lot in one of North St. Catharines most sought-after neighbourhoods, this beautifully maintained bungalow is the perfect place to call home. From the moment you arrive, the pride of ownership is clear. The newly paved driveway (2024) and spacious composite front deck create a warm, welcoming first impression. Key updates over the years include newer windows (2011), roof shingles (2020), and a brand-new heat pump/AC unit for year-round comfort. Step inside to find a thoughtfully renovated main floor featuring gleaming, refinished hardwood floors in the living room and a modernized kitchen with granite countertops, stainless steel appliances, ample cabinetry, and a convenient pantry cupboard. Three comfortable bedrooms and an updated 4-piece bath complete the main level, offering plenty of space for the whole family. A separate rear entrance leads to the finished lower level ideal for a potential in-law suite or accessory dwelling unit. Here, you'll find a large rec room, an additional bedroom, plenty of storage, and a dedicated laundry area. Outside, enjoy the detached single-car garage, perfect for extra storage or parking, all set within a generous yard ideal for outdoor living. Don't miss your chance to own this move-in-ready gem in a prime location! (id:41954)
226 Shade Street
Wilmot, Ontario
This home has it all! Stately solid stone home set on an incredible 1.5 acre estate lot on the edge of beautiful New Hamburg. A grand entrance through the double doors to a curving staircase looking into the stunning 2 storey great room, huge formal dining room that will sit a large family for special occasions, main floor office and a library. Gourmet kitchen that will keep the aspiring cook happy for years to come with an oversized island, gas range, coffee bar, double ovens and a large walk in pantry. Large mud room off of the triple car garage and a large laundry and 2 piece bath complete the main floor. Upstairs has four great sized bedrooms, each with a walk in closet and ensuite privileges. The primary bedroom features a Juliet balcony overlooking the rear yard, dual walk in closets and a recently updated spa-like ensuite. There is a fully finished suite in the basement that will work great for extended family or a nanny suite. It features a fully separate entrance, full kitchen, 2 bedrooms and plenty of living space, all completed in 2023. Although the house is off the charts for style and finish, the backyard oasis is arguably the finest feature of the property. An incredible amount of landscaping, hardscape seating and dining areas, custom fibreglass pool with heated pool house, bar, party room and hot tub will make your new home the place to entertain friends and family for years to come. New Hamburg is located half way in between KW and Stratford and offers good schools, park systems, twin pad ice surfaces, public pools and a vibrant downtown. Be sure to book a private showing today! Additional photos can be found in the virtual tour link under the "Photos" tab. (id:41954)
21 - 618 Barton Street
Hamilton (Stoney Creek), Ontario
PRICED TO SELL & EXCELLENT LOCATION! Welcome to this SPACIOUS 3 bedroom & 3 bathroom home, offering a GREAT layout! A combined living & dining area creates an INVITING space for entertaining, complemented by a BRIGHT eat-in kitchen perfect for casual meals. The primary bedroom features a PRIVATE ENSUITE & WALK-IN CLOSET, while the additional bedrooms are GENEROUSLY sized, ideal for family or guests. Convenience of inside access from the garage to a LARGE, separate mudroom landing space a good transition that leads to backyard and partially finished basement. The backyard is a comfortable size with room for outdoor ENJOYMENT and more potential. Close to shopping, restaurants, schools, transit, QEW highway, lake etc. Wonderful opportunity to customize more & add value. Solid bones, this property is full of promises! (id:41954)








