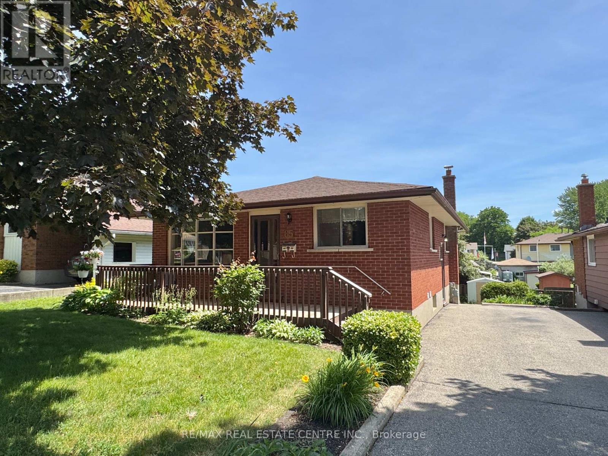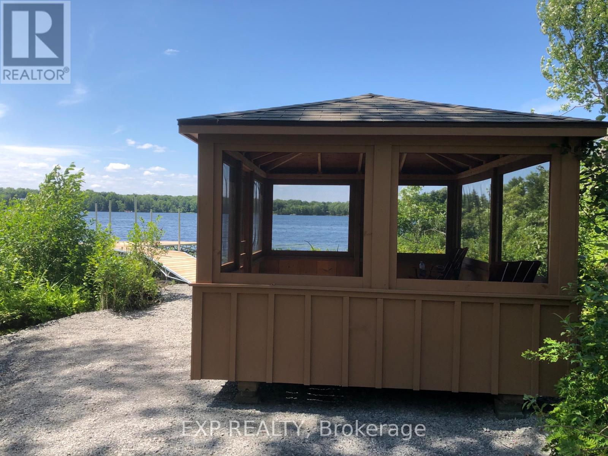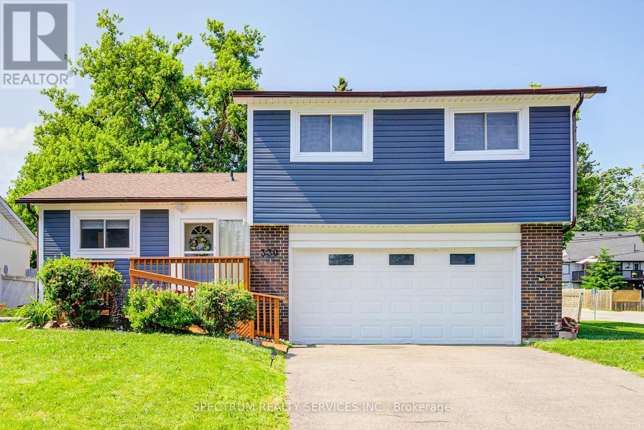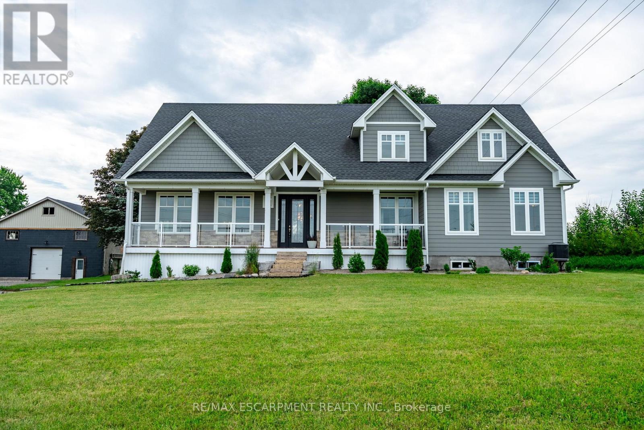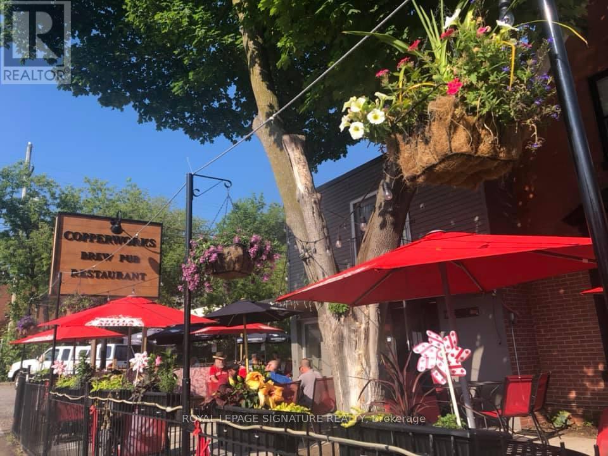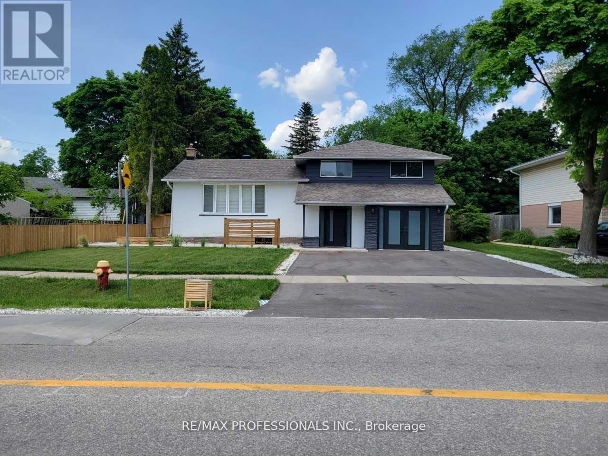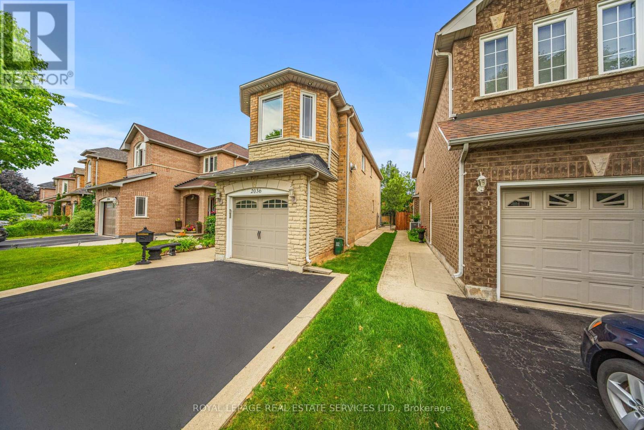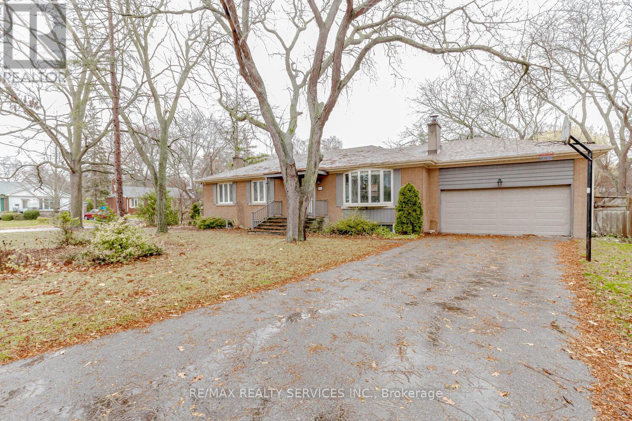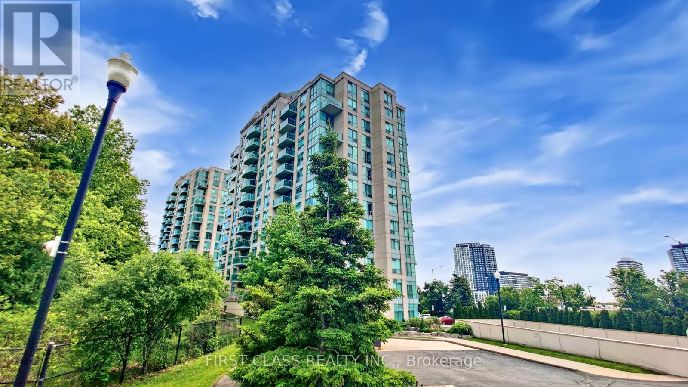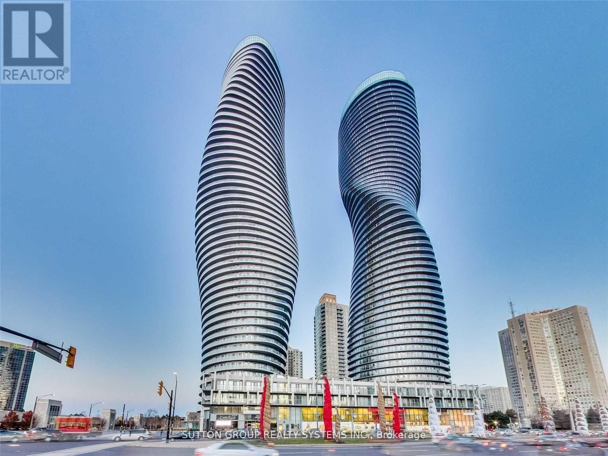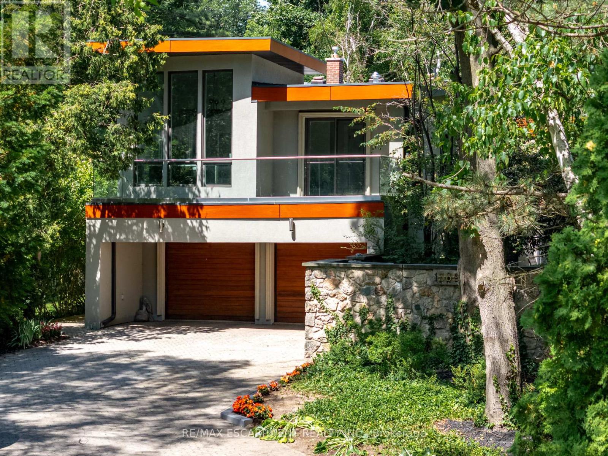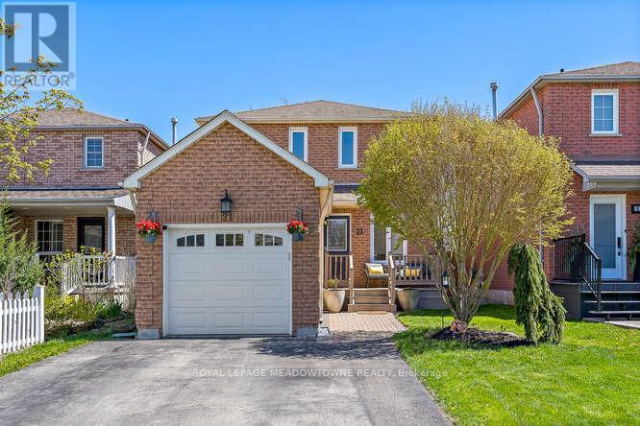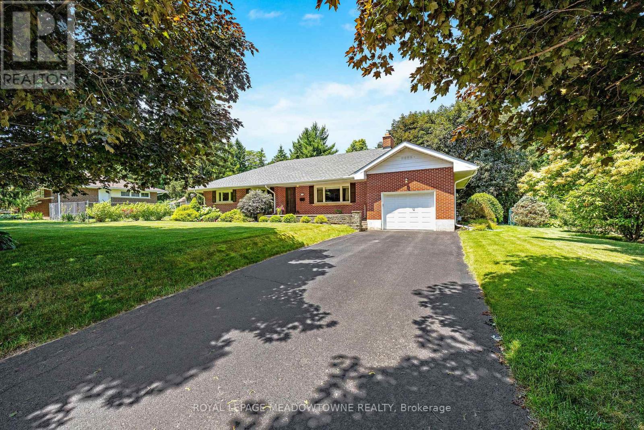85 Lowrey Avenue S
Cambridge, Ontario
Well kept bungalow located on a beautiful treed lined street, in a fantastic family neighbourhood. This is the first time this home has been for sale. Its spotless and has been nicely kept over the years. Original hardwood floors in the 3 bedrooms and living room. Nice size eat in kitchen (room for an island). Living room is big enough to be a living room/dining room combo. The basement has a walk out to the backyard plus a separate side entrance, so its ideal for an in-law set up. Recreation room is huge and has a large window so its nice and bright. There is a 3 piece bathroom downstairs, storage room which would be great as a home office or home gym. The workshop (could be ideal for a 2nd kitchen). Backyard has a patio area, a shed and is fenced on 3 sides. Furnace is 2019; water heater 2019; roof around 2014, breaker hydro service, owned water softener. Located close to schools, parks, shopping, churches and restaurants. (id:41954)
86 Glasgow Street
Kitchener, Ontario
Charming Fully Renovated Detached Home in the Heart of Kitchener close proximity to Belmont village which is filled with high end restaurants and city walking trails. Step into this beautifully updated detached home offering over 800 sq ft of open-concept living on the main floor. Flooded with natural light, this bright and spacious home has been thoughtfully renovated with high-end finishes throughout. Modern Kitchen: Designed to impress with quartz countertops, a stylish quartz backsplash, a farmhouse-style sink, and all-new stainless steel appliances. Bedrooms: 3 spacious bedrooms plus a finished attic and a finished basement ideal for growing families or extra living space. Bathrooms: 3 fully updated bathrooms featuring elegant light fixtures and a luxurious new ensuite with double vanity. Laundry is conveniently located on the 2nd floor. Office Space: Perfect for working from home, the office area features fresh, contemporary tiling. Upgraded Flooring: Brand new hardwood on the main floor and luxury vinyl plank throughout the rest of the home, all less than 3 months old. Windows & Climate Control: All new energy-efficient windows (installed less than a year ago) paired with a Nest programmable thermostat for year-round comfort. Freshly Painted: Tastefully finished with premium Benjamin Moore Chantilly Lace paint throughout, complemented by freshly refinished stair casings. This move-in-ready home is located in a sought-after neighborhood close to parks, schools, and all amenities. Don't miss the opportunity to own this turnkey gem in Kitchener! (id:41954)
1077 Polar Bear Lane
Frontenac (Frontenac Centre), Ontario
Discover the Untouched Beauty of Sharbot Lake. Set on an expansive 4.9-acre lot with 150 feet of shoreline, this rare waterfront gem offers the perfect blend of seclusion, natural beauty, and build-ready potential. Elevated and partially cleared, the lot offers a commanding southerly view across the shimmering waters of Sharbot Lake, a deep, clean lake renowned for its excellent fishing, swimming, and boating opportunities. A charming 10x24 insulated bunkie with woodstove provides immediate functionality, while two screened gazebos create shaded retreats for lazy afternoons. A brand new 12x16 Fendock aluminum dock awaits your paddleboard, kayak, or sunset dip. There's even armour stone circling the fire pit for cozy evenings under the stars. Towering hardwoods, pine, and cedar offer a rich, mixed canopy, while scenic rock outcroppings and level spaces invite exploration, glamping, or the cottage of your dreams. Hydro is already on site, Bell Fibe internet is available, and the property sits on a privately maintained lane with a low annual road fee of $250.Whether you're seeking a peaceful retreat, a legacy build for generations, or an investment in nature's purest form, this is your gateway to lakefront living at its finest, just minutes from the Village of Sharbot Lake and all amenities. Dont just escape the city. Reconnect with what matters. (id:41954)
3 - 1448 Niagara Stone Road
Niagara-On-The-Lake (Virgil), Ontario
RARE RAVINE LOT! Only a few houses in this complex back onto this lush forest. Private and serene with two walk-outs to the back, one to an oversized deck complete with awning off the main floor, and the other lower level walk-out to the gardens and ravine. This bungalow townhouse (over 2000 finished sqft) is meticulously maintained featuring 2+1 bedrooms and 3 full baths. Updated Elmwood kitchen is bright and spacious, plus included walk-in pantry. Main floor laundry as well. Generous living spaces - living room, dining room, and wall-to-wall windows facing the forest. 2 walk-in closets. Large rec room on lower level with fireplace, third bedroom and full bath. Just move in and enjoy. Close to everything Niagara-on-the-Lake has to offer - wineries, restaurants, theatre, shopping, and so much more. The affordable maintenance fee covers all your needs. Outer parts of the home, roof, windows, cable TV, snow, grass, and so much more. Must see! Won't last! (id:41954)
330 Centre Street
Shelburne, Ontario
Excellent opportunity to own a beautiful and spacious detached home situated on a desirable corner lot. This well-maintained property features three generously sized bedrooms and a large, open-concept living and dining area complete with a cozy gas fireplace. Enjoy direct access to a sizable backyard from the main floor, perfect for outdoor entertaining. The family-sized eat-in kitchen is equipped with a gas stove, built-in microwave, fridge, and dishwasher, offering both comfort and convenience for daily living. This home also features a fully finished basement offering additional living space, ideal for an in-law suite. The lower level includes a spacious recreation room, a fourth bedroom, and a full washroom-perfect for extended family or guests. In total, the home offers two full bathrooms for added convenience. A double car garage provides secure parking, and the extended driveway, with no sidewalk, accommodates up to six additional vehicles. Seeing is believing- this exceptional opportunity is perfect for first-time home buyers or large families looking to settle in a highly desirable neighborhood. Conveniently located close to all essential amenities, this home offers the ideal blend of space, comfort, and location. Don't miss your chance. (id:41954)
9 Hope Avenue
Hamilton (Crown Point), Ontario
Crown Point is calling and this turnkey home could be your entrance to homeownership! Loaded with costly upgrades, with 2 beds and an updated bath this home has room to grow, thoughtful storage, and has big ticket items covered! Roof 2019, washer/dryer 2023, owned on demand water heater 2021, fence 2021, central air 2021, 2 car wide city permitted driveway 2023, concrete patio 2024, gazebo 2024. Looking for open sight lines? Enjoy a white chefs kitchen with great cupboard space overlooking the living/dining with bright windows and laminate floors. Great main floor bedroom with custom closet works for kids or a tucked away office space. Upstairs, a full floor primary suite finished in neutral carpet with separate closets, vinyl windows and room for full size furniture! The backyard here is a getaway in the city, super private with new fence and gate, mindfully finished with a professional concrete patio, 2 storage sheds, freshly sodded with easy perennial gardens - BONUS natural gas BBQ hookup! Sold with all appliances, window coverings, light fixtures, gazebo, SMART thermostat and more! Worried about basements? Don't be - built slab on grade in 1911, solid home isn't going anywhere! (id:41954)
203 - 11 Woodman Drive S
Hamilton (Corman), Ontario
RETIRE!!! to a quiet bulding with all ammenities close by. Afforadable and spacious.TURN KEY! Immediate Occupancy!Spacious one bedroom model with the oversize balcony spans the width of the unit. Mature trees provides ultimate privacy for early morning coffee or late night hosting ,a favorite feature of the seller. It overlooks a public BBQ space for residences. Affordable carrying costs with reasonable condo fee and property taxes. The eat in kitchen has plenty of counter space and cabinets for cooking and baking. Include Stainless Steel appliances and window dressings. A four-piece bath offers, shower, tub, sink & toilet. Bedroom will accommodate a large suite with 2 roomy closets. The living area is spacious with room for modern large T.V. and overlooking mature trees. The coin laundry is located across the hall from this unit and convenience of locker number 23 close by. Parking space 43 close to building. NO CARPETS, laminate floors throughout with ease of maintance. Front entrance welcoming and clean. Postal package box at lobby entrance no delay deliveries! Walking distance close to public transportation, shopping, dining, & school access. These spacious units are not offered frequently, your opportunity awaits. **EXTRAS** Fridge, stove all electric light fixtures and window dressings. Close to shopping, transit and schools. Chance to own! Easy to show. (id:41954)
26 Huntsworth Avenue
Thorold (Thorold Downtown), Ontario
Welcome to this brand new, never-lived-in, upgraded 4-bedroom, 4-bathroom home located in a highly sought-after neighborhood in Thorold.With over 2,400 sq ft of beautifully designed living space, this open-concept home features upgraded hardwood flooring throughout the main floor, a modern kitchen with quartz countertops, a stylish backsplash, brand new stainless steel appliances, and a bright breakfast area with a walk-out to the backyard. Enjoy upgraded high-end blinds and light fixtures throughout the home, along with a striking oak staircase that leads to the second level. Upstairs, you'll fInd four spacious bedrooms, including a primary suite with a walk-in closet and elegant 4-piece ensuite, plus a third bedroom with its own private 3-piece ensuite, perfect for a large family. Ideally located just minutes from schools, grocery stores, and a community centre, this home also offers quick access to Brock University and Hwy 406 (just 5 minutes away), and is only 15 minutes from Niagara Falls. This move-in-ready property combines modern luxury with everyday convenience ,book your private showing today! (id:41954)
363 Barton Street E
Hamilton (Landsdale), Ontario
In the heart of Hamilton's Barton Village, this mixed-use property is a compelling opportunity for investors, end-users, or those looking to secure income-generating real estate in a rapidly evolving urban corridor. Fully freestanding and situated on a deep lot with laneway parking, this well-located building offers strong fundamentals and multiple streams of income. The main floor features a retail storefront with excellent street exposure, currently leased to a commercial tenant. Above and behind are three rental units, two of which are occupied, giving you instant cash flow with room to increase income over time. All appliances owned and in working condition, including fridge, stove, dishwasher, and laundry for all residential units. Three parking spaces with the building! Ideally positioned with public transit at the doorstep, a short stroll to the West Harbour GO Station, and quick access to Highway 403, this property is a strategic addition for investors, end-users, or those exploring live/work possibilities. Whether you're expanding your portfolio or making your first real estate investment, 363 Barton is a turnkey opportunity with room to grow. (id:41954)
4 Concession 11 Road E
Hamilton, Ontario
This residence is a true showstopper! Located in the country but has amazing access to both the 401 and 403. It is only minutes to Waterdown and situated at an elevation that offers great privacy. The home was rebuilt from the ground up with quality finishes including wide plank flooring, extra high doors and soaring ceilings. This 4-bedroom 2.5-bathroom stunner features a 2-storey kitchen/living room. Just off the kitchen you'll enjoy the formal dining room and main floor laundry! Also on the main floor, indulge yourself in the well-lit primary suite, which offers a walk-in closet and a massive spa like ensuite to relax and enjoy. Outside you have a private yard, and a shop (36 x 48) with a lift that would be the envy of most mechanics. The property features ample parking space, accommodating at least 10 vehicles. RSA. (id:41954)
8 Mill View Street
Kitchener, Ontario
Luxury living meets natural beauty in this stunning 2-storey home, ideally set on a quiet, tree-lined crescent in one of Doons most sought-after and established neighbourhoods known for its scenic Grand River trails, top-tier schools, and stately homes. Curb appeal is immediate with an elegant streetscape of mature trees, timeless architecture, and meticulously cared-for properties. Inside, this upscale home features gleaming hardwood floors and a chefs kitchen with granite counters, white cabinetry, dark island, stainless appliances including gas cooktop, and a built-in computer nook. The kitchen opens to a sunken family room with stone-faced wood fireplace and walkouts from both rooms to a private deck with views of a fully fenced, pie-shaped lot framed by majestic pines. The main level also includes a formal living room/office with bay window, 2-pc bath, and laundry/mudroom. Upstairs offers 4 spacious bedrooms, a 4-pc main bath, and a luxurious primary suite with walk-in closet and updated 4-pc ensuite featuring soaker tub, glass shower, and double sinks. The walkout basement is bright and functional with gas fireplace, rec room, oversized windows, flex room for gym or office, cold cellar, and 3-pc bath ideal for guests or teens. The backyard is large enough for a future pool or private retreat. Additional features: pot lights, California shutters, 2021 windows, hardwood stairs with iron spindles. Just 2 mins to Hwy 401, close to Conestoga College, shopping, and nature at your doorstep. Updates include aggregate driveway, patio, garage doors, deck, siding, eaves, and sod. (id:41954)
363 Barton Street E
Hamilton (Landsdale), Ontario
In the heart of Hamilton's Barton Village, this mixed-use property is a compelling opportunity for investors, end-users, or those looking to secure income-generating real estate in a rapidly evolving urban corridor. Fully freestanding and situated on a deep lot with laneway parking, this well-located building offers strong fundamentals and multiple streams of income. The main floor features a retail storefront with excellent street exposure, currently leased to a commercial tenant. Above and behind are three rental units, two of which are occupied, giving you instant cash flow with room to increase income over time. All appliances owned and in working condition, including fridge, stove, dishwasher, and laundry for all residential units. Three parking spaces with the building! Ideally positioned with public transit at the doorstep, a short stroll to the West Harbour GO Station, and quick access to Highway 403, this property is a strategic addition for investors, end-users, or those exploring live/work possibilities. Whether you're expanding your portfolio or making your first real estate investment, 363 Barton is a turnkey opportunity with room to grow. (id:41954)
363 Barton Street E
Hamilton (Landsdale), Ontario
In the heart of Hamilton's Barton Village, this mixed-use property is a compelling opportunity for investors, end-users, or those looking to secure income-generating real estate in a rapidly evolving urban corridor. Fully freestanding and situated on a deep lot with laneway parking, this well-located building offers strong fundamentals and multiple streams of income. The main floor features a retail storefront with excellent street exposure, currently leased to a commercial tenant. Above and behind are three rental units, two of which are occupied, giving you instant cash flow with room to increase income over time. All appliances owned and in working condition, including fridge, stove, dishwasher, and laundry for all residential units. Three parking spaces with the building! Ideally positioned with public transit at the doorstep, a short stroll to the West Harbour GO Station, and quick access to Highway 403, this property is a strategic addition for investors, end-users, or those exploring live/work possibilities. Whether you're expanding your portfolio or making your first real estate investment, 363 Barton is a turnkey opportunity with room to grow. (id:41954)
4008 Highland Park Drive
Lincoln (Beamsville), Ontario
Welcome to this stunning custom-designed masterpiece by Losani Homes which has total living space of 4500 square foot, where elegance meets modern functionality. This exceptional home offers six generously sized bedrooms, each with its own closet, providing abundant storage and privacy. The luxurious primary suite features a spa-inspired 5-piece ensuite with a soaker tub, glass-enclosed shower, and double vanity. Two additional bedrooms include private bathrooms, while two more share a Jack and Jill washroom. A versatile room with French doors can serve as a bedroom or a quiet home office. Soaring 9-foot ceilings and ambient pot lighting enhance the homes sophisticated atmosphere. The open-concept design is perfect for both entertaining and daily living, with rich hardwood flooring flowing throughout. At the heart of the home is the chefs kitchen, boasting stainless steel appliances, quartz countertops, a large island with breakfast seating, and ample cabinetry. This space opens seamlessly into the great room, anchored by a stylish fireplace and expansive windows that fill the space with natural light. The exterior is equally impressive, featuring sleek, modern architecture and professionally landscaped grounds that provide a serene and polished outdoor space. A private backyard with no rear neighbors offers the perfect setting for outdoor entertaining or relaxing evenings .The fully finished basement enhances the homes value and versatility, offering two large bedrooms, a full kitchen, spacious living area, and a modern 3-piece bathroom ideal for extended family or as a self-contained suite. Every element of this home has been carefully crafted, from the tailored floor plan to the premium finishes throughout. This is a rare opportunity to own a truly exceptional property that combines luxury, comfort, and thoughtful design in every square foot (id:41954)
44 Geddes Street W
Minto, Ontario
Built in 2006, this bungalow features Two oversized living spaces- each with their own full basement. The fully separate in law suite features 2 rear separate entrances with walkouts to multiple decks overlooking the fenced yard and no direct houses in behind. The large backyard features a separate fenced in dog run/kids play area, fish pond, shed, fire pit, tiki bar and hot tub for lots of entertaining. For the garage/shop lover in your family a fully gas heated 20 x21 garage with 240 volt wiring perfect for a welder with floor to ceiling industrial shelving. Roof 2021, Furnace/A/C 2018, Water Softener 2023, HWT 2020 (id:41954)
47 Bowman Drive
Middlesex Centre (Ilderton), Ontario
Exceptional 2+3 bedroom and 3 bathroom home backing onto nature and pond. Beautiful views! Open concept main floor with large great room and dining area open to the gourmet kitchen with island. Large primary bedroom with ensuite and walk-in closet. Main floor laundry. Fully finished lower level with 3 bedrooms, full bathroom and family room. Large rear deck perfect for entertaining! Double attached garage. Call quickly as this home wont last! (id:41954)
607 Brighton Avenue
Hamilton (Parkview), Ontario
Welcome to 607 Brighton Ave your ideal starter home in the heart of Hamilton! This charming corner-lot residence offers two bright bedrooms upstairs, plus an additional third bedroom in the lower levelperfect for guests, a home office, or growing families. Enjoy generous living spaces bathed in natural light, a crisp and efficient layout, and the freedom to park up to 6 cars in your private drivewaya rare find in this neighbourhood. With a private and well-landscaped backyard, as well as a cozy, well-maintained interior, this home is move-in ready. Located near schools, parks, public transportation, and all essential amenities, its a smart and affordable entry into homeownership. Dont miss this opportunity to make your dream home a reality! (id:41954)
803 Queenston Boulevard
Woodstock, Ontario
Beautiful Upgraded Home with 4 Bedrooms, 5 Washrooms, Features Upgraded Kitchen with Stainless Steel Appliances and Breakfast Area, Hardwood Throughout, Oak Stairs, Zebra Blinds, Media Room or Bonus Room on Second Floor with 4 Good Sized Bedrooms Attached to Own Washrooms. Very spacious unfinished basement with separate entrance. Thousands Spent on Upgrades like Upgraded Hardwood, Quartz Kitchen Countertops and Many More. Close to Parks, School, Transit, Conservation Area , Place of Worship, Highway 401 , Plaza, Toyota Woodstock plant. (id:41954)
3 - 391 Pioneer Drive
Kitchener, Ontario
This beautifully carpet free updated corner unit townhome offers the perfect blend of comfort, privacy, and functionality. Step into a bright, freshly painted interior (2023) featuring a thoughtfully designed layout and plenty of natural light. In the oversized Kitchen you will find all stainless steel appliances including a new dishwasher (2023), and plenty of counter space. Upstairs are two large bedrooms with custom closet organizers and a brand new bathroom with high end finishes (2024). Enjoy the convenience of a separate entrance to the fully finished basement, complete with brand new flooring and a modernized bathroom (2024)perfect for guests, in-laws, or rental potential. The spacious living area flows effortlessly into your private outdoor space, ideal for entertaining or relaxing. On warm days, cool off at the community pool, a favorite spot for kids and families alike. This home offers low-maintenance living with all the major updates already donejust move in and enjoy! Recent Upgrades: Furnace (2023), AC (2023), Water Softener (2023), Upstairs Bathroom (2024), Downstairs Bathroom (2024), Basement Flooring (2024), All Paint (2023), Dishwasher (2023), Ecobee Thermostat (2023), All Lights (2023), Keyless Entry (2023), All Hardware (2023), Hot Water Tank (2024 - rental). Of special note: community pool, 4 minutes to highway 401 and Conestoga college, 1 min drive to library and community center, 2 minutes away from new plaza (123 Pioneer Drive), UNLIMITED WATER IS INCLUDED in the condo fees lowering your monthly expenses, and more! (id:41954)
7 Division Street
Clarington (Bowmanville), Ontario
Fully licensed brewpub restaurant with full patio, chefs kitchen, additional licensed party room/2nd concept, and a brewing license with a 1.5-barrel system and 4 fermenters. Copperworks Brew Pub +Restaurant is a money maker with very impressive sales and additional 3-bedroom home above the restaurant. Parking for 25 in private lot with excellent signage. Licensed for a total of 125 inside plus 37 on the gorgeous shaded west facing patio. (id:41954)
211 - 128 Garden Drive
Oakville (Co Central), Ontario
Welcome to Wyndham Place, a low rise, boutique style condo building steps to Downtown Oakville, Kerr Village, Lake Ontario waterfront trails and the Harbour. Enjoy all that this highly desirable neighbourhood has to offer including excellent dining, shopping, coffee shops and the Oakville Performing Arts Centre. Walkability score is 83/100.This one bedroom plus den unit boasts an abundance of natural light, an open concept and spacious layout. A generous primary bedroom with walk in closet. Separate den can be used as office space, dining area or possible second bedroom. Stainless Steel Appliances, , Granite Countertop. Wyndham Place offers great amenities such as 2 party/guest lounges, an exercise room and an impressive rooftop terrace with lovely views. Ideal opportunity for young professionals, first time buyers or downsizers. Easy access to public transportation, QEW and GO Train make it a commuter's dream. (id:41954)
10 - 3355 Thomas Street
Mississauga (Churchill Meadows), Ontario
Welcome to this beautifully updated 3-bedroom plus den townhome located in the highly desirable Churchill Meadows neighbourhood. The open-concept living and dining areas feature hardwood flooring, upgraded lighting, a neutral colour palette, and seamless access to a Juliette balcony and a large terraceperfect for entertaining. The modern kitchen boasts quartz countertops, a breakfast bar, and sleek stainless-steel appliances. Upstairs, you'll find generously sized bedrooms, full main bath and a primary retreat with two walk-in closets and a luxurious 4-piece ensuite. Additional highlights include high smooth ceilings, pot lights throughout, interior garage access, and parking for two. Ideally situated within walking distance to parks, top-rated schools, shops, and just minutes from major highways, this home offers both convenience and sophistication. (id:41954)
131 - 88 Corey Circle
Halton Hills (Georgetown), Ontario
Welcome to 88 Corey Circle, Located in a quiet, family friendly neighbourhood. This carpet free, freshly painted, 3 bedroom, 3 bathroom home is perfect for a growing family or downsizers alike. Completely open concept main floor offers amazing space for entertaining. Equipped with inside access from garage, a large foyer, updated powder room, newer vinyl flooring, updated kitchen cabinetry, stainless steel appliances, pot lights, new high end blinds & light fixtures. Great sized primary bedroom with double closet. Custom made wardrobe in bedroom 3 offers convenient functionality. Updated main bathroom with newer vanity, shiplap accent wall & modern fittings. Full finished basement with laminate flooring, fireplace, built-in shelving, full 3 piece bathroom and still room for ample storage! Walkout from the kitchen to a large maintenance free deck with stunning view of the park & mature trees. True pride of ownership, this homes shows 10+ (id:41954)
15 Ridge Drive
Oakville (Cp College Park), Ontario
Totally Renovated! 75X115 Ft Lot In College Park. This 5 Bdrm Home Offers Open Concept Liv/Din Rooms With Walk Out To Yard, Lrage Kitchen W/ Quartz Countertop, S/S Appls, Centre Island W/ Brkfst Bar. Upper Floor Has 3 Large Bdrms & Updated 4-Piece Bath. Newly Completed Lower Lvl Has Large Bedroom With W/I Closet, Laundry & 3-Piece Bath. Exterior Painted & Landscaped, Garage Converted To 5th Bedroom W/ Hvac Could Be Converted Back. 3 Garden Sheds & 3rd Fully Insulated W/ Heat & Electrical. Driveway Fits 6 Cars. Close To Schools, Golf Course, Oakville Place, Go Station, QEW, Sheridan College. * Current Tenant is willing to stay * There are architectural drawings and plans and a legal survey to build a new house, or extension or renovations on the lot, 4000 SF traditional layout and 5000 SF modern layout, both with 2 bedrooms in basement , will provide with an accepted offer.* (id:41954)
2036 Shady Glen Road
Oakville (Wm Westmount), Ontario
Discover this beautifully maintained 3-bedroom, 4-bathroom family home offering over 1,770 sq ft of bright and versatile living space in the highly sought-after West Oak Trails community. Perfectly located near top-rated schools, parks, trails, and vibrant shopping, this home combines comfort, convenience, and timeless style. Step inside to a spacious main floor featuring a welcoming foyer, an open-concept living and dining area with bright windows, decorative columns, an electric fireplace, and elegant hardwood floors. The modern kitchen impresses with granite countertops, a centre island with double sink, stainless steel appliances, and a sunlit breakfast area with bay windows and walkout to a private deck - perfect for morning coffee or summer gatherings. Upstairs, a cozy family room with picture windows and a gas fireplace offers a warm space for relaxing or entertaining. The primary suite includes a walk-in closet and a luxurious 4-piece ensuite with a soaker tub and separate shower. Two additional bedrooms feature bright windows, closets with organizers, and easy access to a stylish main bathroom. The finished basement expands your living space with a large recreation room, a convenient 2-piece bath, and a dedicated laundry/mudroom with Maytag washer and dryer. With thoughtful design, abundant natural light, and a prime location minutes to highways, GO Transit, and all of Oakville's amenities, this home is move-in ready and waiting for you. (id:41954)
1850 Dundas Street E
Mississauga (Dixie), Ontario
Great Location* Very Busy Traffic. Over 3000 Sq Ft main floor eat-in and take out restaurant of 100 seat+ high ceiling Lower level banquet hall of 150 seat, Turn Key Operation. Can Change Any Style Restaurant. Great Income. Ample Space Parkings. , Llbo. Exclusive Eatery In And Take Out The Plaza. Low rent $5800 Included T.M.I. (id:41954)
338 - 1100 Sheppard Avenue W
Toronto (York University Heights), Ontario
Step into modern living with this brand-new, beautifully designed 2-bedroom + den, 2-bathroom suite at Westline Condos! Offering 718 sq ft of thoughtfully planned space, this bright and functional home features open-concept layout with contemporary finishes. The sleek kitchen boasts quartz countertops, premium cabinetry, and seamlessly flows into spacious living and dining area with walkout to your private balcony, perfect for relaxing or entertaining. The primary bedroom boasts private 4-piece ensuite and large closet, while the second generously sized bedroom with its own closet is served by second full bathroom, offering both comfort and convenience. The versatile den is perfect for home office, nursery, or extra storage. Enjoy top-tier building amenities including fitness center, rooftop terrace, concierge service, party room, and more! Located just minutes from Yorkdale Shopping Centre, with easy access to TTC subway and Hwy 401, this prime location combines style, function, and connectivity. Dont miss your chance to live in this stylish, spacious unit in one of Torontos most sought-after new communities! (id:41954)
1259 Twin Oaks Dell Drive
Mississauga (Lorne Park), Ontario
This Luxurious Residence Showcases Modern & Traditional Designs, Which Reflect The Beauty And Elegance Of The Prestigious Lorne Park. Premium 92 X 130 Ft Lot In The Lorne Park School District. This Home Boasts An Open Concept On Main W/Hardwood Floors. Gourmet Kitchen W/Quartz Counter Tops & W/O To Private Deck. Fully Finished Basement With Numerous Pot Lights, Large Rec Room, Spacious Nanny suite & Additional Bdrm, 3Pc Bath & Gas Fireplace, Plenty Of Storage. Make It Yours Today! (id:41954)
106 - 70 First Street
Orangeville, Ontario
Welcome to your perfect sanctuary in the heart of Orangeville! This expansive 755 sq ft, 1-bedroom condo is nestled between the charm of historic downtown and the convenience of easy Highway 10 access.As the largest 1 bedroom unit in the building, this bright and airy home boasts several windows and high ceilings, creating an inviting atmosphere bathed in natural light. With in-suite laundry, owned water heating to help save on costs, and secure building access, you'll enjoy both comfort and peace of mind.Public transit is right at your doorstep, making your commute a breeze, while nearby shops, cozy cafes, and restaurants beckon you to explore. The spacious layout is perfect for everyday living, even offering ample room for a king-size bed for ultimate relaxation.This condo is a perfect blend of convenience, charm, and tranquility your ideal retreat awaits. Don't let this gem slip away, make it yours today! (id:41954)
601 - 2450 Old Bronte Road
Oakville (Wm Westmount), Ontario
Welcome to The Branch Condos, a contemporary new community in North Oakville that feels like living at a luxury hotel. Bright and Spacious Suite with wide plank laminate flooring, quartz counters, modern cabinetry and kitchen island. Incredible amenities include 24 hour concierge, indoor pool, steam room, rain room, party rooms, outdoor bbq's, landscaped courtyard, pet station and many more. Impress guests with the stunning 3-story lobby and access to guest suites for overnight stays. Easy access to Highways and just minutes from Oakville Trafalgar Memorial Hospital, providing seamless connectivity. For outdoor enthusiasts, nearby hiking trails and Bronte Creek Provincial Park offer the perfect escape into nature and an active lifestyle. (id:41954)
1201 - 2585 Erin Centre Boulevard
Mississauga (Central Erin Mills), Ontario
Rare Opportunity To Own This Upgraded Modern 2 Bedroom 2 Bathroom Condo Backing Onto Forest. All Utilities Included In Condo Fee. Boasts Gated Security And Hotel-Like Amenities!, Loads Of Natural Light, Hardwood Floors, High-End Appliances, Split Bedroom Layout, Huge Closet In Primary, Stunning View Of Forest-Ravine, Park & Sunsets! Demanding Central Erin Mills! Walk To Mall, Top Rated Schools, Community Centre. Minutes To Major Highways, 403, Qew, 407 As Well As Streetsville Go! Comes With One Underground Parking and Owned Large Locker! Must See! (id:41954)
78 Goodsway Trail
Brampton (Northwest Brampton), Ontario
Stunning 3 Bedroom, 3 Bathroom Freehold Townhouse in Prime Location! Welcome to this beautifully maintained freehold townhouse located on a quiet, family-friendly street just steps from all amenities and Mount Pleasant GO Station. This bright and spacious home features: A combined living and dining area perfect for entertaining A large, upgraded family-size kitchen with quartz countertops, stainless steel appliances, and modern cabinetry Elegant oak stairs leading to three generously sized bedrooms A primary bedroom with a walk-in closet and a private ensuite A professionally finished basement with stylish wall design, custom molding, and additional living space Enjoy the convenience of nearby schools, parks, shopping, and transit, all within walking distance. (id:41954)
#1007 - 50 Absolute Avenue
Mississauga (City Centre), Ontario
Beautiful Corner Unit In The Heart Of The Trendy Square One City Center Downtown Mississauga's Prime Location Area, In The Award-Winning Marilyn Monroe Building. This North West facing Gorgeous Bright, Spacious, Spotlessly Clean, Exclusive Layout, Executive 1BR Condo Boasts of a Spectacular Panoramic Unobstructed SW View of the City From Huge Wrap-Around Balcony, 9Ft Ceiling & 3 Accesses to the walkout balcony(from Living/Dining/Bedroom),This condo also Boasts Of Hardwood Flooring with Floor-to-Ceiling Windows in the Living & Dinning Rooms. Modern Open Concept Eat-In Kitchen with an Island/ Breakfast Bar, Granite Counter Tops, SS Kitchen Appliances, Plenty Of Storage Cabinets & Ensuite Laundry. Super Luxury Building Amenities Including 24Hr Concierge, Indoor Pool, Sauna, Gym, Party/Meeting Room & much More. Great Location, Walking Distance To Square One, YMCA, Celebration Square, Living Arts , City Hall, Central Library, Hwys 403/401/QEW, Future LRT, Sheridan College, Schools, Restaurants, Public Transit, Places Of Worship. Vacant Property, Move In Ready Anytime. The Location Is An Urbanite's Delight. (id:41954)
2815 - 35 Watergarden Drive
Mississauga (Hurontario), Ontario
Enjoy spectacular west-facing views from this modern, 5-year-old condo featuring 2 spacious bedrooms, 2 full bathrooms, and a large den that can easily be used as a third bedroom or a home office. Designed for both comfort and style, this unit is perfect for families, professionals, or investors seeking urban convenience and luxury. The building offers exceptional amenities including a full gym, indoor swimming pool, jacuzzi, sauna, library, kids play area, theatre, games room, party room, guest suites, and a BBQ patio. Ideally located just steps from public transit and within walking distance to Square One Shopping Centre, grocery stores, restaurants, bars, banks, and entertainment venues, this home places everything you need at your doorstep. Included in the sale are all window blinds, light fixtures, a front-loading washer and dryer, and stainless steel kitchen appliances: fridge, stove, built-in microwave, and dishwasher. This is a rare opportunity to own a contemporary, well-appointed condo in one of Mississaugas most sought-after communities. (id:41954)
1569 Glenburnie Road
Mississauga (Mineola), Ontario
This exquisite custom estate offers over 6,000 sq. ft. of luxurious living space, including an above-grade in-law suite ideal for extended family. Set on a rare 50x433-ft lot with exclusive access to Mary Fix Park, it's located on one of Mineola West's most prestigious streets, near top schools in the Kenollie District, Mississauga Golf & Country Club, and Lake Ontario. The open-concept design is filled with natural light from skylights and expansive windows, highlighting Brazilian cherry hardwood, 20-ft cedar ceilings, and elegant marble finishes. With 5+1 bedrooms and 7 bathrooms, the home features a stunning primary suite with a private balcony, a five-piece ensuite, and serene backyard views. A chef's kitchen on the second floor boasts custom cabinetry, high-end appliances, a walk-in pantry, and a glass-floor balcony overlooking the family room. The lower level includes a recreation room, a kitchenette, a wine cellar, and a bedroom with a Roman bath. The private, tree-lined backyard features a raised deck and lush landscaping, while the front showcases a stone interlock courtyard and a 10-car driveway. Exterior lighting and a full security system complete this exceptional home, a rare blend of craftsmanship, design, and location in Mineola West. (id:41954)
638 Scott Boulevard
Milton (Ha Harrison), Ontario
Beautiful end-unit freehold townhome offering approximately 1,800 sq ft of living space and a double garage with direct access to the home. Features a stunning kitchen with maple cabinetry, a spacious custom pantry, center island, and elegant marble backsplash. The oversized kitchen opens to a bright, sun-filled balcony showcasing scenic escarpment views. Finished on all levels with custom blinds throughout. New AC and roof replaced in 2022. A fantastic opportunity for a wide range of buyers, with nearly $40K in upgrades. (id:41954)
#3806 - 60 Absolute Avenue
Mississauga (City Centre), Ontario
Welcome to this Stunning Condo in the Heart of Mississauga Offering a Luxurious Lifestyle, Convenience, and Elegance. This Unit Offers 3 Bedroom and 2 Bath with an Open Concept and Modern Layout. The Bdrms are Walkout to the Covered Balcony with Breathtaking Unobstructed Panoramic Views. 9Ft Ceiling, Upgraded Kitchen with Quartz Countertop and S/S Apps, High-end Waterproof Laminate Flooring, New Light Fixtures. Located Just across Square One Mall, Hwys, New LRT , Schools, Parks, Library, Community Centre & All Amenities. The Complex is Highly Secured with 24Hr Concierge Security. Impressive Premium Amenities including Private Cinema, Gym, Library, Party Room, Patio Area, Barbecues, Basketball & Squash Crt, Running Track, Indoor & Outdoor Pool, Hot Tub, Guest Suites, 50th Floor Lounge & More. Check out www.60absolute.ca to learn more about all the exceptional amenities. (id:41954)
966 Cherry Court
Milton (Cb Cobban), Ontario
Step into this beautiful Mattamy Horton Model Energy Star-certified townhouse, offering 1,788 sq. ft. of modern, thoughtfully designed living space. Boasting 3 generously sized bedrooms plus den, this home is perfect for growing families or professionals seeking comfort and functionality. Nestled on a quiet, family-friendly street with east-facing exposure, it offers a peaceful setting with plenty of natural light throughout the day. The main level impresses with 9-foot ceilings, spacious great room a stylish modern kitchen featuring a large island ideal for cooking and entertaining, stainless steel appliances, Stylish Pendant-style chandeliers illuminating over your white Granite counters with abundance of recessed pot lights brightening every corner, walk-out to patio and private fenced backyard. The Main Floors versatile den is perfect as a home office or quiet space for reading. Inside access to Garage. Second-floor laundry for added convenience, Primary Bedroom with double door entry, large walk-in closet, pot lights, spectacular ensuite bath with glass enclosed shower. Upgraded Window Enhancements, Pot lights throughout. Home is entirely carpet free, sparkling clean and bright. Enjoy the convenience of the Cobban Neighbourhood being close to schools, Parks and shopping centres. This is more than just a home; it's a smart move for your future. Don't miss the opportunity to view this model like home and make it yours. (id:41954)
57 Nanwood Drive
Brampton (Brampton East), Ontario
Welcome to 57 Nanwood Drive - A Charming Detached Backsplit in Desirable Peel Village! Located on a quiet, tree-lined street with no rear neighbours, this well-maintained 3-bedroom, 2-bathroom home sits on a 50x113ft lot and offers the perfect mix of comfort, character, and convenience. Ideal for first-time buyers, growing families, or downsizers. You'll love the covered front porch and extra-wide driveway with parking for up to 5 vehicles. Inside, the bright open-concept living/dining area features cathedral ceilings, hardwood floors, large windows, and a spacious galley kitchen perfect for everyday living and entertaining. Upstairs offers 3 generous bedrooms with ample closet space and natural light, plus a stylish 5-piece bathroom with double vanity. The finished lower level includes a versatile rec room ideal for a gym, office, or play area, a renovated second bathroom, a large laundry/utility room, and a massive crawl space for bonus storage or a kid-friendly hideaway. The backyard is a rare find, featuring a 20x25ft detached 1.5-storey garage/workshop with 60-amp service, LED lighting, and a steel roof offering endless potential for a business, guest suite, hobby space, or extra storage. Prime location: Close to top-rated schools, parks, trails, golf, shopping, and just minutes to Hwy 407, 401, 410 and the Brampton GO Station for a quick commute. Don't miss this opportunity to own a unique, open-concept home with a rare detached garage in one of Brampton's best neighbourhoods! (id:41954)
438 Aberfoyle Court
Mississauga (Hurontario), Ontario
ELEGANT FAMILY RESIDENCE ON A QUIET COURT - PRIME MISSISSAUGA LOCATION. STEP INTO TIMELESS SOPHISTICATION WITH THIS STUNNING, METICULOUSLY MAINTAINED FAMILY HOME, NESTLED ON AN EXCLUSIVE AND TRANQUIL COURT IN ONE OF MISSISSAUGA'S MOST SOUGHT AFTER NEIGHBOURHOODS. FEATURING A OVERSIZED PIE-SHAPED LOT, THIS EXQUISITE PROPERTY OFFERS A HARMONIOUS BLEND OF LUXURY, FUNCTIONALITY, AND LIFESTYLE-PERFECT FOR FAMILIES WHO APPRECIATE BOTH INDOOR ELEGANCE AND EXCEPTIONAL OUTDOOR LIVING. BOASTING UNDER 2000 SQ FT OF ABOVE GROUND LIVING SPACE, THIS RESIDENCE WELCOMES YOU WITH AN EXPANSIVE OPEN CONCEPT MAIN FLOOR, THOUGHFULLY DESIGNED TO IMPRESS. AT THE HEART OF THE HOME IS A CUSTOM, CHEF-INSPIRED GOURMET KITCHEN, APPOINTED WITH PREMIUM CABINETRY, RICH GRANITE COUNTERTOPS - IDEAL FOR EVERY LIVING AND ENTERTAINING IN STYLE. BEUTIFUL HARDWOOD FLOOWING FLOWS SEAMLESSLY THROUGHOUT THE PRINCIPAL ROOMS, COMPLEMENTED BY AN ABUNDANCE OF NATURAL LIGHT THAT HIGHLIGHTS THE REFINED INTERIOR, OFFER BOTH WARMTH AND SOPHISTICATION. THE ALLURE CONTINUES OUTDOORS, WHERE A PROFESSIONALLY LANDSCAPED BACKYARD DECT AWAITS, LUSH GREENERY, AND SERENE PRIVACY CREATE THE PERFECT SETTING FOR HOSTING SUMMER GATHERINGS, WEEKEND BARBECUES, OR SIMPLY UNWINDING UNDER THE STARS. SUPERBLY LOCATED WITH UNMATCHED CONVENIENCES - JUST MINUTES FROM SQUARE ONE, MAJOR HIGHWAYS (403,401,410) AND THE MISSISSAUGA TRANSITWAY. YOU WILL ENJOY WALKING DISTANCE ACCESS TO PUBLIC TRANSIT, TOP RATED SCHOOLS. THIS IS A RARE OPPORTUNITY TO OWN A MOVE IN READY HOME IN A COVETED ENCLAVE OF MISSISSAUGA. YOU DREAM LIFESTYLE STARTS HERE - SCHEDULE YOUR PRIVATE TOUR TODAY. (id:41954)
6070 Prairie Circle
Mississauga (Lisgar), Ontario
AMAZING LOCATION & PRICE This stunning and spacious detached home in the desirable Lisgar community features 4 bedrooms and 3 bathrooms. The modern open-concept main floor is filled with natural light, showcasing a large living room with fireplace and a cozy family room with big windows perfect for relaxation. The updated kitchen boasts lots of storage, stainless steel appliances, and upgraded porcelain tiles. Enjoy a sunny breakfast area leading to a large walk-out deck. The house features beautiful hardwood flooring, an oak staircase, and a large primary bedroom with ensuite. This home also features an access door from the house to the full-sized double garage and is surrounded by a beautifully landscaped fenced backyard. Basement framed for an affordable finish. NEW ROOF 2024, FURNACE & A/C 2023. Enjoy easy access to trails, parks, schools, shopping, hospitals, restaurants, and the Meadowville Town Centre, along with convenient access to Highways 401, 407, 403, and Lisgar GO station. Welcome to your new home! (id:41954)
306 - 2480 Prince Michael Drive
Oakville (Jc Joshua Creek), Ontario
Experience Refined Living in The Emporium. Don't miss this rare opportunity to own one of the most coveted courtyard suites in The Emporium-a residence that truly stands apart for its generous layout, refined finishes, and undeniable sense of home. Cherished by its original owner and gently used as a secondary residence, this immaculate 2-bedroom + den (or formal dining), 2-bath suite exudes quiet sophistication and care. Step into a serene, picture-perfect view that mimics a charming, residential street-an ambiance that brings calm and elegance to your daily life. Thoughtfully upgraded throughout, this home features: Premium hardwood flooring Sleek new appliances A brand-new heat pump for year-round comfort Custom light fixtures with dimmers for mood and function Upgraded window coverings Oversized raised vanities in both bathrooms(2) Two parking spots and (1) one storage locker complete this elevated offering-because practicality should never be sacrificed for style. Set in a peaceful enclave yet perfectly positioned near Highways 403/407, top-ranked schools, and shopping, this home is ideal for professionals, downsizers, or those seeking a quiet yet connected lifestyle. A rare and refined residence that feels as good as it looks-come see why this one is truly special. (id:41954)
44 Dockside Crescent
Brampton (Sandringham-Wellington), Ontario
Your Search Ends Here! Welcome To This Beautifully Upgraded Former Model Home, Offering Over 2,000 Sq Ft Of Luxurious Living Space. Thoughtfully Designed With An Open-Concept Layout, This Home Features 4 Spacious Bedrooms, 4 Bathrooms, And A Fully Finished Basement Perfect For Growing Families And Entertaining Guests. Step Inside To Find Hardwood Flooring On The Main Level, Soaring 9 Ft Ceilings, And Pot Lights Throughout. The Inviting Living Room Is Anchored By A Cozy Fireplace Ideal For Family Gatherings While The Separate Dining Room Provides A Stylish Space For Hosting Dinner Parties. The Chef-Inspired Kitchen Is A Standout, Boasting Stainless Steel Appliances, Quartz Countertops, Custom Cabinetry, And A Bright Breakfast Area That Overlooks The Backyard Perfect For Enjoying Your Morning Coffee. Retreat To The Expansive Primary Suite, Large Enough To Accommodate A King-Size Bed, Complete With A 5-Piece Spa-Like Ensuite, Huge Walk-In Closet, And Sun-Filled Windows. The Additional Bedrooms Are Generously Sized, Each With Large Windows And Ample Closet Space. Convenience Meets Function With An Upstairs Laundry Room Featuring A Sink And Plenty Of Storage. The Fully Finished Basement Offers A Large Open-Concept Recreation Space With A Full 3-Piece Bathroom Ideal For Movie Nights, Game Days, Or Hosting Gatherings. Your Private Backyard Oasis Includes A Mix Of Concrete And Grass, Offering A Low-Maintenance Space For Summer BBQs With Family And Friends. Perfectly Located Near Major Highways, Top-Rated Schools, Shopping, Scenic Lakes, And Nature Trails This Home Truly Has It All. Don't Miss Out Your Perfect Home Awaits! (id:41954)
21 Mckinnon Avenue
Halton Hills (Georgetown), Ontario
Beautifully renovated 3 bedroom detached, all brick home on a quiet street in Georgetown South. Gorgeous luxury vinyl floors, smooth ceilings, upgraded trim, newly renovated kitchen with quartz counters and backsplash! New stainless steel fridge and stove. You'll love entertaining in the living & dining areas with walk-out to a great patio, fully fenced, mature backyard with large trees & lots of privacy. For additional living space, you'll find a finished basement with adjacent 3 piece bathroom & adjoining laundry room, pot lights & upgraded trim. The 3 bedrooms have luxury vinyl floors and share an updated 4 piece bathroom. (id:41954)
6 Summerbeam Way
Brampton (Bram West), Ontario
Welcome to 6 Summerbeam Way in Brampton, one of the best communities in Brampton. This amazing townhouse features a beautiful and spacious floor plan with a large kitchen and 3 bedrooms with separate laundry and a cozy family room with a fireplace. A stunning home featuring a separate kitchen and dining area with an island and a balcony. Zebra blinds grace the main and second floors. The modern kitchen boasts stainless steel appliances and extended countertops. Upstairs, the primary bedroom includes his-and-hers walk-in closets and a five-piece ensuite. All other bedrooms have their own closets, and a convenient third-floor laundry adds to the ease of living. The thoughtfully designed main floor offers two large rooms, easily convertible into bedrooms or a home office, and a separate entrance with income potential. Restaurants, transit, trails, and parks are all nearby, and Highways 401 and 407 are easily accessible. This corner unit is bathed in natural light from three sides, showcasing large windows. Upgraded hardwood flooring this home is a true gem!! (id:41954)
133 Sewells Lane
Brampton (Fletcher's Meadow), Ontario
Discover this stunning 3-bedroom semi-detached home with Legal Bsmt Apartment (2ndDwelling) in the heart of the vibrant Cassie Campbell community, just steps from the GO Station and Cassie Campbell Community Centre. This move-in-ready gem is freshly painted, featuring modern upgrades like energy-efficient LED Potlights (2024) on the ground floor and basement, LED bedroom lighting, and a fully renovated legal basement (2025) with soundproofing exceeding city code, generating $1,500/month in rental income. The home boasts upgraded Pex piping, a brand-new 2025 kitchen with modern cabinetry, new 2025 appliances (including two refrigerators, a gas range, and a smart exhaust), and a 2023 dishwasher. The upper washroom, upgraded in 2025, offers contemporary fixtures, while the extended interlocked driveway (2023) and new upper-level flooring (2024) enhance curb appeal and interior elegance. Perfect for families or investors, this turnkey property combines modern comfort with a prime location for easy access to transit and amenities. (id:41954)
17 Valleyview Road
Halton Hills (Georgetown), Ontario
WOW! Stunning Executive Bungalow on a quiet, family-friendly street just steps to downtown, schools, and parks! This beautifully updated 3+1 bedroom, 2-bath home offers the perfect blend of luxury, comfort, and convenience. Step into the renovated Chefs Kitchen featuring granite countertops, stainless steel appliances, Breakfast Island and ample storage perfect for cooking and entertaining. The open-concept main floor is filled with natural light and showcases hardwood floors, pot lights, and elegant finishes throughout. Enjoy indoor-outdoor living with an impressive walkout to a peaceful, professionally landscaped backyard, complete with a fabulous deck designed for entertaining and relaxing with inground sprinklers (2020). The spacious primary bedroom offers a tranquil retreat, while the finished basement includes a 4th bedroom, perfect for guests, a home office, or a growing family with separate entrance. This is the one you've been waiting for stylish, functional, and move-in ready! Shows incredible 10+. Move in Ready!! (id:41954)
3255 Ulman Road
Oakville (Br Bronte), Ontario
Welcome to 3255 Ulman Road, nestled in the heart of beautiful Bronte Village. This charming and thoughtfully updated 2-storey home is ideal for families, downsizers, or couples looking to settle in one of Oakville's most sought-after neighbourhoods. The open-concept main floor is designed for modern living and effortless entertaining, featuring beautiful hardwood floors, a thoughtfully designed kitchen completed with an island, a Frigidaire stainless steel gas range, a matching Frigidaire stainless steel double door refrigerator and seamless flow into the dining area. The dining area features a chandelier and is designed to accommodate a future dry bar or coffee station. Walk out to your private backyard oasis, perfect for summer BBQs or quiet mornings with coffee. Upstairs, the Primary Bedroom offers a peaceful retreat with a walk-in closet and a private 3-piece ensuite. Two additional generously sized bedrooms each include closets for ample storage. The finished lower level extends your living space with a large rec room, fourth bedroom or office, laundry/utility room with a (Bosch washer and dryer and additional refrigerator), and plenty of storage. Located on a quiet street with unbeatable walkability, you're just steps to Bronte's vibrant marina, restaurants, cafés, and boutique shops. This is more than a home - its a lifestyle. Welcome to Bronte. (id:41954)
