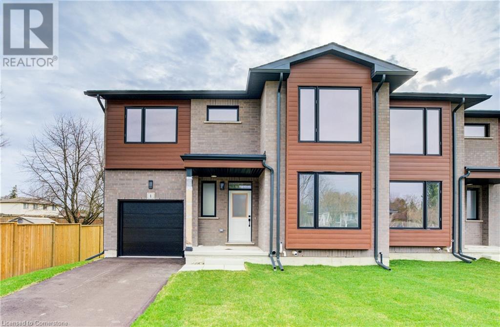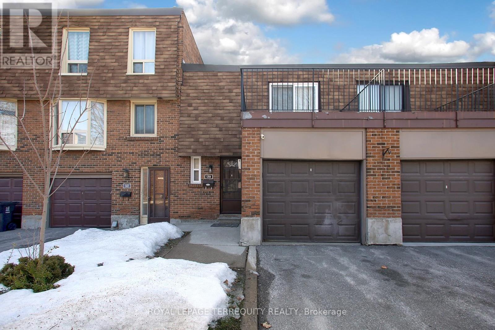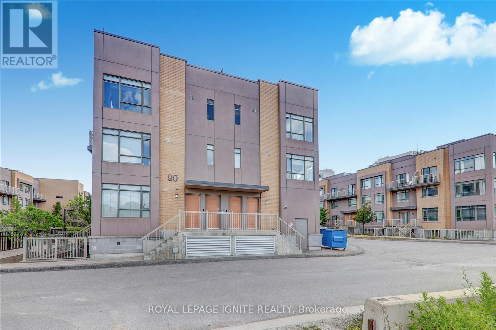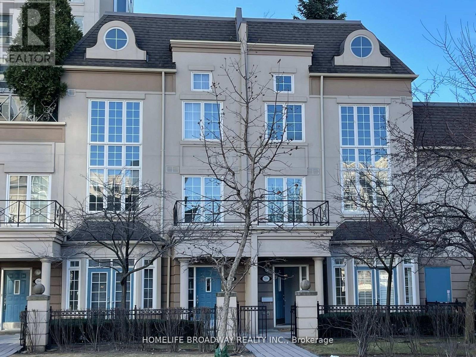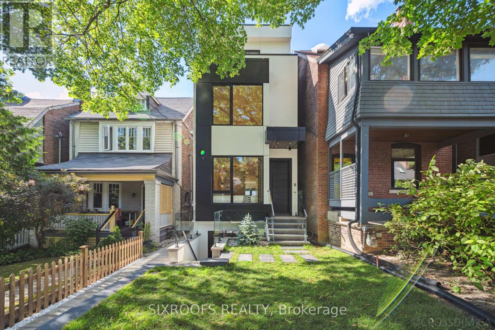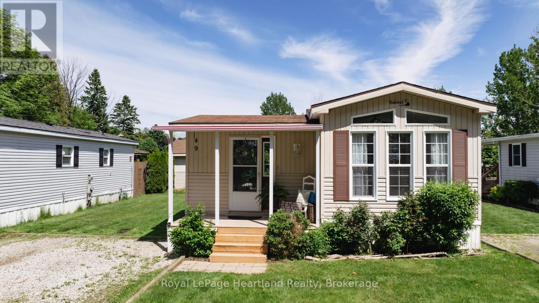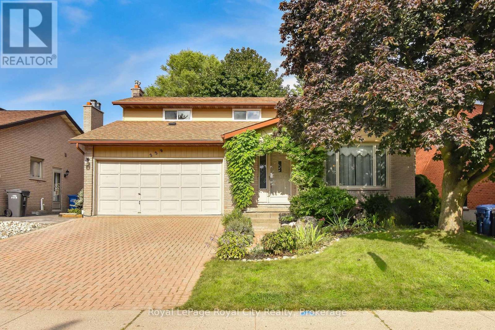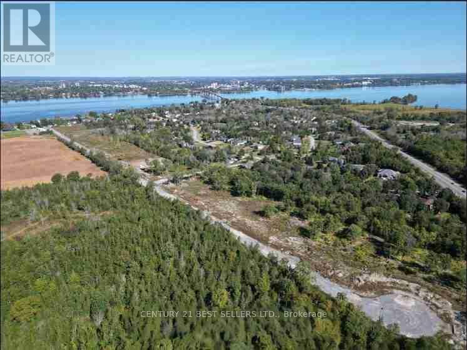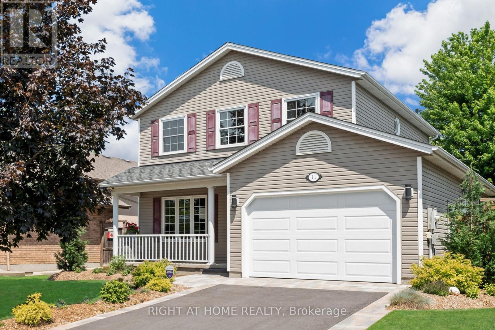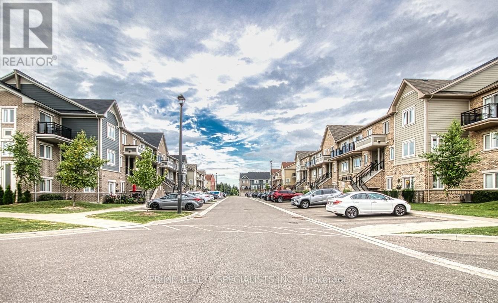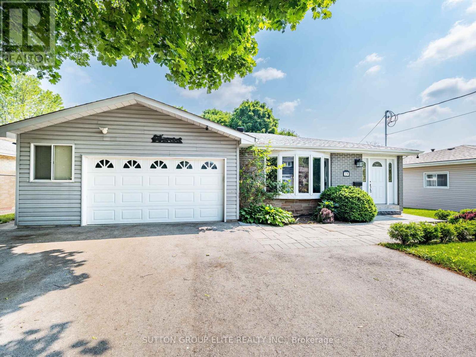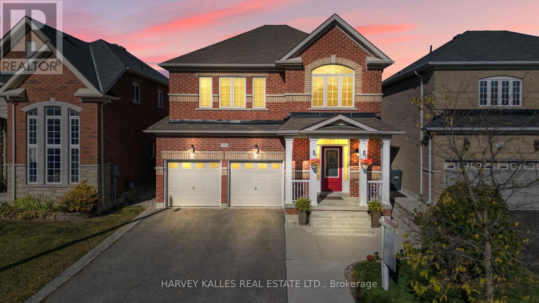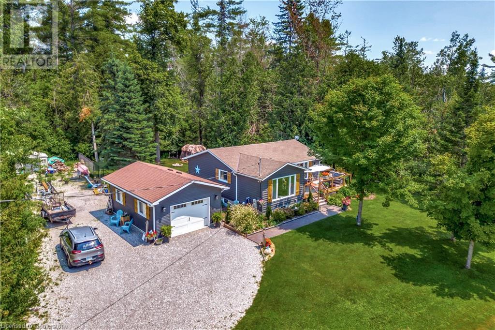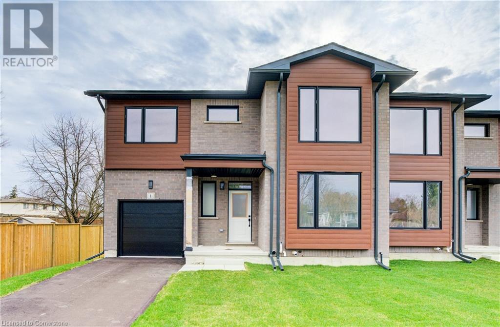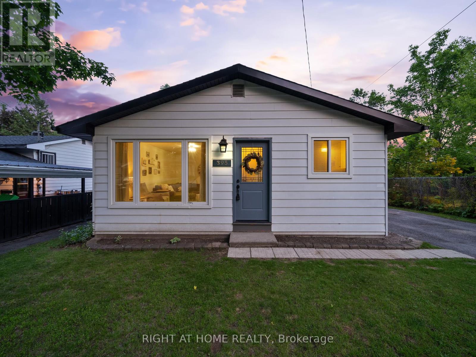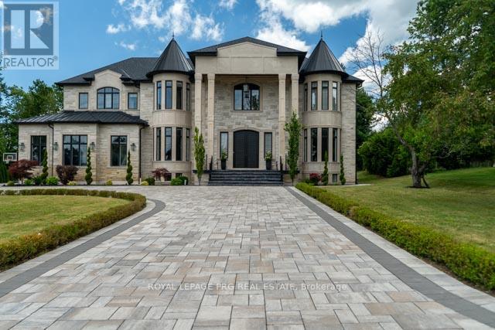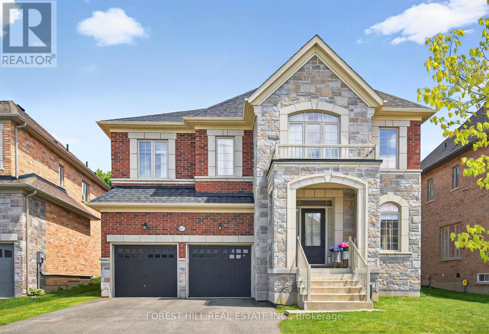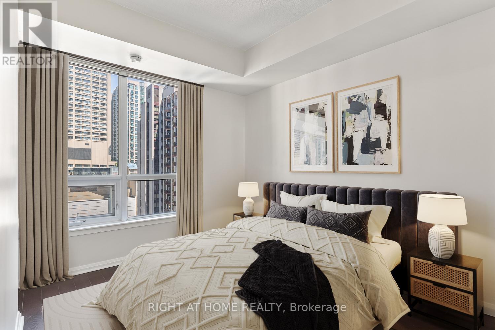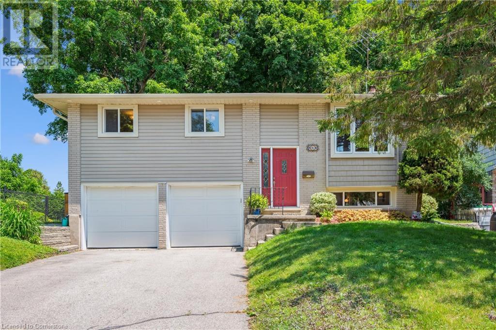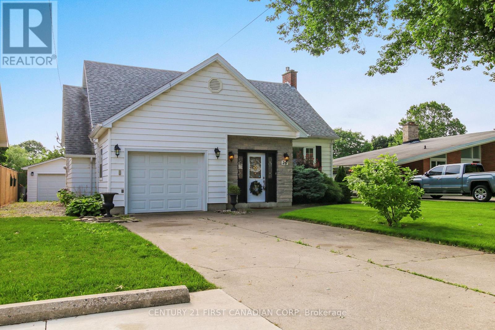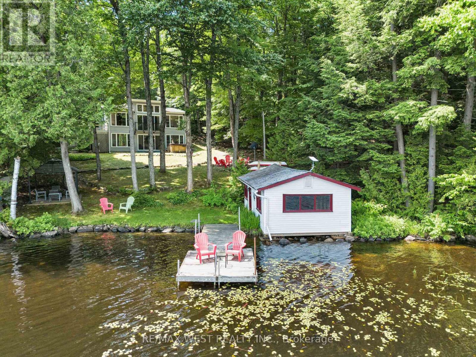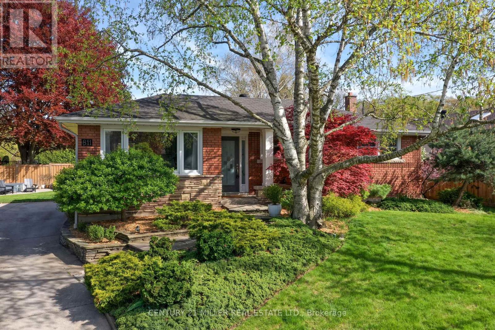423 Osiris Drive
Richmond Hill (Crosby), Ontario
One Of The Most Highly Sought After Streets Of Richmond Hill. AAA School Zone, Famous Bayview Secondary School District. Modern Renovation on main FL. which flood this Home with an abundance of Natural Light. Spacious Open Concept Living Room includes a large dining area. Sunfilled Gourmet Kitchen With Quartz Countertop and backsplash and Customized Cabinets. Quality engineered hardwood and potlights on main.Fresh Paint , S/S appliances.Main FL Washrooms(2017), Minutes To Richmond Hill Go Station, Shopping, Public Transit, Hwy 400 And 404.Oversized Windows (id:41954)
264 Blair Road Unit# 2
Cambridge, Ontario
DISCOVER BLAIR WOODS: YOUR PRIVATE ENCLAVE IN WEST GALT! Blair Woods is a boutique collection of ten bungalow + loft townhomes, thoughtfully nestled in a mature and peaceful West Galt neighbourhood. This newly constructed Maple interior model offers an impressive 2,000 sq. ft. with an unfinished basement ready for your personal touch. Boasting 9-foot main floor ceilings, modern architectural design, and luxurious finishes, these homes are as stunning as they are functional. This unit features a main-floor primary suite with an ensuite bathroom, offering both convenience and privacy. Embrace the flexibility of the main floor front room, perfect as a cozy guest bedroom or a dedicated home office. Design highlights include soaring vaulted ceilings and a spacious upper family room, creating an inviting and airy atmosphere. The upper level also offers 2 additional bedrooms - offering a total of 4. Immerse yourself in the natural beauty surrounding Blair Woods. Spend the day cycling along the nearby Grand River trails, or take a leisurely stroll to the area's charming shops, cafés, Gaslight District, and the iconic Historic Langdon Hall. With serene views and lush greenery, this community offers a tranquil retreat from the everyday. Conveniently located just 6 minutes from the highway. Your dream home and lifestyle await—Blair Woods is ready to welcome you! Photos are of unit 1 end model. (id:41954)
422 - 84 Aspen Springs Drive
Clarington (Bowmanville), Ontario
This wonderful one bedroom condo is perfect for those starting out or downsizing! The south-western facing balcony allows for great sunrises and sunsets! Great location for commuters and local shopping. One locker and a premium parking spot right next to the entrance perfect for those with handicap parking needs. (id:41954)
139 Huntingdale Boulevard
Toronto (L'amoreaux), Ontario
Welcome to this beautifully upgraded 3-bedroom, 3-bathroom townhouse nestled in a quiet, family-friendly enclave offering space, style, and unbeatable convenience. The main floor features a bright, open-concept living and dining area with a large south facing window and a walk-out to a private backyard patio perfect for relaxing or entertaining. The modern kitchen, completely renovated in March 2025, showcases brand-new shaker-style cabinetry, quartz counter, a deep under-mount sink, pantry, coffee bar, and stainless-steel Stove, Stove hood, Fridge and Dishwasher. On the second floor, the spacious primary bedroom offers a large closet and walk-out to a private terrace. Two additional bedrooms enjoy large, bright south-facing windows. A stylish 4-piece bath and linen closet complete the upper level The fully finished basement (2024) provides exceptional flexibility with luxury vinyl flooring and pot lights throughout. Enjoy a kitchenette, 3-piece bathroom, laundry room, recreation room, den, and generous storage ideal for a home office or media room. Recent upgrades include a new electrical panel (2024). Low-maintenance fees cover Bell Fibe high-speed internet and TV, as well as water a rare value! The complex also features ample visitor parking and is set within a peaceful community enclave. Prime location with easy access to 24-hour TTC bus service just one bus to Seneca College and direct subway access to downtown Toronto. Close to top-rated schools, parks, Bridlewood Mall, and major highways 404, 401, and 407. This move-in-ready home checks all the boxes ideal for first time home buyers, families, professionals, or investors looking for space, upgrades, and an unbeatable location. (id:41954)
310 - 90 Orchid Place Drive
Toronto (Malvern), Ontario
Look No Further! Welcome to this bright, spacious, and exceptionally clean 2-bedroom, 2-washroom condo, perfect for first-time buyers, downsizers, or investors seeking comfort and convenience. This well-maintained unit is located in a highly desirable neighbourhood with friendly neighbours. Enjoy a modern layout with a functional kitchen, open living and dining area, and generously sized bedrooms with ample closet space. Situated close to everything you need Centennial College, elementary and high schools, shopping malls, grocery stores, libraries, recreation centres, medical facilities, parks, and places of worship, including churches, temples, and mosques. Commuting is a breeze with easy access to Highway 401 and public transit steps away. Don't miss this opportunity to own a beautiful condo in a vibrant community with everything at your doorstep! (id:41954)
12 The Bridle Path
Clarington (Bowmanville), Ontario
Attention First-Time Home Buyers! Welcome to 12 The Bridle Path, a beautiful 3-bedroom, 2-bath condo townhome nestled in a quiet, family-friendly complex in Bowmanville. This bright and spacious home features a modern kitchen with quartz countertops, ceramic backsplash, stainless steel appliances, and a breakfast bar overlooking a sunlit dining area. The open-concept living/dining room is enhanced with crown moulding and pot lights, creating a warm, inviting atmosphere. Enjoy a spacious main-floor family room, interior garage access, and walk-out access to a fully fenced private backyard with no neighbours behind for added privacy. This home is Move-in ready and ideally located close to schools, parks, scenic trails, and major highways! Don't miss this ideal starter home in a fantastic location! (id:41954)
8 - 1 Rean Drive
Toronto (Bayview Village), Ontario
Location, Location, Location, Quiet Neighbourhood! Beautiful newly Painted 3 Bedrooms Townhouse come with 2 side by side parkings, Home Features A Bright & Spacious Open Concept 10' ceiling main floor and 17' High Ceilings in the Primary Room, Enjoy 3rd Floor Roof Top Terrace and a spacious bedroom. Main floor Family room with Gas Fireplace And Walk-Out To Patio! Hardwood flooring, Separated entrance on the 2nd floor, easy access from the parking. Walking distance to Bayview subway, Bayview Village, minutes away from Highways 401 & 404 and Go train, Locker is located on the Level 2/M just steps away from the 2nd floor unit entrance. Excellent Amenities included: indoor pool, Gym, many visitor parking, etc. (id:41954)
648 South Unionville Avenue
Markham (Village Green-South Unionville), Ontario
Bright and Spacious Corner Unit Freehold Townhouse With Double Garage Fenced Yard. Prime and High Demand Location in South Unionville. Newly Renovated Kitchen Cabinetry and Backsplash with Stainless Appliances and Granite Countertop, Newly (2025) 9" Wood Flooring. Finished Basement with 2 Bedroom and 1 Bathroom. Iron pickets Staircase. New Interlock Around the House and Backyard. Additional Parking Space Beside the Garage and at the Backyard. Top Ranked Markville Secondary School And Unionville Meadows Public School. Steps to New Kennedy Square Shopping Plaza, T&T Supermarket, Restaurants, Banks and Parks. (id:41954)
612 Rushton Road
Toronto (Humewood-Cedarvale), Ontario
You'll love 612 Rushton Road where Cedarvale charm meets city living! Tucked between the lush ravine trails of Cedarvale Park, the Upper Village, and St. Clair West, this sought-after neighbourhood is a stroll to schools (steps from Leo Baeck Day School), vibrant local shops, cafés, gyms, restaurants and the Wychwood Barns. This 4 bedroom home blends timeless character with modern updates. An inviting living room for those cozy evenings by the fireplace and a dining room that is perfect for quiet dinners or holiday entertaining. The modern sun filled kitchen has heated floors and is combined with a breakfast nook that leads to a large deck and private oasis with its manicured yard that awaits summer BBQs. Spacious bedrooms, and 3rd floor for that additional space we all need.Did I mention the newly renovated dug down basement with heated floors? A detached garage + EV ready driveway. This is perfect for the family to unwind. 612 delivers the space families want and the character buyers crave! Now move in, breathe out, and start living the Cedarvale lifestyle! (id:41954)
40 Southvale Drive
Toronto (Leaside), Ontario
Showstopper on Southvale! Welcome to 40 Southvale Dr, a fully renovated 3-bed, 3-bath gem in the heart of South Leaside. This stylish, turnkey semi blends modern design with timeless charm on a quiet, family-friendly street. The open-concept main floor features rich hardwood floors, custom millwork, pot lights and a cozy wood-burning fireplace. The chef-inspired kitchen is a dream, with a massive stone island, gas range, and sleek finishes perfect for entertaining! Upstairs offers a serene primary suite with built-ins and a 3-piece ensuite, plus two additional spacious bedrooms with great natural light. The finished basement expands your living space with a versatile rec room, 3-piece bath, laundry, and storage. Step outside to your private fully landscaped backyard oasis complete with a heated saltwater pool ideal for summer living. Unbeatable location: steps to Trace Manes Park, Howard Talbot Park, and Sunnybrook Park. Walk to Bayview & Laird for shops, cafes, Whole Foods, and more. Top-rated schools (Rolph Road, Bessborough, Leaside High), easy access to transit and amenities. A rare offering in a highly coveted neighbourhood this home is more than move-in ready... it's a lifestyle! (id:41954)
44a Alcina Avenue
Toronto (Wychwood), Ontario
Offering over 3,300 sq ft of beautifully finished living space, this exceptional property has been thoughtfully designed with versatility, comfort, and modern living in mind. The basement features a fully legal unit with a private walk-up entrance at the front of the home, smartly designed to preserve backyard privacy for the main unit of the house. Ideal for multi-generational living or as a strong rental income opportunity, the basement includes its own HVAC system, water heater, in-suite laundry, fire-rated drywall throughout, and a full kitchen with full-size premium appliances. The home features high-end Jenn-Air appliances in the main floor kitchen and Bosch appliances in the basement, engineered hardwood flooring, built-in speakers, smart lighting, and pot lights throughout, showcasing meticulous craftsmanship and thoughtful upgrades. Enjoy the convenience of a two-car garage at the rear of the property, accessed via a laneway, plus the added potential to build a laneway suite for even more value. Designed for growing families, each of the four bedrooms across the second and third floors comes complete with its own private ensuite bathroom, providing comfort and privacy for all. This home truly offers the best of both worlds: luxury living with income potential. Don't miss your chance to own this exceptional property! (id:41954)
49 - 77307 Bluewater Highway
Bluewater (Bayfield), Ontario
Welcome to 49 Waters Edge at Northwood Beach Resort, an exceptional adult lifestyle community resort nestled on the picturesque shores of Lake Huron. Situated just a short drive away from the vibrant Village of Bayfield, this location is ideal for those seeking a balance of relaxation and convenience. The Northlander model offers a comfortable and inviting living space, highlighted by a cozy living room featuring a gas fireplace. The decent-sized den provides versatility, allowing you to create a home office or second bedroom to accommodate overnight guests. The oversized eat in kitchen offers ample cupboards and is great for entertaining. This property boasts additional features like a garden shed and forced air gas heat. Northwood Beach Resort itself offers an array of amenities to enhance your lifestyle. The newly renovated community center provides a gathering place for social events and activities, fostering a sense of community. Additionally, a large swimming pool allows residents to cool off during hot summer days. And of course, the world-famous Lake Huron sunsets right from your front porch offers breathtaking sights. If you're searching for a community that combines relaxation, natural beauty, and convenient access to nearby attractions, Northwood Beach Resort is an ideal choice. Come and experience the exceptional lifestyle that awaits you at 49 Waters Edge. (id:41954)
236 Ironwood Road
Guelph (Kortright West), Ontario
Welcome to 236 Ironwood in the vibrant city of Guelph where you are nestled in the heart of a highly desirable neighbourhood. This home offers a blend of comfort and convenience, you will be close to walking trails, great schools and main roads for easy access to all the surrounding areas. Having 4 bedrooms and 4 bathrooms is ideal for families. As you step inside you are greeted by a bright and spacious open concept layout featuring a large kitchen with stainless steel appliances, granite countertops, and ample room for storage. The living and dining rooms are perfect for entertaining with large windows allowing lots of natural light. Upstairs you will find 3 spacious bedrooms including a primary with a beautiful 4 piece ensuite and a large walk-in closet. The finished basement, complete with a bedroom and amazing entertainment/theatre room is a cozy space to get away and relax with family or friends. If you have an extended family or desire extra living space, the fully finished basement with its own separate entrance could provide additional living accommodations. Don't miss your chance to own this wonderful property in Guelph. (id:41954)
33 Bowen Drive
Guelph (Victoria North), Ontario
Welcome to 33 Bowen Drive - A beautiful 3-bedroom, 3-bathroom home nestled in Guelphs desirable North end. Located in a quiet, family-friendly neighbourhood with three parks within walking distance, this home is close to top-rated schools, including Brant Ave Public School, Waverley Drive Public School, St. James Catholic High School, and John F. Ross Collegiate. Whether you're starting a family or looking to settle into a vibrant community, this location offers it all. The homes thoughtful exterior details stand out - from the modern garage door and stylish outdoor lighting to the charming front porch. Step through the front door into a sun-filled main floor. The kitchen is a home chefs dream, complete with high-end appliances including a WiFi-enabled gas stove and Bosch WiFi dishwasher, and a convenient two-seater island. The dining area comfortably accommodates six. At the heart of the home is the cozy living room, featuring a muted blue feature wall and a stunning stone gas fireplace. Expansive windows overlook the private backyard, creating a picturesque view and inviting natural light throughout the space. Upstairs, you'll find three generously sized bedrooms, each with ample closet space. The primary retreat features arched windows, dual closets, and a luxurious 4-piece ensuite with a jacuzzi-style soaker tuba perfect place to unwind after a long day. The finished basement extends the living space with a spacious rec room. An updated 3-piece bathroom with a sleek glass shower adds functionality and style. Outside, enjoy the best of backyard living on your stamped concrete patio - ideal for summer barbecues. This home also features a brand-new 2025 hybrid heat pump system, offering year-round comfort and exceptional energy efficiency - providing both eco-conscious heating and cooling solutions. Nature lovers will appreciate the easy access to Guelph Lake trails and the Speed River Trail, perfect for biking, hiking, or weekend strolls. (id:41954)
76 Queen Street
Guelph (St. George's), Ontario
Welcome to 76 Queen Street, a very special place in the heart of St. George's Park. A magnificent home ready for creating magical family moments, as has been lovingly curated here for the past 27 years. With space to grow your family, this is one of the most charming homes in Guelph's beloved St. George's Park neighbourhood. Built in 1873, this classical home is set on a rare 129 x 166-foot lot representing half an acre of tree-lined property with space, privacy, and future potential. With frontage like this, there may be an opportunity to explore a lot severance or add accessory dwelling units. For traditionalists, this home is simply picture perfect. The backyard is nothing short of incredible, with a Canadian-made Hydropool swim spa with canopy, an oversized garage, parking for up to 10 vehicles, and a custom-built wooden swing and fort structure perfect for kids. Inside, the home balances historical charm with modern comfort. A welcoming front hall with heated floors leads to a thoughtfully laid-out kitchen connected to entertaining spaces. Note the kitchen island, coffered ceilings, and private views from the windows. Just off the kitchen is the centrally located laundry room with ample storage. A favourite historically presented room is the parlour, featuring original maple hardwood floors, soaring 10-foot ceilings, and original double doors to the patio. A graceful hallway leads to two impressive rooms being the formal dining room and great room with a wood-burning fireplace. The storybook dining room is full of timeless character, perfect for hosting extended family dinners and holiday celebrations. Upstairs, the grand staircase leads to a second level with 9-foot ceilings, five spacious bedrooms, and three full bathrooms. Oversized Euro tilt-and-turn windows bring in natural light and views of 250-year-old maples and blooming gardens. Homes like this don't come up often - especially in St. George's Park. (id:41954)
717906 Highway 6
Owen Sound, Ontario
Looking for a home that blends lifestyle and income potential? This rare find near Owen Sound offers a beautifully renovated 3-bedroom bungalow, a self-contained in-law apartment, and a fully outfitted commercial workshop all on 1.57 private acres with pond and in-ground pool. With just over 2,100 square feet in the main home, plus two additional income-ready spaces, this is a unique opportunity to live, work, and invest. Check out our TOP 5 reasons why this multi-use retreat should be your next move! #5: LOCATION WITH FLEXIBILITY: Situated in Springmount where commercial business thrives, this property offers quick access to city amenities while still delivering countryside tranquillity. With highway frontage and a spacious driveway, it's ideal for entrepreneurs, tradespeople, or anyone craving space and freedom.#4: MODERNIZED FAMILY HOME: The main residence features a stone exterior, a brand new open-concept kitchen with bright white ceiling-height cabinetry, quartz countertops and backsplash, living and dining areas, 3 bright bedrooms, laundry, plus a 5-piece bath. A large island and picture windows make the space perfect for family gatherings. #3: BONUS IN-LAW APARTMENT: Attached to the main home, the in-law suite includes a kitchen, living room, 4-piece bath with shower, a bedroom, and private deck walkout offering potential as a short- or long-term rental. #2: COMMERCIAL WORKSHOP + OFFICE: A fully insulated and renovated 2,200 sq. ft. detached commercial space features two private offices, a showroom-style reception area, storage, and a large open-bay workshop. With a previous commercial tenant having leased the space for $2,500 per month, it is excellent for a business or your creative venture. #1: PRIVATE OUTDOOR PARADISE: The backyard is built for enjoyment, with an in-ground pool, large patio, a gazebo, and even a picturesque pond. Mature trees and wide-open skies make it feel like a private resort the ultimate weekend-at-home retreat. (id:41954)
171 Bilanski Farm Road
Brantford, Ontario
Move Into A Gorgeous Property Built By Liv Communities!! Features: 4 spacious Bedrooms & 3 Bathrooms, Spacious Kitchen W/Breakfast Area. Open Concept Layout W/ 9Ftceilings. The Master Bedroom On The Upper Level Included An Ensuite & His & Her Closet. W/O To Deck With Good Size Backyard. Nicely Finished Hardwood Flooring Throughout The Main Level. Easy access to 403,shops, schools and parks. (id:41954)
Lot #12-18 Parliament Street
Prince Edward County (Ameliasburg Ward), Ontario
Welcome to "The Lady of the Woods Estate", 7 Lots available - Site Plan Approved on a private end street. Embrace the potential of these 1 Acres Lots, backing onto green. Act now and secure your stake in this private and thriving executive subdivision, located in prestigious Prince Edward County. The development features city water, Fibe internet service, entrances from both Rednersville Road and adjacent Bay Breeze subdivision. Access all your favorite spots in the County with a boat launch down the street or a short drive to the marina. Developer has left a treed portion at the back of the lots as a natural buffer with the existing homes to maintain privacy. Enjoy the perfect blend of urban convenience and nature in this stunning island community, just minutes from downtown. Lady of the Woods Estates is ideally located, just a 2-minute walk from the picturesque Bay of Quinte and a5-minute drive from the heart of town. With easy access to Highway 401, it's only a 2-hour drive to Toronto and 2.5 hours to Ottawa. Discover the charm and convenience of living in Prince Edward County today! This fully approved project offers significant potential in a fast-growing market. Don't miss this exceptional development opportunity . (id:41954)
11 Hope Avenue
Niagara-On-The-Lake (Virgil), Ontario
Pride of ownership radiates inside and out of this beautifully appointed two-storey luxury residence, situated on a stunning and private park-like lot in coveted Niagara-On-The-Lake, just steps to Centennial Park and the splash-pad, a short walk to wineries and restaurants. Please see list of upgrades on photo 3. Bright open-concept main floor with gas fireplace and crown molding. Three bedrooms, three bathrooms. Extremely spacious primary bedroom with vaulted ceiling, quiet efficient Haiku ceiling fan, solid oak hardwood flooring, ensuite bathroom, walk-in closet professionally outfitted by Closets By Design. Amazing sleek main-floor laundry (cabinets and counter) also by Closets By Design. Exceptional outdoor living with covered front veranda and back deck overlooking exquisite park-like yard with mature maple trees, flowering perennials and shrubs. Unfinished basement could be developed for additional living space (possible family room, another bedroom, plumbing ready for bathroom). Important updates have been completed with quality and efficiency in mind: Timberline roof shingles, high-end Trane furnace and central air conditioning (new 2020), Bosch on-demand hot-water system, powerful but quiet Broan central vacuum, attractive custom Levolor blinds on most windows (many are cellular for further efficiency). Dream garage newly renovated with polyaspartic flooring (new 2024), Chamberlain wall-mount direct-drive door opener (new 2025), insulated overhead door (new 2025). New asphalt driveway with interlocking-stone border in 2024. High-quality, high-efficiency GE appliances included. This home is meticulously maintained. Total square footage of 2,391. Must see!! (id:41954)
277 Wallenberg Crescent
Mississauga (Creditview), Ontario
Welcome to this stunning, fully renovated gem in the heart of Mississauga! Renovated with first-class professional workmanship, this home showcases impeccable attention to detail and modern design. Featuring 3+2 bedrooms, 5 newly upgraded luxurious bathrooms, and 2 newly upgraded separate kitchens, its perfect for multi-generational living or potential rental income. With laundry sets on both the main floor and basement, convenience is at your fingertips. Fully renovated from top to bottom, this home boasts a new roof, modern flooring throughout, and a brand-new HVAC system for year-round comfort. The upgraded 200 amps electrical panel ensures enhanced safety and efficiency for all your modern needs. Located in a prime Mississauga location, close to schools, shopping, dining, and major highways, this property offers unmatched convenience. An inspection report is also available upon request. (id:41954)
1612 - 25 Kensington Road
Brampton (Queen Street Corridor), Ontario
Welcome to this stunning, move-in-ready corner unit located on the 16th floor of 25 Kensington. Featuring 2 spacious bedrooms, this unit boasts an open and functional layout perfect for modern living.Spacious Living Room: A bright and airy space ideal for relaxation and entertaining.Private Balcony: Enjoy breathtaking panoramic views from your own outdoor retreat.Freshly Upgraded: Recently painted, with a brand-new kitchen featuring modern finishes, upgraded tiles, and a new vanity in the washroom for a sleek, contemporary look.Prime Location: Situated steps away from Bramalea City Centre, beautiful parks, schools, and convenient public transportation options.This unit is perfect for first-time homebuyers, downsizers, or investors looking for a hassle-free property in a highly sought-after neighborhood. Dont miss this incredible opportunity! Schedule your showing today. (id:41954)
39 Dunblaine Crescent
Brampton (Southgate), Ontario
One of a kind all the upgrades & extensions done to code starting with metal roof 50 year warranty, leaf guard(no need to clean gutters). Beautiful oversized landscape lot on quite street. Interior of home has been extensively upgraded, kitchen completely renovated & extend with loads of counters & pantries & now a large family kitchen over looking family room, solarium & fenced private yard & gardens. Main floor laundry, appliances, shelving & storage. Upgraded main floor 2 pc, 2nd floor features huge master with his & her closets (was 2 bedrooms van be changed back) 2 other large bedrooms & 4 pc family bathroom renovated. Basement features rec room with fireplace, kitchen, 3 pc bath, bedroom, office & large storage. All this plus 2 car garage on large lot - walking distance to Mall, transit, great access to 410,403, Hwy 7 & all amentias - Don't miss this one & just move in. Windows, furnace, air replaced, electrical panel upgraded. (id:41954)
118 - 250 Sunny Meadow Boulevard
Brampton (Sandringham-Wellington), Ontario
Welcome to this beautifully updated townhouse that seamlessly blends modern aesthetics with practical living. Freshly painted throughout, the open-concept layout creates an airy, inviting atmosphere perfectly suited for today's lifestyle.The contemporary kitchen is a standout feature, equipped with sleek stainless steel appliances that enhance both form and function. Whether you're preparing a quick meal or entertaining guests, the space is designed to impress.The generously sized bedroom offers ultimate comfort and flexibility ideal for restful nights, a productive home office, or even a creative studio setup.Step outside to your private front yard, a rare and valuable feature perfect for enjoying your morning coffee, winding down in the evening, or hosting outdoor gatherings with friends and family.This move-in-ready unit is a fantastic choice for first-time buyers, down sizers, or savvy investors. Located in a highly sought-after community, you're just minutes from Highway 410, reputable schools, scenic parks, shopping plazas, and all the amenities you could need.Whether you're looking to begin your homeownership journey or add a smart property to your portfolio, this opportunity checks all the boxes modern finishes, functional living space, and an unbeatable location. Don"t miss out schedule your showing today before its gone! (id:41954)
19 Joycelyn Crescent
Halton Hills (Georgetown), Ontario
Beautifully renovated 3-bedroom bungalow with separate in-law suite on a premium 60' x 150' lot with mature trees offering privacy and space. Fully renovated in 2022 with luxury vinyl plank flooring, quartz countertops, stainless steel appliances, and a modern ceramic backsplash. Bright main level features a bay window, open-concept living and dining, and a sleek kitchen perfect for entertaining. Lower level includes a spacious self-contained in-law suite with full kitchen, laundry, bath, and bedroom, currently occupied by very solid and co-operative tenant. Owners area includes an additional bedroom and private laundry. Oversized 20x30 attached heated garage/shop with gas furnace ideal for hobbyists or car enthusiasts. Upgraded 200A electrical panel, pot lights, and interconnected smoke detectors throughout. Walking distance to parks, schools, downtown, and minutes to the 401, Trafalgar outlets, and Pearson Airport. (id:41954)
36b Pine Avenue N
Mississauga (Port Credit), Ontario
EXCEPTIONAL LUXURY IN PORT CREDIT. BRIGHT, SPACIOUS & STEPS TO THE LAKE. THIS IMPECCABLY DESIGNED LUXURY SHOW HOME IS IDEALLY SITUATED WITHIN WAKING DISTANCE TO THE LAKE, PORT CREDIT VILLAGE, MARINA & GO STATION. OFFERING OVER 3,600 SQUARE FEET OF EXQUISITELY FINISHED SPACE, THIS BRIGHT & SPACIOUS RESIDENCE REDEFINES MODERN LIVING IN ONE OF MISSISSAUGA'S MOST SOUGHT-AFTER COMMUNITIES. MAIN FLOOR FEATURES STUNNING 10 FOOT CEILINGS! THE HEART OF THE HOME IS A CHEF'S DREAM KITCHEN, SHOWCASING FLOOR-TO-CEILING CUSTOM CABINETRY, PREMIUM STAINLESS STEEL APPLIANCES AND AN EXPANSIVE LAYOUT THAT FLOWS SEAMLESSLY INTO A SUN-DRENCHED LIVING AREA WITH A MODERN FIREPLACE & WALL-TO-WALL BUILT-IN CABINETRY. 2ND FLOOR OFFERS 9 FOOT CEILINGS! BOASTING 4 GENEROUS BEDROOMS & 6 SYLISH WASHROOMS, THIS HOME IS THOUGHTFULLY CRAFTED FOR COMFORT & ELEGANCE. THE PRIMARY BEDROOM SUITE OFFERS SERENE BACKYARD VIEWS & A SPA-INSPIRED 5-PIECE BATHROOM. THE 2ND & 3RD BEDROOMS FEATURE 3 PIECE ENSUITE WASHROOMS & THE 4TH BEDROOM INCLUDES A BUILT-IN CLOSET & A WALK-OUT DECK. AN ADDITIONAL 3 PIECE WASHROOM COMPLETES THE 2ND LEVEL. BASEMENT OFFERS 9 FOOT CEILINGS! STEP INTO THE MASSIVE WALKOUT BASEMENT, COMPLETE WITH A 3 PIECE WASHROOM, LAUNDRY AREA, STORAGE SPACE & ACCESS TO A PRIVATE, PROFESSIONALLY LANDSCAPED BACKYARD FEATURING A COMPOSITE DECK - PERFECT FOR ENTERTAINING OR RELAXING IN LOW-MAINTENANCE LUXURY. OTHER HIGHLIGHTS INCLUDE: 2 SKYLIGHTS & OVERSIZED WINDOWS THAT FLOOD THE SPACE WITH NATURAL LIGHT, EXTRA WIDE DRIVEWAY FITTING UP TO 5 VEHICLES, ELEGANT FINISHES & SUPERIOR CRAFTSMANSHIP THROUGHOUT, PROXIMITY TO MAJOR ROUTES, TOP-RATED SCHOOLS, PARKS & LOCAL AMENITIES. THIS IS MORE THAN A HOME - IT'S A LIFESTYLE. LIVE LUXURIOUSLY BY THE LAKE IN A COMMUNITY KNOWN FOR ITS CHARM, VIBRANCY & UNBEATABLE LOCATION. (id:41954)
36 Boundbrook Drive
Brampton (Northwest Sandalwood Parkway), Ontario
Welcome to this stunning, fully upgraded home with a newly fully finished basement apartment (never lived-in/ NEW, never used kitchen and appliances, with side door separate entrance) offering approximately 3,300 sq. ft. of total living space in a safe, family-friendly community! Turn-key property with a ready-to-go income producing basement apartment suite (with separate washer/dryer downstairs). Step into a bright open-concept layout featuring an impressive 18-foot foyer, modern finishes throughout, and a beautifully renovated kitchen with stainless steel appliances. With 4 spacious bedrooms upstairs plus a fully finished 1-bedroom basement with a separate entrance, this home is ideal for extended family living or generating rental income with an in-law or income suite. The primary bedroom is a true retreat, complete with a spa-inspired 5-piece ensuite and a grand entrance via double doors. Outside, enjoy a fully fenced backyard with a large private deck - perfect for relaxing or entertaining. Parking is no issue with 7 total parking spaces (2 garage spaces and 5 driveway spaces) on your double driveway. Located close to shopping centres and all essential amenities, this home offers the perfect blend of comfort, convenience, and investment potential. Minutes away from HWY 410! Pride of ownership shines throughout! (id:41954)
908 - 12 Laurelcrest Street
Brampton (Queen Street Corridor), Ontario
Discover the Best of Condo Living at 12 Laurelcrest St, Suite 908. Tucked away in a peaceful, gated community in central Brampton, this bright and spacious 2-bedroom suite offers 1,068 sq. ft. of thoughtfully designed living space. With two walkouts to a large balcony, you'll enjoy breathtaking sunrises, serene evenings, and sweeping views of the greenery and skyline in every season. Step inside to a bright, open-concept layout that flows seamlessly between the living and dining areas - perfect for relaxing or entertaining. A bright, family size kitchen with pass-thru into the dining room, lends itself perfectly for entertaining. Bright, fresh bathroom and large laundry area. The suite includes TWO UNDERGROUND parking spots and utilities such as heat, hydro, central air, parking, all common elements, are covered in the maintenance fees, offering true hassle-free living. At 12 Laurelcrest, resort-style amenities are at your fingertips: Outdoor pool, tennis courts, and BBQ/picnic areas, lush green spaces throughout the secure, 24-hour gated community, fitness centre, sauna, hot tub, and billiards/media/card rooms, party/meeting room for hosting and events. The location is as convenient as it is tranquil: just steps from Bramalea City Centre Mall, Oceans Fresh Market, No Frills, restaurants, banks, shops, and other daily essentials. Short walk to Chinguacousy Park. Highway 410, and major transit routes are all at your doorstep. Whether you're a first-time buyer, downsizer, retiree, or investor, this is a rare opportunity to own a great condo in one of Brampton's best-kept secrets. (id:41954)
1606 - 4080 Living Arts Drive
Mississauga (City Centre), Ontario
Location, Location, Location! This immaculate and updated 1-bedroom + den condo in the heart of Mississauga City Centre is everything you've been looking for. With underground parking, locker, and shops, convenience is at your doorstep! Step inside to a bright, open-concept living and dining area, ideal for relaxing or entertaining. The den, large enough to be guest room or office, offers flexible space to fit your lifestyle. The spacious primary bedroom features a walkout to a large, covered balcony, providing city views...a perfect spot to unwind after a long day. The kitchen offers plenty of cabinet storage, full size appliances and opens to the living and dining areas. Enjoy the convenience of ensuite laundry and ample storage in the foyer to keep everything organized. This unit has been freshly painted and boasts updated faucets, and lighting. This is truly a move-in ready home. Low Maintenance Fees include water, heat. Building has recently updated hallway decor and the amenities are top-notch, including an indoor swimming pool, gym, party room with kitchen, outdoor BBQ area, and more. You'll also be minutes away from Square One Mall, Sheridan College, public transit, the Living Arts Centre, art galleries, parks, libraries, and easy access to Highway 403 and 401. (id:41954)
28 Campbell Drive
Brampton (Northwood Park), Ontario
Tucked in a quiet, well-established pocket of Brampton, this charming 3 bedroom bungalow offers the perfect blend of comfort, functionality, and convenience. Thoughtfully maintained and move-in ready, it features a bright, flowing layout with updated finishes, fresh paint, and laminate flooring throughout the main level. At the heart of the home is a spacious, updated kitchen with ample storage and room to gather, opening directly to a beautifully landscaped backyard retreat. With lush gardens, a new fence, and a cozy gazebo, it's ideal for outdoor dining, family time, or peaceful evenings under the stars. A large front window and southern exposure fill the living space with natural light, creating a warm and welcoming feel. The finished lower level adds flexibility with a separate entrance, kitchenette, and rough-in for a bathroom, perfect for extended family, guests, or future rental potential. The renovated main bathroom and generous deck enhance both comfort and function.Outside, you'll find beautiful gardens, lots of parking, and a quiet, family-friendly neighbourhood with everything you need close by. Parks, playgrounds, recreation centres, and everyday amenities are all within walking distance, making this a great location for any lifestyle.With major updates already completed, 28 Campbell Drive is move-in ready and offers lasting value for first-time buyers, downsizers, or investors alike. (id:41954)
33 Graham Drive
Kawartha Lakes, Ontario
Welcome to 33 Graham Dr. located in a Private Waterfront Comminity! You can enjoy the exclusive use of the community park and waterfront access (only available to the household owners of this amazing neighbourhood). The sellers have taken it upon themselves to Build a fantastic detached 1.5 car fully insulated and wired Garage/shop, Installed a 24 kw Generac so you never lose power, indulged in a Brand new custom kitchen in the house, landscaped the exterior and now ready to pass the key on to the next owners for worry free and lake life enjoyment! There is a fenced yard for your kids or animals and a fully finished basement. Flexible Closing available. (id:41954)
264 Blair Road Unit# 1
Cambridge, Ontario
DISCOVER BLAIR WOODS: YOUR PRIVATE ENCLAVE IN WEST GALT! Blair Woods is a boutique collection of ten bungalow + loft townhomes, thoughtfully nestled in a mature and peaceful West Galt neighbourhood. This newly constructed Oak end model offers an impressive 2,000 sq. ft. with an unfinished basement ready for your personal touch. Boasting 9-foot main floor ceilings, modern architectural design, and luxurious finishes, these homes are as stunning as they are functional. This unit features a main-floor primary suite with an ensuite bathroom, offering both convenience and privacy. Embrace the flexibility of the main floor front room, perfect as a cozy guest bedroom or a dedicated home office. Design highlights include soaring vaulted ceilings and a spacious upper family room, creating an inviting and airy atmosphere. The upper level also offers 2 additional bedrooms - offering a total of 4. Immerse yourself in the natural beauty surrounding Blair Woods. Spend the day cycling along the nearby Grand River trails, or take a leisurely stroll to the area's charming shops, cafés, Gaslight District, and the iconic Historic Langdon Hall. With serene views and lush greenery, this community offers a tranquil retreat from the everyday. Conveniently located just 6 minutes from the highway. Your dream home and lifestyle await—Blair Woods is ready to welcome you! (id:41954)
395 Homewood Avenue
Orillia, Ontario
Welcome to your perfect place to call home! This lovingly maintained and updated 3+1 bedroom, 2-bathroom home offers the ideal blend of comfort, quality, and location. Situated in a mature, safe, and family-friendly neighborhood in desirable West Orillia, this solid home is in excellent condition ready for you to move in and enjoy. Step into a bright and functional layout with spacious living areas and room to grow. The real showstopper? A spectacular backyard that backs directly onto the peaceful green space of Homewood Park perfect for relaxing, entertaining, or letting the kids run free. Don't miss this opportunity to own a great home in a wonderful community! (id:41954)
12 Hollywood Crescent
King (Nobleton), Ontario
Introducing a rare opportunity to own this show-stopping custom estate offering over 12,000 sq ft of luxurious living space (8,000 sq ft above grade + 4,000 sq ft finished basement). Every inch of this home has been designed and crafted with uncompromising attention to detail and top-tier finishes throughout. Wrapped in Indiana limestone with oversized windows flooding the space with natural light, this home makes an unforgettable impression from the curb to the backyard oasis. Inside, you're welcomed by over 20 ft open-to-above ceilings in the foyer and family room, with 11 ft ceilings on the main floor and 10 ft on both the second level and basement. The heart of the home features a large custom kitchen with premium appliances, designer plumbing fixtures, and a fully functional spice kitchen - perfect for elevated entertaining. Rich hand-scraped hickory engineered floors flow throughout, adding warmth and elegance to the expansive open-concept layout. With 5 spacious bedrooms and 7.5 luxurious bathrooms, this home is designed for multi-generational living and ultimate comfort. The main floor office, oversized 3-car garage, and smart home wiring offer the practicality and tech-savvy convenience todays homeowners expect. The fully finished basement boasts a sprawling open-concept layout ready for a home theatre, gym, bar, or additional suites - endless possibilities to customize your lifestyle. This is more than just a home - it's a lifestyle of prestige, comfort, and refined living. (id:41954)
21 Canton Lane
Whitchurch-Stouffville (Stouffville), Ontario
Unveiling White Lotus. A refined 2-bedroom, 3-bathroom corner townhome in Stouffville's sought-after Bakerhill community. Sophisticated and airy, this newly built home offers a seamless blend of elegance and everyday function, perfect for professional couples or young families looking to settle into something that feels both grounded and elevated. Enjoy a bright open-concept layout with timeless finishes, a spacious kitchen designed for real living, and soft natural light throughout. The upper level features two serene bedrooms and well-appointed bathrooms, offering space to rest, work, and grow. Step outside to your private rooftop terrace, an expansive, open-air escape ideal for quiet mornings or effortless evening gatherings. A balcony off the main floor adds a second outdoor space, perfect for mid-day breaks or morning coffee. Additional highlights include: Tarion Warranty for peace of mind. Corner unit for added light and privacy. Built in garage with interior access. 3 bathrooms, including a convenient main-floor powder room. Located close to trails, shops, schools, and the GO. This is more than just a home, it's a fresh start in an emerging, connected community. Welcome to your next chapter. (id:41954)
148 Gesher Crescent
Vaughan (Patterson), Ontario
Detached Freehold 4+1 Bedrooms, 6 Bathrooms. No Sidewalk. Welcome to Refined Living in the Prestigious Valleys of Thornhill!Step into one of the most coveted and intelligently designed floor plans in the areaboasting over 3,000 sq.ft. of exceptional living space that seamlessly blends sophistication with everyday comfort. This stunning residence features 9-foot ceilings on the main level, a grand double-door entry leading into a sun-filled, expansive foyer, and a layout that exudes both grace and function.Every bedroom is a private sanctuary, each offering its own private ensuite bathroom, delivering the ultimate in comfort and privacy. The primary retreat is truly opulentcomplete with a lavish 5-piece spa-inspired ensuite featuring a soaker tub for two, vanities, and a generous walk-in closet fit for royalty. Indulge in designer upgrades throughout:wood flooringCustom coffered ceilings in the formal dining and living rooms, Designer paint by Benjamin Moore Luxurious bathrooms adorned with dark mahogany vanities and marble countertop, Chefs kitchen with granite countertops, upgraded cabinetry, built-in pantry, and sunlit eat-in area, open to a spacious family roomperfect for effortless entertaining or intimate family moments.Enjoy direct access from the garage, a partially finished basement, and an expansive cantina for your finest wine collection. Step into your own private oasis: a fully fenced backyard with Southern exposure, lush landscaping, no sidewalk, and a clear, unobstructed view framed by mature treesa rare blend of privacy and elegance. Park up to three vehicles with ease. Whether youre hosting in your oversized principal rooms or enjoying a quiet evening on the entertainers deck, this home is designed for those who appreciate the finer things. Situated on a quiet, family-friendly street in the prestigious Valleys of Thornhill, youre just steps from top-rated schools, JCC, Carrville Community Centre, lush parks, public transit, shopping, hospitals, HWYs. (id:41954)
67 Alf Neely Way
Newmarket (Glenway Estates), Ontario
Welcome to 67 Alf Neely Way, a stunning and spacious family home nestled in one of Newmarket's most desirable neighborhood. This beautifully maintained property offers the perfect blend of style, comfort, and functionality. Step inside to discover an inviting open concept layout that seamlessly connects the main living spaces, ideal for both everyday living and entertaining. The heart of the home is the beautiful kitchen, featuring a large center island with granite countertops, ample cabinetry, and modern appliances perfect for home chefs and family gatherings. The generous living and dining areas are filled with natural light, offering plenty of space to relax and unwind. Upstairs, you'll find four large bedrooms, each thoughtfully designed with its own walk-in closet, providing plenty of storage for the whole family. With four bathrooms, including a spacious primary ensuite, theres no shortage of convenience or comfort. Located in a vibrant, family-friendly community, this home is just minutes from top-rated schools, parks, shops, restaurants, and all the amenities Newmarket has to offer. Easy access to public transit and major highways ensures a smooth commute. Don't miss your chance to own this exceptional home in a fantastic location perfect for growing families or anyone looking for space, style, and convenience! (id:41954)
3501 - 55 Cooper Street
Toronto (Waterfront Communities), Ontario
Luxury Sugar Wharf Unit by Menkes! Spacious 2 Bed + 2 Bath corner unit with 1,090 sq ft of living space, including a balcony with stunning lake and city skyline views. Features 9 ft ceilings, an open-concept design, and floor-to-ceiling windows that fill the space with natural light. Exceptional building amenities include a full-sized basketball court, swimming pool, yoga studio, state-of-the-art fitness centre, and more. Residents also enjoy access to a theatre room, party room, indoor & outdoor playgrounds, BBQ areas, Rooftop lounge, and beautifully designed common spaces.Prime downtown location - just steps to Farm Boy, LCBO, Loblaws, Sugar Beach, and St. Lawrence Market. Easy access to the Gardiner Expressway and Union Station. Extras* High-speed Bell Internet and 1 locker included. Great deal - a must-see! (id:41954)
1108 - 100 Western Battery Road
Toronto (Niagara), Ontario
Welcome to Vibe Condos in the heart of Liberty Village! This beautifully designed 1-bedroom + den, 1-bathroom suite offers functional living space, including a spacious balcony perfect for outdoor relaxation. Enjoy the convenience of 1 underground parking spot and a locker included with the unit.Inside, you'll find a bright and open-concept layout featuring 9-foot ceilings, floor-to-ceiling windows, and quality laminate flooring throughout. The modern kitchen is equipped with granite countertops and full-sized appliances, seamlessly connecting to the combined living and dining area. The versatile den is ideal as a home office, guest room, or even a second bedroom. Step outside to a generous balcony where you can soak in vibrant city views and enjoy your morning coffee or evening wind-down. Located just steps from trendy shops, restaurants, and everyday essentials. You're also moments from the King Liberty Bridge, offering quick access to King Street, the TTC, and nearby neighbourhoods. Whether you're a first-time buyer, investor, or looking to enjoy all that downtown living has to offer, this is an opportunity you wont want to miss! (id:41954)
1409 - 35 Hayden Street
Toronto (Church-Yonge Corridor), Ontario
Experience modern city living at 35 Hayden St., the prestigious BSN (Bloor Street Neighbourhood) building. Perfectly situated at Toronto's most vibrant intersection, Yonge and Bloor, this one-bedroom, one-washroom condo boasts a Walk Score of 100 for unbeatable convenience. The 14th-floor unit has been very well maintained and is freshly painted, featuring hardwood floors throughout, 9-foot ceilings, and an excellent square layout that maximizes space and comfort. Enjoy the north view from your private balcony, filling the unit with natural light. The kitchen is equipped with stainless steel appliances and quartz counters. If you want to forego a dining table, the breakfast bar allows you to do that while increasing the size of your living area. In the bedroom, there is a large window that lets light pour in. The closet is unusually deep and has closet organizers installed for ample storage. Residents of the building benefit from an incredible concierge staff and a full suite of amenities, including a pool, gym, party room, rooftop terrace with BBQ, meeting room and hot tub. This is a rare opportunity to own a stylish, secure, and well-appointed condo in one of Toronto's most sought-after neighbourhoods. Offers are welcome any time. Schedule your private tour today. (id:41954)
558 Elm Ridge Place
Waterloo, Ontario
Beautifully renovated with in-law potential. This stunning 3 bedroom, 2 bathroom home with large addition is located in the heart of Lakeshore Waterloo, among many walking trails and conveniently located to all amenities including shopping & highway access. The main floor features an addition done in 2018, expanding the living & dining space. A fully custom kitchen renovation is the centerpiece of the home with large island, stone countertops & tons of cabinetry. A large dining room and living room with gas fireplace and extra wide sliders onto the private back deck make this an entertainers dream. Three bedrooms and a bathroom complete the main floor. Enjoy the flexibility of a fully finished, walk-out basement that can be accessed with no stairs through the 2 car garage or the siding doors from the back yard. The basement features a newly renovated 3 piece bathroom, laundry and more than enough space to add a kitchen, living room and bedroom if you choose. Located on a quiet court with a very private yard & tons of mature tree's. This lovingly maintained raised bungalow has seen many improvements over the years such as Exterior doors & windows (2013 - 2018), Roof (half in 2018, the other half in 2013), Furnace (2016) A/C, Owned water heater, new siding, eaves with gutter guards & additional insulation (2018). (id:41954)
26 Grand Avenue
Chatham-Kent (Wallaceburg), Ontario
Consider this charming 3 bedroom 2 full bath home that is much larger than it appears from the road. First thing you will notice is the Pride of Ownership that is evident throughout this well-cared-for waterfront home. The principal rooms are all spacious, yet cozy at the same time. Enter through the over-sized front foyer and you will appreciate the abundance of natural light in both the nicely sized living room/dining room - complete with wood burning fireplace - and into the kitchen with it's handy breakfast nook. Upstairs are two large bedrooms and a full 3 piece bathroom, while the main floor hosts a 3rd bedroom with a 4 piece bath just outside of it. The basement has a good sized rec room with gas fireplace, and large storage room that can act as a workshop if you desire. To peak your interest more, the outside space is eye-catching with manicured gardens and lawn with an automated irrigation system, and a beautiful walkway to the waterfront that is perfect to sit and enjoy the view. Added bonus is the newer (2022) 28'x14' insulated and heated shop for car/hobby enthusiasts. Loads of updates and extras added over the years as this home has been very well maintained. Ask listing agent for a detailed list. Come see for yourself and arrange a personal viewing today!! (id:41954)
1186 Dunsmure Road
Hamilton (Mcquesten), Ontario
Attentions First time Buyers, Investors and Downsizers! This charming bungalow offers everything you need and is situated in a quiet residential neighborhood close to parks, playgrounds, schools, shops, local transit and Red Hill Parkway. This move in ready home features Hardwood floors throughout, updated 4pc bathroom, newer windows, newer A/C and furnace. There are also two spacious and bright bedrooms, updated kitchen with vaulted ceilings and access to fully fenced backyard. Laundry is conveniently located on the main floor. Schedule your private viewing today before it's too late. Please book Showings through Broker Bay. (id:41954)
69 Hepworth Crescent
Hamilton (Meadowlands), Ontario
Welcome to Your Ideal Ancaster Home! This gorgeous Mattamy-built, 3 bed, 2.5 bath, 1,889 sqft, 3-storey townhome offers the perfect blend of functionality, style & location in the sought-after Meadowlands area. Step inside & be impressed by the pride of ownership. Neutral tones flow throughout for a clean, modern look. The second floor features plenty of living space with beautiful hardwood in the living room (popcorn ceilings removed) and dining room. The full-size kitchen with tile flooring opens into a bright eat-in area & features updated appliances including an over-the-range microwave (Aug 2022), stove (Dec 2023) & fridge (Feb 2025). A convenient 2-piece bathroom completes this level. On the third floor, you'll find luxury vinyl plank flooring (Nov 2021) in the bedrooms including the primary featuring a walk-in closet & 3-piece ensuite, plus 2 more good-sized bedrooms & a 4-piece bathroom. On the main floor, there's a versatile family room that could be used for a variety of needs such as a home office with sliding doors leading to the fully fenced backyard. Laundry is also on this level & features a washer (Oct 2017), dryer, sink & cabinetry for additional storage. The A/C has been serviced regularly & smoke detectors were updated in Sept 2021. The hot water tank is a rental (Oct 2021) & shingles were replaced July 2021. This property has parking for 2 vehicles in the attached garage & driveway. Located just outside the hustle & bustle of the Meadowlands core & across from a golf driving range, this home offers calm surroundings with urban convenience. Close to top-rated schools (Ancaster Meadows, Immaculate Conception, Ancaster High & Bishop Tonnos), shopping, restaurants & easy access to Hwy 403 & the Linc. With a low monthly fee of $99.68, this freehold property with common elements (POTL) provides a low-maintenance lifestyle that's ideal for first-time buyers, families & investors alike. Move-in ready & filled with thoughtful upgrades, don't miss out! (id:41954)
5132 Meadowood Lane
Lincoln (Beamsville), Ontario
This Charming Bungalow in the Heart of Niagara's Wine Country has been inspected for your peace of mind! Nestled in the picturesque town of Beamsville, this beautifully updated 3 bedroom, 2 bathroom bungalow offers the perfect blend of modern comfort and small town charm. Step inside to find over 2,500 sqft of living space, an inviting open concept layout where stunning exposed wood beams and soaring ceilings create a warm and airy ambiance. The stylish chef's kitchen boasts beautiful quartz countertops and a contemporary design making it perfect for entertaining! A fully finished basement with a secondary kitchen adds incredible versatility - ideal for extended family, in-law suite or a private retreat. Outside, the fully fenced yard provides a serene and private space to relax or entertain. Whether you're drawn to the areas rich history, award winning wineries or the convenience of modern living in a charming community, this home is the perfect place to call home. Close to the highway, vineyards, orchards, fruit stands, historic downtown core with shopping convenience and quaint restaurants to try, you will fall in love with the lifestyle this home offers. (id:41954)
1091 Mcarthur Point Road
Lake Of Bays (Ridout), Ontario
1091 McArthur Point Rd A Hidden Gem & Turn-Key Muskoka Waterfront Retreat. Welcome to a true hidden gem on the tranquil shores of Ril Lake in the heart of Lake of Bays, Muskoka. From the road, it may appear to be a modest bungalow, but step inside and discover a beautifully expanded, thoughtfully renovated two-story retreat that effortlessly combines rustic Muskoka charm with modern comfort and elegance. This fully furnished, four-season cottage offers over 83 feet of private, sandy-bottom shoreline with a rare boathouse at the waterline, perfect for storing water toys or casting a line right from shore. Whether you're searching for a family sanctuary, an income-ready investment, or a peaceful year-round residence, this property invites you to step out of the ordinary and into your own Muskoka story. Inside, the open-concept main floor welcomes you with a sunlit living room centered around a gas fireplace, flowing into a dining area, sitting nook, and work space all wrapped in stunning views of the trees and lake. Downstairs, a spacious family room with a wood-burning fireplace sets the stage for cozy nights, while the bright sunroom offers the perfect place for games, reading, or afternoon naps. There's also a roughed-in sauna room, waiting to become your personalized wellness space. Step outside and the magic continues. A hot tub tucked beneath the trees, a gazebo with a propane fire table, Muskoka chairs perfectly placed for sunset watching, and a private dock with a canoe, kayaks, and SUP, everything is here and ready to enjoy. This is more than a cottage. It's a ready-made experience. Whether you're roasting marshmallows under starlit skies, hosting family dance nights, fishing from your dock, or simply sipping coffee in the sunroom, every moment here feels intentional and full of heart. Just bring your people, your provisions, and your love for the Muskoka lifestyle. The rest is already here, waiting for you. (id:41954)
734565 West Back Line
Grey Highlands, Ontario
Be the first to call this 3+2 bedroom, 4-bathroom modern bungalow home. With just under 2,000 sq ft of living space and set on a flat, usable 2.5-acre lot, this home offers a rare combination of space, privacy, and a layout that actually works. Inside, the open-concept floor plan connects the great room, dining area, and kitchen centered around a large island built for anyone who likes to cook or entertain. The main level has three generous bedrooms, including a primary with a walk-in closet and a 5-piece ensuite. You have direct access from the double garage into a laundry/mudroom setup, along with a 2-piece bath for convenience. Downstairs is fully finished with another bedroom, a full bathroom, a large office, and a bonus room that could be a gym or home theatre. There is still lots of open space for storage or family get togethers. Extras: A quiet, tree-lined setting with a large backyard, plenty of room to spread out, and the comfort of a newer build. Nothing to do here just move in and enjoy. (id:41954)
25 Devonshire Drive
Brampton (Southgate), Ontario
Welcome to this beautifully loved and maintained three-bedroom bungalow located in the highly desirable Southgate area of Brampton. Situated on a 52 x 114-foot treed lot, this property backs onto Dorchester Park and nearby playgrounds, offering excellent curb appeal. The home features spacious bedrooms, an updated kitchen with granite countertops, and hardwood flooring in the living room, dining area, and bedrooms beneath the carpeting on the main floor. A skylight in the third bedroom provides a pleasant natural view. The large family room and open basement space offer ample room for gatherings and accommodating growing families. The family room includes a gas fireplace, creating a warm and inviting atmosphere. The property boasts a sizable garage and an extra-wide driveway suitable for multiple vehicles, with a side entrance providing access to the basement and garage. Located in a family-oriented community, the property offers convenient access to schools, parks, recreation centers, shopping, places of worship, the 410 highways, and the GO Station. This is a distinctive property worth exploring. (id:41954)
811 Teal Drive
Burlington (Lasalle), Ontario
Welcome to the fabulous Birdland neighbourhood in Aldershot, a great pocket in South Burlington, just a stones throw to the Lake and the Burlington Golf and Country Club! This attractive red brick one level home offers 2,367 square feet of living space over the two levels in this bungalow. Three bedrooms on the main level, with a fourth bedroom in the lower level, perfect size for young families, empty nesters or enjoy it now while you plan to custom build on this generous sunny lot! A comfortable floor plan flows seamlessly from the stylish living room into the dining room with its view into the private rear yard. The bright and cheery kitchen has been freshly painted and offers a warm family atmosphere to bake cookies with the kids. A convenient door out to the rear yard allows you to watch the fun unfolding in the garden! The lower level boasts a family room, woodworking shop and plenty of storage. A fourth bedroom and large laundry room complete this level. Quiet family neighbourhood where kids still play in the street, also on the street is a childrens park complete with play structures! Its an ideal and safe place to raise your family while being close to amenities including great restaurants, shopping and schools. Spacious south-facing backyard is serene and private with lovely rockery pond, room to play and lush gardens/veggie garden beds. Multiple seating areas are perfect to host large family events or a place to escape the hustle and bustle of life. (id:41954)

