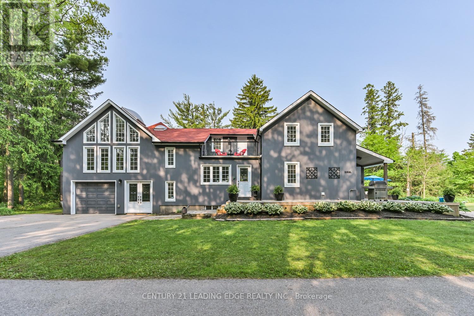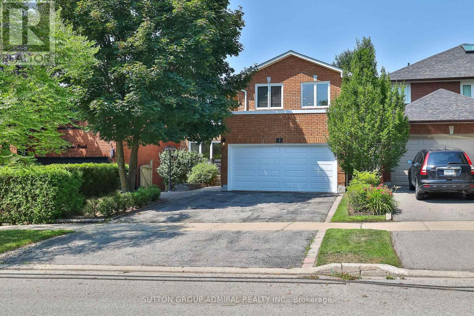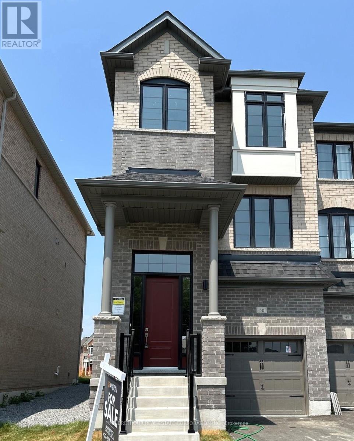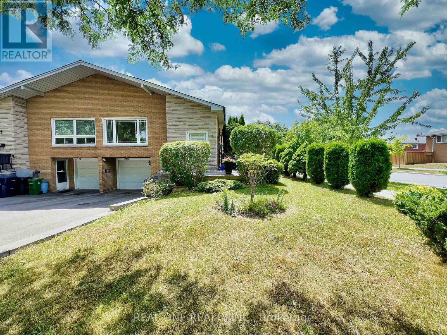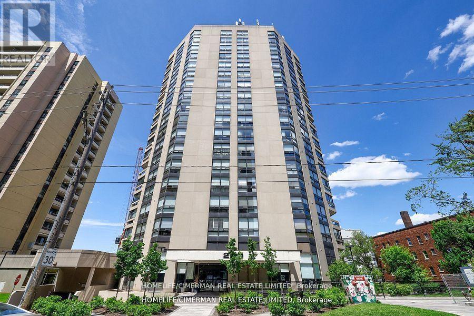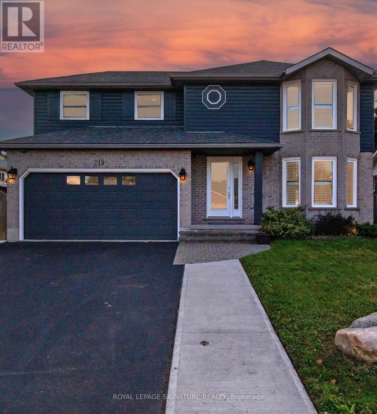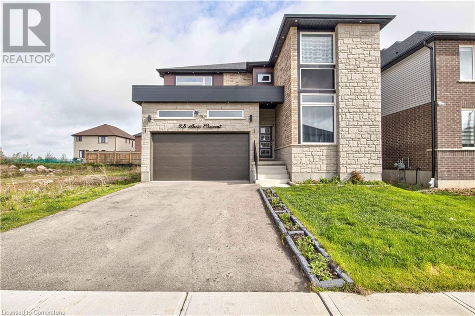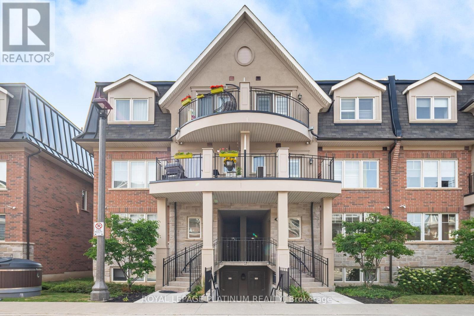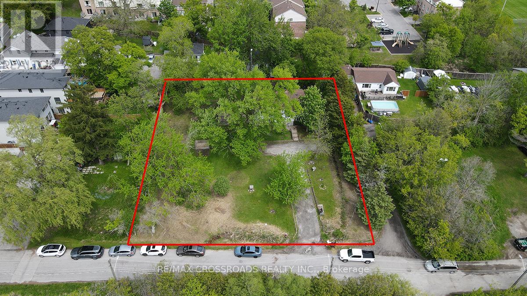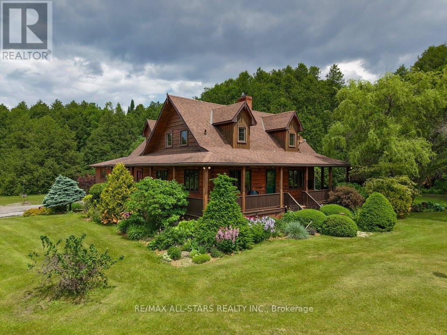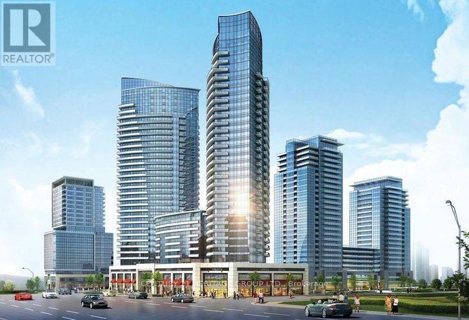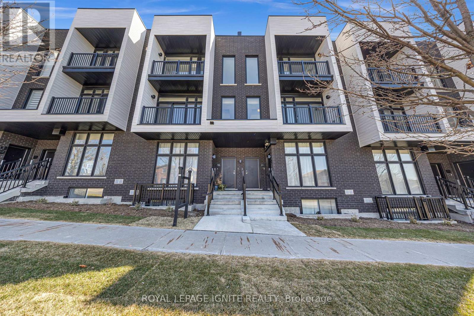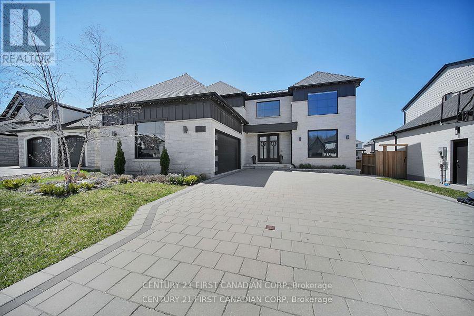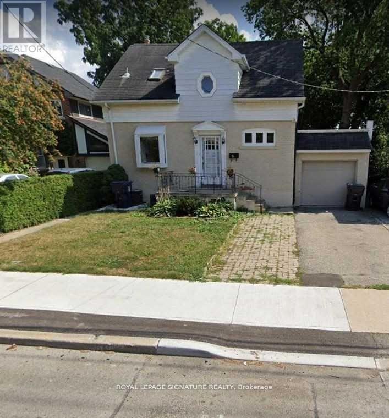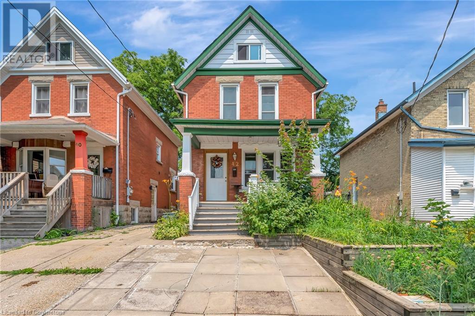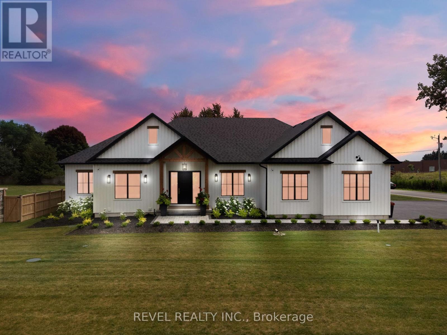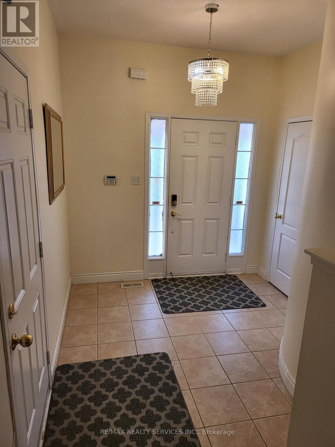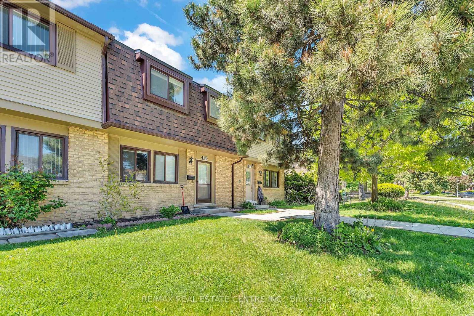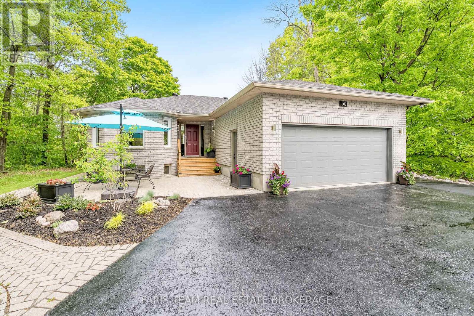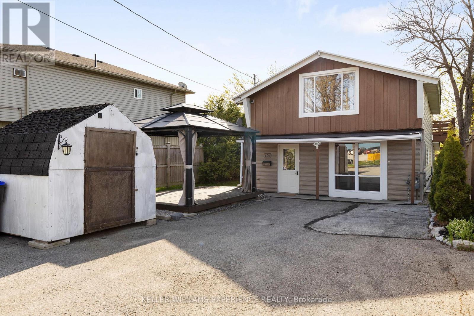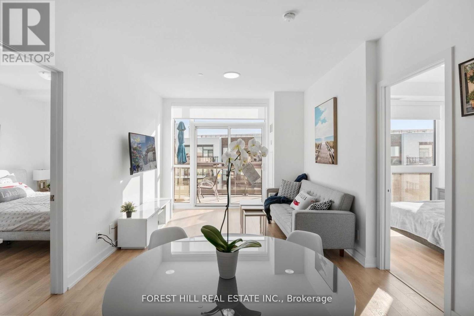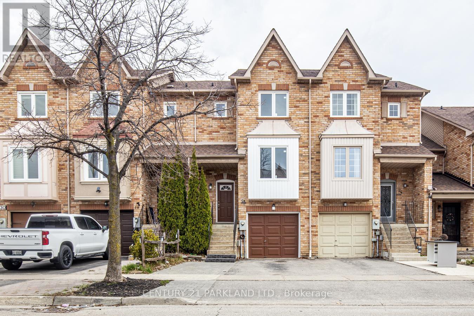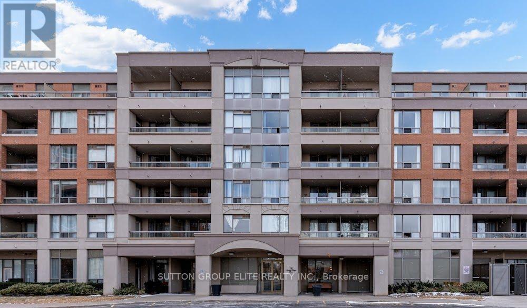34 Concession Road 8 E
Tiny, Ontario
Top 5 Reasons You Will Love This Home: 1) Welcome to nearly 15-acres of outdoor paradise featuring an inground pool, tranquil pond, charming gazebo, manicured gardens, detached garage, and chicken coop 2) The home is beautifully finished with a well-thought-out layout, including a spacious primary suite with a cozy sitting area and a luxurious ensuite complete with a glass shower, separate tub, and double sinks 3) The main level is warm and inviting, offering hardwood floors, abundant natural light, skylights, and a bright sunroom perfect for relaxing year-round 4) Downstairs, the fully finished lower level is made for entertaining or unwinding, complete with a large recreation room, bar, pool table, additional bedroom or hobby room, and a full bathroom 5) Ideal for nature lovers or anyone craving privacy, this rare property offers endless possibilities, from hobby farming to hosting unforgettable family gatherings, all in a peaceful, prime location. 2,127 above grade sq.ft. plus a finished basement. Visit our website for more detailed information. (id:41954)
69 Hopkins Crescent
Bradford West Gwillimbury (Bradford), Ontario
Welcome to this stunning 4-bedroom, 2.5-bath family home nestled in the heart of Bradford. Featuring a spacious double car garage and a total of 6 parking spaces, this property is perfect for growing families or those who love to entertain. The bright, open-concept layout is enhanced by rich hardwood floors throughout, creating a warm and inviting atmosphere. The kitchen walks out to a beautiful deck, ideal for morning coffee or summer BBQs. Large windows throughout the home fill every room with natural light. Enjoy the convenience of second-floor laundry, making everyday chores a breeze. The walk-out basement offers endless potential for future living space or an in-law suite. Dont miss your chance to call this beautiful property home! (id:41954)
5845 Aurora Road
Whitchurch-Stouffville, Ontario
Nestled on 8.33 acres of pristine, unspoiled land, this exceptional one of a kind property offers the tranquility of Muskoka with the convenience of suburban living. Lovingly restored in 2014, the home blends timeless modern finishes with a layout ideal for growing or multi-generational families. Every detail of the exterior was updated during the restoration including the roof, soffits, eaves, windows, and exterior doors. The expansive grounds include a 10' x 10' storage shed, a separate 20' x 30' heated workshop, and a charming chicken coop for those with a passion for hobby farming. A 1000 sq ft. detached guest house which is just a short stroll from the main home features a sitting area with kitchenette, bathroom and a 2nd floor loft, a cozy and private space for visitors. Inside, the main home features a unique and versatile layout with dual staircases and distinct wings that flow seamlessly together. The main floor of this 3800 sq ft home boasts an open-concept chef-inspired kitchen overlooking the living and dining areas. Adding more convenience to this space is a powder room and laundry room with additional storage. The upper level offers a stunning great room and dining area with soaring cathedral ceilings and architecturally inspired windows that flood the space with natural light. The luxurious primary suite is a true retreat, featuring a spa-inspired ensuite and walk-out to a glass-enclosed balcony. With a total of 5 bedrooms & 5 bathrooms this property provides plenty of room for the whole family. Enjoy chilly evenings in the enclosed sunroom or take in panoramic views from the multi-level deck overlooking the rolling greenery and serene surroundings. Whether you're entertaining, gardening, or simply unwinding, this property offers the perfect backdrop. (id:41954)
27 Green Acres Road
Vaughan (Uplands), Ontario
Welcome To 27 Green Acres. Over 3000sqft Of Well Maintained And Cared For Property, A True Pride Of Ownership. A Lovely Functional Layout On A Highly Desired Street. Large Principle Rooms, Great For Hosting. Large Custom Maple Kitchen W/ Stainless Steel Appliances. Large Eat-In Area W/ Walkout To Private Treed Yard. Dream Master Retreat W/ 2 Walk-In Closets and A Very Large En-Suite Bathroom. Separate Entrance Basement W/ Large Wood Kitchen, Full Bathroom, Huge Recreation Area And 2 Extra Bedrooms. So Much Value Under $2M Dollars In This Area Is A Bargain. Don't Miss Your Chance! (id:41954)
433 Mavrinac Boulevard
Aurora, Ontario
Sitting on a massive lot with Over 5,000 sqft of total living space, this all-brick home with an upgraded stone facade is the perfect blend of elegance, functionality, and location. The thoughtfully designed second floor boasts 3 large ensuites and 2 semi-ensuites, offering unmatched comfort and privacy. With over $100K in upgrades, including rich hardwood floors throughout the main and second levels, this home is truly move-in ready. The professionally finished walkout basement features 2 bedrooms, a full kitchen, and a large recreation space ideal for extended family or excellent rental income potential. The exterior shines with interlocking in both the front and back, adding curb appeal and low-maintenance outdoor living. With 6 bathrooms spread across all 3 levels, space and style abound. Just steps to parks and transit, and a short walk to Rick Hansen PS, one of Auroras top-rated schools. Plus, you're minutes to shops, Hwy 404. (id:41954)
125 - 9560 Islington Avenue
Vaughan (Sonoma Heights), Ontario
Experience refined living in this beautifully appointed stacked townhome, nestled in the sought-after Sonoma Village community of Woodbridge. This spacious 2-bedroom, 2.5-bathroom residence boasts elegant finishes, including rich hardwood flooring throughout and soaring 9-foot ceilings that enhance the open-concept layout. Designed for modern lifestyles, the bright and airy living space seamlessly blends comfort and sophistication, making it ideal for both everyday living and stylish entertaining. The gourmet kitchen flows effortlessly into the dining and living areas, offering a perfect setting for hosting family and friends. Enjoy the convenience of one underground parking spot and a prime location just steps from everyday essentials including a grocery store, Tim Hortons, popular restaurants, scenic parks, and nature trails. Top-rated schools are nearby, making it a perfect choice for families. Located in a friendly, safe, and well-established neighbourhood, this home offers exceptional connectivity. You're just a short drive to Vaughan Mills Mall, the charming shops of Kleinburg Village, and minutes from Highways 427, 400, and 407 ensuring an easy commute whether by car or public transit. Whether you're a first-time buyer, downsizer, or savvy investor, this luxury townhome offers the ultimate blend of comfort, convenience, and community. (id:41954)
306 - 415 Sea Ray Avenue
Innisfil, Ontario
LESS THAN 2 YEARS NEW - This is an amazing deal we have for you at Friday Harbour's newest condo. You really shouldn't look any further because this is the one!! We are SERIOUSLY priced to sell this lovely condo to you. But that's not all .... THIS condo comes to you fully furnished and accessorized. It has everything including linens, kitchen utensils, dishes, small appliances, patio table, chairs and a BBQ! Come on really?! JUST MOVE IN!! This condo offers you everything and is ready for you right away. You will enjoy all of the benefits of resort-style living from your very own residential condo. Looking for a turn-key investment? Look no further. This Friday Harbour location provides so many options whether you are an end-user, Air BNB enthusiast or want a standard yearly rental condo to add to your investment portfolio! This popular Kindle model with open floor plan has many upgrades, offering comfort and style with high ceilings, vinyl flooring, modern kitchen with beautiful white cabinets, large centre island, quartz counters, elegant backsplash, premium stainless steel appliances including Ice/Water fridge. The bathroom is upgraded with a glass stand-up shower. Enjoy privacy & quiet serenity of your own oversize covered terrace whether you are relaxing, working or entertaining! All High Point amenities are available for you including year-round hot tub, fire-pit seating area, outdoor pool/lounge area, dog washing station, party room, etc. PLUS! Resort Fees include access to so much more like tennis, pickleball, basketball courts, state of the art fitness centre, recreational activity area, two outdoor pools, hot tub, private beach area, Beach Club, Lake Club, 200-acre nature preserve, walking trails, restaurants, shopping, the marina, the Nest 18-hole golf course, skating rink and so much more. Fees do apply. Permanently Live in or Rent-out. Short Term AirBnB is allowed and welcome! Friday Harbour offers services to take care of it for you. (id:41954)
50 Morrison Crescent
Whitby, Ontario
New end unit Town Home available directly from Andrin Homes! This Elevation A Dorset model is 3 levels above grade, plus the basement below and features 4 bedrooms /w 3.5 bath. Fully installed In-Line Electric Fireplace. Ready for July Closing. (id:41954)
24 Philips Road
Whitby, Ontario
Imagine waking to the peaceful sounds and views of nature, with birds as your only backyard neighbours, all while enjoying easy access to urban amenities. This bright and spacious 4-bedroom, 2-bathroom, two-story home, nestled on a 0.95-acre property backing onto Heber Down Conservation Area, offers country living with city convenience. From the moment you step inside through the enclosed sunporch, rich hardwood floors extend through the inviting living room to your left, where a large picture window perfectly frames the scenic outdoors. The layout flows seamlessly into the dining room, which offers serene views of your peaceful backyard, an ideal setting for both family meals and intimate dinners. In heart of the home is a country-style kitchen, with granite countertops, an expansive island with ample seating, pots and pans storage, and an additional prep sink! A separate, cozy family room features a gas fireplace, hardwood floors, and a large picture window overlooking your beautiful backyard. Step out onto the back deck, where you can enjoy a summer BBQ, or relax and take in the impressive depth of your property, before gazing upon the natural beauty of Heber Down Conservation Area with its extensive walking trails. A detached 2 storey Barn with Electricity is a bonus, featuring a concrete floor and a second well perfect for a workshop, hobby space, or extra storage. An attached double car garage offers convenient interior access and extensive parking on the driveway. Location is key, and this home delivers. You're just minutes from Highway 407, 412, and 401. Enjoy proximity to a new state-of-the-art community centre, desirable Brooklin schools, and the site of the future hospital. Plus, a park with a playground and basketball court is visible right across the road. This property is more than a home; it's a lifestyle. Whether you're hosting gatherings, raising a family, or simply seeking space and serenity, this one-of-a-kind offers the best of all worlds. (id:41954)
1204 - 10 Torresdale Avenue
Toronto (Westminster-Branson), Ontario
Discover this exceptional opportunitya fully renovated, (Healthy Reserve Fund) 1,550 sq ft condo in the prestigious The Savoy. This rare and highly sought-after 2+1 bedroom, 2 bathroom residence offers the perfect blend of elegance, comfort, and functionality.Designed with a smart split-plan layout, the condo maximizes privacy and space. Features include stunning herringbone flooring, large south and west-facing windows that flood the living and dining areas with natural light, and a spacious balcony ideal for relaxing or entertaining. The chefs kitchen boasts gleaming porcelain countertops, a stylish backsplash, premium stainless steel appliances, a generous pantry, and a cozy breakfast nook.The spacious master bedroom features two walk-in closets and a luxurious 6-piece en-suite bathroom. The versatile second bedroom includes a built-in closet and can serve as a guest room or home office. Thoughtful built-ins, including en-suite locker storage, enhance functionality.Unbeatable value is complemented by low-maintenance fees covering all utilities, internet, and cable. Enjoy resort-style amenities such as 24-hour gated security, an indoor pool and Jacuzzi, tennis courts, a fully equipped gym, sauna, games and party rooms, a squash court, two guest suites, and beautifully landscaped gardens.Situated in a prime location, this residence is steps from transit, and within walking distance to top schools, parks, the library, and major highways everything you need is right at your doorstep.This is more than just a homeit's a lifestyle. Schedule your private viewing today! (id:41954)
35 Caswell Drive
Toronto (Newtonbrook East), Ontario
Attention builders, renovators, investors, and self users. Well maintained 3 bedroom bungalow in a desirable location. Move in, renovate, or build your dream home on a 116.78 (front) x 135.16 x 57.91x 147.42 large lot. This is a prime development area surrounded by multi-million dollar custom homes. Minutes to public transit, schools, shopping, parks, and other amenities. Property being sold As Is/Where Is. All measurements are approximate. (id:41954)
2 James Gray Drive
Toronto (Bayview Woods-Steeles), Ontario
Prime North York property, This well-maintained 5-level backsplit is uniquely designed with 3 separate entry units, each with its own washroom, Newer hardwood floor throughout, Upgraded kitchen cabinets on main, New light fixtures & Pot lights in living / dining room, Stone fireplace in family rm, Three private entrances to each level perfect for multi-generational living or generating high, stable rental income from nearby CMCC students. Conveniently located within a 5-minute walk to CMCC College, Zion Heights Middle School, and A.Y. Jackson S.S, as well as close to a shopping mall, community center, and public transit. Notable upgrades including Hardwood floor, Cabinet & Granit counter top in the kitchen, light fixtures, This property offers a rare opportunity for comfortable self-living & an excellent investment with rental income potential. (id:41954)
1002 - 240 Heath Street W
Toronto (Forest Hill South), Ontario
***Remarkable Fully Renovated To An Exceptional Standard Unit In One Of The City's Most Exclusive Boutique Building In Forest Hill*This Versatile Plan Of Extraordinary Scale & Proportions Offers Over 1900 SQFT Of Interior Space Including Approx 200 Sqft Enclosed Balcony***Floor To Ceiling Windows Creating A Bright & Airy Atmosphere/Open Concept Unit With Functional Bedrooms On The High Floor****Sophisticated High-End Custom Finishes Incl :Premium Engineering Hardwood Flooring/Extensive Use Of Pot Lights/Crown Moldings/B/In Living Room Wall Unit With "Napoleon" Fireplace & Abundance Of Custom B/Ins/Custom Kitchen With Breakfast Bar, Center Island & Pantry/Quarts Countertop & Backsplash/Timeless Spa Retreat Ensuite With Custom Vanity, B/In Drawers & Shelves ,Heated Flooring & Heated Towel Bar, Separate Shower Retreat Has Bench & /Bedrooms Build/In Wall Units With Closet Organizers/Separate Laundry Room With Side By Side Washer &Dryer, Build/In Storage Cabinets & Undermount Sink/Custom Millwork And Hardware*******Boutique Residence Offers Visitor Parking, 24Hr Security, Rec Room, Sauna, Indoor Pool***Exclusive Lifestyle And Uncompromised Luxury*** (id:41954)
111 Samuel Drive
Wellington North (Arthur), Ontario
Welcome to a home where life feels just a little easier and a lot more enjoyable. 111 Samuel Dr, is nestled into the quiet and family friendly Preston Park in the heart of Arthur, Canadas most patriotic village. Here, every day begins with quiet morning coffees in the sun-filled kitchen and ends with cozy evenings in a space designed for comfort and connection. With over 1,500 sq. ft. of thoughtfully designed living space, this 3-bedroom, 2-bathroom home offers the perfect balance of functionality and warmth. Hardwood floors flow through the main level, creating a bright and inviting setting for everything from casual family dinners to holiday celebrations. The flexible main-floor bedroom adapts to your needs, whether thats a quiet home office, a playroom filled with laughter, or a convenient main-floor bedroom for one floor living. Upstairs, unwind in your spacious primary retreat, complete with a large walk-in closet and a charming custom feature wall. There is also a third bedroom and two additional versatile nooks that re perfect for remote work, kids homework spaces, a creative corner, or a cozy nursery. Whether you're hosting friends, building family memories, or simply enjoying the calm of small-town living, this home is ready to grow with you. Discover a lifestyle where comfort meets community and where home feels exactly right. (id:41954)
14 - 40 Dartmouth Gate
Hamilton (Stoney Creek), Ontario
LOCATION LOCATION! Just a short stroll to the shores of Lake Ontario, enjoy peaceful lakeside walks whenever you wish. Plus, you are only minutes from the QEW, making commuting a breeze and connecting you effortlessly to all nearby amenities. Welcome to this beautiful 3-bedroom, 3.5-bathroom home nestled in the highly sought-after community of Stoney Creek! This well-maintained gem offers 3 spacious bedrooms and 2 full bathrooms on the upper level, along with a convenient powder room on the main floor perfect for today's busy family life. The fully finished basement features an additional full bathroom, providing the ideal space for guests, a recreation area, or extended family stays. You'll love cooking in the spacious kitchen highlighted by elegant granite countertops, with a seamless walkout to a stunning deck that's perfect for outdoor dining or summer gatherings. This is truly a wonderful family home offering comfort and functionality in every corner. Don't miss this fantastic opportunity to own a gorgeous property in one of Stoney Creeks most desirable neighborhoods! (id:41954)
7 Mcdowell Street
Southgate, Ontario
**Discover your dream home on a peaceful dead-end road in Dundalk! Step inside and enjoy a bright, inviting foyer that leads into a living and dining space filled with natural light, perfect for relaxation and entertaining. Upstairs, you'll find three spacious bedrooms and a beautifully appointed 4-piece bath, designed for comfort and style. The lower level presents an opportunity for creativity with a large recreation room , ready to become your personal entertainment hub or hobby space. Alongside a massive storage area, this level also includes a convenient combination laundry room and 2-piece bath. Situated on a .43-acre L-shaped lot, the expansive outdoor space boasts a beautifully maintained yard, raised garden beds, and a serene deck for unwinding after a long day of gardening or hosting summer barbecues. The property features a detached garage with hydro, ideal for transforming into a man cave or workshop, complemented by a large garden shed and an impressive 8-car concrete driveway. New Roof On House & Garage (2018) Whether you're enjoying quiet evenings under the stars or envisioning your dream man cave in the detached garage, this charming property offers endless possibilities. Don't miss the opportunity to make this versatile and inviting home your own. Schedule a viewing today and imagine the lifestyle that awaits!** (id:41954)
473395 County Road 11
Amaranth, Ontario
Beautifully Renovated Victorian Style Farmhouse On A Massive 5+ Acres Of Land W/ Barn, Detached 2 Car Garage, Spring Fed Swimming Pond, Beach Bunk House, Fenced In Paddocks, Chicken Coop And Potential For So Much More! This Well Appointed Family Home Features 4 Beds & 2 Baths And A Spacious Main Floor Layout W/Breathtaking Country Views. Excellent Upgrades And Unique Features, Throughout Including Hand Crafted Crown Mouldings, Custom Built In Closet & Storage In Mudroom, Country Style Kitchen With New Appliances & Wood Beams & Breakfast Bar. Cozy Living Room W/ Rare Wood Burning Stove. Enjoy The Peace & Privacy Of Country Cottage Living With The City Life Ameneties At Your Fingertips. Only 5 minutes from the Town of Orangeville - Large Supermarkets, Great High schools & French Immersion Primary Schools, Health Clubs, The Headwaters Hospital & Just 30 Minutes From Pearson International Airport! (id:41954)
219 Elmira Road S
Guelph (Willow West/sugarbush/west Acres), Ontario
Welcome to this Stunning Property featuring a Modern Art Style Paint Creating a Serene and Sophisticated home exterior with a freshly paved driveway. The Interior boasts impeccable upgrades throughout. The Property Offers A Dining Area with a Walkout to A Wooden Deck Featuring A Ravine View & Green Space in the Backyard. It is a perfect blend of Modern Comfort & Natural Beauty designed to Compliment the Surroundings. The Backyard Includes a Big-Sized Shed with Plenty of Storage Space. Exquisite &Fabulous 4+1 Bedrooms with a Livable Exterior Area of 2668 Sq Ft. Newly Painted Family Home on a Wide Lot With A Finished 1 Bedroom Basement Compliments a 4 Piece Ensuite with a Jacuzzi Bathtub. The Main Floor With Large Windows Offer a Stylish Combination of California Shutters & Blinds Boasting a Skylight Proving a Beautiful View of the Sky with plenty of Natural Light. A Completely New Modern Kitchen Features Stainless Steel Appliances, Quartz Countertops With Backsplash, A Breakfast Bar , A Sizeable Pantry Equipped With Ample Cupboards. Upstairs You Will Find Four Bedrooms, All With Ample Closet Space. The Primary Master Bedroom Features A Walk-In Closet & A Second Wide Built-In Closet With A Wide 3 Piece Ensuite. What Truly Makes This Room Special Is The Beautiful & Bright Bay Window Overlooking The Tranquil Ravine. This Home Features Many Upgrades Including The Roof, Furnace, Hard-Wood Flooring, Newly Exterior Modern Paint & Newly Paved Driveway which provides quick access to many Amenities Nearby including Zehrs, Costco, Library, and Various Restaurants Just Walking Distance. Make This Dream Home Your Reality! (id:41954)
462 Road 4 N
Conestogo Lake, Ontario
Lakefront log cabin, with poured concrete foundation, on a rare flat lot. Over $40,000 invested in the kitchen and stainless steel-framed dock. Features two full baths, main floor laundry, EV plug-in, and propane generator. Covered porch with lake views. Effortless lakefront living at Conestogo Lake with this 1,466 sq ft log cabin cottage, where rustic charm meets modern convenience. Fully updated and thoughtfully designed, this cottage offers a rare attached garage with direct access inside providing a convenient entrance. Take in the scenery from the covered porch that stretches the full length of the cottage, or gather on the spacious deck, the perfect setting for meals and entertaining with unobstructed views. The brand-new $18,000 aluminum frame dock provides a launchpad for swimming, boating, and all things summer. Inside, find a fully updated kitchen offers an ideal space for cooking meals. Outfitted with modern appliances, including a range hood oven, French door fridge, and a central island, it’s designed for both functionality and style. Share family meals in the adjoining dining area, cozy up by the wood-burning stove with direct lake views, or catch a movie in the second living space just off the dining room. Upstairs, 3 inviting bedrooms and a spacious 4pc bathroom features a built-in electric fireplace and dual sinks. The primary bedroom boasts stunning views of the water beyond. Practical perks include in-cottage laundry, an electric vehicle plug-in in the attached garage, and a generator to keep life humming along. Outside, gather around the fire pit on starry nights, perfect for roasting marshmallows, sharing stories, and making memories that will last a lifetime. With year-round road access, thoughtful upgrades, and direct waterfront bliss, this is more than just a cottage, it’s your next chapter at Conestogo Lake, ready and waiting for new memories to be made. (id:41954)
28 Sass Crescent
Paris, Ontario
If you’re looking for something that feels fresh and new—but still familiar—welcome to 28 Sass Crescent. Tucked into Arlington Meadows, one of Paris’ most desirable communities for young couples and families of all sizes, this home offers the space, flow, and comfort you’ve been waiting for. From the moment you enter, you’ll feel the difference—10 ft ceilings, soft natural light, and an open-concept layout that gives every room its own place. The formal living, dining, and family rooms flow effortlessly together, anchored by a chef-inspired kitchen with stone counters, extended cabinetry, a pantry, and a custom backsplash that adds warmth to the modern lines. Just off the main hallway, a private office or den offers flexibility and easily converts into a main-floor bedroom. With a separate side entrance through both the garage and exterior, the home is perfectly suited for multigenerational living or a future in-law suite. Upstairs, the thoughtful layout continues. You’ll find four generous bedrooms and three full baths, including two private ensuites and a Jack & Jill between the other two. Every room includes walk in closets, 2 w/ custom closet organizers, keeping daily life clutter-free. Second-floor laundry adds extra convenience. A second den upstairs offers a perfect space for a study nook, playroom, or creative retreat. Downstairs, the 9 ft basement is full of possibility—ideal for a gym, theatre, suite, or studio. Outside, a fully fenced backyard with pot lights offers a private, peaceful setting you’ll actually use—day or night. Every finish, fixture, and feature has been carefully selected—bringing a polished, cohesive feel to every room from top to bottom. The double garage and extended driveway offer ample parking. And with parks, trails, schools, and Highway 403 access just minutes away, the lifestyle matches the home. This isn’t just a new build in an established community—it’s a place where life fits better. (id:41954)
9-01 - 2420 Baronwood Drive
Oakville (Wm Westmount), Ontario
Premium Luxury 3-Bedrooms Ground Floor Stacked Townhouse With 2 Full Baths, 1 Parking & Large Private Terrace Located In Oakville's Highly Sought After West Oak Trails Neighbourhood!!! Spacious Layout With Abundant Sunlight, Modern Kitchen Features Stainless Steel Appliances, Centre Island, Spacious Open Concept Living/Dining, Private Backyard Patio. Large Master Bedroom With 4Pc Ensuite Bathroom. Ideally Located Near Top Rated Schools, A Safe and Child-friendly Neighbourhood, Transit, Hospital, Shopping, Groceries, Restaurants and Major Highways Qew, 403, 407. Immaculate And Ready To Move-In. Ideal For First Time Home Buyers, Small Families and Professionals. (id:41954)
416 - 160 Kingsway Crescent
Toronto (Kingsway South), Ontario
Bright & Spacious Studio w/ Beautiful Ravine Views - Located in the Most Exclusive Enclave in the West End w/ Steps to the Humber River! This Boutique Mid-Rise Building is Surrounded By Parks, Golf& Greenery in The Kingsway. Modern Finishes Including 9 Ft' Ceilings, Quartz Counters, Full-Size Integrated Kitchen Appliances, Gas Stove & BBQ Hook-Up On Balcony. Stunning Building Design, Includes Expansive Art Gallery Lounge On Main Floor Featuring Art Installation By Peter Triantos. Other Amenities: Fitness Studio & Yoga Room, Rooftop Terrace and Concierge. 5 Min Walk To Top-Ranked Lambton-Kingsway Junior Middle School. Within 5 Minute Drive of Humbertown & Bloor West Shopping &Much More! (id:41954)
3049 Golden Orchard Drive
Mississauga (Applewood), Ontario
Discover the essence of timelessly designed living at 3049 Golden Orchard Dr, a home that presents sophistication and modern luxury. This property is nestled in the highly acclaimed Golden Orchard Estates community in the desirable area of Applewood Hills. This custom renovated home from top to bottom provides the latest modern finishes along with an entertainers paradise. From the moment you arrive you'll fall in love with the meticulously maintained and updated exterior features: an extra long driveway, new windows, brand new deck, as well as a balcony upgraded with artificial turf to make hosting outside events spectacular. Upon entering the home, you'll find a grand foyer with an open concept staircase making the space feel open. Feel amazed with open concept living and brand new hardwood flooring, tiling and pot lights throughout the main floor. The renovated kitchen boasts a large island with brand new stainless steel appliances, gas range and built in oven making this a kitchen for the best of chefs. The large breakfast area, and open concept family room makes it a perfect hub for family gatherings. Upstairs leads you to access to the balcony, and 4 generously sized bedrooms, each with generous closet space. The primary bedroom features a brand new 5 piece ensuite, large tiled fireplace, walk in closet, and large windows bringing in all that natural light. The fully-finished basement (with sep entrance) provides a perfect in law/basement apartment setup with open concept living. A large bedroom in the basement provides another primary bedroom in the house with attached 3 piece bathroom. This property is located in close proximity to the QEW, 403, and 401 making it easily accessible to all parts of the GTA. (id:41954)
2506a - 710 Humberwood Boulevard
Toronto (West Humber-Clairville), Ontario
Beautifully fully renovated 2-bedroom condo, thoughtfully upgraded from top to bottom. Gourmet kitchen boasts quartz countertops, custom cabinetry, backsplash, and stainless steel appliances, perfect for cooking and entertaining. Both spacious bedrooms include ample closet space and large windows for natural light. The updated bathroom features modern fixtures and elegant tile work. Enjoy your morning coffee or evening unwind on the private balcony with a serene view. This move-in-ready unit is located in a well-maintained building with great amenities, including gym, party room, and visitor parking. Close to schools, shopping, parks, transit, and highways this is the perfect opportunity for first-time buyers, downsizers, or investors. (id:41954)
175 Mary Street
Newmarket (Gorham-College Manor), Ontario
Rare Redevelopment Opportunity in the Heart of Newmarket! Welcome to 175 Mary Street a truly golden opportunity for builders, developers, and savvy investors alike. Situated on one of the largest and most desirable oversized square-shaped lots in the entire neighbourhood (143 ft x 160 ft), this exceptional property offers unmatched potential for future redevelopment or a custom estate build. Tucked away on a private dead-end street, directly connected to the scenic City Fairgrounds Park, this unique parcel boasts privacy, tranquility, and unbeatable convenience. Located in the vibrant core of Newmarket, its just a short stroll to historic Main Street, City Hall, and the prestigious Pickering College. You're also only minutes to Highway 404, GO Transit (Train & Bus), top-ranked schools, Southlake Hospital, and a full range of shops and amenities. The existing home features a separate entrance to a finished basement with two bedrooms and a kitchen, offering income potential or multi-generational living. Upgraded windows add additional value to the current structure. Whether you're looking to build your dream estate, sever and develop, or hold for future appreciation, the possibilities here are endless. Don't miss this once-in-a-generation chance to own one of New markets largest and most promising properties. Opportunities like this are extremely rare act now! Property and all contents sold in "as-is, where-is" condition. (id:41954)
S75 Brock Concession 4 Road
Brock, Ontario
Set at the very end of a quiet dead-end road, down a newly paved, winding driveway, this genuine 10-inch square log home delivers a rare mix of charm, comfort, and privacy across more than 20 acres of untouched land. Surrounded by mature trees and lush landscaping, the home exudes warmth and timeless charm. The welcoming foyer opens to a covered wraparound porch, ideal for relaxing or entertaining. Inside, the open-concept kitchen features an island and a five-burner gas stove, flowing into a bright dining area. The living room offers cathedral ceilings, a gas stove with a reclaimed brick chimney, southeast exposure, and a walkout to the covered porch, perfect for enjoying peaceful views year-round. Open stairs lead to both the loft and the lower level. The north wing features four bedrooms and a charming sitting room that overlooks the living space below, with eight-inch antique pine plank floors, cathedral ceiling, and built-in cupboards. Double French doors open to the primary suite with cathedral ceilings, antique plank floors, a four-piece ensuite, and a separate Jacuzzi tub. The home also offers 200-amp service, lower-level laundry, an oversized double garage with double doors and space to park four vehicles, and central vacuum. A detached shop provides a dream space for hobbyists, collectors, or anyone craving room to create, build, or store. Private and secluded, yet just minutes from Uxbridge, this is more than a home, its a lifestyle and a truly one-of-a-kind country escape. (id:41954)
274 - 7181 Yonge Street
Markham (Thornhill), Ontario
Fully Furnished Unit On The 2nd Floor Of The Prestigious "Shops On Yonge" Complex With Abundant Natural Light And Plenty Of Windows. Equipped W/ Chairs, Desks, Light Fixtures, Glass doors. Has Been Cleverly Partitioned To Create Two Separate Office/Retail Spaces. Prime Location Within Yonge & Steeles And Offers Excellent Proximity To Numerous Offices, Banks, Hotel, Restaurants, And Residential Units. The unit is completed with Finished Floor, Glass, Light Fixtures, and all Furniture. Seller Spent Lots Of Money For Nice Finishes. (id:41954)
14 - 188 Angus Drive
Ajax (Central), Ontario
Brand new, modern, bright, and spacious townhome built by Golden Falcon Homes in an unbeatable location! This large 3-bedroom plus, 2-bathroom home features a functional layout with luxury finishes throughout, including engineered hardwood floors, stainless steel appliances, an open-concept kitchen, an oak staircase, and smooth ceilings. Enjoy outdoor living with two private balconies and a large rooftop terrace offering stunning city views. Located just steps from supermarkets, Costco, shopping centres, fitness amenities, the library, and the hospital. Commuter-friendly with quick access to the GO Train, public transit, and Highway 401. Low maintenance fees include waste removal, snow clearing, road maintenance, grass cutting, and landscaping of common areas. Don't miss this exceptional opportunity to own a modern townhome in a highly sought-after neighborhood! (id:41954)
103 Zachary Place
Whitby (Brooklin), Ontario
The perfect place to start! This stunning 3 bedroom, 3 bath freehold townhome offers upgrades throughout including laminate floors, pot lighting & a manicured maintenance free backyard with privacy hedges & artificial grass - No weeds, no watering & no grass cutting, just relax & enjoy! Sun filled open concept main floor plan with the living & dining room complete with cozy gas fireplace. Family sized kitchen boasting quartz counters, backsplash, stainless steel appliances including new stove in 2025 & spacious breakfast area with sliding glass walk-out to the backyard oasis. Upstairs offers 3 generous bedrooms, the primary bedroom with 3pc ensuite & walk-in closet. The unspoiled basement with above grade windows awaits your finishing touches! Situated steps to sought after schools, parks, downtown Brooklin shops, golf & easy hwy access for commuters! Updates include - Roof 2015, high eff furnace 2021, 7 upper windows replaced with triple glaze, new front vinyl siding 2023, fridge & dishwasher 2022, washer & dryer 2021, staircase runner 2024, upper 4pc reno'd 2024 & more! (id:41954)
1741 Upper West Avenue
London South (South B), Ontario
Welcome to 1741 Upper West Ave, nestled in the highly sought-after West London neighborhood of The Avenue in Warbler Woods. This custom-built dream home spans over 5,000 sq.ft of luxurious living space, blending sophistication, comfort, and modern design at every turn. The impressive exterior, with a grand driveway offering parking for up to 6 cars, sets the tone for what lies within. Step inside to discover a stunning grand foyer featuring a beautiful tile inlay, elegant hardwood floors, and soaring 10-ft ceilings on the main level. A private office on the main floor offers the perfect space for todays work-from-home professional. The chef-inspired kitchen is a true highlight, boasting a stylish butlers pantry and flowing seamlessly into the open-concept family room and dining area, which is accented by a striking feature wall. A glamorous bar area adds a touch of luxury, making this the ultimate space for entertaining. Upstairs, you'll find 4 spacious bedrooms, 2 full bathrooms, and a conveniently located laundry room. The master retreat is a true sanctuary, complete with a dream walk-in closet and a spa-inspired ensuite that promises relaxation and luxury. The walk-out lower level continues to impress, offering a cozy theatre room, a gym (easily converted to a 5th bedroom), a 3-piece bathroom, and a family room plus a bar/kitchenette. This level opens directly to your private backyard oasis, featuring two covered patios, a built-in BBQ, a modern cabana, an in-ground saltwater pool, hot tub, and beautifully landscaped grounds offering total privacy. This exceptional property is a must-see. Schedule your private showing today to experience the unparalleled luxury and meticulous craftsmanship this home has to offer! **EXTRAS** Too many extras to list, please refer to documents. (id:41954)
53 Johnston Avenue
Toronto (Lansing-Westgate), Ontario
House For Sale or Trade...Prime Location!! Surrounded By Multi-Million Dollar Custom Homes, Wonderful Street, Close To Yonge Street, Sheppard Subway, Go Transit, Shops, and plenty of restaurants and many amenities. This Tear down house is an existing 2 Storey home On a fantastic street with an extra deep lot (40*130 ft) Build Your Custom Home!! This is a perfect purchase for Investors, Builders, Handy people loving the idea of purchasing to renovate or rebuild - this home has great bones! Property will be sold as-is condition, neither seller or agent warrant the retrofit status of the basement. (id:41954)
58 Waterview Road
Wasaga Beach, Ontario
Two Family Home potential- Welcome to this private waterfront community on the Shores of Georgian Bay & views of water from the front porch. This beautiful, bright bungaloft w/over 5000 sqft, is full of charm, elegance & natural light. The open-concept main living area features vaulted ceilings, a floor-to-ceiling stone fireplace & custom built-in cabinetry. The kitchen is a masterpiece & fully upgraded w/high-end s/s appliances including a Viking 6-burner gas stove, built-in Viking microwave/oven, Bosch dishwasher & a built-in wine fridge. An oversized island w/granite, stone backsplash & under-mount sink w/bay window.Hardwood flows through the main floor giving a classy warm vibe.The main-floor primary suite features a w/i closet, garden door walkout to the deck w/hot tub & luxurious 6PC ensuite complete w/large glass w/i shower, dbl sinks & soaker tub. Also on the main floor is a 2nd bedroom, a full bathroom & laundry room w/ convenient access to the double garage. Beautiful hardwood flooring runs throughout the main level. Upstairs, the airy loft overlooks the main living space & includes an additional bedroom & 4PC bath-ideal for guests or a private home office setup.The fully finished basement expands your living space w/2 more bedrms, a 4PC bath, cozy den & large rec room perfect for movie nights, or entertaining.Step outside to enjoy your private west-facing backyard featuring a tiered deck, covered gazebo, hot tub, rough-in for sauna irrigation & shed. The beautifully landscaped exterior including custom interlock walkways, armour stone-lined gardens & covered front porch overlooking the quiet street. $250k in upgrades spent when built. This desirable community also offers a waterfront clubhouse w/fitness center, pool & party room w/panoramic views of G/Bay. Steps to the world's longest freshwater beach & short drive to Blue Mountain, this home is the perfect 4-season getaway/full-time retreat. Cantina. Lawn care + snow removal included. (id:41954)
42 Shanley Street
Waterloo, Ontario
Welcome to 42 Shanley St., an updated century home in the heart of Downtown Kitchener with original charm preserved and investment potential with basement apartment. Inside this 3 bed, 3 bath home is laminate flooring with original wood trim to keep the cozy feel of the Victorian era. Enjoy family dinners and friendly gatherings in the gorgeous dining room with large windows surrounding to let in the natural light. From the welcoming living room is the bright eat-in kitchen where you'll find the hall to the main floor laundry and powder room as well as access to your private fully fenced backyard, perfect for relaxing or gardening. Upstairs there is a 4 pce main bathroom and 3 spacious bedrooms including the master with its own private balcony where you can enjoy the peaceful tranquility of the lush, treed yard. As a bonus you will absolutely love the finished loft - use it as an office, a family room or 4th bedroom! Downstairs in the full size, fully finished basement is a perfect mortgage helper or in-law suite with a 3 pce bath, full kitchen and bedroom area as well as a separate entrance. Dont miss your chance to live in this vibrant neighbourhood between downtown Kitchener and Uptown Waterloo, with convenient transportation such as LRT, bus and Go Train and walkable distance to restaurants and shops. (id:41954)
575 Raglan St Street
Palmerston, Ontario
Un-serviced lot backing onto parkland, excellent building lot (id:41954)
4678 Lobsinger Line
Wellesley, Ontario
This exceptional custom bungalow, offers nearly 6,000 sq ft of finished living space on a serene country lot under an acre. With 6 bedrooms, 4 bathrooms, and an oversized 3-car garage with parking for 6 more, this home is ideal for large or multigenerational families. Inside, 10' ceilings throughout the main floor and a vaulted 12' great room with a floor-to-ceiling natural stone fireplace create an open, airy feel. White oak engineered hardwood spans both levels, adding warmth and elegance. The chefs kitchen features a double waterfall island, top-of-the-line appliances, an oversized built-in fridge/freezer, and connects to a stunning walk-through pantry with second fridge, white oak counters, and custom cabinetry. The dining area leads to a covered concrete porch with built in natural stone outdoor BBQ, perfect for entertaining. The primary suite includes white oak beam accents, a gas fireplace, luxurious ensuite, custom walk-in closet, and direct access to the laundry room. A finished basement adds more bedrooms, bathrooms, and versatile space for guests, teens, or recreation. Large windows throughout flood the home with natural light. The backyard has plenty of room to add a pool. Located 12 Minutes to St,Jacobs, 13 Minutes to the Farmers Market, 14 Minutes to Waterloo and 22 Minutes to Kitchener. This is a rare opportunity to enjoy refined country living close to the city. (id:41954)
212 Cedarwoods Crescent
Kitchener, Ontario
Welcome to 212 Cedarwoods Crescent, a beautifully updated 3-bedroom, 2-bathroom home in the sought-after Vanier neighborhood of Kitchener, just minutes from Fairview Park Mall, Walmart, Hwy 7/8, transit, schools, and Hidden Valley Conservation Area by the Grand River. This freshly painted home features an open-concept main floor with new flooring, pot lights, and a bright living/dining space with large windows. The modern kitchen includes stainless steel appliances (fridge, stove, OTR microwave, built-in dish washer), new countertops, ample cabinet space, and a convenient laundry closet. Upstairs boasts 3 generous bedrooms with mirrored closets and big windows, plus a fully renovated 3-piece bathroom with contemporary finishes. The fully finished basement offers a second kitchen, 3-piece bathroom, its own laundry, and a separate entrance via the backyard, perfect for an in-law suite or future rental potential. Enjoy outdoor living on a spacious deck in the extra-large, fully fenced backyard on a 45 ft wide lot ideal for kids, entertaining, or future expansion. The driveway fits 4 full-size vehicles and there's also an attached garage for added convenience. Basement appliances include fridge, stove, and range hood. With plenty of storage and flexible living options, this home is a fantastic opportunity for first-time buyers, investors, or multigenerational families. Don't miss your chance to own a turn-key home in one of Kitchener's most connected and family-friendly areas! (id:41954)
19 Albery Road
Brampton (Fletcher's Meadow), Ontario
Great Investment Property in Fletcher's Meadow community! Semi-Detached 4+1 Bedrooms. Master bedroom with 4-pc Ensuite, Separate Shower, Walk-In Closet. Living Rm with open concept, combined with Family Rm & Dining. Professionally finished basement with a good-sized Den, Egress windows, Rec Room with fireplace, full washroom and a kitchenette. Laminate flooring throughout. Close to all Amenities. (id:41954)
5547 Cortina Crescent
Mississauga (Hurontario), Ontario
Discover the perfect blend of modern comfort and prime location in this stunning 4-bedroom, 4-bathroom semi-detached home, ideally situated in Central Mississauga at Hurontario and Bristol. Offering over 2000 sq ft of finished living space, this home is steps from the upcoming LRT system and just minutes to highways 401, 403, Square One, and Heartland Town Centre. Inside, you're welcomed by a freshly painted interior and stylish updated light fixtures that bring a warm, contemporary feel to every room. The spacious, open-concept layout seamlessly connects the living and dining areas to the modern kitchen, making it ideal for both everyday living and entertaining. The kitchen features sleek countertops, upgraded fixtures, and ample cabinetry, perfect for preparing meals in style. Upstairs, the primary bedroom includes a private ensuite, creating a peaceful retreat. Three additional bedrooms provide flexibility for growing families, guests, or a home office. The fully finished basement adds valuable living space with a full bathroom - ideal for a rec room, home gym, or extended family living. Outside, enjoy a newly sodded front and backyard, perfect for relaxing, hosting gatherings, or letting kids play. The private, fenced yard offers a tranquil escape right in the heart of the city. With its prime location near major transit routes and everyday amenities, this beautifully maintained home is move-in ready and waiting for you. Don't miss this opportunity to own a stylish, spacious home in one of Mississauga's most convenient and fast-growing communities. Book your showing today. (id:41954)
102 - 105 Hansen Road N
Brampton (Madoc), Ontario
Welcome to one of the largest and well-maintained townhomes in the communityan ideal opportunity for first-time buyers, growing families, or those looking to downsize without compromise. This bright and spacious 3+1 bedroom, 2-bathroom home offers over 1,200 sq. ft. of comfortable living space, with thoughtful upgrades and a highly functional layout. The primary bedroom features elegant double-door entry, large windows, and easily fits a king-size bed, while the other two upper-level bedrooms accommodate queen-size beds with ease. Enjoy an updated eat-in kitchen with plenty of natural light and walk-out access to a private fenced yardperfect for outdoor dining or relaxation. The finished basement adds versatility as a home office, recreation room, or additional bedroom. Located just minutes from Highway 410, Bramalea City Centre, and within walking distance to top-rated schools, transit, shopping, groceries, fast food, and Planet Fitness, this home offers unmatched convenience. Community Features: Outdoor swimming pool, Family-friendly atmosphere, Ample visitor parking & Maintenance Fees Include: Rogers high-speed internet, Upgraded cable TV, Water, Roof, window, and door maintenance, Snow removal & lawn care, truly worry-free living year-round! Unit comes with one owned parking space, with the option to reserve a second, plus abundant visitor spots. Dont miss out on this rarely available unit in a well-managed complex. (id:41954)
1102 - 30 Elm Drive W
Mississauga (Fairview), Ontario
Location, Location and Location, Just 7 Month Old, NW Exposure Corner Suite. Bright & Spacious 2 Bedroom, 2 Washroom with 1 Parking and 1 Locker in Mississauga's newest luxury condominium(Edge Tower-2). Strategically located in the heart of the vibrant downtown corridor, just steps from the future Hurontario LRT. This elegant, carpet-free home of 721 sq ft boasts a bright open-concept living area, a modern kitchen with fully integrated refrigerator and dishwasher, European style designer hood fan, quartz countertop, backsplash, center island, 9' high ceilings, and floor-to-ceiling windows/doors. Private balcony of 32 sq ft with stunning city views. Primary bedroom with large walk-in closet, Ensuite bathroom, and full-size stackable washer and dryer. Premium laminate floors, ceramic floors in bathrooms and laundry. Upscale hotel-style lobby offers a suite of amenities, including 24-hour concierge service, 2 luxury guest suites, Wi-Fi lounge, state-of-the-art movie theater, engaging billiards/game room, vibrant party rooms, state-of-the-art gym and yoga studio, and a rooftop terrace adorned with fireplaces and BBQ areas. Walk to Square One, the main transit terminal, GO buses, Living Arts, Sheridan College, Celebration Square, the Central Library, YMCA, Cineplex, banks, restaurants, and shops. This excellent location in Mississauga's downtown is also close to Cooksville GO, 403/401/QEW, Port Credit, and many other attractions. Do not pass up this lifetime opportunity. Talk to the listing agent for more details. **EXTRAS** Maintenance fee cover bell high speed internet, maintenance of parking and locker. Tax Yet To be determined. (id:41954)
117 Alicewood Court
Toronto (West Humber-Clairville), Ontario
This absolutely stunning 4 level backsplit home is a true masterpiece, full of high-end upgrades and meticulous attention to detail. The chef-inspired kitchen features luxurious granite floors, a sleek granite countertop, and an elegant breakfast bar, offering both beauty and functionality for the ultimate culinary experience. Upstairs you'll find 3 generous bedrooms and a newly renovated bathroom. The inviting lower level rec room provides a cozy retreat when you want to unwind in comfort. Step outside, and youll find fabulous landscaping both front and back, designed to enhance the beauty of the home while providing a serene and private outdoor space for entertaining. Featuring a large sunroom, with its huge windows and skylight, invites an abundance of natural light, making it the ideal spot for entertaining. This home is more than just a place to live, its a showpiece, showcasing the perfect blend of comfort, style, and quality craftsmanship. New Roof! Located Nearby Hwy 427, Just Steps Away From Humber Hospital, Humber College, Grocery Stores Just Minutes To Toronto Pearson Airport, Woodbine Mall & Fantasy Fair. Walking Distance To TTC NEW SUBWAY AND TTC BUSES. (id:41954)
12 Legacy Circle
Wasaga Beach, Ontario
Brand New, Never Lived In Home in Sunnidale by RedBerry Homes! Welcome to one of Wasaga Beach's newest and most exciting Communities! This beautiful detached home offers approximately 2,065 sq Feet of Living space. Step inside to a spacious living and dining area, seamlessly connected to a bright kitchen with walk-out to the backyard-perfect for entertaining family and friends. Separate laundry room located upstairs for added convenience. Ideally located just minutes from the beach, this vibrant neighbourhood offers convenient access to Schools, parks, scenic trails, shopping and much more! This move-in ready home combines style, functionality, and location-don't miss this opportunity to be part of the growing community! (id:41954)
3 Courtland Street
Orillia, Ontario
Versatile Mixed-Use Building with Exceptional Potential! Stop paying rent and own your space! Located just minutes from downtown Orillia, this Village Commercial zoned property offers a rare opportunity for entrepreneurs, small business owners, or investors seeking a flexible live/work space or commercial investment. Whether you're looking to establish a storefront, insurance office, law office, accounting firm, medical space, studio, or staff housing, this space adapts easily to your business needs. Currently configured as a single-family residence, the layout allows for a reception area, private offices, meeting space, and more, with the potential for live-in or staff accommodation. A bonus flex room could serve as a third office, boardroom, or client meeting space. Recent upgrades include a refreshed kitchen (2020), new fridge, updated bathroom plumbing and hardware, new flooring in bedrooms and upper landing, and fresh paint throughout. Energy-efficient windows, a high-efficiency gas furnace, and central A/C (2014) provide year-round comfort. Additional improvements include a steel roof, UV water treatment system with new filters (2022), security system, and exterior paint (2023). The exterior features stone and paver steps and a spacious 30' x 8' balcony overlooking a treed lotideal for staff breaks or client entertaining. A shed and gazebo add valuable outdoor space or storage. Perfectly situated near the hospital, casino, rec centre, and major amenities, with easy access to Barrie and Toronto, this property is a standout opportunity for any business looking to own instead of rent. (id:41954)
30 Bourgeois Beach Road
Tay (Victoria Harbour), Ontario
Top 5 Reasons You Will Love This Home: 1) Discover this beautifully maintained all-brick raised bungalow, thoughtfully upgraded and perfectly positioned backing onto a serene, town-owned waterfront park 2) Brand-new kitchen where a sprawling island, oversized windows, and sliding patio doors invite you to take in tranquil water views from the newly built deck 3) The spacious main level primary bedroom delivers a private retreat, complete with a stylishly renovated ensuite featuring luxurious heated flooring 4) Downstairs, the bright walkout lower level extends the living space with a large family room, two additional bedrooms, a 5-piece bathroom, and a dedicated office, ideal for working or learning from home 5) Placed in a peaceful setting just moments from the highway and everyday amenities, providing comfort and unbeatable convenience. 1456 above grade sq.ft. plus a finished basement. Visit our website for more detailed information. (id:41954)
3 Courtland Street
Orillia, Ontario
Live, Work, or Both! Mixed-Use Zoning with Incredible Potential! Zoned Village Commercial, this unique and versatile property offers endless possibilities live in it, run a business, house staff, or combine it all in one smart investment. Whether you're an entrepreneur, investor, or someone looking for flexible live/work space, this property is packed with potential.Currently used as a single-family home, the layout easily adapts to your needs. Create a boutique storefront, studio, office, or staff accommodation all while enjoying the comfort of your own space. A potential third bedroom or workspace adds even more versatility.The interior features a refreshed kitchen (2020), new fridge, updated bathroom plumbing and hardware, new flooring in the bedrooms and upper landing, and fresh paint throughout (excluding bathroom). Energy-efficient windows, a high-efficiency gas furnace, and central A/C (2014) provide year-round comfort. Additional upgrades include a steel roof, UV water treatment system with new light and filters (2022), security system, and exterior paint (2023). Stone and paver steps enhance the exterior, leading to a spacious 30'x 8' private balcony overlooking a treed lot perfect for outdoor enjoyment. A shed and gazebo are included. Located minutes from downtown Orillia, the casino, hospital, lakes, parks, trails, and the new rec centre, with easy access to Barrie and Toronto. A unique property with strong potential ideal for investors, entrepreneurs, or those seeking a flexible live/work lifestyle. Don't miss out! (id:41954)
427d - 333 Sea Ray Avenue
Innisfil, Ontario
Welcome to your dream condo in the vibrant and scenic Friday Harbour Resort! This contemporary 2-bedroom, 2-bathroom condo offers the perfect blend of luxury and convenience, ideal for anyone looking to enjoy a work-from-home lifestyle while being surrounded by natures beauty. Step into an open-concept living space featuring quality finishes throughout, a spacious living room, and a modern kitchen that's perfect for entertaining. The large balcony invites you to relax and unwind, offering a peaceful view of the surrounding forest. Plus, the condo is equipped with smart home technology that lets you remotely monitor your unit through an app on your phone. Take advantage of year-round fun with an abundance of summer and winter activities, seasonal festivals, and outdoor adventures at your doorstep. Watch panoramic views from your rooftop terrace, including breathtaking fireworks displays during special celebrations. Enjoy the vibrant boardwalk, marina shops, restaurants, LCBO, grocery store, and even a Starbucks all just steps away. In addition, you'll have access to a golf course, a private beach, two swimming pools with bars, restaurants, natural trails, and much more! This exceptional home comes with 1 parking space and a locker for added convenience. Don't miss your chance to live in Innisfil's most sought-after waterfront community where every day feels like a vacation. Come and see why life at Friday Harbour Resort is all about enjoying life, nature, and endless possibilities! (id:41954)
26 Kelso Crescent
Vaughan (Maple), Ontario
Welcome Home! Spacious & Bright 3 Beds 3 baths family-friendly Freehold Town! Arista's Haven Model boasts walkouts from Kitchen and Basement. Just recently upgraded and renovated with practicality, functionality, and comfort. Addition of stylish flooring, stairs & spindles, freshly painted areas and updated baths ready for your family! Conveniently Situated in the heart of Maple, close to all amenities: Hwy 400, Shopping, Vaughan Mills, Schools, Cortellucci Hospital, Banks, Longos & Canada's Wonderland. (id:41954)
514 - 19 Northern Heights Drive
Richmond Hill (Langstaff), Ontario
Almost 650Sqft, Oversized, Bright, 1 Bdrm Condo. Breathtaking Open View; Lower Penthouse Suite /Steps To Hillcrest Mall, Plaza ,Restaurants , Yrt/Viva,Hwy 7,407; Immaculate Move-In Condition; Glamorous Hardwood Flooring & U/G Berber Carpet & Large Closet W Organizer In Mbr; Marble Tile Foyer& Mirror Closet Dr,1 Parking & 1 Locker Very Close To Elevator (id:41954)


