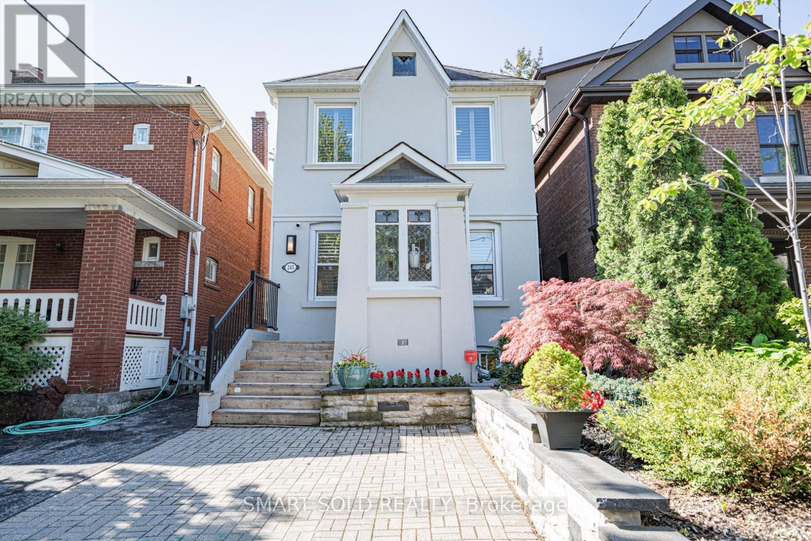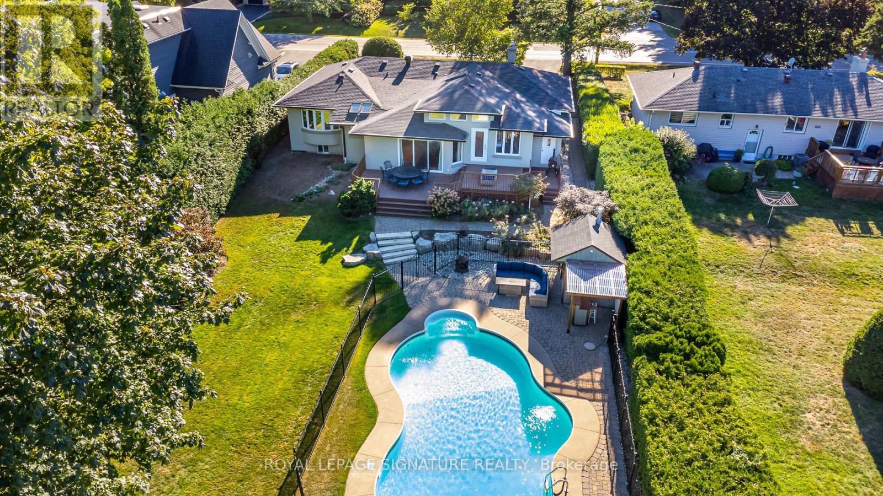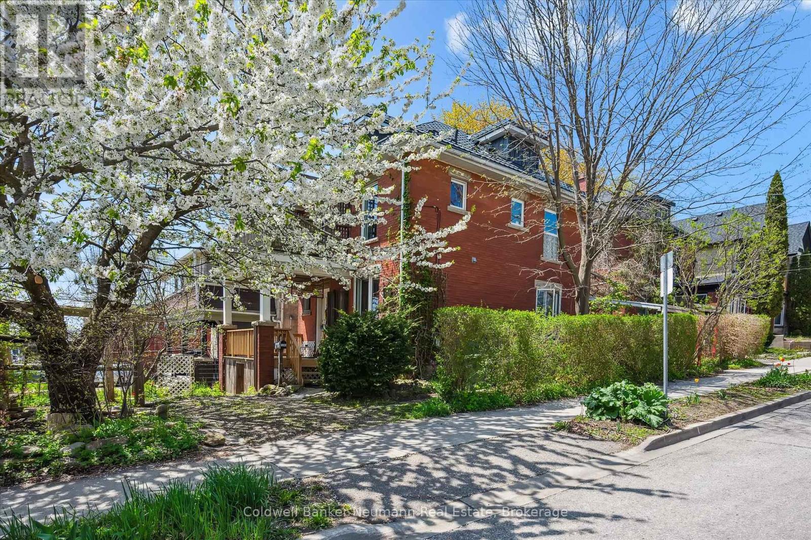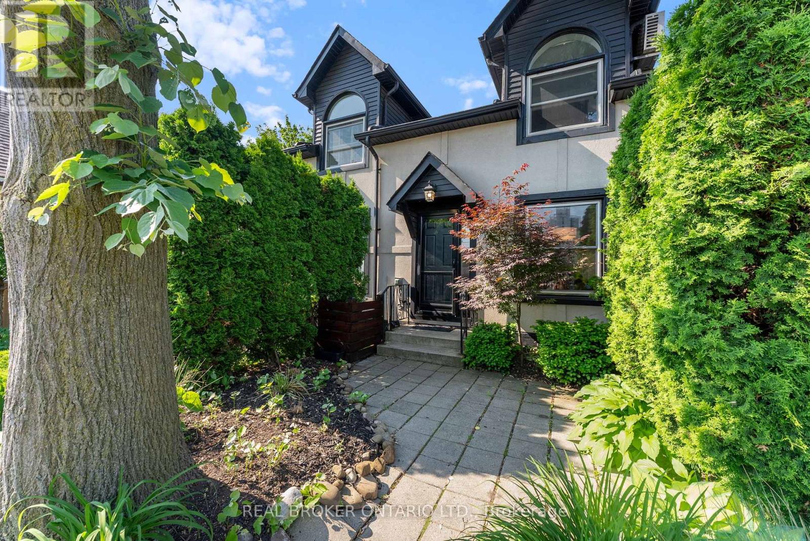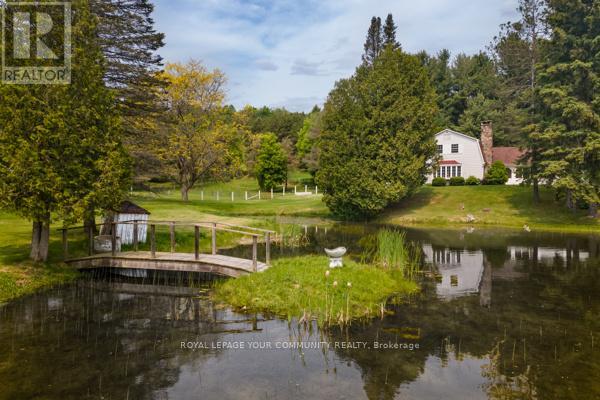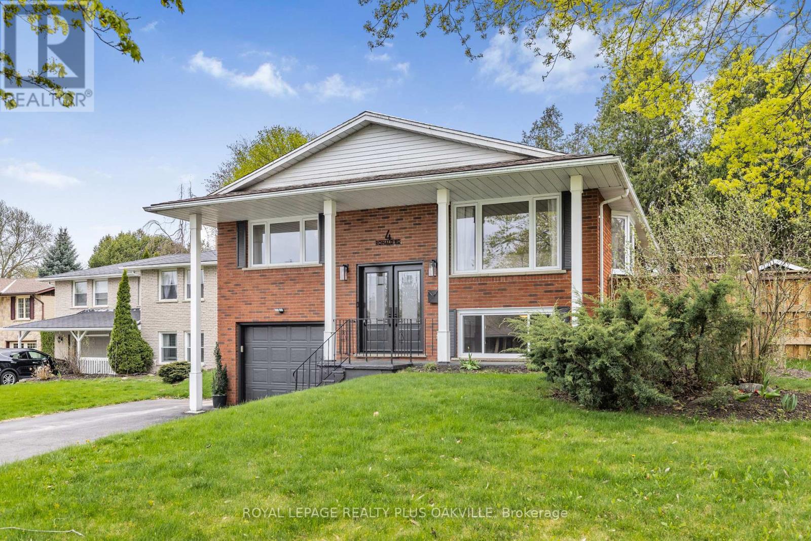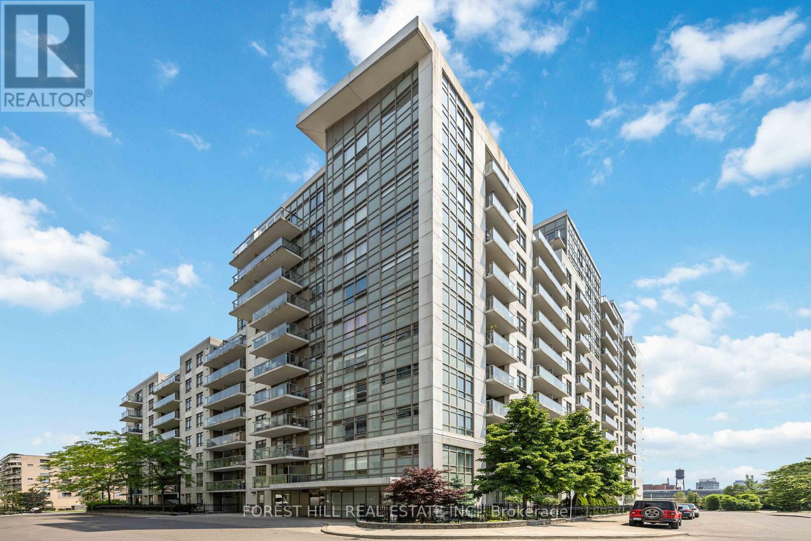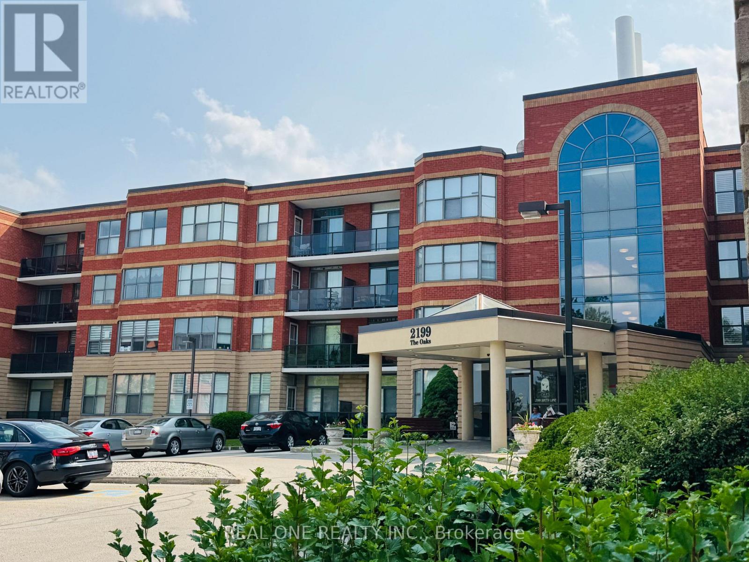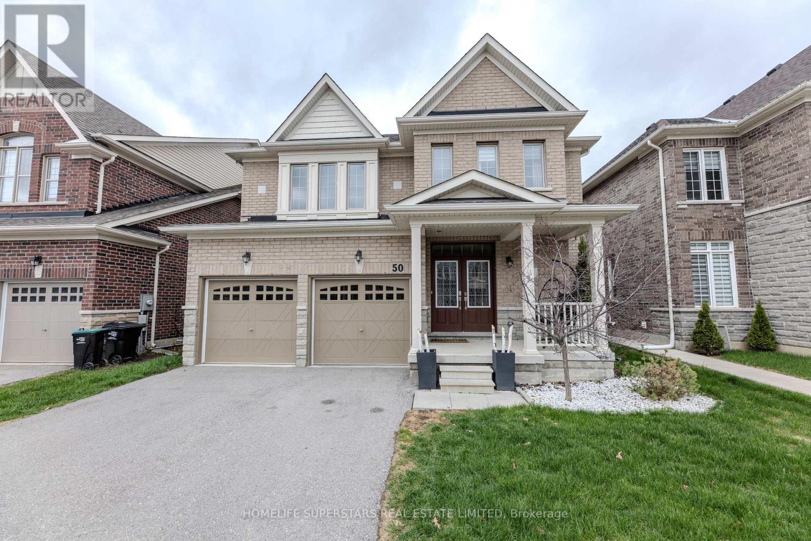245 Ranleigh Avenue
Toronto (Lawrence Park North), Ontario
Extensively Renovated Family Home In Prime Location!!!Nestled On A Quiet, Family-Friendly Street In The Heart Of Lawrence Park North, This Thoughtfully Renovated 4+2 Bedroom Detached Home Offers Nearly 3,000 Sq Ft Of Total Living Space (2,010 + 985 Sq Ft). Move-In Ready And Meticulously Maintained, This Residence Seamlessly Blends Functional Design With High-Quality Finishes A Perfect Fit For Modern Family Living.Renovation Highlights:New Furnace, Water Heater, And Appliances (2019)The Majority of the Windows Replaced(2024). Fully Landscaped, South-Facing Backyard With Lush Lawn And Beautiful Interloc (2024)Modern Stucco Exterior For Enhanced Curb Appeal (2025)Main Floor Features:Expansive Open-Concept Kitchen And Dining Area, Ideal For Family Gatherings And EntertainingFamily-Sized Kitchen With Modern Appliances And Abundant StorageBright And Airy Main-Floor Family Room Overlooking The BackyardSeamless Flow To The Sun-Filled, South-Facing Yard For Effortless Indoor-Outdoor LivingSecond Floor:Four Well-Proportioned Bedrooms, Ideal For Families Of All SizesPrimary Bedroom With A Walk-In Closet And Private Ensuite BathroomLower Level:Fully Finished Basement With Two Additional Bedrooms And A Separate Entrance Ideal For Guests, A Home Office, Or Potential Rental SuiteSpacious Laundry Area And Utility Room With Extra Storage. Exterior & Parking: Deep Lot With A Private, Sun-Drenched Backyard Oasis and Legal Front Yard Parking Pad for 1 Car. Unbeatable Location:Zoned For Some Of The City's Top-Rated Public Schools: Bedford Park PS, Lawrence Park CI, And Blessed Sacrament CS. Also Near Premier Private Schools Including Havergal, Crescent, TFS, And Crestwood. Just Minutes To The Granite Club, Rosedale Golf Club, Transit, Parks, Shops, And Dining.This Is A Rare Opportunity To Own A Stylish, Turnkey Home In One Of Torontos Most Sought-After Neighbourhoods. Just Move In And Enjoy! Inspection Report is Available! (id:41954)
383 Maplehurst Avenue
Oakville (Br Bronte), Ontario
Welcome to 383 Maplehurst Avenue an exceptional opportunity in one of Oakville's most prestigious neighbourhoods. Set on a generous 75 x 272 ft lot, this property offers incredible potential for those looking to build a custom luxury home or undertake a full-scale renovation tailored to their vision. The property is zoned SP1, allowing for up to 3 storeys and a maximum height of 12 meters, with no restriction on above-grade square footage for a single-family home, providing exceptional flexibility to design a custom residence perfectly suited to this expansive lot. The depth and width of the property offer ample space for luxurious outdoor amenities such as a pool, cabana, or extensive landscaping, creating the ultimate private retreat. Surrounded by mature trees and luxury residences, 383 Maplehurst represents a truly unique canvas in a coveted pocket of South Oakville. Situated just steps from the lake, and minutes from downtown Oakville, the location offers both prestige and convenience. Top-ranked public and private schools, beautiful parks, and easy access to major highways further enhance the appeal of this property. Whether you are an end-user envisioning your forever home, a builder looking for a showpieceproject, or an investor seeking premium land value, this is a rare opportunity not to be missed. (id:41954)
124 Surrey Street E
Guelph (Downtown), Ontario
Charming downtown Guelph duplex with endless potential. Discover 124 Surrey Street East a legal duplex brimming with historic charm, modern comfort, and exceptional flexibility. Situated in the heart of downtown Guelph, this unique property is just steps from boutique shopping, acclaimed restaurants, picturesque parks, and convenient transit, making it an ideal opportunity for both homeowners and investors.The upper unit is light-filled and thoughtfully designed, offering an open-concept living space that connects the kitchen, dining, and living areas. Step out onto the private upper deck the perfect spot to enjoy a morning coffee or relax under the stars. A spacious bedroom, large 5-piece bathroom, and versatile loft space provide ample room for work, rest, or a luxurious primary suite setup. This unit also includes one dedicated parking spot and access to a shared garden escape.On the main and lower levels, the second unit features a timeless floorplan with distinct living, dining, and kitchen areas. The lower level adds further functionality with a bedroom, full bathroom, and a bonus living area suited for guests, hobbies, or a home office. This unit also enjoys private laundry and a secluded courtyard with the potential to be converted into a second parking space. Notable upgrades include a brand new Superior steel roof and efficient radiant heating throughout. With one existing parking space, possible room for a second, and available street parking, convenience is key. Whether you're looking to offset your mortgage, accommodate extended family, or grow your investment portfolio, 124 Surrey Street East is a rare opportunity in one of Guelphs most walkable and desirable neighbourhoods. (id:41954)
26 Coates Avenue
Bracebridge (Monck (Bracebridge)), Ontario
Welcome to 26 Coates Ave in beautiful Bracebridge! This Cape Cod two-story home is located on a quiet street in the sought-after subdivision of Covered Bridge. With a large mature tree in the front yard, a paved driveway, and a single-car detached garage that matches the home, you will love the curb appeal the second you pull up. The backyard is fully fenced and features a spacious walkout deck from the kitchen and living area, complete with a hot tub, seating, and BBQ area. To top it off, the property backs onto town-owned land with a mature forest, providing privacy and a feeling of being in nature. Inside, you'll find a fantastic formal layout that flows effortlessly throughout the main floor. The updated open-concept kitchen overlooks the backyard and seamlessly connects to the dining area, living room, and a cozy second seating area. At the front of the home, there is a versatile space that can be used as a formal dining room, office, or recreation area, depending on your needs. Upstairs, there are three generously sized bedrooms, including a primary bedroom with ensuite bathroom. Downstairs, you'll discover a lovely rec room, a laundry room, a fourth bedroom, a full bathroom, and plenty of storage space. This home is perfect for someone who wants to be close to town and its amenities while enjoying the tranquility of their own little oasis at home. Some recent upgrades are; Kitchen 2014, Roof 2015 with transferable warranty, Furnace 2017, Deck 2021, hot tub motor 2022 plus new control panel 2024, new HRV system 2024, and new garage door 2024. (id:41954)
2 - 23 Macaulay Street W
Hamilton (North End), Ontario
Tucked between the buzz of James Street North and the breezy shores of Bayfront Park lies a townhome that brings the wow without the waitlist.Stylish, sun-filled, and surprisingly spacious, this 2-bedroom condo at 23 Macaulay St W blends modern design with North End charm. Cathedral ceilings and a skylight flood the living space with natural light. Whitewashed oak hardwood floors while hardwood floors add modern character. The open-concept kitchen is finished with quartz countertops.The second level has two generous bedrooms, including a unique open loft design with access to your private rooftop terraceperfect for morning coffees, evening cocktails, and stargazing sessions. The bathroom is a showstopper with a double vanity and curb-less walk-in shower, adding spa-like luxury to your daily routine. With one owned parking spot, lots of visitor parking, and ultra-low condo fees, this self-managed townhome is easy on the eyes and the wallet. Steps from West Harbour GO Station, Pier 4, Hamiltons best restaurants & patios, and surrounded by trails and water views, this home isnt just a great place to liveits a lifestyle move. Ideal for commuters, nature lovers, and anyone who enjoys city living with a waterfront twist.Whether youre a first-time buyer, downsizer, or investor, this home is packed with potential. Its prime location near hospitals, transit, restaurants, and scenic walking trails makes it an ideal long- or short-term rental option, too. (id:41954)
934190 Airport Road
Mono, Ontario
Unlock rare opportunity to own 2 homes on 25+ acres of breathtaking Hockley Valley landscape! Incredible property boasts serene, park-like setting w/ 1/2 acre pond, barns, fenced paddocks, miles of groomed forest trails, and a charming 2-storey, 3 bed/3 bath home. A bonus second bungalow w/ separate, private drive offers endless possibilities for extended family, income, or a lucrative Airbnb venture, all set amidst a picturesque hobby farm and glorious woodlands. Primary residence feats inviting living and dining areas w/ cozy fireplace, splendid views of the pond and woodlands beyond, hardwood flooring, and an open-concept design. A generous country kitchen was beautifully created for family living with a dine-in area and sitting/family room with fireplace. Primary suite feats 4-Pc ens bath, w/i closet and boasts stunning views of property, as do the secondary bedrooms. A winterized solarium w/ stone floor and massive windows provides a wonderful, year-round wildlife-watching venue to marvel over the bird life and deer visiting the pond! There are multiple out-buildings on the property. Behind the residences are a 20' x30' drive-in shed for tool/trailer/ATV storage w power, and a 30'x40' bank barn w hay loft (500-600 bale capacity), power, and its own well w/ heated water line. The barn is set-up with 2 stalls but can easily accommodate 4 horses with a little remodeling. A large, fenced paddock with multiple gates contains a run-in shed/shelter with an attached tack room/hay bale/shavings storage room. Behind the main house is a (10'x10') shed for lawn mowers/snowblowers. This property is a nature lovers paradise, and a perfect starter hobby farm for young families looking to teach their children animal husbandry, horseback riding, and gathering the farm fresh free range chicken eggs, all getting back to nature. Located just mins. from the Hockley Valley Ski Resort and Mono Cliffs PP, its also only 45 mins to Pearson! Discover a truly one-of-a-kind property! (id:41954)
4 Ronald Road
Cambridge, Ontario
4 Ronald Road is nestled in one of the most coveted areas of West Galt. This stunning corner lot is surrounded by mature trees and is just a short walk to the river trails. The long driveway offers parking for up to six vehicles, this home provides both convenience and comfort. This spacious 3+1 bedroom and 3 bath raised bungalow showcases exceptional pride of ownership and features a layout with great potential for an in-law suite. Large windows flood the home with natural light, offering picturesque views of the neighborhoods beautiful mature trees. The oversized family room, complete with a bay window, provides a serene spot to relax while enjoying the stunning views of nature. The open kitchen flows into the dining room, making it perfect for entertaining guests. With 3+1 bedrooms, there is plenty of room to accommodate your needs. The primary bedroom, featuring an ensuite and opens directly onto your private landscaped backyard, which includes anew fence and a gas hookup ideal for enjoying your morning coffee or hosting gatherings. The lower level offers a large living area, including a bright bedroom, adding even more space to this home. Just a 2-minute walk away, the popular and scenic Walter Bean Trail offers miles of walking and biking opportunities. Only a 5-minute drive to 401, Conestoga College, groceries, restaurants, the farmer's market, Gaslight District, Hamilton Family Theatre, and the charming Town of Blair, this home offers both tranquility and convenience in one perfect location.(All Windows, sliding door in primary, Front Door 2023) (Basement door 2019)(Deck and Fence2023) (Gazebo 2024) (Cement Pad 2023) (Hardwood Floors 2019)(Fridge, Microwave, Washer, Dryer2020) (Bathroom Lower - 2022) (id:41954)
196 Mckellar Street
Southwest Middlesex (Glencoe), Ontario
Looking for the Best Value in Glencoe??? Welcome to 196 McKellar Street Fully Renovated and Move-In Ready! This beautifully updated bungalow offers the perfect combination of charm, modern style, and everyday practicality. Renovated from top to bottom, this home is ready for you to move in and enjoy without lifting a finger. Flooded with natural light from oversized, recently updated windows, the interior feels bright, warm, and welcoming. The open-concept living and dining area has been thoughtfully redesigned for seamless flow, making it ideal for both relaxing and entertaining. The home features two comfortable bedrooms plus a versatile den perfect for a home office, guest space, or creative studio. The updated 4-piece bathroom is stylish and functional, with new vinyl flooring that continues into the kitchen for a cohesive look. The modernized kitchen includes newer cabinetry, upgraded appliances, durable vinyl flooring, and updated fixtures a space designed with both form and function in mind. Additional updates include fresh paint throughout, new light fixtures, interior and exterior doors, and a charming front porch that welcomes you home. This is your chance to own a turnkey, tastefully updated home, located near schools and amenities, offering incredible value in a great community. Don't miss out book your showing today!!! (id:41954)
405 - 812 Lansdowne Avenue
Toronto (Dovercourt-Wallace Emerson-Junction), Ontario
Rarely offered, beautifully renovated 2 bedroom corner suite near The Junction. This bright, stylish 730 sq ft city sanctuary blends open-concept flow with custom upgrades and abundant natural light. Far from cookie-cutter, this suite is elevated by thoughtful design and ease-of-living touches: wide-plank flooring compliment the refinished ceiling, with a redesigned kitchen with custom coffee station, and a built-in pantry with pull-out shelving. The spa-inspired bath features a recessed shower niche, honeycomb tile, and luxury bidet. The spacious corner primary bedroom has large south- and east-facing windows plus ample storage. The balcony offers an unobstructed downtown view, with a touch of CN Tower! The large 2nd bedroom offers flexibility, as an office, guest room, or nursery. Additional features include ensuite laundry, a double entryway closet, and 1 underground parking spot. Pet-friendly, professionally-managed building with on-site staff and amenities including fitness centre, dry sauna, private garden with BBQ's, party/games room, library, media room, bike storage, parcel lockers, visitor parking and so much more. Steps to transit, cafés, groceries, and parks. Mins to UP Express, GO, Bloor, Ronces & more. Refined, turn-key, and rarely available: don't miss your chance to call this home. (id:41954)
405 - 2199 Sixth Line
Oakville (Ro River Oaks), Ontario
Welcome to The Oaks, a most sought-after building in the desirable River Oaks neighbourhood! This bright and spacious 2 -bedroom , 1-bathroom unit feature bedrooms split floor plan with solid hardwood flooring in the living/dining/ bedrooms area. Enjoy a spacious kitchen with a breakfast seating area and walk out to a large sunny balcony. The unit boasts 2 generous bedrooms, with the primary bedroom featuring a walk-in closet and large windows. Additionally, you'll find a spacious 4-piece bathroom, ensuite laundry, and 1 parking spot. This is a great building for retirees, empty nesters, or anyone looking for a nice, quiet, low-rise building. Don't miss out on this incredible opportunity and design your own tasty renovation! Well maintained Building With Party/Meeting Room Facilities, Exercise Room and library. (id:41954)
35 - 280 Melody Common
Oakville (Ro River Oaks), Ontario
Welcome to this Luxury, fabulous and stunning 4 bedroom, 2.5 bathroom townhouse in River Oaks Community! Upgraded all the lighting fixtures in the house and installed zebra blinds on the first and second floors.Where modern aesthetics and comfort blend perfectly.The open-concept kitchen allows natural light to fill the entire space and cleverly leads to a separate dining area, making it ideal for entertaining guests. The stylish kitchen features a central island and opens up to a private terrace, perfect for enjoying outdoor dining.The cozy living room is bathed in natural light, creating a warm and inviting atmosphere, making it an ideal place to relax and gather.The second floor includes two spacious bedrooms that share a four-piece bathroom and a convenient laundry room, catering to the everyday needs of the family.The master bedroom loft is a true retreat, complete with a balcony, walk-in closet, and a luxurious five-piece ensuite bathroom, providing ultimate privacy and comfort.This townhouse is the perfect combination of style and functionality, making it your ideal home.The property is located near the core of downtown Oakville, with complete amenities and convenient access to major highways, public transportation, and GO train stations. (id:41954)
50 Romanelli Crescent
Bradford West Gwillimbury (Bradford), Ontario
Your Home Search Ends Here, Welcome To 50 Romanelli Crescent! This Stunning Modern 4-Bedroom Detached Home Is Move-In-Ready And Offers A Bright, Open-Concept Layout With A Large Frontage, Situated In A Family-Friendly Neighbourhood. Boasting Approximately 3,015+ Sqft (Above Grade, Not Including Basement). This Home Stands Out With Custom Builder Upgrades And High-End Finishes Throughout, Making It Truly Exceptional. Featuring 9 Ft. Ceilings, Grand Double-Door Entry, Smooth Ceiling Throughout The Home, Elegant Crown Moulding, Interior Pot Lights. Every Detail Has Been Thoughtfully Designed With A Functional Layout For Everyday Life. The Excellent Layout Offers Spacious Bedrooms And A Downstairs Den, Providing Additional Living Space. ***Rare - All Bedrooms Have Access To A Washroom!*** Large Windows That Fill The Home With Natural Light! 200 Amp Panel Makes It Easy For EV Charger Installation! Located In Bradford's Highly Desirable Family Neighbourhood, This Home Is Close To All Major Amenities, Such As Bradford Go Station, Schools, Restaurants, Shopping, Transit, Highways, And Parks. This Home Is A Perfect Blend Of Comfort, Style, And Convenience. (id:41954)
