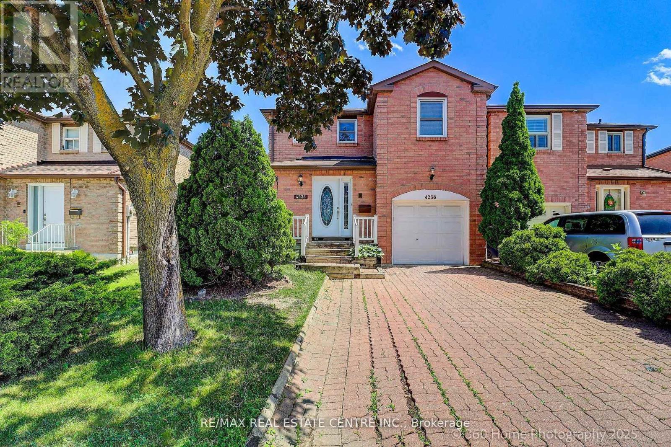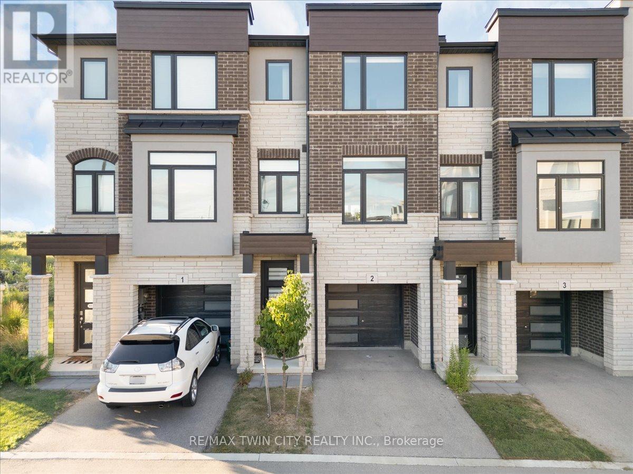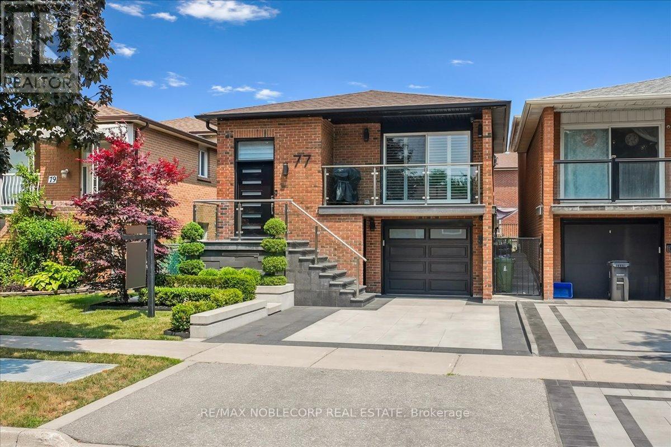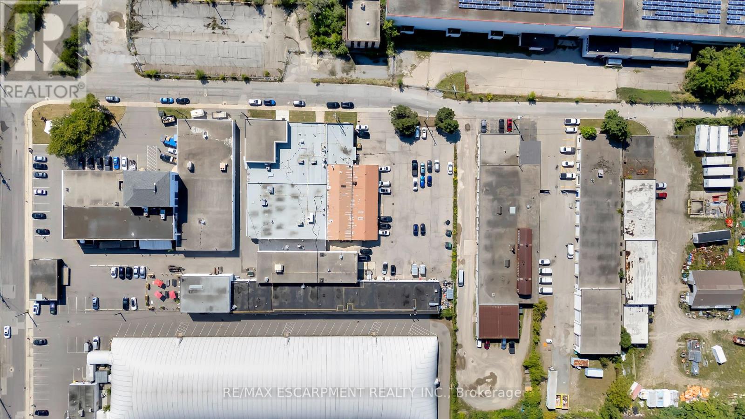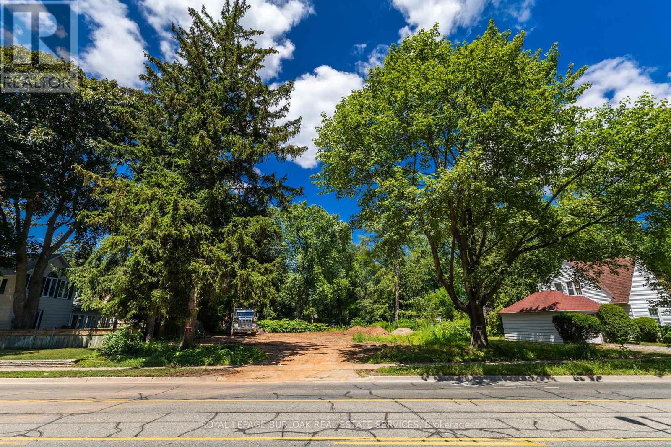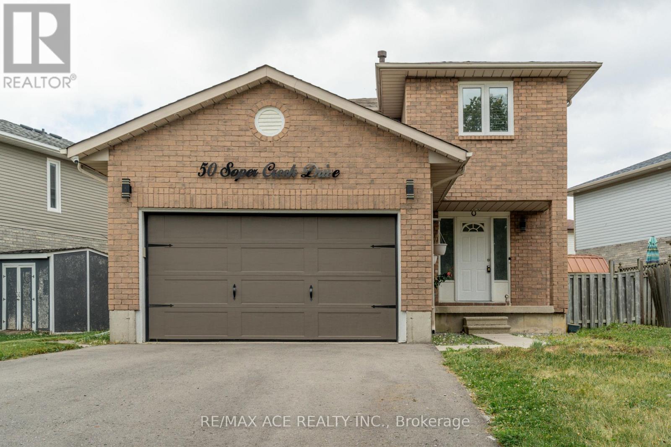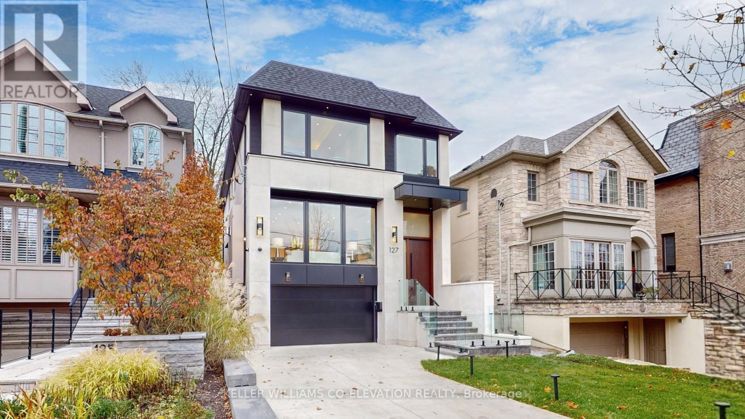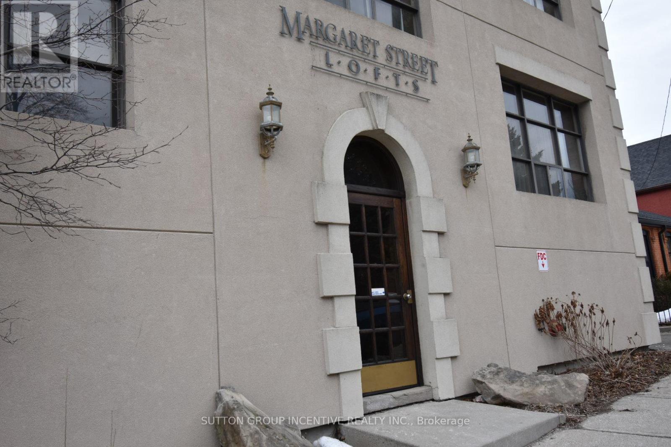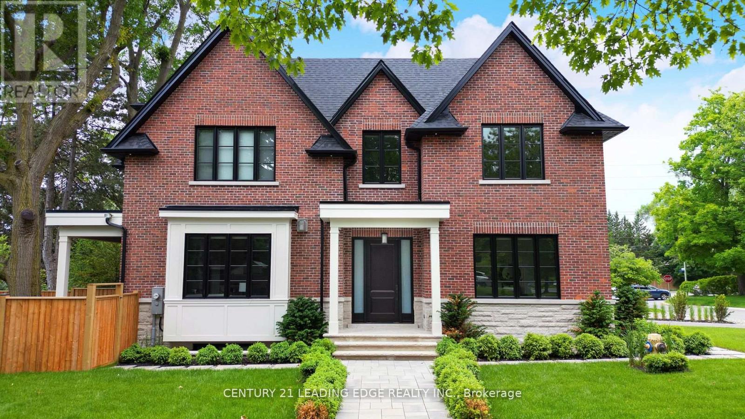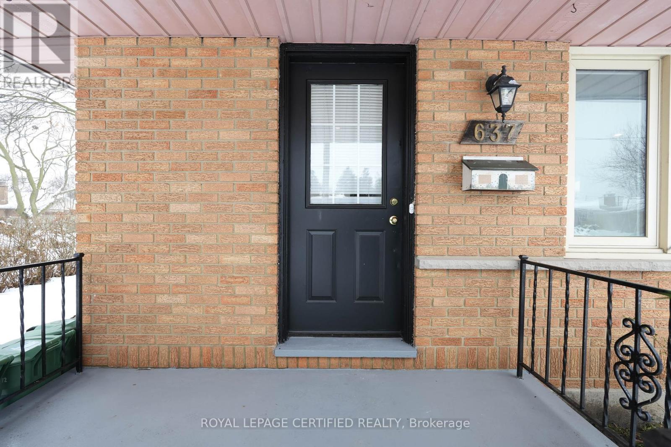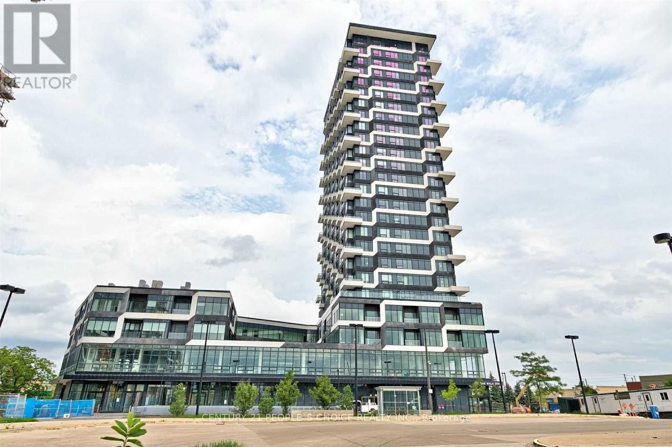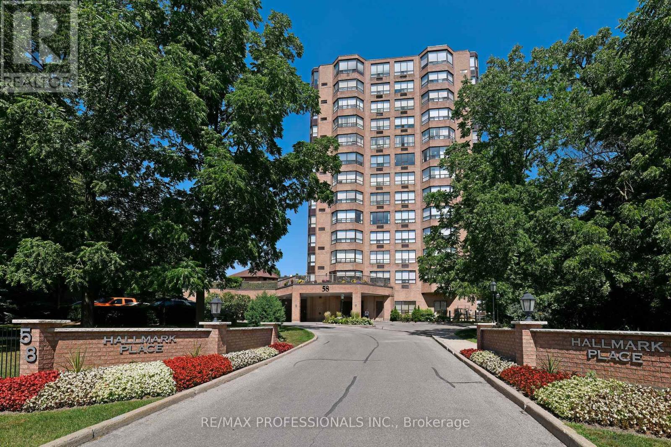4236 Forest Fire Lane
Mississauga (Rathwood), Ontario
Beautiful Home In The Best Location of Mississauga. This Charming Home Boasts To A Large Livingroom and Dining room, 9Ft Ceiling, Open Concept, Family Room, Walk Out To Enjoy The Beautiful Sun Of Backyard. Family Size Eat In Kitchen, Grand New Dishwasher, Hardwood Floors, Oak Stairs, Four Spacious Bedrooms, Finished Basement, Separate Entrance, Grand New Bath, Family Friendly Applewood Hills Neighborhood, Steps To School, Minutes To Highway 403/427 and Hwy 410. Close To All Other Amenities Of Life. Discover Big and Cozy Home Behind That Two Front Doors, Its A Very Rare Home! (id:41954)
20 - 1600 Culver Drive
London East (East H), Ontario
Calling All Investors & First-Time Buyers!Start building equity with this beautifully maintained townhouse condo in the highly desirable Culver Gardens community just minutes from Fanshawe College, major roadways, parks, and shopping.The main floor features a bright, oversized living room with a cozy gas fireplace, an updated kitchen, and a dedicated dining area ideal for both everyday living and entertaining. Upstairs, you'll find three spacious bedrooms and a full 4-piece bathroom.The fully finished basement adds exceptional value with a large rec room featuring another gas fireplace, a 3-piece bathroom, and a laundry room. Step outside to enjoy your own private, fully fenced backyard patio perfect for relaxing or gardening.Recent upgrades provide peace of mind, and the location is family-friendly with direct access to public transit, schools, and amenities. Dedicated parking is right out front, with ample visitor parking available.Bonus for Investors: Property currently rented at $2,800/month! Please note: listing photos are approximately 1 year old.This is a fantastic opportunity book your private showing today! (id:41954)
2 - 314 Equestrian Way
Cambridge, Ontario
Welcome to this modern style beautiful 3 bedroom plus Den with lots of upgrades and ready to move-in town. This 3-bedroom with Den on mainfloor and 4-bathroom home offers a great value to your family! Main floor offers a Den which can be utilized as home office or entertainmentroom with powder room. 2nd floor is complete open concept style from the Kitchen that includes an eat-in area, hard countertops, lots ofcabinets, stunning island, upgraded SS appliances, decent living room and additional powder room. 3rd floor offers Primary bedroom withupgraded En-suite and walk-in closest along with 2 other decent sized bedrooms. Beautiful exterior makes it looking more attractive. Amenities,highway and schools are closed by. Do not miss it!! (id:41954)
27 Muirfield Drive
Barrie (Ardagh), Ontario
Nestled in the coveted Ardagh Bluffs, this stunning raised bungalow offers approximately 3000 sq. ft. of exquisite living space with a walkout basement, soaring 10' main floor ceilings, and 9' ceilings on the lower level. Flooded with natural light through expansive windows, this home boasts over $200,000 in custom upgrades, including hardwood floors, designer finishes, and spa-like bathrooms. The chefs kitchen is a culinary dream, featuring premium appliances and elegant cabinetry. Lower level features a feeling of main floor living with walk-out and large windows, perfect for in-law suite, a massive living area, 2 large bedrooms, 4 piece bathroom and loads of storage. The open-concept design is perfect for entertaining and enjoying perfect sunset's from inside or out on the back deck in your private yard. Just steps to scenic walking trails, this is luxury living at its finest! (id:41954)
77 Crayford Drive
Toronto (Steeles), Ontario
Welcome To 77 Crayford Dr, Toronto A Masterfully Renovated 5-Level Detached Backsplit Like No Other. This One-Of-A-Kind Home Has Been Gutted To The Studs And Rebuilt With Meticulous Attention To Detail By A Licensed Contractor, Going Above And Beyond Code Standards. Remodeled For Personal Use With No Expense SparedHundreds Of Thousands Invested In Premium Finishes And Craftsmanship. Featuring A Legal, Self-Contained Secondary Dwelling With Private Entry On The Ground And Lower Levels, This Property Offers Significant Rental Income Potential Of Several Thousand Per Month. Ideal For Investors Looking To Maximize Returns (With Possibility To Create A Third Unit) Or End-Users Seeking A Multi-Generational Setup Or Mortgage Helper. Located In A Quiet, Family-Friendly Community Just Minutes From Hwy 404 & 407. This Is One Of The Finest Homes In The AreaA Rare Opportunity Not To Be Missed! ** This is a linked property.** (id:41954)
1 Knightswood Road
Toronto (Bridle Path-Sunnybrook-York Mills), Ontario
Custom-built residence in the prestigious Hoggs Hollow neighbourhood, on a quiet, non-through street. Set on an exceptional lot with a 98-foot frontage and backs directly onto Rosedale Golf Club, offering a rare combination of privacy and prestige. Grand two-storey foyer with book-matched marble flooring, detailed wainscoting, exquisite crown moulding, and elegant millwork. The staircase is thoughtfully placed to the side, allowing the front hall to remain open and impressive in scale. A formal living room features a gas fireplace, a separate dining room is ideal for entertaining enhanced by classic double doors. Family-sized kitchen, granite countertops, a centre island, and breakfast area with a walkout to a patio. Family room includes custom built-in cabinetry/desks large windows overlooking the gardens. Main floor office is appointed in cherry wood, with custom millwork. Completing the main level is a powder room and an oversized laundry room with built-in cabinetry, a side entrance, and direct access to the garage. The upper hallway with wrought iron railings overlooks the grand foyer below, illuminated by a crystal chandelier and skylights. Primary suite with sitting area, walk-in closet, 6-piece ensuite, and deck with sweeping views of the gardens and Golf Club. Five additional oversized bedrooms feature vaulted ceilings and double closets-a flexible second floor layout. Lower level with heated floors includes an expansive recreation room - walkout to a stone patio, a separate room that can serve as a gym, home theatre, or games room with wet bar. A private spa area includes a hot tub, sauna, and shower, while an additional bedroom or home office with 3-piece ensuite completes this level. The professionally landscaped grounds feature mature trees, stone patios, walkways, gazebo, wrought iron fencing with double gates and a stone circular driveway, and double car garage. A rare opportunity to live in one of Toronto's most coveted enclaves. (id:41954)
35 Mountain Avenue
Hamilton (Kirkendall), Ontario
Incredible opportunity in the heart of desirable Kirkendall South! This charming 2.5-storey home sits on an impressive 198-foot deep lot and boasts a resort-style backyard featuring a saltwater pool, stamped concrete, raised deck, vegetable garden and bonus shed space an entertainer's dream!Inside, you'll find a bright, open-concept layout full of character, original pine floors, high ceilings, and large principal rooms. The main level offers a functional kitchen with walkout to the yard, spacious living and dining areas, and a convenient 3-piece bath.Upstairs, the primary retreat impresses with a vaulted ceiling, skylight, ensuite privilege to a renovated bathroom, laundry access, and garden doors perfect for a future second-storey deck. A second bedroom and a versatile den complete this level. The third floor is fully finished and currently used as a third bedroom.Recent improvements include windows and solar panels completed in 2023. This home offers the perfect blend of charm, function, and outdoor luxury all just steps to Locke Street, parks, top schools, and trails. (id:41954)
144 - 150 Chatham Street
Hamilton (Kirkendall), Ontario
Discover The ANNEX, a premier industrial-flex investment offering on a generous 2.8 acre parcel in Hamilton's dynamic west end. Anchored by Research & Development (M1) zoning, this rare freestanding property comprises 77,482?sq?ft of well-maintained space, currently housing a mix of retail, office, and warehouse tenants. Strategically located behind McMaster University's Innovation Park, the site enjoys excellent visibility and direct access to Highway?403, positioning it within Hamilton's growing West Hamilton Innovation District. With frontage along Frid and Chatham Streets, the property commands a presence within a thriving industrial corridor renowned for quality tenants and business synergy. (id:41954)
5101 Dixie Road S
Mississauga (Northeast), Ontario
Turnkey Multi-Food Franchise Opportunity for Sale. Prime location in a busy, high-traffic plaza. This profitable quick-service restaurant (QSR) model already has over 8 established locations across the GTA. Ideal for an owner-operator ready to get started. Comprehensive training will be provided, and the franchisor is committed to supporting the right candidate. Enjoy low rent and TMI. (id:41954)
2381 Lakeshore Road
Burlington (Brant), Ontario
Looking to build your dream home on Lakeshore Road, then look no further. An incredible opportunity awaits to create a custom home tailored perfectly to your needs. This beautiful Lakeshore Road property, framed by mature trees, offers49 feet of frontage and a depth of 120 feet. Ideally located near top-rated schools, everyday amenities, and just a short walk to the vibrant downtown core. All municipal services are available, including city water, sewer, hydro, and natural gas. Looking for more frontage? The adjacent property 2379 Lakeshore Road must be purchased as a package deal. Both can be merged to obtain a total of 99 feet of frontage. Don't miss this rare chance to secure a prime building lot in one of the areas most desirable locations. (id:41954)
50 Soper Creek Drive
Clarington (Bowmanville), Ontario
Welcome to this beautifully renovated family home nestled in a desirable, mature neighbourhood. This spacious 4-bedroom, 4-bath property features an open-concept layout with a warm and inviting entrance. Originally designed as a 3-bedroom home, it can easily be converted back to suit your preferences. The primary bedroom offers a walk-in closet and a luxurious 5-pieceensuite. Over $100,000 in recent upgrades have transformed this home, including a brand-new kitchen with stainless steel appliances (2023), new furnace and AC (2023), fresh paint throughout (2025), pot lights (2023), new driveway (2023), new flooring throughout (2021),fully renovated bathrooms (2021), modern light fixtures (2021), a new garage door (2021), and new windows in all bedrooms (2018). The home also includes a new washer and dryer and comes equipped with a security camera system for added peace of mind. Additional features include a gas BBQ hook-up, fully fenced backyard, no sidewalk (allowing for extra parking), convenient garage access, and a large cold room for storage. This move-in ready home offers a perfect blend of comfort, style, and functionality ideal for growing families. (id:41954)
576 Rosebank Road
Pickering (Rosebank), Ontario
Discover the Charm of Pickering's much desired ROSEBANK Neighborhood. This upgraded, charming, well maintained 4 Level Backsplit having 4 Bedrooms is nestled on a premium 112ft deep lot. The Main Flr Boasts of a Sunken Living Rm and Dark Stained Hrdwd Flrs Throughout the Main Flr. A Sliding Glass Walk-Out from the Dining Rm to Large Private Deck and Fenced Yard. The Upgraded Kitchen Features Custom Backsplash with a Breakfast Area Over Looking The Spacious & Cozy Family Rm with a Gas FP. Upstairs You'll Find Three Bedrooms, Including An Oversized Primary Bedroom With H&H Closets and A Renovated 4pc Semi Ensuite. Lower Level includes Family Rm, 4th Bedroom, 2pc Bath and Laundry Area. Additional Living space can be found in the Finished Basement Offering a Recreation Room with a Wet Bar and a 3pc Bathroom. (id:41954)
526 - 1 Bloor Street E
Toronto (Church-Yonge Corridor), Ontario
Well kept and never rented, original owner offering 1157 square feet (excluding 2 balconies of approx 270 sq ft) north east corner view unit plus one parking spot with 2 balconies, for someone who loves downtown living, to just move in and enjoy. Direct access to 2 subway liens, less than $1000 per square feet plus a free parking which worth over $100,000 plus a free locker worth over $7000, Extra upgraded cabinets in kitchen owners paid thousands of $ for the 2 chandeliers. Holt Renfrew, U of T, restaurants....all landmarks of Toronto are just minutesaway.24 hours concierge and security and world class amenities including indoor and outdoor pools, hot and cold plunge pools, Spa with treatment room, steam room and saunas, sun deck and rooftop lounge with day beds offers panoramic views of the city skyline, fully equipped Fitness Centre, yoga and Pilates studio, party room and wet bar, media room and lounge, billiard and table tennis room, guest suites for visitors, BBQ permitted areas with designated spots for outdoor cooking and dining. (id:41954)
127 Joicey Boulevard
Toronto (Bedford Park-Nortown), Ontario
In a prestigious location, this newly built exquisite home sits on a generous 31x150 ft lot. 4200 + sqft total living space. Every detail has been carefully crafted, snow melt system for added convenience, featuring in-floor heating drive way throughout and steps to the house and radiant heated floors in the basement. Imagine driving through the prestigious Cricket Club neighborhood, where tree-lined streets and elegant boutiques set the tone. One home instantly draws your attention modern, sophisticated, and glowing with understated luxury. A snow-free heated driveway welcomes you home. Step through a solid mahogany door into a world of refined comfort: gleaming porcelain slab floors, radiant heat underfoot, and soft LED lighting guide your way. Ten-foot ceilings soar above oak plank hardwood, while sunlight streams through floor-to-ceiling windows. In the heart of the home, a chefs dream kitchen custom Scavolini cabinetry, honed porcelain countertops, and a stunning waterfall island flows seamlessly into the family room, where sliding glass walls open to an expansive deck. Ascend the floating oak staircase to discover four serene bedrooms, each with its own en-suite and custom closet. The primary suite offers a true retreat, with spa-like en-suite .This isn't just a home its a design-forward sanctuary in one of Toronto's most coveted neighborhoods. (id:41954)
24 - 36 Margaret Street
Hamilton (Strathcona), Ontario
Beautiful New York style loft is just steps away from Hamilton,s trendy Locke Street with a variety of restaurants and shops. Over 1100 sq ft with soaring ceiling, huge warehouse style windows, immaculate natural finish hardwood flooring, exposed brick and wood beams. The open concept living/dining grant you complete creative control to layout your space to match your lifestyle. Complete with a gas fireplace. Great space for entertaining! Large Master Bedroom with loads of closet space. Ensuite Laundry. Common patio area. Beautifully maintained property! Easy mountain access and close to both McMaster University and St. Joe's hospital. Just up the street from Victoria Park - known for its lush grassy areas, community basketball, tennis and squash courts. Quick highway access and LRT line on King street. This home shows amazing and offers the perfect urban lifestyle! (id:41954)
809 - 940 Caledonia Road
Toronto (Yorkdale-Glen Park), Ontario
Updated Sunny East facing Condo with a Walk Out Balcony and Parking located in a Prime North York Location. Public Transit in front with a Short ride to the subway. Close to Yorkdale Mall, Highways, Hospital, Shops, Restaurants, Schools, Parks. Condo Fees include ALL Utilities. Ensuite Laundry Possible (id:41954)
131 - 570 Lolita Gardens
Mississauga (Mississauga Valleys), Ontario
Welcome to 570 Lolita Gardens! Ground-Level Comfort & Style in the Heart of Mississauga! This beautifully maintained 2-bedroom, 1-bathroom main floor end-unit condo offers exceptional convenience, comfort, and charm. Step into a freshly painted interior featuring an open-concept living space, highlighted by a striking stone accent wall that adds warmth and character. Enjoy the luxury of a walkout ground-level patio, perfect for relaxing, entertaining, or even using as a second private entrance, a rare and highly desirable feature. The main floor location means no elevators or stairs to worry about. Ideal for families,, seniors, or anyone seeking ease of access. Unwind after a long day in the Jet Jacuzzi tub, your own personal spa experience at home. This carpet-free unit is both stylish and low-maintenance, making it move-in ready and perfect for first-time buyers, downsizers, or investors. Close To Square One, Go Station, Sherway Gardens, Qew/403, Parks + Walking Distance To Shopping. Parking And Locker Included. Building Offers Gym, Party Room And Rooftop Terrace. (id:41954)
3 Hanson Road
Toronto (Oakwood Village), Ontario
Attention Builders, Investors & End-Users! Welcome to 3 Hanson Road a rare and versatile opportunity in Torontos vibrant Oakwood Village. This well-maintained 1.5-storey home sits on a 20 x 100 ft lot and includes fully approved architectural drawings for a stunning ~2,300 sq ft custom build plus finished basement. Whether you're looking to start construction right away or live comfortably in the existing home and build later, this property offers true flexibility. The current home features 2 bedrooms, 2 bathrooms, a finished basement, a spacious backyard, and private parking making it move-in ready for end-users or renters. Located on a quiet residential street surrounded by parks, schools, and community amenities, youre just steps from TTC bus routes and within easy reach of St. Clair West Station and the Eglinton Crosstown LRT, offering exceptional city connectivity. Opportunities like this with permits already secured and multiple paths forward are few and far between. Dont miss your chance to unlock the full potential of 3 Hanson Road. (id:41954)
48 Tangmere Road
Toronto (Banbury-Don Mills), Ontario
A stunning, exquisite custom home in the coveted Banbury-Don Mills neighborhood. This newly built residence features meticulous craftsmanship and attention to detail throughout. A timeless interior palette of warm wood tones and modern elegance create the perfect atmosphere for entertaining and everyday luxurious living. Abundance of natural light fills the home, highlighting the open concept kitchen and family room, featuring custom cabinetry, top of the line appliances, gas fireplace, and walkout to a spacious mature backyard. The main floor features 10-foot ceilings, detail trim work and paneling, built-in speakers, oak hardwood, and so much more. The second floor boasts four bedrooms with ensuites, a spacious primary suite with spa like bathrooms and a fabulous walk-in closet, as well as a convenient laundry room. Enjoy the basements large rec area, featuring a built-in wet bar and entertainment unit, as well as an extra bedroom and 3-piece bath. Additional upgrades included in this home are automated blinds, heated floors, skylight, and serene landscaping.This masterpiece has the perfect blend of Sophistication and comfort, within minutes to the city's best amenities. Shops At Don Mills, High End Retail, Banking, and Fine Dining. In Toronto's Top-rated sought after Public and Private School District! Easy Access To Major Highways (DVP, 401) and Public Transportation. Lush Parks and Trails, Edward Gardens and the Don Valley Trails, Perfect For Walking, Biking, or Relaxing Outdoors. (id:41954)
258 Oakhill Drive
Brantford, Ontario
Experience the perfect blend of rural charm and modern comfort in this beautifully updated bungalow, featuring 1,244 square feet of thoughtfully designed main floor living space. Complete with 3 spacious bedrooms, 3 bathrooms, a single car garage, and a large driveway that accommodates up to 4 additional vehicles. Enjoy the open-concept kitchen with granite countertops, perfect for entertaining and everyday living. The well-appointed primary bedroom features his-and-her closets along with a stylish private ensuite, creating a serene retreat designed for both comfort and convenience. Meanwhile, a fully finished in-law suite with its own separate walk-up entrance adds valuable flexibility, ideal for multigenerational living or potential rental income. This move-in ready home has been thoughtfully upgraded with a septic system (2020),furnace, air conditioner, and water heater tank (2023). Set on a picturesque rural lot, the property provides privacy and serene surroundings while still being just minutes from everyday essentials. Whether you're hosting friends or enjoying a quiet evening outdoors, this home offers the space and setting to make it yours (id:41954)
637 Ross Street
London East (East C), Ontario
Great opportunity for first time home buyer or Investment property with Extra Income potential!! Bungalow with 3 Bedrooms, Hardwood floors and Kitchen on the main level newly renovated, Family room and 4th bedroom/ office in the lower level. (id:41954)
187 Chase Crescent
Cambridge, Ontario
Step into a bright, carpet-free main floor that features a convenient powder room and a dedicated dining area—ideal for family dinners and entertaining guests. The open-concept living room flows effortlessly into the beautifully updated kitchen, a true chef’s dream. Enjoy a large waterfall quartz island, sleek smart stove, and a built-in pot filler for added functionality. Glass sliding doors lead directly to the fully fenced backyard—perfect for relaxing summer evenings or outdoor entertaining. Upstairs, you’ll find three spacious bedrooms filled with natural light. The luxurious primary suite features a spa-inspired ensuite complete with a soaker tub, stand-up shower, and a generous walk-in closet. The two additional bedrooms share a stylish Jack and Jill 4-piece bathroom, offering privacy and practicality for family or guests. Basement has spacious living area that can easily function as a quiet home office, media room, or a cozy retreat to relax at the end of the day. For added convenience, there’s a 2-piece bathroom with a rough-in for a shower—providing potential for future customization. Whether you’re hosting summer barbecues, family gatherings, or simply enjoying some downtime, the charming gazebo provides the perfect shaded space to unwind and entertain in comfort. Updates: Main and 2nd floor painter 2019, Full Kitchen renovation (tile, cabinets, counter tops, electrical, pot lights, gas line, pot filler) 2020, Smart gas stove and hood 2020, Full basement finished (framing, drywall, electrical, 2-piece washroom with shower rough-in, laminate flooring, led pot lights, paint 2021, Samsung high efficiency washer and dryer 2022, 15x15 stamped concrete pad 2022, Lennox 2-stage energy efficient furnace and dehumidifier 2023, Dog grade astronaut turf in backyard 2023, Laminate flooring on main floor and staircase 2023. Book your showing today. (id:41954)
2401 - 297 Oak Walk Drive
Oakville (Ro River Oaks), Ontario
An exquisite lower penthouse in Oakville's sought-after Uptown Core. This 1-bedroom, 1-bathroom suite offers breathtaking, unobstructed southeast views of Lake Ontario and the city from its expansive balcony. The open-concept layout features a modern kitchen with quartz countertops, subway tile backsplash, and stainless steel appliances, complemented by sleek, carpet-free flooring. Situated in the vibrant Uptown Core, this location is ideal for first-time buyers seeking a dynamic lifestyle. You'll find various shopping options nearby, such as Walmart, Longos, LCBO, and Oakville Place Mall. A diverse selection of restaurants caters to every palate, and the area boasts excellent walkability and bikeability. Commuters will appreciate the proximity to the Trafalgar GO Station and easy access to Highways 403 and 407. Additionally, the Oakville Trafalgar Memorial Hospital and Sheridan College are just a short distance away. Experience the perfect blend of luxury, convenience, and community in this stunning condo, a true gem in the heart of Oakville. (id:41954)
503 - 58 Church Street
Brampton (Downtown Brampton), Ontario
Welcome to Hallmark Place a beautiful sought after condo that perfectly blends style and function. This bright and airy suite boasts laminate flooring throughout, enhancing its sleek and modern aesthetic. The open-concept layout is bathed in natural light thanks to the abundance of large windows, creating a warm and inviting atmosphere ideal for both relaxing and sophistication. The kitchen is open concept, updated with pot lights, stainless steel appliances overlooking the sun-filled breakfast nook - this unit offers both comfort and entertaining. As a resident, you'll have access to an impressive array of amenities including a Party Room, Meeting Room, Indoor Pool, and Gym. For added relaxation and convenience, enjoy the Sauna, Outdoor Gazebo, Visitor Parking, and a beautifully maintained Outdoor Patio. Situated in a prime East Brampton location, you're just steps from top-rated schools, lush parks, public transit, and the Brampton GO Station. You'll also find nearby shopping, and local amenities, just minutes away, offering the ultimate in convenience and lifestyle. This is urban living at its finest - don't miss the opportunity to make this space your new home! (id:41954)
