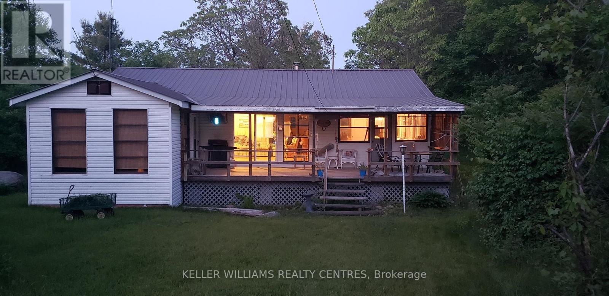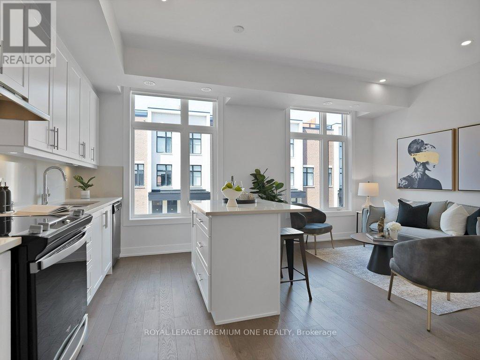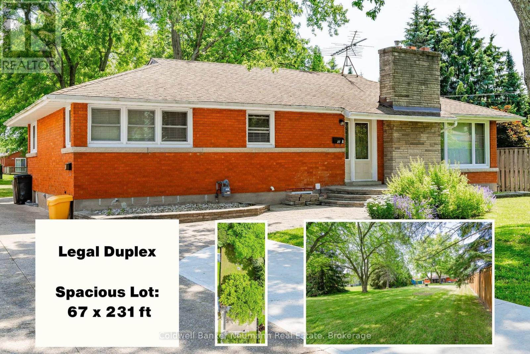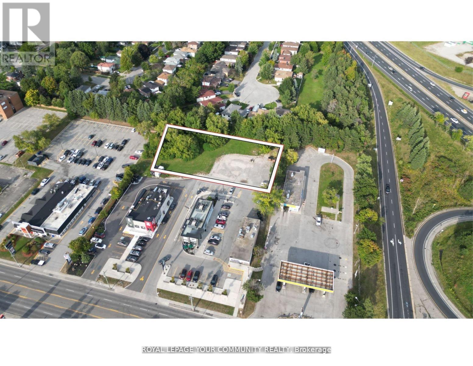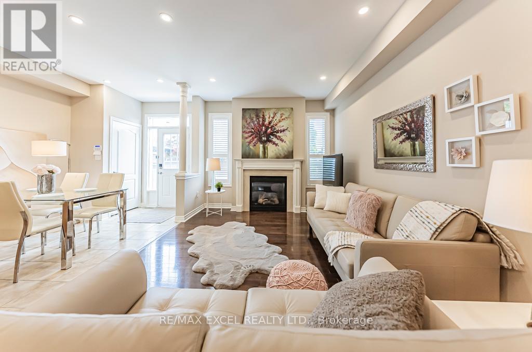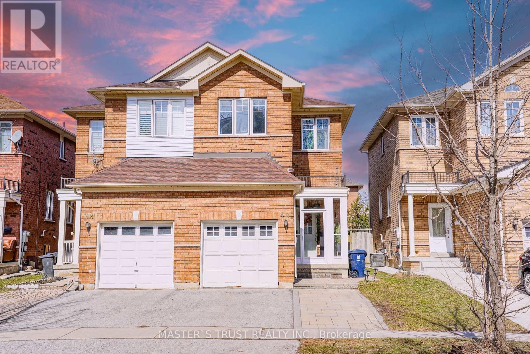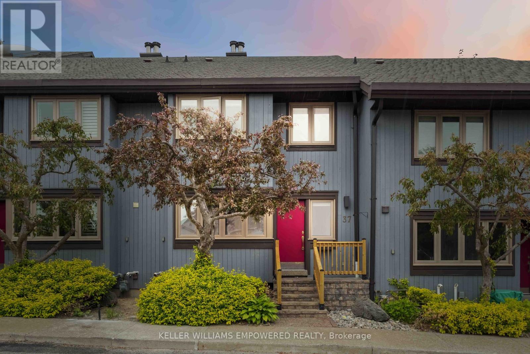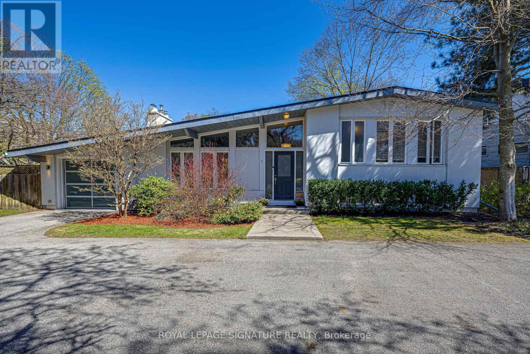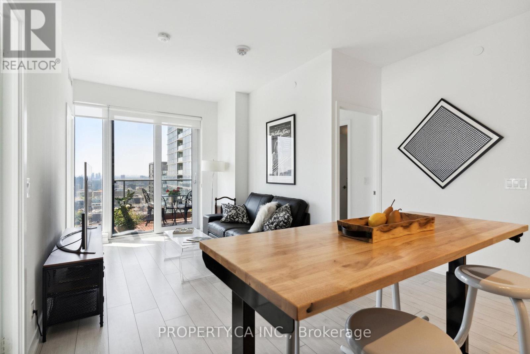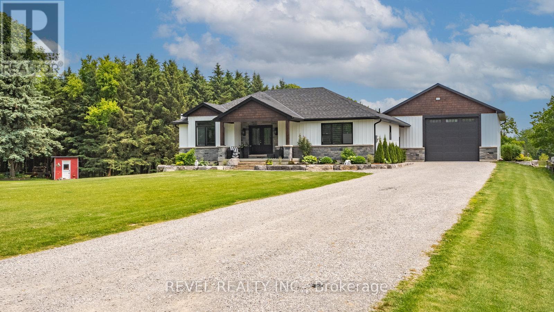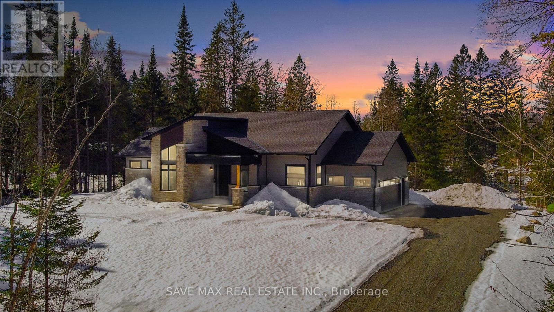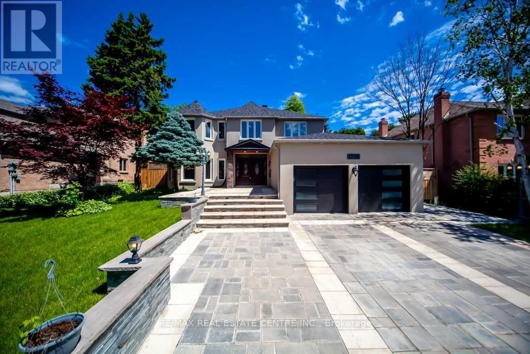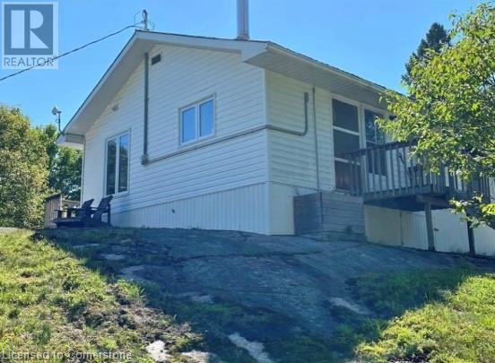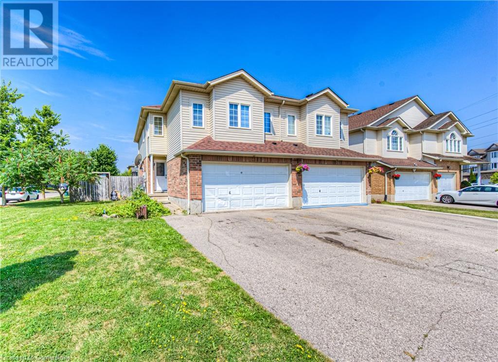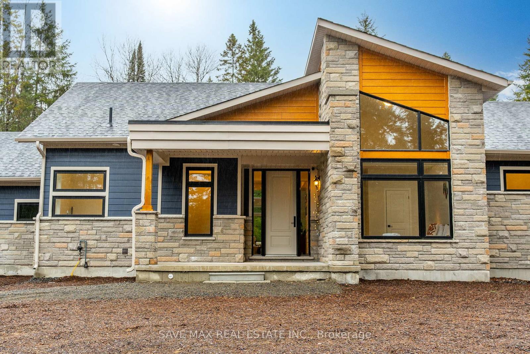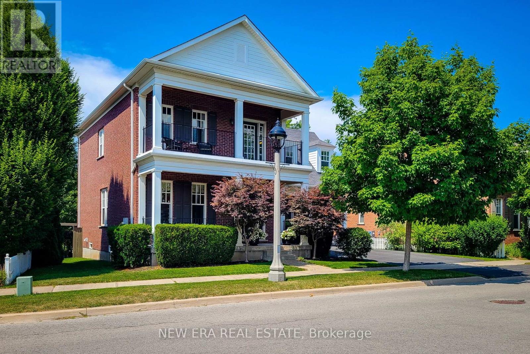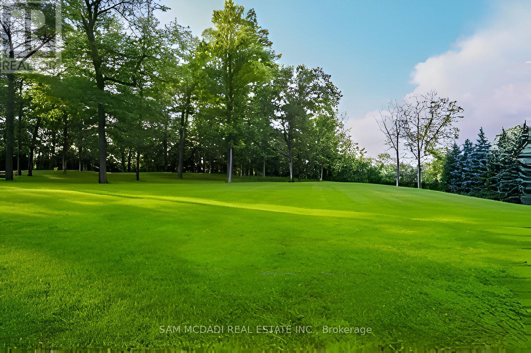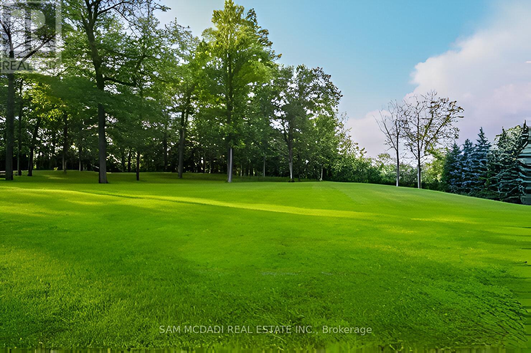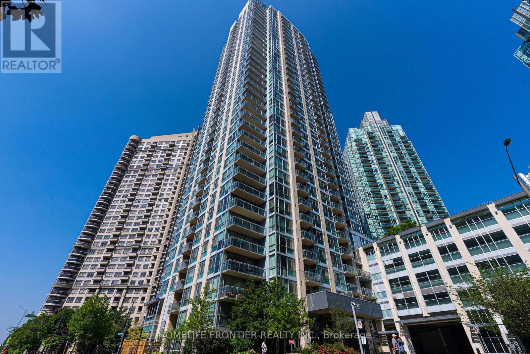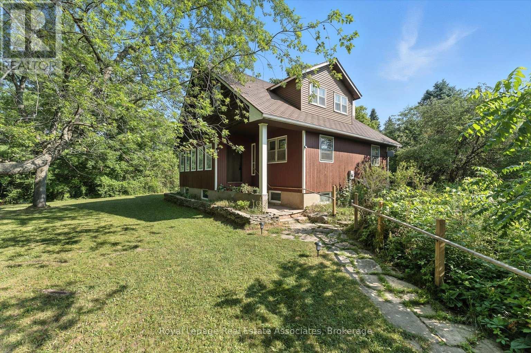2360 Leonard Road
Windsor, Ontario
Perhaps one of the best kept secrets in Central Windsor Real Estate is this enclave of well maintained homes creating a sense of exclusivity. This distinguished and meticulously maintained ranch-style residence offering approximately 2,200 square feet of thoughtfully designed living space. Situated on an impressive 90-foot-wide lot, this home seamlessly blends comfort, functionality, and timeless appeal. The main floor showcases a spacious great room with soaring vaulted ceilings and skylights, anchored by one of three elegant fireplaces creating an inviting ambiance for both everyday living and entertaining. This residence offers four generous bedrooms and two well-appointed full bathrooms, ideal for families or those seeking additional guest accommodations. A flexible floorplan presents exceptional potential for a private in-law suite or professional home office, catering to a variety of lifestyle needs. The finished lower level expands the living space further with a dedicated games room and exercise area. Notable updates include newer shingles, updated furnace and central air conditioning system, ensuring year-round comfort and efficiency. The private rear yard offers a tranquil outdoor retreat, perfect for relaxation or entertaining in a peaceful setting. Ideally located just minutes from shopping, schools, parks, and essential amenities, this exceptional property offers a rare combination of space, privacy, and convenience in a prime location. (id:41954)
424 Forest Avenue S
Orillia, Ontario
Welcome to 424 Forest Avenue South, a fantastic investment opportunity in Orillia. Situated on a generously sized lot in a quiet, established neighbourhood just minutes from Smith's Bay, this home is brimming with potential. Whether you're a first time home buyer looking for a starter home, investor, renovator, or property flipper, you'll appreciate the solid bones and the versatility of this property. The R2 zoning adds additional value, opening the door to further income-generating possibilities. With some TLC, this property could be transformed into a charming residence or lucrative investment property. This property offers a blank slate for those with vision. Don't miss your chance to unlock the potential of this hidden gem in a great location. (id:41954)
Lot 160 Snake Island
Georgina Islands (Snake Island), Ontario
Charming Private West Facing Cottage on Snake Island for Sale - exclusive waterfront with permanent docking and seasonal dock. Move-In Ready! Less than an hour from Toronto on beautiful Lake Simcoe. Enjoy scenic lake views and spectacular sunsets from the two-tier deck. Get outdoors and enjoy swimming, paddle boarding, boating, fishing, or simply relaxing. This cottage is FULLY FURNISHED and includes beds, bedding, dishes, appliances, tools, BBQ, and lawn equipment! Access to ferry services and boat storage nearby. Land Lease renews in 2041. Extras * Includes garbage pick up, 1 parking spot on mainland. (id:41954)
225 - 9560 Islington Avenue
Vaughan (Sonoma Heights), Ontario
***TWO PARKING SPOTS*** Welcome to this stunning, sun-filled townhome nestled in one of Woodbridge's most desirable and family-friendly neighbourhoods Sonoma Village. Designed with modern comfort and style in mind, this spacious residence boasts soaring 9-foot ceilings, abundant natural light from large windows, and sleek laminate flooring throughout creating a bright and airy ambiance perfect for todays lifestyle. This beautifully appointed home features 2 generously sized bedrooms, 2.5 elegant bathrooms, and an open-concept layout ideal for both everyday living and entertaining. The true showstopper? An enormous private rooftop terrace, partially covered and complete with a gas BBQ hookup your personal outdoor oasis for dining, relaxing, and enjoying the views. Enjoy the convenience of 2 dedicated underground parking spots and a location that's second to none. Step outside and you're just a short walk to Food Basic Grocery, Tim Hortons, restaurants, parks, scenic trails, and excellent schools. Commuters will appreciate easy access to Highways 427, 400, and 407, making travel across the GTA seamless. Plus, you're only minutes from Vaughan Mills Mall and the charming shops and cafes of Kleinburg Village. This is more than a home it's a lifestyle of comfort, convenience, and luxury in a safe, welcoming community. (id:41954)
194 Green Briar Road
New Tecumseth (Alliston), Ontario
Time to make the move to a low maintenance, active lifestyle community? Welcome to 194 Green Briar Rd in the scenic community of Green Briar. This attractive 2 storey home sits on a lovely lot with some privacy, backing onto the golf course. Once inside, you can see how well this home has been cared for. The main floor is bright and open with spacious rooms and lots of windows. The kitchen offers lots of cupboards and counter space and overlooks the dining area and the walkout onto the deck. The living room is a wonderful area that is perfect for quietly relaxing with a good book or entertaining a group of friends or family. The living room also overlooks the back deck and golf course. Upstairs you will fall in love with the expansive primary bedroom with its own sitting area, a walk in closet and an additional built in closet. Check out the deck off this bedroom - a perfect spot for early morning tea or a nightcap! There is also a very comfy guest bedroom on this level as well as a large 4 piece bathroom. The lower level offers more great space - a family room with a fireplace to sit by on a chilly afternoon, and another potential bedroom for extra guests! Finish it of with another 3 piece bathroom and the laundry room - a wonderful home waiting just for you. (id:41954)
40 - 21 Mount Vernon Trail W
Huntsville (Chaffey), Ontario
Affordable, Move-In Ready, and Full of Charm Welcome to this bright and cheerful 3-bedroom, 1-bathroom home nestled in a quiet, friendly community just minutes from downtown Huntsville. Whether you're a first-time buyer or looking to simplify with easy one-floor living, this property checks all the boxes for low-maintenance comfort and convenience. Step inside to a warm and welcoming interior featuring new flooring (2023), tons of natural light, and a great layout with excellent flow. The oversized kitchen offers plenty of space to gather, with room for a full-sized dining table and effortless connection to the main living area. You'll love the peaceful, deep yard perfect for lounging, gardening, or letting kids and pets play freely. A sunny deck offers the ideal spot to catch some rays or host friends for an afternoon BBQ while enjoying the quiet surroundings. Additional features include two outbuildings for extra storage, a drilled well and private septic for cost-effective living, municipal garbage pickup for added convenience, very low utility costs and low maintenance overall, and a $132/month road maintenance fee that ensures year-round access and peace of mind. This home truly feels like the perfect place to start home ownership, and with just the right amount of space to grow into. You're close to town, but it feels like you're miles away from the hustle and bustle. It's peaceful, friendly, and easy to settle into. If you're looking for a welcoming neighbourhood and a home that just feels right, this might be the one. Reach out today to book your private showing! (id:41954)
31 Sharon Avenue
Welland (Prince Charles), Ontario
*LEGAL DUPLEX (Vacant Possession Available with Notice)* Welcome To 31 Sharon Ave A Beautiful 2400+Sqft Of Living Space, Featuring A Comfortable 3+3 Bedroom Layout With 1+1.5 Baths In A Detached Bungalow On A Spacious 67x231 Feet Lot. Located In Welland, This Property Enjoys An Excellent Location On A Quiet Street Close To Everything: Schools, Niagara College, Shopping, Recreation Facilities, And The 406 Highway. Ideal For Downsizers Looking To Enjoy The Expansive Backyard Or Savvy Investors Seeking Over $45,000 In Annual Rental Income. The Home Offers A Well-Designed Floor Plan With Generous Kitchen Spaces On Both The Main And Basement Levels, An Enclosed 3-Season Room, And Has Been Completely Renovated Between 2021 And 2024, Including Its Conversion To A Duplex In 2021. Additional Features Include Comfortable Size 3+3 Bedrooms, Fireplaces On Both Main And Basement Levels, Ample Parking With Space For 5 Cars. Don't Miss Out On This Stunning Property! Extras **Appliances 2021-2022, Windows 2020, Furnace 2019, Hot Water Tank (Owned) 2021, Separate Water Meters** (id:41954)
435 Winchester Drive Unit# 16
Waterloo, Ontario
Tucked into the prestigious Village at Beechwood West, 435 Winchester Drive presents a rare opportunity to own a fully renovated bungalow townhome designed with both sophistication and function in mind. Ideal for professionals, academics, and discerning buyers seeking ease of living without compromise, this home delivers over 2,500 sq. ft. of thoughtfully finished space in one of Waterloo’s most established enclaves. Inside, a bright open-concept main floor greets you with elegant hardwood flooring, 9-foot ceilings, and expansive windows that fill the space with natural light. The custom kitchen is the heart of the home—featuring granite countertops, ample cabinetry, and a generous island perfect for both casual dining and entertaining. Flowing seamlessly into the living and dining areas, the space is anchored by a gas fireplace and complemented by tasteful millwork and recessed lighting. The main floor also offers two well-appointed bedrooms, including a luxurious primary suite with walk-in closet and ensuite. A second full bath and conveniently located laundry complete the level. Step outside to your private garden patio backing onto greenspace—lushly landscaped and outfitted with a motorized awning, offering an ideal retreat for coffee, reading, or hosting summer guests. The fully finished lower level extends your lifestyle with a large rec room featuring a second fireplace, two additional bedrooms (one with its own ensuite), a third full bathroom, and a flexible bonus area ideal for a home office, studio, or gym. Additional highlights include an attached double garage, ample storage, and low-maintenance living with all the benefits of a freehold home. Walkable to trails, top schools, and just minutes from Uptown Waterloo, universities, and research parks—this is an exceptional residence for those who value comfort, community, and quiet elegance. (id:41954)
313 Bayfield Street
Barrie (Bayfield), Ontario
Rare Opportunity to have presence on Barrie's Golden Mil traffic count. Only vacant land parcel available on Bayfield St. le! Commercial land to build, on this high traffic artery. 50,000+ daily Vacant development land for Office or Retail to be built, zoning permits many uses. 1.14 ac., preliminary discussions with City to allow 12,915 sf., or submit plan according to user or developer requirement. Join KFC, Taco Bell and Starbucks on this high traffic count, prime exposure artery. Pylon signage exposure on frontage of property, access via mutual driveway. (id:41954)
3096 Orion Boulevard
Orillia, Ontario
Top 5 Reasons You Will Love This Home: 1) Step into this beautifully finished 5 year old "Royal Amber" home, boasting an impressive 4,074 square feet of total living space with thoughtfully designed features throughout 2) Ideally situated in West Orillia with easy convenience to shopping, restaurants, entertainment, and just minutes from downtown with access to all the benefits of life on Lake Couchiching 3) Impressive main level dazzling with 9' ceilings, a striking cathedral entrance, hardwood and oversized ceramic flooring underfoot, and a stunning kitchen featuring Caesarstone countertops and a custom backsplash, a true chefs dream 4) Upper level hosting four generously sized bedrooms and three luxurious ensuite bathrooms, including a primary suite highlighting a glass shower and two closets, along with a convenient upper level laundry room 5) Every detail has been crafted for a premium living experience, including a fully finished lower level with a walkout, an additional bedroom, and a full bathroom, and the added benefit of a double garage with 60 square feet of storage, completing this exceptional home. 4,074 fin.sq.ft. Age 6. Visit our website for more detailed information. *Please note some images have been virtually staged to show the potential of the home. (id:41954)
161 Hazelton Avenue
Markham (Victoria Manor-Jennings Gate), Ontario
Location! Location! The Affordable Freehold Townhouse Nestled In The peaceful new Prestigious Neighborhoods of Markham. Great rankingSchool Zone, right by Sir Wilfred Laurier Public School! St Mins To 404, shops, groceries, Trails, And Parks and many more! This Luxury CozyHome is like A Hidden Gem Backing In A Quiet neiborhood, surrounded by multi-million homes, this double rear garage townhome features aconcept and super practical Layout, 9' Ceiling T/O, sun-flled living area O/L lovely treed front yard, Large open family rooms walks out to thelow Maintenance Back Yard, there's no waste of space! Master bedroom with 4 pcs en-suite, two other cozy bedrooms comes with largewindows, freshly professionally fnished basement features a open concept bedrooms along with a huge recreation area, which is great forguest staying over or family gathering. Tons of upgrades including: Hardwood foor T/O main and 2nd foor, freshly painted and pot lights T/O,California shutters, crown moulding, knee walls w/columns, new renovated basement, brand new water proofng for entire foundation and MUCH MORE! (id:41954)
3 Wildrose Crescent
Markham (Bayview Glen), Ontario
Detached With 4 Bedrooms, 4 Washrooms, 7 Parking Spots situated on a generous 100 by 151 Lot Size at the Sought-after Bayview Glen Community! High-ranked Bayview Glen Public School.Upgraded Kitchen With Quartz Countertop & Stainless Steel Appliances, Dining Room Walkout To Backyard. Beautiful sunroom with large windows and a separate entrance offers a great office space that is filled with natural light overlooking the backyard. 4 Walk-outs To The Backyard From Every Level. Primary Bedroom With Luxury Ensuite and walk-in closet. Finished basement with a Fireplace and Walkout to Backyard, Double Door Entry, Interior Access To Garage from the Sunroom. Spacious Backyard with a beautiful shape pool. No Sidewalk, Steps To Loads Of Amenities , Minutes To Hwy 404,and Grocery stores. (id:41954)
222 - 4800 Hwy 7 Road
Vaughan (East Woodbridge), Ontario
Welcome to Avenue on 7 Where Style Meets Convenience! This beautifully maintained suite showcases true pride of ownership and a functional, modern layout. Enjoy a sleek open-concept living space featuring a contemporary kitchen with stainless steel appliances, an eat-in island, and a spacious living/dining area that walks out to a large south-facing balcony perfect for soaking in all-day sunlight. Offering 2 generous bedrooms and a stylish 4-piece bathroom, this sun-filled unit is ideal for comfortable urban living. Luxury amenities include an outdoor pool, fully equipped gym, sauna, concierge, 24-hour security and more. Located in a prime Vaughan location, just steps to transit, fine dining, shopping, and minutes to the subway. Parking and locker included. Dont miss this opportunity to live in one of the most sought after communities. (id:41954)
707 - 170 Bayview Avenue
Toronto (Waterfront Communities), Ontario
Welcome to the perfect starter home! An East Enders dream, this open concept 1 bedroom condo offers convenience and style. The efficient layout, 9 foot ceilings and South West exposure makes this condo feel spacious and airy. Efficient floor plan with separate living and kitchen/dining, no wasted square footage and ample storage. The cozy, sun drenched balcony is perfectly situated above dog friendly Corktown Common Park offering expansive, unobstructed views of greenery and Lake Ontario! This iconic tower is ideally located in close proximity toDistillery District, the Financial core, Leslieville and Riverside. In the midst of all the action, while being tucked away from it all. Walking distance to nightlife, TTC, future OntarioLine, grocery stores, LCBO and all downtown amenities. This iconic River City Tower features incredible amenities including a gym, rooftop pool (on the same floor!!), hobby room, pet spa, 2 storey party room, kids playroom, & visitor parking. (id:41954)
40 Rochefort Drive
Toronto (Flemingdon Park), Ontario
Stunning, Spacious, Sun-Filled Home in Prestigious Don Mills & Eglinton Neighborhood! Excellent layout w $150k upgrades! New interlock in the front and backyard; New engineered flooring throughout, Fully renovated kitchen & washroom. New Porch and Patio door. Furnace (2021), AC (2023), Attic Insulation (2021). W/O Deck To Garden. Prime location! Walk to TTC, Eglinton LRT (Upcoming Line 5 Open Soon). Short commute to downtown. Steps to Don Valley trails, Parks, Library, Sports Fields. Top-rated schools: School Bus To Top Primary Schools (Rippleton, Gifted: Denlow); Walk to Marc Garneau Secondary School (TOPS). Close To Costco/401, and more! (id:41954)
37 Rainbow Creekway
Toronto (Bayview Village), Ontario
Welcome to this prestigious townhome located at the well-sought-after Bayview Village in the heart of North York. Located in the top-ranking Earl Haig Secondary and Elkhorn Public School district, this home is ideal for families seeking excellent education options. Masterfully crafted by the legendary architect Ron Thom, who also designed Massey College in U of T & Trent University. This elegant townhome offers the space and comfort of a detached house with the convenience and value of townhome living. Backed by a serene ravine, this home feels like a private retreat in the city. Sip your morning coffee or unwind on your expansive deck, surrounded by lush greenery and birds chirping. Inside, soaring 21-ft ceilings, oversized windows, and natural light flood the living and family rooms, creating a grand, open feel. The kitchen is bathed in sunlight, with pot lights and stainless steel appliances. The dining area is perfect for hosting, with room for long tables and memorable gatherings. The primary bedroom boasts 11 ft ceilings, a Juliette balcony, and views of the ravine. Indulge in two separate en-suite bathrooms, one with a tub, the other a shower offering both privacy and luxury. The walkout lower level features a washroom, spacious laundry, and a cozy family area with a fireplace, leading to the private deck. Plus, you're just steps to the TTC, with quick access to HWY 401/404, Old Cummer GO, Seneca College, Fairview Mall, and more, making daily commutes and weekend errands a breeze. This is more than a home, it's your lifestyle upgrade. You don't want to miss it! (id:41954)
805 - 36 Forest Manor Road
Toronto (Henry Farm), Ontario
Bright and spacious 2 bedroom plus den condo in the heart of North Yorks vibrant Don Mills and Sheppard neighborhood. This freshly painted unit offers an open-concept layout with 9-foot ceilings, laminate flooring throughout, and a walk-out to a sunny southwest-facing balcony. Modern kitchen with stainless steel appliances, quartz countertops, and sleek cabinetry. The versatile den is ideal for a home office or study area. The primary bedroom includes a 4-piece ensuite and large window. Includes one parking and one locker. Located steps from Don Mills Subway Station, Fairview Mall, parks, schools, and the newly built community center. Minutes to Hwy 401 & 404, with easy access to Seneca College and downtown Toronto. Enjoy luxury building amenities including indoor pool, fitness center, theatre room, and more. (id:41954)
3010 - 35 Balmuto Street
Toronto (Bay Street Corridor), Ontario
Experience luxury uptown living in this beautifully renovated 1-bedroom + den suite, ideally located in a world-class Yorkville address. Enjoy breathtaking, unobstructed west-facing views of the Toronto skyline from this modern and stylish residence. Recently renovated from top to bottom, featuring new vinyl plank flooring, an upgraded kitchen with brand-new cabinets and appliances, a sleek new shower booth, and fresh paint throughout. Indulge in top-tier building amenities, including 24-hour concierge, a brand-new golf simulator, a fully equipped gym, yoga studio, and ample visitor parking. Just steps to Bloor-Yonge Subway Station, the University of Toronto, high-end boutiques, and fine dining in Yorkville. Ideal for professionals, investors, or anyone seeking sophisticated urban living. (id:41954)
2 Parmbelle Crescent
Toronto (Parkwoods-Donalda), Ontario
Donalda Club & Golf Course, The Shops @ Don Mills & All This Neighbourhood Has to Offer. Don Mills Style Side Split Is Situated On 11,500 Sq Ft Lot Featuring Large Circular Driveway. 4 Bedroom, 2 Bath Upgraded Home with Warranted* Inground Pool, Basketball Court & Both Real and Artificial Grass Areas. Indoors Features Engineered Hardwood, New Broadloom. Primary Bedroom Has Spa-Like Ensuite Bath & Abundant Closet Space, Living Room Is Bright Sun Filled with Large Windows, Cathedral Ceilings, Gas Fireplace & Open Concept, Kitchen has Lots Of Counter & Cupboard Space & Is An Entertainers Dream, The Finished Lower Level Also Has Gas Fireplace and Access to Large Utility & Laundry Room. (id:41954)
4102 - 55 Mercer Street
Toronto (Waterfront Communities), Ontario
Soaring high above the city on the 41st floor, Suite 4102 showcases stunning southwest views of Torontos iconic skyline, the CN Tower, and shimmering Lake Ontario. Expansive floor-to-ceiling windows flood the unit with natural light, while the thoughtfully designed open-concept layout blends elegance with everyday functionality. A private parking space and locker elevate the convenience. At 55 Mercer, world-class amenities support a lifestyle of productivity, wellness, and indulgence all under one roof. Situated in the vibrant heart of downtown, you're steps from the city's finest restaurants, shops, and cultural hotspots perfect for professionals or investors craving an exceptional urban experience. Extras: Spanning three luxurious levels, 55 Mercers amenities include a cutting-edge fitness centre with Peloton pods, HIIT zones, a serene yoga studio, and soothing infrared cedar saunas. Business needs are met with sleek co-working areas, private rooms, and boardroom access. Outdoor perks include landscaped terraces, a basketball half-court, and a dog run designed for city pups. Also right next to Award Winning World Renown NOBU SUSHI. BONUS : Bell Internet included in Maintenance fees for next 5+ years! (id:41954)
9 - 40 Dartmouth Gate
Hamilton (Lakeshore), Ontario
$130K in Luxury Renovations | Walk to Lake | 10 Mins to Future GO Train Service Your wait is over! This beautifully renovated 3-bedroom, 4-bath townhouse in prime Stoney Creek backs onto natural green space and is walking distance to Lake Ontario and local parks. Just a 10-minute drive to Confederation GO Station already built, with full train service launching in 2025 this home offers both lifestyle and future transit convenience. Over $130,000 has been invested in top-to-bottom upgrades. Enjoy brand-new stainless steel appliances, quartz countertops with a full quartz backsplash, and premium fixtures throughout. The modern kitchen flows into a bright dining area with a walkout to a large deck and attached canopy ideal for BBQs or relaxing outdoors. Hardwood flooring runs throughout the home (no carpet), and oversized windows flood the living space with natural light. The spacious primary bedroom features a walk-in closet and 3-piece ensuite. The fully finished basement includes a high-ceiling rec room and a full bathroom, offering space for guests, a home office, or media room. You'll also appreciate the convenience of interior garage access, plus parking for two (1 garage + 1 driveway).Unlike todays cookie-cutter builds, this home offers a generous floor plan with great flow and thoughtful design. Close to QEW, Costco, Eastgate Mall, Grimsby Hospital, restaurants, and transit. Move-in ready, the most upgraded townhouse in the area no disappointments. With train service at Confederation GO arriving in 2025, this is not just a home, but a smart investment. (id:41954)
6 Kings Lane
Brant (Brantford Twp), Ontario
Looking for Custom Country Living with a Designer Touch ? Then 6 Kings Lane in Scotland is your dream home! Step into your own slice of country paradise in this impeccably designed 2022 custom bungalow, nestled on nearly an acre in the peaceful and family-friendly community ofScotland. With a warm, modern farmhouse feel and every detail thoughtfully curated, this home offers the perfect blend of luxury, comfort, and functionality. Featuring 4 spacious bedrooms (1 up, 3 down), 2.5 bathrooms, and over 2,800 sq ft of finished living space, this home is designed for how families live today. On the main floor, enjoy a light-filled open-concept layout anchored by a dream kitchen with sleek appliances, expansive island seating, and rich wood cabinetry that flows beautifully into the dining and living areas. Retreat to the main-floor primary suite, complete with a stunning spa-inspired ensuite and a large walk-in closet - your own private oasis. Downstairs, the fully finished lower level expands your lifestyle with a generous rec room, three additional bedrooms, and a well-appointed bathroom featuring three vanities and a private water closet with a toilet and shower perfect for busy mornings or hosting guests. Outside, enjoy your own backyard retreat with an above-ground pool, ample yard space, and scenic country views. And for those needing more than just a garage prepare to be impressed: the 30' x 40' heated shop is fully equipped with hydro, water, and a car hoist, making it ideal for entrepreneurs, trades, or serious hobbyists. A rare find that combines modern luxury with small-town charm, 6 Kings Lane is everything you've been waiting for and more. (id:41954)
1007 Kingsridge Court
Lake Of Bays (Franklin), Ontario
A Huge 1 Acres Modern Style Luxury Home, Located on a prime ~1.6 Acres Lot Huge 2010 Sq ft Four Seasons House Includes Three huge bedrooms, Two bathrooms, Muskoka room, Great room, Home Office, Eat-in kitchen, Mud room/Laundry, Huge built in Garage, covered porch entrance. One minute walk to the lake, Exclusive Access to the Signature Club, which is located on a large lake and has several amenities including an infinity pool, Fully serviced roads all year round, with snow removal and garbage collection facility included; Cashflow positive property, Cash flow analysis sheet attached, Seller will provide rental guarantee for 2 years at $5000 per month. (id:41954)
672 Hiawatha Boulevard
Hamilton (Ancaster), Ontario
Situated in one of Ancasters most sought-after neighbourhoods, this beautifully reimagined mid-century modern sidesplit showcases a rare blend of architectural character & contemporary refinement.From the moment you enter the tiled foyer, youll appreciate the craftsmanship & attention to detail. A subtle delineation of the otherwise open-concept main living area is created using a combination of vertical bulkheads in the foyer & suspended bulkheads in the kitchenadding architectural interest while maintaining flow and openness. The spacious living & dining areas feature beautiful hand scraped hardwood & are anchored by a stunning angel stone fireplace, with oversized tilt-&-turn windows that bathe the home in natural light.The kitchen is a true showpiece, where timeless elegance meets modern functionality. Anchored by a massive quartz island with rustic wood accents this space was designed with both everyday living & entertaining in mind. The custom ceiling bulkhead with integrated pot lights & ambient LED accents adds a sleek, contemporary feel, while the expansive prep space, premium stainless-steel appliances, built-in double ovens, & sleek cabinetry make cooking a joy. Upstairs, youll find 3 generously sized bedrooms with hardwood flooring throughout. The main bathroom features a floating vanity, stone countertops, & designer subway tile, while the spa-inspired ensuite features herringbone tile, glass shower enclosure with matte black hardware, a rainfall showerhead, & stylish floating vanity, creating a tranquil escape.The finished lower level provides flexible space ideal for a teenagers retreat, home office, or recreation room. Step outside to your private backyard oasiscomplete with a 3-season solarium & an inground pool, perfect for relaxing or entertaining all summer long. All set on a generous lot in the family-friendly Mohawk Meadows neighbourhood, with easy access to schools, parks, trails, shopping, & the 403. (id:41954)
2025 Bakervilla Street
London South (South V), Ontario
Wlcome to the LUXURY & GORGEOUS home. You will fall in love with this custom-built (2018) open-concept 2993 sqft 2-story home on a premium lot in lovely Lambeth Community. The unique high ceillng entrance welcomes you to an open foyer with a custom staircase with step lights and SS-bar railings leading you to the incredible upper level with extra wide hallway. Wide Plank hardwood carries your eyes throughout the main floor highlighting the fireplace with custom solid wood,and large windows that overlook the backyard! Office on the main with 11 ft ceiling height and a large bright window. There is a chef's dream kitchen that features custom-built hood range, Stainless Steel appliances, white cabinets, quartz countertops, lavish island and room for 4 bar stool seating, a big pantry room connects the kitchen and dinning room. The second level features an oversized landing and 4 dreamy bedrooms plus 3 full baths. Large master bedroom with walk-in closet, huge 5 pieces ensuite, around every corner is a unique design surprise like the custom tile features, 6-foot oversized bathtub, double vanity with quartz countertop, and 36" vanity height in the Jack&Jil! Walk out doors to an expansive concreret covered patio in the fenced backyard. Large basement with bright upgraded windows, a perfect basement sapce waiting for you to finish an extra bedroom or dream games room! There are too many features to list, book a private showing today and you don't want to miss it! (id:41954)
1139 Canuck Trail
Minden Hills, Ontario
Welcome to your year-round family cottage on Davis Lake, where family memories are waiting to be made! This cozy 4-season cottage boasts 3 bedrooms, and a large living and eating area. Davis Lake, is a well sought after Lake, spring fed, and a great size for all your families desires, such as swimming, boating, water skiing, fishing and paddling. Enjoy morning coffee in the stylish gazebo, or out on the large deck, while watching beautiful sunrises, or just to have the relaxation time you've been waiting for. Walk out to an island dock, to swim, boat, or sit to further enjoy the lake view. Additional guest or family accommodations are provided in the (10' x 8') bunkie, complete with electrical service, for light, heat and all your family gadgets. Another building hosts a 15' x 10' insulated room, for further sleeping, lounging or office use, with a 2-piece seasonal bathroom. There is a carport with a concrete pad to fit one vehicle, plus 3 workshop / storage areas, with interior space for small vehicles such as an ATV and snowmobile, and a 3-season washer and dryer area. All of this on a rare to have, large flat lot suitable for family fun activities, or gatherings, with plenty of parking space. Enjoy winter from this cozy cottage. Skating, snow shoeing and cross-country skiing are just out your door, or head to downhill skiing at Sir Sams Inn Ski Resort. For snowmobilers, you are in the heart of snowmobile trails! The village of Minden is less than a 15 minute drive away, providing access to all essential amenities and restaurants. Experience the ultimate in family-friendly cottage living at this Davis Lake Cottage. (id:41954)
1714 Covington Terrace
Mississauga (East Credit), Ontario
Luxury Gem In Credit Pointe Neighbourhood, Over 3000 Sqf Of Living Space W/ Basement, Very Wide Frontage, $$$ Spent On Stonework And Interlocking, Marble Specious Foyer, Hallway With Circular Stair, Hardwood Floor On All Three Levels, Open Concept Renovated Kitchen Overlook On Gorgeous Heated Swimming Poll With Private Back Yard, Crown Mouldings, Spa Like Ensuite, Spacious Bedrooms & Updated 4 Washrooms. (id:41954)
1650 Allan Crescent
Milton (Be Beaty), Ontario
Welcome to 1650 Allan Crescent, a beautiful bungalow with walk-out basement and two car garage in East Milton. Discover the ease and comfort of one-floor living in this immaculate, move-in ready home located on a quiet and secluded street. Step inside to a bright and inviting foyer that leads into an elegant open-concept living and dining area, featuring hardwood floors, a large bay window, and tasteful crown moulding.The heart of the home is the stunning white kitchen, with granite counter tops and a custom backsplash, designed for both everyday cooking and entertaining. It offers ample cupboard and counter space, upgraded stainless steel appliances, and a sun-filled breakfast area with views of the private, landscaped backyard. The spacious primary bedroom is a peaceful retreat, complete with a walk-in closet featuring custom built-ins and a luxurious ensuite bath with a soaker tub. The professionally finished walk-out basement (completed with permits) adds impressive living space. It includes a cozy family room with gas fireplace and built-in shelving, two generously sized bedrooms with double closets and large windows, and a versatile playroom or office with additional built-in storage. Outside, enjoy a beautifully landscaped backyard with an interlock patio ideal for relaxing or entertaining. With no rear neighbours, the yard offers exceptional privacy and natural light.This home is thoughtfully updated and meticulously maintained, offering true move-in ready living. Conveniently located near schools, parks, shopping, transit, and major highways, with easy access to Mississauga and Oakville. This is home that simply must not be missed. (id:41954)
6121 Maple Gate Circle
Mississauga (Lisgar), Ontario
Welcome to 6121 Maple Gate Circle A Rare Corner Gem in Prime Mississauga! This beautifully maintained, detached, bungaloft, offers exceptional space, comfort, and versatility in the heart of the highly sought-after Lisgar community. The main floor welcomes you with a spacious foyer, a bright living room with cozy fireplace, an inviting dining area, and a kitchen with walkout to a private, covered, deck perfect for morning coffee. The main floor, primary bedroom features a 4-piece ensuite, and the second bedroom is ideal for guests, kids, or a home office. Upstairs, a massive great room provides an ideal space for relaxing or entertaining with the whole family. The finished basement includes a third bedroom, a 3-piece bathroom, a cozy living area with fireplace, and a bar perfect for family gatherings or private events. Enjoy a double car garage with access into the house and a beautiful fenced lot, great for enjoying the upcoming summer evenings. Additional Features: 2-car garage + 2-car driveway parking (4-car total). Corner unit with abundant natural light. Fireplace on both main and basement levels. Multiple living areas across 3 levels. Private backyard with lush green space. Steps to parks, top-rated schools, and Lisgar GO Station. Minutes to highways 401/407, shopping, and amenities. This home is perfect for downsizers or families alike. Located in one of Mississauga's most family-friendly and convenient neighbourhoods. (id:41954)
205 - 4064 Lawrence Avenue E
Toronto (West Hill), Ontario
Attention renovators, investors, and value-seekers! This rare 3-storey corner condo townhouse is a true fixer-upper with incredible potential. With three entrances and a flexible layout, perfect for families, multi-generational living, or income-generating unit. Conveniently located near schools, a library, shopping, and 24-hour transit along Lawrence. Maintenance fees include heat, water, common elements, a large exclusive-use locker, plus access to an indoor pool and gym. Renovate and reap the rewards. Live in, rent out, or both! (id:41954)
205 - 4064 Lawrence Avenue E
Toronto (West Hill), Ontario
Attention renovators, investors, and value-seekers! This rare 3-storey corner condo townhouse is a true fixer-upper with incredible potential. With three entrances and a flexible layout, perfect for families, multi-generational living, or income-generating unit. Conveniently located near schools, a library, shopping, and 24-hour transit along Lawrence. Maintenance fees include heat, water, common elements, a large exclusive-use locker, plus access to an indoor pool and gym. Renovate and reap the rewards. Live in, rent out, or both! (id:41954)
517 - 118 Merchants' Wharf
Toronto (Waterfront Communities), Ontario
Summer in the City never looked so good! Indulge in a world of luxury at renowned Aquabella by Tridel, one of Toronto's premier waterfront buildings. Squeezing every bit of functionality out of its 1,264 sq ft, with not an inch wasted, this 2-bedroom + den layout offers style and incredible space for socializing with your people. Enjoy cocktails on the balcony, wood floors, fabulous storage and timeless finishes. Two generous bedrooms, both with spa-like ensuites, windows and generous closets, plus a separate den that can easily function as a bedroom. Other perks: Keyless entry, powder room, underground parking, storage locker and high-speed internet included in the maintenance fee! One of a kind building with elevated amenities: outdoor pool, party room, fitness centre, sauna, theatre, guest suite, 24/7 concierge and daycare within the building. All in a waterfront community that gets cooler by the day! Pop out for tacos in the Distillery, picnic in next door Sherbourne Common, shop at Queens Quay Loblaws, Farm Boy & LCBO, meander along the waterfront to Sugar Beach and Harbourfront. Plus soon-to-enjoy Villiers Island, Toronto community centre across the street and Marche Leo's Supercentre next door! (id:41954)
2017 - 20 Edward Street
Toronto (Bay Street Corridor), Ontario
Sleek & Modern Studio + Den in Prestigious Panda Condos Welcome to this beautifully appointed junior one-bedroom studio at Panda Condos by Lifetime Developments, ideally located at 20 Edward Street in the heart of downtown Toronto. Thoughtfully designed with a functional open-concept layout, this bright and airy suite features a separate sleeping area, soaring 9-ft smooth ceilings, and an oversized private balcony that spans the width of the unit offering an unobstructed east-facing city view with brilliant morning sun. Enjoy premium finishes throughout, including engineered hardwood floors, a designer kitchen by Cecconi Simone with integrated appliances, stone countertops, backsplash, and custom cabinetry. Floor-to-ceiling windows flood the space with natural light, enhancing the modern and inviting atmosphere. The stylish bathroom boasts a deep soaker tub and a rainfall shower head with elegant contemporary fixtures. This is urban living at its finest with a 100 Walk Score just steps to Dundas Square, Eaton Centre, Dundas Subway Station, Toronto Metropolitan University, University of Toronto, hospitals, the Financial District, PATH network, trendy cafes, shops, and restaurants. Residents of Panda Condos enjoy access to outstanding building amenities, including an upcoming T&T Supermarket, party room, lounge, prep kitchen, outdoor BBQ terrace, gym, yoga studio, meeting and study areas, sport court, and private movie theatre. Perfect for first-time buyers, students, or young professionals seeking a bright, well-designed suite in a vibrant, walkable downtown neighbourhood. (id:41954)
29 Clipper Road
Toronto (Pleasant View), Ontario
Priced to Sell.Welcome to this tastefully updated semi-detached bungalow located in the desirable Pleasant View community of North York. This charming home features an oversized kitchen with a beautiful skylight that fills the space with natural light, along with a large island, custom cabinetry, and elegant countertops. The kitchen is equipped with a filtered water tap and is illuminated by stylish pot lights. It opens into a bright sunroom that leads to a small deck and a lush backyard, offering the perfect space for relaxation and outdoor living. The spacious living room boasts a large bay window that lets in plenty of sunlight and provides access to a cozy front balcony. With generously sized bedrooms, a full bathroom, and a convenient powder room near the entrance, this home is both functional and comfortable. Additional highlights include a two-car driveway, an attached garage, and a beautifully landscaped backyard. Located just minutes from Highways 404 and 401, subway stations, Fairview Mall, schools, parks, and the Pleasant View Community Centre, this home offers both tranquility and convenience, all within walking distance to the Victoria Van Horne Plaza. Its the perfect combination of style, functionality, and prime locationdon't miss out on this incredible opportunity!Motivated Seller (id:41954)
73 Greenway Boulevard
St. Thomas, Ontario
Immaculate home with 4 levels of finished living space and situated on deep lot backing onto a ravine. Located in northeast St. Thomas with quick access to London and the 401. This spacious home offers an open concept main floor, vaulted ceiling in the living, 3 bedrooms on the 2nd level, two 9 ft. patio doors with a great view and access to your patio with a gazebo and deck. Recent updates in the last 5 years include the furnace, roof shingles, flooring, and paint. A must see! (id:41954)
170 Odorizzi Road
Golden Valley, Ontario
Extremely private 4.6 acre cottage in unorganized township ready for someone to enjoy as it is or take it to the next level. No building permits required so you can do pretty much anything you want with this property! The cottage is a large open concept layout connected to hydro, complete with fridge, stove, woodstove for heating and cooking and separate detached sauna. Located only 15 minutes to public boat launch on Commanda Lake and on a fantastic 4 season road with year round access allowing you an abundance of possibilities. Recently completed up to date survey is available to purchaser. Bring your ideas and make them your reality on this amazing property. (id:41954)
40 Red Clover Crescent
Kitchener, Ontario
This charming semi-detached home is located in a highly desirable area of Activa, offering a perfect blend of comfort and convenience. The property boasts a spacious double car garage with parking for up to six vehicles, making it ideal for families with multiple cars or those who love to host guests. Inside, you'll find a warm and welcoming atmosphere with a separate family room that features a walk¬out to a finished deck, perfect for outdoor dining, relaxation, or entertaining. The fenced yard offers both privacy and security, making it a great space for children or pets to play freely. The finished rec room provides ample space for relaxation, play, or even a home theater setup. Plus, the home includes a convenient laundry area and plenty of storage throughout, ensuring that everything has its place. With its thoughtful layout and desirable features, this home is perfect for anyone seeking both comfort and practicality in a prime location. (id:41954)
1509 Grandview Street N
Oshawa (Taunton), Ontario
This beautifully maintained all-brick detached home offers the perfect blend of comfort, design, and wow-factor outdoor living, all in one of North Oshawa's most convenient and connected neighbourhoods. Step inside to find hardwood floors throughout the main and second levels, a bright and open-concept layout, and direct access to the garage for everyday convenience. With 3 spacious bedrooms and 4 bathrooms, there is room for everyone to live and grow. The finished basement features a cozy bar and a newer 2-piece bath, ideal for game nights, movie marathons, or extended living space. Outside, the entertainers backyard is the real showstopper: custom deck, pergola, pizza oven, built-in bar, and fruit trees create a space that's both inviting and unforgettable. Walk to groceries, shops, restaurants, Cineplex, schools, and parks, and enjoy an easy commute with free 407 access just minutes away (no tolls here!).Beautifully presented and move-in ready, 1509 Grandview St N is more than a home. Its your next chapter. (id:41954)
23 Chester Drive
Cambridge, Ontario
Value Priced !!! End unit townhome in a fabulous community! This spacious 3-bedroom, 2.5-bath END UNIT Townhome with a FINISHED BASEMENT is it! This home offers the ideal blend of comfort, privacy, and low-maintenance living. Step inside to discover natural light, open concept, NEWER APPLIANCES (2018), and a kitchen that seamlessly connects to the dining/living area. Enjoy sitting on your PRIVATE DECK with a FULLY FENCED BACKYARD great for entertaining. Upstairs, you'll find three generously sized bedrooms. The primary suite boasts 2 WALK-IN CLOSETS. The main bathroom with a NEW TUB/TILES has been REMODELED (2025). Additional highlights include a spacious 1.5-CAR GARAGE plus the EXTENDED DRIVEWAY fits 2+ cars, Central Vac (as is) vinyl flooring, water softener PAID OUT, roof (2018), furnace (2022) Owned, A/C system (2024) Owned. Another feature is the FINISHED BASEMENT, an ideal bonus space for a media room, games area, or additional flex room space + laundry tub, shower, toilet + extra storage. Don't miss this exceptional opportunity to live in a vibrant, family-friendly community close to walking trails, parks, schools, shopping, transit and recreational amenities. This townhome truly has it all! (id:41954)
1049 Greensview Drive
Lake Of Bays (Franklin), Ontario
Located on a prime ~1.6 Acre Lot Huge 2010 Sq ft Four Seasons House Includes ,Three huge bedrooms, Two bathrooms, Muskoka room, Great room, Home Office, Eat-in kitchen, Mud room/Laundry, Huge built in Garage, covered porch entrance. One minute walk to the lake, Tracking Trail, Exclusive Access to the Signature Club, which is located on a large lake and has several amenities including an infinity pool, Fully serviced roads all year round, with snow removal and garbage collection facility included. 5 Minutes to Dwight Beach. (id:41954)
16 Brock Street
Niagara-On-The-Lake (Town), Ontario
This modern, yet traditionally elegant brick home in The Village, an exclusive architecturally designed and protected neighborhood of Old Town Niagara-on-the-Lake defines both comfort & style. Approx. 3000 sq ft of finished living space. A gracious veranda opens to natural light-filled home w/10 ft ceilings, crown molding, oak floors & stunning views of greenery; formal living & dining, modern chefs kitchen w/travertine floor & centre island, large family rm w/gas fireplace & walkout to a spacious deck, private backyard with mature gardens, and irrigation system. 2 pc bath & laundry rm w/access to 2 car garage complete this level. 2nd fl boasts 9 ft ceilings, huge loft space w/walkout to upper veranda, stunning large primary bedroom w/gorgeous 5pc ensuite & wi closet, 2more bedrooms & 4pc bath. Lower level includes a large office, bright spacious 2nd family rm (or 4th bed), & storage rms. Steps to shops, restaurants, wineries, medical and Community Centre, minutes from Queen St, theatres, golf, tennis, bike & walking trails. Community+privacy, town+country - this home offers everything that makes NOTL such a special place to live! **EXTRAS: Tankless On-Demand Hot Water Heater. Rough-in bathroom in basement. Exterior is also Hardie Board.Irrigation system. Automatic garage door opener. Security system. (id:41954)
962 B Meadow Wood Road
Mississauga (Clarkson), Ontario
Exceptional building opportunity in Clarkson community on a 57' x 250' ft lot. Remarkable location with close proximity to all desired amenities - Clarkson GO station, the QEW, amazing public and private schools, restaurants, waterfront walking trails and more. Lot is suitable for a home with all the bells and whistles. Whether you're a custom home builder, investor, or end-user, don't delay on this sound buying opportunity in one of south Mississauga's most desirable neighbourhoods. (id:41954)
962 A Meadow Wood Road
Mississauga (Clarkson), Ontario
Exceptional building opportunity in Clarkson community on a 57' x 250' ft lot. Remarkable location with close proximity to all desired amenities - Clarkson GO station, the QEW, amazing public and private schools, restaurants, waterfront walking trails and more. Lot is suitable for a home with all the bells and whistles. Whether you're a custom home builder, investor, or end-user, don't delay on this sound buying opportunity in one of south Mississauga's most desirable neighborhoods. (id:41954)
1591 Leblanc Court
Milton (Fo Ford), Ontario
Charming Freehold Townhouse For Sale In The Heart Of Milton. This Well-Maintained Freehold Townhouse Offers A Spacious And FunctionalLayout, Bright Living/Dining & Family Rooms With 2 Bedrooms + 1 Den, Large Windows With Plenty Of Natural Lights And A Walk Out Balcony- APerfect Spot To Enjoy Your Morning Coffee Or Unwind In The Evening. In Addition, No Sidewalk And 3 Parkings . Upstairs, The Primary Bedroom Features A Walk-In Closet And EnsuiteAccess, While The Extra Bedroom Offers Flexibility To Suit Your Lifestyle. The Attached Garage With Inside Entry, Second-Floor Laundry, AndCarpet-Free Main Living Areas Add To The Homes Comfort And Convenience. Located On A Quiet, Family Friendly Street In Milton FordNeighborhood, This Home Is Just Minutes From Top Rated Schools, Beautiful Parks, Scenic Trails, Shopping And Major Highways- EverythingYou Need Is Right At Your Doorstep. (id:41954)
7 Heather Place
Brampton (Westgate), Ontario
Welcome To This Stunning, Meticulously Upgraded Home, Perfectly Situated On An Impressive 0.389-acre Pie-shaped Lot At The End Of A Quiet Cul-de-sac In The Highly Desirable Bramalea Woods Community. Offering Unparalleled Privacy And Natural Beauty, This Residence Is A Rare Opportunity To Own A Serene Oasis In One Of The Area's Most Sought-after Neighborhoods. Since 2021, The Main Level Into A Showcase Of Modern Design And Functionality. Highlights Include A Fully Renovated Kitchen With A Statement Oversized Island, Sleek Cabinetry, Large-format Windows, Elegant Pot Lighting, And A Stylishly Updated Powder Room. The Addition Of A Hydronic Radiant Heating System With Heated Floors Across Both The Main And Second Levels Ensures Luxurious Comfort Throughout The Seasons.All Bathrooms Have Been Thoughtfully Upgraded, Blending Contemporary Finishes With Everyday Practicality. The Owners Contributed Significantly To The Homes Appeal With Professional Landscaping, A Sparkling Pool, A Relaxing Hot Tub, And Numerous Other Enhancements That Elevate The Property Into A True Backyard Paradise. Surrounded By Mature Trees And Lush Gardens, This Home Offers An Unmatched Blend Of Tranquility, Space, And Sophistication Ideal For Families Or Those Who Love To Entertain. A Rare Gem That Seamlessly Combines Modern Living With The Charm Of A Nature filled Setting. Don't Miss This Incredible Opportunity To Own A Beautiful, Turn-key Home In Prestigious Bramalea Woodsan Address That Reflects Pride Of Ownership And Timeless Value. (id:41954)
1905 - 225 Webb Drive
Mississauga (City Centre), Ontario
Very clean, stylish and spacious corner unit one bedroom plus den. Floor to ceiling large windows for great natural light. Kitchen has newer stainless steel appliances, granite counter tops and lots of cabinet space. This home has a walkout from both living room and bedroom. Owned underground parking spot & locker. Excellent amenities: Concierge, gym, indoor pool, hot tub, sauna, billiard, guest suite. Steps to public transit, Square One Shopping Centre and highways. (id:41954)
10475 Winston Churchill Boulevard
Brampton (Northwest Brampton), Ontario
Searching for acreage in the country but can't quite leave the necessities and conveniences of urban centres behind? Then take a closer look at this spectacular 13.9 acre wooded rural property with a rolling landscape, abundant trees and a picturesque creek with ravine running through the lot. Situated only 3 minutes east from beautiful Georgetown and just 7 minutes west from Brampton, it's easy to pick up groceries or stop in at Canadian Tire and then pop back to the privacy and serenity of this arboreal sanctuary. And it's directly across from the 450 acre Upper Canada College Nature Reserve - part of Canada's most prestigious preparatory school. Explore the options available - enjoy the lovely and quaint 1950s wooden home on the property, upgrade to create a custom country place or build that magnificent estate home that you've always dreamed of. Imagine the magic for your family of exploring the ravine, discovering the natural elements right outside your door and enjoying the peacefulness of strolling through your own forested paradise. Prefer to commute to the office? Take a short healthy walk south to the convenient GO Bus stop at Hwy 7 or drive a quick 10 minutes to Mount Pleasant GO. Need to travel for work? No problem - you're only 27 minutes from Pearson Airport and imagine returning home to this verdant utopia! Your stress will melt away and the rich oxygen will fill your lungs and replenish your soul! Come and check out this slice of heaven and make your dream a reality! (id:41954)
10475 & 10475a - 10475 Winston Churchill Boulevard
Brampton (Northwest Brampton), Ontario
Searching for acreage in the country but can't quite leave the necessities and conveniences of urban centres behind? Then take a closer look at this spectacular 17.2 acre wooded rural double property with over 1200 ft of frontage on Winston Churchill featuring a rolling landscape, abundant trees and a picturesque creek with ravine running through the lot. Situated only 3 minutes east from beautiful Georgetown and just 7 minutes west from Brampton, it's easy to pick up groceries or stop in at Canadian Tire and then pop back to the privacy and serenity of this arboreal sanctuary. And it's directly across from the 450 acre Upper Canada College Nature Reserve - part of Canada's most prestigious preparatory school. Explore the options available - enjoy the lovely and quaint 1950s wooden home on the property, upgrade to create a custom country place or build that magnificent estate home that you've always dreamed of. Imagine the magic for your family of exploring the ravine, discovering the natural elements right outside your door and enjoying the peacefulness of strolling through your own forested paradise. Prefer to commute to the office? Take a short healthy walk south to the convenient GO Bus stop at Hwy 7 or drive a quick 10 minutes to Mount Pleasant GO.Need to travel for work? No problem - you're only 27 minutes from Pearson Airport and imagine returning home to this verdant utopia! Your stress will melt away and the rich oxygen will fill your lungs and replenish your soul! Come and check out this slice of heaven and make your dream a reality! (id:41954)


