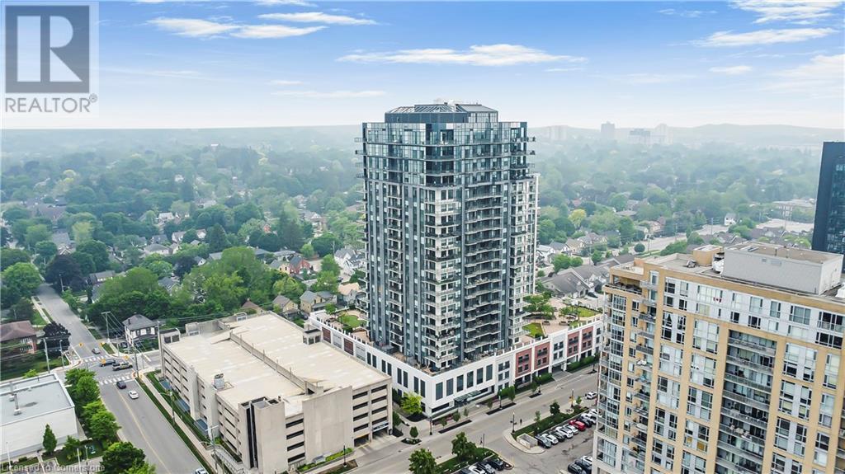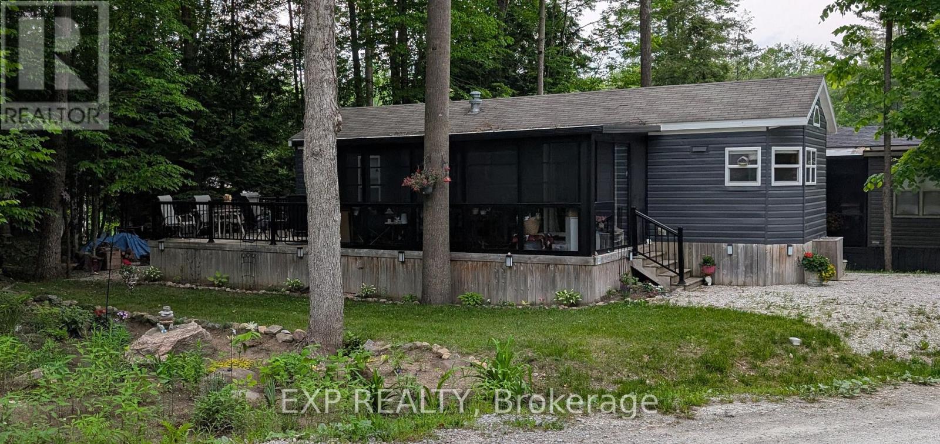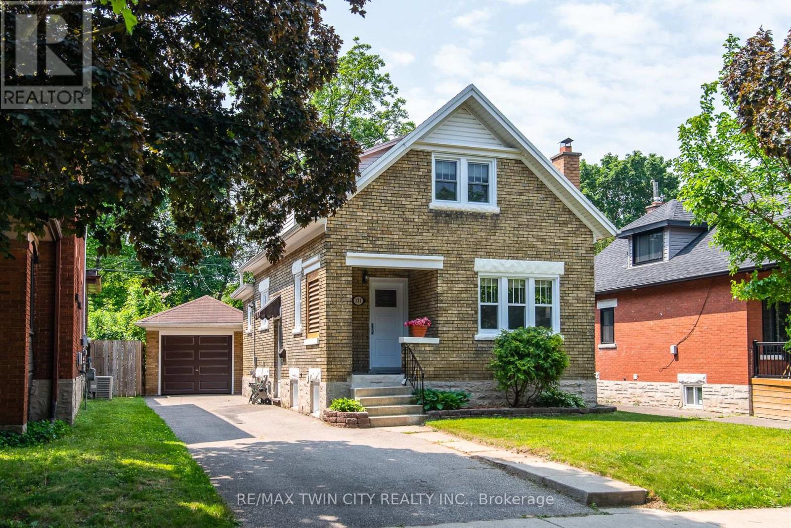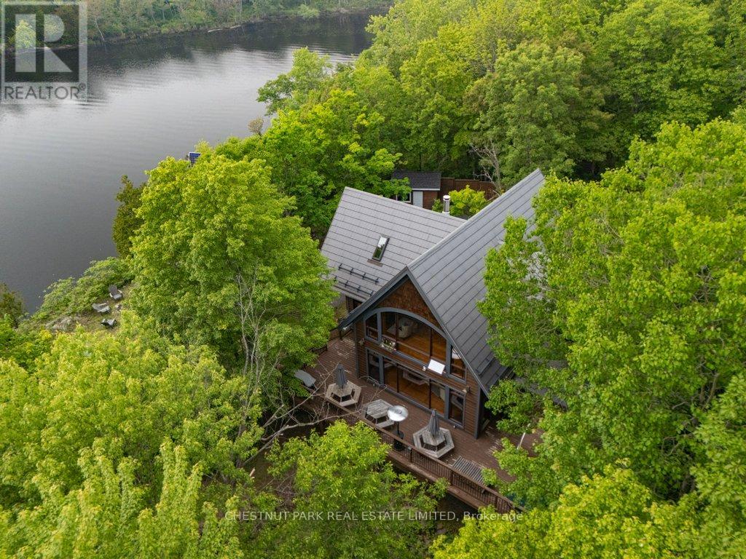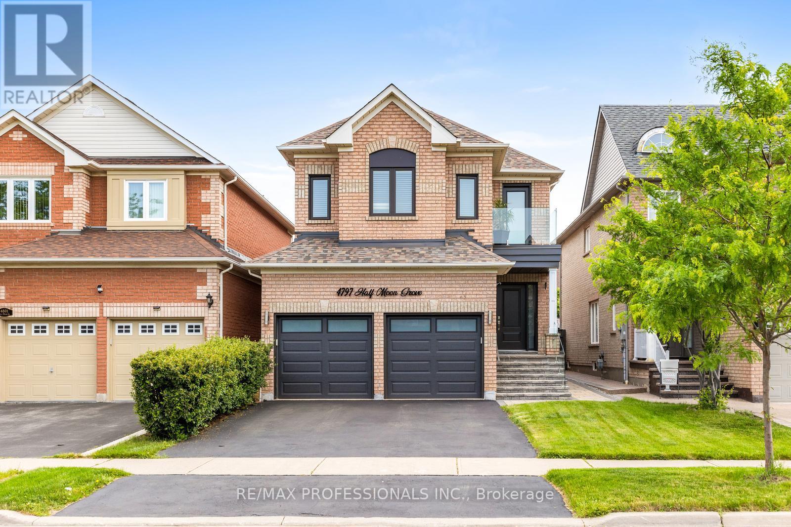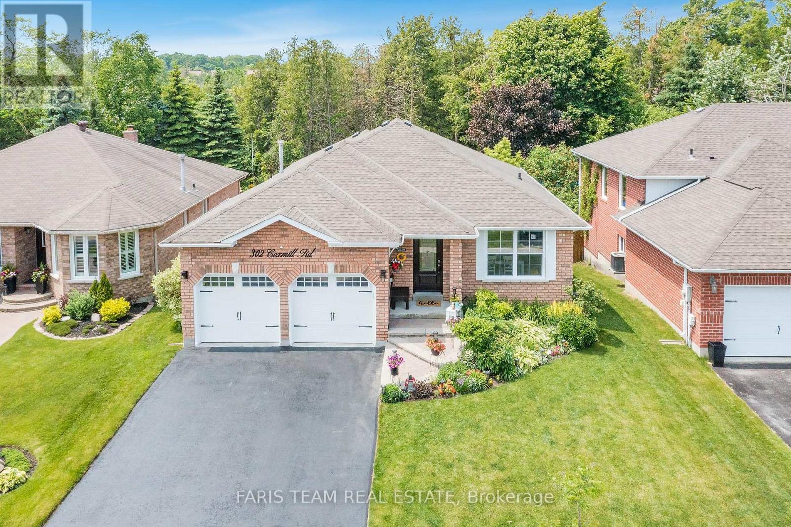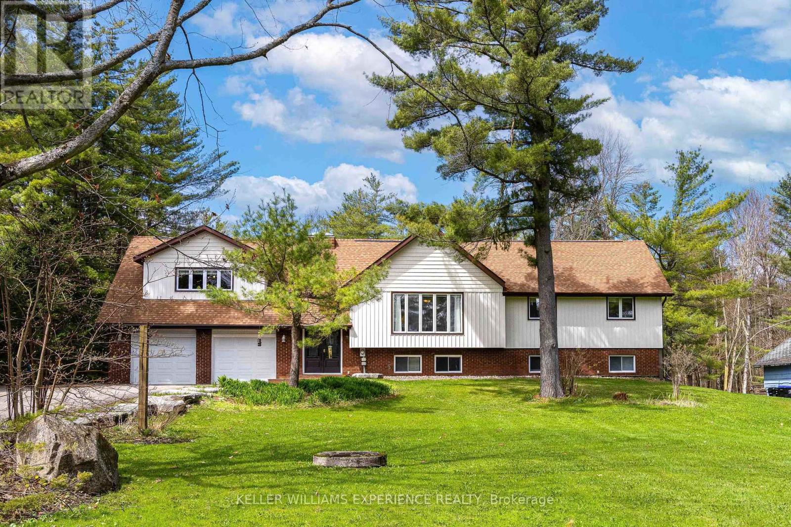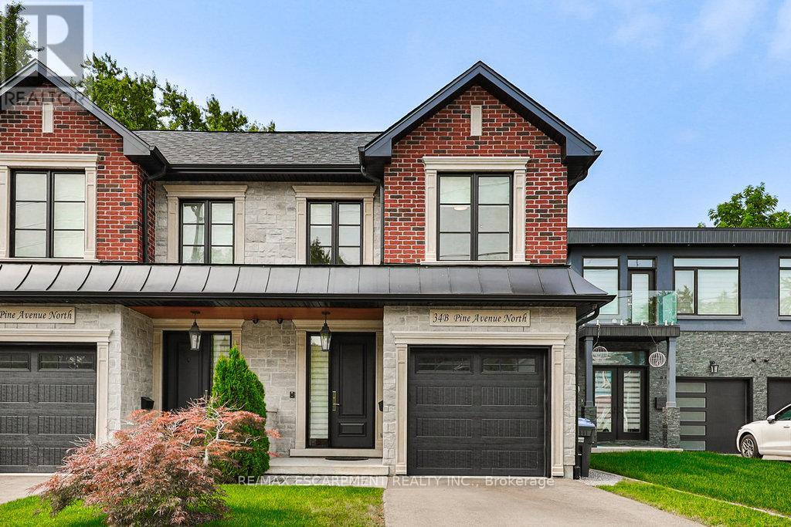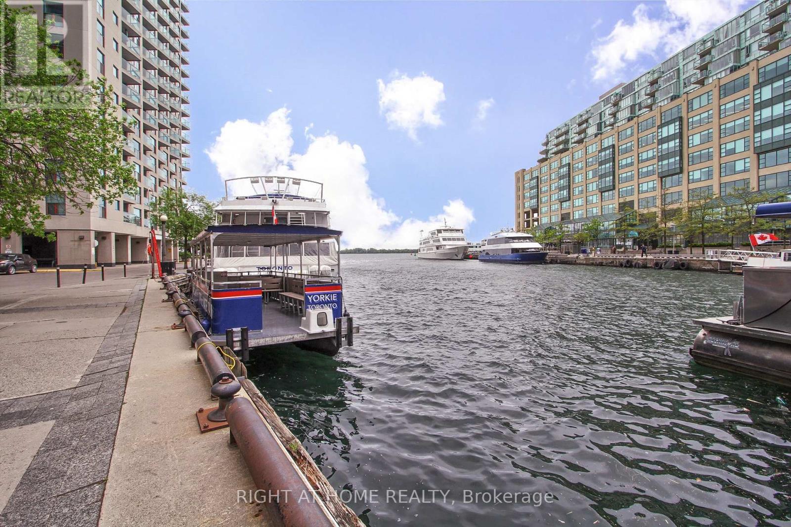155 Caroline Street S Unit# 1901
Waterloo, Ontario
Welcome to urban living at its finest! This beautifully appointed 19th-floor condo offers breathtaking city views and a lifestyle of comfort and convenience. Featuring 2 spacious bedrooms and 2 modern bathrooms, this home boasts an open-concept layout with sleek finishes, large windows for plenty of natural light, and a private balcony perfect for morning coffee or evening relaxation. Enjoy contemporary design elements throughout, including a stylish kitchen with stainless steel appliances, and in-suite laundry. The unit also includes underground parking, ensuring your vehicle is protected year-round. This unit includes a dedicated parking space equipped with an electric vehicle (EV) charging station a rare and highly sought-after feature within the building. Located in vibrant Uptown Waterloo, you're just steps away from trendy cafes, acclaimed local eateries, boutique shopping, and easy access to public transit. Whether you're a professional, downsizer, or investor, this condo blends luxury and location for the ideal urban lifestyle. Located in vibrant Uptown Waterloo, you're just steps away from trendy cafes, acclaimed local eateries, boutique shopping, and easy access to public transit. Whether you're a professional, downsizer, or investor, this condo blends luxury and location for the ideal urban lifestyle. (id:41954)
198 - 1082 Shamrock Marina Road
Gravenhurst (Morrison), Ontario
Peace, Tranquility, and Relaxation await! Welcome to your new 3-season home located within Shamrock Bay Resort. The resort is open May 1st to October 31st, and has all the summer amenities you could ask for. This well maintained, open concept modular home is situated on the perfect lot for someone wanting privacy within nature. Your neighbour is the forest.Enter into a 2 year old sunroom (20'x10'), allowing ample space to use and enjoy. The unit has a large kitchen facing the front, with ample cupboard space and an eat-in bar with stools. Opening up to the living space before walking the hallway to the spare bedroom first and then a 3 piece bath, finishing with the master bedroom. The master bedroom is complete with built in storage, including an office area, and a large window to the back of the lot, and more nature. Outside you find a large deck (16'x10') for entertaining, firepit for those cozy summer nights, and beautifully maintained gardens along the forest edge. Just down the road into the resort you will find a community room, inground pool, sports court, and playground. In addition a small library, pay per use laundry facility, and the beach along the river. Have a boat? There is a boat launch area, and a marina area. (Check with the resort on availability & costs)This resort is conveniently located, just off Highway 11, but far enough that you can lose yourself in the joys of cottage living. Annual fees cover hydro, water, sewer, garbage, outside maintenance, pool and laundry buildings maintenance and property tax. (id:41954)
44 - 8 Lakelawn Road
Grimsby (Grimsby Beach), Ontario
Experience the charm and convenience of lakeside living with this recently updated 3-bedroom, 2-bathroom, 2-story townhouse in the sought-after "Grimsby by the Lake" community. Offering a perfect combination of modern upgrades and thoughtful functionality, this home is ready for you to move in and enjoy. Step into the wide-open living room, where natural light flows seamlessly through to the kitchen, located at the back of the home. Sliding doors lead to a spacious backyard, which opens up to a truly rare feature a double-car garage. Only four units in the entire community offer this exceptional amenity, adding convenience and value.Upstairs, you'll discover three generously sized bedrooms, including a primary bedroom with an impressive walk-in closet. The thoughtful layout provides both comfort and space, making it ideal for families or professionals alike.The property also features a side-door entrance leading to an unfinished basement, offering endless possibilities for storage, a personal touch, or even an in-law suite. Opportunities like this don't come around often! With its prime location, updated interior, and rare features, this townhouse is a must-see. Schedule your showing today and envision yourself enjoying the best of Grimsby by the Lake! (id:41954)
131 Homewood Avenue
Kitchener, Ontario
Offers any time! Welcome to 131 Homewood Avenue, a charming century home nestled in the heart of Kitchener. From the moment you arrive, you'll be drawn in by the home's delightful curb appeal and warm character. The fully fenced yard provides privacy and a great space to relax or entertainwhether you're hosting friends on the deck or enjoying a quiet morning coffee. Step inside to a welcoming foyer that sets the tone for the timeless charm found throughout. The formal dining room is perfect for family meals or cozy dinner parties, while the bright and functional kitchen offers direct access to the backyard, making outdoor dining and supervision a breeze. Upstairs, you'll find three inviting bedrooms, including a spacious primary, and an updated bathroom. The property also features a separate side entrance, offering added flexibility and potential for future in-law or income suite possibilities. Recent updates include most new windows, a new furnace and A/C, and a new garage dooradding comfort and efficiency to this classic home. The detached garage provides even more versatility, whether you need space for your vehicle or a workshop for your next project. Freshly painted throughout, this home is move-in ready and waiting for your personal touch. Located on a desirable street, you'll enjoy easy access to Victoria Park, the scenic Iron Horse Trail, and a wide range of local amenities. With public transit nearby and downtown just minutes away, everything you need is right at your doorstep.Don't miss your chance to own a piece of Kitchener's history on one of its most sought-after streets. Book your showing today and make 131 Homewood Ave your new home. (id:41954)
488 Gull Creek Lane
Stone Mills, Ontario
Welcome home to 488 Gull Creek Lane! A stunning timber frame home that features over 4,000 sq ft of living space, 5 bedrooms, 3 bathrooms on the crystal-clear waters of Sheffield Long Lake, just north of Tamworth. Expertly crafted with true timber joinery and no nails, this one-of-a-kind architectural gem features soaring cathedral ceilings, massive floor-to-ceiling windows, beautiful hardwood floors, and an open-concept layout filled with natural light. The chef's kitchen offers granite countertops, stainless steel appliances, and abundant workspace, flowing seamlessly to a wrap-around deck complete with sauna, hot tub, cold plunge, BBQ, and plenty of seating. The walkout basement includes a large rec room, two additional bedrooms, and a flex space ideal for a gym or studio. Enjoy over 350 feet of pristine private waterfront with a large dock and swim platform, plus a charming bunkie/art studio and a screened, covered patio perfect for entertaining. Completely off-grid, this property boasts a $100K solar and battery system, radiant in-floor heating, a drilled well, and a metal roof for year-round comfort. Located just 2h 45m from Toronto, 2h from Ottawa, and 45 minutes from Kingston, this is lakeside living at its finest! (id:41954)
4797 Half Moon Grove
Mississauga (Churchill Meadows), Ontario
Welcome to this impeccably maintained home in the sought-after community of Churchill Meadows, proudly owned by the original homeowners and radiating true pride of ownership. You're greeted by an extra-wide front doorway with sleek glass railings and beautiful interlocking that elevate the homes curb appeal. Inside, the spacious dining room flows effortlessly into the inviting living area, complete with a cozy fireplace---perfect for family gatherings. The upgraded kitchen features quartz countertops, a breakfast bar, and connects to a bright breakfast area with walkout to the backyard. Whether hosting or relaxing, the outdoor space is an entertainers dream with a seamless blend of interlocking and green space. The double garage includes brand new epoxy flooring and offers direct access to a large and functional main floor laundry room. Upstairs, modern glass railings continue the homes stylish aesthetic, leading to four generously sized bedrooms---all carpet-free and finished with California shutters and brand new wide plank hardwood flooring. The spacious primary retreat offers a walk-in closet and an upgraded ensuite. One bedroom opens onto a private balcony oasis, while another features soaring ceilings and a double closet. The finished basement provides even more living space with laminate flooring, pot lights, a full bathroom, and a flexible open layout with ample storage. Conveniently close to all major highways (403/401/QEW), and just minutes to Erin Mills Town Centre, Ridgeway Plaza, Credit Valley Hospital, top-rated schools, and beautiful parks. A rare find---don't miss it! (id:41954)
302 Cox Mill Road
Barrie (Bayshore), Ontario
Top 5 Reasons You Will Love This Home: 1) This meticulously maintained all-brick bungalow showcases 4 generously sized bedrooms and 2.5 luxurious bathrooms, all set within a sun-filled, open-concept design with gleaming hardwood floors that flow seamlessly throughout, creating a warm and inviting ambiance 2) Step into a private retreat like no other, professionally landscaped and backing onto the serene setting of Lovers Creek, where you can unwind or entertain beside the stunning 16'x32' saltwater pool, offering the perfect blend of relaxation and recreation 3) The fully finished walkout basement adds incredible functionality, ideal for an in-law suite or multi-generational living, with its own private entrance and stylish finishes, it delivers both comfort and independence for extended family or guests 4) Perfectly situated near top-rated schools, the Barrie South GO Station, shopping, restaurants, and all major amenities, ensuring everything you need is just moments away5) Embrace an active, outdoor lifestyle with scenic walking trails just outside your door and the sparkling shores of Kempenfelt Bay only minutes away, flaunting year-round enjoyment and natural beauty. 1,602 above grade sq.ft. plus a finished basement. Visit our website for more detailed information. (id:41954)
1936 Peninsula Point Road
Severn, Ontario
Welcome to this beautiful detached home set on approximately 1.42 acres of peaceful green space. With 4+3 bedrooms and separate in-law units featuring private entrances, this home is ideal for multi-generational living, extended families, or even Airbnb use. The basement includes two separate legal suites: one is a spacious 2-bedroom unit, and the other is a self-contained bachelor suite.The main home offers a generous layout, a large raised deck perfect for entertaining, new vinyl siding (2024), a re-shingled roof (2021), and an insulated, dry-walled garage. Recent upgrades include a 2023 HVAC system with heat exchanger and a 45-foot well that extends past the second aquifer, located at the end of the driveway. Enjoy township-approved access to 45 feet of shared waterfront and a private dock on the Severn Waterway/Sparrow Lake, just across the road. Year-round recreation is at your doorstep, with boating, fishing, swimming, and direct access to the OFSC snowmobile trail for winter sports.The property is nestled on a serene lot with expansive green space and a naturally fed pond. It also features a character-filled outbuilding with 200-amp service, ideal for a workshop, Starlink internet (with fiber available), and a shipping container shed for additional storage. The septic system, completed in 2010, includes a modern leaching field and inspection access point.This property blends space, comfort, and natural beauty perfect for those seeking a home and cottage lifestyle in one. (id:41954)
34b Pine Avenue N
Mississauga (Port Credit), Ontario
Offering the potential for extra rental income or a private in-law suite with its separate basement entrance, this beautifully upgraded home is located in Port Credit, one of Mississauga's most desirable communities. The spacious semi-detached layout features an open-concept main floor with a gourmet kitchen, elegant mouldings, and sun-filled living and dining areas perfect for modern living. The luxurious primary suite showcases coffered ceilings, custom-built-ins, and a spa-like ensuite. Generously sized bedrooms and a fully finished basement with a large bedroom, full bath, and private walk-up entrance provide flexible living space for family, guests, or tenants. (id:41954)
3956 Deepwood Heights
Mississauga (Churchill Meadows), Ontario
**Excellent Location! Walking Distance to Schools and Parks!**Welcome To 3956 Deepwood Height, A Stunning 3+1Bedroom, 4 Bathroom Detached Home Nestled In Churchill Meadows With Hardwood Floors On Both The Main And Second Floors - No Carpet anywhere! 1,865 Square Feet With A Porch, Plus A Finished Basement With Tons Of Pot Lights Throughout The Whole House. Step Into A Welcoming Foyer That Flows Into A Cozy Living Room with A Formal Dinning Area. The South Facing Sun Filled Kitchen Features Stainless Steel Appliances, Combined With A Breakfast Area And Walk Out To Backyard, This Open Concept Is Perfect For Hosting! A Professional Finished Basement Built With A Fireplace And A Bedroom For A Family Who Loves To Enjoy Life With A Movie Theatre Or Gym Room. A Bedroom In The Basement Can Also Turn As A Playroom For Kids. Brand New AC (2024). The Open-Concept Layout Offers Sun-Filled Combined Living And Dining Areas, A Spacious Family Room With A Gas Fireplace, And A Family-Sized Kitchen With Granite Countertops And A Backsplash With Built-In Desk. Each Bedroom Is Generously Sized, Amazing Large Primary Bedroom With A Custom Walk-In Closet And Sliding Door, And 4 Pc Ensuite Bathroom With Large Window. An Oak Staircase, Programmable Thermostat. Window Seat In Master And Family Rooms. The Property Also Boasts An Interlocked Driveway With Side-By-Side Parking, Exterior Pot Lights, And A Garage Flush With The House (No "Snout" Garage). Sunlight Streams Through The Home All Day, With Morning Sun In The Back And Afternoon Light In The Front. Fantastic Location: Quiet Street Just A Short Walk To Park, This Home Is Within Walking Distance to Ruth Thompson Middle School, McKinnon Elementary School, Stephen Lewis High School, Joan of Arc, And Lullaboo Daycare. Minutes To HWY 403 and 407, Erin Mills Town Centre, And The Churchill Meadows Community Centre And Library. A Beautiful Home In A Wonderful Area Of Mississauga For A Growing Family, Close To All Amenities! A Must-See! (id:41954)
161 Queensdale Avenue
Toronto (Danforth Village-East York), Ontario
Queensdale's Quintessential Family Home.Wonderfully renovated three-bedroom home. A modern aesthetic that will woo you with its calming vibe. In an effort to create a relaxing home to unwind in, the extensive 2021 renovation created an ideal open concept space. The sun-soaked kitchen flows to the outdoors, a great backyard for family and friend get-togethers. Not only is the kitchen right out of a stylish modernity magazine, so tastefully done that the wide plank European white oak flooring will keep a sense of inspiration at every step. The primary bedroom is spacious with an extra-large closet. The recently enclosed porch (23) makes for a perfect boot room for the family, and a storage space away from the elements. It is possible to have everything all at once. This home is an ideal setting to begin the next chapter of life, creating new memories with family and friends. Surrounded by a great stretch of families and a community that gets behind a great kids' block party. Kids of all ages in each direction. Tie up the trail runners or hop on the bike and pop into Taylor Creek's trails - you will fall in love with Toronto's nature. Many are surprised how simple and fun it is to get to the Beaches and Brickworks. The nature access is fantastic - you may forget that you live in Toronto. This Danforth stretch has all that you could ask from Red Rocket Coffee shop, to The Wren, Wood Owl, The Aviator and the ever-tasty Thai kitchen: Sala. Coxwell Station is just a short walk away. Homeowners share the parking space on the mutual drive with lovely neighbours, one month on, one month off - they are flexible and take turns on a daily basis. City of Toronto has street parking available - up to 2 passes available for the property. Offers Anytime! (id:41954)
504 - 77 Harbour Square
Toronto (Waterfront Communities), Ontario
Exceptional opportunity to own a beautifully updated waterfront residence with unobstructed lake views in one of Toronto's most established and sought-after communities.This bright & cozy suite features a practical layout with Bedroom + large storage that can be used as a separate den. Natural light fills the unit. Located just steps from Toronto premier attractions including Toronto Islands, Rogers Centre, Scotiabank Arena, Ripley's Aquarium, and Union Station this building offers unmatched access to both lifestyle and convenience. Walking distance to financial district . Residents enjoy access to an impressive array of amenities: an oversized fitness centre, squash court, indoor pool, rooftop patio with BBQ, in-building restaurant, 24-hour concierge, fast elevators, visitor parking, and a complimentary shuttle service to key downtown destinations. Parking and locker are conveniently located on the same floor. Maintenance fees include heat, hydro, water and cable TV representing incredible value in a prime waterfront location. For those seeking comfort, convenience, and an unbeatable urban lifestyle, this property is not to be missed. (id:41954)
