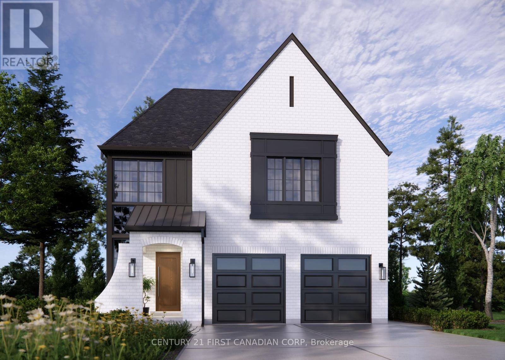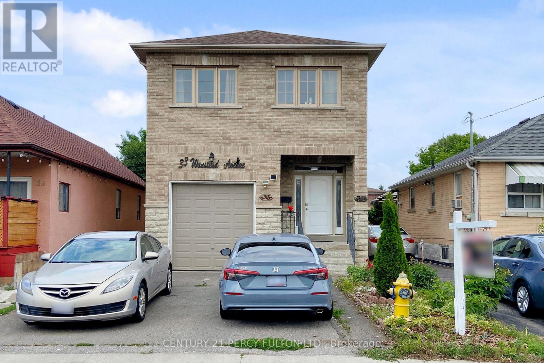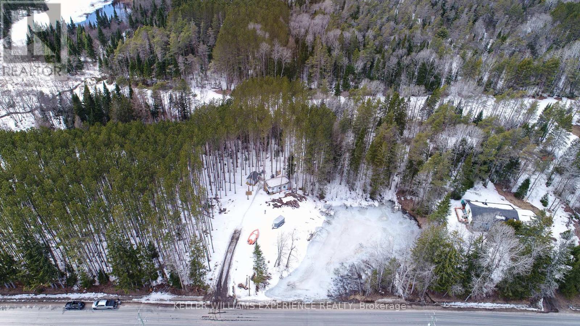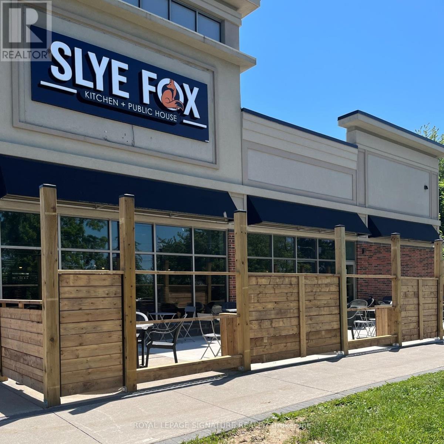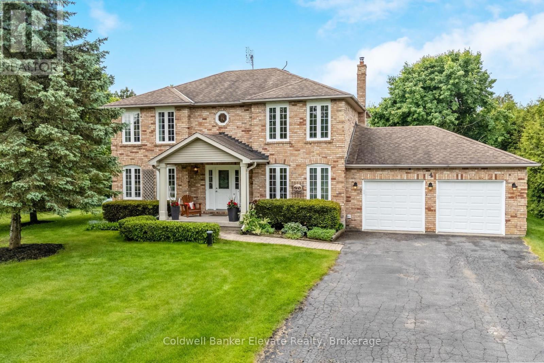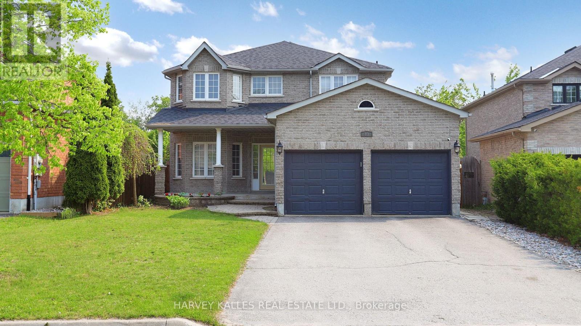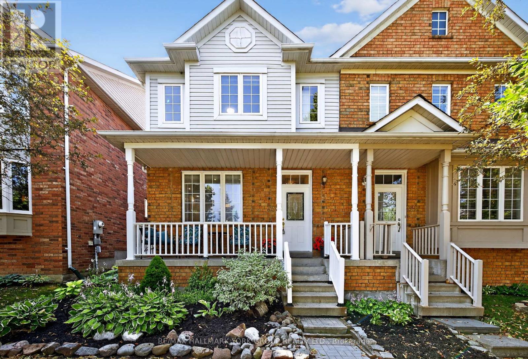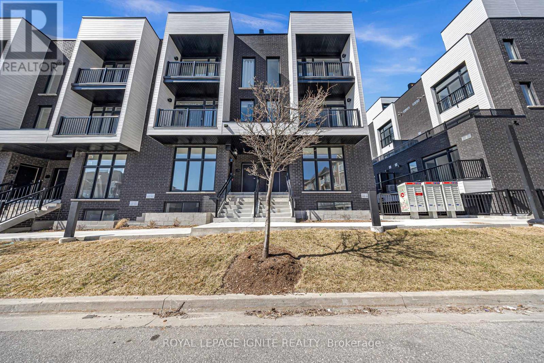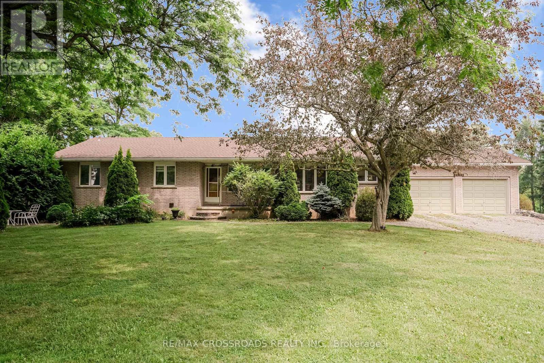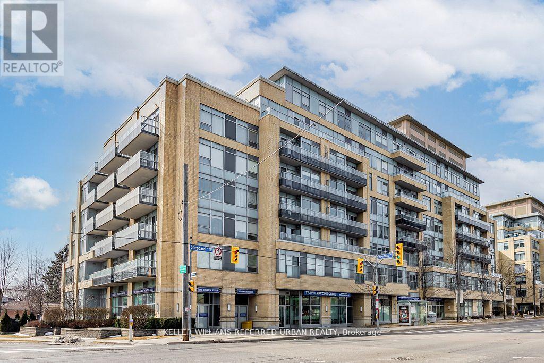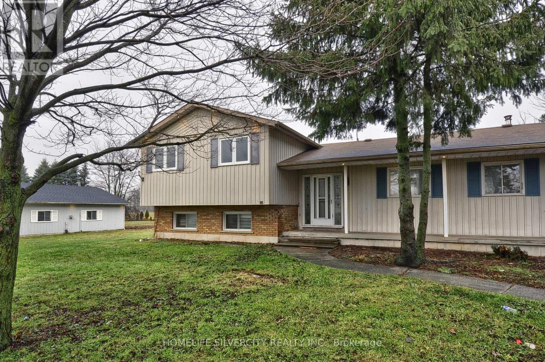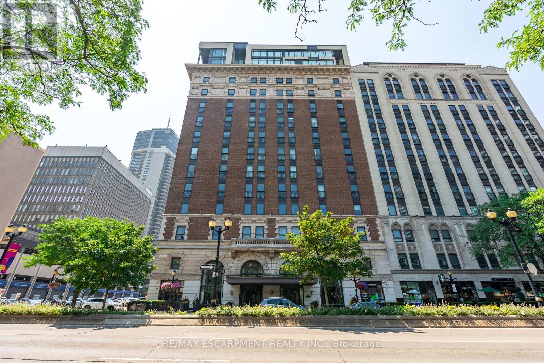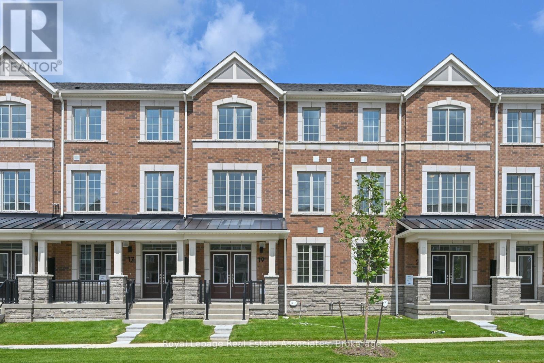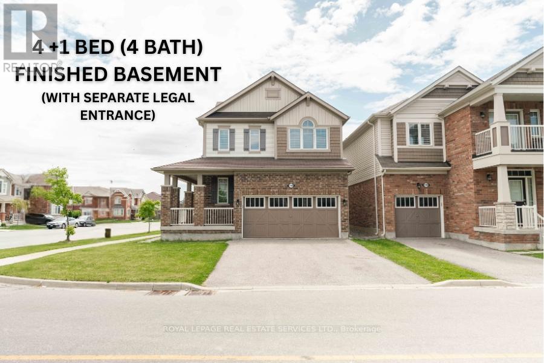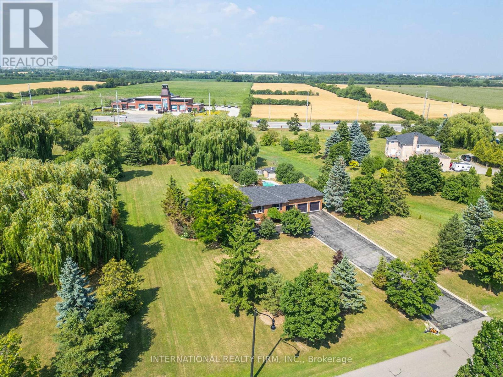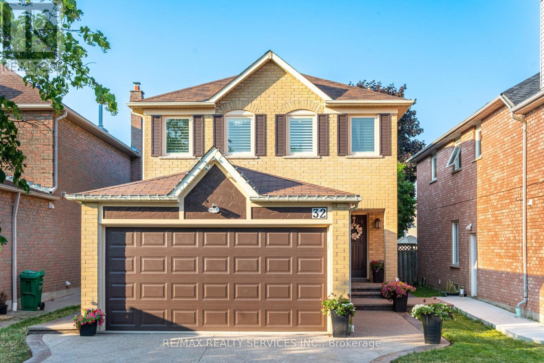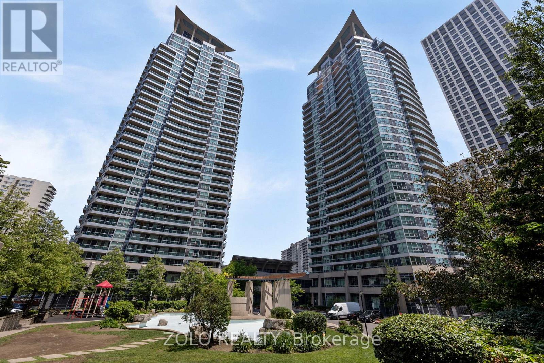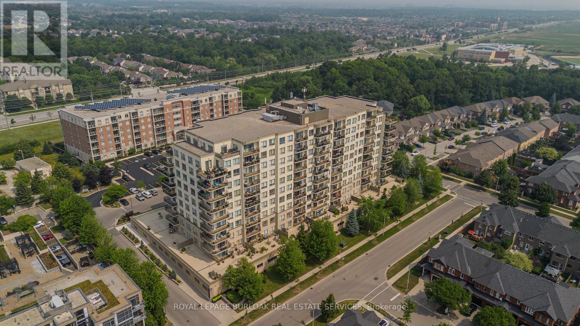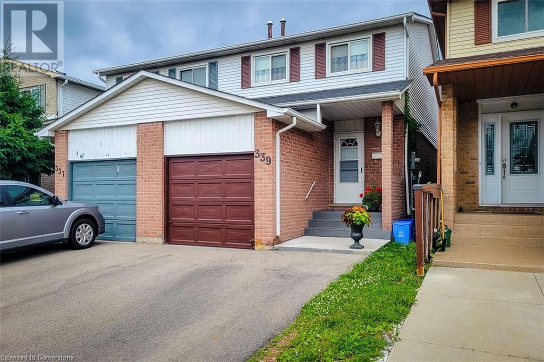1382 Shields Place E
London North (North S), Ontario
Welcome to Aspire, one of Rockmount Homes' latest models! This stunning 4-bedroom, 2,516 sqft home is underway and designed with fantastic finishes inside and out. The modern exterior design blends contemporary with timeless, featuring a striking combination of masonry, board-and-batten, and black-framed windows for unbeatable curb appeal. Nestled on the corner of a quiet cul-de-sac in the middle of a low-density neighbourhood, this home provides the perfect balance of privacy and comfort. Step inside to an expansive open-concept main floor with a chef-inspired kitchen overlooking the living and dining areas. Custom cabinetry, quartz countertops, and a spacious island with a breakfast bar grounds the home with dazzling finishes, while an expansive walk-in pantry offers secondary prep space with quartz countertops and additional cabinetry. Oversized windows and patio doors flood the space with natural light. Upstairs, you'll find four generous bedrooms, including a luxurious principal suite with a walk-in closet and spa-like ensuite featuring double sinks and a glass-enclosed curb-less shower. A second-floor laundry room with a sink adds extra functionality for busy households. Built on an expansive 40' wide by 155' deep lot, the outdoor possibilities are endless. Located in Foxfield North, this home offers easy access to top-rated schools, parks, shopping, restaurants, and all the amenities Hyde Park has to offer. Now is your chance to build your dream home, fully customizable and available for pre-construction pricing! Contact the Listing Agent today for more details. (id:41954)
33 Wanstead Avenue
Toronto (Oakridge), Ontario
Fantastic Location! This Gorgeous Solidly Built 2 Story Classic Custom Home Offers 4 + 3 Bedrooms with 5 Washrooms, Spacious Living with 4 Large Bedrooms on the 2nd Floor, and a Bright, Open-Concept Layout. The Main Floor Features a Stunning Chefs Kitchen with Granite Countertops and Gleaming Tile Floors into a Spacious Living Area with Quality Finishes Perfect for Family Living and Entertaining. The Primary Bedroom Includes an En-Suite Bath and Large Closet. Additional 3 Well-Sized Bedrooms Provide Ample Space for the Whole Family. The Nicely Finished Basement Includes 3 Bedrooms and 2 Washrooms with a Separate Entrance, Ideal for Potential Rental Income to Help Support Your Mortgage. Conveniently Located Very Close to Victoria Park Subway, TTC, Schools, Community Center, Mosque, Shopping Plaza, Doctors Offices, Grocery Stores, Park & More! (id:41954)
1503 - 889 Bay Street
Toronto (Bay Street Corridor), Ontario
Prime Bay St. Location, Opera House On Bay In The Heart Of Downtown Toronto. Functional Layout.Bright & Spacious Unit. Great East View. Walking Distance To Hospitals. Toronto General, Sickkids Hospital, Prince Margert Hospital etc. U Of T, Toronto Metro U, Subway, Financial &Entertainment District. Utilities & Hydro Included. 1 Parking P1-A239 & 1 Locker P1-A2-74Included. (id:41954)
115 Hazel Street
Kawartha Lakes (Verulam), Ontario
Charming Year-Round Cottage with Private Dock Your Affordable Lakeside Getaway! Welcome to this fully winterized, all-season cottage located just steps from the marina. Featuring 3 bedrooms and an open-concept layout, this inviting property offers comfort and convenience in every season. Enjoy stunning west-facing views and breathtaking sunsets from the expansive wrap-around deck. The fully fenced yard provides privacy and space for family and pets, while your own private dock offers direct access to the water for boating and relaxation. Whether you're looking for a peaceful retreat or a recreational escape, this property delivers the perfect balance of charm, location, and affordability. Dont miss your opportunity to own a slice of waterfront paradise! (id:41954)
1318 Old North Road
Huntsville (Chaffey), Ontario
Welcome to your future dream property! This stunning 1.4-acre parcel offers a flat landscape surrounded by mature trees, providing both privacy and natural beauty. Located just 5 minutes from Arrowhead Provincial Park and just north of Huntsville, it is perfectly situated for nature lovers and outdoor enthusiasts. An existing entrance is already in place, and hydro is available on the property, ideal for hooking up a generator or preparing for future development. Whether you are looking for a peaceful weekend retreat or planning to build your dream home, this property is full of potential. Buyer to confirm building possibilities with the local township. Don't miss this opportunity to own a prime piece of land with infrastructure already started in a beautiful, convenient location! (id:41954)
56 - 2537 Regional Road
Hamilton (Binbrook), Ontario
The Slye Fox is a very successful sports bar and licensed restaurant located on the main street in a very popular plaza in Binbrook, Hamilton. High ceilings, tons of light, and a big patio make this a bright and attractive corner unit with tons of signage facing the street. Available as the The Slye Fox or for rebranding into a different concept, cuisine, or franchise. This restaurant has a great floor plan with a large bar, tons of TV's, and a full commercial kitchen complete with a 24-ft hood, 2 walk-ins, and tons of equipment and chattels. Please do not go direct or speak with staff or ownership. (id:41954)
36 Fox Run
Hamilton (Waterdown), Ontario
Your search ends here! Meticulously maintained Freehold Townhouse located in a welcoming family-friendly neighbourhood of Waterdown. This stunning two-storey home features 3 bedrooms and 3 bathrooms, perfect for growing families or downsizing couples. The living space presents a bright and open layout with ample counter space in the kitchen and an inviting living/dining area leading out to a fenced backyard. On the second floor, you'll find the primary bedroom providing a generous space to unwind, equipped with its own 3-piece ensuite and walk-in closet. Two additional spacious bedrooms on the upper floor offer flexibility and privacy for guests, children or even a home office. Finished basement provides extra space to fit your lifestyle needs: recreation space, home gym or home studio, the opportunities are endless! The fenced private yard offers great space for entertaining friends and family or watching your little ones play and grow. Conveniently located just minutes away from schools, parks, trails, shopping, and restaurants, this home offers the perfect blend of urban convenience and suburban charm. (id:41954)
311 - 4005 Kilmer Drive
Burlington (Tansley), Ontario
Stunning 1013 sq ft 2-Bed, 2-Bath Condo with Premium Parking & Spacious Balcony! Welcome to this bright &spacious 2-bedroom, 2-bathroom condo featuring an open-concept layout with elegant hardwood flooring throughout. The modern kitchen boasts stainless steel appliances, a stylish tiled backsplash, & a large breakfast bar perfect for casual dining or entertaining. The principal bedroom offers a private ensuite bathroom for added convenience. Enjoy the outdoors on the expansive south-facing balcony, providing plenty of natural light. This unit includes two prime underground parking spots located close to the elevator & a locker for extra storage. Ideally situated close to transit, QEW & 407, shopping, and top-rated schools. (id:41954)
4 Southwinds Drive
Halton Hills (Rural Halton Hills), Ontario
Welcome to this well-maintained 4-bedroom family home, beautifully set on over an acre of land in the heart of Ballinafad. Tucked just north of Georgetown, in a coveted rural enclave near the scenic trails of Scotsdale Farm and Silvercreek Conservation Area, this property blends refined elegance with the warmth and space of country living. The main floor boasts a formal living room and a beautifully renovated chef's kitchen featuring gleaming granite countertops, top-of-the-line Miele appliances, and an abundance of prep space perfect for hosting family dinners or entertaining on a grand scale. Flow effortlessly into the cozy dining room where a wood-burning fireplace sets the scene for holiday feasts, and through French doors into the all-season sunroom, bathed in light through skylights in the cathedral ceiling. For convenience, the main floor is completed by a laundry room with garage access, a 2-piece powder room, and space for an office. Upstairs, the spacious primary suite is your private haven, complete with a generous walk-in closet and ensuite bath. Three additional bedrooms provide ample space for family, guests, or a home office with room to grow. Outside, the magic continues. Picture summer nights gathered around the fire pit or soaking away your stresses in the hot tub (as is). The lush grounds offer room for play, gardens, or simply soaking in the peace of nature. And with a driveway that easily parks 10 vehicles plus the attached double garage, there's no need to compromise when company calls. Power outage? No problem! The Generac generator will keep you comfortable with the lights on and water running, and the fibre optic internet connection will keep you online! Located in a quiet rural neighbourhood, but only 10 mins to downtown Georgetown or Erin, and 25 mins to the 401. Space, serenity, and sophistication all come together in this move-in-ready gem. Your forever home in the countryside is here - come experience it for yourself. (id:41954)
21a Grafton Avenue
Toronto (Roncesvalles), Ontario
Charmed, updated & ready to impress Roncesvalles! This bright & welcoming character home blends historic charm with the modern updates you need. Offering 3 spacious bedrooms + 2 home offices with approx. 2200 sqft of total living space. Finished basement with front/back entry, kitchenette and stylish 4pc washroom, ideal for tween hangout, with nanny/income suite potential. The heart of this home is a totally bespoke kitchen and dining area, a chef's dream and a welcoming gathering spot for family & friends. This kitchen is both gorgeous and hard working with fabulous light, incredible storage, Dekton counters, Blanco Silgranit sink & premium appliances. Complete with integrated seating at the breakfast bar nook, this is the perfect spot for entertaining, supervising homework & culinary exploration. Incredible main floor office drenched in sunlight boasting a park like, tree top view. The fully fenced backyard offers low-maintenance versatility, with a sunny south exposure, featuring a sociable upper deck space with retractable awning, perfect for lounging or hosting. Ground-level stone patio and garden with gate to lane is great for play, bike storage and easily converts to a parking pad. Back entry provides clever storage solutions inside & out with space for all your gear. Upstairs, bright and generously sized bedrooms provide comfort and flexibility for family & guests. The primary bedroom boasts space for a king size bed, bay window and incredible closet storage. Spacious 4pc bath that is stylish & fresh with.....lots more storage. Home office nook with painted brick, perfect for zoom meetings! Convenient second floor laundry. Out front, a classic covered verandah invites quiet morning coffees or relaxed evening porch hangs. Steps to Roncesvalles, bustling shops & amenities or take a stroll down Queen Street West. Walk to the Lake or bike the Martin Goodman Trail to High Park and beyond. Easy TTC & HWY options for ultimate convenience. Offers Welcome Anytime! (id:41954)
1112 - 2325 Central Park Drive
Oakville (Ro River Oaks), Ontario
*View Video Tour* Discover this immaculate sub-penthouse level 1 bedroom + den condo at the One Oak Park community in Oakville's Uptown Core. Set within a boutique-style 12-storey building surrounded by parkland, yet just steps to every essential amenity, this suite offers the best of both worlds. Its an ideal option for first-time buyers, downsizers, or anyone seeking a more mature, less transient condo experience without feeling like you're in the middle of "condo land." Privacy is no concern here; this suite enjoys a clear, unobstructed view that stretches for miles. Offering a generous 660 sq ft interior - one of the largest 1 + den layouts in the building, this smartly designed floor plan maximizes every inch. The open-concept living and dining area comfortably accommodates full-sized furniture, and the covered balcony provides a relaxing outdoor space to unwind and enjoy the sunset. Love a white kitchen? This one delivers. You'll find ample cabinetry, granite countertops, newly updated stainless steel appliances, and a breakfast bar for casual meals or entertaining. The separate den functions beautifully as a home office or even a second bedroom, offering flexibility to suit your lifestyle. The building itself is beautifully maintained and features an updated lobby with a fireplace and marble-inspired finishes, hotel-style hallways, and thoughtful amenities that elevate daily living. Enjoy the outdoor pool with lounge area, BBQs, a fully equipped fitness studio, sauna, and plenty of visitor parking. Everyday conveniences are just a short stroll away, including multiple grocery stores, big box retailers, Starbucks, and a wide variety of restaurants. Commuters will appreciate easy access to major highways (403, QEW, and 407) and high-capacity transit routes. You're also minutes from the new Oakville Hospital, recreation centres, and more - everything you need is right here in one of Oakville's most connected and amenity-rich neighbourhoods. (id:41954)
26 Ottaway Avenue
Barrie (Wellington), Ontario
Bring the in-laws!! Modern Living Meets Timeless Charm! This beautifully renovated bungalow is the perfect blend of contemporary style and mature neighbourhood character, nestled on a quiet, tree-lined street in sought-after North Barrie. With 5 bedrooms, 2 full kitchens, and a fully finished in-law suite with private entrance and **separate hydro meter**, this home offers incredible versatility for extended family living or rental potential.The main level features 3 spacious bedrooms, a bright open-concept kitchen with quartz countertops and island, easy-care LVT flooring, and a 4-piece semi-ensuite bath. Thoughtful designer touches like a slatted feature wall and a statement front door elevate the modern vibe. The lower level offers 2 more generously sized bedrooms, pot lights throughout, a stylish kitchen with quartz island, and open-concept living space - plus private laundry for both levels. Enjoy outdoor living in the large backyard with a spacious deck and shade trees. A massive driveway (no sidewalk!) provides parking for 6+ cars plus an in-ground sprinkler system to keep the property looking its best. Major updates include: windows, shingles, A/C, and eavestroughs. All this just minutes from shopping, dining, commuter routes, and year-round recreation like skiing, hiking, and biking. (id:41954)
13 Oakside Court
Barrie (Ardagh), Ontario
Step into this spacious and elegantly upgraded home, where comfort meets style. Nestled on a quiet street, this stunning property boasts over $80,000 in upgrades, offering exceptional value and quality. Enjoy year-round privacy with a serene backyard framed by mature tall evergreen treesyour own personal oasis. Inside, you'll find a thoughtfully designed layout featuring 4 large bedrooms and 3 full bathrooms. The main bathroom features a new vanity with quartz counter top and a double sink and the ensuite features a large 5 piece washroom with new vanity quartz counter sink. Ideal for growing families or hosting guests. The main hallway, kitchen, and breakfast area are adorned with sleek porcelain flooring, while the rest of the home features brand-new engineered hardwood floors that add warmth and sophistication throughout. The kitchen shines with all-new quartz countertops, lots of cabinetry for storage along with new pot lights combining beauty and durability for your culinary adventures. A stunning new staircase with custom hand railing creates a seamless and elegant transition between the main floor and upstairs, combining modern craftsmanship with timeless beauty. This architectural feature not only enhances the flow of the home but also serves as a striking centerpiece, connecting both levels with style and sophistication. The new roof (2022) adds peace of mind, completing a long list of recent upgrades that make this home move-in ready. Don't miss your chance to own this immaculate, modern home in a sought-after neighborhood perfect for entertaining or relaxing in style! (id:41954)
173 Hazelglen Drive
Kitchener, Ontario
BRIGHT, OPEN-CONCEPT BACKSPLIT WITH LARGE YARD & ENTERTAINER’S PATIO! Welcome to 173 Hazelglen Drive—a beautifully maintained backsplit offering over 1,570 sq ft of finished living space, nestled on a quiet, tree-lined street in the desirable Victoria Hills neighbourhood. This charming 3-bedroom, 2 full bathroom home is filled with natural light and boasts an open-concept main floor featuring a spacious living and dining area—perfect for gatherings and everyday living. The kitchen offers generous storage and counter space, seamlessly connected to the heart of the home. Step outside to a large, private backyard complete with a concrete patio, gazebo, and two storage sheds—an ideal setting for summer barbecues or relaxing mornings. The fully finished basement provides even more space for a home gym, office, or guest suite. Enjoy parking for 3 vehicles including a single-car garage. Conveniently located near schools, parks, public transit, shopping, and just minutes from Westmount Golf & Country Club, Victoria Park, Monarch Woods, and the vibrant energy of Downtown Kitchener—this home offers the perfect place to plant roots, unwind, and enjoy everything this vibrant community has to offer. (id:41954)
393 Hollandview Trail
Aurora (Bayview Wellington), Ontario
Welcome to 393 Hollandview Trail A Perfect family Home or Investment Opportunity! Nestled in the heart of Aurora, this charming home is ideally located across from a variety of plazas, medical offices, grocery stores, and endless dining options making everyday convenience a breeze. Families will love the proximity to top-rated schools and lush parks. Inside, the layout offers both comfort and flexibility with great flow throughout the main living spaces. Upstairs, you'll find three generously sized bedrooms, including a versatile middle bedroom with a built-in Murphy bed, perfect for guests, a home office, or added space. The finished basement adds even more functional living area, ideal for a rec room, gym, or extra storage. Recent updates include a new quartz counter, pot lights throughout the main floor, and freshly painted! The home is also carpet free with hardwood throughout. Outside you'll find a beautifully landscaped garden where you can unwind on the lovely front porch, an ideal spot to enjoy your morning coffee or watch the world go by. Whether you're looking to enter the market or invest in a fantastic location, this home is not to be missed! (id:41954)
207 - 25 Baker Hill Boulevard
Whitchurch-Stouffville (Stouffville), Ontario
Welcome to Hampton Place, where luxury meets lifestyle in the heart of Stouffville. This beautifully upgraded 2+1 bedroom, 2 bathroom suite offers over 1200 sq ft of thoughtfully designed living space with an open layout ideal for entertaining. The kitchen is tastefully upgraded with quartz countertops, kitchen island seating, elegant cabinetry, stainless steel appliances and a stylish backsplash. The expansive primary bedroom overlooks manicured gardens and features a walk-in closet with built-in organizers, additional double closet and a spacious ensuite complete with double vanity and seamless glass shower. The second spacious bedroom also offers view of the gardens and has a double closet with ample storage space. The large private enclosed den with a custom door easily functions as a third bedroom or home office. Step outside to your private terrace with serene views of mature trees. This suite also includes two side-by-side parking spots and a locker conveniently located on the same floor. The building offers thoughtful amenities including a dog wash station, EV charging stations, a community BBQ patio, and a full calendar of resident events and social activities. All of this, just minutes to walking trails, parks, highways and so much more. Move-in ready and loaded with upgrades, unit 207 is more than just a condo it's a lifestyle, one with luxury perks! (id:41954)
4 - 184 Angus Drive
Ajax (Central), Ontario
Brand new, bright and spacious townhome built by Golden Falcon Home in an unbeatable location. This 2-bedroom, 2-bath townhome features a functional layout with luxury finishes throughout, including engineered hardwood floors, stainless steel appliances, an open concept kitchen, oak staircase, and smooth ceilings. Located just steps from supermarkets, Costco, shopping centres, fitness amenities, library, and hospital. Minutes to GO Train, public transit, and Highway 401. Low maintenance fees cover waste removal, snow clearing, road maintenance, grass cutting, and landscaping of common areas. Don't miss this exceptional opportunity to own a modern townhome in a highly sought-after neighborhood! (id:41954)
2292 Baseline Road W
Clarington, Ontario
Beautiful Brick Bungalow on 1.5 Acres ! Don't miss this rare opportunity to own a fully renovated (2022) brick bungalow nestled on a stunning 1.5-acre lot, complete with mature apple and pear trees, a fenced garden area, and plenty of backyard space to enjoy with family and friends.This charming home features a spacious 2-car attached garage and a bright, modern interior family-sized kitchen renovated in 2023 and includes brand-new cabinets, a massive quartz center island with added storage, and high-end stainless steel appliances , gas stove, built-in oven, 4-door fridge, built-in dishwasher all overlooking the open-concept dining and living areas. A large picture window in the living room offers stunning views of the front yard.Enjoy hardwood flooring throughout (2022), pot lights in the kitchen, living, and family rooms, and a cozy family room with a wood-burning fireplace, custom built-in showcase and a walk-out to the deck and backyard. 200 Amps upgraded electrical panel (2023).The front yard mature trees provide shade all summer long, creating a peaceful, private setting.This home offers both comfort and elegance ideal for those seeking space, nature, and modern upgrades in one perfect package. (id:41954)
419 Yonge Street
Toronto (Church-Yonge Corridor), Ontario
Turnkey Bar Burrito Franchise for Sale Prime Downtown Toronto Location. An exceptional opportunity to acquire a profitable, well-established Bar Burrito franchise in the heart of downtown Toronto. Ideally situated at the high-traffic intersection of Yonge St and Gerrard St W, this location offers unmatched exposure and a steady stream of both local and tourist foot traffic.**Unbeatable Location**Steps from iconic attractions including the Art Gallery Of Ontario, Garden District, CF Toronto Eaton Centre, University of Toronto and more. Positioned in a vibrant, high-density area with strong daytime and evening customer flow. Key Highlights : Prime Location :A popular spot for Mexican cuisine. Strong Financial Performance: Weekly Sales: Approx. $14,000-$15,000 (and growing)Rent: Approx. $6,062/month inc. TMILease: Aug 2026 + 5 yearsRoyalty Fee: 6%Advertising Fee: 1.25%Store Area: Approx 1223 Sq feet. Don't Miss This Opportunity! (id:41954)
4804 - 15 Grenville Street
Toronto (Bay Street Corridor), Ontario
Breathtaking 2 Bdrm + Den Corner Unit w/Owned Parking ** Unobstructed Panoramic City & Lake Views ** 9ft Smooth Ceilings Throughout ** Modern Kitchen B/I Appliances ** 2 Full Baths, Practical Layout, No Space Wasted, Split Bedrooms For Privacy ** All Rooms Floor-To-Ceiling Windows ** Large Open Balcony ** Super Convenient Location In The Heart Of Downtown Toronto! Steps To TTC, Subway, Universities, All Major Hospitals, Restaurants, Eaton Centre, 24Hr Supermarkets. Great Amenities, Rooftop Terrace With Lounge, Fitness Room, Theater, Steam Room. Well Managed And Maintained Building. 24/7 Concierge. (id:41954)
410 - 1131 Steeles Avenue W
Toronto (Westminster-Branson), Ontario
Located in the Very Prestigious Gated Community "The Primrose", near Bathurst and Steeles. Spacious semi-corner unit with lots of natural light, Approximately 1250 sqft. Offered at less than $680 Per Square Foot, Comes With 2 bedrooms and 2 Full Washrooms. Designer Decor and Fully Renovated Top to Bottom New Kitchen, Updated Washrooms, New Floors, New Crystal Chandeliers and Pot Lights, New Waterproof Vinyl Flooring, Accent Wall in Dining and Accent Stone wall w/Electric Fireplace and TV Ready Unit. Primary Bedroom has his/her walk-through closet, balcony from both bedrooms, and Open Concept Living Room/Dining Room extends to the Sun Room with a lovely South West View. huge grounds are beautifully landscaped and meticulously maintained with tons of mature trees. Enjoy peaceful walks within the gated condo complex, very safe, walking distance to all amenities including public transportation, grocery stores, great restaurants and shops. Maintenance fee covers everything including Rogers ca (id:41954)
116 - 701 Sheppard Avenue W
Toronto (Clanton Park), Ontario
This beautifully designed 1,570 sq. ft. residence offers a rare combination of space, comfort, and style. Meticulously maintained, this unit is perfect for those seeking a modern and functional home. Inside, the open-concept living and dining areas provide plenty of room to enjoy. High 9-ft ceilings and floor-to-ceiling windows fill the space with natural light, creating a bright and welcoming atmosphere. With 2 bedrooms and 2 full bathrooms, this home offers both comfort and practicality. Rough in for Powder Room. Step outside to your private 330 sq. ft. terrace, which overlooks a peaceful garden courtyard. Equipped with a gas line for a BBQ, its an ideal space to relax or entertain guests. The building offers upscale amenities, including a private entrance, 24-hour concierge, fitness center, and a yoga studio, making daily living more convenient. This is a fantastic opportunity to own a thoughtfully designed home in a great community. Don't miss out! **EXTRAS** Steps to Shopping Plaza, Subways, Highways, Schools, Place Of Worship, Earl Bales Park W/ Splash Pad, Dog Park, Ski Hills & Greenbelt Trail++ (id:41954)
10 Griffin Drive
Kawartha Lakes (Somerville), Ontario
Welcome to 10 Griffin Drive, a fantastic retreat on prestigious Four Mile Lake. Enjoy outstanding big lake views and sunrise exposure from your very own boathouse with topside deck with 90 ft. of clean, clear waterfront with wade-in shoreline and deep water off the dock. This well maintained three season cottage offers 3 bedrooms plus sleeping loft, full bath, open concept kitchen, living room with cozy woodstove, dining room with walk-out and separate laundry area. For your overflow guests, enjoy a 2 bedroom bunkie with kitchen/ living area and 2 pce. bathroom. 10' x 10' storage shed. Awesome kid's tree house and swing. Insulated walls & ceiling, easy year-round upgrade potential. Many improvements have been done to this property in recent years. Whether you are relaxing on the dock, entertaining guests, or exploring miles of boating on this beautiful spring fed lake, this property delivers comfort, privacy, and a truly special lakeside lifestyle, all conveniently located just minutes to amenities, restaurants, LCBO and located on a year-round Municipal Road. Come see what makes this property so unique! (Purchase of extra privacy buffer from unopened road allowance has been started with the Municipality and can be completed by the new owner). (id:41954)
19 Colin Avenue
Tillsonburg, Ontario
Welcome to 19 Colin Avenue, a Stunning, Move-In Ready Bungalow This beautifully maintained home offers timeless curb appeal with an oversized front porch that invites you in. Inside, you're greeted by a wide, welcoming foyer and a spacious open-concept layout, perfect for both everyday living and entertaining. Rich hardwood flooring flows through the main level, anchored by a custom kitchen with stainless steel appliances, a large island, and elegant cabinetry. The vaulted ceiling in the living room enhances the space, complemented by a cozy gas fireplace and an open area ideal for hosting family gatherings. The main floor also features a generous primary suite with a walk-in closet and a 3-piece ensuite, plus a convenient laundry/mudroom with direct access to the oversized double garage and there are California Shutters throughout. Downstairs, the professionally finished basement offers excellent additional living space with a large family room, one guest bedrooms, and a stylish 2-piece bathroom. The expansive utility room provides ample storage or workshop potential. Out back, a private covered porch offers the perfect place to relax, whether you're enjoying a barbecue, reading in the shade, or watching a summer rain. There is an in ground irrigation system included. This home offers a refined and low-maintenance lifestyle an ideal option for those looking to simplify without compromising on quality. (id:41954)
9 - 39 King George Road
Brantford, Ontario
An incredible opportunity to own a fully equipped restaurant located on a high-traffic mainroad in the heart of Brantford! This well-established business comes packed with tons of commercial-grade kitchen equipment and furnishings, ready for you to walk in and start operations immediately. Surrounded by residential neighborhoods, retail stores, schools, andoffices, this location offers maximum exposure and foot traffic. Whether you're an aspiring entrepreneur or seasoned in the industry, the possibilities here are endless. Continue under the current successful franchise model or bring your own unique vision to life and rebrand it as your very own restaurant concept. This space offers the flexibility to make your dream of owning a restaurant into a reality! Don't miss your chance to own a thriving restaurant in one of Brantford's busiest corridors. Whether you're looking to join a trusted franchise or launch your own brand, this is the perfect starting point. Act fast, motivated sellers and priced to sell! (id:41954)
105 Marina Village Drive
Georgian Bay (Baxter), Ontario
Live the Waterfront Dream. Fully Furnished & Move-In Ready - Welcome to 105 Marina Village Drive, where Georgian Bay living meets total convenience. This 4-bedroom, 2.5-bath freehold townhouse is completely turnkey, just bring your clothes and toothbrush. Enjoy sun-filled, open-concept living spaces that flow seamlessly to a huge private rooftop terrace, complete with a propane BBQ hook-up, perfect for summer nights under the stars. Your home is surrounded by mature trees, offering privacy and a true cottage feel, yet you're just minutes from Hwy 400 for easy year-round commuting. This barely lived-in home (under 6 months of use) comes with: Fully Furnished Interior: beautiful furniture, decor, cookware, small appliances, everything is included. Upgraded Finishes: Hardwood flooring, custom stair railings, premium lighting, and a spa-like master ensuite. All-Season Comfort: Fully winterized and serviced for year-round use or weekend escapes. Resort-Style Amenities: Access to the outdoor pool, indoor sauna, Oak Bay Golf Course, marina shoreline, and scenic nature trails. The community offers full municipal services, high-speed internet, and a perfect balance of tranquility and connectivity, whether you're boating, hiking, golfing, or simply relaxing. Why wait for furniture deliveries and renovations? Everything is set up and waiting for you. Unpack and start living the Georgian Bay lifestyle today. (id:41954)
24 Sour Springs Road
Brantford, Ontario
Welcome to 24 Sour Springs Rd, Brantford, a rare 11-acre property that offers the perfect combination of space, comfort, and tranquility. This fully renovated 3-bedroom, 2-bathroom home features a spacious layout with an eat-in kitchen and a formal dining room. The property boasts three entrances from the front and side, along with an additional rear entrance from Greenfield Rd. The farm portion of the land is currently leased, adding to the appeal of this expansive property. Outside, enjoy ample parking with a detached garage featuring 6 spaces and a large driveway that can accommodate up to 10 vehicles-ideal for families, business owners, or those with large vehicles. Located near commercial buildings, a truck shop, and Cow Dairy, this property offers convenience without sacrificing the peacefulness of the countryside. Enjoy open green space and scenic farmland views, providing privacy and a connection to nature, all while being close to local amenities. Whether you're looking for a spacious home, a business opportunity, or a quiet retreat, 24 Sour Springs Rd is a rare find!Propane Cylinder are rental. (id:41954)
921 - 118 King Street E
Hamilton (Beasley), Ontario
Nestled in the heart of downtown Hamilton, the Residences of the Royal Connaught deliver the perfect mix of historic charm and modern luxury in one of the citys most iconic landmark buildings. This charming one-bedroom suite features beautiful finishes and eastern exposure to soak in the morning sun. Step into this thoughtfully designed unit, where a sleek contemporary kitchen, elegant granite countertops and premium stainless steel appliances combine style and functionality for modern living. Youll also enjoy in-suite laundry and a spacious closet offering everyday convenience and ample storage. While living in this magnificent building youll have access to the fitness room, theatre room, a well-appointed party room and one of the best rooftop patios with seating for all your friends, gas fireplace and two BBQs for entertaining. Just steps from Gore Park, Starbucks, the GO Station and a vibrant mix of shops and restaurants, this home places you right in the heart of it all with low condo fees as an added bonus! RSA. (id:41954)
411 - 652 Princess Street
Kingston (Central City East), Ontario
Welcome to Unit 411 at 652 Princess St, a modern 1-bedroom condo perfectly situated just minutes from Queens University, St. Lawrence College, and Lake Ontario. This move-in-ready unit features a sleek kitchen with stainless steel appliances, a spacious open-concept living area with large windows that open to a private balcony offering unobstructed treetop views ideal for relaxing or studying. The cozy bedroom includes a generous closet and a drawer for additional storage, while in-suite laundry adds everyday convenience. The building offers a range of exceptional amenities, including a rooftop patio, a well-equipped fitness centre, an indoor atrium, a lounge for socializing or work, and secured bike storage. Whether you're seeking a convenient home or a prime investment opportunity, this condo is ideally located near cafes, restaurants, public transit, and all the excitement downtown Kingston has to offer. Flexible closing available schedule your viewing today! Maintenance fee includes: Heating/Air Conditioning, Water, Internet, Upkeep of Common Areas, Building Insurance, Reserve Fund Contributions. (id:41954)
1158 Weller Street
Peterborough West (North), Ontario
Discover this exquisite gem, nestled in a highly coveted west end neighbourhood. This stunning home boasts a thoughtfully designed, spacious layout that seamlessly blends modern elegance with timeless charm. Step inside to a grand foyer on the main floor, where an open-concept kitchen and dining area flow effortlessly. The bright, inviting front living room bathes the space in natural light, creating a warm and welcoming ambiance. The walkout rear deck is perfect for entertaining or quiet relaxation. Ascend to the upper level, where three generously sized bedrooms await, accompanied by a luxurious five-piece bathroom. The lower level offers even more living space, featuring additional bedrooms, a convenient basement kitchen, and a sprawling living area. A separate lower entrance to the private rear yard presents exciting potential for independent access or multi-generational living. No detail has been overlooked, and there are a host of updates and upgrades throughout. The secluded rear yard is a tranquil retreat, complete with a patio, deck, and mature trees providing shade and serenity. A double-car garage offers ample storage and parking, adding to the homes practicality and appeal. This residence is just minutes from the hospital and an array of local amenities. It blends convenience with the charm of a well-established community. This home provides an excellent opportunity for extended families or investors. (id:41954)
19 Cullingtree Place
Caledon, Ontario
Welcome To 19 Cullingtree Place, A Stunning Never-Lived-In 3-Storey Townhome Nestled In The HighlySought-After Ellis Lane Community Of Caledon. The Spacious Northampton ModelOffers 2,003 Sq. Ft. Of Thoughtfully Designed Living Space. The Main Level Features A Private BedroomWith A 4-Piece Ensuite Ideal For In-Laws Or Overnight Guests Along With Direct Access To The Double CarGarage. The Second Level Showcases A Combined Living And Dining Area, An Open-Concept Kitchen WithPeninsula And Breakfast Area, A Separate Family Room With Walkout To Balcony, And A Convenient 2-PieceBath. The Third Level Features A Generous Primary Suite With Walk-In Closet, 4-Piece Ensuite, And JulietBalcony, Alongside Two Additional Well-Appointed Bedrooms, A Main 4-Piece Bathroom, And A ConvenientLaundry Closet. Ideally Situated Near Schools, Parks, Dining, Shopping, And All The Best Amenities Of Caledon And Brampton, This Home Also Offers Quick Access To Major Highways, Making Commuting ToDowntown Toronto Or Pearson Airport A Breeze. Backing Onto Nature And Set In One Of Caledon's Most Desirable New Neighbourhoods, This Is A Rare Opportunity To Own A Stylish, Spacious, And Move-In Ready Townhome. (id:41954)
48 Dehaviland Crescent
Brampton (Credit Valley), Ontario
Step into this charming Mattamy-built 3+1 bedroom detached home located in the desirable Credit Valley area. The open concept main floor is bright, airy, and perfect for entertaining or relaxing with family. Home has new laminate flooring. Upstairs, a handy second-level laundry room makes chores easier. Oak staircase leads to convenient computer nook for work or study. Then to a spacious primary bedroom eaturing a walk-in closet and a 4-piece ensuite with corner tub. The two other bedrooms are sized generously and with windows offering plenty of natural light. The professionally finished basement is open concept, comes with another room, and has a rough-in 3-piece bathroom. Extra feature, no sidewalk. You'll love its convenient location to parks, school, plazas, and transit. (id:41954)
1219 - 551 The West Mall
Toronto (Etobicoke West Mall), Ontario
Stylish And Spacious, This Fully Renovated 3-Bed, 2-Bath Condo In Central Etobicoke Offers Comfort, Convenience, And Great Value. Featuring A Bright Open-Concept Layout With Laminate Floors, A Sleek Eat-In Kitchen With Quartz Countertops, Stainless Steel Appliances, Polished Tile Floors, And Brass Gold Hardware Throughout. The Large Primary Bedroom Includes A Private 2-Piece Ensuite. Freshly Painted And Filled With Natural Light, Plus A Generous Northeast-Facing Balcony To Enjoy The Views. Located In A Well-Managed Building With Fantastic Amenities: Outdoor Pool, Gym, Sauna, Party Room, Tennis Court, Visitor Parking & More. Conveniently Close To Highways 427, 401 & The QEW, Public Transit, Schools, Centennial Park, Shopping, And The Airport. Ideal For Families Or First-Time Buyers Just Move In And Enjoy! (id:41954)
605 - 15 Lynch Street
Brampton (Queen Street Corridor), Ontario
Stunning 2 bedroom 2 full bathroom condo apartment in heart of Brampton. Modern finishes with Open concept with South exposure bring tons of natural light together with floor to ceiling windows it feels specious and airy. Living room with floor to ceiling sliding door overlooking private balcony and forest with Toronto skyline. Natural palette and Laminate floor throughout the unit. Kitchen with central island, quartz counter and undermount sink together with S/S appliances. Great layout with split bedrooms on each side with full bathroom. Master bedroom with double closer and 3pc En-suite with oversized glass shower. Second bedroom with south exposure, mirrored closet and 4pc bathroom. One parking and one locker included. Steps to shopping, attraction and transit at the doorstep, 410 hwy just 3 min away. Convenient location!!!!! (id:41954)
61 Agava Street
Brampton (Northwest Brampton), Ontario
Every Thing Done - Newly Renovated Move In Ready Beautiful 3-Bedroom Freehold Townhouse in Desirable Northwest Brampton (Creditview & Mayfield Area)Welcome to this beautifully maintained freehold townhouse featuring an open-concept floor plan with numerous upgrades. Highlights include a solid oak staircase, gas fireplace, stainless steel appliances, granite countertops, modern backsplash, and fresh paint (2023). The extended kitchen cabinetry, 9-foot smooth ceilings, and hardwood flooring throughout add to the homes elegance and functionality.Upstairs offers three generously sized bedrooms, a versatile office loft, and a convenient second-floor laundry room. Basement is Completed in 2024 With Large living Area and Huge 4 Piece Washroom - Located just minutes from Mount Pleasant GO Station, community centres, schools, shopping plazas, major highways. (id:41954)
974 Penson Crescent
Milton (Co Coates), Ontario
Welcome to 974 Penson Crescent, nestled on a corner lot, a beautifully maintained 4-bedroom 4 Washrooms with LEGAL ONE BEDROOM Finished basement apartment detached home tucked away on a quiet, family-friendly crescent in one of Miltons most desirable communities. This turn key property offers not only modern living for your family but also a fantastic opportunity for potential income with its fully legal basement apartment featuring a private entrance.The main and upper levels showcase a bright, open-concept layout with hardwood flooring, a contemporary kitchen with quartz countertops and stainless steel appliances, and a spacious living and dining area perfect for hosting. Upstairs, you'll find four well-appointed bedrooms including a large primary suite with a 4-piece ensuite and walk-in closet. Laundry is conveniently located on the second floor for added ease. The legal basement apartment includes a separate entrance, full kitchen, a comfortable bedroom, modern bathroom, and its own laundry creating a completely independent living space. Whether you're looking to accommodate extended family or generate rental income, this setup delivers flexibility and value. One driveway parking spot and a separate mailbox are also dedicated to the basement unit. Additional features include a gas fireplace, a fully fenced backyard for outdoor enjoyment, an attached garage, and parking for multiple vehicles. Ideally located near schools, parks, shopping, transit, and major highways, this home is ideal for families, investors, or anyone looking to offset mortgage costs. Dont miss this incredible opportunity to live comfortably while building equity through rental income. Book your private showing today! (id:41954)
3 Grafton Crescent
Brampton (Toronto Gore Rural Estate), Ontario
Nestled on over 2 acres of a pristine tree lined desirable lot, enjoy quiet estate-style living with all the amenities of the city just minutes away. The options are endless with this bungalow featuring 4000+ sqft of living space! Move in right away, or dive into your dream renovation as this lot offers countless development opportunities. Walk inside this 3 bedroom, 4 bath centre-hall home with a 3 car garage, and enjoy so many covetable features including the abundance of natural light, spiral oak staircase, cedar sauna, basement rec and theatre room with built-in bar, and convenient main floor walkout leading you to a large outdoor deck. Stepping outside brings you to an oasis perfect for entertaining boasting mature trees, well manicured grass, an in-ground pool, hot tub and oversized North-facing deck. To be sold as is, where is. (id:41954)
3856 Brinwood Gate
Mississauga (Churchill Meadows), Ontario
Immaculate, Renovated and ready to move in! This approx. 3000 sqft. home is located in the heart of Churchill Meadows and features a spacious layout. The main floor consists of a living/dining room and private den. A large family room and chef's kitchen with center island. Perfectly designed for modern living and great for entertaining guests. The second floor features 4 large bedrooms and a second floor laundry room. The huge primary bedroom features a sitting area, walk-in closet and 4-pc en-suite bathroom. The basement is finished with a large rec room with wet bar, bedroom and 3-pc bathroom. Not an inch of space is wasted in this great layout. Outside, the lot is features a beautifully landscaped yard with a spacious patio, perfect for entertaining or relaxing. Close to schools, transit, shopping, highways and Credit Valley Hospital. (id:41954)
32 Niles Court
Brampton (Westgate), Ontario
!!Wow Absolute Show Stopper !! Stunning 3 Bedroom Detached All Brick Home. This Beautiful Home Offers East/West Exposure With Lots Of Natural Light. Located On A Quiet Court, Child Safe Street, With No Through Traffic. Superb Open Concept Layout, With An Eat In Kitchen Over Looking The Large Family Room And The Backyard. Massive Master Bedroom With A Full 4PcEnsuite. Generous Size Rooms, The Basement Give Room For Improvement And Allows You To Create Your Own Space. Enjoy The Tranquility On The Deck In The Fully Private Yard. Double Car Garage. No Sidewalk, Surrounded By Schools And Parks. Walk To Trinity Square Mall, And Public Transit. Minutes To The Hwy410, !!! Don't Miss This Opportunity!!! Too Much To Offer. !!Better Book Your Showing Today!! (id:41954)
38 Lawren Harris Crescent
Caledon (Bolton West), Ontario
Welcome to 38 Lawren Harris Cres., Greenpark Built, 3 bedroom 3 washroom Semi Detached home, Hardwood floors throughout. Hardwood Stairs, Spacious Primary Bedroom with 5 Pc Ensuite and Walkin closet. Kitchen with Stainless steel appliances. A finished basement with Rec room and wet bar for a family time or a party. Rear Yard finished with patio stones, above ground pool and BBQ, perfect for outdoor entertaining. Extended driveway for parking two vehicles plus one in the garage. Shingle replaced in 2020, AC in 2021. (id:41954)
309 - 2800 Skymark Avenue
Mississauga (Airport Corporate), Ontario
Seize this rare opportunity to own a premium commercial unit in the Airport Corporate Centre. Strategically located at 2800 Skymark Ave, this unit offers seamless connectivity with Highways 401, 427, and 409, plus direct access to the Skymark Hub for MiWay, TTC, and GO Transit, ideal for businesses needing convenience and accessibility. Designed for versatility, this M1-zoned space accommodates a range of industrial and commercial uses. The unit features modern glass-enclosed offices, a spacious boardroom, ample parking, and elevator access, catering to growing enterprises or established firms. On-site amenities include dining options, a CIBC branch, and a convenience store, ensuring daily needs are met without leaving the premises. The area is surrounded by financial institutions, restaurants, and retail shops, enhancing employee and client convenience. With secure access, excellent visibility, and proximity to Mississauga's and Toronto's key business districts, this property is an asset with strong long-term potential. A turnkey space in a prime location, perfect for investors or business owners looking to secure a strategic foothold. Don't miss this opportunity! (id:41954)
402 - 200 Burnhamthorpe Road E
Mississauga (Mississauga Valleys), Ontario
This renovated turn - key move in ready suite is located in a quiet mid-rise building called Compass Creek, an absolute gem that must be seen. Situated on a gorgeous ravine property and a majestic forested backyard with walking trails and creek, yet is mere minutes to the vibrant Square One-City Centre neighbourhood and quick access to Hwy 403 and the new LRT! Meticulously cared for, well laid out 701 square feet offers a separate living area, family sitting room and eat in kitchen! Brand new premium vinyl plank flooring, white kitchen with quartz countertops, stainless appliances, a separate den with french door making for an ideal work from home space or utilize as a second bedroom. Renovated 4 piece bath with oversized shower with tempered glass door. You'll also admire the newly refurbished hallways with fresh new carpet, wallpaper, light fixtures. Also recently upgraded is the large outdoor saltwater pool overlooking the forest, a resort-style backyard that is hard to beat! A building that also offers a comfortable community feeling, plus great value with all in maintenance fees (heat, hydro, water!) making this a wise choice for the discerning buyer! (id:41954)
130 Meadowlark Drive
Brampton (Fletcher's Creek South), Ontario
Steal Deal! Steal Deal ! For First Time Home Buyer/Investors !This Beautiful all brick Detached Home Comes with 3+2 Bedrooms and 4 washrooms on a Premium Ravine lot. Tastefully Renovated , No Carpet in the House .Separate Living and Family Room . Two bedrooms finished Basement with Separate Entrance. 6 Car Parking. 2 Kitchens, W/counter tops Backsplash with separate breakfast area. Master Bedroom W/His & Her Mirror Closets. Close to School, Park, public amenities and all Family needs. Just few steps to Bus Stop, Plaza, Schools, Parks ,all major highways and you name anything. Great court Location. On the Border of Mississauga/Brampton. (id:41954)
2818 Folkway Drive
Mississauga (Erin Mills), Ontario
Location! Location! Location! Overflowing with character & charm, this spacious 3+2 Bedroom5-Level Backsplit w/ over 2400 sq ft finished living space & exudes a Muskoka feel by fronting& backing to both the mature forests of McCauley Green & Pheasant Run, respectively. Welcome to your private resort-like backyard oasis w/ a 20'x34' ingrnd salt water pool & cozy private sun-filled deck w/ luxurious long-life Ipe Wood deck boards & gas BBQ hookup. Inviting main flr open concept Kitchn/Dining/Living Rm, w/ H-wood, Pot Lights & Lrg Picture Windows over looking forests, is ideal for hosting gatherings of family & friends. Kitchen boasts 6'x 5' ctr island w/ breakfast bar, granite counters, beverage fridge, tons of storage, S/S appliances & ElectricWall Fireplace. Main Floor features direct garage access and Laundry/Mud Room with outside access. Primary bedroom retreat overlooks backyard/forest/pool offers 2 walk-in closets and a4-piece ensuite bath. Curl up in the cozy ground level Family Room featuring a Gas F-place w/realistic open Log Set design w/ Double French Door W-out to Backyard/Deck/Pool. Convenient Ground Floor 3rd bedroom w/ adjacent 3 Piece Bath can accommodate both Family & Guests w/minimal stairs. Finished Lower Level offers a Rec Room, Addl Bedrms, Office & tons of Flex Space/Storage. Bright partially finished 437 Sq Ft Basement (5th Lev) is a blank slate for creating add'l Living Space/Bedrms/2nd Kitchen/Gym/Office/Studio, whatever your needs. No carpets, smooth ceilings & pot lights thru-out. Never tire of exploring nature just steps away on kms of Erin Mills walk/biking trails bordering Sawmill Crk & Pheasant Run Park (w/ SplashPad, B-ball Crt, Walking/Running Track & more). Quick Access to Hwy 403/407, Winston Churchill Transitway Stn/Carpool (Mi-Way/GO Bus) & abundance of Restaurants & Shopping options, Credit Valley Hospital & Lifetime Fitness Gym. Roof '25, Furnace/AC'20See attached List of Upgrades.Dont miss this gem surrounded by forest! (id:41954)
611 - 1 Elm Drive W
Mississauga (City Centre), Ontario
Location! Location! Luxury Condo 2 +1 Bedrooms, 2 Baths, Corner Suite. Freshly Painted, New Carpet, Hardwood Floors, Kitchen With Granite Counter Tops, Breakfast Area And Living Room Walkout To Balcony, Brand New Appliances, Brand New Range Hood, Stove And Fridge under Extended Warranty, Spacious Master Bedroom with 4 Pc En-Suite Bathroom. Bathrooms Have Granite Counter Tops. Close To 403, QEW, Go Station, Public Transportation, Future LRT Steps Away, Square One Mall Shopping Centre. Amenities: Indoor Pool, Jacuzzi, Sauna, Gym, table tennis room, foosball room, private dining room, Party room and 24hrs Security. Motivated Seller, Must Sell! (id:41954)
410 - 1998 Ironstone Drive
Burlington (Uptown), Ontario
Welcome to Millcroft Place where thoughtful design meets carefree living in the heart of Uptown Burlington. This sought-after residence is ideal for those looking to downsize without compromise, offering a spacious layout, elegant finishes, and a vibrant community. You'll enjoy the ease of a low-maintenance lifestyle with shopping, dining, transit, parks, and trails all within walking distance. From the moment you walk in, you'll appreciate the crown moulding throughout, warm hardwood flooring in the main living areas, and oversized windows that flood the space with natural light. The kitchen is as functional as it is welcoming, with a peninsula breakfast bar, classic tile backsplash, ample cabinetry, and a pantry for all your essentials. Whether you're hosting dinner or enjoying a quiet meal at home, the full-sized dining area offers the flexibility and space to suit your lifestyle. The living room is expansive and inviting, anchored by a cozy gas fireplace that adds warmth and charm to the space. Walk out onto the large, private balcony with sleek glass railing perfect for relaxing with your morning coffee, tending to a container garden, or watching the sunset in peace. The primary bedroom is a true retreat with a large window, walk-in closet, and private 3-piece ensuite featuring a sleek glass shower. A second bedroom provides space for guests, a home office, or hobbies, while the 4-piece main bathroom offers a quartz-topped vanity and modern finishes. Additional conveniences include in-suite laundry, one underground parking space, and a private storage locker. Enjoy a friendly, well-maintained building with top-tier amenities including an exercise centre, party room, beautifully appointed indoor and outdoor seating areas, and ample visitor parking. All of this just steps from shopping, dining, transit, and Millcroft's scenic parks and trails. This is downsizing done right. Welcome home. (id:41954)
339 Macintosh Drive
Stoney Creek, Ontario
For more info on this property, please click the Brochure button. Welcome to this beautiful family home nestled in the heart of Stoney Creek, situated in a warm and welcoming neighborhood just minutes from both elementary and secondary schools, with convenient access to major highways. This spacious home spans three levels and features a bright, open-concept living room with soaring vaulted ceilings and a stunning renovated fireplace — perfect for family gatherings or cozy evenings in. The fully finished basement offers ample storage space and additional room for a play area, home office, or entertainment zone. Step outside to enjoy a large, fully fenced backyard — ideal for children, pets, and summer entertaining. The attached garage includes a private entry door directly into the home for added convenience and security. This is a well-maintained, move-in ready property offering comfort, functionality, and a fantastic location for growing families. (id:41954)
3857 Auckland Avenue
London South (South W), Ontario
Discover this contemporary standout in one of Londons most sought-after neighbourhoods. This vacant, move-in-ready home showcases a modern stone and stucco façade that makes a lasting first impression. Inside, you'll find 4 spacious bedrooms, 2.5 bathrooms, and a practical separate entrance from the garage. The open-concept interior is finished with elegant quartz countertops and carpet-free flooring throughoutengineered hardwood on the main level and laminate upstairsoffering both style and low-maintenance living. Ideally situated near Highways 401/402 and major shopping plazas, this home delivers the perfect balance of modern design and everyday convenience. Dont miss your chance to call this sophisticated property your ownbook your showing today! (id:41954)
