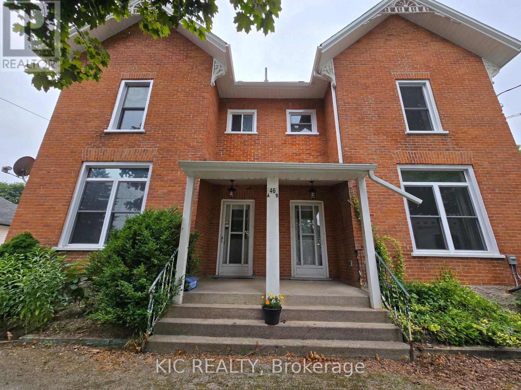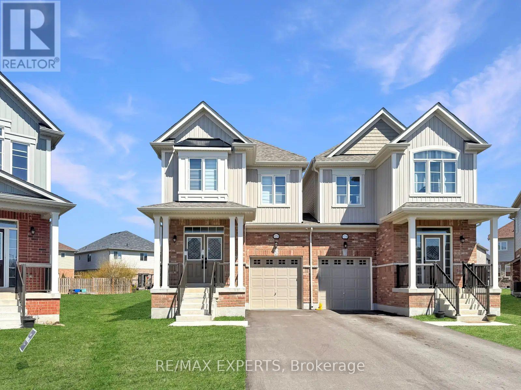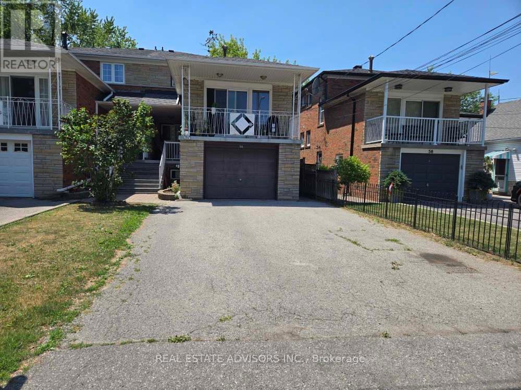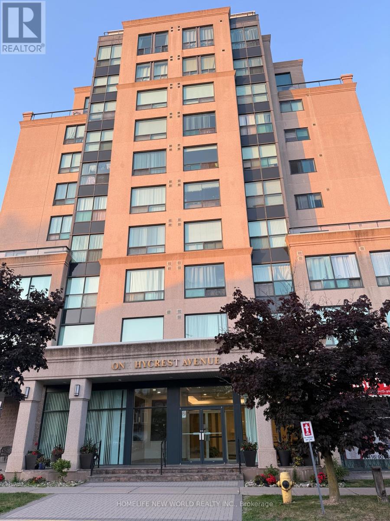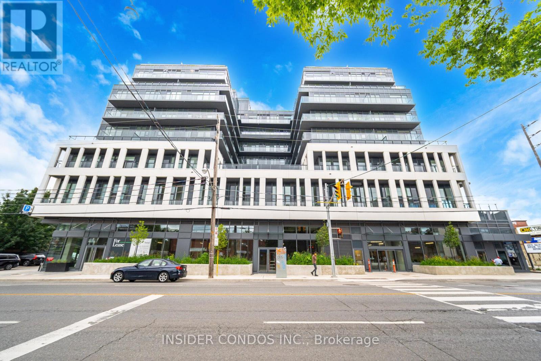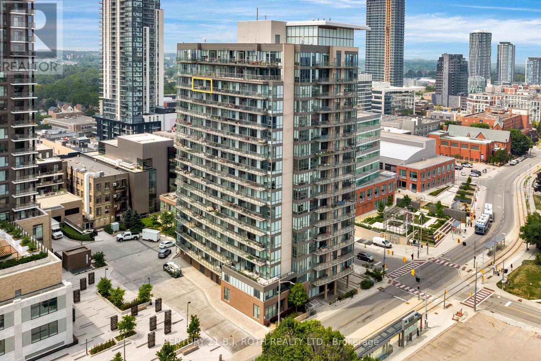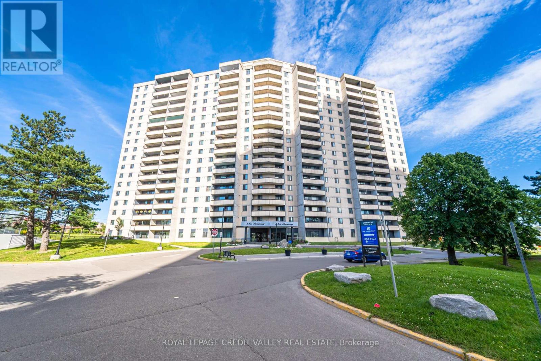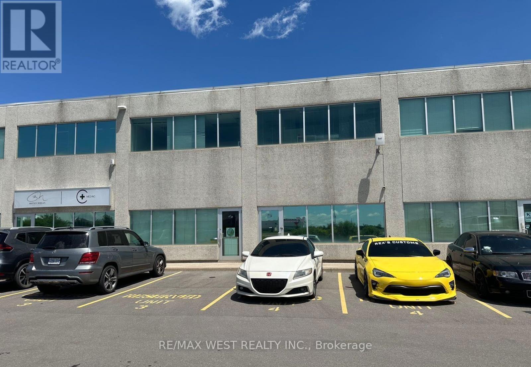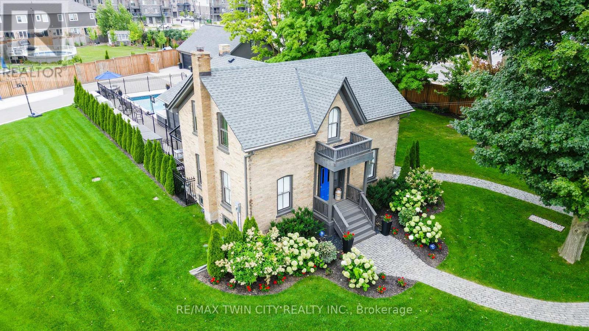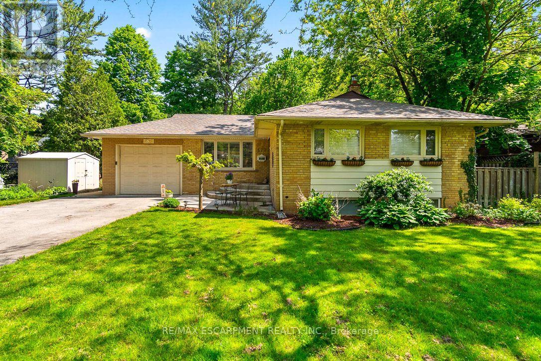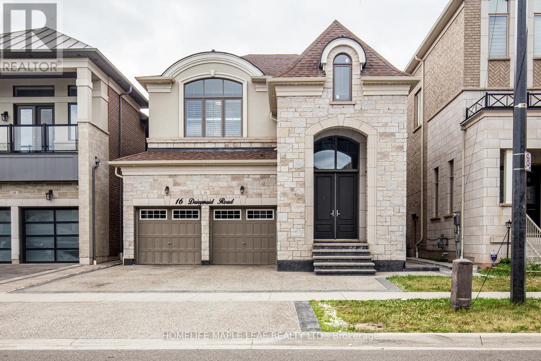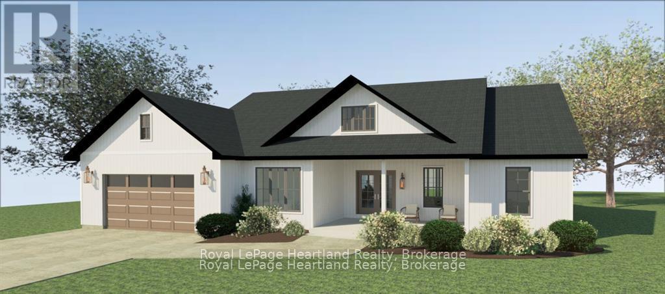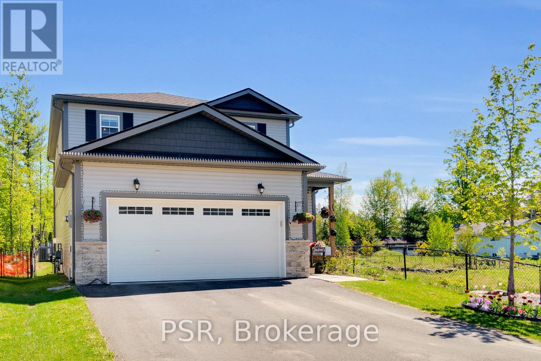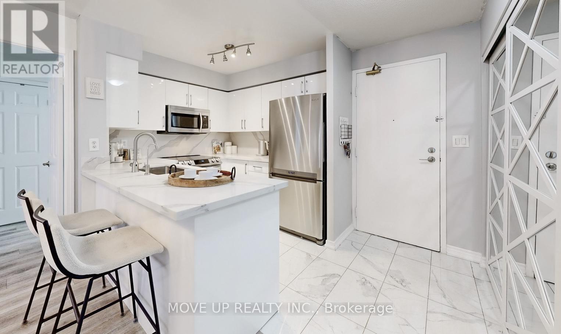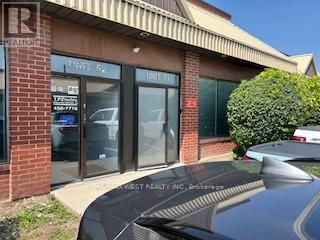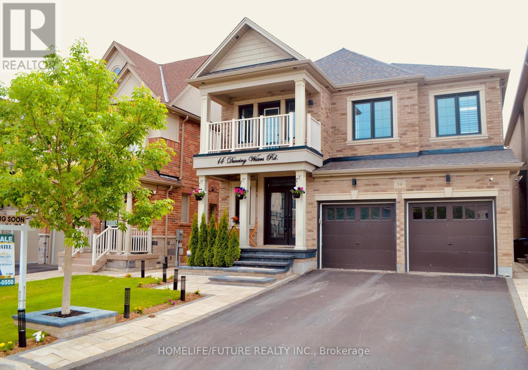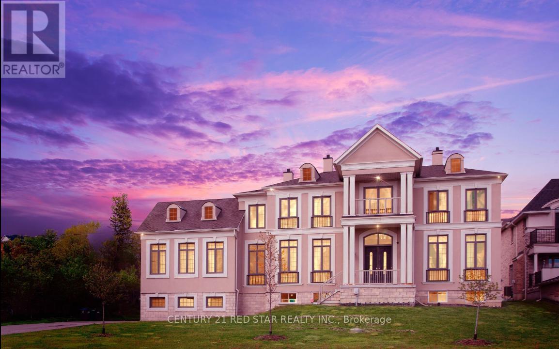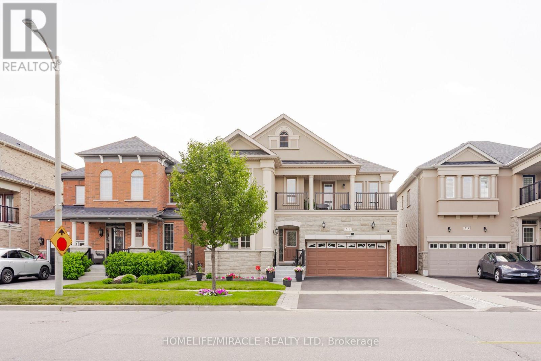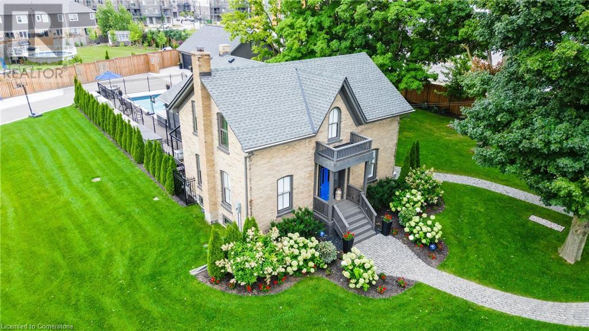4016 - 85 Wood Street
Toronto (Church-Yonge Corridor), Ontario
Sun-Filled, Spacious Two-Bedroom Unit at 85 Wood St! This bright and beautifully maintained unit features two large bedrooms and two full bathrooms, offering comfort and functionality in the heart of the city. The open-concept layout is enhanced by floor-to-ceiling windows that bring in an abundance of natural light. Enjoy a large private balcony, perfect for relaxing or entertaining. Includes one underground parking spot and a storage locker for added convenience. Situated in a vibrant downtown location just steps to TTC transit, top-rated schools, shopping, restaurants, hospitals, and more. Experience urban living at its best in a well-managed building with excellent amenities. Ideal for end-users, young professionals, and investors alike! (id:41954)
46 Queen Street
Asphodel-Norwood (Norwood), Ontario
D U P L E X....2 Houses for the price of 1!! Fabulous opportunity to own this Rare Duplex (A & B) Fully Updated. Home Nestled On An Absolutely Gorgeous Lot On Queen Street In Norwood. Detached 20x40 Heated Garage/Shop. Backyard Oasis with Pattern Concrete Firepit Area. 2.5 Storey Brick Home, 6 Bedrooms, legal self-contained Units, 2 kitchens, 4 Baths, 2 Laundry Rooms, 2 Furnaces, 2 HWT (owned) 2 Driveways. Ideal for 2 Families, or Owner Occupied with a Tenant. Owner Unit offers a Family Size kitchen, Granite Counters, Bright Family Room, w/Fireplace & W/O to a Sundeck. Updates Include: Electrical, plumbing, insulation, windows/doors, kitchens, bathrooms, Heating, HWT, soffit/Eaves, Roof, Water Softener. (id:41954)
580 Beaver Creek Road Unit# 206
Waterloo, Ontario
Welcome to your peaceful getaway at Green Acres Park! This lovingly cared for and move-in-ready 1-bedroom, 1 bathroom mobile home is situated in a quiet end of the park, offering privacy. The layout is open and inviting, and the property has been very well cared for ready for you to move in and enjoy! Relax outdoors on the covered porch, perfect for enjoying your morning coffee or reading a good book. If you are looking for some fun or a place to relax , the park offers many amenities including, A large swimming pool, Mini-golf course, Community center with activities and events, beautiful walking trails, scenic ponds and close proximity to Laurel Creek Conservation area and even shopping and movies at Conestoga Mall! Reach out today to book your private viewing. **Hydro will be billed separately - 3 times per year: May 1, August 1, October 31.** Park closed Jan & Feb. Tax (on applicable trailers) due on May 1 each year (Labeled as Large Trailer Fee - billed on Annual Site Fees invoice). Refundable security deposit -Amount found on Contract: between $1000-$10000, due upon entry, refund will be issued within 30 days of terminated campsite contract. 10 Month Site*** Nov, Dec 2024 & March 1/25 -Oct. 31/2025(10 mo=$9,660) Jan 1/25 to Feb 28/25 (2 mo=$230) $9,890.00 + HST. (id:41954)
12 Highland Avenue
Barrie (Codrington), Ontario
Welcome to the east ends best-kept secret. Tucked into a quiet cul-de-sac just steps from Barries North Shore Trail, waterfront, marina, and downtown core - this all-brick raised bungalow is the mid-century modern dream you didn't know existed.Inside, the home has been styled and tastefully renovated. The new kitchen is the showstopper - sleek lines, custom finishes, and a layout that opens up the home without losing its warmth. Updated main floor, vaulted ceilings, and a double-sided fireplace that anchors the living space with style. Beautiful walnut details bring character, while modern touches make it move-in ready. With easy potential to create a fourth bedroom, the lower level is bright and functional, with a large rec room, full bath, and laundry. But heres what makes this property truly rare: the lot and layout with seasonal water views offer incredible expansion potential. Whether its building a full addition off the back, creating a garage with a second-storey suite, or extending the existing footprint to add serious square footage - this is the kind of flexibility you rarely find in a location like this. The regraded yard, custom shed, and updated fencing only make that vision more achievable. Add in the upgraded electrical service (200 amps), a high-efficiency furnace (2020), and a three-season sunroom with bonus storage - and you've got a home thats not just beautiful now, but built for growth.In a neighbourhood where homes are held for generations, 12 Highland is your chance to get in, expand over time, and create something exceptional. (id:41954)
325 - 2908 Highway 7 Road
Vaughan (Concord), Ontario
Welcome To This Stunning 1Bedroom + Den Condo In A Prime Vaughn Location! This Unit Offers Spacious And Bright Open Concept Layout With Laminate Flooring Throughout, A Den That Can Be Perfect For A Second Bedroom Or A Home Office (Whatever Suit Your Needs), With 2 Bathrooms For Added Convenience, Making This Condo Unit Ideal For Both Singles And Couples Alike, Kitchen Is Equipped With Built-in Stainless Steel Appliances For Functionality. Located in Vaughan's hottest Neighborhood, You'll Enjoy Close Proximity To Viva Transit, The Subway, Major Highways Like 400, 401, 407, Shopping, Restaurants, Etc. Don't Miss Out On This Beautiful Condo In Vaughan's Hottest Location! One Parking And One Locker. (id:41954)
18 Barton Avenue
Toronto (Annex), Ontario
Welcome To 18 Barton Avenue, A Rare And Versatile Legal Triplex In The Heart Of The Annex, One Of Toronto's Most Vibrant And Sought-After Neighborhoods! This Spacious, Sun-Filled Property Offers Three Self-Contained Units, Each With Its Own Kitchen, Washroom, Bedroom, And Living Space, Plus Separate Breaker Panels And Branch Circuiting-Making It A Prime Opportunity For Investors And End-Users Alike. The Main, Second, And Third Floors Can Be Rented Separately, And The Basement Has A Separate Entrance, Offering Even More Income Potential. With Nearby Rental Prices, This Home Has The Potential To Generate Around $9, 000-$9,500 Per Month! Other Standout Features Include A Flexible Layout Where You Can Rent Out All Units Or Live In One While Generating Rental Income, Ample Parking That Fits Three Compact Cars Or Two Large Vehicles, Well-Maintained Systems With Newer Energy-Efficient Windows, A 3-Year-Old Furnace And Humidifier, And A Recently Serviced Central A/C (July 2024) . The Home Also Boasts Bright And Airy Interiors With Tall Ceilings, Large Windows, And A South-West Facing Lot For All-Day Sunlight, Plus An Unbeatable Location Just Half A Street To Bloor/Bathurst TTC Station, Koreatown, Trendy Restaurants, U Of T, And Top Schools Like Central Technical High School. Whether You're Looking To Live, Invest, Or Renovate, This Property Checks All The Boxes. Don't Miss This Incredible Opportunity-Schedule A Showing Today! (id:41954)
2408 - 70 Princess Street
Toronto (Waterfront Communities), Ontario
Experience luxury living in this brand-new, never lived in 2-bedroom + den suite in the heart of St. Lawrence Market. Spanning over 750 square feet, this stunning condo offers sweeping unobstructed lake views and a thoughtfully designed layout. With wood flooring throughout, soaring 9-foot smooth ceilings and floor-to-ceiling windows that fill the space with natural light, this unit exudes elegance and comfort. Step out onto the expansive 30-foot balcony and take in breathtaking lake views. Located in an amazing neighborhood with a perfect 100 walk score, you are just steps from top-rated restaurants, boutique shops, the waterfront, TTC, Roger's Centre, Scotiabank arena, Union station and scenic bike paths. Everything you need for the ultimate urban lifestyle. World-class building amenities, including a 24-hour concierge, an infinity outdoor pool with rooftop cabanas, a BBQ area, a fully equipped gym, a yoga studio, a games room, and a stylish party room. Don't miss your chance to call this exceptional condo your own home in the sky! (id:41954)
925 Lakewood Crescent
Lakeshore, Ontario
This beautiful Lakeland built two-storey is sitting in the heart of Lakeshore! Situated on an oversized corner lot, beautifully landscaped with Wi-Fi irrigation throughout, custom deck, built-in BBQ & closed off with elegant vinyl fencing. Featuring 4+1 large bedrooms, 3.5 bathrooms, gourmet kitchen with quartz countertops, overlooking huge great room with mantled gas fireplace, formal dining room, walk-in pantry, office & mudroom! Don't forget the fully finished basement waiting for your final touches. (id:41954)
9256 Griffon Street
Niagara Falls (Lyons Creek), Ontario
Immaculately maintained 4-bedroom home on one of the largest premium pie-shaped lots for a semi in Chippawa! Welcome to 9256 Griffon St - a beautifully designed 2,215 sqft residence offering the perfect combination of style, space, and functionality. Built in 2022, this home features a modern open-concept layout with a contemporary kitchen, stainless steel appliances, upgraded vinyl flooring, and sun-filled living areas - ideal for everyday living and entertaining. The upper level boasts four spacious bedrooms, including a primary suite with dual closets and a private 3-piece ensuite. Enhanced with striking epoxy finishes on the front porch and garage, this property reflects true pride of ownership. A rare opportunity in a sought-after neighbourhood - move-in ready and waiting for you! (id:41954)
195 Boardwalk Way
Thames Centre (Dorchester), Ontario
Experience contemporary comfort in this exceptional, nearly-new home located in the heart of Dorchester, Ontario. Just a few years old, it offers a seamless blend of modern elegance and practical design. A dramatic open-to-above foyer welcomes you with style and sets the tone for the sophisticated interior. The main level features a spacious family room and dining area that connect effortlessly to a chef-inspired kitchen, complete with quartz countertops, premium stainless steel appliances, and a large pantry. The serene primary suite provides a private re-treat with a spa-like 4-piece ensuite. Ideally positioned just minutes from Highway 401 and everyday amenities, this home also includes a Tesla charger in the garage perfect for the eco-conscious homeowner. (id:41954)
113 West 5th Street
Hamilton (Southam), Ontario
This charming 1 1/2 storey brick home has 7 bedrooms, 3 bathrooms with over 1400 sqft of comfortable living space. Fantastic location on the West Mountain directly across from Mohawk College. This home features 3 full kitchens and 7 bedrooms. Situated on a large lot with mature trees and fully fenced backyard with a detached single garage with a private side drive which can fit 4 cars. Just a short walk to Mohawk College and St. Joseph Hospital and minutes away from local amenities, shopping, schools, parks, public transit and easy highway access. Don't miss out on this amazing opportunity! (id:41954)
2807 - 1 Palace Pier Court
Toronto (Mimico), Ontario
Experience the pinnacle of waterfront living in this bright sunlit retreat (788sqft) perched high above Humber Bay. A wall of glass frames a lovely sweeping, north facing view of the city, while 9ft smooth ceilings and rich laminate floor lend timeless elegance to the open concept layout. The spa calibre bathroom has been expertly reimagined with designer fixtures, gleaming porcelain tile, and a deep soaker tub that invites you to linger in absolute comfort. Bathed in natural light, the kitchen features an inviting separate dining alcove and offers an exceptional canvas for your bespoke renovation vision. Tucked away for privacy, the king sized primary bedroom features two custom walk in closets and a spa inspired glass dividers that open into the living area. Now let's talk about the world class lifestyle! Palace Place is renowned for its five star services private residents shuttle to Union Station, valet parking, and a 24hour white glove concierge & security team. Resort amenities rival those of the city's finest hotels: a recently refreshed saltwater pool, fully equipped fitness centre, spa, indoor driving range, rooftop sundeck with barbecues, library, theatre, guest suites, ample underground visitor parking and many more. (id:41954)
56 Jeavons Avenue
Toronto (Clairlea-Birchmount), Ontario
Versatile Semi-Detached Home with 3 Separate Units on a Quiet, Tree-Lined Dead-End Street! Ideal for investors or multi-generational living, this property features a 2-bedroom main floor unit, 2-bedroom upper unit, and a bright 1-bedroom walkout basement unit that doesnt feel like a basement. Easily convertible back to a single-family home or continue as an income-generating property. Located in one of the city's most convenient neighbourhoodssteps to schools, transit, parks, coffee shops, and all essential amenities! (id:41954)
5202 - 501 Yonge Street
Toronto (Church-Yonge Corridor), Ontario
Stunning and spacious 2+1 bedroom corner unit at Teahouse Condos, 501 Yonge Street, featuring breathtaking unobstructed west and north views of the city and lake. This bright suite boasts floor-to-ceiling windows, a large private balcony, a modern open-concept kitchen with built-in appliances, and includes 1 parking space and 1 locker. The versatile den is perfect for a home office or guest space. Located just steps from Yonge Street, College and Wellesley subway stations, shops, restaurants, universities, hospitals, and more. Enjoy premium amenities such as a24-hour concierge, fitness centre, yoga studio, outdoor terrace, and guest suites in one of downtown Toronto's most vibrant communities. (id:41954)
303 - 1 Hycrest Avenue
Toronto (Willowdale East), Ontario
Great location at North York for Top schools (Hollywood PS and Earl Haig SS); Comprehensive renovation and upgrade including ceilings and flooring, concurrent brand new kitchen with quartz surface and shower room with brand new vanity, painting through out. Open concept kitchen with new appliances; Walk-in closet; Charming condo surrounded by nice houses, Walking distances to Bayview Subway, TTC, Bayview Village, Bank, Supermarket, Church, Close to the Hospital, YMCA, easy and fast access to Hwy/401 (id:41954)
717 - 500 Dupont Street
Toronto (Annex), Ontario
Experience the epitome of luxury living at Oscar Residences with this remarkable 2-bedroomunit, offering a unique layout and a sprawling wrap-around balcony, totaling an expansive 849sqft. Immerse yourself in the height of elegance and comfort, with upscale amenities and a prime location enhancing every moment. Indulge in the seamless fusion of modern design and functionality, creating a haven of tranquility and style. With effortless access to fine dining, shopping, and entertainment options, Oscar Residences promises a lifestyle of convenience and sophistication unmatched elsewhere. Amenities: Fireplace, Landscaped Outdoor Lounge, Private Theatre Room, Lounges, Concierge Service, Mail Room, BBQ Stations, Fitness Centre. (id:41954)
333 Rankin Lake Road
Seguin, Ontario
Apx 3000 Sq Ft of finished space (per MPAC). Amazing in-law set up for extended family. Set on a pristine nearly 4.5-acre lot located just a short to several beaches parks public boat launches. Easy highway 400 access and only a few minutes to the town of Parry Sound. Paradise for those looking to escape the busy city life. Extensive Renovations in 2020 with new windows, roof, floors, top to bottom finishing's, updated kitchen/bathrooms, glass railing and oak stairs. Large windows allowing for loads of natural light. At the rear, you'll find 4 sliders for easy access to the back deck. Open Concept Spacious Kitchen, Breakfast area & Main Floor living room. Walkout from Primary Bedroom & 1 other bedroom to rear deck. Sunroom is off Kitchen & has 2 walk-outs both onto deck, 1 towards Detached Shop & 1 to Rear Wrap Around Deck. Loads of pot lights throughout & no carpet. Main Floor Laundry in 4pc & 2nd Bsmt Laundry in downstairs 4pc. Front walk-up to the perfect in-law suite with separate laundry, a full Kitchen & Breakfast area, gorgeous Living Room, 4pc,/Laundry & 2 Bedrooms.. Pine Ceilings & Pot Lights. Bonus room workshop/storage under deck with walk-up to rear yard. This home is like a new build it simply has it all. Almost 1200 Sq Ft Detached Garage great for working on all your toys. Dream garage was just a shell when current seller purchased property and put in (apx 60k) into Garage-insulation, hydro, Hoist, Pellet Stove, New Concrete Floor, 4 Tire Racks. Purchase & Move right in! (id:41954)
54 Bridge Street W Unit# 27
Kitchener, Ontario
One of the largest condo towns with Panoramic views of Grand river and 2 owned parking spots is finally offered for sale at this amazing location! Rare find! Welcome to 54 Bridge St West Kitchener, with clean lines and an artful and visionary design approach you will be proud to call this home! This sun filled two level condo town offers plenty of well designed space with over 1,674 sq/ft plus a 300 sq/ft open terrace with breathtaking views! The modern open concept kitchen includes an oversize island, Stainless Steel appliances with Quartz counter tops and a massive Pantry! The kitchen is open to the living room/dining area. On the same level you will find a full Bathroom with shower and bath, plus 2 bedrooms. The upper level offers a spacious open area that can be used for a Den, Loft, Family room or potential 4th bedroom. It includes walkout access to a huge terrace with modern glass railings. The panoramic views of nature and the Grand River, continue into the luxurious master suite. The master bedroom offers a large walk-in closet and private full modern bathroom. In addition to all this, the condo also has its own built in laundry room with washer/dryer. This unit is perfect for families with children, professionals, downsizers or multigenerational living. This condo boasts two owned parking spots right in front of your entrance plus there is an EV conduit rough-in between the spots! The Condo complex offers a children's play area, visitor parking, bicycle parking and a full Electric Car Charging station. Location is everything, you are in the heart of K-W here, minutes to Expressway, close proximity to Conestoga Mall, Uptown Waterloo & Downtown Kitchener, Dog park, Sport & recreational facilities, Tim Horton's, Grocery stores and scenic parks & trails - ideal for active lifestyle and pet owners alike. Book your moving today and move in this Summer! (id:41954)
93 Shoreham Drive
Toronto (Black Creek), Ontario
Opportunity knocks in the heart of North York's evolving Black Creek community. 93 Shoreham Drive offers more than just a property-it's a strategic investment in a neighbourhood on the rise. Surrounded by schools, parks, and transit, and within close proximity to York University, this location is primed for long-term growth and strong rental demand. Set on a wide lot in a family-friendly pocket, this home is ideal for investors, renovators, or visionaries ready to reimagine its potential. Whether you're looking to modernize, rebuild, or hold for future appreciation, the value here is in the land, the layout, and the location. With everyday essentials nearby and a strong sense of community all around, this is more than a property-it's a chance to be part of a neighbourhood that's growing in all the right ways. Sold as-is, where-is. Bring your vision and make it your own. (id:41954)
108 Golden Spring Drive
Brampton (Northwest Brampton), Ontario
Stunning home with Spacious Size 3 Bedrooms With Finished walkout Basement with separate entrance. Features Include Laminate Flooring On Main Level & Broadloom On Upper & Lower Levels, Open Concept Living/Dining/Kitchen Areas W/ S/S Appliances, Granite Counter Tops, Centre Island W/ Breakfast Bar, Double Kitchen Sinks, Double Door W/O To Porch, 2nd Level Spacious Laundry, Oak Staircase, Soaker Tub In Master Ensuite. (id:41954)
503 - 50 Lombard Street
Toronto (Church-Yonge Corridor), Ontario
Experience timeless downtown living at Suite 503, 50 Lombard Street a refined boutique residence in the heart of Toronto's vibrant Financial District. This spacious 1-bedroom + den suite at The Indigo offers 710 sq. ft. of thoughtfully designed living space, perfect for both everyday comfort and stylish entertaining. The oversized primary bedroom boasts wall-to-wall closets, while the versatile den is ideal as a home office, guest room, or cozy reading nook. Sunlight streams through the south-facing windows, creating a serene retreat amidst the energy of the city. The entryway impresses with a double closet enclosed by chic glass shutter doors, providing ample storage. The modern kitchen features quartz countertops and contemporary appliances, complemented by freshly painted walls and beautifully redone floors throughout. Set on a quiet, two-block stretch, Lombard Street is a rare residential pocket that blends historic charm with urban convenience, offering a sense of privacy just steps from Toronto's most dynamic attractions. Whether you're a downsizer seeking contentment and elegance or looking for the ideal pied-à-terre, this home strikes the perfect balance of comfort and location. Steps from amazing cafes, dining, the St. Lawrence Market, Eaton Centre, The Path and transit and the Queen Subway station for added convenience Suite 503 offers an unmatched downtown lifestyle in a boutique, well-managed building with top-notch gym, sauna, large rooftop terrace & Guest Suites! (id:41954)
67 Mayflower Avenue
Hamilton (Crown Point), Ontario
Exceptionally kept and thoughtfully renovated 1.5 storey home in Hamilton's coveted Crown Point. This family oriented street is close to amenities, a walk to great schools, and features all the bells and whistles to keep you comfortable for years to come. Not your typical 4-square model, enter through a covered front porch overlooking a tidy garden into a living room spanning the entire width of the home. Finished with durable flooring, freshly painted walls, accent pass through to allow light from the main floor bedroom, with upgraded vinyl windows, and direct access to the renovated kitchen. The chefs kitchen offer is top of the line stainless appliances, stark white cabinetry to the ceiling, a matching coffee bar and main floor stackable laundry. All adjacent to a bright dining room, easily fitting a family, alongside sliding patio doors to the upgraded raised deck. Upstairs find two generous bedrooms, both with closets and a four piece bath, no going downstairs in the middle of the night! The finished basement has separate side door access and is a finished In Law suite complete with kitchen, three-piece bath, one bedroom and a bright living space. Parking for 3 to 4 on the driveway with a separate detached garage tucked in the backyard. Fully fenced yard, easy to care for perennial gardens, electric car charger, and the upgrades list is endless: roof (2022), AC (2022), insulation (2025), Windows and doors (2023/4), garage roof (2024), second floor siding (2024), rewired with 200Amp service, pex plumbing, freshly sealed drive, custom garage doors - really just move in! (id:41954)
1507 - 85 Duke Street W
Kitchener, Ontario
Elevated downtown living at 85 Duke Street West. Welcome to Unit 1507, a bright and beautifully maintained 1-bedroom suite on the 15th floor with southeast-facing exposure with "floor-to-ceiling" windows that flood the space with natural light. The unit offers 575 sq. ft. of thoughtfully designed interior living space, plus an additional 105 sq. ft. balcony, providing the perfect spot to unwind with skyline views, brings the total usable space to 680 sq. ft. Inside, the open-concept layout has been enhanced with a custom kitchen addition (2024), including added cabinetry, pantry, and extended counter space. The sleek, modern living area features a built-in entertainment unit that adds both style and functional storage. The generously sized bedroom includes a walk-in closet with built-in organizers, offering practical storage solutions rarely found in similar units. Another standout feature is the private storage locker located on the same floor as the unit (Locker #1513), offering unmatched convenience compared to typical garage-level lockers. Additional highlights include in-suite laundry, same-floor garbage and recycling chute, underground parking, and access to full amenities at 55 Duke Street West including a gym, rooftop running track, party room, BBQ terrace, and more. With 24/7 concierge and security, plus unbeatable access to the LRT, City Hall, Google HQ, Victoria Park, and the regions best dining and nightlife, this is the complete package for investors, professionals, or first-time buyers. (id:41954)
405 - 5 San Romanoway
Toronto (Black Creek), Ontario
Welcome to this bright and inviting 2-BR, 2-WR condo unit, boasting 1,122SF of living space. The primary BR features a convenient 2-piece ensuite, ensuring your personal sanctuary is always within reach. An abundance of natural light fills the space, creating a warm and welcoming atmosphere throughout the unit. The open-concept dining and living areas are perfect for both relaxation and entertaining. From the living room, step out onto the balcony and enjoy a breath of fresh air or your morning coffee. The seamless indoor-outdoor flow makes this home ideal for hosting gatherings or simply unwinding after a long day. Location is key, and this condo is perfectly situated close to schools, parks, shopping and public transportation(Jane-Finch LRT just steps away). Additionally, its just minutes away from major Hwys400/401/407, providing easy access to all that the city has to offer. This unit offers a fantastic investment opportunity to personalize and make your own. (id:41954)
4/5 - 365 Healey Road
Caledon (Bolton West), Ontario
Contractors Dream Unit Versatile, Secure & Ready for Work! Rare Double Unit with over 3500 sq/ft of space including an 800 sq/ft mezzanine. Perfect for tradesmen, contractors and Business Professionals. Situated in a Bolton's industrial/commercial zone, this versatile unit offers everything you need to run your business efficiently. Large workshop with high ceilings and Two 10'X12' Drive In Doors. Could easily be converted back to Two Separate Units. Office area with heating/cooling and internet connectivity. Mezzanine storage for tools and supplies. Dedicated parking spaces for Service trucks, vans, or trailers. (id:41954)
N2406 - 7 Golden Lion Heights
Toronto (Newtonbrook East), Ontario
Location, Location!! & Unbelievable Value!! Immaculate, Bright & Spacious, Brand New, Never Lived One Bedroom + Den (Can be used as Office and Separate Room) with TWO (2) Washrooms. South Exposure. Maximum functionality for Layout. W/O to Two Balconies, No Carpets, 4PC & 3PC Baths, Double Closets, Modern Kitchen with Built-In appliances, Built-in Fridges, Quartz Counter Top. Modern Backsplash. Conveniently located with easy access to neighborhood amenities and the soon-to-open Korean supermarket chain H-Mart right in the building. Enjoy unparalleled building amenities, including a 24-hour concierge, a two-story gym, a rooftop terrace, an outdoor pool, and a party/meeting room. Additional perks include indoor and outdoor play areas, a movie theatre, a game room, an infinity pool, outdoor lounge/BBQ areas, and guest suites. This condo offers an exceptional lifestyle, schedule your viewing today and make this your new home! (id:41954)
917 - 80 Harrison Garden Boulevard
Toronto (Willowdale East), Ontario
Welcome to 80 Harrison Garden Blvd, suite 917, in Tridel's Iconic and Luxurious condo building "The Skymark at Avondale". This huge corner suite with 2 Bedrooms + Large Den (Separate Room with French Doors & Window, Currently Used As 3rd Bedroom). Bright and spacious functional layout of 1190sf (builder floor plan) offers A Galley kitchen with breakfast area to enjoy the sunny south view. Sip your coffee at the private balcony and watch the morning sun. The Primary Bedroom has an walk-in closet and a large 5 piece ensuite bath. This Suite also comes with one parking and one locker. The building has state of the art amenities and offers 24 Hrs Concierge, Visitor Parking, EV Charger, Indoor Pool, Hot Tub, Sauna, Gym, Tennis Court, Bowling Alley, Golf+Children's Rm, Party Rm, Boardrooms, Billiard Rm, Ping Pong, Card Rm, Guest Suites, Garden+BBQ Area and Bike Racks.It is Conveniently located just a 5-minute walk from the Sheppard-Yonge subway station and a 24/7 supermarket, tennis courts, parks with easy access to main highways. Families will benefit from the school bus stop conveniently located at the building entrance, along with access to multiple high rated schools nearby. Furthermore, residents can take advantage of a diverse selection of restaurants and shopping centres in the area, enhancing the overall quality of life. Don't miss out on this incredible opportunity, schedule a visit today! (id:41954)
920 Orr Court
Kitchener, Ontario
The Robert Orr Farmhouse is a timeless landmark, reimagined into a private resort where you can swim until Hallowe'en! Experience the perfect blend of old world character and modern luxury in this fully restored 1881 farmhouse, set on a private 2/3-acre lot in Kitcheners desirable Rosenberg subdivision. Surrounded by scenic trails and a community tribute to its historical roots, this iconic residence combines original features, such as its curved staircase, stained-glass accents, and oversized baseboards, with thoughtful high-end updates throughout. At the heart of the home is a beautifully renovated, chef-inspired kitchen with quartz countertops, premium appliances, a built-in coffee bar, and a generous walk-in pantry/mudroom. A bright and spacious 3 1/2-season sunroom offers the ideal space for year-round entertaining or quiet relaxation. Upstairs, a spa-like bathroom boasts custom tilework and a quartz vanity, while a convenient second-floor laundry room adds everyday ease. Major infrastructure upgrades, like 200-amp electrical service, new HVAC, plumbing, roof, eaves, and repointed masonry, combine to deliver worry-free living. An exceptional bonus is the fully detached, self-contained coach house, featuring its own HVAC, 100-amp service, full bath, bedroom, living area, and a main-floor space ready for a kitchen. Plus, there's a finished basement ideal for a gym, studio, or creative space. Perfect for multigenerational living, a home-based business, or potential rental income (pending city approval). The resort-style backyard is an entertainers dream, with a 15' x 32' smart-controlled pool by Tim Goodwin, professional-grade putting green, gas firepit, RV parking, invisible pet fencing, and a new irrigation system, all framed by mature maple trees. Located steps from RBJ Schlegel Park with its sports fields, playgrounds, and planned rec centre, this home offers a rare blend of legacy, lifestyle, and location. A truly unique opportunity in Waterloo Region! (id:41954)
177 Woodhaven Park Drive
Oakville (Br Bronte), Ontario
The perfect canvas for your next home. This premium 80 by 145 lot is located on one of Oakville's most desirable streets, situated within walking distance of Coronation Park and the Lake Ontario. Build your custom dream on this private treelined lot with extra frontage and privacy. Zoned RL2-0 and surrounded by custom homes. Build or renovate the existing interior made easy for multi-living with 2 kitchens and 2 living room with a resort-like backyard with inground pool and cabana. Minutes from Appleby College. (id:41954)
3770 Forest Bluff Crescent
Mississauga (Lisgar), Ontario
LOCATION LOCATION LOCATION!! This Spacious 2 story home with finished in-law in an amazing 10+ neighbourhood and backs onto green space. Prepare to be wowed from the moment you step in. Completely renovated all in the last 5 years, starting with the fantastic open concept main floor, perfect for entertaining family and friends. Fam Rm offers a fireplace & lg bay window perfect for family nights at home. The kitchen is a chefs dream with S/S appliances, plenty of prep space & cabinets, large island w/extra seating and modern tiled backsplash and offers walk-out to the amazing backyard. The upper level offers a master retreat with walk-in closet and 5 piece spa like ensuite. There are also 2 other spacious bedrooms and a 4 pce main bath, offering plenty of room for the growing family. The walk-out basement is finished with a separate unit, perfect for in-law, older children still at home or a rental to supplement your mortgage. This unit offers a large Liv Rm, Kitchen, bedroom and 4 pce bath. But it does not stop there this spectacular back yard offers a very spacious double 2 tier deck with hot tub and sauna and best of all you have no rear neighbours. This home checks ALL the boxes inside & out as well as the A+ neighbourhood. CHECK OUT FEATURES PAGE!! (id:41954)
1314 Fisher Avenue E
Burlington (Mountainside), Ontario
Welcome to this 4 bedroom 2 Bath Bungalow in a peaceful Burlington neighbourhood, this well-maintained home offers a perfect blend of comfort, functionality, and convenience. Ideally situated with easy access to local gyms, community centre with pool, scenic parks, and everyday amenities, everything you need is just moments away. Inside, the main floor showcases solid maple hardwood flooring throughout, complemented by flush floor vents for a seamless look. The family room features a striking tray ceiling with elegant crown moulding, along with custom accent lighting under the TV cabinet that adds a warm, ambient touch. The modern kitchen is designed for both style and practicality, boasting sleek high-gloss cabinets that are easy to clean, a garburator, extensive usable counter space, and a large pantry to meet all your storage needs. Recent upgrades include newly installed main-floor front windows and basement rear windows, enhancing both energy efficiency and curb appeal. The fully finished basement offers a separate entrance and includes a complete living space with its own kitchen, bathroom, bedroom, laundry area, and a spacious living room ideal for extended family, guests, or potential rental income. Step outside to a generous, private backyard, perfect for entertaining, gardening, or simply relaxing. With two storage sheds providing ample space for tools and outdoor equipment, and surrounded by wonderful, helpful neighbours, this home delivers a true sense of community and suburban comfort. A rare find in an exceptional location. (id:41954)
16 Dairymaid Road
Brampton (Northwest Brampton), Ontario
Welcome to 16 Dairymaid Rd, Brampton. One of a kind modern design luxury- 5 bedroom with 3 bedroom finished basement with separate entrance, detached house in prestigious cleave view estates. This upgraded open concept with 10' ceilings on main floor and 9' on 2nd floor and basement. High end Kitchen with stainless steel appliances. Upgraded hardwood throughout property have 2 basements. First basement is 2 Bed, kitchen, Living Room, Laundry, 1 Full washroom rented for $2000 monthly plus 25% utilities. Second basement is one Bed, Living room, full washroom which owner is keeping by himself. All the bedrooms have ensuite baths. This is a rare opportunity to own a stunning, well-maintained home. Must look this opportunity. Please show& Sell..!! (id:41954)
43723 Adelaide Street
Huron East (Grey), Ontario
Feeney Design Build and Shlumpf Property Group are collaborating and together are proud to present you with an exceptional opportunity to build you your stunning, custom-built dream home in the beautiful & peaceful Cranbrook Estates. Imagine slowing down to a quiet and peaceful lifestyle where you can enjoy peace of mind knowing your dream home has been built with exceptional care & attention to detail by a well-known and respected team of builders where you can enjoy the little things in life, such as a peaceful walk along the tranquil Maitland River steps from your front door, or a quiet morning coffee or afternoon tea enjoy the country skyline wake up and set each day. Pick from a Model Home that has been carefully thought out and designed or work with the team to design & build the home of your dreams, the options are yours. Let's make your dreams a reality! Call Your REALTOR Today To Check Out This Stunning Property For Yourself and to Learn More About Your New Home. (id:41954)
13 Quinn Forest Drive
Bracebridge (Macaulay), Ontario
A beautifully designed family home in the heart of Bracebridge - close to schools, the Sportsplex, green spaces, and town amenities. Welcome to this beautifully presented 5-bedroom, 4-bathroom home, built in 2020 and ideally situated on a premium end lot with no neighbour to the west and a peaceful, fully fenced backyard backing onto a quiet green space. With an extra-deep lot and an extended back deck, this property offers privacy, space, and a tranquil setting that's hard to find. Inside, the home is thoughtfully designed with a bright, open-concept main floor featuring a sunlit kitchen with stone countertops, an oversized island, upgraded cabinetry, stylish backsplash, and stainless steel Samsung appliances. The spacious living area includes a gas fireplace, pot lights, and waterproof vinyl flooring - perfect for modern family living and entertaining. The main floor also includes a large front foyer, powder room, laundry room, and access to the double garage, which is extended for added storage. Upstairs, you'll find four generous bedrooms and a beautiful 4-piece main bathroom. The primary suite includes a walk-in closet and a luxurious ensuite with a deep soaker tub. The fully finished lower level offers incredible flexibility with a large rec/games room, media room (or fifth bedroom), 3-piece bathroom, and a kitchenette rough-in - plus a separate side entrance, making it ideal for an in-law suite. With its unbeatable location, thoughtful upgrades, and versatile layout, this is a home designed to grow with your family for years to come. (id:41954)
1611 - 48 Power Street
Toronto (Moss Park), Ontario
Welcome to 48 Power Street, Unit 1611 A Bright & Beautiful 2 Bed + Den, 2 Bath Condo in Corktown! Located in the highly regarded Home on Power building by Great Gulf and Hullmark, completed in 2022, this suite blends fresh, modern design with thoughtful functionality. It offers just over 800 sqft of well-planned space, featuring two spacious bedrooms, two full bathrooms, and a den thats perfect as a home office, creative nook, or flex space.Youll love the floor-to-ceiling windows that fill the unit with natural light, creating a bright and open vibe throughout. The kitchen is sleek and stylish with stainless steel appliances, quartz counters, subway tile backsplash, and plenty of storage for the everyday chef.The primary bedroom includes a private 3-piece ensuite and custom closet. A second full bath is conveniently located off the hallway. Step outside to your oversized balcony with northwest exposure, offering partial views of the rooftop garden a peaceful spot for your morning coffee or evening wind-down.Includes 1 locker. Built in 2022, the building offers standout amenities: an outdoor pool, full gym, yoga and steam rooms, co-working lounge, rooftop terrace, party room, pet spa, and 24-hour concierge.Set in the heart of Corktown, one of Torontos most energetic downtown neighbourhoods. Steps to Gusto 501, Spaccio, Impact Kitchen, TTC access, the Distillery District, Riverside, and quick commutes to the Financial District. Parks, trails, cafés, and culture all right outside your door.This is city living done right. Stylish, functional, and in a location that just keeps getting better. (id:41954)
43 - 470 Linden Drive
Cambridge, Ontario
Welcome to 470 Linden Drive Unit 43! Attached Townhouse w/ 3 beds + 3 baths is ready for its new owners. As you walk into this stunning home you are greeted with a front foyer with soaring 2nd story ceilings leading you to the W/O lower level with a spacious family room and sliding doors with access to your own backyard area. On the second floor you'll love the open concept kitchen and dining room, with a 2 piece bathroom and spacious living room area perfect for entertaining family and friends. The third floor features a handy laundry closet with a stacked washer and dryer, 3 generous sized bedrooms and a full 4 piece bathroom. The primary bedroom is complete with 2 large closets and a 4 piece ensuite. Convenient parking includes 1 garage and 1 driveway. Lots of visitor parking on site. Low maintenance fees. Minutes to the 401 & Conestoga College, Doon Valley Golf course, The Village of Blair, schools, parks, shopping, trails, and so much more. (id:41954)
225 - 3 Ellesmere Street
Richmond Hill (Langstaff), Ontario
The perfect opportunity for downsizers or small families. Bright and spacious hidden gem in the heart of Richmond Hill! Beautifully renovated 2-bedroom, 2-bath unit offers thoughtfully designed living space with a functional split-bedroom layout and a generously sized open-concept living & dining area. The property features a modern kitchen with plenty of storage, quartz counter & backsplash, high-end stainless-steel appliances, and a convenient breakfast bar. Stylish bathrooms, new flooring throughout, upgraded light fixtures, newer front-load washer/dryer. Elegant primary bedroom offers a serene escape, featuring a walk-in closet and a spa-inspired ensuite bathroom. Enjoy sunrise mornings and alfresco dining on a cozy balcony with a lush garden view. The unit comes with parking and a locker. Condo fee covers heat & water. Great location: walking distance to GO station, Viva, Parks, Schools, Restaurants, Medical, Banks, Hillcrest Mall, minutes to major highways 7, 404 & 407. Planned Subway Expansion. (id:41954)
51 - 30 Intermodal Drive
Brampton (Bramalea South Industrial), Ontario
This unit's renovated interior was completed in 2023. Upgraded, this unit looks like a new build. Improvements included mechanical systems replaced such as Tankless Hot Water, HVAC, Lighting, Washrooms, Kitchen with huge ventilation hood, flooring, Drive-In shipping door and Security system with Cameras. There is a floor drain. Electrical has been upgraded. This is an open concept design on main floor with 2 offices on mezzanine level at 310 SQ. Ft, not included in Square Footage. This unit could be used as an Industrial shop- warehouse or sectioned into more office space. Move-in condition and very clean. Low Condo monthly fees. (id:41954)
28 - 2199 Lillykin Street
Oakville (Ro River Oaks), Ontario
Luxury 2-Bedroom, 3-Bathroom Townhome on 2nd level * 1375 SQ.FT * Bright and spacious townhome with unobstructed south-facing views from every room! Enjoy abundant natural light throughout this open-concept home featuring a modern kitchen with stone countertops and a private rooftop terrace overlooking the lake. Located in a vibrant community with top-rated schools and close to QEW, Hwy 403/407, GO Station, Sheridan College, community centres, parks, gyms, shops, restaurants, and more! (id:41954)
14 Dancing Waters Road
Brampton (Brampton West), Ontario
RAVINE + NO WALKWAY + LEGAL BASEMENT + FULLY UPGRADED***** Welcome To This Beautifully Updated Ravine Property, Offering A5+2 Bedroom, 4+1 Bathroom Home With A Legal Basement, Located In The Highly Sought-After Bram West Neighborhood. This Stunning Residence Boasts Over 3265 Square Feet Of Total Living Space Above The Grade. The Expansive, Open-Concept Floor Plan Is Complemented By Luxurious Finishes Throughout The Second Floor Includes A Loft Area And Five Generously Sized Bedrooms, Each Equipped With Ample Closet Space. The Main Floor Is Adorned With Hardwood Flooring, While The Bedrooms Feature Premium Luxury Laminate. The Ground Level Includes A Versatile Den/Office Space And A Dual-Sided Fireplace With Elegant Spanish Porcelain Tiles. Step Outside To The Finished, Extra-Deep Wood Deck, Complete With A Pergola And BBQ Station Perfect For Hosting Joyful Gatherings. The Property Also Offers A Large Driveway With Space For Up To Four Cars, And There Is No Sidewalk, Providing Additional Privacy. Every Aspect Of The Home Has Been Meticulously Updated, Including The Kitchen, Bedrooms, And All Bathrooms. The Home Is Tastefully Decorated, Creating A Welcoming Atmosphere. The Master Suite Is A True Sanetuary, With A Spacious, Organized Walk-In Closet And A Spa-Like Ensuite Featuring Modern Fixtures And Finishes. With Soaring Ceilings Large Windows, And Refined Details Throughout, This Home Strikes The Perfect Balance Between Style And Comfort, Ideal For Both Family Living And Entertaining. Its Premium Location Provides Easy Access To Schools, Shopping, Parks, And Major Highways. (id:41954)
7263 Second Line W
Mississauga (Meadowvale), Ontario
Experience luxury living at its finest in this spectacular estate located in the prestigious Meadowvale community. This exquisite home, beautifully upgraded and backing onto the serene Conservation 647 Park, sits on a rare 122 ft. x 240 ft. lot offering 5669.00 sq. ft. of opulent living space and an expansive backyard ideal for entertaining or relaxing in complete tranquility. Step inside to soaring 10-ft ceilings on the main floor, stunning hardwood floors throughout, and a striking Ohara staircase, ELEVATOR. The chefs kitchen features granite countertops, a spacious kitchenette, and top-tier finishes. The home includes a main-floor primary suite, plus a second luxurious primary retreat on the upper level, complete with a fireplace and a private Juliette balcony. Enjoy the spa-like en-suite, a dedicated study, and a convenient upper-level laundry room. Additional features include a 3-car garage, an elevator, and a breathtaking elevation with timeless curb appeal. Located close to top-rated schools including Rotherglen and St. Marcellinus, this residence blends elite finishes with exceptional design crafted for those who demand the very best. (id:41954)
516 Vellore Woods Boulevard
Vaughan (Vellore Village), Ontario
WELCOME TO 516 VELLORE WOODS BLVD A BEAUTIFULLY UPGRADED FAMILY HOME IN SOUGHT AFTER VELLORE VILLAGE.STEP INTO THIS EXQUISITELY UPGRADED, CARPET FREE 4 BEDROOM HOME NESTLED IN THE HEART OF THE HIGHLY DESIRABLE AND FAMILY FRIENDLY VELLORE VILLAGE. IDEALLY LOCATED CLOSE TO TOP RATED SCHOOL, PARKS, SHOPPING, TRANSIT AND ALL ESSENTIAL AMENITIES, THIS HOME OFFERS THE PERFECT BLEND OF COMFORT STYLE AND CONVIENCE. BOASTING AN OPEN CONCEPT LAYOUT, THE MAIN FLOOR IS FILLED WITH NATURAL LIGHT AND DESIGNED FOR BOTH EVERYDAY LIVING AND EFFORTLESS ENTERTAINING. ENJOY UPGRADED KITCHEN WITH EXTENDED BREAKFAST COUNTER, GLEAMING HARDWOOD FLOORS, IRON PICKET FROM SECOND FLOOR TO BASEMENT, ELEGANT CROWN MOULDING, POT LIGHTS AND NUMEROUS MODERN UPGRADES THAT ELEVATE THE SPACE.THE BEAUIFULLY FINISHED OPEN CONCEPT BASEMENT PROVIDES THE PERFECT SETTING FOR FAMILY GATHERINGS, MOVIE NIGHTS OR ENTERTAINING GUESTS.IF YOU'RE LOOKING FOR A PLACE WHERE YOUR FAMILY CAN TRULY SETTLE IN AND FEEL LIKE HOME 516 VELLORE WOODS BLVD IS READY TO WELCOME YOU. (id:41954)
805 - 705 King Street W
Toronto (Niagara), Ontario
Welcome to this beautiful condo on trendy King West. Fully renovated and an open concept layout with modern finishes and barn door. Gourmet kitchen with a quartz waterfall island. Fantastic location with a 99 walk score and transit at your doorstep. In the heart of King West with all the trendy restaurants and nightlife. Walking distance to most Toronto attractions like the lake, Harbourfront, CN tower, Scotiabank Centre, Queen West, Fashion and Financial districts. 818 square feet of beautiful living space in your urban sanctuary. Amazing resort style amenities include indoor/outdoor pool, gym with free classes, yoga room, 2 theatres, 4 squash courts, common bbq, centre courtyard, kids play area, party room and 24 hour concierge/security. (id:41954)
Lph5 - 7 Kenaston Gardens
Toronto (Bayview Village), Ontario
Stunning Lower Penthouse Unit in Lotus Condo. Bright two-bedroom, Two-Bathroom Unit With a Great Layout. 10 ft Smooth Ceiling. Great and Convenient Location. 150 Sqft Big Open Balcony With a Beautiful and Clear West View. New laminated Floor throughout. New Ceiling lights. Professional cleaning has been done before listing. A Total of 11 Levels of Condos, Amenities, and Elevators Will be too Busy. Easy Access to Bayview Subway Station, Steps To Bayview Village, Loblaws, Ikea, Canadian Tire, Library, YMCA, Parks, Hospital, And Schools. Minutes to 401, 404, Go, and more!! Lotus Condominiums has contemporary architecture and luxurious amenities including an elegant lobby, beautifully appointed party lounge, landscaped terrace and more. (id:41954)
920 Orr Court
Kitchener, Ontario
The Robert Orr Farmhouse is a timeless landmark reimagined into a private resort where you can swim until Hallowe'en! Experience the perfect blend of old world character and modern luxury in this fully restored 1881 farmhouse, set on a private 2/3-acre lot in Kitchener’s desirable Rosenberg subdivision. Surrounded by scenic trails and a community tribute to its historical roots, this iconic residence combines original features, such as its curved staircase, stained-glass accents, and oversized baseboards, with thoughtful high-end updates throughout. At the heart of the home is a beautifully renovated, chef-inspired kitchen with quartz countertops, premium appliances, a built-in coffee bar, and a generous walk-in pantry/mudroom. A bright and spacious 3 1/2-season sunroom offers the ideal space for year-round entertaining or quiet relaxation. Upstairs, a spa-like bathroom boasts custom tilework and a quartz vanity, while a convenient second-floor laundry room adds everyday ease. Major infrastructure upgrades, like 200-amp electrical service, new HVAC, plumbing, roof, eaves, and repointed masonry, combine to deliver worry-free living. An exceptional bonus is the fully detached, self-contained coach house, featuring its own HVAC, 100-amp service, full bath, bedroom, living area, and a main-floor space ready for a kitchen. Plus, there's a finished basement ideal for a gym, studio, or creative space. Perfect for multigenerational living, a home-based business, or potential rental income (pending city approval). The resort-style backyard is an entertainer’s dream, with a 15' x 32' smart-controlled pool by Tim Goodwin, professional-grade putting green, gas firepit, RV parking, invisible pet fencing, and a new irrigation system, all framed by mature maple trees. Located steps from RBJ Schlegel Park with its sports fields, playgrounds, and planned rec centre, this home offers a rare blend of legacy, lifestyle, and location. A truly unique opportunity in Waterloo Region! (id:41954)
2603 - 4099 Brickstone Mews
Mississauga (Creditview), Ontario
CORNER UNIT! Bright south-west sun-filled exposure, views of Lake Ontario, Niagara Escarpment, enjoy both the sunrise and sunset! Large 2 beds/2 full baths + DEN. Stand-up shower. Updated modern flooring, high baseboards, neutral paint & decor, lighting, stainless steel appliances, backsplash, granite counters, commercial sink, 9 ft breakfast bar. Open concept plan, 9 ft ceilings, floor to ceiling windows & sheers. 986 SqFt (builders plans, Birch Model) including large19x5 ft covered balcony with raised composite tiles, sweeping views and overlooking the landscaped gardens. In-suite laundry. Two central furnace/AC units for zoned comfort. Parkside Village Luxury Building & 50,000 SqFt of Amenities, pool, hottub, sauna, gym, yoga, billiards, games room, kids room, movie theatre, library, extensive in/outdoor recreation, rooftop gardens, BBQ, party rooms, lounges, wine cellar, internet lounge, onsite property management, 24hr concierge, ground floor Starbucks & restaurants. Prime Square One location. Walk to GO Transit, Sheridan College, Schools, Parks, amenities galore! Handy underground parking spot, storage locker & bike storage all next to the elevator for easy access. Pride of ownership! Smoke-free, pet-free, spotless home! Move-in ready! (id:41954)
671 Algonquin Drive
Midland, Ontario
Top 5 Reasons You Will Love This Home: 1) Step into your own private oasis with a spacious, fully fenced yard featuring a heated inground pool, a generous 8x30 deck ideal for entertaining, and a cement pad ready for parking your recreational vehicles with ease 2) Enjoy worry-free living with a durable metal roof and a brand-new mini-split heating and cooling system, offering energy-efficient comfort in every season 3) Relax in the screened-in porch, a peaceful retreat where you can savour the outdoors in comfort, no bugs, no stress, just fresh air and quiet moments4)The primary bedroom offers a true escape, complete with a warm gas fireplace, sliding doors to the back deck, and private access to a semi-ensuite bath for ultimate convenience 5) Gather in the inviting family room, where a cozy gas fireplace sets the tone for relaxed evenings and meaningful time with friends and family. 1,046 above grade sq.ft. plus a partially finished basement. Visit our website for more detailed information. (id:41954)
17 Waubeek Street
Parry Sound, Ontario
Dreams do come true! You've waited long enough for that perfect family home in beautiful cottage country. It's here and ready for you and your family to create new and long lasting memories. Located in a desirable neighbourhood in the Town of Parry Sound. Just a short walk to the beach, Georgian Bay, trails, park, restaurants and town for shopping. Your kids can walk to school or take the bus just steps away from your front door. Open layout main floor with maple hardwood flooring, a great space for that aspiring ballerina to practice her twirls. A bright, additional sitting area for reading a book or playing the piano. Plenty of natural light creating rainbows through picturesque stain-glass windows. Cozy up by the gas fireplace in the winter. Full dining area and kitchen with plenty of cupboard space. Main floor laundry. Separate rear entrance for a mudroom, storage and hockey equipment. Upper level with good sized bedrooms and closets. Who wins the coin toss with the sunroom off one of the secondary bedrooms? Primary bedroom with updated en suite bathroom. Radiant, hot water gas heat. Basement for storage. Enjoy the outdoors with decks for entertaining and rear and side yards for kids and pets to play. Pollinator-friendly flower gardens bringing in surprise blooms. Not only is this charming home known in the neighbourhood for its beauty but also for the splendid apple tree in the front yard. Your dream is a reality. (id:41954)

