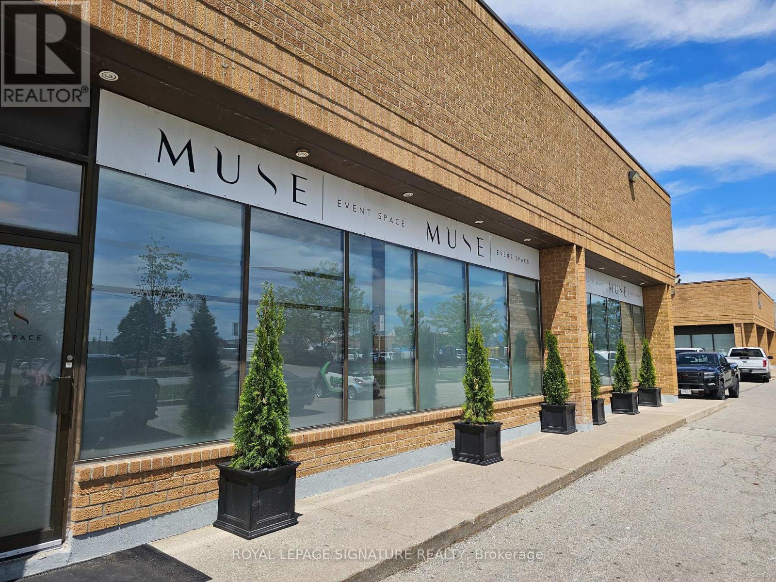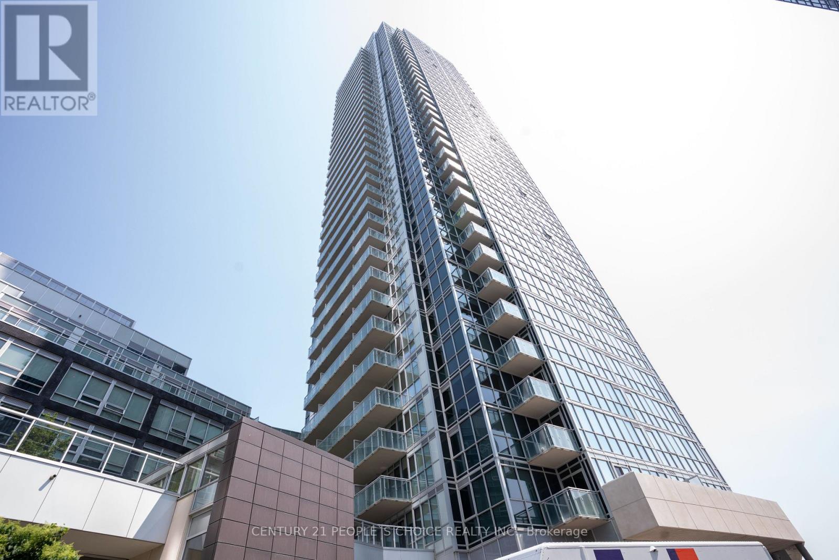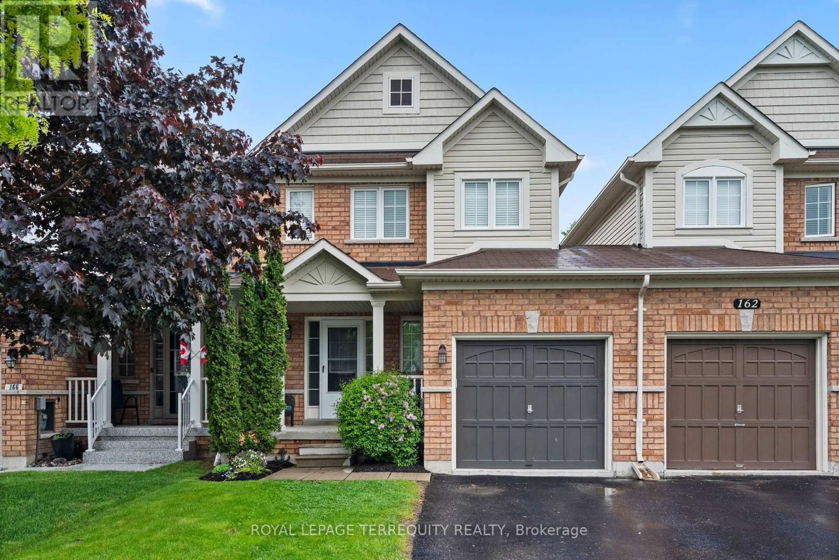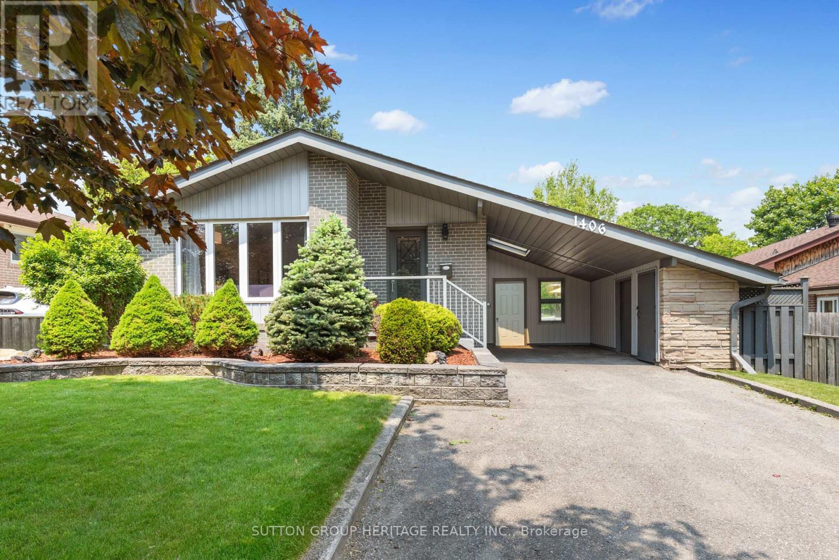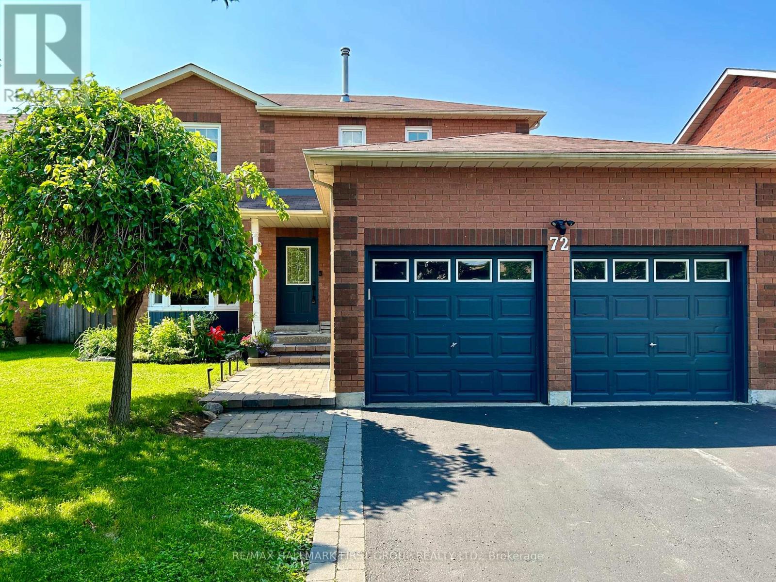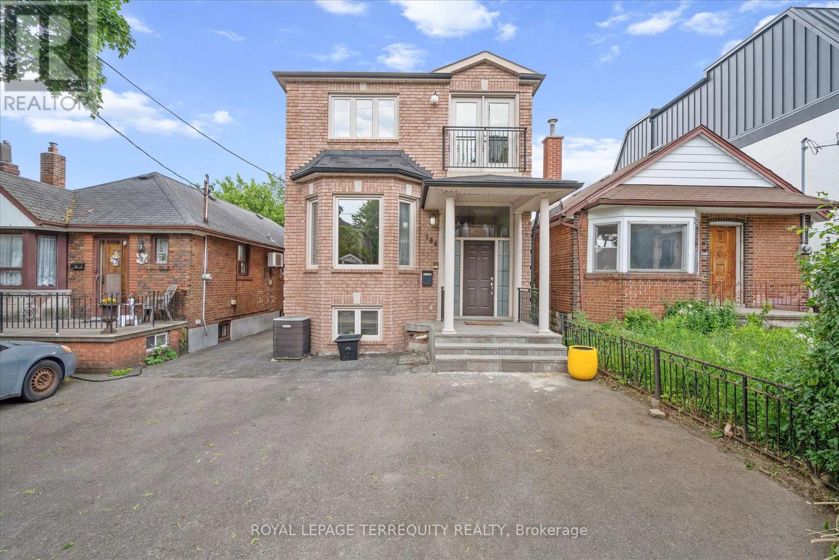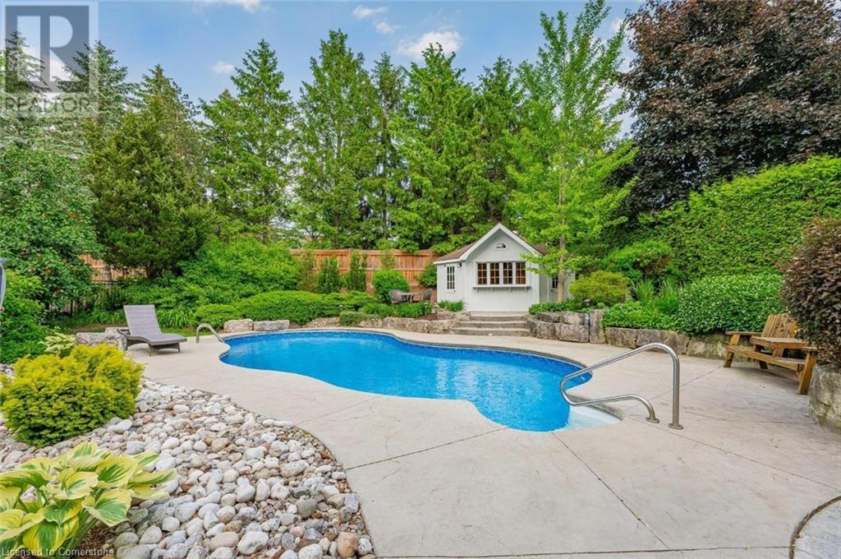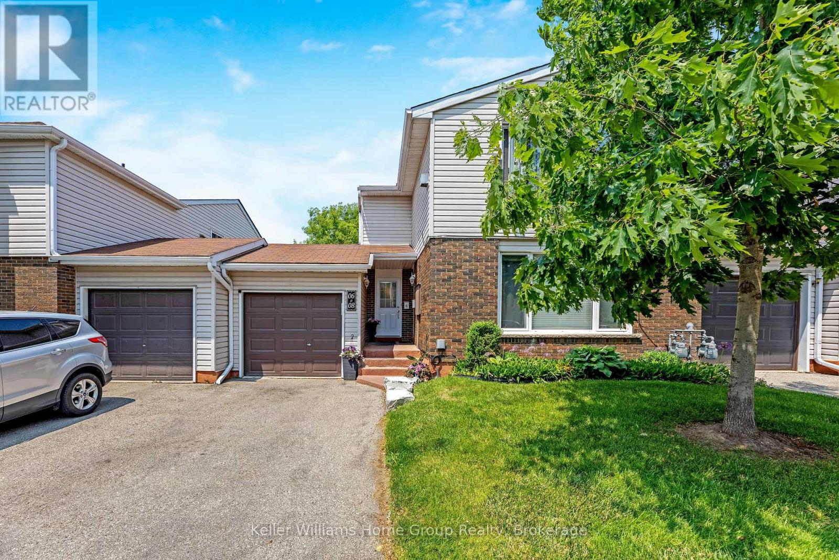94 Penvill Trail
Barrie (Ardagh), Ontario
Presenting 94 Penvill Trail, located in the sought-after Ardagh Bluffs community. Tucked away in the quiet and family-friendly Foresthill Estates, this beautifully maintained home is sure to impress with its thoughtful layout, quality finishes, and unbeatable location. From the moment you step inside, you'll be welcomed by 9 ft ceilings and an open-concept design that feels both spacious and inviting. The kitchen features quartz countertops, stainless steel appliances, and opens to a bright eat-in area and charming living room with a gas fireplace, perfect for everyday living and entertaining. The formal dining room offers added charm with a bay window creating a warm and elegant atmosphere. The main floor also includes a versatile bonus room, ideal as a family room or home office , and convenient main floor laundry with inside access to the double garage. Upstairs, you'll find four generously sized bedrooms, including a large primary suite complete with a walk-in closet and private ensuite bath that overlooks the beautiful greenery in the back. Step outside to your own backyard retreat, featuring beautifully kept gardens and a serene setting that backs onto protected green space, offering privacy and a peaceful, natural backdrop. The unfinished basement is ready for your personal touch or provides excellent storage space. Located just minutes from shopping, Highway 400, and only steps to the Ardagh Bluffs forest and trail system, this home truly offers the best of both convenience and nature. Come see everything 94 Penvill Trail has to offer! (id:41954)
129 Rowntree Dairy Road
Vaughan (Pine Valley Business Park), Ontario
Muse Event Space is a thriving, fully licensed event venue located in the heart of Vaughan. Spanning 4,500 sq ft and licensed for 146 guests, this turnkey space is ideal for weddings, private functions, corporate events, and more. With a full commercial kitchen and beautifully designed interior, Muse is a sought-after destination with consistent bookings and strong income, offering both a salary and profit for ownership. The venue features a 12-foot commercial hood, large walk-in fridge, and ample prep and storage space-making it a top choice for catered events of all types. Its layout and infrastructure support a wide range of uses, from fine dining experiences to DJ-driven celebrations. With 50 dedicated parking spaces and excellent visibility, it delivers convenience for both clients and guests alike. Located at the intersection of Highways 7, 400, and 407, Muse benefits from unmatched accessibility in one of Vaughan's busiest commercial corridors. The lease is extremely attractive at $9,115 gross (including TMI), with 3 + 5 years remaining, offering stability and room for continued success. This is a rare opportunity to take over a profitable and fully equipped event venue in a high-demand market. (id:41954)
3601 - 2908 Highway 7
Vaughan (Vaughan Corporate Centre), Ontario
Welcome to the Stunning 2 Bedrooms Plus Bedroom Size Den, With 2 Full Bathrooms, Gorgeous Glass Stand Up Shower, Open Concept Kitchen/Dining/Living and In-Suite Laundry Filled with natural light and offering a breathtaking west over looking Million Dollar New Park.This home is the perfect blend of style and comfort. Conveniently Located In Vaughan Metropolitan Center, steps away from public transit and the subway station (VMC), and minutes to Major Highways 400 & 407, Shopping Center Vaughan Mills, the Cortellucci Vaughan Hospital, Canada's Wonderland, Costco, IKEA, and various fasinating restaurants and shopping complex. This building offers top-notch amenities including an indoor swimming pool, fully equipped exercise room, movie room, game room, party room, and guest suites. Underground Parking Available. Do not miss your opportunity to own this exceptional unit in one of Vaughan's most desirable locations. Book your showings before it's gone!! (id:41954)
87 Lowry Square
Toronto (Malvern), Ontario
Welcome to 87 Lowry Sq a beautifully maintained semi-detached home nestled in a quiet, family-friendly pocket of Scarborough. This move-in ready gem features a spacious layout, updated kitchen, finished basement, and a large private backyard perfect for entertaining. Conveniently located near schools, parks, shopping, and easy access to 401 & TTC. A perfect opportunity for first-time buyers or growing families! (id:41954)
164 Swindells Street
Clarington (Bowmanville), Ontario
A home is more than just a location on a map, its where your story unfolds, where memories are made, and where comfort greets you the moment you walk through the door. From the exterior curb appeal, stunning backyard, to the inside finer details, this home will leave you wanting to call it home. Boasting pride of ownership and meticulously maintained, this loved for home is the one you've been looking for. The main floor features an open concept spacious kitchen with stainless steel appliances, ample counter and cabinet space for all the cooking and baking enthusiasts. Separate main floor den area perfect for the additional space you need for working from home or a reading nook. The bright open living and dining area offers a walkout to a back deck overlooking the private backyard oasis with the perfect setup. Spend summer nights barbecuing with family and friends or winter nights cozying up by the fireplace in the living room. Head upstairs to your spacious primary bedroom with a 4 piece ensuite bathroom and walk-in closet. Enjoy two other spacious bedrooms with ample opportunity for a growing family or guest bedrooms. An additional 4 piece bathroom on the 2nd floor is just that added detail that you don't have to worry about! Not to mention the fully finished bright and spacious finished basement which includes a 2 piece bathroom and large rec room. Multiple people working from home? No problem! The basement has additional space for a working from home area! That's not all! There is interior access to the garage that has a separate back door to the backyard. No need to worry about that lawn mower in this townhouse! If you are a first time buyer looking to find a house to call your first home, a growing family or someone minimizing their living space, this home is exactly what you are looking for, especially with its location! In a neighborhood that is close to all amenities you need, schools, parks, trails and the sweet charming Historic Downtown Bowmanville. (id:41954)
1406 Colmar Avenue
Pickering (Bay Ridges), Ontario
Welcome to this beautifully maintained 3+1 bedroom, 2-bath bungalow nestled in the sought after Bay Ridges community. Backing onto private green space with no neighbours behind. This home is perfect for nature lovers and offers access to scenic waterfront trails, all within walking distance to Frenchman's Bay Marina and Beachfront Park. You'll be greeted by stunning open concept living and dining area is filled with natural light from the south facing front window. Timeless hardwood flooring and crown moulding throughout the main level. Stunning modern light fixtures create an inviting space for everyday living and entertaining. The spacious eat-in kitchen is a standout with quartz countertops, gas stove and built-in pantry with ample storage. All stainless steel kitchen appliances replaced in the fall of 2024. Three generously sized bedrooms and a beautifully renovated 4 piece bathroom complete the main floor. Downstairs, the large family room boasts vinyl plank flooring, pot lights and a cozy atmosphere, complemented by a spacious fourth bedroom. Stylish additional bathroom with heated floors, and in-law potential with convenient side door access. The exterior is just as impressive with a beautiful private deck, gas line for BBQ, and a backyard oasis with direct access to the green space behind. This home is ideal for commuters, just a 5-minute drive to the Pickering GO Station, providing easy and efficient access to downtown Toronto. The property also features a private driveway with parking for up to four vehicles and a single carport already wired for electric vehicle charging. This well-cared-for home blends comfort, style, and functionality in a prime lakeside location, an ideal opportunity you won't want to miss. (id:41954)
72 Irwin Drive
Whitby (Downtown Whitby), Ontario
Welcome Home! This beautifully updated three-bedroom, three-bathroom in downtown Whitby is the perfect place to call home. Located in a quiet, family-friendly neighborhood, it features a stunning newly renovated kitchen with an eight-foot quartz island, an open-concept main floor, and a finished basement with a home office or gym. Over $150,000 in recent enhancements. The backyard is made for entertaining, with a 16x33-foot deck, a cozy fire pit area, and a spacious shed. Plus, walking distance to the Whitby GO Station, Highway 401, 407, Peel Park, and a top-rated elementary school. Move-in ready and full of charm --- don't miss this one! (id:41954)
384 Winnett Avenue
Toronto (Oakwood Village), Ontario
Amazing location, Mature area surrounded by many schools and parks with easy access to Allen Expressway, Eglington Subway and future Eglington LRT, Minutes from shopping, restaurants and downtown. Large 3 bedroom home with 4 bathrooms. Spacious kitchen with granite counter tops, breakfast nook and coffee bar. Walk out to deck for backyard fun. Enjoy family dinners in the dining room and a bright and airy living room with a bay window , electric fireplace and built in bookcases. The 2nd level has a quiet private main bedroom with a Juliette balcony and ensuite. As well as 2 good sized bedrooms for the family. The lower level can be a recreation room or used as an in-law suite /rental with separate access. This is a fabulous home for a young family to enjoy that has 2 prestigious schools within walking distance-Leo Baeck and minutes away from Robbins Hebrew Academy. A must see. (id:41954)
61 Tanager Drive
Guelph, Ontario
Your dream home awaits, 61 Tanager Dr is nestled at end of quiet cul-de-sac on the largest pie-shaped lot in the subdivision! Designed for those who love to entertain this 2715+sqft home offers 3+1 bdrms, 3.5 bathrooms & backyard oasis W/heated salt inground pool, hot tub & landscaping! With finished lower level offering in-law suite potential & extensive 2023 renovations, this property delivers luxury & long-term value. Step into foyer W/dbl closet & French doors leading to living room—ideal for welcoming guests or enjoying morning coffee. Chef-inspired kitchen renovated in 2023 by Sutcliffe offers white cabinetry, stone backsplash, top-tier S/S appliances, B/I wine storage, Breville coffee station & quartz-topped island W/bar seating. Kitchen was designed W/entertaining in mind & can host 20+ guests! Breakfast nook offers views of resort-like backyard. Family room is drenched in natural light from oversized window & finished W/sleek hardwood. 2pc bath & laundry W/garage access complete main level. Upstairs primary suite offers large windows, W/I closet & ensuite 2023 W/soaker tub, W/I glass shower & dbl vanity. 2 other bdrms share updated 3pc main bath. Finished bsmt adds flexibility W/rec room, bdrm, bathroom, separate laundry & private side covered entrance offering great potential for in-law living or future rental income. Step into backyard paradise with upper deck W/gas BBQ line, stamped concrete patio surrounding heated salt inground pool W/2024 liner, safety cover & hot tub—all enclosed by trees, gardens & 160ft of cedar hedge that creates serene escape. Recent upgrades: furnace, updated kitchen & bathrooms, finished bsmt 2023 & new hardwood throughout. Steps from Mollison Park & Kortright Hills PS. Preservation Park trails, Hanlon Creek off-leash dog park & YMCA just around the corner. Explore Stone Rd Mall, restaurants & Guelph’s vibrant community while having easy access to 401 via Hanlon Pkwy for commuters. Perfect harmony of space, style & location! (id:41954)
256 Johanna Drive
Cambridge, Ontario
This solid brick bungalow offers great potential and plenty of functional space. The detached, vaulted garage is perfect for a truck, workshop, or additional storage. The fully fenced side and backyard provide privacy, and the wide driveway offers ample parking. Inside, the main floor features three bedrooms, an open living and dining area with hardwood flooring, and a vintage-style kitchen with plenty of prep space. Stainless steel appliances include a new dishwasher, gas stove, and fridge. The finished basement adds extra living space with a fourth bedroom, a rec room featuring a wood décor fireplace, and a second bathroom. Located on a mature, tree-lined street with a welcoming front porch and a cozy atmosphere, this home is ideal for buyers looking to add their personal touch. (id:41954)
54 Main Street
Kearney, Ontario
This beautifully restored early-1900s cottage in Kearney offers over 1,100 square feet of living space, three bedrooms, one bath, and high ceilings. Extensive updates include a high-efficiency boiler, radiant in-floor heating, Energy Star-rated windows, new insulation, and LED lighting for optimal comfort and efficiency. The 2018 renovations also featured new roof shingles, siding, wrap-around veranda, updated electrical and plumbing, and a fully modernized kitchen with granite countertops and stainless steel appliances. Enjoy your morning coffee on the veranda while overlooking Hassard Lake across the street. Though not waterfront, the property offers direct lake access with 7 miles of boating and a peaceful public beach perfect for canoeing, kayaking, and swimming in the Magnetawan River system. Located just north of Muskoka, this home is part of a warm, welcoming community with local dining within walking distance and Huntsville just 30 minutes away. Kearney's vibrant spirit shines through in its famous dog sled races, winter carnival, and summer regatta. For outdoor enthusiasts, Algonquin Provincial Park is within easy reach, offering hiking, biking, fishing, and winter sports. Snowmobile and ATV trails start right close by, and countless secluded fishing lakes are minutes away. End your day around the backyard fire pit, surrounded by nature and tranquility. (id:41954)
6 - 175 Elm Ridge Drive
Kitchener, Ontario
Welcome to 175 Elm Ridge Drive, Unit #6 A Hidden Gem in Forest Heights, Kitchener! Don't miss out on this exceptional opportunity offers are being reviewed at 4:00 PM on June 19th! Located in the highly sought-after Forest Heights neighbourhood, this charming 3-bedroom, 1-bathroom condo townhouse offers a perfect blend of comfort, space, and unbeatable convenience. With a finished basement that provides additional living space ideal for a family room, home office, or recreation area this home is move-in ready and full of potential. Enjoy the practicality of an attached garage and the rare bonus of a private deck and outdoor living area a unique find in this region. Whether entertaining guests or relaxing on a sunny afternoon, your outdoor space adds significant value and charm. Situated in a quiet, community-oriented complex with a low turnover rate, you'll enjoy the stability of long-term neighbours and a welcoming atmosphere. Everything you need is close by: just a one-minute walk to public transit, quick access to the ION light rail, and a short drive to the highway, making travel throughout the Waterloo Region seamless and efficient. Nearby, you'll find Sunshine Plaza for everyday shopping and essentials, and within a 20-minute walk, you have access to four parks and six recreational facilities perfect for families and active lifestyles. The Forest Heights area is known for its excellent schools, green spaces, and convenient access to both amenities and nature. Whether you're a first-time buyer, down-sizer, or investor, this home offers a rare mix of location, lifestyle, and long-term value. Act now offers will be reviewed at 4:00 PM on June 19th. Don't miss this fantastic opportunity to own in one of Kitcheners most desirable neighbourhoods! (id:41954)

