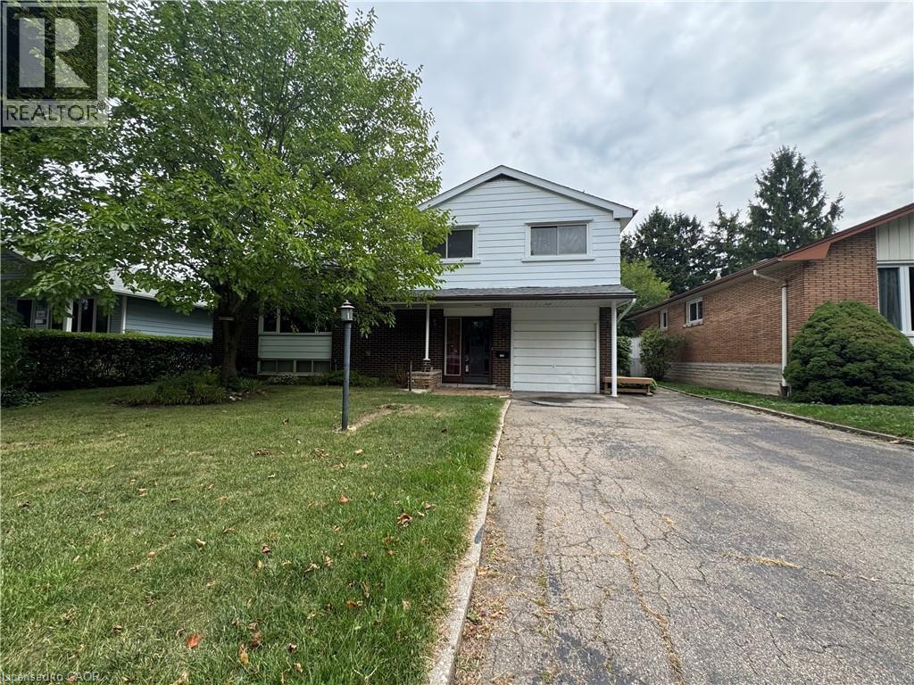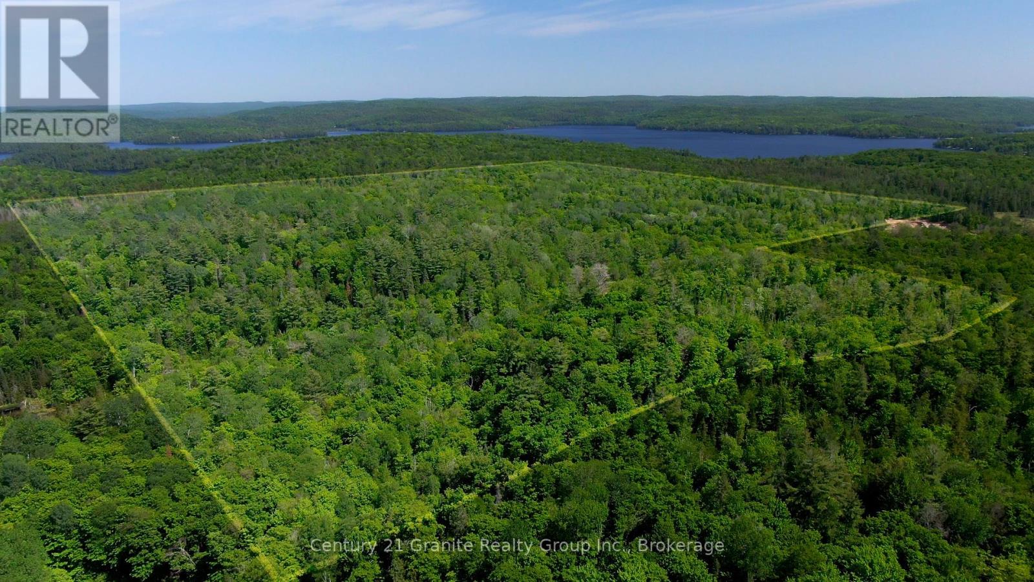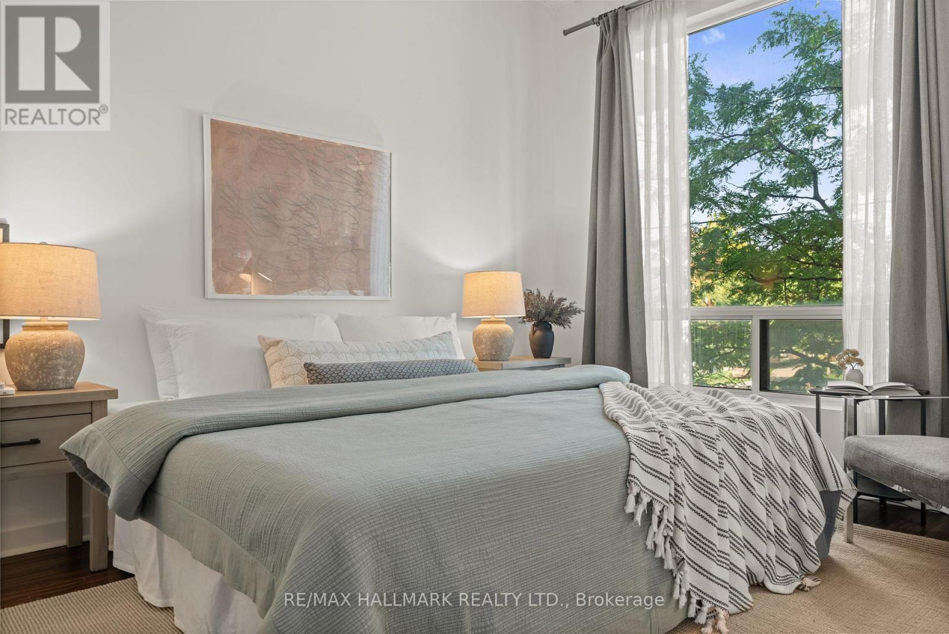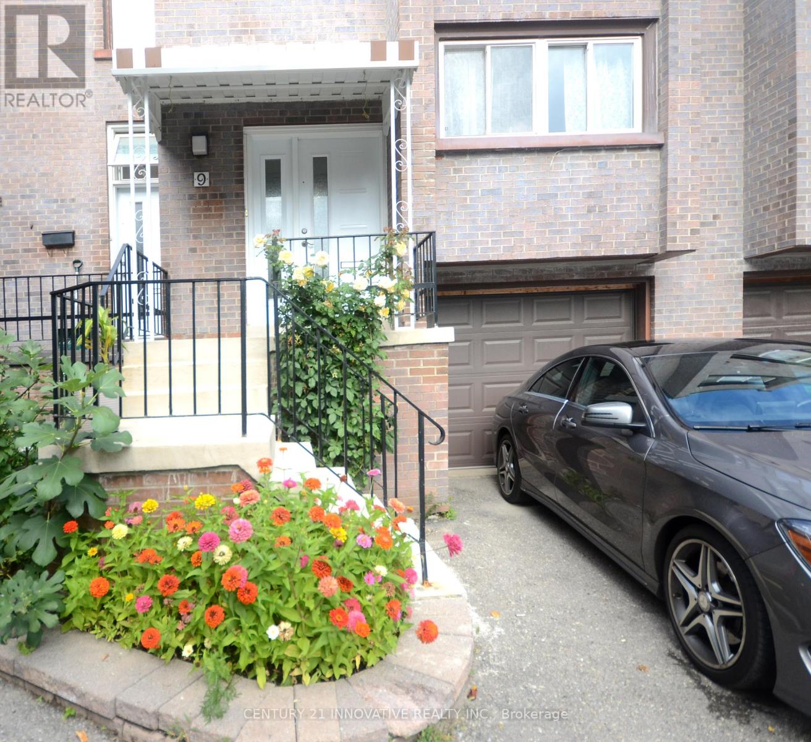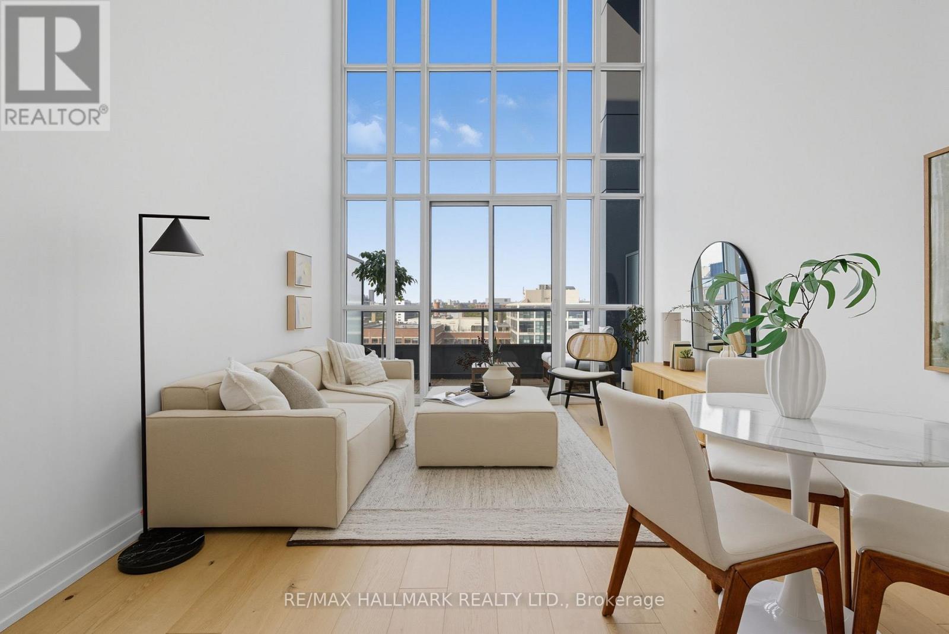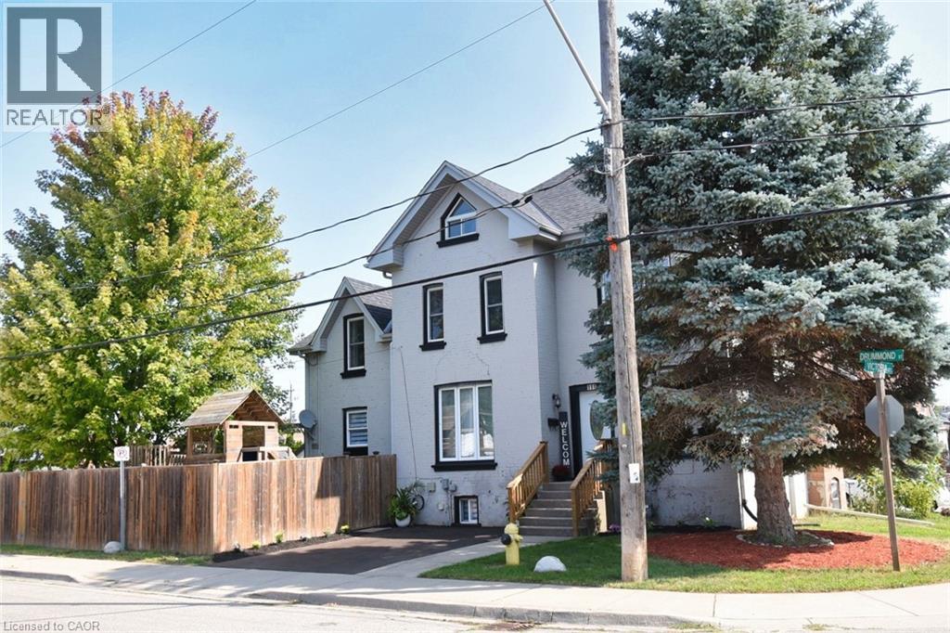78 Chapel Street
Kitchener, Ontario
Well maintained century home located in the highly desirable East Ward neighborhood featuring renovations and upgrades that showcase the strength and charm of this home and property. Mature trees, a native-species front yard and English-garden style backyard. Beautiful hardwood floors and exposed trim and classic wood doors throughout. Two bedrooms and bathroom with walk-out balcony on the 2nd floor. Third bedroom in finished attic with walk-in closet. Unique office/lounge on 2nd floor. Detached, single-car garage with steel roof. Upgrades include: A/C & furnace, dishwasher, and updated insulation in 2016, parging and re-pointing 2022. Located only minutes from Downtown Kitchener and all amenities, The character and quality of this property are guaranteed to please. (id:41954)
176 Laurier Avenue
Hamilton, Ontario
Located in one of Hamilton Mountain’s most sought-after pockets with steps to Buchanan Park, this property offers incredible potential. Surrounded by some of the city’s top educational institutions — including Mohawk College, Hillfield Strathallan College, Westmount Secondary, Buchanan Park Elementary and Monseigneur-De-Laval Elementary (French Immersion) — it’s perfectly positioned for long-term value. With just minutes to the Linc, Hwy 403, public transit, shopping centres, and the newly built St. Joseph’s Healthcare campus, this home is brimming with opportunity and ready for your vision. Whether you’re investing, renovating, or planning for the future, the location truly checks all the boxes. (id:41954)
0 Bridgewater Road
Tweed (Tweed (Village)), Ontario
Come Explore A Nature Lover's Paradise! Welcome To This Exceptional Piece Of Land - Approximately 118 Acres Of Unspoiled Beauty, Perfect For Outdoor Enthusiasts, Investors, Or Those Seeking Privacy And Peace. Located In Actinolite Township, Just South Of The Hwy 7 And Hwy 37 Junction And Only 8 Km North Of Tweed, This Expansive Property Offers Endless Possibilities. Whether You're Dreaming Of A Private Retreat, Recreational Haven, Or Future Development, This Land Is Ready To Inspire. Belleville, With Its Full Range Of Regional Shopping And Amenities. (id:41954)
0 Haliburton Lake Road
Dysart Et Al (Harburn), Ontario
Escape to 235 acres of pristine wilderness just steps from Haliburton Lake and minutes from Fort Irwin. This expansive property is accessed by a gated driveway leading to multiple potential building sites, including a partially cleared spot with breathtaking valley views. Deeper within the acreage, you'll find a large clearing with a treestand and endless opportunities for outdoor enjoyment. Explore a network of ATV trails that meander through the property and connect to the historic Gamble Trail at the far boundary. At the heart of the land lies a natural wetland, attracting abundant wildlife including turkey, deer, and moose, making this a true haven for nature lovers and outdoor enthusiasts. Whether you're seeking a private recreational retreat or the perfect setting for your dream home, this property offers unmatched privacy and tranquility. Year-round access is available via a municipally maintained road, just 5 minutes from Haliburton's top public beach and 20 minutes from all the amenities of Haliburton Village. A rare offering of this size and location - book your private tour today! (id:41954)
9 Buttonfield Road
Markham (Buttonville), Ontario
Nestled in the heart of prestigious Buttonville, one of Markham's most sought-after communities, GREENPARK Built, the second owners' five-bedroom executive home, offers comfort and functionality ideal for families seeking quality living in a top-tier location. This bright and spacious, well-maintained home features five generously sized bedrooms, each filled with natural light, creating a warm and welcoming atmosphere throughout. The fully finished basement features a recreation room with wet bar, a guest room or office, and a three-piece bath - perfect for entertaining. Located within top-ranking school district: Unionville H.S., St. Augustine Catholic H.S., St. Justin Martyr Catholic E. S. and Buttonville P.S., this home offers convenience with T&T Supermarket, Shoppers Drug Mart,Parks, and numerous amenities all within walking distance. (id:41954)
201 - 53 Colgate Avenue
Toronto (South Riverdale), Ontario
Welcome to Abode Lofts a stylish, intimate 15-unit boutique building in the heart of vibrant Leslieville/Riverside/ South Riverdale. Just steps from trendy cafés, restaurants, shops, and transit. This beautifully updated, peacefully quiet, corner suite offers soaring 10-foot ceilings and unobstructed, tree-lined north-facing park views from your large private balcony perfect for outdoor entertaining. Inside, the modern kitchen features sleek quartz countertops, stainless steel appliances, updated pendant lighting, and a custom designer centre island with abundant storage. Natural light floods the open-concept living space, highlighting the thoughtful split-bedroom layout that maximizes privacy. The incredibly spacious primary bedroom boasts a walk-in closet and a private ensuite bathroom, while the second bedroom includes a generous closet and convenient access to a second full bathroom with contemporary finishes.This is urban living at its finest a rare combination of style, space, and a prime Leslieville location. Street parking is available. See 53colgateaveunit201.com/unbranded for more information. (id:41954)
179 Strathearn Avenue
Richmond Hill (Bayview Hill), Ontario
Welcome to luxury living in Prestigious Bayview Hill, one of Richmond Hill's most sought-after neighbourhoods. This stunning home is situated on a premium, deep lot along a quiet, family-friendly street. Just steps from the highly acclaimed Bayview Hill Elementary & Bayview Secondary School (IB Program), this property is perfectly situated for families seeking excellence in both community & education. The beautifully landscaped grounds set the stage for refined living, featuring a manicured garden and an inviting in-ground pool, ideal for family gatherings or the annual neighbourhood block party. Step inside the grand foyer to be greeted by elegance and comfort. A convenient main-floor office provides the perfect space for client meetings or work-from-home days. The custom kitchen is the heart of the home, boasting a sprawling island with ample storage, built-in appliances, and a sunlit breakfast area overlooking your lush garden and sparkling pool. Thoughtful touches such as dedicated filtered water lines for your coffee machine, refrigerator, and an instant hot water tap ensure the utmost in convenience and everyday luxury. The primary suite is a private retreat designed for indulgence, complete with a spa-inspired ensuite. Smart home integration offers modern ease, allowing you to control lighting, heating/ cooling, sound and security with Alexa or Google Home. The professionally finished basement with dual staircases and a separate entrance opens the door to endless possibilities- smartly divided for a growing family, nanny suite, in-law suite, or multi-generational living. The unfinished areas can be converted into one (just add a kitchenette) or two income-generating apartments- flexibility tailored to your needs. Recent updates include the Roof, Insulation, Furnace, A/C, Hot Water Tank, Windows & Doors ensuring comfort, efficiency, and peace of mind. Remarkable opportunity to own in prestigious Bayview Hill community! (id:41954)
28 Roundwood Court
Toronto (L'amoreaux), Ontario
Wow! You've JUST FOUND Your FOREVER HOME On A QUIET, CHILD FRIENDLY COURT, Where Courts Are RARELY OFFERED! This 5 + 1 BEDROOM, Almost 2500 Square Feet Above Ground Of Living Space, This Magnificent Beauty Is Nestled In The Heart Of the Sought-After Bridlewood Community! From The MOMENT You Arrive, The Charm Of This SOLID ALL BRICK (No Siding) A.B Cairns Home Greets You With It's MAJESTIC & INVITING Curb Appeal Featuring A Newer Stone Pathway & Welcoming Front Porch - A Perfect Place To Enjoy Your Morning Coffee! Step Inside & Instantly Feel You're Home! The Sun-Filled Layout Offers A Warm & Comfortable Flow Thru-out, Ideal For Growing Families Or Those Who Love To Entertain! The Main Floor Features A Generous Living & Dining Area, A Bright Eat In Kitchen Overlooking The Backyard! Relax By Gas Fireplace In The Main Fl.Family Rm Which Walks Out To Spectacular Gardens! A Convenient Main Floor Laundry Room & 2 Piece Bath Complete This Main Level! Upstairs, You'll Find 5 Well Proportioned Bdrms, A Spacious Primary Retreat Awaits, Featuring A Walk-in Closet, Dressing Area & A 3 Piece Ensuite For Ultimate Relaxation! The Finished Basement Offers Additional Living Space, Featuring A Spacious Recreation Rm, Perfect For Entertaining Or A Game Of Pool! There's A Separate Children's Play Area & An Additional Rm That Can Serve As A 6th BEDROOM Or A Comfortable Guest Suite! Now, The Piece de Resistance - Step Outside To Your Private, Fully Fenced Backyard Haven, Backing Onto A Church With NO NEIGHBOURS BEHIND, Offering Peace, Privacy & Sculpted Manicured Gardens! It's The Perfect Place For Children To Play Safely! YOUR COTTAGE ESCAPE Without The Long Drive -- Awaits With A Shimmering Cement Pool, Multiple Lounging Areas & A Covered Deck Ideal For Enjoying A QUIET Book Or A Refreshing Swim! This OUTDOOR OASIS Truly Completes The Home! Don't Miss This One-Of-A-Kind Exceptional Home -YOUR FOREVER HOME - THERE'S NOTHING ELSE LIKE IT CURRENTLY ON THE MARKET - IT'S THE ONY ONE!!! (id:41954)
9 Candy Courtway
Toronto (Newtonbrook West), Ontario
Welcome To Your Dream Home In A Prime Location, Nested In North York with access to TTC transit just steps away. This Bright sun filled 3+1 Bedrooms, 4 Bathrooms, kitchen with an eating area and a spacious Living & Dining Room Provides Ample Room For Family And Guests to entertain. Living room extends to a huge walk out deck on a private backyard with mature trees for a quiet morning coffee or BBQ party with family and friends. This Home Is An Absolute Find That Combines Comfort, Convenience, And Investment potential. Close to all amenities like Schools, Malls, shopping, dining, groceries, and access to 400 series Highways. (id:41954)
719 - 5 Hanna Avenue
Toronto (Niagara), Ontario
You will feel right at home in this stunning renovated 1-bedroom 2-storey loft in the heart of Liberty Village. Move-in ready and offering 665 sqft. of interior living space plus a 75 sqft balcony with no direct balcony above for added privacy TOTAL: 740SQFT. This unique unit features soaring 17' ceilings, floor-to-ceiling wide windows, engineered hardwood floors, filling the space with natural light creating a bright, relaxing atmosphere.The sleek, modern kitchen boasts quartzite natural stone counters, hidden new appliances, and push-to-open cabinetry (2022). A custom built-in pantry is cleverly tucked under the staircase for additional storage. The primary ensuite is thoughtfully upgraded with a new stand-up shower, custom oak veneer floating vanity with a natural stone quartzite vanity top, lime-wash plaster accent wall, and modern finishes (2022). Amenities include but not limited to: Concierge, Visitor Parking, Exercise Room and Yoga Room, Workstations available to book, Basketball Court and Guest Suites. Communauto available within building's parking lot.This location is truly unbeatable steps to restaurants, shops, entertainment, and transit (including the upcoming LRT). Perfect for first time home-buyers! (id:41954)
111 Drummond Street
Brantford, Ontario
Beautifully updated (as per list below), 3 plus one bedroom semi-detached home with 2.5 bathrooms and a finished basement. You won't be disappointed as you enter into a large foyer with cubbies for all the kid's school bags and shoes. You will be impressed with a convenient office and the open concept main floor which has engineered hardwood. The living room is accented with an electric fireplace and the open concept design continues into a chef's kitchen. The kitchen has plenty of counter and cupboard space, a breakfast bar as well as an eating area that makes for a perfect space for cooking and dining. From the kitchen you are able to access a fully fenced back yard that has an amazing deck and a great play area for the children. Shed space is plentiful for extra storage and garden equipment The 2nd floor features 3 bedrooms and a 4 piece bath and the primary bedroom has a large walk-in closet. Keep going up to the third floor and you will find a fabulous finished loft space that can be used as a bedroom and/or office or play area. The loft has electric heat and a window air-conditioner. The basement is also fully finished with a family room, recreation/play room, 3 piece bathroom as well as laundry and storage. The furnace and central air are 2024 and the contract will be fully paid out by the sellers on completion so that the units will be owned. Updates include: shingles 2014, 2nd floor bathroom 2016, Main floor Bathroom 2017, attic 2017, kitchen 2018, basement 2019, office 2021. The front yard parking area has been newly asphalted. The basement couch is included. This property is move- in ready and a perfect place to call home!! (id:41954)
10 Rickwood Place
St. Thomas, Ontario
Adorable bungalow with a cozy covered front porch. This 3-bedroom, 2-bath home features an open-concept design with an eat-in kitchen and a spacious family room boasting a vaulted ceiling. All three bedrooms are located on the main floor, perfect for young families, and the primary bedroom includes a cheater en-suite. The fully finished basement offers an amazing rec room, ideal for family activities, games, or movie nights, along with a 3-piece bathroom, dedicated office, and a large utility room. The backyard is fully fenced, providing a safe space for kids and pets. The driveway comfortably parks 3 vehicles and includes a 240v outlet for EV chargers. Conveniently located within walking distance to Elgin Centre Mall, offering groceries, shopping, movies, and a fitness center. All appliances are included an excellent value! (id:41954)

