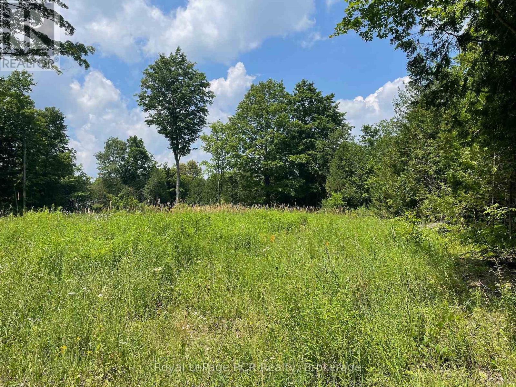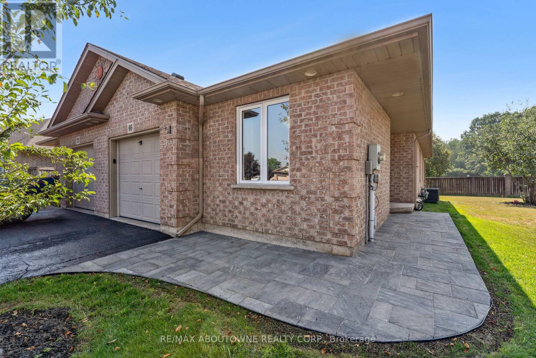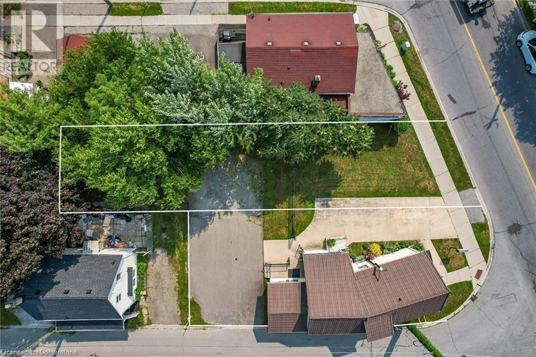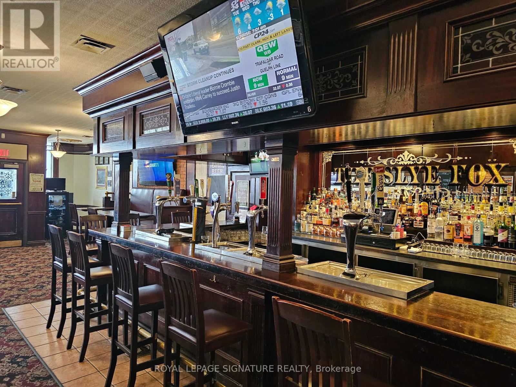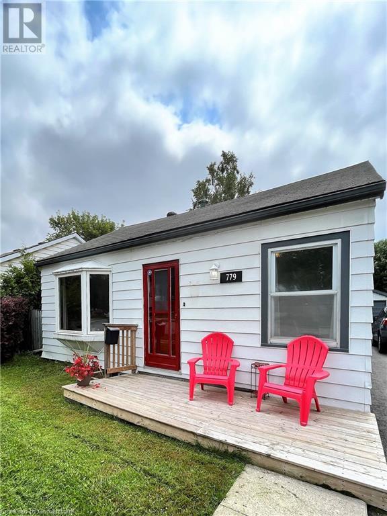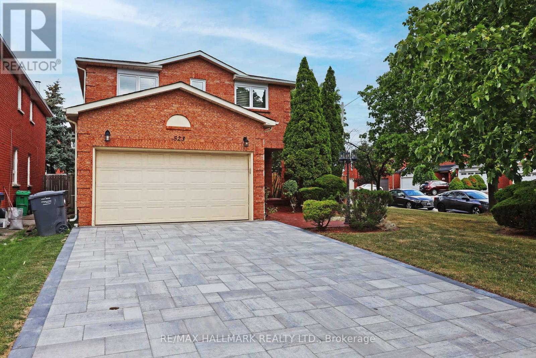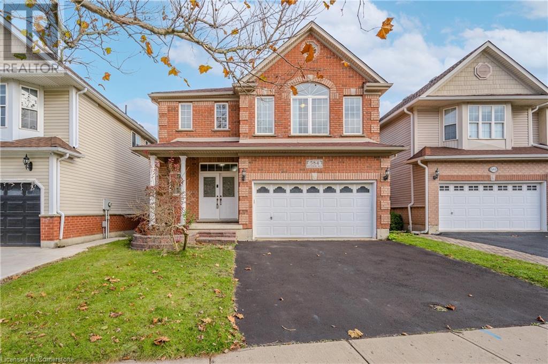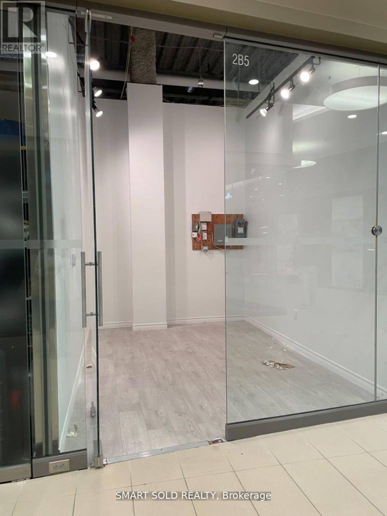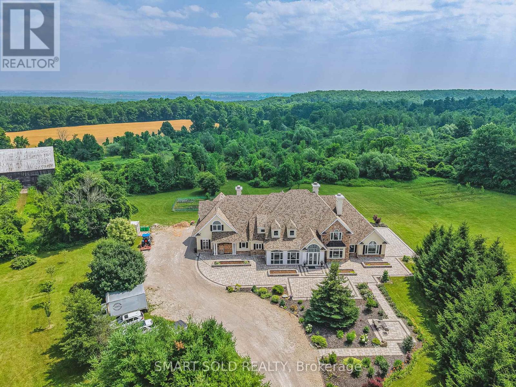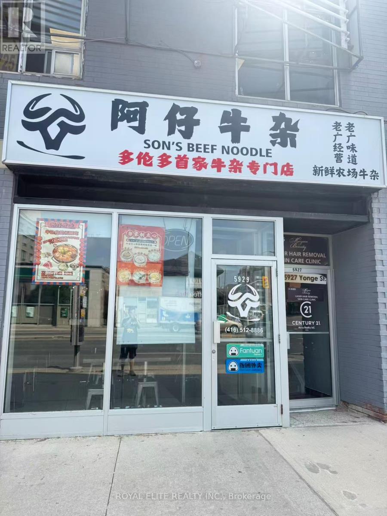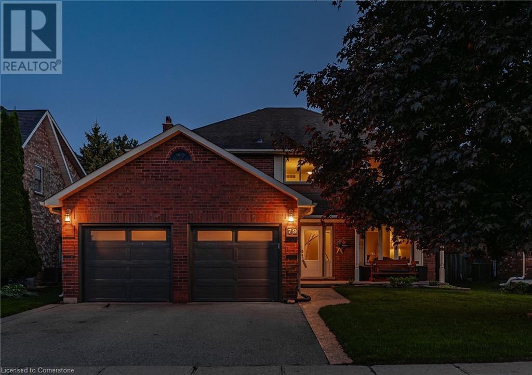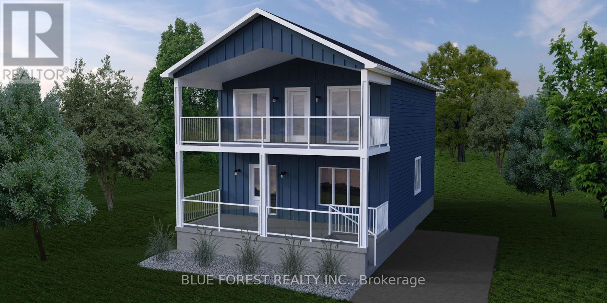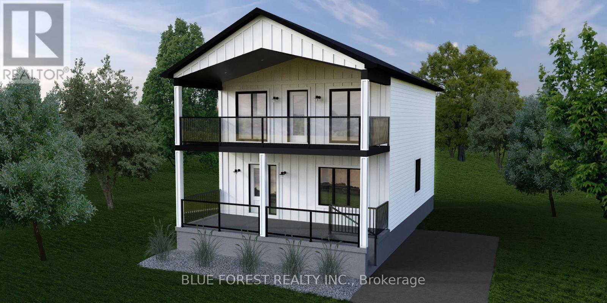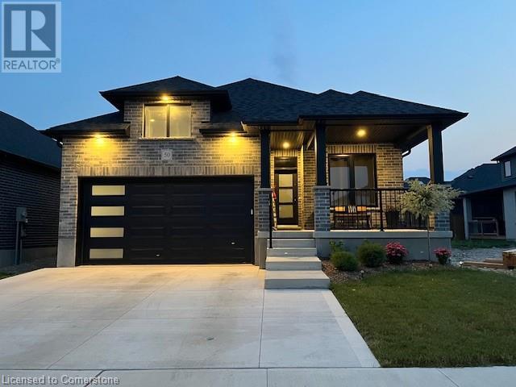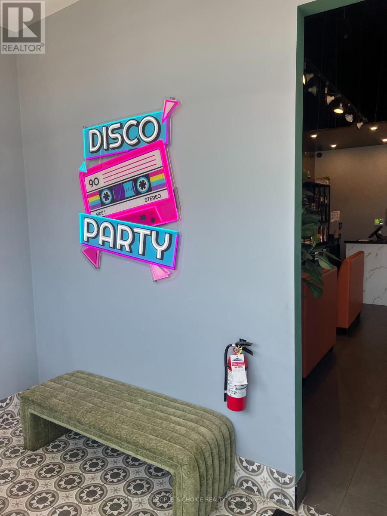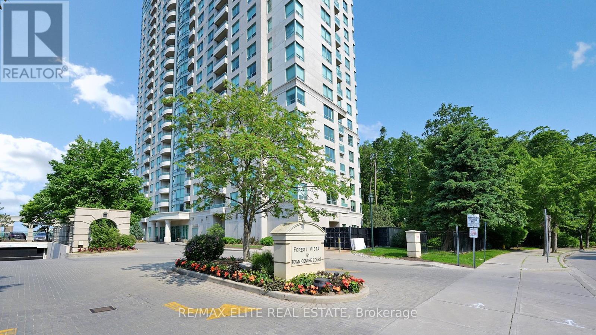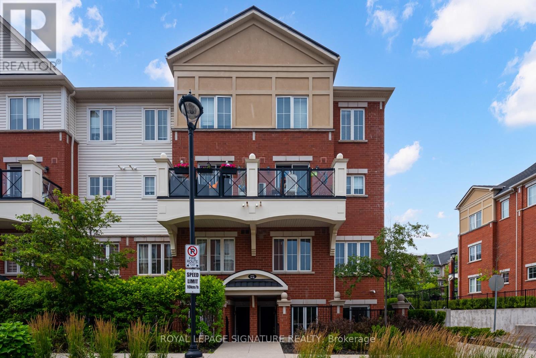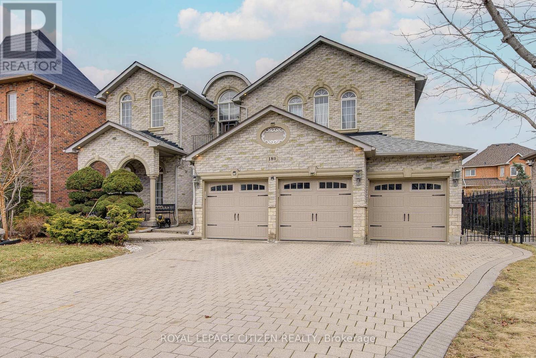207 - 1701 Mccowan Road
Toronto (Agincourt South-Malvern West), Ontario
Excellent Location! "Subway Coming Right At McCowan & Sheppard" South East Open Concept, A Unit In a Low-Rise Air Conditioned Building! With Open Balcony To Enjoy Morning Tea With Nice beautiful nature View. Beautiful Bright & Spacious 3 Bedrooms & 2 Bathrooms, Huge & Bright Living Area, Separate Dining Area, Big Eat-In Kitchen, Large Primary Bedroom With washroom and Walk-In Closet. Separate area for Washer & Dryer, SS Refrigerator And Blinds. Ensuite With Big Storage Area. Walking Distance To TTC, Scarborough Town Centre. Close To 401, Canadian Tire, And Many More Big Stores & Restaurants. (id:41954)
94 King Street E
Lambton Shores (Forest), Ontario
Opportunity Knocks! Run Your Own Business or For Development! Large Lot 2.48 Acre W/ 277' Frontage. Newly Upgraded 2 Storey Freestanding Building, Total 5690 Sqft, Main Floor 4400 Sqft Restaurant W/ Liquor & Patio Licences for 170 Inside + 38 Outdoor Seats. Full Commercial Kitchen Contains 24 Ft Long Hood & 2 Large Walk-In Coolers. Turnkey Business W/ High Ranking Google Reviews. 2nd Floor Around 1100 Sqft New Renovated 3 Bedrooms + 2 Bathrooms Apartment W/ Separated Entrance. Large Lot Size, New Upgraded Asphalt Parking Lot W/ 30 Spots And More. C2 Zoning Permits Wide Range of Commercial and Retail Uses, With Great Redevelopment Potencial. Excellence Location at the Main Commercial Strip of Forest, Lambton. On Busy Hwy 21, the Road Connecting To Hwy 402 To Sarnia and Grand Bend. Closed to Main Chain Stores Foodland Supermarket, Tim Horton's, The Shores Recreation Centre. About 30 Minutes to Sarnia, 50 Minutes to London, 2 Hours 40 Minutes to Toronto, and 1 Hour 30 Minutes To Detroit USA. (id:41954)
401 - 11 Cobourg Street
Stratford, Ontario
Live in the heart of Stratford just steps from the Avon River, park systems, and world-renowned theatres. This bright and modern 2-bedroom, 2-bathroom condo offers the perfect blend of comfort, convenience, and culture. The open-concept layout is ideal for entertaining or relaxed everyday living, with a smart, functional design. Enjoy the ease of underground parking, so your car stays sheltered year-round - a rare perk in downtown living. Whether you're strolling along the river, catching a show, or enjoying a coffee downtown, this location truly puts Stratford's best at your doorstep. A great fit for downsizers, professionals, or anyone looking to live in a vibrant, walkable community. This is low-maintenance living at its finest. (id:41954)
00000 Penny Lane
Grey Highlands, Ontario
Lake Eugenia - Deeded Access to the Waterfront is included with this 100' x 200' building lot. With mature trees at the back and along the property boundaries, the site has been cleared and is ready for your building plans. Consider the attached suggested plans which would nicely compliment this property with a walkout lower level. Other building packages and pricing available. Located on a private road just a short walk to the Lake, 30 minutes to Collingwood, 20 minutes to Beaver Valley Ski Club (private), 10 minutes to Flesherton. (id:41954)
61 Marigold Boulevard
Adjala-Tosorontio (Colgan), Ontario
Luxury Living Awaits Spectacular Detached 5 Bedroom, 4 Bathroom Home on a 196.85ft Deep Premium Ravine Lot. Welcome to your dream home a truly stunning, fully detached residence situated on a rare196.85-foot premium ravine lot offering ultimate privacy, breathtaking natural views. With approx. 5091 square feet of finished living space home blends timeless elegance with modern upgrades and custom finishes throughout. As you step inside, you're greeted by a grand foyer that opens into an expansive, open concept living and dining area ideal for both entertaining and everyday living. Enjoy the warmth and ambiance of the gas fireplace as you take in serene ravine views from the oversized windows. The entire main and upper levels are adorned with rich hardwood flooring, giving the home a cohesive and refined aesthetic. Notably, with 10ft ceilings. 3 car garage with interior access offers easy entry and total up 9 cars plus parking space. This home offers both comfort and financial flexibility book your private showing today! (id:41954)
66 Bridgewater Court
Welland (N. Welland), Ontario
Nestled on a quiet court in an exclusive neighborhood, backing on to parkland, this beautifully updated semi-detached home sits on a rare, oversized pie-shaped lot measuring an impressive 75 feet wide at the rear offering exceptional privacy and space. Step inside to discover approximately 1,200 square feet of thoughtfully renovated living space featuring top-quality finishes throughout. The main floor offers convenient inside access from the garage to a bright laundry room, complete with a new washer and dryer. The 2023 kitchen renovation shines with a charming farmhouse sink, sleek new appliances, and stylish cabinetry. Freshly painted and boasting new flooring throughout, this home also includes modern upgrades such as a Nest thermostat, 2022 asphalt shingles and A/C, 2023 energy-efficient windows with a Lifetime Transferable Warranty, and a brand new furnace installed in 2025. The basement includes a rough-in for a future bathroom, offering added potential for customization. Located just minutes from shopping, parks, transit, and major highways, this home blends tranquility with convenience. Please complete Disclosure in Supplements. Please allow ample notice for showings to accommodate a one-year-old child. (id:41954)
1209 - 51 Trolley Crescent
Toronto (Moss Park), Ontario
Look, I know every listing likes to say something like "this is can't miss", but you really are stumbling into something unique here. Uninterrupted panoramic views, multiple Juliette balconies, a walkout balcony, and spectacular natural light truly make this one feel singular. This is a gorgeous corner unit, with a split bedroom layout...about as functional as it gets.Need some storage? The unit itself is packed with it, but How about 1 locker, 2 bike racks +parking if you need more. So what's nearby you ask? Corktown Common is minutes away for those who like a hike, a bike, or a quick jaunt. The Distillery district, Leslieville and St Lawrence market are all within walking distance or a quick bike or drive. For those who need to commute, the DVP and Gardiner are minutes away as well as being Next To The Future Corktown &Riverside/Leslieville Ontario Line Stations.So after all the talk of the stereotypical "you can't miss it" jargon....well....you kind of don't want to miss it. (id:41954)
32 Chipping Road
Toronto (Banbury-Don Mills), Ontario
Wonderful bungalow on a quiet street in the heart of Don Mills. Move in, renovate, or build new on this fabulous light filled lot. Steps to the greenbelt and ravine. (id:41954)
141 King Street
Burford, Ontario
Welcome to 141 King Street in the quaint and friendly community of Burford—a small-town gem in Brant County known for its welcoming atmosphere, local shops, and close-knit feel, all just minutes from Brantford and Highway 403. This spacious 1 3/4-storey, 3-bedroom, 2-bathroom home offers a fantastic blend of updated features and untapped potential, giving you the perfect canvas to personalize and complete to your style. Inside, you'll find custom-designed hardwood flooring, a carpet-free layout, and a traditional wood staircase with an accent wall that sets a warm, inviting tone. The main floor offers generous living and dining spaces, some updates in the kitchen with granite counters, pot lights and cabinetry, a 3-piece bathroom, and a flex room that can serve as a den, office, or main-floor bedroom. Enjoy the sunshine year-round from the enclosed rear sun porch, perfect for relaxing with your morning coffee. Upstairs, you’ll find two bright bedrooms, a 3-piece bathroom, and a roughed-in kitchen area with sink & granite counters & cabinets ready to install to your preference—ideal for a second suite, in-law setup, or convert it easily into a spacious third upstairs bedroom. The basement includes a recreation room, abundant storage, and space for a workshop or hobby area. Out back, a detached garage/workshop is wired with 100-amp hydro, ready for tools, projects, or even a home business. Located in a convenient, family-friendly neighbourhood within walking distance to parks, shops, and schools, this property offers the comfort of country living with the convenience of nearby urban access. Whether you’re a first-time buyer, growing family, or investor looking for multi-generational potential, 141 King Street offers character, a number of updates, and a chance to make it your own in a community you’ll love. (id:41954)
147 Welland Avenue
St. Catharines, Ontario
Another Exciting Opportunity! Rare C1 Commercial Land for Sale in Downtown St. Catharines! Prime Location | High Visibility | Development Plans Submitted Located in the vibrant heart of St. Catharines, this C1-zoned commercial property offers exceptional investment and development potential. The zoning allows for a wide range of commercial uses, making it ideal for retail, dining, office spaces and more. Development plans have already been submitted to the city, proposing the construction of four commercial units. Zoning: C1 – Commercial Core High Traffic Exposure & Excellent Visibility Flexible Development Options with Strong Future Potential Ideal for Owner Users or Investors. Don’t miss out on this rare opportunity! (id:41954)
1 Beech Tree Lane
Whitchurch-Stouffville, Ontario
Rare Opportunity to own your Dream Ranch Bungalow on a Premium 2.64 acres mature treed lot with private backyard oasis, inground pool, custom pool cabana, covered front porch, semi-circular driveway, 3 car garage and finished basement with service staircase. This vacation style home is carved into the prestigious Maple Bush Trail Estate enclave. The open concept layout with modern Kitchen boasts Quartz countertops, extra large centre island w/ breakfast bar and built-in stainless steel appliances and is open to the spacious Dining Room and Sunken Great Room. The stunning Hexagon-Shaped Great Room with 9'4'' ceilings and a floor-to-ceiling wood fireplace offers multiple walk-outs to the Patio and Deck. The Primary Bedroom presents hardwood flooring, 4pce ensuite, walk-in closet and walk-out to the backyard. The Finished Basement offers Recreation Room, Games Room, 4th Bedroom, 3pc Bathroom and Storage Room. The oversized open concept recreation room has multiple above grade windows, wood stove and an additional Service Staircase up to the Mudroom/Garage. Doing laundry is a pleasure in the convenient Main Floor Laundry Room. The stunning Private Backyard is nestled into mature trees and is perfect for entertaining with an inground pool, professional landscaping, oversized pool cabana, playground, fire pit, sheds, deck and stunning natural views in every direction! It is conveniently located within minutes to Ballantrae, Town of Stouffville, Lincolnville Go Train, Highway 48, Highway 404, Davis Drive and Newmarket. (id:41954)
4057 New Street
Burlington (Shoreacres), Ontario
The Slye Fox in Burlington is the original. Very popular and well-known pub and restaurant with a long history. Located in a busy plaza at Walkers Line and New Street with very solid sales.Available with training or convert this great buildout into your own concept, cuisine, or franchise. Lots of signage including the on the pylon in a plaza with well over 100 parking spaces. Great layout that includes tons of seating area, party room, dart boards, and a long classic bar. Please do not go direct or speak to staff or ownership. (id:41954)
779 New Romaine Street
Peterborough, Ontario
Don't judge a book from its cover! Cozy, but much larger then it looks from the curb. Nearly 2000 square feet of finished living space well laid out over two floors. Affordable, single family, freehold, home for sale with detached garage, front deck, covered back porch off the kitchen, finished basement and fully fenced yard. Centrally located in Peterborough close to schools, parks and amenities. Two large bedrooms plus an office/den space and living room up, one bedroom with egress window, three piece bathroom and large rec-room with gas fireplace down. Cottage like outdoor living space off the kitchen ideal for BBQ, relaxing, watching pets and kids and entertaining. Shed and garage too with 240 v power. Hardwood and ceramic throughout the main floor with unique, details that will impress :) Large newer windows, including bay window in the living room, lots of natural light. Updated bathrooms and kitchen in 2008. Amazing crown molding's. Basement includes a third bedroom with egress window and cheater ensuite bath, a large rec-room with gas fireplace that could also be used as a fourth bedroom, (just add Ikea Pax wardrobe and a barn door for a wall). Bonus office/exercise room with tile floor as well that would make a great eat-in kitchen. Walk out to rear porch from the kitchen. New garage shingles, egress window, and driveway in 2020. Appliances included. Flexible closing. offers scheduled to be reviewed Thursday July 24th at 4PM, seller open to offers at anytime. (id:41954)
523 Petawawa Crescent
Mississauga (Hurontario), Ontario
This is an Exceptional Home you would be proud to live in & invite people over to enjoy with you !! Many upgrades over the years include: Renovated Kitchen with Granite Counters & eat-in breakfast area. It is overlooking Family Room with Wood Burning Fireplace. Extra Large Kidney Shaped Salt Water Pool. with patterned concrete surrounding, many perennials & not much work to maintain. New Pool Filter 2025, Creepy Crawler Pool Vacuum Included, New Tiles on Driveway 2024. Corner lot with no sidewalks - easy to maintain. Previously a 4 bdrm house, converted to 3 large bedrooms - easy to convert back if choose. New Deck & Pergola 2023, New Roof 2023, New Windows approx 6 yrs. Upgraded Attic Insulation 2024. Double Garage Door with Opener & Remotes. Primary Bdrm has walk-in closet, plus 2nd closet. Second Bdrm has full wall to wall built-in closets. So much more to see... (id:41954)
62 Craig Street
Belleville (Belleville Ward), Ontario
VanHuizen-built home just 6 years old with over 2,300 square feet of finished space. The main floor has a bright, open layout with a stunning living room featuring coffered ceilings, a spacious dining area with walkout to the back deck, and a kitchen you'll love. Quartz counters, custom backsplash, glass accent cabinets, a centre island, plus a separate pantry with extra cabinets and a bar/coffee corner. The primary bedroom has a walk-in closet and its own ensuite, and there's a second bedroom or office and another full bathroom on this level too. Downstairs is fully finished with two large bedrooms, a big rec room, another full bathroom, and a finished laundry room. Lots of upgrades: Natural gas BBQ hookup on the deck (no need to refill propane tanks!), pot lights, 200 amp panel, owned hot water tank, EV rough-in in the garage, LED strip lighting in the kitchen, high-efficiency gas furnace, HRV system, and a William Design kitchen upgrade. (id:41954)
96 Townsend Avenue
Bradford West Gwillimbury (Bradford), Ontario
Beautiful home shows pride of ownership, Oasis like backyard with entertainers dream bbq and several seating areas, 3 Bedrooms plus one bedroom/office/studio in the lower lever which boasts large windows. Family sized beautiful eat in Kitchen. Quiet child safe street ends, no through traffic! (id:41954)
584 Winterburg Walk
Waterloo, Ontario
NO HOLDING OFFER(S). MOVE-IN READY. Over 3,500 sq ft of comfortable living space with a huge walkout basement. Open concept main floor with 9 feet ceiling. Master chef's kitchen features a large granite island and walk-in pantry. Separate dining room with newly installed modern light fixture. And the great room features a gas fireplace. Breakfast area has sliders open to a sizable deck in fully fenced backyard. The 2nd floor has 4 spacious bedrooms and 2 full baths. Master bedroom features a large walk-in closet and 4pcs en-suite. Laundry room is also on the 2nd floor for your convenience. The walk-out basement offers a large rec-room, a 4th bathroom and a 5th bedroom. Fridge 2024, Some new light fixtures 2024. Backyard patio 2022. Additional insulation 2019. Stove, furnace and newer flooring 2019. Great neighborhood, close to bus route, parks, schools, Costco, and all other amenities including two Universities. (id:41954)
2b10 - 9390 Woodbine Avenue
Markham (Cachet), Ontario
Start Your Own Business At King Square. Freshly Renovated Corner Second Floor Unit. Ideal For Nail Salon, Eyelash Salon, Brow Bar And So Many More. Surrounding By Many Busy, Operating Shops. Great Exposure To Retail, Close To Parking Elevators And Escalators. **EXTRAS** Close To Rooftop Garden On 2nd Floor. Planned Future Residential Condo, Luxury Townhomes And Hotel Next Door. (id:41954)
6 - 4188 Finch Avenue E
Toronto (Milliken), Ontario
Incredible opportunity is one of Scarborough's most sought after retail plaza. Well established and successful restaurant with low overhead and high margins. Owner is willing to provide full training or move your active business or open a second location with Landlord approval. (id:41954)
809 - 1665 Pickering Parkway
Pickering (Village East), Ontario
Perfect for 1st Time Buyers, Investors and anyone looking for condo living with great space! 843 Sf + Balcony. Originally a 1+1 with a solarium but the solarium has been removed. The space can be easily converted back to a plus 1. Rarely Offered 2 Parking Spots + Large Locker. Enjoy a spacious Foyer at your main entrance. This unit is graced with High End Luxury Vinyl and California Shutters throughout. East Facing & Sun Filled with a Great Open Concept Layout. The updated kitchen boasts Black Stainless-Steel Appliances, a built in Microwave Range and a Pass Through to the Dining Room that doubles as a Breakfast Bar. Perfect for Entertaining. The combined Living and Dining as well as the bedroom are filled with Natural Light. Enjoy your morning coffee or your evening unwind on the Balcony with Clear Panoramic Views. The bedroom is extremely generously sized and comes complete with Floor to Ceiling Windows also adorned with California Shutters, a custom Built in Storage unit and a Walk In Closet with Custom Closet Organizers. Enjoy the Convenience of Ensuite Laundry with additional storage space. With recent renovations the building exudes a luxurious feel and the building and grounds are extremely well maintained with inviting and meticulous landscaping. Property Management is Top Notch. This building will not only give you easy condo living but there is a great sense of community with friendly neighbours and year round social events. Amenities include: Indoor Pool, Hot Tub, Change rooms with Showers and Saunas. Gym, Games Room, Squash Court, Party Room and Library and Guest Suites. Don't miss your opportunity to call this home. Less than a minute to the 401. Just steps to transit. 5 Min to Pickering GO & 10 min to 407. Walking distance to shopping, Medical Centers, Entertainment, Parks & Trails & All Amenities. 7 Min to Pickering Waterfront & Beach. (id:41954)
903 - 15 Stollery Pond Crescent
Markham (Angus Glen), Ontario
Live next to the Golf Course, Your Dream Home Awaits! Welcome to The 6th Angus Glen's, unique custom Resort Style luxury condo apartment, stunning unobstructed Angus Glen golf course & ravine views, 5 star luxury amenities. This Beautiful & Bright and Best Exposure south east corner unit in the building has spacious 1148 SQFT of interior living space, plus a 223 SQFT 270 degrees wrap around terrace, total 1371 SQFT space. Wake up each morning to sunlight streaming into your soaring, high-ceiling living room. Step out onto the terrace and take in the breathtaking, unobstructed views of the golf course, serene ponds, scenic ravines, and lush woodlands. 10-ft ceilings, hardwood floor throughout, lots of large windows with tons of natural lights. Sun filled open concept living and dining room, amazing kitchen with integrated paneled Stainless Steel Fridge and modern Cooktop, Oven and Cabinet. Two split bedrooms layout and two washrooms; Master Bedroom has two large windows, walk to terrace directly, 5 Pc Ensuite with soaker tub & large glass shower. Building amenities include outdoor swimming pool, indoor whirlpool and sauna, Gym, party room and guest suite; Short walk to Angus Glen Community Centre. 2 side by side Parking & 1 Locker. Care-free living with beautifully maintained resort-like grounds and 24 hour security and concierge. (id:41954)
4475-4477 Hiram Street
Niagara Falls (Downtown), Ontario
INVESTORS OR HOUSE-HACKERS DREAM. Live for FREE or Enjoy Massive Cash Flow (approximately$1,263 after paying mortgage, insurance, property tax and maintenance). That makes it a 6.6%CAP RATE which is higher than essentially anything you can find. Here are Three Reasons you NEED this Property: 1) If you buy and rent it out, you will make approximately $1,263 / month CASH FLOW after Mortgage, Insurance, Property Tax. That is INCREDIBLE and Can't be Matched 2)If you Live in the Basement and Rent the other Units, you Live for FREE and Make about $300 a Month. 3) If you live on the Main Floor Unit and Rent the Others, You Only Have an Approximate$187 Monthly Expense after Getting Rent from other Tenants and 4) It's located RIGHT beside Niagara Falls, Truly just STEPS Away which is One of the Wonders of the World. **There are two legal Street numbers of the property: 4475 and 4477 Hiram St.** (id:41954)
13951 Ninth Line
Halton Hills (Rural Halton Hills), Ontario
Set on over 96 acres of rolling countryside, this exceptional estate offers a rare blend of refined living and natural beauty. Thoughtfully designed for comfort and accessibility, the home features an elevator, a wheelchair-friendly layout, an inviting indoor pool, and a relaxing hot tub. A separate apartment above the garage provides ideal space for guests, extended family, or live-in staff. Each second-floor bedroom includes its own ensuite bath, providing comfort and privacy throughout. The lower level currently hosts a home theatre, with a recreation area. Sweeping views, serene surroundings, and timeless architectural charm make this estate a unique opportunity to own a true countryside retreat just minutes from modern amenities. This custom-built residence offers a total of over 10,000 square feet of living space, including approximately 4,320 sq ft on the main floor, 3,466 sq ft on the second level, and a spacious 1,111 sq ft attached garage. See additional details in attachments. (id:41954)
5929 Yonge Street
Toronto (Newtonbrook East), Ontario
Prime Location In The Heart Of North York At Yonge & Finch! Surrounded By High-Rise Condos And Established Residential Neighbourhoods Ideal For East Asian Cuisine, Bakery, Kebab, Or Shawarma. High Foot Traffic From Young Professionals In A Vibrant, High-Density Area. Fully Equipped Kitchen And Dining Space With Furnishings Included. Strong Takeout And Delivery Presence Through Uber Eats And Fantuan, With An Established Customer Base. Excellent Opportunity To Grow And Build Your Own Brand In A High-Demand Location. Business Name And Corporation Are Not Included In The Sale. (id:41954)
38 Dunvegan Road
Toronto (Forest Hill South), Ontario
Welcome to 38 Dunvegan Rd an extraordinary opportunity to own this exquisite home, set on arare 173.91 ft deep west-facing lot in one of Torontos most prestigious and sought-after neighbourhoods. This beautifully finished residence blends timeless character with modern comfort, offering the perfect balance of elegance and everyday livability. From the moment you arrive, the attention to detail and pride of ownership are unmistakable. The main level boasts expansive principal rooms, a gourmet kitchen, and seamless access to a spectacular backyard oasis, featuring a pristine pool, manicured gardens, and a lush, secluded setting that evokes the feel of a private resort. Whether hosting guests or enjoying quiet moments outdoors, thisspace is truly exceptional. Upstairs, you'll find three bright and spacious bedrooms with ample storage and beaming natural light, including a generous primary retreat with a 4-pce ensuite. A fantastic 3rd level loft space with a stunning sky light and separate bathroom complements the home. The fully finished lower level, with three additional bedrooms, a large recreation area,and walkout access, enhances the homes versatility suited for extended family, live-in help,or a home office. Located in the heart of Forest Hill, just steps to top-rated schools, parks,and minutes from Yonge Street, downtown, and the best of midtown Toronto. Move-in ready, meticulously maintained, and offering a lifestyle of luxury in a premier location very rarely does a property of this caliber come to market! (id:41954)
905 - 138 Downes Street
Toronto (Waterfront Communities), Ontario
Luxury Sugar Wharf Condo By Menkes, Chic & Modern 1 Bedroom + Den Unit. Perfect Bright and Spacious Den Has A Window and Can Be Used As 2nd Bedroom Or For The Work-From-Home Professional. Walk-In Closet In Primary Bed. Floor To Ceiling Windows Create Tons Of Natural Light. Stunning High End Kitchen With Modern Stainless Appliances & Quartz Counter Top. High Ceilings Through Out. BONUS: Maintenance fees Includes High-end luxury commercial gym membership at Unity Fitness and high speed Internet!! No more excuses not to have that beach body!! Steps To Union Station, Sugar Beach, Loblaws, St Lawrence Market, George Brown College, Gardiner Express, Financial And The Entertainment Districts, *Future Direct Connection To Path Network! Just move in and decorate! (id:41954)
81 - 151 Rosie Street
Blue Mountains, Ontario
Charming Furnished Townhome Across from Georgian Peaks Year-Round Retreat! Welcome to your perfec getaway! This beautifully furnished townhome offers a serene and spacious retreat in one of the most sought-after locations in The Blue Mountains. Nestled right by the lake and directly across from the Georgian Peaks Ski Club, it provides stunning views and convenient access to both summer and winter activities.Thoughtfully designed with care and comfort in mind, the home features a bright open-concept layout, high-end finishes, and stainless steel appliances, including a fridge, stove, and dishwasher. Enjoy breathtaking beach views from your backyard and take advantage of nearby outdoor attractions such as the Georgian Trail, Delphi Point Park, and the shores of Georgian Bay. Whether you are here for a summer escape or winter holiday, this location offers the best of both worlds. Just a 7-minute drive to Blue Mountain Village, you will have easy access to shops, dining, and year-round entertainment. A welcoming and tranquil space, perfect for making lasting memories. (id:41954)
79 Handorf Drive
Cambridge, Ontario
Welcome to 79 Handorf, Located in a prime Hespeler neighborhood! This well-maintained, 4-bedroom, 4-bathroom, all brick, 2-storey home has over 3800 square feet of finished living space, and is just minutes to the 401. Set on a large lot with a double car garage, this home offers plenty of space inside and out. Inside, you'll find a bright, functional layout with brand new windows on the main and second floors, filling the home with natural light. The kitchen is well-equipped with quartz countertops, ample counter space and cabinetry, a premium Wolf stove, a Whirlpool refrigerator (2021), and a brand-new dishwasher to be installed before closing. The finished basement features built-in ceiling surround sound speakers, a kitchenette, a large rec room, an office, and a 3-piece bathroom - perfect for entertaining. Key updates include; Windows (2024), Garage Doors (2022), Driveway (2017), Roof and Skylight (2009). There's also an outdoor gas hookup ready for your BBQ. This is a move-in ready home, in a highly sought after location. Close to schools, parks, and all amenities. A stylish, solid property with all the important updates already done. Book your showing today!! (id:41954)
27 - 54 Bridge Street W
Kitchener, Ontario
One of the largest condo towns with Panoramic views of Grand river and 2 owned parking spots is finally offered for sale at this amazing location! Rare find! Welcome to 54 Bridge St West Kitchener, with clean lines and an artful and visionary design approach you will be proud to call this home! This sun filled two level condo town offers plenty of well designed space with over 1,674 sq/ft plus a 300 sq/ft open terrace with breathtaking views! The modern open concept kitchen includes an oversize island, Stainless Steel appliances with Quartz counter tops and a massive Pantry! The kitchen is open to the living room/dining area. On the same level you will find a full Bathroom with shower and bath, plus 2 bedrooms. The upper level offers a spacious open area that can be used for a Den, Loft, Family room or potential 4th bedroom. It includes walkout access to a huge terrace with modern glass railings. The panoramic views of nature and the Grand River, continue into the luxurious master suite. The master bedroom offers a large walk-in closet and private full modern bathroom. In addition to all this, the condo also has its own built in laundry room with washer/dryer. This unit is perfect for families with children, professionals, downsizers or multigenerational living. This condo boasts two owned parking spots right in front of your entrance plus there is an EV conduit rough-in between the spots! The Condo complex offers a children's play area, visitor parking, bicycle parking and a full Electric Car Charging station. Location is everything, you are in the heart of K-W here, minutes to Expressway, close proximity to Conestoga Mall, Uptown Waterloo & Downtown Kitchener, Dog park, Sport & recreational facilities, Tim Horton's, Grocery stores and scenic parks & trails - ideal for active lifestyle and pet owners alike. (id:41954)
3275 Harasym Trail
Oakville (Nw Northwest), Ontario
Introducing an exquisitely finished Mattamy-built executive home set on one of the most amazing lots you can find, in the prestigious Oakville Preserve community. Backing directly onto a protected conservation area, this residence showcases over $100,000 in premium upgrades, offering the perfect blend of luxury, functionality, and natural beauty.The thoughtfully designed layout features four generously sized bedrooms and four bathrooms, including three full baths on the upper level and a convenient powder room on the main floor. High ceilings, engineered hardwood flooring, and expansive windows create a bright and airy atmosphere throughout.The gourmet kitchen is a chefs dream, equipped with top-of-the-line stainless steel appliances, custom cabinetry, and quartz countertops. Additional upscale features include motorized blinds, a gas fireplace, EV charging station, and an automated irrigation system.With its open-concept living spaces, serene ravine views, and seamless indoor-outdoor flow, this home is ideal for both everyday living and stylish entertaining. Located close to top-rated schools, parks and trails, Oakville Trafalgar Hospital, shopping, and major highways, this property offers an unmatched lifestyle opportunity in one of Oakville's most desirable neighborhoods. Inclusions: All existing stainless steel appliances and window coverings. (id:41954)
39 Evaridge Drive
Markham (Cornell), Ontario
Charming Semi-Detached Home in Desirable Markham Cornell Neighbourhood.Welcome to 39 Eva Ridge Drive, a stunning semi-detached home in the highly sought-after Cornell community of Markham. This pristine residence features 3 spacious bedrooms, 3 full and one half bathrooms, a finished basement with 2 bedrooms, a Recreation room, and a full washroom, making it ideal for comfortable family living.Step inside to discover beautiful hardwood flooring on the main level that adds warmth and elegance to the space. A Decent-sized living and dining room, and a separate family room with gas fireplace. The family-sized kitchen with large cabinets combined with island is ideal for daily meals, offering ample space for cooking and gathering. Upstairs, laminate flooring throughout the second level enhances the modern aesthetic, while the finished basement provides additional living or recreational space along with two additional bedrooms.Enjoy the convenience of parking for up to 3 cars, including a detached garage, ensuring plenty of space for family and guests. Located in a neighbourhood renowned for its top-rated schools, this home is ideal for families seeking an excellent education and a vibrant community. very close to hwy 407, GO station, beautiful parks, community centre and Markham stoufville Hospital. (id:41954)
238 Maple Street
Cambridge, Ontario
Welcome to 238 Maple Street — a beautifully preserved century home full of character, charm, and thoughtful modern updates. Located in the highly sought-after Hespeler neighbourhood, this sun-filled gem offers the perfect blend of historic elegance and everyday convenience. Step inside to discover bright, airy living spaces flooded with natural light, thanks to large windows and high ceilings. Two stunning Romeo and Juliet balconies add timeless romance and curb appeal, while offering quiet spots to enjoy your morning coffee or unwind in the evening. This home features tastefully updated finishes while maintaining the original charm that makes century homes so special. Whether you're relaxing in the spacious living areas, cooking in the modernized kitchen, or enjoying the large backyard, you'll feel right at home. Nestled in a family-friendly neighbourhood close to top-rated schools, beautiful parks, walking trails, shops, restaurants, and with easy access to the 401 — this location can’t be beat. Don’t miss your chance to own a unique piece of Hespeler history. Schedule your private showing today! (id:41954)
154 Maud Street
Central Elgin, Ontario
To be built. The BOARDWALK model features 3 bedrooms and 2.5 bathrooms, just steps to Port Stanley's Main Beach. Build your dream home with customized choices to suit your taste - choose your kitchen and vanity cabinetry, stone countertops, flooring, exterior James Hardie siding colour and much more. On the main level, this family friendly model features an open concept kitchen, living and dining space, as well as a convenient powder room. The kitchen features a large peninsula, stone countertops and elegant, ceiling height custom cabinetry from Elite Kitchen Designs. Upstairs, you will find a primary bedroom with ensuite and WIC, as well as two bedrooms overlooking the spacious 24.5'x9.5' covered balcony. The home features 9 foot ceilings on both levels, dedicated balcony access upstairs, and numerous large windows throughout for ample natural light. Oak stairs, high quality SPC waterproof flooring and an abundance of pot lights are just some of the features that come standard. Listing photos show the SUNRISE model. Four thoughtfully designed floorplans to choose from and customize, including an elevator option. Full TARION warranty. Come enjoy everything Port Stanley has to offer. (id:41954)
156 Maud Street
Central Elgin, Ontario
To be built. The SUNRISE model features 3 bedrooms and 3 full bathrooms, just steps to Port Stanley's Main Beach. This California inspired floorplan is an entertainers dream, with the open concept kitchen and living space on the upper level flowing seamlessly onto the expansive 24.5'x9.5' covered balcony and beautiful views it has to offer. The kitchen boasts an 8 foot island, stone countertops and elegant, ceiling height custom cabinetry from Elite Kitchen Designs. The home features 9 foot ceilings on both levels, 10 foot tray ceiling in the kitchen and living room, 10 foot wide, double door slider onto the balcony and numerous large windows throughout for ample natural light. Oak stairs, high quality SPC waterproof flooring and an abundance of pot lights are just some of the features that come standard. Build your dream home with customized choices to suit your taste - choose your kitchen and vanity cabinetry, stone countertops, flooring, exterior James Hardie siding colour and much more. Listing photos are of previously built home. Four thoughtfully designed floorplans to choose from and customize, including an elevator option. Full TARION warranty. Come enjoy everything Port Stanley has to offer. (id:41954)
50 Wenger Road
Breslau, Ontario
A rare find, beautiful bungalow located in Breslau, a peaceful new community in the middle of Kitchener, Waterloo, Cambridge and Guelph. Built by Thomasfield Homes, this home will surprise you from the moment you step in. Solid hardwood floors throughout, 9 ft ceiling on both levels, upgraded lighting, open concept dining floor plan, porcelain upgraded tiles in the bathrooms, high-end appliances, quartz countertops complemented by tastefully selected backsplash and much more. Basement has an additional 3 pc bathroom for your needs. Step out to the covered deck that offers additional space for entertainment. House comes equipped with AC, ERV, Dual Fuel Stove, Water Softner, Garage Door Opener and beautiful concrete oversized double driveway. Book your showing and experience it yourself!!! (id:41954)
1675 Hawthorn Avenue
Caledon (Caledon Village), Ontario
Are you looking for your forever home? This deceivingly spacious bungalow has been lovingly maintained by the same owners since 1978 and they are excited for a new family to make their memories here. This home awaits your style ideas and has plenty of space with the additional Family room and Sunken Solarium that have been added over the years and is set on a .84 acre Corner lot in Caledon Village. With the Septic located at the front of the property it is perfect if you are looking to install a pool? and provides a Fenced side and rear yard for the kids and pets. The Eat in Kitchen has a Vaulted ceiling with Skylight and could be Opened to include the L-shaped Dining & Living rooms. This home features 2 Fireplaces , a Wood FP in the family room, with W/O to rear deck, and a Gas FP in Sunroom, also with W/O to yard, and access to garage. The Basement adds 2 large Bedrooms, both with Above Grade Windows, plenty of Closet space, and a Rec Room for more Family Fun. The moveable bookcase can be used to divide the space for gaming/office areas. The Walk in Closet was originally planned for an extra bathroom during the Basement Renovation. A large Laundry area combined with Utility room also features Above Grade Windows and could be considered for perhaps adding a 2nd Kitchen. If you need storage, wait till you see this Cantina space..!! Plenty of parking for all your guests in the Front Circular Driveway entrance on Hawthorn -5 cars and 2nd driveway off Chester- up to 10 cars. Property is defined by fences and trees, and you can even tap your own Maples. Great commuter access, Prestigious Golf Courses (public and private), Walking trails and so much more in this Family Friendly neighbourhood. Updates: Roof 2018, A/C 2022, Insulation 2022, Basement Reno Including sump Pump and updated Electrical Panel-ESA Certified, New septic tiles 1990. (id:41954)
5 - 378 Mountainview Road S
Halton Hills (Georgetown), Ontario
An exceptional opportunity to own a fully equipped and professionally renovated Indian restaurant in a prime location. This turnkey operation allows you to bypass the time and cost of starting from scratch, with all infrastructure in place and ready for immediate takeover. Ideal for dine-in, takeout, or specialty cuisine, the space is flexible to suit a variety of food-service concepts. The rent is attractively low at $6000/month, inclusive of T.M.I. and HST, with a Lease of 3+5+5 renewal option. The restaurant is LLBO licensed with seating for 35 guests inside. With a solid existing customer base and efficient systems already established, this is a seamless opportunity for both experienced operators and newcomers to the industry. Bring your vision and energythis business is perfectly positioned for growth and success. (id:41954)
433 - 22 Southport Street
Toronto (High Park-Swansea), Ontario
Tastefully Renovated Unit with Top-Tier Amenities & Prime Location! Welcome to this fully renovated (2022) 2 Bedroom, 2 Bathroom unit in a friendly, multigenerational building with excellent neighbours and a strong sense of community. Enjoy a large, beautifully maintained backyard and BBQ are a perfect for outdoor gatherings.Modern upgrades include renovated bathrooms, kitchen, closets, fan coils (2022), and brand-new flooring (2025). Functional layout with smart, efficient storage throughout. Outstanding Building Amenities: 25m indoor pool Gym & squash courts, Party room (renovated 2021) Workstations for remote work, Guest suites ($75/night) Prime Transit & Outdoor Access: Steps to 77 Bus & 501 Streetcar, quick access to the Lake, Roncesvalles, Parkdale & Bloor West Village. Martin Goodman Trail nearby for biking commuters, & Top rated schools! Extras:Tandem parking for 2 cars (P1 level) Maintenance Fees include high-speed Internet, cable + Crave, hydro, water, and more! Just move in and enjoy urban living with resort-style amenities (id:41954)
2201 - 61 Town Centre Court E
Toronto (Bendale), Ontario
Tridel Luxury 'Forest Vista' Magnificent Unobstructed Panoramic View. Spectacular South Facing1 Bedroom plus Den Unit.Including a gorgeous view of the CN Tower and downtown Toronto. GreatJust Move In And Enjoy The Sunshine!! Rec Centre. 24 Hrs Concierge & Security. Minutes To Ttc,R/T, 401, Scarborough Town Centre. Close To Utsc. (id:41954)
15 Hepburn Avenue
St. Thomas, Ontario
Welcome to 15 Hepburn Avenue a delightful 3-bedroom, 1-bathroom home nestled in a quiet, family-friendly neighbourhood in St. Thomas. This well-cared-for property blends comfort and character with modern updates throughout, making it an ideal choice for first-time buyers, young families, or those looking to downsize without compromise.Step inside to find a bright and functional layout with spacious living areas and an inviting atmosphere. The home features updated windows, doors, garage door, and furnace, offering improved energy efficiency and peace of mind for years to come.The three generously sized bedrooms provide plenty of space for family, guests, or a home office. The full bathroom is clean and functional, and the kitchen and dining area are ready for everyday living or weekend entertaining.Outside, enjoy a private backyard space perfect for relaxing or gardening, and a garage that adds convenience and extra storage. Located close to parks, schools, shopping, and just a short drive to London, this move-in ready home offers exceptional value and lifestyle.Dont miss your opportunity to own this charming and updated gem. Schedule your private showing today! (id:41954)
99 West 4th Street
Hamilton (Bonnington), Ontario
Welcome to this spacious 1600+ sqft duplex in the city of Hamilton. Perfectly situated West Mountain Location With Easy Access To Schools, The University, Hospital And Highways. The main level has an open living and dining area, 3 bedrooms with a bathroom. The lower unit floor features 4 bedrooms, a 3 pc bathroom, a very spacious kitchen and dining room which leads to the laundry in the lower level. The lower level has separate entrance. This home has a brand new Hvac system and water heater both owned. The property also boasts features 2 kitchens With a fully fenced large backyard and shed. (id:41954)
295 Allen Road
Grimsby (Grimsby Escarpment), Ontario
Prepare to be 'WOWED! "This custom built bungalow has been fondly branded "The Forest Home" as it is nestled on a stunning 6.39-acre wooded lot, offering unparalleled privacy and tranquility. The architecture of this home is exceptional, featuring double car garage on either side of the front entrance, creating a striking and balanced aesthetic. No expense spared as it was built to be a forever home. Experience the convenience and charm of single-level living in this approx 3,250 square foot masterpiece, designed in a modern farmhouse style with clean Scandinavian accents. The vibe it creates is elevated ,natural and simple, clean and airy but grounded and surrounded by the beautiful forest. The outdoor living space, offers covered dining, outdoor living, and a hot tub - lots of great entertaining space outside too! Step inside and be captivated by the spacious open concept layout, crafted for both entertaining and everyday living. This home features top-quality upgrades and finishes throughout. Too many upgrades to list! PLEASE BE SURE TO LOOK AT THE BROCHURE ATTACHED FOR A LONG LIST OF QUALITY UPGRADES.. An unspoiled basement with a separate entrance holds endless possibilities whether you envision a cozy in-law suite, a home office, or an entertainment hub. The long driveway has been treated with recycled asphalt and can accommodate many cars. Constructed almost 2 years ago and all to code. 40 ft well and brand new septic, so nothing to worry about. Property sides onto 40 Mile Creek. Situated just 6 minutes from downtown Grimsby, you'll have quick access to local shops and dining. Only 30 minutes away, you can explore Niagara Falls, visit many wineries, enjoy various attractions, or take in some history, shopping, or a spa day in Niagara-on-the-Lake. Enjoy the views and hiking trails of the escarpment. Hamilton and Burlington are also just a short 30-minute drive away. Taxes reflect land value only and are subject to reassessment (id:41954)
1803 - 38 Honeycrisp Crescent
Vaughan (Vaughan Corporate Centre), Ontario
Mobilio condo by Menkes. Situated at the heart of Vaughan Metropolitan Centre. Floor-to ceiling window for natural light. Unobstructed south views over look 407 and the city. Build in appliances, quartz countertop. Mins to Hwy 400, Hwy 407 and Hwy 7. Convenient access to Vaughan Cirty Centre Subway, YRT, VIVA & Go Transit. Mins to York University. Walking distance to IKEA, close to shopping centres. Amenities include gym, Party Room, Meeting Room, BBQ patio, and much more. (id:41954)
281 Silverbirch Boulevard
Hamilton, Ontario
Welcome to 281 Silverbirch Blvd, located in the highly desirable Villages of Glancaster. This thoughtfully designed 2 bedroom, 3 bathroom bungalow offers the ideal combination of comfort and low-maintenance living, with plenty of space for both relaxation and entertaining. The spacious living and dining area features hardwood flooring, a gas fireplace, and an abundance of natural light. The thoughtfully designed kitchen is spacious and beautifully updated with white cabinetry, a built-in oven, and cooktop. On the main floor you will also discover a spacious and relaxing retreat into the master suite which offers ample closet space and 3-piece ensuite bathroom. Main-floor laundry is an option with rough ins already located in the main floor closet. Additionally, you can enjoy a movie or cozy up with a novel, in the family room, located on the lower lever, where you will find a second gas fireplace. Outside, you'll find a space to relax on both the front porch and expansive back deck. Both spaces are perfect for enjoying the outdoors and relaxing or socializing with family and friends. As part of this thoughtfully planned condo community, youll enjoy a wide range of amenities, including a clubhouse with social events, a pool, sauna, tennis courts, and more. Dont miss your opportunity to own this gem in the Villages of Glancaster (id:41954)
19 - 2492 Post Road
Oakville (Ro River Oaks), Ontario
RARE GROUND-LEVEL CORNER UNIT! Perfect for first-time buyers, young families, or downsizers looking for true one-floor living no stairs to climb! This bright and spacious2-bedroom, 2-bathroom bungalow-style condo offers a seamless blend of comfort and convenience. Enjoy the ease of direct access from the garage ideal for groceries, strollers, or day-to-day living. The modern kitchen features stainless steel appliances, while the open-concept living and dining area leads to a private terrace, perfect for morning coffee or relaxing evenings. Located in a family-friendly Oakville neighbourhood, steps from parks, trails, playgrounds, dog park, shopping, and public transit. Includes underground parking and a private locker. Just minutes to the GO Station, hospital, major retailers, top-rated schools, and highway access. A well-maintained complex with low maintenance fees makes this an excellent opportunity for both homeowners and investors. Book your private showing today! (id:41954)
180 Kimber Crescent
Vaughan (East Woodbridge), Ontario
Welcome to the home your family has been waiting for.This stunning executive residence offers approx. 6,000 sq ft of thoughtfully designed total living space, spacious, elegant, and filled with warmth. From cozy family moments to lively celebrations, every corner of this home is built for connection and comfort. Enjoy the flexibility of a beautifully finished basement complete with a full in-law suite, perfect for multi-generational living, guests, or simply extra space to unwind. The 3-car garage is a dream for growing families or car enthusiasts.Tucked away in one of Vaughans most prestigious and welcoming neighbourhoods, this home is surrounded by luxurious multi-million dollar custom built properties and family friendly charm. You're just minutes from Vaughan Mills, Canada's Wonderland, top rated schools, scenic parks, and major highways, everything your family needs, right at your doorstep. A home that blends luxury, heart, and convenience ready to be the backdrop to your family's next chapter. (id:41954)
567 Coleridge Street
Oshawa (Donevan), Ontario
Absolutely stunning all-brick detached home located in the highly desirable North Oshawa neighborhood, featuring a fully registered legal 2-unit layout with 3+3 bedrooms; perfect for families looking for space or investors seeking excellent income potential. The main floor offers a bright, open-concept design with a modern, updated kitchen, sleek cabinetry, stainless steel appliances, and gleaming hardwood floors throughout. Large windows bring in plenty of natural light, and the spacious living and dining areas make this level ideal for entertaining or everyday family living. A separate side entrance leads to a fully renovated, legal basement apartment with three bedrooms, a stylish 3-piece bathroom, and a massive open living space. The basement unit features brand new vinyl flooring, pot lights throughout, and large above-grade windows, creating a bright and welcoming environment rarely found in lower-level apartments. Both units have private laundry facilities and are completely self-contained, offering flexibility, privacy, and convenience for homeowners or tenants alike. The property has seen major recent upgrades including a new furnace (2022), new A/C (2022), new owned water heater (2022) and a large backyard storage shed. This is a true turnkey home, move in and enjoy or rent out immediately. Ideal for house-hackers, multi-generational families, or investors, this home can generate up to $4,600/month in rental income. Live in one unit and offset your mortgage, or rent both and enjoy steady cash flow. Located just minutes from Highway 401, top-rated schools, parks, public transit, and shopping, this home offers unbeatable convenience in one of Oshawa's most family-friendly communities. A rare opportunity to own a stylish, income-generating property with nothing left to do but move in and enjoy. (id:41954)
Ph9 - 61 Town Centre Court
Toronto (Bendale), Ontario
Tridel Luxuries 'Forest Vista' Magnificent Unobstructed Panoramic North/East/South View. 9' Ft Ceiling, 950 Sq Ft Corner end Unit. New renovated 2 Bedrooms, 2 Bathrooms condo with Brand New Stainless Steel Appliances and High Quality Brand New Laminate Thru-Out. Breakfast Area with Large window located in the heart of the city. A well maintained, backs on greenbelt, with many great amenities; 24hr concierge, private movie/screening theater, game of pool or ping pong, whirlpool and sauna, guest suites, party and meeting rooms, Gym, library, outdoor BBQ and Gazebo to hangout with friends. Enjoy the convenience and peace of mind of paying just one maintenance fee that covers a wide range of services and utilities. Common elements, heating, air conditioning, electricity (hydro), parking, Locker and water are all included. Easy access to highway, Steps to Public Library, Public Transit (GO/TTC/Durham) from STC, YMCA, Scarborough Town Shopping Center across, Government Services. Excellent Condition. Just Move In And Enjoy The Sunshine!! This unit is also for lease. (id:41954)



