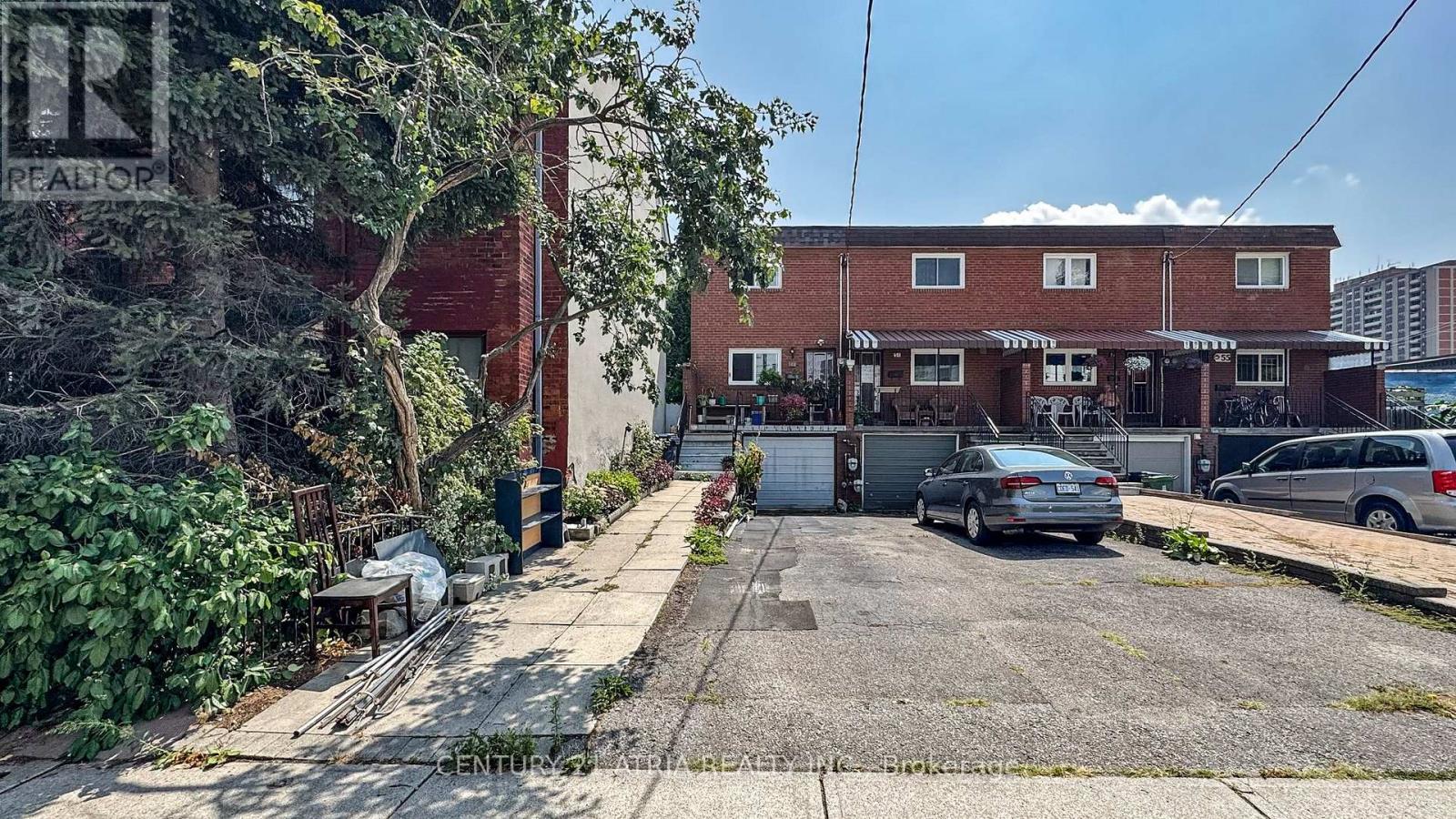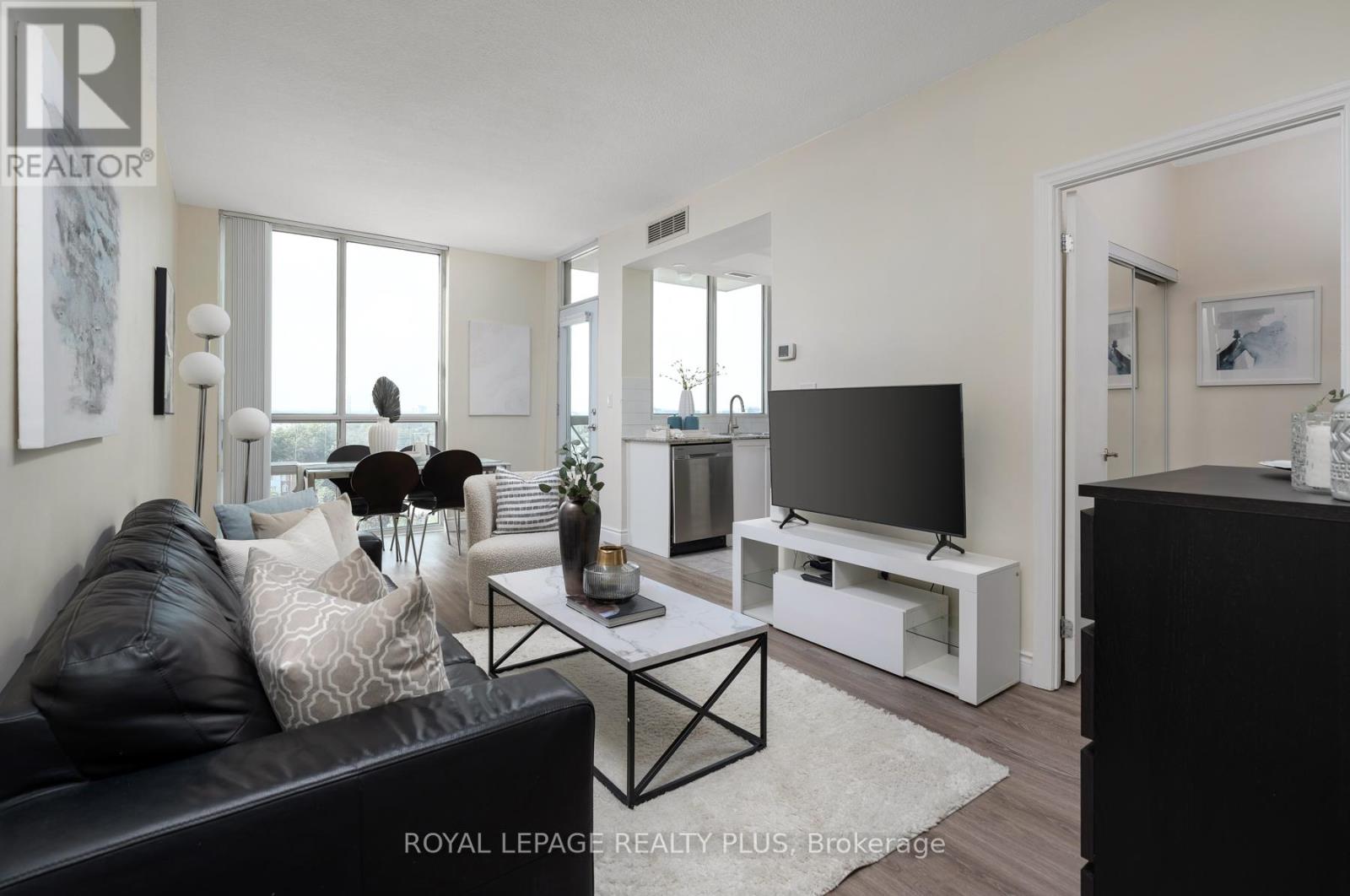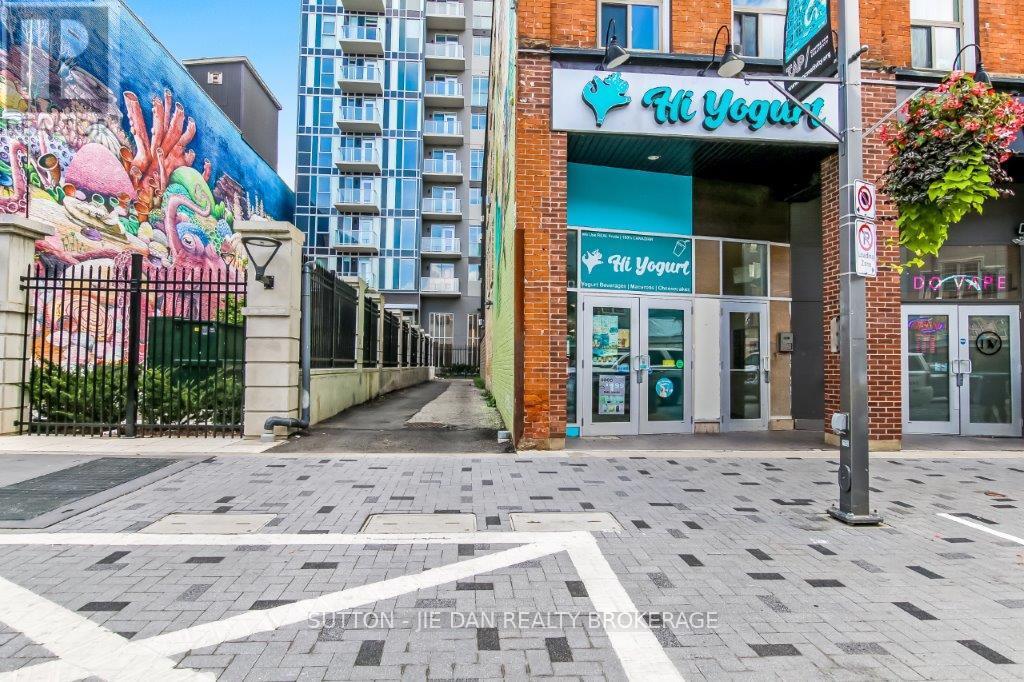1 - 3336 Millicent Avenue
Oakville (Oa Rural Oakville), Ontario
An exceptional opportunity to own a brand-new, fully equipped barbershop in one of Oakvillesmost prestigious and rapidly growing luxury communities. Modern design, prime location, and high foot traffic perfect for an investor or experienced barber looking to step into a turnkeybusiness with upscale clientele potential. (id:41954)
49 Noble Street
Toronto (Roncesvalles), Ontario
Presenting an exceptional opportunity to acquire an end-unit, two-story townhouse with a walk- out basement and a built-in garage, ensuring convenience and eliminating the need for street parking. This property offers a blank canvas, allowing for customization to create a home that perfectly aligns with your vision. Positioned adjacent to a laneway, there is significant potential to capitalize on Torontos growing demand for laneway and garden suites, with the possibility to build additional income-generating units. As part of an ongoing initiative, the City of Toronto is now offering free, pre-approved building plans for laneway homes and garden suites. These professionally designed plans include options for studio, one-bedroom, and two-bedroom units, providing an excellent opportunity to maximize rental income or expand the propertys value. This is a prime investment for those looking to enter the Toronto real estate market or diversify their portfolio with high-growth potential. (id:41954)
79 Foxwell Street
Toronto (Rockcliffe-Smythe), Ontario
Welcome To This Beautifully Renovated and Updated 2-Story Home Located In A Highly Desirable Neighbourhood! This Home Boasts Many Modern Finishes Throughout, Large Space To Entertain, Large Bedrooms and Includes Your Very Own Movie Theatre! This Home Features a Newly Renovated Modern Kitchen With Built-In Gas StoveTop, Built-in Oven & Microwave, Well Equipped Bar Area, Large Family Room With 9ft Ceiling Which Opens Into a Large Sunroom With Pinewood Panelling And Two Large SkyLights Allowing Lots Of Natural Light In. Fenced Yard With No Backyard Neighbours. 2 Large Bedrooms on 2nd floor and 1 Large Bedroom on Main Floor. Don't Miss your Chance To Own A Custom Movie Theatre With Your Own Built-in 3D Full HD Epson 3500 Projector, Screen and 7 Speakers Plus Subwoofer!! Basement Is Finished With Separate Entrance, Potential For Income. Close to Schools, Parks, Lambton Golf & Country Club, Transit, Shops and Much More! Don't Miss Your Chance To own This Beautiful Home!! (id:41954)
2804 - 30 Gibbs Road
Toronto (Islington-City Centre West), Ontario
Welcome to Valhalla Town Square! Enjoy stunning, unobstructed views from this modern, stylish unit offering the perfect blend of comfort and convenience. Featuring an open-concept layout, a sleek chefs kitchen with stainless steel appliances, and generous cabinetry for ample storage. The spacious bedroom opens onto a serene balcony showcasing panoramic views of Pearson Airport, Downtown Mississauga, and North York. Residents enjoy access to premium amenities including a state-of-the-art fitness center and a beautiful rooftop terrace. Located in a highly sought-after neighborhood with excellent transit and nearby conveniences. One parking (owned) spot. Internet is included in the condo fees (id:41954)
86 Junetown Circle
Brampton (Credit Valley), Ontario
One Of Credit Ridges Finest! Over 4,000 Sq Ft Of Luxury Living. Hardwood Throughout, No Carpet. Gourmet Kitchen W/Quartz Counters, New Backsplash, Center Island & S/S Appl. 4 Spacious Beds W/Built-In Closet Organizers, 3 Upg Baths. Fin Bsmt W/Office, Family Rm, Stone Wall, Fireplace, Games Area, Gym, 5th Bed & Bath. New Interlocked Porch, Oversized Deck W/Pergola, Pot Lights. Well-Maintained & Move-In Ready! Extras: S/S Fridge, Stove, Dishwasher, Range Hood, Washer, Dryer 2 TV Wall Mounts, Pergola Draping, All Electrical Light Fixtures, All Window Coverings. (id:41954)
126 - 2289 Lake Shore Boulevard W
Toronto (Mimico), Ontario
Welcome to TH126 at Grand Harbour The Pinnacle of Waterfront LIving.This stunning 2-bedroom residence offers over 1,800 sq. ft. of thoughtfully designed living space, fully renovated and reconfigured with high-end luxury finishes throughout. The main floor boasts soaring ceilings, custom built-in cabinetry, heated marble floors, and expansive European-style side-opening windows with custom shades flooding the space with natural light. Enjoy seamless indoor-outdoor living with direct access to your private terrace. The chefs kitchen features rich walnut cabinetry, granite countertops, a walk-in pantry, and premium Wolf, Sub-Zero, and Miele appliances. An inviting eat-in area makes it perfect for both casual mornings and elegant entertaining. Upstairs, the primary suite offers a spa-inspired ensuite with a two-person soaker tub and separate glass shower. The second bedroom is generously sized and comes with its own full bath, providing comfort and privacy for guests or family. Maintenance fees include heat, hydro, water, an extensive TV package, security services, high-speed Internet, home phone, and access to Grand Harbour's gated community with state-of-the-art amenities just steps from the marina and boardwalk. (landscape lighting, sprinkler system, landscaped) (id:41954)
903 - 1359 Rathburn Road E
Mississauga (Rathwood), Ontario
Welcome to this beautifully appointed corner unit a bright and inviting suite that blends modern comfort with practical design. From the moment you step inside, you're welcomed by an open-concept layout filled with natural light, highlighted by soaring 9-foot ceilings and contemporary kitchen pot lights that add warmth and style. Sleek vinyl flooring runs throughout, offering a clean, low-maintenance finish. The modern kitchen features granite countertops, updated cabinetry, and a smooth flow into the living and dining are as perfect for entertaining guests or enjoying a quiet night in. Step out onto your private balcony and enjoy your own outdoor space, ideal for morning coffee or evening relaxation. The bedroom is a peaceful retreat, complete with large windows that fill the room with natural light and easy access to a well-appointed bathroom. This unit includes a private parking space and a locker for extra storage. Even better, all utilities including hydro are fully included, making everyday living simple and hassle-free. The building is offers access to a wide range of amenities such as an indoor saltwater pool, sauna, fully equipped fitness center, party room, and media lounge. With 24/7 concierge service, you'll always feel safe and supported. Centrally located just minutes from major highways including the 401, 403, 410, and 427, and close to public transit, Pearson International Airport, shopping centers, parks, and dining, this home offers excellent connectivity and convenience. Whether you're commuting into the city or exploring the local area, everything you need is right at your doorstep. Ideal for professionals, first-time buyers, or anyone seeking a stylish, low-maintenance lifestyle in a vibrant community, this exceptional corner unit is ready to welcome you home. Book your private showing today. (id:41954)
548 Terrace Way
Oakville (Sh Sixteen Hollow), Ontario
Sophisticated 4+1 bedroom, 3.5 bath freehold townhome by Rosehaven Homes, nestled in a prestigious North Oakville pocket. Tailored for today's lifestyle, the main floor showcases soaring 9-foot ceilings, wide-plank engineered hardwood, and an airy living space. The welcoming family room offers a coffered ceiling and a warm gas fireplace perfect for relaxing evenings. A well-planned laundry area provides inside entry to the garage for everyday convenience. The chef's kitchen is equipped with a pantry, raised breakfast bar, and stainless steel appliances, seamlessly connecting to the dining area with French door access to the deck ideal for enjoying a quiet morning coffee. Upstairs, the primary retreat impresses with a 9-foot coffered ceiling, walk-in closet, and a spa-like five-piece ensuite featuring double vanities and a deep soaker tub. Three additional bedrooms share a bright four-piece main bath. The professionally finished lower level adds valuable living space, complete with a recreation room, gym, laminate flooring, and a fifth bedroom with ensuite privilege to a sleek three-piece bathroom. Ample storage keeps everything neatly organized. Enhanced by thoughtful upgrades, the home boasts oversized windows, California shutters, upgraded trim and doors, in-ceiling speakers, oak staircases, exterior coach lights, and a rough-in for an EV charging unit. Located in a vibrant, family-oriented community, there are steps from Kings Christian Collegiate and minutes from Sixteen Mile Sports Complex, trails, parks, excellent schools, shopping, dining, the hospital, and key commuter routes. This home delivers both elegance and practicality in one remarkable package. **Virtually staged pictures** (id:41954)
201 - 15 Legion Road
Toronto (Mimico), Ontario
This bright corner suite offers a 1-bedroom, 1-bathroom layout with in-suite laundry, featuring a unique open-concept design, 9ft ceilings, wood floors, and floor-to-ceiling windows that flood the space with natural light. Enjoy the outdoors from a huge wrap-around balcony with two walkouts and views of green space and a quiet dead-end street. The renovated kitchen (2022) adds modern flair, and all appliances, blinds, and most light fixtures are included. Located on the second level, the unit includes an underground parking spot and a locker. Amenities throughout the building include 24hr security, indoor pool, gym, party rooms, library, and a kids play room. Steps to the TTC, bike paths, Humber Bay Park, shopping and with High Park and downtown just minutes away this is truly the best of both worlds. A must-see! (id:41954)
415 Springbank Drive
London South (South D), Ontario
Welcome to 415 Springbank Drive. Bright and spacious 2 bdrm brick bungalow. Large living room and dining room. Eat-in kitchen. All hardwood and ceramic floors. Freshly painted. Ready to move in. Newer furnace, some windows, kitchen counter top. Please, notice the zoning: OC4 allowing office conversion & R2-2 (duplex). Large deep lot., Great exposure for any type of business. It can be a nice home as well. Minutes to parks, hospitals, shopping, bus route. (id:41954)
1023 Willow Drive
London South (South Y), Ontario
Charming family home on a quiet street, steps from Nicolas Wilson Public School! Welcome to this bright 3-bedroom, 2-bathroom, 4-level back split, ideally located in a peaceful neighbourhood offering the perfect blend of comfort, space, and functionality. The main floor features a spacious formal dining room, a sunlit living room and a large eat-in kitchen perfect for entertaining or family meals. The open concept lower-level family room has a wood-burning fireplace to enjoy during a snowy winters evening, a quiet office nook, an additional bath, and a separate side entrance, offering excellent potential for a rental suite or multigenerational living. The unfinished 4th level offers a play room, large laundry room and lots of storage. Enjoy outdoor living with an oversized detached garage, a well-manicured yard, lush landscaping, private patio and your own veggie garden. Upgrades include new windows (2019), new furnace/ac (2018), new roof (2024), new front door (2019) and a new partial interlocking brick drive (2019). Don't miss this opportunity to own a lovingly maintained home in a desirable location! WELCOME HOME! (id:41954)
B - 189 Dundas Street
London East (East K), Ontario
Turnkey franchised frozen yogurt shop located in the bustling downtown core on Dundas Street. Spacious 1,000 sq. ft. main floor beside Mr. Sub and Popeyes, with easy parking and surrounded by attractions like London Music Hall and Budweiser Gardens. Strong in-store traffic plus steady delivery orders via Uber Eats, Fantuan, and Hungry Panda. Features good sales volume, low rent, long lease, reliable supplier chain, and a loyal customer base. Easy to operate with excellent profit margins and huge growth potential. Monthly rent only $2000 including base and added rent. Could be running without franchise new brand. A sweet opportunity to own a thriving business in a prime locationdont miss out! (id:41954)











