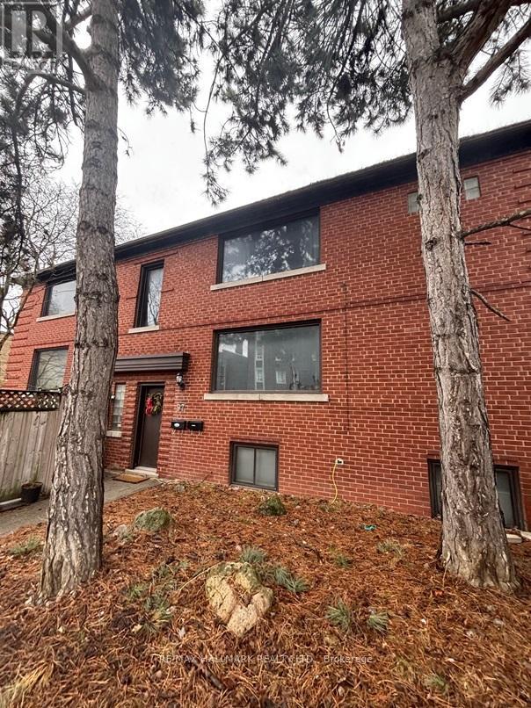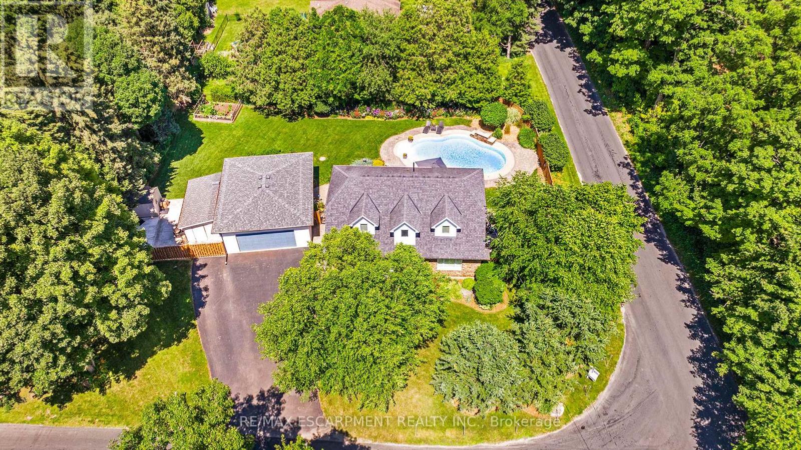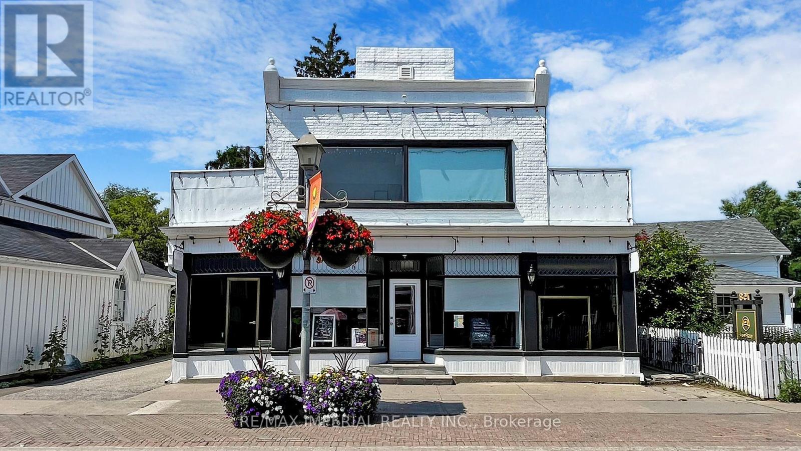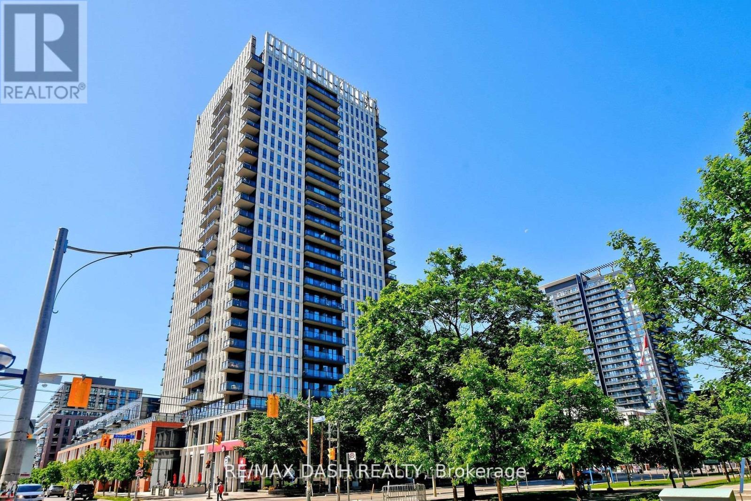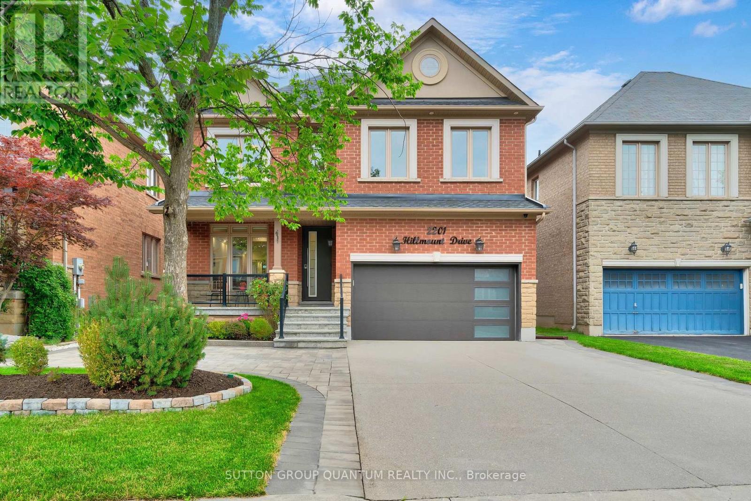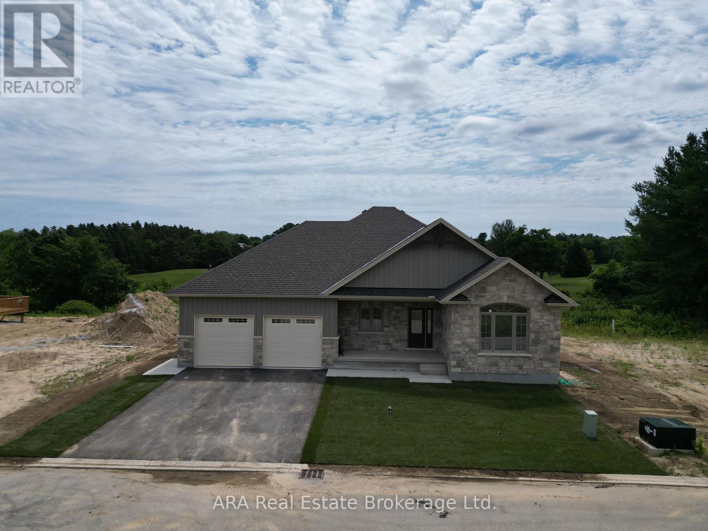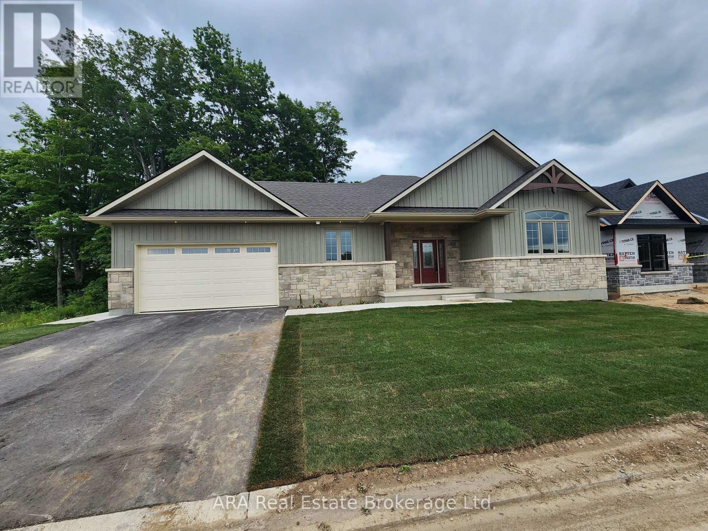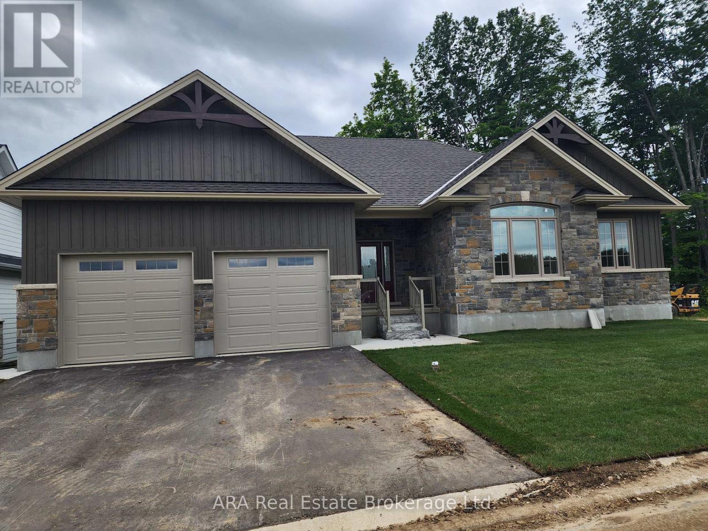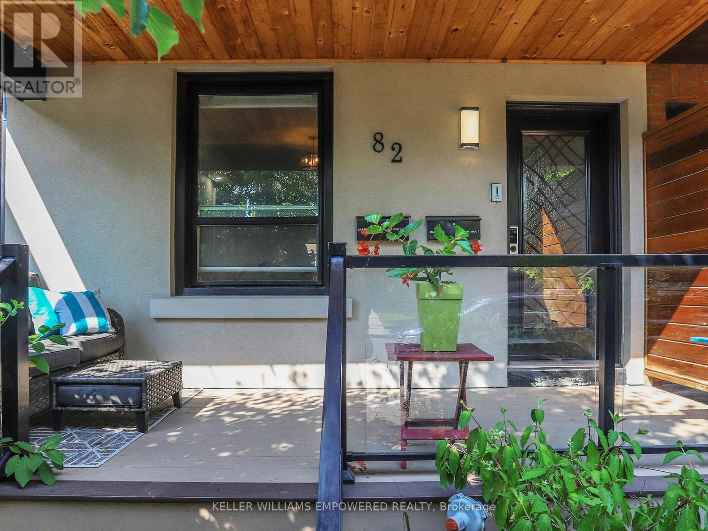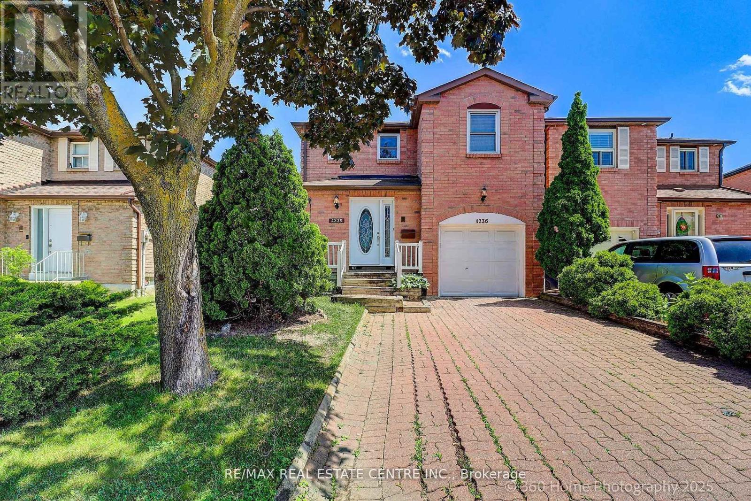19 Kemp Drive
Ajax (Central West), Ontario
Pristine John Boddy 'Castle Manor model' home! Rarely offered. Extremely well maintained by original owner. Large 2732 sq ft home boasts 4 bedrooms and 3 baths, family room with fireplace, large breakfast room and kitchen, sunken living room, coffered ceilings in separate dining room, interlock driveway and back patio and a front yard. Mercier hardwood flooring on main. Main floor laundry walks-out to double garage. Great curb appeal with a beautiful covered entry that opens to a lovely foyer and grand main hall. Circular stairway to second floor. Primary bedroom has a 5 pc ensuite and his and hers closets. 4th bedroom is currently used as an office/library. Excellent home inspection available attached. (id:41954)
97 Oriole Parkway
Toronto (Yonge-St. Clair), Ontario
Nestled in the vibrant Yonge-St. Clair neighbourhood, 97 Oriole Parkway offers a charming detached 2 storey residence that combines comfort, convenience, and character. Equipped with 3 separate spacious units, this corner lot is sure to impress. This unique property also has a private 4 car driveway. Situated just steps from Oriole Park, residents can enjoy walking trails and green spaces. The property is within walking distance to Davisville Subway Station, offering easy access to public transit. Local amenities such as cafes, restaurants, gyms, and shopping centers are nearby, providing a convenient urban lifestyle.Don't miss this one! (id:41954)
54 Harold Street
Toronto (Mimico), Ontario
A rare opportunity with incredible potential in one of South Etobicoke's most sought-after neighbourhoods. This charming detached bungalow sits on a deep 35 x 135 ft lot with a 5-car private drive, a separate side entrance, and a spacious backyard, making it ideal for a move-in-ready setup, rental potential, or a future custom build. With plenty of space to reimagine, this is a great option for families and investors seeking to craft something truly special. Surrounded by top neighbourhood favourites like Sanremo Bakery, Jimmy's Coffee. Easy transit access with 5 mins to QEW and 5 min walk to Mimico GO Station (15min to Union). Plus the community is home to excellent schools and parks nearby. Don't miss your chance to create something special in Mimico! (Some Photos Virtually Staged). (id:41954)
6487 Panton Street
Burlington, Ontario
Welcome to your dream retreat, a private oasis on nearly half an acre in the charming and sought-after community of Killbride. Set on an expansive, beautifully landscaped lot, this 4-bedroom, 3-bathroom home offers the perfect blend of privacy, comfort, and functionality, ideal for families, multigenerational living, or anyone seeking a peaceful escape. From the moment you arrive, you'll be captivated by the mature trees, lush gardens, and impeccable stonework that frame this exceptional property. Step inside to a bright and airy main floor, featuring a welcoming entryway that opens into a stylish dining area and a well-appointed kitchen, complete with stainless steel appliances, breakfast bar, and walkout access to the backyard. Your private outdoor oasis awaits, perfect for entertaining or relaxing, with a stunning in-ground pool, professionally designed hardscaping, and peaceful garden views. Inside, unwind in the cozy family room with a gas fireplace, and enjoy the flexibility of a main-floor bedroom and a full 4-piece bathroom, perfect for guests, in-laws, or home office use. Upstairs, you'll find two oversized bedrooms both with lots of closet space and a luxurious 4-piece bathroom, offering a spa-like experience. The fully finished basement adds even more value with a spacious rec room, large fourth bedroom, 3-piece bath, laundry area, and ample storage. For hobbyists or those in need of serious storage, the oversized triple-car garage/workshop is heated and equipped with full electrical, a rare and valuable feature. All of this is perfectly situated within walking distance to Kilbride Public School, minutes from golf courses, trails, and a short drive to both Burlington and Milton, combining peaceful rural living with unbeatable convenience. (id:41954)
34 Mcmurchy Avenue N
Brampton (Downtown Brampton), Ontario
Welcome Home to 34 McMurchy Avenue North,a delightful 2-bedroom bungalow nestled in one of Brampton's most established and family-friendly neighbourhoods. This well-maintained home is perfect for first-time buyers, downsizers, or investors looking for character, comfort, and convenience. Step inside to discover a bright and spacious combined living and dining area, a functional kitchen, and two bedrooms filled with natural light. The property boasts a large backyard ideal for entertaining and gardening. A private driveway provides ample parking for 2 cars plus one more in the attached garage. A separate entrance to the basement leads to a large recreation room, an office and a 3rd bedroom (requires a wardrobe) and offers great potential for addition living space or an in-law suite. Just minutes to Downtown Brampton, Gage Park, and Rose Theatre. Walking distance to Brampton GO Station-perfect for commuters. Close to top-rated schools, community centres, and places of worship. Easy access to shopping, dining, and everyday essentials. Nearby trails, parks, and green space offer plenty of outdoor enjoyment! This charming bungalow offers timeless appeal and an unbeatable location. Dont miss your chance to own a piece of Brampton's vibrant core! (id:41954)
156 Main St Unionville
Markham (Unionville), Ontario
Property For Sale. RARE High Demand Prime Retail location at the Heart of Historic MAIN STREET UNIONVILLE. High Tourist Area Surrounded By Upscale Residential Density. All along, Main Street has structures that are Virtually Unchanged from its Founding in 1794. Renowned for its Pubs, Parks, Restaurants, and its Historical European view, the road also hosts the Annual Unionville Festival, which draws Several Thousand Visitors to the Neighbourhood. While Main Street Unionville appears in many Film Productions, 156 MAIN STREET was the Filming Location of Luke's Diner, the Most Iconic Location in Gilmore Girls (American Comedy-Drama 2000-2007). Ground Floor: Reception Area, 6 Procedure Rooms, Lounge, Washroom, Utility Room, Office. Second Floor: Lounge, Kitchen, 2 Procedure Rooms, Washroom, Utility Room. Over $0.5 Million in Renovations. Ground Floor Tenants: Beauty Spa. **EXTRAS** Tenants' Remaining Lease Term: 1+2 (Option Renewal) (id:41954)
2411 - 170 Sumach Street
Toronto (Regent Park), Ontario
One Park Palace By Daniels. Located Across From The 6 Acre Community Park, Gorgeous Bachelor Suite, Includes Locker. A Gourmet Kitchen, S/S Appliances, Enjoy The Indoor/Outdoor Amenities, Half Court Basketball, Gym, Squash Court, Fitness Centre, Steam Rm, Home Theatre, Party Rm, Rooftop Terr And Gardening Plots.. Easy Access To Ttc, Walking Distance To Parks & Amenities. The Building Has Gym, Sauna, 1/2 Basketball Court, Squash & Racquet Ball Courts, Media Room, Meeting/Party Room. Garden/Deck, Concierge & Security. (id:41954)
4201 - 70 Temperance Street
Toronto (Bay Street Corridor), Ontario
Stunning 2 Bed + Den, 2 Bath Condo in Toronto's Financial District with Iconic City Views! Bright & functional 708 Sq Ft layout featuring 9' ceilings, floor-to-ceiling windows & modern finishes throughout. Open-concept living/dining area with integrated kitchen appliances, stone countertops & laminate flooring ideal for entertaining or working from home. Primary bedroom includes 3-pc ensuite & double closet. Small study offers flexible use as office. Walk out to an oversized balcony (1.38m x 6.24m) with breathtaking, unobstructed views of Nathan Phillips Square & City Hall. Top-Tier Amenities include Fitness centre, spin & yoga studios, virtual golf w/ putting green, boardroom & more. Currently tenanted possession available end of August. Unit will be professionally cleaned post-tenancy. It is a great opportunity for end users and investors alike (id:41954)
804 - 234 Albion Road
Toronto (Elms-Old Rexdale), Ontario
DO NOT MISS This Beautifully Updated Top to Bottom 3-Bedroom End Unit. New Kitchen, New Bathrooms, New Appliances, New Floors, Pot Lights. This gem offers Comfort and Practicality. Building amenities include: Exercise Room, Outdoor Pool, Party Room, Security System & Security Guard. Steps to TTC, Highways (401, 409, 427), Shopping, Schools. Humber River trails. 2 CAR INDOOR PARKING (id:41954)
2201 Hillmount Drive
Oakville (Wm Westmount), Ontario
Some homes feel right the moment you walk inthis is one of them. Nestled in Oakville's sought-after West Oak Trails, this detached gem offers 4 spacious bedrooms, 4 upgraded baths, and every thoughtful feature a modern family could want. Fully renovated with high-end finishes, this home is truly turnkey.The chefs kitchen dazzles with quartz counters, stainless steel appliances, and a layout made for hosting. Crown moulding accents both floors, coffered ceilings accentuate the family room adding architectural sophistication, while rich hardwood flooring flows throughout, no carpet anywhere, not even in the beautifully finished basement. Upstairs, the primary bedroom is your private escape, featuring a spa-like 5-piece ensuite(including soaker tub) and custom closets. Other upgrades include in-home garage access, central vacuum, front-load laundry, Ring doorbell, Schlage smart lock, epoxy-finished garage floor with custom cabinetry & Storage, and topped-up roof insulation to current code. The basement adds even more: Dri Core sub-flooring, 12mm laminate, half wall 2lbs foam insulation, and epoxy cold room and furnace area. Every detail was carefully considered. Out back? Pure retreat. A heated swim spa, gazebo with built-in BBQ( incl water), outdoor gas hookup, turf, interlock stonework surrounding the home, and an exposed aggregate concrete driveway. The flagstone porch with glass railing (2021) adds curb appeal, while 50-year Timberline shingles and a 200-amp electrical panel provide peace of mind. Close to top-rated schools, parks, trails, and shops. This is the kind of place where kids ride bikes on quiet streets and neighbors know your name. A rare offering in one of Oakville's best pockets. Come see why its so special. (id:41954)
206 - 51 Times Avenue
Markham (Commerce Valley), Ontario
Hwy 7 & Leslie * Liberty Tower - 2 + 1 Unit With 2 Washroom * Perfect Split Two Bedroom Layout * Lots Of Sunlight * Well Maintained Building * Minutes To 404/407 * Close To Transit, Plaza, Restaurants & Shops * Demand & Convenient * Walk To Park, Public Tennis Court/Basketball Fields Neighbourhood * Maintenance Fee Includes All Utilities & Rogers Cable * (id:41954)
211 - 109 Ossington Avenue
Toronto (Trinity-Bellwoods), Ontario
Style, taste and space on Ossington. This luxury 2 bedroom + den / 2 bath corner suite in the coveted 109OZ is in the heart of the action, but located on the quiet side of the building. The open concept makes for great entertaining and the den or 2nd bedroom provides work from home space. Enjoy your morning coffee on the covered balcony with CN Tower views. Steps to all amenities and Trinity Bellwoods Park. The designer kitchen features an oversized island with seating for 4. Other features include: 9 foot ceilings, locker, gas and water hook ups on the balcony, primary bedroom accommodates a king size bed. (id:41954)
211 - 8108 Yonge Street
Vaughan (Uplands), Ontario
Licensed Private High School for Sale on Yonge Street! Established learning centre since 2016, operating as a government-licensed private high school since 2018a rare and valuable license approved to issue Ontario Secondary School Diplomas (OSSD) accepted by all universities. Located on high-traffic Yonge Street, surrounded by residential communities, condos, and commercial plazas, offering great exposure and steady student potential. Features 3 classrooms, 1 office, ample on-site parking, and includes all chattels and educational equipment. Low monthly rent of $1,900 (includes net, TMI ) with a 5-year lease available. A turnkey, reputable education business in a prime location ideal for educators or investors. (id:41954)
20 Magnolia Avenue
Adjala-Tosorontio (Colgan), Ontario
***Welcome To 20 Magnolia Ave. Your Dream HOME***Attention To The Details, Lots Of Natural Light Throughout, As You Enter You Are Greeted With A Beautiful Foyer Leading To The Main Floor Highlighted With 10 Feet High Ceilings And 9 Feet Ceiling On Second Floor. Boasting An Impressive 4142 Sq. Ft. Of Thoughtfully Designed Living Space, The Large Kitchen With A Breakfast Bar And Walk-In Pantry Is Perfect For Hosting Or Family Time . On A Premium Corner Lot!! Modern Triple Car Garage, Detached 4 Bedrooms And 5 Bathrooms , , His & Her W/I Closets In Master Bedroom. Master Ensuite Boasts Roman Tub, Sep Shower. Every Bedroom Has Its Own Ensuite & W/I Closets. Formal Living, Dining & Family. Lots Of Upgrades , WATCH VIRTUAL TOUR!!!! (id:41954)
854 Antonio Street
Pickering (Bay Ridges), Ontario
Your Private Resort in the City & Lifestyle Home Awaits! Stunning Bungalow with Inground Pool, In-Law Suite & Prime Location! Welcome to your dream home! Nestled on one of the largest pie-shaped lots on the street, this beautifully updated 3-bedroom bungalow offers the perfect blend of charm, functionality, and lifestyle. Located just minutes from the lake, trails, schools, and the GO Station, this home is ideal for families, professionals, or investors looking for income potential. Step inside and be greeted by a bright, open-concept kitchen with stainless steel appliances, ideal for both daily living and entertaining. The main floor features three spacious bedrooms, including a primary with a private 2-piece ensuite. Natural light pours in from every angle, giving this home a warm, inviting feel. Downstairs, a fully finished basement apartment with a separate entrance offers incredible versatility. Whether used as an in-law suite, rental income, or the ultimate entertainment zone, you'll love the expansive living space complete with a fireplace, movie projector and screen, full kitchen, eat-in area, 3-piece bathroom, and private laundry. But the showstopper? Your backyard oasis. Professionally landscaped with over $150K in upgrades (2022) including new roof, AC, widened interlock driveway, pool liner, pool heater, and electrical panel this space is a true retreat. Relax in the hot tub, host unforgettable gatherings by the interlock patio, or simply unwind by the inground pool surrounded by mature trees and total privacy. This is more than a home its a lifestyle. Whether you're upsizing, downsizing, or investing, this property checks every box. Don't miss your chance to own this rare gem in one of Pickering's most sought-after neighborhoods. (id:41954)
49 Tuscarora Drive
Toronto (Pleasant View), Ontario
Welcome to 49 Tuscarora Road, a fantastic raised bungalow in a prime North York location near Finch and Victoria Park! The house is fitted with a Walk-Out Basement Apartment And Separate Entrance! Ideally Situated In a Family-Friendly Pleasant View Neighbourhood. 3 great-sized bedrooms and a den perfect for an office on the main floor, with 2 well-sized rooms on the lower floor. The house comes well equipped with 3 full-piece washrooms. Garage door access from inside the house. Convenient Transportation, Easy Access To Highways 401 & 404, Subway Stations, A Variety Of Supermarkets And Restaurants Around For Daily Conveniences. Walking Distance to Community Centres and Library. Furnace (2022), A/C (2022), basement renovated 2020, potlights (2024), Hot Water Tank (2022). Central vacuum can be independently used in the main and lower levels with their own equipment. Main living area freshly painted. (id:41954)
27 - 16 Hilton Lane
Meaford, Ontario
Scenic Views from Bungalow with Pond and Green Directly Behind Randle Run #5 Green - This beautifully designed 3-bedroom bungalow offers tranquil views across a large pond to the #5 and #6 greens on Randle Run, creating a peaceful and picturesque setting for everyday living. Enjoy the scenery from your back deck and main living areas, where large windows frame the natural beauty. Start your mornings with a quiet beverage or entertain friends in the evening this home is perfect for both relaxation and hosting. The cathedral ceiling in the living room enhances the sense of space and light, while the third bedroom offers flexibility as a home office or guest room. The two-car garage includes extra space at the rear, ideal for a workbench or golf cart parking. With 1,766 sq ft of living space, this home provides comfort and functionality in a sought-after location. **Important Information: Applicable sales tax is not included in the purchase price. Due to the current political landscape surrounding taxation on properties under $1.5 million, buyers should be aware that sales tax still applies. The roll number and MPAC assessment will be completed after final occupancy. HST is in addition to the purchase price, but the Builder is open to assignment of the Principal Residence Rebate from qualified buyers. Please Note: This property has been professionally staged. All furniture and décor shown in the photos are not included in the sale. (id:41954)
30 - 8 Hilton Lane
Meaford, Ontario
Scenic Bungalow Overlooking Pond and Fairway - This elegant 2-bedroom bungalow offers stunning views through a ravine and across a large pond to the 5th green of the golf course. Enjoy the tranquil scenery from your dining room, living room, and primary bedroom, each thoughtfully positioned to capture the natural beauty. Architectural details include coffered ceilings in the dining and living rooms, and a cathedral ceiling in the front bedroom, adding character and charm throughout the home. Start and end your day with your favorite beverage on the spacious rear deck, the perfect spot to relax and take in the peaceful surroundings. **Key Details** Applicable sales tax is not included in the purchase price. Due to recent political developments surrounding tax policy on properties under $1.5 million, buyers should be aware that applicable sales taxes still apply and are not included in the listing price. Development and initial building permit fees are included in the base listing price. Please Note: This property has been professionally staged. All furniture and décor shown in the photos are not included in the sale. Kitchen appliances are included in the sale. Property taxes have not yet been assessed, as this is a new build awaiting its first occupant - it could be you! (id:41954)
32 - 4 Hilton Lane
Meaford, Ontario
Exclusive Golf Course Living in Meaford The Sprucelea Model - Welcome to an exclusive development nestled in the heart of Meaford Golf Course! This beautifully designed Sprucelea Model offers a rare walk-out basement with sweeping views of the 7th and 8th fairways of Randle Run, blending luxury living with the serenity of nature. Step into the open-concept kitchen and dining area, where sliding doors lead to a spacious 10' x 20' deck - perfect for morning coffee or evening relaxation. The dining area flows seamlessly into the Great Room, featuring a floor-to-ceiling stone veneer gas fireplace, creating a warm and inviting space for entertaining or unwinding. The main floor boasts 3 bedrooms, including a Primary Suite with a walk-in closet and a luxurious 5-piece ensuite complete with heated floors. Downstairs, the finished walk-out basement includes 2 additional bedrooms, a 4-piece bathroom, and a large family room with a second gas fireplace and direct access to the rear yard overlooking the fairways. **Important Information: Applicable sales tax is not included in the purchase price. Due to the current political landscape surrounding taxation on properties under $1.5 million, buyers should be aware that sales tax still applies. The roll number and MPAC assessment will be completed after final occupancy. HST is in addition to the purchase price, but the Builder is open to the assignment of the Principal Residence Rebate from qualified buyers. (id:41954)
19 Trillium Way
Brant (Paris), Ontario
Deceivingly Spacious Family Home in North End Paris, Ontario Welcome to this much larger-than-it-looks home, perfectly located in one of Paris most sought-after north end neighbourhoods. With potential for a 5-bedroom, 4-bath layout, this property is perfect for a large or blended family, offering plenty of room for everyone. Thoughtfully designed with space and comfort in mind, this unique layout offers both a cozy living room and a family room on the main floorcomplete with a gas fireplace and sliding doors leading to a generous deck and a beautifully landscaped, fully fenced backyard. Enjoy mature trees, low-maintenance gardens, and complete privacyideal for relaxing or entertaining outdoors. Also on the main floor is a formal dining room, bright kitchen, and a convenient powder room. Upstairs, you'll find three spacious bedrooms, a main 4-piece bath, and a primary suite featuring dual walk-through closets and a private ensuite bath. The fully finished basement offers even more living space, with a large recreation room, a bedroom currently used as a gym, a bonus room used as a bedroom, a 3-piece bathroom, laundry area, storage room, and cold storageperfect for a growing or blended family. Additional highlights include a single-car garage, a double wide driveway, and walking distance to both primary and secondary schools, parks, shopping, and just minutes to The Willet Hospital, downtown quaint shops and restaurants, and highway access. This home truly offers space, flexibility, and a fantastic locationa must-see for families seeking room to grow in beautiful Paris, Ontario. (id:41954)
1031 Griffith Street
London South (South K), Ontario
Welcome to this spacious and beautifully maintained bungalow located in the heart of South London. With over 4,000 sq ft of finished living space, this home offers a traditional, functional layout perfect for growing families or multi-generational living. Upstairs, you'll find three generously sized bedrooms, including a bright and airy primary retreat, and two full bathrooms. The fully finished lower level features an additional bedroom and full bathroom -ideal for guests, in-laws, or a home office setup. Recent upgrades throughout the home ensure peace of mind and modern comfort, while preserving its classic charm. Step outside to your own private backyard oasis - perfect for relaxing or entertaining. Don't miss your chance to own this impressive home at an unbeatable price. Priced to sell - book your private showing today! (id:41954)
82 Russett Avenue
Toronto (Dovercourt-Wallace Emerson-Junction), Ontario
This thoughtfully designed home combines elegance, comfort, and functionality across every level. Mature trees, paver walkways, and a composite front deck with wood featured ceiling and glass railing creates stunning curb appeal, while the west-facing, fully enclosed backyard offers a private retreat with seating area, dining area, garden space, covered porch and access to both the lower-level suite plus garage. Inside, hardwood floors, crown moldings, pot lights, and coffered ceilings elevate the living spaces. The open-concept main floor seamlessly connects the family room, dining area, and chefs kitchen, which features stone countertops, marble backsplash, premium LG and Whirlpool appliances, induction cooktop, and stackable laundry. A rear-facing office space has access to the rear grounds porch. Functionality is at its peak with a front hallway closet and main floor powder room. Upstairs, the primary suite is a true sanctuary with wall-to-wall custom closets, three east-facing windows, and a luxurious ensuite with oversized porcelain tiles, skylight, and a glass-enclosed tub and shower combination. Two additional bedrooms enjoy west-facing light and share a beautifully finished bathroom with floor-to-ceiling tile and a walk-in shower. The lower-level suite offers private access, a full kitchen with stainless appliances, its own laundry, bedroom with Murphy bed and built-ins, and a full bathroom. Lower level fully permitted. Both tenant willing to stay should you desire. (id:41954)
4236 Forest Fire Lane
Mississauga (Rathwood), Ontario
Beautiful Home In The Best Location of Mississauga. This Charming Home Boasts To A Large Livingroom and Dining room, 9Ft Ceiling, Open Concept, Family Room, Walk Out To Enjoy The Beautiful Sun Of Backyard. Family Size Eat In Kitchen, Grand New Dishwasher, Hardwood Floors, Oak Stairs, Four Spacious Bedrooms, Finished Basement, Separate Entrance, Grand New Bath, Family Friendly Applewood Hills Neighborhood, Steps To School, Minutes To Highway 403/427 and Hwy 410. Close To All Other Amenities Of Life. Discover Big and Cozy Home Behind That Two Front Doors, Its A Very Rare Home! (id:41954)
20 - 1600 Culver Drive
London East (East H), Ontario
Calling All Investors & First-Time Buyers!Start building equity with this beautifully maintained townhouse condo in the highly desirable Culver Gardens community just minutes from Fanshawe College, major roadways, parks, and shopping.The main floor features a bright, oversized living room with a cozy gas fireplace, an updated kitchen, and a dedicated dining area ideal for both everyday living and entertaining. Upstairs, you'll find three spacious bedrooms and a full 4-piece bathroom.The fully finished basement adds exceptional value with a large rec room featuring another gas fireplace, a 3-piece bathroom, and a laundry room. Step outside to enjoy your own private, fully fenced backyard patio perfect for relaxing or gardening.Recent upgrades provide peace of mind, and the location is family-friendly with direct access to public transit, schools, and amenities. Dedicated parking is right out front, with ample visitor parking available.Bonus for Investors: Property currently rented at $2,800/month! Please note: listing photos are approximately 1 year old.This is a fantastic opportunity book your private showing today! (id:41954)

