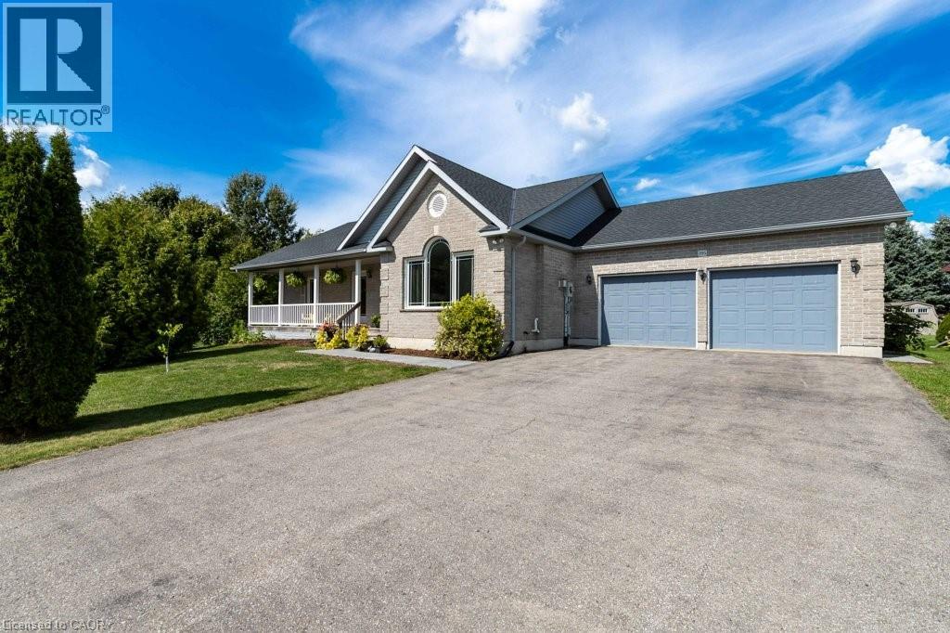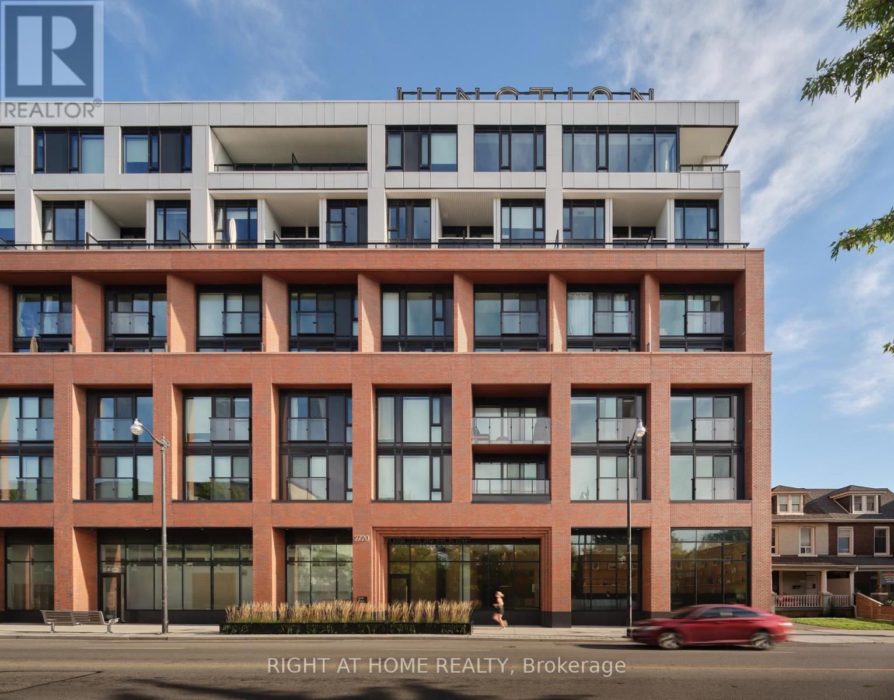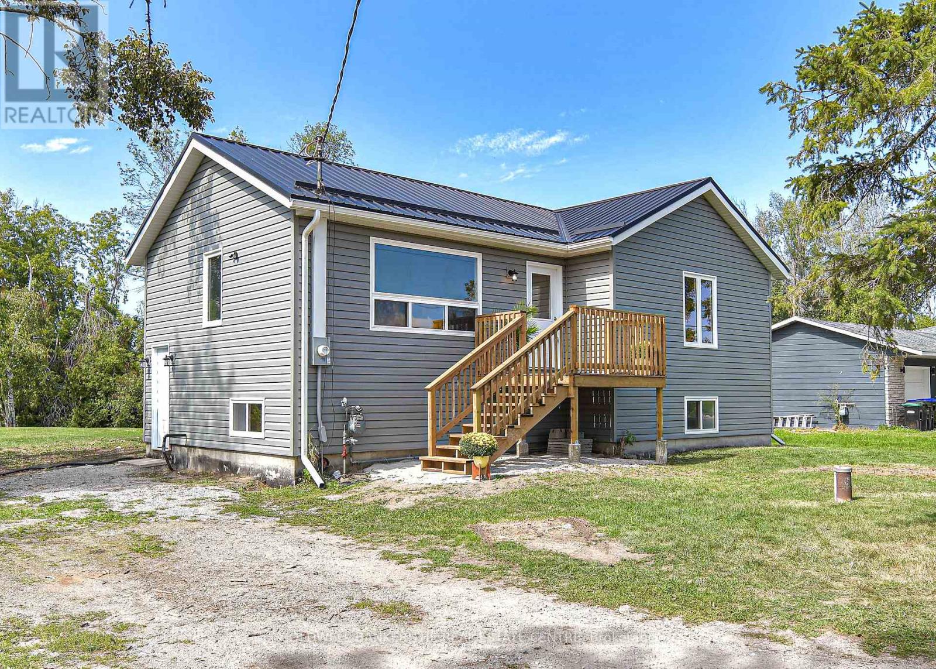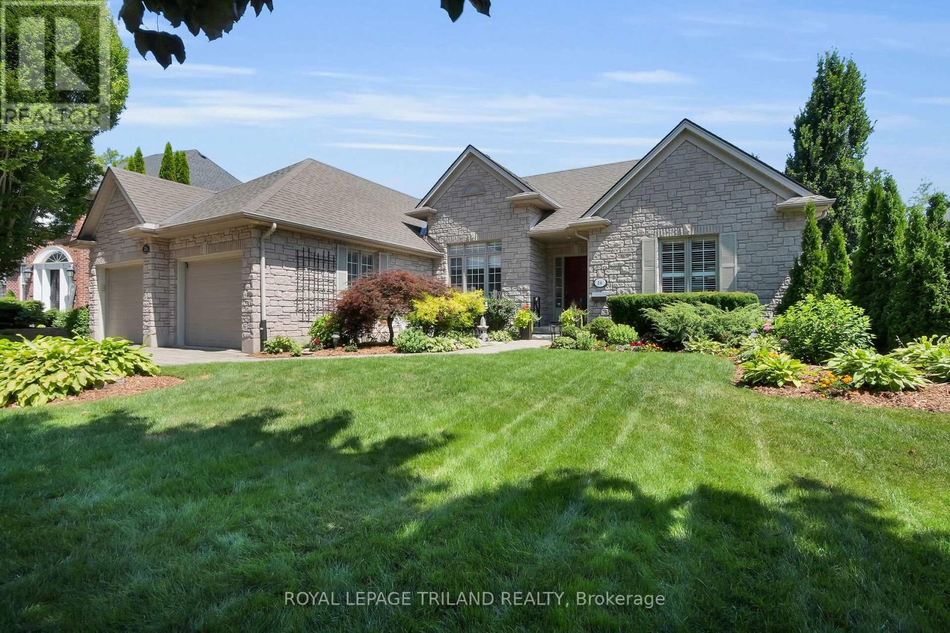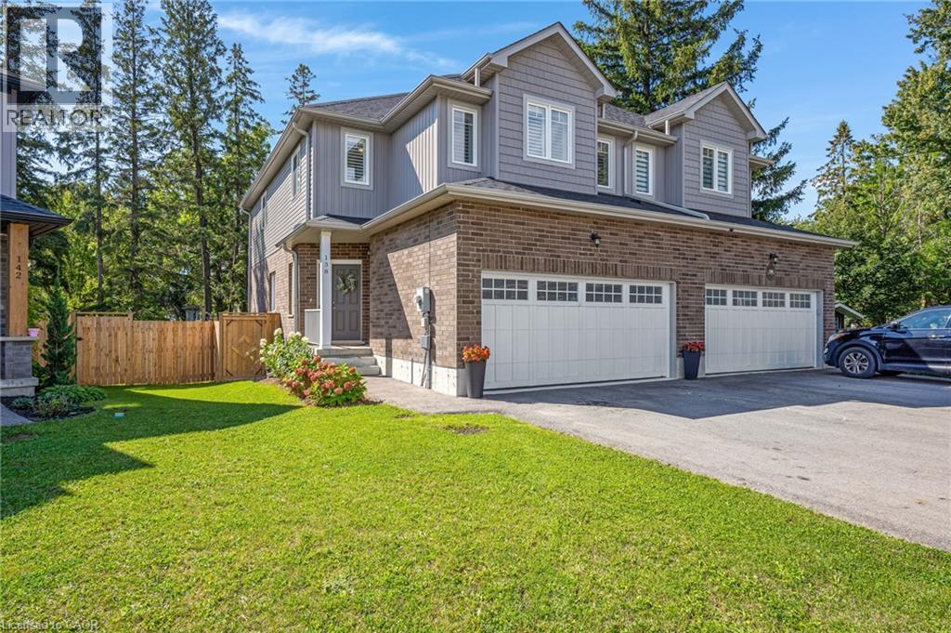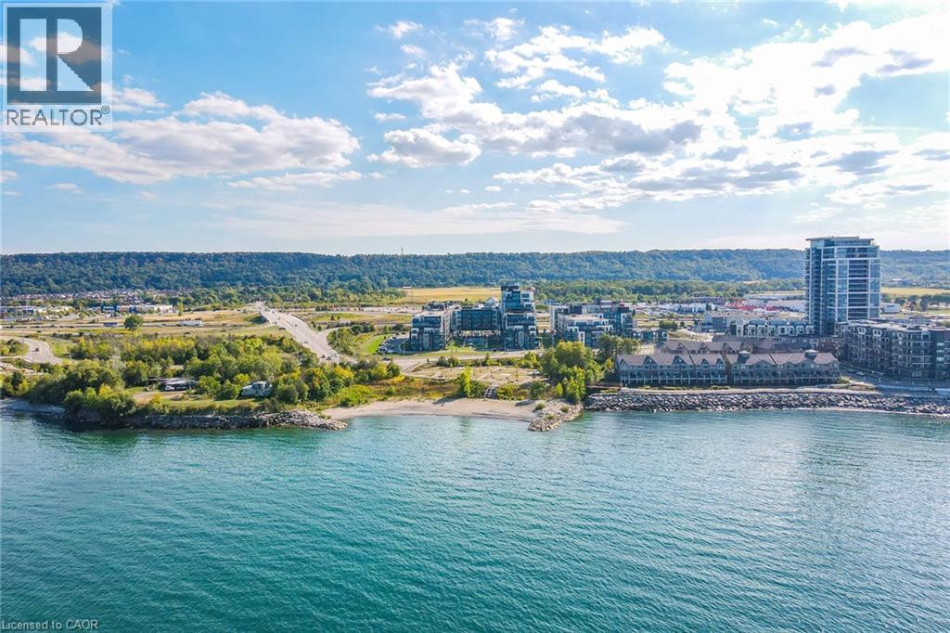709 - 20 Mcfarlane Drive
Halton Hills (Georgetown), Ontario
Fantastic Opportunity in Georgetown's Most Sought-After Building! This is more than just a condo its a lifestyle. The building sits on its own generous piece of land, surrounded by greenery and walking trails that make it feel private and serene, yet you're just a short stroll to shops, groceries, restaurants, and more. Inside, you'll be welcomed by a refreshed lobby and updated hallways that feel warm and inviting. The unit itself shines with a modern kitchen featuring stylish cabinetry, a striking backsplash, sleek counters, pot lights, and newer appliances including a convenient washer/dryer combo (2022). Fresh paint and thoughtful updates throughout mean its move-in ready! Step out to your front-facing balcony with sweeping views enjoy Georgetown's treetops, ravines, and even the Toronto skyline in the distance. You'll also love the spacious, light-filled rooms that make the home feel bright and open. Plus, the building offers incredible amenities: a pool, gym, outdoor courts, and beautifully kept grounds perfect for an active lifestyle. This is a welcoming, well-established community that people truly want to be part of. Don't miss your chance come see it for yourself! Extra info sheets available. (id:41954)
395 Bell Street
Palmerston, Ontario
Spacious Bungalow on Over 1/3 Acre in Palmerston! Welcome to this move-in ready bungalow situated on a generous lot on a quiet cul-de-sac in the friendly town of Palmerston. Featuring 3 bedrooms, 2.5 bathrooms, and an attached 2-car garage, this home offers the perfect blend of comfort, function, and recent upgrades. The main floor boasts an inviting layout with updated flooring (2024) throughout much of the home, fresh paint (2024), and modern light fixtures and hardware. A bright kitchen with updated appliances (2023) flows seamlessly to the dining and living areas, perfect for family living or entertaining. Downstairs via the separate entrance in the garage is a basement with upgraded insulation (2025) and a sump pump with battery backup (2023); ready for finishing to expand your living space. Step outside to enjoy your fully fenced yard, complete with a brand-new patio (2025) and landscaping improvements—ideal for kids, pets, or backyard gatherings. A workshop and garden shed offer lots of extra storage or a place to work on hobbies. Other major improvements include:Roof (2022), Furnace (2024), Fence (2023), New AC lines (2025). The town of Palmerston is growing and is a great place to start a family, retire or just enjoy this spacious bungalow on an oversized lot all to yourself! (id:41954)
264384 Southgate Rd 26
Southgate, Ontario
Scenic, yet productive 103 acre farm on a quiet gravel road, close to a paved County road. There are 40 workable acres rented to a local farmer on a year to year agreement. The balance of the property is mixed species bush and wetlands. The fields are relatively level and the soil is open bottom loam. The house is a century plus 2 storey brick with a 16x30 addition plus a 12x18 sunroom. In the newer addition there is a very large family room. The rest of the main floor consists of a good sized kitchen, laundry/bathroom combo, dining area and den. Upstairs is the main bath, 2 main bedrooms and a smaller bedroom that is currently being used as an office. The mechanicals are up to date and the home is very clean and in pristine condition. In addition to the home there is a 24x24 detached garage built in 2019. There are lots of beautiful gardens, fruit trees, an outdoor shower and landscape features surrounding the home. The bush has extensive walking trails for year-round enjoyment. This is an ideal property for a beginning farmer, a full time or second home. This one must be seen to be appreciated. Reduced property taxes for farm tax credit and wetlands. (id:41954)
85 Robinson Street Unit# 902
Hamilton, Ontario
Welcome to 902–85 Robinson Street, a stylish 1-bedroom condo in the heart of Hamilton’s sought-after Durand neighbourhood. Perfect for first-time buyers, young professionals, downsizers, or savvy investors, this bright and modern suite offers the ultimate balance of comfort and convenience. Featuring in-suite laundry, an exclusive parking space, and a locker, every detail is designed with functionality in mind. Large windows bring in natural light, and the open layout makes entertaining a breeze. Enjoy exceptional building amenities, including a chic party lounge and a fully equipped exercise room. Step outside your door to experience the best of downtown living with restaurants, cafés, shops, and parks all just moments away. Commuters will love the short walk to the Hamilton GO Centre and quick highway access, while those working locally can enjoy proximity to St. Joseph’s Hospital and nearby schools. Whether you’re looking to settle into a vibrant urban lifestyle or invest in one of Hamilton’s most desirable neighbourhoods, this condo is the perfect fit. Discover the lifestyle that awaits at 85 Robinson. (id:41954)
12 Foot Crescent
Cambridge, Ontario
First time buyers or investors, this detached home with garage may be the perfect home you’ve been waiting for! You’ll love the location and it’s proximity to schools and amenities! Nestled in a cute desirable neighbourhood, this home features 3 beds, 2 baths with partially finished basement. Step inside to a welcoming foyer that flows into a quaint kitchen, eating area, and living room combo. Sunlight fills the space through the large windows and slider door leading to a newer deck (2020) with gas BBQ hook up and outdoor space with fully fenced yard. Whether its BBQs with family or hosting summer parties, this outdoor space is designed for fun and entertaining. Upstairs you will find 3 bedrooms including a large master; Big enough for your king-sized bed and large furniture! You’ll also love the convenience of the upper floor laundry room! The finished basement with rough in for a bathroom, offers a versatile space that can be used as a recreation room, playroom, home office, or gym tailored to suit your lifestyle. Other features include newer furnace (2023), newer water heater and water softener (2024) and a large portion of the home has been freshly painted. With excellent potential to build equity, this home offers a great opportunity for buyers looking to personalize and update over time. It’s the perfect canvas to make it your own. Whether you’re a first-time buyer or a growing family, this is an opportunity to plant your roots in an established neighbourhood and create lasting memories. With fantastic potential, a quiet setting, and unbeatable location, 12 Foot Crescent is ready to become your forever home. (id:41954)
208 - 2720 Dundas Street W
Toronto (Junction Area), Ontario
A bright corner suite at Junction House! A full 2 bedroom, 2 bathroom home with a terrific study area that is filled with natural light thanks to an ideal south-west exposure. Upgraded Scavolini kitchen with integrated appliances, gas cooktop and quartz countertops, white oak hardwood throughout, tremendous storage space and a private west-facing terrace equipped with BBQ connection. Parking and storage locker included! This is an ideal split-bedroom plan, and the primary bedroom features a spacious walk-in closet and ensuite bathroom with shower. An outstanding building with exceptional amenities including concierge service, state of the art fitness facilities, a rooftop terrace with fire pit and extra BBQs, pet run with puppy-approved fire hydrants, co-working space and visitor parking. Explore the Junction's beloved restaurants, shops, breweries and cafes with great transit at hand: subway, UP Express and the West Toronto Railpath. (id:41954)
6240 Rama Road
Ramara, Ontario
Stunning transformation: this raised Bungalow has been completely restored by professionals from the ground up, and is conveniently located in Ramara, featuring a durable steel roof for peace of mind. The main floor offers two spacious and bright bedrooms with good sized windows, a beautiful 4-piece bathroom, a large and open living room with an energy-saving picture window, and an eat-in kitchen. Neutrally painted with luxury vinyl plank flooring throughout. The sizeable fridge, and stove are brand new. The lower level has large windows to provide plenty of light and includes a extensive family room with lots of potential, two additional bedrooms all finished with neutral paint and flooring, and a generous storage space. The utility room has a natural gas forced air furnace, owned hot water tank, and filtration system. Along with a brand new washer and dryer. Set on a spacious .44-acre lot with flat open space and mature trees for outdoor enjoyment. Low monthly costs come from a drilled well, septic system, and low taxes in Ramara. Located around the corner on Airport rd is boat access Lake Couchiching and very close to Casino Rama. Outdoor recreation abounds in this area with fishing, boating swimming, and trails in the summer. Ice fishing, snowmobiling or snowshoeing to mention a few things in the winter. Both Orillia and Washago are within 10 minutes for all your shopping, dining, and recreational needs, and only 2 hours to Toronto.This well-maintained home offers rural tranquility with excellent amenities nearby. Schedule a viewing today! (id:41954)
26 Butternut Lane
London South (South B), Ontario
Prepare to be captivated by this custom-built bungalow, perfectly situated in Byron's most exclusive and high-end enclave, Warbler Woods West. From the moment you arrive, the stunning curb appeal and meticulously landscaped front yard (complete with a convenient sprinkler system) will impress, hinting at the luxury within. Step inside and discover a main floor designed for sophisticated living. Here you'll find 3 bedrooms (one is currently being used as a TV room), 2 beautifully appointed bathrooms (Primary Ensuite with double sinks, bathtub and separate shower), a bright and inviting kitchen with an eating area, a formal dining room, and main floor laundry room.The magic continues downstairs! The fully finished lower level is an entertainer's dream, featuring an enormous family room, a dedicated office, a fourth bedroom, and another bathroom with double showers. This level seamlessly transitions to the incredible outdoors, with a walk-out to a private oasis. Outside, your personal retreat awaits. Enjoy summer evenings on the two-tiered deck, or host gatherings on the ground-level patio, all set within a spectacularly private and serene yard.This isn't just a home; it's a testament to refined living in a coveted location. Don't miss the opportunity to experience the unparalleled beauty and thoughtful design of this Warbler Woods West masterpiece. (id:41954)
300 Ravineview Way Unit# 33
Oakville, Ontario
ONE OF A KIND COURT LOCATION in The Brownstones, this end unit TH with rare 2-car garage offers complete privacy and spectacular nature views. Built by Legendcreek homes in desirable Wedgewood Creek, with its highly regarded schools, this convenient Northeast Oakville location provides easy access to the QEW, 403/407 for commuters. This unique 2 bedroom plus loft-den end unit townhome is ideally situated fronting onto a tranquil pond and backing onto a lush ravine, and offers access to true natural beauty with the feel of casual elegance. Once inside you will discover a large and inviting living room filled with light from the extra-large picture windows and view to lush greenery. Gleaming maple hardwood flooring, 9 ft. ceilings with potlights, California shutters, and a classic fireplace create warmth to this gathering space. The kitchen with upgraded maple cabinetry and breakfast room walks out to a new large private two-tier deck, perfect for relaxing or entertaining against a serene, tree-lined backdrop. Inside access from the 2 car garage and a 2 piece powder room complete the main floor. Upstairs are two spacious bedrooms, each with windows on all 3 sides of the building. The open office-den and second floor laundry room with linen closet create added convenience. The primary bedroom has a 4-piece ensuite and walk-in closet and the large second bedroom with afternoon light shares a second bathroom, creating a double primary possibility. The basement is fully finished and includes a three piece washroom, making it suitable for an additional bedroom, media room, or flexspace. Trails provide walkability to Iroquois Ridge HS and Community Centre with library and pool and shopping and highwway access a short drive away. Fantastic location! Don’t miss your chance to live surrounded by nature in the highly sought after private complex, with all the modern convenience offered with condominium living. The perfect choice for active downsizers. (id:41954)
1307 Andover Drive
Oshawa (Eastdale), Ontario
Welcome to this beautifully updated, move-in ready detached home in Oshawas highly sought-after Eastdale community! Offering 3 bedrooms, 2 bathrooms, and a finished basement, this home combines comfort, functionality, and stylish upgrades in a family-friendly neighbourhood close to schools, parks, amenities, and Harmony Valley Conservation Area.Step inside to a bright and inviting main floor featuring a gorgeous renovated kitchen with quartz countertops, brand new stainless steel appliances, and beautiful backsplash. The living and dining area is a warm and inviting space for everyday living and entertaining. Direct garage access adds convenience, while fresh paint throughout gives the home a crisp, updated feel. Upstairs, you'll find three generous bedrooms with plenty of closet space. The main bathroom has been beautifully renovated with gorgeous tile and sleek finishes creating a spa-like space.The finished basement has been transformed into the ultimate home theatre, complete with full HD and a 7-channel Dolby Atmos surround sound system, the perfect spot for cozy family movie nights or watching the big game. Outside, enjoy a fully fenced private backyard, ideal for kids, pets, entertaining with friends and family. This is your opportunity to own a well-maintained, thoughtfully updated home in one of Oshawa's most desirable communities. Don't miss your chance, this home truly checks all the boxes! (id:41954)
138 Jacob Street E
Tavistock, Ontario
Stunning turnkey semi-detached home, perfect for first-time buyers, couples, or growing families. Offering 3 bedrooms, 2 ½ bathrooms, and a 2-car garage, this home is filled with natural light and designed for modern living. The main floor features 9 ft ceilings, updated light fixtures, and an open layout. The eat-in kitchen includes a large island, custom built-in cabinetry for added storage, and a sliding door leading to the backyard deck. A dining room, cozy living room with an electric fireplace, and a powder room complete the space. Upstairs, a spacious family room with high ceilings provides the perfect gathering spot. Three bedrooms and a 4-piece bath are also found on this level, including a primary bedroom with engineered hardwood floors and a private 3-piece ensuite. The unfinished basement offers big windows, a bathroom rough-in, and plenty of open space to finish to your needs. The backyard is fully fenced and includes a deck—an inviting space to relax, entertain, or let kids and pets play. Located in the family friendly community of Tavistock, you’ll enjoy the charm of small-town living with quick access to Stratford and Kitchener-Waterloo. Local shops, schools, and parks are close by, and the quiet streets and surrounding farmland make it a wonderful place to call home. (id:41954)
16 Concord Place Unit# 402
Grimsby, Ontario
Welcome to AquaBlu Condos at 16 Concord Place in Grimsby on the Lake! This beautiful 2-bedroom, 2-bath suite offers nearly 850 sq ft of modern open-concept living with 9-ft ceilings, a private northwest-facing balcony, and upscale finishes throughout. Enjoy resort-style amenities including an outdoor pool with cabanas and BBQ area, fitness centre, party room, games and media rooms, rooftop terrace, bike storage, and more. Perfectly located just steps to Lake Ontario, sandy beaches, waterfront trails, marina, parks, and the hospital, with easy access to local shops, dining, and the Niagara Escarpment. This move-in ready unit comes complete with 1 underground parking space and a lockerideal as a year-round home or tranquil vacation retreat away from city life. (id:41954)

