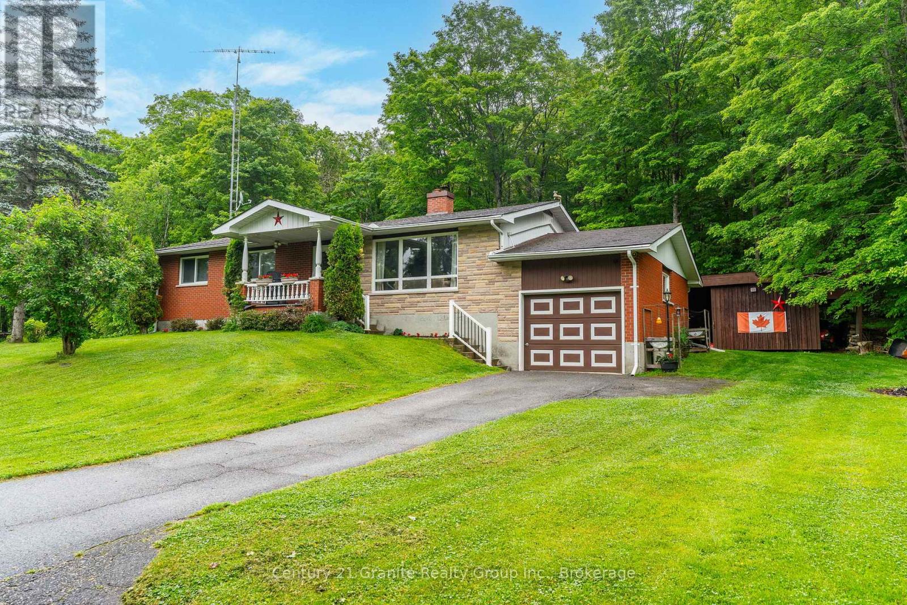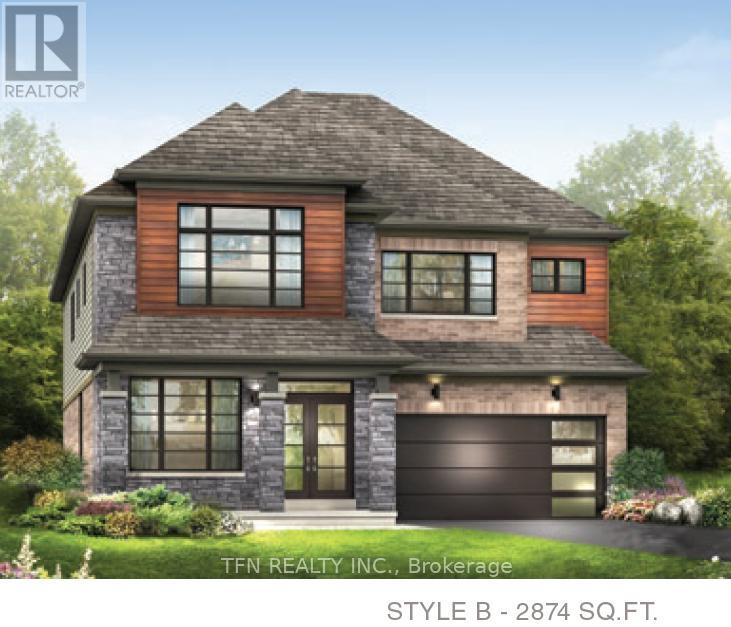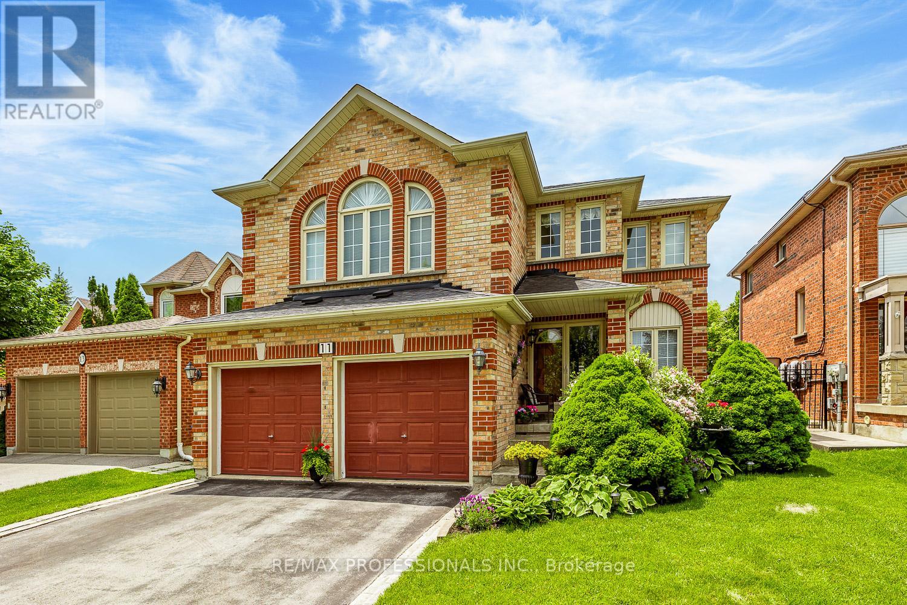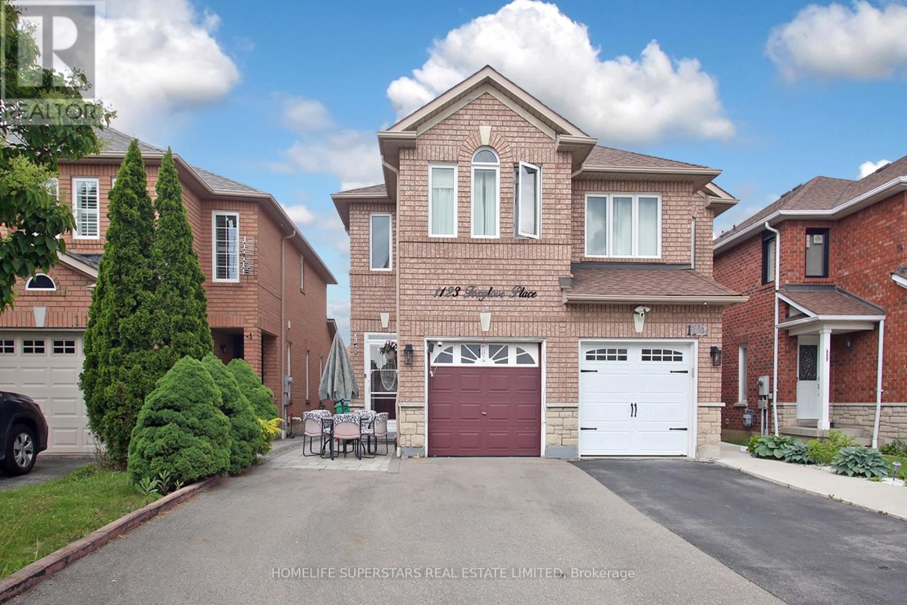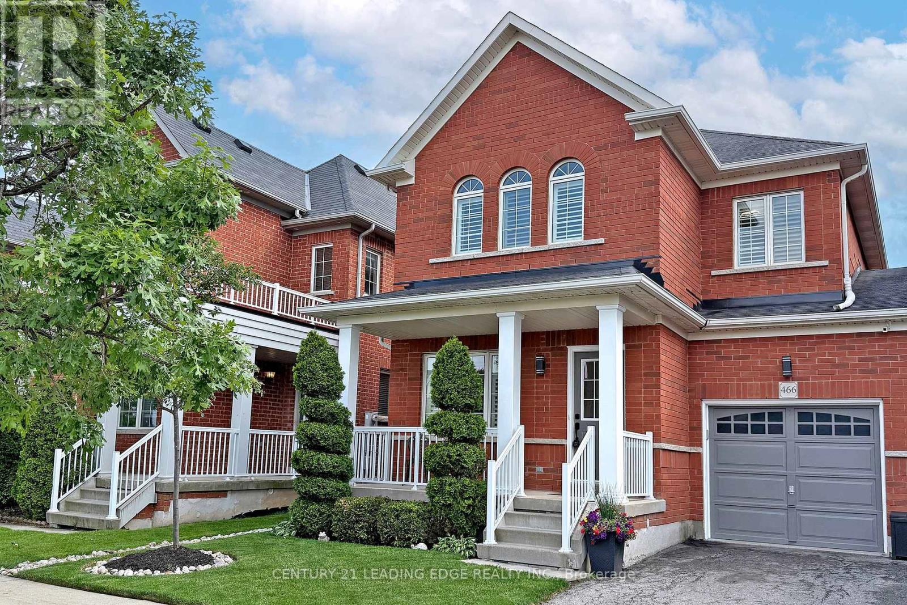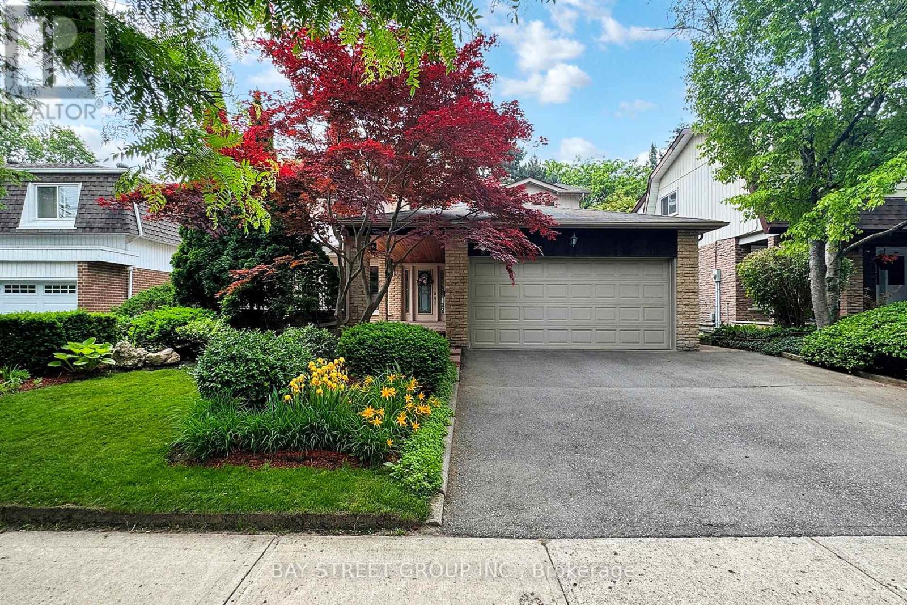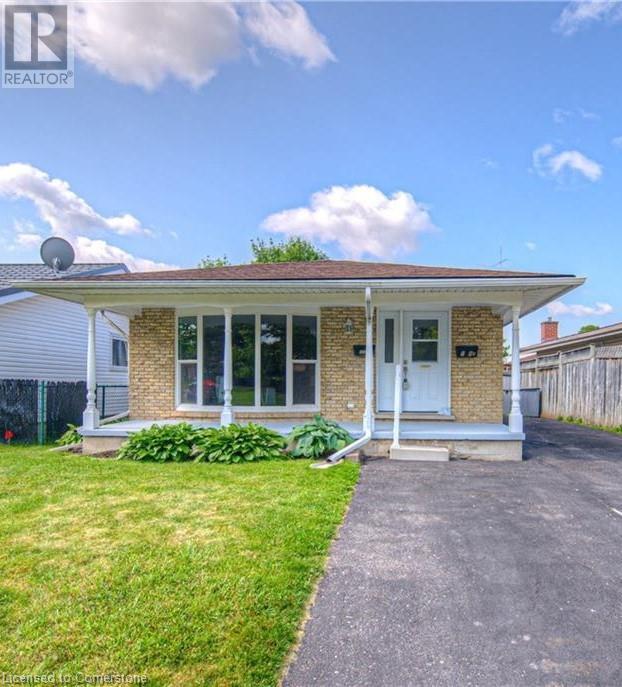893 Relative Road
Armour, Ontario
Welcome to your serene escape, located in a quiet bay on the northwest end of picturesque Three Mile Lake in Armour Township. This beautifully appointed 3 bedroom, 2 bathroom home features an inviting open-concept layout, highlighted by a stunning stone fireplace and elegant pine walls and ceiling. Recently renovated, the modern kitchen and bathroom enhance the home's appeal, while refinished floors on the mail level add a touch of warmth. This property has a drilled well. The new septic system installed in 2021 and new furnace in 2022. The basement walk-out provides easy access to the outdoors. Close to snowmobile trails for year round adventures. Ideally situated, just 30 minutes to Huntsville and 10 minutes to Burk's Falls. (id:41954)
1153 2nd Avenue S
Native Leased Lands, Ontario
Well cared for leased land cottage close to Sand Beach & Sunsets! It's time to kick back and relax at this great family cottage! Perched atop a sand dune and set amongst the wind swept pines & cedars, on a private lot, this well-appointed leased land cottage comes with most furniture and appliances and ready for you to enjoy South Sauble beach cottage life. Offering 2 good sized bedrooms, a 3-piece bathroom, open concept living/dining/kitchen with woodburning fireplace and access to the large L-shaped deck. The outdoor space offers plenty of different areas to take in the summer sun with a cold drink or hide out in the shade with good book. There is a firepit area, space to play your favourite summer games, and 3 good storage sheds, one attached to the deck off the cottage, one tucked in the trees with an extra beverage fridge and a tin shed for the tools. The septic system was replaced in 2004 and new roof shingles were just installed. Take a leisurely bike ride or 5-minute drive to downtown Sauble Beach for fun, food, and shopping. The iconic Trading Post is just around the corner for sunset ice cream or morning coffee on the beach. This well cared for cottage benefits from an excellent location and deserves your attention! (id:41954)
1203 Spring Valley Road
Minden Hills (Lutterworth), Ontario
Welcome to 1203 Spring Valley Road, a family-friendly raised bungalow just minutes from Minden, where country quiet meets everyday convenience. Set on a full acre and backing onto forest, this home offers the kind of privacy thats hard to find, with all the essentials of town just a short drive away. Its the best of both worlds: room to roam, and no need to sacrifice the grocery run. Inside, the layout is designed for real life. Three bedrooms, two bathrooms, and a finished basement mean there's space for everyone - whether thats kids, guests, or just a place to spread out. Downstairs, you'll find a rec room that doubles as dedicated office space, and plenty of storage so the clutter stays out of sight (and out of mind). One of the standout features is the 3-season sunroom. With a propane woodstove to chase off the evening chill, its the kind of space you'll use more than you think: morning coffee, after-school snacks, or a quiet spot to watch the leaves turn.This home has been cared for and lived in, not just polished up for pictures. The backyard is where adventures begin. The forest behind is your playground. And the peace and quiet? Thats built right in. Whether you're upsizing, putting down roots, or simply craving a home that works as hard as you do, 1203 Spring Valley Road is ready when you are. (id:41954)
6 Wilmot Road
Brantford, Ontario
Assignment Sale! Beautiful 4 Bedroom Detached Home by Empire on 44' Premium Lot Backing Onto Greenspace. Erin Model Approx 2874 SqFt with approx.$40,000 in Premium Upgrades. 9 Ft Ceiling Height on Main Floor, Hardwood Floors on Main and Upstairs Hallway, and Oak Stairs with Black Metal Pickets. Kitchen with Upgraded Cabinetry with Pots/Pans Drawers, Built-in Waste/Recycling Bins, and Pantry, Stainless Steel Chimney Wall Mounted Hood Fan, and Gas Line for Stove. Main Floor has Eat-in Breakfast Area, Great Room/Living Room, Separate Formal Dining Room, Home Office/Den, Powder Room and Garage Man Door Entry into Home. Walk-Out to Backyard from Kitchen with Widened Sliding Patio Doors. Primary Bedroom with 5pc Ensuite Bath and Large Walk-in Closet. 2nd and 3rd Bedrooms with Shared 4pc Ensuite Bath, 4th Bedroom with 4pc Ensuite Bath. Second Floor Laundry Room. All Closet Doors Upgraded from Sliders to Standard Double Doors and 8ft in Height. Upgraded to 200 AMP Service. (id:41954)
11 Riverwood Terrace
Caledon (Bolton East), Ontario
Spotless and Well Maintained 2912sqft Home on a Quiet Sought Out Family-Friendly Street. Conveniently Located Near All Bolton Amenities. Welcome Your Guests in the Spacious Foyer. Open Concept Living/Dining + Family Room off the Large Sun Filled Eat-In Kitchen are Ideal for Gatherings . 3 Large Bedrooms (Originally 4 Bedrooms) on Upper Floor + Office on Main Floor That Can Serve as an Additional Bedroom If Need Be. Primary Room Features a 5 Piece Ensuite and Walk-in Closet. The Additional Loft Area on Upper Level is Perfect for Putting Your Feet Up to Watch a Movie by the Fire. Basement is all Open and Ready for Your Personal Touches. Property Being Sold "As Is". (id:41954)
1123 Foxglove Place
Mississauga (East Credit), Ontario
Welcome to this beautifully upgraded home in the heart of East Credit, one of Mississauga's most desirable communities. Combining comfort, modern style, and long-term value, this meticulously maintained property is perfect for families or savvy investors. Located on a quiet, family-friendly street, it features a thoughtfully designed interior and a spacious backyard oasis. Step inside to a bright, open-concept main floor filled with natural light and accented by pot lights. The seamless flow between the living and dining areas creates an ideal setting for both everyday living and entertaining. Gleaming hardwood floors add warmth and elegance throughout. The modular kitchen boasts granite countertops, a stylish backsplash, water filtration system, and sleek cabinetry offering both functionality and modern appeal. Upstairs, you'll find three generous bedrooms, including a serene primary suite with a private ensuite. Fully renovated washrooms (2021) add a touch of luxury. The finished LEGAL BASEMENT, with a SEPARATE SIDE ENTRANCE, includes a large bedroom, full bathroom, and living space offering incredible flexibility for rental income or family. Extensive, high-quality upgrades ensure beauty and peace of mind: new roof (2018), window glass (2018), insulation and furnace (2020), A/C unit (2019), front porch (2018), interlocking stonework and driveway (2020), plus new appliances (2 refrigerators, 2 stoves, washer). A generous backyard and parking for up to six vehicles add rare urban convenience. Just minutes from top-rated schools, parks, shopping, GO Transit, and major highways this home offers the best of location and lifestyle. (id:41954)
466 Savoline Boulevard
Milton (Sc Scott), Ontario
Welcome To 466 Savoline Blvd. Features 3 Spacious Bedrooms With Ensuite & Walk-In Closet in Primary Bedroom. Hardwood Floors & California Shutters Throughout Main Floor, Staircase & Second Floor. Modern, Eat-In Kitchen Includes Quartz Countertop, Backsplash, Pantry And SS Appliances. Other Features Include a Cozy Gas Fireplace & Pot Lights In Living Rm, Walk Out To Backyard And Convenient Direct Access To/From Garage. Close To Transit, Highways, Parks, Schools, Shops, And Trails. Front View of Savoline Park. (id:41954)
33 Roman Road
Markham (German Mills), Ontario
Nested in the sought-after German Mills Community, a fantastic opportunity to own this spacious and sun-filled 2-storey home with south exposure. The 50-Lot House features Four generously sized bedrooms, with the master bedroom boasting a luxurious dressing room, two wall-to-wall closets with built-in organizers, mirrors, and lighting. Hardwood floors (2012) throughout Main Floor And 2nd Floor. Formal Living Room, Dining Room, cozy Family Room with stone surround gas fireplace and main floor laundry. Smart garage door opener (2024) and ample driveway (2019) parking. Gourmet kitchen features extensive custom cabinetry, quartz countertop & Backsplash, with built-in Jenn-Air double oven and Sub-Zero refrigerator. Stunning breakfast room has beautiful garden view, with direct Walk-out to private and well-maintained backyard with a large deck (2020) suitable for big gatherings. The basement renovated in 2022, featuring a custom child gate on main level, large Rec room and additional exercise space. All windows replaced in 2015, new owned Hot Water Tank (2024). This home offers both functionality and charm in a quiet, family-friendly neighborhood close to parks, trails, shops, public transit, and major highways (Hwy407 & 404). Top-ranking schools include St. Robert Catholic High School (#1 Ranked HS), German Mills Public School, Thornlea Secondary School, and St Michael Catholic Elementary School. Meticulously maintained, beautiful and in move-in ready condition in one of the most desirable communities! (id:41954)
37 Manniku Road
Georgina (Baldwin), Ontario
This Fully Renovated 3+2 Bedroom, 3-Bathroom Home Is Nestled On A Private, Beautifully Half-Acre Lot In The Peaceful Community Of Udora. Offering A Serene Lifestyle, This Property Provides The Perfect Balance Of Modern Luxury And Natural Beauty, With Every Room Boasting Stunning Views. The Heart Of The Home Is The Incredible Chefs Kitchen, Complete With Custom Cabinets, Sleek Countertops, And Premium Stainless-Steel Appliances. The Primary Bedroom Is Your Personal Sanctuary With Cathedral Ceilings, Double Closets And Featuring An Ensuite With A Glass Shower And Elegant Finishes. The Lower Level Is An Entertainers Dream, Offering A Spacious Family Room With A Dry Bar, A 3-Piece Bath, Large Laundry Room, Storage, A Sauna, And Two Additional Bedrooms - Perfect For Guests Or Extended Family. Step Outside Into Your Own Private Paradise. The Inground Pool Is Surrounded By Decking, Privacy Fence And A Gorgeous Pergola, Creating An Ideal Space For Both Relaxation And Outdoor Entertaining. Located Just 15 Minutes To Uxbridge And 20 Minutes To The 404, Youll Enjoy A Peaceful Lifestyle In A Tight Knit Community Like No Other With An Outdoor Pool, Parks, BBQs, Trails And Neighbourhood Events, With Easy Access To All The Conveniences You Need. (id:41954)
76 Kenilworth Avenue
Toronto (The Beaches), Ontario
Welcome to your chance to create something truly special in one of Toronto's most sought-after neighbourhoods. This 3-bedroom semi-home sits on a prime lot just steps from Queen St E., with unbeatable access to the boardwalk, beach, and all the charm the Beaches community has to offer. Backing directly onto a peaceful park and school yard, you'll enjoy rare privacy and green space in the city. Whether you're a renovator, investor, or end user looking to design your dream home, this property offers endless potential. The home is in need of your personal renovations but the location simply can't be beat. Nestled on a quiet mature treelined street, you're surrounded by top-rated schools, vibrant local shops, cafés, and transit, with the lake and trails quite literally at your doorstep. Don't miss this incredible opportunity to design your vision in one of Toronto's most iconic neighbourhoods. Property being sold as-is, where-is. (id:41954)
2406 - 286 Main Street
Toronto (East End-Danforth), Ontario
Spacious New 1+1 Unit With 2 Full Bathroom! Very Functional Layout, Morden Kitchen, Ensuite Washer/Dryer, Clear East Lake View, Full Of Natural Light. Den Can Be Used As Second Bedroom. Amazing Building Amenities: 24/7 Concierge, Gym, Yoga Room, Kid Room, Study Room, Party Room, Outdoor Terrace W/BBQ, Bike Storage. Steps To Main Subway Station & Go Station, Close to Danforth Restaurant, Shop, Parks, Athletic Field, Community Area, Beach. (id:41954)
119 Kingswood Drive
Kitchener, Ontario
Welcome to 119 Kingswood Drive, a fantastic up-and-down legal duplex located in a family-friendly neighbourhood in Kitchener. This solid, well-maintained property presents a perfect opportunity for investors, multi-generational families, or first-time buyers looking to live in one unit and rent the other to help with the mortgage. The upper unit features a bright and spacious layout with 3 generously sized bedrooms and 1 full bathroom. The sun-filled living room is perfect for relaxing or entertaining, and the adjacent dining area flows seamlessly into a functional kitchen with ample cabinetry and counter space. With large windows and neutral finishes, the space feels airy and welcoming. A private entrance and in-suite laundry add to the comfort and convenience of the upper unit. The lower unit has a separate entrance and offers 2 bedrooms and 1 full bathroom, along with an open-concept living and dining area. It has been thoughtfully designed with both comfort and privacy in mind, making it ideal as an income-generating rental or a private space for extended family. The lower level also includes its own in-suite laundry facilities, making each unit fully self-contained. The large backyard offers shared outdoor space for gardening, entertaining, or simply enjoying the fresh air. A double-wide driveway provides plenty of parking for both units, and the home is located on a quiet residential street, just minutes from schools, parks, shopping, public transit, and all the essential amenities. Whether you’re an investor looking for a turnkey duplex with reliable rental potential, or a homeowner seeking flexibility and extra income, this property is a rare and valuable find. (id:41954)


