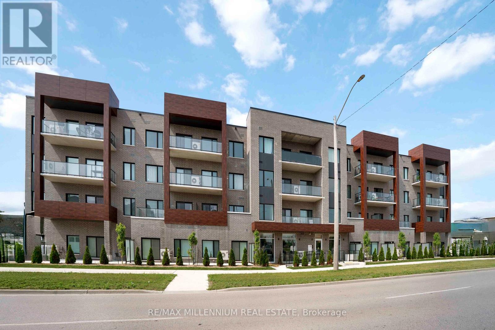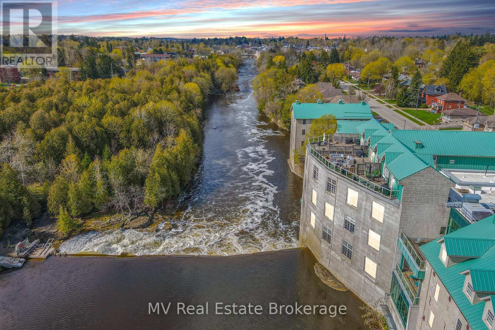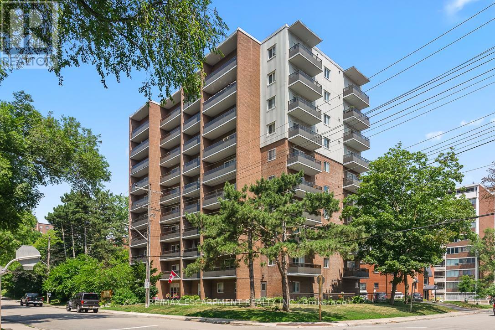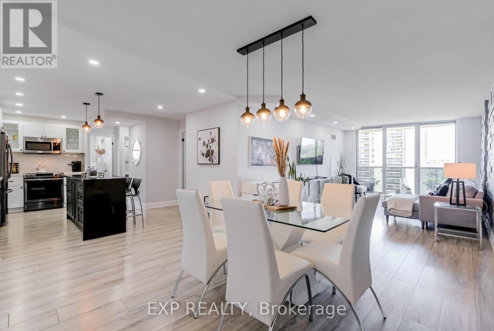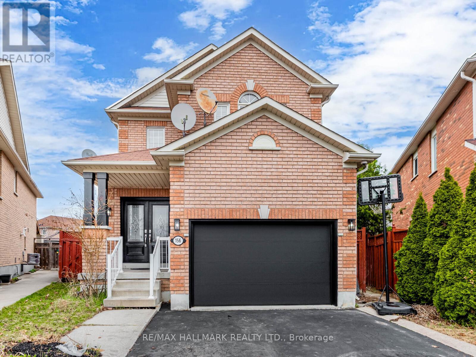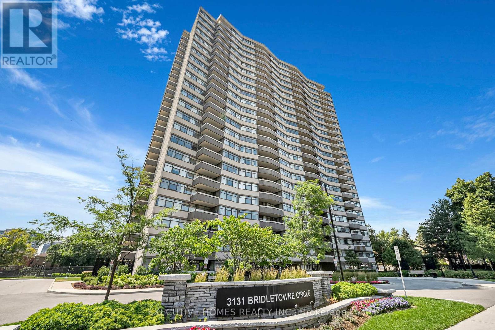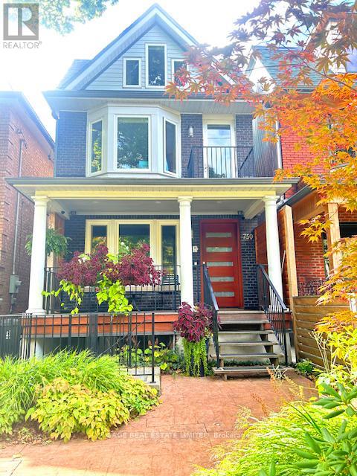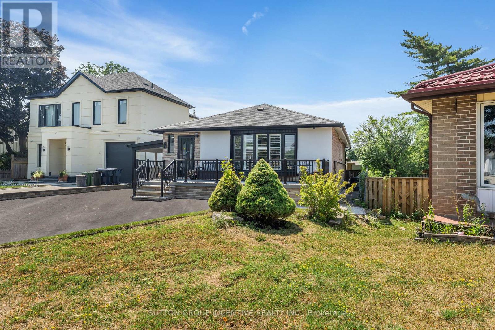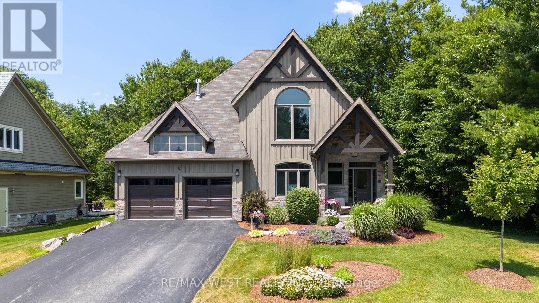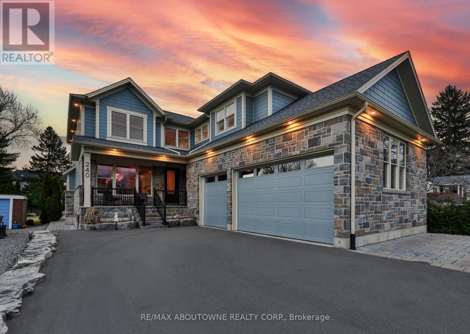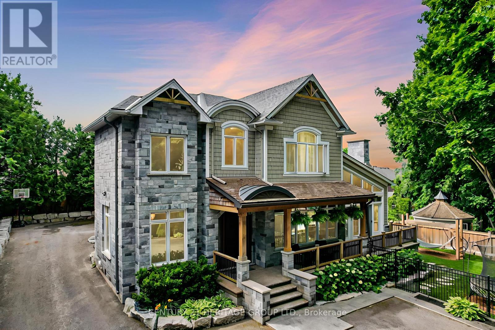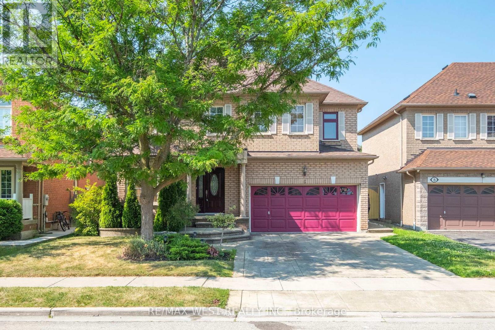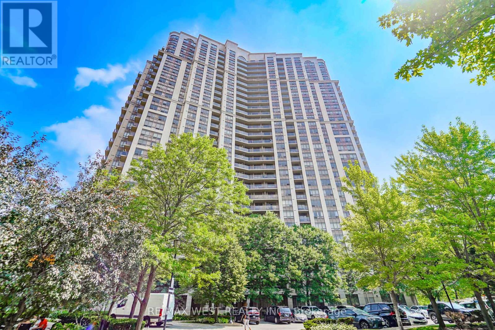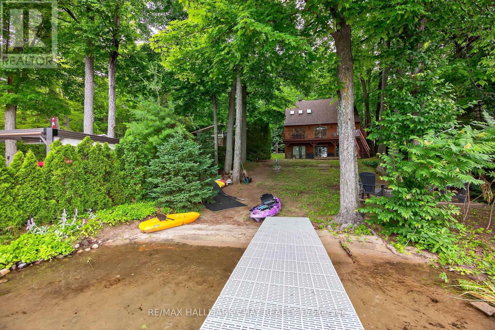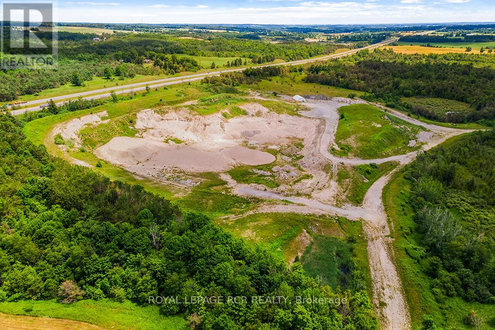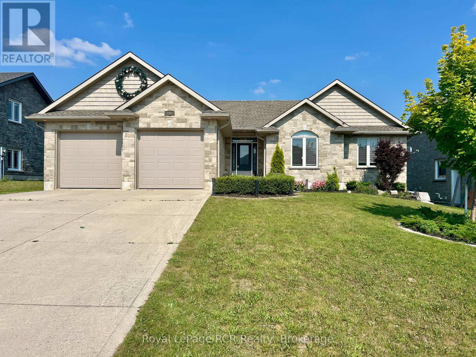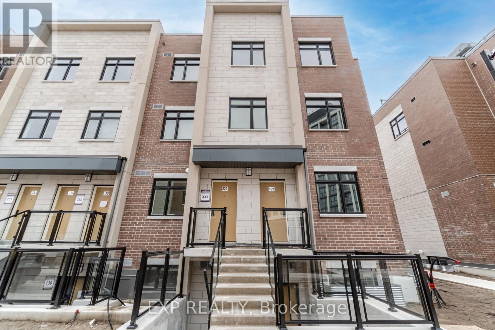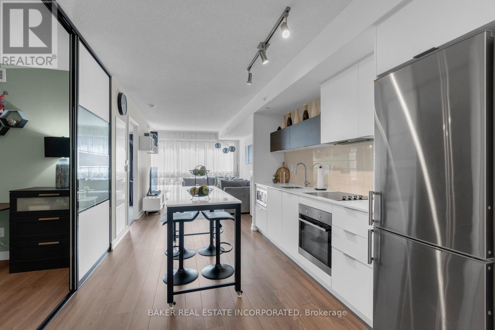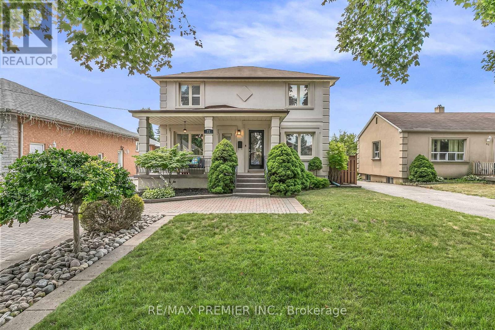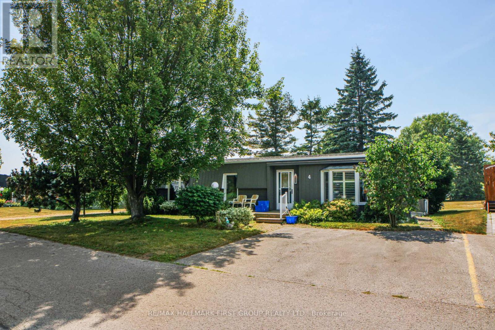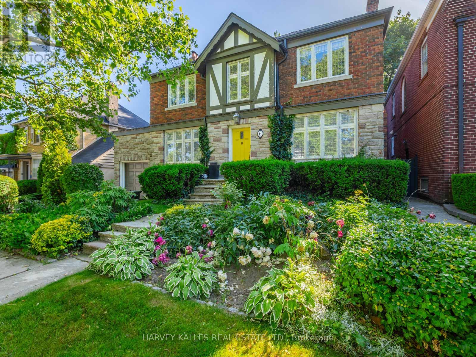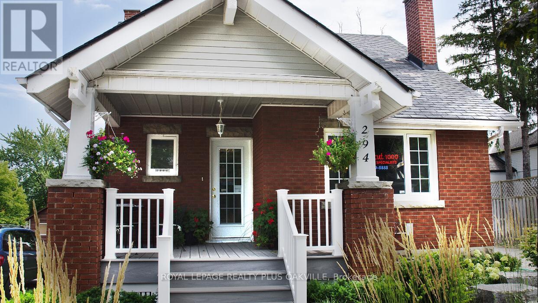45 - 88 Tunbridge Crescent
Hamilton (Templemead), Ontario
Welcome to Unit 45-88 Tunbridge Crescent in Hamilton! This fully renovated townhome is nestled in the desirable Templemead neighbourhood, just minutes from highway access, shopping, and top-rated schools. The main floor features a spacious living and dining area, a stylish 2-piecebath, and a stunning new kitchen with quartz countertops and brand new stainless steel appliances. Modern vinyl-plank flooring flows throughout the main floor. Upstairs, you'll find three very generously sized bedrooms, a beautifully updated main bath, and ample storage. The unfinished basement offers great potential for finishing or just storage. Complete with a 1-car garage, private driveway & backyard! *Listing photos are of Model Home (id:41954)
306 - 408 Dundas Street S
Cambridge, Ontario
Welcome to URBN Condos Boutique Living in the Heart of Cambridge! This beautifully designed 2-bedroom, 2-bathroom suite offers a functional open-concept layout with approx. 807 sq.ft. of interior space plus an impressive 205 sq.ft. balcony, perfect for enjoying your morning coffee with a view. Situated on the 3rd floor, this suite features upgraded vinyl plank flooring throughout, a modern kitchen with quartz countertops, and sleek bathrooms with matching quartz finishes.The spacious primary bedroom boasts his & her closets, making it ideal for first-time home buyers or those looking to downsize without compromise.Enjoy boutique condo living surrounded by nature and parks, with transit at your doorstep. You're just steps from local cafés, restaurants, shopping, schools, and universities, and a short distance to charming downtown Cambridge. (id:41954)
806 - 215 Veterans Drive N
Brampton (Northwest Brampton), Ontario
Modern 2 Bed, 2 Bath Condo in the Heart of Brampton! Welcome to this bright and stylish condo located in a vibrant new neighborhood! Featuring an open-concept layout, sleek kitchen with stainless steel appliances, spacious bedrooms, and 2 full bathrooms, this unit offers comfort and convenience. Enjoy modern finishes, in-suite laundry, and a private balcony. Close to transit, parks, shopping, and more the perfect place to call home! (id:41954)
7498 Island Crescent
Ramara, Ontario
BREATHTAKING VIEWS & ENDLESS OUTDOOR ADVENTURES AT THIS WATERFRONT ESCAPE! This nature lovers dream offers a charming waterfront bungalow with 126 feet of frontage on a serene Black River inlet, creating the ultimate year-round retreat. Nestled on over half an acre of treed land along a municipality-maintained road, this turn-key gem invites you to enjoy 26 kilometres of river for boating, fishing, canoeing, and kayaking right from your backyard. A private outdoor oasis awaits with two decks, a fire pit, and a spacious shed, with footings already in place for a future dock to enhance your waterfront lifestyle. The large circular driveway provides ample parking, and a supply of armour and patio stones offers endless possibilities for outdoor upgrades. Inside, pride of ownership is displayed throughout the open-concept interior boasting tasteful finishes and easy-care laminate flooring. Recent updates include a freshly painted interior, some updated light fixtures, an upgraded furnace, fridge, and dishwasher, plus thousands spent on a premium leaf filter gutter system that comes with a lifetime transferable warranty. Located close to shopping, parks, highways, golf courses, and beaches, this is an incredible opportunity to own a #HomeToStay that offers both relaxation and adventure in a stunning natural setting. (id:41954)
619 - 8 Maison Parc Court
Vaughan (Lakeview Estates), Ontario
Rarely Offered & Elegantly Upgraded! Discover this beautifully updated and spacious 2-bedroom, 2-bathroom suite featuring high-end finishes and thoughtful touches throughout. Soaring 9-ft ceilings, upgraded flooring and baseboards create an elevated living experience. The modern kitchen showcases sleek quartz countertops, high-end stainless steel appliances, and upgraded cabinetry perfect for both cooking and entertaining.Retreat to the luxurious master bedroom ensuite with a custom built-in closet and spa-inspired ensuite featuring a beautiful & spacious bathroom, upgraded vanity, and a stunning glass shower. Both bathrooms have been tastefully updated with premium work and designer fixtures. Enjoy bright sun exposure and sunsets from your private balcony. Includes two parking spots and one locker for your convenience.Situated in a well-maintained building with excellent amenities. Walk to restaurants, shops, groceries, parks, and public transit. This is your chance to own a rare condo that truly stands out.Don't miss this exceptional opportunity schedule your showing today! (id:41954)
2110 - 7890 Bathurst Street
Vaughan (Beverley Glen), Ontario
Welcome to Legacy Park Condos, where comfort meets convenience in the heart of Thornhill. This spacious 2-bedroom, 2-bath corner unit offers nearly 900 sq ft of thoughtfully designed living space with stunning, uninterrupted west-facing views. Enjoy a bright, open layout with 9-foot ceilings, a modern kitchen with granite counters and stainless steel appliances, and a primary bedroom featuring a walk-in closet and private 4-piece ensuite. New engineered hardwood floors throughout and ample storage make this home move-in ready. Step out onto a large balcony and take in breathtaking sunsets overlooking the park. Located in a top school district, you're just steps from Promenade Mall, transit, parks, and everything Thornhill has to offer. A rare find in a prime location! (id:41954)
588 Danforth Avenue
Toronto (Playter Estates-Danforth), Ontario
Rarely offered gem on Danforth Ave + Completely rebuilt in 2011 with a 40 ft extension added in 2011 + Foundation underpinned and waterproofed (to the existing structure and extension) offering 7 ft ceiling height in the basement + Total 400 amp power upgrade + New sump pump; bone dry basement + All sewer pipes, drains, joists, electrical wiring, roof, foundation were all redone in 2011 + Property is built to code with original drawings available + Immaculate condition + Remarkable 120 ft deep lot 1. GROUND FLOOR FEATURES: Main entrance on Danforth Ave + Walk-in freezer, commercial range hood, 9-foot ceilings, HRV ventilation system, 2 egress (front and back), 200 amps, access to lower level (two washrooms), and ample storage in the basement 2. UPPER LEVEL FEATURES: Main door entrance on Danforth Ave, 5 separate offices, 8 ft ceiling, separately rented, hardwood floor throughout (in pristine condition), 3-pc washroom in hallway, 2-pc washroom in the unit facing Danforth Ave, potential to convert into apartment suites (rough-in is in place), fire rated doors, 2 skylights in the hallway pouring with natural sunlight, 2 egress (front and back), 200 amps, 4 portable AC units (in addition to CAC), pot lights throughout, smooth ceilings and baseboard heating in each office 3. BASEMENT FEATURES: 2 separate basements partially finished (separate entrance); over 1000 sq ft of additional space and 7 ft height clearance (rare) + ADDITIONAL HIGHLIGHTS: 6 individual meters for hydro, central AC x 3 (2 on the main level and 1 upstairs), HRV x 2, sump pump, total of 4 washrooms with a rough-in to accommodate a 5th washroom, newer roof, newer furnace, 2 private parking spots, all HVAC and HRV systems are owned, no rental items! Steps to the subway and the future Ontario Line and new condo developments. Incredible opportunity! (id:41954)
52 - 383 Daventry Way
Middlesex Centre, Ontario
Welcome to Kilworth Heights West one of the area's most sought-after newer communities! This stunning Sonoma model offers one of the largest layouts in the neighbourhood and was thoughtfully customized by the original owners with upgrades that truly set it apart. No expense was spared when adding in the final touches to this home with over 2500 square feet of finished living space. Featuring 2+2 bedrooms, 3 full bathrooms (including a beautiful ensuite with a soaker tub), and a fully finished basement prepped for a wet bar or kitchenette perfect for entertaining or multi-generational living. Bright and airy throughout, this home faces a serene forested area that will not be developed, with a planned path offering future access to Komoka's trails. Highlights include 8' doors, elongated kitchen with a waterfall island with ceiling-height cabinetry, custom wood range hood, induction stove, custom stair lighting to the basement, and a sound system throughout the main floor, primary bedroom, ensuite, living room and yes, even the garage! Outside, enjoy a fenced yard with a partially covered patio, and gas BBQ hookup. The fully insulated double garage adds both comfort and practicality. This home offers the perfect blend of style, space, and location. Truly a must-see! Zero pet restrictions. (id:41954)
104 - 478 St Andrew Street E
Centre Wellington (Fergus), Ontario
Heritage Charm Meets Riverside Serenity. A rare opportunity to downsize without compromise: Suite 104 at the Fergus Mill offers unmatched value with **12 months of condo fees included in the purchase**, giving you a worry-free start to homeownership. Set in one of Centre Wellington's most iconic buildings, this ground-level condo blends historic character with modern comfort. It features soaring ceilings, hardwood floors, and oversized windows that frame breathtaking views of the Grand River Falls. Thoughtfully designed for ease and elegance, the spacious 1-bedroom-plus-den layout includes two full bathrooms, a beautifully updated kitchen with high-end appliances, and a cozy fireplace perfect for quiet evenings. Enjoy direct access to scenic walking trails, patios, and tranquil waterfront views. Located just steps from downtown Fergus with its cafés, shops, and restaurants and minutes from the lively village of Elora. Explore nearby St. Jacobs and its famous farmers' market, or head into Kitchener-Waterloo for vibrant city life, all within a 30-minute drive. Stratford's acclaimed theatre district and Lake Huron's cottage country are also nearby for easy escapes. With two parking spaces (including a private garage), a personal storage locker, and pet-friendly amenities, this turnkey suite is truly the complete package. Whether you're retiring, rightsizing, or seeking a peaceful pace of life, this is your front-row seat to nature, community, and timeless architecture. (id:41954)
425 - 6523 Wellington 7 Road
Centre Wellington (Elora/salem), Ontario
Elegant 4th floor 1 Bedroom + Den with solid wood doors, built-in appliances and an incredible view. High enough to see the River and parts of downtown Elora while maintaining privacy on the balcony, overlooking the salt water pool. Four piece guest bathroom with glass doors on the tub, and handy storage pullouts under the sink, Three piece Ensuite with tiled walk-in shower and more convenient storage pullouts. A King Size bedroom with a glass wall of windows overlooks the Downtown skyline and the pool deck facing the Grand River. A Laundry closet and private den or second bedroom finish off this space. All the amenities you have come to expect from such a well appointed new building. Underground parking, locker, bike storage, exercise room, yoga room and a large pool patio overlooking the River. (id:41954)
3525 Burningelm Crescent
Mississauga (Applewood), Ontario
This Beautifully Maintained Property Offers Bright, Spacious Living Areas and is Currently Configured as two units that can be used for Multi Generational Families. The Home can also Easily Accommodate a Large Single-Family Household, Offering Plenty of Space and Flexibility. Enjoy Peaceful Mornings on the Large Front Porch Surrounded by Mature Trees, Located on a Quiet, Family-Friendly Crescent in a Highly Desirable Neighbourhood. Recent Updates Include a Brand-New Roof (2025), Siding, and Soffits (2023), as well as a New Garage Door and Front Railing. The Modern, Updated Kitchen Features a Walk-Out to a Lovely Deck Perfect for Enjoying your Coffee Outdoors. The Large Family Room Features a Cozy Fireplace and Direct Access to the Backyard. All three Bathrooms have been Tastefully Renovated, and the Home also Boasts Newer Windows and a Spacious Backyard with Beautiful Stamped Concrete. Don't Miss This Incredible Opportunity Whether you're Investing or Moving in, this Home is Ready for You! (id:41954)
805 - 15 Elizabeth Street
Mississauga (Port Credit), Ontario
Welcome to vibrant Port Credit Village, where charm, lifestyle, and opportunity meet! This spacious 2-bedroom, 1.5-bathroom condominium offers the perfect blend of comfort, location, and potential. Whether you're a first-time buyer, downsizer, or investor, this is a rare chance to own in one of Mississaugas most desirable waterfront communities. Inside, the unit boasts a well-laid-out floor plan with generously sized rooms, ideal for comfortable living and entertaining. While the interior is somewhat original, it's well-kept. Move in as-is or update it to reflect your own personal style and add instant value. Two private balconies (154SqFt Combined) provide great outdoor space, with one offering a partial view of Lake Ontario, perfect for enjoying your morning coffee or evening sunsets. Step outside and you're just moments from everything that makes Port Credit so special. Waterfront trails, parks, and the marina are just steps away, offering endless ways to stay active and connected with nature. Stroll to cafés, award-winning restaurants, shops, bars, and the Port Credit GO Station for an easy downtown commute. Enjoy the energy of Port Credits year-round festivals including the Mississauga Waterfront Festival, Southside Shuffle Blues & Jazz Festival, Canada Day celebrations and bustling farmers' markets all just outside your door. This is more than just a condo; its a lifestyle investment in a community loved for its walkability, scenic beauty, and village charm. (id:41954)
1503 - 299 Mill Road
Toronto (Markland Wood), Ontario
Welcome To Millgate Manor! This Premium, Renovated Corner Unit Offers 1,180 Sq Ft Of Stylish Living Space, Including A Private Balcony With Unobstructed East-Facing Views. The Sleek Kitchen Features A Central Island With Breakfast Bar, Stainless Steel Appliances, And Ample Storage. The Spacious Dining Area Seamlessly Connects To The Living Room, Making It Ideal For Relaxing Or Entertaining Guests. The Large Primary Bedroom Boasts A Modern Ensuite And Generous Wall-to-Wall Closet Space. Two Additional Bedrooms With Large Closets Offer Comfort And Versatility, While A Second Full Bathroom Provides Added Convenience For Family Or Guests. Enjoy Updated Flooring Throughout, Ensuite Laundry, And A Large Ensuite Storage Room. With Access To Fantastic Building Amenities Including An Exercise Room, Indoor And Outdoor Pools, A Party Room, And More. Located Just Steps From The TTC, With Easy Access To Highways, Shopping, Dining, Entertainment, And ParksThis Home Offers The Perfect Blend Of Comfort, Style, And Convenience. (id:41954)
6 Sundew Drive
Barrie (Holly), Ontario
Gorgeous South end home. You can just literally move your furniture in. This home is turnkey and is multi generational optional with the separate covered entrance to the lower level. It is stunning day and night. Beautiful curb appeal with unistone at the front entrance and both sides of driveway, new asphalt in 2023, exterior lighting at night and irrigation system provides for lush green grass. Many recent and modern updates include the upgraded wood kitchen cupboards with soft close doors, under counter lighting & granite counters, the wet bar downstairs has upgraded wood cabinets with soft close feature and granite counters, all 3.5 baths, flooring, trim, roof, eaves & exterior lighting, landscaping, irrigation system, garage doors. Porcelain floors in washrooms, hall & kitchen. Engineered hardwood in living room & bedrooms. New pot lights added in bedrooms, kitchen & living room. The beautiful bright open concept lower level has luxury vinyl plank flooring, drycore throughout, Napolean electric fireplace for ambiance, sound proofing in ceiling in the main area. 2 generous sized bedrooms and a completely covered separate entrance. The backyard is quaint and private. This is a beautiful home in the perfect south end location. (id:41954)
156 Bachman Drive
Vaughan (Maple), Ontario
Welcome to 156 Bachman drive, Home Feature 4+1 bedrooms and 4 washroom, located in the wonderful maple neighborhood. Total Living Space 2571 Sq Ft . Hugh Premium Pie-Shaped Lot Can Park 4 Cars, No Sidewalk Sitting On A Quiet Family Friendly Street, Huge Premium Pie-Shaped Lot. Direct access to garage, 9" ceilings, Open Circular Oak Stairs, Separate Entrance, Granite Counter Top. freshly painted , brand new vinyl flooring in the basement, New garage DOOR installed. Steps to Canada's Wonderland, Vaughan Mills, top-rated schools, restaurants, and the hospital, This home offers easy access to all essential amenities. Don't miss the opportunity to make this beautiful house your family's new home. (id:41954)
35 Anderson Place
Aurora (Aurora Highlands), Ontario
Impressive & exclusive, this location features 16 Executive Townhomes set on over an acre of beautifully maintained grounds, nestled in a picturesque natural setting that backs onto a ravine and conservation, complete with a tranquil bubbling stream, this property is truly a hidden gem. Recent upgrades totaling over $30,000 were completed in 2024, along with an additional $10,000, worth of eco-friendly enhancements through the Environmental Provincial Program. The home features updated bathrooms, new lighting and new pile allergy-friendly carpet on the upper level. A wood-burning fireplace in the walk-out lower level and a walk-out balcony in the living room are just a few of the desirable features this home has to offer. Within a short 5-minute walk, residents can enjoy a baseball diamond, children's park, and a high school track perfect for morning runs. This property strikes the perfect balance between tranquility, privacy and convenience, with all essential amenities just minutes away. A detailed list of features is available upon request. (id:41954)
508 - 3131 Bridletowne Circle
Toronto (L'amoreaux), Ontario
High Demand & Well Maintained Tridel Luxury Condo In An Excellent Location! Beautiful Upgraded Suite Bright &Spacious 2 +1 Bedrooms & 2 Washrooms, Great Floor Plan, Approx 1199 Sq.Ft. Huge Living Room & Master Have2 Walk Out's To Balcony W/Fantastic Unobstructed West View. Across From Bridlewood Mall. Steps To Shopping, Medical Offices, Banks, Finch Bus To Subway, Minutes To 404, 401, 407 Hwy. (id:41954)
39 Varcoe Road
Clarington (Courtice), Ontario
Discover this exceptional detached raised bungalow, a legal two-unit dwelling, nestled in one of Courtice's most sought-after neighbourhoods. Perfectly positioned close to top-rated schools, shopping centers and public transit, this property offers both comfort and convenience. ***Main Level Highlights*** - elegant hardwood flooring throughout, modern maple kitchen cabinetry complemented by granite countertops, bright and spacious living area and private laundry facilities. ***Lower level Features*** - open concept floor plan with gas fireplace designed for modern living; expansive primary suite offering a private retreat and separate laundry facilities ensuring complete independence. ***Additional Property Features*** - separate hydro meters for each unit, generous rear yard with both upper and lower decks (newer), ideal for outdoor entertaining; two dedicated storage shed, double garage and driveway providing ample storage space and convenience. RECENT UPGRADES/UPDATES include: one year old kitchen appliances in lower unit, new fridge and washer and dryer 2 years old in upper unit, roof shingles replaced 5 years ago, professional waterproofing of foundation 5 years ago (25K), state of the art AC units (heat pumps), one brand new and the other one year old, upper deck 3 years old, lower deck one year old, front door one year old, new garage door to be installed July 2025. ***This turnkey property is currently tenanted with A+ long term occupants in both units, ensuring stable rental income for years to come. This home is a rare find in the Courtice market. (id:41954)
824 - 295 Adelaide Street W
Toronto (Waterfront Communities), Ontario
Welcome to your urban sanctuary, a 2-bedroom, 2-bathroom corner unit that perfectly balances privacy and style. Where the skyline stretches and the view is yours to keep. This exceptional unit offers an unobstructed view of the city, thanks to the strategic positioning and build restrictions of surrounding structures. Encompassing 1050 sqft, this unit presents a functional layout suited for urban living. The master suite has a private 4-piece ensuite, offering a relaxing retreat. The second bedroom is conveniently located near its own separate 4-piece bathroom, making it ideal for guests, roommates, or family members everyone gets their own space and comfort. Enjoy the kitchen, dining, and living area, where natural light pours in through large windows. Step outside to your private balcony a great spot for morning coffee, evening unwinding, or taking in fresh air with a view. This unit also includes one parking space and two storage lockers. One of its standout features is the private hallway that separates the main living areas from the entrance offering not only enhanced privacy but also a range of versatile uses. Whether you are looking to create a gallery wall, incorporate additional storage solutions, or enjoy a quiet buffer from the outside world, this unique layout adds a thoughtful layer of livability to the home. The location boasts a perfect walk score of 100. It offers close proximity to two TTC subway stations (St. Andrew & Osgoode) and two TTC streetcar lines (King & Spadina). It is also close to the TIFF Lightbox, Scotiabank Theatre, the CN Tower, Rogers Centre, Ripley's Aquarium, groceries, parks, pharmacies, schools, and a diverse selection of restaurants. The Pinnacle on Adelaide offers amenities including a gym, indoor swimming pool and jacuzzi, rooftop deck, party room, game room, media room, visitor parking and a private building driveway for added convenience for passenger pick-up and drop-off, a blend of downtown convenience and upscale living. (id:41954)
25 Haldibrook Road
Haldimand, Ontario
Country Living Close to the City 95x608 Ft Lot! Looking for the perfect blend of peaceful country living with city convenience? This incredible property is just a short drive to Binbrook, Caledonia, and Hamilton, and steps from scenic walking trails and Binbrook Conservation Area. Set on a massive 95x608 ft lot, this versatile home offers a perfect in-law setup with 3+2 bedrooms, updated kitchens and baths on both levels, and separate laundry. The lower level features a walkout to a large covered deck, while the upper level boasts a huge deck with stairs leading to a sprawling backyard ideal for entertaining or relaxing in nature. Youll love the parking for 12+ vehicles, detached garage with hydro, newer windows and doors, and ensuite privileges from both primary bedrooms. A C-can is included perfect for extra storage. Whether youre a multi-generational family or simply looking for space, privacy, and access to the outdoors, this one checks all the boxes! (id:41954)
750 Crawford Street
Toronto (Dovercourt-Wallace Emerson-Junction), Ontario
This rebuilt detached home has preserved classic Victorian architecture and combined it with a modern interior design. It is constructed to Passive House & Sustainability standards. Designed by renowned architect Paul Dowsett of Sustainable.TO, this 4+1 bedroom home offers approx. 3,900sqft across 4 levels. Clever soundproofing separates the living spaces & a separate entry, legal lower-level apartment that is ideal for income, guests or multigenerational living. More than just a beautiful family home, this is a low energy, sustainable, future-ready residence where architectural integrity meets energy efficiency, cost savings & craftsmanship. This quiet home overlooks the 22-acres of Christie Pits Park with its baseball diamonds (home to the semi-pro Toronto Maple Leafs), outdoor swimming pools, artificial skating rink, basketball, tennis & more. It is also steps to the subway, top schools, & the vibrance of Bloor West. Premium Build quality: Steel beams, industrial-grade plumbing, steel riveted roof, double-sided basement waterproofing, & double-code ROXUL insulation thru-out means that it is built to stand the test of time. It also provides exceptional comfort w/ floor heating thru-out (all under Quebec-grown white oak flooring) for consistent warmth in winter. The tilt-and-turn windows on the ground level creates cross ventilation & Anderson bi-fold doors flood the home w/ natural light. Laundries are on the upper levels & the apartment, and it is designed to be elevator-ready for easy living. In addition, the home is landscaped for low-maintenance with a water fountain, natural gas hookup & has a paved walkway to a detached, heated two-car garage. This exceptional, architected home combines location, lifestyle & future-readiness. Walk Score 97: Steps to TTC subway, Christie Pits Park, UofT, Fiesta Farms, Farm Boy, Loblaws & local bakeries & restaurants. Top Schools Nearby: Essex Junior & Senior, École élémentaire du Sacré-Cur, St. Raymond, & Toronto Quest. (id:41954)
205 - 180 Dudley Avenue
Markham (Thornhill), Ontario
Great opportunity to own a spacious three bedroom, two bathroom condo with a large open south facing balcony, located in highly sought-after Thornhill/Markham. Steps away from Yonge Street, close to Clark Ave, public transit, shopping, plazas, parks, golf, malls, Hwy 407 and more. This unit offers lots of open concept living space. Kitchen features extensive storage with upper and lower cabinetry. Exceptional amenities include outdoor pool, sauna, exercise room, party room, and guest suite. (id:41954)
105 - 3028 Creekshore Common
Oakville (Go Glenorchy), Ontario
Step into this stunning 2 bedroom + DEN condo offering 1,082 sq. ft. of beautifully finished living space + 423 sq ft private terrace featuring unobstructed south-facing views, the perfect spot to enjoy your morning coffee. 2 car stacked parking.This home showcases engineered hardwood flooring throughout, 9' smooth ceilings, custom built-ins, & a true open-concept layout. Expansive great room is bathed in natural light from wall-to-wall windows & flows effortlessly onto the terrace. The chef-inspired kitchen is a showstopper w/ extended white cabinetry, soft-close drawers, bi-fold lift uppers, granite countertops, stainless steel appliances, upgraded lighting & an oversized breakfast bar perfect for casual dining or gathering with friends. The split-bedroom floor plan offers maximum privacy. Primary suite featuring a walk-in closet with custom organizers, blackout blinds, & a spa-like 4-pc ensuite complete w/ a glass shower, double sinks & classic subway tile. The second bedroom is generous, offering balcony views, closet organizers & easy access to the main 4-pc bath. The den is a versatile space that can serve as a private office or reading nook, while in-suite laundry adds to the everyday convenience. The expansive terrace, measuring 37'8 x 12'7, offers the perfect blend of sun and shade, making it ideal for outdoor dining & lounging. This unit also includes a premium two-car stacked parking spot ($25,000 upgrade), along w/ a locker. Enjoy this refined boutique condo lifestyle w/ fantastic amenities including a lovely lobby, two-level party room, fully equipped fitness centre, rooftop terrace, ample visitor parking & a dog washing station. Perfectly situated just steps to coffee shops, restaurants, shopping, & surrounded by scenic hiking trails, w/ easy access to the highway, transit, GO station, recreation centres, Oakville hospital, beautiful parks, & award-winning schools. Make this meticulously maintained home yours! Pet friendly. 2 pets/unit permitted (id:41954)
903 - 1 Elm Drive
Mississauga (City Centre), Ontario
Welcome to 1 Elm Drive, Unit 903, which has a Clearview and a lot of sunlight, which creates bright and airy interiors. Prime location In The Heart Of Mississauga With The Future LRT Located At Your Doorstep And Just Minutes To Walk To Celebration Square, Living Arts Centre, Square One Shopping Centre, Go Station, highways & and so Much More! It also features a walkout to an oversized private balcony with a sun-filled, unobstructed, south-facing view. This Spacious One Bedroom + Den Offers An Open Concept Layout With Laminate Flooring Throughout The Living & Dining Room. Excellent Building Amenities: Indoor Pool, Sauna, Gym, Games Room, Party Room, Yoga room, 24-hour Concierge, and More! Low Maintenance Fees. Whether you're a first-time buyer or investor, Unit 903 is a fantastic opportunity in one of Mississauga's most sought-after locations. Don't miss your chance. Book your showing today! (id:41954)
55 Dorward Drive
Toronto (Mount Olive-Silverstone-Jamestown), Ontario
Welcome To 55 Dorward Drive. A Move In Ready Bungalow Paired With A Fully Finished Two Storey Garden Suite. Making It One Of The Only Properties Of It's Kind Currently Listed In The GTA. Sitting On The Largest Lot In The Neighborhood. An Impressive 55X165 Feet. Featuring A Brand New Driveway With Plenty Of Parking. This Is A Rare Opportunity To Own Three Finished Living Spaces On One Property, With Future Rental Potential In The Basement As Well. The Main House Showcases A Bright, Fully Renovated Interior Featuring Three Bedrooms On The Main Floor, A High-End Kitchen Equipped With A 36- Inch Duel Fuel Range, Panel-Ready Sub Zero Refrigerator, And A Built-In Coffee Maker. All Seamlessly Integrated For A Clean, Modern Appeal. The Main Floor Bathroom Has Been Tastefully Updated With Quality Finishes. Downstairs, The Basement Includes A Separate Entrance, An Additional Bedroom, A beautifully Renovated Bathroom, And A Spacious Living Area. In The Back, The Custom-Built Two Storey Garden Suite Includes A Finished Unit On Each Level, Each With It's Own Entrance, Full Kitchen, Bathroom, And In Suite Laundry. Built On An Insulated Foundation And Finished In Stucco With Added Exterior Insulation, The Suite Is Highly Energy Efficient. It's Fully Service By It's Own HVAC System. Includes A High Efficiency Furnace, Central Air, And Hot Water Tank, With Energy - Efficient Gas Appliances Throughout. The Location Adds Even More Value. You're Just Minutes From Humber College, The New Finch West LRT, And Quick Access To Highway 407, Making It Ideal For Both Commuting And Rental Demand. Schools Are Nearby, And You're Only Steps From A Large Public Park With A Swimming Pool And Playground. Whether You're Planning To Live In Once Space And Rent Out The Others, Or Maximize The Income Potential, 55 Dorward Drive is A Truly One Of A Kind Opportunity. (id:41954)
57 Mainard Crescent
Brampton (Sandringham-Wellington), Ontario
Welcome to Your Dream Home Where Style, Comfort & Function Meet! Look no further - this beautifully maintained, sun-filled detached home delivers the perfect blend of charm, space, and thoughtful design in one of the most sought-after family-friendly neighborhoods. From the moment you arrive, the interlocked front walkway, exterior pot lights, lush curb appeal, and a built-in water sprinkler system that keeps the lawn perfectly manicured all year round make a lasting first impression. Step inside to a soaring double-height foyer with stained-glass accents that set the tone for elegance throughout.The main floor is warm and inviting, featuring gleaming parquet floors, a cathedral ceiling open to above in the formal living room, and a separate dining area ideal for entertaining. The spacious family room offers a cozy gas fireplace, while the chef-inspired kitchen boasts beautiful cabinetry, a ceramic backsplash, and a bright eat-in area with walk-out to the backyard - perfect for everyday living. California shutters, mirror closet doors, and main floor laundry add both convenience and style. For added accessibility, the laundry room also includes a main floor shower - ideal for multi-generational living or guests.Upstairs, retreat to the expansive primary bedroom complete with a walk-in closet and luxurious 5-piece ensuite, including a soaker tub and dual vanity. Additional highlights include direct access to the garage, an oak staircase with wrought iron pickets, a cold cellar, and generous principal rooms throughout. This home offers everything your family needs - premium finishes, pride of ownership, and an exceptional layout - all just steps from top-rated schools, parks,transit, and shopping (id:41954)
610 - 438 Richmond Street W
Toronto (Waterfront Communities), Ontario
Great value at less than $950/square foot! This corner suite at sought-after The Morgan is bright and airy with a contemporary aesthetic. 865sf split floor plan, nicely appointed with many upgrades by the current owners. Walk into the foyer with an alcove for coats and shoes, as well as a storage closet. There is a separate laundry closet with a stackable Samsung washer and dryer and built-in shelving. The second bedroom is tucked away and could be used as a home office, and there is a four piece ensuite washroom across the hall. The modern kitchen has stainless steel Frigidaire/LG/Fisher & Paykel appliances, and a pass through to the dining room that could be a breakfast bar. The spacious living room has wall to wall corner windows that let in lots of natural light. The primary retreat is spacious, with a dressing area with double closets, as well as a four piece ensuite washroom. One parking spot and one locker are included in this offering. Great building amenities; fitness room, sauna, theatre, 24-hour concierge, rooftop terrace with barbeques. Phenomenal location in the entertainment district, close to everything; The Well, Art Gallery of Ontario, Grange Park, many shops and restaurants along trendy Queen Street West. *100 Walk Score!* (id:41954)
220 - 20 John Street
Toronto (Waterfront Communities), Ontario
Discover sophisticated cityliving in this beautifully appointed 1bed + loft-style suite in the heart of Torontos Entertainment District. Featuring soaring 10ft ceilings, floortoceiling windows and a Juliet balcony with iconic views of the CN Tower, this is downtown elegance at its finest .Key highlights:Open-concept living/dining area bathed in natural light, enhanced by sleek hardwood flooring.Modern kitchen with stainless steel appliances, integrated storage and breakfast bar ideal for entertaining or working.Spacious bedroom loft offering flexible space for rest or a home office, maintaining the urban loft aesthetic.Well-designed bathroom with contemporary fixtures and clean finishes.Elevated connectivityJuliet balcony plus floor-to-ceiling windows deliver spectacular city vistas. Prime location & amenities: just steps from the CN Tower, Rogers Centre, top-tier restaurants and theatres. Residents enjoy concierge service, gym, outdoor pool, party room, sauna, lounge and visitor parking getwhatyouwant.ca.This standout loft offers the quintessential downtown lifestyleimpressive design, unbeatable views and turnkey convenience. Dont miss the opportunity to make it your own (id:41954)
1441 Dunkirk Avenue
Woodstock (Woodstock - North), Ontario
"Step into this Freehold Gem Where Modern Comfort Meets Natural Charm...". The Open Concept Main Floor Boasts Sleek Pot Lights, a Gas Fireplace, And Vinyl Flooring Throughout, Creating a Warm And Inviting Ambiance. The Kitchen Is a Chefs Delight With Granite Countertops, Stainless Steel Appliances, Stylish Backsplash, Pantry, And Seamless Flow For Entertaining. Upstairs, Discover Two Oversized Bedrooms, Including a Stunning Primary Ensuite Featuring a 4-Piece Bathroom With Double Sinks, a Frameless Glass Shower, And Thoughtfully Designed Finishes. Enjoy Modern Living With Second-Floor Laundry Access. The Finished Basement Extends Your Living Space With a Full 3-Piece Bathroom, Perfect For Guests Or Recreation. Zebra Blinds Throughout Add a Touch Of Elegance, While a Fenced Yard With a Cozy Deck Creates The Ideal Outdoor Escape. Located Just Minutes From Highways 401 & 403, Top-Rated Schools, Parks, And The Beautiful Thames River. Additional Features Include a Water Softener For Enhanced Comfort. A Must-See For Buyers Seeking Quality, Convenience, And a Touch Of Nature! (id:41954)
8 Westwind Court
Gravenhurst, Ontario
Welcome to your forever home in "The Estates" Muskoka Bay Community! This custom-built estate home, completed in 2017, effortlessly combines luxury and functionality, offering comfortable living space for the whole family. Step inside the main level where rich hardwood flooring flows throughout. The expansive eat-in kitchen with ample counter & cupboard space features a large center island that overlooks the living and dining areas ideal for entertaining family and friends. The great room boasts a stunning woodburning fireplace, soaring cathedral ceilings, and a walkout to your spacious screened-in porch, perfect for enjoying Muskoka's serene surroundings. The main floor primary suite is a true retreat, offering his-and-hers closets, a spa-like 4-piece ensuite, and a private walkout to the screened deck. Upstairs, you'll find a generous second bedroom, an updated 3-piece bath, and a huge family/rec room complete with a cozy gas fireplace an ideal space for guests or extended family. The fully finished lower level includes a well-appointed in-law suite with a kitchen with wet bar, two additional spacious bedrooms, gas fireplace and a 3-piece bathroom offering privacy and comfort for multigenerational living. Outdoors, enjoy a beautifully landscaped backyard backing onto peaceful ravine and woodlands. Gather around the built-in gas fireplace and relax in the large seating area, your private oasis for entertaining or unwinding. Whether you're indoors or outside, you'll enjoy immersive sound from your state-of-the-art Sonos whole-home speaker system. As a Muskoka Bay homeowner, you can choose to enjoy exclusive access with additional membership, to resort-style amenities, including a fitness studio, infinity pool, world-class golf course, and the stunning Cliffside Restaurant with panoramic views of the course. All of this is located on a quiet cul-de-sac, just minutes from stores, restaurants, the Muskoka Wharf, and everything else charming Gravenhurst has to offer. (id:41954)
240 Pine Cove Road
Burlington (Roseland), Ontario
This four-bedroom home with 4,650sqft of living space sits in prestigious Roseland on a 200ft deep nicely landscaped lot less than 500 meters from the lake and a pleasant stroll into vibrant downtown Burlington with its waterfront trails, restaurants, and cafes. Built in 2021 with a family-friendly open plan layout, the home is modern and rich with subtle details while having the warmth of craftsman-installed white oak hardwood flooring throughout with herringbone accents. The Kitchen is the heart of this home and open to the Great Room. A chefs delight with a large centre island and breakfast bar and oversized patio doors opening onto 1,250sqft of outdoor entertainment space overlooking the rear lawns. The main level also has a formal Dining Room and a Laundry Room, Mud Room, and 2pc Powder Room, all with heated floors. On the second level, the Primary Suite extends across the full width of the rear of the property with oversized windows overlooking the rear gardens and boasts his n hers walk-in closets and a luxurious 5pc bathroom with heated floors, oversized glassed-in shower, and a freestanding tub. Bedroom two also has its own 3pc en-suite bathroom and Bedrooms three and four share a bathroom. The fully finished lower level has oversized windows and features a Recreation Room, a Media Room, a Den, a convenient 3pc Bathroom, and a walk-up to the 3-car garage with a 13ft ceiling and epoxy finished floor. Within highly respected Tuck and Nelson school boundaries on one of south Burlingtons most walkable tree-lined streets, this one should be on your list. (id:41954)
2530 Third Line
Oakville (Wm Westmount), Ontario
Welcome to oakvilles iconic Montessori school!!..well established for over 17 years , an absolute turnkey business , boasting pride of ownership with a commitment to providing a nurturing and inspiring environment where children thrive through hands-on, child-centered learning., fostering growth and independence in each classroom, encouraging young learners to explore, discover, and develop skills in math, language, science, geography, cultural studies, art, music, and so much more. (id:41954)
298 Shoreview Road
Burlington (Lasalle), Ontario
Welcome to one of the most unique properties in the sought-after Aldershot neighbourhood! This custom-built home offers 4,800 sq ft of finished living space on a rare 0.5-acre ravine-front lot, offering total privacy and a serene, natural setting. Designed and built by the owner (a custom home builder), the home was thoughtfully positioned to capture ravine views from nearly every room, with the 3-car garage located at the back. A grand two-storey entry features a barn board accent wall, two-sided gas fireplace, elegant music room, and a stunning open-riser staircase. Soaring 9-ft ceilings from basement to 2nd floor add to the spacious feel. Enjoy 4+1 bedrooms and 4+1 baths, with vaulted ceilings in 3 bedrooms. A sun-drenched 4-season sunroom with pine vaulted ceiling, gas fireplace, and floor-to-ceiling glass offers panoramic views of the ravine and saltwater pool. Quartz countertops and custom cabinetry are found throughout, along with site-finished hardwood, built-in speakers, and large windows bringing in natural light and glimpses of the lake. The expansive second-floor laundry room includes built-ins and a dedicated sewing desk. The finished basement with a side entrance provides in-law suite potential. Outside, enjoy your private backyard oasis with an inground saltwater pool, outdoor shower, and mature trees. Located minutes from downtown Burlington, the GO Station, major highways, and Hamilton. A rare opportunity to own a luxurious, nature-inspired retreat in the city. R.S.A. Driveway was paved in Fall 2024. Pool liner changed in June 2025 (id:41954)
6 Wintercress Circle
Brampton (Sandringham-Wellington), Ontario
Welcome To 6 Wintercress Circle! This Beautifully Maintained (Original Owner!) 2218 Sqft (MPAC) Detached, 2 Storey 4 + 1 Bdrm / 4 Bth Family Home With Fully Finished Bsmt Complete With 5th Bdrm And 3 Pce Bth Is Absolutely Perfect For A Large Or Growing Family. From The Cavernous Living Space With 17ft Ceilings, To The Open Concept Kitchen And Eat-in Breakfast Area With W-Out To The Yard Perfect For Entertaining And The Cozy Family Room With Fireplace, (All Reno'd 2022) There Is An Abundance Of Practical Space For The Family To Relax And Enjoy Those Special Moments Together. Upstairs There Are 4 Large Bedrooms Including The Beautiful Primary Bedroom Complete With Recently Renovated 4 Pce Ensuite. Downstairs A Large Open Concept Rec Room Awaits Including A Large 5th Bdrm And 3 Pce Bth Ideal For In-Laws. Chock Full Of Many Upgrades Including Fresh Paint, Beautiful Patterned Concrete In Front And Back And Situated On A Private, Family-friendly Court Seconds To All Major Amenities, This Is A Fantastic Opportunity That Surely Will Not Last! Lots Of Updates / Upgrades Incl: Freshly-Painted Main Area (2025), Renovated Primary Ensuite Bth (2025), Renovated Main Floor (Living/Dining/Family Room/Kitchen 2022), Direct Access To Home From Garage, 5th Bdrm + 3 Pce Bth Bsmt (In-Law Potential) (id:41954)
223 - 700 Humberwood Boulevard
Toronto (West Humber-Clairville), Ontario
Well Kept 1+1 Bedroom Tridel Condo! Step Into This Bright, Beautifully Designed Suite Featuring A Fresh Coat Of Paint, A Spacious Layout, Generous Rooms, And A Walk-Out To Your Private Balcony. Enjoy A Sleek Modern Kitchen, A Comfortable Primary Bedroom With Ample Closet Space, A Stylish 4-Piece Washroom, And The Convenience Of Ensuite Laundry. Comes Complete With 1 Underground Parking Spot And A Locker. Located In A Luxurious Tridel Building Offering Exceptional Amenities: State-Of-The-Art Fitness Centre, Indoor Pool, Tennis Court, Guest Suites, 24-Hour Security, Steam And Sauna Rooms, Plus Two Expansive Party Rooms Perfect For Entertaining. Unbeatable Location Close To Highways 427/401/407,Woodbine Mall, Scenic Trails, Casino Woodbine, Humber College, Pearson Airport, And A Vibrant Community Centre. (id:41954)
176 Farlain Lake Road E
Tiny, Ontario
Nestled along 50 feet of pristine shoreline with western exposure, this enchanting 3-bedroom, 3-bathroom chalet-style cottage offers the perfect balance of charm and functionality. Located on the serene waters of Farlain Lake, the property promises breathtaking sunsets and tranquil lake views year round. The main level features an inviting open-concept living and dining area with soaring cathedral ceilings and skylights that bathe the space in natural light. A spacious kitchen, a cozy bedroom, a convenient laundry room, and a 3-piece bath complete this floor. Upstairs, two generously sized bedrooms share a well-appointed 4-piece bathroom, providing ample space for family or guests. The recently renovated lower level includes a new 3-piece bath, flexible space that could easily be transformed into a fourth bedroom, and a walkout that leads to a newer deck, perfect for enjoying the outdoors. Stay warm and toasty in the winter months with the wood stove, and in the summer, unwind by the water from your own private dock. Whether you're entertaining or simply soaking in the peace of the lake, this cottage offers a harmonious retreat for every season. (id:41954)
1777 Old Second Street S
Springwater, Ontario
This licensed pit boasts an exceptional location. Abutting Hwy 400 this property is only 5 minutes away from the Forbes rd exit and just north of Barrie. The entire property is 97.5 acres zoned a mix of ME-9 Extraction Industrial Special | A Agriculture | OS Open Space. The licensed area is 19.38 ha (47.9 acres). License number 32554 Class A, with an excellent annual extraction cap of 500,000 tonnes per year. A full discovery was executed by Skelton Brumwell & Associates Inc. establishing an estimated reserve of 1,150,000 tonnes within the current site plan. Reserve is mostly sand with mixed stone, good for B Gravel or various screened sands. This reserve is in addition to the current stockpiles on site. The site plan also allows for recycled granular of concrete, asphalt and brick on site. Additional property amenities include a) a heated and electricity powered scale house, with weigh station b) diesel heated 40 X 60 tarpaulin structure on concrete block foundation with a 16 foot drive door c) 2 office trailers d) ample parking area for equipment and storage. (id:41954)
332 Westwood Drive
Brockton, Ontario
Discover Your Dream Home in Walkerton! Step into this exceptional stone bungalow, ideally situated in a desirable Walkerton neighborhood. The backyard is an entertainer's paradise, featuring a hot tub with pergola, refreshing heated pool, a dedicated lounge area with pergola, and a spacious deck perfect for gatherings. You'll also find a large shed and raised garden boxes. Inside, the main floor boasts an open-concept layout, seamlessly connecting the inviting foyer, living room, dining area and solid wood kitchen. This level also includes a convenient laundry room, a 4pc. guest bath and three bedrooms, with the master suite offering a 4pc. ensuite bath and a walk-in closet. The lower level expands your living space, providing a versatile office or flex space, abundant storage, a 4th bedroom, a 2pc. bath with rough-ins for a future shower and a cold room. The large rec room offers ample space for a pool table. This home is perfectly priced and caters to families, retirees or young couples alike. Enjoy the comfort of central air conditioning and a gas furnace. With numerous inclusions, this bungalow is ready for you to move in and create lasting memories! (id:41954)
44 Ottawa Street S
Haldimand, Ontario
This is not a cookie cutter home! Immaculate two storey home with unique mansard style roof on a quiet street in the mature area of Cayuga, friendly town with lots of amenities located about 30 mins from Hamilton/403. The current owners have taken such care in maintaining this 4+1bedroom 1 and a half bath home. Main level features gorgeous custom kitchen with white cabinetry, island/breakfast nook, stainless steel appliances & more. Massive dining room holds an impressive harvest table with ease, cozy living room with n/gas fireplace, plus main floor bedroom/den/office, two piece powder room - gleaming ash hardwood floor through out the main level with a natural finish. Upstairs offers tons of space, newer flooring throughout and includes a large primary bedroom with walk in closet, 3 additional good size bedrooms and a 5 pc bath. Recently finished lower level offers high ceilings, laminate flooring through out, and pot lighting. Good sized family room, gym room, office, and laundry/storage room. Large two car garage with bonus storage area above for the car enthusiast. Large fully fenced backyard includes two tiered deck system with hot tub, plus handy garden shed. Lots of room to park on the driveway. Windows all updated since 2007, furnace is2010, central air is 2021, and water tank is 2013. Roof shingles replaced in 2008. (id:41954)
229 - 1062 Douglas Mccurdy Comm Court
Mississauga (Lakeview), Ontario
Welcome to this stunning townhome located in the sought-after Lakeview neighbourhood of Mississauga. Just steps from the waterfront, scenic trails, parks, and vibrant Port Credit, this modern residence combines luxury and lifestyle. Offering 3 spacious bedrooms and 2 full 4-piece bathrooms, the home features a sleek, open-concept kitchen with stainless steel appliances, a stylish eat-in island, and premium hardwood flooring throughout. Enjoy outdoor living with a massive private rooftop terrace perfect for entertaining or relaxing. Includes two underground parking spaces, ample visitor parking, and excellent connectivity to the QEW, Long Branch GO Station, and Mississauga Transit. Minutes from restaurants, cafes, golf courses, shopping, and future Lakeview Village redevelopment one of the GTAs most exciting new waterfront communities. (id:41954)
701 - 20 Thomas Riley Road W
Toronto (Islington-City Centre West), Ontario
Very nice owner occupied Suite with DEN set up with custom built sliding doors as a 2nd bedroom, very good use of space with nice views and high ceilings. Easy access to TTC Subway walking distance lots of restaurants to choose from. (id:41954)
55 - 3500 Glen Erin Drive
Mississauga (Erin Mills), Ontario
Welcome to #55-3500 Glen Erin Drive, a beautiful freshly painted end-unit townhome offering 1,862 sq ft of living space nestled in South Mississauga. This 3-bedroom home offers the feel of a semi with added privacy and outdoor space. Step inside to discover an open concept living/dining room layout featuring elegant laminate floors, kitchen with stainless steel appliances, soft-close drawers, stylish backsplash, and ample cupboard space. Walk out from the spacious living/dining area to your fully fenced private backyard ideal for entertaining or relaxing under the stars. Upstairs, you'll find three generously sized bedrooms, including a primary retreat with double-door entry. The finished basement boasts a cozy rec room, a large laundry area, and plenty of extra storage, perfect for growing families. Steps to schools, parks, South Common Mall & Community Centre, transit, GO station, Erin Mills Town Centre, UTM, and Credit Valley Hospital. Easy access to the QEW, Hwy 403, 407 & all major routes. Home Inspection Report is Available. ESA-certified electrical updates, including safe pigtailing of aluminum wiring for added peace of mind. (id:41954)
71 Hawman Avenue
Vaughan (Vaughan Grove), Ontario
This is a must see! Located on a quiet street in West Woodbridge, this beautiful home is situated on a huge 50x 170 lot with a 9 car driveway! Fully equipped with a salt water pool, a pergola, gazebo, solar powered pool equipment and even an in ground sprinkler system! The spacious granite kitchen with skylight, stainless steel appliances and gas stove. Main floor with plenty of pot lights, hardwood floors and crown moulding. This large home offers 3 bedrooms and 4 bathrooms with a separate entrance to the basement apartment with a fully equipped kitchen and a huge cantina.Included in this home are all window coverings, appliances including front load washer and dryer. This home is centrally located in a Woodbridge. Close to schools and shopping with very easy access to Highways and Public transportation. Many upgrades throughout the property. Come and view it today! Shows 10 +++ (id:41954)
98 Ferris Square
Clarington (Courtice), Ontario
Discover a serene, meticulously maintained corner unit townhome, radiating natural light from all sides. This smoke-free, pet-free sanctuary boasts a private side yard extending to a small park, providing a sitting area for your relaxed evenings.Discover refined living in this executive freehold, end-unit townhouse, ideally situated in a family-friendly Courtice neighbourhood. Boasting a bright and spacious layout across three levels and approximately 1,665?sq?ft of thoughtfully designed space, this home offers exceptional utility and stylePrime Location: Enjoy unparalleled convenience in a highly sought-after neighborhood:Retail & Services: Located directly across from a plaza featuring dental, eye, pet, and physiotherapy clinics, as well as a convenience store.Highways: Easy access to Highways 401 and 418 within 5 minutes.Schools: Schools are just a 5-minute drive away.Daily Essentials: Shell and Tim Hortons are only 1 minute away.Recreation: A delightful apple-picking destination is just 7 minutes from your doorstep.Interior Features: This charming home offers a spacious and versatile layout:Bedrooms: 3 spacious bedrooms.Bathrooms: 2 full bathrooms (one with a standing shower) and 2 half bathrooms.Ground Floor Office/Man Cave: A versatile private office on the ground floor, perfect for a home office or a "Man Cave."98Ferris Square is the perfect blend of style, functionality, and community. This bright executive townhouse offers an inviting open living space, private outdoor zones, and the freedom of ownership without the constraints of a condo. Dont miss the chance to make this exceptional end-unit your new home!Nestled in a vibrant subdivision with a childrens parkette, playground, and multi-use court right in the complex POTL Fee -$ 134.37/Month (id:41954)
4 Kawartha Road
Clarington (Newcastle), Ontario
Welcome to Wilmot Creek a charming gated adult lifestyle community nestled along the shores of Lake Ontario in Newcastle. This well-maintained bungalow offers comfort, functionality, and a vibrant community atmosphere. Inside, you'll find laminate flooring throughout, a freshly painted bedroom, and a galley-style kitchen complete with a breakfast bar, industrial sink, and oversized pantry cupboards for exceptional storage. The spacious primary bedroom features a large walk-in closet with convenient access to the ensuite laundry area, making everyday living a breeze. Step outside and enjoy a generously sized backyard, perfect for relaxing or entertaining.Embrace an active, social lifestyle with access to the Wheelhouse Community Centre, the heart of Wilmot Creek, offering endless amenities and organized activities. Begin your mornings with a peaceful walk along the nearby waterfront trail, taking in the stunning views from the bluffs of Lake Ontario. If you're not quite ready for condo apartment living, this warm and welcoming home offers the perfect alternative in a resort-like setting. **Land lease and amenities are $911.60/ month plus $126.59 for property taxes. Water is included in monthly fees** (id:41954)
6 Glenarden Road
Toronto (Forest Hill North), Ontario
This beautiful 2-storey home blends timeless elegance with modern luxuries in the heart ofprime Forest Hill Upper Village one of Torontos most coveted neighbourhoods. Spanning almost 3,000 sq ft, this 4-bedroom residence offers a tranquil escape in central Toronto, set on alarge 50 ft lot surrounded by gorgeous landscaping and lush greenery, with a deep pool-sizeyard. The sun-filled main level offers refined charm and seamless flow, boasting a spectacular dining room, a family kitchen with a centre island, bright breakfast area, powder room, and an expansive living room with a walkout to the large outdoor deck. Bask in your own private backyard retreat, enveloped by mature trees and serene surroundings. Upstairs, the spacious primary suite includes double closets and a generous ensuite, complemented by three additional bedrooms and a full bath. The finished lower level, with a convenient separate walkout, offers versatile living space, featuring a sprawling rec area with a fireplace, a 5th bedroom, and a laundry room. Located just steps from the Eglinton subway, beltline trail, top-tier shops, restaurants, and Torontos most prestigious schools this is where exceptional quality meets an unbeatable location! (id:41954)
387 Mary Street N
Oshawa (O'neill), Ontario
Location, Location! Spacious 3+2 Bedroom & 3 washroom Bungalow With LEGAL Bsmt Apartment (Two-Unit House Certificate of Registration attached) on Premium Lot 50'ft X 121.41'ft, In Sought After "O'neill" Neighborhood. Located In The Centre Of "Olde Oshawa", With Top-Rated S J Phillips Public School And O' Neill Collegiate. Steps To Lakeridge Health, Alexandra And Connaught Parks, The Michael Starr Trail, And The Parkwood Estate (Originally The Mclaughlin Mansion, Used In Dozens Of Film Shoots And Now A National Historic Site). Stay In One Unit And Rent The Other Unit To Pay Your Mortgage. Amazing opportunity for 1st time home buyer, a family home or for an Investor. (id:41954)
294 Dundas Street E
Hamilton (Waterdown), Ontario
Turnkey Hair Salon & Property in the Heart of Historic Waterdown! A rare opportunity to own a thriving hair salon with building and property in one of Waterdown's most charming, high-traffic locations! Situated on a busy, pedestrian-friendly area with an active BIA, this well-established salon is a local favourite. It offers excellent growth potential for an ambitious owner or investor. Featuring 7 styling chairs and 3 wash stations, designed for efficiency and comfort. Ample client parking for 6 on-site. Mixed-Use Zoning (C5a) allows for financial, medical, office, repair services, restaurant, or retail use. This versatile property offers flexibility for owners looking to capitalize on Waterdown's expanding market while enjoying its historic charm. Whether you're an entrepreneur looking to grow a salon business or an investor exploring prime real estate with multiple permitted uses, this property is a must-see! (id:41954)

