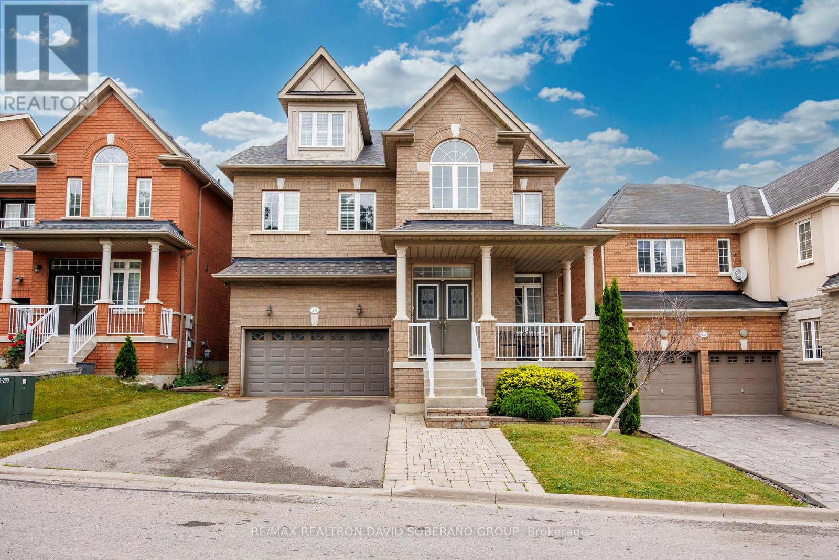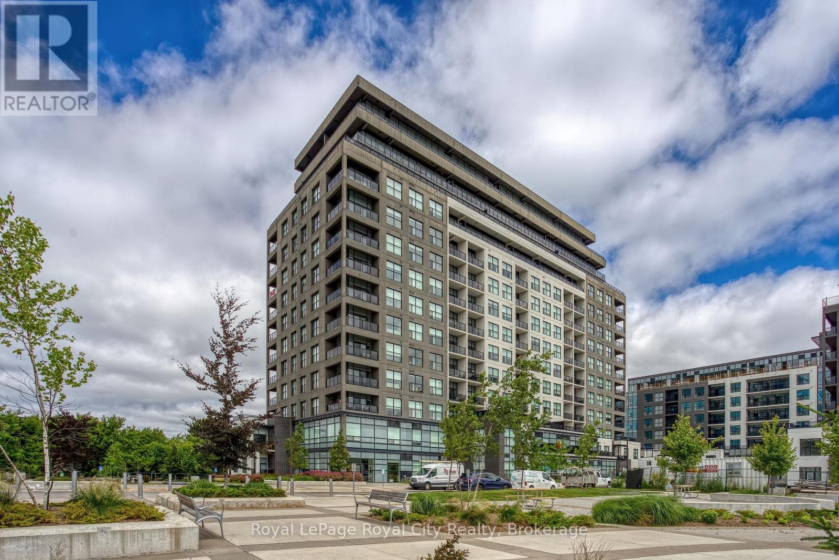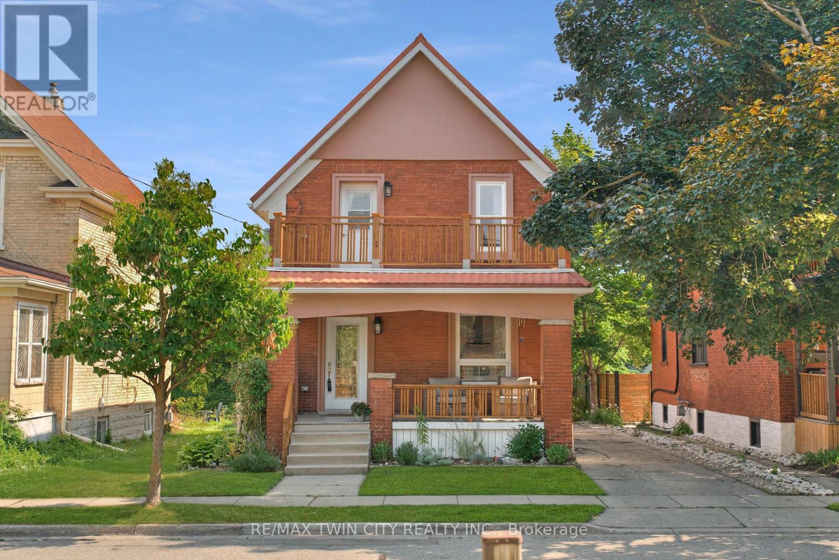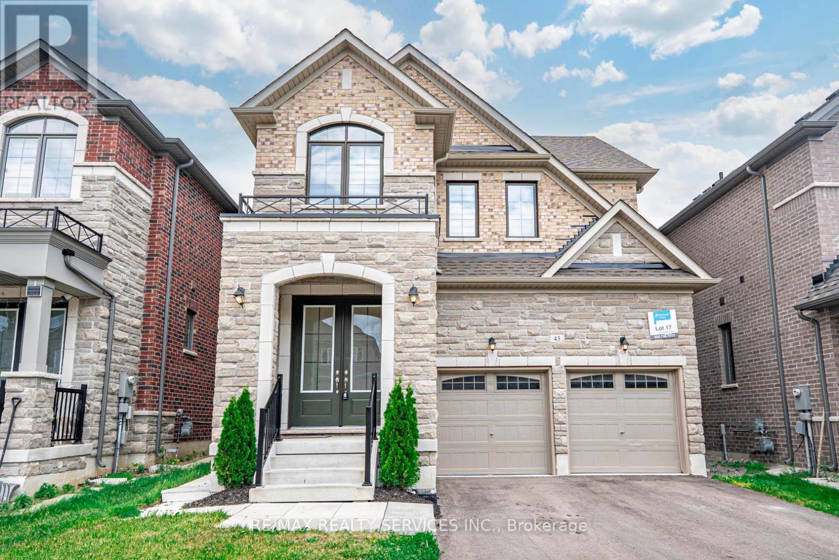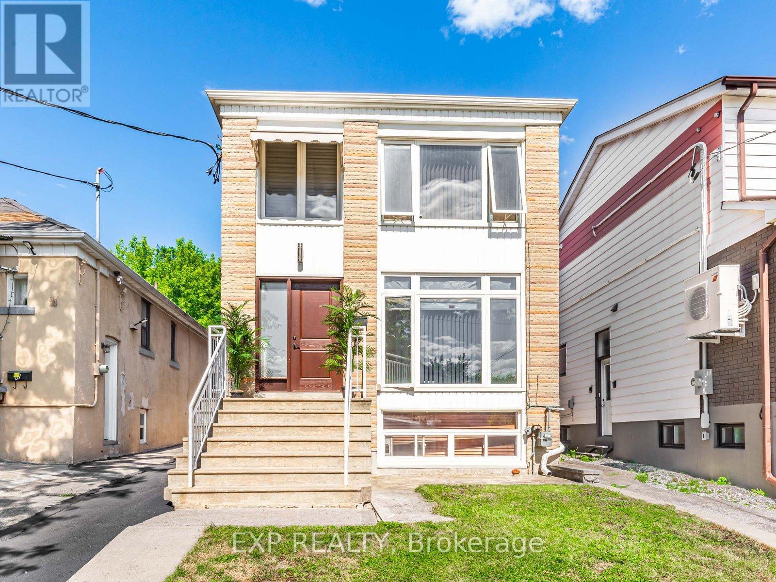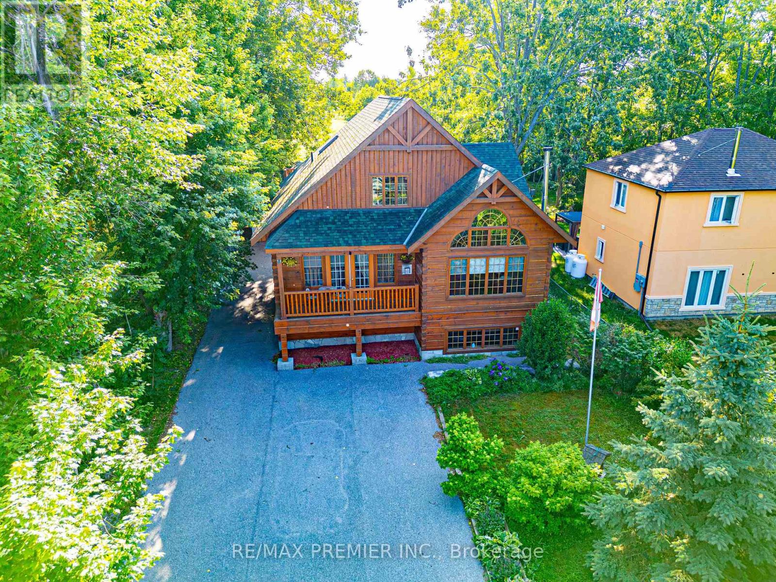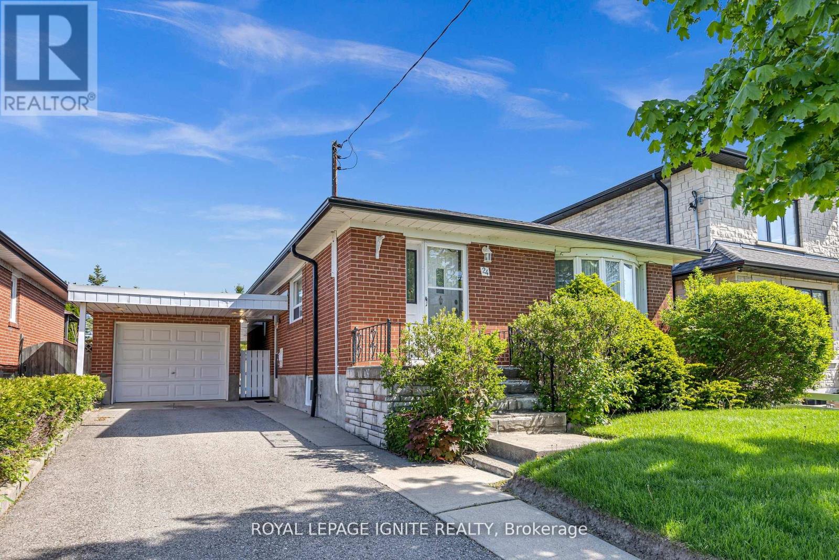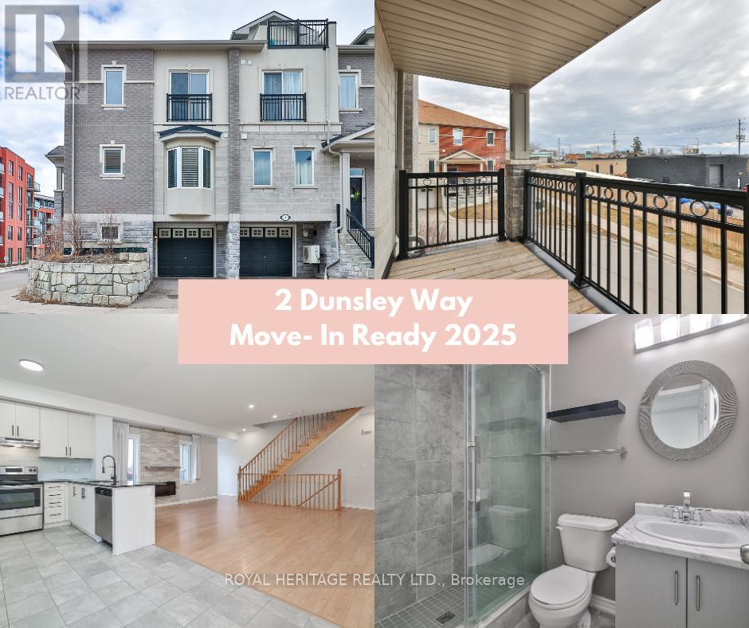10 Byers Street
Springwater (Snow Valley), Ontario
Cameron Estates has quickly become one of the most highly desirable estate communities in all of Simcoe County, Here's why - The location is truly second to none - a 5 minute drive brings you to Barrie's North end where you will find shopping, restaurants, grocery and all daily amenities, yet when you are in the neighbourhood you feel complete tranquility and isolation. That's because there are no through streets in this community and it is entirely surrounded by the best outdoor recreational amenities the area has to offer. A Club Link golf course (Vespra Hills) boarders one end of the neighbourhood and Snow Valley Ski Resort the other. You're also surrounded by forest which provides incredible hiking, biking, and walking opportunities and you have fantastic local business like Barrie Hill Farms just a few moments away. If you aren't sold on the location just yet the home will certainly seal the deal. This custom built bungalow sits on one of the best lots in the neighbourhood with no rear neighbours providing 4 seasons of privacy. Featuring well over 4000 sq ft of beautifully finished and impeccably maintained living space this home has so many features to love including the spacious floor plan with 3 bedrooms + the all important home office. The open concept design flows perfectly from the gorgeous kitchen with pantry and large breakfast island, into the dining space, and over into the grand family room with 13 foot vaulted ceilings. All 3 spaces overlook the pristine and private rear yard making indoor/outdoor entertaining seamless. Rounding out the main floor is an oversized mudroom/laundry combination and a stunning 3 season covered porch directly adjacent the kitchen. The finished lower level offers a ton of additional space whether it be rec room, home gym, flex space, additional bedroom, or ample storage. Separate entry from the garage into the lower level allows for the flexibility of an in-law suite. All of this sits on a landscaped half acre lot. (id:41954)
26 Chopin Boulevard
Vaughan (Patterson), Ontario
Welcome to this grand and beautifully maintained 5-bedroom, 5-bath 3 Storey executive home in Thornhill's prestigious Patterson community. Boasting over 4,000 sq. ft. of above-grade living space, a fresh coat of paint throughout, and a desirable south-facing lot, this 3-storey residence offers generous space, natural light, and exceptional functionality. The main floor features a combined living and dining area, a separate family room with a cozy fireplace and walk-out to the backyard deck, and a gourmet eat-in kitchen with stainless steel appliances, a large centre island, and breakfast area ideal for entertaining and everyday living. The second level includes a spacious primary suite with a walk-in closet and spa-like 5-piece ensuite. Three additional bedrooms on this level each offer access to a dedicated or shared full bathroom, providing comfort and privacy for family members or guests. The third floor offers impressive flexibility, featuring a massive fifth bedroom, a bright and airy games/media room, and an additional bonus room perfect for a home office, gym, or creative studio. Additional features include hardwood flooring on the main and second floors, pot lights throughout, a freshly painted interior, and a double car garage with ample storage space. Enjoy an unbeatable location just minutes from Richmond Hill Golf Club, Promenade Mall, Highways 7 & 407, movie theatres, places of worship, parks, top-rated schools, and premier dining and shopping options. (id:41954)
1401 - 389 Dundas Street
London East (East K), Ontario
Welcome to Suite 1401 at 389 Dundas Street, a well cared for three bedroom, two full bathroom condo in excellent condition. Up on the 14th floor, this bright and spacious home offers spectacular east facing views, tasteful finishes, and a low-maintenance lifestyle perfect for professionals, downsizers, or anyone seeking the comfort and convenience of one-floor living. Flooded with natural light, the open concept great room features brand new floor to ceiling windows and patio doors leading to one of two large balconies, one off the living area and another off the primary bedroom. The living and dining spaces are generously sized with engineered hardwood flooring that adds warmth and flow throughout the home. The kitchen was updated just two years ago with solid cherry cabinetry, granite countertops, a tile backsplash, tile flooring, and stainless steel appliances including a fridge, stove, built-in microwave, dishwasher, and wine rack. A cozy breakfast nook offers a beautiful view of the city skyline. The primary bedroom is a true retreat with space for a king-size bed, a large walk-in closet, a private ensuite with a walk-in shower, and direct access to the balcony. Two additional bedrooms offer great views and ample closet space. The second full bathroom is in excellent condition with tile flooring. The in-suite all-in-one washer and dryer are tucked into a roomy laundry and storage space for added convenience. Residents enjoy a full-size gym, a recently renovated indoor pool, a sauna, and a rooftop patio with panoramic downtown views. Condo fees include heat, water, basic cable TV, and internet. Underground parking and a secure, welcoming building round out this great offering. Located in the heart of downtown London, steps from shops, restaurants, and services, this is a rare blend of space, light, and lifestyle. Book your private showing before it's sold! (id:41954)
000 Monument Road
Central Manitoulin, Ontario
Endless Potential on Manitoulin Island. Industrial lot near Stanley Park Campground. Discover a rare opportunity to own over three acres of commercial zoned land on beautiful Manitoulin Island. Once a bustling scrap metal yard, this property has been fully cleared, leaving a blank canvas for your vision. A garage remains on-site, offering a solid starting point for your plans.This estate sale is being offered "as-is." The possibilities are vast: re-establish a scrap yard, create a storage facility, or explore other ventures. With its proximity to a stunning lake (just three minutes away) and the highly sought-after Stanley Park Campground, this lot could also serve as an ideal off-season trailer or boat storage facility. Priced to sell, this property is perfect for those with imagination and ambition. Whether you're an entrepreneur seeking your next project or an investor looking for a unique opportunity, this lot is ready for your ideas. (id:41954)
640 13th Street
Hanover, Ontario
This home is defintelty one that you wont want to miss! If you're searching for a home where you can move in and start enjoying life right away, this is it. As you approach the inviting front porch, built in 2024, you'll immediately notice the stunning new siding completed in 2025. Step inside, and you'll be greeted by tasteful decor and modern updates that enhance the charm of this property. The living room features a cozy gas fireplace, and the dining area opens up to a beautiful back deck built in 2023, overlooking a spacious and private yard that was newly fenced in 2024. The bright, white kitchen, equipped with stainless steel appliances, was expertly remodeled in 2020. On the upper level, you'll find three well-appointed bedrooms and a full bathroom. The fully furnished entertainment-sized lower level comes complete with a gas fireplace, wet bar, and a beautifully updated bathroom/laundry room. Additional highlights include all-new windows installed in 2024, along with amazing Celebration lighting that adds a fantastic touch. The roof was replaced in 2020, and the shed also received new siding in 2025. To top off this fantastic package, this home is situated on a quiet street, backing onto a park, within walking distance to amenities. This home is ready for you to make it your own. Don't let this opportunity pass you by! (id:41954)
23 Kressman Court N
Whitby (Williamsburg), Ontario
This beautifully renovated detached home with a pie shaped lot is situated on a quiet, sought-after court in the prestigious Williamsburg neighborhood. Thoughtfully designed with a sun-filled, south-facing family room, this home features 3+1 spacious bedrooms, 3 full bathrooms, and one main-floor powder room. The open-concept finished basement provides versatile space ideal for a home office, recreation area, or additional living quarters. The elegant kitchen flows seamlessly into open-concept living and dining areas, creating an ideal environment for both everyday living and entertaining. A double-car garage and 4-car driveway offer ample parking, while the large backyard and deck provide an ideal setting for outdoor gatherings or quiet relaxation. Perfectly positioned just minutes from highways 412, 407, and 401, this home offers quick access to the entire GTA. Families will appreciate the proximity to top-rated schools, including Captain Michael VandenBos Public School, Saint Luke the Evangelist Catholic School, Donald A. Wilson Secondary, and All Saints Catholic Secondary School all within walking distance. Enjoy convenient access to parks, nature trails, and the Heber Down Conservation Area, as well as nearby shopping centers, Thermea spa, public transit, and community amenities. Nearby parks such as Medland Park, Baycliffe Park, and Country Lane Park further enhance the appeal of this vibrant and family-friendly location. This is a rare opportunity to acquire a turnkey home in one of Whitby's most desirable and well-established communities. ** This is a linked property.** (id:41954)
236 - 165 Cherokee Boulevard N
Toronto (Pleasant View), Ontario
Stunning Bright & Spacious 4 Bedrooms with open concept kitchen/living/dining condo town house in North York. New slide-in stove with 4 year warranty. 2 partly renovated washrooms. Ensuite large laundry room with new washing machine, 4 year warranty. Spacious balcony with 2 large sliding patio doors. One convenient underground parking. Walk to Seneca College, steps to schools, parks, community centre, TTC. Easy access to Hwy 404/401, 5 minute drive to Fairview Mall and Don Mills Subway Station. Great opportunity for end-user or investor. Best Buy! (id:41954)
114 - 5 Shady Golf Golfway
Toronto (Flemingdon Park), Ontario
Welcome to 5 Shady Golfway, a bright and spacious 2+1 bedroom main-floor condo offering the comfort of a backyard with the ease of condo living. The open-concept layout features stainless-steel appliances, ensuite laundry, and a den with a door ideal as a third bedroom, office, or guest space. This move-in ready unit is well-maintained and includes all-inclusive maintenance covering heat, hydro, water, cable, and building insurance, great value for owners or investors. Enjoy fantastic building amenities: fitness center, indoor pool, party room, and underground parking with locker and ample visitor's parking. Steps to TTC, and minutes from DVP, downtown, schools, golf, and parks, this location offers true convenience. (id:41954)
205 - 1880 Gordon Street
Guelph (Pineridge/westminster Woods), Ontario
Welcome to the home you've been dreaming of at 205-1880 Gordon St in the Tricar built Gordon Square 2, nestled in the vibrant core of South Guelph. This rare and spacious 3-bedroom, 2-bathroom condo promises comfort, convenience, and a sense of luxury. Step inside and immediately feel at ease in the elegant, carpet-free interior, featuring soaring 10 foot ceilings, beautiful hardwood, and sleek tile flooring that flow seamlessly throughout. The expansive, open concept living area effortlessly connects to a terrace, creating an inviting space perfect for unwinding or entertaining guests. Both bathrooms offer the luxury of heated floors, providing warmth and comfort you and your guests will appreciate. Retreat to the generously sized primary suite, complete with your own private terrace, upgraded spacious walk-in closet, and upgraded ensuite bathroom featuring soothing underfloor heating--offering the ultimate personal escape. Everyday convenience is elevated with two side-by-side wide underground parking spaces, located just steps from the elevator. Prefer the stairs? Enjoy a quick and easy walk up directly to your second-floor sanctuary--perfect after returning from a stroll or a local adventure. At Gordon Square, your home extends beyond your front door. Immerse yourself in the upscale amenities, including a golf simulator, state-of-the-art exercise room, welcoming guest suite, and a sophisticated entertainment suite featuring a bar, pool table, cozy library, and breathtaking penthouse-style views south of the city. Step outside into a lively and highly walkable neighborhood, where entertainment, shopping, and dining options abound. Enjoy leisurely strolls to the cinema, indulge at diverse restaurants, or easily run errands with nearby grocery stores, banks, and pharmacies. Excellent schools and boundless trails enhance the appeal, making this community truly special. Experience the unique blend of urban sophistication and everyday ease--your dream home awaits... (id:41954)
123 Foster Avenue
London North (North N), Ontario
Charming Cape Cod style home on a quiet street with a large treed lot. 2 + 1 bedrooms, 2 full bath rooms, In-Law Suite on second floor with separate entrance, but easily converted back to a 3 bedroom single family house if desired. Close to schools, Western University, major bus routes, Cherryhill Village Mall and parks. Partially finished basement with 2.11 meter (6'92") ceiling. Huge deck in backyard, a gas hookup for BBQ, detached garage with shed and many lovely shade trees. *For Additional Property Details Click The Brochure Icon Below* (id:41954)
318 Queenston Road
Hamilton (Glenview), Ontario
Excellent Grocery Store in Hamilton, ON is For Sale. Located at the busy intersection of HWY 8/Delena Ave S, High Traffic Area, and More . Surrounded by Fully Residential Neighbourhood, Schools, Close to Parks and More. Excellent Business with Great Sales, Low Rent, Long Lease and more. There is lot of potential for business to grow even more. Monthly Sales: Approx $60,000 - $65,000, Rent: $15,000/m including TMI & HST, Lease Term: Existing 4 + 5 Years Option to Renew. (id:41954)
36 Hillcroft Way
Kawartha Lakes (Bobcaygeon), Ontario
Welcome to 36 Hillcroft Way* Your Modern Escape in the Heart of Cottage Country *Discover this stunning brand-new 4-bedroom, 3-bathroom home in beautiful Bobcaygeon, just 1.5 hours from Toronto*Set in a tranquil new development and surrounded by nature, this home offers the perfect blend of contemporary living and relaxed, small-town charm *Property Highlights: 1. Spacious open-concept design with 9-foot ceilings, seamlessly connecting the kitchen, dining, and living areas ideal for entertaining or cozy nights in 2. Sun-filled interiors with large windows that bathe the home in natural light 3.Walkout to a private backyard, perfect for outdoor dining or morning coffee 4.Luxurious primary suite featuring a private ensuite and walk-in closet your personal retreat 5.Second line to the waterfront, with scenic views of Sturgeon Lake 5.Extra Upgrade $$$$ from the Builder- Full Unfinished Spacious Basement with potential to add more Living Space *Lifestyle & Location Nestled along the Trent-Severn Waterway, Bobcaygeon is beloved for its natural beauty and vibrant community. Live where others vacation and enjoy: Boating, fishing, swimming, and outdoor adventures year-round*Local boutiques, charming restaurants, and live entertainment all just minutes away*Easy access to essential services, including shopping and medical care- Investment Potential Whether you're looking for a dream home, a weekend escape, or a profitable Airbnb investment, 36 Hillcroft Way is a smart choice. Located in a growing community, the area is undergoing exciting infrastructure upgrades like Enbridge's Main Line Project, adding long-term value. Make every day feel like a getaway. Own a piece of paradise at 36 Hillcroft Way where modern living meets the serenity of lakeside life. (id:41954)
48 Theresa Street
Kitchener, Ontario
This fully updated carpet-free century home blends timeless charm with a full modern renovation just steps from Victoria Park and a short walk to Downtown Kitchener, the Kitchener Market, and the GO Station. With 3 + 1 bedrooms, 2.5 bathrooms, and just over 2,000 square feet of finished space. Check out our TOP 6 reasons why this home could be the one for you:#6: LOCATION, LOCATION, LOCATION: Enjoy morning strolls around the lake, weekend visits to the Kitchener Farmers Market, and unbeatable access to downtown cafés, restaurants, the LRT, and Google. You're also just minutes to the expressway and the GO Station. #5: RENOVATED TO PERFECTION: This century home has been completely reimagined with new electrical, plumbing, windows, steel roof, furnace, AC, insulation, a large one-car garage, and flooring. #4: OPEN-CONCEPT MAIN FLOOR: Enjoy 9-foot ceilings, a welcoming open-concept layout, oversized windows, plenty of pot-lights, and a spacious living room with built-ins and a fireplace. At the rear, there is an updated powder room & a mudroom with built-in storage, as well as a backyard walkout. #3: UPDATED EAT-IN KITCHEN: Cook up a storm in the renovated open-concept kitchen featuring quartz countertops & backsplash, stainless steel appliances, & a large island with breakfast bar & additional storage. Adjacent to the kitchen, the dinette offers the perfect spot for family meals & casual entertaining.#2: BEDROOMS & BATHROOMS: Upstairs, the bright primary suite features an updated 4-piece ensuite with dual shower heads, and a spacious walkout balcony perfect for morning coffee or quiet evenings. Two additional bedrooms share a fully updated 4-piece bath with shower/tub combo. #1: BACKYARD & BASEMENT: The fully fenced backyard features a private patio, mature trees, and ample space for gardening or relaxation. Downstairs, the excellent finished basement includes a separate walk-up with a study nook, a rec area, laundry, an office with built-ins, and storage. (id:41954)
43 Rainbrook Close
Brampton (Sandringham-Wellington), Ontario
Absolutely Stunning Executive 5-Bedroom, 5-Bathroom Detached Home Boasting 3,600 Sq. Ft. Above Grade, a Walk-Out Basement, and a Premium 190-Ft Deep Ravine Lot. Built in 2022, This Home Sits on One of the Largest Lots in the Subdivision. Step Into a Grand Double-Door Entry and Enjoy Hardwood Flooring Throughout the Main Level, Along With Bright, Open-Concept Living and Dining Areas Filled With Natural Light and a Main Floor Office/Den. The Heart of the Home Is the Custom Chefs Kitchen Featuring Built-in Stainless Steel Appliances, Granite Countertops, Extended Cabinetry, and a Large Center Island, Perfect for Entertaining. Relax in the Cozy Family Room With a Modern Gas Fireplace and Stunning Views of the Expansive Backyard and Ravine. The Upper Level Features Five Large Sized Bedrooms and Four Full Bathrooms, Including a Luxurious Primary Suite With a Walk-in Closet and a Spa-Like Upgraded Ensuite. This Property Also Offers a Separate Side Entrance Provided by the Builder and a Walk-Out Basement With Large Windows, Making It Ideal for Future Income Potential or Personal Use. A Must-See Home That Seamlessly Combines Space, Elegance, and Functionality! Prime Location Near Reputable Schools, Parks, Bus Routes, Golf Courses and Highways. (id:41954)
1 Skylar Circle
Brampton (Bram East), Ontario
First Time on the Market! This beautifully maintained, bright and spacious 4+1 bedroom detached home is being offered for the first time and proudly sits on a premium corner lot in one of Brampton's most sought-after communities. Its corner location allows for an abundance of natural light, creating a warm and welcoming atmosphere throughout. With over 2,700 sq ft of well-designed living space, the home features separate living, dining, and family rooms perfect for large or extended families. The inviting family room includes a cozy fireplace, while the spacious eat-in kitchen is equipped with stainless steel appliances a gas stove, and offers a walk-out to a private, fully fenced backyard, ideal for outdoor enjoyment. Upstairs, you'll find four generously sized bedrooms, two with ensuites bathrooms. The primary suite offers both a walk-in closet and an additional closet, as well as a private 4-piece ensuite. Brand new broadloom throughout the bedrooms adds a touch of comfort and elegance. The basement includes a separate entrance and a finished room that can serve as an extra bedroom, guest suite, or home office. The remaining basement area is unfinished, providing excellent potential for customization and added value. Additional highlights include main floor laundry room a double car garage and a fantastic location close to schools, parks, shopping, and all major amenities. Lovingly cared for and freshly painted throughout this never before offered home is a rare opportunity you wont want to miss! (id:41954)
4631 Dunedin Crescent
Mississauga (Hurontario), Ontario
Welcome to 4631 Dunedin Cres, A Stunning Custom Renovated with permits in 2022, offering exceptional style and quality throughout. Situated in the desirable Hurontario neighbourhood of Mississauga, Close to top-rated schools, parks, sq one shopping & Mississauga City Centre, Property Features: New roof(2022) Aqua tru Reverse Osmosis water filtration systems(2025) Tesla EV charger(Brand new) High-End Security Camera, Custom IKEA wardrobes, Open-concept layout with elegant finishes throughout, Modern custom kitchen W/Quartz countertops, built in microwave wall Oven combo, Gas cook top, LG D/D Fridge with water & ice dispenser and lot more!!!Family-friendly community with mature trees and quiet streets, just move in and enjoy!!! (id:41954)
65 Branstone Road
Toronto (Caledonia-Fairbank), Ontario
Welcome to 65 Branstone, a duplex with Income-Generating Potential. Great investment opportunity- live in and rent out. Three fully renovated 2-bedroom units and one updated bachelor unit. 4 separate units total. This property is designed for maximum rental income. New windows throughout, a high-efficiency furnace, and central A/C. Features include: 3 Separate Hydro Meters. Coin-Operated Washer & Dryer ($3.50 per wash/dry). Double Garage + 3 Additional Parking Spaces. Stainless steel appliances in the 3 renovated units. Great location near shopping, restaurants, parks, TTC & the new Eglinton LRT (id:41954)
6019 Tillsdown Drive
Mississauga (East Credit), Ontario
Nestled in the prestigious Olde English Lane community, this exquisite residence is a true blend of timeless character and refined craftsmanship. Step into the gourmet kitchen, where granite countertops, premium Thermador appliances, and elegant glass cabinetry create a chefs dream. Classic details such as wainscoting, crown molding, and custom column accents add charm and sophistication throughout the home. A bright and inviting 4-season conservatory offers tranquil views of mature trees and natural surroundings perfect for year-round relaxation. The expansive lower level features a well-appointed kitchenette with an island, a half bath ,and a large open-concept living area ideal for entertaining or extended family visits. Upstairs, the primary suite impresses with two separate sitting areas, a skylight-lit spa-style ensuite, and a generous dressing room. Additional features include a full security system with 6 exterior cameras and remote monitoring, ensuring peace of mind at all times. new roof (2021) new furnace and air conditioner (2019) (id:41954)
2441 Lakeshore Drive
Ramara, Ontario
Full-time living or your dream retreat - an extraordinary & modern Confederation Log & Timber Frame home offering warmth, craftsmanship, and timeless beauty, across the street from the shimmering shores of Lake Simcoe. Located on a spacious 60 x 200 lot (0.28 acres), this handcrafted log home is a rare gem, blending rustic luxury with modern comfort across 2,800+ sf of living space (1,763 sf +1,054 sf bsmt). Whether you're looking for a year-round family home, a weekend escape, or a serene work-from-home haven, this property delivers it all. As you enter, you're greeted by soaring cathedral ceilings and rich wood tones that instantly make you feel at home. Large windows wrap the living space, bathing it in natural light and offering peaceful partial views of Lake Simcoe. The open-concept layout effortlessly connects the kitchen, dining, and living areas, making it ideal for gatherings or quiet nights by the fire. This thoughtfully designed home features 5 spacious bdrms and 3 full bathrms, providing ample room for family and guests. The main flr boasts a welcoming bdrm, perfect for those seeking single-level living, while two additional bdrms upstairs create a cozy and private sleeping space under the exposed beams. The lower level includes two more bdrms, a full bath, and a rec room - perfect for hosting & entertaining. Step outside into your personal backyard sanctuary, complete with a large, detached garage/workshop. Unwind after a long day in your private outdoor sauna, tucked into nature and ready to soothe the soul. This property offers year-round enjoyment like no other. Located in a quiet and friendly community, you'll enjoy quick access to the lake, local marinas, parks, trails, and all-season activities. Homes of this caliber, especially custom built by Confederation Log & Timber Frame, don't come to market often. Truly a one-of-a-kind home, located across the street from Lake Simcoe. (id:41954)
7 Counsellor Terrace
Barrie (Innis-Shore), Ontario
Stunning Executive Home with over 3000 sq ft of finished living space! Offering 4 generous-sized bedrooms and 3.5 bathrooms, perfect for a large family. The main level boasts gleaming hardwood and ceramic flooring, with expansive living and dining areas perfect for both everyday living and entertaining. The spacious kitchen features granite countertops, stainless steel appliances, and overlooks the open-concept family room, creating a perfect space for gathering and hosting. The huge primary suite is a true retreat, featuring his and her walk-in closets and a large ensuite with a stand-up shower and luxurious soaker tub. Step outside to enjoy the low-maintenance composite deck & fully fenced backyard, ideal for family gatherings and outdoor relaxation. This home has been meticulously updated, including new shingles (2021), new doors and windows throughout (2022), new siding, fascia & eavestrough (2022), new furnace and AC (2020), a brand new finished basement (2024) complete with rec room, bedroom/home office & 3 pce bathroom, and stylish new stairs and railings (2024) complete the fresh, modern look. This prime south end Barrie location is just mins to schools, parks, shopping & highway access. Unbelievable value - Don't miss out on this incredible opportunity! (id:41954)
82 Sandbanks Drive
Richmond Hill (Oak Ridges Lake Wilcox), Ontario
Nestled in the prestigious Lake Wilcox community of Oak Ridges, this custom-built home is a must-see to fully appreciate its exceptional quality finishes and meticulous attention to detail. Boasting 5 spacious bdrs and 8 baths, 5,328 sqf above grade with 8,000 sqf total finished living space, this property showcases extensive millwork and crown mouldings throughout along with 3 inviting fireplaces that add warmth and character, custom vanities and closets in each bedroom.The chef's dream kitchen is a culinary masterpiece, with a top-of-the-line Thermador appliances, and a convenient butlers pantry.Additional highlights include an elevator for easy access to all levels, a wine cellar for your collection, and a dedicated theatre room for entertaining. (id:41954)
24 Beran Drive
Toronto (Woburn), Ontario
Beautifully maintained 3+1 bedroom, 2-bathroom bungalow located in the desirable Woburn community near Cedarbrae. This charming home features an inground pool and a spacious deck perfect for summer entertaining, and backs onto a lush greenspace with no backyard neighbours for added privacy. The bright and functional layout includes a separate entrance to the finished basement, which offers a living room, an extra bedroom and bathroom, additional space that could easily be converted into a rental unit for extra income. Conveniently located near Cornell Public School, Cedarbrae Mall, TTC transit, parks, and with easy access to Hwy 401, this home is the perfect blend of comfort, opportunity, and location. (id:41954)
404 - 84 Aspen Springs Drive
Clarington (Bowmanville), Ontario
Offers anytime on this incredible 2 bed 2 bath condo in the heart of Bowmanville. This newer and modern building features a great playground courtyard, ample visitor parking and is located close to shopping, dining, and transit including the coming soon GO station! Inside you'll find an entrance foyer with ensuite laundry and closet, opening up to the granite kitchen with stainless steel appliances, undermount sink and large pantry. The open concept living room features a fantastic walk out to a large balcony overlooking the park. Two spacious bedrooms include the primary with his and hers closets and 3 piece ensuite with walk in shower. Complete with a second full 4 piece bath, this condo is the perfect mix of convenience and modern living! (id:41954)
2 Dunsley Way
Whitby (Pringle Creek), Ontario
Perfect Timing To Get Into The GTA Market With This 3 Bedroom/ 2 Full Washroom End Unit Townhome In The High Desirable Pringle Creek Area * Private Entrance With Porch & Lots Of Natural Light Throughout! * Walking Distance To All Major Amenities: 15 Mins To French Immersion Julie Payette PS, 7 Mins To C.E . BROUGHTON PS, 5 Mins To The Bus Stop, Restaurants,Groceries, 407/401 & So Much More! * Only 7 Years Old, 1 Car Garage + 1 Driveway Spot With Direct Garage Access * Spacious & Inviting Open Concept 2nd Floor With Well Maintained Kitchen, Breakfast Bar, Backsplash, Granite Countertops, & Tiled Flooring! * Separate Dining Area Combined With Kitchen Which Has A Beautiful Bay Window *Living Room Features Laminate Flooring & Access To The Terrace * Larger 3rd Floor Brings Convenience With Laundry Room & Wide Hallway * Primary Bedroom Includes Large Closet With Closet Organizers, Semi Ensuite & Laminate Flooring! * 2nd Bedroom Just As Spacious With Laminate Flooring, Double Closet & Window! * Perfect Size For A First Time HomeBuyer Or Downsizer In A Great Area To Get Your Foot Into The Real Estate Market! Main Floor Features 3rd Bedroom (Includes Window & Closet) & Full 3 PC Bath With Sliding Glass Door! Don't Miss Out On This Home! Monthly POTL fee is approx $224.73/month. * Buyer acknowledges that the property is subject to Restrictive Covenants as contained in Instrument N. DR1654984 (copy of which is attached as schedule "C" hereto). Buyer further acknowledges that this Instrument will remain on title and will not be discharged by the Seller on closing. Property is being sold "as is" and Seller makes no warranties or representations in this regard. *Buyer agrees to conduct his own investigations and satisfy himself as to any easements/rights of way which may affect the property. Property is being sold "as is" and Seller makes no warranties or representations in this regard. (id:41954)

