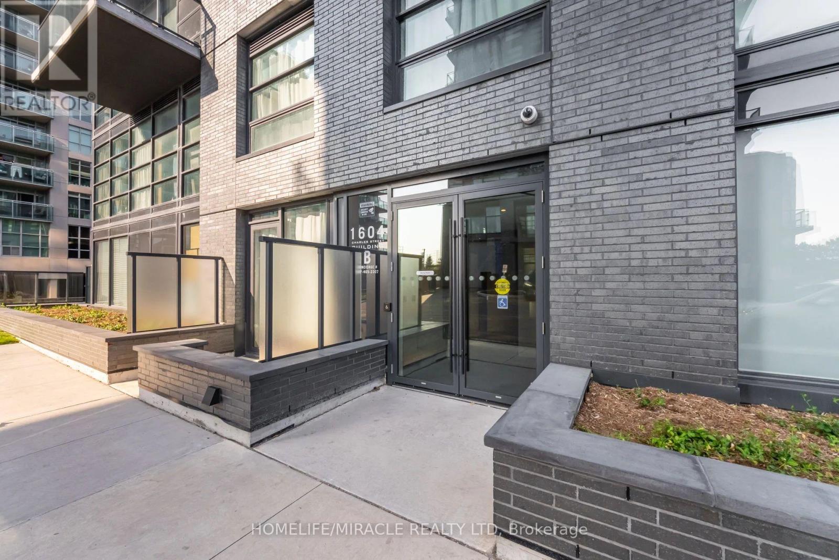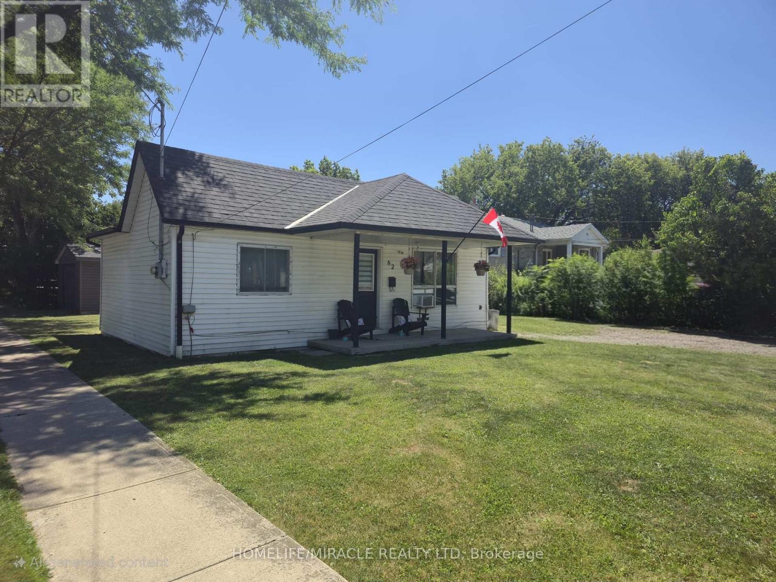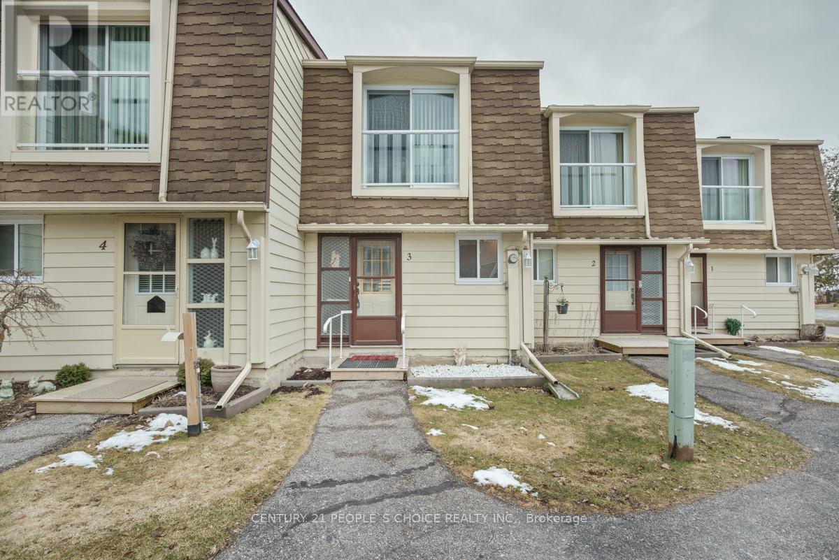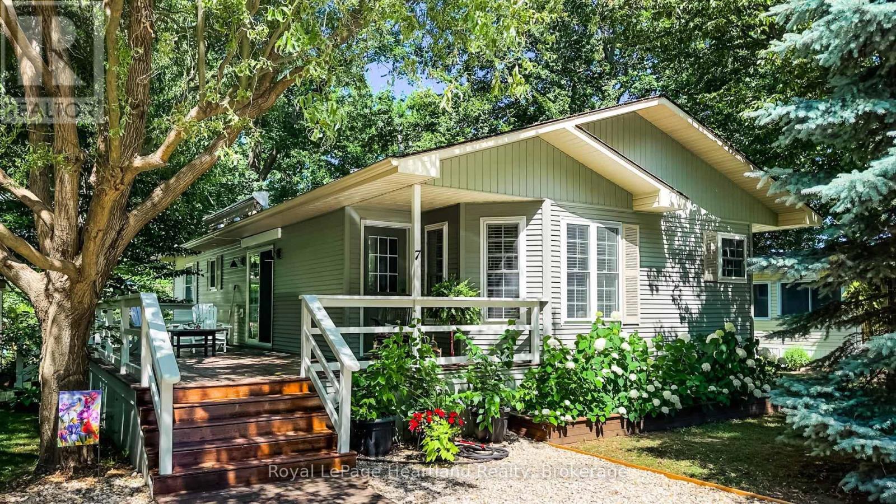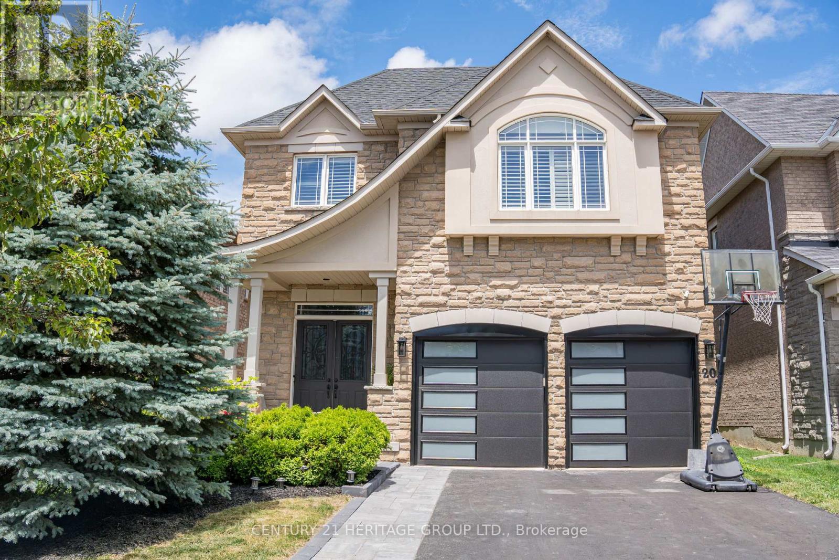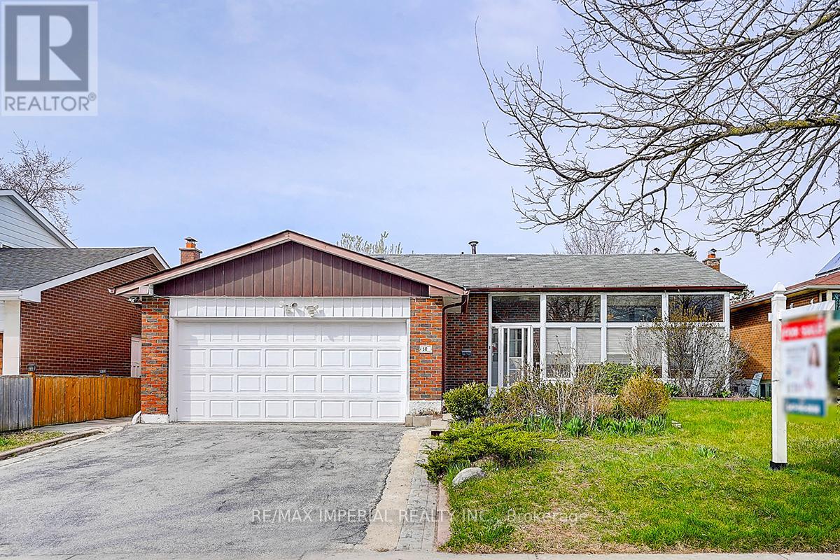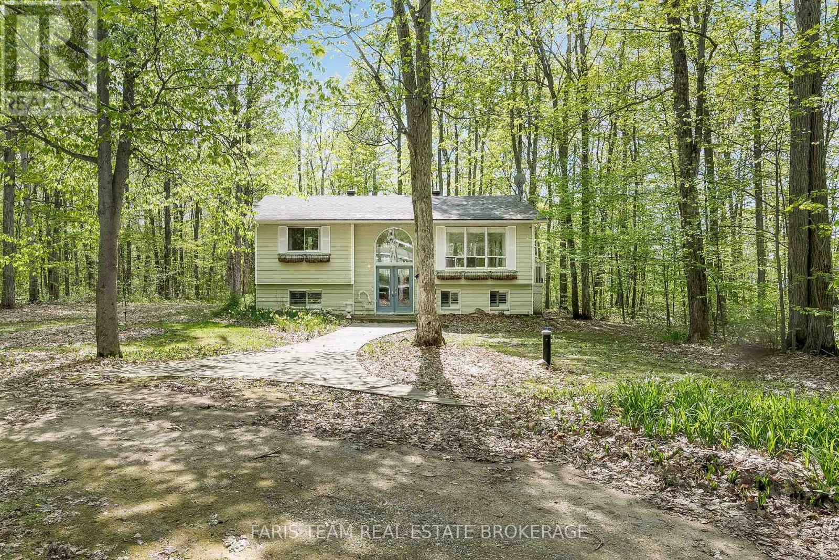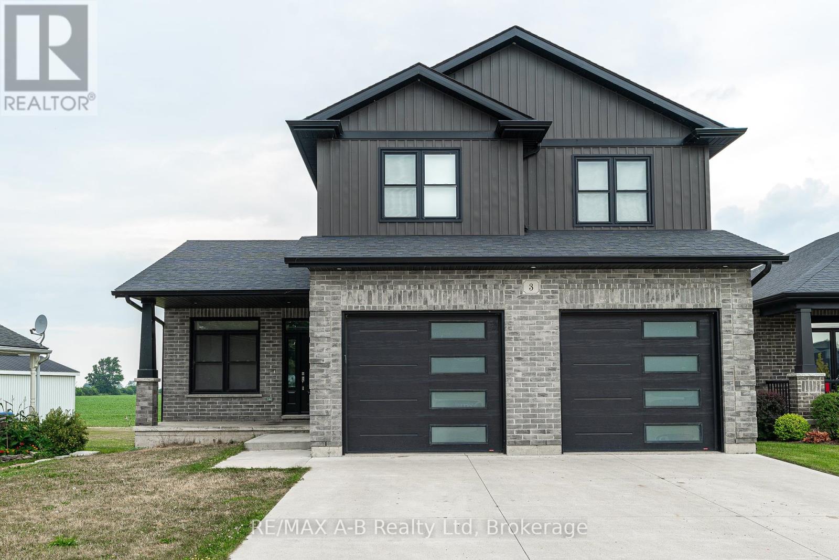570 Jones Street E
St. Marys, Ontario
Welcome to 570 Jones St. E. St. Marys. This 1946 war-time home with a 1995 rear addition is perfect for a buyer looking to add their own personal touches to make it their very own. A covered front porch welcomes you and, along with the mature trees, offers a shaded spot to spend a cool and lazy afternoon with a favourite novel. The rear addition is spacious, allowing for large family gatherings or a games room. The shingles are approximately 10 years old, and the furnace, central air and electrical panel were updated in 2018. An additional main floor room can be used as a bedroom or office, with two additional bedrooms upstairs. This home is located in a mature neighbourhood close to shopping and a golf course. (id:41954)
114 - 1604 Charles Street
Whitby (Port Whitby), Ontario
Great Opportunity at The Landing by Carttera! Ideally located with easy access to Hwy 401/407 and just minutes from Whitby GO Station, this modern residence is perfect for commuters and lifestyle seekers alike. Enjoy close proximity to shopping, dining, entertainment, schools, parks, and scenic waterfront trails. Live just steps from the lake! Embrace the beauty of lakeside living with easy access to Whitby's picturesque waterfront, tranquil walking pathsperfect for evening strolls or weekend relaxation. This contemporary building offers an impressive array of amenities including a state-of-the art fitness centre, yoga studio, collaborative workspaces (both private and open), dog wash station, bike wash and repair area, resident lounge, and an event space with an outdoor terrace ideal for barbecues and social gatherings. The unit features 1 bedroom plus den, 1 bathroom, and a private balconyideal for enjoying your morning coffee or watching the sunset. (id:41954)
310 - 6 Parkwood Avenue
Toronto (Forest Hill South), Ontario
Beautiful Two Bedroom Suite In The Boutique Building "The Code" Boasts With A Split Bedroom Floor Plan. Open Concept Unit With A beautiful View Of The Downtown Skyline. Excellent Walk, Transit And Bike Scores. Steps From Subway, Public Transit, Loblaws, Restaurants, Forest Hill Village Shops, Prestigious Schools & Much More! (id:41954)
317 - 478 King Street W
Toronto (Waterfront Communities), Ontario
What you're about to see is something that doesn't come up often; the last time this floorplan became available for sale was nearly 3.5 years ago. Welcome to 478 King St W - Victory Condos - where you're right in the middle of everything, but you'd never know it once you step inside. This 3rd-floor, 2-bedroom, 1-bathroom corner unit faces a peaceful courtyard instead of busy King Street, making it a rare find in the heart of the Fashion District. At 765 square feet, the layout is surprisingly roomy and thoughtfully designed. There's space for a proper living room setup, dining area, and even a dedicated desk or workspace. Both bedrooms have windows-a true corner-unit perk-and the northwest exposure and floor-to-ceiling windows bring in great light at any time of the day without the heat or street noise. There's also a massive balcony that extends the entire width of the unit, facing that lovely courtyard. The unit has just been freshly painted and all the little touch-ups are already taken care of, so the place is move-in ready. You're steps from some of the city's best restaurants-think Le Select, Alo, Lee, Rodney's Oster House, and so many more- and just a short walk to The Well where you can check out the stunning architecture and design, food, and shopping. Need groceries? You've got options: Loblaws on Queen, Farm Boy on Bathurst, and Fresh & Wild Food Market on Spadina are all nearby. And when it's time for some fun, you're 10 minutes to the Rogers Centre-perfect for catching a Jays game or concert on a whim. If you're living carefree, it totally works. If you're driving, the place comes with a parking spot! This is the kind of condo that gives you the best of downtown living, with none of the noise or chaos when you're ready to relax. Victory, indeed. (id:41954)
7 Duplex Crescent
Toronto (Yonge-Eglinton), Ontario
Charming 3-bed, 2-bath home built in 1934 featuring an updated kitchen, newer windows, hardwood floors, and elegant wainscoting throughout. The partially finished basement adds versatility, while the home has been well-maintained and offers a solid foundation for cosmetic updates or a full transformation. Prime Location & Transit Connections: Located in a highly desirable, well-established neighbourhood experiencing major redevelopment. Just steps to TTC bus routes and the Yonge-University subway line, with quick access to DVP/401. Only ~1 km to Oriole Park and St. Monica schools. Rare Features: Situated on a quiet crescent, a true rarity in the city with a single-car garage and additional parking in a mutual/shared drive. Private, peaceful, and incredibly well located. Development Potential: Surrounded by new condo developments and mixed-use intensification, the property is ideally positioned in a rapidly growing corridor. Whether you're looking to move in, renovate, invest, or redevelop this lot offers incredible long-term potential. Its no surprise this home has already drawn strong interest from developers. (id:41954)
82 Teal Avenue
Hamilton (Lakeshore), Ontario
This charming and well-maintained home offers the perfect blend of comfort, location, and potential. Situated in a quiet, family-friendly neighborhood just minutes from Lake Ontario, parks, schools, QEW, and major amenities, this property is ideal for homeowners and investors alike. The home features a spacious layout with 2 bedrooms and 1 bathroom, a bright kitchen, and a private backyard perfect for relaxing or entertaining. Whether you're looking to move in, expand your portfolio, or renovate to your taste, this property offers plenty of flexibility. Please Note: The property is currently tenanted. Buyers must be willing to assume the existing tenant or vacant possession will be provided with proper notice, depending on the closing date. Don't miss out on this excellent opportunity in one of Stoney Creeks most desirable pockets! (id:41954)
76 South Kingsway
Toronto (High Park-Swansea), Ontario
This stately Swansea residence, gracing an impressive 190ft-deep lot, offering nearly 4000 square ft of luxurious living space, is a masterpiece of modern sophistication and precision craftsmanship. In one of Toronto's most sought-after communities, the vibrant gardens lead to an exquisite granite facade, accentuated by a warm and commanding red-oak door beneath an archway. Step inside, and experience the tranquility of triple-glazed windows, the skylight illuminating the stairwell, the sleek glass railings, the solid oak and porcelain floors, the meticulous millwork, and the recessed ceilings. The main floor's soaring 10ft-ceilings and intimate fireplace enhance the spacious, well-defined living and dining rooms. The resplendent kitchen is a culinary haven, featuring quartz countertops, a grand centre island, an origami-inspired backsplash, a 6-burner gas range, and a fireplace warming the kitchen-side dinette and inglenook. Custom 8ft pocket doors transform the kitchen into a private drawing room, adding an elegance to evening gatherings. Upstairs, every bedroom boasts 9ft ceilings, and every bathroom is appointed with contemporary flair. The palatial primary suite is a serene retreat, complete with a customized walk-in closet with a skylight, micro-forest views, and a lavish 5-piece ensuite designed to pamper and impress. Downstairs offers 8ft ceilings, in-floor heating, a separate entrance, a stylish 4-piece bath, two expansive rec rooms with one designed for effortless division for more rooms. A roughed-in kitchen ready to accommodate caterers, a nanny, or visiting friends and family. The rear grounds are a true oasis, with towering canopies, open skies, playful chipmunks, and blue jay songs. Enjoy the gas-line barbecue on the deck, terrace lounging, and fireside dining. This urban sanctuary is surrounded by iconic parks, serene waterside trails, Bloor West Village, the Cheese Boutique and the prestigious Swansea Public School and Ursula Franklin Academy. (id:41954)
5133 Parkplace Circle
Mississauga (East Credit), Ontario
**Absolutely A Gem** Its Exceptional Value Deserves the Most Discerning Buyer to Appreciate: Thoughtfully Designed and Remodeled with Attention to Every Single Detail; Professionally Crafted with Un-compromised Quality; Artistically Decorated Beyond a Model Home; Mindfully Cared For by the Single Family for 18 Years; and the Vibe of Peace and Harmony Flows Through Inside and Outside. **Definitely a Home to be Proud of and Enjoy for Many Years** **Premium Location** Nestled in a Cul-De-Sec & Century City Park Steps Away; Miniutes to Hwys 403/401, Heartland, Square One, Schools, and All Other Amenities. (id:41954)
81 Fourth Street
Toronto (New Toronto), Ontario
Charming 3-Bedroom Detached Gem in a Vibrant Lakeside Community! Welcome to this warm and inviting 3-bedroom, 1-bath detached two-storey home with 1-car parking, perfectly situated in one of the city's most connected and community-focused neighbourhoods. Step inside through a stunning entryway vestibule, a perfect nook to enjoy your morning coffee. The spacious living room features large windows, a decorative fireplace, and a welcoming vibe that flows effortlessly into the rest of the home. The bright primary bedroom boasts a beautiful bay window and ample closet space, while the eat-in kitchen offers tall ceilings and plenty of room to cook, gather, and entertain. Enjoy the outdoors in your fully fenced backyard, complete with a deck and garden shed, ideal for relaxing, gardening, or hosting summer barbecues.Just steps from the TTC, you're walking distance to the lake, parks, schools, shops, and restaurants. Enjoy neighbourhood favourites like Sydney Grind, Teo's Bakery, Kibo Sushi, Fifth Street Fish and Chips, Thammada Thai, and Rhea Flowers, or spend the afternoon at Prince of Wales Park with its playground, splash pad, and winter rink.This home offers the perfect blend of urban convenience and community charm, a true hidden gem with easy access in and out of the city. (id:41954)
3 - 4 Paradise Boulevard
Ramara (Brechin), Ontario
Well Cared Townhouse With Boat Mooring * Open Concept * Bright & Spacious * 1122 Sq Ft * 5 Appliances * Private Beach Is Steps Away, Community Centre. Yacht Club. Marina. Short Drive To Casino Rama. Includes private boat mooring for easy accessibility to your boat! Lake Simcoe just minutes boat ride away. snowmobile trails access to private beach New Large windows bright natural light throughout the home. Open concept kitchen and large living room, New Floor stainless steel appliances, Perfect for All weathers activities Likes as tennis, marina, community center, boating, paddle boarding, kayaking, fishing, hiking trails, skating, fishing and more. (id:41954)
7 Cree Lane
Ashfield-Colborne-Wawanosh (Colborne Twp), Ontario
Look what has come on the market!!! The highly sought after Royal Home is ready for you to retire, downsize and enjoy lakeside living! This immaculately maintained Royal Home, nestled in the lakefront 55+ land lease community, Meneset on the Lake is just minutes from the Town of Goderich. Natural light showcases the bright and beautifully designed residence featuring vaulted ceilings, plenty of windows, creating a warm and inviting atmosphere throughout. Step into the stunning white kitchen complete with new stainless steel appliances including an induction stove, dishwasher, microwave and fridge along with ample cupboard space and an abundance of counter space, perfect for cooking and entertaining. The open and functional floor plan flows seamlessly into the generous sized living room, dining area and dinette or sitting area, offering comfort and versatility. The spacious primary bedroom features a walk-in closet and a private 3-piece ensuite, while the second bedroom is ideal for guests. The main 4-piece bathroom and separate utility laundry room with a laundry tub add to the home's functionality. Enjoy outdoor living while taking in the lake breeze on the large sprawling deck just off the welcoming living room, complete with a corner natural gas fireplace for cozy evenings. The oversized yard, framed by mature trees, offers exceptional privacy and tranquility. Residents have access to the private sandy beach, perfect for enjoying Lake Huron sunsets, whether you arrive by golf cart or vehicle. The community also features a welcoming clubhouse, and is close to golf courses, trails, and all the amenities the Town of Goderich has to offer. Don't miss your opportunity to enjoy this incredible lifestyle in a move-in-ready home! (id:41954)
122 Beverley Glen Boulevard
Vaughan (Beverley Glen), Ontario
Discover this exceptional 3300 sq ft above-grade home, perfectly situated in Thornhill's most desirable Beverley Glen neighborhood. Boasting an impressive 50 frontage with a double car garage and total parking for 4 vehicles, this property offers both space and convenience, Step inside to a grand foyer and spacious hallway, leading to an elegant spiral staircase. The heart of this home is its sleek, modern kitchen, featuring pristine white cabinetry, luxurious marble-granite countertops, and a sun-drenched breakfast area - ideal for casual dining. Entertain with ease in the bright living room with its large windows, or host formal gatherings in the dedicated dining room. Unwind in the cozy family room, complete with a charming fireplace, perfect for intimate evenings, Upstairs, you'll find three generously sized bedrooms and two beautifully appointed bathrooms. The primary suite is a true retreat, offering a large walk-in closet and a spa-like 5-piece ensuite. The substantial basement extends your living space with an additional bedroom and a full bathroom, providing ample room for guests or a growing family, This prime location offers unparalleled accessibility: just minutes from Promenade Shopping Mall, major grocery stores, Highway 407, beautiful parks, and top-rated schools. Don't miss this incredible opportunity to own a modern masterpiece in Thornhill's most coveted area! (id:41954)
20 Altus Park Drive
Vaughan (Patterson), Ontario
Stunning Fulton Model by Minto in the Highly Sought-After Patterson Neighbourhood!This beautiful home blends quality, value, and location in one of Vaughans most desirable communities. Ideally situated near the intersection of Bathurst Street and Major Mackenzie Drive, it's just a 3-minute walk to Anne Frank Public School, a 3-minute drive to the new Carrville Community Centre, and only 5 minutes from Maple GO Station. Enjoy convenient access to top-rated shopping, restaurants, parks, and transit, all within the catchment of prestigious schools including St. Theresa of Lisieux CHS, St. Robert CHS (IB Program), and Alexander Mackenzie HS (IB Program).Featuring a unique layout with soaring open-to-above ceilings and elegant staircases, this spacious home offers 3,283 sq. ft. above grade, plus a fully finished 1,600 sq. ft. basement. The luxurious primary suite boasts his and hers walk-in closets and a 5-piece ensuite. An upstairs laundry room adds everyday convenience.The professionally finished basement includes a full kitchen, a fifth bedroom, and a 3-piece bathroomperfect for guests or extended family.A rare opportunity to own a home on one of Pattersons most coveted streets! (id:41954)
50 Glendower Circuit
Toronto (L'amoreaux), Ontario
Large 55 X 110 Lot Bungalow In Demand Huntingwood Area, Separate Entrance To 2 Individualized Basement Apartment Units With Own Kitchen & 3 Pc Bath, Ample Sunlight, All Basement Rooms With Large Above Ground Windows. Steps To School, Park, TTC and all Amenities. Potential Income Investment. (id:41954)
2 Trillium Beach Drive
Puslinch (Aberfoyle), Ontario
Welcome to relaxed, resort-style living just minutes from Guelph! This well-maintained 2 bedroom, 1 bath home is located in the highly desirable Mini Lakes Community. Enjoy a bright, open concept layout with a spacious living area, eat-in kitchen, and 2 bedrooms that offer comfort and practicality. Step outside to your large deck with gazebo, ideal for entertaining or enjoying peaceful mornings. A handy 10x16 shed with hydro provides extra storage for tools, bikes, or seasonal items. Hot water tank replaced in May 2025, furnace 2020. Mini Lakes offers a lifestyle, not just a home. Take advantage of the community pool, community centre, library, bocce ball court, fishing and a full calendar of social activities that bring neighbours together. Whether you're downsizing, retiring, or looking for a peaceful spot with easy access to nature and convenience, this is the perfect place to call home. Located just off Highway 6, with quick access to Guelph, Cambridge and the 401, makes commuting and access to shopping easy. (id:41954)
12 Hummingbird Drive
Belleville (Thurlow Ward), Ontario
Welcome to 12 Hummingbird Drive, a beautifully upgraded family home in Belleville's desired Thurlow Ward area. With over 3500 sqft. of finished living space across three levels, this impressive Staikos-built property is packed with thoughtful upgrades and modern features throughout. From the moment you enter, you'll appreciate the attention to detail and high-end finishes.The heart of the home is the gourmet kitchen, complete with quartz countertops, stainless steel appliances, a gas stove, a wine cooler, and a rare find incredible walk-in pantry! Hardwood flooring throughout the house, enhancing the clean and stylish aesthetic.The main level offers a dedicated office or potential 5th bedroom. Upstairs you'll find four spacious bedrooms and the convenience of second-floor laundry. The professionally finished basement includes a bedroom, full bathroom, kitchenette, and flexible space ideal for a guest/in-law suite or home gym. Step outside to a fully landscaped yard featuring a heated in-ground saltwater pool, interlock patio with covered seating area, gazebo, and gas BBQ hook-up. The high-ceiling garage, paved driveway, and interlock front entry add to the home's outstanding curb appeal.This home is ideally situated just 5 minutes from Highway 401, walking distance to a 5-acre park and playground, close to the Quinte Sports & Wellness Centre, and near Bay View and Quinte Malls. Surrounded by high-performing public and Catholic schools, and just minutes from the prestigious Albert College, it's the perfect setting for families who are looking for a peaceful and friendly neighboorhood. A stunning, move-in ready home offering space, style, and convenience-don't miss your chance to make it yours. (id:41954)
8 - 150 Armstrong Avenue
Halton Hills (Georgetown), Ontario
A truly rare find these days to find a well maintained condo industrial unit located in the heart of Georgetown for sale!! This +/-1920 sq unit has a fully renovated office area (700 sq ft) is made of up of 5 offices, 1 washroom. The warehouse is a great size +/-1220 sq ft, lots of power 600 volt, 3 phase, 30 amps, stunning epoxy floor, drive in door that is 11' wide and 14' high and leads to 700 feet of mezzanine for extra storage or additional offices. 2-3 year old HVAC system, Ceiling height is 19'9" to under side of deck and 17'9' to underside of joists. Comes with 2 Alarm systems and cameras. Nice quiet complex that is centrally located and has great access to Guelph Street for ease of getting to 401/407. If looking for more space unit 9 can also be included to double the space. This is the perfect opportunity for a small business and manufacturing company, EMP1 zoning. (id:41954)
1753 - 25 Viking Lane
Toronto (Islington-City Centre West), Ontario
Welcome to this stylish 2-bedroom, 2-bathroom condo in the prestigious Nuvo Tridel building, offering a functional split-bedroom layout with 843 sq. ft. of well-appointed living space. Freshly painted and newly upgraded with modern vinyl flooring throughout, this carpet-free unit is move-in ready. Enjoy a worry-free lifestyle with all utilities included in the maintenance fee (except hydro). One underground parking spot is included conveniently located near the entrance.The open-concept living and dining area flows seamlessly to a private balcony with breathtaking southeast views of downtown Toronto, Lake Ontario, and the CN Tower. The kitchen features granite countertops, sleek appliances (2024 Refrigerator, 2022 Stove) , and plenty of cabinetry perfect for entertaining or everyday living.The spacious primary bedroom includes a 3-piece ensuite and a large walk-in closet. The second bedroom offers a double-door closet, large windows, and easy access to a 3-piece bath. Additional conveniences include in-suite front-load laundry and ample storage.This prime location is just steps from Kipling TTC, GO Transit, and Mississauga Transit, and only 20 minutes to Pearson Airport via the Airport Express Bus. Easy access to Highways 401, 427, and QEW.You're also close to Sherway Gardens, IKEA, Costco, and a wide selection of shops, banks, andrestaurants.Enjoy 5-star amenities: indoor pool, whirlpool, saunas, fully equipped gym, aerobics studio, party room with bar/kitchen, lounge with fireplace, virtual golf, game room, billiards, movie theatre, library, guest suites, visitor parking, bike storage, and a 600+ sq. ft. terrace with BBQs. A 24/7 concierge and on-site property manager provide peace of mind.Dont miss this incredible opportunity to own a luxurious condo in one of Etobicokes most connected communities. (id:41954)
56 Attview Crescent
Brampton (Bram East), Ontario
Beautiful 3 Bedroom Semi-Detached with Rentable Basement located in the Heart of Bram East. Double door front entry with 9 Feet ceilings & Hardwood throughout the main floor. Large living room to seat guests and enjoy family time. Upgraded kitchen with quartz counters, backsplash & new Stainless steel appliances. Spacious dining area with walk-out to fully concrete backyard. 2nd Floor offers Master Bedroom with 5pc Ensuite with walk-in closet. A large laundry room converted to a Den or turn it into anything you like. And 2 other good sized bedrooms sharing another 4pc bathroom. This home also features a finished basement with builder's legal side separate entrance, living room, bedroom, full kitchen, 3pc bathroom and separate laundry, perfect for extra potential income. (id:41954)
104 Silver Birch Drive
Tiny, Ontario
Top 5 Reasons You Will Love This Home: 1) Stunning three bedroom raised bungalow presenting the ultimate home or summer retreat, settled in the heart of Thunder Beach with direct water access to Georgian Bay and set on a tree-lined lot 2) The heart of the home shines in the beautifully updated kitchen, complete with ample cabinetry, sleek new countertops, a fresh backsplash, and a modern sink, all centered around an island that invites lively gatherings, casual breakfasts, and endless moments of cooking and connection 3) Open-concept main living area exuding warmth and brightness, with natural light pouring through the windows and effortlessly connecting the cozy living room to the dining space 4)The main level includes a comfortable primary bedroom with an ensuite, while the basement hosts two more bedrooms, perfect for guests or family, with the added benefit of coming fully furnished with stylish, modern finishes throughout 5) Outside, enjoy the serenity of lush trees and landscaping, enough room to relax or play, a cozy firepit area for making memories under the stars, and a rear deck presenting the perfect spot for outdoor dining or lounging; bonus features include natural gas heating, high-speed fibre internet, and easy access to local amenities. 1,146 above grade sq.ft. plus a finished basement. Visit our website for more detailed information. (id:41954)
73 Linden Lane
Innisfil, Ontario
Exceptionally well taken care of 2 bedroom home in the South Park of Sandy Cove. All new SS appliances, upgraded kitchen, bathroom, all light fixtures, carpet free, newer gas furnace, HWT owned, newer deck, garden shed, 2 car paved parking, lovely gardens and yard +++ Community facility offer Swimming pool, Shuffle Board Court, Woodshop, Putting green, Community hall and many other activities year-round. Estimated park fees including taxes $1023/m. Close to Barrie, steps to lake Simcoe. Great retirement lifestyle land lease community. Move in and enjoy! (id:41954)
3 Glass Street
St. Marys, Ontario
Purpose-built duplex! Constructed in 2020, this stylish and versatile 2-storey home offers the perfect blend of modern design and function. The main unit features an open-concept kitchen, dining, and living area on the first floor, along with a 2-piece bath and walkout to the backyard deck. Upstairs, you'll find three generous bedrooms including a primary suite with a walk-in closet and 4-piece ensuite, plus upper-level laundry and an additional full bath. The lower level is a thoughtfully designed, fully independent in-law suite or rental unit with its own private entrance via a separated garage staircase. It includes an open-concept kitchen/living space, two bedrooms, full bath, and fully separated utilities, an ideal setup for multi-generational living or generating rental income to help offset mortgage costs. Click on the virtual tour link, view the floor plans, photos and YouTube link and then call your REALTOR to schedule your private viewing of this great property! (id:41954)
344 Maltby Road E
Guelph (Pineridge/westminster Woods), Ontario
A Rare Development Opportunity Discover this stunning 9-acre hobby farm nestled among rolling hills and a gently winding laneway that welcomes you home. Surrounded by mature trees, thoughtfully planted gardens, and open green space, this serene property offers both beauty and potential. The spacious family home features 4 bedrooms, 3 bathrooms, two gas burning fireplaces, and a detached double garageperfect for cozy rural living.Equestrians and nature lovers alike will appreciate the five-stall barn with hay loft, four fenced paddocks, and scenic trails ideal for peaceful walks or Sunday rides. Tucked away in total privacy, this lush retreat offers a tranquil escape from the pace of city life. Strategically located within the Clair-Maltby Development Plan, this property presents exciting future potential. As the City of Guelph moves forward there is great opportunity with the future land use. Detailed information is available on the City of Guelphs website. (id:41954)
623 - 100 Scottfield Drive
Toronto (Agincourt North), Ontario
Welcome to one of the most desirable units at the internationally acclaimed Yee Hong Garden Seniors Living Centre, a trusted name in senior care and wellness especially within the Chinese Canadian communities in the GTA.This bright and spacious 889 Sq. Ft. two-bedroom suite is among the largest and most sought-after layouts in the building. The split-bedroom floor plan offers excellent privacy, with both bedrooms separated by the open-concept living and dining area. Key Features: 2 generous-sized bedrooms and 2 full bathrooms (one with a safe walk-in Shower). Rare 4-piece bathroom with a bathtub perfect for relaxation and comfort. Open-concept living/dining and kitchen area. Managed by Yee Hong Centre for Geriatric Care, this Life Lease unit offers peace of mind with:24-hour medical emergency response system, On-site rehabilitation services, A wide range of cultural and social activities, Strong community feeling where it seems friends and family meet greet and stroll through the gardens or play a friendly game of MahJong in the game room right off the Lobby. Occupancy Requirements: Maximum of 4 adult residents. At least 2 residents must be 55 years or older. No residents under the age of 18 please. This is a rare opportunity to become part of a warm, welcoming, and culturally connected community, seeking safety, care, and companionship in their golden years. (id:41954)

