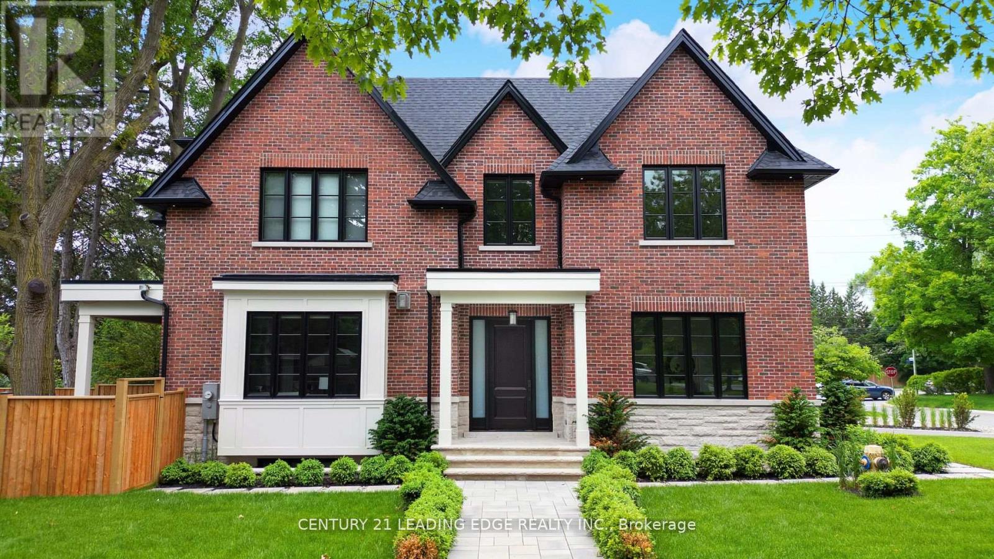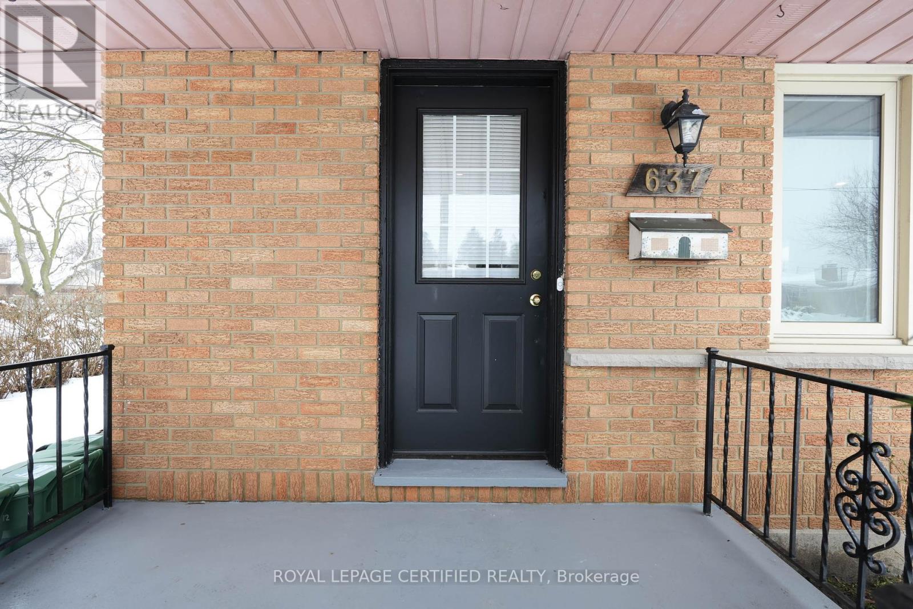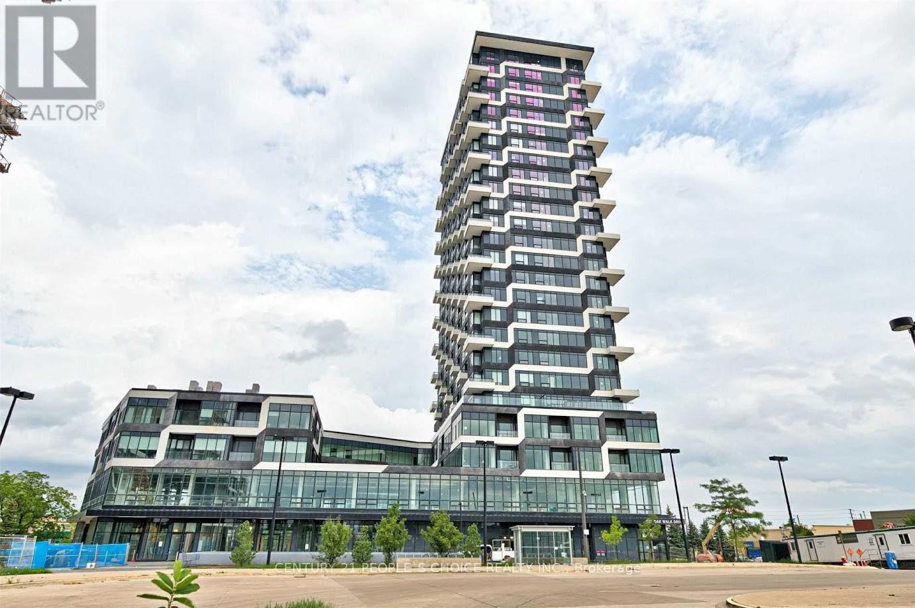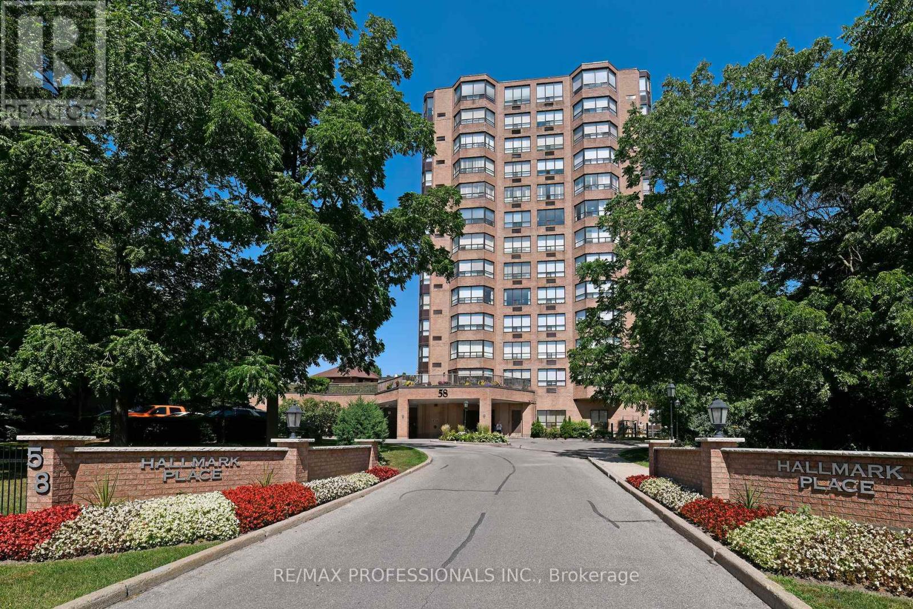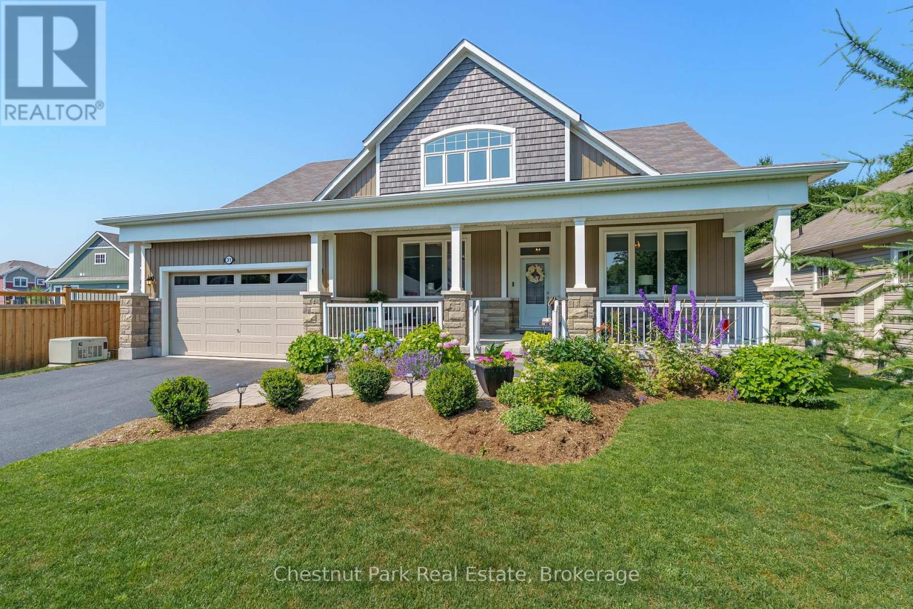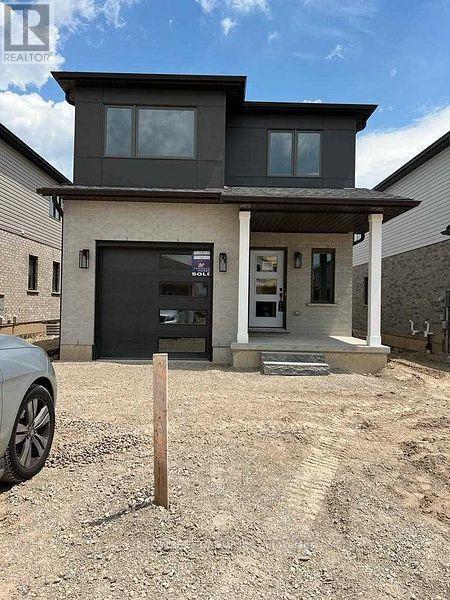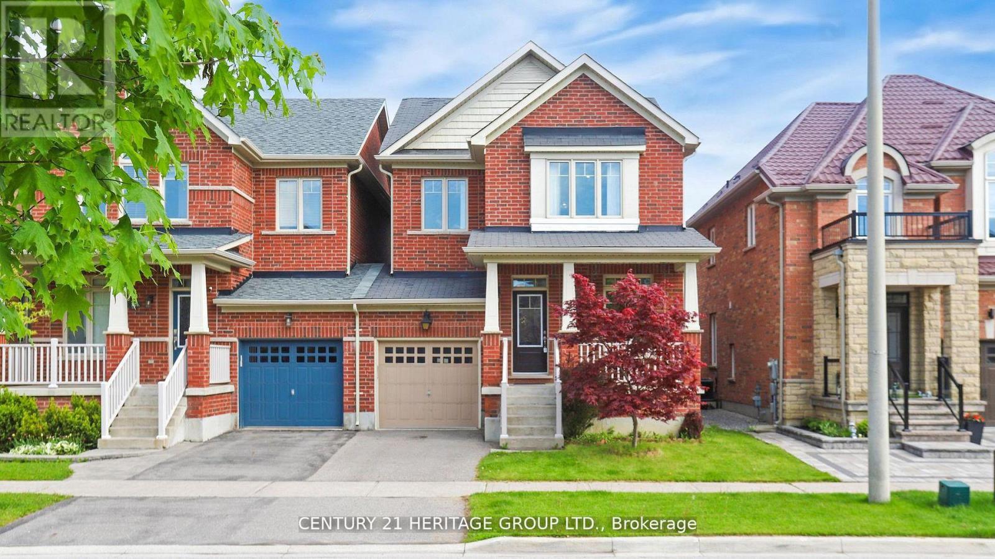596 Kingsway Avenue N
London North (North P), Ontario
Fully renovated, move-in ready House in highly sought-after Oakridge. This beautifully updated property features two self-contained units, perfect for extended family or rental income. Main Floor Unit offers 2 bedrooms, full bath, updated kitchen, cozy living room with wood-burning fireplace, Laundry room and sunroom. Second Floor Unit has private entrance, 1 bedroom, full bath, kitchen, Laundry room hookup and living room ideal for in-law suite or mortgage helper. Renovations & Updates (2025): New electrical wiring , Updated plumbing , Exterior stucco finish, New Flooring , Fresh Paint, Lifetime steel roof, Pot lights throughout, Glass shower doors, New dishwasher & stove And much more! at the back of the house you will find Large, park-like backyard with mature trees Fully fenced with 2 storage sheds. Double-wide driveway with 5 cars parking space and attached one car garage. Walking distance to top-rated schools. Close to hospital, Western University (UWO), shopping, and major amenities. This is a turnkey investment or ideal multi-family home in a prime location don't miss it! (id:41954)
3 Hanson Road
Toronto (Oakwood Village), Ontario
Attention Builders, Investors & End-Users! Welcome to 3 Hanson Road a rare and versatile opportunity in Torontos vibrant Oakwood Village. This well-maintained 1.5-storey home sits on a 20 x 100 ft lot and includes fully approved architectural drawings for a stunning ~2,300 sq ft custom build plus finished basement. Whether you're looking to start construction right away or live comfortably in the existing home and build later, this property offers true flexibility. The current home features 2 bedrooms, 2 bathrooms, a finished basement, a spacious backyard, and private parking making it move-in ready for end-users or renters. Located on a quiet residential street surrounded by parks, schools, and community amenities, youre just steps from TTC bus routes and within easy reach of St. Clair West Station and the Eglinton Crosstown LRT, offering exceptional city connectivity. Opportunities like this with permits already secured and multiple paths forward are few and far between. Dont miss your chance to unlock the full potential of 3 Hanson Road. (id:41954)
48 Tangmere Road
Toronto (Banbury-Don Mills), Ontario
A stunning, exquisite custom home in the coveted Banbury-Don Mills neighborhood. This newly built residence features meticulous craftsmanship and attention to detail throughout. A timeless interior palette of warm wood tones and modern elegance create the perfect atmosphere for entertaining and everyday luxurious living. Abundance of natural light fills the home, highlighting the open concept kitchen and family room, featuring custom cabinetry, top of the line appliances, gas fireplace, and walkout to a spacious mature backyard. The main floor features 10-foot ceilings, detail trim work and paneling, built-in speakers, oak hardwood, and so much more. The second floor boasts four bedrooms with ensuites, a spacious primary suite with spa like bathrooms and a fabulous walk-in closet, as well as a convenient laundry room. Enjoy the basements large rec area, featuring a built-in wet bar and entertainment unit, as well as an extra bedroom and 3-piece bath. Additional upgrades included in this home are automated blinds, heated floors, skylight, and serene landscaping.This masterpiece has the perfect blend of Sophistication and comfort, within minutes to the city's best amenities. Shops At Don Mills, High End Retail, Banking, and Fine Dining. In Toronto's Top-rated sought after Public and Private School District! Easy Access To Major Highways (DVP, 401) and Public Transportation. Lush Parks and Trails, Edward Gardens and the Don Valley Trails, Perfect For Walking, Biking, or Relaxing Outdoors. (id:41954)
258 Oakhill Drive
Brantford, Ontario
Experience the perfect blend of rural charm and modern comfort in this beautifully updated bungalow, featuring 1,244 square feet of thoughtfully designed main floor living space. Complete with 3 spacious bedrooms, 3 bathrooms, a single car garage, and a large driveway that accommodates up to 4 additional vehicles. Enjoy the open-concept kitchen with granite countertops, perfect for entertaining and everyday living. The well-appointed primary bedroom features his-and-her closets along with a stylish private ensuite, creating a serene retreat designed for both comfort and convenience. Meanwhile, a fully finished in-law suite with its own separate walk-up entrance adds valuable flexibility, ideal for multigenerational living or potential rental income. This move-in ready home has been thoughtfully upgraded with a septic system (2020),furnace, air conditioner, and water heater tank (2023). Set on a picturesque rural lot, the property provides privacy and serene surroundings while still being just minutes from everyday essentials. Whether you're hosting friends or enjoying a quiet evening outdoors, this home offers the space and setting to make it yours (id:41954)
637 Ross Street
London East (East C), Ontario
Great opportunity for first time home buyer or Investment property with Extra Income potential!! Bungalow with 3 Bedrooms, Hardwood floors and Kitchen on the main level newly renovated, Family room and 4th bedroom/ office in the lower level. (id:41954)
187 Chase Crescent
Cambridge, Ontario
Step into a bright, carpet-free main floor that features a convenient powder room and a dedicated dining area—ideal for family dinners and entertaining guests. The open-concept living room flows effortlessly into the beautifully updated kitchen, a true chef’s dream. Enjoy a large waterfall quartz island, sleek smart stove, and a built-in pot filler for added functionality. Glass sliding doors lead directly to the fully fenced backyard—perfect for relaxing summer evenings or outdoor entertaining. Upstairs, you’ll find three spacious bedrooms filled with natural light. The luxurious primary suite features a spa-inspired ensuite complete with a soaker tub, stand-up shower, and a generous walk-in closet. The two additional bedrooms share a stylish Jack and Jill 4-piece bathroom, offering privacy and practicality for family or guests. Basement has spacious living area that can easily function as a quiet home office, media room, or a cozy retreat to relax at the end of the day. For added convenience, there’s a 2-piece bathroom with a rough-in for a shower—providing potential for future customization. Whether you’re hosting summer barbecues, family gatherings, or simply enjoying some downtime, the charming gazebo provides the perfect shaded space to unwind and entertain in comfort. Updates: Main and 2nd floor painter 2019, Full Kitchen renovation (tile, cabinets, counter tops, electrical, pot lights, gas line, pot filler) 2020, Smart gas stove and hood 2020, Full basement finished (framing, drywall, electrical, 2-piece washroom with shower rough-in, laminate flooring, led pot lights, paint 2021, Samsung high efficiency washer and dryer 2022, 15x15 stamped concrete pad 2022, Lennox 2-stage energy efficient furnace and dehumidifier 2023, Dog grade astronaut turf in backyard 2023, Laminate flooring on main floor and staircase 2023. Book your showing today. (id:41954)
2401 - 297 Oak Walk Drive
Oakville (Ro River Oaks), Ontario
An exquisite lower penthouse in Oakville's sought-after Uptown Core. This 1-bedroom, 1-bathroom suite offers breathtaking, unobstructed southeast views of Lake Ontario and the city from its expansive balcony. The open-concept layout features a modern kitchen with quartz countertops, subway tile backsplash, and stainless steel appliances, complemented by sleek, carpet-free flooring. Situated in the vibrant Uptown Core, this location is ideal for first-time buyers seeking a dynamic lifestyle. You'll find various shopping options nearby, such as Walmart, Longos, LCBO, and Oakville Place Mall. A diverse selection of restaurants caters to every palate, and the area boasts excellent walkability and bikeability. Commuters will appreciate the proximity to the Trafalgar GO Station and easy access to Highways 403 and 407. Additionally, the Oakville Trafalgar Memorial Hospital and Sheridan College are just a short distance away. Experience the perfect blend of luxury, convenience, and community in this stunning condo, a true gem in the heart of Oakville. (id:41954)
503 - 58 Church Street
Brampton (Downtown Brampton), Ontario
Welcome to Hallmark Place a beautiful sought after condo that perfectly blends style and function. This bright and airy suite boasts laminate flooring throughout, enhancing its sleek and modern aesthetic. The open-concept layout is bathed in natural light thanks to the abundance of large windows, creating a warm and inviting atmosphere ideal for both relaxing and sophistication. The kitchen is open concept, updated with pot lights, stainless steel appliances overlooking the sun-filled breakfast nook - this unit offers both comfort and entertaining. As a resident, you'll have access to an impressive array of amenities including a Party Room, Meeting Room, Indoor Pool, and Gym. For added relaxation and convenience, enjoy the Sauna, Outdoor Gazebo, Visitor Parking, and a beautifully maintained Outdoor Patio. Situated in a prime East Brampton location, you're just steps from top-rated schools, lush parks, public transit, and the Brampton GO Station. You'll also find nearby shopping, and local amenities, just minutes away, offering the ultimate in convenience and lifestyle. This is urban living at its finest - don't miss the opportunity to make this space your new home! (id:41954)
135 Larratt Lane
Richmond Hill (Westbrook), Ontario
Welcome to 135 Larratt Lane, A Rare Opportunity in Richmond Hills Most Coveted Westbrook Community! This 4 Bedrooms, 3 Baths Detached Home sits on a Premium Lot in One of the areas Most Sought After Neighbourhoods. Steps to Top-Ranked St. Theresa of Lisieux CHS (Fraser Rating10/10), Twickenham Park, and a host of top-tier amenities. Offering over 2,700 sq ft of living space, this Well Maintained home features a Fantastic Layout with Generously Sized Rooms and Incredible Potential to Customize and Make It Your Own. The Main Floor Showcases 9ft Ceilings, Hardwood Floors throughout, Smooth Ceilings, and a Double Door entry. The Family Sized Eat-in Kitchen is a blank canvas with great bones ready to be transformed into your Dreamy Culinary Space. Upstairs, you'll find 4 Large Bedrooms, including a Spacious Primary Retreat with a Walk-in Closet and a Private 4 piece Ensuite. All Bedrooms Offer Ample Space to suit Growing Families or Flexible Work From Home Needs. The Unfinished Basement is a Standout Feature! Offering Huge Potential for A Separate Suite with A Possible Side Entrance and Additional Garage Access. Whether for Extended Family, An In law Setup, or Rental Income, This Space is a Golden Opportunity to Add Significant Value and Function. Located in a prime, family-friendly area, this home is walking distance to elite schools, Yonge Street, VIVA transit, parks, trails, Elgin Mills Community Centre, and minutes to Hillcrest Mall, T&T Supermarket, and Highways 404/400/407. Endless potential, unbeatable location, and incredible value this is the opportunity you've been waiting for. Don't miss your chance to call this Westbrook gem home!! (id:41954)
#608 - 120 Dallimore Circle
Toronto (Banbury-Don Mills), Ontario
A Fantastic Opportunity to Own one of the Most Desirable 2 Bedroom Corner Units In the Building, with Scenic Views and Exceptional Amenities! Welcome to this beautifully updated corner suite on the 6th floor, offering approximately 700 Sq Ft of Bright and Functional living space. This 2 Bedroom, 1 Bathroom freshly painted home boasts Unobstructed East Facing views overlooking the Don Valley and Moccasin Trail. Perfect for Sunrise lovers! The Kitchen features Shaker Style Cabinets, with Granite Countertops. Stainless Steel Appliances. Modern Vinyl Flooring throughout. An Updated Bathroom with quality finishes. Spacious open-concept Living/Dining Area. Walk out to a Private Balcony Facing South East. The windows provide a sound dampening quality to block out city sounds. Newly Renovated Corridors with Elegant Wall Sconces at each suite door for a luxurious arrival experience. An Upgraded Exercise room, is perfect for staying active. An Indoor Pool and Sauna for relaxation after your workout that is open from 6am to Midnight. A spacious Party Room, Media Room and Billiard Room is perfect for hosting Social Gatherings. Ground Level BBQ area, located just outside the pool - is idyllic for Summer evening dining. Every Amenity is designed to elevate your daily routine! The PARKING Spot is close to the Elevators with a BIKE RACK. The LOCKER is on the Ground Floor. 24/7 Concierge Service offering peace of mind and security. Red Hot Condos is a Meticulously maintained building with landscaped grounds. The Community TTC Route 403 Don Mills South bus runs Monday to Friday from 10am to 5pm, from the front door of the building, providing easy access to the local shopping areas. Just steps from the scenic Moccasin Trail to access nature trails. Shops of Don Mills and Cineplex VIP Theatre are close by. Easy access to major highways for effortless commuting. Don't miss your opportunity to own a desirable Corner Unit in this desirable building! (id:41954)
2405 - 600 Fleet Street
Toronto (Niagara), Ontario
Welcome to this stunning South Lake-facing 2 Bedroom, 2 Bath Suite with unobstructed panoramic views of Toronto's lakefront. The spacious, open-concept living area and rooms are flooded with natural light, showcasing breathtaking city views. Newly renovated (hardwood floors, new appliances), high-end finishes, and thoughtful updates throughout, this modern condo exudes both comfort and style. The updated kitchen features sleek cabinet finishes, with a brand-new stove and overhead microwave. The well-appointed bedrooms and walk-in closet offer generous storage space and functional flexibility. The private balcony is the perfect spot for outdoor relaxation and sunset views overlooking the lake. The building offers a host of exceptional amenities, including a glass-enclosed pool with hot tub, an expansive outdoor BBQ deck, a community garden, party room, conference room, billiards room, and a fully equipped gym with a wraparound patio ideal for outdoor workouts or meditation. Additional features include a convenient pull-up and roundabout entry area and ample visitor parking. The suite comes with 1 parking space. Enjoy the convenience of the walkable location steps to the CNE, Lakeside Boardwalk, Billy Bishop Airport, and the TTC. You ask for it, Malibu Condos has it all. Perfect to live in or lease. Don't miss this opportunity to purchase a move-in-ready unit! (id:41954)
68 Beauremi Road
Tiny, Ontario
Available just in time for Summer! Spacious corner lot, spanning 112.50ft by 134.50ft - just a short walk from Cawaja Beach and the quaint General Store. Easy access to the town of Midland (10-minute drive), as well as popular, Balm Beach. Situated in a peaceful residential/recreational neighborhood - the community is lined with single family homes. BONUS: this vacant lot has been cleared around the proposed building envelope. Other homeowners in the area have well and septic (such costs would be the responsibility of the Buyer, as well as any lot levies, development charges, etc). Picture your easy, breezy summers here - taking in picturesque sunsets and beach picnics. Bike to your heart's content. Enjoy winter snowshoeing and skiing. Enjoy the best this area has to offer. Build your ideal home in Tiny Township. Zoned Shoreline Residential. Additional documents available - ask for details. (id:41954)
319 - 1050 Stainton Drive
Mississauga (Erindale), Ontario
Step into this beautifully renovated unit where every detail has been thoughtfully designed and expertly finished. Located in a well-established building, this unit offers the charm of an older structure with the comfort and style of a brand-new interior. Enjoy high-end luxury vinyl plank flooring throughout the entire space (excluding the upstairs bathroom), providing a cohesive and durable foundation. The open-concept kitchen is a showstopper featuring a large island, quartz countertops, under-cabinet lighting, and sleek stainless steel appliances, including a slim over-the-range microwave. You'll love the smart storage solutions: soft-close cabinetry, hidden dishwasher with matching cabinet front, garbage/recycling pull-out, corner lazy Susan, and hideaway drawers inside pot drawers. The spacious living area is enhanced by pot lights and zebra blinds throughout, with a storage area tucked neatly under the stairs. A brand-new electrical panel, switches, and plugs add modern efficiency. Upstairs boasts two generous bedrooms, each with contemporary ceiling fans that come with remote controls packed with features. The stylish 4-piece bathroom includes a luxurious vanity with stone countertop, a tub with a rain showerhead and handheld, and tasteful finishes. The well-organized laundry room features stacked machines, cabinetry, and a beautiful live-edge wood countertop. Relax on your long, private balcony overlooking a serene park-like setting with mature trees and green space. Black hardware and new modern light fixtures throughout add a cohesive, elegant touch. This model features a significantly larger main living area than most units in the building. Heat and water included in maintenance fees. Don't miss your chance to own a turnkey, move-in ready home with exceptional upgrades and design. (id:41954)
543 Heddle Crescent
Newmarket (Stonehaven-Wyndham), Ontario
This Sunfilled, Beautifully Maintained Semi-Detached Home Is Ideally Located On A Quiet Corner Lot In Stonehaven, One Of Newmarket's Most Desired Neighborhoods. The Versatile Second Level Offers 3 Spacious Bedrooms And A Large Den/Family Room That Can Be Easily Converted To A 4th Bedroom.The Bright Eat-In Kitchen Is Highlighted By New Butcher Block Countertops (2025), Stainless Steel Appliances And A Spacious Breakfast Area, With Brand New Cabinetry (2025) And A Walkout To A Deck And Fenced Backyard, Perfect For Summer Entertaining Or Everyday Living. The Entire House Features Brand New Laminate Flooring (2025) And The Kitchen Has Been Outfitted With Brand New White Soft Closing Cabinets (2025).The Entire Home Is Freshly Painted (2025) In A Modern, Colour Palette That Enhances The Home's Natural Light. Ready For Your Vision the Unfinished Basement Is A Blank Slate Waiting to be Transformed. Located In A Quiet, Family Friendly Street, This Home Is Close To Top Rated Schools, Parks, Trails, Shopping, Magna Centre, Short Distance To 404 And So Much More! (id:41954)
3103 - 8 Hillcrest Avenue
Toronto (Willowdale East), Ontario
Hidden Gem In North York Centre! One Bedroom High Floor With Unobstructed West SkyView; Soaring 9 Feet Ceiling With Plenty Of Bright Light Through The Whole Unit; Well Designed Open Concept Kitchen; Renovated Unit Including Bathroom; Luxurious Building Facilities; Top Ranking Schools Mckee PS, Bayview MS & Earl Haig SS Zone; One Of The Most Desired And Vibrant Location In North York With Direct Indoor Access To Subway, Empress Walk Mall, Cineplex, Loblaw, Shops, Bank, Restaurant And Much More... (id:41954)
31 Windsong Crescent
Bracebridge (Macaulay), Ontario
Set on a peaceful street in Bracebridge, this warm and inviting craftsman-style home is more than just a house its a lifestyle. With its charming covered front porch, blooming perennial gardens, and timeless curb appeal, 31 Windsong greets you with a sense of calm, comfort, and connection.Step inside and you're welcomed by soaring vaulted ceilings, a cozy gas fireplace, and lofted sight-lines that create an airy yet grounded feel. Natural light floods the space through oversized windows, while thoughtful finishes like crown moulding and warm-toned floors add warmth and style throughout. At the heart of the main floor is a bright, modern kitchen perfect for gathering. White cabinetry, stainless steel appliances, a spacious island with seating, and chic lighting make it equally functional and beautiful. Open to the dining and living areas, its an ideal space for everything from slow mornings to lively dinner parties. Just off the living room, the Muskoka Room offers a serene, screened-in space with a wood-panelled ceiling your go-to spot for summer evenings, quiet books, or wine with friends, free from the bugs. The main level features a spacious primary suite with walk-in closet and ensuite, a second bedroom, a full 3-piece bath, and a versatile office or third bedroom. A walk-in pantry, main-floor laundry, and attached double garage add everyday convenience. Upstairs, a loft-style family room overlooks the living space below and offers a perfect hangout or media zone. A fourth bedroom and full bath complete the upper level ideal for teens, guests, or multi-generational living. Downstairs you will find a fully unfinished basement, room to create your own vision! Located just minutes from downtown Bracebridge, trails, schools, and shops, yet nestled in a quiet, family-friendly neighbourhood this home blends comfort, charm, and thoughtful design for everyday living. (id:41954)
122 Byers Street
London South (South W), Ontario
This 2022 build 4-bedroom, 2.5-bathroom home is located in South London's desirable Middleton community. It offers spacious living areas and a master bedroom with an ensuite. Close to shopping, dining, schools, the YMCA, and easy access to Highways 401/402, this home is an ideal opportunity for first-time buyers or investors. With a prime location and great potential, it's perfect for those seeking both comfort and convenience. (id:41954)
230 Hill Street
London East (East K), Ontario
Charming 3-Bedroom 1.5 Storey yellow brick home near Downtown. This very cute and well-maintained yellow brick home offers a blend of classic charm and thoughtful updates. Ideally located just minutes from downtown with convenient access to transit, this 3-bedroom gem features quality renovations completed over the years .The spacious lower level includes a finished family room perfect for relaxing or entertaining. A durable Eco Metal roof was installed in April 2023 and comes with a warranty (transferability to be confirmed).Private rear parking is accessible via Hill Street (see Geo whse for details). Situated on an impressive 32 ft x 198 ft lot, the deep backyard provides ample space to expand or add an accessory unit, subject to city approvals. A great opportunity to own a move-in ready home with future potential! (id:41954)
24 Fallingdale Crescent
Brampton (Southgate), Ontario
Charming 4-Bedroom Semi-Detached Home in Sought-After Brampton Neighborhood! Welcome to this spacious and well-located 4-bedroom, 3-bathroom semi-detached gem, perfect for growing families or savvy investors. this home offers a bright and airy layout filled with natural light and endless possibilities for your personal touch. Step inside to a sun-drenched living and dining area, where an abundance of natural light creates a warm and inviting atmosphere perfect for both relaxing evenings and lively gatherings. The bright kitchen is seamlessly connected, making entertaining a breeze. Step outside to enjoy a large, fully fenced backyard with a welcoming deck perfect for summer BBQs, gardening, or relaxing outdoors. The finished basement with separate entrance offers even more living space with a recreation room, second kitchen, additional bedroom, bathroom, and storage ideal for extended family , guests, or as a private retreat. Beyond the comforts of home, you'll appreciate the unbeatable convenience of this location. Enjoy quick access to excellent schools, beautiful parks, and all your everyday necessities. Don't let this incredible opportunity slip away! (id:41954)
10 Betony Drive
Richmond Hill (Oak Ridges), Ontario
Discover this beautifully maintained 3-bedroom, 4-bath executive-style link home in the prestigious Oak Ridges community of Richmond Hill. North-facing and offering approximately 2,700 sq ft of elegant living space, this two-story residence is attached only at the garage, ensuring privacy without compromising style. The open-concept main floor features 9-foot ceilings, hardwood floors, solid oak staircases, a spacious family room with a gas fireplace, and a formal dining area. The upgraded eat-in kitchen boasts granite countertops and backsplash, and a generous breakfast area with a walkout to an interlock patio surrounded by mature landscaping. Upstairs, the expansive primary suite includes a walk-in closet and a luxurious En-suite with an enclosed shower, while three additional bedrooms with large windows and California shutters offer comfort and tranquility. The professionally finished basement includes a large recreation room and a full bathroom perfect for guests, entertaining, or a personal retreat. Located close to top-rated public, Catholic, and French immersion schools, as well as parks, trails, the GO station, shopping, and all amenities, this exceptional home blends comfort, sophistication, and family-friendly living in a peaceful, highly sought-after neighborhood. ** This is a linked property.** (id:41954)
620 - 2033 Kennedy Road
Toronto (Agincourt South-Malvern West), Ontario
Welcome to your new home at this stunning condominium apartment, where luxury meets convenience. Step into the grand lobby and be greeted by our attentive 24-hour concierge. Dive into fitness at the state-of-the-art gym, complete with separate areas for weights and yoga. Need to focus? Find your zen in our co-working lounge or modern library. For the little ones, there's a separate kids' playroom. Entertain in style with our party room and expansive outdoor terrace equipped with BBQs. Your suite features sleek finishes, including laminate wood flooring and custom-designed kitchen cabinetry with quartz countertops. Relax in the spa-like bathroom, featuring a soaker tub and a frameless glass shower. Enjoy peace of mind with our 24-hour concierge monitoring system and in-suite sprinkler system. Steps to TTC, Easy access to Highway 401/404/DVP, Close to Agincourt GO Station, Nearby Supermarket, plaza, banks, and parks. Modern kitchen features high-end Stainless Steel Fridge, Stove, Microwave, Dishwasher, Washer & Dryer. Enjoy the convenience of having your parking spot and locker on the same floor, with quick access to Hwy 401, Shopping Malls, Dining, Schools, and more. Amenities incl. Library, Gym, Rooftop Terrace, 24-Hour Security, A Sports Lounge, Visitor Parking, Guest Suites & More! (id:41954)
3103 - 101 Charles Street E
Toronto (Church-Yonge Corridor), Ontario
Welcome to Unit 3103 at 101 Charles St E Your Elevated Urban Escape. Step into this beautifully designed 1-bedroom + den condo perched high on the 31st floor, offering a seamless blend of style, function, and spectacular city views. Featuring an open-concept layout, the living space is anchored by a modern gourmet kitchen with sleek stainless steel appliances, extended granite island with breakfast bar, and elegant stone countertops. Enjoy soaring 9-ft ceilings, floor-to-ceiling windows, and a spacious private balcony with breathtaking unobstructed views of downtown Toronto. The primary bedroom offers ample closet space, while the generously sized den is ideal for a home office or can easily function as a second bedroom. A spa-inspired 4-piece bathroom adds a luxurious touch to your daily routine. Residents enjoy world-class amenities, including: pool with cabanas, Fully equipped fitness centre, Stylish party room, Guest suites, 24-hour concierge service, Convenient on-site retail includes: Rooster Coffee, Rabba Fine Foods, and dry cleaning. Everything you need right at your doorstep. All this in one of Torontos most vibrant, sought-after neighbourhoods, with world-class shopping, dining, transit, and entertainment just steps away. Don't miss your chance to own a piece of the sky in the heart of downtown! (id:41954)
410 - 8591 Riverside Drive E
Windsor, Ontario
Welcome to This Beautifully Maintained 1-bedroom, 1-bathroom Condo Perched on the 9th Floor of a Highly Desirable Building on Riverside Drive, Offering Breathtaking Northwest-facing Views of the Detroit River. This Thoughtfully Designed Unit Features a Modern Kitchen with Granite Countertops and Stainless Steel Appliances, Seamlessly Flowing into an Open-concept Living and Dining Area. Large Patio Doors Lead to a Private Balcony, the Perfect Place to Relax and Enjoy Gorgeous Sunset Views over the Water. Just Steps from the Windsor Yacht Club and Marina, This Condo Is Ideal for Professionals, Downsizers, or Anyone Seeking a Refined, Low-maintenance Waterfront Lifestyle. Enjoy Peace of Mind with All-inclusive Condo Fees That Cover Hydro, Gas, and Water, along with the Convenience of In-unit Storage and an Underground Parking Space. As a Resident, You'll Also Have Access to a Range of Exceptional Building Amenities, Including an Indoor Pool, Sauna, Fully Equipped Fitness Room, and Recreation Center-bringing Comfort and Wellness Together to Make Everyday Living Feel like a Retreat. Perfectly Located Near The Ganatchio Trail, Waterfront Parks, Local Shopping, and Dining, This Condo Offers an Unmatched Blend of Convenience, Luxury, and Vibrant Riverside Living. (id:41954)
1190 North Baptiste Lake Road
Hastings Highlands (Herschel Ward), Ontario
NEW, LOWER MARKET-DRIVEN PRICE for the perfect buyer. Don't miss this move-in ready opportunity to live in tranquility and peace in a nature lovers' dream. home! Escape to serenity in this charming, rustic yet modern log-style home featuring a striking red metal roof, matching shed, and 2 car garage, nestled among mature trees on 2.38 acres of lush landscape, 10 minute walk (1km) to Baptiste Lake with public boat launch. Must-see beautiful expanded 61ft by 34ft deck, substantial, versatile space for relaxing, entertaining, and star gazing. Spacious living boasting 2+1 bedrooms, 2 bathrooms, provides ample space for family and guests. Experience the warmth of pine cathedral ceilings and an open-concept floor plan illuminated by pot lights throughout. The kitchen features custom backsplash, granite counter tops and showcases pride of ownership. Relax by the custom electric fireplace with marble surround and built-in shelves, complimented by ceiling fans for comfort. Enjoy the luxurious 5 pc bathroom with a large tub and spa-like walk-in shower. Primary boasts his/her closets and a walkout to deck for your morning coffee. Fully finished basement has an English Pub inspired bar area, ample space for gatherings. Contains separate 3 piece washroom/laundry and a private entrance, ideal for guests or potential rental income. Along with the sizeable deck, a 14' X 8' Sunspace Screened 3 season room offers bug-free evenings with ceiling fan and lighting. Propane hook ups on the deck for both BBQ and a deck top fire pit. Worry free living with a backup GENERAC generator that will run the entire house should the need arise. For winter sport lovers, snowmobile trails are close by. Enjoy the perfect balance of seclusion and accessibility with town amenities not far away. It's not just a home, it's a lifestyle! (id:41954)


