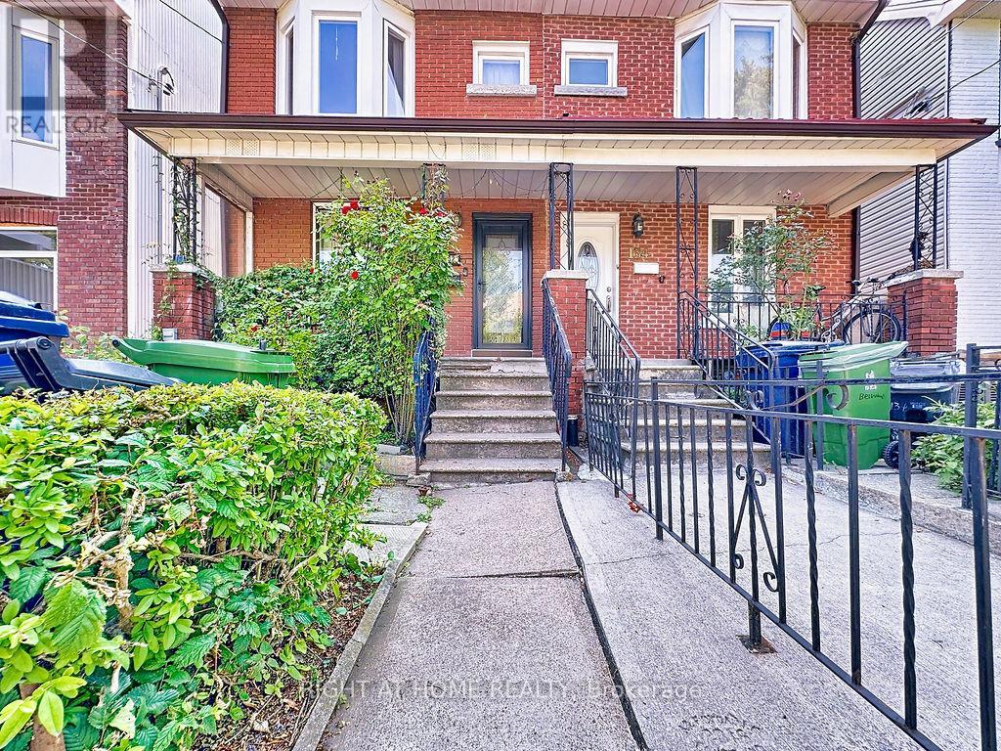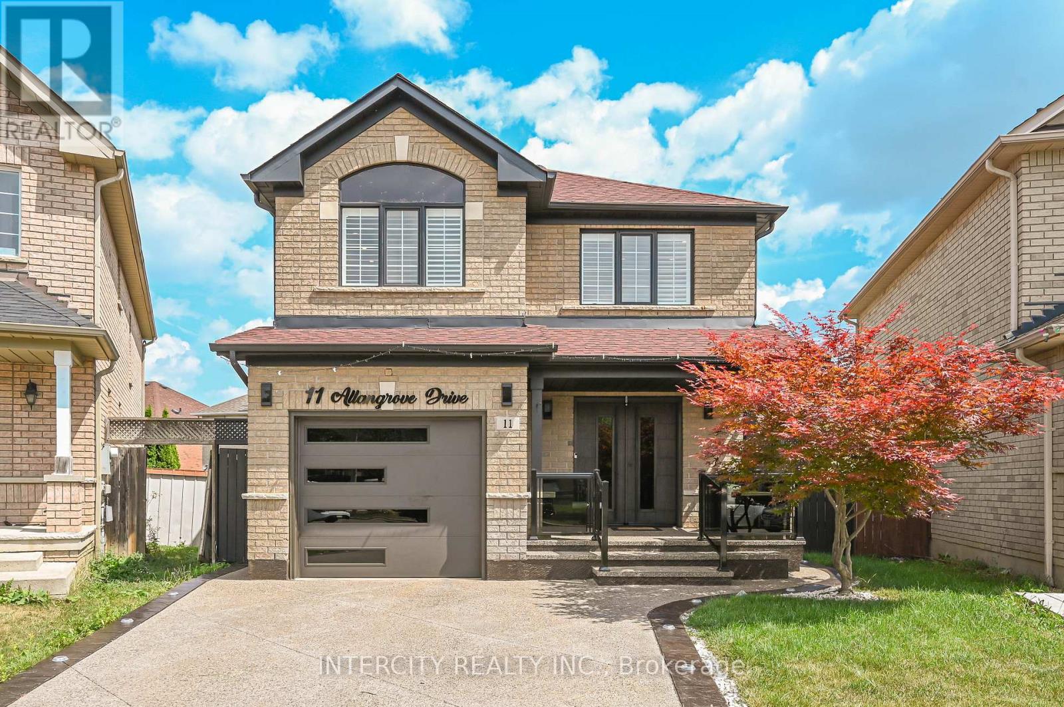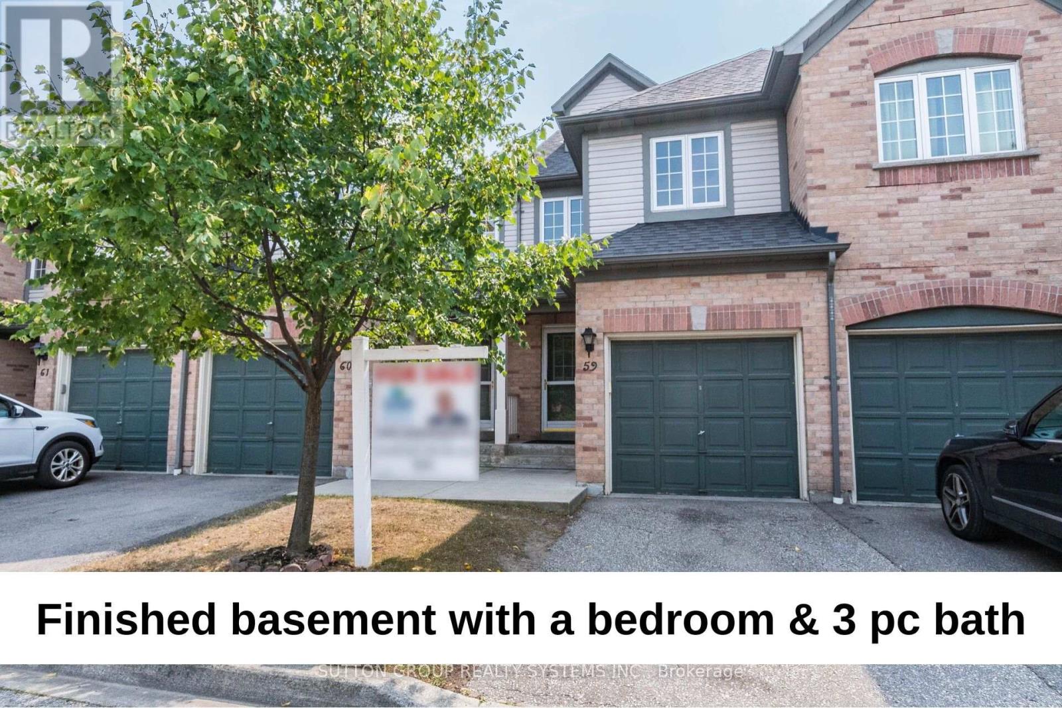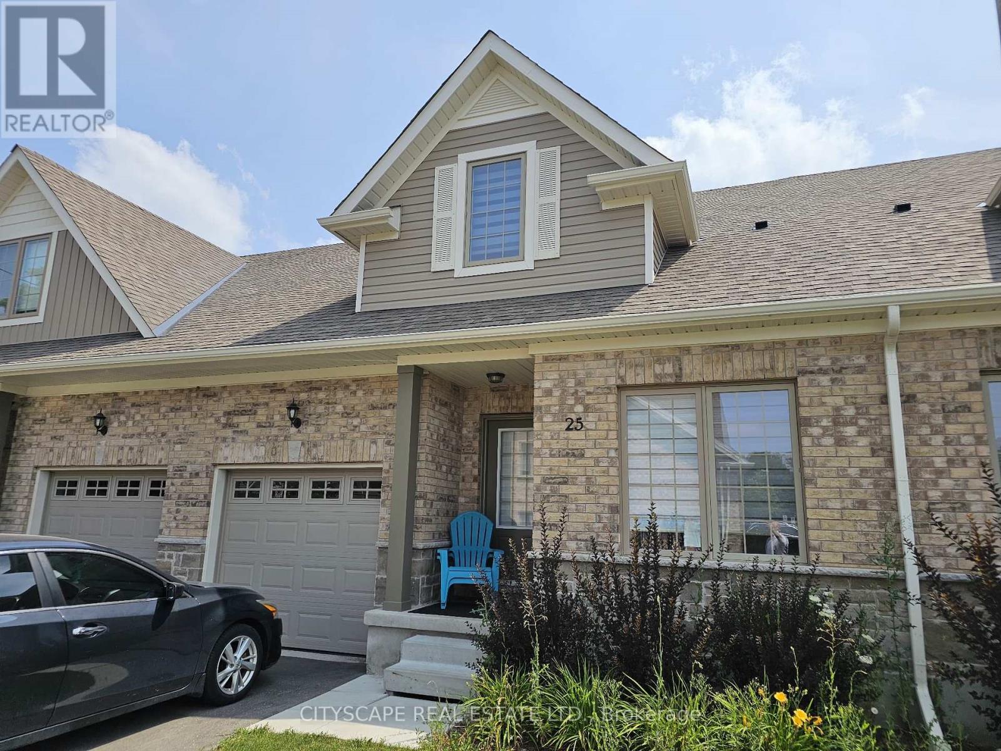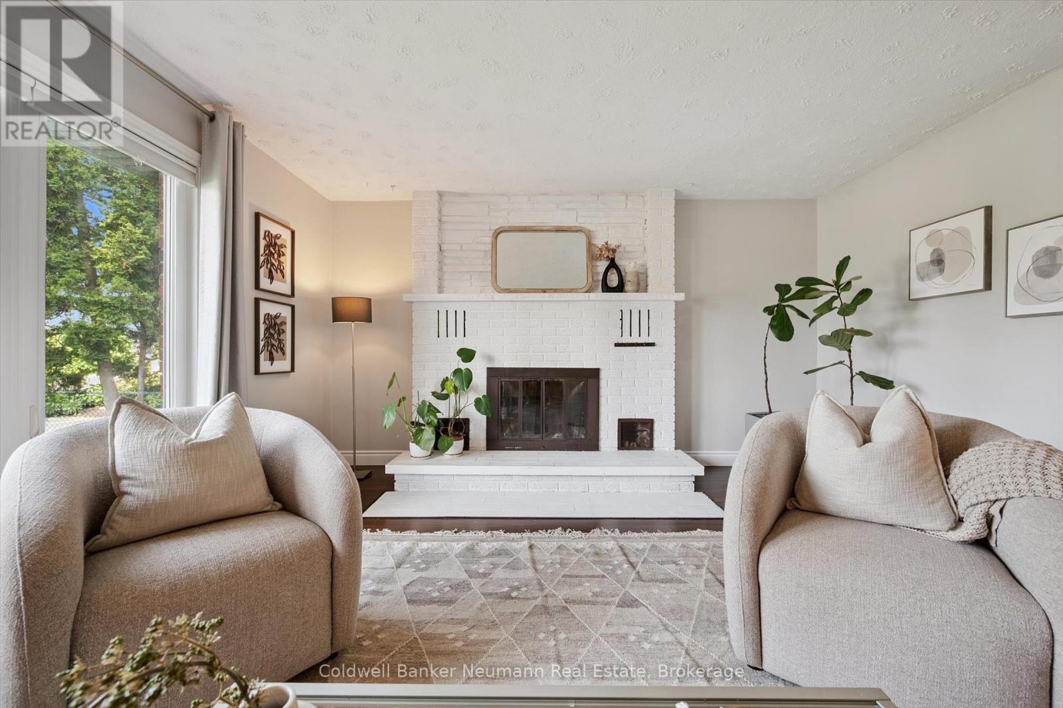132 Bellwoods Avenue
Toronto (Trinity-Bellwoods), Ontario
New Price! Highly walkable and transit accessible, diverse community, Cafes, boutiques, art galleries along Queen West, Dundas West, unique urban and green space balance surroundings. This lovely Semi Detached features a full brick and stone exterior, a solid deck and good sized paved backyard. Spacious living and dining area, finished basement with 3 pc bathroom and ample storage, Newly updated Roof(2024), Furnace(2017). Ideal for young professionals, families, or couples. Owners lived in 35 years never rented out. (id:41954)
1118 - 23 Lorraine Drive
Toronto (Willowdale West), Ontario
Luxurious Symphony Square Rare East-Facing Suite Spacious 2 split bedroom + large den, 2 full baths offering luxury and privacy. Open-concept design with excellent floor plan and ideal workspace for remote work. Includes parking & locker with low maintenance fees covering hydro,water, heat & A/C all-in-one convenience. Enjoy premium amenities: 24-hr concierge, gym, indoor pool, sauna & visitor parking. Prime location steps to Finch Subway & GO, minutes to 401/404, parks, top schools & vibrant shops.Move fast utilities included and move-in ready! (id:41954)
206 - 10 Wellesley Place
Toronto (North St. James Town), Ontario
Historic Charm Meets Modern Luxury at 206 - 10 Wellesley Pl. Discover A Rare Opportunity To Own A Piece Of Toronto's Architectural History At "The Steam Plant Lofts". Originally Built In 1953 As A Power Plant Supplying Energy To Wellesley And Prince Margaret Hospitals, This Distinctive Structure Was Transformed In 2008 By Aykler Developments Into An Exclusive 31 Unit Boutique Residence. This One Bedroom Loft Offers A Newly Renovated Kitchen, Bathroom And New Flooring Throughout. Fabulous California Closets Offer Ample Organized Storage. This Corner Unit's Northwest Exposure Ensures Ample Natural Light And The Balcony Comes Equipped With A Gas BBQ Hookup Perfect For Outdoor Entertaining. Notably, This Amazing Suite Is One Of The Only Three In The Building Featuring A Unique Circular Room Within The Smokestack, Showcasing Exposed Brick And A Distinctive Architectural Design, Residents Enjoy Access To A Rooftop Terrace. Situated Just A Short Walk To Wellesley Station, In Close Proximity To Grocery Stores, Cafes, Parks And More, This Location Offers Unparalleled Convenience. Embrace The Perfect Blend Of Historic Character And Contemporary Living At 206, 10 Wellesley Pl. This One Of -A-Kind Turnkey Gem Won't Last-Come See It Today, Before Its Gone. (id:41954)
15 Hector Court
Brampton (Central Park), Ontario
***Fully Renovated*** This beautifully upgraded 3+1 bedrooms, 3-bathrooms detached link home is located on a quiet, family-friendly neighbourhood in Brampton, just minutes from Chinguacousy Park and Bramalea City Centre. With over 1500 Sq. Feet of finished living space, this fully upgraded from top to bottom, the home features a modern kitchen with quartz countertops, custom cabinetry, and stainless steel appliances including a smooth-top stove, fridge, and dishwasher. Enjoy pot lights throughout the kitchen, dining, living, and rec/family rooms, along with elegant wood stairs, fresh neutral paint, upgraded doors and hardware, and key mechanical updates like roof shingles, furnace, A/C, ductwork, stainless steel appliances and washer/dryer. The backyard is ready for summer featuring a newly stained family-sized deck, new gazebo, new garden shed, and newly installed fence. The landscaped front yard offers great curb appeal with minimal upkeep required and can park up to 4 cars. Conveniently located near parks, schools, shopping, and transit, this home delivers unbeatable value in a sought-after neighbourhood. Move-in ready and loaded with upgrades your perfect family home awaits. (id:41954)
118 - 168 Sabina Drive
Oakville (Go Glenorchy), Ontario
Welcome to this beautifully updated 2-bedroom + den, 2-bathroom ground-level condo offering nearly 1,000 sq. ft. of thoughtfully designed, open-concept living in one of Oakvilles most desirable communities. Built by Great Gulf, this residence features 9-foot ceilings, tasteful modern upgrades, and a functional layout. The bright and airy living space flows seamlessly into a spacious primary suite with a private 4-piece ensuite. A second full 4-piece bathroom provides added convenience. The versatile den is perfect as a dining area, home office, nursery, or guest bedroom. Step outside to your oversized private backyard with direct access to the Oakville Trail System. The unit also includes 1 owned underground parking space, plus the option for a second surface space for only $50/month. Low condo fees cover air conditioning, heat, and water, and residents enjoy on-site amenities including a fitness centre and party room, just steps from your door. Situated directly across from many amenities and only minutes from Oak Parks vibrant shopping district, top-rated schools, restaurants, parks, and major highways (QEW, 403, 407), this location offers unmatched convenience and lifestyle. Lovingly maintained by the original owner, this rare ground-floor gem is move-in ready and checks every box. Your Oakville dream lifestyle starts here! (id:41954)
25 Melville Crescent
Brampton (Brampton East), Ontario
Welcome to 25 Melville Cres, a first-time offering from the original owner who has meticulously cared for every inch of this home for decades. Nestled on a quiet, tree-lined crescent in the heart of Peel Village, this four-level side split backs directly onto Peel Village Park, offering a private, peaceful setting with the kind of backyard most families dream about. Step inside and you'll notice the warmth and light right away. Original hardwood floors, hidden beneath carpet for years, have been beautifully preserved and now shine throughout the home. The layout is timeless and practical, with three generous bedrooms upstairs, each with large windows and ample closet space, and a fourth bedroom on the main level that's perfect for a guest room, home office, or playroom. The eat-in kitchen is bright and functional, with a walkout to the backyard. A cozy mudroom off the front entry and interior garage access make everyday living easy and convenient. Freshly painted and filled with natural light from its many windows, this home offers the best of both worlds: the charm and character of a well-loved original, paired with the confidence of recent big-ticket updates. The furnace and A/C were replaced in 2022, the roof is approx three years old, the hot water tank is owned and brand new, and the dryer was replaced just last year. Downstairs, the lower level offers plenty of potential with above-ground windows, a large rec room, laundry area, and plenty of storage. This is more than just a house its an opportunity to join a vibrant, family-friendly community with parks, schools, and amenities just a short walk away. Thoughtfully maintained, filled with light, and ready for its next chapter 25 Melville Crescent is the kind of home that doesn't come up often. (id:41954)
30 El Camino Way
Brampton (Fletcher's Meadow), Ontario
Welcome to this spacious and bright 4-bedroom + main floor office/den home in Bramptons highly desirable Fletchers Meadow community. Featuring a double-door entry, 9 ceilings on the main floor, hardwood and ceramic flooring throughout the main floor, and stainless steel appliances. Enjoy parking for 2 cars in the garage plus 2 on the driveway, with an additional space on the extended driveway area. Upstairs offers 4 generous bedrooms, including a primary suite with a walk-in closet. The finished basement includes 1 bedroom, a study/storage room, a kitchen, and a separate side entrance, ideal for extended family or guests. Walking distance to public, elementary, and secondary schools, as well as parks and public transit. Just minutes to grocery stores, Mount Pleasant GO Station, and more! (id:41954)
11 Allangrove Drive
Brampton (Fletcher's Meadow), Ontario
Welcome to this showstopping detached home in the heart of Fletchers Meadow, where modern elegance meets everyday comfort. Step inside to a sun-filled, open-concept layout showcasing a spectacular upgraded kitchen with quartz countertops and a matching quartz backsplash. Freshly painted throughout, this home gleams with pot lights in every room, chic California shutters, and sleek black-framed modern windows that elevate its curb appeal. The brand-new stainless-steel appliances pair beautifully with crown moldings for a sophisticated touch. A stylish second-floor family room offers the flexibility to be converted into a fourth bedroom, while rich hardwood floors flow across the main level, family room, and upper hallway. Outside, you'll find a fresh new look with a modern double garage door, a beautiful new double-door entrance, and a clean, attractive exterior all set on a premium pie-shaped lot, giving you the luxury of a spacious, wider backyard perfect for entertaining or relaxing. The fully finished basement with a separate entrance offers versatile space ideal for extended family or rental income. (id:41954)
86 Humberstone Crescent
Brampton (Northwest Brampton), Ontario
A True Showstopper with Legal Basement Apartment & $150K+ in Upgrades! Welcome to this meticulously upgraded detached home offering approx. 2,400 sq. ft. above grade plus a LEGAL 2-Bedroom Basement Apartment with separate entrance perfect for rental income or extended family. Inside, enjoy a modern open-concept layout, no carpet throughout, California shutters, designer accent walls, pot lights, new chandeliers, and a cozy gas fireplace. The upgraded powder room adds style and convenience for guests.The Executive Kitchen features new quartz countertops, a centre island, top-tier stainless steel appliances, and flows seamlessly into the dining and living areas. A sunken mudroom with closet offers smart storage solutions. Upstairs, the Primary Retreat boasts a 10-ft coffered ceiling, large walk-in closet, and a luxurious 4-pc ensuite. All bedrooms are spacious and bright. Additional conveniences include 2nd-floor laundry and central vacuum. The Legal Basement Unit offers 2 bedrooms, a full kitchen, full bathroom, separate laundry, and a versatile rec room with walk-in closet (potential 3rd bedroom) an excellent mortgage helper. Freshly painted and maintained with pride, this home blends style, comfort, and income potential in a prime, family-friendly location. (id:41954)
59 - 2080 Leanne Boulevard
Mississauga (Sheridan), Ontario
Fully finished basement with a 3pc bath. Combined Living & Dining rooms. Walk out to Patio from Living / Dining room. Backs on to greenery with privacy. Large Master Bedroom with a 4 pc bath & walk in closet. 2nd Bedroom with a 4 pc bath and double closets. Large Loft to entertain family and friends. Family friendly small Town House complex with low maintenance Fees. Walk to Sheridan Mall, Grocery Store, Schools, Bus and Parks. Minutes to QEW, Clarkson GO station and other amenities. Close to University of Toronto, Mississauga campus (UTM) Vacant property. Move in anytime. Images are virtually staged. (id:41954)
25 Braida Lane
Halton Hills (Ac Acton), Ontario
Welcome to 25 Braida Lane, a spacious and stylish 3-bedroom, 3-bathroom townhome nestled in one of Acton's most family-friendly and growing communities. Offering over 1,700 sqft of living space, this beautifully designed home is perfect for families, professionals, or investors looking for a turnkey property with modern finishes and incredible convenience. Bright, Open-Concept Living Spaces The main level welcomes you with a generous foyer featuring tile flooring and a closet, leading into a spacious open-concept kitchen, dining, and living area perfect for entertaining. The kitchen boasts tile flooring, ample prep space, and flows seamlessly into the dining area, while the living room features rich hardwood flooring, large windows, and plenty of room to gather. A main-floor bedroom with broadloom flooring and a large window provides flexible space ideal for a guest room, home office, or playroom. Spacious Bedrooms with Private Ensuites Upstairs, the primary suite offers a peaceful retreat with broadloom flooring, a large walk-in closet, and a private 3-piece ensuite. The third bedroom is equally impressive, featuring its own 4-piece ensuite, broadloom flooring, and a sunlit window. A dedicated laundry room with tile flooring and a sink adds to the homes practicality and convenience. Basement with Endless Potential The unfinished basement is perfect for creating a future rec room, home gym, in-law suite, or additional bedroom. Prime Acton Location with Nearby Amenities Located in the heart of Acton, you're steps away from parks, schools, shops, and the GO Train for an easy commute to the GTA. Enjoy weekend strolls by Fairy Lake, grab your essentials at local markets, or take a quick drive to nearby Georgetown and Milton. With easy access to Highway 7 and 401, this home offers the perfect balance between small-town charm and big-city convenience. (id:41954)
251 Metcalfe Street
Guelph (General Hospital), Ontario
Charming red brick duplex with income potential in a prime Guelph location. Welcome to this beautifully maintained duplex offering flexibility, character, and strong income potential in one of Guelphs most desirable neighbourhoods. Perfect for homeowners seeking a mortgage helper or investors looking to expand their portfolio, this property checks all the boxes.The vacant basement studio apartment complete with a brand-new kitchen and flooring (2025) lets you set your own rent and choose your ideal tenant, making it ideal for supplemental income or multi-generational living.This spacious home has seen major updates for peace of mind, including a new furnace (2025), roof, soffits, and eaves (2022), and some windows (2021). Parking is abundant, with space for multiple vehicles plus a double-car garage.Step onto the welcoming covered front porch and into the generous main floor featuring open-concept living, dining, and kitchen spaces, main-floor laundry, and a full 3-piece bath. A second living room boasts a large bright window and cozy wood-burning fireplace.Upstairs, you'll find four spacious bedrooms and an updated full bathroom. The elevated second-floor balcony is the perfect spot for morning coffee or evening relaxation, overlooking a quiet, tree-lined street.The accessory apartment offers great natural light, a separate entrance, and is ready for extended family or tenants.Just minutes to downtown Guelph, the University, parks, and amenities, this move-in ready, income-generating property is a rare find in a location you'll love. (id:41954)
