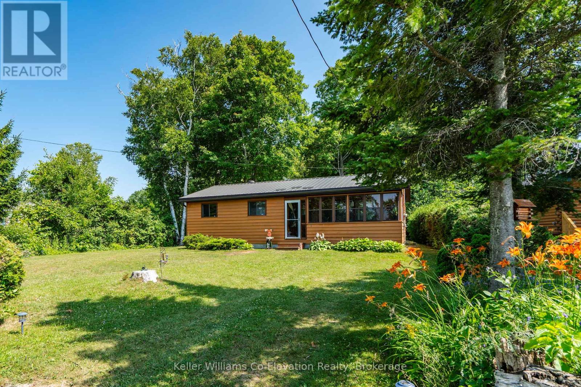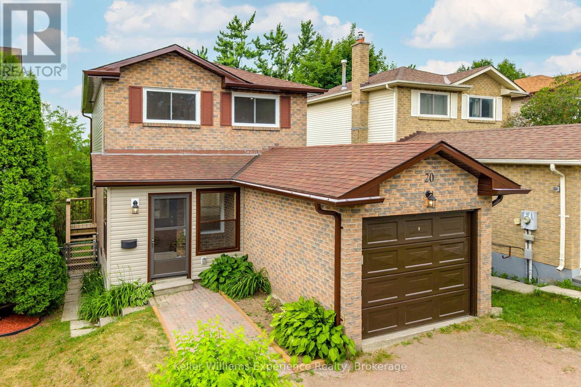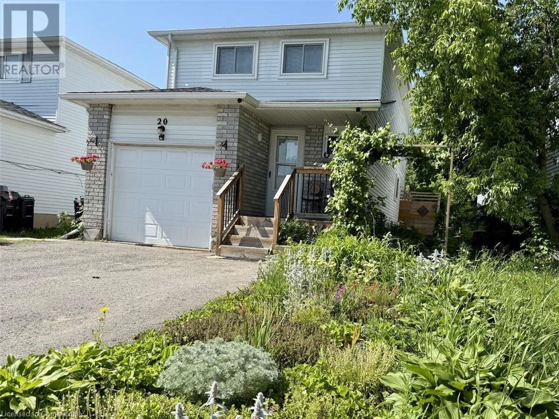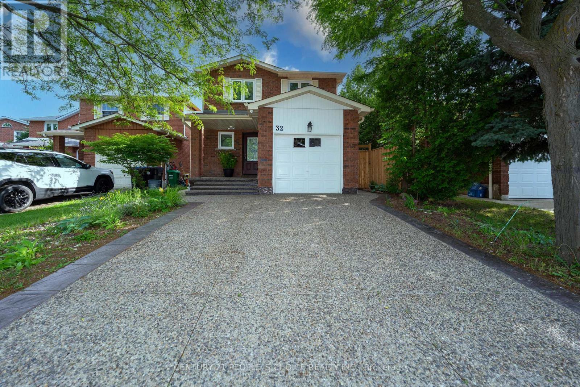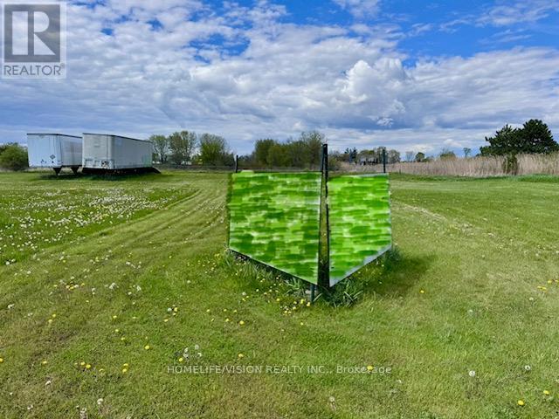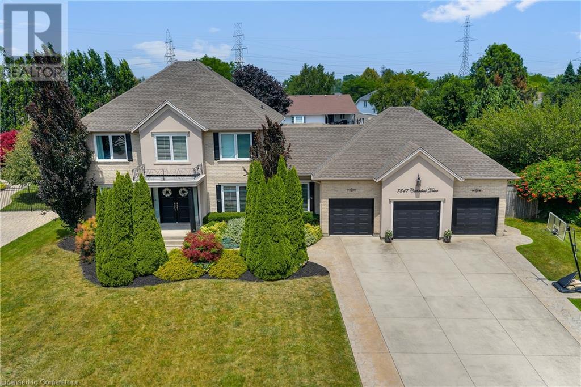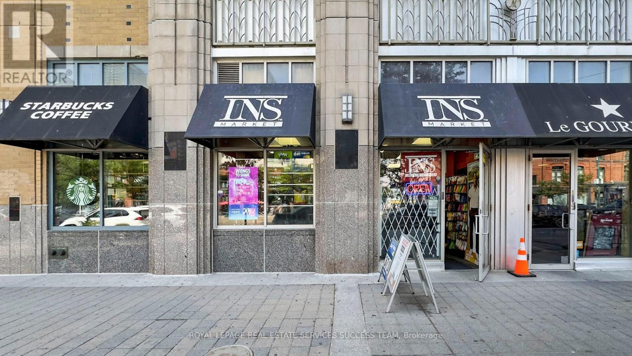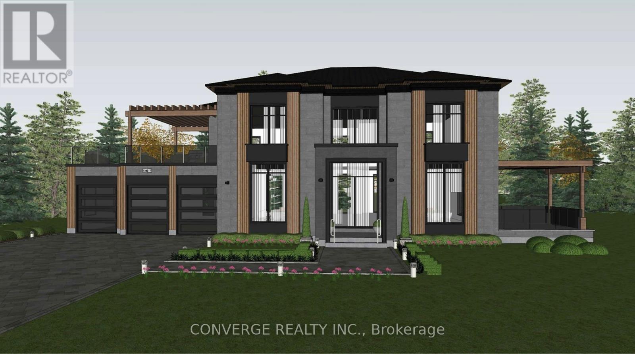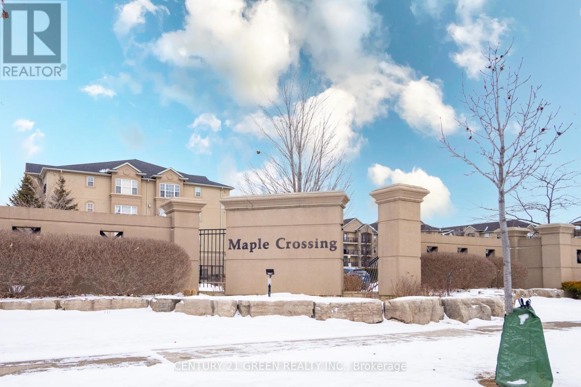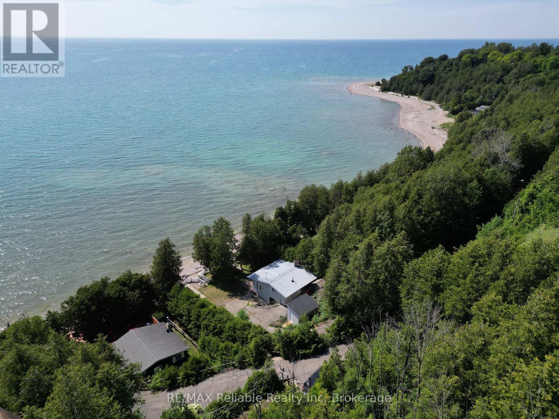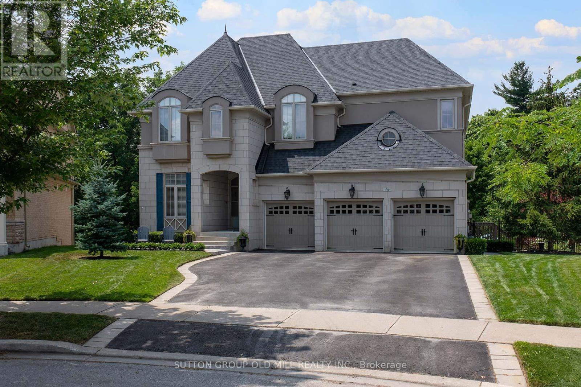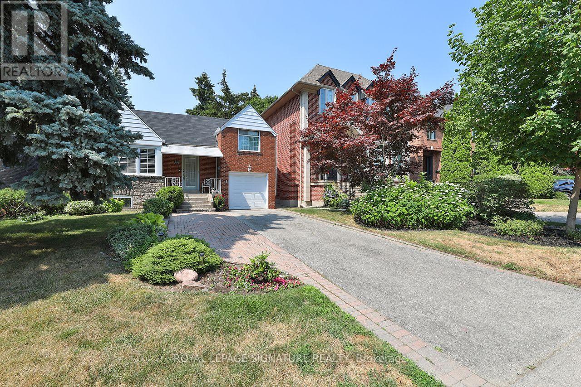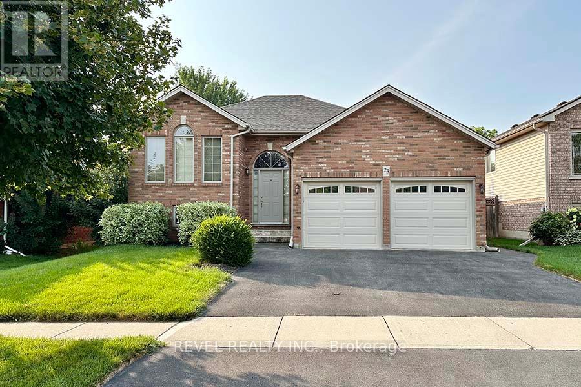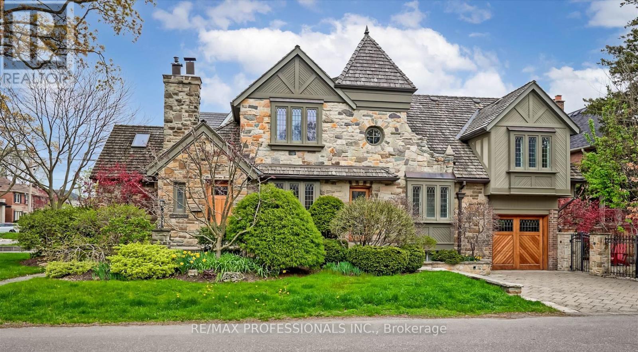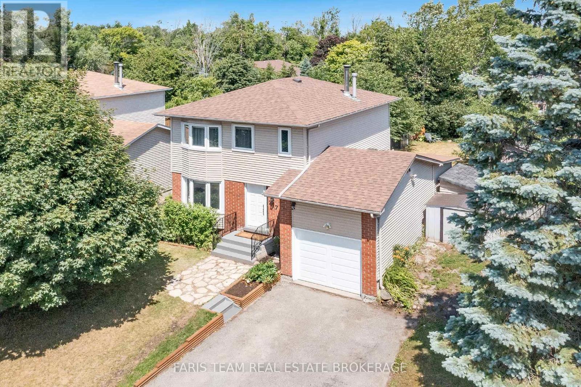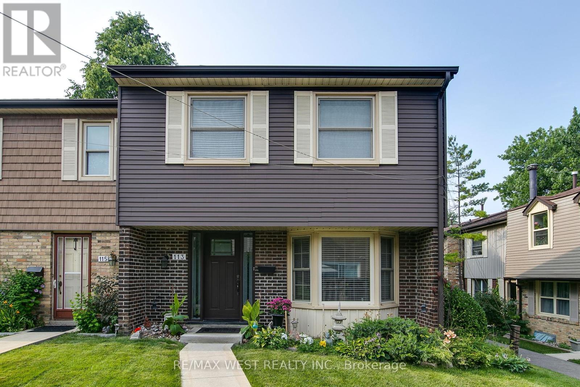179 Patterson Boulevard
Tay (Port Mcnicoll), Ontario
Escape to the charm of waterside living with this cozy 3-bedroom, 1-bath bungalow offering stunning, unobstructed views of Georgian Bay. Whether you're looking for a peaceful year-round home or the perfect weekend retreat, this gem delivers the ultimate destination lifestyle. Wake up to the sound of the waves and enjoy your morning coffee in the sunroom, where sweeping views of the bay and unforgettable sunsets take center stage. Just steps away, explore Patterson Park, sandy beaches, and scenic walking trails--all right outside your door. Backing onto a serene treed lot, this home offers both privacy and a deep connection to nature. With a durable metal roof, included furniture, kitchenware, and appliances, it's ready for you to move in and start making memories. This is more than a home--it's a lifestyle. Georgian Bay is calling. Will you answer? (id:41954)
20 Fox Run
Barrie (Letitia Heights), Ontario
Welcome to 20 Fox Run a stunning 3 bed, 3 bath two-storey home with a walk-out basement, fully renovated from top to bottom. Featuring all-new exterior doors, soffits, eavestroughs, fascia, drywall, trim, flooring, kitchen, and bathrooms, plus a new furnace and hot water tank. Located under 5 minutes to Hwy 400, and close to schools, transit, and all amenities. With its walk-out basement, flexible layout, and like-new condition, this home is ideal for families, commuters, or investors seeking a move-in-ready opportunity in a central and convenient location. (id:41954)
66 - 1182 Queen Street
Kincardine, Ontario
Welcome to your dream home in one of Kincardine's most exclusive private communities! The "Taylormade" model features 2 + 1 bedrooms offering a spacious loft that can easily serve as a guest suite, home office, entertainment room or flex space. With 3 full bathrooms, a gorgeous gourmet kitchen and a modern open-concept layout, this home is perfect for relaxed living or entertaining guests. Enjoy serene mornings and stunning views from your patio backing onto the Kincardine Golf and Country Club. Just minutes to the shores of Lake Huron, you'll love the peaceful surroundings and easy access to waterfront recreation, trails, and all the amenities Kincardine has to offer. Whether you're downsizing, investing, or looking for a weekend retreat, this stunning condo offers the perfect blend of luxury, comfort, and location. (id:41954)
20 Corbett Drive
Barrie, Ontario
For more info on this property, please click the Brochure button. Family Retreat in Grove East – Move-In Ready & Full of Possibilities! Beautifully upgraded 3+1-bedroom, 3-bath detached home in Barrie’s sought-after Grove East—just minutes from Johnson’s Beach, Georgian College, RVH, parks, schools, and quick access to Hwy 400 & 11. Enjoy a freshly painted interior with rich hardwood flooring, sun-filled rooms, and a warm, spacious layout. The renovated kitchen features LED lighting, appliances, upgraded electrical, and ceramic tile floors. Comfort is ensured with a high-efficiency furnace, new AC, and smart thermostat. Step outside to your private backyard oasis with a new above-ground pool, expansive entertainer’s deck, cedar shed, and low-maintenance landscaping filled with cherry, pear, plum, blackberry, raspberry, strawberry, and grape plants. A fully fenced yard offers privacy—perfect for kids, pets, and evening relaxation. Upstairs boasts a bright primary bedroom with ensuite and double closet, two more spacious bedrooms, and a full bath. The basement adds a 4th bedroom/home office/playroom, laundry area, pantry, hobby cabinets, and in-law suite or income potential. Extras include a newer roof and windows, insulated garage with inside access, and a quiet, family-friendly neighbourhood close to all amenities. This home blends comfort, lifestyle, and long-term value in one of Barrie’s most beloved communities. (id:41954)
905 - 220 Burnhamthorpe Road W
Mississauga (City Centre), Ontario
Rare two-storey condo with over 1,000 sqft of living space in a quiet, well-managed building; a true townhome feel without the maintenance! The open-concept main level gives you real living and dining areas, not just a kitchen island to eat at like so many others. Feel the difference of 9-foot ceilings on both floors that make the unit feel even larger and more airy. There's also a convenient main-floor powder room that guests can use with extra storage space. Enjoy your morning coffee on the east-facing balcony off the dining room and don't worry about baking in the afternoon sun. Upstairs, the primary bedroom also offers a private balcony with east-facing and stunning Mississauga skyline views, including the iconic Marilyn Monroe Towers and Exchange District Condos. Both bedrooms are large and ideal for a growing family. The primary has a 4-piece ensuite and his-and-her closets, while the second bedroom easily fits two kids plus desk space and more. There's also a second full bathroom and ensuite laundry upstairs. All major utilities (heat, hydro, water) are covered in the monthly fee, offering far better value than most buildings, where those costs are often separate. Step outside to Celebration Square, Square One, Kariya Park and the future Hurontario LRT. Building amenities include a 24-hour concierge, gym, indoor pool, hot tub, sauna, party room, games room, guest suites, car wash, EV chargers and plenty of indoor visitor parking. If you're tired of awkward layouts and noisy neighbours, this unique unit delivers space, light, stability and the potential to grow for years to come! (id:41954)
32 Payton Crescent
Brampton (Fletcher's Creek South), Ontario
Beautifully Renovated Detached Home in a Great Location! This fully detached, all-brick home has been tastefully upgraded and sits in an amazing, family-friendly neighborhood just steps from the new LRT line! Upstairs, you'll find 3 good-sized bedrooms and 2 full bathrooms, including a spacious primary bedroom with its own ensuite. The home has been freshly painted and is move-in ready. Enjoy a private, nicely landscaped backyard with no neighbors behind plus, its on a quiet, child-safe cul-de-sac court. The finished basement has its own separate entrance, full bathroom, bedroom, and kitchen perfect for extended family or extra space. This well-cared-for home has never been rented by the current owners and is ready for its next chapter! (id:41954)
809 - 3 Marine Parade Drive
Toronto (Mimico), Ontario
Charming 1+1 Bedroom at Hearthstone by the Bay Thoughtful Retirement Living! Enjoy the freedom of condo ownership paired with the comfort of supportive retirement services at Hearthstone by the Bay. This east-facing 1-bedroom plus den and solarium suite is cute as a button and offers a bright, functional layout with a glimpse of the lake the perfect blend of comfort and convenience. Own your space while benefiting from a wide range of amenities designed to evolve with your needs. The mandatory Club Package includes: housekeeping, dining room meals, fitness and wellness programs, 24-hour nurse on duty, social activities, and a shuttle to local amenities. Start with the essentials and add services à la carte as desired. Step inside and feel right at home peaceful, secure, and perfectly suited to your next chapter. Mandatory Club Package $1923.53+hst. (id:41954)
1122 Pine Lake Shores Road
Bracebridge (Oakley), Ontario
Great Opportunity to acquire this 1 OWNER, fully furnished ,very well maintained ,winterized, 4 bedroom 1 1/2 bathroom cottage (1540 square feet total living space on 2 levels. 1440 sq ft finished and 100 sq ft unfinished) on large, private, 1.8 acre gentle/level lot full of towering Pines, 160' frontage, southerly exposure, rocky shoreline and shallow and deeper water in protected, calm and peaceful bay (ideal and safe outdoor space for kids, paddling, swimming and all of the other cottage activities). This unique cottage it's equally unique setting shows the original owner's pride of ownership. Pine Lake is one of Muskoka's best small lakes and is spring fed and full of trout. The outlet creek of Pine lake travels along the entire east and north border of the property and provides a quiet sanctuary of wildlife. Large yard area for kids to play and for friends to gather. This unique cottage has year round road access on private road and the upper level features 4 bedrooms, 1-4 piece bathroom, kitchen, dining room and primary bedroom with 2 piece ensuite and walkouts to upper deck with commanding lake views (the primary bedroom could be converted into a living room and opened up to the dining room which would leave 3 bdrms). The lower walk out level consists of a cozy living/family room with propane fireplace, mudroom, laundry, utility room, storage room and walkout to bright and open 10' x 19' Muskoka room with deck overlooking the lake. Other features include vaulted pine tongue and groove ceilings, 20' x 20' detached garage/workshop with attached storage shed, wood shed and 8'x32' dock. (id:41954)
408 Croft Street E
Port Hope, Ontario
Unlock a Prime Opportunity for Development in Port Hope! Presenting an exceptional chance to combine both working and commercial spaces, this industrial zone EMP2 vacant land offers endless potential for a variety of ventures. Situated just off Highway 401, a mere six-minute drive from the vibrant downtown Port Hope, this property provides excellent exposure and remarkable value. With its strategic location in the Port Hope Business Park, you'll benefit from seamless access to Highway 401 and a wide array of amenities across Northumberland County. Whether you're considering retail, light industrial use, or mixed-use development, the zoning (EMP2) offers tremendous flexibility, allowing for diverse business opportunities. Be sure to review the municipalities comprehensive list of permitted uses in the attached document. Spanning .75 acres, this property presents ample space for your vision to come to life, whether you're looking to build, expand, or diversify your investment. The surrounding area boasts a peaceful, meadow-like setting, perfect for creating a business that blends seamlessly with the natural beauty of Port Hope. Take advantage of the location's outstanding accessibility and tremendous development potential. Don't miss out on this rare opportunity to invest in an up-and-coming area with significant growth prospects. Due diligence is recommended, as the property is being sold Where-Is, As-Is, with no representations or warranties from the seller or broker. (id:41954)
27 Elm Street
Puslinch, Ontario
Welcome to 27 Elm Street, a charming gem nestled in the highly desirable condominium community of Mini Lakes. This thoughtfully upgraded home offers the perfect blend of comfort, style, and low-maintenance living - an ideal retreat for empty nesters, snowbirds, or those looking to embrace a slower, more relaxed lifestyle. Boasting approximately $70,000 in tasteful updates over the past seven years, including a show-stopping kitchen that looks like it was pulled from the pages of a magazine, this home truly impresses at every turn. Set on a generous lot the property also features two sheds, parking for two vehicles, and all appliances included-just move in and start enjoying. Inside, the single-bedroom layout is cleverly designed to maximize space without sacrificing comfort or charm. From its tranquil setting to its unbeatable value, this home checks all the boxes. Located just 5 minutes from Guelphs bustling south end and a quick 5-minute drive to the 401 at Hwy 6, Mini Lakes offers unmatched convenience in a peaceful, gated community. Residents here enjoy a unique lifestyle centered around nature, connection, and recreation with access to spring-fed lakes, scenic canals, a heated pool, community gardens, walking trails, and a vibrant social calendar filled with bocce, darts, card nights, and more. Whether you're looking to downsize, retire, or simply enjoy year-round living in a friendly, welcoming environment, 27 Elm Street is a rare opportunity you wont want to miss. (id:41954)
30 Taylor Avenue
Cambridge, Ontario
Welcome home to 30 Taylor Avenue, a bright and spacious two-storey detached home situated in a desirable East Galt neighbourhood. Located on a mature street and within walking distance of two elementary schools, this well-maintained home is truly move-in ready. Offering nearly 2,300 sq ft of finished living space, the main floor features a welcoming living room, a separate dining area, an updated eat-in kitchen, and a convenient 2-piece bath. Upstairs, you’ll find 4 generously sized bedrooms and a full 4-piece bath. The fully finished basement adds valuable living space with a cozy rec room, a versatile bonus room currently used as a 5th bedroom, and ample storage. Outside, the 60 x 110 ft lot offers plenty of space to enjoy and features an attached single garage, driveway parking for 4 additional vehicles, a storage shed, and a large deck that’s perfect for outdoor entertaining. This home has numerous updates including: Roof with 50 year warranty shingles (2022); High-Efficiency Furnace and AC and, Owned Tankless Water Heater all with a 10 year parts and labour warranty (2021); Attic Insulation (2021); Kitchen Appliances, Range Hood, and Laundry Sink (2021–2022); Natural Gas Lines added for the Range, Dryer, and BBQ (2021–2022); Updated Windows with lifetime warranty and Doors (2022); and CAT6 Ethernet to all floors (2021). Nestled in a family-friendly community close to parks, trails, Downtown Cambridge, shopping, and public transit, this home has been very well cared for and pride of ownership is evident the moment you arrive! (id:41954)
447 Old Chicopee Trail
Kitchener, Ontario
Perched above the city in one of Kitchener’s most scenic neighbourhoods in Idlewood, this is a rare opportunity in a location that’s known, loved, and rarely available. Set on a large lot, this home offers the best of both worlds: peaceful surroundings with GRCA-protected wetlands just down the street, and only minutes to the Expressway and Chicopee Ski Hill. This spacious five-level sidesplit features a bright and welcoming layout with multiple living areas, including a living room with large bay window that opens onto the dining space, a kitchen that invites people to gather, a cozy family room with a fireplace and shelving for all your favourite books, and a games room that is ideal for entertaining your friends. Upstairs, you’ll find three bedrooms including a generous primary suite with an ensuite bathroom with a standalone soaker tub, and a large walk-in closet that will impress you. A fourth bedroom on the lower level that could offer flexibility for guests, a home office, or a home gym. With 3.5 bathrooms and a versatile layout, this home is designed to adapt to your lifestyle. Thoughtfully maintained with numerous updates, this home offers a natural flow that suits both quiet mornings and lively get-togethers. Outside, enjoy the sunset-facing deck, private backyard, no sidewalks to shovel, and easy access to nearby trails. (id:41954)
7847 Cathedral Drive
Niagara Falls, Ontario
Set on one of Mount Carmel's most desirable streets, this custom two-storey home offers over 3500 sq ft of finished space, a triple-car garage, and a rare 98x160 ft lot-- delivering scale, privacy, and loads of potential, at a price that leaves room to make it your own. The layout is both functional and flexible, with expansive principal rooms, a main-floor office, and an eat-in kitchen with walk-out and large butler's pantry. Upstairs, you will find four bedrooms and two full baths including a bright, oversized primary suite with walk-in closet and 5 pc ensuite. A separate garage entrance to the lower level opens up possibilities for multi-generational living, guest space, or home-based work. The backyard is deep, private, and full of potential-- imagine future landscaping, a pool, or custom outdoor entertaining spaces that reflect your lifestyle. This is livable luxury-- a warm, well-built home in a quiet, family-friendly neighbourhood where kids still ride bikes, neighbours wave while walking by, and there's space to grow. Just steps to top-rated schools, parks and amenities in one of Niagara Falls most desirable neighbourhoods. With few homes offering this combination of lot size, layout, and long-term potential, 7847 Cathedral Drive is ready to welcome its next chapter. (id:41954)
2711 - 38 Gandhi Lane
Markham (Commerce Valley), Ontario
Step into luxury at the nearly new Pavilia Towers, an iconic development perfectly situated at the crossroads of Markham and Richmond Hill! This 1 bedroom suite offers a spacious, functional layout with soaring 9' ceilings and large windows, flooding the space with natural light. The modern kitchen boasts integrated appliances, sleek cabinetry, and open-concept design. Enjoy the convenience of ensuite laundry, 1 parking, and 1 locker included. Located in a smart technology building, residents benefit from 24-hour concierge service and state-of-the-art amenities including: Fully equipped fitness centre, Indoor pool, Games & party rooms, Recreation lounge, Guest suites, Ample visitor parking. Unbeatable location with VIVA transit at your doorstep, providing easy access to Vaughan, Markham, and downtown Toronto via Finch TTC. Minutes from: Langstaff GO Station, Walmart, Loblaws, Home Depot, Canadian Tire, Banks, medical centres, restaurants and shops, Community parks with soccer fields, basketball/tennis courts, splash pad, dog park, and scenic trails. In the zone for top-ranking schools in Ontario, including Donlea Public School and Thornlea Secondary School. Quick access to Hwy 404 & 407 makes commuting a breeze. See 3D virtual tour. Don't miss this opportunity to own in one of Thornhill's most prestigious and connected communities! (id:41954)
3 - 148 Spadina Avenue
Toronto (Waterfront Communities), Ontario
Location! Location! Location! Fantastic Opportunity To Own This Amazing INS Market Franchise Convenience Store Located at 148 Spadina Ave At Richmond St In Downtown Toronto! Nestled With Busy Chinatown And Toronto's Nightlife Vibrant Nightclubs And Live Music Venues And Entertainments, The Store Offers A Very High Foot Traffic, TTC Streetcars And Buses At The Door And A New TTC Subway Station Being Built Right Besides It! The Store Is Also Surrounded By High Profiles Business Including Restaurants, Hotels And Office Buildings and Has Loyal Customers For Years! Making Money! Low Monthly Rent of Roughly $6000 (TMI and Utilities Included), Monthly Sales Of About 66k to 70k Including Lotto. Weekly Sales Of About 17k and Daily Average Sales $2000 to $2500. Lotto Commission Of About $2500 - $4000 Per Month Pays More Than Half of The Rent! Inventory Top Up/Replenishment of About $1500 Bi-Weekly. Lease Has More Than 3 Years Left Until May 22, 2028 With 5 Years Extension Option! The Large Area of 711 sq. Comes With An Employees Washroom And Extra Storage For Cigarettes And Others. Store Has Been Approved For Alcohol Sale Which Adds To The Opportunity Of Making Even More Profit In 24 Hours Busy Downtown Toronto With Maple Leafs, Blue Jays, Raptors Games, Concerts, And Business Events Etc. Don't Miss This Great Opportunity To Be Your Own Boss In The Landmark Downtown Toronto. Finally With The Possibility Of Opening Longer Hours, The Money Making Possibilities Are Endless! Act Quick! (id:41954)
Lot #3 Townline Road
Port Hope, Ontario
Introducing Lot #3 at Skybirds Estate Homes. An exclusive luxury build by TrinityStar, set on a stunning 1.42-acre estate lot in the peaceful countryside of Newtonville. This newly constructed 4,000+ sq. ft., 2-storey masterpiece offers 5 bedrooms, 5 bathrooms, and a thoughtfully designed layout perfect for multi-generational living or upscale entertaining.Step inside to soaring 10 ceilings, a dramatic open-to-above foyer and family room, and wide-plank hardwood floors throughout. The main-floor guest suite provides comfort and privacy, while the chefs kitchen stuns with stone countertops, a walk-in pantry, servery, and a full Sub-Zero/Wolf built-in appliance package.Retreat upstairs to the luxurious primary suite featuring a freestanding tub, frameless glass shower, and double vanities. Secondary bedrooms are spacious and well-appointed, with Jack-and-Jill and shared washrooms thoughtfully placed for privacy and ease.Bonus upgrades include a 3-car garage, second-floor smooth ceilings, and a private above-garage terrace with pergola ideal for morning coffee or sunset views.Perfectly situated just minutes to Hwy 401, this estate offers both serenity and convenience, close to beaches, conservation trails, farm markets, and the charming towns of Bowmanville and Port Hope. Buyer to confirm all measurements. A rare opportunity to own a custom luxury home in an exclusive rural enclave move-in ready and built to impress. (id:41954)
1683 Hansuld Street
London East (East H), Ontario
GREAT NEW PRICE!! Are you an investor looking to add to your portfolio? Or maybe you need a budget friendly home with enough room for your family. Look no further as this property fits the bill. Located on a quiet crescent within walking distance to Fanshawe College, this 5 bedroom, 2 bathroom home has a separate side entrance plus a lower walkout to the large private backyard. The numerous updates recently completed include: freshly painted interior, updated main and lower bathrooms, kitchen cupboards painted, new flooring installed in the kitchen, living room and main floor hallway, shingles updated just last year and a new stove was purchased in 2023. The property is vacant so no need to inherit tenants, handpick your own. The property has previously had a residential rental license with the City and it was rented for $3200/month plus utilities. This is an amazing opportunity and quick possession is possible/preferred. Please note that the sellers have never occupied the property. All appliances are included as is. (id:41954)
1003 - 270 Davis Drive
Newmarket (Central Newmarket), Ontario
The most incredible sunsets to the west and tree tops to the north. This corner unit gives you both. Stand at the kitchen counter and enjoy the views. 270 Davis Drive is conveniently located close to transportation, both bus and Go Train, Upper Canada Mall, many boutique and box stores, medical buildings, Southlake Hospital, and more. This unit comes with one deeded underground parking spot, and an indoor storage locker. Plus! there is ensuite laundry with large capacity, side by side washer and dryer, AND a pantry for additional storage. Bright and Spacious. (id:41954)
206 - 1479 Maple Avenue
Milton (De Dempsey), Ontario
Amazing 1-bedroom + den condo in the highly sought-after Dempsey community of Milton! This freshly painted, carpet-free unit features hardwood flooring throughout, an upgraded kitchen with quartz countertops, backsplash, and stainless steel appliances. The den is a great sizeperfect for a home office or a small bedroom.The spacious primary bedroom has stylish pot lights, and the 4-piece bathroom includes a tub and upgraded quartz counter. Conveniently located near the elevator, this unit also comes with underground parking and Unique 2 storage lockers ( One in basement and one in Balcony ) .The building offers excellent amenities, including a car wash, gym, exercise room, party room, and plenty of visitor parking. Just minutes from Highway 401, Milton Library, GO Station, major grocery stores, Cineplex, and more!An excellent opportunity for investors or anyone looking to downsize smartly. Dont miss this gem (id:41954)
83405 Cedar Bank Drive
Ashfield-Colborne-Wawanosh (Ashfield), Ontario
PRIVATE LOWER LAKEFRONT OPPORTUNITY!! Here's your chance to acquire a quaint, 3 bedroom seasonal cottage in Port Albert with spectacular views of Lake Huron. ONLY 11 STEPS TO THE BEACH, this cottage retreat boasts an open floor plan with cathedral ceiling, large kitchen with "great" room, wood fireplace and floor-to-ceilings windows facing some the best sunsets in the world. Three cozy bedrooms plus 3 piece bathroom. One bedroom in the partially finished walkout basement. Tranquil yard with mature trees. Paved drive with ample parking. Boathouse at beach level with deck above it. Outbuilding that could be transformed into a bunkie. Short drive to "Canada's Prettiest Town". Golfing close by. BUY NOW AND PUT YOUR OWN SPIN ON IT! (id:41954)
111 - 255 John Street
Stratford, Ontario
Elevate your lifestyle with this exquisite upscale condo, in the sought after Villas of Avon, and discover unparalleled luxury in the Stratford core.This spacious main floor suite adorned with many recent upgrades, features 2 bedrooms plus a den, perfect for a home office or guest space. The principal bedroom has a spacious walk in closet and 3pc. ensuite complete with in-floor heat. Enjoy the ease of ground-level living with a terrace door onto a quaint patio where you can enjoy your morning coffee or a glass of wine at the end of the day. The open-concept layout is highlighted with rich hardwood floors, chandelier, large windows with custom draperies, and a well-appointed kitchen complete with newer upgraded Bosch appliances, granite counters, and ample cabinetry including a pantry cupboard. This suite further boasts the convenience of a separate in-suite laundry, utility room and ample closet storage, along with the added bonus of an owned underground parking spot. This well maintained building has a full exercise room plus a gathering room complete with a lovely outside BBQ/patio area. Located close to the Avon River, walking trails, Stratford's vibrant downtown and theatres, as well as the west-end amenities. If you are looking for a sophisticated home immaculately maintained with a lifestyle of convenience, this is it! Book your private showing today, your dream home awaits!! (id:41954)
1211 Birchy Lake Drive
Dysart Et Al (Havelock), Ontario
Welcome to a fully winterized lakeside retreat on a private, trout-stocked lake. This beautifully updated 2-bedroom, 2-bath home with a cedar sauna offers the perfect blend of rustic charm and modern comfort. The open-concept layout features warm, earthy finishes, abundant natural light, and a gorgeous double-sided fireplace that connects the great room and spacious primary bedroom. The full kitchen includes high-quality appliances, most of them recently upgraded, a new dishwasher (2022), new gas stove (2025), new propane powered furnace (2022) and heated waterline (2024) ensure reliable, year-round comfort. Set on 4.6 acres with 220 feet of shoreline on a peaceful, no-motor lake, the property includes a high-efficiency wood stove, propane-electric generator, large deck, and a fully insulated Bunkie with screened porch and electrical hookup. A large laundry & mud room are a must at any northern Ontario property. Don't miss this rare chance to own your dream getaway, private, serene, and fully equipped for four-season living all less than three hours from Toronto. Only 30 Minutes from Sir Sam's Ski Resort! (id:41954)
14 Canis Street
Brampton (Credit Valley), Ontario
SPECTACULAR is the only word to describe this home located on one of the best lots in the Estates of Credit Ridge, a community with only detached estate size homes. Set on a ravine lot with a walkout basement and 20 x 40 saltwater pool. Enjoy this resort like private yard over 500k in upgrades, custom finishes and landscaping. The gracious foyer with marble and granite floors leads into an open concept living and dining rooms with 10 foot ceilings on the main floor along with crown moulding, pot lights and hardwood maple flooring. The custom kitchen (not through the builder) features extra high cabinets, natural quartz countertops, s.s. appliances, an island with breakfast bar, lots of natural light and garden doors to a covered balcony. The family room features hardwood floors and a cast gas fireplace. The library/office creates a quiet place to work with french doors. Great powder room with mirrored vanity. The primary bedroom with 5 piece marble ensuite, walk-in closet, and sitting room with walkout to covered balcony. Three great sized bedrooms with adjoining baths and media room which could be turned easily into a fifth bedroom. The second floor has 8 foot ceilings, pot lights and an open to below circular stairway with beautiful chandelier. Completing this amazing home is the finished walkout basement with high ceilings, plaster crown mouldings, a custom wet bar with blue pearl granite countertop, s.s. appliances - this is an entertainer's dream. Walkout to multi-tiered patio lush mature landscaping, two cabanas, one with a bar and the other with a change room. Enjoy this resort like oasis in the city. 3 car garage, extra large driveway that can accommodate five to six cars. Great quiet street surrounded on both sides by ravine lots. (id:41954)
405 - 121 Trudelle Street
Toronto (Eglinton East), Ontario
Welcome to 121 Trudelle Street, a bright and spacious two-bedroom condo in a great Scarborough location close to transit, schools, parks, and major roads. This updated unit features renovated washrooms, newer flooring throughout, and a custom front closet. The all inclusive maintenance covers cable TV, heat, hydro, water, building insurance, and parking, offering exceptional value and convenience. (id:41954)
590 Castlefield Avenue
Toronto (Forest Hill North), Ontario
Dream Home on Your Mind? Build New or Renovate! Exceptional Opportunity to Acquire One of the Few Remaining Building Lots in the Area. Great Location to Create Your Dream Home on this 40 x 125 Ft lot in the Coveted Family Neighbourhood of Forest Hill North. This is a comfortable bungalow with a lovely family room addition and a walkout to a large yard and inviting garden. Buyers...Fulfill your Dream! Builders...Create Your Vision! (id:41954)
31 Luther Road
East Luther Grand Valley (Grand Valley), Ontario
Rare 4-Bedroom on a Quiet Corner Lot: Welcome to 31 Luther Road, Grand Valley. This well-maintained 4-bedroom family home on a large corner lot is situated in a quiet Grand Valley neighbourhood. This home checks all the boxes: curb appeal, space to grow, and a practical layout designed for everyday living.The bright sunroom entry offers direct access to both the house and garage, perfect for busy family routines. Inside, the main floor features a spacious living room, a functional, updated kitchen & dining room with plenty of storage and counter space. Completing the main floor is a light-filled family room with a gas fireplace and walkout to the backyard, adding extra living space, alongside a stylishly updated 2-piece powder room. Outside, enjoy a pool-sized yard, with mature trees for privacy, and a large deck ideal for outdoor meals and family time. Upstairs you'll find four generous bedrooms and a freshly painted full bathroom. The primary bedroom has hardwood floors and a double closet, while the fourth bedroom includes laundry hookups a great option for multigenerational living or future flexibility. Room to park, room to grow, and room to breathe: this rare 4-bedroom gem is the kind of home where good days start and even better memories are made. (id:41954)
13 Pringle Lane
Hamilton (Ancaster), Ontario
Rarely offered 2019 Losani-built 3-storey freehold townhome with a backyard in Ancasters desirable Harmony Hall community. This bright and spacious 2 bed + den, 2.5 bath layout features 9 ft ceilings, hardwood flooring on the main and upper levels, and two full balconies including a double-sized rear balcony and backyard access from the ground level, perfect for entertaining family and friends. Enjoy generous-sized bedrooms with ample closet space, upgraded black stainless steel kitchen appliances, a new backsplash, granite countertops in the ensuite, pot lights in the living room, and exceptional natural light throughout. Bonus: interior garage access to an additional storage room. Located close to shopping, top-rated schools, parks, and Highway 403. A perfect home for first-time buyers, young families, or downsizers. (id:41954)
332 Baxter Loop Road
Georgian Bay (Baxter), Ontario
CHARMING 1400 SQFT BUNGALOW ON A 1.13-ACRE LOT ACROSS FROM GEORGIAN BAY IN HONEY HARBOUR! Welcome to your dream escape backing onto lush forest, with the bay and CNC Marina right across the road. Enjoy quick access to Highway 400 and just a 5-minute drive to central Honey Harbour's charming shops, restaurants, general store, and parks. Outdoor enthusiasts will love the proximity to scenic hiking trails, Georgian Bay Islands National Park, fantastic fishing spots, and Oak Bay Golf Course. The home offers generous yard space with a large side deck perfect for tranquil mornings or evening dining under the stars. Inside, the sunlit eat-in kitchen and living room boast oversized windows and a walkout to the deck, blending indoor comfort with outdoor serenity. Three spacious bedrooms and a full 4-piece bath provide comfort for family or guests, while the full, unspoiled basement offers endless potential. Freshly repainted throughout, this #HomeToStay delivers a clean, inviting feel youll love from the moment you step inside - dont miss your chance to embrace the lakeside lifestyle and make every day feel like a getaway! (id:41954)
148 Graham Street
Woodstock (Woodstock - North), Ontario
Discover the charm of this character-filled semi-detached home, located on a corner lot beside a historic park and just steps from shops, schools, and everyday amenities. With over 100 years of history, this home blends timeless character with modern convenience. The main floor features a large, open-concept living and dining area with a cozy gas fireplace, perfect for family gatherings and entertaining. The kitchen offers stainless steel appliances, a step-in pantry, and a unique European-style powder room.Upstairs, enjoy the convenience of second-floor laundry, a full 4-piece bathroom, and three comfortable bedrooms, all designed for modern living. The unfinished basement offers ample storage space and room to grow.Set in a mature neighborhood full of community charm, this property delivers a perfect mix of history and lifestyle. Whether youre searching for your next family home or a smart investment, this timeless property is ready to welcome you. (id:41954)
33 - 1396 Upper Ottawa Street
Hamilton (Quinndale), Ontario
Welcome to this charming 2-storey townhouse with a fully finished basement, offering a perfect blend of comfort, space, and convenience. Situated within walking distance to shopping, restaurants, parks and public transit, this home provides an easy lifestyle with everything you need close at hand. Quick access to the highway makes commuting a breeze. With generous living space across three levels, this home is move-in ready and offers excellent value for buyers looking to step into homeownership. Dont miss this opportunity to own in a well-connected, family-friendly neighborhood! (id:41954)
23 Garner's Lane
Brantford, Ontario
Located in the heart of West Brant, 23 Garners Lane is a fully finished, all-brick-raised ranch offering 2,300+ sq. ft. of finished living space. The home features 5 bedrooms (3+2) and 2 full bathrooms, making it a great ft for families or multi-generational living. The main level includes oak hardwood flooring and trim, an open-concept living and dining area, a kitchen with stainless steel appliances, a moveable island, and direct access to a multi-tiered deck. The lower level includes a large rec room with a gas fireplace and oak mantle, two additional bedrooms, a 3-piece bathroom, and a laundry/storage area. The backyard is fully landscaped and includes a hot tub, patio, and an on-ground pool with a new filter, pump, and auto-chlorinator (2023). A gas line has been roughed in for a pool heater, and a 12' x 12' shed adds extra outdoor storage. Additional features include a fibreglass shingle roof with a 50-year warranty, a 20' x 20' fully insulated double garage with insulated doors and a gas rough-in for a furnace. The home is located in a family-friendly neighbourhood, close to schools, parks, shopping, and public transit. (id:41954)
8 Pinewood Boulevard
Kawartha Lakes (Carden), Ontario
Live The Lakeside Dream! This Beautifully Updated 2-Storey Home Offers Everything You Need And More, Featuring 3+1 Bedrooms, 2 Bathrooms, And A Bright, Sun-Filled Living Room With A Large Picture Window And Walk-Out To Your Private Deck. Major Updates Have Already Been Taken Care Of, Including Brand New Windows, Kitchen Appliances, And Central AC, All Completed In 2022, Just Move In And Enjoy! Step Outside Into Your Own Backyard Retreat, Where A Lush, Oversized Lawn Sets The Stage For Summer Gatherings, Kids At Play, Cozy Firepit Nights, And Relaxed Al Fresco Dining. Tucked Behind The Trees, A Private Path Leads You To A Shared Community Access Beach, Offering That Peaceful Lakeside Lifestyle Without The Upkeep. Whether Youre Searching For A Full-Time Residence Or A Weekend Retreat, This Home Is Move-In Ready And Packed With Comfort, Style, And Lasting Value. (id:41954)
71 - 88 Decorso Drive
Guelph (Kortright East), Ontario
**Premium Executive Ravine Freehold Townhouse With Lot Of Natural Lights**Beautiful 9 Ft Ceilings And 3 Bedrooms Plus 3 Baths **Backs Onto Greenspace**A Gracious Foyer With Storage To Start With**1900sqft With All Hardwood Floors Throughout**A Beautiful Fireplace That Wraps The Room In a Soft, Amber Glow **Loads Of Upgrades & Walk Out Balconies**Full Size Single Garage Plus One Parking On The Driveway**Front And Back Entrance**One Bus-6 Stops to Guelph University**5 Mins to Guelph U**5 Mins to Hwy 6** Mins to Stone Rd Mall**Golf Courses Nearby**Family & Student Friendly Neighborhood**Perfect Home For 1st Time Buyers **A Must See** (id:41954)
5 Hilldale Road
Toronto (Rockcliffe-Smythe), Ontario
Top 5 Reasons Why Your Clients Will Love 5 Hilldale Rd; 1) Located On The End Of A Quiet Cul De Saq - 5 Hilldale Has One Of The Absolute Best Curb Appeals In The Area, Truly Jaw Drop Worthy! BONUS Detached Double Car Garage Which Can Be Used As An Extra Entertaining Space Or Place To Park Your Cars/Workshop 2) On The Inside You Will Find One Of The Most Highly Desirable Main Floor Layouts With Combined Dining Room & Sun Filled Living Room With A Gorgeous Bay Window. 3) Across The Dining Room You Will Find A Beautiful Chefs Kitchen With Upgraded Countertops & Excellent Appliances. 4) Up The Stairs You Will Find Three Great Size Bedrooms With A Beautiful Spa Like Bathroom! 5) In The Basement You Will Find A Partially Finished Space With An Upgraded Laundry Set & Rough-In Bath. BONUS Separate Entrance !! (id:41954)
325 Trudeau Drive
Milton (Cl Clarke), Ontario
LEGAL 2-BEDROOM BASEMENT! WITH SEPARATE SIDE ENTRANCE. BRAND NEW KITCHEN, BRAND NEW APPLIANCES, FRESHLY PAINTED THROUGHOUT, MODERN NEW LED LIGHT FIXTURES, POTLIGHTS. Nestled in Milton's desirable Beaty community, this stunning home offers approximately 3,500 sq. ft. of luxurious living space. With 9' ceilings on the main floor, this home boasts 4 spacious bedrooms, a formal living room, a formal dining area, and a large family room with a cozy gas fireplace. The open-concept kitchen is a chefs dream, featuring brand-new quartz countertops, stylish backsplash, and Brand new stainless steel appliances. A large window and oversized patio door bring in abundant natural light, creating an inviting atmosphere. Elegant hardwood floors adorn the main level, complemented by freshly stained oak stairs with new wrought iron railings. Upstairs, brand-new Berber carpet adds comfort and style. Freshly painted throughout, the home exudes a modern and bright ambiance. The primary bedroom is a tranquil retreat with an ensuite bathroom, walk-in shower, soaking tub, and a spacious walk-in closet. Conveniently, the laundry room is located on the second floor. The Legal 2-bedroom basement apartment with a separate entrance and independent laundry was previously rented for $2,200 per month, perfect for rental income. Enjoy outdoor entertaining in the fully fenced backyard with an oversized patio. The double garage accommodates a large SUV or truck, and the driveway provides parking for four additional vehicles. Modern amenities include Energy Star certification, a Wi-Fi-controlled Nest thermostat, and brand-new LED lights throughout. Ideally located just minutes from Highway 401, 8 Minutes to Mississauga, shopping plazas, banks, gas stations, parks, and top-rated schools, this home is also near an excellent dog park, perfect for pet owners. This home truly checks all the boxes for luxurious and convenient living. Don't miss the opportunity! Schedule your private viewing today! (id:41954)
15 Fallen Oak Court
Brampton (Fletcher's Creek South), Ontario
Renovated, Beautiful and Well Maintained All Brick Home Located On A Quiet Court. Upgraded and Spacious Kitchen With Custom Cabinetry, Granite Counter Tops and Tiled Flooring. Eat In Kitchen Overlooks Semi Open Concept Living Room With Hardwood Flooring, Pot Lighting and Crown Molding. Living Room Connects To Backyard With No Homes Behind Overlooking Large Field and Playground. Large Windows In Kitchen and Walk Out To Backyard Provides Ample Sunlight. Hardwood Stairs Lead To 3 Good Sized Bedroom. Primary Bedroom With Large Walk In Closet and Semi-Ensuite Bathroom. Finished Basement With 2 Large Sized Bedroom and Full Bathroom. Upgraded Exterior With Stamped Concrete Around Entire House, Newer Backyard Deck and Side Entrance To Garage. Minutes To Schools, Sheridan College, Shopping and Highways.**EXTRAS** Move In Ready Turn Key Home. 2 Minute Walk to Sheridan College. Perfect For First Time Home Buyer or Investor. (id:41954)
4 Glencastle Square
Brampton (Northgate), Ontario
Charming 3-Bedroom, 2-Bathroom Detached Home with Inground Pool! Welcome to this beautifully maintained detached home offering 3 spacious bedrooms and 2 full bathrooms, perfect for growing families or families downsizing alike. This charming property features a bright and functional layout, a cozy living area, and a well-appointed kitchen with ample storage and natural light.Step outside to your private backyard oasis complete with a stunning in ground pool ideal for summer entertaining and relaxing with family and friends. Located in a quiet, family-friendly neighbourhood close to schools, parks, shopping, and transit, this home offers the perfect blend of comfort, convenience, and outdoor enjoyment. Don't miss out on this incredible opportunity book your showing today! (id:41954)
88 Bonnyview Drive
Toronto (Stonegate-Queensway), Ontario
Bright and spacious 3-bedroom home on beautiful Bonnyview! With an eat-in kitchen, large lower level family room with a fireplace, and a beautiful backyard, this home is perfect for families. Located in the Park Lawn JMS and St. Marks school catchements. Alternatively, the easy single-level living is ideal for downsizers. Built-in garage provides direct access to the lower level. Enjoy a nature walk near Mimico Creek or play at nearby Jeff Healey Park! Easy access to Gardiner Expressway, TTC, Lake Ontario, bike paths, and shops on Bloor and the Queensway. Note, some photos are virtually staged. (id:41954)
231 Grenview Boulevard S
Toronto (Stonegate-Queensway), Ontario
Enchanting Stone Cottage Reimagined Through a Masterful Renovation, Restoration, and Seamless Addition By Renowned Designer Peter Marzynski of PHD Design. Set on a Quiet Street in Desirable Sunnylea, This Extraordinary Home Blends Timeless Craftsmanship With Refined Modern Living. Striking Stone Exterior, Hand - Split Cedar Shake Roof, Leaded and Stained Glass Windows, and Quarter - Sawn Oak Floors Throughout. Vaulted Ceilings and Skylights Fill the Living Space With Light, Anchored by a Beautifully Restored Original Stone Fireplace and Custom Built - Ins. Professionally Landscaped Grounds With a Stunning Outdoor Stone Gas Fireplace Create a Private Urban Oasis. Steps To The Subway, Top - Rated Schools, and Kingsway Village. Enjoy the Best of Both World. Peaceful Residential Living With Unmatched Urban Convenience. This is More Than a Home, Its a Rare Offering Where Beauty, Comfort, and Craftsmanship Come Together in Perfect Harmony. (id:41954)
128 Finegan Circle
Brampton (Northwest Brampton), Ontario
Welcome to this 2021 Built bright and spacious 3-bedroom + den, 3-bathroom townhouse, ideally located near Mount Pleasant GO Station & parks. This Move in ready home offers a grand double-door entry and is filled with natural light throughout with $ 50,000 recently spent on new kitchen with quartz countertops and quartz backsplash with custom sink, Newly quartz counter vanities in all washrooms with new glass pane in showers, New potlights all over the house comes with highly upgraded lighting fixtures on both floors, New fresh paint been done for brighter look. The master suite features double-door entry, a generous walk-in closet, large windows, and upgraded 5-piece ensuite. A den on the second floor provides additional space, perfect for a home office or study area .Each bedroom is equipped with walk-in closets for added convenience. The main floor boasts beautiful hardwood flooring. Stainless Steel Appliances. while the stairs with Oak hardwood lead to the upper hallway, study area, and master bedroom With approximately 1685 square foot as per builder plan. This home offers a separate entrance from the garage to the basement, and direct access to the backyard from the garage. Backyard comes with newly painted deck and newly installed SOD. Don't miss this opportunity to own a home in one of Brampton's most sought-after neighborhoods! (id:41954)
11 Richelieu Court
Caledon (Bolton East), Ontario
Welcome to Your Dream Home in Bolton East! This beautifully upgraded 3-bedroom, 4-bath home sits on a rarely offered oversized lot tucked beside a peaceful cul-de-sacoffering privacy, space, and curb appeal. Step inside to find stunning renovations throughout, showcasing modern finishes, premium flooring, and a bright open-concept layout perfect for both everyday living and entertaining. The chefs kitchen features elegant cabinetry, quartz countertops, and stainless-steel appliances. Upstairs, spacious bedrooms provide comfort and style, including a primary suite with ensuite bath and walk-in closet. The finished basement adds exceptional value with a large rec room, full bathroom, and flexible space ideal for a home office, gym, or guest suite. Enjoy outdoor living in the extra-deep backyard, perfect for summer barbecues, family gatherings, or creating your own backyard oasis. Located in desirable Bolton East, close to schools, parks, shops, and major highwaysthis is a home you dont want to miss! (id:41954)
26 Innisbrook Drive
Wasaga Beach, Ontario
OVER 2,100 SQ FT OF COMFORT, PRIVACY, & POSSIBILITY - YOUR WASAGA RETREAT AWAITS! Step into exceptional living with this spacious raised bungalow tucked away in a quiet, family-friendly neighbourhood surrounded by mature trees and green space, just minutes from parks, trails, and the sandy shoreline of Wasaga Beach. Ideally placed within 10 minutes to local shops and daily amenities, 20 minutes to Collingwoods Blue Mountain Village and Ski Resort, and only 40 minutes to vibrant downtown Barrie, this home offers unbeatable lifestyle and convenience. Enjoy ultimate privacy in a fully fenced backyard backing onto forested land with no rear neighbours, complete with a raised 10' x 14' deck with a gas BBQ hook-up (BBQ included), a lower deck, stone fire pit, garden shed, clothesline, and generous under-deck storage. Curb appeal shines with classic brick fronting and clean vinyl siding, a double-wide driveway, and an attached garage offering convenient interior access. Inside, a sun-filled living room showcases an oversized picture window and a rich hardwood staircase and flooring, while the bright eat-in kitchen features stainless steel appliances, updated fixtures, abundant cabinetry, and a seamless walkout to the rear deck. Two bright main-floor bedrooms include a peaceful primary suite with dual closets and views of surrounding nature, paired with a refreshed four-piece bath and a handy linen closet. The finished lower level boasts 8' ceilings, plush newer carpeting, an oversized rec room with a gas fireplace, two large bedrooms with egress windows, a stylish three-piece bath, and a full laundry room with upper cabinets, a laundry tub, and quality appliances. With refreshed paint throughout and loaded with extras including central air, a high-efficiency furnace, central vacuum, and an owned hot water tank, this move-in ready #HomeToStay offers over 2,100 sq ft of finished living space - an outstanding opportunity for families or savvy investors alike! (id:41954)
28 Bluebird Lane
Barrie (Painswick South), Ontario
Top 5 Reasons You Will Love This Home: 1) This brand new, turn-key end-unit townhome boasts 9' ceilings and an unbeatable location, just a short walk to the Barrie South GO Station and public transit, making daily commutes a breeze 2) The thoughtfully designed upper level features two spacious bedrooms, each with large closets and access to a sleek, modern family bathroom, while the sun-filled primary retreat offers its own walk-in closet and a stylish private ensuite 3) The open-concept main level is made for entertaining, with a chefs kitchen featuring quartz countertops and a generous island that seamlessly overlooks the living and dining areas, keeping you connected to guests while you cook 4) Beautiful hardwood and ceramic flooring on the main level make for easy maintenance, while plush new carpeting upstairs adds warmth and comfort to the private living spaces 5) Outside, the rare pool-sized backyard offers endless potential, from summer barbeques to creating your own outdoor oasis for entertaining or playtime with the kids. 1,593 above grade sq.ft. plus an unfinished basement. Visit our website for more detailed information. *Please note some images have been virtually staged to show the potential of the home. (id:41954)
115 Birchwood Drive
Barrie (East Bayfield), Ontario
*Overview* Well-maintained all-brick detached 2-storey home with 3 bedrooms and 2.5 bathrooms, located in a family-friendly neighbourhood close to schools, parks, shopping, public transit, and highway access. Fully fenced backyard, double garage, and functional layout make this a great option for families. *Interior* Hardwood floors throughout. Open-concept layout with granite countertops in kitchen and bathrooms, GE Slate kitchen appliances, and a gas fireplace in the living room. Large primary bedroom with walk-in closet and private ensuite. Hardwood staircase, Inside access to double garage with high ceilings and garage door openers. The basement is currently unfinished but is already equipped with full rough-in plumbing, electrical and HVAC. Great potential to customize and add finished square footage.*Exterior* All brick exterior with interlock walkway, slate front steps. Fully fenced backyard. Shingles and insulation updated 2017. Windows replaced 2016. *Notables* Furnace, A/C replaced 2017. HEPA filter and humidifier on furnace, water softener, and water filtration system. (id:41954)
4097 Dalrymple Drive
Ramara (Brechin), Ontario
YEAR-ROUND RETREAT ON DALRYMPLE LAKE - RELAX, PLAY, UNWIND, REPEAT! Wake up every day to breathtaking views right outside your door on Dalrymple Lake, your own slice of paradise with 86 ft of prime shoreline in a sandy area. Imagine sipping your morning coffee while taking in the serene beauty of the water, knowing that endless year-round recreational activities are right at your fingertips. Whether it's boating, water skiing, or swimming on warm summer days, or enjoying ice fishing, snowshoeing, and winter sports during the colder months, this waterfront property is designed for family fun and relaxation. Spend summer afternoons lounging on the boat, exploring the lakes tranquil waters, or casting a line for bass, muskie, and walleye. The peaceful, quiet surroundings offer the perfect retreat, yet youre just a short drive away from the conveniences of Orillia and Washago, putting everything you need within easy reach. Inside, the open-concept layout features modern finishes, neutral tones, and a stunning kitchen with white cabinets, stainless steel appliances, and a large centre island, perfect for gathering with family and friends. With three cozy bedrooms, main floor laundry, and a full, unspoiled basement ready for your personal touch, this home offers an exceptional opportunity for year-round living or a weekend getaway. Create lasting memories in a place where outdoor adventures and peaceful moments come together effortlessly. (id:41954)
717 Candaras Street
Innisfil (Alcona), Ontario
Top 5 Reasons You Will Love This Home: 1) Step into your own private oasis in this lush, fully fenced backyard retreat surrounded by mature trees, including cherry, mulberry, and pear, youll enjoy unparalleled privacy enhanced by thoughtfully placed privacy screens and mature hedging 2) Unwind year-round in the luxurious hot tub nestled beneath a charming gazebo, or sip your morning coffee on the tranquil, covered deck, your perfect escape from the everyday; take a short walk to the local beach on the shores of Lake Simcoe and enjoy outdoor activities year round 3) Inside, this move-in-ready home boasts stylish upgrades throughout, including freshly painted interiors, brand-new flooring throughout, sleek modern light fixtures, and a beautifully refreshed kitchen blending function with contemporary flair 4) Additional features include a brand-new garage door with an opener, a stacked washer and dryer plus a second washer/dryer combo conveniently located in the kitchen 5) For hobbyists and creatives, the property offers multiple garden sheds and a beautifully updated studio shed, an ideal space for art, crafts, or simply relaxing in style. 1,295 above grade sq.ft. plus a finished basement. Visit our website for more detailed information. *Please note some images have been virtually staged to show the potential of the home. (id:41954)
123 Bravo Lane
Newmarket (Woodland Hill), Ontario
Prime Location! Beautifully Maintained Freehold Townhome With No Maintenance Or POTL Fees. This Sun-Filled 3-Storey Home Features 2 Bedrooms, An Open Concept Layout, And Numerous Upgrades Throughout. Upgraded Kitchen With Stainless Steel Appliances, Custom Cabinetry, And Tiled Backsplash. Bright Living Room With Electric Fireplace And Walk-Out To Balcony. Renovated Bathrooms, Oak Hardwood On Ground Floor, And Modern Finishes. Located Steps From Upper Canada Mall, Newmarket GO/Bus Terminal, Southlake Regional Hospital, Shops, Restaurants, Parks, Trails, And More. Easy Access To Hwy 404 & Yonge Street. School District: Alexander Muir P.S. & Dr. John M. Denison S.S.French Immersion: Clearmeadow P.S. & Newmarket High S.S. Upgraded Kitchen Cabinets & Tiles, Oak Hardwood Flooring On Ground Level. A Must-See Home Offering Comfort, Style, And Incredible Convenience! (id:41954)
61 - 113 Palmdale Drive
Toronto (Tam O'shanter-Sullivan), Ontario
Welcome to 113 Palmdale Drive, a spacious sun-filled 4-bedroom end-unit condo townhouse in one of Scarborough's most convenient and family-friendly communities Tam O'Shanter-Sullivan. This rare layout offers generous living space, perfect for growing families. The oversized living area flows seamlessly to a private backyard terrace, an ideal space for summer barbecues, entertaining, or quiet evenings under the stars. Upstairs, you'll find four spacious bedrooms with plenty of storage and natural light. The home is just steps from parks, schools, Bridlewood Mall, TTC, and easy access to the 401 & DVP. Enjoy a short drive to Fairview Mall, plus nearby grocery stores, restaurants, and trails make this an unbeatable lifestyle location. A rare end-unit opportunity with loads of potential, don't miss your chance to get into this well-run complex in a prime part of the city! (id:41954)
