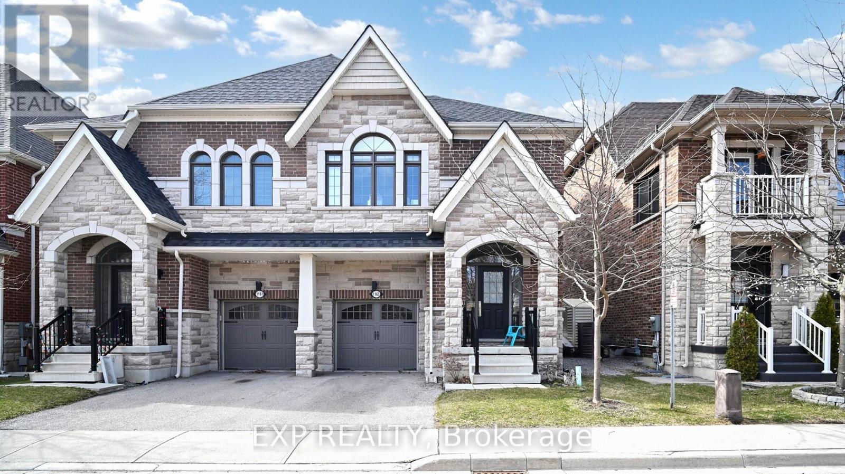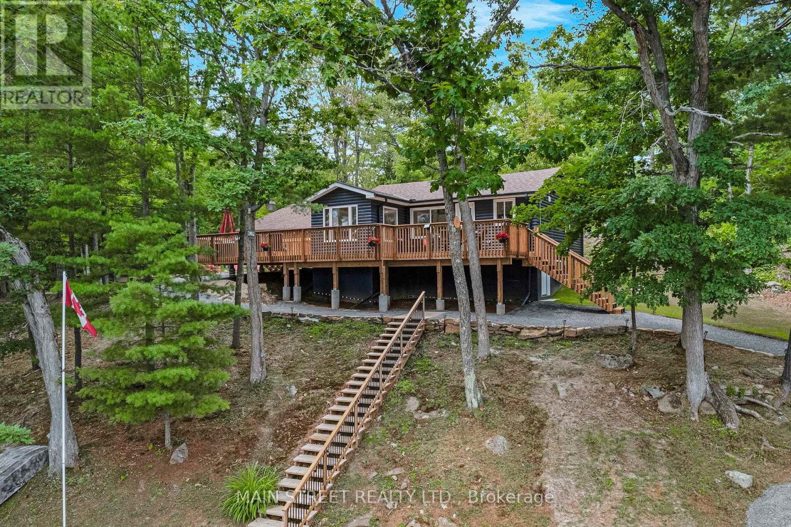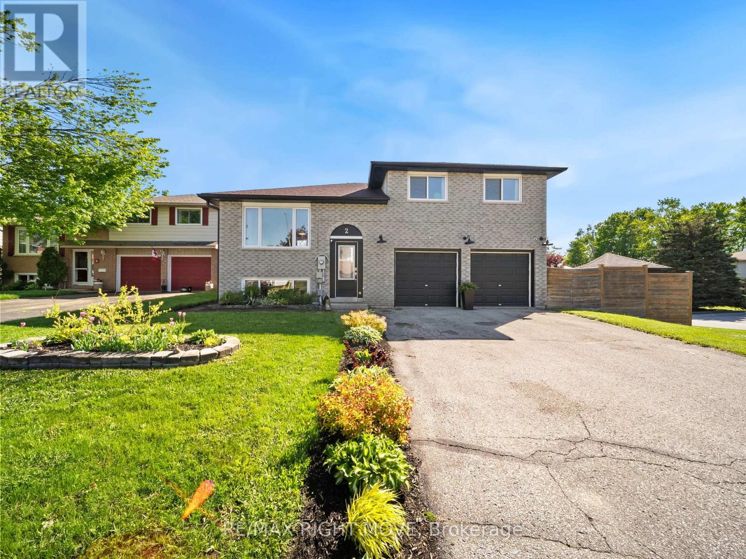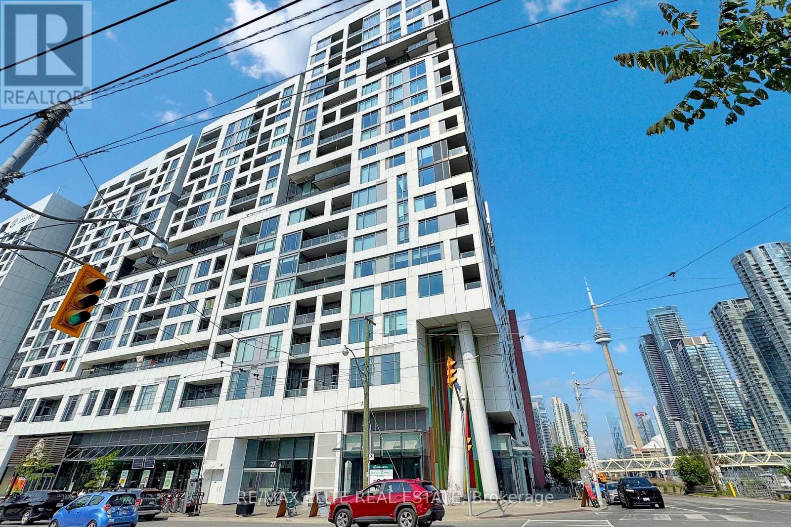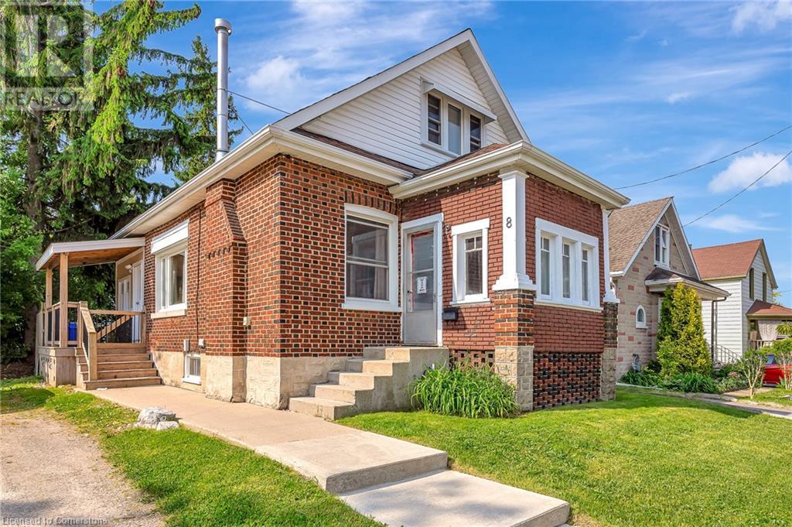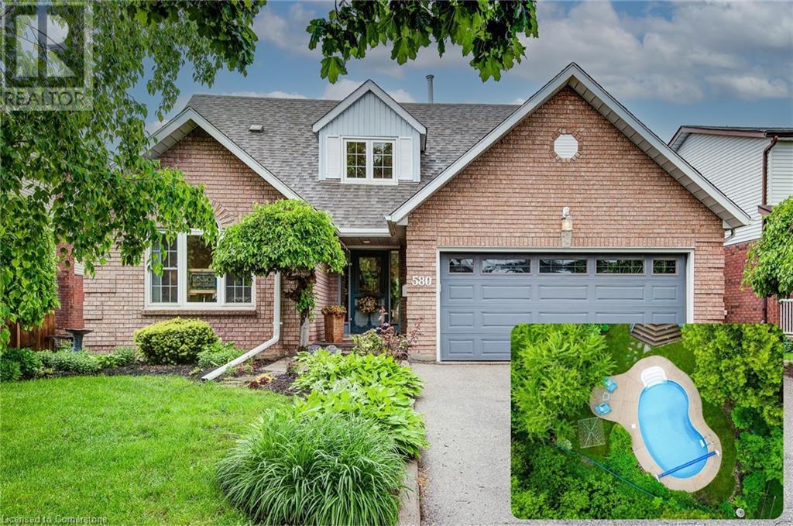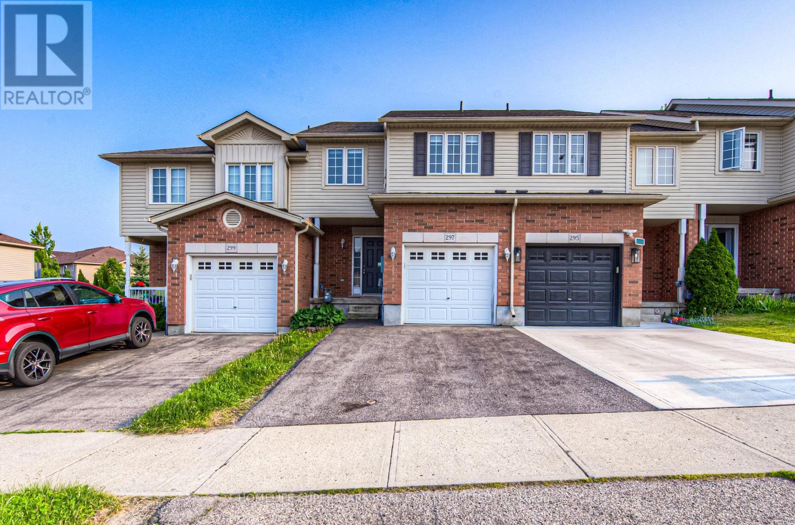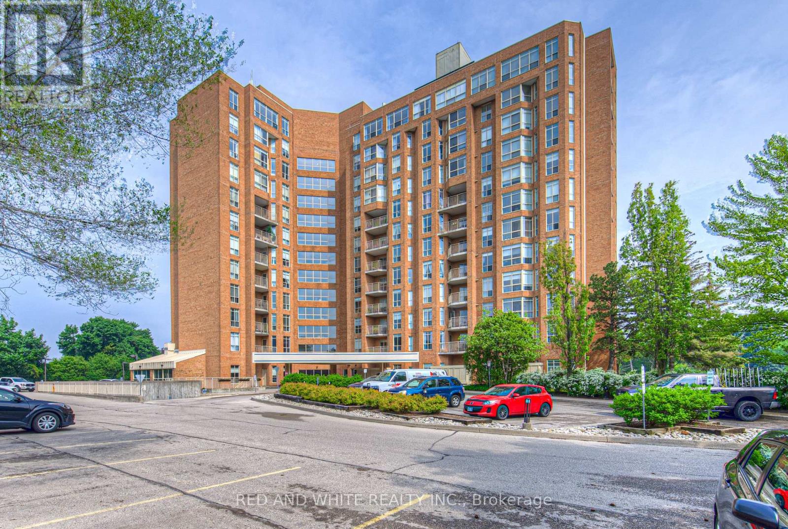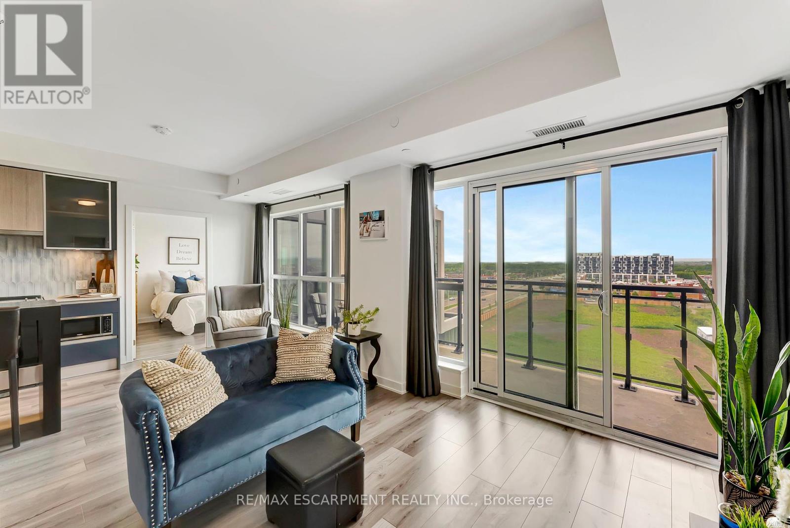1163 Carnegie Drive
Mississauga (Lakeview), Ontario
Luxurious Semi Detached Home In Prime South Mississauga Lakeview Community. Tucked Away On An Upscale, Quiet Street. This Newer Built Home Offers An Excellent Floor Plan W/ An Immense Amount Of Living Space. Gas Fireplace, Designer Finishes, Gleaming Hardwood Floors & 9 Ft Ceilings Throughout. Open Concept Main W/ Gas Fireplace & Lots Of Light. Chef's Kitchen W/ Stainless Appliances, Quartz Tops & Island. Private Fenced Backyard. Oak Staircase, Spacious Master Bdrm W/Ensuite & His/Her Closets. A Spacious 3rd Floor Which Can Be Used As A Family Room/Gym/Office Or In Law Suite Or Huge 2nd Master Bedroom. Laundry Room On 2nd Floor. (id:41954)
3127 Grange Avenue
Severn, Ontario
Look no further because this one has it all with 285' of stunning waterfront on the beautiful Severn River. This gorgeous property boasts two cottages along with a rare boathouse, boat launch, 2 private docks w/8' deep waterfront & oversized double car garage/shop. All of this sits on a 1.3+ acre wooded lot tucked away in a private deep bay siding on to over 1400 acres of crown land! More than $300K has been spent in improvements to make this family compound turn key for year-round enjoyment. The main cottage has been professionally raised & lovingly perched on a new solid-filled block foundation w/approximately 6 crawl space. New forced air heating & cooling installed in main cottage, heat pump & A/C in cottage #2 and a brand new 325' drilled well makes this property a 4-season getaway or your new home. Lightening fast Starlink internet allows you to work from home while you enjoy the gorgeous views or take advantage of the fish biting right outside of your door. The main cottage has been completely renovated with stunning trendy finishings including 100% waterproof light oak luxury vinyl plank flooring, beautiful new high quality two-tone kitchen, stainless steel appliances, chic backsplash, quartz countertops, loads of storage, ensuite laundry, all new electrical wiring, upgraded insulation and so much more! The oversized windows overlook the picturesque views of the quiet bay allowing for ultimate privacy! Entertain on the oversized deck with your friends & family who can retreat to the secondary cottage boasting 1 bedroom, 1 bathroom and a full kitchen while you enjoy the ultimate retreat oasis in the fully renovated 3 bed 1 bath main cottage. The beauty of this property must be seen to fully appreciate all that it has to offer. The year round, private road is well maintained with municipal waste collection and the area is home to many full-time residents. Hop in your boat and enjoy all the Trent-Severn Waterway has to offer and just minutes to Sparrow Lake! (id:41954)
2 Chestnut Place
Orillia, Ontario
Welcome to 2 Chestnut Place, Orillia! Where family memories are ready to be made! This beautifully maintained side-split home is tucked away on a quiet, family-friendly street just steps from Homewood Park and minutes to downtown Orillia! From the moment you pull up, the charming brick exterior and double attached garage will have you feeling right at home. Inside, the main floor shines with bright large windows, gorgeous engineered hardwood, and a stylish kitchen with tile flooring and stainless steel appliances. Perfect for hosting, the kitchen and dining area walk out to 450 sq/ft of deck space ideal for summer BBQs, morning coffee, or family dinners under the stars! Upstairs, youll find three spacious bedrooms and a luxurious 5-piece bathroom featuring a double sink, bathtub, shower, and toilet perfect for busy mornings with the whole family. Need even more space? The finished basement is a dream! It offers a large rec room, kitchenette, 3 piece bathroom, additional bedroom, laundry/utility room, and endless possibilities for a playroom, home gym, or teen hangout. Outside, the fully fenced backyard is a paradise for kids and pets plenty of room to run, play, and grow. Located in an unbeatable spot with quick Highway 11 access, Homewood park, and all the charm of downtown Orillia just minutes away! This home shows impeccably move in and start making memories today! (id:41954)
9 Dodsworth Drive
Ajax (Central West), Ontario
Set on a quiet, family oriented street in the heart of Westney Heights, 9 Dodsworth Drive offers an inviting opportunity for those looking to enter the detached housing market. This three bedroom, brick home has been the setting for years of family milestones and meaningful memories, and now offers the chance for new owners to build their own.The main floor features a bright, functional kitchen with an eat-in area, alongside a combined living and dining space designed for both daily routines and family gatherings. A sliding glass door leads directly from the dining room to a large backyard deck, perfect for outdoor meals, playtime, or relaxed evenings. The generous, open backyard provides ample room for children, pets, or future garden plans. Upstairs, three bedrooms offer comfortable space for family living. The finished basement extends the interior with a large recreation room, laundry facilities, and additional storage.The home is ideally situated within walking distance of Westney Heights Public School. Pickering High School, É Élém Ronald-Marion, and ÉS Ronald-Marion are also nearby, offering English and French-language programming. Catholic school options include St. Patrick, St. Jude, and Archbishop Denis O'Connor High School. Green space is abundant, with four parks located within a 20 minute walk. Westney Heights Park, St. Patricks Park, and Lester B. Pearson Park offer access to sports fields, playgrounds, basketball courts, and other recreation facilities. Everyday shopping is convenient with Costco, Longos, No Frills, and Westney Heights Plaza all close at hand. Public transit stops are just minutes away, and the Ajax GO Station provides additional commuting options.This home represents a comfortable and attainable first step into detached homeownership in a well-established and well-connected family neighbourhood. (id:41954)
412 - 27 Bathurst Street
Toronto (Waterfront Communities), Ontario
Welcome to 27 Bathurst St, The Minto Westside! This bright and spacious bachelor unit offers nearly 400 sq.ft. of thoughtfully designed living residence, featuring ample closet and storage spaces. The unit boasts a good-sized bathroom, sleek laminate flooring throughout, soaring 9' ceilings and floor-to-ceiling windows that flood the unit with natural light, plus private open balcony with unobstructed views. One locker is included for added convenience. Ideally situated in the heart of downtown, just minutes from the vibrant King West district and the scenic Toronto Waterfront. Steps away from some of the city's top restaurants, bars and nightlife. Plus, with a grocery store located within the building and accessible by a quick elevator ride, daily errands are a breeze. Building amenities include: 24-hour concierge, state-of-the-art fitness centre, outdoor pool, rooftop garden, party/meeting rooms, guest suites, visitor parking, bike storage, BBQs permitted. Don't miss this opportunity to live in one of Toronto's most dynamic communities! (id:41954)
8 Wright Avenue
Cambridge, Ontario
Welcome to 8 Wright Avenue! A delightful 3 bedroom, 2 bathroom home nestled on a peaceful street in a mature neighbourhood in the centre of Cambridge. This charming 1.5 storey residence effortlessly blends character and comfort, offering space and flexibility perfect for families, multigenerational living, or savvy investors. Outside you'll find a generously sized backyard, where an oversized deck invites you to savour your morning coffee in quiet serenity or host gatherings under the open sky. Inside, the heart of the home is the spacious eat-in kitchen - thoughtfully updated and designed for connection. Whether you’re preparing a family meal or entertaining friends, this warm and inviting space brings everyone together. Hardwood floors run through much of the main living area, lending a timeless elegance to every room. A well-appointed bedroom on the main level, paired with two additional bedrooms upstairs creates a versatile layout to suit your lifestyle. Downstairs, a separate entrance to the basement presents an exciting opportunity, ideal for an in-law suite or private guest space, adding even more functionality to this already adaptable home. The attached single-car garage provides both convenience and extra storage, while the location is truly a nature lover’s dream - just steps from the Grand River, scenic trails, and lush parks. You’re also minutes from Cambridge Memorial Hospital, schools, shopping, transit, and every essential amenity. This is more than a house, it’s a place where comfort meets possibility, and where lifestyle and location align. Don’t miss your chance to make 8 Wright Avenue your next chapter. (id:41954)
314 Grovehill Crescent
Kitchener, Ontario
Welcome to 314 Grovehill Crescent Kitchener. A beautiful, 2283 sq ft , 4 bed, 2.5 bath, second floor family room, full brick home FOR SALE in the Trussler area of Kitchener. Main floor features 9 ft ceiling with LED pot lights, a beautiful open-concept kitchen with granite counter tops, plenty of kitchen cabinets, breakfast bar, stainless steel appliances and eat in kitchen. Moreover, it features a spacious living room with gas fireplace and magnificent accent wall, dining room, a powder room and a separate den. A sliding door opens to the fully fenced backyard. Second floor features family room which is perfect for your family get together. Additionally, it boasts spacious master bedroom with ensuite bathroom, three more good sized bedrooms and a family bathroom. Hardwood through main floor and second floor. Very Convenient second floor laundry. Unfinished basement is waiting for your future plans. Double car garage, double driveway. Few Minutes away from HWY 401, schools, trails, park and shopping centres. (id:41954)
580 Hallmark Drive
Waterloo, Ontario
Tucked into one of Waterloo's most sought-after neighbourhoods, Colonial Acres , this home backs onto mature forest offering exceptional privacy with an inground pool perfect for summer fun! Just steps from Conestoga mall and convenient LRT transit, the location combines peaceful surroundings with urban accessibility. Inside, you'll find high ceilings in the entryway and living room with large windows as well as a formal dining room. The spacious kitchen with ample counter space and windows overlooking the protected greenspace opens to a bright family room with multiple walkouts to the elevated multi-tiered deck. The primary suite features a walk-in closet and recently renovated ensuite with a freestanding soaker tub and curbless glass shower. The undeveloped lower level is awaiting your design ideas and includes oversized lookout windows. Make this home your own and schedule your private showing today! (id:41954)
54 Lilac Circle
Haldimand, Ontario
Welcome to 54 Lilac Circle Beautiful 3-Bed, 3-Bath Detached Home in Haldimand Discover this stunning 1-year-old detached home built by Empire Communities, located in the peaceful and family-friendly Haldimand community. Offering 3 spacious bedrooms and 3 modern bathrooms, this home is ideal for growing families, professionals, or anyone looking for comfort, style, and everyday convenience.Step into a bright, open-concept main floor that features a contemporary kitchen with stainless steel appliances, ample cabinetry, and a central island that flows effortlessly into the dining and living areas perfect for entertaining or enjoying family time.Upstairs, the primary suite is a private retreat, complete with a walk-in closet and a beautifully finished ensuite bathroom. Two additional bedrooms provide versatile space for children, guests, or a home office, with a shared full bathroom to accommodate all needs.The home also includes a private backyard, an attached garage, and a private driveway. Situated in a welcoming neighborhood, you're just minutes away from top-rated schools, parks, walking trails, and major highways making commutes to Hamilton, Brantford, and the GTA quick and convenient.Whether you are a first-time buyer or looking to upgrade, 54 Lilac Circle offers the perfect blend of modern design, functional layout, and prime location in one of Haldimands most desirable communities.Dont miss this opportunity to make it yours book your showing today! (id:41954)
297 Briarmeadow Dr
Kitchener, Ontario
Welcome to a move-in-ready 3-bed, 3-bath Freehold home that blends style with convenience. A bright, open-concept main floor features a stainless-steel kitchen and plenty of space for entertaining. Upstairs, the primary suite offers a private ensuite, complemented by two additional bedrooms and a full bath. Set on a quiet street, you're an easy walk to shops, top-rated schools, churches, woodland trails, and public transit. Commuters will love the quick access to Hwy 401 and Hwy 7/8. The fenced backyard, attached garage, and energy-efficient updates add extra value. Ideal for first-time buyers or investors in a sought-after neighbourhood. Book your private viewing today before its gone. (id:41954)
1209 - 1414 King Street E
Kitchener, Ontario
Well established, well managed, Eastwood Community Condo. Welcome to Unit 1209 at 1414 King St E in Kitchener. Updated and stylish, this penthouse condo is sure to please. This move in ready unit features a layout that will check all your boxes. Notice the welcoming foyer, leading into the practical kitchen. The enormous living room-dining room area wrap around to a separate, yet open 2nd bedroom that is comfortable and cozy. A beautiful stretch of wall to wall windows captures some amazing views. There is also an extra Den/Office that could be used as yet another bedroom, if needed. Also take notice of the generous primary bedroom and fully updated bathroom, c/w walk-in shower. A convenient in-suite laundry completes this unit. One unassigned surface spot, exclusive same floor locker and all utilities included. Amazing Social Opportunities featuring bowling, shuffleboard, fitness, billiards, library, games room, quilting room, workshop and more. Rockway Community Centre, Rockway Gardens and Rockway Golf Course are also at your door step. TAKE ADVANTAGE OF THIS OPPORTUNITY AND BOOK YOUR VISIT TODAY! (id:41954)
702 - 405 Dundas Street W
Oakville (Go Glenorchy), Ontario
Welcome to this beautifully upgraded 2-bedroom, 2-bathroom condo offering 848 square feet of sun-filled living space in one of Oakville's most sought-after, family-friendly communities. With southwest exposure, this unit boasts a private balcony with serene, unobstructed views of the pond perfect for morning coffee or sunset unwinding. Inside, you'll find timeless finishes throughout, including quartz countertops, stainless steel appliances, and sleek cabinetry in the modern kitchen. Both bedrooms feature massive double closets, while the open-concept layout is ideal for entertaining or everyday living. Enjoy top-tier building amenities including a fully equipped gym, concierge service, stylish party room, and secure underground parking. One parking space and a convenient storage locker are included. Located steps from Fortinos, Starbucks, restaurants, community centres, and scenic trails like 16 Mile Creek. Commuters will love the quick access to Highways 403 & 407.Ideal for professionals, first-time buyers, or downsizers seeking comfort, convenience, and natural beauty in a vibrant Oakville setting. (id:41954)
