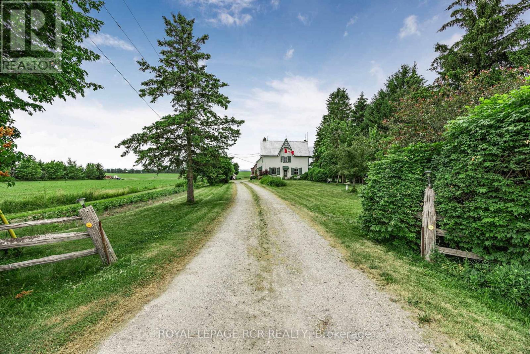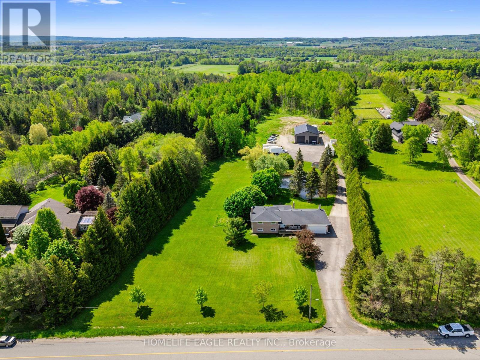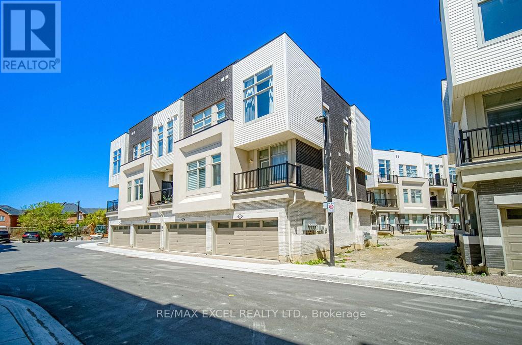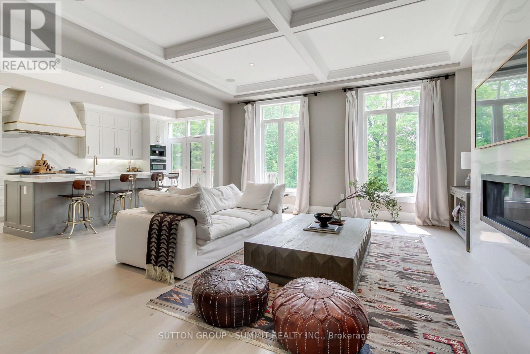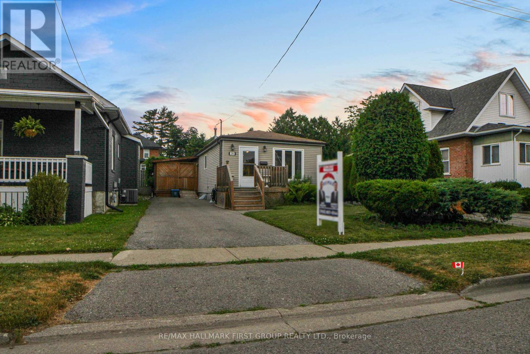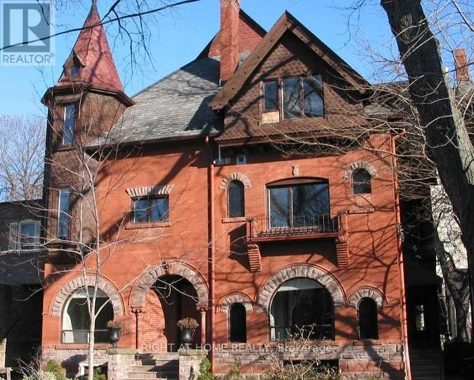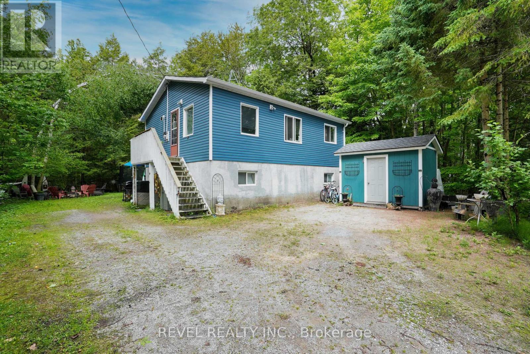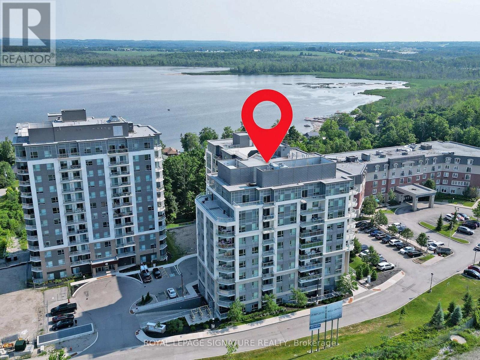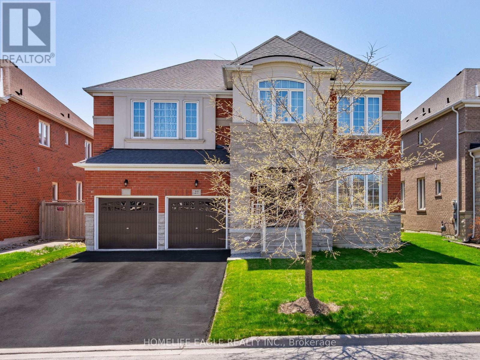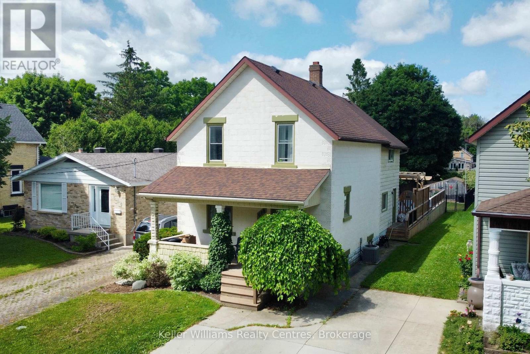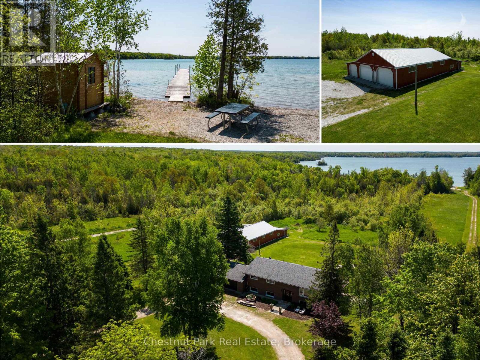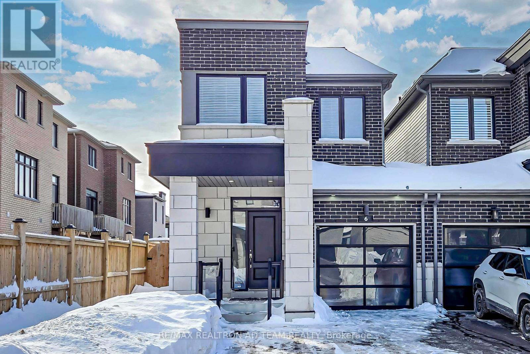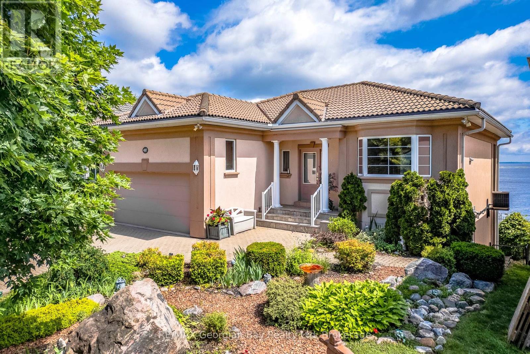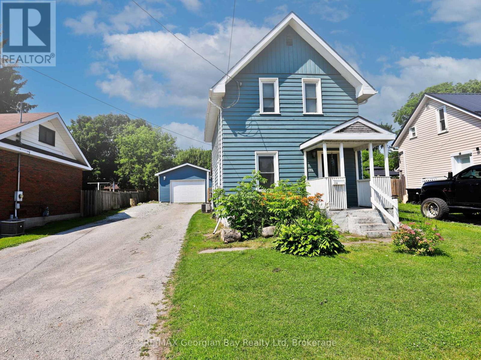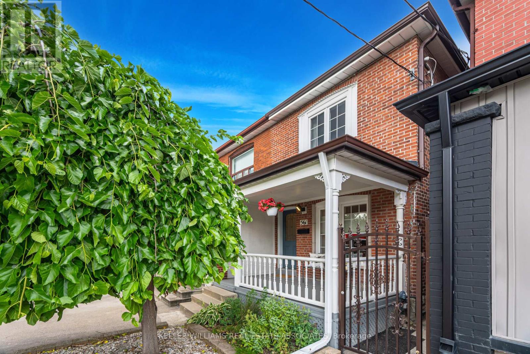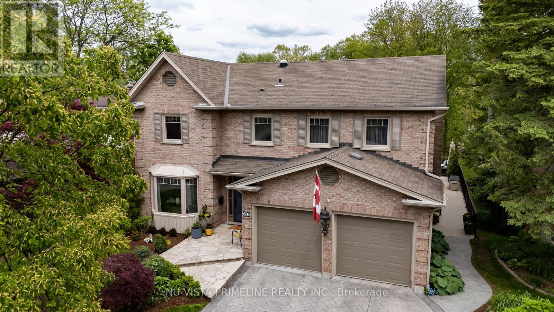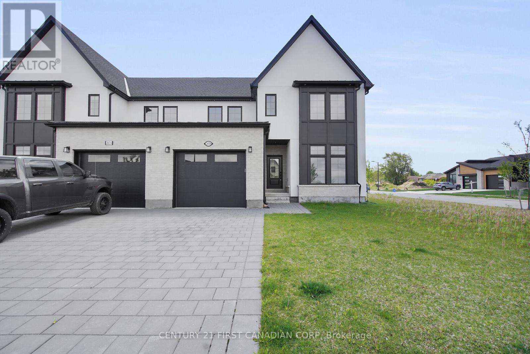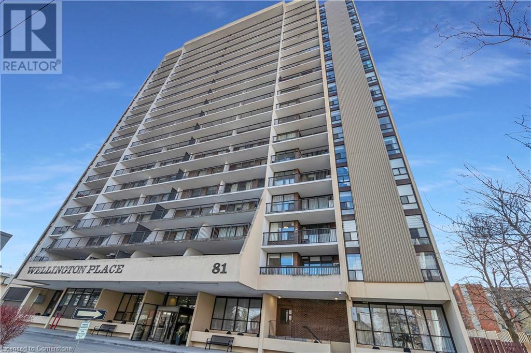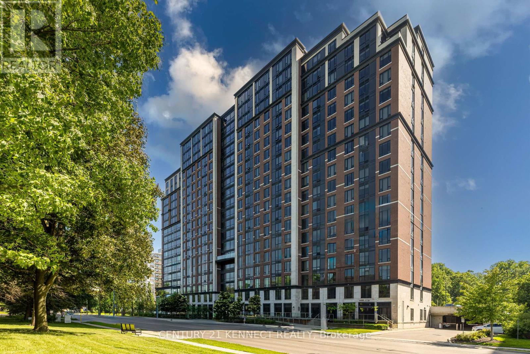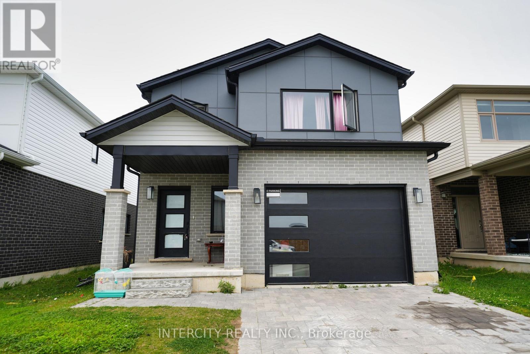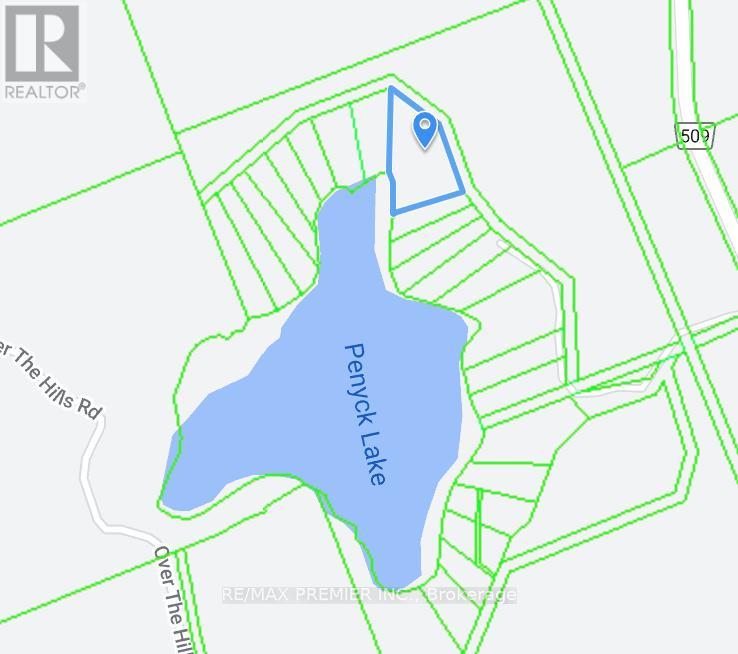5616 County Rd 15
Adjala-Tosorontio, Ontario
Welcome to this one-of-a-kind century home nestled on 2.66 scenic acres on the outskirts of Alliston. Overflowing with character and charm, this special property offers a rare opportunity to embrace a country lifestyle while staying just minutes from town and all of Allistons amenities. With five spacious bedrooms and two full bathrooms, this warm and inviting home offers plenty of room for growing families, multi-generational living, or anyone craving space to stretch out. Step inside and you'll be greeted by timeless details and a sense of history, from the wood-burning stove in the dining room to the original touches that give this home its unmistakable charm. Dreaming of a homestead or income potential? A flexible layout allows for a possible in-law suite or separate apartment by converting the main floor family room and fifth upstairs bedroom - perfect for extended family or rental opportunities. Outdoors, your homestead dreams truly come alive. The land has been lovingly used for organic vegetable and flower farming and is dotted with perennial fruits and vegetables. The property also boasts one of the last remaining bank barns in the area - a striking piece of heritage ready for your creative vision. A long country driveway offers ample parking, while the peaceful setting provides breathtaking views over Alliston. Whether you're relaxing in the backyard, harvesting from the gardens, or cozying up by the fire, this is a property that invites you to slow down, reconnect with nature, and live a simpler, more intentional life. Truly a rare offering - don't miss your chance to own a piece of local history with the space and versatility to make it your own. (id:41954)
2201 Lozenby Street
Innisfil, Ontario
Top 5 Reasons You Will Love This Home: 1) Welcome to this expansive and beautifully maintained family residence nestled in one of Innisfil's most sought-after neighbourhoods, perfectly situated within walking distance to schools, vibrant shopping centres, and everyday conveniences2) Inside you are greeted with gleaming hardwood floors and elegant porcelain tile and soaring 9' ceilings adding an extra touch of grandeur, while the heart of the home, a stunning, chef-inspired kitchen, boasts sleek quartz countertops, modern cabinetry, and newer stainless-steel appliances, ideal for both entertaining and everyday family meals 3) Upstairs, you'll find four generously sized bedrooms, each delivering oversized closets for ample storage and access to an ensuite, including a luxurious primary suite delivering a true retreat, complete with a spacious walk-in closet and a spa-like ensuite bathroom offering a walk-in shower and a deep, relaxing soaker tub 4) The convenience continues with a upper level laundry room, making chores a breeze, while the expansive basement is a blank canvas, ready to be transformed into your ideal recreation space, home gym, or guest suite, the possibilities are endless 5) With nothing left to do but move in and make it your own, this exceptional home offers everything todays families need and more; don't miss out on this incredible opportunity to live in style, comfort, and convenience. 2,605 above grade sq.ft. plus an unfinished basement. Visit our website for more detailed information. *Please note some images have been virtually staged to show the potential of the home. (id:41954)
5657 6th Line
New Tecumseth, Ontario
Discover the lifestyle you've been dreaming of at 5657 6th Line. This exceptional detached family home is set on 10.71 flat * Featuring 3+1 bedrooms and 3 full bathrooms, the home boasts an open-concept layout with a custom kitchen that includes a granite center island and countertops, stainless steel appliances, and elegant pendant lighting all leading to a walk-out deck overlooking your private backyard oasis * A newly built, commercial-grade detached workshop spans 2,400 sq. ft. and is designed for serious work or business use. Highlights include soaring 16-18 ft ceilings, two 14 ft roll-up doors, a hydraulic car lift, industrial-grade concrete floors, overhead heating, full insulation for year-round usability, built-in workstations, and abundant power access. This space is ideal for trades professionals, vehicle storage, or operating a home-based business *The finished basement offers additional living space with a bedroom, recreation room, and a full kitchen with a separate walk-out to the backyard * Step outside and unwind in your private, enclosed backyard featuring a spacious covered deck, a 6-person hot tub, and stunning views of the surrounding greenery and pond. The serene pond is complete with a floating dock and a central fountain, all nestled among mature trees for unmatched privacy and tranquility * Located just minutes from Highway 400 and Highway 9, this property offers convenient access to GO Transit, GO Terminals, and schools, parks, golf courses, horseback riding facilities, and local farmers markets providing the perfect blend of rural privacy with urban connectivity. (id:41954)
33 Albert Firman Lane
Markham (Cachet), Ontario
Modern Executive End-Unit Townhome In Prestigious Cachet Community! Overlooking a community park.This Stylish 4-Bedroom, 4-Bath Residence Offers Approx. 2,618 Sq Ft Of Bright, Functional Living Space. Perfect For Growing Families Or Work-From-Home Professionals. Built With Quality And Comfort In Mind, Featuring A Private 2-Car Garage And Convenient Ground-Level Bedroom With Ensuite. Ideal For In-Law Suite Or Home Office.Enjoy A Spacious, Sun-Filled Layout With Contemporary Finishes Throughout: 10-Foot Ceilings, Smooth Ceilings, Pot Lights, And Premium Hardwood Flooring. The Open-Concept Kitchen Boasts Quartz Counters, Stainless Steel Appliances, Large Center Island, And Ample Storage. Seamlessly Flowing Into A Generous Living/Dining Area With Walk-Out Balcony, Perfect For Entertaining Or Everyday Living.Retreat To The Third-Floor Primary Suite With A 5-Piece Ensuite And Walk-In Closet, Alongside Two Additional Bedrooms And A Full Bath Providing Comfort And Privacy For The Whole Family. The Rooftop Terrace Offers A Rare Outdoor Oasis With Unobstructed Views Perfect For Relaxing, Gardening, Or Hosting Summer Gatherings.Move-In Ready With Thoughtful Upgrades: Hardwood Stairs, Custom Window Treatments, Second-Floor Laundry, Central A/C, And Energy-Efficient Windows.Unbeatable Location Minutes To Hwy 404, Hwy 407, Top-Ranked Schools, Parks, Angus Glen Community Centre, T&T Supermarket, Costco, Restaurants & All Major Amenities. This Is Modern Markham Living At Its Finest! (id:41954)
735 Miller Park Avenue
Bradford West Gwillimbury (Bradford), Ontario
Welcome to this beautiful 3-bedroom, 3-bath detached home plus a finished basementperfect for families or first-time buyers. Located in a sought-after, family-friendly neighbourhood, this home is close to excellent schools, parks, shopping, and all amenities. Step inside to a bright and functional layout with a spacious great room, ideal for entertaining. Hardwood throughout main and second floors. The kitchen features ample cabinetry and a walkout to a beautifully landscaped, fully fenced backyard complete with a two-tier deckperfect for summer BBQs and outdoor relaxation. Upstairs, youll find three bedrooms, including a primary suite with a private ensuite bath. The finished basement adds valuable extra space with a rec room, gym or office and laundry room with look out windows. Great curb appeal, and a fantastic location, this move-in ready home checks all the boxes! (id:41954)
12 The Bridle Path
Clarington (Bowmanville), Ontario
Attention First-Time Home Buyers! Welcome to 12 The Bridle Path, a beautiful 3-bedroom, 2-bath condo townhome nestled in a quiet, family-friendly complex in Bowmanville. This bright and spacious home features a modern kitchen with quartz countertops, ceramic backsplash, stainless steel appliances, and a breakfast bar overlooking a sunlit dining area. The open-concept living/dining room is enhanced with crown moulding and pot lights, creating a warm, inviting atmosphere. Enjoy a spacious main-floor family room, interior garage access, and walk-out access to a fully fenced private backyard with no neighbours behind for added privacy. This home is Move-in ready and ideally located close to schools, parks, scenic trails, and major highways! Don't miss this ideal starter home in a fantastic location! (id:41954)
11 Foxtrot Lane
Ajax (Central West), Ontario
Experience unparalleled luxury at 11 Foxtrot Lane-a designer-upgraded 5 bed, 5 bath masterpiece backing onto Riverside Golf Course. With over 4,200 sq. ft. of refined living space, this home features soaring 10-ft ceilings, wide-plank oak floors, custom millwork, and a walk-out basement with gym and guest suite. The AYA chef's kitchen boasts a Sub-Zero fridge, Wolf 48" range, and Miele built-in appliances. Enjoy spa-inspired ensuites, EV charger rough-in, smart irrigation, and integrated Sonos sound system. Every detail, from Cambria quartz fireplace to Brizo brass fixtures, exudes luxury. Over $350K in upgrades. Arare opportunity. Must See! Shows 10+++ (id:41954)
2577 Kennedy Road
Toronto (Tam O'shanter-Sullivan), Ontario
Estate Living in the Heart of the City Directly across Tam O'shanter Golf Course on an Expansive One-Third Acre Lot. Welcome to 2577 Kennedy Road, where timeless charm meets modern comfort in this upgraded Victorian country style gated residence. Nestled on a premium, tree-lined lot in a prestigious and well-established community, this rare gem offers the best of both worlds - peaceful estate living with urban convenience.Step inside to discover a thoughtfully designed traditional layout enhanced with contemporary upgrades. The spacious main floor boasts generous principal rooms, including a formal dining room, a cozy family room, a private study, and an open-concept kitchen with stunning skylight seamlessly flowing into an inviting family space. Beautifully crafted wainscotting & crown moulding with 2 wood burning fireplaces & a wood stove. A well lit sun room with large windows connects to a massive office space with exposed brick wall, water hook up with separate entrance offering endless possibilities for home business ventures. Picturesque front veranda invite you to savour your morning coffee or unwind with evening sunsets year-round. A separate entrance leads to a finished basement with tons of storage offering the perfect space for family enjoyment & relaxation. Outdoors, the private grounds are a true sanctuary featuring an extended driveway with space for over ten vehicles, lush landscaping with mature trees, blooming flowers, fruit trees, and four enclosed vegetable beds an absolute haven for garden enthusiasts. A 1.5story heated garage/ workshop Garage/workshop with separate High efficiency Gas Furnace adds versatility to this exceptional property. Ideally located near great schools, shopping, dining, and just minutes from Highway 401 with direct access to public transit. 2577 Kennedy Road is more than a home its a lifestyle, where every season is savoured and every day feels like a retreat (id:41954)
117 Brownridge Place
Whitby (Williamsburg), Ontario
Absolutely gorgeous Semi Detached 3 Bedroom 1245 sq. ft. A true Diamond in Williamsburg boasting many professionally finished features from top to bottom & from front to back! The Modern Updated White Kitchen is the heart of the home showcasing the New Cabinets, Pantry, Quartz counters, Pot Lights, large undermount Sink, Bosch Gas Stove, Stainless Steel Kitchen Appliances. Handy Walk out to the large Interlocked Patio and Gazebo provides exterior bonus living space with views of the breathtaking tranquil garden in your private fenced yard. Back inside you will find 2 full washrooms upstairs (the main 4 piece is large & spacious) including a generous Primary Bedroom with a Walk In Closet and a second closet. The Basement is a show stopper! An entertainers retreat boasting dry core subflooring, energy efficient insulated walls a Gorgeous focal mantel featuring the cozy Napoleon Electric Fireplace. Marvel at the custom carpentry work as you slide the Barn Door to a private Laundry room with Sink, Built in cabinets, Counter to easily fold your clean clothes! Handy walk in to a Cold Room. There is a Separate Furnace & Storage room as well. The exterior front offers a Quaint Porch; the driveway has been widened using interlock patio stones to accommodate 2 vehicles plus 1 in the garage. The garage has electric power for those who enjoy projects. Brand new roof shingles installed on both properties to make 1 seamless professional look. Williamsburg is One of Whitby's Most Desirable & Family Friendly Communities known for its Top Rated Schools & Thoughtfully Planned Parks and close to Hwys 412, 407, 7, Golf Courses, Conservation Areas, Excellent Baseball Diamonds, Hockey Arena, Shopping, Restaurants, Places of Worship, Casino Ajax etc. Be sure to click on all the pictures and tour link to better appreciate this magnificent home in turn key condition. (id:41954)
294 Jarvis Street
Oshawa (O'neill), Ontario
Welcome to 294 Jarvis Street - a fantastic opportunity to own a fully detached bungalow in one of Oshawa's most established and sought-after communities. Ideal for first-time buyers or those looking to downsize, this cozy 2-bedroom home offers easy living on a private lot with a fenced backyard and a private driveway with parking for 3 vehicles. Step inside to a warm, open-concept layout featuring a 16 x 10 Santuff covered and ramped deck, perfect for relaxing or entertaining. Numerous upgrades have been completed, including front door, front deck, patio sliding doors, and shingles (2012). Foundation waterproofing was professionally completed around 2019 at an approx. cost of $14,000, as well as upgrades to the electrical panels around 2019, both offering peace of mind for years to come. Conveniently located in central Oshawa, you're just minutes from shopping centres, top-rated schools, public transit, Lakeridge Health Hospital, Ontario Tech University, Durham College, golf courses, and scenic bike trails. Move-in ready and full of charm, don't miss your chance to call this beautiful bungalow home! (id:41954)
3205 - 55 Cooper Street
Toronto (Waterfront Communities), Ontario
***Welcome To This Stunning 2-Bedroom Corner Unit At Sugar Wharf Condominiums By Menkes*** This Northeast-Facing, Light-Filled Suite Offers Breathtaking Panoramic Views Of The City Skyline And Lake Ontario. Enjoy Seamless Indoor-Outdoor Living With A 313 Sq Ft Wraparound Balcony, Perfect For Morning Coffees, Evening Wind-Downs, Or Entertaining With A View. Thoughtfully Designed With Both Style And Functionality, It Features A Modern Kitchen With Built-In Appliances And A Spacious Open-Concept Layout. The Primary Bedroom Includes A 3-Piece Ensuite And A Large Closet, While The Second Bedroom Can Be Easily Transformed Into A Dedicated Home Office. This Unit Also Includes A Locker And High-Speed Internet. Residents Enjoy Access To Premium Amenities Including A State-Of-The-Art Fitness Centre (Unity Fitness), Indoor Pool, Outdoor Terrace, Meeting Spaces, Games Room, Party Rooms, Theatre Rooms, Music Room, Hammock Lounge, And 24-Hour Concierge. Ideally Located Just Minutes From The Gardiner Expressway, Union Station, The Financial District, Scotiabank Arena, Farm Boy, Loblaws, LCBO, And The Waterfront - With World-Class Dining, Shopping, And Entertainment All Within Easy Reach. Urban Living At Its Finest! (id:41954)
173-175 Madison Avenue
Toronto (Annex), Ontario
Unique Offering, Two-semi detached homes offered together for sale, converted into a 3.5 story 7- plex in the Annex. 1- 3 bedroom unit with 3 washrooms, and 6-2 bedroom units with 2 washrooms, all with ensuite laundry. Hyrdo electricity and gas is all separately metered. Tall ceilings. Combined, the two semis make one of the largest built structures in the Annex. The rear of the property is at the end of the laneway and has 7 car parking. Property is fully rented and is being offered for ~4% cap rate. Benefit from stable rental income or convert into a giant single family home. Heritage property status offers the benefit of lower property tax and financial assistance from the city to maintain the exterior of the building. (id:41954)
1204 - 203 College Street
Toronto (Kensington-Chinatown), Ontario
Luxury Theory Condos With 3 Bedrooms, 2Full Baths. Open concept kitchen! Sunlit rooms with large window! Just Cross Street From U Of T! 2 Mins Walk To U Of T. Streetcar, Subway, Hospitals, Parks Are All In Walking Distance. One extra wide Parking Spot Is Included. There Are Very Few Parking Spots In The Building. Condo Fee Includes Rogers Bulk Internet + Monthly fee For The Parking. 855 Sqft, Excellent Layout. (id:41954)
19 South Street S
Orillia, Ontario
Solid investment opportunity in a great, well-established Orillia neighborhood! This well-maintained, legal triplex offers immediate returns and value-add potential. The upper level features two spacious one-bedroom units both freshly painted, modern bathrooms, updated flooring and move-in ready! Both units are vacant, you can customize your rental strategy, or occupy personally. The main floor includes a third one-bedroom unit, occupied by an excellent long term tenant paying market rent. Also on the main level is a large storage space already roughed-in for conversion to a 4th rental unit, as well as a full utility room. 3 separate hydro meters and each unit has a private entrance with dedicated parking. Updated vinyl windows. Located close to transit, shopping, hospital, and parks, this is a high-demand area. Whether you're expanding your portfolio or securing your first investment property, this asset checks all the right boxes. (id:41954)
46 Ridgeway Avenue
Barrie (Allandale), Ontario
**Legal DUPLEX in Desirable Allandale!** Fantastic opportunity for investors or homeowners looking to offset their mortgage. This homes was fully renovated (2020) **Upper unit** features 3 bedrooms, 1 bathroom, in-suite laundry, inside entry to the garage, 2 driveway parking spaces, and exclusive use of the front yard.**Rear unit** offers a bright, above-grade layout with 1 large bedroom, 1.5 bathrooms, in-suite laundry, 2 parking spaces, and private backyard access. Upstairs Tenant is month-to-month. Downstairs will be vacant July 31 2025. Roof replaced in 2020. A turnkey property in a prime location. Don't miss out! (id:41954)
43 Manitou Crescent
Tiny, Ontario
Welcome to 43 Manitou Crescent - a unique raised-bungalow with a welcoming layout and practical features for comfortable living, offering 3 beds & 1.5 baths. Inside, the main floor offers a seamless and functional layout, starting with a cozy living room and dining area that are filled with natural light and perfect for everyday living or entertaining. The kitchen is both stylish and practical, featuring stainless steel appliances and a central island with a convenient breakfast bar. The main level is complete with two generously sized bedrooms, a shared 4-piece bathroom, and a convenient laundry room, adding to the home's thoughtful design. The fully finished basement expands your living space with a large recreation room, perfect for relaxing, movie nights, or hosting guests. It also includes a separate entrance, third bedroom, a 2-piece bathroom, making it ideal for family, guests, or a potential home office setup. Step outside to an expansive backyard oasis, where youll be surrounded by mature trees and lush greenerya tranquil retreat ideal for summer barbecues or simply enjoying the peaceful setting. At the rear of the property, youll discover a charming creek, adding to the natural beauty and privacy of the space. Nestled in the quiet and desirable Kettles Beach community of Tiny Township, this well-cared-for raised bungalow delivers a wonderful mix of relaxed beachside charm and year-round livability. Located just a short stroll from the sandy shores of Georgian Bay, its the perfect spot to take in peaceful morning walks, stunning evening sunsets, and the easy pace of lakeside living. Youll also enjoy the convenient proximity to nearby amenities, with the charming Village of Lafontaine and the bustling towns of Midland and Penetanguishene just a short drive awayoffering everything from local shops and dining to cultural venues and recreational activities, all within reach while still enjoying the quiet of this scenic residential area. (id:41954)
703 - 58 Lakeside Terrace
Barrie (Little Lake), Ontario
Imagine waking up in a stunning, modern one-bedroom condo with a spacious layout, a large bedroom featuring a walk-in closet, and a covered balcony with views of Little Lake, perfect for relaxing or entertaining guests. Includes one locker and one underground parking spot. Nestled in a prime location that keeps you connected to everything you love, this extraordinary residence features interiors designed for both style and function, with sleek finishes and ample natural light that make every corner feel like home. Enjoy top-tier amenities, including guest suites, games room, exercise room, meeting/party room, dog washing station and a spectacular rooftop terrace with breathtaking views. With easy access to public transportation, vibrant dining, schools and shopping hubs just minutes away, this condo isn't just a home; it's a lifestyle upgrade. (id:41954)
108 - 300 Essa Road
Barrie (0 West), Ontario
Welcome to "The Gallery Condominiums" --- Barrie's Art-Inspired Condo Community with Modern West Coast Flair. Introducing Suite 108 at 300 Essa Road, a thoughtfully designed 1-bedroom + den, 4-piece bathroom suite. This stylish and functional home boasts numerous upgrades, including quartz countertops, stainless steel appliances, soaker tub and upgraded cabinetry. Enjoy an open-concept living space with soaring 9-foot ceilings, offering a bright and airy atmosphere. The primary bedroom is a peaceful retreat with scenic views of the treeline, providing a serene and picturesque backdrop. Step outside onto your spacious balcony, perfect for entertaining or relaxing -- there's plenty of room for a BBQ and patio furniture, all while enjoying views of the surrounding greenery. The versatile den makes an ideal home office or guest room, giving you the flexibility to tailor the space to your needs. Included with this suite is one (1) underground parking space, and a private storage locker. Residents of The Gallery enjoy exclusive access to Barrie's first 11,000 sq. ft. rooftop patio, offering breathtaking views of Kempenfelt Bay. The community is connected to a 14-acre forested park with scenic walking trails, boardwalks, and peaceful sitting areas. All of this is just minutes from Highway 400, local shopping, and the Rec Centre -- bringing you the perfect blend of convenience and luxury. Experience elevated living at The Gallery Condominiums. Welcome home! **Second parking stall may be available for purchase or lease** (id:41954)
1 Ashton Drive
Vaughan (Maple), Ontario
Welcome To Your Forever Home In The Heart Of Maple Where Comfort, Elegance, And Family Living Come Together. Situated On A Premium Landscaped Corner Lot, This Meticulously Maintained Detached Home Offers Approx. 3000 Sq Ft Above Grade, Plus A Finished Basement With In-Law Suite Potential, Making It Ideal For Multigenerational Living Or Hosting Extended Family. Cherished By The Same Owners For Over 20 Years, This Home Is Rich With Character And Warmth. From The Stamped Concrete Walkway And Wraparound Landscaping To The Exterior Pot Lights And Welcoming Curb Appeal, Every Detail Reflects Pride Of Ownership. Inside, The Open-To-Above Foyer, 9-FtCeilings, And Abundant Natural Light From Oversized Windows Create An Airy, Uplifting Atmosphere. The Well-Designed Layout Offers Formal Living And Dining Rooms, A Cozy Family Room, And Gleaming Hardwood Floors Throughout. The Heart Of The Home An Upgraded Gourmet Kitchen Features Granite Countertops, A Custom Backsplash, Stainless Steel Appliances, A Centre Island, And A Sun-Filled Breakfast Area With A Walkout To The Patio, Perfect For Morning Coffee Or Summer Entertaining. Circular Oak Staircase Leads To An Exceptional Upper Level. You'll Find Four Spacious Bedrooms, Providing Room To Grow And Space To Unwind. The Master Bedroom Features5 Pcs Ensuite And A Walk/In Closet. The Finished basement adds even more flexibility, Accessible Via A Separate Entrance From The Garage, Offers In-Law Suite Capability With Its Own Full Washroom Ideal For Extended Family, Guests, Or Rental Potential. Conveniently Located Close To Top-Tier Schools, Vaughan Mills, Canadas Wonderland, Cortellucci Vaughan Hospital, major highways, and Easy Access To Transit. This Is More Than A Home It's Where Convenience, Nature, And Comfort Come Together In Perfect Harmony. This Isn't Just A House It's A Place Where Lifelong Memories Are Made, And Where Your Next Chapter Begins. Welcome Home. (id:41954)
47 Mintwood Road
Vaughan (Patterson), Ontario
Don't Miss Out on This Expansive & Functional 4 Bedroom + Office Family-Sized Home in a South-After Vaughan Community! This Stunning Home offers a Thoughtfully Designed Layout with over 3,000 sq ft of Living Space, welcoming you with a striking Custom Entry Door. Main level Features - Spacious Open-Concept Design, including a Granite Countertop in the Large Upgraded Kitchen, Under-cabinet Lighting, Elegant mouldings, Customized cabinetry, and an Ample Breakfast Area. The Bright and Airy Family Room features a large window and an inviting fireplace, while the combined living and dining space flows seamlessly, ideal for everyday living and entertaining. The Second Floor boasts Generously Sized Three bedrooms, Two Full bathrooms, and a Large Office (or optional 5th bedroom). The third floor is a Private Retreat, complete with a Large bedroom, Huge Walk-in closet and an ensuite perfect as a primary suite. The Finished Basement is Large, Bright, and perfect for recreational use, Offering Additional Living Space to meet your family's lifestyle needs. Step Outside to your Professionally Landscaped Backyard, complete with Elegant Interlock Stone, Lush greenery, and a charming Gazeboa, a perfect space for relaxing or entertaining. Additional highlights include an Extended Driveway with Plenty of Parking (No Sidewalk), and Outdoor Pot Lights that Beautifully illuminate the home. Located just steps from Plazas, Public Transportation, and Top-Rated Schools, with easy access to Highways 7 & 407, this home Offers the Perfect blend of comfort, convenience, and style in one of Vaughan's most desirable communities. (id:41954)
201 - 7950 Bathurst Street
Vaughan (Beverley Glen), Ontario
Feel the luxury in this stunning 2-bedroom, 2 full bathroom residence in The Thornhill a thoughtfully designed, 3.5-acre master-planned community by Daniels. Just 1 year new, this beautifully maintained unit offers 1,106 sqft of total living space, including a private 360 sqft terrace with peaceful courtyard views. - Inside, floor-to-ceiling windows with 9 ft ceiling fill the open-concept layout with natural light. The modern kitchen features sleek cabinetry, quartz countertops, stainless steel appliances, and a large island perfect for entertaining. The spacious living area accommodates full-sized furniture with ease, while two well-sized bedrooms provide flexibility for guests, a home office, or a serene primary suite. - Enjoy premium amenities including a basketball court, concierge, party room, fitness centre, outdoor terrace, and urban gardening. Includes 1 underground parking space and 1 locker for added convenience. With 4,500+ sqft of retail along Bathurst Street and steps to shops, cafés, restaurants, parks, schools, and the VIVA transit line all with quick access to major highways this is modern condo living at its finest. (Some Photos Virtually Staged) (id:41954)
27 Scarlet Way
Bradford West Gwillimbury (Bradford), Ontario
The Perfect 5+1 Bedroom & 4 Bathroom Detached *Premium 50Ft Wide Frontage* Pool Sized Backyard*Located In Bradford's Family Friendly Neighbourhood* Enjoy 4,059 Sqft Of Luxury Living + 1,843Sqft Total Unfinished Basement Area W/ Separate Entrance* Beautiful Curb Appeal W/ Stone &Brick Exterior* No Sidewalk On Driveway W/ Ample Parking* Covered Front Porch & Double MainEntrance Doors* Sunny South Exposure & Functional Floor Plan* Main Flr Office W/ French DoorsOverlooking Frontyard* Open Concept Living & Dining Rm W/ Pot Lights, Expansive Windows & ZebraBlinds *Perfect For Entertaining* Chef's Kitchen Includes *8Fft Centre Island W/ Custom LightFixtures* Large Built In Double Pantry* Modern Cabinetry W/ High End KitchenAid Range &Refrigerator *Bosche Dishwasher* Sink Over Window W/ Reverse Osmosis For Drinking* LargeBreakfast Area W/ 8FT Tall Sliding Doors To Sundeck* Large Family Room W/ Gas Fireplace W/Marble Mantle *Electric Zebra Blinds* Large Windows Bringing Ton Of Natural Light* High EndFinishes Include Hardwood Flrs & Smoothed Ceilings On Main* Iron Pickets & Hardwood Steps ForStaircase* Upgraded Tiles In Foyer & Bathrooms* Interior & Exterior Potlights* Custom LightFixtures & Modern Zebra Blinds* Spacious Primary Bedroom W/ His & Hers Closet Including CustomOrganizers* Spa-Like 5PC Ensuite W/ All Glass Stand Up Shower *Modern Black MOEN ShowerControl* Double Vanity W/ Make Up Bar & Deep Tub For Relaxation* All Ultra-Large Bedrooms W/Access To Ensuite Or Semi Ensuite & Large Closet Space* 2nd Floor Multi-Functional Living Rm*Can Be Used As 6th Bedroom* 2 Access Staircase To Basement *R/I For Full Bathroom* 200AMPSControl Panel *Endless Potential* 2 Gated Fenced Backyard *Beautifully Landscaped* Huge GapBetween Neighbourhing Homes* Built By Reputable Builder Great Gulf* Close To Shops &Restaraunts On Holland St, Top Ranking Schools, Local Parks, Community Centre, The Bradford GO,HWY 400 & Much More* Don't Miss! Must See* (id:41954)
32 Nelson Circle
Newmarket (Armitage), Ontario
Welcome to your next home! Located in the highly sought-after Armitage School area, on a quiet street and near green space with trails to Fairy Lake, this spacious and well-maintained property offers the perfect blend of original charm and smart updates. Own in a family-friendly neighbourhood known for its great schools, parks, and community feel. Inside, you'll find hardwood floors on the main level, along with a main floor office ideal for remote work, study, or a quiet retreat. The layout offers excellent flow through the main living spaces. Enjoy casual meals in the eat-in area or relax in the main floor family room, where rich flooring and a painted brick fireplace offer a cozy backdrop for movie nights and quiet evenings. Upstairs, there are four bedrooms, each offering great storage. The primary suite features a walk-in closet and a private ensuite in well-kept condition. Bedroom 2 and Bedroom 4 feature double closets, while Bedroom 3 includes a single closet. Two linen closets and two additional storage closets in the hallway add to the homes practical layout. The basement is partially finished with a kitchenette including a sink, and a rough-in for a full bathroom - ideal for creating an in-law suite. Recent updates and features include a new roof (2022), fridge (2024), furnace (~2010), air conditioning (~2010), and a 200-amp electrical panel. The hot water heater and water softener are both owned. Step outside to enjoy the low-maintenance composite deck, perfect for entertaining or relaxing under the pergola/gazebo - a great outdoor space with a fenced yard for hosting friends and family all season long. This is a great chance to own a solid, family-sized home in a top-tier school district, surrounded by all the conveniences of the area. Dont miss it! (id:41954)
618 8th Avenue
Hanover, Ontario
Welcome to this spacious 1.5 storey home located just minutes from downtown Hanover and all amenities. Set on a 165 ft deep, fully fenced lot, this home is packed with features both inside and out. The large eat-in kitchen offers plenty of space for entertaining and walks out to your private backyard oasis. Enjoy summer days by the above-ground pool (currently empty but includes all necessary equipment), relax on the stone patio with a cozy fire area, or tend to your garden with the help of a handy storage shed. Inside, you'll find 3 bedrooms and 3 bathrooms, along with flexible spaces to suit your lifestyle. One room on the second floor is currently used as a gym but could easily become a walk-in closet or extra storage. The basement offers storage and a large hobby room, currently set up as a bedroom. A covered front porch adds charm and a welcoming touch to this already inviting property. Whether you're looking for room to grow, space to entertain, or a quiet retreat near town, this home has it all! (id:41954)
1814 Port Cunnington Road
Lake Of Bays (Franklin), Ontario
Magnificent 10 acre property in a tranquil country setting in Lake of Bays. Close to all amenities that the area has to offer, boating on Lake of Bays, fishing both summer and winter, fine dining at Port Cunnington Resort, golf at Bigwin Island, join the Sailing Club, ride on numerous snowmobile trails or miles of ATV trails. Shopping and grocery needs are close by in Dwight, Dorset, or Huntsville are only a few minutes away. Algonquin Park is less than 30 minutes away for camping, hiking, and canoeing. Everything is here for you to enjoy living in Muskoka. This 3 bedroom 2 bathroom bungalow is in excellent shape. Many new features with a new Septic 2022, all new windows and doors, steel roof, a renovated open kitchen, dining room, family room, den, main floor laundry, and master bedroom with an ensuite plus a walkout to a private hot tub. The house was professionally landscaped with interlocking stone for all pathways. Plus there is an adorable bunkie plus a New Retreat Building with a bathroom that is perfect for many uses including play space for the grandkids or overflow guests. Enjoy sitting on the 2 outdoor decks which are perfect for relaxing, summer dining and entertaining guests. Discover a separate 24x30ft heated garage/workshop perfect for a handyman or contractor, a 2 car carport, and plenty of outdoor space to park your vehicles and toys. This property is located very close to Port Cunnington Marina where you can drop your boat into the pristine waters of Lake of Bays for miles of boating. Dockage and boat storage are available. Also a shared private access for swimming in Lake of Bays at a sand beach is close by. The serenity and tranquility of this property hits you as soon as you get out of your vehicle and walk on the property. Make this your year round home, small business ,cozy retreat or an amazing vacation home! This is a Must See Property. (id:41954)
282 Mar Side Road
South Bruce Peninsula, Ontario
This stunning 6.5-acre waterfront estate offers the perfect blend of space, serenity, and opportunity. Tucked along a circular lane, the updated brick raised bungalow with 2347 sqft of finished living space features a walk-out basement, double attached garage, a showstopping 3,760 sq ft red barn and private beach- perfect for hobby farm with a couple horses or family retreat! Step inside to a welcoming foyer with soaring ceiling and hardwood floors that flow throughout the spacious, light-filled home. The warm and elegant living room, complete with a handsome gas fireplace connects seamlessly to a formal dining area and charming, country-style kitchen -the heart of the home. With room for a harvest table, ample cabinetry, and generous counter space, it's perfect for gathering family and friends. French doors open to a large deck with peaceful views of the barn, trees, and glistening water beyond. Three well-proportioned bedrooms offer ample closet space and a beautifully appointed 5-piece main bath complete the main floor. Downstairs, the walk-out lower level continues to impress with a spacious family/recreation room with two seating areas, warmed by a wood stove (2019), and French doors that open to a covered patio- plus two additional bedrooms, a second full bathroom, laundry, and interior garage access. The massive red barn (2006) boasts 4 heated horse stalls, concrete floors, storage, and endless space for your toys or events- many a barn dance has been held here! Follow the lane to your private waterfront paradise on pristine Berford Lake, part of the Great Lakes basin. Enjoy swimming, kayaking, and fishing from your approximately 140' of shoreline with clean rock/sand entry, private 112' dock, bunkie, play area, and a large firepit for unforgettable evenings. All just 15 minutes from the shops and restaurants of Wiarton in beautiful South Bruce Peninsula. An exceptional property with room to live, play, and dream-this is lakeside country living at its finest. (id:41954)
1137 Church Street N
Ajax (Northwest Ajax), Ontario
Stunning Brick And Stone Freehold Townhome With Double Car Garage Located In A Family-Friendly Neighbourhood! This Bright And Spacious Home Showcases An Open Concept Layout With 9ft Smooth Ceilings On Both The Main And Second Floors, A Tall Front Door, And Hardwood Flooring On The Main Level And Upstairs Hallway. Upgraded Light Fixtures, Modern Door Handles, Sleek Faucets, And Zebra Blinds Throughout Add A Touch Of Elegance. The Main Floor Is Illuminated By Pot Lights And Features A Stylish Living Room With A Large Window Overlooking The Front Yard. The Cozy Family Room Offers A Fireplace And Views Of The Backyard. The Gourmet Kitchen Is Equipped With Granite Countertops, Extended Cabinetry With Pantry, Custom Backsplash, Breakfast Bar, Touchless Faucet, And Stainless Steel Appliances. An Oak Staircase With Iron Pickets Leads To The Upper Level. The Primary Bedroom Retreat Boasts A 10' Tray Ceiling, Walk-In Closet, And A Luxurious 5-Piece Ensuite. Enjoy Outdoor Living In The Fully Fenced, Interlocked Backyard. Additional Highlights Include Main Floor Laundry And Direct Garage Access. Residents Also Have Access To A Common Swimming Pool Within The Community. Perfect For Summer Relaxation. Conveniently Located Close To Highways 401 & 407, GO Transit, Schools, Parks, Trails, Shopping, And More. This Home Combines Comfort, Style, And Prime Location. A Must-See! **EXTRAS** S/S Fridge, S/S Stove, S/S Dishwasher, Smart Washer & Dryer, Ring Floodlight Camera, Ring Doorbell, All Light Fixtures, Zebra Blinds & CAC. Hot Water Tank Is Rental. (id:41954)
6 - 200 Fuller Road
Ajax (South West), Ontario
Rarely offered industrial condo unit with a prime location near highway 401. Don't miss this exceptional opportunity to own a versatile industrial condo unit in a high-demand, bustling industrial complex, surrounded by vibrant neighborhoods and thriving local businesses. Property Highlights:1,950 sq ft ground floor industrial space, plus an additional mezzanine (not included in total sq ft). Four parking spots are included in front of the unit. (id:41954)
21 Pendrill Way
Ajax (Central East), Ontario
Stunning 3 Bed, 4 Bath Freehold Townhome Offering A Spacious And Functional Layout! Featuring A Main Floor Family Room And A Finished Basement With A Rec Room And 3-Pc Bath, Perfect For Extra Living Space Or Guests. Enjoy Two Entrances With Upgraded Front Doors And Direct Garage Access. Beautiful Hardwood Floors Flow Throughout The Main, Second, And Third-Floor Hallway, Complemented By A Solid Oak Staircase With Iron Pickets. The Bright Kitchen Boasts Quartz Counters, Stainless Steel Appliances, A Breakfast Bar, Pantry, And Stylish Backsplash, With Walk-Outs To Two Balconies From Both The Kitchen And Living Room. Large, Open-Concept Living & Dining Space Ideal For Entertaining. Prime Bedroom Features A 4-Pc Ensuite & Walk-In Closet. Enjoy The Convenience Of Third-Floor Laundry, No Carpet Throughout, New Laminate Floors (2025), Upgraded Bathroom Counters, California Shutters & Modern Light Fixtures. Furnace & AC (2023) Will Be Paid Out On Closing. Steps To Schools, Parks, Bus Stops & Audley Rec Centre. Minutes To Hwy 401/407/412, Shopping & More! **EXTRAS** S/S Fridge, S/S Stove, S/S Dishwasher, Washer, Dryer, All Light Fixtures & CAC. Hot Water Tank is rental. (id:41954)
6 Larkin Lane
Clarington (Bowmanville), Ontario
This Is A Linked Property. Welcome To This Stunning, Modern Link Home That Exudes Elegance And Comfort! Immaculately Maintained And Loaded With Upgrades, This Bright And Spacious Home Is Perfectly Situated Steps To The Serene Lakefront. Step Inside To Discover An Open-Concept Layout Featuring Hardwood Floors, 9ft Ceiling And Stylish Pot Lights On The Main Floor. The Upgraded Kitchen Boasts Quartz Countertops, A Custom Backsplash, And Stainless Steel Appliances Ideal For Those Who Love To Cook. Enjoy Seamless Indoor-Outdoor Living With Double Doors Leading From The Great Room To The Backyard. Upstairs, You'll Find A Luxurious Primary Bedroom Complete With A Three-Piece Ensuite Featuring A Sleek Glass Shower And A Walk-In Closet. Hardwood Flooring Continues On The Second FloorThere's No Carpet Anywhere In This Home! The Oak Staircase With Modern Iron Pickets And Upgraded Tiles In The Front Foyer Add A Touch Of Sophistication. Exterior Pot Lights Enhance The Curb Appeal, Making This Home Just As Stunning On The Outside As It Is On The Inside. Located Just Minutes Away From Hwy 401, Shopping Malls, Scenic Walking Trails And The Future GO Station. Don't Miss Out On This Incredible Opportunity To Own A Truly Remarkable Home! ** EXTRAS**S/S Fridge, S/S Stove, Range Hood, S/S Dishwasher, Washer/Dryer, All Light Fixtures, Window Coverings, Central AC And Garage Door Opener. Hot Water Tank Is Rental. ** This is a linked property.** (id:41954)
487 Aberdeen Boulevard
Midland, Ontario
What a view! This 2000 sq ft bungalow with walk out lower level features 3 bed, 3 bath in sought-after in-town waterfront community. Perfect for downsizing, this home features open concept main floor living with a spacious primary suite. The finished lower level has 2 additional bedrooms and bath. Perfect for guests or additonal family. Recent upgrades including new roof, modern appliances, and a freshly replastered and painted exterior. Tiled front steps enhance curb appeal. Located on full municipal services, this property includes ownership of your own waterfront, allowing for a permanent dock. Ideal for boating or lakeside relaxing. Stay active by enjoying direct access to a scenic waterfront activity trail right outside your door, perfect for walking, biking, and rollerblading. Marina nearby adds to the lifestyle appeal. Low-maintenance, turnkey, and ideally sized for those looking to downsize without compromise. A rare opportunity to own waterfront property with in-town convenience. (id:41954)
136 Fourth Street
Midland, Ontario
Charming Family Starter in the Heart of Midland! Welcome to 136 Fourth Street a cute and affordable 2-storey home, perfect for first-time buyers or young families ready to put down roots. This 3-bedroom, 1-bathroom gem sits on a generous 50' x 199'in-town lot with a fully fenced yard, offering plenty of room for kids and pets to play safely. Step inside to find a bright living, dining, and kitchen area ready for your personal touch. Stay comfortable year-round with gas heat and central air. Outside, you'll love the spacious newer detached garage perfect for parking, storage, or a workshop. Ideally located within walking distance to beautiful Georgian Bay, schools, parks, and all amenities. Priced to sell start your family's next chapter here! (id:41954)
561 Oakwood Avenue
Toronto (Oakwood Village), Ontario
Experience the perfect blend of style and city living in this move-in-ready gem! Offering 2 spacious bedrooms, 3 beautifully appointed washrooms, a finished basement, and approx. 1,644 sq. ft. of total living space, this home is loaded with upgrades and nestled in one of Toronto's most walkable, transit-friendly neighbourhoods. From the moment you enter, you are welcomed by a modern, open-concept design that exudes style and function. The main floor was completely transformed in 2019 into a true entertainers dream featuring a custom chefs kitchen with quartz waterfall countertops, sleek cabinetry, paneled Liebherr fridge, Miele dishwasher, Blanco kitchen sink and faucet, built-in Whirlpool oven, electric cooktop, and an abundance of storage. Elegant Nadurra engineered hardwood flooring adds warmth and flow, while a chic powder room and custom mudroom with built-in wardrobe cabinetry add both convenience and charm. Upstairs, two generously sized bedrooms are complemented by a spa-worthy 6-piece bath (2018), featuring a frameless glass shower, freestanding soaking tub, Riobel faucets, Grohe rain shower, Duravit toilet, and more your personal at-home retreat! The finished basement expands your living space with a large rec room, pot lights, laminate flooring, a 3-piece bathroom, and a separate laundry area perfect for guests, a home office, or movie nights. Enjoy the convenience of a detached extra large single-car garage, though you may not need it with a Walk Score of 94! Steps to Eglinton West Subway, the new Oakwood LRT, TTC, shops, cafes, and every amenity imaginable. Situated in a top-rated school district, this home is an ideal choice for first-time buyers or young families looking to plant roots. Other major upgrades include: roof shingles and gutters (2021), furnace (2021), A/C (2021), and a tankless water heater (2021, rented). Nothing to do but move-in this home truly has it all. (id:41954)
3303 - 38 Grenville Street
Toronto (Bay Street Corridor), Ontario
South Tower Of The Murano Building,Luxury 2 Bedroom Unit With Panoramic Views Of The City & Lake. Bright & Spacious, Open Concept With 9' Ceilings & Floor To Ceiling Windows Offering Breath Taking Views. Upgraded Kitchen With Granite Counters & Stainless Steel Applicances. 24 Hr Security, Roof Top Pool & Terrace, Gym, Top Of Line Spa & So Much More. City Living At Its Finest. (id:41954)
60 Meridene Crescent E
London North (North G), Ontario
Welcome to 60 Meridene- a stunning home with over 3700 sq ft finished on a 60ft x130ft RAVINE walkout lot designed for luxury living. This 4+1 bedroom, 4 bathroom oasis offers a perfect blend of elegance top-tier amenities. Beautifully landscaped stone front porch leads inside the front foyer to the front living room with fireplace/crown moulding, bay window & winding beautiful hardwood staircase. The hallway leads to an elegant kitchen with oversized island, breakfast bar, high-end appliances including a beverage fridge, granite countertops & backsplash, stainless appliances & pantry with built-in shelving next to the large formal dining area with hardwood crown moulding. An expansive family room with gas fireplace & gorgeous custom builtins opens to the kitchen & sliding doors, leading to a 20ft x18ft composite patio overlooking an absolutely stunning ravine lot with luxury BBQ centre perfect for indoor/outdoor living. The main level also includes a spacious mudroom & 2pc powder room. Upstairs the primary bedroom is a private retreat with walkin closet w/ custom mirrors & access to luxury 3pc ensuite with glass shower. 3 additional large bedrooms beautifully renovated main bathroom is perfect for your family needs. The lower walkout level offers a 5th bedroom ideal for a nanny suite or teenage retreat, rec room with fireplace, bar with games area, cold room, loads of storage & stunning custom laundry room with builtin cupboards. The backyard offers outdoor living at its finest. Surrounded by mature trees & an abundance of green space, this property provides the perfect escape just minutes to all amenities. This home has had hundreds of thousands spent in last several years- updates include kitchen, baths, staircase, floors, decks, trim casings, concrete driveway, sprinkler system, windows, furnace, AC, beautiful landscaping, awnings, BBQ centre, California shutters plus more! Walk to Stoneybrook/Kateri public schools & Lucas high school. Truly a pleasure to show! (id:41954)
287a Nancy Street
Dutton/dunwich, Ontario
Are you looking for a low-maintenance home situated on a family-friendly street in a highly sought after neighbourhood? Look no more.. Welcome to 287A Nancy Street, Dutton! This stunning modern farmhouse, semi-detached, two storey offers a blend of functionality and style boasting 1,830 sq.ft above grade. With 3 generous sized bedrooms, 2.5 bathrooms, and main floor laundry located in the mud room. The gourmet kitchen is definitely a cooking/baking enthusiasts dream - equipped with an abundance of counter space, quartz countertops, soft close cabinetry, and an oversized island overlooking the dining area and living room - ideal for hosting family and friends with ease. The living room features massive windows/patio sliding door that provides tons of natural light, with clear backyard sightlines.The primary suite is sure to impress with a large window facing the front of the property, a private 3-pc ensuite with tiled shower, and large walk-in closet . On the second floor you will find a large loft, which makes a perfect rec-room, and the additional 2 generously sized bedrooms with a shared jack and jill 5pc bathroom. The lower level is currently unfinished, but offers completion potential with high ceilings and oversized egress windows. This home is within walking distance to all of Dutton's great local amenities, schools, parks, a one minute drive to the 401 corridor, and a short 25 minute drive to London. Come and check this home out today! (id:41954)
42371 Dexter Line
Central Elgin, Ontario
2.65 Acres, 5 minutes from Port Stanley beach!! Privately nestled off Dexter Line is your dream property! Down the long laneway awaits a completely updated bungalow boasting 2967sqft of living space. Inside the foyer you are greeted with a bright sunlit office, that could be converted to a bedroom if desired. Down the hall is a full Kitchen with pantry and an island topped with granite. The private dining area is perfect for date night at home, then retreat to the cozy living room with a stylish gas fireplace. Through French doors is the Master Bedroom with 2 large closets (included a walk-in). The 4pc Ensuite bath boasts double sinks and a tiled shower with a custom niche. Past the master is second bedroom and a 4pc bathroom including custom shower and a freestanding soaker tub. The Laundry/Mud room features built-in cupboards with a sink and is conveniently located right off the attached garage to keep mess away from the rest of the house. On the lower level is a large family room with electric fireplace, a 3pc bathroom, 2 bedrooms and lots of space for storage. Outside is an oasis! Enjoy your morning coffee soaking in the views of your own woodlot, fish pond and landscaped yard off your rear deck. Step down onto the custom patio with classic wood gazebo and natural wood burning brick fireplace! If you love to entertain this is the place! Now on to the 3275sqft shop with in-floor heat, insulated rooms and a loft ready to be finished to your taste. Click on the links below to see more photos and a feature sheet with list of upgrades and features, too many to list here! (id:41954)
21 York Crescent
Bluewater (Hensall), Ontario
This solid brick bungalow is nestled on the highly sought-after York Crescent, offering a blend of comfort, functionality, and scenic surroundings. The home has been thoughtfully updated throughout and features an open-concept main floor with a modern kitchen complete with an island perfect for everyday living and entertaining.The main level includes three bedrooms and a well-appointed four-piece bathroom. Downstairs, you'll find a spacious rec room, an additional bedroom, and a three-piece bathroom, providing flexible living space for guests or family.Practical upgrades include a durable steel roof, an attached garage, and a detached shop with hydro and a poured concrete floor ideal for hobbies, storage, or a workspace. There's also a separate shed for added convenience.One of the standout features of this property is the three-season sunroom at the back of the house, offering a tranquil retreat with views of the surrounding farmers fields. This home combines rural charm with modern updates in a desirable location. (id:41954)
40 Abeles Avenue
Paris, Ontario
Welcome to this beautifully updated 3+1 bedroom semi-detached raised bungalow in the charming town of Paris! On top of the fact that this home is situated on a very quiet street, you will love the great curb appeal, plus the garage and double driveway. The fenced and landscaped backyard is a private retreat with a spacious deck and gazebo—perfect for summer entertaining. Inside, you’ll find a bright, open-concept living and dining area featuring modern finishes and gleaming hardwood floors. Past the clean and bright kitchen you'll see the updated main bathroom which includes a deep soaker tub. Three bedrooms complete this level of the home, one with a sliding door out to the yard. The fully finished basement adds even more living space with a cozy rec room, a large extra bedroom, a 3-piece bathroom, and a laundry room. Tons of updates including: roof (2018), air conditioning (2018), eavestroughs (2019), siding, deck and patio door (2019), man door (2019), part of fence (2023), back half of finished basement (2019), bathtub (2019), new basement windows (2019) and blown-in R60 insulation (2018). Lovely location near the Paris Fair Grounds, parks, and walking distance to the elementary school. Move-in ready and full of upgrades, this home has everything you’re looking for! (id:41954)
91 Glen Road
Kitchener, Ontario
Don’t settle for a condo when you can have your own detached home with three bedrooms and a spacious, fully fenced yard. Tucked into one of Kitchener’s most walkable neighbourhoods—just minutes to the Kitchener Market, Iron Horse Trail, parks, schools, transit, and St. Mary’s Hospital—this cozy 1.5-storey home is full of timeless character and modern comfort. Inside, you’ll find a carpet-free interior with large windows throughout, an open-concept living room and gas fireplace, a bright eat-in kitchen with tile backsplash and dishwasher, and a modern 4-piece bathroom with sleek black fixtures. The flexible main floor bedroom works great as a home office or playroom and there is a back laundry room with separate entrance. Upstairs, there are two additional bedrooms with closets and additional storage space. Outside, updated vinyl siding and front gardens enhance curb appeal, and a paved tandem depth driveway provides parking for two vehicles. Outdoor lovers will enjoy the large, fully fenced yard adorned by mature trees, covered deck, patio, and handy storage shed with power - making this home is ideal for first-time buyers or downsizers who want yard space without the condo fees. Book your showing today! (id:41954)
81 Church Street Unit# 702
Kitchener, Ontario
Discover the allure of Wellington Place! This meticulously maintained 2-bedroom condo on the 7th floor is a bright and modern haven that boasts a sprawling balcony overlooking the vibrant Downtown Kitchener. Step inside to find an elegant bathroom and a well kept gallery kitchen complete with ample cabinet and countertop space and a stylish subway tile backsplash. Enjoy the convenience of a walk-out to the large balcony, in-suite laundry, and plenty of storage space. Plus, underground parking ensures you’ll never have to worry about finding a spot. The amenities are truly impressive—dive into the refreshing pool, unwind in the sauna, stay fit in the gym, or host gatherings in the spacious party room. The outdoor area features patios and charming pergolas that invite you to relax and enjoy the fresh air. Condo fees cover utilities, heat and water in this well-managed building. Located just steps from the Kitchener Farmers Market, eclectic shopping, and the lively restaurants of DTK, you’ll find everything you need right at your fingertips. Don't miss out on the opportunity to make this captivating condo your new home! (id:41954)
417 - 1235 Richmond Street
London East (East B), Ontario
A+ INVESTMENT OPPORTUNITY! This is a Great Turnkey and Hassle-Free Investment. The unit comes Fully Furnished Luxuriously, and is an Incredibly Maintained 3 Bedroom + 2 Bathroom Corner Unit Layout located minutes from Western University, London Business Center, etc. The full furnishings include the walled tv in the living room, to the furniture throughout whether its the bedrooms or common areas. This unit is also very bright with an abundance of natural light! Functionality is abundant in the unit and amenities- with the master bedroom having an ensuite bathroom and the other two bedrooms featuring semi-ensuite bathrooms. The building offers attractive amenities such as a Starbucks, 30-40 seat theatre, rooftop terrace, game room, fitness club with Yoga & Pilates studio, sauna, tanning spa, whirlpool hot tub, and business centre. Ideal for both a family residence and a rental investment. Don't Miss Out! Act Fast! (id:41954)
16 Lakeshore Drive
Hamilton (Lakeshore), Ontario
A Beautifully Designed Waterfront Residence With Rarely Offered PRIVATE Sandy Beach Access And Unobstructed Views Of Lake Ontario And The Toronto Skyline. Extra Long Private Drive Provides Access To 2-Car Garage And Workshop, Fully Fenced Playground, And Covered Main Entrance To The Residence. A Private Hallway Off The Main Foyer Leads To 2 Spacious Bedrooms, 5pc Bath And Primary Suite Featuring A Large Walk-In Closet With 4pc Ensuite And French Doors Leading Out To The Fully Fenced Playground. Open Concept Main Living Space Features Vaulted Ceiling With Wood Trim Detail, New Wood Burning Fireplace With Stone Surround, And Large Windows Throughout To Bathe The Entire Home In Natural Light And Offer Undisturbed Views Of The Waterfront From The Kitchen, Living Room And Dining Room. French Doors From The Living Room Lead To A New Wood Deck With A Separate Swim Spa And Hot Tub For Year-Round Enjoyment. Mature Trees Line The Rear Gardens And Perfectly Frame The Lake Views From Every Vantage Point, Including The Outdoor Bar And Interlock Patio At The Gardens Edge, Just Before The Propertys Private Beach Access. A True Sanctuary By The Lake With Easy Access To Modern Amenities Including N/S Service Rd, QEW, Shopping Centres, Fifty Point Yacht Club, Newport Yacht Club, Public And Private Schools In Area. (id:41954)
410 - 155 Commonwealth Street
Kitchener, Ontario
Welcome to 155 Commonwealth Street Unit 410-an active and vibrant condo lifestyle in Williamsburg Walk, Kitchener! This modern gem is perfect for first-time buyers, young families, or savvy investors seeking low-maintenance property. This west-facing unit features 2 bedrooms, 1 bathroom, & spans 667 SF. This welcoming condo features a bright, open-concept layout perfect for everyday living. The kitchen, modern and practical, comes with granite countertops and a breakfast bar, ideal for quick meals or morning coffee. It opens up to a cozy living room, complete with sliding doors that lead to a private balcony a little outdoor oasis. The condo offers 2 spacious bedrooms and a 4-piece bathroom with granite counters, offering a touch of luxury. For added convenience, there's in-suite laundry and 1 parking spot included, making this condo a great choice for comfortable urban living. This well-maintained building offers a state-of-the-art exercise and party room. This location can't be beat & is in close to proximity to Williamsburg Town Center, schools, shopping centres, restaurants, Schlegel Park, community centres, Trillium Trail, & Williamsburg Wetland, easy access to HWY 8 & the 401 for quick commuting, & numerous other amenities! This condo is a must-see & a rare opportunity to own in one of Kitchener's most desirable communities. Don't miss out on this incredible property! Some images are virtually staged. (id:41954)
259 Byers Street
London South (South W), Ontario
Welcome to this Beautiful 3-year-old Detached Home in the highly sought-after Middleton area of London, ON. The main floor features soaring 9-ft ceilings and spacious open concept layout that connects the living, dining, and chefs kitchen areas, making it ideal for family gatherings or entertaining friends. Plenty of large windows let in natural light, creating a warm and inviting atmosphere. The upper floor gives you spacious Primary Bedroom which feels like a private retreat, complete with a luxurious ensuite bathroom and a roomy walk-in closet plus 2 additional generous sized Bedrooms with their own full washroom. Enjoy the convenience of main floor laundry and a large backyard. A separate entrance through the garage provides future potential for basement development. With a stylish design, energy-efficient features, this home offers comfort, practicality, and great value due to its location close to great shopping centres, restaurants, and easy access to Hwy 401 and 402. Don't miss the opportunity to make it yours! (id:41954)
49 Covington Crescent
Belleville (Thurlow Ward), Ontario
WOW -This is it! Stunning custom 3-bedroom, 2-bathroom home in immaculate condition, located in the sought-after Settlers Ridge community. This popular Birchmount model by Mirtren Homes offers over 1,500 sq.ft. on the main level with 10-ft ceilings, engineered hardwood floors, ceramic tile, and a bright open-concept layout filled with natural light. The gourmet kitchen features quartz counters, a large island, and opens to the dining area with patio doors leading to a covered deck and private backyard with no rear neighbors overlooking trees and a creek. The spacious primary suite includes a coffered ceiling, oversized walk-in closet, and a beautiful ensuite with tiled shower and double sinks. Additional features include a main floor laundry room, central air, in-ground sprinkler system, large driveway, and an unfinished basement with big windows ready for your ideas. Ideal location with easy access to Hwy 401,shopping, parks, and schools. Move-in ready and packed with value! (id:41954)
00000 Penyck Lane
Frontenac (Frontenac Centre), Ontario
Fantastic Opportunity to Build Your Dream Cottage on This 4+ Acre Waterfront Land! This Property Boasts Mature Trees and Privacy. 235 ft of Shoreline. Located 10 Mins Drive From The Trans Canada Highway. Within Three Hour Drive to Toronto And Less Than One Hour To Ottawa. It Is a Hidden Gem In The Foot Hills Of The Canadian Shields. (id:41954)
14 Highview Street
Mapleton, Ontario
Set on over one-third of an acre and backing onto peaceful open farmland, this executive raised bungalow offers the perfect blend of high-end living and rural tranquility. Step inside to a bright and airy open-concept layout, featuring tray ceilings, rich hardwood flooring, and a striking gas fireplace in the great room. The custom gourmet kitchen is a true showstopper, complete with a large island, quartz countertops, and a seamless flow into the dining area. Patio doors lead to your own private backyard retreat, where a beautifully landscaped deck overlooks open fields and showcases a stunning fire pit area, the perfect place to unwind under the stars and take in breathtaking sunset views. The main floor offers three spacious bedrooms plus a den, ideal for a home office or fourth bedroom. The primary suite is a true sanctuary, featuring a walk-in closet and a recently renovated spa-inspired ensuite with a glass-enclosed shower and roughed-in heated floors, including in the shower itself, the ultimate in luxury comfort. The fully finished lower level offers oversized windows, a 5th bedroom, half bath, and a spacious recreation area - perfect for entertaining, a home gym, or guest accommodations. The three-car garage includes a separate bay ideal for a workshop or studio, perfect for car enthusiasts or hobbyists. This home boasts a ton of upgrades and renovations, reflecting careful attention to detail and high-quality finishes throughout. This is more than just a home, it's a carefully curated lifestyle property that offers refined interiors, thoughtful upgrades, and peaceful outdoor living in one of Drayton's most picturesque rural settings. (id:41954)
