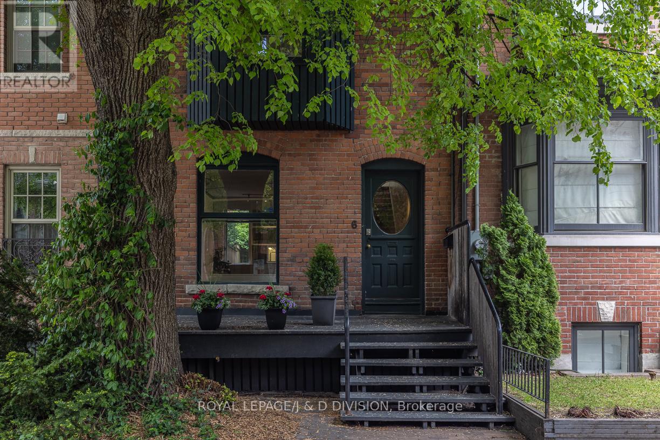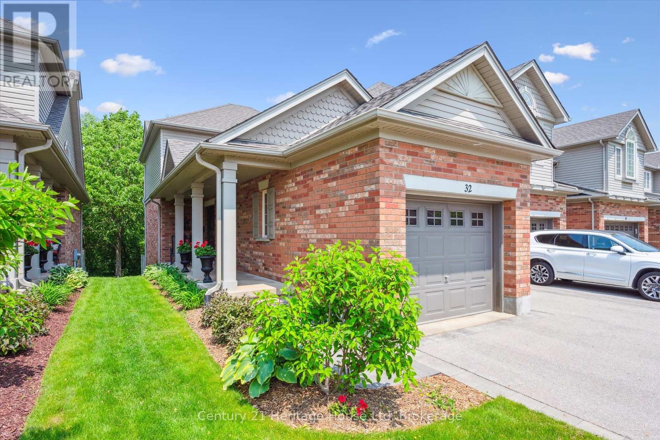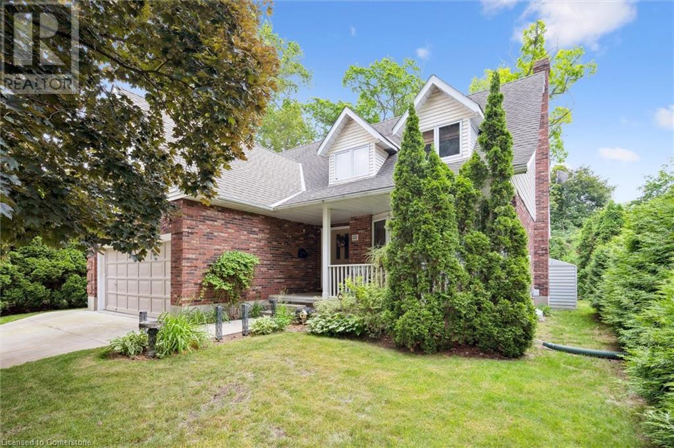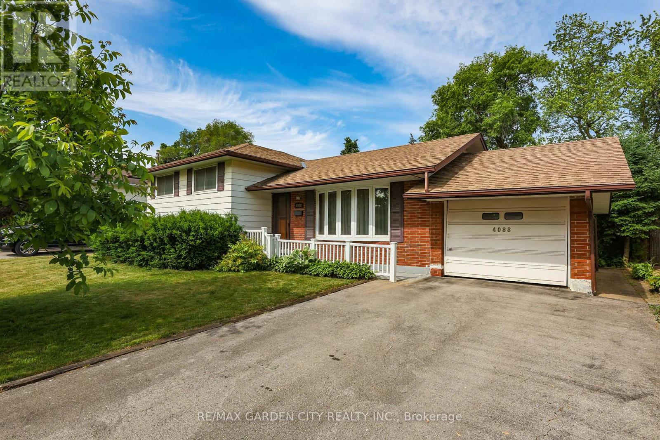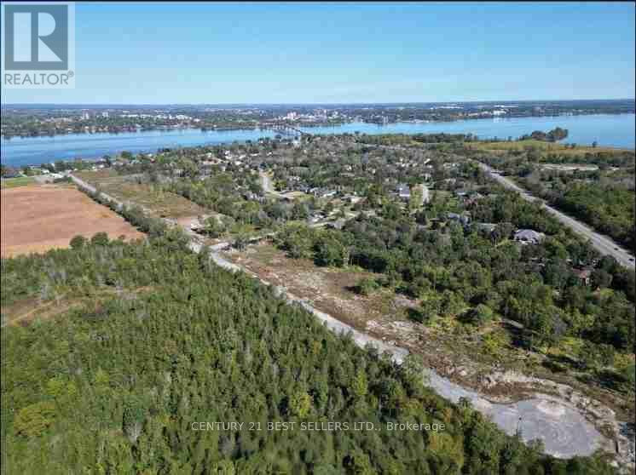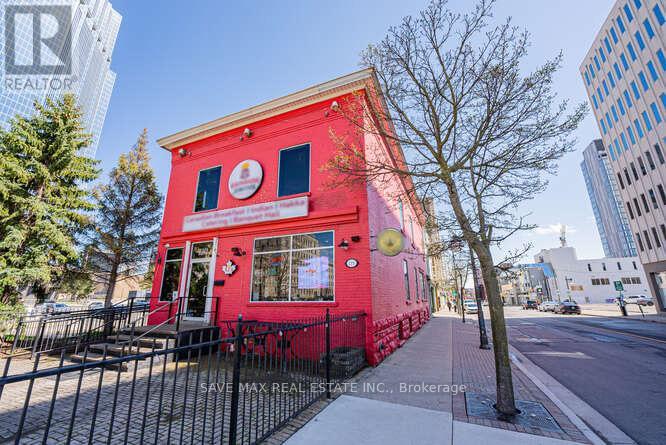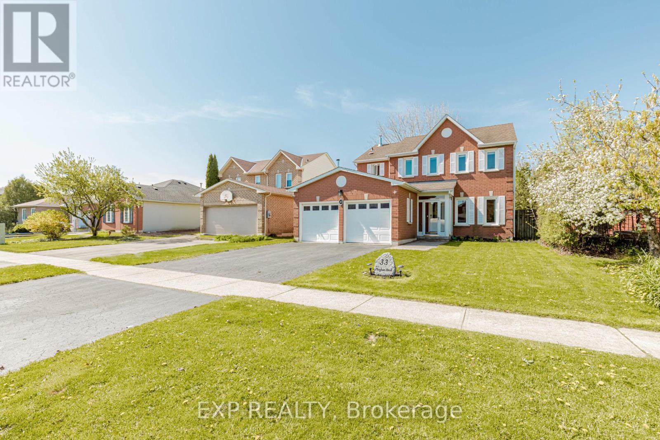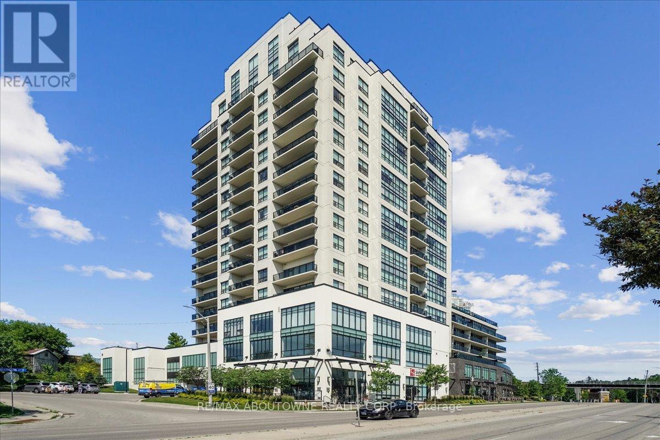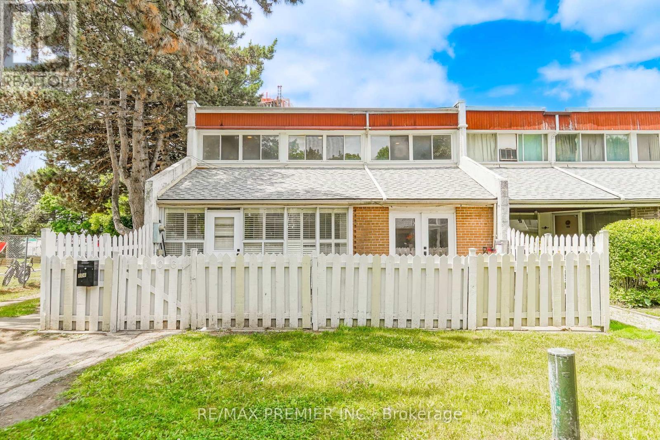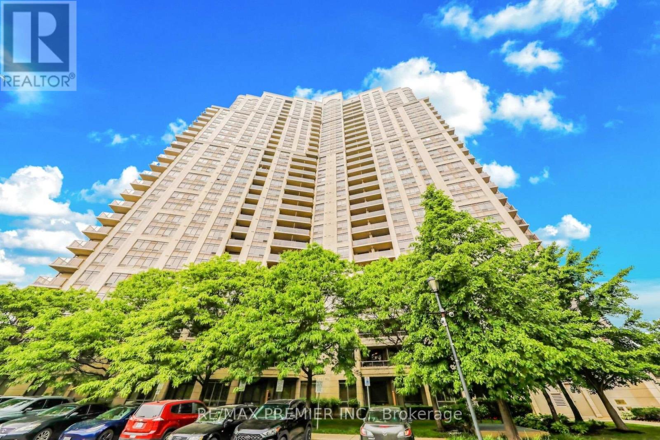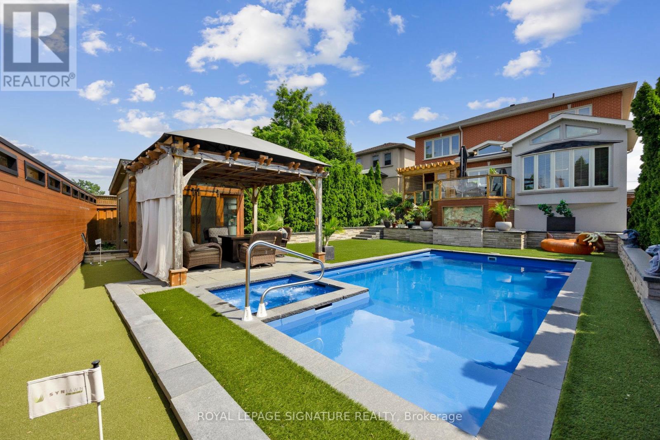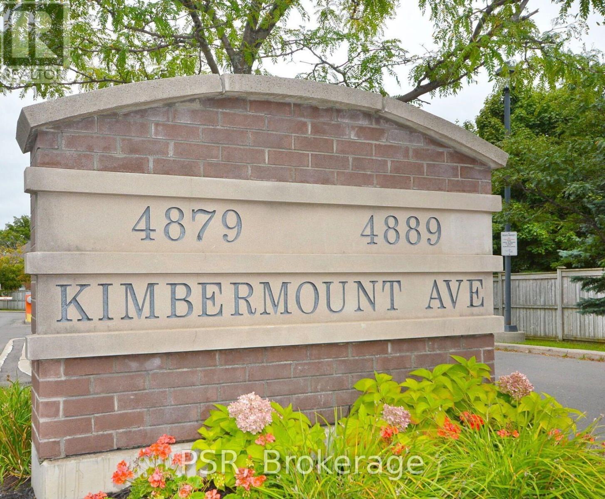6 Gibson Avenue
Toronto (Annex), Ontario
Sought-after Gibson Avenue! A heartbeat away from Yonge Street, this deceptively large and charming solid brick home offers enormous potential. High ceilings, lots of windows and walkouts. The open concept living room and dining room lead into the kitchen, with a family room at the back walking out to the private garden and laneway at the rear. The second floor offers a spacious library (formally two bedrooms, wall easily restored) with wood burning fireplace and numerous built-ins, as well as a washroom/laundry room, and a bedroom overlooking the garden. The third floor primary bedroom offers a three-piece ensuite washroom, and a walkout to a spacious sundeck. Full unfinished basement. Attached townhome but only partially attached on the west side. Beautifully situated on a quiet street that dead ends at Ramsden Park! Current owners park on the street, however there is laneway access where parking can be created. Walk to Rosedale subway station, shops, and restaurants along Yonge Street. (id:41954)
32 - 755 Willow Road
Guelph (Willow West/sugarbush/west Acres), Ontario
Welcome to Chillico Estates a distinctive and private enclave. Spacious and relaxing executive town living in this very quiet location backing on greenspace. It is the low maintenance and peaceful slice of life that you have been looking for. With 2056 sq ft above grade and another 974 sq ft in the finished basement you will marvel at the 3030 sf total finished living space - room for everyone in your family.. Welcoming and impressive curb appeal greets you at the double driveway, bordered in stone, a short walkway and a long front porch gives you the space to enjoy morning coffee or an evening drink. The foyer feels grand with high ceilings, bringing your eye up all the way to the second level overlooking the main level, natural light pouring in through the skylight. To your left you have a dining space that will easily accommodate 6-8 guests, a large living room with fireplace and hardwood flooring. The Kitchen is handsomely outfitted with stainless appliances and granite counters and offers a second eating area and double pantry with wine rack. A 2 piece bath finishes this space along with a double coat closet and access to the double garage. The second level features a Primary suite with space for your king sized bed. Two double closets ensure space for your whole wardrobe and an ensuite with soaker tub and separate shower provides the perfect spot to unwind. Also on this level are two more perfectly sized bedrooms and another 4pc family bath. The basement is finished with a family room measuring 28 by 14 feet. Here there is also a 4th bedroom, a finished laundry room, a 4 piece bath and a utility room with workbench. Outside you have the most perfect, private deck measuring 10 by 20 feet and it overlooks greenspace - no better rear neighbour than no neighbour at all! Don't forget the double garage - a rare find in a condo, making this an easy going, low maintenance choice you will love! Location is always key.! Close to schools, shopping and public transit. (id:41954)
45 Applewood Crescent
Cambridge, Ontario
Welcome to this beautifully cared-for 2-storey home located in a sought-after West Galt neighbourhood on a quiet cres. Featuring 4 generously sized bedrooms and 4 bathrooms, this home offers plenty of space for the whole family. The main floor boasts a functional layout with 2 bright living areas, formal dining space, and a large kitchen! The finished basement provides additional living space—ideal for a rec room, home office, or guest suite. Enjoy the privacy of a fully fenced backyard, perfect for summer gatherings or quiet evenings. A double garage adds convenience and extra storage. Close to schools, parks, and amenities, this West Galt home is move-in ready and waiting for its next family. Book your showing today! (id:41954)
151 Wildwood Avenue
London South (South D), Ontario
Say hello to a bit of Country in the City! This gorgeous 1.5 Story home is situated on almost 1/3 of an acre, backing onto one of London's most beautiful parks. Inside you'll find a home that's been lovingly maintained by the same family for a generation. Walking the rooms of this home you can feel the history! 151 Wildwood was the original farmhouse in the area prior to development - it's sturdy bones have witnessed many changes in London, and they're ready for the next story to unfold in it's halls. The Hillman kitchen is perfect for those who love to host on the holidays, as it opens into the family room offers where there is all the space needed for those family gatherings. The 2 Bedrooms upstairs could be turned back into 3 - one was recently renovated, to combine 2 rooms into an over-sized Primary Bedroom. OR the Sitting Room on the main level with a huge closet(currently set up as a hideaway office) can easily be a main floor bedroom. The loving care that has been put into the gardens on this property is evident the moment you open the gate. Not only will you find beautiful, established flower gardens... the owners also have dedicated extensive raised vegetable gardens ready to grow, and help feed your family! If you've been looking for a taste of the self-sustainable lifestyle, this home will give you what you need. The Attached Heated Garage (with over 1100 square feet!) offers so much potential - it has space for almost 4 cars and it could easily be used as a shop for any kind of project. Furnace and A/C 2024; Hot Water Heater 2024; Approx. 900 sq. ft. of ground level deck - approx. 2019; Large garden shed; California Shutters; Properties like this don't pop up often - especially in the middle of the city, within walking distance to downtown! Primary Schools: Woodland Heights PS; St Martin. Secondary Schools: Westminster SS; Catholic Central High. (id:41954)
4088 Barry Drive
Lincoln (Beamsville), Ontario
Welcome to 4088 Barry Drive a warm, welcoming 3-bedroom, 2 bath family home nestled on a quiet street in one of Beamsvilles most desirable neighbourhoods. With its open layout, fully fenced backyard, and close proximity to parks and schools, this home checks all the boxes for growing families. Step inside to a bright and functional main floor featuring a large living room, dinette, and an updated kitchen with plenty of counter space for busy family meals. The eat at peninsula is the perfect place for casual dining, homework or hanging out with the chef.Upstairs, you'll find three generously sized bedrooms plenty of space for parents and kids alike and a 4 piece bathroom. The partially finished lower level adds versatility with a spacious recreation room - the perfect spot for movie nights or relaxing together after a long day. Outside,enjoy summer days in the backyard fully fenced for peace of mind with space for play sets, gardens, and outdoor dining. Step out from the kitchen to the patio and relax under the gazebo. Handy natural gas line for the BBQ. Located just minutes from schools, parks, sports fields, and all the amenities of downtown Beamsville, this home offers the ideal balance of community charm and everyday convenience. A wonderful place to plant roots and grow! (id:41954)
Lot #12-18 Paliament Street
Prince Edward County (Ameliasburg Ward), Ontario
Welcome to "The Lady of the Woods Estate", 7 Lots available - Site Plan Approved on a private end street. Embrace the potential of these 1 Acres Lots, backing onto green. Act now and secure your stake in this private and thriving executive subdivision, located in prestigious Prince Edward County. The development features city water, Fibe internet service, entrances from both Rednersville Road and adjacent Bay Breeze subdivision. Access all your favorite spots in the County with a boat launch down the street or a short drive to the marina. Developer has left a treed portion at the back of the lots as a natural buffer with the existing homes to maintain privacy. Enjoy the perfect blend of urban convenience and nature in this stunning island community, just minutes from downtown. Lady of the Woods Estates is ideally located, just a 2-minute walk from the picturesque Bay of Quinte and a5-minute drive from the heart of town. With easy access to Highway 401, it's only a 2-hour drive to Toronto and 2.5 hours to Ottawa. Discover the charm and convenience of living in Prince Edward County today! This fully approved project offers significant potential in a fast-growing market. Don't miss this exceptional development opportunity . (id:41954)
219 Queens Avenue
London East (East F), Ontario
Heres your chance to own a thriving restaurant in the vibrant core of downtown London. Located in a prominent standalone red building directly across from the iconic Canada Life building, this property offers unbeatable exposure in a high-traffic area.Currently home to a well-established dining destination, this turnkey business is fully operational and ready for its next ambitious owner. The current operator who successfully runs multiple locations across Ontario is seeking a passionate buyer to take this location to new heights. The sale includes the business and chattels, with potential to negotiate use of the existing brand.Notable features include a spacious party hall and an LLBO license for up to 150 guests, making it the perfect venue for events, private functions, and unforgettable dining experiences. A complete list of chattels is available upon request to support a smooth ownership transition.Whether you choose to build upon the restaurants current success or bring a fresh new culinary vision to life, this flexible space offers endless possibilities.This is a rare opportunity to own a landmark venue in the heart of downtown London. Serious inquiries only. Please do not approach staff directly. (id:41954)
177 East 31st Street
Hamilton (Raleigh), Ontario
Wow! Experience modern living in this fully renovated, carpet-free home. This beautifully upgraded brick bungalow on the Hamilton Mountain features all-new plumbing, lighting, and stylish fixtures. With 3+2 bedrooms and 2 full bathrooms, it perfectly blends timeless charm with modern finishes. The main floor offers a bright living room, eat-in kitchen, 3 bedrooms, and a stunning 4-piece bath with 24x48 tiles and a glass shower. Downstairs, a completely redone in-law suite includes a separate side entrance, 2 bedrooms, full bath, sleek kitchen, dining, and laundry thats ideal for extended family or added income. A new shed and 4-car driveway complete this move-in ready gem. Nestled in a welcoming, family-oriented community, this home is just steps away from excellent schools, local parks, and essential amenities. Enjoy the convenience of being only two minutes from the LINC, with quick connections to the QEW and 403. Whether you're an investor or looking for the perfect setup for multi-generational living, this property is a rare find at this price! Schedule your private tour today, opportunities like this don't last long. (id:41954)
33 Meaghan Street
Hamilton (Waterdown), Ontario
Welcome to this beautifully maintained 4-bedroom, 3-bath brick home in highly desirable Waterdown West! Located on a quiet, family-friendly street, this spacious home features formal living/dining rooms, a bright kitchen with stainless steel appliances and eat-in area, and a cozy family room with a gas fireplace. Large windows overlook the private backyard with an in-ground pool and hot tub perfect for summer entertaining! Upstairs you'll find four generous bedrooms, including a primary suite with space for a sitting area or home office. Additional features include a double garage with inside access, a combined laundry/mudroom with side entrance, and plenty of natural light throughout. A fantastic opportunity in a great neighbourhood! (id:41954)
69 Hepworth Crescent
Hamilton (Meadowlands), Ontario
Welcome to Your Ideal Ancaster Home! This gorgeous Mattamy-built, 3 bed, 2.5 bath, 1,889 sqft, 3-storey townhome offers the perfect blend of functionality, style & location in the sought-after Meadowlands area. Step inside & be impressed by the pride of ownership. Neutral tones flow throughout for a clean, modern look. The second floor features plenty of living space with beautiful hardwood in the living room (popcorn ceilings removed) and dining room. The full-size kitchen with tile flooring opens into a bright eat-in area & features updated appliances including an over-the-range microwave (Aug 2022), stove (Dec 2023) & fridge (Feb 2025). A convenient 2-piece bathroom completes this level. On the third floor, you'll find luxury vinyl plank flooring (Nov 2021) in the bedrooms including the primary featuring a walk-in closet & 3-piece ensuite, plus 2 more good-sized bedrooms & a 4-piece bathroom. On the main floor, there's a versatile family room that could be used for a variety of needs such as a home office with sliding doors leading to the fully fenced backyard. Laundry is also on this level & features a washer (Oct 2017), dryer, sink & cabinetry for additional storage. The A/C has been serviced regularly & smoke detectors were updated in Sept 2021. The hot water tank is a rental (Oct 2021) & shingles were replaced July 2021. This property has parking for 2 vehicles in the attached garage & driveway. Located just outside the hustle & bustle of the Meadowlands core & across from a golf driving range, this home offers calm surroundings with urban convenience. Close to top-rated schools (Ancaster Meadows, Immaculate Conception, Ancaster High & Bishop Tonnos), shopping, restaurants & easy access to Hwy 403 & the Linc. With a low monthly fee of $99.68, this freehold property with common elements (POTL) provides a low-maintenance lifestyle that's ideal for first-time buyers, families & investors alike. Move-in ready & filled with thoughtful upgrades, don't miss out! (id:41954)
0 Hurdville Road
Mckellar, Ontario
Envision the possibilities as you design your custom-built oasis amidst this natural paradise. Whether you're dreaming of a cozy cabin retreat, a contemporary eco-friendly abode, or a sprawling estate, the blank canvas of this wooded lot awaits your vision. Escape the chaos of urban living without sacrificing convenience, this idyllic near two acre property is conveniently located in a quiet community, offering easy access to nearby amenities like restaurants, Georgian Bay waterfront, golf course, Lake Manitouabing boat launch, outpost, farm stores, and more. Whether you're seeking outdoor adventure, cultural experiences, or simply a quiet nature retreat, you'll find it all within reach. Act fast and start your building plans before the spring market kicks off. Hydro is available at the road. **EXTRAS** *Newly Severed Property Property Taxes not yet assessed (id:41954)
405 - 150 Wellington Street E
Guelph (Downtown), Ontario
Welcome to River Mill Condos - where modern living meets urban convenience. This spacious 1-bedroom, 1-bathroom suite offers 805 sqft of thoughtfully designed living space, featuring contemporary finishes, a cozy fireplace, and an open-concept layout perfect for entertaining or relaxing. The generously sized 3-piece bathroom and ample storage throughout make daily living easy and comfortable. Step outside to your large private balcony, ideal for enjoying your morning coffee or unwinding in the evening. The building boasts impressive amenities including a fitness center, party room, theatre room, library, BBQ terrace, and a beautifully landscaped rooftop garden. All this, just a 5-minute walk to the heart of downtown Guelph, with access to restaurants, shops, and the GO Station. Whether you're a first-time buyer, downsizer, or investor, this is the ideal blend of style, space, and location. (id:41954)
9 - 20 Pisa Drive
Hamilton (Stoney Creek), Ontario
Welcome to this beautifully updated two-storey freehold end-unit townhome tucked away in a quiet, well-maintained complex near the lake with just a $100 monthly road fee. This family-sized home is move-in ready and offers over 1,500 sq. ft. of stylish, comfortable living. The main floor features a bright open-concept layout with soaring 9' ceilings, crown moulding, and brand new light oak engineered hardwood flooring throughout the living, dining, and kitchen areas. The modern, upgraded kitchen includes stainless steel appliances, elegant cabinetry, and plenty of counter space perfect for everyday living or entertaining. Walk out from the dining room to your large deck and oversized private backyard with no rear neighbours and tranquil green space a rare find! Freshly painted in neutral tones and tastefully decorated throughout, this home radiates warmth and style. The spacious second floor features a primary bedroom retreat with a walk-in closet and private 3-piece ensuite, plus two additional bedrooms and a full 4-piece bath. The front foyer includes a powder room, inside access to the garage, and a stunning curved staircase .Conveniently located near Lake Ontario, major highways, parks, shopping, schools, and recreation facilities. This home offers the best of suburban tranquility and urban accessibility. A must-see home in a fantastic community - just move in and enjoy!! (id:41954)
170 North Carson Street
Toronto (Alderwood), Ontario
Exceptional opportunity to own a beautifully upgraded home with a LEGAL basement apartment in the highly coveted Alderwood neighborhood. Nestled on a premium 43-foot by 126-foot lot, this property features a bright and expansive layout with 4 spacious bedrooms and 2 full bathrooms ( inclusive of the ground and basement level ). The thoughtfully designed LEGAL basement apartment, complete with a private separate entrance, is perfect for extended family living or generating rental income. This home showcases upgrades throughout, including laminate flooring, recessed pot lighting, crown moldings, replaced windows and upgraded electrical system to 100 amp service. The basement is enhanced with tinted thermal windows, providing both comfort and privacy. A newly re-shingled roof (2025) offers peace of mind for years to come. The exterior boasts a long private driveway that accommodates up to 5 vehicles, along with a large detached garage ideal for storage, a workshop, or additional parking. Located just steps from major highways, schools, beautiful parks, and a wide range of shopping and amenities, this property offers the perfect blend of convenience, functionality, and modern elegance. A must-see home that checks every box for families, investors, and multi-generational living. (id:41954)
Unit 106 - 2901 Jane Street
Toronto (Glenfield-Jane Heights), Ontario
Welcome to this ready to move in townhouse which sparkles! Major renovations include new laminate flooring throughout! Freshly painted and bright! New open concept modern kitchen with backsplash, stainless steel downdraft stove fan, and brand new SS LG fridge and LGstove! Attached laundry room turned a living area features an ensuite 3 pc bathroom and walkout to an enclosed foyer/solarium. This home features a wide and spacious front yard with 2 entrance doors! Living and Dining combined. New electrical stove, but there's a gas connection option. Gas connection is also available in the laundry area. The heating source is a Polaris water system for efficient water heating. Electrical circuit breaker. Updated washrooms. New closet doors. New smart locks. New 6 inches baseboards throughout! This is a very functional end unit townhouse - perfect for a first time buyer or someone downsizing! Also great as an investment property. Matured neighbourhood, close to all facilities - malls, schools ,shopping, etc. (id:41954)
703 - 710 Humberwood Boulevard
Toronto (West Humber-Clairville), Ontario
TRIDEL Mansions of Humberwood: Sparkling professionally painted bright & spacious open concept suite. Walk-out to balcony with breath-taking panoramic view/lush greenery/conservation area/Toronto skyline. Large master bedroom plus second bedroom (den conversion). $$ thousands in recent upgrades just completed!! New quartz countertop, all new cupboard doors, new handles, new faucet, new double sink, new bathroom cabinet doors/new bidet attachment. Low maintenance fee ($473). Locker conveniently located next to suite. Parking close to elevator. Five-star status building luxury plus! Indoor pool, fitness center, game room, tennis court, 2 banquet halls, 2 guest suites for visitors. Many visitors parking. Close to Humber College, Etobicoke General Hospital, Woodbine Mall, Fortinos, Hwy 427/407/401. Airport, Woodbine Racetrack & Casino. (id:41954)
46 Jay Street
Toronto (Maple Leaf), Ontario
Welcome to magnificent 3,300 sq. ft. custom-built residence in the desirable Maple Leaf community, where timeless craftsmanship meets modern luxury. This home features 2 master suites, plenty of indoor and outdoor gathering spaces making it the perfect Multi-Generational home. The main level impresses with coffered ceilings, rich wainscoting, and an abundance of natural light throughout its open-concept design.The heart of the home is the custom-designed kitchen by renowned designer Kevin Karst completed in 2021 and featuring bespoke cabinetry, premium Fisher & Paykel appliances, and a Sharp under-counter microwave, combining function with refined aesthetic.Upstairs, the spa-inspired primary ensuite (2020) offers a luxurious retreat, complemented by updated bathrooms throughout (2020/2022). The finished basement provides excellent flexibility, with potential for an in-law suite or additional family living.Outside, escape to your own private backyard Oasis with SW Exposure providing stunning sunsets. Complete with an inground pool, hot tub, large deck, cabana finished in 2024. An enclosed back porch (2021) and a striking armour-stone front entry (2023) elevate curb appeal and comfort.This exceptional home offers luxury, lifestyle, and lasting value in one of Toronto's most vibrant family neighbourhoods. (id:41954)
606 - 1300 Bloor Street
Mississauga (Applewood), Ontario
This 1978-era condo unit is ready for a complete renovation by a buyer looking for a fresh start. It is ideal for down sizers coming from traditional homes who prefer to make their own design and décor choices. The kitchen consists of original cupboards, countertops, lighting and flooring. The two bathrooms also have 1978-era vanities, lighting, bathtubs & tiles and flooring. both with a 4-piece design. The broadloom in the bedrooms is overdue for replacement. Since this is an estate sale, this condo unit and any inclusions are sold "as is". Once renovated with the latest materials and finishes, you can enjoy spacious living in this 2-bedroom, 2-bathroom unit with over 1,400 square feet of living space. You can finish your day with the panoramic, South-East view in the living/dining area. This open-concept area easily accommodates large furniture, sectional sofas and dining seating for 8 or 10. Queen or king-sized beds easily fit in the bedrooms for full comfort.This condo features a galley kitchen layout for efficient meal prep and a breakfast-seating / pantry storage area. EXTRAS: Seller has prepaid the Window Replacement fee. Buyer will have new windows in all rooms as per the installation schedule. APPLEWOOD LANDMARK: Easy access to QEW/401/403/427 Highways. This classic condo building features abundant visitor parking, dual (M/F) gyms and saunas, 3 party/event/media rooms, a library, Single-level garage, guest suite with 2 double beds, 3 tennis/pickleball courts, indoor pool and rooftop deck for great views. Vibrant community with many activity choices for games, crafts, day-trip outings, seasonal dinners, line dancing and periodic coffee time & treats. New, in-house Convenience Store as of July 15/25. Pet-free, Smoke-free, Balcony-free building = quieter, healthier, cleaner living. Dual concierges, 24-hr security. Maintenance fee includes all utilities & Bell Fibe internet. Bell or Rogers TV available. Rental lockers & Bike Storage available. (id:41954)
41 - 5659 Glen Erin Drive E
Mississauga (Central Erin Mills), Ontario
Top rated John Frazer School District. Gorgeous End Unit Like A Semi, In The Heart Of Central Erin Mills. Sun Filled rooms, lots of Windows, Large Bright Kitchen W/Granite Counter Top & Walk-Out To Patio backing on to garden. Sparkling S.S. Appliances!* newer refrigerator and dishwasher. Separate Living & Dining Rooms. Spacious Master Bedroom With Sitting Area, Huge walk in closet. Finished Basement With office room, Rec room & Gas Fireplace! Walking Distance To top rated Schools John Fraser, Gonzaga, Erin Mills Town Centre, Shopping, Parks, Bus & Go Train! Minute To Hwy 403. Playground access from backyard. 5 minutes drive to Streetsville Go. Unbeatable connectivity of bus stops. Tons of Visitors parking. (id:41954)
41 Dynevor Road
Toronto (Caledonia-Fairbank), Ontario
Prime Mid-Town Location, Beautifully Renovated From Top To Bottom. Hardwood Flooring And Pot Lights Throughout, Custom Gourmet Kitchen W/ Stainless Steel Appliances And A Pantry, All Modern Washrooms, Primary Bedroom W/ Ensuite, Jack/Jill For Other Bedrooms, Finished Basement W/ Separate Entrance, Enjoy Private Backyard Oasis. Steps To Eglinton, Public Transportation, Schools, Shopping, Library And Mins To Allen/401. (id:41954)
3208 - 33 Shore Breeze Drive
Toronto (Mimico), Ontario
Welcome to 33 Shore Breeze Dr, Suite 3208 a high-floor gem in the heart of Humber Bay Shores, offering one of the most sought-after 1+Denfoorplans at Jade Condos. This 584 sq. ft. unit plus a spacious 157 sq. ft. balcony delivers uninterrupted southeast views of the lake, CN Tower, and city skyline that will take your breath away. The intelligently designed layout includes a separate den, ideal for a home office or study area. The bright, open-concept living space features smooth ceilings, floor-to-ceiling windows, and walk-out access to a private oversized balcony perfect for relaxing or entertaining with a view. The sleek kitchen comes equipped with stainless steel appliances, quartz countertops, and modern pot lights. The luxurious marble bathroom adds a touch of sophistication with high-end finishes and spa-like feel. Extras include premium parking and locker, and unbeatable location just steps from waterfront trails, parks, shops, restaurants, and TTC/GO access. Quick access to the Gardiner makes commuting a breeze. Experience lakeside living at its finest in one of Toronto's most vibrant communities (id:41954)
410 - 1360 Costigan Road
Milton (Cl Clarke), Ontario
Luxurious and bright 1-bedroom condo with soaring 10-ft ceilings and a stunning North-East exposure that fills the space with natural light. Perfect for young families or investors, this unit features a modern open-concept kitchen with updated Samsung stainless steel appliances, flowing seamlessly into a spacious living area that opens to a private balcony (6.8 ft x 5.5 ft) with serene views. The large bedroom boasts ample natural light through its expansive windows. This condo includes 1 underground parking spot and a large storage locker for added convenience. Ideally located close to parks, trails, schools, a library, a community center, retail stores, gyms, and shopping areas, with easy access to the GO Station and Highway 401. Combining elegance, functionality, and an unbeatable location, this is a must-see opportunity! (id:41954)
Ph10 - 4889 Kimbermount Avenue
Mississauga (Central Erin Mills), Ontario
Luxurious Penthouse Suite located in Central Erin Mills! Steps from Credit Valley Hospital, John Fraser Secondary School, and lively Erin Mills Town Centre, offering easy access area Amenities, public transport and major highways (403/407/401/QEW), making city life a breeze. Inside you will discover, a bright and Expansive one-bedroom plus den , with 655 sqft . Sunlight fills the open layout, highlighting a very spacious Master and versatile separate den. Recently furnished Laminate flooring, Freshly painted neutral interior with a contemporary Color palate . Enjoy impressive amenities: ever present 24-hour concierge, indoor pool, gym, sauna, billiard room, and party room. The maintenance fee include utilities, simplifying your living expenses. Don't miss a rare offering e luxurious Penthouse suite . Nothing to do here but move in and enjoy! Schedule your viewing today! (id:41954)
