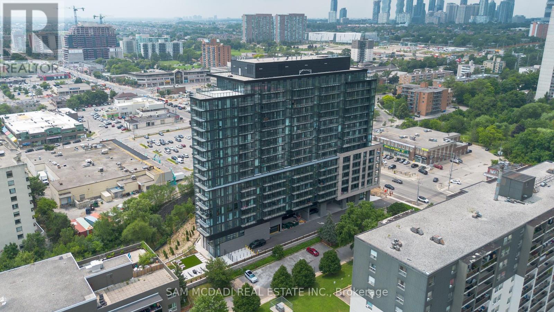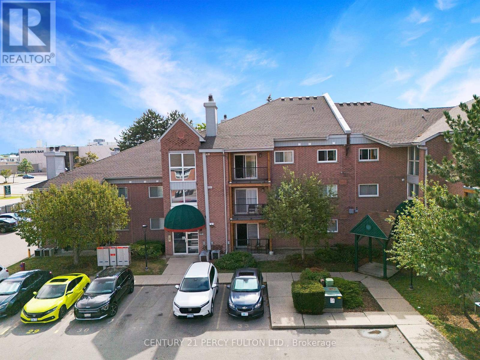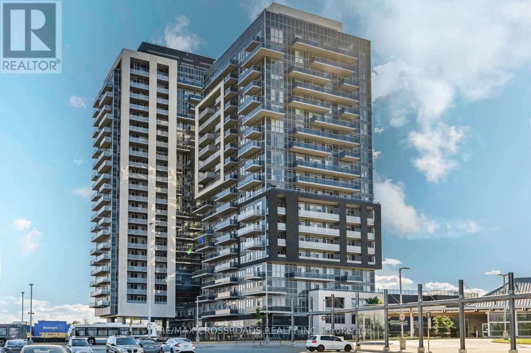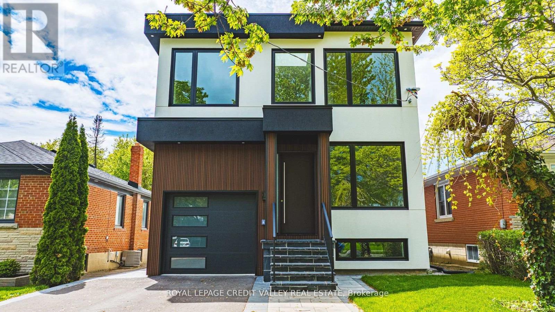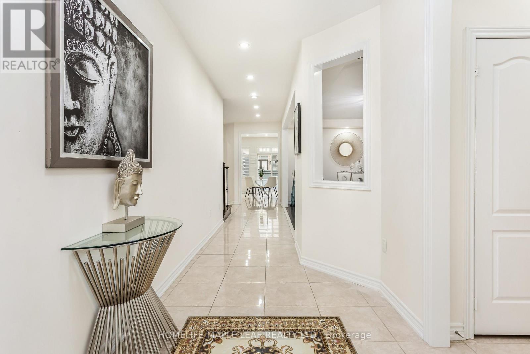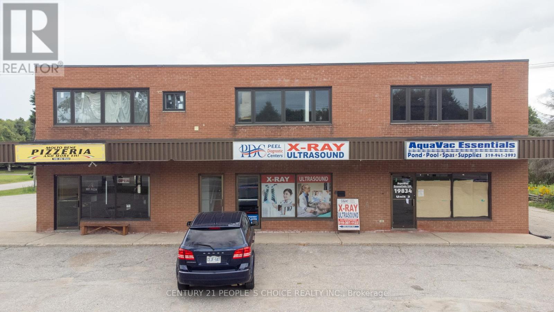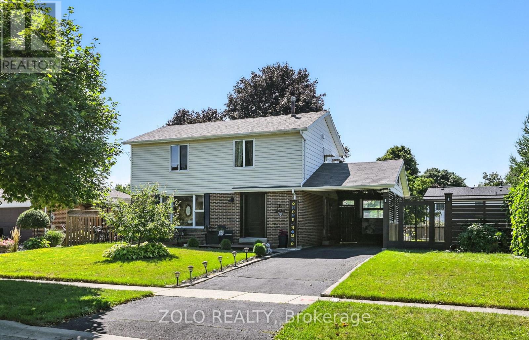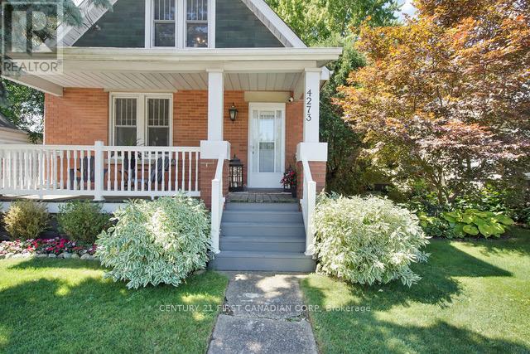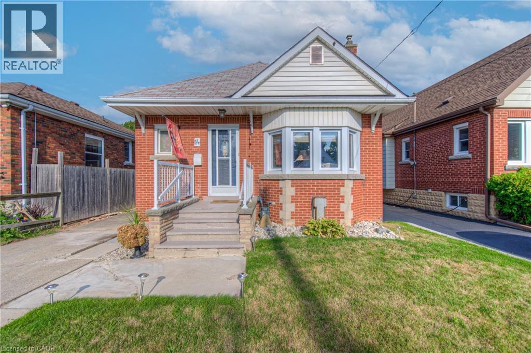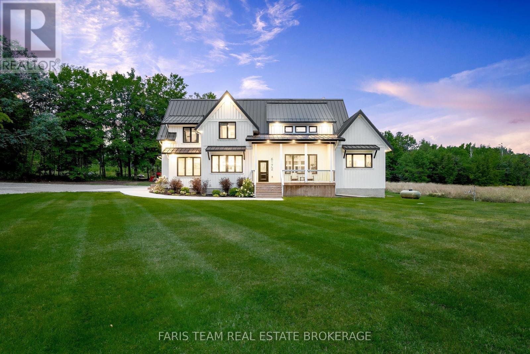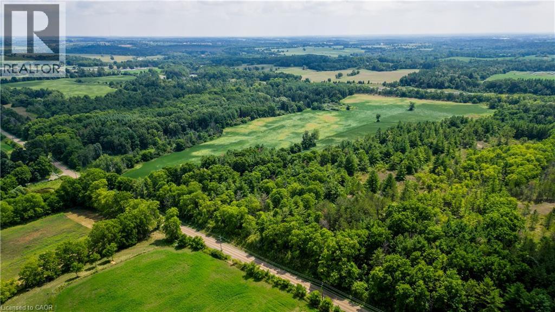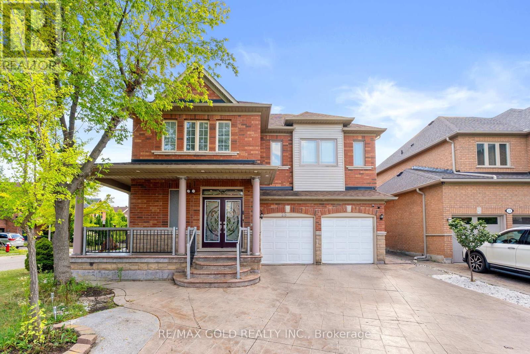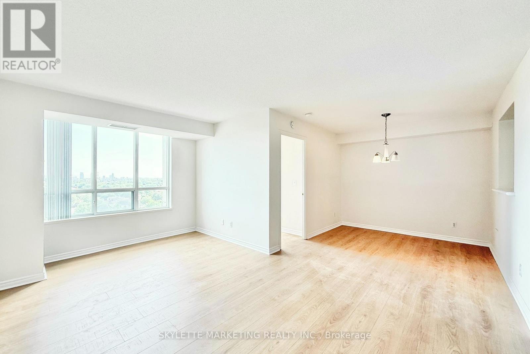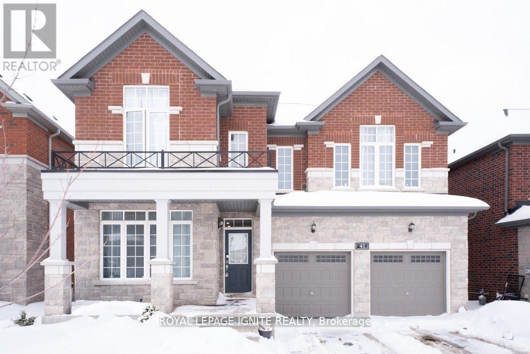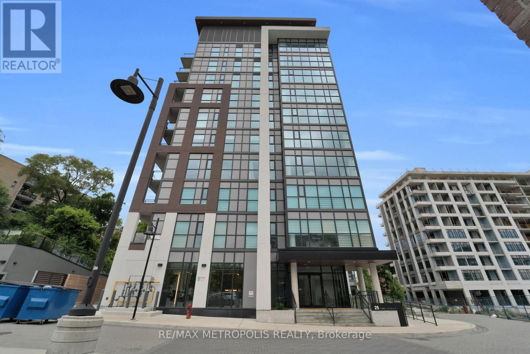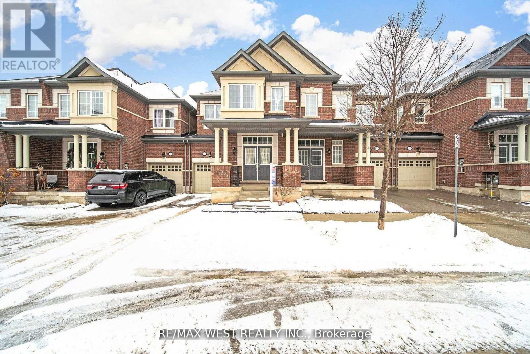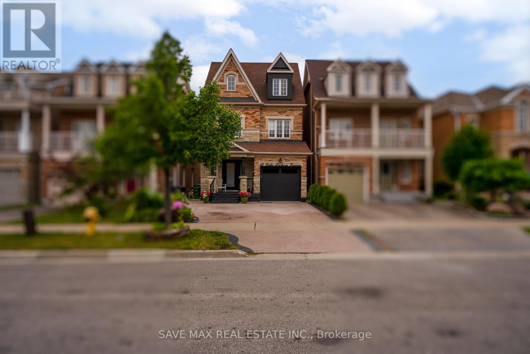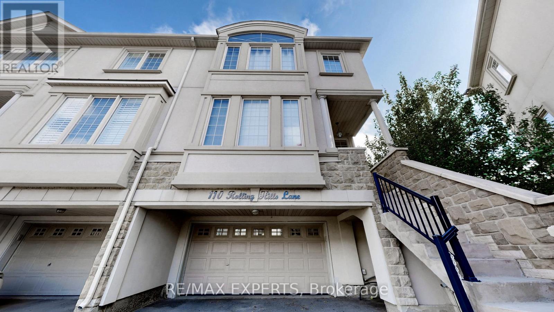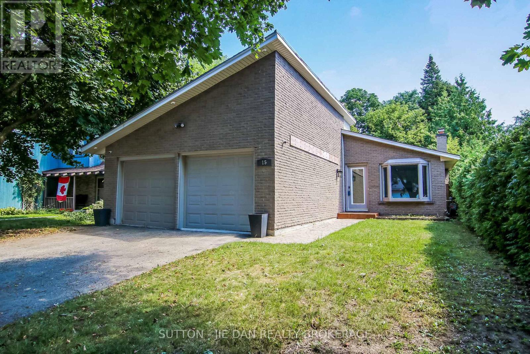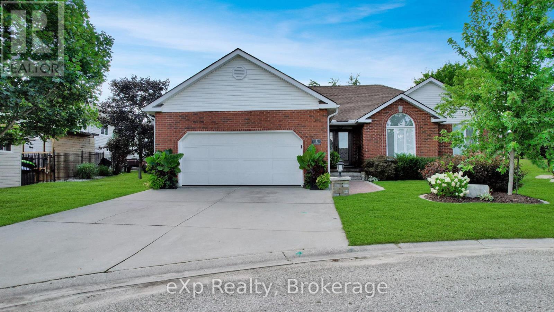1513 - 86 Dundas Street E
Mississauga (Cooksville), Ontario
Welcome to 86 Dundas Street East, Unit 1513 at the stunning Artform Condos, built in 2024. This modern 1-bedroom + den, 2-bathroom suite offers a functional layout, sleek finishes, and abundant natural light throughout. The kitchen is equipped with built-in stainless-steel appliances and generous cabinetry. The open-concept design flows seamlessly into the bright living room, which walks out to a private balcony. The primary bedroom offers floor-to-ceiling windows and a 4-piece ensuite with a walk-in shower. A versatile den makes an ideal home office, nursery, or guest space, paired with a convenient 3-piece bathroom with tub. Additional highlights include ensuite laundry, underground parking, and a storage locker. Residents enjoy exceptional amenities including a 24-hour concierge, outdoor terrace, fitness and yoga studios, co-working lounge, social and dining lounges with bar and private kitchen, and a private screening room. Perfectly situated near restaurants, grocery stores, parks, and with quick access to the QEW, this home offers the ultimate blend of style, comfort, and convenience. (id:41954)
26 Leighland Drive
Markham (Unionville), Ontario
Beautiful Home In Sought-After Unionville Area. Front Door Facing Park! 50x110 Ft Lot. Extra Long Interlock Driveway Can Park 5 Cars. No Sidewalk. Double-Car Garage W/ Separate Entrance/ Garage Door Opener. Hard Wood Floor Through-Out. No Curbs On Main Floor. Bright & Spacious Living Room W/Bay Window & South-Facing Park View. Roof Skylight Enhances Abundant Natural Light. Main Floor 4-Pc Bathroom & Large Family Room W/ Closet (May Be Used As In-Law Suite). Open Concept Kitchen W/ Granite Countertop & Lots Cupboards & Picture Window Viewing Beautiful Backyard. Breakfast Area W/O To Glass-enclosed Sunroom. Spacious Dinning Room W/O To Hugh Backyard Deck. 4 Bedrooms / 3 Bathrooms On Second Floor. Finished Basement. 5th Bedroom W/4Pc-Ensuite, 2 Large Entertainment Rooms. Rough In Central Vacuum. Close To High Ranking Schools(Coledale PS, Unionville HS, St. Justin Martyr Catholic ES, St. Augustine Catholic HS), T&T Supermarkets, Shopping Malls, Parks, Hwy404/Hwy7, Public Transits. (id:41954)
16 Flamingo Drive
Hamilton, Ontario
Welcome to 16 Flamingo Drive – a beautifully maintained home nestled in a family-friendly Hamilton Mountain neighbourhood! This spacious 3+2 bedroom, 3-bathroom 4 level back split offers over 2,000 sqft of above grade finished living space! Step inside to a bright, open-concept main level featuring two elegant bay windows with California shutters that flood the space with natural light. Gorgeous hardwood flooring flows throughout the main floor, adding warmth and character. The updated eat-in kitchen offers generous counter space, stylish cabinetry and is situated just off the dining room – ideal for growing families or entertaining guests. Upstairs you will find the massive master retreat with 2 walk-in closets, 5-pc ensuite bathroom, and a private deck to enjoy your morning coffee! An additional 2 spacious bedrooms, and large 4-pc bathroom complete the second level. The lower levels feature an in-law suite with second kitchen, 2 bedrooms, 3-pc bathroom, and a spacious open concept dining and family room with large sunny windows, a stunning stone fireplace, and a separate walk-out to the backyard - ideal for multi-generational living, large family guests, a fantastic flex space, nanny or income suite. Outside, enjoy a spacious backyard with mature landscaping and room to garden, relax, or host gatherings throughout the multiple entertaining areas. The home also includes solar panels, creating an opportunity for energy efficiency and future utility savings! Located on a quiet, tree-lined street close to schools, parks, shopping, transit, and highway access, this home offers the best of quiet living with city convenience. Upgrades: all fencing/balcony (2015), Roof (2019), A/C (2024), Furnace (2023), electrical panel (2023) (id:41954)
171 Resurrection Drive
Kitchener, Ontario
Welcome to 171 Resurrection Drive, Kitchener – a beautifully upgraded, move-in ready home backing onto tranquil greenspace with a fully finished walk-out basement and approximately $100,000 in upgrades completed over the past four years. This impressive property boasts exceptional curb appeal with an extended concrete driveway (2021), elegant concrete side path with circular seating and IP65 lighting (2024), and a fully fenced yard with concrete stairs for easy backyard access. Step inside to discover rich finishes like new laminate flooring (2021), a newly added 2nd upper-floor bathroom (2021), and a fully renovated ensuite with the primary bedroom (2024). The main level welcomes you with formal living and dining spaces featuring accent walls (2024) and pot lights (2021), while the tiled kitchen opens to a large deck overlooking serene greenery—perfect for entertaining or unwinding. Upstairs offers generously sized bedrooms and a dedicated prayer room (2021). The walk-out basement includes a bright rec room, a bedroom, two offices, a gas fireplace, and a 3-piece bath—ideal for extended family or work from-home needs. Additional upgrades include carpet on stairs (2024), new HVAC with heat pump (2023), a tankless water heater (2025, rented), new kitchen appliances (2022), water softener and RO system (2023), and both interior and exterior pot lights (2021). Located steps from parks, trails, shopping, and minutes to Ira Needles Blvd, this home blends comfort, functionality, and prime location in one outstanding package. (id:41954)
56 - 3085 Kingsway Drive
Kitchener, Ontario
Welcome to Unit 56 at 3085 Kingsway Dr, Kitchener! This spacious 3-bedroom, 2 full bathroomapartment-style condo is located on the 3rd floor, offering comfortable single-level living in awell-maintained building. The bright and functional layout includes a large living and dining area withplenty of natural light, a practical kitchen with ample storage, and a private primary suite with its ownensuite bathroom. Two additional bedrooms provide versatility for family, guests, or a home office, alongwith a second full bathroom for added convenience.This unit is perfectly situated in a prime Kitchener location close to all the amenities you need.Shopping centres, grocery stores, restaurants, parks, schools, and public transit are all just minutesaway, with easy access to major highways for commuters. Whether youre a first-time buyer, investor,downsizer, or growing family, this condo offers an excellent blend of space, location, and value.Dont miss your chance to own this rare 3-bedroom, 2-bathroom condo in the heart of Kitchener! (id:41954)
1565 Hastings Drive
London North (North B), Ontario
Great Deal! One of the BIGGEST sq ft listings in area. Approx. 4550 sq. ft of Total Living Space with 3355 sq ft Above Grade. Upgraded! 5 Bedrooms Plus 2 Bedrooms in Basement. 5 Total Washrooms. Perfect for a growing or multi-generational family looking for a home in an excellent school zone. Fall in love with this home located in North London 65 Feet Frontage, situated in one of the most desirable neighborhoods in the city. Just a short walk from London's highly rated Jack Chambers elementary school. Open concept eat-in kitchen with huge deck, perfect for large gatherings. Hardwood flooring in the living room, dining room, Kitchen with Quartz Counters, French doors, Scarlett O' Hara Stairs give this home a classic touch. Four Bedrooms On Second Level. Remarkable BONUS LEVEL with 5th bedroom! This unique loft is ready to charm, offering an additional Great room, 5th bedroom with full washroom. Bonus level can be used as a private living space, playroom, home gym, office, studio, nanny suite or whatever suits your family needs. Finished lower level offers an additional kitchen space with full washroom, eat in area, extra 2 Rooms. Great property for Investor also. Located in close proximity to parks, trails, playgrounds, restaurants, Masonville Mall and Western University. Roof, furnace and AC replaced in 2018. Some photos are virtually staged. (id:41954)
14 Barons Avenue S
Hamilton (Bartonville), Ontario
Beautiful 2 bedroom, 1.5 bath bungalow in fantastic southeast Hamilton neighbourhood. Huge finished rec room with walk-up to fenced backyard. Basement has in-law suite potential. - 12X12 Deck with Gazebo - 2 Gas Fireplaces - All Brick - Huge Rec Room w/ Gas Fireplace - Bosch Dishwasher - Close to buses, schools, shopping, parks -separatebreaker on panel for future Hot Tub (50 AMP) - 200 AMP, finished basement, long side driveway for 3 cars + detached garage. - Most windows replaced Don't miss this great home. Flexible closing. (id:41954)
109 Kingham Road
Halton Hills (Ac Acton), Ontario
Affordable end unit the perfect starter! Welcome to this cozy sun-filled 3-bedroom, 1.5 bathroom townhouse located in a superb family friendly neighbourhood close to parks, schools, Fairy Lake, shops, restaurants and more. The bright and cheerful main level features a spacious living/dining room combination with an attractive gas fireplace with striking cast iron facade bordered by built-in shelving, large window and a sliding door walkout to the patio and private fenced yard complete with a garden shed for added storage. The kitchen enjoys ample cupboard space, stylish stainless-steel appliances, backsplash and a window overlooking the front yard. The upper level offers 3 spacious bedrooms, all with great closet space and a 4-piece bathroom with soaker tub. A partially finished basement offering a large rec room + 2 Piece bathroom, laundry room/utility room with ample storage space. Excellent access to main roads for commuters is a bonus! (id:41954)
1636 Leblanc Court
Milton (Fo Ford), Ontario
Built in 2016, this Freehold Townhome is nestled in the prestigious and highly sought-after community of South Milton, set on a quiet and serene court! This impeccably designed 3-bedroom + spacious main-floor den, 2.5-bath residence offers approximately 1,800 sq. ft. of refined living space, showcasing a modern kitchen equipped with premium stainless steel appliances, an expansive walk-in pantry, granite countertops, a stylish backsplash, and elegant ceramic flooring. The bright, open-concept layout is bathed in natural light, featuring a spacious family room, a formal dining area, and a seamless walkout from the breakfast nook to an oversized terrace situated above the double- car garage. A striking hardwood staircase and carpet-free premium laminate flooring throughout elevate the homes style and functionality. The spacious master bedroom features a generous walk-in closet and a spa-inspired 3-piece ensuite, creating the perfect retreat. Ideally located in one of Milton's most desirable enclaves, this exceptional property is just minutes from top-rated schools, scenic parks, shopping, dining, and major highway offering the ideal blend of modern elegance, thoughtful design, and an unbeatable location! (id:41954)
1907 - 90 Absolute Avenue
Mississauga (City Centre), Ontario
Condo Living At The Best Location In The City Of Mississauga, With "2 Cars Parking" Next To Each Other, Maintenance covers All The Utilities & Low Taxes. Very Well Kept & Maintained Unit With Lot Of Daylight Offers Open Concept Combined Living & Dining, With Upgraded Kitchen With Granite Countertops, Centre Island & Stainless Steel Appliances. Good Size Bedroom With Double Closet & Large Window. Den Can Be Used As Another Bedroom or Office. Moven In Ready. Resort-Style Amenities Such As A Full Fitness Center, Indoor Pool, Sauna, Basketball & Squash Courts, & 24-Hour Concierge Service. Just Steps To Square One Mall, Transit, Restaurants, Shopping, & Easy Access To Major Highways. (id:41954)
6 Hugo Road
Brampton (Vales Of Castlemore North), Ontario
Welcome to 6 Hugo Rd, - masterfully designed 3,458 sq. ft. showpiece in the prestigious Vales of Castlemore. From its soaring 18 ft Foyer and Juliet balcony to its exquisite designer finishes, this home blends elegance with everyday comfort. Featuring 4 spacious bedrooms, each with ensuite access, and 4 lavish bathrooms including a spa like 6 pc primary ensuite with a 6 ft tub and room sized walk in closet. The gourmet kitchen stuns with granite counters, granite backsplash, accent lighting and a large centre island all overlooking a custom 16x24 family room with projection screen and monitor, perfect for entertaining. Premium upgrades include 9 ft ceilings on the main level, oak staircase with wrought iron pickets, an abundance of crown mouldings, coffered ceilings, and hardwood floors throughout. Designer lighting by Murray Feiss adds a luxurious glow in every room. Situated on a beautifully landscaped 60.47 x 113 ft lot, the exterior is just as impressive - wrought iron gates, patterned concrete driveway and walkways, plus a 40x28 ft patio with gazebo. Bonus features: Separate entrance to basement, new roof (2023), new central air (2025) and stainless steel appliances (2022). Flexible possession. This is The Italian Stallion of the Vales show with absolute confidence. (id:41954)
205 - 250 Sunny Meadow Boulevard
Brampton (Sandringham-Wellington), Ontario
This spacious unit features a highly desirable open-concept layout filled with natural light.Includes a versatile den perfect as a family room, office, or extra living space. The modern kitchen boasts stainless steel appliances and a breakfast bar. All three bedrooms are generously sized, with a primary retreat offering a private balcony and ensuite. Conveniently located minutes from Hwy 410, walking distance to schools, McDonalds, chill fresco, shopper drug mart, banks, and all amenities. (id:41954)
502 - 2093 Fairview Street
Burlington (Freeman), Ontario
Welcome to luxury living at Paradigm Condos Burlington most sought-after address! This exceptional 2-bedroom, 2-bath suite offers over 800 sqft of stylish, open-concept living with 9 ceilings, floor-to-ceiling windows, and sleek vinyl plank flooring throughout. Enjoy a gourmet kitchen featuring stainless steel appliances, white quartz countertops, a glass tile backsplash, and a large central island perfect for entertaining or casual dining. The spacious bedrooms, in-suite laundry, and private balcony add to the comfort and convenience. Located in the heart of Midtown Burlington, just steps to the GO Station, Walmart, restaurants, and a short drive to Lake Ontario. Includes 1 underground parking space and 1 locker. A rare opportunity in a family-friendly, award-winning development! AAA Tenant can stay or vacant the property. **The photos were taken while the property was staged** (id:41954)
18 Bellman Avenue
Toronto (Alderwood), Ontario
Stunning Newly Renovated Never Kived In 3347 SF Of Total Living Space, 4-Bedroom Detached Home on Expansive Lot Minutes from Lake Ontario! Welcome to this beautifully renovated, home, perfectly nestled on a massive lot in a highly sought-after neighbourhood. Boasting 4 spacious bedrooms and 4 bathrooms, every bedroom with access to its own bathroom, this modern residence offers the perfect blend of style, comfort, and convenience for todays discerning homeowner. Step inside to discover an open-concept main floor with soaring ceilings, wide-plank wood floors, and an abundance of natural light. The gourmet kitchen features high-end stainless steel appliances, quartz countertops, a large centre island, and custom cabinetry ideal for both everyday living and entertaining guests. Retreat to the primary suite complete with a walk-in closet and a spa-inspired ensuite with a glass-enclosed shower and soaking tub. Three additional bedrooms and contemporary bathrooms ensure ample space and privacy for family and guests. The fully finished basement offers endless possibilities perfect as a recreation area, home office, gym, or even an in-law suite. Outside, enjoy the serenity and space of a huge private yard ideal for gardening, outdoor dining, or future pool installation. The property includes a private driveway and double high garage garage potentially with lift could park 2 cars, offering plenty of parking. Located just minutes from Lake Ontario, this home is close to parks, schools, shopping, restaurants, and public transportation including Go Station, making it an ideal location for both commuting and enjoying the waterfront lifestyle. This move-in-ready gem combines modern living with unbeatable location and space a rare find! (id:41954)
1601 - 4675 Metcalfe Avenue
Mississauga (Central Erin Mills), Ontario
An immaculate 3-year new condo unit 652 sqft 2 Bedrooms + Den and 2 Full Baths in the vibrant heart of Central Erin Mills!! This quality-built condo unit offering a truly functional and efficient layout with split bedrooms and washrooms for added privacy. It boasts floor-to-ceiling windows and 9 smooth ceilings throughout, filling the space with an abundance of natural light. The open-concept Living & Dining rooms provide a seamless flow and walk out to a large balcony, perfect for relaxing. The modern Kitchen is a highlight, featuring a center island and ample cabinetry, designed to elevate your living experience. The primary Bedroom includes a full ensuite bathroom, while the 2nd Bedroom is also generously sized. The versatile Den, large enough to be a bedroom, is ideal for guests or a home office. The unit is finished with 7 1/2" wide plank laminate flooring & porcelain bathroom floor tiles and some wall tiles. Residents will enjoy an impressive building amenity, including: concierge, guest suite, games room, party room, rooftop outdoor pool, terrace, lounge, bbq's, fitness club, gym, yoga studio, pet wash + more! This location truly is a walker's paradise, just steps from Erin Mills Town Centre, offering endless shops and dining options. The community is rich in arts and culture, with a diverse range of theatres, galleries, music venues, festivals, events, and local farmers markets. Walking distance to top-ranked John Fraser School District and St. Aloysius Gonzaga High School, a community center, Credit Valley Hospital, and various medical facilities. Close to U of T Mississauga, Go Bus Terminal, and Highways 403 and 407. This unit offers the perfect blend of convenience and comfort in a lovely and safe neighborhood!! (id:41954)
10 Martree Crescent
Brampton (Madoc), Ontario
!!! Beauty of Lakeland Village 4-bedroom home !! by Arista Builder featuring separate living and family rooms, a custom kitchen with quartz counters and stainless-steel appliances, and pot lights on both floors. Recently painted throughout. Includes a finished basement with one bedroom and separate entrance via the garage. The master has a 4-piece ensuite with separate shower and tub. Great layout with a balcony; close to the lake, parks, soccer field, golf course, Hwy 410, and Trinity Mall. (id:41954)
11 Cloverhaven Road
Brampton (Toronto Gore Rural Estate), Ontario
Layout*Layout*Layout*Optimally Laid Out Floor Plan*A Real Show Stopper*Absolutely Stunning,Sunny,Bright,Spacious,Splendid & Beautiful*ESA Certified Electric Vehicle (EV) Charger*Immaculate Pride Of Ownership In The Prestigious Vales Of Humber Multi-Million Dollars Family Friendly Neighborhood/Community*Crystal Chandeliers*Fireplace in Huge Family Room*4 Very Big Bedrooms*Double Door Entry*Primary Brm with 5 Pc Ensuite & 2 (Two) Spacious Walk-In Closets*Other Brm like Primary BRm with 4 Pc Ensuite*Other Brms have Jack & Jill Washroom*Quartz Countertops & Sparkling Backsplash in Family Size Kitchen with Central Island*California Shutters & Pot Lights Allover*Office/Den/Library with French Door*Iron Pickets*Glittering Medallion*3 Pc Washroom in Basement*No Sidewalk*No Carpet At All*Move-In Ready Family Home*Huge Gazebo & Garden/Storage Shed on Concrete Deck in Backyard*Painted Fence*Loaded With Upgrades*$$$$Spent*CAC*Separate Side Entrances To Basement by Builder*Smart Thermostat*Love At 1st Sight*Can't Resist Buying*List Goes On*Great Place*Pride To Own*Must See Virtual Tour To Believe (id:41954)
75 Calverley Trail
Toronto (Highland Creek), Ontario
Welcome To This Charming And Beautifully Maintained 4-Bedroom Detached Home, Perfectly Situated In One Of Toronto's Most Desirable And Family-Friendly Neighbourhoods. The Main Floor Features Gleaming Hardwood Floors, Stylish Pot Lights, And A Cozy Fireplace That Creates An Inviting Space To Relax And Entertain. The Thoughtfully Designed Layout Flows Seamlessly Into A Bright And Spacious Kitchen And Dining Area-Perfect For Family Gatherings And Everyday Living. Upstairs, You'll Find Four Generously Sized Bedrooms With Modern Laminate Flooring And Two Full Bathrooms, Offering Comfort And Functionality For A Growing Family. The Home Also Includes A Convenient Powder Room On The Main Level, With Another In The Fully Finished Basement. The Lower Level Is Designed For Both Fun And Wellness, Featuring A Large Entertainment/Media Room And A Dedicated Exercise Space-Ideal For Movie Nights, Fitness, Or A Home Office Setup. Backyard Includes A Useful Hut/Storage Shed For Your Gardening Tools And Seasonal Items. Located Just Minutes From The University Of Toronto Scarborough, Toronto Zoo, Centennial College, Schools, And Beautiful Parks, This Home Offers Unmatched Convenience And Lifestyle. Enjoy Easy Access To Highway 401, Public Transit, Shopping, And All Major Amenities. Nestled On A Quiet Street In A Welcoming Community, This Turn-Key Property Is Perfect For Families, Professionals, Or Investors Looking For Comfort, Space, And Location. Roof replaced in 2021. Furnace replaced in 2023.Don't Miss This Rare Opportunity To Own A True Gem In The Heart Of East Toronto-Your Dream Home Awaits! (id:41954)
13 - 2716 St Clair Avenue E
Toronto (O'connor-Parkview), Ontario
Beautifully Renovated Full 3 Bedroom Townhouse in Desirable Parkview O'connor With Family Sized Kitchen. Open Concept Living, Dining, Kitchen. Walk -Out to Fenced Backyard. Private Garage With Ample Room for Car + Storage and 1 Spot in Driveway. Great Starter Home Or Downsizing . Bright & Happy Space. . Only a Few Minutes to the Downtown Core. Explore Being Close To Nature Trails .Incredibly Convenient Location Steps To Future New Crosstown LRT Line. Close to Schools, Shopping, Walk Trails Biking Routes. Furnace : 2024, Kitchen, Bathrooms : 2021. Sliding Doors of Living, Master Br Relaced in 2021. Fire Place not working( all the fireplaces are prohibited from use by the management office ) (id:41954)
103 Arkell Street
Hamilton, Ontario
Beautifully updated bungalow in highly desirable Westdale! This home blends classic character with modern updates, featuring gumwood trim, hardwood floors, a beamed dining room ceiling, and a decorative fireplace with crown molding. The finished basement includes its own entrance, second kitchen, and 4-piece bath — perfect for extended family. Outside, enjoy a landscaped backyard and an attached garage with hydro. Just steps from McMaster University, Westdale Village shops & cafés, top schools, public transit, and major highways. One of Hamilton’s most sought-after neighborhoods'! (id:41954)
46 Lowell Street N
Cambridge, Ontario
Welcome to 46 Lowell Street North, Cambridge – a beautifully crafted, newly built home in the heart of East Galt. This 5-bedroom, 4-bathroom, carpet-free residence offers a perfect combination of modern design, spacious living, and smart functionality—ideal for families or multigenerational living. The main floor features 9-foot ceilings and an open-concept layout that effortlessly connects the living, dining, and kitchen areas—flooded with natural light. The kitchen is a showstopper, boasting stainless steel appliances, a large island with seating, ample counter space, and a walk-in pantry. Enjoy the added convenience of main floor laundry and central vac. Step out from the dining area to a large back deck, perfect for outdoor gatherings and relaxation. Upstairs, discover four generously sized bedrooms, each with coffered ceilings and excellent closet space. The primary suite features a walk-in closet and a luxurious 5-piece ensuite with a soaker tub, glass shower, and double vanity. The fully finished basement offers 8.6-foot ceilings, large windows, a spacious rec room, an additional bedroom, and a full bathroom. It also includes a rough-in for a kitchenette and a separate laundry rough-in, making it ideal for an in-law suite or extended family living. A cold room adds bonus storage space. With no carpeting throughout, this home is easy to maintain and allergy-friendly. Located just minutes from downtown Cambridge, great schools, parks, and shopping, this home truly offers style, space, and convenience in one of the city's most sought-after neighborhoods. (id:41954)
50 Hasbrooke Drive
Toronto (Humber Summit), Ontario
*Rental income property* 3+2 Bedroom 3 Bathroom 3 Kitchen Semi-Bungalow In North Etobicoke* Bright & Spacious Open Concept W/ Deep Lot & Huge Driveway* Renovated, Hardwood floor, Pot lights , New Roof, Security Camera system. Freshly Painted. 2 standalone Basement Apartment Basement W/ Separate Entrance & 2 Kitchens & 2 Bathrooms* 7 Cars on Private Driveway* Finch West LRT at Doorstep. Well maintained property for first time home buyer. Potential Rental income from Basement $2700 per month, pay off your mortgage. (id:41954)
4037 Charleston Side Road
Caledon, Ontario
Attention Builders , Investors !! 3.5 Acres Corner Of Heart Lake And Charleston For Sale In Prime Location Of Caledon. Build Your Dream Custom House. Two Driveways From Charleston Rd. Price To Sell . House Is Only Viewed After A Conditional Offer. Separate Driveway To Barn. Also Driveway Permit Approved From City For Heart Lake Rd Entrance Too , Close To Highways & Amenities. (id:41954)
19834 Airport Road
Caledon (Mono Mills), Ontario
Amazing Investment/End User opportunity in Caledon on Airport Rd South of Hwy 9. Rare Opportunity To Own This Multi-Use, Free-Standing Commercial & Residential Building With 3 Stores On the Main Floor And On The 2nd Floor Newly renovated three 2 bdrm units. All 3 Residential units are renovated recently and new lease done recently. Great Exposure On Busy Airport Rd. Close To Major Highway. (id:41954)
18 Fagan Drive
Halton Hills (Georgetown), Ontario
Welcome To This Beautiful Turn-key Home Nestled In The Heart Of Georgetown; Boasting Almost 1500 Sq/Ft Of Above Ground Living Space And An Expansive Basement Partially Finished With A Unique Industrial Design Ready For Your Personal Enjoyment; A Convenient Walk-Out From the Open Concept Kitchen to A Huge Fully Fenced Landscaped Yard With Endless Potential For Entertainment Or Quiet Enjoyment; Primary Bedroom with 5-Piece Semi-Ensuite Bathroom and His/Hers Closets; Direct Side Entry from Carport; Premium Upgrades Include Hard Wood Floors, Entertainment Wall in Living Room, Stainless Steel Appliances, Granite Counters, Main Floor Laundry, Water Softener, 200 AMP Electrical Panel (2024), HVAC (2021) Windows & Doors (2023) Main Water Shut-Off (2024) Fridge, Washer & Dryer (2024) New Shingles On Roof (2021) Utility Shed (2024) Mobile EV Charger (2025); Walking Distance to School(s), Parks, Trails, Shopping and Other Amenities; Come Look. Love. Live! (id:41954)
4273 Colonel Talbot Road
London South (South V), Ontario
Discover this classic 1 12 storey home in the heart of Lambeth a perfect blend of comfort and charm. Located in a welcoming small-town community, you'll enjoy nearby amenities such as the Lambeth Arena, splash pad, trails, library, and Main Street which offers local shops and restaurants. Inside, the bright interior features soaring 9 ceilings, original hardwood floors, and rich wood trim that showcase the homes vintage craftsmanship. The main floor features a versatile bedroom, perfect for a home office or cozy den, along with a galley-style kitchen boasting modern appliances and generous workspace. A bright mudroom and convenient main-floor laundry add practical everyday functionality, while the living and dining areas flow seamlessly together, creating an open and inviting space for family gatherings and entertaining. Upstairs, two spacious bedrooms and a full bathroom create a relaxing retreat, while the unfinished lower level is a blank canvas - ready to become a comfortable rec room, home gym, or simply provide extra storage. Step outside into the mature backyard filled with trees and plenty of green space, complete with a detached workshop or garden shed (sold-as-is, where-is) which offers endless possibilities for hobbies and projects. Notable updates include: Roof (2020),Bathrooms (2021), New Appliances(2022) (id:41954)
14 Barons Avenue S
Hamilton, Ontario
Beautiful 2 bedroom, 1.5 bath bungalow in fantastic southeast Hamilton neighbourhood. Huge finished rec room with walk-up to fenced backyard. Basement has in-law suite potential. - 12X12 Deck with Gazebo - 2 Gas Fireplaces - All Brick - Huge Rec Room w/ Gas Fireplace - Bosch Dishwasher - Close to buses, schools, shopping, parks -separatebreaker on panel for future Hot Tub (50 AMP) - 200 AMP, finished basement, long side driveway for 3 cars + detached garage. - Most windows replaced Don't miss this great home. Flexible closing. (id:41954)
6172 Line 5 N
Oro-Medonte, Ontario
Top 5 Reasons You Will Love This Home: 1) Discover this stunning custom-built country home set on just over 2 private acres 2) Radiant and airy living room featuring a soaring cathedral ceiling, a striking fireplace, and expansive windows with sliding doors that open to a covered porch and backyard patio 3) Luxurious primary suite complete with a walk-in closet with custom cabinetry and a spa-like 5-piece ensuite boasting a one-of-a-kind 9' shower with multiple shower heads 4) Enjoy the gourmet kitchen with a gas stove, a walk-in pantry, and a large island that seamlessly connects to the living room, perfect for gatherings 5) Beautifully landscaped grounds with a manicured lawn, well-kept lush greenery, and vibrant by the inground sprinkler system. 3,299 above grade sq.ft. plus a finished basement. (id:41954)
488 - 1 Greystone Walk Dr Drive
Toronto (Kennedy Park), Ontario
Look No Further : Rarely Offered one of the Largest Suite at 1 Greystone Walk! a separate Locker #18, at the 3rd floor, a truly special and sought-after home in the prestigious Tridel-built Greystone Walk. At 1,371 sq. ft., its bigger than many small houses. This bright corner unit offering a spacious layout and more functional than many other suites in the building. What Makes Unit 488 Exceptional: Exclusive Floor Plan Unlike other layouts, this suite offers a rare combination of open living space, oversized bedrooms, and a separate den, giving you the feel of a home rather than a condo. Bright & Airy Corner Exposure Sun-filled rooms with southern views. Galley-style Kitchen Space, a cozy breakfast area, and plenty of storage. Modern Comfort Equipped with Nest climate control for smart and efficient living. Resort-Style Living at Its Finest: Indoor & outdoor swimming pools, Fully equipped gym & squash courts, Billiards & games room, Newly renovated party room, Guest suites for visitors, 24/7 gatehouse security and ample visitor parking, All-Inclusive Maintenance Fees! Heat, hydro, and water are all covered for stress-free living. Greystone Walk is a unique lifestyle. And Unit 488 stands out as one of the most desirable layouts and locations in the entire building. Special assessment fee of $92.90 will be off from the maintanance fee from November 01, 2026. That means $92.90 will be reduced from the maintanance fee. (id:41954)
182 Mcnicoll Avenue
Toronto (Hillcrest Village), Ontario
Golden opportunity to own a family home or an investment property that is only 950M away from the Seneca Polytechnic Newnham Campus, or 6 houses away from the TTC buses on Don Mills Road - easy access to Don Mills Station at Fairview Mall. Solid all brick B/S home with 3 bedrooms on upper floor+ 2 bedrooms and 1 kitchen in the basement which is self-contained with its own separate side entrance - it could be a potential income source. This lovely home is modernized with3/4" hardwood floor, modern kitchen, led ceiling lights, thermal windows, etc. Double driveway for 4 vehicles+ 2 parking in the garage. Premium lot size in North York location. Schools: Hillmount Public School (JK - 5); A Y Jackson Secondary School (9 - 12); Highland Middle School. (id:41954)
513 - 565 Wilson Avenue
Toronto (Clanton Park), Ontario
Location location! Presenting the Station Condos with an unbeatable location at 401& Allen Rd. Seconds to Hwy 401, Allen Rd, & Wilson Subway Station, making commuting in any direction fast & effortless. Enjoy amazing local amenities at Yorkdale Mall & many other big box stores along Wilson Ave. Featuring a fully renovated 1 bed + den 1 owned parking just under 700 sqft w/all new high end laminate flooring, designer finishes, bedroom size den that can easily be converted to a true 2nd bdrm. Ensuite laundry room with a walk in pantry. Den flows into the beautiful open concept kitchen & living area. Modern kitchen feat quartz counters, S/S appliances, glass tiled backsplash, peninsula island w/bar stools overlooking that bright & functional living room w/floor to ceiling windows & sliding door to a 110 sqft private patio. New laminate floors flow into the queen size bedroom w/floor to ceiling windows, walk through his/her closet to the spa-like 4pc modern bathroom feat tiled shower, floating quartz vanity that has a 2nd door to the den area, easily converted to jack & jill bathroom for master bedroom & potential 2nd bedroom. Great amenities including infinite pool, full size gym, open BBQ terrace, rooftop cabanas, party room, game room, lots of visitor parking underground (id:41954)
554 Huron Street
New Hamburg, Ontario
Welcome to 554 Huron Street in New Hamburg. This is possibly the cutest starter home in town ! The wrap around front porch is a perfect spot for a morning coffee or to relax out of the sun. Out back the carport offers a spot for storage or you can park a vehicle or two there. The double wide driveway allows for parking of four vehicles off the street. The yard boosts large mature trees and a firepit to enjoy those summer evenings with friends. Through the front door is the dining room on one side and a large living room on the other. The back half of the house has the kitchen with an island, an updated four piece bathroom and laundry room. Upstairs you will find three nicely sized bedrooms. This home is neat as a pin and move in ready (id:41954)
867262 Township Road Unit# 10
Bright, Ontario
Nestled off a quiet country road just minutes from Highway 401 and the thriving Kitchener-Waterloo region, this exceptional 94-acre farm offers a rare opportunity in the charming Township of Drumbo. This stunning parcel boasts lush, productive green fields bordered by mature forest, offering both seclusion and natural beauty. With significant cash crop income potential, this versatile land is ideal for experienced farmers, hobbyists, or investors alike. Whether you're dreaming of building a private custom country estate, starting a hobby farm, or securing land for a future investment, this property is brimming with opportunity. A truly rare find in a highly sought-after location — this is your chance to create something truly special. Just 20 minutes to Kitchener-Waterloo, 10 minutes to Woodstock, and 1 hour to the GTA. (id:41954)
3 Thomas Court
Halton Hills (Georgetown), Ontario
Stunning Executive Home in Prestigious Wildwood Estates Welcome to this exceptional family residence located in the coveted Wildwood Estates, set on a beautifully landscaped half-acre lot with mature trees offering ultimate privacy. Boasting over 3,000 sq. ft. of thoughtfully designed living space, this home features a three-car garage, in-ground pool, and a cabana with a full 3-pieceoutdoor bathroom, creating the perfect backyard oasis. Inside, you'll find newly finished hardwood floors, an upgraded kitchen (2017) with stone countertops overlooking the family room, backyard and pool and featuring a double walkout to the backyard ideal for entertaining. A separate staircase to the basement offers flexibility for a nanny or in-law suite. The primary retreat is a luxurious haven with a renovated 2020 5-piece ensuite featuring heated floors, soaker tub glass rain shower with water jets. The suite also features a wet bar for morning coffee, and his-and-hers walk-in closets. The second and third bedrooms are connected by a beautifully updated Jack-and-Jill bathroom with new broadloom carpeting, while the fourth bedroom includes its own private 3-piece bath. This is the ideal home for a successful family to raise children and create cherished memories in a tranquil, executive setting. New septic 2016, roof 2018, furnace 2021, carpeting 2024 kid bedrooms and office, driveway paved 2020, cabana roof vent 2020, pool winter safety cover 2022, pool heater 2022, pool deck resurfaced rubber krete 2019, pool liner2019, pool house with 3 piece bathroom. (id:41954)
25 Castle Mountain Drive
Brampton (Sandringham-Wellington), Ontario
Welcome to this beautifully upgraded and meticulously maintained corner lot home that truly has it all. From the moment you arrive, the stamped concrete driveway and patterned concrete accents around the property create a warm and inviting first impression. Step inside to find gleaming hardwood floors, elegant crown moulding, pot lights, and thoughtful upgrades throughout. The spacious living and dining room with soaring ceilings offers the perfect setting for entertaining, while the cozy main floor family room is ideal for everyday relaxation. The modern, upgraded kitchen with granite counters and stainless steel appliances provides both style and functionality, making it a space youll love to gather in. Upstairs, the elegant primary retreat and spa-inspired upgraded bathrooms add a touch of luxury, while the versatile loft provides extra space for a home office, playroom, or quiet reading area. With two convenient laundry rooms, daily living is made easy. Outside, the backyard features a deck and a garden shed, offering the perfect combination of storage and outdoor enjoyment. The separate entrance leads to a bright and fully finished basement complete with an eat-in summer kitchen, sitting area, two bedrooms, a four-piece bathroom, and its own laundry an excellent option for extended family, in-laws, or rental income potential. This move-in ready home has been carefully maintained and thoughtfully upgraded, offering comfort, elegance, and versatility at every turn. Truly a home you'll be proud to call your own! (id:41954)
59 Cutters Crescent
Brampton (Fletcher's West), Ontario
Prime Location Fully Renovated Bottom to Top end-unit townhouse in a high-demand area Close to Sheridan College, Shoppers World Brampton Mall, Main Bus Stop, Schools, perfect for first-time Home buyers. This spacious home features 3 bedrooms and 2 full bathrooms upstairs main floor 2 Pc Bath, modern kitchen, and bright Living/family room W/O to deck. hardwood flooring throughout the main and second floor, including hardwood stairs. The legal second dwelling unit basement has a separate entrance, 1 bedroom, full kitchen, and 3-piece bath currently rented for $1,300/month. Updates include a new furnace, new hot water tank, 200 AMP panel, and electric car charger in the garage. Parking for 4 cars driveway, 1 in garage, a fenced backyard with a deck. (id:41954)
730 - 165 Legion Road N
Toronto (Mimico), Ontario
Welcome to unit 730 at 165 Legion, where contemporary design meets the unbeatable location in Toronto's thriving Mimico community. This bright south facing 2 bedroom 2 bathroom corner suite offers 850 sq ft of stylish, open-concept living, freshly repainted in crisp white completely move in ready. Step inside to a sleek, modern kitchen with granite countertops, stainless steel appliances, and a centre island, flowing seamlessly into the sunlit living area. Slide open the doors to your massive balcony and soak in serene views of Lake Ontario, lush greenery, and the surrounding cityscape. The primary suite boasts a huge walk-in closet, a 3-piece ensuite, and private balcony access, while the versatile second bedroom is perfect for guests, a home office, or additional living space which also offers it's own private access to the balcony. This unit includes 2 tandem parking spaces and 1 locker, a rare and valuable combination in this sought after area. Enjoy resort inspired amenities, the Venice beach club pool on the 4th floor, the Malibu sky club lounge and fitness centre on the 31st floor, sauna's, concierge service, party room, games room, theatre room, squash court, outdoor terrace and more! All this, just minutes from Lake Ontario, trails, parks, shopping, dining, and transit. The ultimate blend of comfort, convenience, and lifestyle. This Power of Sale opportunity is being sold "Where is, as is" and will not last long. (id:41954)
1109 - 5039 Finch Avenue E
Toronto (Agincourt North), Ontario
Welcome to Suite 1109 at 5039 Finch Ave East a bright, south-facing unit with stunning unobstructed views! This rarely offered layout features 2 generously sized bedrooms in afunctional split-bedroom design, perfect for privacy and comfortable living. Enjoy a wide, open-concept living/dining area with no wasted space ideal for entertaining or relaxing. Two parking spots included a rare bonus in the building plus a private locker conveniently located next to your parking for easy access. Located in a well-managed building with excellent amenities and close to TTC, schools, parks, and shopping. Don't miss this incredible opportunity to own one of the best-value units in the area! (id:41954)
4804 - 251 Jarvis Street
Toronto (Church-Yonge Corridor), Ontario
Downtown Dundas Square Gardens! This affordable 1-bedroom condo includes a locker and is ideally located in the heart of downtown Toronto. Just steps away from Ryerson University, the Eaton Centre, and all essential amenities. The unit features an open-concept layout with a modern kitchen, quartz countertops, and stainless steel appliances. Enjoy exceptional building amenities, including a 16,000+ sq. ft. rooftop terrace, outdoor pool, BBQ area, water features, hot tub, party room, screening room, fully-equipped fitness center, library, guest suites, and much more. (id:41954)
455 Front Street E
Toronto (Waterfront Communities), Ontario
Bright, Modern & Versatile Living In The Heart Of The City! This Stylish 1+1 Bedroom Condo Offers A Smart, Functional Layout With Floor-To-Ceiling Windows That Fill The Space With Natural Light. The Modern Kitchen Boasts Sleek Built-In Stainless Steel Appliances And A Walk-Out Balcony. The Versatile Den Is Perfect For A Home Office, Reading Nook, Or Cozy Guest Space Designed To Adapt To Your Lifestyle. Enjoy The Comfort Of Ensuite Laundry, Your Own Parking Space, And A Locker For Extra Storage. Maintenance Fees includes High-Speed Internet, Heat, A/C, Water, Building Insurance, Parking & Common Elements. Steps From An 18-Acre Green Space With Bike Trails, George Brown College, A State-Of-The-Art YMCA, The Distillery District, Leslieville, And St. Lawrence Market. With A Walk Score Of 93, Youre Surrounded By Trendy Restaurants, Cafés, Boutique Shops, And Easy Commuting Via Streetcar, Buses, And Union Station. Quick Access To The DVP & Gardiner Expressway Makes Getting Around Effortless. 24/7 Concierge & Security, Full Gym With Sauna, Rooftop Patio With BBQs & Garden Lounge, Party & Meeting Rooms, Theatre, Guest Suites, Bike Storage, And More. (id:41954)
41 Northhill Avenue
Cavan Monaghan (Cavan Twp), Ontario
In the quaint community of millbrook, an elegand two-story brick home with 4+1 bedrooms and 4 bathrooms offers a modern lifestyle. Pot lighting upgrades, an unspoiled walkout basement let golden sunlight the walkout basement is yours to create an income suite. It radiates modern elegance with upgrades, nice and large window treatments, gourmet kitchen, and 9-foot ceilings on the main floor. Close to great schools, parks, Amenities, and Hwy 115/407 for commuters.. The backyardd is flat and completely fenced, children and pets may play in a secure (id:41954)
28 Concord Avenue
St. Catharines (Fairview), Ontario
Stunning Fully Renovated 3+1 Bedroom Home in Prime St. Catharines Location! This beautifully updated single-family home offers modern elegance and comfort, just minutes from downtown, the beach, and quick access to the QEW. Featuring luxury vinyl flooring, pot lights, and a chefs kitchen with quartz countertops and a full quartz backsplash, every detail has been meticulously designed. The fully renovated bathroom includes a new bathtub, shower door, vanity, and toilet. With 3+1 bedrooms and a finished, waterproofed basement, this home provides flexible living space for families, guests, or a home office. The exterior has been completely refreshed with black luxury aluminum windows, new siding, and new doors, enhancing its sleek curb appeal. The backyard includes a spacious shed for extra storage. Conveniently located just 7 minutes from downtown, 10 minutes from the beach, and 1 minute from the QEW, this move-in-ready home is also within walking distance to schools, a grocery store, and a bakery. With $200K in recent renovations, this is a rare opportunity to own a stylish, turnkey home in a highly sought-after neighborhood. (id:41954)
602 - 25 Neighbourhood Lane
Toronto (Stonegate-Queensway), Ontario
Welcome to urban living at its finest in this stunning 1+1 bedroom condo at the sought-after 25 Neighbourhood Lane. This beautifully maintained unit features soaring 10-foot ceilings and an open-concept layout flooded with natural light, offering both style and comfort. The sleek modern kitchen is a standout, complete with stainless steel appliances, stone countertops, and a contemporary tile backsplash perfect for everyday living or entertaining. The spacious primary bedroom includes a walk-in closet, while the versatile den is ideal for a home office, reading nook, or guest space. Elegant laminate floors run throughout, enhancing the units warm and sophisticated feel. Enjoy access to top-tier building amenities including a fully-equipped gym, stylish party room, guest suites, and a landscaped outdoor BBQ area for relaxed summer evenings. Just steps from your door, you'll find a pharmacy, doctor, dentist, and convenience store, as well as easy access to TTC, shopping, dining, parks, and scenic walking trails. Whether you're a first-time buyer, busy professional, or savvy investor, this immaculate condo offers a rare blend of comfort, convenience, and lifestyle. Don't miss your chance to call this vibrant, well-connected community home. (id:41954)
213 Sarah Cline Drive
Oakville (Go Glenorchy), Ontario
PRICE TO SELL BEAUTIFUL 4-BEDROOM FREEHOLD TOWNHOME IN OAKVILLE. Welcome to this well-maintained 4-bedroom, 4-bathroom freehold townhome, perfectly located in .One of Oakville's most desirable neighborhoods. Offering 1,770 sq. ft. of functional living space, this home is designed for comfort and convenience. The bright, open-concept main floor features 9 smooth ceilings, pot lights, and hardwood floors throughout. The modern kitchen includes granite countertops, a stylish backsplash, spacious island, stainless steel appliances, and a sunlit eat-in area with a walkout to a fully fenced, interlocked backyard perfect for family gatherings. Upstairs, the primary bedroom features a walk-in closet and a private ensuite, while the additional bedrooms are spacious and filled with natural light. The professionally finished basement adds extra living space, complete with a 3-piece bathroom, ideal for a home office, gym, or recreation room. This is a rare opportunity to own a freehold 4-bedroom townhome in a prime Oakville location close to schools, parks, shopping, and major highways. (id:41954)
10 Leila Jackson Terrace
Toronto (Downsview-Roding-Cfb), Ontario
Location! Location! Location!! - Welcome To This Stunning 4-Bedroom, 3-Storey Detached Home Located In The Highly Sought-After Oakdale Village Community In Toronto! Boasting Over 2,500 Sq. Ft, This Residence Features A Bright And Inviting Open-Concept Layout Perfect For Modern Living. The Spacious Foyer Leads To Combined Living And Dining Area, Seamlessly Connecting To A Modern Kitchen With Stainless Steel Appliances/ Ample Cabinetry Combined With Breakfast Area With A Walk-Out To A Beautiful Fully Fenced Backyard. The Second Floor Offers A Generous Family Room With A Cozy Fireplace And Luxurious Primary Suite Complete With A Walk-In Closet, And A Spa-Like 4 -Piece Ensuite On The Third Floor Three Other Well-Sized Bedrooms With Closet And Good Size Windows Perfect For Family Living. Minutes To Sheridan Mall, York University, Schools, Hospital And Community Amenities. Easy Access To Major Highways 400/401/407 And Well-Connected By TTC transit, Offering Convenience For Commuters And Families Alike. (id:41954)
110 Rolling Hills Lane W
Caledon (Bolton West), Ontario
Stunning Executive End Unit Townhouse Situated On A Picturesque Pie Shape Ravine Lot. This 3 Story Residence Offering 3 Bedrooms, 4 Baths, And Nearly 3000 Sqft Of Executive Living Space. Large Primary Bedroom With 5 Pc Ensuite Overlooking Ravine And Valley. Great Layout, Chefs Kitchen With Breakfast Bar, Stainless Steel Appliances, And Granite Tops Connected To Sun-Filled Family Room. Overlooks Ravine And Walkout To Balcony. Amazing Upgrades Across All Three Finished Levels, 9 Foot Ceilings On Main, Hardwood Floors, Crown Moldings, Convenient Upper Floor Laundry With Cabinets And Sing. Finished Lower Level With 3 Pc Bathroom, Garage Entry And Walk-Out To Hot Tub Overlooking Valley And Ravine. 2 Car Garage With 4 Car Parking On Driveway. Won't Disappoint, This Was The Model Home And Is The Largest Townhome In This Complex On A Dead End Street. Recently Installed New High Efficiency Furnace And Air Conditioner. POTL Fee Of $240 Per Month Includes Snow Removal And Lawn Cutting. This Immaculate Home Comes Fully Furnished If Buyer Choices. (id:41954)
15 Hawthorne Road
London North (North F), Ontario
One floor home affordable! Don't miss this renovated house in popular North West WhiteHill area! 50X123 feet large lot in matured family neighbourhood! 1579 SqFt quality living space! Minutes drive to Western University, walking distance to elementary school excellent for starter! Three spacious bedrooms, living room and dinning area off to the patio with deck perfect for summer outdoor living. Tons of kitchen cabinets space, brand new fridge, stove & dishwasher. On bus directly to Western University. Excellent value! Monthly billing for utilities & gas - $84.00, electricity & water - $150.00. Hurry! (id:41954)
3 Cedar Court
Brockton, Ontario
A home that checks all the boxes. Located on a quiet cul-de-sac within walking distance to the river trail and downtown shopping. The private rear yard is perfect for entertaining, with a water feature, fire pit, patio, and private sun awning. The rec room has a bar installed by Johnstone Woodworking that has room for to kegs, and a built in aquarium behind it. There is also a gas fireplace and plenty of room for entertaining. The main level has gone through extensive upgrades and renovations. The pride of ownership is apparent in this ready to move in home. (id:41954)
