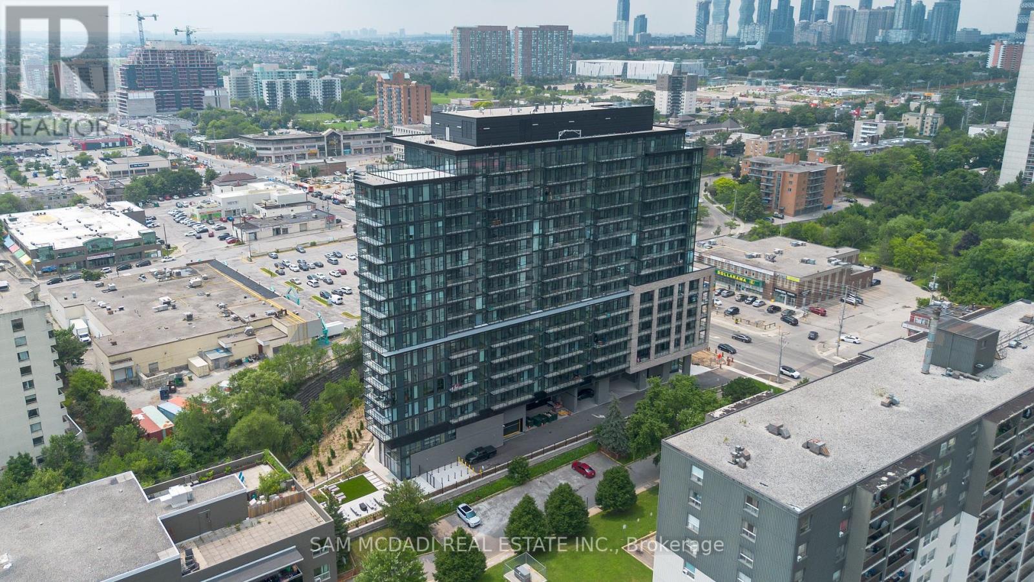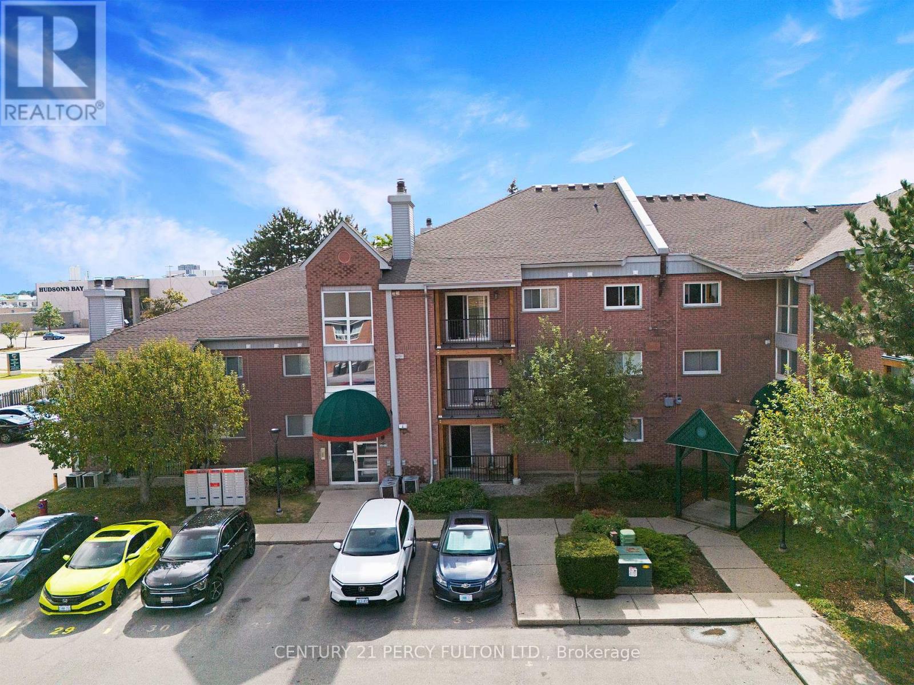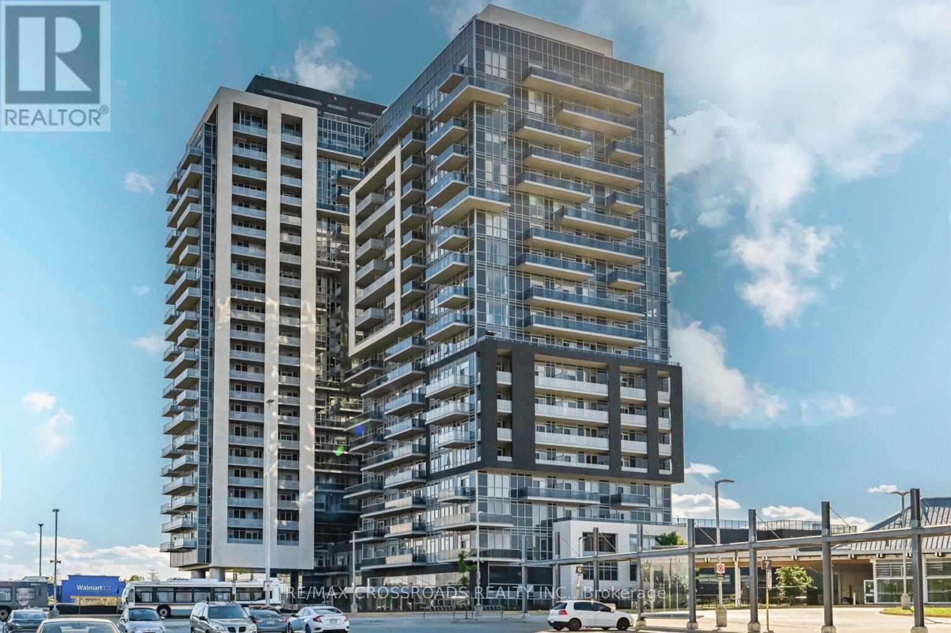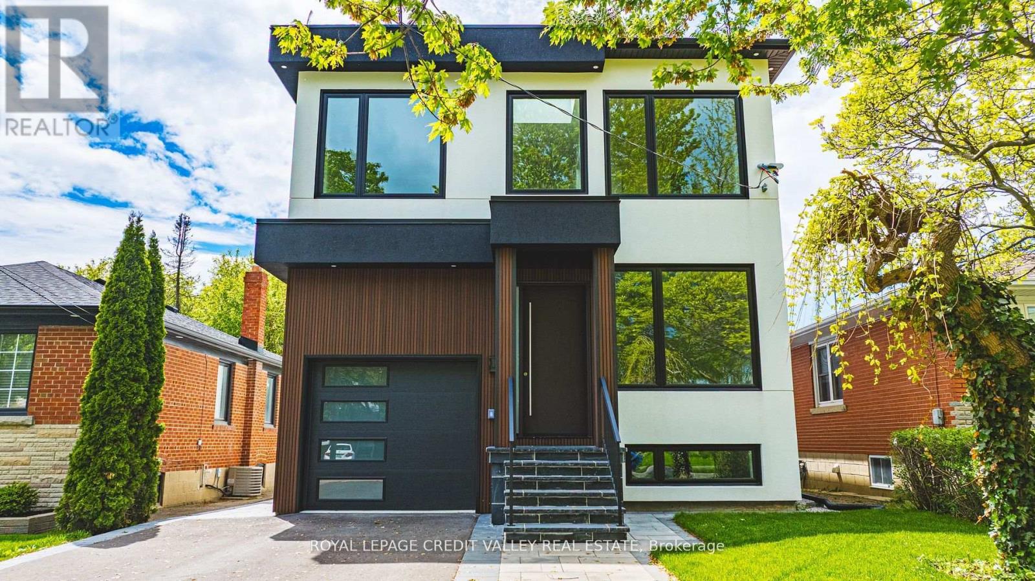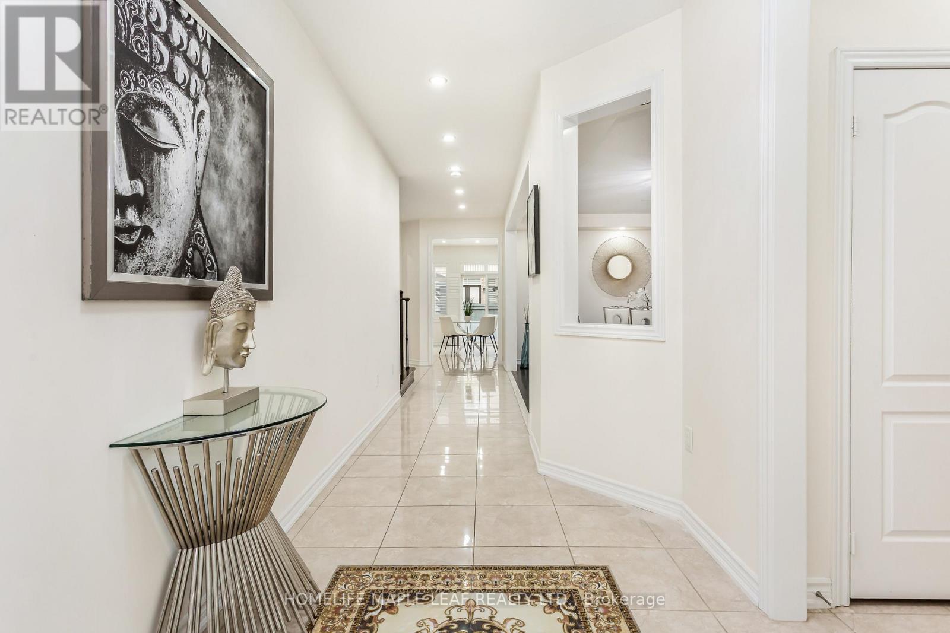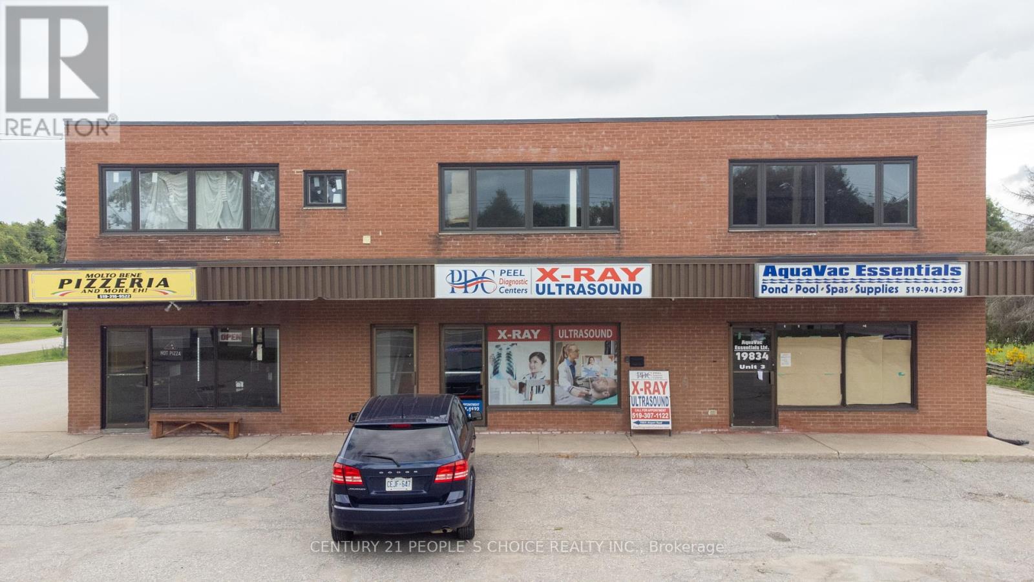1513 - 86 Dundas Street E
Mississauga (Cooksville), Ontario
Welcome to 86 Dundas Street East, Unit 1513 at the stunning Artform Condos, built in 2024. This modern 1-bedroom + den, 2-bathroom suite offers a functional layout, sleek finishes, and abundant natural light throughout. The kitchen is equipped with built-in stainless-steel appliances and generous cabinetry. The open-concept design flows seamlessly into the bright living room, which walks out to a private balcony. The primary bedroom offers floor-to-ceiling windows and a 4-piece ensuite with a walk-in shower. A versatile den makes an ideal home office, nursery, or guest space, paired with a convenient 3-piece bathroom with tub. Additional highlights include ensuite laundry, underground parking, and a storage locker. Residents enjoy exceptional amenities including a 24-hour concierge, outdoor terrace, fitness and yoga studios, co-working lounge, social and dining lounges with bar and private kitchen, and a private screening room. Perfectly situated near restaurants, grocery stores, parks, and with quick access to the QEW, this home offers the ultimate blend of style, comfort, and convenience. (id:41954)
26 Leighland Drive
Markham (Unionville), Ontario
Beautiful Home In Sought-After Unionville Area. Front Door Facing Park! 50x110 Ft Lot. Extra Long Interlock Driveway Can Park 5 Cars. No Sidewalk. Double-Car Garage W/ Separate Entrance/ Garage Door Opener. Hard Wood Floor Through-Out. No Curbs On Main Floor. Bright & Spacious Living Room W/Bay Window & South-Facing Park View. Roof Skylight Enhances Abundant Natural Light. Main Floor 4-Pc Bathroom & Large Family Room W/ Closet (May Be Used As In-Law Suite). Open Concept Kitchen W/ Granite Countertop & Lots Cupboards & Picture Window Viewing Beautiful Backyard. Breakfast Area W/O To Glass-enclosed Sunroom. Spacious Dinning Room W/O To Hugh Backyard Deck. 4 Bedrooms / 3 Bathrooms On Second Floor. Finished Basement. 5th Bedroom W/4Pc-Ensuite, 2 Large Entertainment Rooms. Rough In Central Vacuum. Close To High Ranking Schools(Coledale PS, Unionville HS, St. Justin Martyr Catholic ES, St. Augustine Catholic HS), T&T Supermarkets, Shopping Malls, Parks, Hwy404/Hwy7, Public Transits. (id:41954)
16 Flamingo Drive
Hamilton, Ontario
Welcome to 16 Flamingo Drive – a beautifully maintained home nestled in a family-friendly Hamilton Mountain neighbourhood! This spacious 3+2 bedroom, 3-bathroom 4 level back split offers over 2,000 sqft of above grade finished living space! Step inside to a bright, open-concept main level featuring two elegant bay windows with California shutters that flood the space with natural light. Gorgeous hardwood flooring flows throughout the main floor, adding warmth and character. The updated eat-in kitchen offers generous counter space, stylish cabinetry and is situated just off the dining room – ideal for growing families or entertaining guests. Upstairs you will find the massive master retreat with 2 walk-in closets, 5-pc ensuite bathroom, and a private deck to enjoy your morning coffee! An additional 2 spacious bedrooms, and large 4-pc bathroom complete the second level. The lower levels feature an in-law suite with second kitchen, 2 bedrooms, 3-pc bathroom, and a spacious open concept dining and family room with large sunny windows, a stunning stone fireplace, and a separate walk-out to the backyard - ideal for multi-generational living, large family guests, a fantastic flex space, nanny or income suite. Outside, enjoy a spacious backyard with mature landscaping and room to garden, relax, or host gatherings throughout the multiple entertaining areas. The home also includes solar panels, creating an opportunity for energy efficiency and future utility savings! Located on a quiet, tree-lined street close to schools, parks, shopping, transit, and highway access, this home offers the best of quiet living with city convenience. Upgrades: all fencing/balcony (2015), Roof (2019), A/C (2024), Furnace (2023), electrical panel (2023) (id:41954)
171 Resurrection Drive
Kitchener, Ontario
Welcome to 171 Resurrection Drive, Kitchener – a beautifully upgraded, move-in ready home backing onto tranquil greenspace with a fully finished walk-out basement and approximately $100,000 in upgrades completed over the past four years. This impressive property boasts exceptional curb appeal with an extended concrete driveway (2021), elegant concrete side path with circular seating and IP65 lighting (2024), and a fully fenced yard with concrete stairs for easy backyard access. Step inside to discover rich finishes like new laminate flooring (2021), a newly added 2nd upper-floor bathroom (2021), and a fully renovated ensuite with the primary bedroom (2024). The main level welcomes you with formal living and dining spaces featuring accent walls (2024) and pot lights (2021), while the tiled kitchen opens to a large deck overlooking serene greenery—perfect for entertaining or unwinding. Upstairs offers generously sized bedrooms and a dedicated prayer room (2021). The walk-out basement includes a bright rec room, a bedroom, two offices, a gas fireplace, and a 3-piece bath—ideal for extended family or work from-home needs. Additional upgrades include carpet on stairs (2024), new HVAC with heat pump (2023), a tankless water heater (2025, rented), new kitchen appliances (2022), water softener and RO system (2023), and both interior and exterior pot lights (2021). Located steps from parks, trails, shopping, and minutes to Ira Needles Blvd, this home blends comfort, functionality, and prime location in one outstanding package. (id:41954)
56 - 3085 Kingsway Drive
Kitchener, Ontario
Welcome to Unit 56 at 3085 Kingsway Dr, Kitchener! This spacious 3-bedroom, 2 full bathroomapartment-style condo is located on the 3rd floor, offering comfortable single-level living in awell-maintained building. The bright and functional layout includes a large living and dining area withplenty of natural light, a practical kitchen with ample storage, and a private primary suite with its ownensuite bathroom. Two additional bedrooms provide versatility for family, guests, or a home office, alongwith a second full bathroom for added convenience.This unit is perfectly situated in a prime Kitchener location close to all the amenities you need.Shopping centres, grocery stores, restaurants, parks, schools, and public transit are all just minutesaway, with easy access to major highways for commuters. Whether youre a first-time buyer, investor,downsizer, or growing family, this condo offers an excellent blend of space, location, and value.Dont miss your chance to own this rare 3-bedroom, 2-bathroom condo in the heart of Kitchener! (id:41954)
1565 Hastings Drive
London North (North B), Ontario
Great Deal! One of the BIGGEST sq ft listings in area. Approx. 4550 sq. ft of Total Living Space with 3355 sq ft Above Grade. Upgraded! 5 Bedrooms Plus 2 Bedrooms in Basement. 5 Total Washrooms. Perfect for a growing or multi-generational family looking for a home in an excellent school zone. Fall in love with this home located in North London 65 Feet Frontage, situated in one of the most desirable neighborhoods in the city. Just a short walk from London's highly rated Jack Chambers elementary school. Open concept eat-in kitchen with huge deck, perfect for large gatherings. Hardwood flooring in the living room, dining room, Kitchen with Quartz Counters, French doors, Scarlett O' Hara Stairs give this home a classic touch. Four Bedrooms On Second Level. Remarkable BONUS LEVEL with 5th bedroom! This unique loft is ready to charm, offering an additional Great room, 5th bedroom with full washroom. Bonus level can be used as a private living space, playroom, home gym, office, studio, nanny suite or whatever suits your family needs. Finished lower level offers an additional kitchen space with full washroom, eat in area, extra 2 Rooms. Great property for Investor also. Located in close proximity to parks, trails, playgrounds, restaurants, Masonville Mall and Western University. Roof, furnace and AC replaced in 2018. Some photos are virtually staged. (id:41954)
14 Barons Avenue S
Hamilton (Bartonville), Ontario
Beautiful 2 bedroom, 1.5 bath bungalow in fantastic southeast Hamilton neighbourhood. Huge finished rec room with walk-up to fenced backyard. Basement has in-law suite potential. - 12X12 Deck with Gazebo - 2 Gas Fireplaces - All Brick - Huge Rec Room w/ Gas Fireplace - Bosch Dishwasher - Close to buses, schools, shopping, parks -separatebreaker on panel for future Hot Tub (50 AMP) - 200 AMP, finished basement, long side driveway for 3 cars + detached garage. - Most windows replaced Don't miss this great home. Flexible closing. (id:41954)
109 Kingham Road
Halton Hills (Ac Acton), Ontario
Affordable end unit the perfect starter! Welcome to this cozy sun-filled 3-bedroom, 1.5 bathroom townhouse located in a superb family friendly neighbourhood close to parks, schools, Fairy Lake, shops, restaurants and more. The bright and cheerful main level features a spacious living/dining room combination with an attractive gas fireplace with striking cast iron facade bordered by built-in shelving, large window and a sliding door walkout to the patio and private fenced yard complete with a garden shed for added storage. The kitchen enjoys ample cupboard space, stylish stainless-steel appliances, backsplash and a window overlooking the front yard. The upper level offers 3 spacious bedrooms, all with great closet space and a 4-piece bathroom with soaker tub. A partially finished basement offering a large rec room + 2 Piece bathroom, laundry room/utility room with ample storage space. Excellent access to main roads for commuters is a bonus! (id:41954)
1636 Leblanc Court
Milton (Fo Ford), Ontario
Built in 2016, this Freehold Townhome is nestled in the prestigious and highly sought-after community of South Milton, set on a quiet and serene court! This impeccably designed 3-bedroom + spacious main-floor den, 2.5-bath residence offers approximately 1,800 sq. ft. of refined living space, showcasing a modern kitchen equipped with premium stainless steel appliances, an expansive walk-in pantry, granite countertops, a stylish backsplash, and elegant ceramic flooring. The bright, open-concept layout is bathed in natural light, featuring a spacious family room, a formal dining area, and a seamless walkout from the breakfast nook to an oversized terrace situated above the double- car garage. A striking hardwood staircase and carpet-free premium laminate flooring throughout elevate the homes style and functionality. The spacious master bedroom features a generous walk-in closet and a spa-inspired 3-piece ensuite, creating the perfect retreat. Ideally located in one of Milton's most desirable enclaves, this exceptional property is just minutes from top-rated schools, scenic parks, shopping, dining, and major highway offering the ideal blend of modern elegance, thoughtful design, and an unbeatable location! (id:41954)
1907 - 90 Absolute Avenue
Mississauga (City Centre), Ontario
Condo Living At The Best Location In The City Of Mississauga, With "2 Cars Parking" Next To Each Other, Maintenance covers All The Utilities & Low Taxes. Very Well Kept & Maintained Unit With Lot Of Daylight Offers Open Concept Combined Living & Dining, With Upgraded Kitchen With Granite Countertops, Centre Island & Stainless Steel Appliances. Good Size Bedroom With Double Closet & Large Window. Den Can Be Used As Another Bedroom or Office. Moven In Ready. Resort-Style Amenities Such As A Full Fitness Center, Indoor Pool, Sauna, Basketball & Squash Courts, & 24-Hour Concierge Service. Just Steps To Square One Mall, Transit, Restaurants, Shopping, & Easy Access To Major Highways. (id:41954)
6 Hugo Road
Brampton (Vales Of Castlemore North), Ontario
Welcome to 6 Hugo Rd, - masterfully designed 3,458 sq. ft. showpiece in the prestigious Vales of Castlemore. From its soaring 18 ft Foyer and Juliet balcony to its exquisite designer finishes, this home blends elegance with everyday comfort. Featuring 4 spacious bedrooms, each with ensuite access, and 4 lavish bathrooms including a spa like 6 pc primary ensuite with a 6 ft tub and room sized walk in closet. The gourmet kitchen stuns with granite counters, granite backsplash, accent lighting and a large centre island all overlooking a custom 16x24 family room with projection screen and monitor, perfect for entertaining. Premium upgrades include 9 ft ceilings on the main level, oak staircase with wrought iron pickets, an abundance of crown mouldings, coffered ceilings, and hardwood floors throughout. Designer lighting by Murray Feiss adds a luxurious glow in every room. Situated on a beautifully landscaped 60.47 x 113 ft lot, the exterior is just as impressive - wrought iron gates, patterned concrete driveway and walkways, plus a 40x28 ft patio with gazebo. Bonus features: Separate entrance to basement, new roof (2023), new central air (2025) and stainless steel appliances (2022). Flexible possession. This is The Italian Stallion of the Vales show with absolute confidence. (id:41954)
205 - 250 Sunny Meadow Boulevard
Brampton (Sandringham-Wellington), Ontario
This spacious unit features a highly desirable open-concept layout filled with natural light.Includes a versatile den perfect as a family room, office, or extra living space. The modern kitchen boasts stainless steel appliances and a breakfast bar. All three bedrooms are generously sized, with a primary retreat offering a private balcony and ensuite. Conveniently located minutes from Hwy 410, walking distance to schools, McDonalds, chill fresco, shopper drug mart, banks, and all amenities. (id:41954)
502 - 2093 Fairview Street
Burlington (Freeman), Ontario
Welcome to luxury living at Paradigm Condos Burlington most sought-after address! This exceptional 2-bedroom, 2-bath suite offers over 800 sqft of stylish, open-concept living with 9 ceilings, floor-to-ceiling windows, and sleek vinyl plank flooring throughout. Enjoy a gourmet kitchen featuring stainless steel appliances, white quartz countertops, a glass tile backsplash, and a large central island perfect for entertaining or casual dining. The spacious bedrooms, in-suite laundry, and private balcony add to the comfort and convenience. Located in the heart of Midtown Burlington, just steps to the GO Station, Walmart, restaurants, and a short drive to Lake Ontario. Includes 1 underground parking space and 1 locker. A rare opportunity in a family-friendly, award-winning development! AAA Tenant can stay or vacant the property. **The photos were taken while the property was staged** (id:41954)
18 Bellman Avenue
Toronto (Alderwood), Ontario
Stunning Newly Renovated Never Kived In 3347 SF Of Total Living Space, 4-Bedroom Detached Home on Expansive Lot Minutes from Lake Ontario! Welcome to this beautifully renovated, home, perfectly nestled on a massive lot in a highly sought-after neighbourhood. Boasting 4 spacious bedrooms and 4 bathrooms, every bedroom with access to its own bathroom, this modern residence offers the perfect blend of style, comfort, and convenience for todays discerning homeowner. Step inside to discover an open-concept main floor with soaring ceilings, wide-plank wood floors, and an abundance of natural light. The gourmet kitchen features high-end stainless steel appliances, quartz countertops, a large centre island, and custom cabinetry ideal for both everyday living and entertaining guests. Retreat to the primary suite complete with a walk-in closet and a spa-inspired ensuite with a glass-enclosed shower and soaking tub. Three additional bedrooms and contemporary bathrooms ensure ample space and privacy for family and guests. The fully finished basement offers endless possibilities perfect as a recreation area, home office, gym, or even an in-law suite. Outside, enjoy the serenity and space of a huge private yard ideal for gardening, outdoor dining, or future pool installation. The property includes a private driveway and double high garage garage potentially with lift could park 2 cars, offering plenty of parking. Located just minutes from Lake Ontario, this home is close to parks, schools, shopping, restaurants, and public transportation including Go Station, making it an ideal location for both commuting and enjoying the waterfront lifestyle. This move-in-ready gem combines modern living with unbeatable location and space a rare find! (id:41954)
1601 - 4675 Metcalfe Avenue
Mississauga (Central Erin Mills), Ontario
An immaculate 3-year new condo unit 652 sqft 2 Bedrooms + Den and 2 Full Baths in the vibrant heart of Central Erin Mills!! This quality-built condo unit offering a truly functional and efficient layout with split bedrooms and washrooms for added privacy. It boasts floor-to-ceiling windows and 9 smooth ceilings throughout, filling the space with an abundance of natural light. The open-concept Living & Dining rooms provide a seamless flow and walk out to a large balcony, perfect for relaxing. The modern Kitchen is a highlight, featuring a center island and ample cabinetry, designed to elevate your living experience. The primary Bedroom includes a full ensuite bathroom, while the 2nd Bedroom is also generously sized. The versatile Den, large enough to be a bedroom, is ideal for guests or a home office. The unit is finished with 7 1/2" wide plank laminate flooring & porcelain bathroom floor tiles and some wall tiles. Residents will enjoy an impressive building amenity, including: concierge, guest suite, games room, party room, rooftop outdoor pool, terrace, lounge, bbq's, fitness club, gym, yoga studio, pet wash + more! This location truly is a walker's paradise, just steps from Erin Mills Town Centre, offering endless shops and dining options. The community is rich in arts and culture, with a diverse range of theatres, galleries, music venues, festivals, events, and local farmers markets. Walking distance to top-ranked John Fraser School District and St. Aloysius Gonzaga High School, a community center, Credit Valley Hospital, and various medical facilities. Close to U of T Mississauga, Go Bus Terminal, and Highways 403 and 407. This unit offers the perfect blend of convenience and comfort in a lovely and safe neighborhood!! (id:41954)
10 Martree Crescent
Brampton (Madoc), Ontario
!!! Beauty of Lakeland Village 4-bedroom home !! by Arista Builder featuring separate living and family rooms, a custom kitchen with quartz counters and stainless-steel appliances, and pot lights on both floors. Recently painted throughout. Includes a finished basement with one bedroom and separate entrance via the garage. The master has a 4-piece ensuite with separate shower and tub. Great layout with a balcony; close to the lake, parks, soccer field, golf course, Hwy 410, and Trinity Mall. (id:41954)
11 Cloverhaven Road
Brampton (Toronto Gore Rural Estate), Ontario
Layout*Layout*Layout*Optimally Laid Out Floor Plan*A Real Show Stopper*Absolutely Stunning,Sunny,Bright,Spacious,Splendid & Beautiful*ESA Certified Electric Vehicle (EV) Charger*Immaculate Pride Of Ownership In The Prestigious Vales Of Humber Multi-Million Dollars Family Friendly Neighborhood/Community*Crystal Chandeliers*Fireplace in Huge Family Room*4 Very Big Bedrooms*Double Door Entry*Primary Brm with 5 Pc Ensuite & 2 (Two) Spacious Walk-In Closets*Other Brm like Primary BRm with 4 Pc Ensuite*Other Brms have Jack & Jill Washroom*Quartz Countertops & Sparkling Backsplash in Family Size Kitchen with Central Island*California Shutters & Pot Lights Allover*Office/Den/Library with French Door*Iron Pickets*Glittering Medallion*3 Pc Washroom in Basement*No Sidewalk*No Carpet At All*Move-In Ready Family Home*Huge Gazebo & Garden/Storage Shed on Concrete Deck in Backyard*Painted Fence*Loaded With Upgrades*$$$$Spent*CAC*Separate Side Entrances To Basement by Builder*Smart Thermostat*Love At 1st Sight*Can't Resist Buying*List Goes On*Great Place*Pride To Own*Must See Virtual Tour To Believe (id:41954)
75 Calverley Trail
Toronto (Highland Creek), Ontario
Welcome To This Charming And Beautifully Maintained 4-Bedroom Detached Home, Perfectly Situated In One Of Toronto's Most Desirable And Family-Friendly Neighbourhoods. The Main Floor Features Gleaming Hardwood Floors, Stylish Pot Lights, And A Cozy Fireplace That Creates An Inviting Space To Relax And Entertain. The Thoughtfully Designed Layout Flows Seamlessly Into A Bright And Spacious Kitchen And Dining Area-Perfect For Family Gatherings And Everyday Living. Upstairs, You'll Find Four Generously Sized Bedrooms With Modern Laminate Flooring And Two Full Bathrooms, Offering Comfort And Functionality For A Growing Family. The Home Also Includes A Convenient Powder Room On The Main Level, With Another In The Fully Finished Basement. The Lower Level Is Designed For Both Fun And Wellness, Featuring A Large Entertainment/Media Room And A Dedicated Exercise Space-Ideal For Movie Nights, Fitness, Or A Home Office Setup. Backyard Includes A Useful Hut/Storage Shed For Your Gardening Tools And Seasonal Items. Located Just Minutes From The University Of Toronto Scarborough, Toronto Zoo, Centennial College, Schools, And Beautiful Parks, This Home Offers Unmatched Convenience And Lifestyle. Enjoy Easy Access To Highway 401, Public Transit, Shopping, And All Major Amenities. Nestled On A Quiet Street In A Welcoming Community, This Turn-Key Property Is Perfect For Families, Professionals, Or Investors Looking For Comfort, Space, And Location. Roof replaced in 2021. Furnace replaced in 2023.Don't Miss This Rare Opportunity To Own A True Gem In The Heart Of East Toronto-Your Dream Home Awaits! (id:41954)
13 - 2716 St Clair Avenue E
Toronto (O'connor-Parkview), Ontario
Beautifully Renovated Full 3 Bedroom Townhouse in Desirable Parkview O'connor With Family Sized Kitchen. Open Concept Living, Dining, Kitchen. Walk -Out to Fenced Backyard. Private Garage With Ample Room for Car + Storage and 1 Spot in Driveway. Great Starter Home Or Downsizing . Bright & Happy Space. . Only a Few Minutes to the Downtown Core. Explore Being Close To Nature Trails .Incredibly Convenient Location Steps To Future New Crosstown LRT Line. Close to Schools, Shopping, Walk Trails Biking Routes. Furnace : 2024, Kitchen, Bathrooms : 2021. Sliding Doors of Living, Master Br Relaced in 2021. Fire Place not working( all the fireplaces are prohibited from use by the management office ) (id:41954)
103 Arkell Street
Hamilton, Ontario
Beautifully updated bungalow in highly desirable Westdale! This home blends classic character with modern updates, featuring gumwood trim, hardwood floors, a beamed dining room ceiling, and a decorative fireplace with crown molding. The finished basement includes its own entrance, second kitchen, and 4-piece bath — perfect for extended family. Outside, enjoy a landscaped backyard and an attached garage with hydro. Just steps from McMaster University, Westdale Village shops & cafés, top schools, public transit, and major highways. One of Hamilton’s most sought-after neighborhoods'! (id:41954)
46 Lowell Street N
Cambridge, Ontario
Welcome to 46 Lowell Street North, Cambridge – a beautifully crafted, newly built home in the heart of East Galt. This 5-bedroom, 4-bathroom, carpet-free residence offers a perfect combination of modern design, spacious living, and smart functionality—ideal for families or multigenerational living. The main floor features 9-foot ceilings and an open-concept layout that effortlessly connects the living, dining, and kitchen areas—flooded with natural light. The kitchen is a showstopper, boasting stainless steel appliances, a large island with seating, ample counter space, and a walk-in pantry. Enjoy the added convenience of main floor laundry and central vac. Step out from the dining area to a large back deck, perfect for outdoor gatherings and relaxation. Upstairs, discover four generously sized bedrooms, each with coffered ceilings and excellent closet space. The primary suite features a walk-in closet and a luxurious 5-piece ensuite with a soaker tub, glass shower, and double vanity. The fully finished basement offers 8.6-foot ceilings, large windows, a spacious rec room, an additional bedroom, and a full bathroom. It also includes a rough-in for a kitchenette and a separate laundry rough-in, making it ideal for an in-law suite or extended family living. A cold room adds bonus storage space. With no carpeting throughout, this home is easy to maintain and allergy-friendly. Located just minutes from downtown Cambridge, great schools, parks, and shopping, this home truly offers style, space, and convenience in one of the city's most sought-after neighborhoods. (id:41954)
50 Hasbrooke Drive
Toronto (Humber Summit), Ontario
*Rental income property* 3+2 Bedroom 3 Bathroom 3 Kitchen Semi-Bungalow In North Etobicoke* Bright & Spacious Open Concept W/ Deep Lot & Huge Driveway* Renovated, Hardwood floor, Pot lights , New Roof, Security Camera system. Freshly Painted. 2 standalone Basement Apartment Basement W/ Separate Entrance & 2 Kitchens & 2 Bathrooms* 7 Cars on Private Driveway* Finch West LRT at Doorstep. Well maintained property for first time home buyer. Potential Rental income from Basement $2700 per month, pay off your mortgage. (id:41954)
4037 Charleston Side Road
Caledon, Ontario
Attention Builders , Investors !! 3.5 Acres Corner Of Heart Lake And Charleston For Sale In Prime Location Of Caledon. Build Your Dream Custom House. Two Driveways From Charleston Rd. Price To Sell . House Is Only Viewed After A Conditional Offer. Separate Driveway To Barn. Also Driveway Permit Approved From City For Heart Lake Rd Entrance Too , Close To Highways & Amenities. (id:41954)
19834 Airport Road
Caledon (Mono Mills), Ontario
Amazing Investment/End User opportunity in Caledon on Airport Rd South of Hwy 9. Rare Opportunity To Own This Multi-Use, Free-Standing Commercial & Residential Building With 3 Stores On the Main Floor And On The 2nd Floor Newly renovated three 2 bdrm units. All 3 Residential units are renovated recently and new lease done recently. Great Exposure On Busy Airport Rd. Close To Major Highway. (id:41954)
