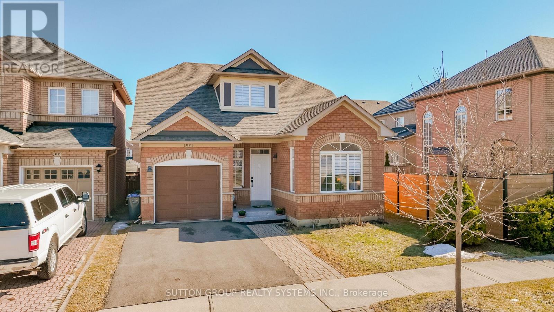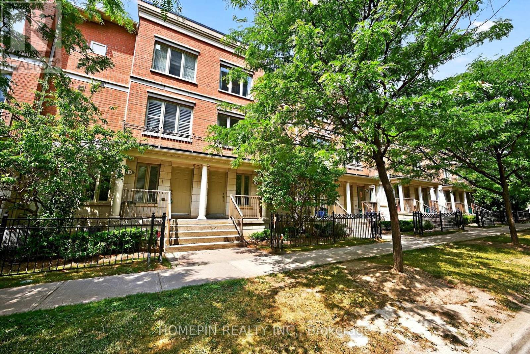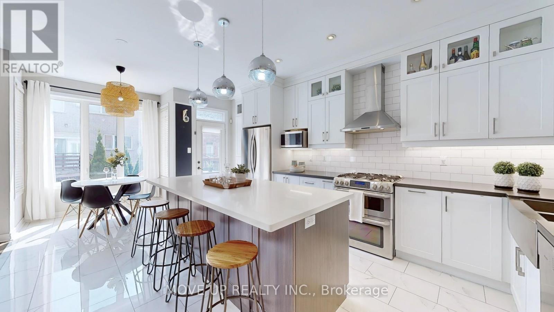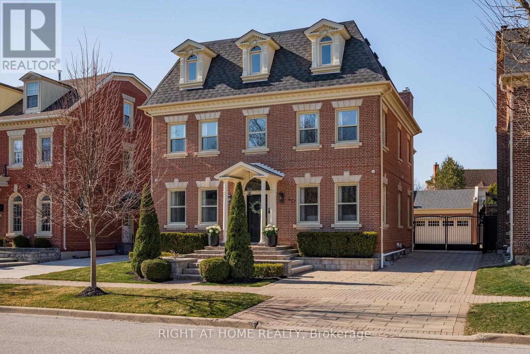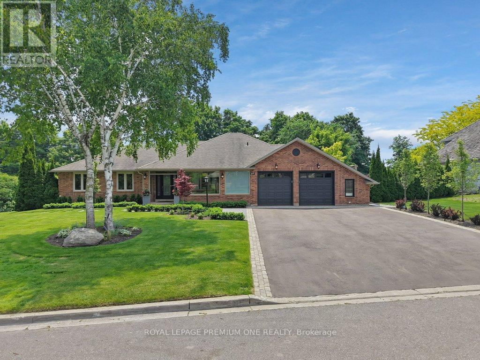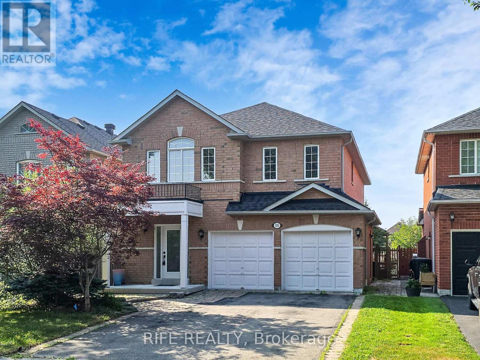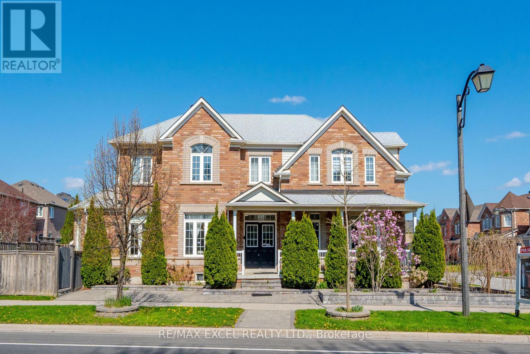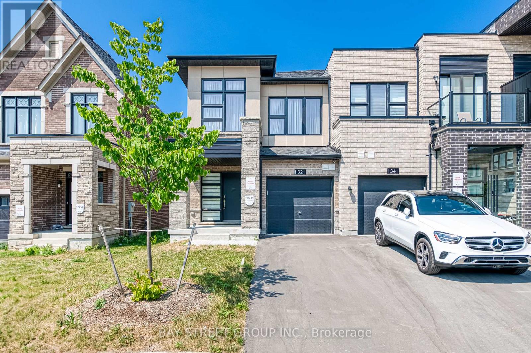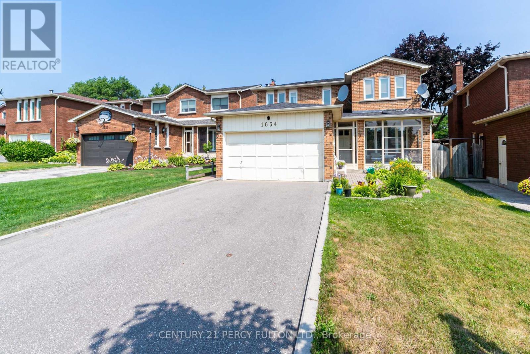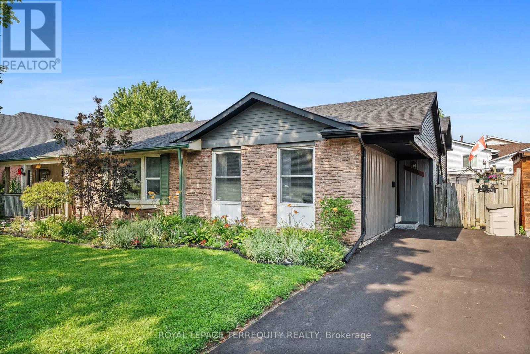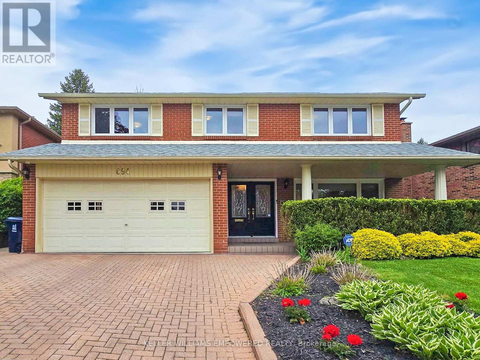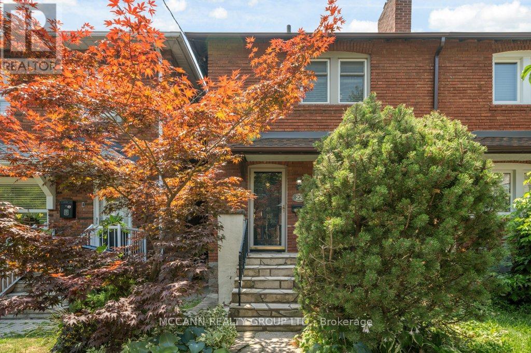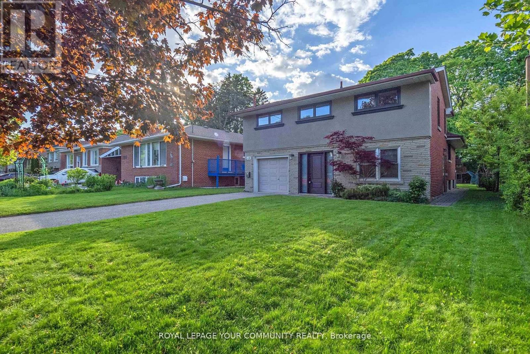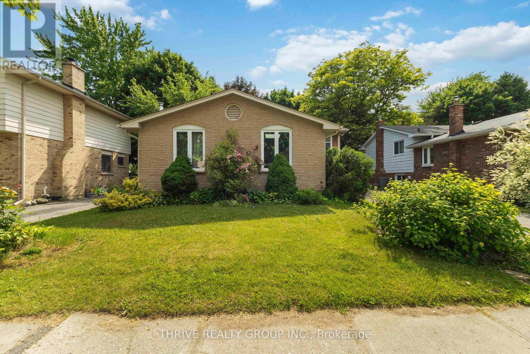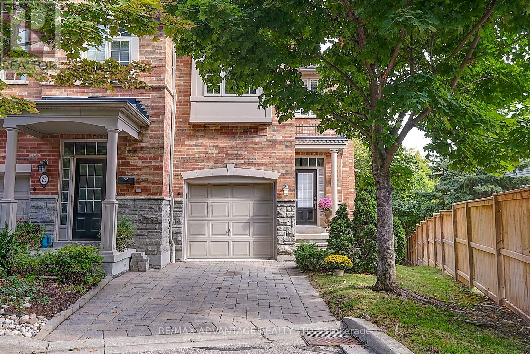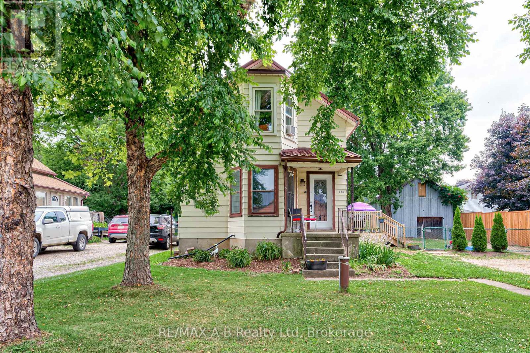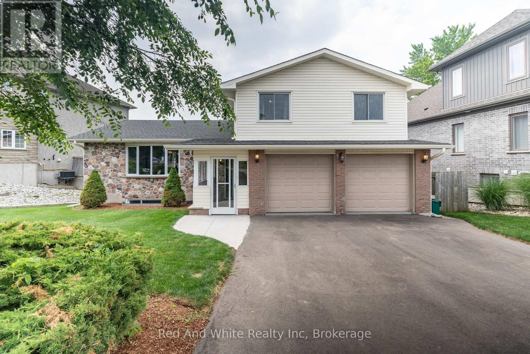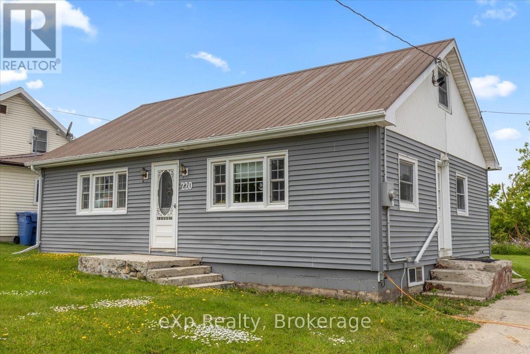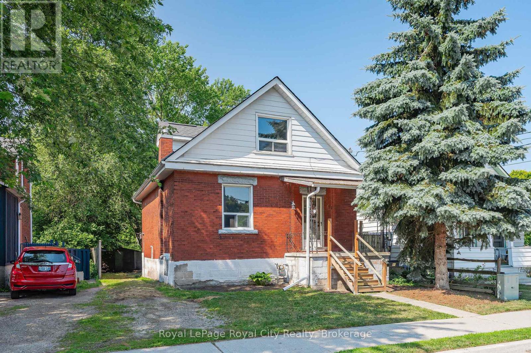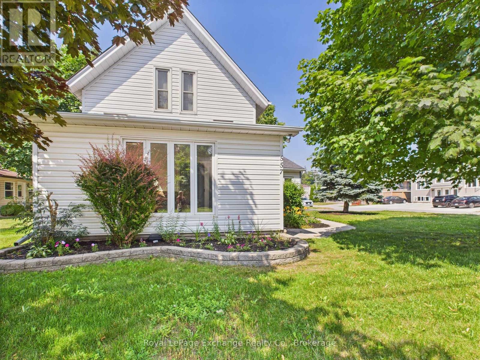3856 Edgecliffe Run
Mississauga (Churchill Meadows), Ontario
Experience The Joys Of Luxurious Living, when you own this Bright, Impeccable, Arista Homes Built Property With A Great Lay Out and In The Highly Sought After Prime Area Of Churchill Meadows of Mississauga(Major Intersection Ninth Line and Erin Centre Blvd/ TACC Drive). This Gorgeous, Bright & Spacious Detached Bungaloft Boasts Of 4 Sun-Filled Bedrooms(Main & Upper Level) plus One in the Basement, 3 Cars Parking(Garage & Driveway). The Heart Of This Home engulfs a Luxuriously Updated Chefs Dream Eat-In Kitchen with a Quartz Countertop, stainless steel appliances, updated kitchen cabinets. Whether youre looking for style, comfort, or functionality this home has it all, with Welcoming Interiors and Natural Sunlight throughout the day due to the property's East- West Location & Brand New Zebra Window coverings throughout to enjoy both the Sun & the Shade. Professionally Painted, brand-new flooring throughout(Carpet Free Home), This Home Offers A Lovely Layout That Combines the Living and Dining with walk out to a new Deck & Back yard. The Main Level features two Bright & spacious Bedrooms floor with a fully renovated, modern washroom(Jack n Jill), and two more generously sized bedrooms upstairs with a sleek, updated 4Pc washroom. Finished basement consisting of a Spacious Rec room with above grade windows, 1 renovated Bedroom, Separate room Laundry and space for a potential Kitchen/ wet Bar and a potential Full Washroom. This Great Location Is in a High Demand Location, Few Minutes from Erin Mills Town Centre, Big Box Stores like Walmart, Rona, LCBO, Beer Store, Fine Dining Restaurants, Groceries, Credit Valley Hospital, Central To Public & Catholic English and French Immersion Schools, UTM, Parks, Churches and other Places Of Worship, Churchill Meadows Community Centre. Few Minute's drive to GO Transit station. Easy access to 401/403/407/QEW & Public Transit, Conservation Walking Trails & More. (id:41954)
6 Bedouin Crescent
Brampton (Toronto Gore Rural Estate), Ontario
Welcome to 6 Bedouin Crescent, Brampton A Stunning, Upgraded 5-Bedroom Family Home with Walk-Up Basement & Multi-Family Potential! Situated in one of Brampton's most sought-after family-friendly neighbourhoods, this meticulously maintained and fully upgraded detached home offers the perfect blend of luxury, functionality, and versatility. With 5 spacious bedrooms, 4 modern bathrooms, and a separate walk-up basement, this is an exceptional opportunity for large families or those seeking multi-generational living or rental income potential. High-End Finishes Throughout: From elegant hardwood flooring to premium cabinetry, every detail has been thoughtfully upgraded. Gourmet Kitchen: Custom cabinetry, quartz countertops, stainless steel appliances, and a stylish backsplash perfect for family meals and entertaining.5 Generously Sized Bedrooms: Ideal for growing families, with ample closet space and natural light.4 Modern Bathrooms: Including a beautifully upgraded ensuite in the primary bedroom. Walk-Up Basement with Private Entrance. A fantastic multi-family or investment opportunity ready for a secondary suite or in-law setup. Open Concept Living & Dining Areas: Seamlessly flowing layout with abundant natural light and sophisticated design elements. Great Family Neighbourhood: Steps from parks, schools, shopping, and transit. A vibrant community that is ideal for raising a family. This home offers the rare combination of upscale living, space to grow, and the potential for additional income or multi-generational comfort. Dont miss your chance to own this incredible property in a prime Brampton location. 6 Bedouin Crescent Where Luxury Meets Lifestyle. (id:41954)
6 Sultan Pool Drive
Toronto (West Humber-Clairville), Ontario
Welcome to this stunning home nestled in the highly sought-after area of Etobicoke. This fully renovated bungalow boasts thousands of dollars in upgrades, including a modern kitchen, upgraded washrooms, updated shingles, new lighting, stylish flooring, updated windows and more! Ensuring a move-in-ready experience. The property features 3+3 spacious bedrooms and 3 full bathrooms, offering ample space for families. Situated in the vibrant West Humber-Clairville neighborhood, this home offers unparalleled convenience. Families will appreciate the proximity to William Osler Health System and reputable institutions such as humber college and university of guelph-humber. Commuters benefit from easy access to public transit, with bus stops just a minute's walk away, and major highways like the 427 and 401 nearby. Shopping enthusiasts will enjoy being close to The Albion Centre and Woodbine Centre, while numerous dining options, parks, and recreational facilities are within reach. Don't miss this must-see property that perfectly combines modern renovations with an ideal location. (id:41954)
66 Bayhampton Drive
Brampton (Vales Of Castlemore), Ontario
A Home That Truly Has It All! This beautiful 4+2 bedroom, 6 bathroom home sits on a premium private ravine lot in the prestigious vales of Castlemore and offers over 3,116 sq ft above grade with modern finishes throughout. A doubledoor entry leads to bright living and dining rooms, a cozy family room with gas fireplace, and a stylish kitchen with quartz countertops, a large island, stainless steel appliances, and a walkout to a twotier deck with stunning ravine views. Upstairs features 4 spacious bedrooms and 3 full bathrooms, including a large primary suite with his and hers walk-in closets, and a spa like 5pc ensuite. 2 bedroom walkout basement w/separate entrance and bachelor studio with a 3pc bath perfect for extended family or rental income. (id:41954)
247 Clockwork Drive
Brampton (Northwest Brampton), Ontario
Showstopper in Northwest Brampton! Step into style and comfort with this stunning 3-bedroom, 2.5-bathroom freehold townhouse offering over 1,700 sq ft of beautifully finished living space above grade. This home boasts a rare double car garage, an airy open-concept layout, and a family-sized upgraded kitchen featuring quartz countertops and stainless steel appliances perfect for entertaining or daily family life . Enjoy a sun-filled living and dining area, freshly painted walls, and no carpet throughout for a clean, modern feel. The spacious primary bedroom includes a walk-in closet and a private ensuite bath. All bedrooms are generously sized with plenty of natural light. Situated in a high-demand area of Northwest Brampton, youre just steps from schools, parks, shopping, public transit, and all essential amenities. Freehold No Condo Fees Double Garage Upgraded Finishes Move-In Ready Amazing Location This is the one youve been waiting for just move in and enjoy! (id:41954)
564 Maplehill Drive
Burlington (Roseland), Ontario
This incredible BUNGALOW in south Burlington has been extensively renovated and is move-in ready. Boasting top quality finishes and situated on a private lot, this home features 2+2 bedrooms, 3 full bathrooms and a double car garage! This home is located on a quiet street and is perfect for young families or empty nesters/retirees alike. Featuring a stunning open-concept floor plan, the main floor has smooth vaulted ceilings with pot lights and wide plank engineered hardwood flooring throughout. The amazing kitchen / dining room combination has 10.5-foot vaulted ceilings. The eat-in kitchen is wide open to the living room and features airy white custom cabinetry, a large accent island, quartz counters, gourmet stainless steel appliances and access to the large family room addition- with 11- foot vaulted ceilings and plenty of natural light. There are also 2 bedrooms, 2 fully renovated bathrooms and main floor laundry! The primary bedroom has a 4-piece ensuite with dual vanities, a walk-in shower and heated flooring. The finished lower level includes a large rec room, 3-piece bathroom with heated flooring, a bedroom, 2nd smaller bedroom, den and plenty of storage space! The exterior of the home has a private back / side yard with plenty of potential. There is a stone patio, pergola, large double car garage and a double driveway with parking for 6 cars! Situated in a quiet neighbourhood and close to all amenities- this home is completely move-in ready! (id:41954)
288 Pressed Brick Drive
Brampton (Brampton North), Ontario
This is the deal everyone looking at this price. Perfect for First-Time Buyers or Investors! This beautiful 3-bedroom home with one bedroom finished basement is located in a highly desirable area of Brampton, just behind Walmart Plaza at Hurontario and Bovaird. Enjoy unbeatable convenience walk to schools, trails, GO Bus, transit, plazas, banks, and more. The home backs onto open space with no rear neighbors, offering rare privacy. Features include combined living/dining, an eat-in kitchen, and a separate family room with a fireplace. Upstairs offers 3 spacious bedrooms and 2 full bathrooms. The finished basement includes an open-concept kitchen/living area and a large bedroom ideal for extended family or rental income with entrance from garage. Currently fully rented to excellent tenants, this home is a great opportunity to move in or invest and start collecting rent right away. (id:41954)
19 Winchester Crescent
North Perth (Listowel), Ontario
Nestled in the serene neighbourhood of Listowel, 19 Winchester Crescent offers the idyllic retreat for families and retirees alike. This custom-built Bob Scott residence presents a unique blend of luxury, comfort, and tranquility, making it an enviable address for those seeking a respite from the city's hustle and bustle.Boasting five spacious bedrooms and three well-appointed bathrooms, this house is the perfect family home, offering ample space for everyone. The property's backing onto lush green space ensures a stunning view that can be savoured from the comfort of your new home, promising a backdrop of natural beauty that changes with the seasons.The quiet and peaceful location of Winchester Crescent is ideal for retirees looking to enjoy their golden years in a tranquil setting, without sacrificing the convenience and connectivity to local amenities.With high ceilings and an open-concept layout, the house feels bright and airy, fostering a welcoming atmosphere that is sure to impress. A separate entrance from the garage to the basement adds a layer of privacy and convenience, perfect for receiving guests or for those who may consider a home-based business or hobby space.Parking will never be an issue with seven available spaces, catering to larger families or those who love to entertain. The property is more than just a house; it's a haven designed for those who appreciate the finer things in life while cherishing the peace and quiet of the countryside.Discover your dream home at 19 Winchester Crescent, where luxury meets serenity in the heart of Listowel. (id:41954)
23 Grouse Glen
Barrie (Ardagh), Ontario
Introducing a fantastic opportunity to own a well-maintained 3-bedroom raised bungalow in the desirable community of Ardagh. This is the first time this home is being offered for sale, making it a rare find in a highly sought-after area. Located in a neighbourhood known for its friendly atmosphere, walking trails, and rolling hills, this home provides easy access to top-rated schools, parks, and all the amenities you need for everyday living. Inside, you'll find an open-concept layout designed for both daily living and entertaining. The spacious main living and dining area is filled with natural light thanks to large windows, creating a warm and inviting atmosphere. The 9 ft high ceilings add a sense of spaciousness, while the hardwood floors complimented by a cozy fireplace add warmth to the living space. The large eat-in kitchen is perfect for family meals and gatherings, with enough space to accommodate a sizeable breakfast table in the nook overlooking the garden. Step outside from the kitchen to a private, treed backyard ideal for outdoor activities, relaxing, or gardening. The primary bedroom is generously sized, featuring a walk-in closet and a large ensuite bathroom. Two additional bedrooms are serviced by a full bathroom, making this home suitable for families and guests. Downstairs, the finished family room offers a cozy space for relaxing. Large above-grade windows fill this area with natural light. Adjacent to this space is a large, unfinished area that offers exciting potential, whether you want to create a fourth bedroom, a home office, in-law suite, or a flex space tailored to your needs. Additional highlights include a separate entrance leading to an extra-deep double garage with room for workshop and storage. The possibilities are endless for customizing this home to fit your lifestyle. Don't miss out on this wonderful opportunity to purchase a home in one of Ardagh's most desirable neighbourhoods. (id:41954)
65 Madawaska Trail
Wasaga Beach, Ontario
Top 5 Reasons You Will Love This Home: 1) Situated on a peaceful street in the sought-after Lakes of Wasaga Country Life, this 4-season chalet-style home delivers cozy living with the added security of a gated community, along with a full-width front porch inviting you to relax with your morning coffee or unwind as the sun sets 2) Designed with ease and comfort in mind, the open-concept layout features a welcoming gas fireplace, a main level bedroom, a 3-piece bathroom with a walk-in shower, and convenient main level laundry 3) The spacious, light-filled sunroom is a true bonus, presenting the perfect spot for a home office, second living area, or a quiet reading nook; step out onto the back deck and enjoy a private, tree-lined yard complete with nearby access to a peaceful walking trail 4) Upstairs, two large bedrooms and a handy 2-piece bathroom provide plenty of space for family or overnight visitors, creating a comfortable and private retreat for everyone 5) Enjoy all the perks of a vacation lifestyle without leaving home, including swimming pools, tennis courts, a splash pad, mini golf, basketball, and scenic trails; plus, you're just minutes from beaches, golf courses, and the excitement of Blue Mountain Village, making this your perfect all-season escape. 1,111 above grade sq.ft. Visit our website for more detailed information. (id:41954)
11 Newmill Crescent
Richmond Hill (Devonsleigh), Ontario
This beautifully renovated home offers modern comfort and style with thoughtful upgrades throughout. Featuring three spacious bedrooms, the house boasts a brand-new kitchen outfitted with sleek stainless steel appliances, perfect for any culinary enthusiast. The inviting family room is enhanced by a cozy fireplace set against a striking quartz wall panel, complemented by engineered hardwood flooring and pot lights that add warmth and elegance throughout the main living areas. A fully finished basement with a separate entrance serves as an ideal in-law suite, complete with a large bedroom, a 3-piece bathroom, a private kitchen, and a convenient laundry set. Additional updates include brand-new windows, upgraded insulation for energy efficiency, and fresh paint on the deck, making this home move-in ready and perfect for extended family living or rental income potential. Seller and listing agents do not retrofit the warranty of the basement and house measurements. (id:41954)
79 Boswell Road
Markham (Box Grove), Ontario
Welcome to this Rare and Stunning Arista built Lancaster Model in Box Grove! - Only 6 of its kind in the subdivision! This immaculate home with 4 Bedrooms, Main Floor Office and 2nd Floor Den/Media/Office Room offers a spacious, open-concept layout perfect for families or professionals. Features include 9-ft ceilings, elegant Plaster of Paris crown moulding, matching window coverings and a stunning circular stained oak staircase with upgraded pickets open from basement to 2nd floor. Enjoy a chef-style kitchen with upgraded cabinetry, built-in pullouts, high end Jennair Appliances and a large breakfast area that walks out to a well landscaped private yard. The massive primary suite includes a large luxurious, rarely seen ensuite design and ample space for relaxation. 2nd Floor Den can easily be used as a 5th bedroom. 2nd Large Bedroom is additional Primary Bedroom comes with its own 3pc ensuite and walk in closet. Quality finishes throughout: Gleaming Jatoba and Maple hardwood floors, upgraded Gas Fire Place, LED pot lights, Central Vacuum with Kitchen Vac Pan, Ring security system, Wall to Wall Garage Storage System, and more. Park up to 6 cars (double garage + 4 driveway spaces). Fully landscaped with stamped concrete, the home offers custom built grand wide porch-steps to create a stately entrance! High-end upgrades over $200k, and true pride of ownership! Located in the prestigious Box Grove community, close to 407, Stouffville Hospital, schools like (David Suzuki public school), Walmart, Longos, golf courses, parks, and nature trails. A truly rare opportunity this model seldom comes to market. Don't miss it! (id:41954)
18 Times Avenue
Markham (Commerce Valley), Ontario
Welcome to 18 Times Ave where convenience meets comfort in the heart of Thornhill! This spacious and well-maintained unit offers a bright, open-concept layout with large windows and modern finishes. This home offers a potential in-law suite on the main floor with a 3-piece bathroom and a versatile family/office room that can be used as an additional bedroom. Enjoy a functional kitchen, generous living space, and a private balcony with direct garage access to the main level for added convenience. Enjoy low condo fees that cover lawn care, landscaping, snow removal, water, and full access to incredible amenities including an indoor pool, gym, sauna, game room, theater room, and more. Ideally located near Hwy 7, Viva Transit, top-rated schools, parks, shops, restaurants, and all amenities. Perfect for first-time buyers, investors, or downsizers. Dont miss this prime opportunity in a sought-after location! (id:41954)
2073 Kate Avenue
Innisfil (Alcona), Ontario
EXCEPTIONAL OPPORTUNITY FOR FIRST-TIME BUYERS OR INVESTORS: TWO HOMES WITHIN WALKING DISTANCE OF THE BEACH! This property features two move-in-ready bungalows, offering incredible potential for in-law living or rental income possibilities to offset your mortgage. Nestled on a spacious 60 x 200 ft mature lot with plenty of parking, it provides ample room to relax, entertain, or even expand. Located in a desirable in-town location just minutes from all of Alcona's amenities and within walking distance to Innisfil Beach and Park, this home is ideal for investors, first-time buyers, or families seeking flexibility. Step inside and enjoy bright, open-concept living spaces designed for comfort. In-floor heating adds exceptional comfort, while both homes feature well-maintained interiors and exteriors, and each is equipped with its own washer and dryer. Surrounded by year-round recreation options, including trails, parks, golf courses, marinas, and Friday Harbour Resort, you'll love the lifestyle this home provides! Don't miss out; take the first step toward making this unique property your own #HomeToStay and start envisioning your future here! (id:41954)
87 Child Drive
Aurora (Aurora Highlands), Ontario
Welcome to this delightful 3-bedroom, 2-bathroom bungalow nestled on a sun-filled corner lot in the heart of Aurora Heights. This warm and inviting home features a beautifully renovated lower level complete with a stylish 3-piece bathroom perfect for guests, a play area, or additional living space. Enjoy the private, fully fenced backyard ideal for entertaining, gardening, or setting up your favourite sports apparatus. With ample space and two-car parking, this home blends comfort with convenience. Just steps from serene parks, children's playgrounds, and scenic walking trails, this location offers both tranquility and access to nature. A perfect family-friendly setting to create lasting memories. (id:41954)
30 Hoppington Avenue
Whitchurch-Stouffville (Stouffville), Ontario
Enjoy a sophisticated & luxurious residence nestled on a quiet street in a family-friendly neighborhood. Immaculate Fieldgate's award-winning model with 4bedroom & double car garage. This home boasts an array of modern finishes & beautiful open concept layout. Spacious grand chef's kitchen with high-end appliances, quartz countertops, large centre island with bar, and breakfast area flow seamlessly into the cozy family room with elegant gas fireplace with stone mantle. The inviting Great room with/ balcony and soaring 13' vaulted ceilings is great for entertaining and family gatherings. The spacious primary bedroom offers a serene escape, featuring a large walk-in closet and a spa-inspired ensuite bathroom. Gleaming hardwood floors throughout, upgraded light fixtures, portlights, direct garage access, and a convenient main floor laundry room. Enjoy sunrise mornings and alfresco dining in a backyard with a cozy patio & deck. Large garden shed for extra storage. Unfinished basement with endless opportunities has look-out windows. Perfect home in a sought-after neighborhood. Minutes to Main St., GO Stouffville, schools, public transit, community centre, parks & more! (id:41954)
40 Oatlands Crescent
Richmond Hill (Mill Pond), Ontario
Your Dream Home Awaits! Welcome to 40 Oatlands - a masterpiece of modern elegance and timeless craftsmanship, where every detail has been meticulously curated for unparalleled luxury. From the moment you enter, you'll be captivated by soaring 10ft ceilings, accentuated by 8ft doorways. Every room is adorned with custom solid doors, complemented by 10" poplar baseboards and 10" plaster crown moulding on the main floor. A comprehensive smart home system seamlessly integrates security, lighting, built in speakers throughout, temperature control, and the fireplace allowing you to customize your environment at the touch of a button. Home comfort also extends to each washroom and laundry room through heated floors, inviting you to extend your stay in comfort. Designed for those who love to cook and entertain, this stunning kitchen is equipped with Tudor-framed glass cabinets, adding a touch of European charm. A custom stainless steel hood fan is both functional and stylish, while the 48" Wolf Range and 42" Subzero B/I integrated fridge/freezer bring commercial-grade performance to your fingertips. An adjoining servery and butler pantry offers additional prep space and storage while maintaining an air of sophistication. The master bedroom is a retreat like no other, featuring a Napoleon fireplace and spa-like ensuite. In the master ensuite where relaxation reigns supreme, indulgence awaits with Calcutta marble and exquisite Perrin and Rowe fixtures. A home gym provides a focused space for fitness and performance. Beyond the walls of this home lies an outdoor paradise. A stunning saltwater pool and cabana equipped with a shower invites luxury living outdoors. As you unwind in this serene setting, enjoy the ambiance of the outdoor gas fireplace, enhanced by high-quality outdoor speakers. For ultimate privacy and security, several outdoor security cameras and custom motorized top-of-the-line gates complete the property, adding a layer of exclusivity and peace of mind. (id:41954)
27 Cain Court
King (Nobleton), Ontario
Welcome to this beautifully renovated 1,800 sq ft bungalow, tucked away on a quiet, private court in the charming town of Nobleton. Set on a rare 110 x 200 ft deep lot, this home offers the perfect blend of privacy, space, and upscale living. The main floor has been transformed into an open-concept showpiece, featuring modern, neutral luxury finishes throughout. The heart of the home is the stunning white kitchen, complete with a large quartz centre island seamlessly extended with a custom quartz dining table for a grand, uniform design that's both functional and striking. With 3+1 bedrooms and a fully finished basement, there's plenty of room for family living, entertaining, or creating your perfect home office or gym space. Step outside to an incredible backyard retreat. A large, low-maintenance composite deck with a gazebo offers a perfect spot to relax or entertain. The yard is lined with mature trees and offers a blank canvas for your dream landscaping, pool, or garden oasis. Enjoy the warmth of a tight-knit community filled with young families, while being just minutes from big-box shopping in Woodbridge and Bolton. This is a rare opportunity to enjoy modern living on an oversized lot in one of Nobleton's most desirable pockets. (id:41954)
203 Richard Underhill Avenue
Whitchurch-Stouffville (Stouffville), Ontario
Opportunity Knocks! Stunning Greenpark-Built Detached Home Nestled On A Premium Corner Lot In The Heart Of Stouffville! Boasting Over 3,500 Sq.Ft. Of Living Space Plus A Professionally Finished Basement, This 4+1 Bedroom, 5 Bathroom Home Offers An Ideal Blend Of Elegance And Functionality.Featuring 9Ft Ceilings, Smooth Ceilings On The Main Floor, Rich Dark Oak Hardwood Flooring Throughout Main, Second Floor & Landing, Oak Staircase, Custom Wainscoting, And New Crown Moulding Throughout The Entire Home. The Upgraded Family-Sized Kitchen Is Complete With Stainless Steel Appliances, Ceramic Backsplash, Quartz Counters, Upgraded Tiles, And A Spacious Eat-In Area Overlooking A Huge Backyard.Finished Basement Offers A Spacious Recreation Room, One Bedroom, A 3Pc Bath, And Pot LightsPerfect For Extended Family Or Guests. Freshly Painted Throughout, With A Beautiful Custom Walk-In Closet, Upgraded Powder Room, And New Laundry Cabinetry.Interlock Driveway With Parking For 6 Vehicles (4+2 Garage), Plus A 10X10 Ft Backyard Shed For Extra Storage. Located Near Parks, Schools, Shops, And TransitThis Exceptional Home Truly Has It All!Don't Miss This Rare OpportunityBook Your Private Tour Today! (id:41954)
111 Cynthia Jean Street
Markham (Berczy), Ontario
Discover the perfect blend of elegance and functionality in this sun-filled 4-bedroom detached home nestled in the prestigious Berczy Village one of Markham most sought-after communities. Set on a premium south-facing lot, this beautifully maintained residence has a professionally finished basement, providing ample room for growing families, remote work, and entertaining. Step into a bright and welcoming main floor, expansive windows, and a spacious open-concept layout. The upgraded kitchen features granite countertops With Stone Backsplash, plenty of storage ideal for family meals and gatherings. The adjacent breakfast area opens to a large deck, perfect for BBQs and enjoying the serene backyard. The elegant oak staircase leads to a generously sized second floor with four well-proportioned bedrooms, including a private primary retreat with a walk-in closet and 4-piece ensuite. The finished basement adds versatile living space, complete with a large recreation room, extra storage, and potential for a guest or in-law suite. Enjoy exceptional curb appeal with a brick exterior, two-car garage, and extended driveway. Located within the boundary of top-ranked schools including Castlemore PS and Pierre Elliott Trudeau High School, and minutes to Angus Glen Community Centre, Berczy Park, public transit, Hwy 404/407, and Markville Mall. This is a rare opportunity to own a well-cared-for home in an established neighbourhood surrounded by natural beauty, top-tier amenities, and family-friendly convenience. (id:41954)
2 Greengage Street
Markham (Greensborough), Ontario
Rarely Offered In Sought-After Greensborough! This Beautifully Upgraded 4-Bedroom Detached Home With A Double Car Garage Features A Soaring 18-Ft Foyer, Elegant Marble Flooring In The Foyer, Hallway, Kitchen, And Breakfast Area, And Maple Hardwood Floors Throughout The Second Level. The Spacious Layout Includes A Cozy Family Room With A Fireplace, Wood Staircase, Granite Kitchen Countertops And Backsplash, And Direct Access To The Garage. Professionally Landscaped With Interlock Stone In The Front, Side, And Backyard, Plus A Charming Flowerbed For Added Curb Appeal. Recent Updates Include A Newer Furnace, Reverse Osmosis Water System, Water Softener, And A New Heat Pump For Year-Round Efficiency. Located In A Top-Ranking School District And Just Minutes From Mount Joy GO Station, Supermarkets, Parks, And RestaurantsThis Is A Rare Opportunity You Don't Want To Miss! (id:41954)
1015 Westmount Avenue
Innisfil (Alcona), Ontario
WARM, WELCOMING & WALKABLE INNISFIL LOCATION JUST MINUTES FROM LAKE SIMCOE! Nestled in a peaceful, family-friendly neighbourhood in the heart of Innisfil, this beautifully updated home is just a 10-minute walk to Innisfil Beach Road with restaurants, shops, groceries, schools, and everyday essentials at your fingertips. Spend weekends exploring the scenic shores of Lake Simcoe with Innisfil Beach Park only five minutes away, or enjoy the nearby splash-pad, park, and public library at Innisfil Town Square. Ideal for commuters, with Highway 400 just 15 minutes away and south Barrie only a 20-minute drive. Set on a quiet corner lot with mature trees and generous green space, this detached home offers an attached garage and plenty of driveway parking. The bright, open-concept kitchen, dining, and living area showcases a cozy wood-burning fireplace, large windows, and a stylish breakfast bar, while a discreetly positioned main floor laundry room adds everyday convenience with ease. Three spacious bedrooms await upstairs, along with a 5-piece bathroom complete with a dual vanity, and the finished basement offers a versatile fourth bedroom, second fireplace, rec room, plus crawl space area for added storage. With modern updates to the flooring, kitchen, and bathrooms, plus an upgraded furnace, this #HomeToStay is ready for your next chapter. (id:41954)
35 Buchanan Crescent
Aurora (Aurora Village), Ontario
Nestled on a quiet, family-friendly street, this beautifully renovated 3 bedroom home showcases exceptional curb appeal & thoughtful upgrades throughout. The main floor welcomes you with elegant formal living & dining rooms -ideal for hosting and entertaining. The heart of the home is the stunning, modern kitchen, complete with quartz countertops, custom cabinetry & backsplash & brand-new stainless steel appliances. A bright breakfast area provides the perfect spot for casual family meals, with a walkout to the back patio for seamless indoor-outdoor living. The adjacent family room features a large picture window & a cozy wood-burning fireplace with a new stone surround, creating a warm and inviting atmosphere. Also on the main level are a stylish 2 piece powder room & a functional laundry/mudroom with custom cabinetry & new washer & dryer. Beautiful engineered hardwood flooring runs throughout the main level, adding warmth & sophistication. Upstairs, the spacious primary suite offers a large walk-in closet & a luxurious ensuite with a double-sink vanity & glass-enclosed shower. Two additional sun-filled bedrooms with new broadloom are perfect for family or guests & share an updated four-piece main bathroom. The fully finished basement provides additional living space, including a large recreation room, a 4th bedroom, and a modern 3 piece bathroom. A partially finished room offers flexibility -ideal for storage, a 5th bedroom, or a hobby space. Durable vinyl strip flooring ensures style & functionality. Step outside to the fully fenced backyard featuring a spacious patio & plenty of gardens- perfect for outdoor entertaining or relaxing in the warmer months. Extensively renovated with new windows, front door, roof shingles, and more, this home is truly move-in ready. (id:41954)
32 Jessica Antonella Street
Markham (Angus Glen), Ontario
Stunning Approx. 1-Year-Old Traditional Freehold End Unit Townhouse in Prestigious Angus Glen! This bright and spacious 3-bed, 3-bath home offers over 2,000 sq ft Living Space, flooded with natural light from large windows. Enjoy 9 ceilings, hardwood floors throughout, and a stylish modern kitchen with quartz counters and stainless steel appliances. The primary bedroom boasts a 5-pc Ensuite with sinks, standalone tub, frameless glass shower, and walk-in closet. Enjoy the convenience of direct access from the garage and custom made blinds tailored to window. Top-Ranking Schools Buttonville Public School and Pierre Elliott Trudeau High School, Steps to Golf, Parks, Malls. Close to Hwy 404/407. No POTL fees! (id:41954)
2191 Grainger Loop
Innisfil (Alcona), Ontario
This Home Is Priced To Sell FAST!!! Wow! Prepare To Be Impressed The Moment You Step Inside This Absolutely Stunning Four-Bedroom, Three-Bathroom Home Offering Over 2,000 Square Feet Of Luxurious, Meticulously Designed Living Space! No Expense Has Been Spared In This Turn-Key, Move-In Ready Gem. From The Fully Landscaped, Expanded Driveway With Interlock Stone And Carefully Curated Shrubs And Trees, To The Rich Oak Hardwood Flooring, Smooth Ceilings, And Elegant Waffle Ceiling Accented With Pot Lights Every Inch Of This Home Has Been Thoughtfully Crafted To Blend Style, Comfort, And Functionality. The Main Living Area Features A Striking Custom Feature Wall With Built-In TV And Integrated Ambient Lighting That Adds Warmth And Sophistication. At The Heart Of The Home Lies A Timeless, Designer Kitchen A True Chef's Dream Showcasing An Eat-In Island With Waterfall Quartz Countertops, Coffee Station, Premium Black Stainless Steel Appliances, And A Sleek Chimney Range Hood That Serves As A Stunning Focal Point. The Bright Breakfast Area, Enhanced With Pot Lights, Offers A Seamless Walkout To A Private, Fully Landscaped Backyard Complete With Oversized Interlock Stone, A 12x14 Gazebo With Mounted TV, And Mature Trees That Provide Tranquillity And Year-Round Privacy. Upstairs, You Will Find Four Generously Sized Bedrooms, Each Equipped With Blackout Blinds For Restful Nights. The Primary Bedroom Boasts Oak Hardwood Flooring And A Spa-Inspired Four-Piece Ensuite With A Relaxing Soaker Tub. The Upper Hallway Continues The Oak Hardwood Theme, Creating A Cohesive And Elegant Flow Throughout The Second Floor. Additional Highlights Include An Oversized 12-Foot Garage Door With A Convenient Lift System For Extra Storage And The Basement Has Metal Framing Completed. Situated In A Highly Desirable, Family-Friendly Neighbourhood Within Walking Distance To Schools, Parks, Shops, And More, This Rare Opportunity To Own A Beautiful, High-End Home Truly Has It All! (id:41954)
188 Deepsprings Crescent
Vaughan (Vellore Village), Ontario
Welcome To This Impeccably Maintained Executive Townhouse, Nestled On A Quiet, Family-Friendly Street In The Heart Of The Highly Sought-After Vellore Village Community! Coming To The Market For The Very First Time; This Home Has Never Been Rented Out! This Bright/Spacious 3 Bedroom, 2.5 Bathroom Home Offers Open-Concept Living W/ Endless Possibilities To Renovate/Upgrade To Your Own Touch! Step Out From The Sun-Filled Breakfast Area To A Fully Fenced, Extra-Deep 147' Backyard (With No Rear Neighbours) Ideal For Outdoor Entertaining, Gardening, Or Family Fun! Enjoy A Long Private Driveway W/ No Sidewalk, Providing Ample Parking! Unbeatable Location: Steps To Parks, Schools (Including Juilliard French Immersion), Community Centres, Ravines, And Ponds; Walking Distance To Grocery Stores, Restaurants, McDonald's, Canadian Tire, And Much More; Minutes To Vaughan Mills Mall, Wonderland, Big Box Stores, Viva Transit, GO Station, Subway, & Highway 400/401. This Home Is Perfect For First-Time Buyers, Families, Investors, Or Anyone Looking To Downsize Without Compromising On Location, Space, Or Quality. Don't Miss This Opportunity To Own A Gem In One Of Vaughan's Most Desirable Neighbourhoods! (id:41954)
1634 Beaton Way
Pickering (Brock Ridge), Ontario
Welcome To This Beautiful Property In The Heart Of Pickering! This Spacious, Detached Home , Featuring 4 Bedrooms, 4 Bathrooms, And A Finished Basement With 1 Bedroom, Huge Open Concept Living Area, A Kitchen And A Bathroom . Bright Living And Dining Rooms With Large Windows. A Cozy Family Room With A Fireplace, Ideal For Relaxing Evenings. Beautiful Kitchen With Granite Countertops, And A Breakfast Area With Walk-Out To The Deck. Fully Fenced Backyard with the Opportunity of Having Great Privacy. Primary Suite Complete With A Walk-In Closet And A 5-Piece Ensuite Bath , And A 4-Piece Bath In The Hallway 2nd Floor. Beautiful Large Door Entrance with Powder Room on Main Floor. Minutes To Hwy 401 & 407, Close To Pickering GO Station, Walking Distance To Schools, Parks, And Trails. Short Drive To Pickering Town Centre, Major Grocery Stores, Restaurants, Plazas And Religious Places. This Home Blends Versatility And Is Designed To Meet The Needs Of Todays Modern Lifestyle. Beautiful Areas for gardening at the front and backyard. (id:41954)
2028 Verne Bowen Street
Oshawa (Kedron), Ontario
Welcome To This End Unit Townhome That Feels Like A Semi. Fantastic location & Fully BRICK! Large 3 Bed/3 Bath With An Unfinished Basement With 3 Pc Rough-In. Move-In Ready. Open Concept Main Floor, Deck With Steps To Backyard. This Property Is Truly EXCEPTIONAL! Area Offers Minutes to Amenities, Oshawa Center Shopping, Parks, Schools, Highway 401, 407 (NOW FREE), 412, Greenspace, Ontario Tech University, Parks & Trails. (id:41954)
51 Wallace Drive
Whitby (Pringle Creek), Ontario
Welcome to 51 Wallace Drive! Beautifully maintained freehold townhome with NO additional fees in a prime Whitby location! Walking distance to charming Downtown Whitby, restaurants, and park, community centre and many more amenities. Quick access to Hwy 401 & Hwy 407! Step inside this inviting home and enjoy the open-concept main floor layout, perfect for modern living. The updated galley style kitchen features a separate breakfast area with a convenient walkout to a large fully fenced backyard with a covered patio area, ideal for entertaining or relaxing outdoors. The combined living and dining room offers a warm, welcoming space with upgraded flooring throughout the home. Upstairs, you'll find generously sized bedrooms and a renovated main bathroom, designed with comfort in mind. Convenient updated main floor powder room. Downstairs, the large finished recreation room is perfect for family movie nights, complete with a separate play area. Brand new carpet adds a fresh touch to this versatile space. Additional highlights include: Freshly painted throughout, and move-in ready condition! Don't miss this opportunity to own a stylish and functional home in a fantastic, family-friendly neighbourhood! (id:41954)
247 Dewhurst Boulevard N
Toronto (Danforth Village-East York), Ontario
Welcome to 247 Dewhurst Blvd North - A Rare Gem in Prime East York! Situated in the heart of East York's coveted Danforth Village, this stunning 3-bedroom, 3-bathroom home boasts a renovated open concept layout, perfect for both relaxing and entertaining. Enjoy cooking on the gas stove in your chef's kitchen (with full pantry) or kick back in your private backyard oasis. Features include hardwood throughout the main and 2nd floors, California shutters, sun drenched skylight, primary walk-in closet, serene family room/office with walk-out to deck, pot-lights throughout, main-floor laundry and built-in closets. Large basement features two separate entrances and provides excellent flexibility for a nanny/in-law suite or for a spectacular kids playroom. Fully fenced and interlocked backyard features a large covered deck (with pot-lights), convenient shed and tons of storage. Recent upgrades include: flat roof (2022), back porch (2022), interlocking (2022), basement waterproofing/sump pump (2023), furnace (2024) and hot water tank (2025). Looking for a perfect location? This spectacular home is literal steps to the bus stop, 10 minute walk to the subway station and a short drive to the DVP and Bayview extension. Steps to top-rated schools. Take a walk to The Danforth and enjoy the numerous restaurants, cafes, shops, bakeries and entertainment. 1 legal parking spot included. (id:41954)
23 Bowmore Road
Toronto (Woodbine Corridor), Ontario
Stunning Fully Renovated Semi in the Heart of the Woodbine Corridor! Welcome to this beautifully redesigned 3-bedroom home, where no expense was spared. Hundreds of thousands spent on high-end renovations from top to bottom, including new roof, new 200 amp wiring, new plumbing and new doors and windows. The open-concept main floor features a modern chefs kitchen with a large centre island, sleek stainless steel appliances, wall oven, built-in microwave, and ample storage. Perfect for entertaining and everyday living. Upstairs, the spacious primary bedroom includes a private modern ensuite for your comfort. The lower level is equally impressive with soaring ceilings, a bright walk-out basement that floods with natural light, a stylish third bathroom, and a convenient kitchenette, ideal for guests, in-laws, or potential rental income. Step out to a private patio that blends indoor and outdoor living seamlessly. A rare opportunity in a sought-after neighbourhood close to transit, parks, and all amenities. Just move in and enjoy! (id:41954)
425 Lesabre Street
Oshawa (Eastdale), Ontario
Nestled in the sought-after Eastdale community, this beautifully maintained home offers warmth, comfort, and outdoor tranquility. Main floor freshly painted , the interior feels bright and inviting, with rich hardwood floors flowing seamlessly across the main level. Upstairs, you'll find three generously sized bedrooms each filled with natural light and perfect for a growing family, guests, or a home office. Step outside and discover your own private oasis. The fully fenced yard is a true showstopper, lush with vibrant perennial gardens, a serene pond, and a relaxing hot tub that sets the tone for total backyard bliss. A spacious covered deck with gazebo offers the perfect space for summer barbecues, morning coffee, or evening gatherings under the stars. This is more than just a house, its a place to call home. (id:41954)
550 Adelaide Avenue W
Oshawa (Mclaughlin), Ontario
Beautifully renovated bungalow in the desirable McLaughlin community! This move-in-ready home features 3+2 spacious bedrooms, 2 updated kitchens, and a separate entrance ideal for in-law suite, a garage and a huge backyard! Enjoy modern finishes throughout, a detached garage, and a huge backyard perfect for entertaining or family fun. Located in a family-friendly neighbourhood close to schools, parks, shopping, and transit. A must-see property offering comfort, style, and versatility! Motivated Sellers ! (id:41954)
530 Danks Ridge Drive
Ajax (South East), Ontario
Sold under POWER OF SALE. "sold" as is - where is. Welcome to this stunning freehold townhome in the highly sought-after New Paradise development in Ajax! Just 1 year old, this home features premium builder upgrades, high-end finishes, and two private balconies. The main floor offers 9' ceilings and a spacious open-concept layout with a bright living area, bay window, and walk-out to a balcony perfect for relaxing or entertaining. The chef-inspired kitchen stands out with stainless steel appliances, a stylish backsplash, quartz countertops, and a large center island with breakfast bar. Upstairs you'll find three generously sized bedrooms, including a primary suite with its own 4-piece ensuite, walk-in closet, and a second private balcony. Located just minutes from Ajax GO Station, Hwy 401, Costco, Walmart, Cineplex, Canadian Tire, and multiple shopping plazas. You're also close to top-rated schools like Ajax High School, Bolton C. Falby PS, and Skilled Trades College of Canada. This move-in-ready townhome blends comfort, style, and unbeatable convenience everything you need to start your next chapter. Don't miss out on this rare opportunity! Power of sale, seller offers no warranty. 48 hours (work days) irrevocable on all offers. Being sold as is. Must attach schedule "B" and use Seller's sample offer when drafting offer, copy in attachment section of MLS. No representation or warranties are made of any kind by seller/agent. All information should be independently verified. (id:41954)
694 Conacher Drive
Toronto (Newtonbrook East), Ontario
Welcome Home To 694 Conacher Dr - An Exceptional 2 Storey Solid Family Home Nestled in the prestigious Newtonbrook Community. Bright & Spacious. Very Well Maintained. Lots Of Upgrades; featuring Oak Hardwood Floors All Throughout, Huge Windows, Two Wood Burning Fireplaces, Large Open Concept Living & Dining Rooms With 2 Walk-Outs To The Oasis Of A Backyard Making Indoor/Outdoor Living A Joy. Custom Made Kitchen With Expensive Solid Maple Cabinets, Granite Counters, B/I Stainless Steel Appliances, Tumbled Marble Backsplash With W/out To Pool. KitchenAid Fridge & Dishwasher, Bosch 36 Gas Stove With Hood Vent, Panasonic B/I Microwave & Convection Oven , Maytag B/I Oven, Double Sink By Blanco & German Faucet By Grohe. Fenced Backyard With Large Patio Area & Gazebo And An Inground Concrete Pool To Keep Cool All Summer Long! Which Backs Onto A Green Space With Mature Trees, A Full Size Standard Track & Field And Sled Along The Slope In Winter With Direct Access To Brebeuf High School & St Agnes Elementary School. Main Floor Featuring A Side Room Office Which Can Be Turned Into a 5th Bedroom With Walk-out, Powder Room With Solid Wood Cabinets, Granite Counters & Grohe Faucet. Upper Level Bathroom With Solid Wood Cabinets & Granite Counters. Primary Bdr With Walk-in Closet, 4 Piece Ensuite With Quartz Counters & Grohe Sink & Shower Faucets. Toto Toilets & Bidet On Main & Upper. A Finished 1 Bedroom Walk-up Basement With A large Rec Room, Kitchen (Existing Fridge & stove) & 3 Piece Ensuite. EXTRAS: Roof (June 2017), Fully Fenced Backyard With Gate (2017), Epoxy Paint For Pool (June 2022), Windows & Sliding Doors (2016), Furnace (Nov 2018), LG Washer & Dryer (2024), Renovated Family, Living, Dining & Study Rooms (2017), Alarm System & Monitoring, 4 Security Cameras At Front, Sides & Back Of The House. Inground Concrete Pool Including Shallow & Deep Ends With A Diving Board, Safety Cover To Close, In **As Is Condition** Solid Pine Kitchen Door. Solid Oak Office Door. (id:41954)
29 Charnwood Road
Toronto (Banbury-Don Mills), Ontario
Welcome To This Stunning Two-Storey Detached Home With A Fully Finished Basement, Nestled In The Prestigious Banbury-Don Mills Community Of Toronto. Thoughtfully Renovated Over The Years, This Spacious Residence Offers 4 Generously Sized Bedrooms On The 2nd Floor, Plus An Additional Separate Room In The Basement Which Is Perfect For Guests, A Home Office Or Storage Space. With A Total Of 5 Bathrooms And Plenty Of Entertainment Spaces, Including A Beautifully Landscaped Backyard With A Swimming Pool, This Home Is Ideal For Both Everyday Living And Hosting. Upgrades Completed In 2025: Fresh Paint Throughout The Main And Second Floors, New Wood Flooring On Both Levels, Bay Windows Added In The Living Room And Second Bedroom With Ensuite, Upgraded Shower Floor Tiles In The Bathrooms, Updated Stairs And Railings, Modernized Interior Door Hardware. Laundry Room Enhanced With Added Shelving And A Countertop. Exterior Improvements Include New Sod And Mulch In The Front Lawn. Additional Features Include: Gas Fireplace In The Living Room, Kitchen With Pots & Pans Drawers, Pull-out Spice Racks, Garburator, And Water Filter Faucet (Filter Not Included And Sold Separately). Outdoor Storage Area For Swimming Pool Equipment, Pot Lights Throughout, Garage Door Opener System, And Rough-in Wiring For A Front Door Alarm/security Panel. Swimming Pool Updates: Filter Replaced In 2024 And Liner In 2023. Enjoy Easy Access To Transits, Hwy 401, And Leslie TTC Subway Station, As Well As Close Proximity To Top-tier Amenities Like The Shops At Don Mills And York Mills Gardens, Toronto Botanical Gardens And Edward Gardens, The Private Granite Club, Hospitals, And Some Of Torontos Most Reputable Private Schools Such As Toronto French School (TFS) Canada's International School, York University Glendon Campus, And Crescent School. Whether You're Commuting Downtown In Under 20 Minutes Or Enjoying The Nearby Parks, And Cultural Hubs, This Is Where Luxury Meets Lifestyle. (id:41954)
22 Jedburgh Road
Toronto (Lawrence Park North), Ontario
Welcome to this beautifully updated three-bedroom home, perfectly situated in one of Toronto's most sought-after neighbourhoods. The open-concept main floor seamlessly blends modern design with everyday comfort, featuring a sleek kitchen with a centre island and breakfast bar, elegant hardwood floors, pot lights, and a cozy fireplace perfect for both relaxed living and entertaining. Step outside to your private rear deck, ideal for summer gatherings, and enjoy the added convenience of a covered carport. The finished basement, complete with a separate side entrance, offers added versatility and potential. Just steps from vibrant Yonge Street, you'll be within walking distance to top-tier schools (including Bedford Park and Lawrence Park), TTC transit, scenic parks, boutique shops, cafés, and restaurants. This exceptional home delivers the perfect blend of modern living, prime location, and urban lifestyle. A rare opportunity not to be missed, come see it for yourself before it's gone! (id:41954)
118 Betty Ann Drive
Toronto (Willowdale West), Ontario
Welcome to this beautifully renovated home on the prestigious Betty Ann Drive, nestled in a highly sought-after custom 3-4 million dollar homes. Ideally located just minutes from North York Centre subway station, Dempsey Park, Toronto Public Library, and a nearby community pool, this property offers the perfect blend of convenience and lifestyle in one of North Yorks most desirable and upscale family areas. Set on a generous lot, this sun-filled residence features a unique and functional front split layout with two levels and four spacious bedrooms upstairsideal for growing families. A main floor office is thoughtfully positioned near the entrance, along with a convenient main floor laundry room. The heart of the home is the stunning custom kitchen, featuring tall cabinetry, marble countertops, stainless steel appliances, and a gas stove designed for cooking, entertaining and everyday comfort. The dining area overlooks the expansive backyard through full-width picture windows and offers a walk-out to the patio, perfect for family gatherings. Enjoy a cozy family room complete with a wood-burning fireplace, custom built-in shelving, and pot lights throughout. The home is freshly painted and filled with natural light, and also includes elegant custom window coverings. Step outside to your private backyard oasis featuring a custom gazebo, kids playground, and ample space for outdoor enjoyment and relaxation. This home combines thoughtful upgrades, timeless comfort, and a location that truly stands outready for you to move in and enjoy. (id:41954)
6673 Hayward Drive
London South (South V), Ontario
LAST CHANCE TO SECURE PRECONSTRUCTION IN OUR FINAL PHASE --- The Belfort Bungalow is a semi-detached end-unit that bookends these grand Freehold Townblocks. This 2 Bed, 2 Full Bath executive layout is thoughtfully designed and well-appointed throughout, offering 1,281 SqFt on the main level, plus an impressive 1,080 SqFt of unfinished basement. The main level features an open concept kitchen, dinette and great room complete with a 12' vaulted ceiling and 8' sliding patio door. Located on expansive 45' wide by 120' deep lots with a 6' tall perimeter fence installed by the builder, these homes are perfect for an outdoor oasis. The stone masonry and Hardie-paneling exterior combine timeless design with performance materials to offer beauty & peace of mind. A 12"x12" interlocking paver stone driveway and trees installed by the builder complete this community. This neighbourhood is in the vibrant Lambeth community, within the Lambeth Public School boundary, and close to Highways 401 & 402, Shopping Centres, Golf Courses, and Boler Mountain Ski Hill alike. Contact the Listing Agent to discuss options and schedule a private showing today! (id:41954)
1619 Aldersbrook Road
London North (North E), Ontario
Well-maintained split-level home in the desirable Whitehills neighbourhood. Offering 4 bedrooms on the second level and 1 on the lower level this home provides plenty of space for family living. There are 2 full bathrooms: a 4-piece on the second level and a 3-piece on the lower level. The front entry opens into a formal living room with a skylight, leading to an open-concept kitchen and dining area. Upstairs, the primary bedroom features a double closet and large windows that fill the room with natural light, accompanied by two additional bedrooms. The lower level includes a spacious recreation room, an office or fourth bedroom, and a 3-piece bathroom. A few steps down, you'll find an additional rec room with double closets and built-in shelving, as well as a laundry room. The backyard is generous in size and backs onto Saint Marguerite D'Youville Catholic Elementary School, complete with a covered deck and storage shed. Recent updates include a new furnace installed in 2024, providing efficient and reliable heating. (id:41954)
144 Emerald Road
London South (South U), Ontario
Move-in ready home in sought-after Summerside! This well-maintained 3 bedroom home is available for quick closing - just in time for the new school year. Ideal for first-time buyers or growing families, the main floor features a semi-open layout with a versatile living area off the kitchen and eating space, plus an additional room perfect for formal dining, a playroom, or a quiet sitting area. Convenient main floor laundry and a 2-piece bath add function and comfort. Patio doors from the eating area lead to a deck, perfect for BBQs and outdoor gatherings, with a fenced yard and retractable awning for added shade. Upstairs, the primary bedroom offers ample storage with a walk-in closet and custom-built solution, alongside two additional bedrooms and a 4-piece bathroom. The mostly finished basement includes a generous rec room, a den ideal for a home office, plus a roughed-in area for a future bathroom and extra storage space. Furnace and A/C were updated in 2023.Summerside is a vibrant, family-oriented neighbourhood known for its parks with splash pads, sports fields, and trails in nearby Meadowlily Woods. Residents enjoy access to great schools - including French immersion - local amenities, and Hwy 401, making this an ideal location for comfort, convenience, and community living. (id:41954)
27 - 2401 Fifth Line W
Mississauga (Sheridan), Ontario
Welcome to this executive townhouse in a small 15-unit boutique complex. This all-brick complex is one of the newest in Erin Mills. This charming private end unit boasts 11-foot ceilings in the foyer, overlooks a ravine, and has expansive windows for optimal natural light. The chef's dream kitchen includes a gas stove, Caesarstone countertops, newer fridge and stove, and ample storage space. The fully finished walkout basement has extra side windows. It includes a Murphy bed and a 2-piece bathroom. This bright finished open space is suitable for an oversized at-home office, an arts and crafts/ quilting machine space, or a workout space. Seldom are lower levels this comfortable. Phantom screens throughout(except one window), new California shutters, interlock brick driveway, updated bathrooms, walk-in closet in primary bedroom, third bedroom (is less jog). The total square footage is 1,640 sq ft on the upper two levels plus 510 sq ft on the walkout level, totaling 2,150 sq ft. This is a one-owner and non-smoking unit. Excellent maintained complex with an in-ground sprinkler system. Premium location to GO and walk to top public, private, French elementary school, University of Toronto, Mississauga campus. Rarely offered...this is a must see hidden gem. (id:41954)
2 - 126 Watson Parkway N
Guelph (Grange Road), Ontario
Welcome to Unit 2 - 126 Watson Parkway North. Discover low-maintenance living in Guelphs desirable East End! This bright and beautifully maintained 677 sq ft townhouse features an open-concept layout with 1 spacious bedroom and a modern 4-piece bathroom. The kitchen boasts stainless steel appliances and generous counter space perfect for daily living and entertaining. Large windows fill the space with natural light, while the bedroom includes a full closet and a big window. Enjoy the convenience of ensuite laundry, direct access to the garage, and a charming front terrace. Surrounded by scenic walking trails and close to all amenities, this home is a must-see! *Pets Allowed!* (id:41954)
195936 19th Line
Zorra (Kintore), Ontario
Charming Two-Storey Home in Kintore, Ontario. Located in the peaceful village of Kintore, this well maintained two-storey residence offers a perfect blend of comfort and character. Ideal for first-time buyers or growing families, this inviting home features 3 spacious bedrooms, including a generously sized primary room offering ample personal space, 1 full bathroom designed with functionality. Detached garage plus parking for up to 6 vehicles, a rare find for the area. Fully fenced backyard, providing a secure and private outdoor area suitable for children, pets, or entertaining. Walking distance to the local Public School, offering everyday convenience for families. Enjoy the charm of small-town living while still being within reach of nearby amenities and services. Whether you're looking for a cozy family home or a peaceful retreat, this property delivers that within a welcoming community setting. (id:41954)
447 Old Chicopee Trail
Kitchener, Ontario
Perched above the city in one of Kitcheners most scenic neighbourhoods in Idlewood, this is a rare opportunity in a location thats known, loved, and rarely available. Set on a large lot, this home offers the best of both worlds: peaceful surroundings with GRCA-protected wetlands just down the street, and only minutes to the Expressway and Chicopee Ski Hill. This spacious five-level sidesplit features a bright and welcoming layout with multiple living areas, including a living room with large bay window that opens onto the dining space, a kitchen that invites people to gather, a cozy family room with a fireplace and shelving for all your favourite books, and a games room that is ideal for entertaining your friends. Upstairs, youll find three bedrooms including a generous primary suite with an ensuite bathroom with a standalone soaker tub, and a large walk-in closet that will impress you. A fourth bedroom on the lower level that could offer flexibility for guests, a home office, or a home gym. With 3.5 bathrooms and a versatile layout, this home is designed to adapt to your lifestyle. Thoughtfully maintained with numerous updates, this home offers a natural flow that suits both quiet mornings and lively get-togethers. Outside, enjoy the sunset-facing deck, private backyard, no sidewalks to shovel, and easy access to nearby trails. (id:41954)
220 Owen Sound Street
Southgate, Ontario
The things you'll love about this 3-bedroom 2-bathroom home - 1) new gas furnace and A/C, 2) an oversized/ double lot in the growing community of Dundalk, 3) no neighbours to the north or east, 4) a park next door featuring a ball diamond, skate park, tennis and basketball courts, swimming pool, and playground, and 5) convenient one-level living with the opportunity to expand into the full, unfinished basement. With some effort, you could definitely make a separate apartment in the lower level. The detached garage provides ample storage for all your toys and tools, while the spacious yard is perfect for kids, pets, or entertaining guests. Located on a quiet street within walking distance to the grocery store and downtown core. Easy, straight drive to the GTA - ideal for commuters and those looking to escape city living! (id:41954)
91 Stevenson Street S
Guelph (St. Patrick's Ward), Ontario
Welcome to 91 Stevenson Street South, a cozy 2-bedroom, 1-bath 1.5 storey that is packed with charm and potential, nestled in one of Guelphs most walkable and vibrant neighborhoods. This inviting home features a full 4-piece bath, bright living spaces, and a layout that's perfect for first-time buyers, downsizers, or those looking to invest in a property with room to grow. Outside, the lot offers great possibilities for gardening, outdoor entertaining, or future expansion. Whether you're envisioning your dream backyard or considering updates inside, the opportunity here is real. Just a short stroll to local favorites like Bev's on Beverley, Riot Axe, and Angelino's for all your bar b q needs, you'll love the community vibe and walkable lifestyle this location offers. Schools, parks, and transit are all within easy reach, making this a truly convenient place to call home. Don't miss your chance to put your personal touch on this Guelph gem! (id:41954)
557 Market Street
Saugeen Shores, Ontario
Welcome to 557 Market Street, a charming and updated home nestled on a desirable corner lot in the heart of Port Elgin. Perfectly positioned within walking distance to local shops, schools, and amenities, this property offers convenience, comfort, and long-term potential. Ideal for families, retirees, or savvy investors, this home features a main floor bedroom and laundry offering ease of living without compromising on space. Recent updates include a high-efficiency natural gas furnace and central air system (2022), as well as a fully owned hot water tank for added peace of mind. The electrical system has been upgraded throughout, including the removal of all knob and tube wiring and modernized service to accommodate a potential second unit. Thinking of future expansion? Engineered drawings are available to add a double car garage with living quarters above perfect for extended family, rental income, or a private workspace. Additional highlights include a natural gas BBQ line for outdoor entertaining, a bright and functional kitchen, and a spacious yard on a quiet street with mature trees. Don't miss this opportunity to own a move-in ready home with flexible living options and exciting growth potential in one of Saugeen Shores most vibrant communities. (id:41954)
