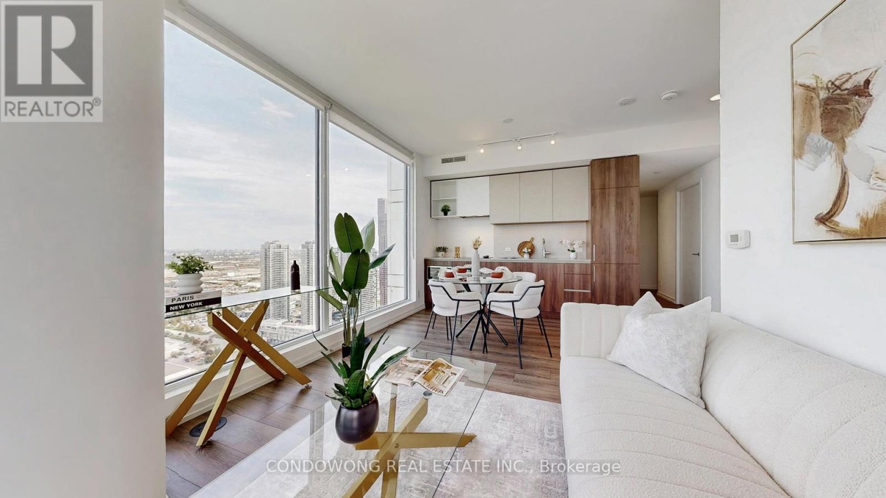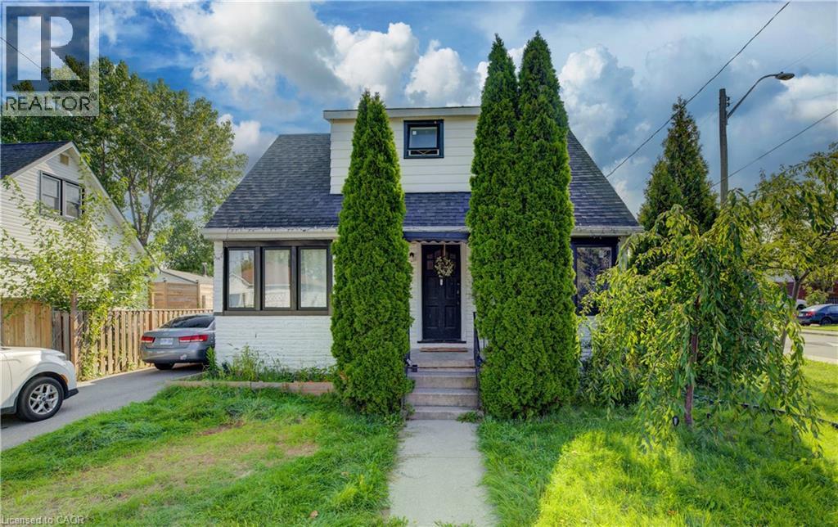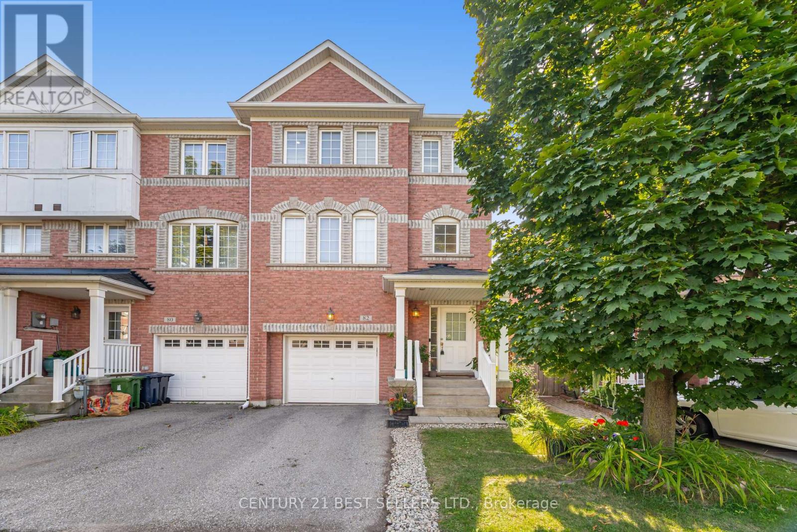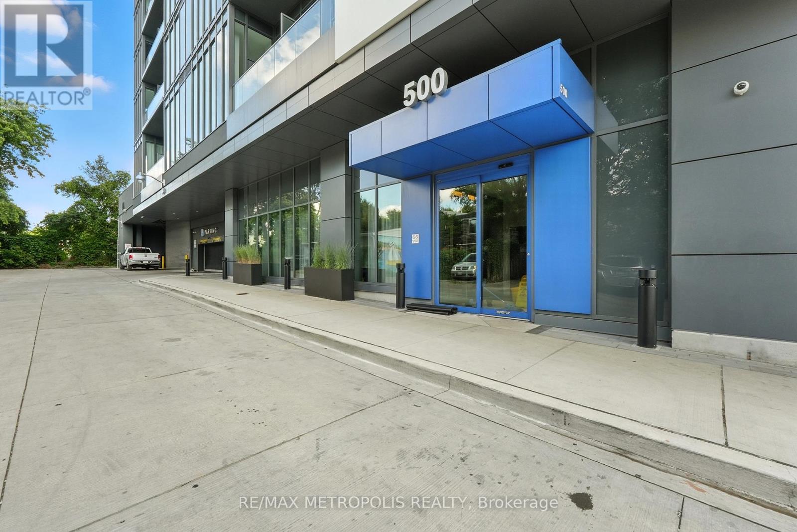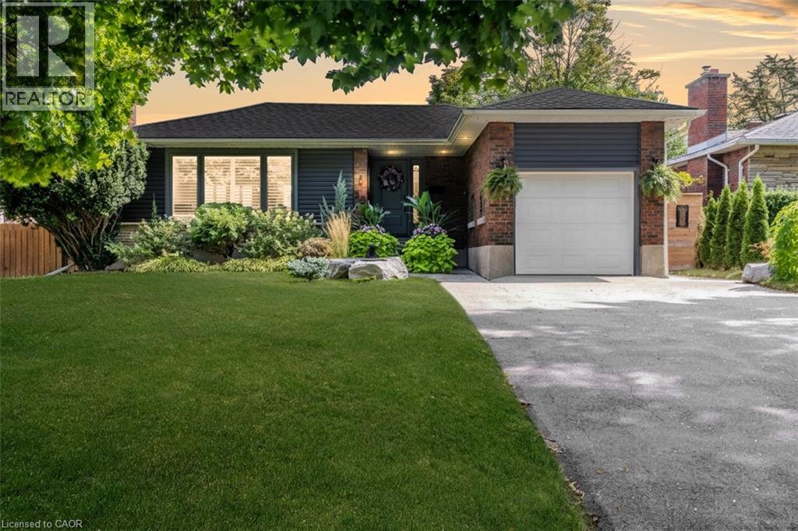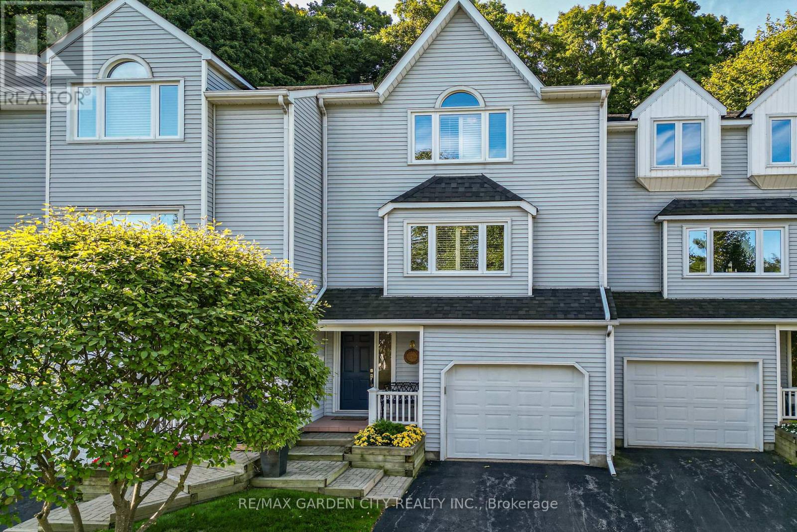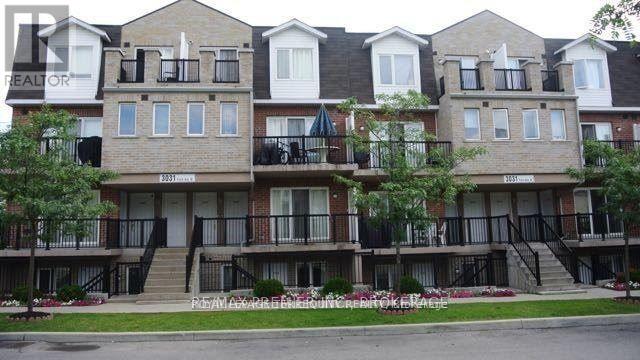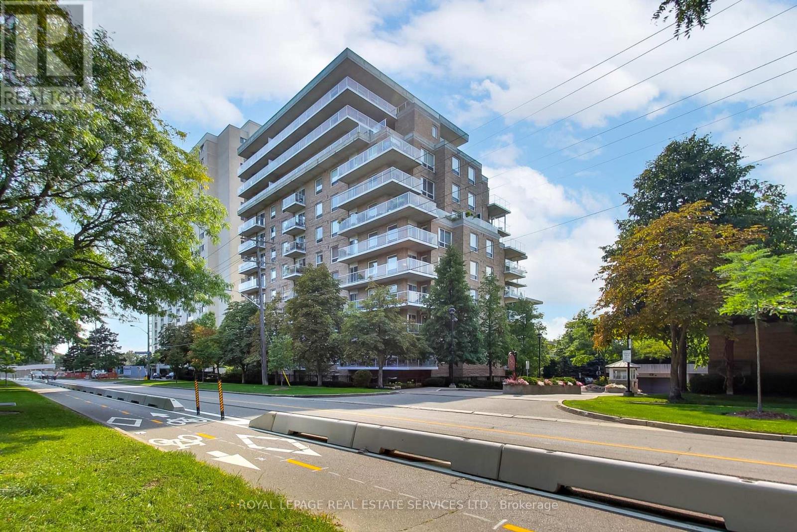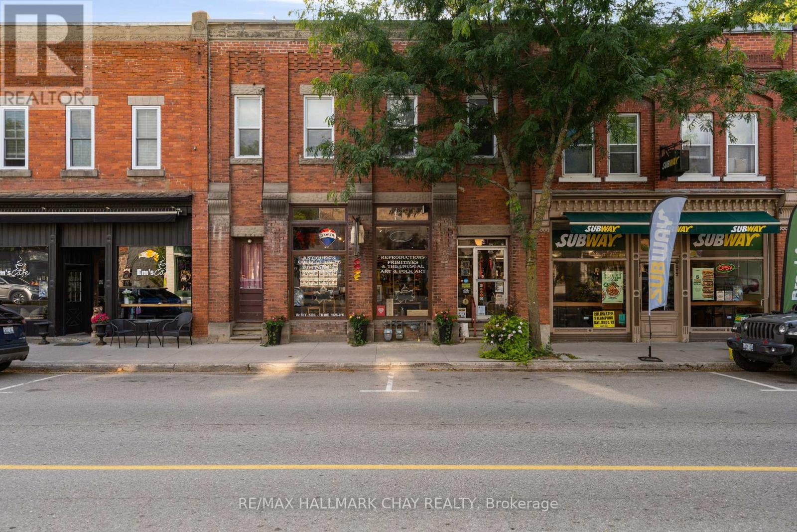4209 - 7890 Jane Street
Vaughan (Vaughan Corporate Centre), Ontario
7890 Jane St #4209 with Parking and Locker Included - A Bright Corner Home for Your Family in Vaughan Metropolitan Centre. Looking for a place that feels like home the moment you walk in? This spacious 2 bedroom, 2 bathroom corner suite is perfect for young families who want space, comfort, and convenience all in one. Sitting high on the 42nd floor with unobstructed north-east views, every room is filled with light and skyline scenery through the floor-to-ceiling windows. You'll love stepping out onto the 118 sq.ft. balcony, morning coffee with the sunrise, or winding down after a long day with the city stretched out in front of you. The modern kitchen makes cooking more fun, especially when you can enjoy the view while preparing meals. The primary bedroom comes with its own ensuite bathroom, so parents have their own private retreat, while the second bedroom is just right for kids, guests, or even a playroom. Parking and locker are included, big plus for families with strollers, bikes, or just too many boxes of toys! And the best part? Life is so much easier when you're this connected. The Vaughan Metropolitan Subway and bus terminal are right downstairs, so daycare drop-offs, work commutes, or weekend outings across the GTA are all a breeze. Parks, shops, restaurants, and family-friendly amenities are all right around you in the growing VMC community. This isn't just a condo, it's a bright, modern space where your family can grow, with a view that reminds you every day why you chose it. Come see why 7890 Jane St #4209 could be your family's next home. (id:41954)
15 West 1st Street
Hamilton, Ontario
Attention investors and first time home buyers! This 1.5 story detached home features 5+2 bedrooms, 3 bathrooms, just 5 minutes walk to Mohawk College, St. Joseph’s Healthcare. Steps to Walmart, restaurants, transit and much more. Main floor features 3 bedrooms, full kitchen, a 3-pcs bathroom in the primary bedroom. 2nd floor provides 2 bedrooms and a 3-pcs bathroom. Separate entrance leads you to the Basement with 2 bedrooms, kitchen, a 3-pcs bathroom and a big storage room. 6 bedrooms are currently rented for $4,800 a month. All tenants are on month-to-month basis. Tenants are willing to stay. Vacant possession requires a minimum of 60 days’ prior notice. Corner lot with a huge backyard where a lanehouse can be built for extra rental income. (id:41954)
82 Pilkington Drive
Toronto (Clairlea-Birchmount), Ontario
Step Into This Beautifully Maintained Freehold End Unit Townhouse Offering 2,204 sq. ft. Of Spacious, Sun-filled Living Perfect For Growing Families! Proudly Owned By Only The Second Owners, This Home Shows Like New, Combining Style, Comfort, And Quality Upgrades Throughout. Featuring A Gourmet Kitchen With A Large Center Island W Quartz Counter Top, Stainless Steel Appliances, Tiled Backsplash, And Modern Finishes Ideal For Cooking and Entertaining. The Inviting Family Room Boasts A Cozy Gas Fireplace, Elegant Hardwood Floors, And Pot Lights.Walk Out To Large 20 x 12 Composite Deck Perfect For Entertaining. Enjoy A Bright And Airy Layout W 3 Bedrooms & 3 bathrooms. Convenient Laundry On The Same Floor As The Bedroom Floors. The Master Bedroom Retreat Includes A Walk-in Closet And Private Ensuite. Close To Schools, TTC, Warden Subway, Parks, Shops And More. Dont Miss This Stunning Like New Home Ready For Your Family To Move In! (id:41954)
33 Tennis Crescent
Toronto (North Riverdale), Ontario
Turnkey on Tennis Crescent Located in Prime North Riverdale this fully renovated south-facing 4 bedroom, 3 bathroom property with 2 car parking is sure to delight and check all your boxes! Step inside off the well-manicured, front stone patio into an open concept main floor flooded with natural light and featuring white oak floors, a chef-inspired kitchen with breakfast bar, main floor family room and powder room. The luxurious finishes continue upstairs where you'll find four well-proportioned bedrooms including your choice of 2 primary suites plus a family-sized 5-piece bathroom with double vanity plus the third floor (one of your primary bedroom options) which includes a private south-facing rooftop deck with fabulous city views. The fully finished lower-level features generous 82 ceiling height, an at-grade walk-out to the gorgeous backyard, a large recreation room plus an additional 3-piece bathroom and laundry room. Outside, you'll find a sun-soaked rear patio & backyard that offers fantastic indoor/outdoor flow and plenty of space for relaxation plus 2 car parking via laneway. No stone has been left unturned in this fabulously crafted property which is ready for its next chapter. Enjoy everything Riverdale has to offer with easy access to every amenity imaginable including transit, great schools (Withrow Jr Public School) shopping & entertainment plus the fabulous Withrow & Riverdale Parks which offer wonderful green space just steps from your front door. (id:41954)
815 - 500 Dupont Street
Toronto (Annex), Ontario
Soak up sunrise light and sweeping skyline views from this brand-new southeast-corner residence, a two-bed, two-bath haven that pairs airy, open-concept living with a rare terrace large enough for cocktail parties, container gardens, or quiet coffees at dawn. Floor-to-ceiling windows drench every room in natural light, while a chef-calibre kitchen anchors the space with integrated appliances and a stone waterfall island. Retreat to a serene primary suite with spa-inspired ensuite, invite guests to a thoughtfully separated second bedroom and bath, then take the elevator to resort-level amenities: rooftop BBQ lounge, fully equipped gym, private theatre, and an elegant dining salon for soirees minus the cleanup. With multiple TTC routes at your door, Dupont and Bathurst stations minutes away, and U of T, George Brown, Yorkvilles boutiques, and Casa Lomas gardens all within easy reach, this address scores top marks for transit, walkability, and pure Toronto vibrancy luxury living, perfectly positioned. (id:41954)
23 West Hampton Road
St. Catharines, Ontario
Welcome to 23 West Hampton Road — a stunning, fully renovated ranch bungalow where modern style meets everyday comfort. Perfectly situated just minutes from Hwy 406, the Welland Canal, Lake Ontario, schools, shopping, and all the conveniences of city living, this home offers both accessibility and tranquility. Step inside to find a bright, open-concept layout filled with natural light, highlighted by brand new hardwood floors, upgraded trim, pot lighting inside and out, and custom California shutters on every new window and door. The designer kitchen boasts quartz countertops, a stylish backsplash, and high-end stainless steel appliances, including an S/S fridge, cook-top, wall oven, wall microwave, and dishwasher. This home offers two luxurious new bathrooms with heated floors, as well as a lower-level bedroom with closet, washer and dryer, and convenient side entrance. Notable updates include: furnace & A/C (2021), doors & windows (2021), concrete patio (2021), driveway (2022), fence (2022), and a garden shed — ensuring peace of mind for years to come. Outside, enjoy your own backyard oasis with professional landscaping — the perfect setting for relaxation, family gatherings, or summer entertaining. Every detail has been thoughtfully updated from top to bottom, making this property completely move-in ready. (id:41954)
8 - 177 Main Street W
Grimsby (Grimsby West), Ontario
Immaculate townhome condo in the heart of Grimsby! Nestled in a quiet, well-kept complex with stunning escarpment views, this spacious unit offers low-maintenance living just minutes from downtown shops, restaurants, parks, and Lake Ontario. The bright main floor features an open living/dining area with extra height ceilings, a natural gas fireplace and large windows. Sliding doors lead to the private interlock patio surrounded by beautifully maintained perennial gardens perfect for entertaining or relaxing outdoors. A retractable awning supplies the shade when needed. The modern eat-in kitchen boasts plenty of storage in the ample cabinetry, stainless steel appliances, generous counter space and is a wonderful place to enjoy a casual meal. Upstairs, you'll find two spacious bedrooms with excellent closet space, plus a well-appointed full bath with seperate shower. The primary bedroom benefits from ensuite privilege, a natural gas fireplace and stunning views of the escarpment. The second bedroom features a vaulted ceiling and California style blinds. The finished lower level offers a versatile bonus room (currently in use as a bedroom), home office, or fitness space, with additional storage and laundry. Enjoy the convenience of an attached single garage with inside entry and driveway parking, with visitor parking available in the complex. This well-managed condo community is ideal for first-time buyers, downsizers, or investors seeking a move-in-ready opportunity in a desirable location. Just moments to the QEW, schools, wineries, and the scenic Bruce Trail, this home blends comfort, convenience, and lifestyle. Extras: Low condo fees, private outdoor space, updated flooring, central vac & automatic garage door opener. (id:41954)
1024 - 3041 Finch Avenue W
Toronto (Humbermede), Ontario
Bright & Spacious Townhouse in Harmony Village! Welcome to this well-maintained 2-bedroom + den, 2-bathroom townhouse located in a quiet, family-friendly complex in Harmony Village. This open-concept home offers a functional layout, perfect for families, first-time buyers, or investors. Enjoy two separate walk-outs to a private backyard and private front yard, ideal for outdoor relaxing or entertaining. The den offers flexible use as a home office, guest room, or potential third bedroom. Features include stainless steel appliances, ensuite laundry, and a generously sized primary bedroom with a walk-in closet and semi-ensuite 4-piece bathroom. Conveniently located close to TTC, shopping, schools, and parks, with low maintenance fees and a welcoming community atmosphere. A must-see come take a look and make it yours! (id:41954)
706 - 350 Mill Road
Toronto (Eringate-Centennial-West Deane), Ontario
Welcome to Chestnut Place, a prestigious boutique residence backing onto Etobicoke Creek and ravine trails. This elegant 2-bed, 2-bath suite features 9 ft ceilings, a spacious eat-in kitchen, and an open-concept living/dining area with walk-out to a south-facing balcony offering tranquil treed views. The primary retreat boasts a walk-in closet and spa-like ensuite with soaker tub and separate shower. Meticulously maintained with wood floors, crown moulding, custom closets, Hunter Douglas window coverings, and Moen fixtures. Nothing to do but move in- beautifully furnished with all furnishings negotiable if desired. Parking & locker included. Incredible community with resort-style amenities including indoor pool, gym, saunas, party & games rooms, hobby room, 2 guest suites, outdoor BBQ/terrace, visitor parking, on-site management & superintendent. Pet-friendly, Bell Fibe ready, non-smoking building. Steps to parks, trails, schools, hospitals, and shopping including Sherway Gardens. Quick access to Hwy 427/401, Centennial Park, golf courses, and Etobicoke Olympium. (id:41954)
74 Dane Street
Kitchener, Ontario
Discover the perfect blend of historic charm and modern comfort at 74 Dane Street, ideally located on a quiet one-way street in Kitchener’s highly sought-after East Ward, just steps from Downtown (DTK). This character-filled home offers 3 bedrooms, 1.5 bathrooms, and a detached garage, making it a great find in this desirable neighbourhood. Step inside and be greeted by original details that showcase the home’s history, seamlessly paired with thoughtful updates. The modernized kitchen features custom wood cabinetry, quartz countertops, and stainless steel appliances (approx. 10 years old). The spacious main floor includes a bright addition with a sliding door that opens to the backyard. The partially fenced yard provides space for gardening, or simply enjoying quiet evenings outdoors. Upstairs, the updated main bath boasts a sleek tiled shower, while the second-floor balcony offers a peaceful retreat where you can start your day soaking in the morning sunshine. The home is carpet-free throughout, adding to its clean, timeless appeal. Situated within walking distance to an LRT stop, The Aud, Farmers Market, parks, schools, and all that DTK has to offer, this home combines convenience with character. Whether you’re drawn to its historic features or its modern updates, 74 Dane Street is ready to welcome you home. (id:41954)
14 Coldwater Road
Severn (Coldwater), Ontario
Century commercial building backing onto Coldwater River in the business heart of the Town of Coldwater. Lots of character and charm in this building. This multi use building offers retail on the mail level and a 2 bedroom plus den apartment on upper. The main floor retail space has 12 foot ceilings and a sunroom addition with a walk out to the scenic river. There is also an unfinshed dry basement with a 2 pc bathroom and great storage. The upper apartment also has high ceiling, laundry in suite and a walk out to the deck from the kitchen. 2 A + tenants who would like to continue to rent. All appliances included. Separate meters and furnaces for both units. (id:41954)
615 - 7373 Martin Grove Road
Vaughan (Vaughan Grove), Ontario
Situated in the heart of Woodbridge you find this bright, large, almost 900 sq ft, lovingly maintained condo on the top floor of a boutique building surrounded by well-manicured greenery and an inviting courtyard offering park benches, a water fountain, and BBQ area overlooking a vast tranquil conservation area. The inviting common lounge with fireplace and bar is the hub for social events and activities. Very low all-inclusive maintenance fees (utilities, building insurance, common elements) and low property taxes. This VIRTUALLY STAGED spacious, open concept, 2 BD, 2 full WR condo with in-suite laundry is carpet free and boasts 9 ft ceilings. Eat-in kitchen with ceramic floor includes 4 appliances. The primary BD with a large walk-in closet includes 4 pc ensuite WR. The living room with parquet floor has sliding glass doors opening up to the balcony. Washrooms with ceramic floors are equipped with safety features. Extra storage in a huge approx. 8 ft by 3.5 ft locker in the basement. Hassle-free living awaits you at the vey well-maintained and managed Villa Giardino. Close to all amenities, Hwy 400/427, public transportation, a sports complex, restaurants and schools. Visitor parking has ample spaces. A perfect place to call home for first time home buyers, families or seniors. "Sold as is, where is" this unit offers a lot of value and potential. (id:41954)
