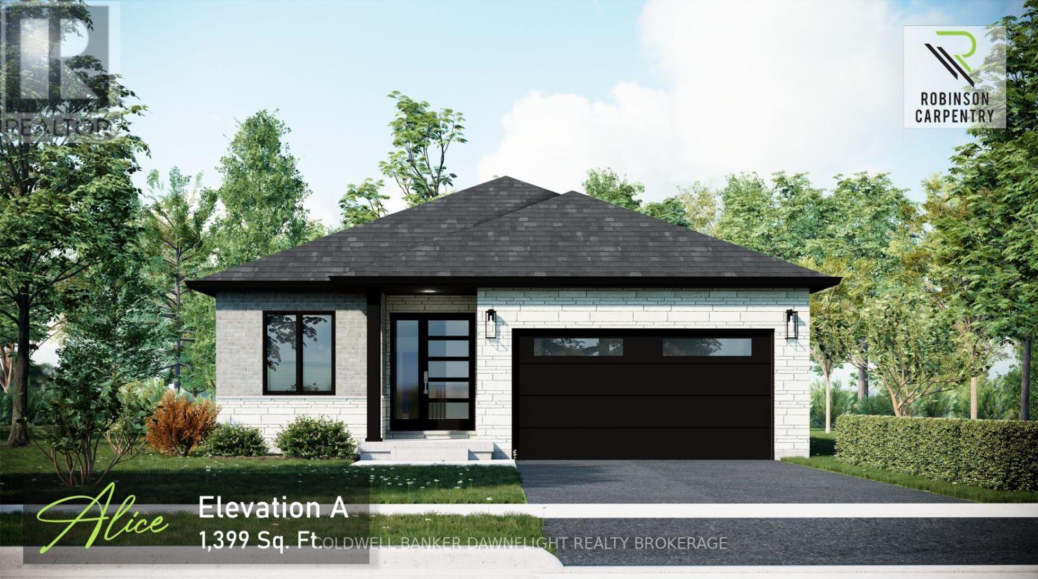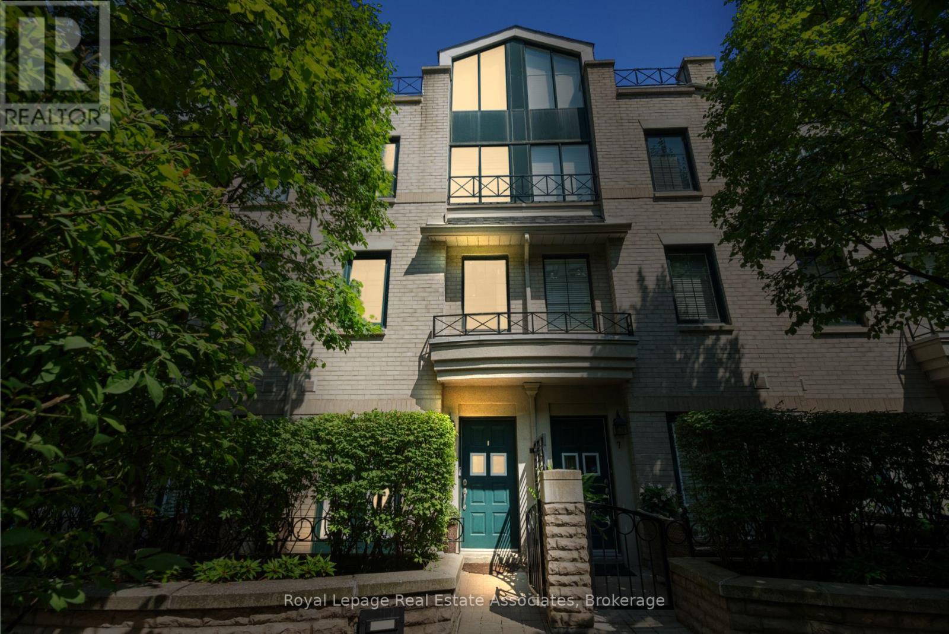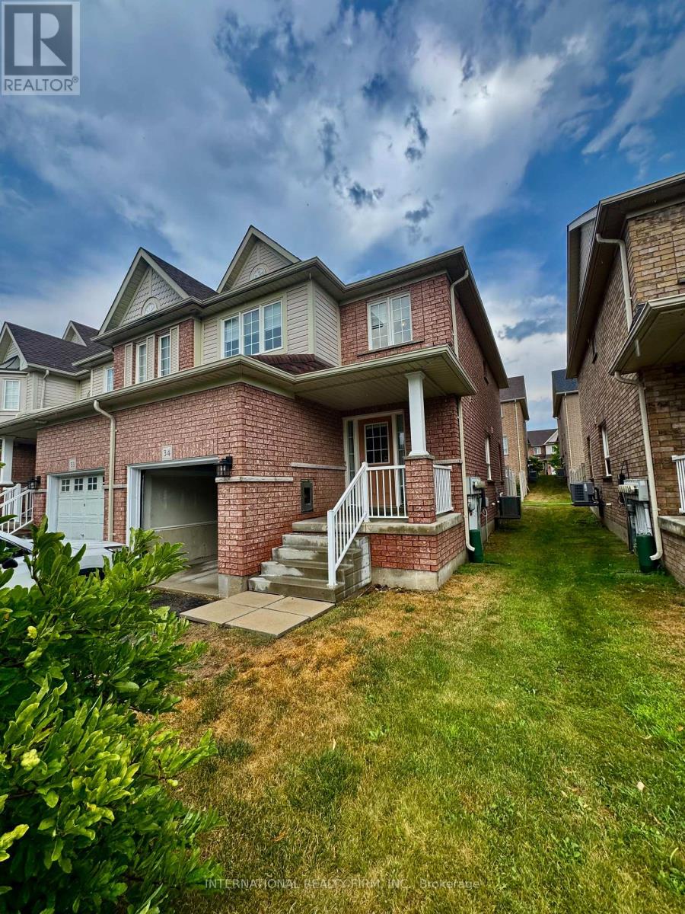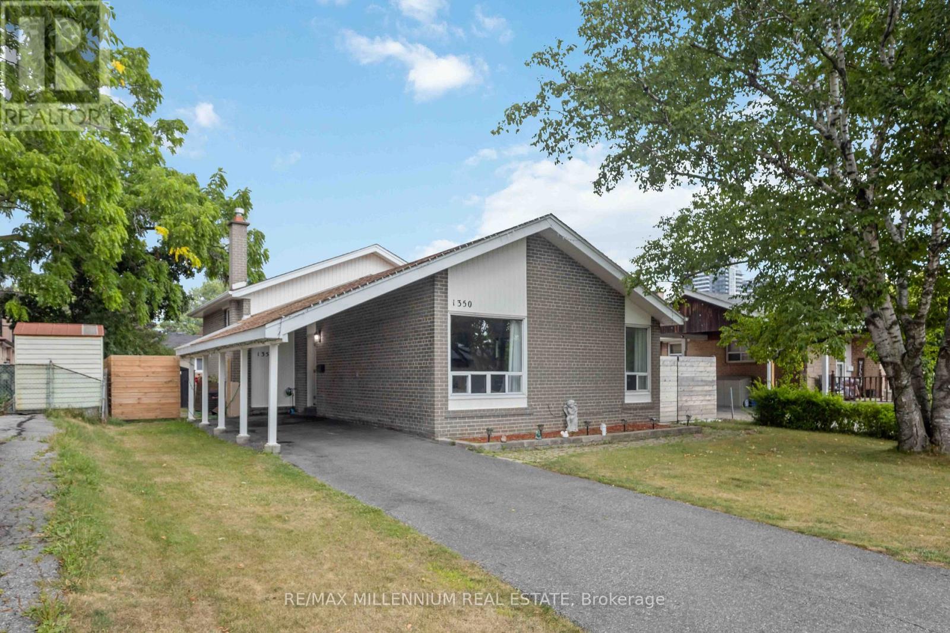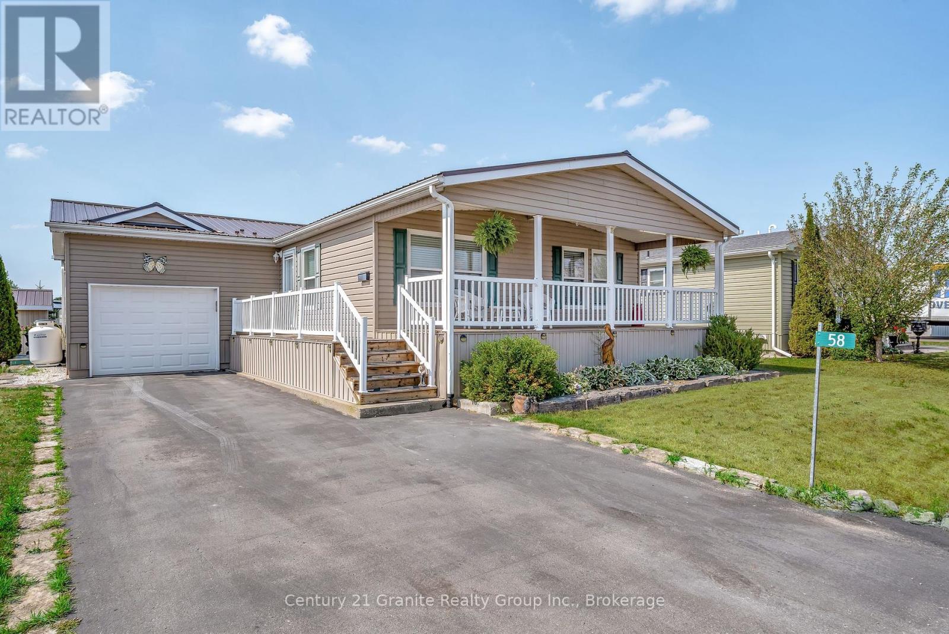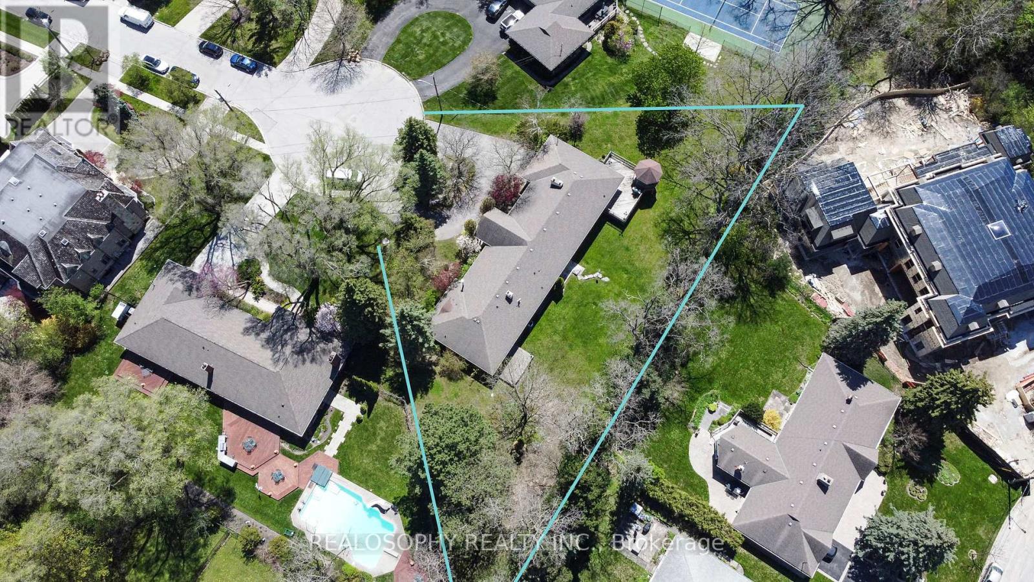205 Saint Peter Street
Whitby (Downtown Whitby), Ontario
This move-in ready 2+1 bedroom, 2 bath all-brick home is perfectly located close to downtown Whitby, the 401, GO Transit, parks, and the Whitby waterfront walking trails. Situated in a quiet, mature neighbourhood on a spacious, private lot with a south-facing backyard, the property boasts mature pine trees and beautifully maintained English gardens that bloom all summer long with a variety of perennials. The landscaped and fully fenced yard is complemented by a large 4-car driveway, and front, back, and side entrances. Inside, you'll find updated finishes throughout, quartz counters in the kitchen, and separate laundry on both the main floor and in the basement. The renovated basement (2020) offers its own separate living space with a private entrance and kitchen, making it ideal for multigenerational living. Additional updates include a 200 Amp electrical panel, furnace and A/C (2020), and water heater (2021). With its modern upgrades, charming outdoor spaces, and functional layout, this home is truly move-in ready and waiting for you. (id:41954)
115 Victoria Avenue
South Huron (Stephen), Ontario
Welcome to 115 Victoria Avenue West in Crediton, featuring the Alice Model by Robinson Carpentry. This thoughtfully designed 1,399 sq ft bungalow offers a solid brick exterior and a well-planned interior layout perfect for comfortable living. The main floor includes two bedrooms, highlighted by a spacious primary suite complete with a walk-in closet and a private four-piece ensuite. A second four-piece bathroom serves the additional bedroom and guests. Just off the entryway, a versatile den offers the ideal space for a home office or study. The open-concept kitchen, dining, and living areas create a bright and inviting space for everyday living and entertaining. Additional conveniences include main floor laundry and a full, unfinished basement with potential for a large recreation room, an additional bedroom, and a roughed-in three-piece bathroom offering excellent flexibility for future development. Experience quality craftsmanship and smart design in this new build by Robinson Carpentry. (id:41954)
188 Foxbar Road
Burlington (Appleby), Ontario
Must see home Alert! Seize this rare opportunity and enjoy this gorgeous split level detached home located in a bright tree lined neighbourhood. Situated on a quiet street and sidewalk free, this lot is one of the biggest in the highly sought-after Elizabeth Gardens area of South East Burlington. Step outside to enjoy a fully fenced, spacious backyard with mature trees and endless possibilities.Enjoy the convenience of nearby parks, top-rated schools, shopping, and restaurants, all within walking distance to the lake. Plus, quick access to major highways and GO Transit makes commuting a breeze.Walk to the lake to enjoy festivals and lakefront trails. Parking for 5 cars as well. Brand new appliances make moving in easy. This is an amazing opportunity to own a home with one of the best locations in the city! (id:41954)
8 - 1 Baxter Street
Toronto (Rosedale-Moore Park), Ontario
Welcome To #8 1 Baxter Street, A Rarely Offered Condo Townhome In The Gated Courtyards Of Rosedale, One Of Torontos Most Prestigious Neighbourhoods & walking distance to Yorkville's upscale shopping & fine dining. Offering Over 1,800 Sq. Ft. Of Refined Living Space, This 3+1 Bedroom, 3 Bathroom Home Welcomes You Through A Tranquil Shared Courtyard Lined With Terraces And Mature TreesA Private Oasis In The Heart Of The City. The Front Terrace, Just Off The Beautifully Appointed Kitchen, Is Perfect For Morning Coffee. Inside, The Open-Concept Main Level Features Granite Waterfall Countertops, Built-In Appliances, A Large Peninsula, And Direct Walkout To The Terrace, Seamlessly Flowing Into The Dining And Living Areas With A Juliette BalconyIdeal For Entertaining. The Second Level Hosts Two Bright Bedrooms And A 4-Piece Bath, While The Third Floor Is A True Retreat With A Primary Suite Boasting Soaring Ceilings, A Walk-In Closet, And A Spa-Like 5-Piece Ensuite With Soaker Tub, Glass Shower, And Double Vanity. Above, A Loft With Walkout To The Rooftop Terrace Provides A Perfect Home Office Space. The Lower Level Offers An Additional Bedroom, 3-Piece Bath, Laundry Closet, And Direct Garage Access. Steps To Budd Sugarman Park, Ramsden Park, Art Galleries, Top Schools, TTC, Shops, And Restaurants, This Exclusive Residence Offers A Lifestyle Of Sophistication, Privacy, And Urban Convenience You Wont Want To Miss. (id:41954)
87 Green Briar Road
New Tecumseth (Alliston), Ontario
Welcome to this charming and well-maintained 4-level backsplit semi-detached home that lives and feels like a detached property surrounded by lush green space that provides exceptional privacy, tranquility, and lifestyle. Tucked away in the heart of the coveted Green Briar community, this bright and cozy residence is perfect for anyone looking to downsize without compromise or enjoy carefree living in a serene, mature neighbourhood. Step inside to a beautifully renovated, newer kitchen featuring modern cabinetry, stylish finishes, and functional flow ideal for cooking and entertaining. The open-concept layout is more spacious than it first appears, enhanced by oversized windows that flood the home with natural light. Multiple living areas provide versatility, whether you're relaxing on your own, hosting guests, or working from home. Additional features include a private driveway, ample visitor parking, a spacious and practical laundry room, and thoughtfully designed storage solutions throughout the home. The peaceful outdoor area is ideal for enjoying morning coffee, barbecues, or simply taking in the surrounding greenery. Green Briar is a sought-after adult lifestyle community built around a scenic golf course, offering not only peaceful surroundings but also discounted access to fitness memberships at the nearby Nottawasaga Resort, with swimming, golf, and wellness facilities. A quiet, well-kept walkway adds to the neighbourly charm and enhances the sense of open space. The condo corporation is exceptionally managed, ensuring high standards of maintenance and stress-free living. Walking trails, community events, shopping, dining, and all essential amenities are just minutes away making this the perfect balance of comfort, convenience, and community. Don't miss your opportunity to live in one of the areas most desirable enclaves. This is more than a home its a lifestyle. (id:41954)
81 Corner Brook Trail
Innisfil (Alcona), Ontario
Top 5 Reasons You Will Love This Home: 1) Located in an Adult Lifestyle community of Sandycove Acres this home offers thoughtfully selected upgrades throughout, from new flooring and a cozy gas fireplace to refreshed kitchen cabinetry, presenting modern comfort with timeless character 2) Tucked away in a rarely offered setting with no rear neighbours, this home captures peaceful views of nature, creating the perfect backdrop for serene mornings and starlit evenings 3) Inside, you'll find a beautifully finished space with rich hardwood floors, an airy open-concept layout, and soft, neutral tones that evoke warmth and sophistication 4) Embrace a carefree lifestyle with access to exceptional amenities such as outdoor pools, a fitness centre, recreation halls, billiards, shuffleboard, a library, and vibrant social clubs 5) Ideally located just minutes from Innisfil Beach Park, Lake Simcoe, shopping, dining, healthcare services, and Highway 400, bringing everyday essentials and leisure close to home. Visit our website for more detailed information. (id:41954)
508 - 100 Observatory Lane
Richmond Hill (Observatory), Ontario
This one Shines! Unobstructed view over Tennis courts! Upgraded throughout! New White Kitchen, New Bathroom with gorgeous modern large walk in shower, New Luxury Vinyl Flooring Throughout. White paint throughout, Very large "bonus" room can be separate dining room, bedroom, den or office. Available for occupancy Immediately (opening in +1 area is sized to fit french doors) EV Chargers are available in parking, pool, sauna, whirlpool, sundeck, BBQ area, tennis court, gym, party room, card room, billiard room, table tennis THE PHOTOS ARE "VIRTUALLY STAGED" (id:41954)
34 - 1087 Ormond Drive
Oshawa (Samac), Ontario
Welcome to this great townhouse. The location is perfect for everything. Schools and shopping are just minutes away. No lawn care or snow removal needed. Three good size bedrooms, primary has en-suite bathroom. Floors have been replaced on main floor, stairs and primary bedroom in the last few years. Basement is unspoiled, waiting for your finishing touches. End unit with extra windows for bright, sunny kitchen and family room. Powder room right inside the front door for those little emergencies. Plenty of visitor parking! Whether you are just starting out or downsizing this is the perfect spot to make your own at the perfect price to get in the market. Low maintenance fees. (id:41954)
62 Mcmann Crescent
Clarington (Courtice), Ontario
**Perfect Starter Home in Central Courtice!**Welcome to this beautifully maintained freehold townhouse, built by Woodland Homes and ideal for first-time buyers! Located in a quiet, family-friendly neighborhood, this home offers comfort, style, and convenience all in one package.You'll love the modern eat-in kitchen with stainless steel appliances, quartz countertops, and a sleek backsplash perfect for cooking and hosting. Walk out from the kitchen to your private, fully fenced backyard featuring a tiered deck great for BBQs and entertaining friends.Upstairs, the spacious primary bedroom includes a walk-in closet and a private ensuite with a glass shower. Oak hardwood stairs add a touch of elegance throughout. The fully finished basement offers a large rec room and an extra bathroom perfect for a home office, guests, or movie nights.With garage access, a double length driveway (no sidewalk to shovel!), and close proximity to schools, parks, shopping, and transit, this home checks all the boxes.Brand-new roof installed May 2025.**Move in and enjoy your home ownership journey starts here!** (id:41954)
1350 Tatra Drive
Pickering (Bay Ridges), Ontario
Welcome to this beautifully updated and meticulously maintained home, ideally situated in the highly sought-after Bay Ridges neighbourhood-a family-friendly community just steps to the lake. Perfectly located within walking distance to the GO Train, public transit, top-rated schools, community centre, parks, shops, and an array of services, this home also offers a quick 5-minute drive to Highway 401, making it a commuter's dream.Step inside to a sun-drenched, open-concept living space featuring a large living room with hardwood floors, a picture window, and sleek floating cabinetry. The elegant dining area is adorned with a stunning feature wall and flows into a modern kitchen boasting quartz countertops, herringbone tile flooring, a built-in coffee bar, decorative shelving, and a walkout to a charming patio-ideal for indoor-outdoor entertaining.The upper level includes three spacious bedrooms, all with hardwood flooring, and an updated 4-piece bath. Downstairs, you'll find a fully finished family/recreation room painted in designer tones, complete with pot lights, built-in bookshelves, and a new vinyl floor. The updated 3-piece bathroom and laundry room with built-in cabinetry, stainless sink, and generous counter space-add to the home's functionality. A massive crawl space offers tons of additional storage.Extras include top-down/bottom-up window shades in the bedrooms, a newer A/C (2022), garden shed, and a good-sized yard with brand new wood fencing-perfect for family living or entertaining.This home blends comfort, convenience, and character in a prime location! (id:41954)
58 Creekside Circle
Kawartha Lakes (Verulam), Ontario
Welcome to Heron's Landing, a charming 55+ community just minutes from the heart of Bobcaygeon. Enjoy a relaxed, social lifestyle with a private community centre only steps from your backyard- featuring a fully equipped gym, events space, kitchen, library, hobby room, games room with a pool table and darts, plus a heated outdoor pool. This beautifully maintained home offers hardwood floors throughout, rich dark wood kitchen cabinetry, and an open-concept kitchen, living and dining area that's perfect for entertaining. A bright 3-season sunroom extends your living space, while the covered front porch and interlock patio create ideal spots for morning coffee or summer gatherings. Additional features include a shed, single car attached garage, and low maintenance living with land lease, taxes, water and septic all included in your monthly fees. Minutes away from other recreational activities, such as golfing and two marinas, get ready to move in and start enjoying the carefree lifestyle you've been dreaming of. (id:41954)
7 Purling Place
Toronto (Banbury-Don Mills), Ontario
Set at the end of a quiet cul-de-sac with just seven other luxury homes, this exceptional property in the heart of Banbury offers a once-in-a-generation opportunity to build your dream estate. Located in one of Toronto's most prestigious neighbourhoods, this sprawling pie-shaped lot spans nearly 30,000 square feet, offering both privacy and incredible scale. With a rear width of approximately 328 feet, about the length of a soccer field, the property provides the perfect canvas for a grand custom-built home while still leaving space for an expansive backyard oasis. Whether you envision a pool, a tennis court, or lush landscaped gardens, there's room to bring your vision to life. This is more than just a lot; it's a chance to build a legacy home in a coveted community surrounded by multimillion-dollar estates and top-tier amenities. Ideally located just minutes from Highway 401 and the DVP, this exclusive enclave offers seamless access to the city and beyond. Enjoy being steps from the scenic trails of Windfields Park and surrounded by some of Toronto's top public and private schools. A rare mix of privacy, prestige, and convenience. (id:41954)

