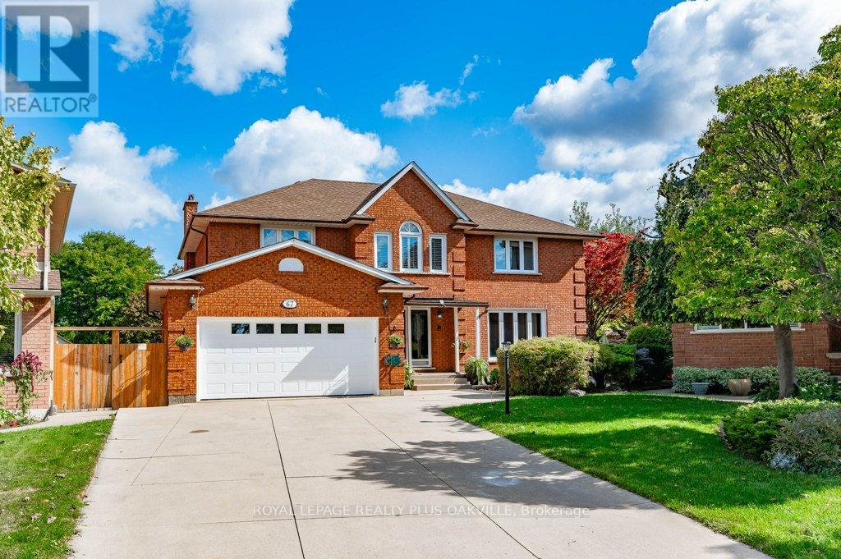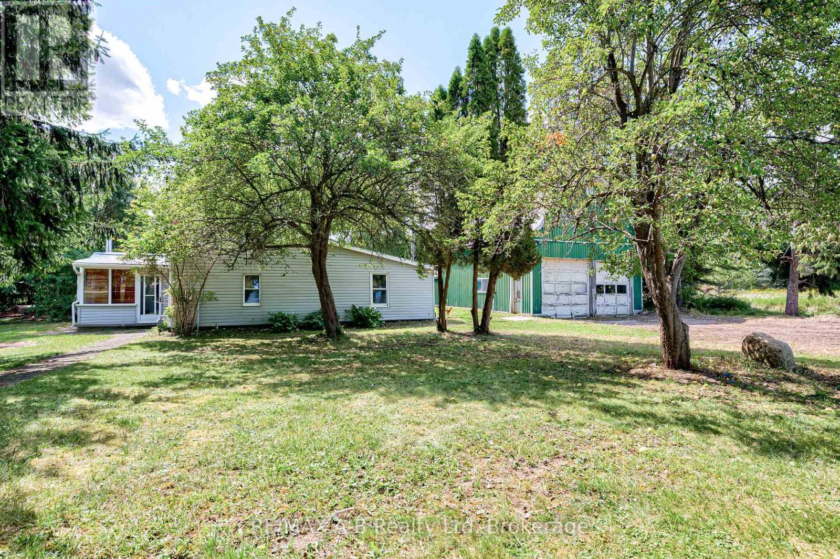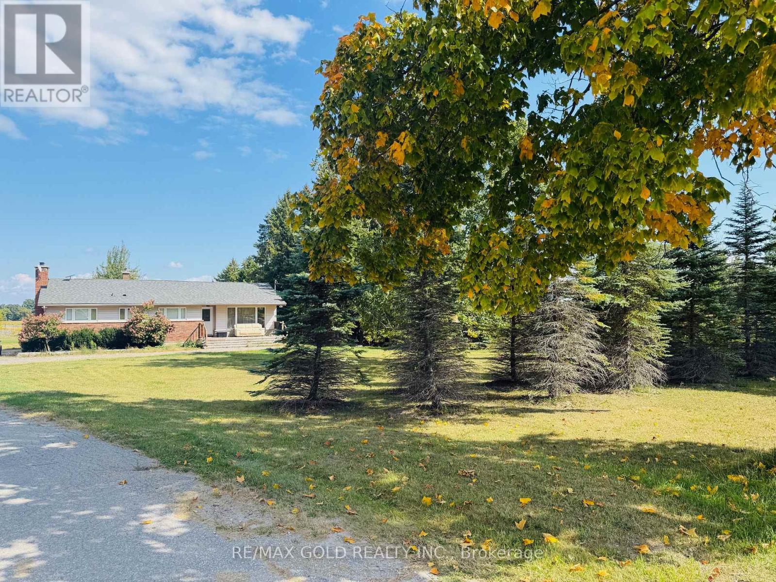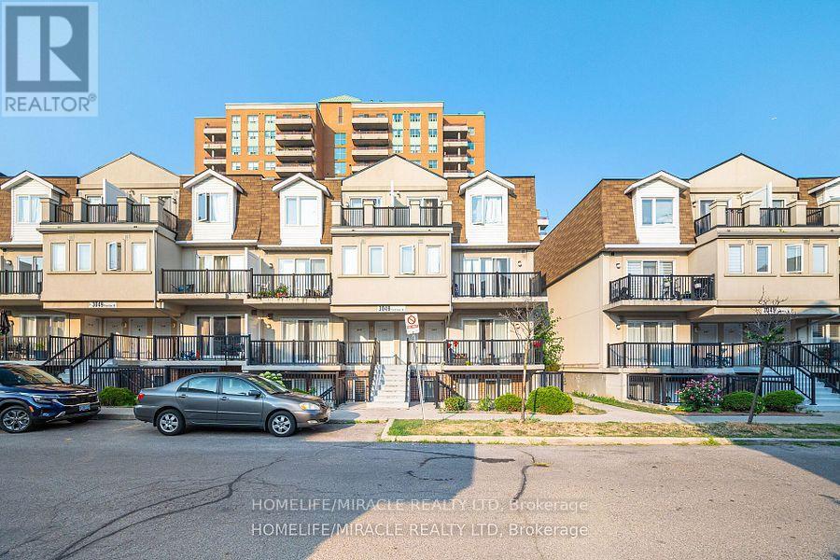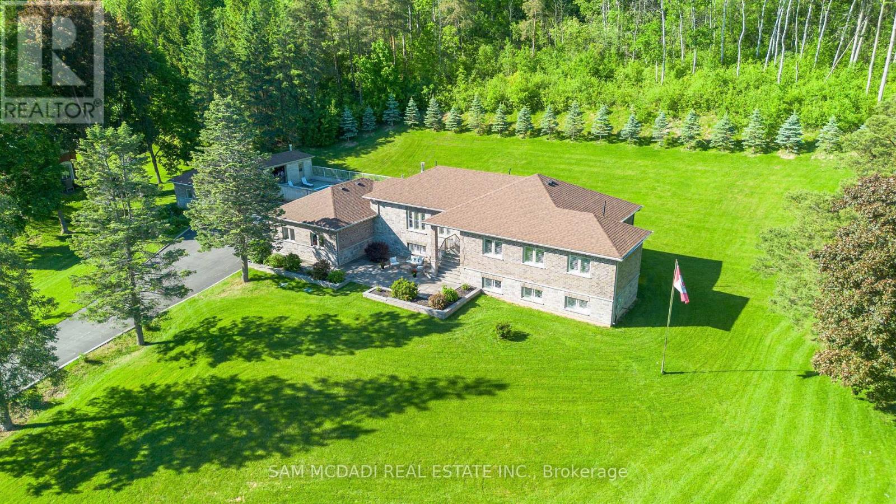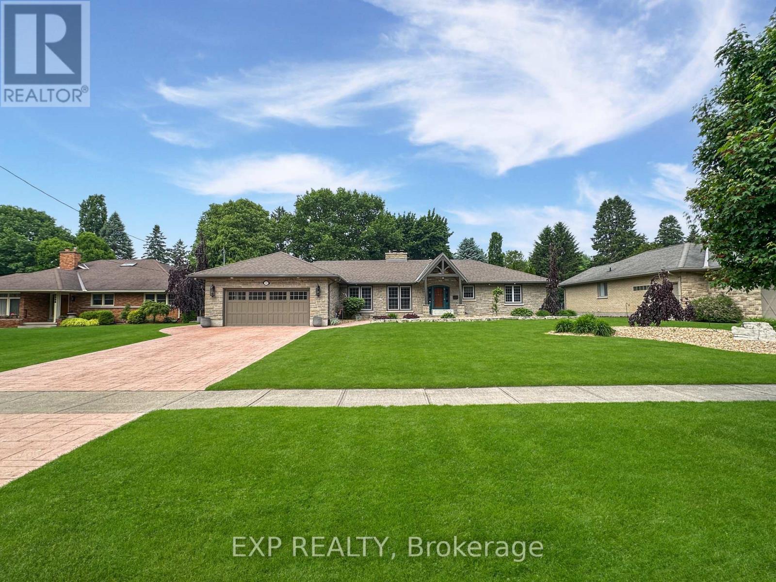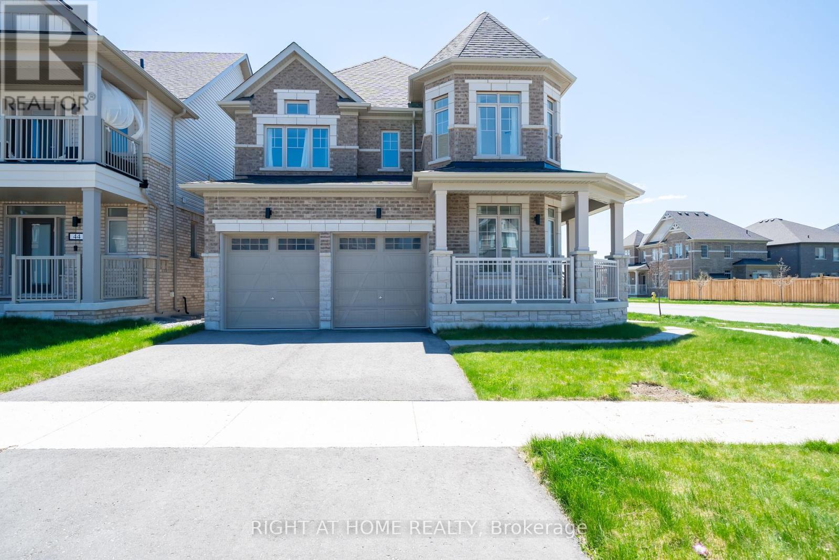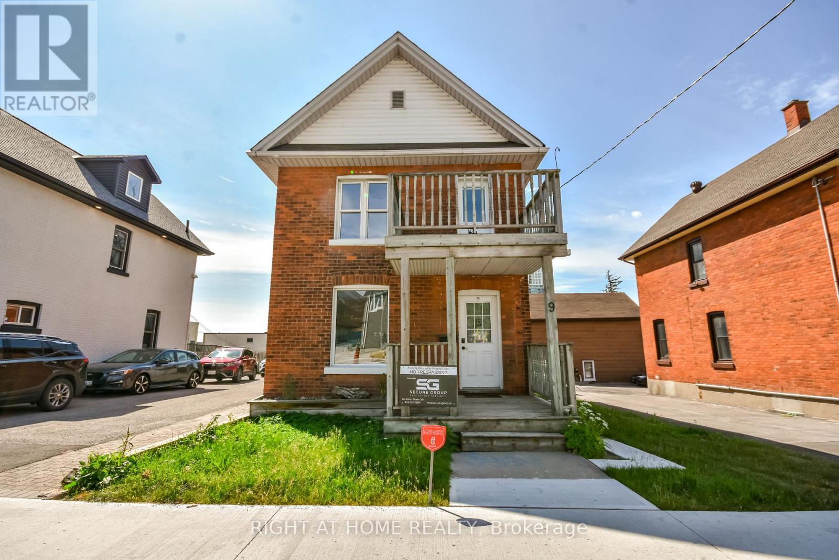67 Horizon Court
Hamilton (Falkirk), Ontario
LIVE LAVISHLY, LOVE ENDLESSLY A HOME DESIGNED FOR EVERY GENERATION. This exceptional multi-generational residence offers over 4,000 sq. ft. of refined living space, blending luxury, comfort, and versatility. From the very moment you arrive, the thoughtful design, tasteful finishes, and spacious layout make this a home that truly stands out. The main level features a rare private bedroom - ideal for guests or extended family - as well as a convenient laundry area. A welcoming great room anchors the space with custom built-ins and a cozy gas fireplace. The formal dining room opens to a gourmet kitchen boasting solid cabinetry, premium finishes, and abundant prep space. A walkout to the private balcony provides the perfect spot for coffee or evening relaxation. Upstairs, the primary bathroom offers a tranquil retreat complete with a spa-inspired 5-piece ensuite, featuring a standalone soaker tub, dual vanities, and walk-in glass shower. Additional spacious bedrooms and a full bath ensure comfort for the whole family. The lower level provides exceptional flexibility with a fully self-contained one-bedroom suite, complete with its own entrance. Ideal for in-laws, adult children, or rental income, this suite includes an ensuite bath, dressing area, generous living space, and a full chefs kitchen with wall oven, gas cooktop, and premium appliances. Set in a desirable location close to transit, Ancaster Power Centre, parks, and top-rated schools, this property is perfectly suited for families seeking both convenience and elegance. Whether accommodating extended family, creating rental potential, or simply enjoying the luxury of space, this home delivers on every level. (id:41954)
4241 Perth Line 36 Line
Stratford, Ontario
Just over a third of an acre on the edge of Stratford the perfect blend of country charm and city convenience.This scenic property offers a peaceful setting with easy access to all the amenities of town. The large garage and upstairs loft are ideal for storage, hobbies, or future projects. There are lots of possibilities with this property, making it a great opportunity to bring your dreams to fruition. Contact your REALTOR today to book a showing! (id:41954)
173 Highland Crescent
Kitchener, Ontario
OPEN HOUSE SAT/SUN 2-4 SEPT 13/14. LOCATION AND SAFETY IS PARAMOUNT, SO WELCOME TO 173 HIGHLAND CRESCENT. THIS BRIGHT, IMMACULATE AND SPACIOUS CONDO IS IN A VERY SAFE NEIGHBOURHOOD. GREAT SCHOOLS, ALL AMENITIES INCLUDING HIGHLAND HILLS MALL ARE CLOSE BY WITH QUICK EASY ACCESS TO THE EXPRESSWAY. APPEALING LAYOUT WITH 3 SPACIOUS BEDROOMS, NEWER LAMINATE FLOORING AND MAPLE KITCHEN CABINETS. SWITCHES, RECEPTACLES AND SOME LIGHT FIXTURES HAVE BEEN UPDATED. FRESHLY PAINTED THROUGHOUT, NEW FURNACE AND AIR CONDITIONER IN 2022, ECOBEE SMART THERMOSTAT AND ALL APPLIANCES INCLUDED - STOVE, FRIDGE, DISHWASHER, MIRCOWAVE, WASHER AND DRYER. WE HAVE A WRITTEN QUOTE BY A GENERAL CONTRACTOR TO ADD A SECOND 2 PIECE BATHROOM IN THE FOYER. IMMEDIATE POSSESSION AVAILABLE - MAKE AN APPOINTMENT TODAY, AS SELLER IS MOTIVATED AND IT WONT LAST LONG. (id:41954)
1209 20th Side Road
New Tecumseth, Ontario
Yes, Price is right for this 3-Bedroom Bungalow on 10 Acres in Prime Schomberg Location. Situated at Hwy 9 & 27, this property offers fabulous views and an excellent commuter location. Enjoy 10 acres of flat, clear land 7 acres currently leased to a farmer plus a fenced paddock area ideal for animals or produce planting. Natural gas is available at the street. The home is being updated with new flooring, a modern kitchen, and renovated bathrooms. (id:41954)
196 Inspire Boulevard
Brampton (Sandringham-Wellington North), Ontario
Beautiful 3 Bed, 3 Full Bath + Powder Room (Total 4 Bathroom) Home Offering 1633 Sqft Of Modern Living Space. Main Level Features Bright Open-Concept Layout With Spacious Living/Dining & Kitchen Opening To A Large Balcony Perfect For Entertaining. Upper Level Has 2 Generous Bedrooms Each With Private Ensuite. Ground Level Includes 3rd Bedroom W/ Ensuite, Laundry & Separate Entrance Ideal For Rental Income Or In-Law Suite. (id:41954)
2002 - 3049 Finch Avenue W
Toronto (Humbermede), Ontario
Beautiful newly renovated 4BR, 3WR spacious townhome with Open concept layout with 2PC powder room on the main floor. Primary BR with 4pc ensuite and w/o to full length terrace. three additional sun filled bedrooms 4PC semi-ensuite on upper level. Exceptional view from balcony. Close to schools, humber college, TTC, Finch west LRT, groceries, shopping, highways. Don't miss it! (id:41954)
36 Jeremy Place
Brampton (Northgate), Ontario
Welcome to 36 Jeremy Place! This beautifully upgraded family home is move-in ready and designed for both comfort and convenience. Located on a quiet street beside a cul-de-sac with no walkway, this property offers extra privacy and curb appeal. Step inside to a spacious layout featuring 4 plus 2 bedrooms and 3.5 bathrooms, perfect for a growing family. The main floor showcases a modern upgraded kitchen, stylish flooring, and a fresh coat of paint throughout. A convenient powder room adds functionality, while large windows fill the space with natural light. Upstairs, you'll find generously sized bedrooms, including a primary suite with its own ensuite and walk-in closet. The fully finished basement expands the living space with 2 additional bedrooms, a kitchenette, and a full bathroom, ideal for extended family, in-laws, or rental potential. Enjoy outdoor living with a pergola, perfect for entertaining or relaxing in your private backyard. The driveway was redone and widened with added concrete along the side and back, offering plenty of parking and space. Additional highlights include: Tesla EV charger in the garage, Upgraded doors and some windows. Modern finishes throughout. With a total of 6 bedrooms, 3.5 bathrooms, and countless upgrades, this home blends style, function, and investment potential. Don't miss your chance to own a turn-key property in a desirable location close to schools, hospital, parks, and amenities! (id:41954)
4193 Claypine Rise
Mississauga (Rathwood), Ontario
Welcome to 4193 Claypine Rise, an upgraded 2-storey detached home that blends luxury, comfort & family-friendly design. With 4 generous bedroomsthree with walk-in closetsfloors finished in oak hardwood, this home is tailored for modern living. Two bedrooms showcase custom wainscotting, while designer fixtures & a smart lighting system integrate with Google Home or Apple HomeKit for convenience.At the heart of the home is the open-concept gourmet kitchen, crafted for both daily living & culinary passion. A chef will appreciate the Miele double ovens with warming drawer, Miele cooktop, Panasonic under-counter microwave, built-in Jenn-Air French door fridge, Bosch dishwasher, Vent-A-Hood exhaust, plus a sun-filled garden window ideal for herbs.Open to the kitchens dining area, the family room is a bright & versatile space with oak flooring, sunny west exposure, a sliding door walkout to cedar deck & a gas fireplace as its focal pointperfect for casual family living or entertaining.The living room is spacious & welcoming, framed by bay windows that flood the space with light. Finished with crown moulding, wainscotting & a custom mantel around the gas fireplace, its a refined gathering place.The entertainers basement is open & inviting, featuring a fireplace with mantel, LED pot lights, 5.1 surrounded ready with high end in ceiling rears included, a spacious 3-pc bath featuring a glass shower enclosure, workshop & storage.Outdoors, enjoy a landscaped garden with custom ambient lighting, creating a resort-inspired patio space. Quality, longevity & low maintenance were priorities when adding a 350+ sq. ft. cedar deck, premium built-to-last metal roof & vinyl siding, complementing the homes robust brick exterior. A 200-amp service is ready for future upgrades like a pool.Set in a friendly Mississauga neighbourhood, Claypine Rise offers proximity to top schools, trails, parks & shopping, with easy access to transit, Pearson Airport & highways. (id:41954)
395 King Street E
Caledon (Bolton North), Ontario
Indulge in the ultimate luxury living experience in this stunning estate, perfectly situated on 1.77 acres of lush landscape, nestled among high-end homes and backing onto picturesque greenery. Enjoy an opulent living space with this magnificent residence which boasts an array of premium upgrades. The meticulously manicured and illuminated exterior is truly an entertainers delight featuring a private backyard oasis with an inground pool , change room & bar. Panoramic views of the surrounding landscape offer a serene and tranquil atmosphere, encapsulating the beauty of nature at its finest. Inside, the open-concept interior flows seamlessly, creating a peaceful and serene living space. The sun-drenched chef's kitchen is equipped with S/S appliances, a large center island, and coffered ceilings. The primary bedroom features an expansive walk-in closet, a lavish en-suite bath with a rain shower & jacuzzi tub. The main level boasts 3 spacious bedrooms & 3 washrooms, while the large finished basement features an spacious rec area with a fireplace, wet bar & 2 additional bedrooms. This rare find boasts top-quality features alongside unparalleled privacy while remaining close to the GTA! (id:41954)
1511 Geary Avenue
London North (North G), Ontario
Bringing Florida to London! Tucked away in one of London's most desirable neighbourhoods, 1511 Geary Ave is not just a home; it's a statement. This spectacular 3+1 bedroom, 3-bathroom bungalow offers a rare fusion of sophisticated design and an everyday resort experience, creating a private sanctuary unlike any other in the city. The heart of this home is, without question, one of the most magnificent kitchens in all of London. A true culinary masterpiece designed for grand-scale entertaining and intimate family gatherings alike. It features a large commanding island with ample seating, pristine countertops, and exquisite custom cabinetry. For the discerning chef, a suite of elite Wolf appliances and a built-in Miele coffee machine awaits to elevate your daily routine into a gourmet experience. The entire space is unified by stunning flagstone flooring that flows seamlessly into the living areas. Step from the kitchen through one of several glass doors into the home's most breathtaking feature: a magnificent Florida-style lanai. This fully enclosed, oasis surrounds a sparkling, inground heated pool, allowing you to swim, relax, and entertain in bug-free comfort from spring through fall. Imagine morning coffees by the water's edge and evenings spent with friends in your own private paradise. The open-concept living room is anchored by a dramatic stone accent wall and a cozy fireplace, creating a space that is both grand and inviting. The main floor offers three spacious bedrooms, while a fourth bedroom and additional bathroom on the lower level provide perfect flexibility for guests or family. Located just moments from premier shopping, parks, schools, and every amenity, this property offers the ultimate in convenience and prestige. With a 2-car garage and countless bespoke details, this is more than a home, it is a rare work of art. This is a one-of-a-kind residence that must be seen to be believed. Your private resort in the city awaits! (id:41954)
42 Copperhill Hts Drive E
Barrie, Ontario
Looking For Sun-Filled Corner Home? This gem Nestled on a Premium Corner Lot with Frontage of 46' Feet! Prime South Barrie Location! Welcome to this bright and beautifully designed detached home, perfectly situated on a rarely available Premium corner lot that offers extra space, enhanced privacy, and incredible natural light.Oversized windows throughout fill the home with sunshine from morning to evening, creating a warm and inviting atmosphere in every room.With 4 spacious bedrooms upstairs and a large main-floor office, this versatile layout is perfect for growing families, multigenerational living, or those needing a work-from-home setup. The main-floor office, surrounded by windows, is generously sized and can easily be used as a 5th bedroom. Enjoy a modern open-concept layout with 9-foot smooth ceilings and bright living spaces designed for comfort and connection. Thechef-inspired kitchen features a large centered kitchen island, ideal for cooking, entertaining, or casual dining. Upstairs, the primary suite is your private retreat, offering a large walk-in closet and a spa-like 4-piece ensuite with a glass shower and freestanding soaker tub. All bedrooms are spacious and filled with natural light. Step outside to a sunny south-facing backyard, perfect for summer barbecues, gardening, or quiet relaxation. The wraparound fence adds both privacy and charm, creating a secure and stylish outdoor space for children, pets, or entertaining guests. Located in a quiet, family-friendly neighbourhood just steps to a new park, playground, and upcoming elementary school. Enjoy easy access to Hwy 400,Barrie South GO Station, and everyday essentials like Costco, Metro, Zehrs grocery stores, schools, gyms, golf, restaurants, and movie theatres.Plus, your'e only 10 minutes from Lake Simcoe beaches and waterfront parks. This place feels like mini castle, very cozy with cute layout, that you proudly can call home! (id:41954)
9 Sophia Street W
Barrie (City Centre), Ontario
Reasons to love this property: Beautifully renovated Century property. Fantastic location close to downtown, waterfront, library, park, grocery, tennis courts. Completely upgraded service and wiring. Upgraded plumbing to copper and pex supply, ABS drainage. Beautiful exposed brick. This is a wonderful property for business owners or young professionals. Current zoning allows for commercial and residential. (id:41954)
