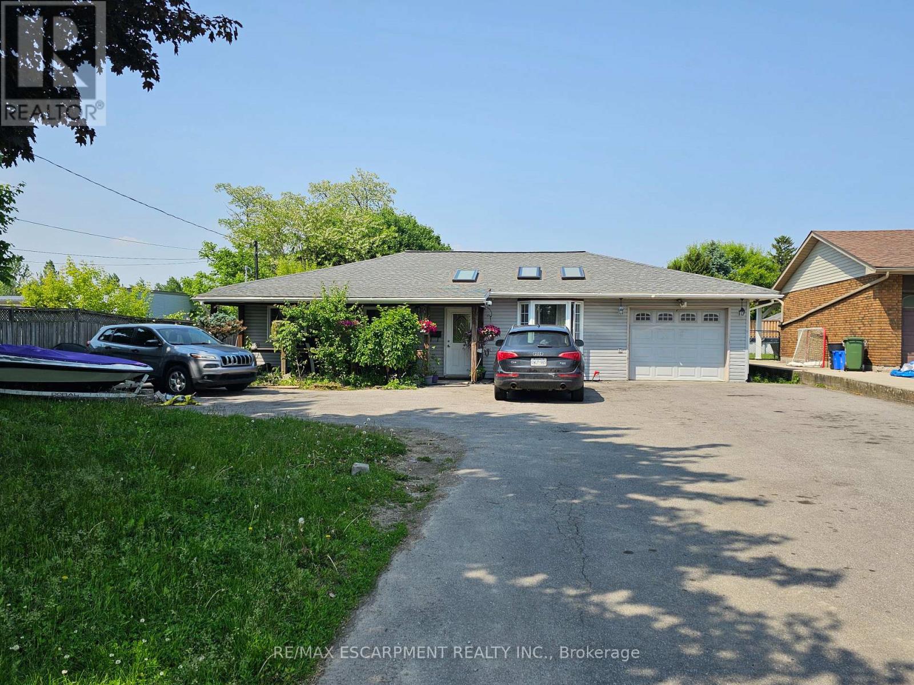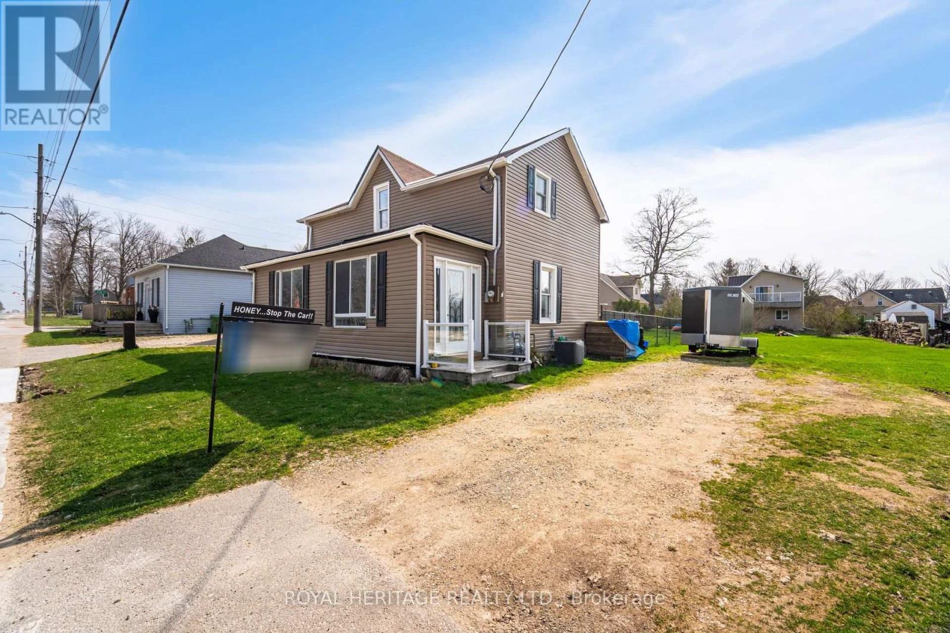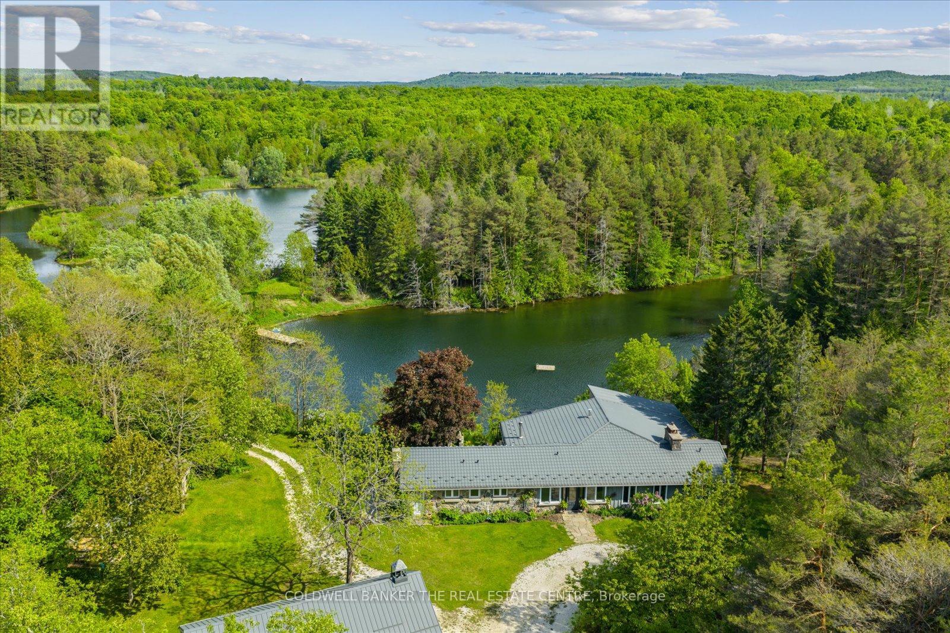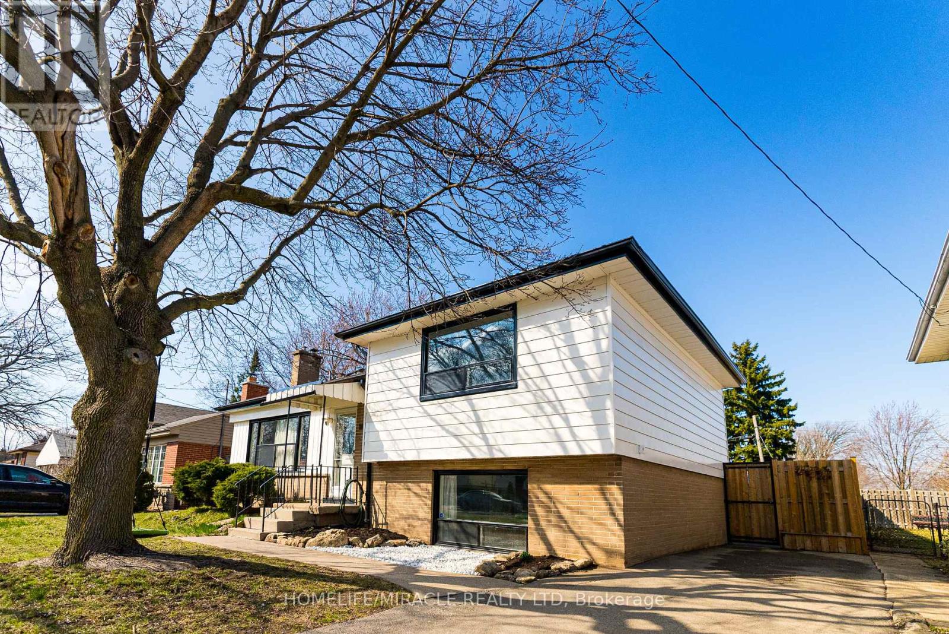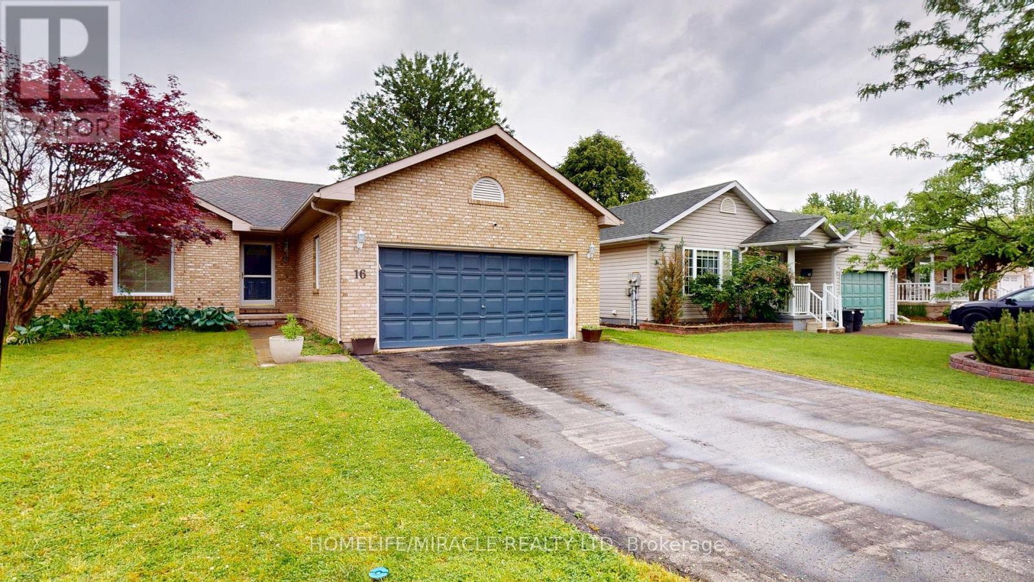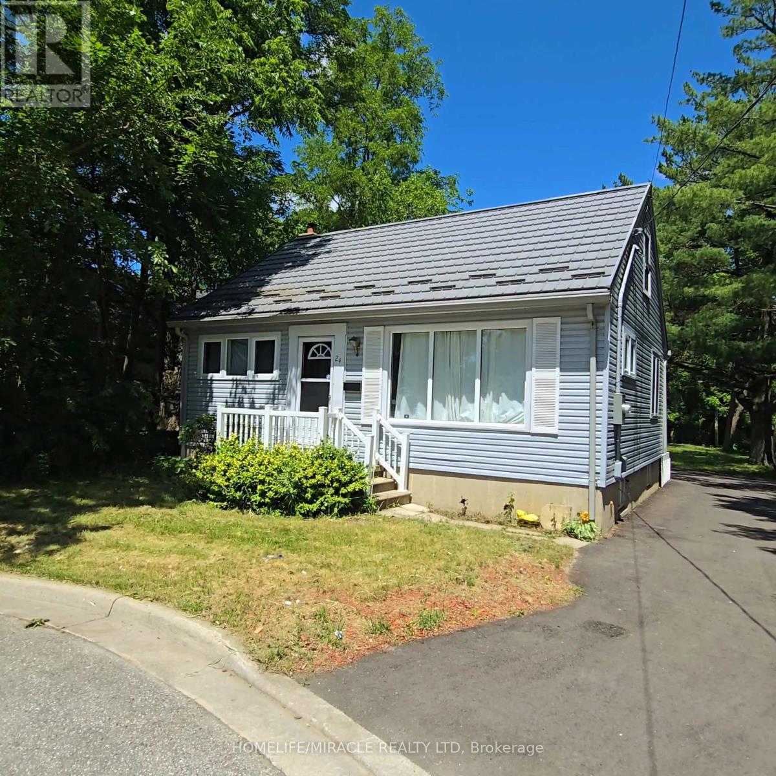8506 Twenty Road
Hamilton, Ontario
Great country setting on huge 66 x 250 ft deep tree lot. with lots of parking Yet only 1 minute drive to all City conveniences. Updates include marble entry. Large updated kitchen (2022) updated main bath with ensuite privilege 2022, family room with vaulted ceilings and gas fireplace,. Plenty of natural light with numerous skylights, enclosed Sun porch., Could possibly have potential for in-law set up .Quick easy access to the "Linc Expressway / Red Hill Expressway." Ideal for commuters to either Toronto or Niagara bound destinations. One of a kind excellent large lot for either building an addition or custom home (id:41954)
8378 Chippewa Road E
Hamilton (Mount Hope), Ontario
Discover the perfect blend of luxury and country living in this stunning 3,820 sq. ft. home, built just two years ago and set on a spacious 1-acre lot. Designed with comfort and convenience in mind, this home offers four bedrooms and three and a half bathrooms, including a roughed-in three-piece bath in the basement. With a 9-foot basement ceiling, the lower level is ready for future development to suit your needs. The main floor boasts insulated ceilings for enhanced energy efficiency and noise reduction, while the bathrooms feature heated floors and towel warmers for a spa-like experience. A security camera system is installed throughout the home, and Wi-Fi boosters have been roughed in to ensure strong connectivity in every room. The gourmet kitchen is a chef's dream, featuring a 48-inch gas dual range, perfect for cooking and entertaining. Step outside to enjoy the covered porch, complete with two outdoor gas lines, making it an ideal space for barbecuing or relaxing year-round. The laundry room is equipped with modern conveniences, including a high-end laundry steamer, making it easy to freshen up clothes, remove wrinkles, and sanitize fabrics without the need for an iron. This home also offers a recently installed cistern and septic tank (2023) for modern, worry-free living. The attached heated four-car garage provides ample space for vehicles and storage. Thoughtfully designed with high-end finishes and premium upgrades, this home is the perfect combination of elegance, functionality, and peaceful country charm. Minutes to Hwy Access & all amenities. (id:41954)
381 Main Street E
Southgate, Ontario
Ever so lovely, this renovated century home is in nestled in the picturesque town of Dundalk and offers great value. Pretty as a picture this home is situated on a HUGE 66'x 169'lot.Open concept kitchen and dining room, perfect for entertaining, spacious living room, a large front room/ enclosed porch makes for a perfect mudroom or 3 season sitting room. main floor office with walk out to deck offering a fenced in area. The property extends well beyond the fenced area. Upstairs boasts a large primary bedroom, a renovated bathroom and 2 more bedrooms. Easy commuter location with extra large yard for children, pets, family BBQs, gardens, firepit. Or, perhaps build your dream garage. (id:41954)
11 Huxley Avenue S
Hamilton (Central), Ontario
Welcome to this beautiful 3-bedroom home where classic charm meets modern comfort. Brimming with character, this home offers a warm and inviting atmosphere from the moment you step inside. The layout is functional and bright, with cozy living spaces ideal for family life or entertaining. The newly renovated basement, complete with a full bathroom, provides extra living space and includes a separate side entrance perfect for a future in-law suite, home office, or guest area. Thanks to professional waterproofing, the basement stays dry and comfortable year-round, adding peace of mind and long-term value. Outside, you'll find a spacious backyard oasis with a large deck and relaxing hot tub, ideal for hosting summer get-togethers or enjoying quiet evenings. The yard offers plenty of room for gardening, play, or future landscaping dreams. Parking is a breeze with a single car garage plus additional spaces for 2 more vehicles a rare find in the area. This turn-key home is ready for you to move in and enjoy, offering a fantastic blend of charm, space, and flexibility in a desirable location. (id:41954)
47 Ryans Way
Hamilton (Waterdown), Ontario
Welcome to this beautifully maintained five-level backsplit in the highly desirable West Waterdown community! With over 2,000 square feet of well-designed living space, this unique home is full of charm, functionality and unexpected features that make it truly stand out. The updated kitchen is a true showstopper, with a massive island, coffee station, abundant storage and sleek finishes. Hardwood flooring flows throughout, complementing the bright formal living room with a wood-burning fireplace and there are not one, but two family rooms one with a gas fireplace, giving families flexibility to gather or unwind. Upstairs, youll find three generous bedrooms, including a primary suite with a luxurious ensuite, complete with a programmable U by Moen shower and built-in Bluetooth speaker your own personal spa experience. The lower level includes a second family room, a bathroom and a versatile flex space that could serve as a fourth bedroom, home office or creative studio. Thoughtful touches like a cedar-lined entry closet with automatic lighting add to the homes charm. Nestled in a quiet, family-friendly neighbourhood, this home is just a five-minute walk to the elementary school and ten minutes to the high school. Parks, shops and restaurants all within walking distance. For nature lovers, scenic trails wind along Grindstone Creek right across the street, with the Bruce Trail only a ten-minute walk away. This is more than a home Its a lifestyle. RSA. (id:41954)
798213 3rd Line
Mulmur, Ontario
A rare opportunity to own 78 acres of natural beauty, privacy, and potentialset in the scenic hills of Mulmur, just 15 minutes from the charming village of Creemore. This unique property features a spring-fed 9-acre lake perfect for swimming, fishing, and paddling. A 1700 sq ft waterfront bungalow with walkout basement anchors the land, complemented by a triple car garage/workshop with guest suite and a rustic log bunkie tucked along the trails. Explore serene paths winding through a diverse forest of Scots pine, sugar maple, birch, and black cherry. Whether you envision a faith-based retreat, wellness sanctuary, luxury short-term rental, eco-tourism lodge, or private family compoundjust to name a fewthis property delivers the setting and freedom to bring your vision to life. Not located within the Niagara Escarpment Plan Area, allowing greater flexibility for future uses. (id:41954)
21 Meander Close
Hamilton (Carlisle), Ontario
A Turnkey Masterpiece in the Heart of Carlisle! Welcome to this beautifully reimagined modern farmhouse, perfectly situated on a quiet court in the sought-after Carlisle community. This fully renovated residence offers an exceptional blend of luxury, style, and comfort-designed for the discerning buyer seeking a move-in ready home with timeless appeal. From the moment you arrive, the professionally landscaped gardens and striking curb appeal set the tone for what's to come. Inside, discover 6 wide plank engineered hardwood floors and an expansive open-concept layout, ideal for both everyday living and elegant entertaining. The heart of the home is a show-stopping chefs kitchen, featuring an 11-foot centre island, high-end appliances, custom cabinetry, and premium finishes. The kitchen flows seamlessly into a cozy family room with a gas fireplace, bathed in natural light. Completing the main level is a refined living room, a spacious formal dining room, a private office, and a beautifully appointed powder room. Upstairs, the primary suite is a serene retreat with a spa-inspired ensuite that includes double custom vanities, a luxurious soaker tub, and an oversized glass shower. Two additional generous bedrooms and a stylish main bathroom provide comfort and space for family or guests. Every detail of this home has been thoughtfully curated from smooth ceilings, new baseboards, and updated window casings to Nordic-style front windows with simulated divided lights (SDLs), designer light fixtures, and abundant pot lighting throughout. Step outside to your private backyard oasis featuring a sparkling in-ground pool, mature trees, and a cozy fire pit- perfect for summer gatherings and peaceful evenings alike. Ideally located near top-rated schools, parks, trails, shops, the library, golf courses, and major highways, this home truly has it all. There's nothing to do but move in and enjoy! (id:41954)
6 Roselawn Court
Norfolk, Ontario
Imagine waking up to the whisper of nature in your own private sanctuary. Nestled on an incredible ravine lot at the end of a tranquil cul-de-sac, this charming 3-bedroom side-split offers breathtaking views and unparalleled peace. Step inside and discover a home designed for comfort and enjoyment. You'll love the recently upgraded hardwood flooring throughout, and the finished basement provides extra living space and endless entertainment opportunities. The heart of this home is truly its connection to the outdoors, with a picturesque 4-season sunroom that perfectly frames the stunning ravine views. Cozy up by the natural gas fireplace in the spacious family room, and unwind in your primary bedroom, complete with a convenient 3-piece ensuite. Outside, your private backyard oasis features a fence and a deck, ideal for entertaining or simply soaking in the natural beauty. Relax on the rear patio and watch the local wildlife wandering by. With a double driveway and a 2-car garage, there's plenty of parking for you and your guests. Beyond your doorstep, enjoy a short stroll to the beach and the vibrant Lakeside Park. This isn't just a house; it's a lifestyle. Don't miss the chance to make this extraordinary property yours! (id:41954)
1013 Brucedale Avenue E
Hamilton (Sherwood), Ontario
Welcome to 1013 Brucedale Ave E, a charming 3-bedroom, 1.5-bath sidesplit in Hamilton's desirable Sherwood neighborhood. This well-maintained home features a bright living room with large windows, a cozy dining area, and a functional kitchen. Upstairs, you'll find two spacious bedrooms and a full bathroom, while the lower side level offers a third bedroom, a rec room, and a convenient 2-piece bath. The basement level adds even more functionality with a laundry area, shower, tools/utility room, and an additional fridge with ice maker ideal for storage, hobbies, or extra prep space. Outside, enjoy a large, fully fenced backyard that's a gardeners dream, complete with a greenhouse for year-round growing and loads of room to relax or entertain. A standout feature is the custom-built steel frame treehouse with aluminum siding, vinyl flooring, and a slide perfect for family fun. With a private driveway and a fantastic location near parks, schools, shopping, Juravinski Hospital, and quick access to the Linc and Red Hill, this home blends space, comfort, and unique features in one of Hamilton Mountains most loved communities. (id:41954)
16 Goodwillie Drive
Welland (N. Welland), Ontario
This spacious bungalow boasts an amazing main floor Entertainers delight, both in & out doors. Offering an eat-in kitchen with loads of cupboard and counter space, room for a large dining table beside a bay window, walk-out to a deck,in the fully-fenced rear yard that is lined with trumpet vines.Inside off the kitchen through leaded glass french doors is the living room with large bright window and vaulted ceiling. On the main floor are three bedrooms, primary bedroom has a walk-in closet and it's own ensuite 3pc bath. Just off the foyer is the mudroom that is plumbed and wired for laundry, separate entrance to the basement, and also provides access to the two car attached garage that has a side entry door. The lower level contains lots of storage space, laundry, 2 bedrooms, office and a kitchenette, 3pc bathroom, large rec room/den/library, and a cold storage room,perfect for potential in law suite or mortgage helper. Property has 200 amp upgraded electrical panel. (id:41954)
24 Fairview Court
London South (South H), Ontario
Presenting an exceptional income-generating property with remarkable flexibility and rental potential. Nestled on a generous 79.81 x 216.9-foot lot, this expansive home features 7 bedrooms and a thoughtfully designed layout to suit a variety of living or investment needs.The main floor offers 4 spacious bedrooms, while the newly renovated basement includes 3 additional bedrooms, each level boasting complete living areas, fully equipped kitchens, and modern bathrooms. This setup is ideal for maximizing rental income, providing comfortable in-law suites, or supporting multi-generational living.A separate basement entrance enhances privacy and convenience, allowing you to live in one section while renting out the other, or fully lease both levels to achieve maximum returns. Key Features: Potential rental income up to $4,500/month, Durable metal roof for long-lasting protection, Extended paved driveway accommodating up to 8 vehicles, Spacious backyard for added tenant appeal and outdoor enjoyment Flexible living arrangements to suit investors, families, or multi-generational households. Positioned on a large, desirable lot, this property offers not only a comfortable place to call home but also a promising path to financial success. Schedule your private showing today seize this opportunity to secure profitable returns and enjoy the benefits of adaptable living. Your journey to financial freedom begins here! (id:41954)
2083 - 65 George Appleton Way E
Toronto (Downsview-Roding-Cfb), Ontario
Gorgeous 3-Bedroom Stacked Townhouse located in a quiet, well-maintained complex. Bright and spacious open-concept layout with a sun-drenched living and dining area, featuring a walk-out to a large balcony. Spacious primary bedroom with a large closet and its own ensuite. A must-see! Comes with a locker and two conveniently located underground parking spaces. Close to all amenities, TTC, GO Transit, hospitals, parks, and just minutes to Highways 400 and 401, shopping, and schools. (id:41954)
