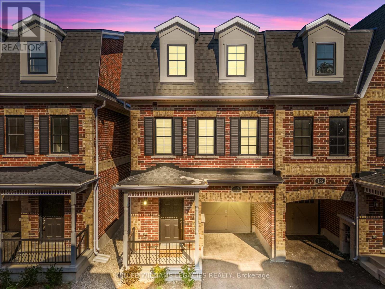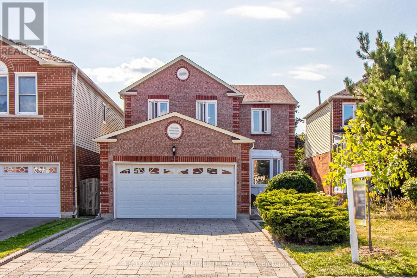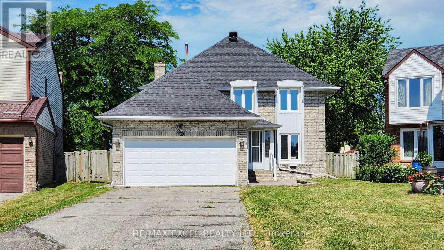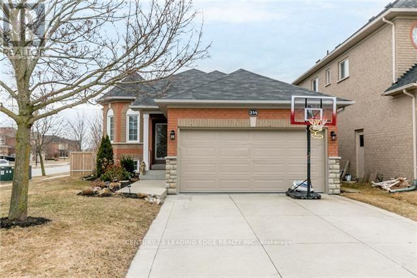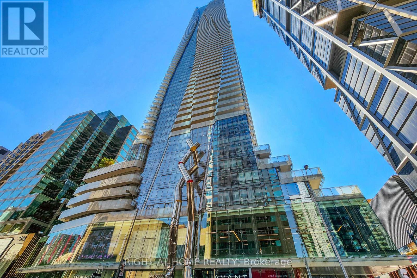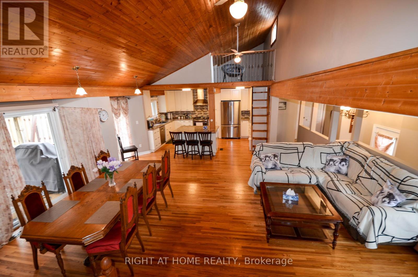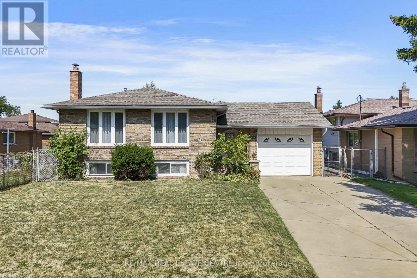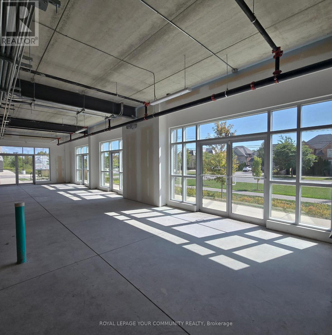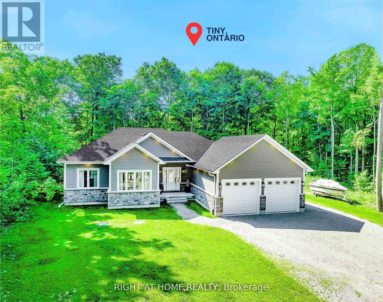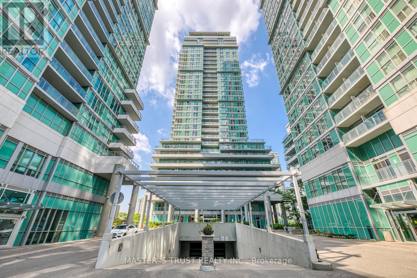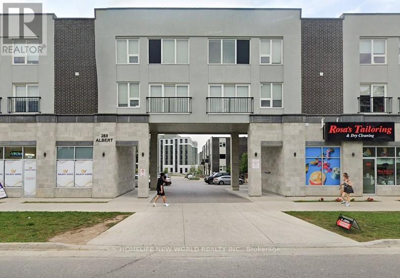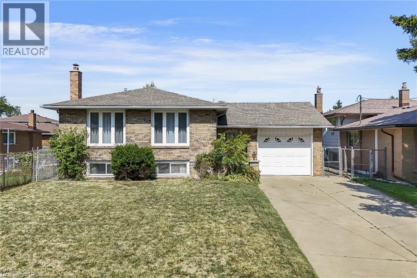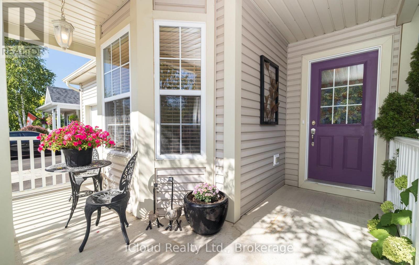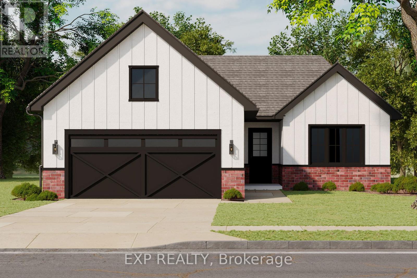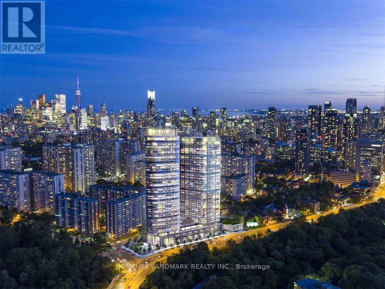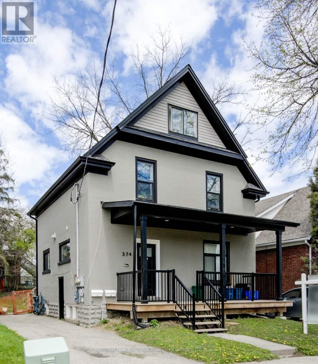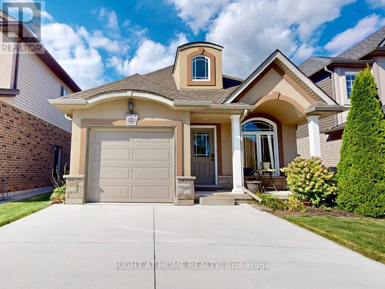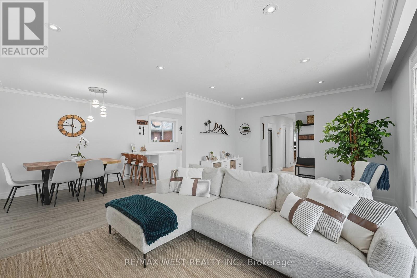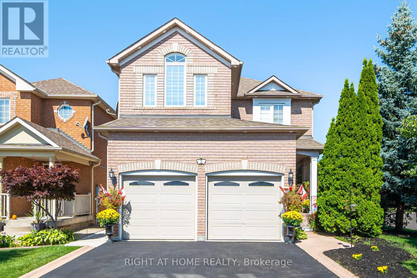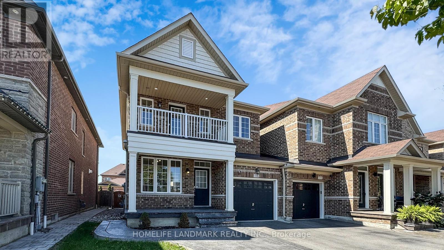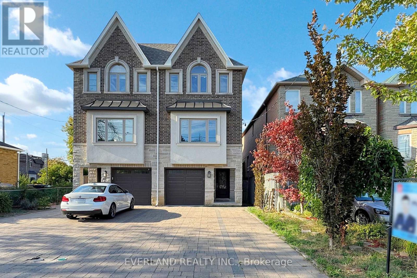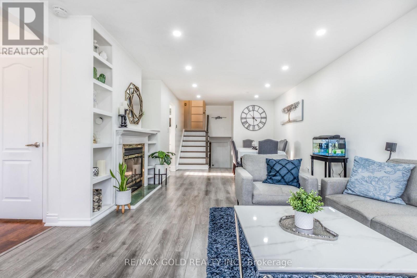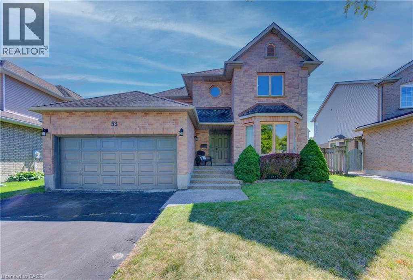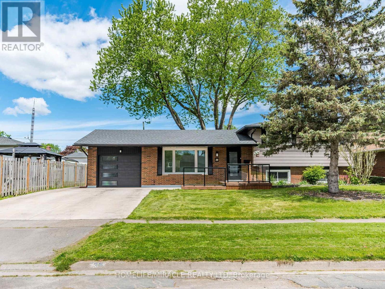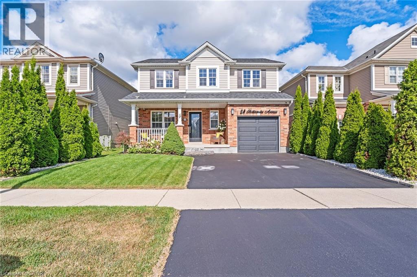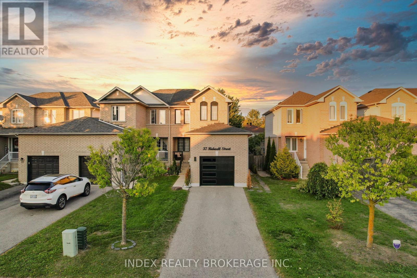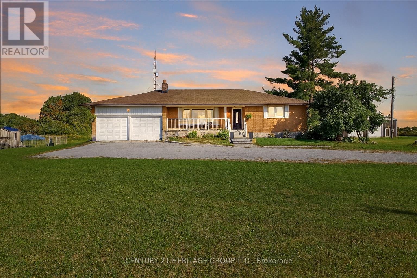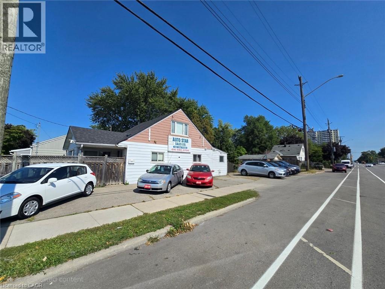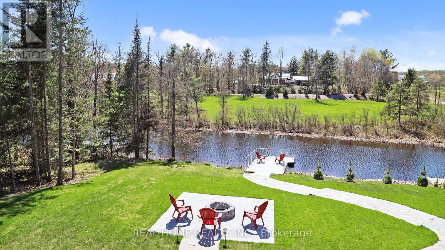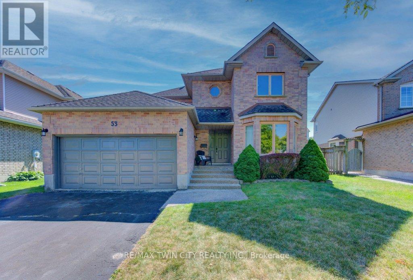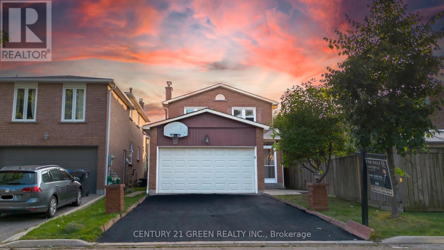17 Kennisis Way
Vaughan (Maple), Ontario
Honey, stop scrolling! Discover the most upgraded end unit townhome in Heritage Village (Maple, Vaughan), a home meticulously customized for living, not flipping! Thousands spent in upgrades make this property truly stand out, boasting a spacious, sun-filled layout with 9' smooth ceilings on all floors, upgraded wide plank flooring with no carpet, and oversized modern tiles. The chefs kitchen features quartz countertops, an extended island with pendant lighting, deep upper cabinetry, french-door refrigerator with waterline and two fridge gables for a seamless look. Enjoy cooking on a premium gas range with dedicated gas line and an upgraded Cyclone stainless steel chimney hood fan. Elegant double garden doors, instead of the typical sliding patio doors, open out to your private balcony and deck, perfect for indoor outdoor entertaining. Lighting is fully upgraded throughout, with all rough-ins complete and stylish fixtures included. The primary suite is a luxurious retreat offering a large walk-in closet, private balcony, and spa inspired ensuite with a frameless glass shower, while the main bath features an additional standup shower with frameless glass enclosure. Both bathrooms impress with glass finishes and contemporary style. Upstairs, enjoy the convenience of a Samsung washer and dryer. Every choice in this home, from smooth ceilings, upgraded lighting, premium appliances, double garden doors and glass showers, was made for everyday comfort and elevated style. Nestled in a family friendly location steps from schools, parks, transit, HWY 400, GO Station, Vaughan Mills, restaurants, and all the best that Maple has to offer. Photos showcase the exceptional quality and intention behind every finish. This is the opportunity you've been waiting for! Watch property tour below. Call the listing agent for your full information package! OPEN HOUSE SEPTEMBER 20-21, 2-4PM. (id:41954)
63 Holmbush Crescent
Toronto (Steeles), Ontario
Discover the perfect blend of comfort, style and convenience in this beautifully maintained family home! From the moment you arrive, the recent paved interlocked driveway (2023) with parking for 4 cars and no sidewalk sets the tone for easy living. Step inside to a bright and welcoming main floor featuring a wide foyer, functional layout with pot-light throughout, laundry room and a large kitchen with walk-out to the backyard. The family room offers flexibility that can be easily converted into a main-floor bedroom with a standing shower already in place, perfect for multi-generational living. Upstairs, enjoy generously sized bedrooms, including an oversized primary retreat with 4-pc ensuite. Recent upgrades give peace of mind: roof (2020), all windows (2020), furnace & A/C (2023, owned) and a fresh whole-house paint (2025). The fully finished basement adds incredible value with 2 bedrooms, a kitchen, 4-pc bath and private laundry-ideal for rental income or an in-law suite. Location is everything and this home has it all! Walk to top-ranked Kennedy Public School, with Dr. Norman Bethune CI just a short drive away. Minutes to Pacific Mall, TTC, Milliken GO, T&T, multiple Asian grocery stores, restaurants, parks and endless entertainment, while still being tucked away in a quiet, family-friendly neighbourhood. Move-in ready with income potential and unbeatable convenience-this is the home youve been waiting for! (id:41954)
80 Eagleview Crescent
Toronto (Steeles), Ontario
Welcome to 80 Eagleview Crescent Beautifully Renovated Home on a Rare Pie-Shaped Lot!Located in a quiet and desirable pocket near Warden & Steeles, this spacious 4-bedroom detached home sits on a premium pie-shaped lot with an extra-wide backyard perfect for entertaining or gardening. Recently upgraded from top to bottom: brand new solid hardwood flooring throughout, fresh paint, modern light fixtures, refinished staircase, updated bathrooms, and more. Walking distance to TTC, top-ranked schools, shops, parks, and quick access to Hwy 401/404. A true turnkey home you dont want to miss!a finished basement perfect for extended family or rental potential. (id:41954)
30 Peaceful Place
Brampton (Northgate), Ontario
Stunning Fully Renovated Detached Home Just Steps To Professors Lake! 3+1 Bedrooms Plus Den With A Legal Basement Apartment Offering Rental Potential. Bright Open-Concept Layout Featuring A Modern Kitchen & Brand New Appliances. Separate Laundry On Both Levels. Brand New Furnace, AC & Water Heater All Owned. Prime Location Near Brampton Civic Hospital, Schools, Bramalea City Centre, Trinity Common & Transit. Easy Access To Hwy 410. Recent Upgrades Include New Roof & Driveway A Turn-Key Gem For First-Time Buyers Or Investors! (id:41954)
334 Clearmeadow Boulevard
Newmarket (Summerhill Estates), Ontario
Detached All Brick Bungalow on Corner Lot with Double Garage, Fully Furnished with POSITIVE CASH FLOW offering incredible rental potential for the right buyer. Home is currently rented room by room. This versatile property features Main Floor with 5 tenants occupying separate rooms, shared kitchen, full bathroom, washer and dryer. Lower Level with above grade windows offering natural light has an additional 4 rooms, 3 being vacant, shared kitchen, full bathroom, washer and dryer. California shutters and hardwood flooring on main level. Access to garage. Tenants to be assumed - $7,300.00 Total monthly income generated in this property. (id:41954)
3312 - 1 Bloor Street E
Toronto (Church-Yonge Corridor), Ontario
Prestigious One Bloor Luxury Living W/Direct Access To 2 Subway Lines*Functional & Spacious One Bedroom + Media * Large Bedroom W/Well To Well Closet * North View W/Large Balcony * 9 Foot Ceiling W/Floor To Ceiling Windows * 2025 New Paint * High End Fishes Throughout, Two Levels of Amenities Approx 50,000sq.ft. Incl: Pool, Spa Facilities, Party Rm, Gym, 24 Hrs Security and Much More * Walk To Yorkville, U Of T, Shopping, Dinning , Easy Access To DVP* (id:41954)
49 Winfield Drive
Tay (Victoria Harbour), Ontario
Steps to Georgian Bay, the Trans Canada Trail access & a waterfront park. Move in ready, 3 Beds on ground level, 1.5 bath, open concept main floor, beautiful cathedral ceiling, updated kitchen w/quartz counters/island & custom cabinetry, living rm, dining area, work area and small loft, step up to a 16x30ft. family room w/gas fireplace. There is an oversized heated double garage, walkout deck, 24 ft. above ground pool. April 2022 new Furnace, A/C & Fireplace, natural gas BBQ hookup at patio doors. (id:41954)
103 Forest Hill Crescent
Hamilton (Red Hill), Ontario
Welcome to this charming and spacious Raised Bungalow , ideally situated on a 50 x 100 ft lot in a quiet, family-friendly neighbourhood. This well-maintained 3+1 bedroom, 2 full bathroom home offers great space, comfort, and functionality for growing families or first-time buyers. The interior has been painted in soft, natural tones, creating a bright and welcoming atmosphere throughout. The home features cozy carpeted flooring and a classic kitchen with plenty of cabinet and counter space. The lower level includes an additional bedroom, full bathroom, kitchen, and a very large storage area providing ample room for your seasonal items or hobby needs. Enjoy the beautiful curb appeal at the front of the home and step into your private, fully fenced backyard , offering large green peace and privacy. A true highlight is the walkout to the large concrete deck, perfect for relaxing outdoors in comfort. The property also features a 4-car driveway 1-car garage and garden sheds, giving you plenty of parking and storage. Conveniently located just minutes from top-rated schools, parks, shopping centers, restaurants, golf course and with easy access to the Red Hill Valley Parkway, this home checks all the boxes for lifestyle, location, and value. Dont miss your chance to own this lovely home in a great neighbourhood. (id:41954)
104 - 3495 Rebecca Street
Oakville (Qe Queen Elizabeth), Ontario
Professional Oakville never been occupied office condominium shell unit at the front end of the busy, prestigious 4 building 96,000sf Kingridge Crossing commercial office campus at Burloak and Rebecca, designed by KNYMH Architects. This bright street facing corner ground floor 1,500sf shell unit is an exceptional office purchase opportunity for medical, financial, wholesale showroom & many other professional businesses and organizations. Professionally managed to protect the financial interests of condominium owners. Located on a major east-west Burlington - Oakville transportation artery with approximate daily vehicle count of 20,000+. Close to several affluent Oakville & Burlington neighbourhoods, as well as established retail and industrial nodes. Strategically positioned with only a few minutes drive to Highway 403 & QEW, easily connecting staff and clients to all points in the GTHA. Adjacent to a walkable grocery anchored retail plaza (Food Basics/Shoppers Drug Mart/daycare) for staff convenience. Wide open surfacing parking for easy client, customer, patient and staff access. Prominent south street facing 8 ft+ window business signage opportunities. The 22ft (north-south) x 55 ft (east-west) clean shell interior features a 12 ft ceiling height (approx 10.5 ft to the beam) with multiple double and single door egress points on the south and east elevations, allowing for flexible office or clinic configurations. Commercial window film protection to help control utility costs. 100 amp 208V power ready for distribution. Ground floor businesses have exclusive use of a 2nd floor (elevator access) 400sf boardroom and 250 sf fully equipped kitchen allowing for promotional or business events in a professional and luxurious setting. For more information, please see the attached floor plan and zoning information for details of allowed uses. (id:41954)
9 Fairlawn Grove
Tiny, Ontario
Stunning 2024 custom-built bungalow offering over 3,500 sqft of total living space, featuring 3 spacious bedrooms on the main floor, including a primary suite with patio door walkout to the backyard, a large walk-in closet, and a luxurious ensuite with double sinks and a glass shower. The additional two bedrooms share a modern 4-piece bathroom. The main floor also features engineered hardwood flooring throughout, a chefs dream kitchen with top-of-the-line appliances, quartz countertops, and a walk-in pantry. The laundry room is conveniently located on the main floor and it also has a 2-piece powder room. The fully finished basement showcases a red cedar 6-person sauna, a large open recreation area, an additional bedroom with a walk-in closet, and another 5-piece bathroom. Additional highlights include pot lights throughout the house, a 200-amp electrical panel, owned tankless water heater, owned water softener, HEPA filter, fiber internet, an overhead storage in the garage, a fire pit in the backyard, and a driveway that fits up to 8 vehicles. A perfect blend of modern luxury, comfort, and thoughtful design! This home is a must-see! (id:41954)
1109 - 60 Town Centre Court
Toronto (Bendale), Ontario
Gemstone Condo In High Demand Scarborough Town Centre, 2 BR+1 WR+ Parking+ Locker, Beautiful South-West Phenomenal Clear View. Close To All Amenities, Bus Terminal, Theater, and Much More. (id:41954)
106 Phillip Avenue
Toronto (Birchcliffe-Cliffside), Ontario
This Is A Lovingly Updated And Well Maintained Bungalow With Spacious 1.5 Parking Garage. You Will Find Many Unusual & Valuable Upgrades Here, Including Dog-Proof Screening At The Front And Back Doors, 'Crime Safe' Screen Front and Back Doors. Kitchen with Maple Cabinetry And Pantry, CAESAR STONE Counter Top, Custom Blinds. Great Access To Many Shops, Restaurants, And Services On Kingston Rd. Heights Park Off-leash Dog Park Is Nearby.Very Nice Neighborhood. (id:41954)
981 Jalna Boulevard
London South (South X), Ontario
Welcome to 981 Jalna Blvd in South East London! This charming 5 bed 2 bath backsplit 4 is the perfect home for anyone looking to be close to all the amenities of the city yet tucked away in a family friendly neighbourhood. Enjoy some time in your own fenced back yard, Sun room or garage. With the extra space on the lower levels families can all have their own privacy with the many rooms of this multi level home. The basement fireplace is original and has not been used by the current owners. This house has a large list of upgrades starting with the beautiful Quartz Countertops in the kitchen. This home has hardwood and laminate throughout on the main and upper floors. All three upper level bedrooms were redone in 2023, Kitchen and all appliances 2024, Electrical panel 2024, Driveway 2021, garage 2019, Roof 2018, Water Heater is a rental and it was replaced in 2019...The only thing left to do is move in and enjoy! (id:41954)
116 - 288 Albert Street
Waterloo, Ontario
Client Remks: Finest condo town home in the heart of university area! Walking distance to University of Waterloo & Wilfrid LaurierUniversity. 3 Bedrooms & 3 Bathrooms with stunning open concept kitchen. Perfect home for students/young professional families. Privateparking included. Excellent investment opportunity for steady rental income of $3,500 plus per month. Potential to convert large living roomto a 4th bedroom.Family/Dining Rooms + Balconies + Laundry ! Laminate Flooring, Kitchen W/Stainless Steel Appls Quartz Countertop,Backsplash. Stainless steel (Stove, Fridge, B/I Dishwasher, Microwave), Washer & Dryer. 1 Parking. All Existing Window Coverings/Elfs/Sets ofFurniture. Internet. Buyer & Buyer Agent Verify Measures & Info *** Furniture included in price: Desks, tables, couches, TVs, book shelves,beds, appliances. *** (id:41954)
103 Forest Hill Crescent
Hamilton, Ontario
Welcome to this charming and spacious Raised Bungalow , ideally situated on a 50 x 100 ft lot in a quiet, family-friendly neighbourhood. This well-maintained 3+1 bedroom, 2 full bathroom home offers great space, comfort, and functionality for growing families or first-time buyers. The interior has been painted in soft, natural tones, creating a bright and welcoming atmosphere throughout. The home features cozy carpeted flooring and a classic kitchen with plenty of cabinet and counter space. The lower level includes an additional bedroom, full bathroom, kitchen, and a very large storage area providing ample room for your seasonal items or hobby needs. Enjoy the beautiful curb appeal at the front of the home and step into your private, fully fenced backyard , offering large green peace and privacy. A true highlight is the walkout to the large concrete deck, perfect for relaxing outdoors in comfort. The property also features a 4-car driveway 1-car garage and garden sheds, giving you plenty of parking and storage. Conveniently located just minutes from top-rated schools, parks, shopping centers, restaurants, golf course and with easy access to the Red Hill Valley Parkway, this home checks all the boxes for lifestyle, location, and value. Don’t miss your chance to own this lovely home in a great neighbourhood. (id:41954)
4469 Idlewilde Crescent
Mississauga (Central Erin Mills), Ontario
Welcome to this well-maintained 4-bedroom, 3-bathroom detached home in the highly sought-after Central Erin Mills neighbourhood. The main level features hardwood flooring, marble finishes, a family room with fireplace, and an open-concept kitchen with double stoves and ovens flowing into a bright four-season solarium. Walk out to a large deck, private backyard, and greenhouse.The fully finished basement with a separate entrance offers 3 bedrooms, a full kitchen, in-suite laundry, newly renovated bathroom, spacious living area with fireplaceideal for rental income, in-law suite, or multi-generational living.Additional highlights include a double-car garage plus 4-car driveway parking. Located in a top-ranked school district, minutes to John Fraser Secondary, Erin Mills Town Centre, Credit Valley Hospital, parks, and trails, with quick access to Highways 403, 401, and QEW. (id:41954)
3 Horner Court
Uxbridge, Ontario
Exceptionally finished custom bungalow features meticulous craftsmanship throughout, and is set on a private cul-de-sac with picturesque 3/4-acre lot, offering 3+1 beds, 4 baths & 2,337 square feet of living space, above grade. The airy, open-concept main level is designed for both everyday living and effortless entertaining with 10-foot ceilings, solid wood 9 ft interior doos, and oversized custom exterior doors. Top-of-the-line Northern Wide Plank white oak hardwood flows seamlessly throughout both levels. At the heart of the home is a bespoke chefs kitchen with Luxor cabinetry, anchored by an oversized island and flanked by premium appliances. Luxurious living continues with an expansive 3-car garage, a well-planned mudroom, an elegant main-level office, and serene views of the private yard from nearly every window. The primary suite is a peaceful retreat, complete with a spa-like 5-piece en-suite with wall-to-wall marble penny tile, and Starphire shower glass. The finished lower level is designed for entertainment featuring a large recreation room, games area, built-in bar, gym, and a second primary bedroom with walk-in closet bringing the total living space to almost 4,500 square feet. Every detail has been thoughtfully considered from the interiors to the backyard, where an additional $150,000 has been invested to create a true backyard oasis. Heat-resistant composite decking leads to a lower patio designed for dining and lounging among beautiful gardens with a fully automated sprinkler system. Less than 15 minutes from the 404, this rare offering places you among an exclusive enclave of just 10 executive homes. Here, unmatched quality and comfort combine in a home where your family can truly settle, grow, and stay for a lifetime. (id:41954)
325 Webb Drive Unit# 1205
Mississauga, Ontario
A well-maintained 1050 sq ft condo offering bright, spacious living with vinyl flooring, large windows, and California shutters throughout. The functional layout includes a sun-filled living/dining area, a modern kitchen with stainless steel appliances and granite countertops, and a versatile solarium converted into a third bedroom. The primary bedroom features a walk-in closet and a private 3-piece ensuite. The second bedroom offers generous closet space and access to an adjacent 3-piece washroom. Enjoy the convenience of a built-in security system and CCTV surveillance on every floor. This sought-after building boasts exceptional amenities: 24-hour concierge, underground visitor parking, indoor pool, sauna, squash, tennis and basketball courts, two party rooms, billiards and table tennis rooms. The unit includes one underground parking spot and a private locker. Located steps from Public transit including GO Transit, Square One Shopping Centre, Celebration Square, Living Arts Centre, and the Mississauga Public Library. Monthly condo fees include high-speed internet, water, heating and air conditioning, parking, and building insurance. A perfect blend of comfort, security, and lifestyle in the heart of Mississauga. (id:41954)
75 Burton Street
East Zorra-Tavistock, Ontario
75 Burton Street in Innerkip is a spacious 4-bed, 2.5-bath home listed priced to sell, that combines family comfort with great future potentialits basement already has hookups for an additional bathroom and extra rooms, giving buyers the chance to add value and customize the space to their needs. Located just minutes from Woodstock, the home offers the peace and charm of small-town living with quick access to city amenities, plus nearby attractions like the Innerkip Highlands Golf Club and the popular Innerkip Quarry for recreation. With its solid layout, family-friendly community, and untapped basement potential, this property is an outstanding buy for those looking to enjoy both lifestyle and long-term investment value. (id:41954)
105 Hampson Crescent
Guelph/eramosa (Rockwood), Ontario
105 Hampson Cr. Rockwood's hidden gem where old world charm meets modern comfort! Discover the charm of Rockwood a picturesque community celebrated for its stunning conservation park, winding trails, and enchanting caves that feel like a world away. This beautiful move-in-ready fully detached home is nestled in the peaceful Upper Ridge neighbor hood, where serenity meets family-friendly living. It welcomes you with a bright, open entryway leading into a spacious kitchen and living area designed for effortless entertaining. The kitchen is a chefs dream, featuring granite countertops, a generous island perfect for gathering, and an oversized walk-in pantry. A formal dining room offers ample space for hosting, while large windows bathe the home in natural light and frame views of the backyard oasis. Step through patio doors to a one-of-a-kind outdoor retreat: a custom-built gazebo with an outdoor kitchen, BBQ, and beverage fridge. Picture the European charm as you gather around a real stone fireplace that doubles as a wood-fired pizza oven. Stone pathways with stone lighted pillars, and a garden area lead to a versatile private space ideal for a workshop, man cave, or she shed. Upstairs, you'll find four bedrooms and two full bathrooms. The primary suite is a true sanctuary, complete with a spacious en-suite bath, separate dressing room, and a walk-in closet. The lower level adds even more flexibility, with two bonus flex rooms, a third full bathroom, and a second walk-in pantry easily accessed for your upstairs kitchen. A large laundry room offers exceptional storage and functionality. Located just minutes from Georgetown, Acton, and Guelph, with easy access to the 401 and public transit, this home blends tranquility, convenience, and charm in one perfect package. (id:41954)
205 Merritt Court
North Middlesex (Parkhill), Ontario
Introducing the Xception by XO Homes a modern bungalow that blends comfort, function, and flexibility. With two specifications available, the X Specs provide an affordable option with quality finishes, while the O Specs deliver a more luxurious upgrade for those seeking extra elegance. Offering 1,500 sq. ft. on the main floor, this home includes 3 bedrooms and an open-concept design that connects the kitchen, dining, and living spaces perfect for entertaining or relaxing with family. The primary suite features a walk-in closet and private ensuite, while two additional bedrooms provide plenty of room for family, guests, or a home office.Everyday convenience is built in with a separate laundry room and a functional mudroom that connects directly to the garage and to the lower staircase a smart detail for anyone considering an in-law suite or secondary living space in the basement.Designed with thoughtful layouts, quality craftsmanship, and the option to personalize with either X or O Specs, the Xception is a home that adapts to your lifestyle today and for years to come. Contact us for more information on available lots, models, and our full builder package. Come fall in love with Merritt Estates and build the home you've always dreamed of! Also keep in mind you can customize these models. **EXTRAS** To be built. Taxes not assessed. (id:41954)
46 Mincing Trail
Brampton (Northwest Brampton), Ontario
Beautifully designed detached home featuring a functional layout filled with natural light. The main floor boasts a separate family room, dining room, den, and powder room. Upstairs, enjoy 5generously sized bedrooms and 3 full bathrooms, including a primary suite with a walk-in closet and serene ravine views. Direct garage access, parking for 3 vehicles, and walking distance to transit add to the convenience. (id:41954)
2205 - 575 Bloor Street E
Toronto (North St. James Town), Ontario
Tridel Built Via Bloor, Beautiful Corner Unit On High Floor With 1 Bedroom + Den & 1 Bathroom, Bright And Spacious Layout With Large Picture Windows, Open Balcony With Panoramic View, Fabulous Amenities, Minutes To Sherbourne And Castle Frank Ttc Subway Station And Dvp. Must See. 567 Sq Ft Per Builder's Plan. (id:41954)
374 Louisa Street
Kitchener, Ontario
Dont miss this charming and fully renovated duplex, nestled on a generous lot in a convenient and well-connected location. Renovated from top to bottom in 2021, this turnkey property showcases modern updates throughout, including luxury vinyl flooring on both levels, contemporary cabinetry, and fresh, neutral paint tones that create a bright and welcoming atmosphere. The first unit, accessible directly from the driveway, features a well-appointed one-bedroom layout with a stylish 4-piece bathroom, full kitchen, and in-suite laundryideal for a single occupant or couple. The second unit offers even more space, with two bedrooms, a full 4-piece bathroom, its own laundry, a well-equipped kitchen, and the bonus of a spacious second-story loft, perfect for added living space or a home office. Ideally located with easy access to public transit, major highways, and local amenities, this property is a smart choice whether you're looking to offset your mortgage or expand your investment portfolio. A fantastic opportunity to own a beautifully updated duplex in a high-demand area! (id:41954)
8583 Jennifer Crescent
Niagara Falls (Forestview), Ontario
Welcome to 8583 Jennifer Crescent, a beautifully maintained bungalow tucked away in the sought-after Forestview community. This thoughtfully designed 2+2 bedroom, 3 full bathroom home offers nearly 2,100 sq ft of finished living spaceperfect for families, downsizers, or multi-generational living.Freshly painted throughout, the open-concept main floor features a bright living and dining area, a well-appointed kitchen, and two spacious bedrooms including a primary with ensuite access. The fully finished lower level adds exceptional versatility, offering two additional bedrooms, a full bathroom, a large recreation area, and a convenient kitchenetteideal for in-law or guest use.Outside, enjoy a large entertainers deck overlooking the private backyard and a sleek poured concrete driveway with parking for four. Located in a quiet, family-friendly neighbourhood close to parks, schools, shopping, and the QEW, this home shows beautifully and is truly move-in ready. (id:41954)
204 Jeffcoat Drive
Toronto (West Humber-Clairville), Ontario
Owner-occupied bungalow with separate basement entrance. Open-concept kitchen, fully renovated and seamlessly integrated with the living room, creates an inviting space ideal for family gatherings and entertaining. Primary bedroom features a stylishly updated three-piece ensuite with premium finishes. New flooring runs throughout the home, complemented by recent upgrades including a new fridge, dishwasher, washer, and dryer. Exterior updates feature new interlock paving, enhancing curb appeal. Pride of ownership is evident in the continuous improvements made over the years, ensuring lasting value and comfort. Conveniently located near top-rated schools, Costco, Walmart, shopping plazas, Etobicoke Hospital, and Pearson Airport, this property offers both lifestyle and practicality an excellent choice for families. (id:41954)
2 Melrose Gardens
Brampton (Snelgrove), Ontario
Welcome to 2 Melrose Gardens! Family-focused community in Brampton's Snelgrove area. A charming detached homes community layout with generous lots, many featuring yards, mature landscaping, and a relaxed suburban feel. This stunning detached home features 3 spacious bedrooms and 4 bathrooms. Enjoy an open-concept main floor with hardwood flooring, an Upgraded Kitchen With Custom Design Cabinets And a Granite countertop with a built-in breakfast Bar. Hardwood in Dining and Living Room, Cathedral Ceiling, and Gas Fireplace. A fully finished basement with a separate entrance, featuring 2 additional bedrooms and a living/dining space with a gas fireplace and a convenient kitchenette, full washroom, making it ideal for extended family or rental income. Step outside to your private backyard retreat featuring an in-ground heated Pool And a Cabana perfect for summer entertaining. Located in a family-friendly neighbourhood close to schools, parks, shopping, transit, and Convenient access to Hwy 410, nearby shopping centres, and places of worship. Located in close proximity to a 3-acre park (Mayfield Park), ideal for outdoor recreation. Steps to Cunnington Parkette with playground on Melrose, A rare find with incredible potential. Don't miss this amazing opportunity!. -The house is freshly painted throughout with Zebra blinds on every window. -Driveway sealed (Aug 2025) for a fresh, clean look. -Owned a tankless water heater for energy efficiency. -Owned Central heating( Furnace)and AC. -New wired fire alarms and New smoke detectors installed on all floors (Jan 2025) -Shingles (2015) -Main floor laundry -Entry to house or basement also through the garage for added privacy and flexibility. (id:41954)
116 Pelee Avenue
Vaughan (Kleinburg), Ontario
Welcome to this Lovely Home Nestled in a Family-Friendly Neighborhood. This Newly-Painted 3+1 link Home Presents Hardwood Flooring and New Pot lights on the Main Floor and is Protected with Security film on all Windows and Doors on the First Floor, Lots of Natural Light and Storage Space. Recent Upgrades Feature New Smooth Ceilings with Contemporary Lights and New Premium Laminate Flooring on Second Floor; Fireplaced Family Room with French Glass Doors to the Back Yard; Open Concept Kitchen Highlights Double Sink Granite Top Island and All Stainless Steel Appliances; Solid Oak Stair and Railing all the Way Up; Primary Bedroom Offers High Coffered ceilings, Walk-in Closet with Organizers, and Large Ensuite with Double Sink Vanity; Second Bedroom Boasts Walk-out to the Wide Railed Balcony above the Porch. Second Floor Laundry Room Brings you all the Convenience. Finished Basement Features a Big Recreation Room, One Bedroom, One Den, and 3-Pc Washroom, Creating More Fun Space for Family; Backyard Finished with Interlock and Natural Slate Stone Steps; Enjoy the Sunshine and Coffee at Interlocked Backyard or on the Cozy Balcony. No Sidewalk, the Front Offers a Widened Concrete Driveway that Can Fit 3 Cars. This is a Must-see for all First-time Buyers, a Family, or an Empty Nester. 4 Minutes Walking to Pope Francis Catholic School and the Local Park; New Plaza with Longo's and Banks Nearby! Close to Hwy27 and Hwy427... (id:41954)
62 Beechwood Avenue
Brock (Beaverton), Ontario
Lovely 3 bedroom, 2 bath bungalow nestled on a quiet cut-de-sac with minimal traffic. Access to private beach just a short walk. This home has newly refinished floors in living room/den and hallway and new laminate floors in all 3 main floor bedrooms. The large kitchen is combined with a dining area overlooking the front yard. The large sunroom at rear has a walkout to the large deck overlooking the yard. Single car built in garage has direct access to the house. (id:41954)
1102 - 6 Sonic Way
Toronto (Flemingdon Park), Ontario
Luxury 2 Bedroom 2 Full Bathrooms condo suite at Midtown:This elegantly designed 773 sq ft condo suite features an open-concept layout with 9-foot ceilings, offering a wonderful sense of spaciousness. The unit boasts stunning North West-facing views that can be enjoyed from the suite's private and generously sized balcony.The suite comes fully equipped with top-of-the-line appliances, including an integrated dishwasher.The combination of the prime location, impressive views, and luxurious features make this an exceptional property.Close to Everything: Superstore across the street, TTC, Restaurant, Plaza, Park, 404, etc. (id:41954)
160b Finch Avenue E
Toronto (Willowdale East), Ontario
Stunning Customize Built Semi-Detached House In Wonderful Prime Willowdale East Neighborhood, High Demand Location. Functional Layout, Hardwood Floor Throughout, Open Concept Modern Kitchen With Granite Countertop And Stainless Steel Appliance, All Ensuite Bedroom, Mins To Finch Subway, Restaurants, Entertainment, Schools, Parks, Ttc, Shopping & Many More. (id:41954)
36 Garfield Crescent
Brampton (Brampton North), Ontario
An excellent opportunity to secure a Fully Renovated Top to Bottom 3+2 Bedroom Semi-Detached property in North Brampton, offering bright and functional living space. The main floor features a spacious Open concept living/dining area with a fireplace and large window. Experience cooking in a modern kitchen featuring quartz countertops, a stylish backsplash, and all-new stainless steel appliances. Enjoy new flooring, Freshly painted throughout and pot-lights. The upper level boasts 3 generously sized bedrooms, while the lower level, accessible through a separate entrance, comes complete with a second kitchen, 2 bedrooms, and a bathroom. With two laundry facilities, this setup is excellent for an in-law suite or income potential. The main bedroom features a Walk-In-Closet and large window. Located in a desirable and stable neighborhood, close to Hwy 410, schools, shopping, and places of worship. Dont miss the chance to own this move-in ready home that perfectly blends comfort, style, and investment potential. (id:41954)
53 Lynnvalley Crescent
Kitchener, Ontario
Welcome to this well maintained, one-owner residence, thoughtfully constructed by Monarch and ideally situated on a tranquil, private street within a highly sought after neighbourhood and school district—mere steps from the serene green spaces of Lynnvalley Park. Offering over 2,700 sq ft of finished living space just waiting for you to come and make this house your own! It has a fantastic offering of four generously proportioned bedrooms, three-and-a-half well-appointed bathrooms, a basement with load of potential and an attached two-car garage. The interior blends elegance and functionality, showcasing a formal sunken living room ideal for sophisticated entertaining, a warm and inviting family room anchored by a gas fireplace, and a versatile separate dining room that may serve equally well as a refined home office OR if a kitchen reno is in your future a great space to extend the kitchen into. The bright, eat-in kitchen is enhanced by sliding glass doors that open onto a large pool sized, flat, fully fenced backyard—perfect for alfresco dining or tranquil outdoor enjoyment. This space is untouched and waiting for you. Additional conveniences on the main level include a full laundry room with access to the garage and side entrance and a powder room. Upstairs, the expansive second floor hosts four spacious bedrooms, including a large primary suite complete with a walk-in closet and private ensuite bath with double sinks, loads of counter space natural light and glass shower. The partially finished basement offers a spacious recreation area, an additional full bathroom and tons of potential for you to make it suit your family! There is an additional rough-in and abundant space to make 1 or 2 bedrooms down here as well if you require. Ideally located in proximity to top-rated schools, picturesque walking trails, the vibrant amenities of The Boardwalk, and with effortless access to Highway 7/8. (id:41954)
38 Martha Court
Welland (Prince Charles), Ontario
Upgraded, Bright And Beautiful Detached home Located In a family friendly neighbourhood, 4 Levels Of Living Space, This Family Home Offers An Open Concept Main Floor With Living room, Dining, Fully upgraded eat-in Kitchen Featuring A Large Island With Quartz Countertop, white cabinets, Built in S/S appliances, 3+1 Bedrooms, 2.5 Bathrooms. There Is A Separate Entrance From The Lower Level With A Walk Up To The Backyard completed with bedroom and a Warm Inviting Family Room, Fourth level offers a Big Rec /BR with five piece washroom and kitchenette, updates Done Over Past Few Years Including Shingles In 2017, Concrete Driveway In 2021, Patio Doors In Dining Area 2019, Front Door And Garage Door 2021, Soffits, Facia And Eaves-Troughs 2019, Kitchen 2019, Very Modern Front Porch To Enjoy Morning Coffee Or After Dinner Drinks, Updated Insulation 2019, newer windows. Huge fully fenced backyard for entertainment, Located On A Mature Tree-Lined Street In West Well and Near Maple Park. (id:41954)
52 Stuyvesant Place
London South (South N), Ontario
WESTMOUNT !! Unique one floor home is a must see. Set up as a duplex or 2 family home/inlaw suite. Live in one side and rent the other side. Attached 2 car garage - 21'x20'. Parking for 4 cars in the driveway. Renovated family home. Unit 1: Approx 1200 Sq ft. Large living room. Huge kitchen with long centre Island. Lots of cupboards and counterspace. Gas stove. Huge master bedroom with 2 closets. Lower level family room with fireplace(in as is condition), 4 piece bathroom, laundry room with ladder to egress window. and 3 more bedrooms with large closets. Unit 2: Approx 700 Sq ft. Large living room with exit to large deck and good sized side yard. Spacious eatin kitchen with gas stove, lots of cupboards and counter space. Stackable washer and dryer. 3 piece bathroom. Bedroom with 2 closets. Middle bedroom located between the units with double closets and 2 piece bathroom could be used for either side of the home. Exterior - roof, newer soffits, eaves, gutter guards, siding, walkways and landscaping. Interior - updated kitchens, flooring, bathrooms, windows, lighting - pot lights, painted, insulated interior and exterior walls. Fenced yard. Covered porch and walkways. Close to Schools, shopping, bus routes, restaurants and more Great home to live in and have extra income or share with family. Quick possession available. (id:41954)
43 Dominion Gardens Drive
Halton Hills (Georgetown), Ontario
Welcome to 43 Dominion Gardens Drive, a charming two-storey freehold townhouse nestled in one of Georgetown's most sought-after family-friendly communities. This inviting home features a built-in single-car garage and a private driveway with space for two additional vehicles offering the rare convenience of three total parking spots. Step inside to a bright foyer that opens into a spacious, open-concept main floor, perfect for both relaxed living and entertaining. The combined living, dining, and kitchen areas create a seamless flow, complemented by a convenient 2-piece powder room. Upstairs, discover two generously sized bedrooms, each with ample closet space. The primary bedroom showcases a lovely bay window that invites abundant natural light and adds architectural charm, while the second bedroom offers two oversized windows and generous closet space for comfort and functionality. Originally designed as a three-bedroom, the home was thoughtfully converted to two bedrooms but can be easily restored to its original layout. A full 4-piece bathroom completes the upper level. While the home retains its original finishes, it offers a fantastic opportunity to refresh and customize to your taste. Outside, enjoy a private backyard oasis ideal for summer barbecues, playtime, or quiet evenings under the stars. Located within walking distance to parks, schools, playgrounds, shopping, and public transit, with quick access to the hospital, grocery stores, and major commuter routes. This is a wonderful opportunity to own a home with timeless potential in a vibrant, well-connected community. Everyday conveniences and outdoor recreation are right at your doorstep, making this a perfect choice for families and professionals alike. (id:41954)
75 Burton Street
Innerkip, Ontario
75 Burton Street in Innerkip is a spacious 4-bed, 2.5-bath home listed to sell that combines family comfort with great future potential its basement already has hookups for an additional bathroom and extra rooms, giving buyers the chance to add value and customize the space to their needs. Located just minutes from Woodstock, the home offers the peace and charm of small-town living with quick access to city amenities, plus nearby attractions like the Innerkip Highlands Golf Club and the popular Innerkip Quarry for recreation. With its solid layout, family-friendly community, and untapped basement potential, this property is an outstanding buy for those looking to enjoy both lifestyle and long-term investment value. (id:41954)
28 Hollinrake Avenue
Brantford, Ontario
Step into this beautifully upgraded 3 bedroom detached home, offering approx. 2000 square feet of meticulously finished living space. Nestled in the highly desirable West Brant neighbourhood, this home perfectly balances peaceful suburban charm with easy access to city conveniences. As you enter, you're greeted by a bright and spacious main floor featuring 8-foot ceilings and hardwood flooring on the main level. Upper level offers an oversized master bedroom with walk in closet and spa like ensuite. Enjoy two additional large bedrooms with a recently updated 4 piece bathroom. Fully finished basement offers a large rec room perfect for movie nights. Step outside to enjoy the beautifully landscaped, fully fenced backyard oasis complete with an above ground pool, gazebo and large shed for outdoor storage. Situated close to schools, parks, trails, transit and shopping, this home has it all for growing families seeking space, style and comfort. Recent upgrades: Shingles 2020, AC 2020, EV Charger, 200 Amp panel upgrade, water softener 2025 and many more….the upgrades are endless. (id:41954)
37 Ridwell Street
Barrie (Edgehill Drive), Ontario
Welcome to this Beautifully upgraded 3+1 bedroom end-unit townhouse in Barrie's highly sought- after Edgehill community. The Bright, open-concept main floor features modern laminate and tile flooring, freshly painted interiors, and a bathroom on every level for added convenience. A fully finished basement with a full bath provides additional living space, while recent updates including the furnaces, A/C, and roof offer peace of mind. The home stands out with amazing curb appeal, a private driveway, direct garage access, and numerous exterior upgrades such as phone-controlled pot lights, a new see- through glass garage door, stone walkways, updated landscaping, and a freshly painted exterior. Outdoor living is enhanced with a brand-new deck and steel railing, fire pit platform, new back fence shed with walkway, and a wooden platform for garage storage. Inside, you'll find a smart- home ready setup , smooth ceilings (no popcorn), a striking media wall with a electric fireplace, and fresh paint throughout. Conveniently located near Highway 400, schools, parks and shopping, this move-in ready home combines modern updates with everyday convenience. (id:41954)
3460 Boag Road
East Gwillimbury, Ontario
Welcome To Country Living In This Fully Renovated 3 Bedroom, 2 Bathroom Bungalow On 10 Acres Of Complete Privacy * Surrounded By Nature, This Property Offers Peace, Seclusion & Modern Comforts * Fully Renovated Gourmet Kitchen Features Quartz Counters, Backsplash & Breakfast Bar, Ample Storage & Stylish Cabinetry * Bright & Open Living Room Showcases Hardwood Floors, Large Windows & A Cozy Wood Burning Fireplace * Dining Room with Walkout To A Large Composite Deck Overlooking Your Private Acres Of Land, Perfect For Relaxation Or Entertaining * Spacious Primary Bedroom With His & Hers Closets * Hardwood Throughout The Main Level * Finished Basement Adds Even More Living Space With A Rec Room, Exercise Area, Abundant Storage & Separate Entrance Which Could Be Perfect For A Potential In-Law Suite * Extensive Renovations Include: Floors, Windows, Doors, Kitchen Cabinets, Backsplash, Appliances, Paint & Fully Updated Bathrooms * Additional Highlights: Sun-Filled Veranda, Oversized 2 Car Garage, Generator Ready Setup & An Impressive 2000 Sq.Ft. (40x50ft) Workshop With 12 Ft Doors & Hydro - Ideal For Hobbyists, Contractors, Or Extra Storage * A Rare Opportunity To Own A Move-In Ready Home Offering True Privacy, Functionality & Endless Possibilities In A Serene Natural Setting! (id:41954)
5 Bolster Lane
Uxbridge, Ontario
Beautifully renovated 3 bedroom, 3 bathroom family detached home in family friendly neighbourhood, backing onto Uxbridge trails! The open concept main floor has laminate flooring throughout and an updated kitchen with quartz countertops, subway tile backsplash and new stainless steel appliances (2024). A spacious family room has room for lots of seating with gas fireplace, overlooking the private yard. Walkout to a large deck, great for entertaining or family dinners in the summer and enjoy privacy from mature trees. Upstairs, the primary suite has a walk-in closet and semi-ensuite. Fully finished lower level with laminate flooring, shiplap panelled wall and 2 piece bath offers additional +400 square feet of living space. Other updates include, renovated powder room with new vanity (2023), driveway resealed (2024), new carpet on stairs (2025), freshly painted throughout main floor and primary (2025), roof (2018). Enjoy proximity to Uxbridge elementary and secondary schools, downtown shops, parks and extensive trails. ** This is a linked property.** (id:41954)
302 - 1346 Danforth Road
Toronto (Eglinton East), Ontario
Welcome to Danforth Village Estates a wonderful place to call home! This bright and inviting suite offers an open-concept living and dining area, filled with natural light from large windows. The spacious bedroom provides a cozy retreat, while the full-size balcony is perfect for morning coffee or family time outdoors. Families will love the convenience of being within walking distance to TTC, GO Station, the upcoming Eglinton Crosstown, great schools, parks, shops, and restaurants. With the future Scarborough Subway Station and quick access to Highway 401, getting around the city is a breeze. The building also offers fantastic amenities, including a party room for celebrations and a gym for your active lifestyle. Whether youre looking for your first home or a smart investment, this is a welcoming space where your family can grow and thrive! (id:41954)
92 Purvis Crescent
Toronto (Malvern), Ontario
4 SPACIOUS BEDROOMS, SIDE DOOR ENTRANCE possible In-Law, Great location, Quiet crescent location, terrific opportunity for affordable home ownership, New 2025 100 amp. Electric breaker panel, Clean, original condition, 5 major appliances. Newer Garage Door, Extra deep lot, Walk to Grocery Store via gate in yard, Walk to Library, Close to schools, Centennial College, U of Toronto Scarborough campus, transit, and 401. Fenced lot. Direct gate to Sheppard, flexible closing date. (id:41954)
75 Anstead Crescent
Ajax (South West), Ontario
Embrace the ultimate lakeside living lifestyle in this 4 beds + 3 baths home where the tranquil lakefront awaits at the end of your street!! Premium 65X116 Ft Lot! W/Ss Upgraded Appliances & Quartz Counters. Open Concept Fr / Lr With Large Windows, Enticing Gas Fp & Garden Door W/O To Private 24X12 Deck And Beautifully Landscaped Front And Back offers a seamless blend of indoor/outdoor living spaces perfect for year round enjoyment!!Sun all day long with shady spots to keep cool!!. Stunning Dr With Bay Window. Amazing Open Staircase To 2nd Floor. Main bedroom Has 3Pc Ensuite & W/I Closet. Large Secondary Bdrms. Convenient main floor laundry w/2pc bath, Dir Garage Entry, Sep Full Size Back Garage Dr, Inviting open concept family room w/gas fireplace, ideal for creating memories & relaxing after a long day!! Finished Open Concept Bsmt Has Extra Large Rec Room W/Wet Bar, Lots Of Pot Lights .5th Bedroom / Office In Bsmt. Don't miss out on this incredible opportunity to own a well built home in a Sought After Location*Steps To Waterfront(7th House Up From Lake) with miles of waterfront walking/bike paths, Rotary Park, splash pad, beach ,boat, launch, parks, schools, transit all in walking distance. (id:41954)
252 Adeline Avenue
Hamilton, Ontario
Live Where You Work Residential with Non-Conforming Commercial Zoning. Discover a rare opportunity to combine home and business in one property! This registered car lot comes complete with a dedicated office and separate washroom, plus parking for 16+ vehicles. Enjoy the comfort of a 1 1/2 story home featuring 3 spacious bedrooms and 2 full bathrooms perfect for relaxing after a busy day. Whether you're an entrepreneur looking to run your dealership on-site or seeking a versatile live/work setup, this property offers the ideal blend of convenience and functionality. (id:41954)
8 Knowles Crescent
Seguin, Ontario
Nestled along the shores of the Shadow River 500m off the Lake Rosseau you will find this West facing, custom built house of near 6,000sq.f of living space waiting to become your new home and four season retreat. With just over 100 feet of assessed shoreline, and 0.8 of an assessed acre you can enjoy wonderful privacy with sun all day, and access to the "big three" lakes in Muskoka. This lot is well treed, off a year-round road. Offering a fantastic location in the Village of Rosseau with the ever popular Crossroads restaurant, charming General Store, lakeside private school, and summer's best farmers market, all just a short stroll away. This "in town" locale will offer you a year round retreat with hot tub and sauna in a winter, and swim off and boat dock, fire pit, tanning patios, automatically closing down mosquito nets on a heated and ventilated veranda in warmer months. House features heated floors in the basement and garage, floor heat in 3 bathrooms, electric power at the dock for lights and charging, zebra blinds, designer light fixtures , hardwood throughout, covered balconies and porches, double sided fire place in main bedroom, indoor sauna and outdoor covered hot tub, lots of storage, 5 bedrooms for family of any size, top of the line kitchen appliances too many upgrades to mention regular snow plowing service available , Starlink Internet, back up generator switch, Insulated Foundation, Professional landscaping with an irrigation system, Monitored Security with 6 cameras , glass railings, side entrance to the mudroom, front study room for those who work from home (id:41954)
53 Lynnvalley Crescent
Kitchener, Ontario
Welcome to this well maintained, original owner residence, thoughtfully constructed by Monarch and ideally situated on a tranquil, private street within a highly sought after neighbourhood and school district mere steps from the serene green spaces of Lynnvalley Park. Offering over 2,700 sq ft of finished living space just waiting for you to come and make this house your own! It has a fantastic offering of four generously proportioned bedrooms, three-and-a-half well-appointed bathrooms, a basement with load of potential and an attached two-car garage. The interior blends elegance and functionality, showcasing a formal sunken living room ideal for sophisticated entertaining, a warm and inviting family room anchored by a gas fireplace, and a versatile separate dining room that may serve equally well as a refined home office OR if a kitchen reno is in your future a great space to extend the kitchen into. The bright, eat-in kitchen is enhanced by sliding glass doors that open onto a large pool sized, flat, fully fenced pie shaped backyard perfect for alfresco dining or tranquil outdoor enjoyment. This space is untouched and waiting for you to make your own. Additional conveniences on the main level include a full laundry room with access to the garage and side entrance and a powder room. Upstairs, the expansive second floor hosts four spacious bedrooms, including a large primary suite complete with a walk-in closet and private ensuite bath with double sinks, loads of counter space natural light and glass shower. The partially finished basement offers a spacious recreation area, an additional full bathroom and tons of potential for you to make it suit your family! There is an additional rough-in and abundant space to make 1 or 2 bedrooms down here as well if you require. Ideally located in proximity to top-rated schools, picturesque walking trails, the vibrant amenities of The Boardwalk, and with effortless access to Highway 7/8. (id:41954)
3012 Olympus Mews
Mississauga (Meadowvale), Ontario
Welcome to this show-stopping detached home, perfectly tucked away on a quiet, family-friendly street in the heart of Meadowvale-one of Mississauga's most sought-after communities. Completely transformed with thoughtful renovations and timeless design, this residence offers over 2,500 sq. ft. of elegant living space, including a professionally finished basement that brings both style and function to everyday living.Step inside and be instantly impressed by the bright, open-concept main level. Sunlight pours through oversized windows, highlighting the brand-new hardwood floors, custom staircase with wrought iron spindles, and the seamless flow of living and dining areas-ideal for hosting or relaxing. At the heart of the home, the modern, kitchen shines, abundant cabinetry, and a smart layout that makes cooking and entertaining effortless. Upstairs, your private primary suite awaits a true retreat featuring a closet and a freshly renovated ensuite. Three additional spacious bedrooms provide endless versatility, whether for children, guests, or a stylish home office. The professionally finished basement is an entertainer's delight and a family's dream: create your own home theatre, gym, or playroom -the possibilities are endless. With a 3 piece bathroom. Outside, enjoy warm summer days in your fully fenced backyard, perfect for BBQs, entertaining, or quiet evenings under the stars. Best of all, you'll be just steps from Meadowvale Town Centre with shopping, dining, and conveniences like Walmart, Winners, Home Depot, and Superstore - plus top-rated schools, scenic parks, public transit, and places of worship right at your doorstep. Luxury, comfort, and unmatched convenience all in one of Mississauga's most vibrant neighborhoods. Don't miss the chance to call this home yours. (id:41954)
