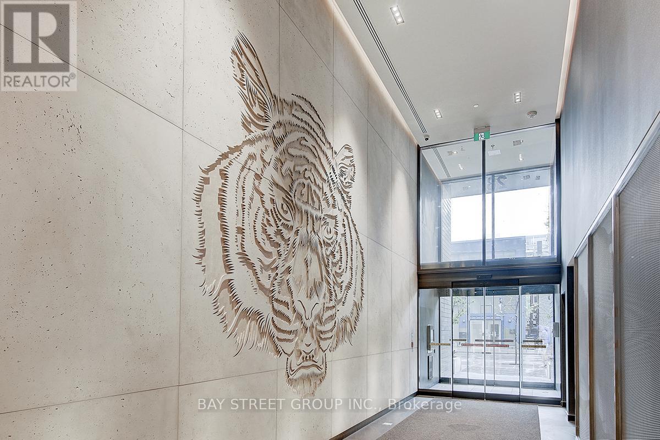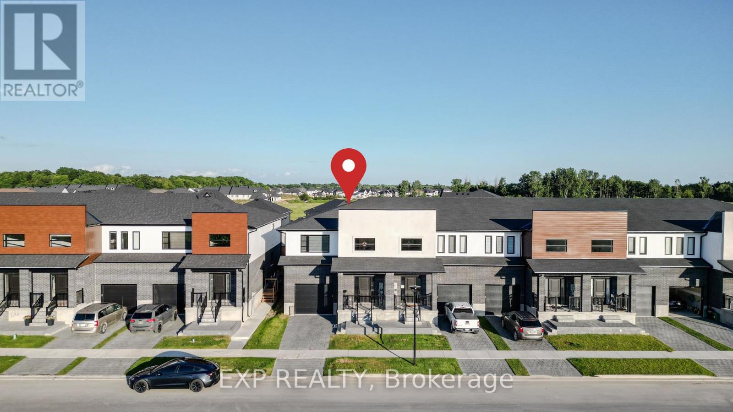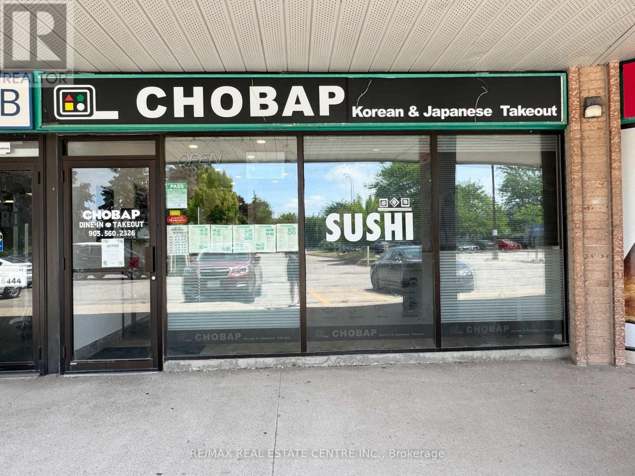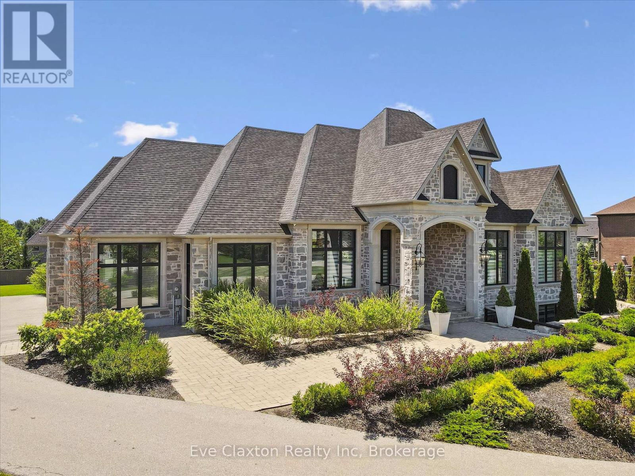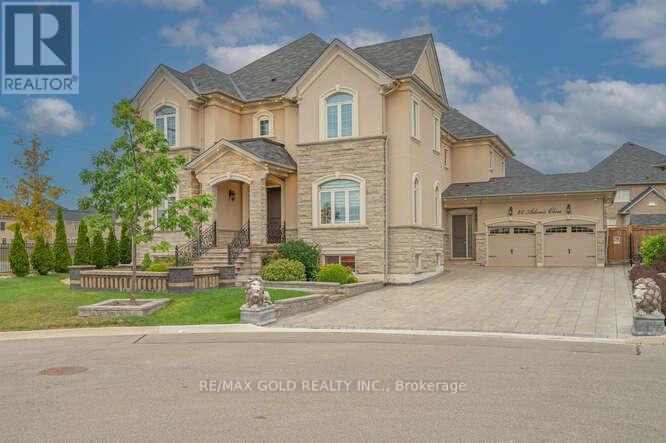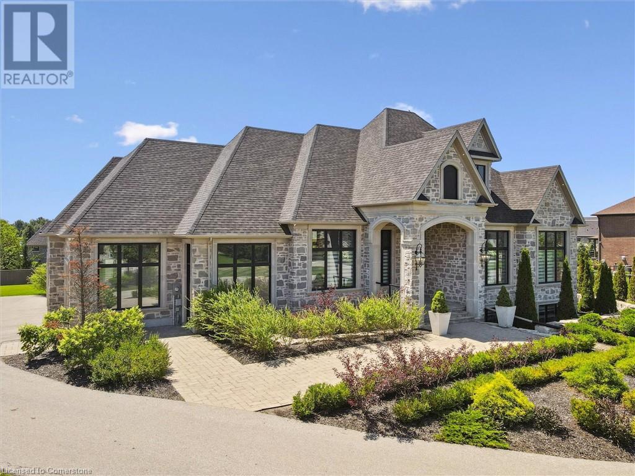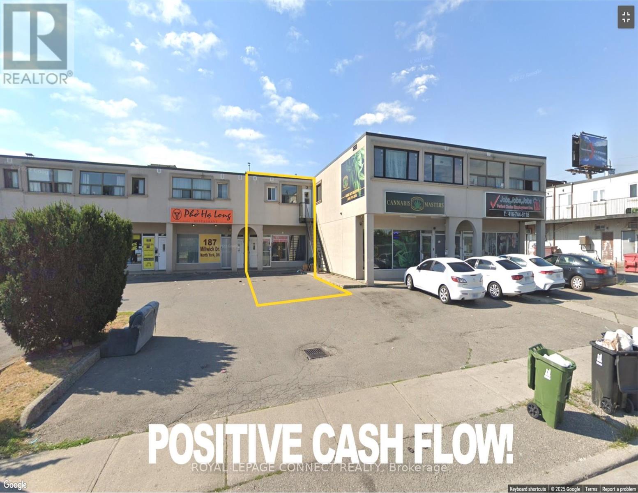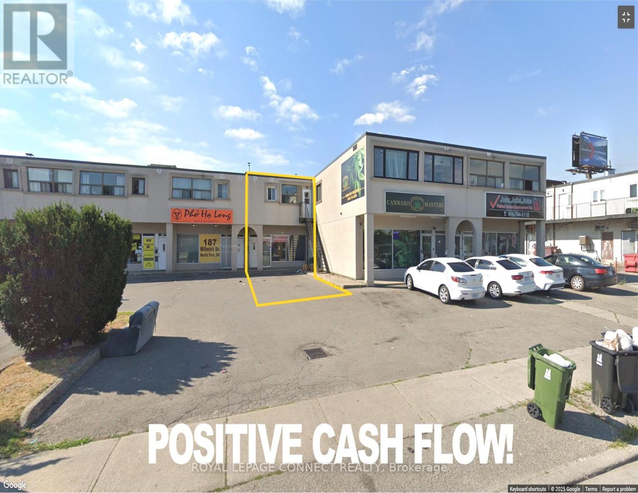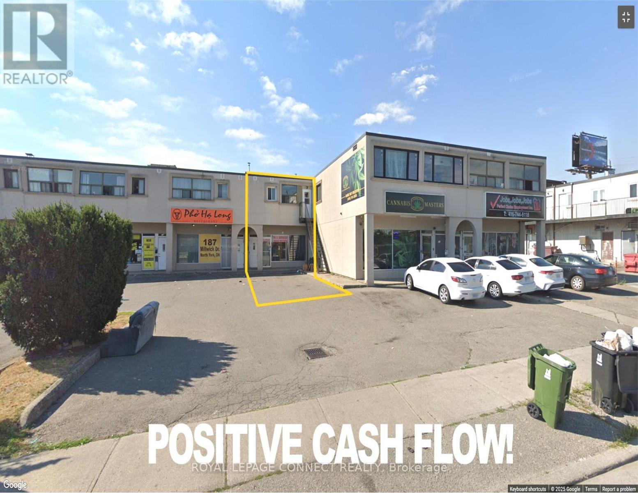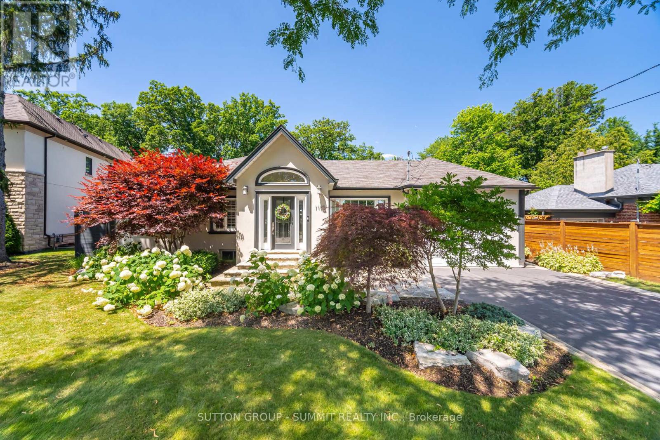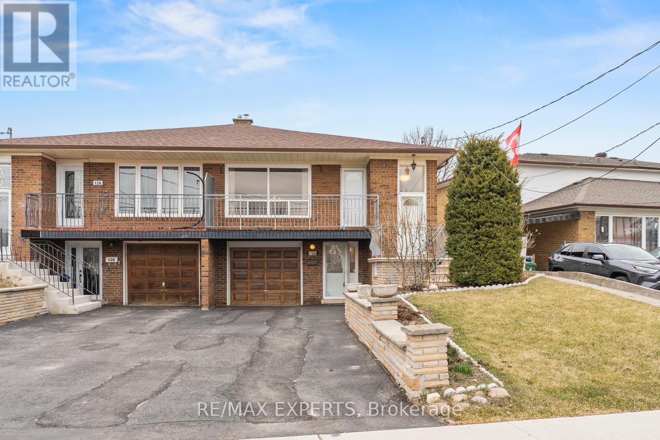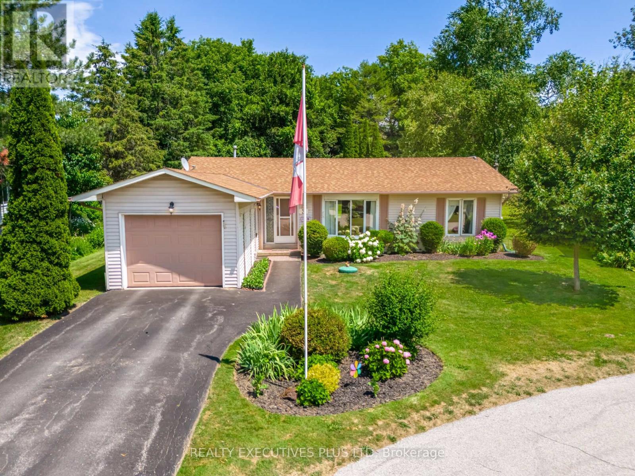3107 - 28 Wellesley Street E
Toronto (Church-Yonge Corridor), Ontario
Bive In Style & Luxury, Vox Condo. Beautiful & Spacious Two Bedroom Unit, Open Concept, East Facing Natural Bright Sunlight Shed In. Prime Downtown Location. Steps to Wellesley Station, Yonge Wellesley Foodie, Steps to U of T, Toronto Metropolitan University, Premium Schools, College Park, Shops, Restaurants, Entertainment, Loblaws Grocery & Much More! Amenities: Fitness Rm, Party Rm, Games Rm, Lounge, Outdoor Party & BBQ Area Fully-Equipped Gym & More. 24Hr Concierge. (id:41954)
6687 Royal Magnolia Avenue
London South (South V), Ontario
Welcome to this less than 1 year new 4-bedroom, 3-bathroom home in desirable South London! The main floor offers a bright, open-concept living space filled with natural light and enhanced by pot lights throughout. Enjoy seamless sight lines between the living room, dining area, and kitchen, making it perfect for family living and entertaining. The kitchen features stainless steel appliances, premium cabinets with soft-close hardware, and a spacious layout for daily functionality. Upstairs, you'll find four generously sized bedrooms, each with its own closet, and a fully equipped laundry room for added convenience. Located in sought-after southwest London with easy access to the 401 & 402, this home is close to shopping, schools, parks, and trails, making it the perfect choice for families looking to settle into a growing community. Some pictures are virtually staged. Don't miss your chance to call this beautiful property your new home! (id:41954)
706 Wellington Street W
Sault Ste Marie, Ontario
Welcome to this charming, move-in-ready home waiting for its new owner!This delightful property features 3 bedrooms and 1 full bathroom, offering comfort and convenience for any family.Enjoy brand new vinyl flooring in the dining room, porch, foyer, and kitchen, along with a new stove and washer for your added comfort. The front and back decks have been freshly painted, ready for your outdoor enjoyment.Youll fall in love with the spacious, beautifully landscaped yard, fully fenced for privacy and safety. It's like having your very own private park right at home!Dont miss this opportunity to make this well-maintained gem your own. schedule a viewing today! (id:41954)
1050 Paramount Drive
Hamilton (Stoney Creek Mountain), Ontario
This sushi restaurant features a spacious 1,284 sq ft layout, ideal for a team of 34 people. The interior is well-organized, making daily operations smooth and efficient. Located in front of a school and surrounded by residential neighbourhoods, the store enjoys a steady flow of both regulars and new customers, especially during lunch and dinner hours. The business has a strong online presence with excellent customer reviews: ** Google Maps: 4.9 stars from over 220 reviews ** ** Also highly rated on Uber Eats (registered as Uber Eats Top Restaurant), DoorDash, and SkipTheDishes ** This is a well-established and beloved local sushi spot with great visibility, high foot traffic, and strong delivery platform performanceready for someone to walk in and continue its success. The seller is ready to provide full training, ensuring a smooth transition for the next owner to step in and continue the success. Zoning permits a wide range of uses. (id:41954)
31 Reid Court
Puslinch (Crieff/aikensville/killean), Ontario
Luxury Contemporary Estate in Exclusive Heritage Lake EstatesWelcome to a meticulously designed residence by Timberworx Custom Homes, nestled within the exclusive, gated community of Heritage Lake Estates. Surrounded by some of the regions most distinguished homes, this contemporary showpiece sits on a beautifully landscaped half acre lot, offering the perfect blend of luxury, privacy, and sophistication.Boasting over 4,600 sq. ft. of finished living space, this stunning bungalow features up to 6 bedrooms, making it ideal for families, professionals, or those who love to entertain. From the moment you step inside, you'll be impressed by the 12-foot ceilings, rich herringbone flooring, and expansive windows that bring a bright and airy ambiance to every room.Thoughtfully curated details include:Marble and cast stone fireplaces, Heated flooring, including radiant in-floor heating in the lower levelDesigner lighting and a top-tier appliance packageCovered outdoor patio for all-season enjoymentTheatre room, expansive recreation and games areaDual-zone heating and separate lower-level entrance for added flexibilityThe oversized 3-car garage and expansive 10-car driveway provide ample parking for family and guests. The entire property is fully irrigated, and the home is Net Zero Ready, blending elegance with energy efficiency.This is a rare opportunity to own a one-of-a-kind estate that sets a new benchmark for quality and design. Experience refined living at its finest. (id:41954)
803 - 2522 Keele Street
Toronto (Maple Leaf), Ontario
Experience Luxury Living at the Keele & Highway 401 PenthouseDiscover your dream residence at the vibrant intersection of Keele and Highway 401. Situated on the 8th floor, this exquisite penthouse offers stunning panoramic views of downtown Toronto, including the iconic CN Tower, along with a clear vista of the lively 401 corridor. The spacious two-bedroom, two-bathroom condo combines elegance and comfort, highlighted by a full-length balcony that spans the entire width of the unitperfect for watching sunrises and sunsets. Additionally, it features two side-by-side parking spots on P1 and a storage locker for your convenience. Don't miss this exceptional opportunity to own a luxurious home that blends breathtaking scenery with unbeatable locationyour perfect urban retreat. (id:41954)
26 Adonis Close
Brampton (Toronto Gore Rural Estate), Ontario
!!!!! Prime Location in Prestigious Castlemore - Close To Toronto/ Vaughan. 2017 Built 7900 + Sqft Of Opulence Exudes From This Marvelous 6+1 BR Detached House In Toronto Gore Area Of Brampton. This Is The Only Model Built Of Its Kind And Has A 4 Car Garage. $400K Spent On Tremendous Upgrades (List Attached). The House Sits On A Premium Lot With Only 3 Houses At The End Of This Street. Main Floor Has 10 Ft Ceiling Height. It Has Inviting Entrance With A Split To Totally Separate Living Room Area And A Main Floor Bedroom. The Broad Alley Takes You To Double 22 Ft Ceiling Dining Room And To Large Open Concept Kitchen That Has A Large Pantry With Servery And A Breakfast Area. The Dinning Room Is Large With High 22 Ft Ceilings, Open Concept Kitchen With Built-In Appliances, And A Fireplace. Crown Molding / Waffle Ceiling Throughout The House. Master Bedroom HAs Custom Cabinetery in Walk-in Closet and Has Fireplace. All 5 Upstairs Bedrooms Has Its Own Private Ensuite. Stretch Ceiling In Basement Theatre Room And Games Room. Exotic Chandeliers In Most Rooms Of The House. Private Backyard With Hot Tub, Gazebo, Sprinkling System, And Interlocking Stones In The Backyard. Custom Gym In The Basement. (id:41954)
601 - 38 Cameron Street
Toronto (Kensington-Chinatown), Ontario
"In a market where tastes shift with time, true quality never goes out of style." TRIDEL Built & Designed By Renowned Firm Teeple Architects! Awards winning **Sought After S.Q At Alexandra Park** Chic & Modern 1 Bedroom + Media Room/Office Nook In One Of Toronto's Trendiest Neighbourhoods With Unlimited Amenities! Beautiful Sun-filled Layout With Modern Kitchen, Quartz Counters & Backsplash, Under-mount Lighting, Built-In Appliances, Large Bedroom, Large Balcony W/Beautiful West Views, 4 Pc Bath And Plenty Of Closet Space. 5 Star Building Amenities Incl: Concierge, Fitness Centre, Yoga Studio, Terrace/Patio, Steam Room, Party Room & More! (id:41954)
31 Reid Court
Puslinch, Ontario
Luxury Contemporary Estate in Exclusive Heritage Lake EstatesWelcome to a meticulously designed residence by Timberworx Custom Homes, nestled within the exclusive, gated community of Heritage Lake Estates. Surrounded by some of the regions most distinguished homes, this contemporary showpiece sits on a beautifully landscaped half acre lot, offering the perfect blend of luxury, privacy, and sophistication.Boasting over 4,600 sq. ft. of finished living space, this stunning bungalow features up to 6 bedrooms, making it ideal for families, professionals, or those who love to entertain. From the moment you step inside, you'll be impressed by the 12-foot ceilings, rich herringbone flooring, and expansive windows that bring a bright and airy ambiance to every room.Thoughtfully curated details include:Marble and cast stone fireplaces, Heated flooring, including radiant in-floor heating in the lower levelDesigner lighting and a top-tier appliance packageCovered outdoor patio for all-season enjoymentTheatre room, expansive recreation and games areaDual-zone heating and separate lower-level entrance for added flexibilityThe oversized 3-car garage and expansive 10-car driveway provide ample parking for family and guests. The entire property is fully irrigated, and the home is Net Zero Ready, blending elegance with energy efficiency.This is a rare opportunity to own a one-of-a-kind estate that sets a new benchmark for quality and design. Experience refined living at its finest. (id:41954)
3490 Whilabout Terrace
Oakville (Br Bronte), Ontario
Spectacular 3 Bedroom, 4 Washroom Freehold Townhome With Finished Basement Located In The Prestigious Lakeshore Woods Community. Enter Through The Beautifully Designed Entryway & Large Foyer. Main Level Contains 9 ft Ceilings, Hardwood Flooring, Spacious Living Room With Custom Designed Fireplace, and Separate Dining Room, All Great For Family Time and Entertaining. Chef's Kitchen Contains Granite Counters, Centre Island, New Premium Brand Appliances & Large Breakfast Area. Enjoy Spending Time With Family & Friends In Your Backyard Oasis With Finished Wooden Deck, Gazebo, Privacy Trees & Fire Pit. Finished Basement Contains Rec/Living Area, Home Office, Wet Bar (Potential To Be Converted Into Kitchen) and Large 3 Piece Custom Finished Washroom. Upper Level Contains 3 Large Bedrooms, 2 Washrooms, and Laundry Room For Added Convenience. Spacious Primary Bedroom Contains 4 Piece Ensuite Bathroom, Large Walk In Closet, And Ample Space For Office Area. All 3 Bedrooms Are Generously Sized & Comfortably Fit King Size Beds, Perfect For A Growing Family. Pot Lights & Modern Light Fixtures Throughout Entire Home. Custom Designed Closets In All Bedrooms. Park Up To 3 Cars On Driveway & Inside Garage. Home Is Equipped With Premium Electric Car Charger, New Furnace, and Water Softener. Walking Distance To Great Schools & Parks. Just 2 Min Drive To Burloak Waterfront. 5 Min Drive To Appleby GO Station. New Costco Opening Nearby 2026. 5 Min Drive To Longos, Homedepot. Walking Distance To Food Basics, Medical, Day Care, Optometrist, Commercial Plaza. Don't Miss This Amazing Home You & Your Family Can Cherish For Years To Come. (id:41954)
191-3 Millwick Drive
Toronto (Humber Summit), Ontario
Attention Investors/End-Users! Retail Tenant Can Stay Or Leave For Buyer's Personal Use. A Fully Tenanted, Well Maintained Mixed-Use Building Boasting Excellent Income And Fronting On A High Vehicular And Pedestrian Traffic Strip. Building Is Surrounded By Vibrant Neighborhoods And Ideal Area Amenities. Ground Floor Store Front Features High Ceilings, Multiple Rooms, A Functioning Kitchen, & Washroom. 2nd Floor Accessible By A Separate Entrance And Consists Of 2 Apartments (1 Bdrm Apt & 2 Bdrm Apt). Basement Consists Of A Self Contained 3 Bedroom Apartment With A Fully Functioning Kitchen, Washroom And Separate Entrance. Property Generates A Good Annual Income - Property Brochure And Rent Roll Available Upon Request. Property Is In Close Proximity To HWY 401, HWY 400, Shops, Boutiques, Public Transportation And More! Priced To Sell! (id:41954)
191-3 Millwick Drive
Toronto (Humber Summit), Ontario
Attention Investors/End-Users! Retail Tenant Can Stay Or Leave For Buyer's Personal Use. A Fully Tenanted, Well Maintained Mixed-Use Building Generating Ideal Income And Fronting On A High Vehicular And Pedestrian Traffic Strip. Building Is Surrounded By Vibrant Neighborhoods And Ideal Area Amenities. Ground Floor Store Front Features High Ceilings, Multiple Rooms, A Functioning Kitchen, & Washroom. 2nd Floor Accessible By A Separate Entrance And Consists Of 2 Apartments (1 Bdrm Apt & 2 Bdrm Apt). Basement Consists Of A Self Contained 3 Bedroom Apartment With A Fully Functioning Kitchen, Washroom And Separate Entrance. Property Generates A Good Annual Income - Property Brochure And Rent Roll Available Upon Request. Property Is In Close Proximity To HWY 401, HWY 400, Shops, Boutiques, Public Transportation And More! Priced To Sell! (id:41954)
191-3 Millwick Drive
Toronto (Humber Summit), Ontario
Attention Investors/End-Users! Retail Tenant Can Stay Or Leave For Buyer's Personal Use. A Fully Tenanted, Well Maintained Mixed-Use Building Generating Ideal Income And Fronting On A High Vehicular And Pedestrian Traffic Strip. Building Is Surrounded By Vibrant Neighborhoods And Ideal Area Amenities. Ground Floor Store Front Features High Ceilings, Multiple Rooms, A Functioning Kitchen, & Washroom. 2nd Floor Accessible By A Separate Entrance And Consists Of 2 Apartments (1 Bdrm Apt & 2 Bdrm Apt). Basement Consists Of A Self Contained 3 Bedroom Apartment With A Fully Functioning Kitchen, Washroom And Separate Entrance. Property Generates A Good Annual Income - Property Brochure And Rent Roll Available Upon Request. Property Is In Close Proximity To HWY 401, HWY 400, Shops, Boutiques, Public Transportation And More! Priced To Sell! (id:41954)
20 Woodgarden Crescent
Toronto (West Hill), Ontario
Over 2000 Sq feet of Living Space in this Upgraded Bungalow Home. Enough Room for 2 families to live in or Extra Rental Income potential. Main Level has 1049 Sq Feet of Living Space with 3 bedrooms and Windows in Every Room!. Lower Level Apartment has over 800 Sq Feet of Living Area with 2 spacious bedrooms and Separate Entrance. Long list of Upgrades such as the Kitchens, Engineered Hardwood & Vinyl floors, Electrical, Furnace, Pot Lights, Steel Back Entrance Door, Crown Molding, Painted & Front Lawn Landscaped. Nestled on a mature lot with a Cedar Shed for Extra Storage. Enjoy the 2 separate patio areas to relax in. Close to French Immersion Schools, Elementary and High Schools. 5 Minute walks to parks a playgrounds. Easy access to Go Train, Public Transit & Highway 2 & Highway 401. (id:41954)
403 - 10 Stonehill Court
Toronto (L'amoreaux), Ontario
Welcome to this beautiful corner unit offering a bright and spacious layout perfect for comfortable living. Featuring three generously sized bedrooms, including a primary bedroom with a private full washroom, this home is ideal for families or those needing extra space for a home office. Enjoy a functional kitchen with quartz counter tops, modern bathrooms, and tile and laminate flooring throughout. The southeast exposure fills the space with natural light, creating a warm and cheerful atmosphere in every room. Located in a well-maintained building, you will appreciate the quiet yet convenient location. Just steps away from shopping malls, TTC, hospitals, libraries, and schools, everything you need is close by. This is a wonderful place to call home, offering comfort, convenience, and a welcoming environment for your next chapter. (id:41954)
48 Oxford Street
Orangeville, Ontario
Looking for a 4 bedroom home? This Semi-detached home is the one just for you! Situated in a family friendly neighbourhood, close to great schools, shopping, and parks this home awaits its new owners! Main floor boasts a great sized living space, kitchen and breakfast area with sliding doors to the backyard. Upstairs there is 4 great sized bedrooms and a 4 piece washroom. Basement is unfinished awaiting your ideas! This home has a ton of potential, and the perfect buyer could turn this house into a home! (id:41954)
1195 Crestdale Road
Mississauga (Lorne Park), Ontario
Welcome To This Exceptional Bungalow In The Prestigious Community of Lorne Park. Situated On A Quiet, Tree-Lined Street, This Thoughtfully Designed Home Offers Approximately 4,900 Square Feet Of Total Living Space, Including A Spacious 2,450 square foot Main Level. With Three bedrooms And Three Full Bathrooms, This Home Features A Bright, Open-Concept Layout Enhanced By Large Windows, Hardwood Floors, Pot Lights & California Shutters. The Centrally Located Floating Staircase To The Lower Level And Cathedral Style Skylight Are Sure To Impress. The Kitchen With Two Tone Cabinetry, Quartz Countertops/Backsplash, Stainless Steel Appliances Including A Gas Stove/Range & Breakfast Bar Is Both Stylish And Functional. The Additional Formal Living Room Is Perfect For More Intimate Entertaining. The Primary Suite Offers A Large Walk-In Closet, A Spa-Like 5-Piece En-suite And Lovely Backyard Views. Two Secondary Bedrooms Are Spacious And Private With Access To A Second Full Bath. The Finished Basement Adds Incredible Versatility With Two Expansive Living Spaces, A Game Room, A Fourth Bedroom, Full Bath And Large Laundry Room,. Step Outside To Your Own Private Oasis - Complete With The Fully Fenced Backyard, Saltwater Pool And Waterfall, A large Deck For Entertaining, Professional landscaping, And A Custom Putting Green To Perfect Your Swing. An Oversized One Car Garage With Backyard Access And Six Car Driveway Provide Ample Parking. Conveniently Located Close To The Lakeshore, Parks, Scenic Trails, Shopping, Restaurants and Lorne Park Secondary School. This Home Combines Lifestyle, Comfort And Convenience In One Of Mississauga's Most Desirable Communities. (id:41954)
16 Mccrimmon Drive
Brampton (Fletcher's Meadow), Ontario
Lovingly Maintained Solid Brick Detached 2-Storey Home In Desirable Neighbourhood Built. Upgraded Maple Cabinets, Built In Dishwasher And Microwave, Wood Floor In Great Room. W/O To Big Wood Patio, Upgraded Under Padding And Berber Carpet In Family Room As Well As In All Bedrooms.2 Car Garage With Entry To The Home. Extra Space For The Growing Family In The Fin Basement, perfect a second unit for extra income, Conveniently Located Close To All Amenities. (id:41954)
126 Ardwick Boulevard
Toronto (Humbermede), Ontario
Welcome to 126 Ardwick Blvd, a charming raised semi-detached bungalow located in a vibrant, family-friendly neighbourhood. This 3+1 bedroom, 2-bathroom home offers exceptional flexibility with three separate entrances, making it perfect for multi-generational living or rental potential.The bright, open-concept main floor features a spacious living and dining area filled with natural light, and a walkout to a front-facing balcony ideal for enjoying your morning coffee or relaxing in the evening.The fully finished basement is a true highlight, offering a complete apartment setup with its own kitchen, laundry room, full bathroom, bedroom, and a separate entrance. Whether you're looking to generate rental income, host extended family, or create a private space for guests, this lower level provides endless options. Located in a sought-after community with a Walk Score of 73, you'll enjoy close proximity to parks, schools, shops, and public transit. With plenty of space, versatility, and convenience, 126 Ardwick Blvd is the opportunity you've been waiting for. (id:41954)
1 Cedar Drive
Caledon, Ontario
Income Property, Family Home or Both! 3 acre lot in Estate Subdivision. The main and second floors have been completely renovated including beautiful kitchen with quartz counters & stainless steel appliances, large main floor living, family & dining room with new hardwood and windows. Main floor office & large laundry/mudroom perfect for kids & dogs. Family room has cathedral ceilings, fireplace, large windows & walkout. New staircase to the 2nd floor includes the huge primary suite with 5 piece spa ensuite & walk-in closet plus 3 additional bedrooms. Walk-out Lower level with 2 separate entrances with family room & 5 bedrooms/additional rooms to be Apartments or Offices. Flexibility for income. Incredible yard with private pond, plenty of parking & lots of room to explore. Quiet road amongst estate homes. Great internet & natural gas. Easy commute - close to Pulpit Golf, Caledon Ski, Trails, Credit River. (id:41954)
1290 Kipling Avenue
Toronto (Princess-Rosethorn), Ontario
Welcome home to 1290 Kipling Ave. Step inside and discover a warm, renovated bungalow designed with comfort, function, and flexibility in mind. This family-sized home offers three spacious bedrooms on the main floor, a modern four-piece bath, and a renovated kitchen complete with stainless steel appliances and a gas stove. The cozy and spacious living and dining area is perfect for entertaining family and friends. The home is entirely carpet-free, with quality finishes throughout that create a welcoming, move-in ready space.The lower level features a separate side entrance leading to a bright and versatile basement with four large bedrooms, a full kitchen, a three-piece bath, and a two-piece bath. Large above-grade windows bring in plenty of natural light, making the space ideal for a recreation area or multigenerational living. Set on a wide and extra-deep 49.5 x 120 ft lot, the backyard features mature trees that provide privacy and a serene atmosphere, along with a spacious deck perfect for relaxing or hosting the next family summer BBQ. A garden shed adds extra outdoor storage, and an attached garage provides added convenience for parking and storage.Located in a family-friendly, walkable neighbourhood with easy access to TTC bus routes and just minutes to shopping, parks, trails, schools, and major highways. (id:41954)
343 Greenwood Avenue
Toronto (Greenwood-Coxwell), Ontario
Prime 4-Plex in Blake-Jones Exceptional opportunity to own a solid, purpose-built fourplex in the vibrant Blake-Jones pocket of Toronto. With 3,707 sq ft of total living space and two vacant units, this property is ideal for investors, owner-occupiers, or multi-generational families. Each unit is separately metered and features its own furnace and air conditioning, offering both tenant comfort and simplified management. The vacant units allow for immediate occupancy or rental at market rates maximize cash flow from day one. Located minutes from transit, parks, schools, and the Danforth, this is an unbeatable location for long-term appreciation and rental demand. Four Self-Contained Units Two Vacant Units Set Your Own Rents Individual HVAC Systems (Furnace + A/C per Unit) total Area: 3,707 sq ft includes basement Steps to Greenwood Park, TTC, Shops, and Restaurants Two Parking Spots (3 with tandem parking) Dont miss this rare value in one of Torontos most dynamic east-end communities. No Survey. Two units are vacant, please do not ask for vacant possession of all the units. Two Existing tenants to be assumed (id:41954)
1211 - 5001 Finch Avenue E
Toronto (Agincourt North), Ontario
Monarch Built Luxury 3-beds 2 baths Corner Unit. plus 1 separated storage room use as den. Rarely 2 owned side-by-side parking spots. and 1 large locker, practical floor plan, very bright and spacious living space with unbeatable south east view from large windows all over in the unit. separate laundry room with storage space. Finch & MacCowan intersection. directly 2 mins walk across Finch from side door to Woodside Sqr Mall, 7 mins drive to scarborough town centre/401, close to school and all amenities. Public Ttc in front of the Building. indoor pool, sauna, gym, 24/7 Concierge (id:41954)
3 Pineview Court
New Tecumseth, Ontario
You have just found a home in the Tecumseth Pines Community that its current owners have well-loved for 14 years. It is time to move on, so they are offering this Cypress Model (the largest model) for an exceptional value. It sits on a quiet court with a private, forested backyard. You can enjoy the tranquility found from your deck in the mild months and witness all of nature from your sunroom on cooler days. The Cypress Model features two bedrooms, two bathrooms and the popular den which is often used as an office or tv room, add a pullout couch and you have a spare room for guests. The home is a short walk to the popular recreation centre where community activities such as an indoor swimming pool, billiards, parties, fitness, darts and so much more can be found. The furnace and roof are not too old, so major expenses should not be a large concern. This home's ideal buyer would be someone who appreciates the opportunity to personalize their own space and enjoys a welcoming, like-minded neighborhood atmosphere. Monthly Fee Associated with this Adult Lifestyle Landlease Community (id:41954)
